Design house: A handsome Victorian villa in the Fife countryside
Not wanting to pass the up the opportinity to create the home they had always longed for, the owners of this handsome Scottish property used their initiative when it came to honouring its 19th-century design
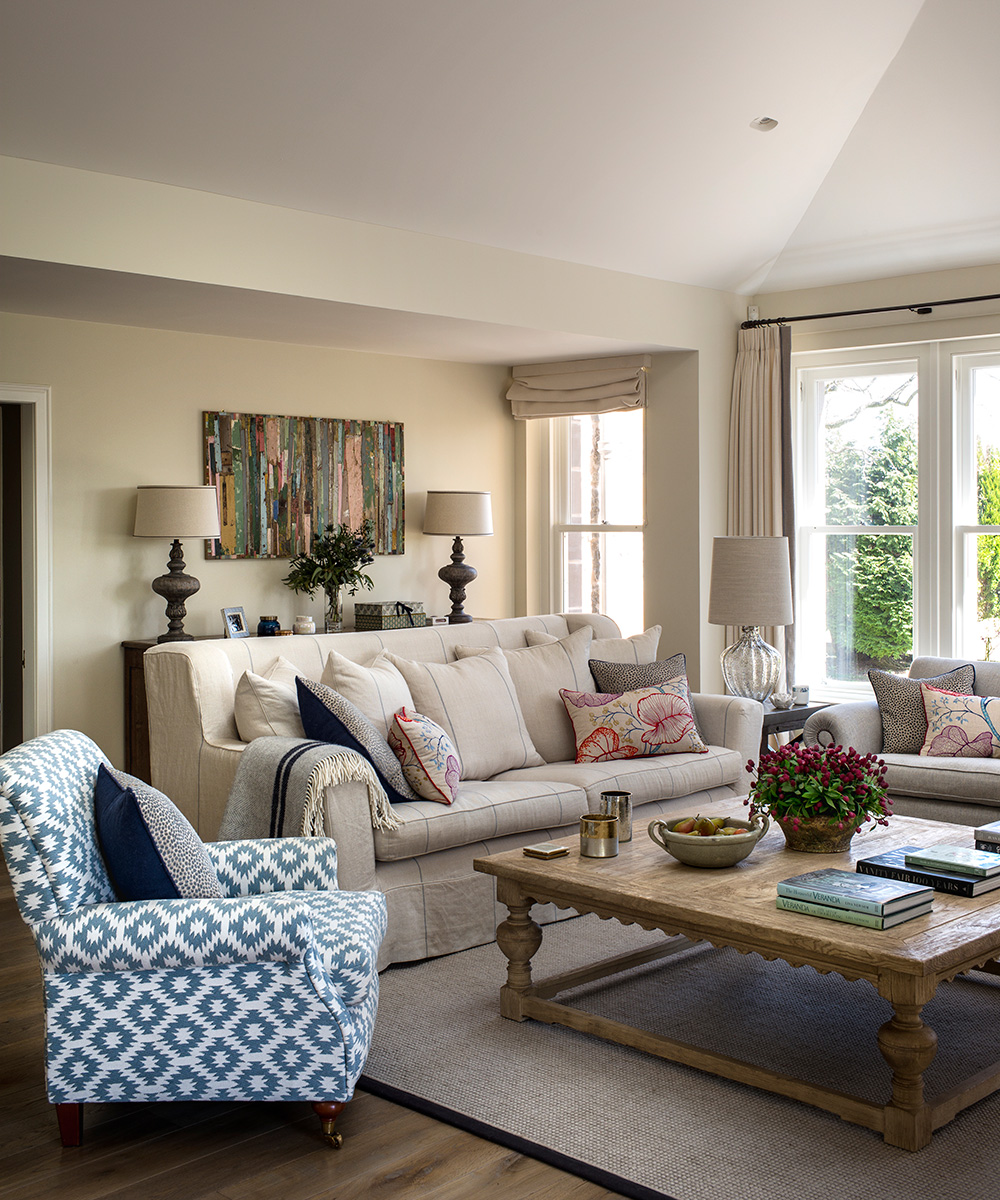

While there are always exceptions, as a rule houses do not remain exactly as they were originally built or decorated. Trends and tastes change and owners come and go, each bringing with them their design ideas and expectations. The determination to make one's mark, however, can lead to beautiful original features being permanently lost, and 'improvements' often turn out to be anything but.
- See more: World's best homes – our page dedicated to fabulous properties
The property
It is a story that chimes with the owners of this Victorian home set in the Fife countryside. By the time they found the property, the original staircase and cornicing had long been ripped out and the hall floor replaced with cork tiles.
With their hearts set on creating their dream home, the couple decided to buy the house and to turn their hands to renovation and redecoration. Fortunately, to them that meant restoring the building's integrity and honouring its heritage.
Kitchen
The owner want a kitchen that would not date quickly and which would sit easily within this open-plan space. The pendant lights are a nice contemporary contrast to the classic fittings and fixtures.
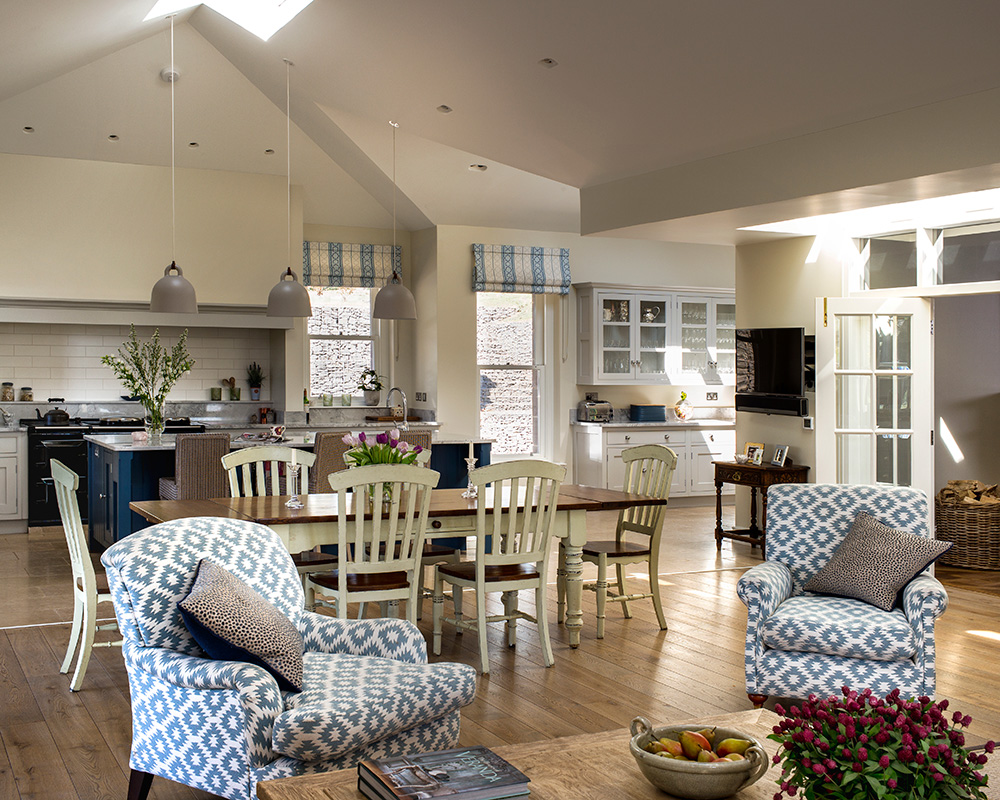
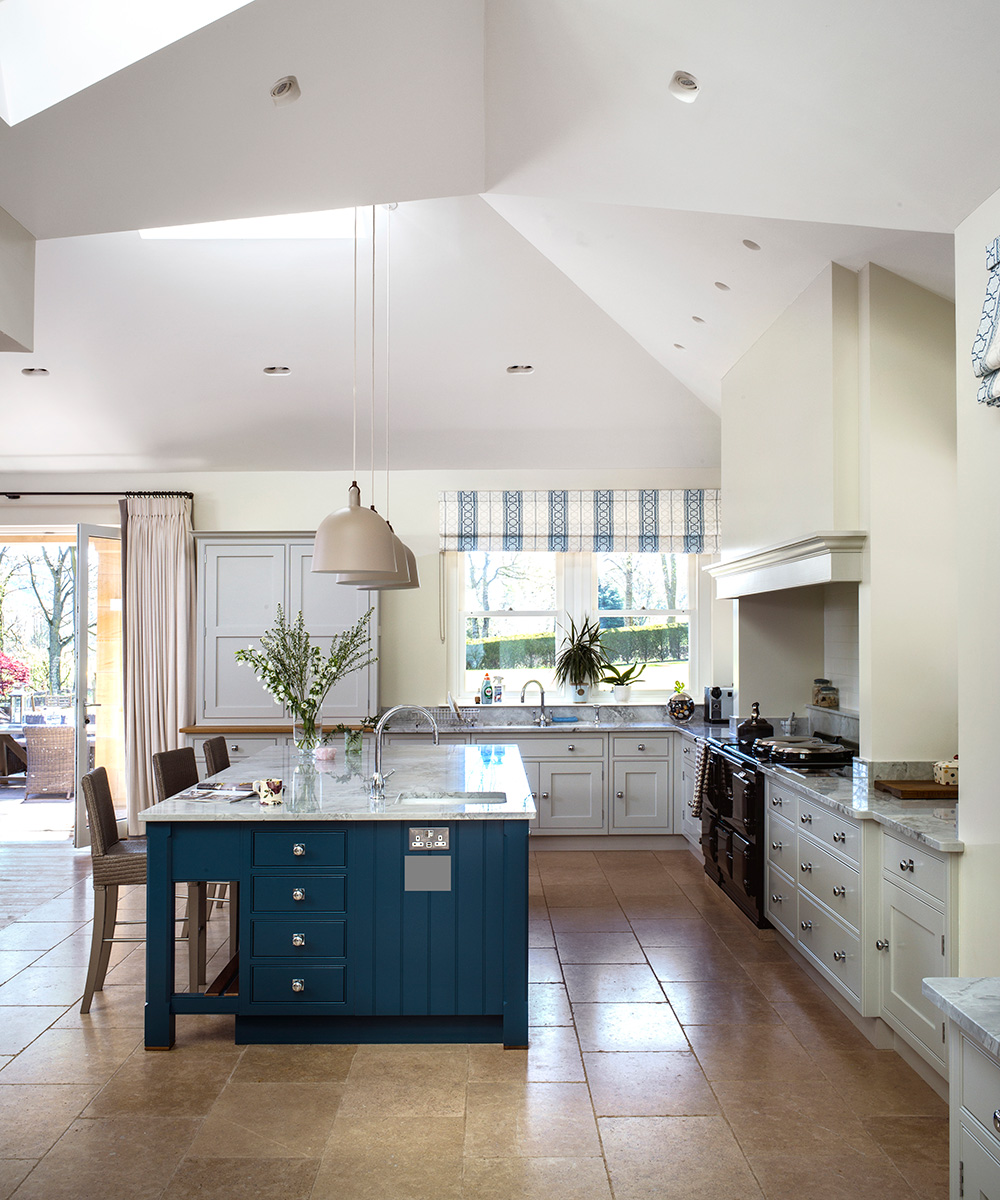
Living room
The striking wall hanging above the sideboard was sourced by the owner and is by Scottish artist Roland Fraser. It is made from pieces of driftwood and reclaimed farm shed doors.

Dining room
‘I wanted the room to have a traditional feel but not be old-fashioned,’ says the owner, who achieved this balance by teaming the imposing mahogany table and chairs with a pair of curtains in a bold pink pattern.
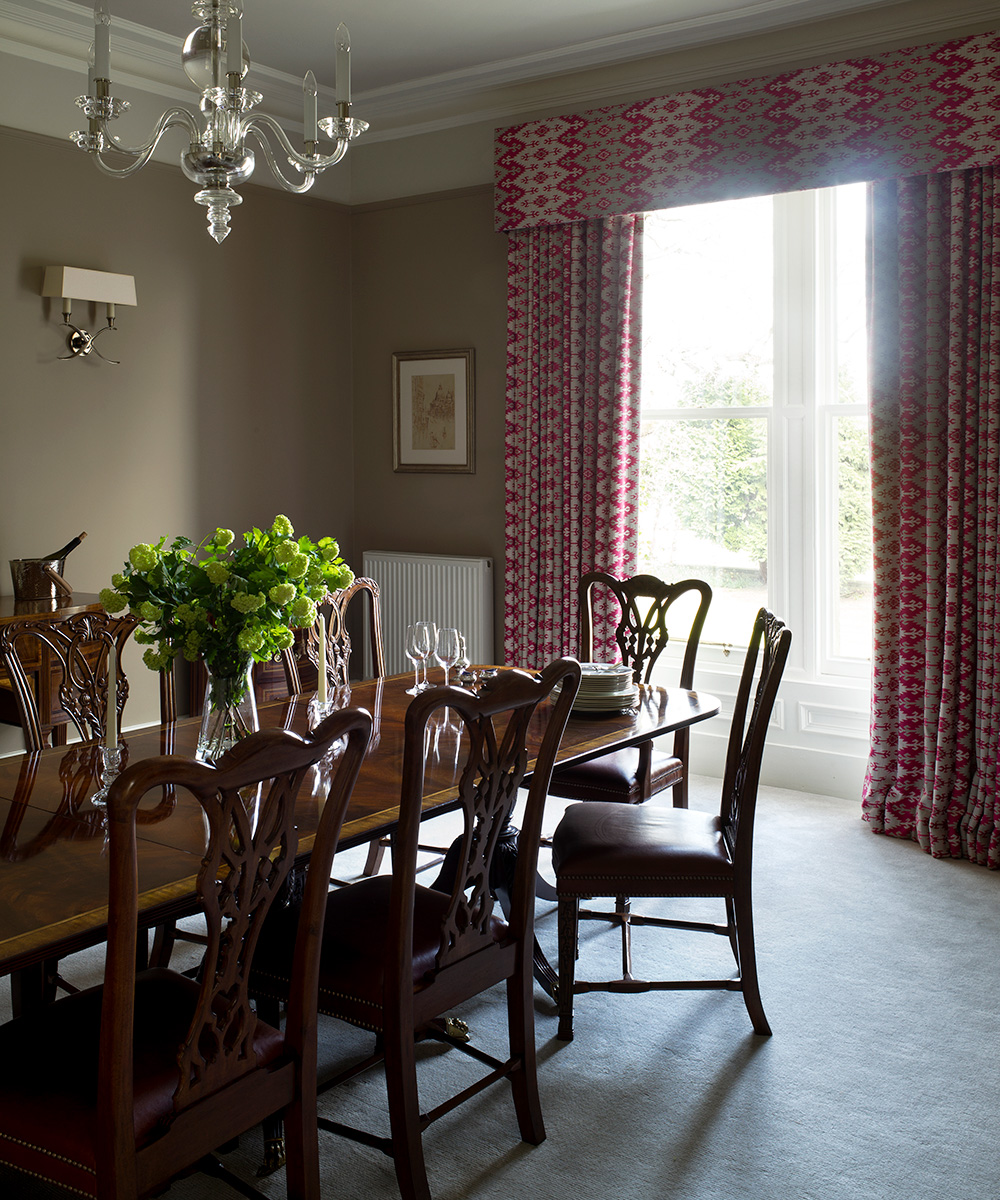
Landing
The redesign of the staircase allowed architect Helen Lucas to insert a large skylight in the roof, which floods the centre of the house with natural daylight.
Sign up to the Homes & Gardens newsletter
Design expertise in your inbox – from inspiring decorating ideas and beautiful celebrity homes to practical gardening advice and shopping round-ups.
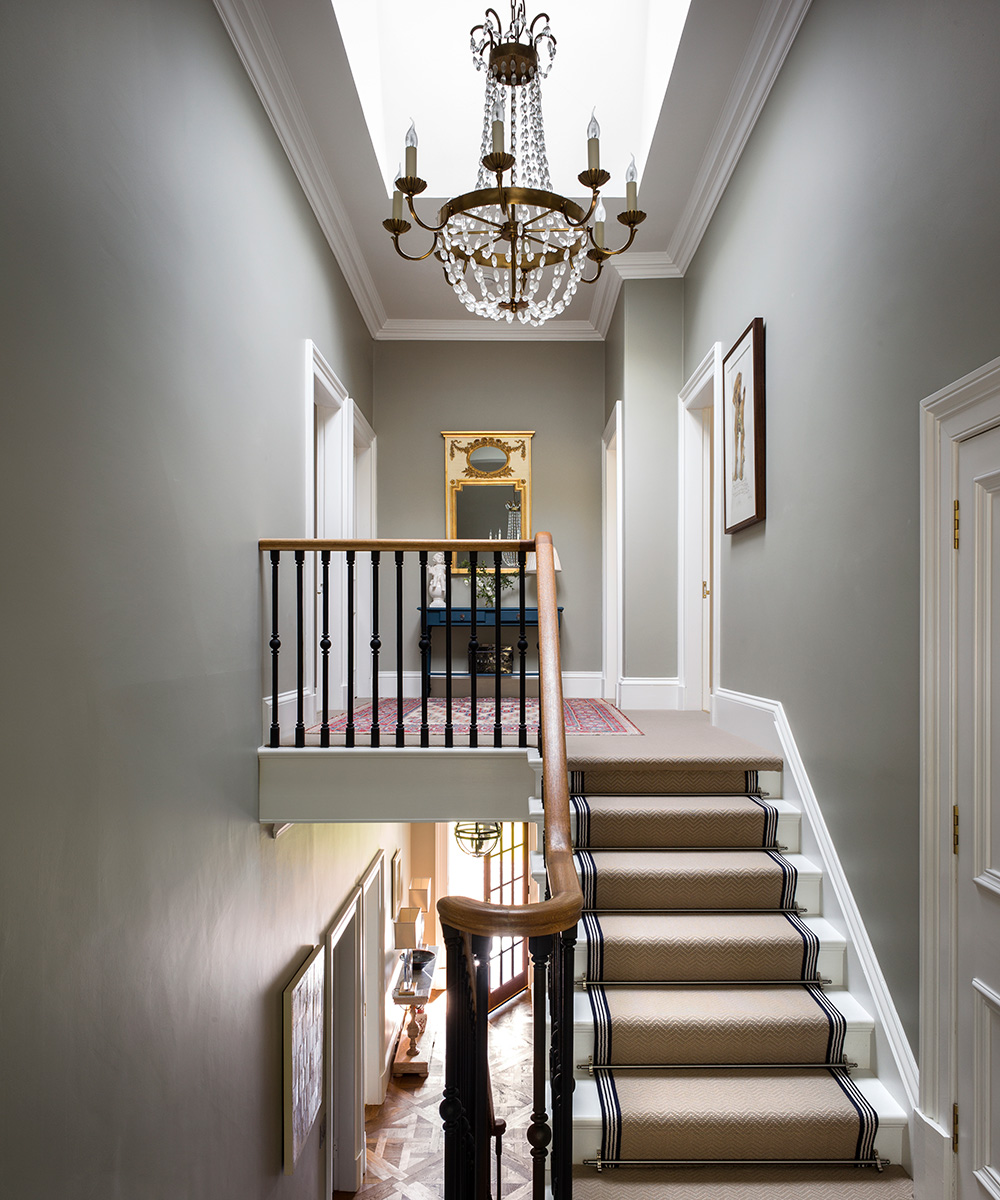
Main bathroom
The owner wanted a clean, sharp look for her bathroom to contrast with the softer, classic style of her bedroom.
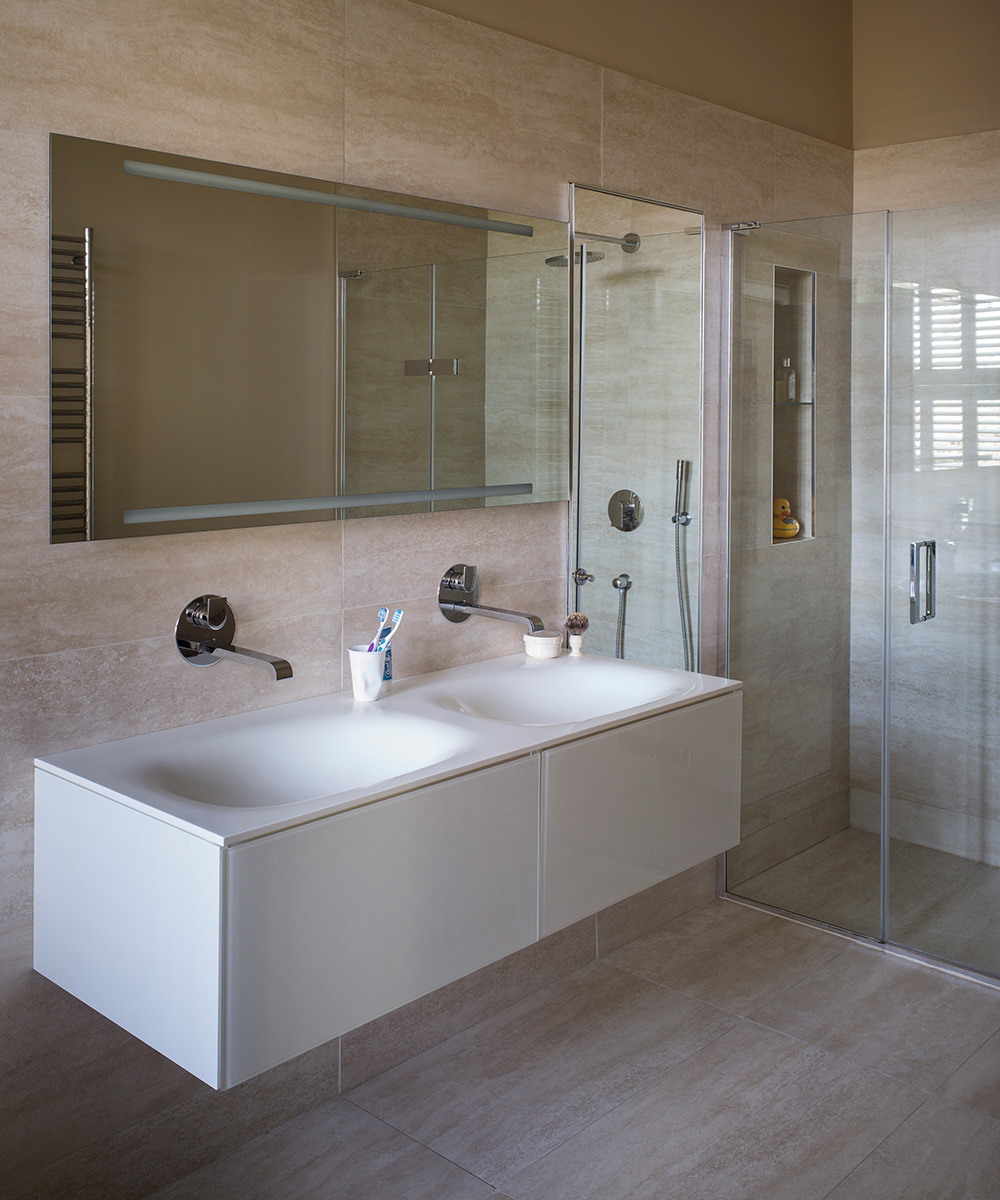
Main bedroom
The owner indulged in a slightly more feminine palette here, choosing a wallpaper with a small floral motif to soften the impact of the rich mahogany sleigh bed. White bedlinen adds a crisp, smart feel to the space.
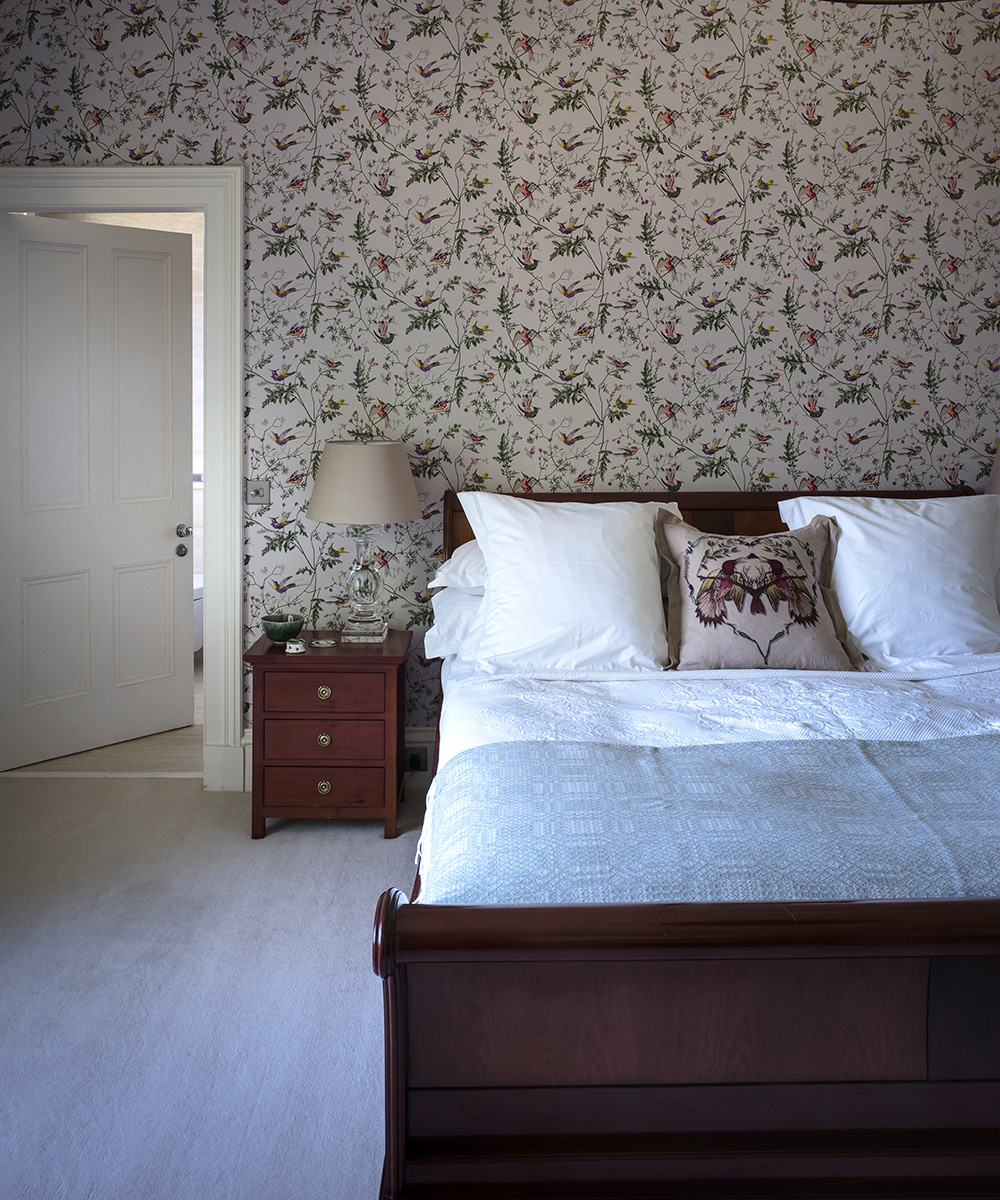
Guest bedroom
Embracing the darkness in this north-facing room, the owner used canary-yellow accessories to punctuate the slate-grey walls. ‘I chose colourful, patterned fabrics for the curtains in all the guest rooms, so they don’t feel unloved,’ she explains.

Photography ⁄ Paul Raeside
Architect ⁄ Helen Lucas

Jennifer is the Digital Editor at Homes & Gardens. Having worked in the interiors industry for several years in both the US and UK, spanning many publications, she now hones her digital prowess on the 'best interiors website' in the world. Multi-skilled, Jennifer has worked in PR and marketing and occasionally dabbles in the social media, commercial, and the e-commerce space. Over the years, she has written about every area of the home, from compiling houses designed by some of the best interior designers in the world to sourcing celebrity homes, reviewing appliances, and even writing a few news stories or two.
-
 How to grow grapefruit for homegrown sweet and tangy, highly nutritious harvests – a fruit tree expert shares their planting and care tips
How to grow grapefruit for homegrown sweet and tangy, highly nutritious harvests – a fruit tree expert shares their planting and care tipsFrom planting to harvesting, this is all you need to know about grapefruit trees
By Drew Swainston
-
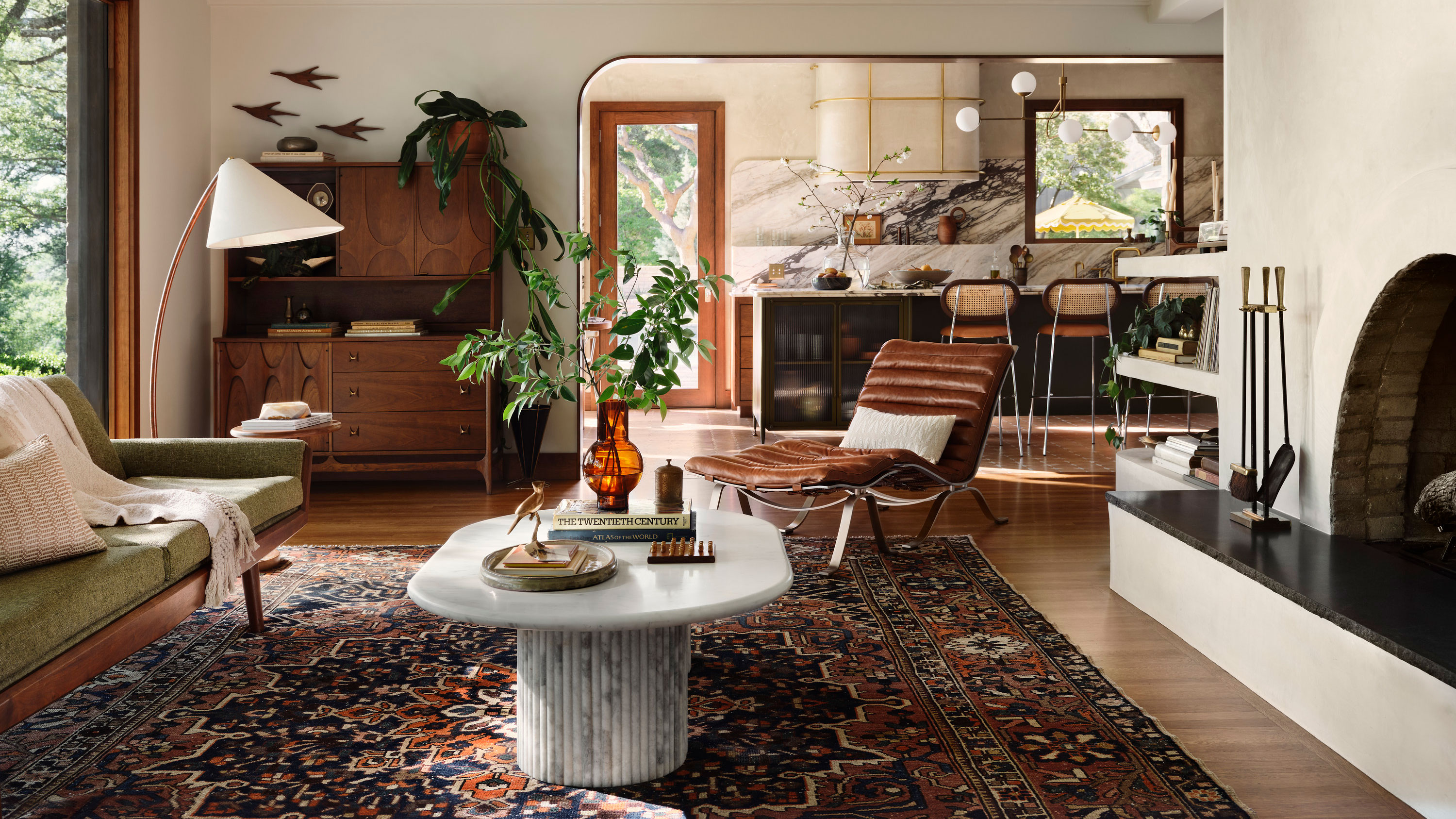 I struggled for 10 years to redesign my living room until I saw Joanna Gaines's 'quiet luxury masterpiece' – she's totally reinvented '50s style
I struggled for 10 years to redesign my living room until I saw Joanna Gaines's 'quiet luxury masterpiece' – she's totally reinvented '50s styleI was never a fan of '50s style until I saw this perfect room
By Jennifer Ebert