Side return extension ideas – create a more spacious kitchen in terraced houses and more
These inspiring side return extension ideas will help you boost your living space and let in more light


Saddled with a dark, narrow kitchen at the back of the house? Our side return extension ideas could be the key to transforming your cooking domain, without eating into precious garden space.
One of the less extreme kitchen extension ideas, side returns can offer a great return on your investment, too.
The amount of space you’ll gain may not look that impressive on paper. But an extra metre or two widthways can turn pokey galley kitchens into more sociable, user-friendly spaces.
'With extra space, width and light, you can gain more living space for entertaining, living, playing and working from home,' says Leigh Bowen of 50 Degrees North Architects.
Side Return Extension Ideas
1. PLAN AHEAD
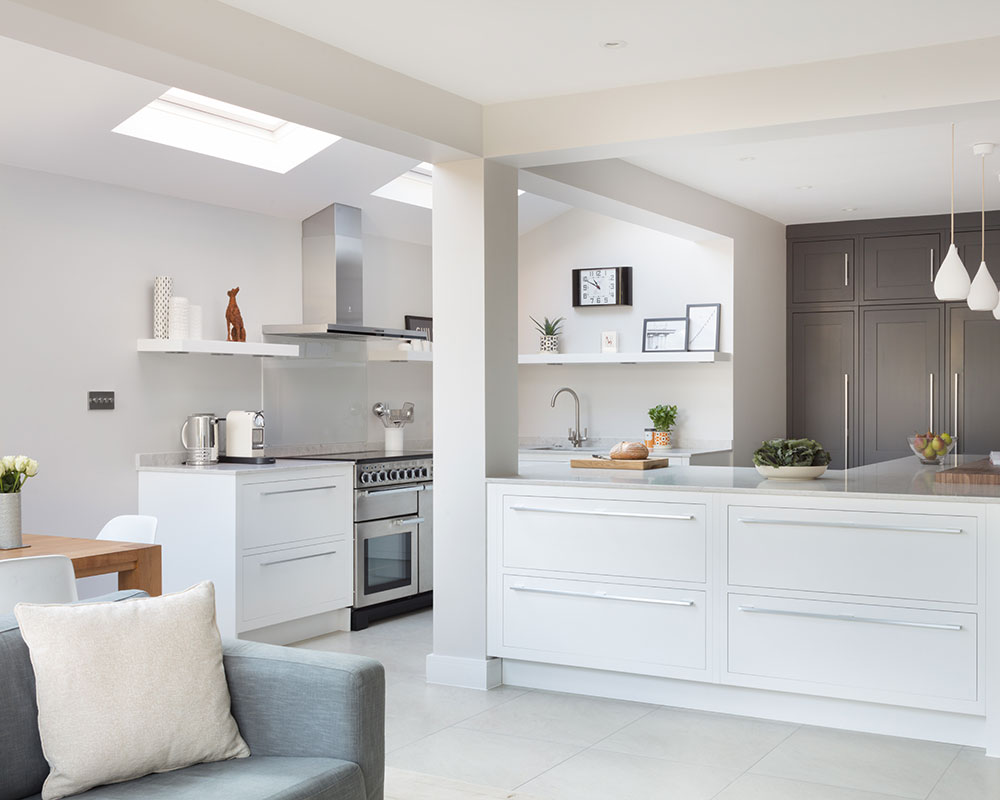
When planning a kitchen extension, thinking about the layout and architecture in tandem can help the new structure feel purposeful, with architectural elements working with the overall kitchen design, not against.
'One of the most common mistakes when planning or designing a side return extension is leaving the layout and choice of kitchen until late into the building project,' says Melissa Klink, head of design, Harvey Jones.
'By choosing your design and working on it alongside your architect, you can alter the room to suit the kitchen idea, and vice versa. Often just one small detail or minor adjustment can make all the difference to how much you enjoy the space.'
The Linear kitchen, Harvey Jones
2. CLEAR SKY THINKING
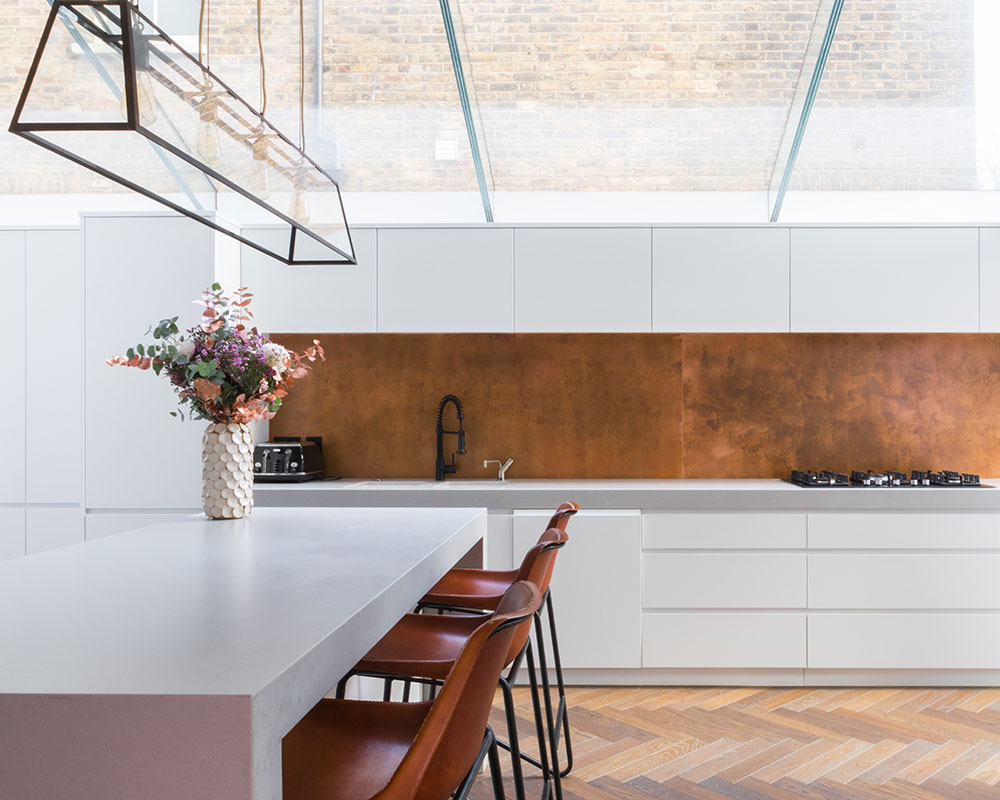
One downside of a side return extension is you can end up reducing daylight into existing rooms. The most popular solution is to glaze the side return roof to bring more light into the heart of your home.
Here, modern glass beams let in maximum daylight and provide a virtually frameless look.
'Glass beams are made from at least four layers of 10mm toughened glass laminated together,' explains Rebecca Clayton, director, IQ Glass. 'We always recommend glass roofs are load-bearing, so that someone can walk on the roof for access, cleaning and maintenance.'
3. FIND YOUR MATCH
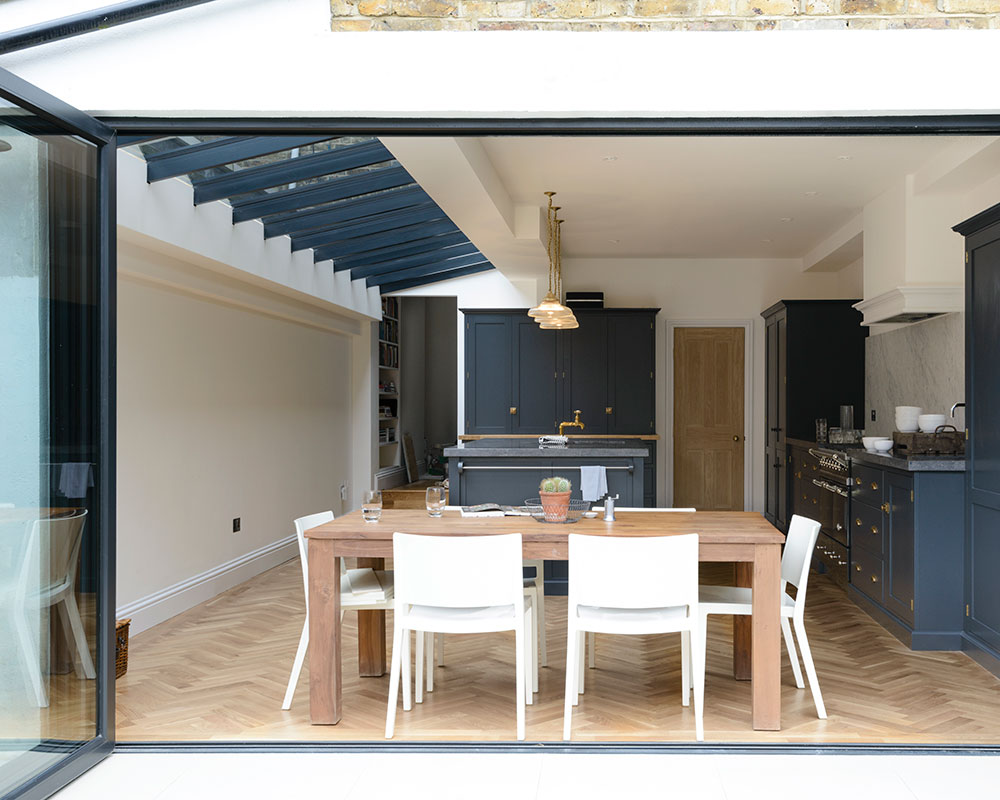
Colour coordinating kitchen cabinetry with new window and door frames is an effective way to achieve design cohesion in a side return extension. Here, deVOL’s own paint colour, Pantry Blue, is matched to the glazing bars in the roof lights, resulting in a beautifully balanced interior.
While most glazing companies supply frames in standard colours, for a small surcharge it’s often possible to get a paint colour matched or choose from RAL or NCS colour systems – try Express Bi-folding Doors.
The Real Shaker Kitchen painted in Pantry Blue by deVOL
4. SMOOTH CONNECTIONS

When planning the interior layout of a new side return, do consider how the new space connects with the old.
If you will be coming in directly from the front door or hallway, consider creating a short corridor of storage made from floor-to-ceiling cabinets. Perfect for stashing coats, bags and shoes before entering the new open-plan kitchen.
It will help to keep clutter at bay, and the transition from cosy hallway to light, bright kitchen is both uplifting and welcoming.
5. LOOK UP
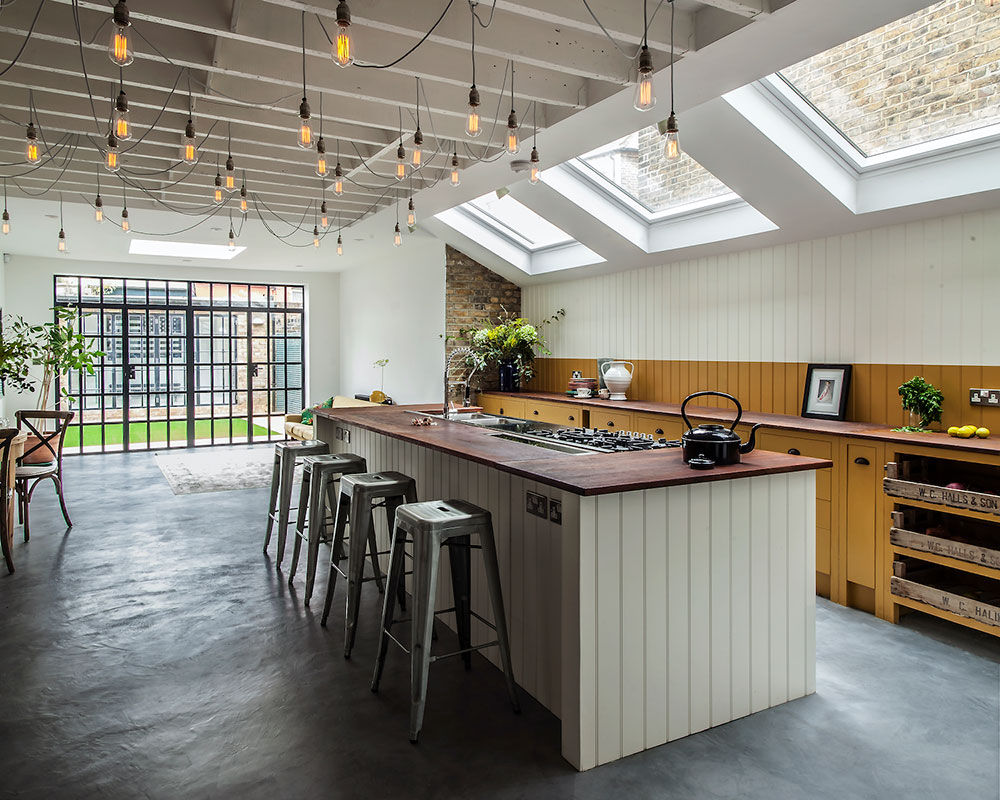
Interior designers often refer to the ceiling as the ‘fifth wall’. This is in reference to its equal importance when decorating. Instead of attempting to hide the chaos of removing internal walls and switching ceiling levels, it can be wiser to turn it into a feature.
Here, exposing the beams on the original ceiling boosts the sense of height, while echoing the industrial design vibes in the kitchen below.
It also helps to draw attention away from the much lower sloped ceiling of the side return. This is often necessary when building next to a ‘Party Wall’, where the height can be restricted to 2m.
6. LET THERE BE LIGHT
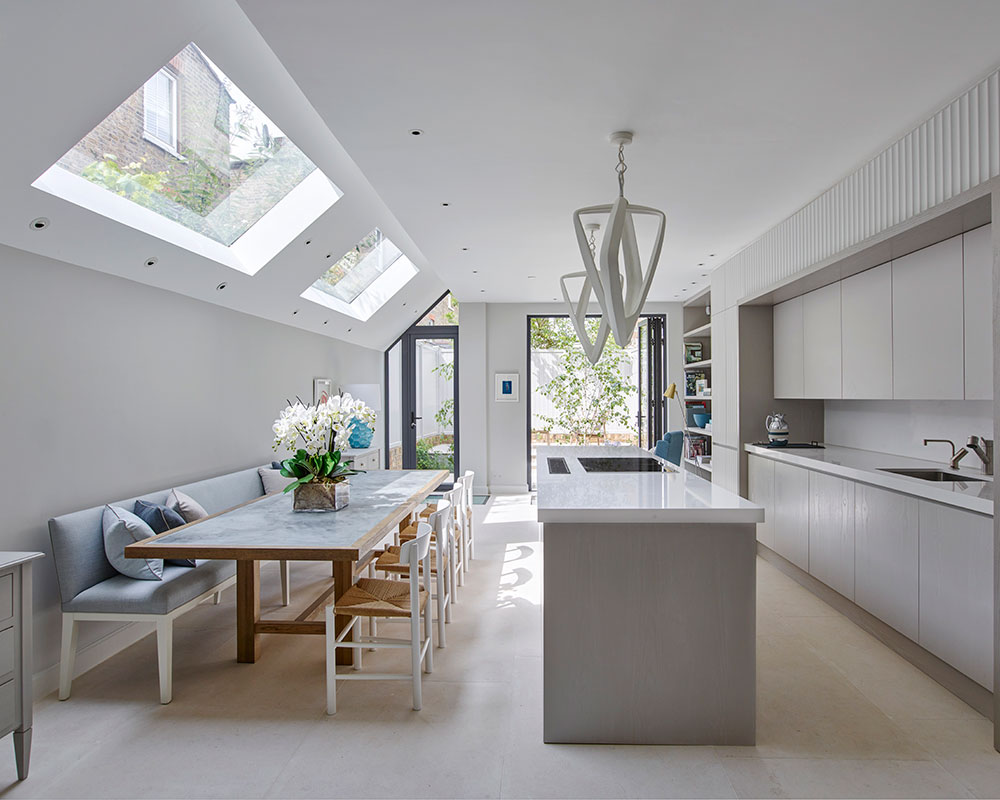
The brief for this side return extension was to maximise the sense of light through the full length of the room. 'We created an airy scheme. New roof lights and French doors flood in natural light and give an open feel through to the garden beyond,' explains interior designer Philippa Thorp, director of Thorp.
'The combination of fluted and veneered timber door panels in the kitchen lend the room a subtle texture. Whilst the over scaled plaster hanging kitchen lighting from Porta Romana provide a focal point and add a hint of drama to the room. The muted colour palette in soft grey tones keeps the space feeling bright and modern.'
7. SKYLIGHT SOLUTIONS
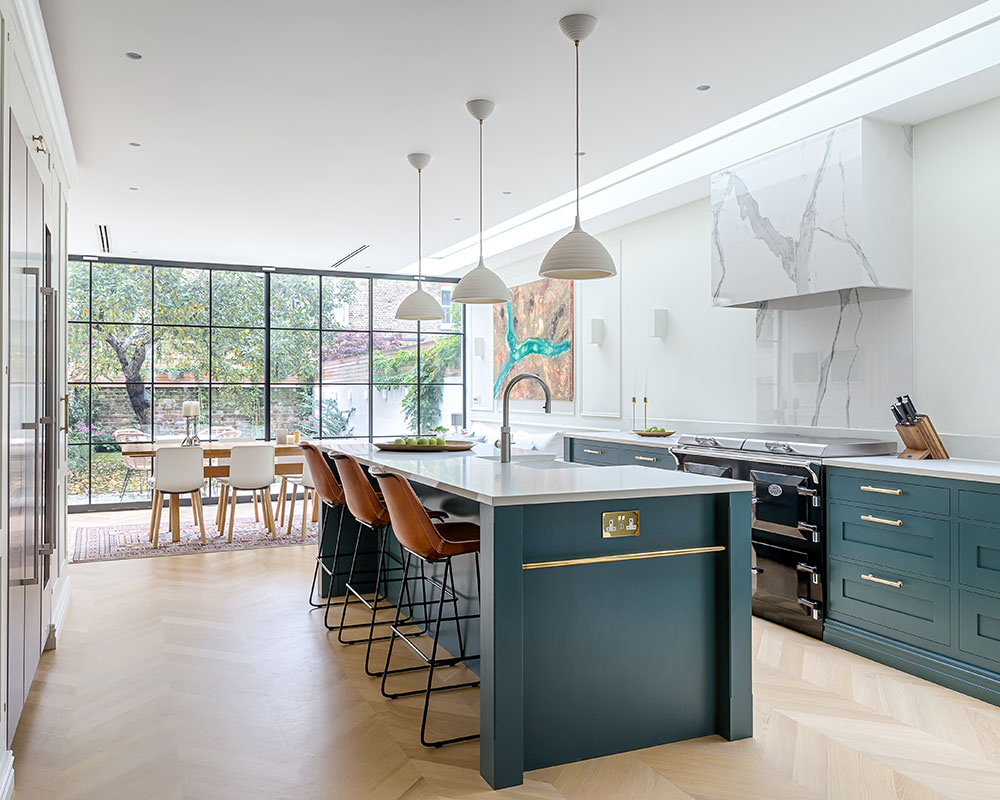
While it can be tempting to put in the biggest skylights you can fit, it shouldn’t be at the expense of privacy.
Terraced homes are particularly prone to being overlooked from above, in which case a narrow skylight might prove preferable. Here, this side return skylight is long but thin, so that only a narrow strip of the kitchen is overlooked.
Going for a long, frameless skylight, compensates for lack of width. Also consider the impact of solar gain, especially when cooking up a storm.
'This is particularly important if your extension is south facing. Any roof glazing should be controlled by solar control glass if possible, or shaded from the inside,' adds Neil Tomlinson of Neil Tomlinson Architects.
8. BLEND OLD AND NEW
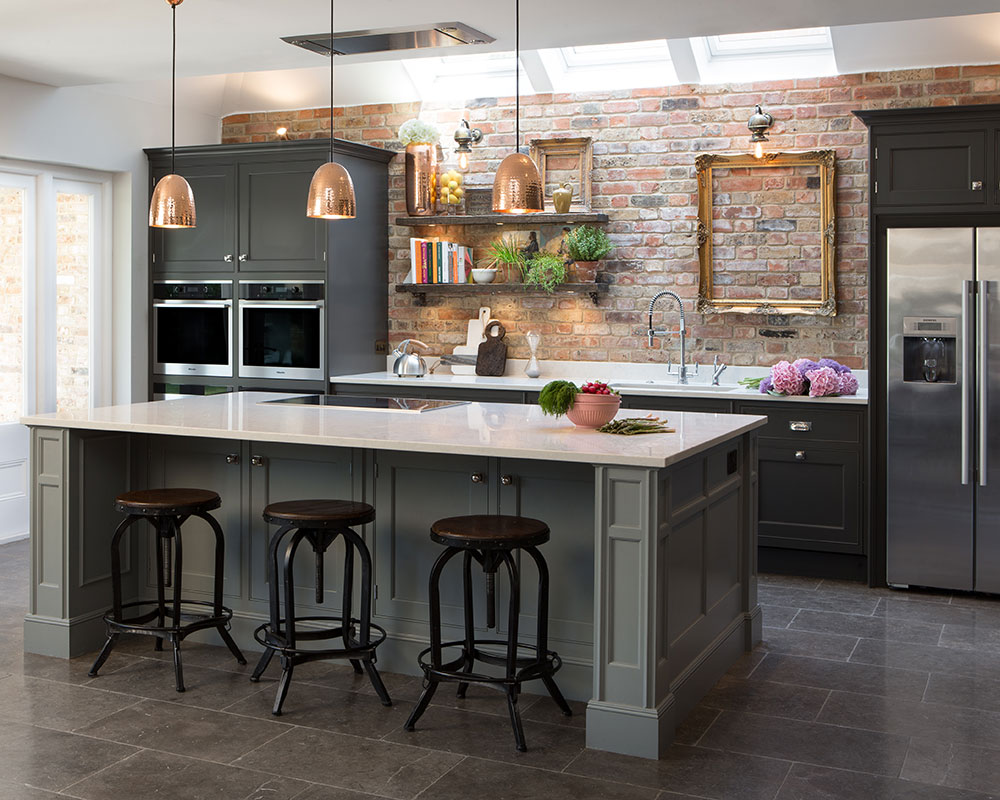
If you are seeking more space without unbalancing the authentic heritage of a period home, a traditionally designed side return extension could be the answer.
Here, the owners used reclaimed bricks instead of new, leaving the beautiful aged brickwork exposed to add character to their new kitchen. Classic French doors can also feel more harmonious than modern bi-fold or sliding doors in an older home.
'We wanted the extension to mirror existing architectural features and stay in keeping with the other windows around the house. The salvaged bricks mimic those on the original garden wall outside,' explains the owner Victoria Short.
9. GET IN THE ZONE
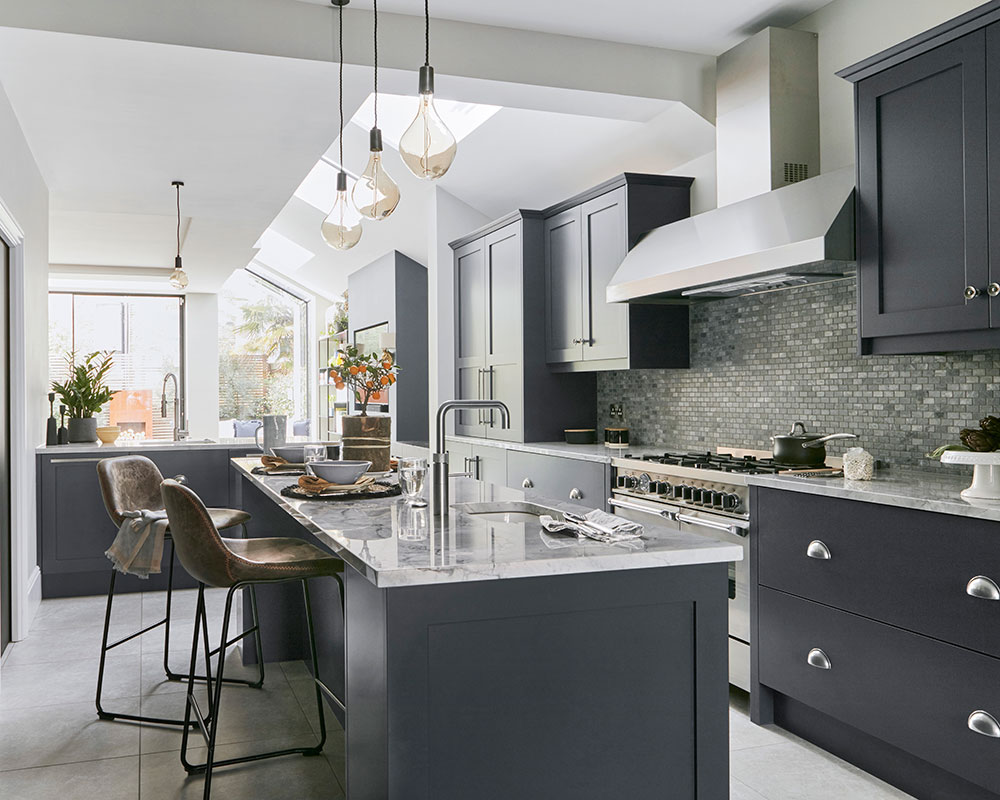
In an open-plan extension, zoning the kitchen layout to create distinct areas for cooking, dining and relaxing is the key to enjoying every inch. It's also important to carefully blend the original house and new side return addition.
In this sociably arranged L-shaped kitchen by John Lewis of Hungerford, a peninsula unit gives the kitchen a clear boundary line, without cutting it off from the rest of the living space.
Installing the main sink on the peninsula allows glorious garden views while prepping dinner. Using the same paint colours in the living area achieves continuity through the room.
10. SUPPORTING ROLE
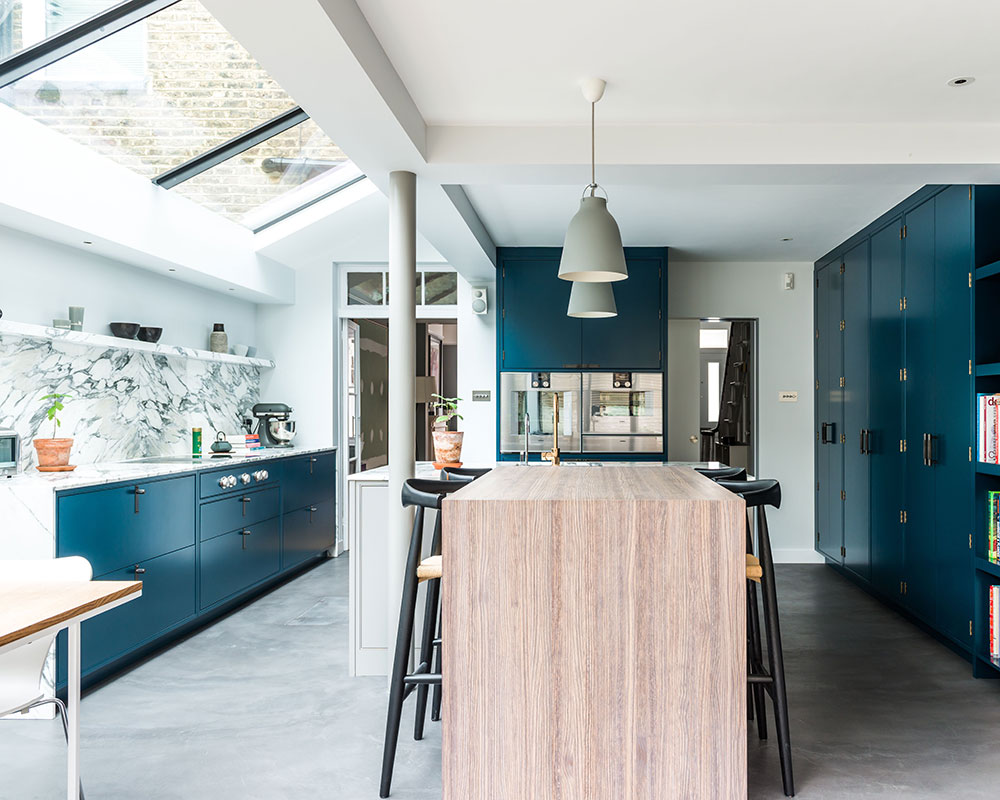
Knocking out external walls often results in cumbersome but unavoidable supporting joists. To make matters worse, you can’t usually choose where a vertical support will go. It is positioned to carry the weight of the rooms above.
Here, painting the vertical support column in the same muted shade as the island minimises its impact. This helps it blend with the kitchen.
Day True has also cleverly designed the kitchen layout so that the column is tucked neatly into the corner and never feels in the way. Not having to physically navigate around a supporting column in a side return will go a long way towards reducing its presence.
WHAT IS A SIDE RETURN EXTENSION?
Popular on terraced and semi-detached properties, a side return extension utilises dead space to the side of a property. They are considered a good way to boost the width of the often-dark, narrow room at the rear of a house. At the same time, you won't be losing valuable garden space.
Typically, the space a side return is built onto is only used to store the bins. It can be put to much better use inside, perhaps making room for dining in the kitchen or more space to entertain. If a side return extension is also extended to the rear, it is classified as a wraparound extension.
Outside return extension ideas offer good examples of both standard and wraparound additions.
DO I NEED PLANNING PERMISSION FOR A SIDE RETURN EXTENSION?
In the UK, a straightforward side return usually falls under your Permitted Development rights. This means a planning application isn’t necessary.
Your rights may be restricted if your house is listed or in a conservation area. And there are also strict guidelines in terms of the maximum dimensions allowed. Particularly regarding height, and proximity to neighbouring properties.
You will still need to notify your local authority of your intension to build, comply with building regulations, formally consult neighbours and, most likely, arrange a Party Wall agreement.
HOW LONG DOES IT TAKE TO BUILD A SIDE RETURN EXTENSION?
'Timings largely depend on the type and size of the project you are working on,' says Matt Baker, kitchen designer at Harvey Jones. But on average, building a side return kitchen extension could take between three and five months.
For a thorough and precise kitchen installation, you should allow at least four weeks. Especially if it includes hand-painted cabinetry.'
Sign up to the Homes & Gardens newsletter
Design expertise in your inbox – from inspiring decorating ideas and beautiful celebrity homes to practical gardening advice and shopping round-ups.
Linda graduated from university with a First in Journalism, Film and Broadcasting. Her career began on a trade title for the kitchen and bathroom industry, and she has worked for Homes & Gardens, and sister-brands Livingetc, Country Homes & Interiors and Ideal Home, since 2006, covering interiors topics, though kitchens and bathrooms are her specialism.
-
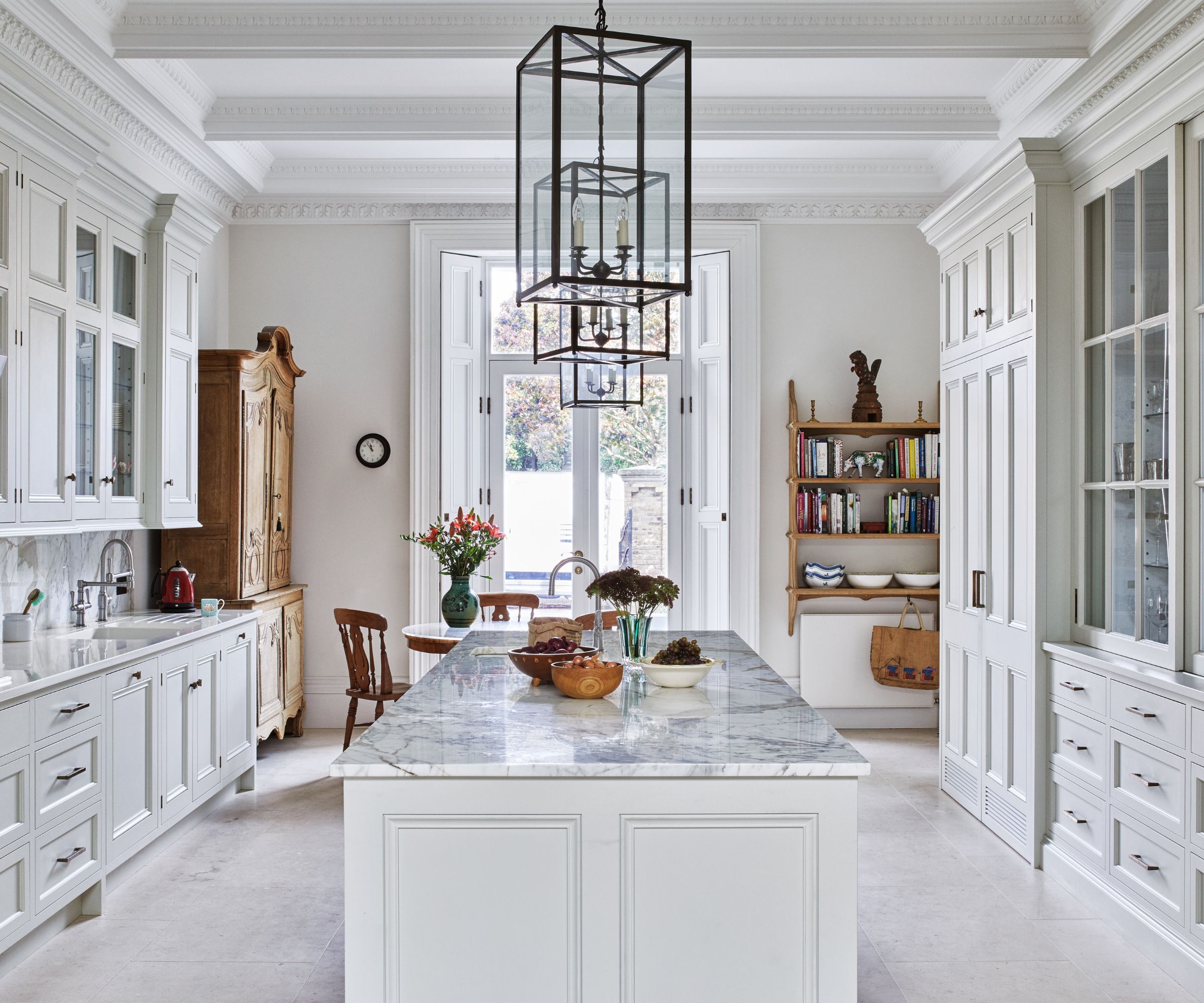 Are you making the most out of the estate sales in your area? These are the 5 most valuable items you should be shopping for
Are you making the most out of the estate sales in your area? These are the 5 most valuable items you should be shopping forVintage lovers and antique experts share the objects you should always look out for when you're exploring an estate sale
By Eleanor Richardson
-
 How to grow sassafras – for a low-maintenance native tree that can even be planted in shady yards
How to grow sassafras – for a low-maintenance native tree that can even be planted in shady yardsFor an easy-to-grow North American tree, you will not find much better than sassafras
By Thomas Rutter