Design house: A Yorkshire new-build with plenty of rustic charm
Having taken seven years to plan and build from scratch, this Yorkshire property, in the style of a rustic cottage orné, has all the all of a charming home from a children’s storybook
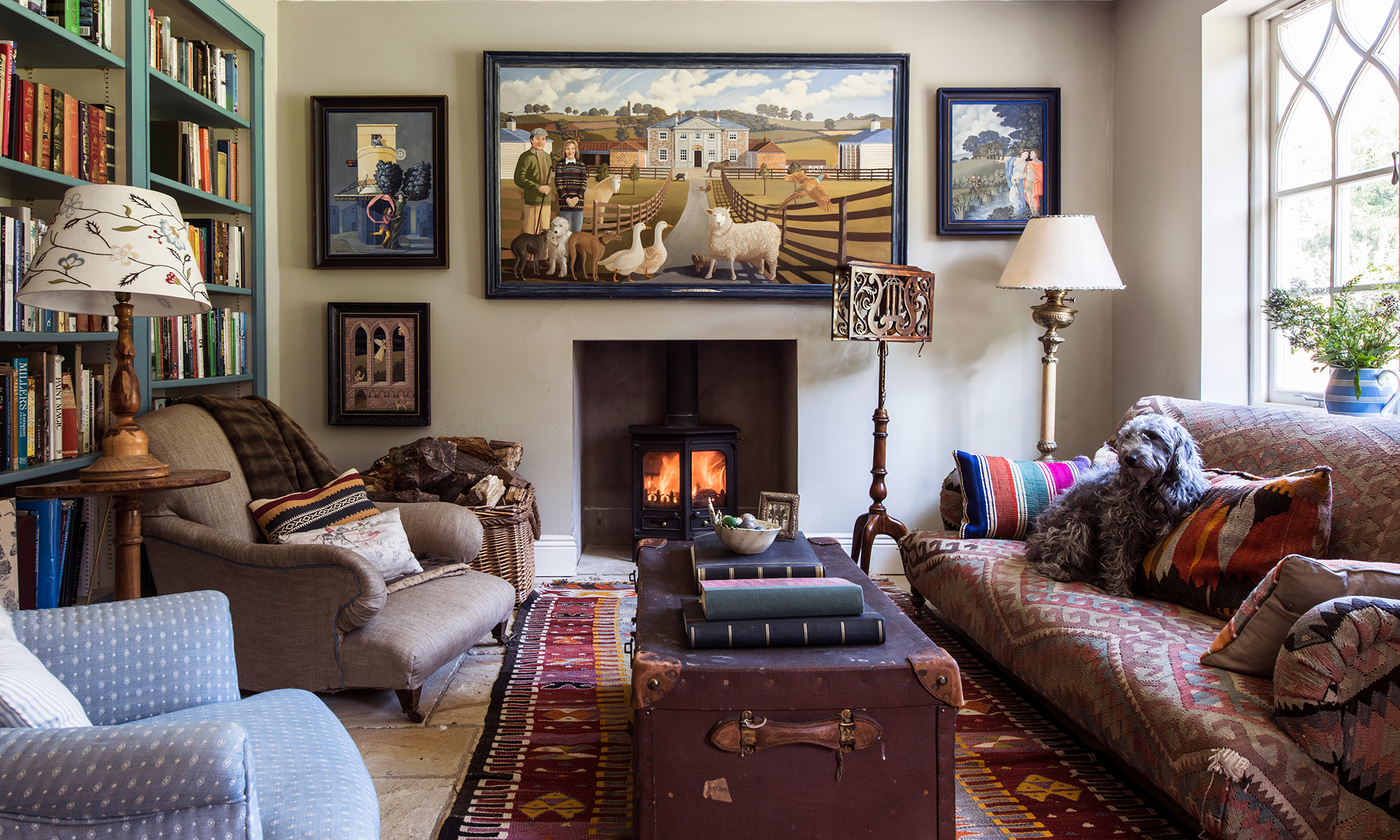

Picture an idyllic woodland cottage and this owners Yorkshire home may come to mind. The newly built house sits amid the Nidderdale Area of Outstanding Natural Beauty (AONB), on land bought by the owner's parents in the late 1970s and later offered to their son and daughter-in-law as somewhere to create their own home.
- See more: World's best homes – our page dedicated to fabulous properties
The property
Open to the challenge, the couple had decided to knock down an existing one-storey structure and replace it with this modern version of a cottage orné, a stylised, Romantic-era rustic retreat. The AONB status of the area meant it took four years for planning permission to be granted and a further three years for the building work to be completed. However, the result – a home with an exquisitely conceived structure, full of character and architectural details with inviting living spaces – was well worth the wait.
Having an interior designer in the family (Tor Vivian) meant that the owner was able to involve her in the project from the start. 'Tor knows our style and she also understands what a family needs.'
Living room
In terms of the arrangement of the rooms, they decided on an open-plan kitchen, dining and sitting room, a large hall that doubles as a sitting area and library for the couple, and a side entrance with a boot room. There is also a separate playroom which, when the children are older, will become a more grown-up sitting room.
The owner found the two antique armchairs on eBay and covered one in pink and the other in green fabric, a pairing that became the starting point for the room’s decorative scheme.
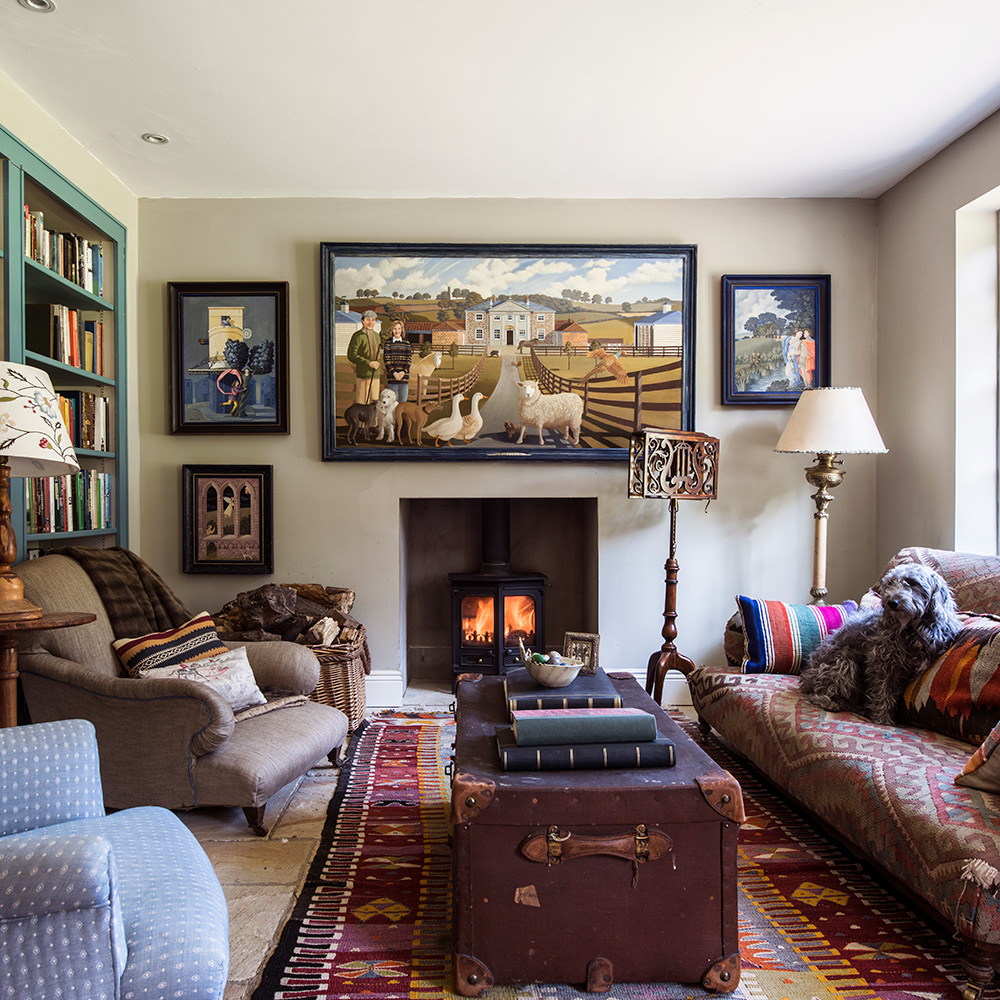
Dining room
When they were younger, each of the children had their own chair, brightly painted by the owner. Now that the chairs are outgrown, they hand on the wall, their colours chiming with paper bells – Christmas decorations which, one year, were never taken down.
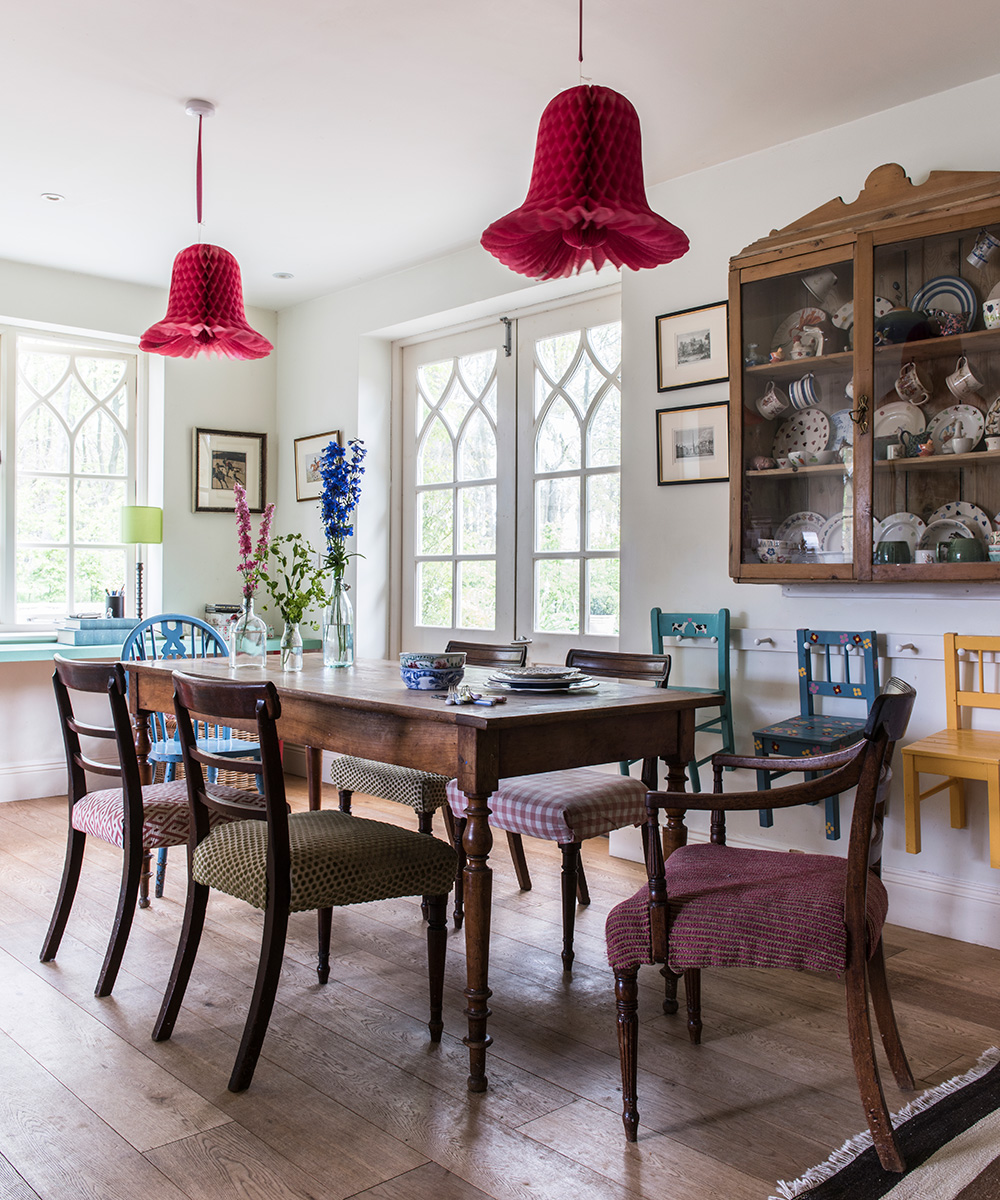
Hall
The front door opens into a generously sized space, which the owners use as a library and sitting room.
Sign up to the Homes & Gardens newsletter
Design expertise in your inbox – from inspiring decorating ideas and beautiful celebrity homes to practical gardening advice and shopping round-ups.
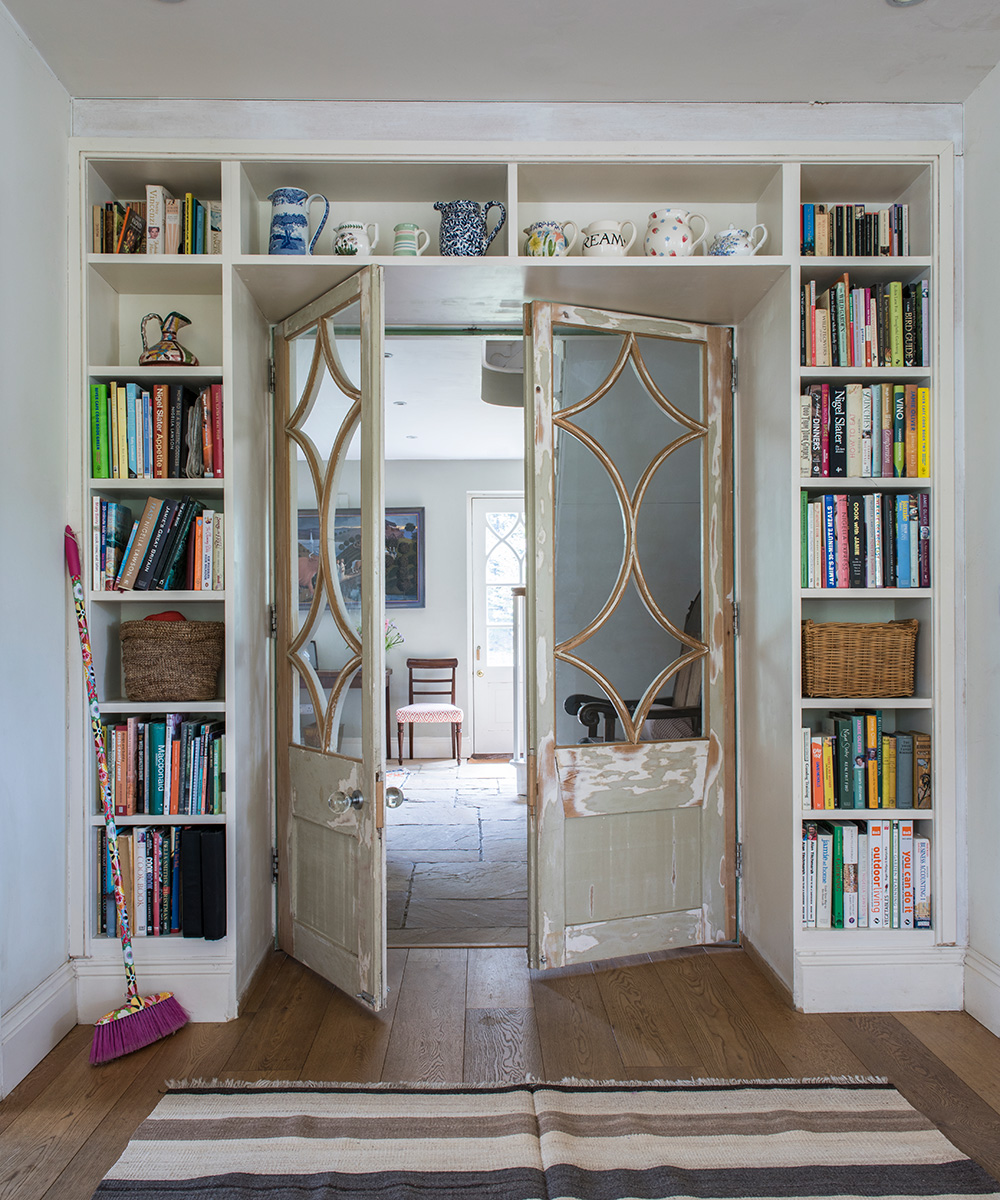
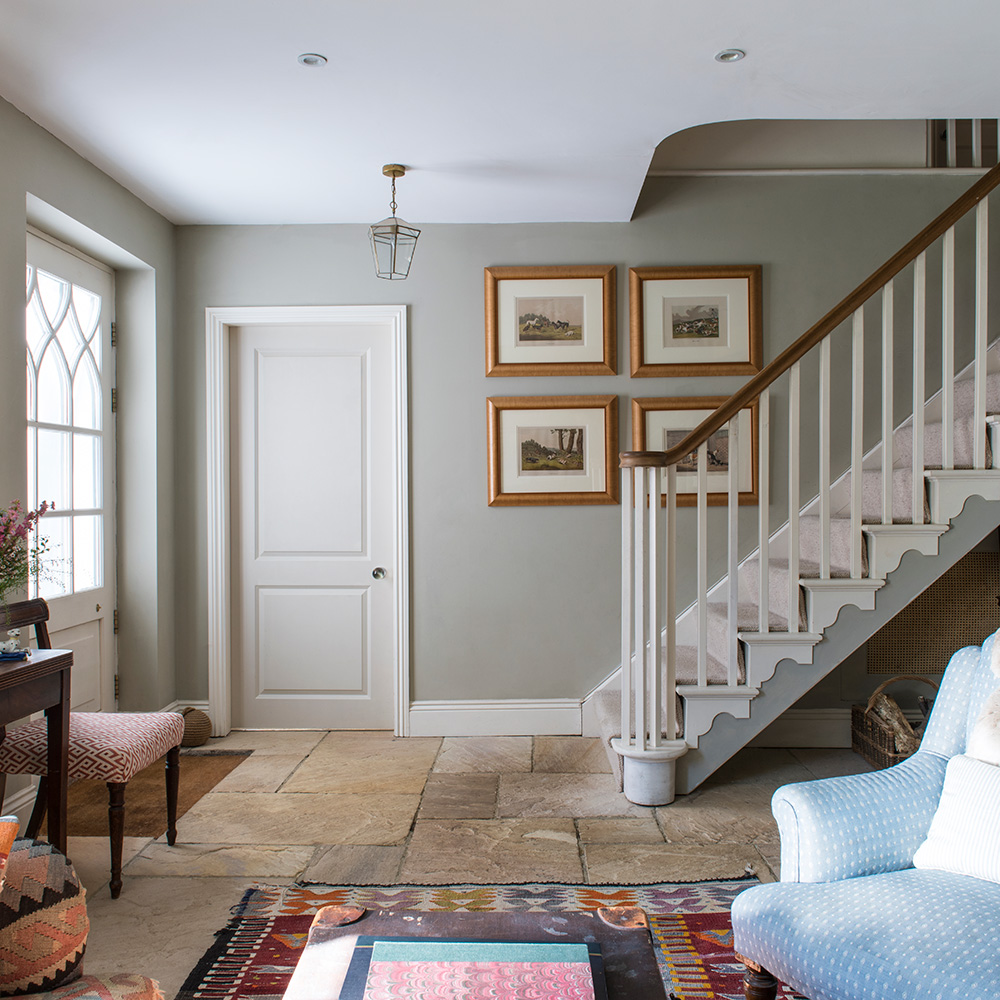
Boot room
Tor designed the shelving, with a neatly incorporated bench, to surround the internal window to the kitchen.
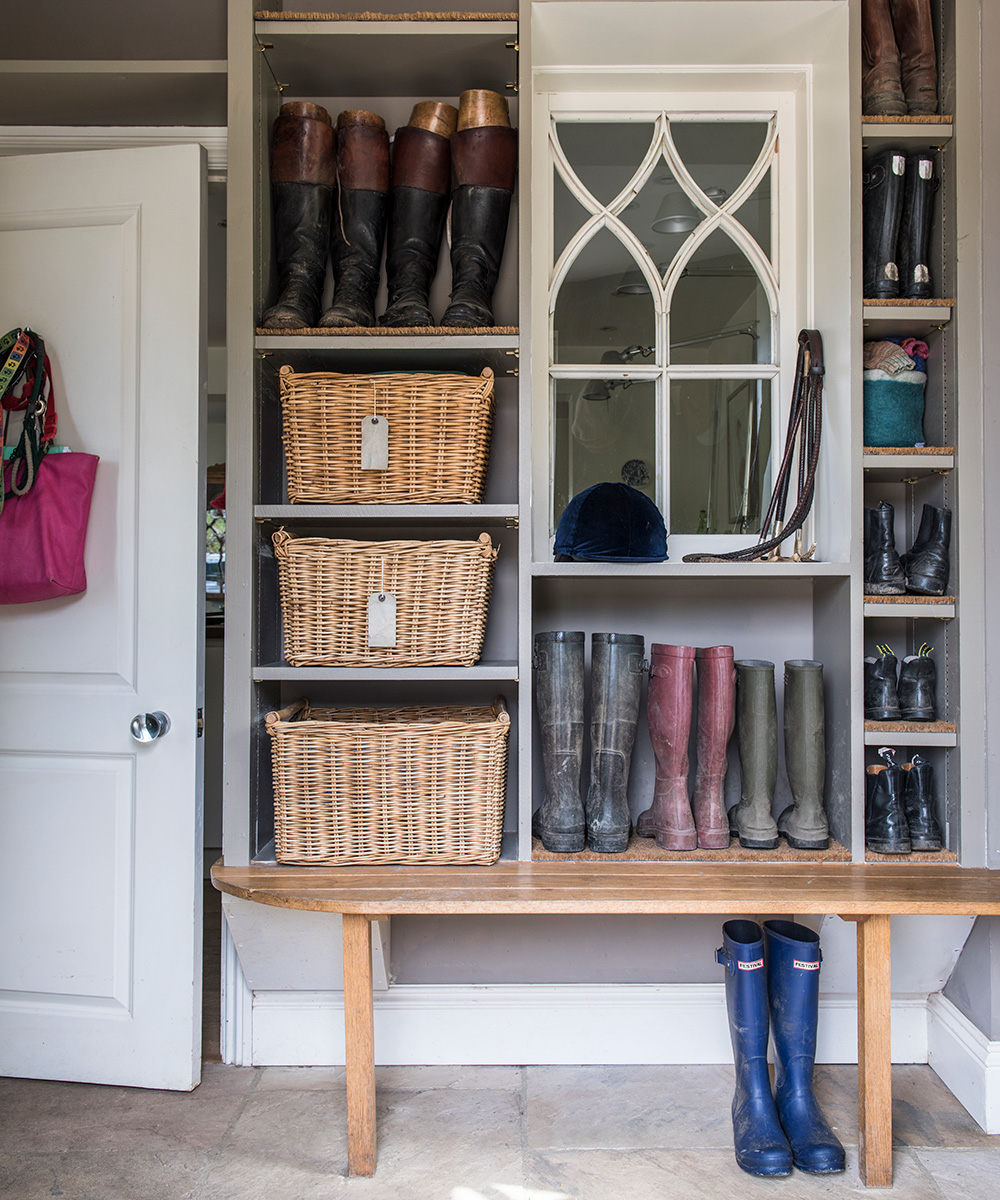
Kitchen
‘We wanted something quite modern and easy to clean,’ says the owner of this open-plan space. Angled wall lights allow the mood to be easily changed.
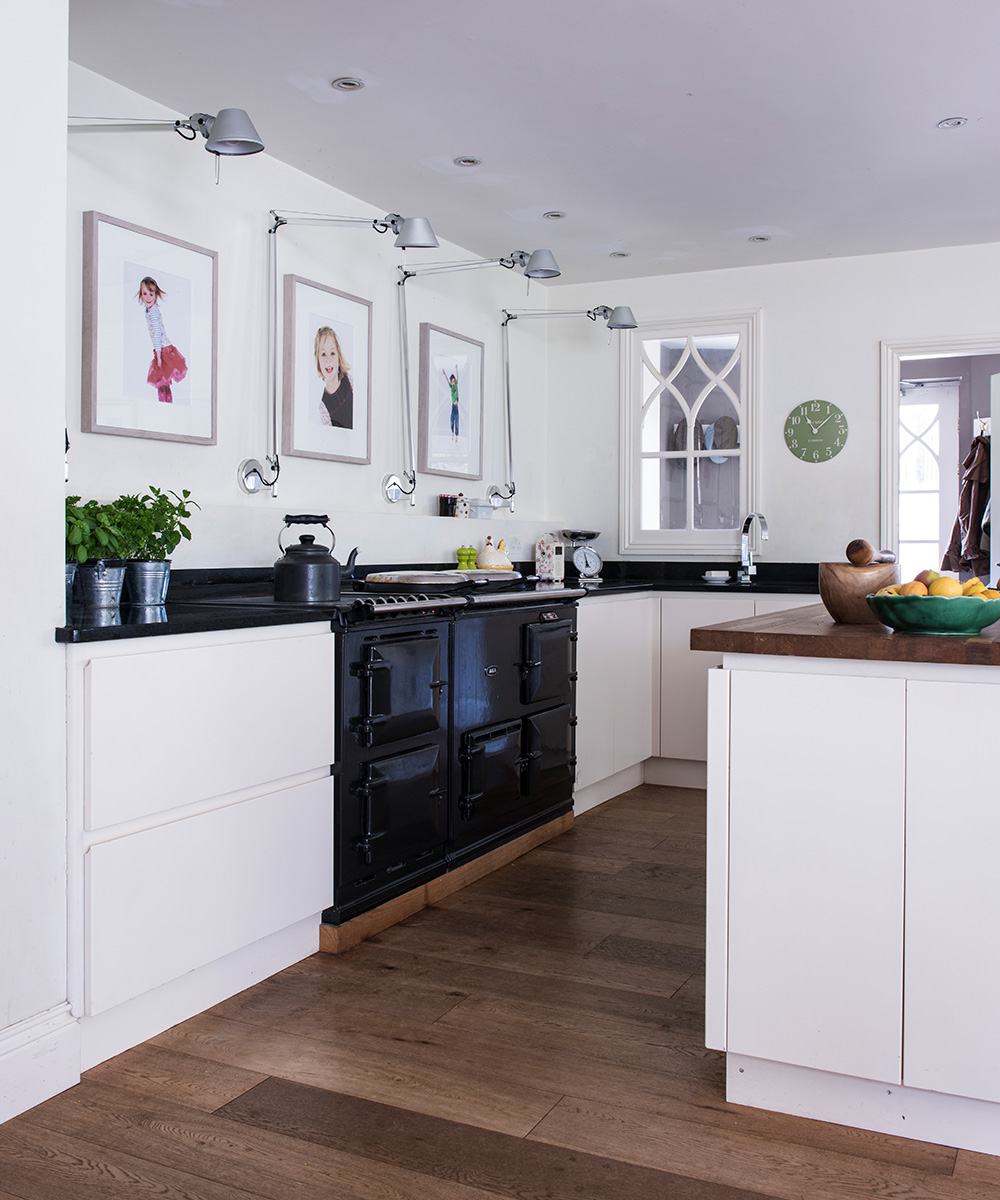
Main bedroom
As the house has been designed to evolve with the family, so its decoration has developed over time, an advantage of the long design-and-build phase. 'It was quite organic;' says the owner. 'Tor told me to pick a couple of colours and to work outwards from there. I love pink and green together, so that was the starting point for many of the rooms.'
Furniture that she had collected over the years, including family heirlooms and pieces picked up at auctions and junk shops, have been reupholstered in a decorative mix of pattern and colour. 'We felt that we already had lots of lovely furniture, so we bought very few new pieces,' she says, who covered several chairs and a sofa herself in patchworks of fabric offcuts.The owner covered the sofa at the bed using off cuts of vintage fabrics taken from a sample book given to her by a curtain-maker friend.
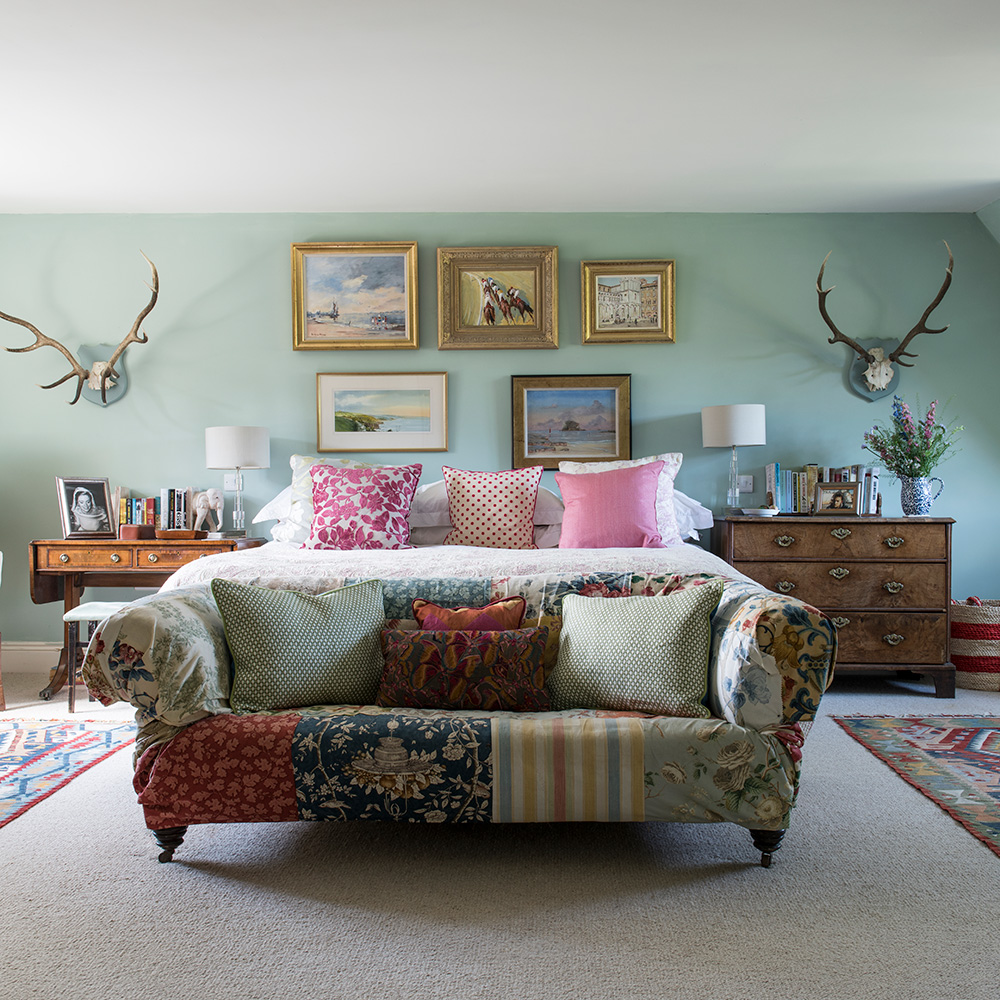
Bedroom
Instead of buying new furniture, the owner revamped pieces the family already owned, including this armchair, which she has updated with a pretty offset of printed fabric.
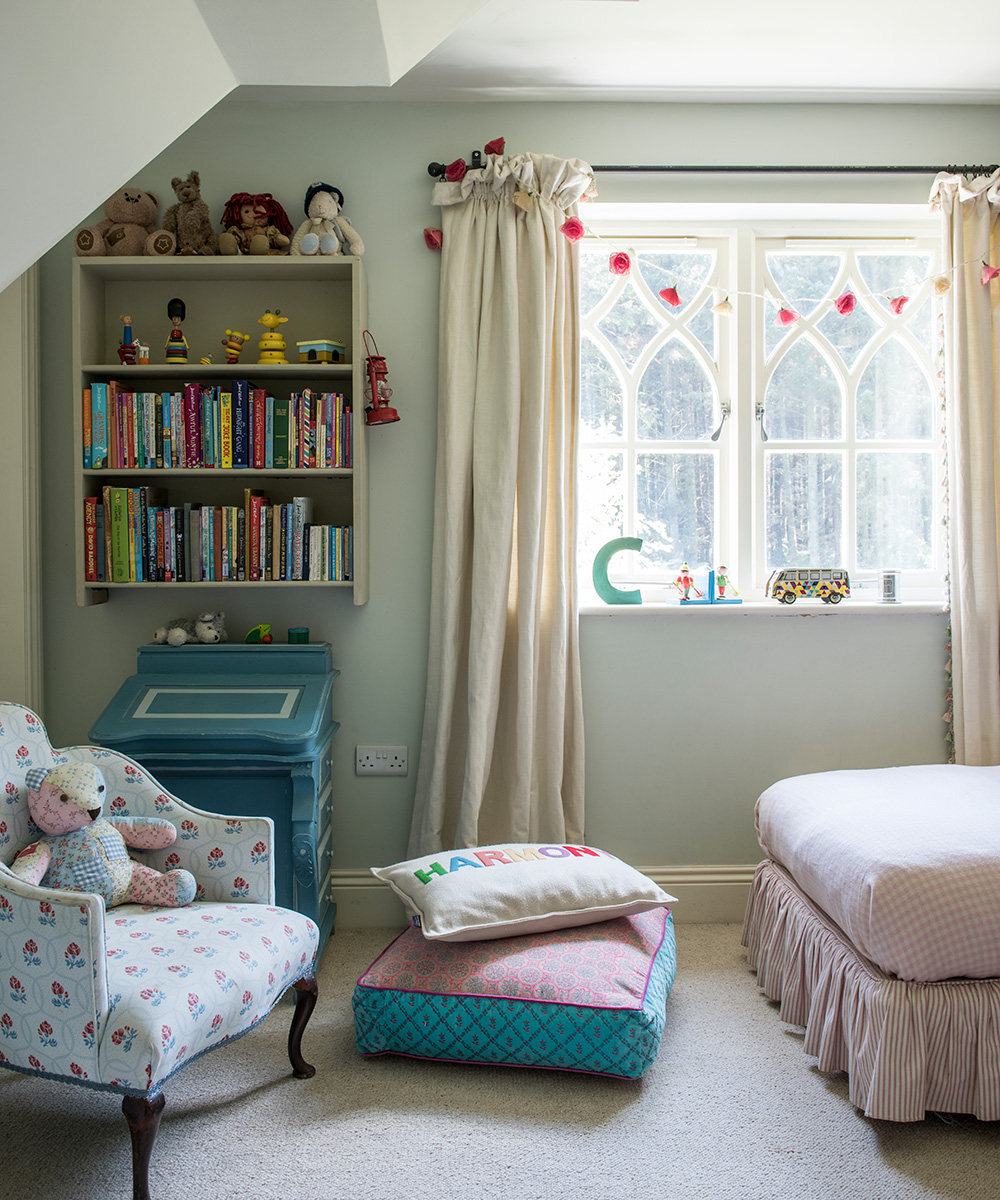
Bathroom
Tor designed the vanity unit with a look that ties in with the architectural style of the house.
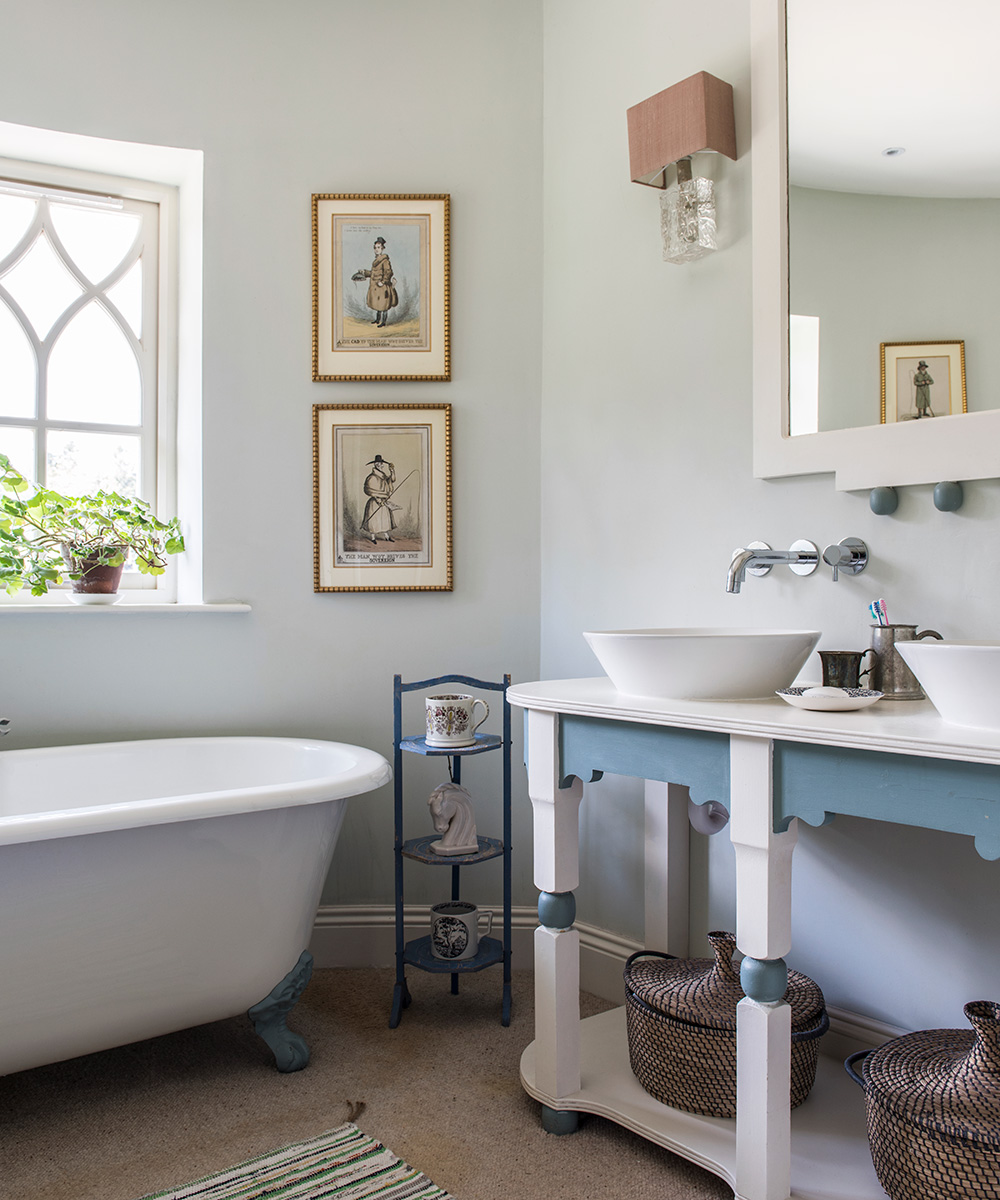
Child's bedroom
The chosen pattern-on-pattern style is showcased perfectly in this room, where the map mural, which was found online and cut to fit the wall, is contrasted with a colourful irate fabric on an armchair bought from a local auction house.
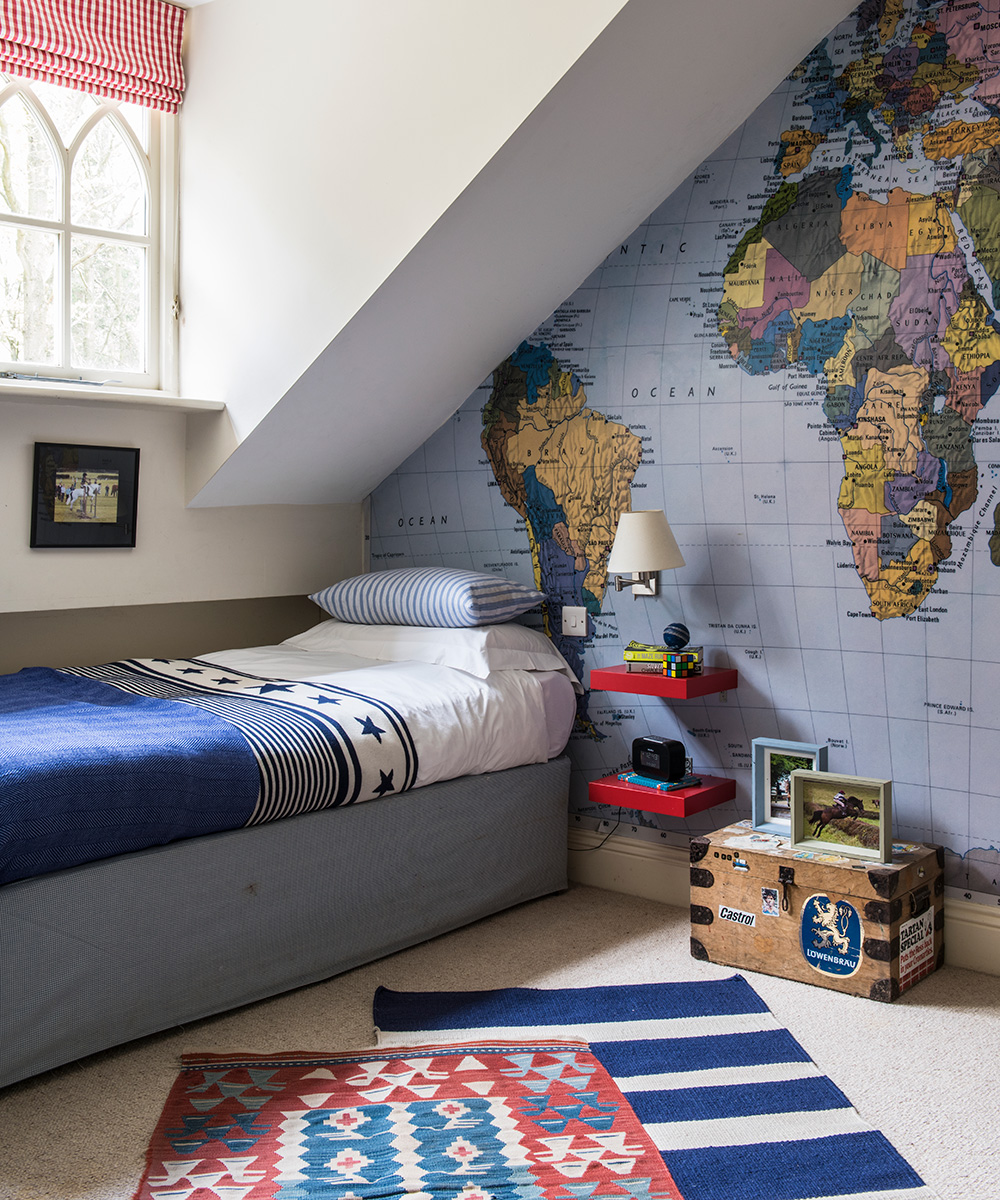
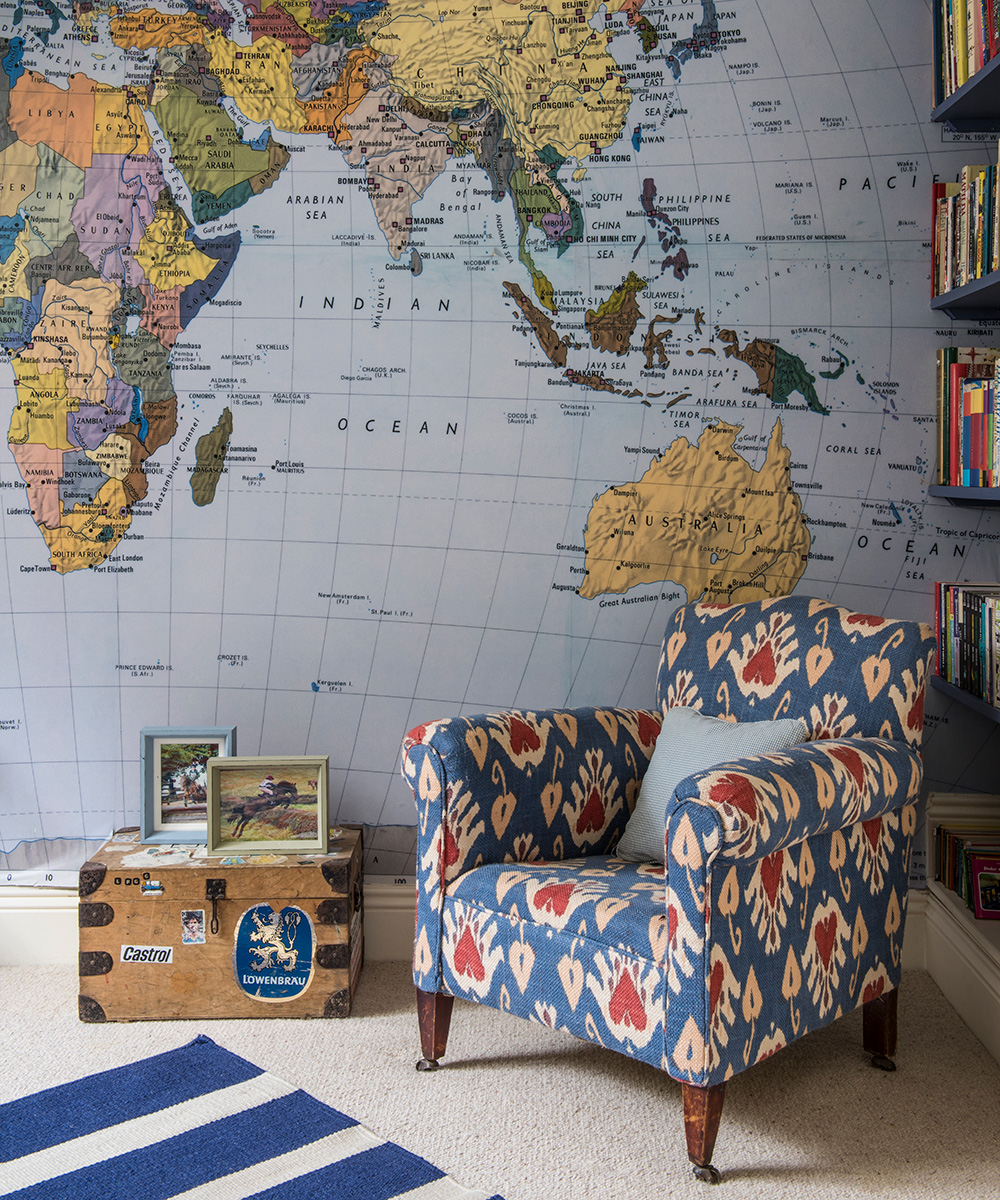
This pretty scheme was put together with a number of good finds: the bed was outside a wrought-iron factory, the side table was bid on at auction, and the armchair was a Freecycle piece that the owner painted and recovered with a variety of fabrics.
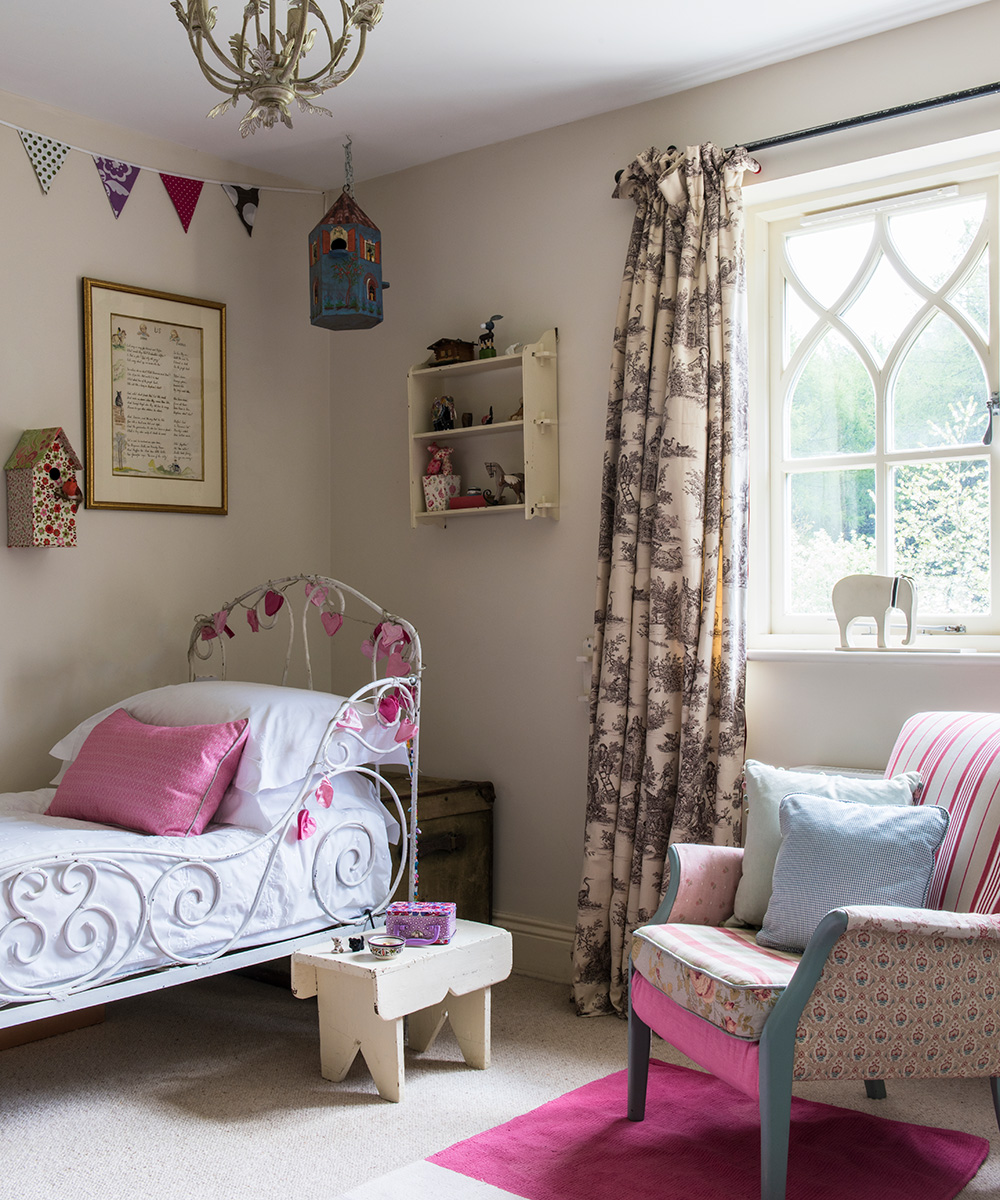
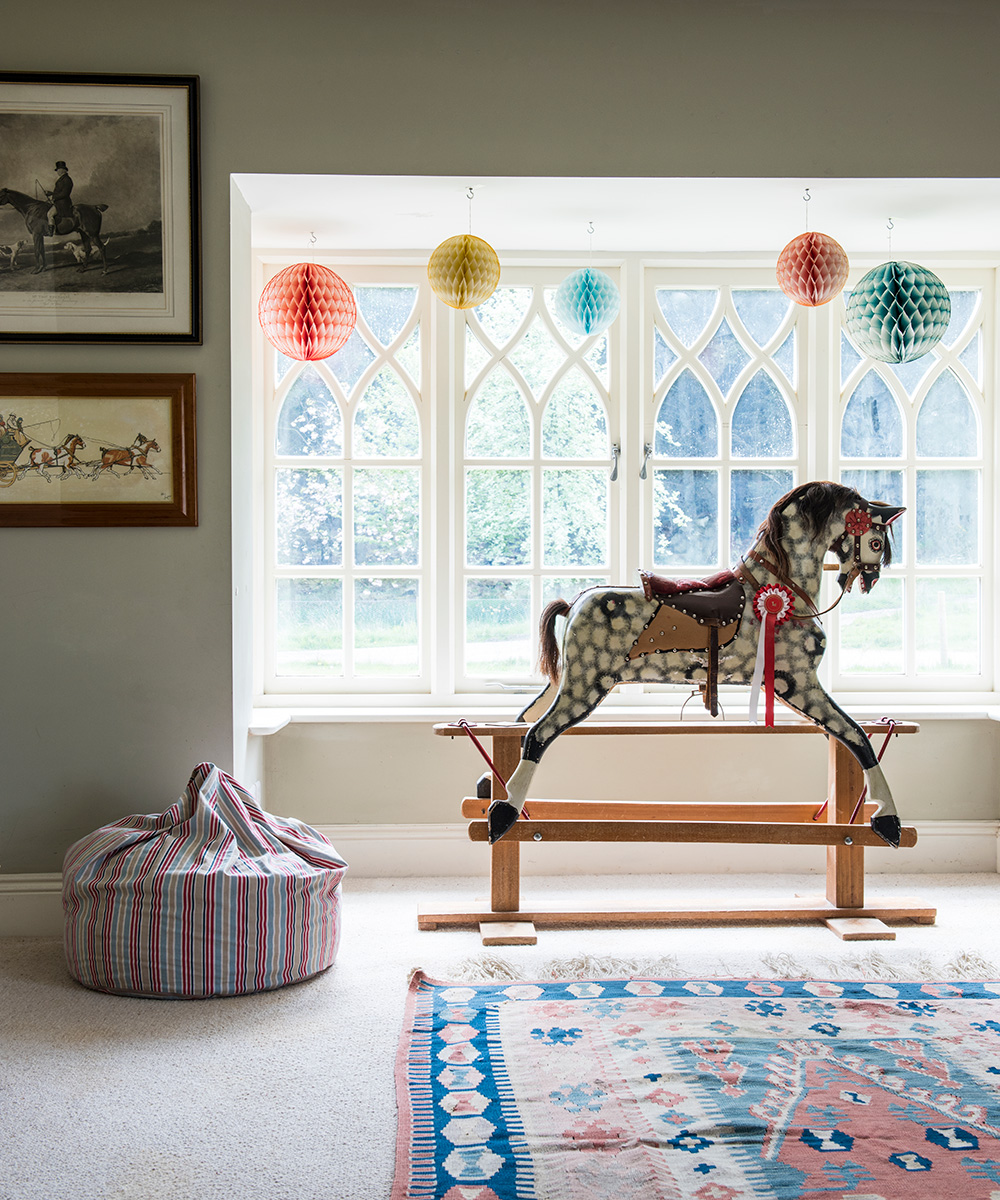
Exterior
The house is set in woodland in the Nidderdale Area of Outstanding Natural Beauty.
The overall look is one of comfort, colour and ease, a relaxed ambience that belies the meticulous thought and care that has gone into its planning. Although it is a house that was seven years in the making, it will be at the heart of its owners' lives for many more to come.
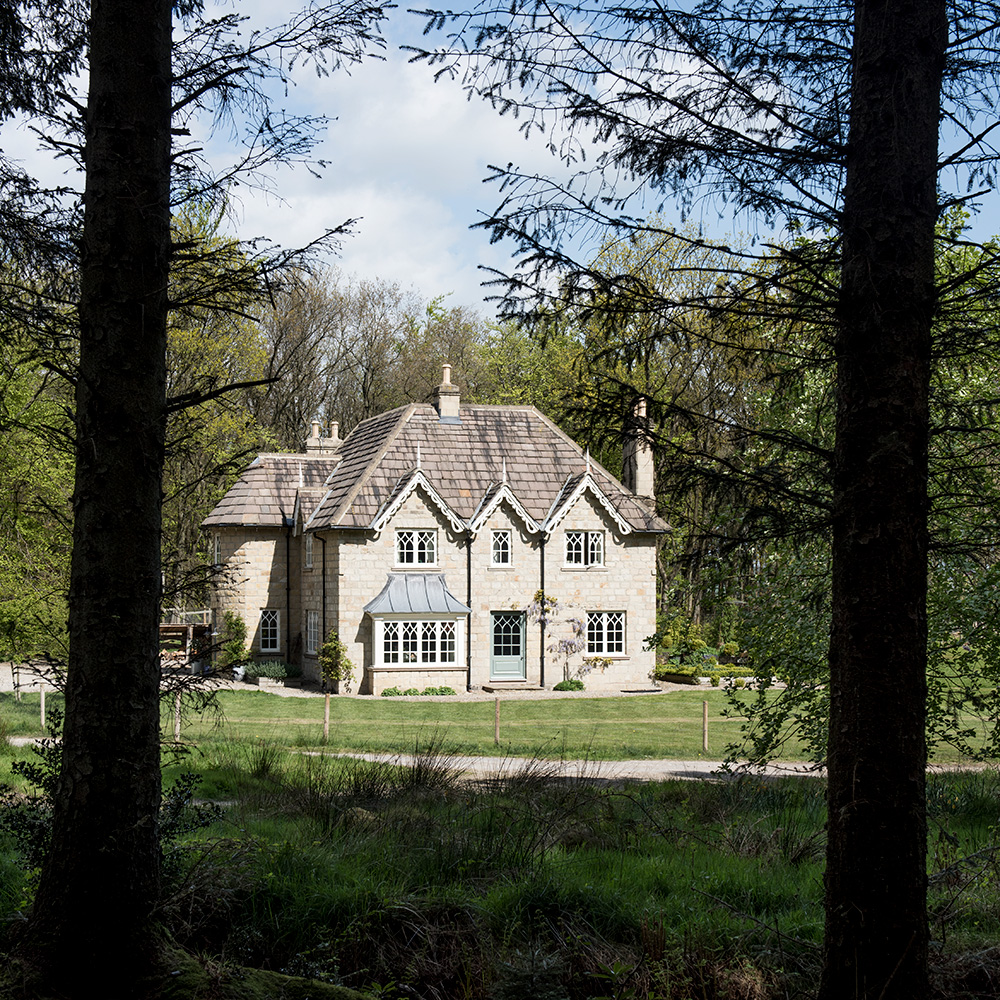
Photography/ Jody Stewart
Interior Design ⁄ Tor Vivian

Jennifer is the Digital Editor at Homes & Gardens. Having worked in the interiors industry for several years in both the US and UK, spanning many publications, she now hones her digital prowess on the 'best interiors website' in the world. Multi-skilled, Jennifer has worked in PR and marketing and occasionally dabbles in the social media, commercial, and the e-commerce space. Over the years, she has written about every area of the home, from compiling houses designed by some of the best interior designers in the world to sourcing celebrity homes, reviewing appliances, and even writing a few news stories or two.
-
 How to get rid of bean seed flies – a pest control expert reveals how to keep crops safe from these seed munchers
How to get rid of bean seed flies – a pest control expert reveals how to keep crops safe from these seed munchersAs their name implies, these insects primarily feed on bean crops
By Tenielle Jordison
-
 Sarah Michelle Gellar's kitchen cabinets are moody yet elevated – I've always used dark paint with caution, but they make bolder tones accessible
Sarah Michelle Gellar's kitchen cabinets are moody yet elevated – I've always used dark paint with caution, but they make bolder tones accessibleThe actress's black kitchen cabinets are bold yet palatable, proving that this dark shade is a trendy yet timeless color pick
By Hannah Ziegler