Design house: A London home with a sense of serenity
As a counterbalance to their busy international lifestyles, the owners of this south-west London home find a sense of inner peace in its immaculate design
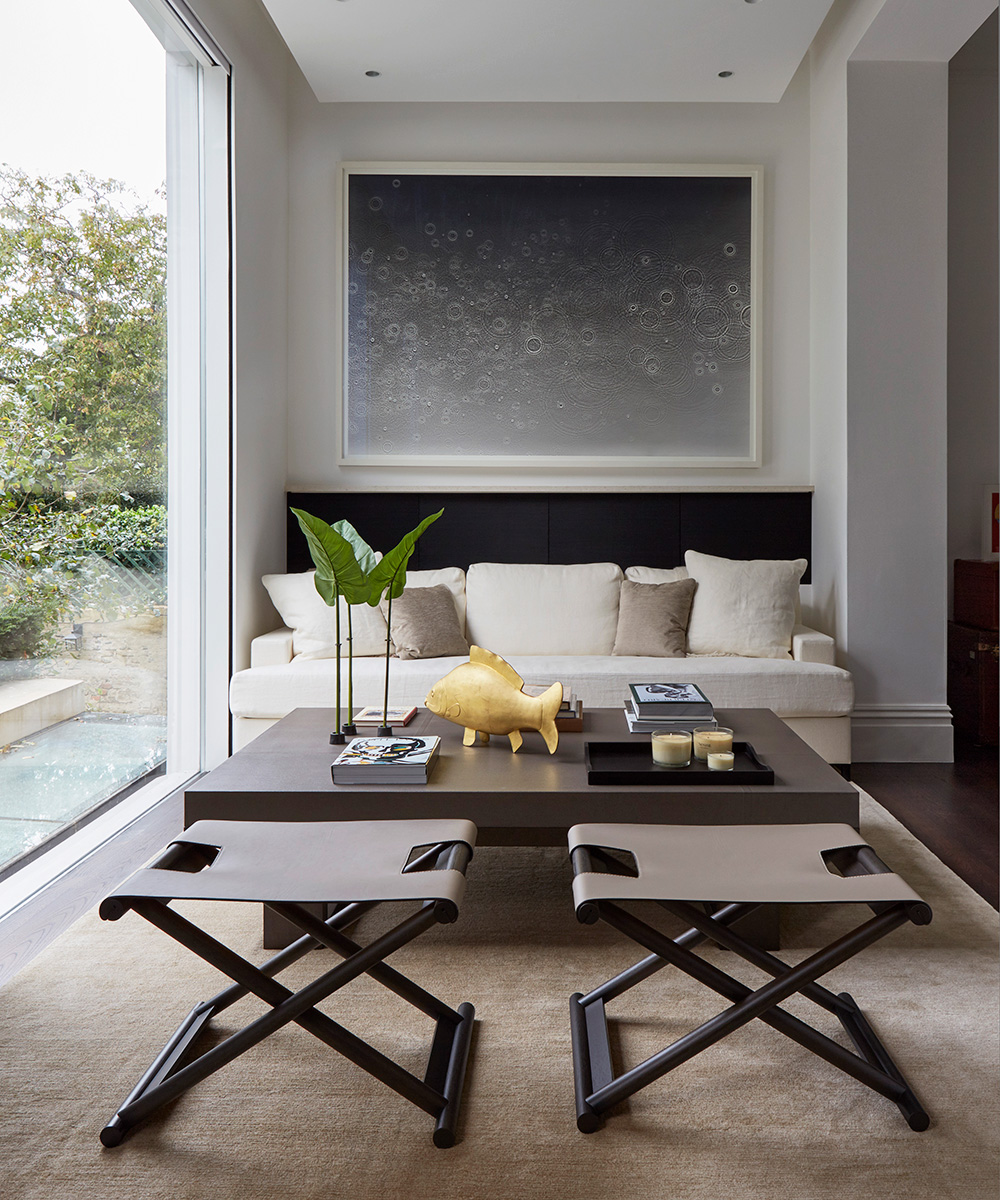

The art of elegance owes much to the power of simplicity, a theory demonstrated by the owners in their exquisite home in south-west London. Zen-like tranquility infuses every inch of the skilfully decorated space, which the couple shares with the younger two of their four children, providing the family with a welcome respite from their peripatetic lives. ‘We’ve lined in several countries over the past ten years,’ says the owner, ‘but our design principles never waver.’ The beautiful home they have created is testament to this: a masterclass in string creative vision combines with impeccable good taste.
- See some of the world's best homes – beautiful properties from around the globe
The property
The couple bought this house three years ago, having been drawn immediately to its clean, contemporary aesthetic, reminiscent of their own. ‘You could say that this house found us,’ says the owner. ‘It's so rare to find a home that ticks so many boxes. Even the garden, designed by Luciano Giubbilei, felt familiar, as we've worked with him before.’
Fortunately for the couple, an extensive renovation by the previous owners had already opened up the Victorian property at the back, so few structural adjustments were needed. One of two bedrooms on the top floor was sacrificed to make way for an adjoining bathroom; otherwise, the layout remained the same. Meanwhile, the various fine finishes, such as the leather joinery of the bespoke office cabinetry and the leather-clad balustrade of the staircase, were painstakingly refurbished and repaired to satisfy their enduring quest for excellence.
Cinema room
The windows in this room have been left unadorned to allow light to enter, but at the flick of a switch, a blind creates complete darkness, so films can be enjoyed in cinema-like surroundings.
Living room
Here, the polished bronze stool has been used to artful effect, introducing interesting reflections without the need fur bright sunlight, a crucial consideration for the display of the delicate Chinese Imperial robes.
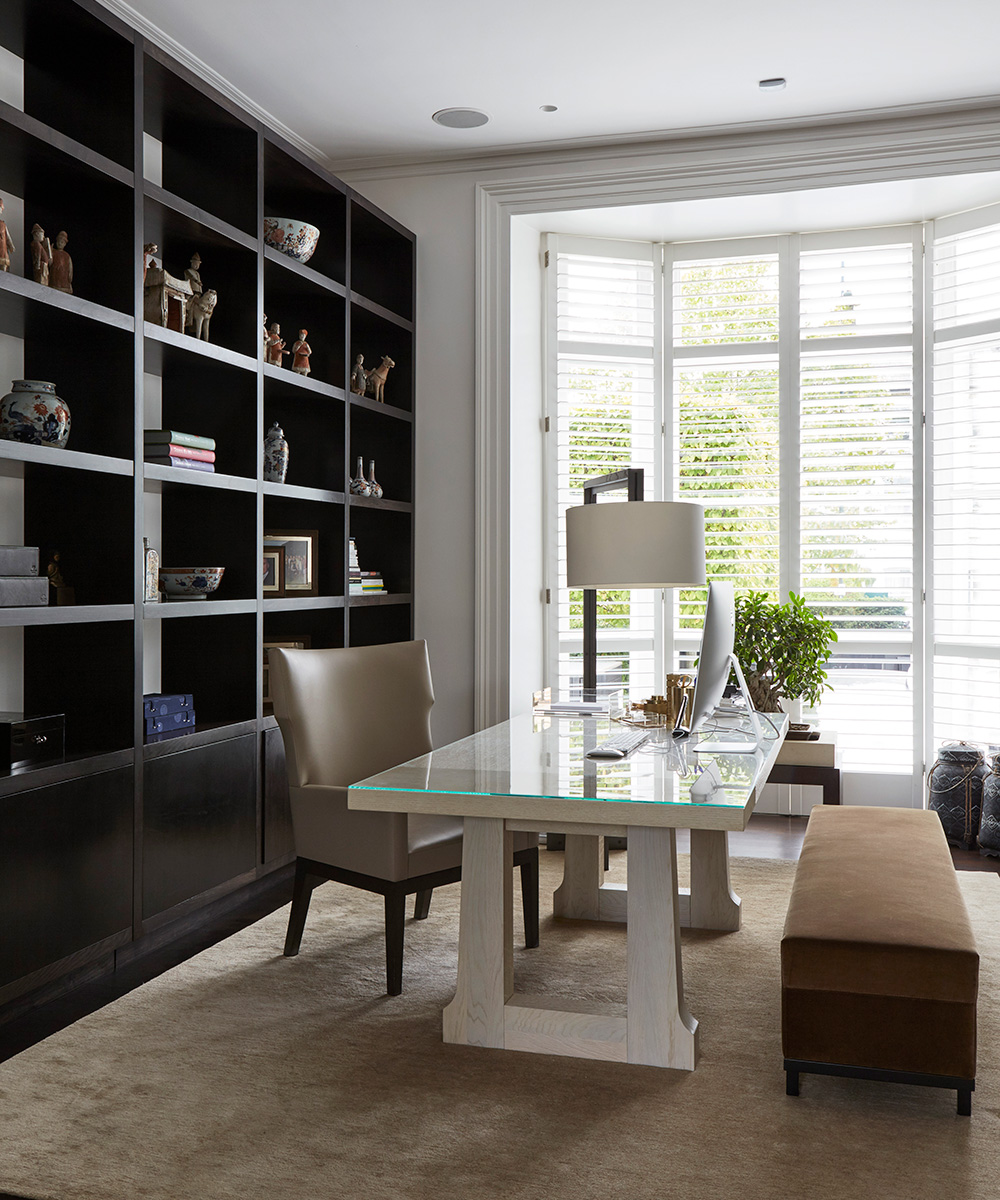
Open-plan basement
This impressive space incorporates kitchen, dining and living areas. Glossy surfaces, including a layer of glass to protect the surface of the lacquered dining table, capture and bounce around the light that floods in at both ends of the room. For a delicate touch, to counterbalance the strict lines of the dark-stained wood storage cupboards and pristine white kitchen, above the table Juliette installed the pendant light, with its eye-catching, transparent glass globes.
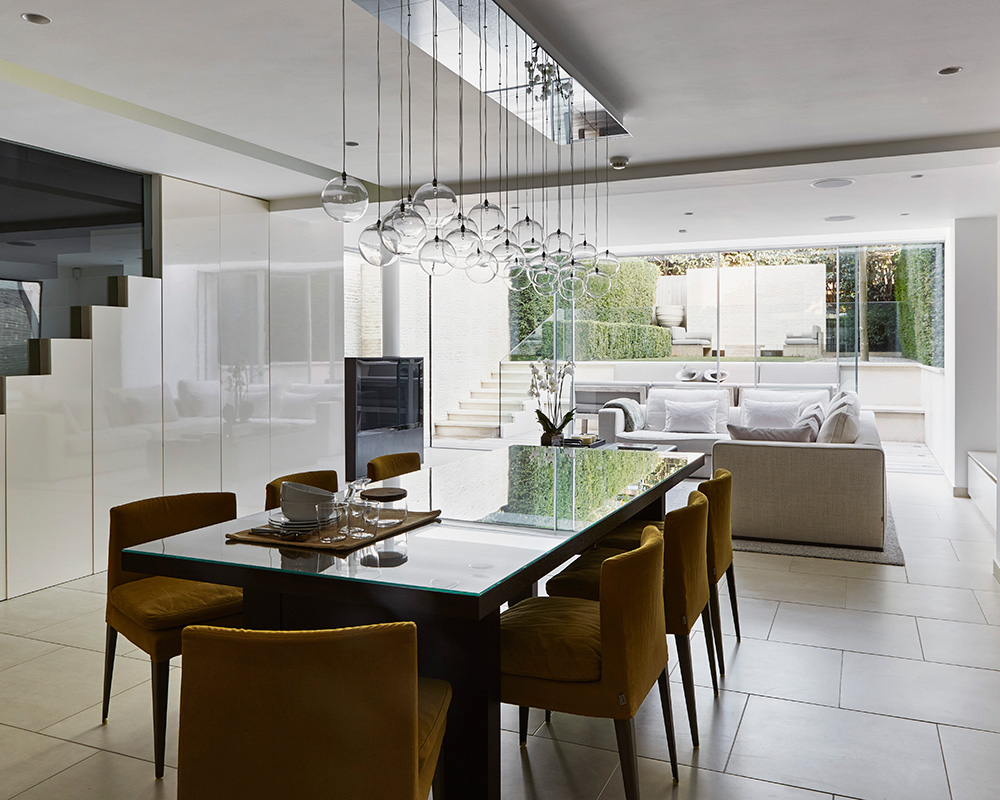
Study
The bespoke shelving behind the Christian Liaigre desk and chair was made for the previous owners and has proved to be the perfect showcase for the couples’ treasured collection of antique Chinese ceramics. The bonsai tree in the window has also been with the family for years. ‘I had the table on which it stands built ten years ago,’ says Juliette.
Sign up to the Homes & Gardens newsletter
Design expertise in your inbox – from inspiring decorating ideas and beautiful celebrity homes to practical gardening advice and shopping round-ups.

Garden
Sliding doors on the lower ground floor extend the relaxed living area into the garden. The artful combination of textures, clean lines and neutral tones is the work of landscape designer Luciano Giubbilei, who had created a garden for the Fontaines at one of their previous homes. ‘As soon as we saw this design, we knew it was by Luciano,’ says the owner. ‘It's one of the main reasons we bought the house.’
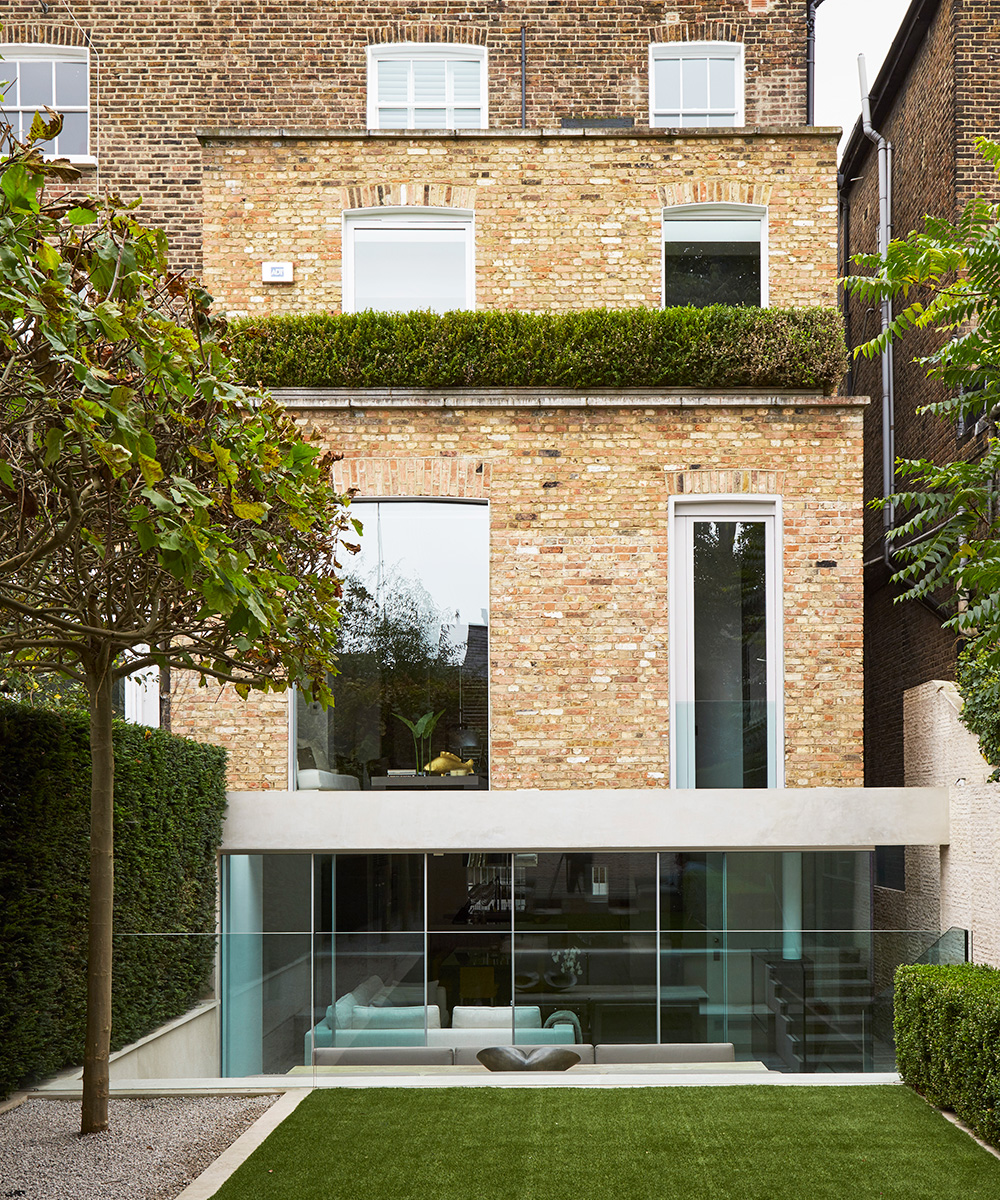
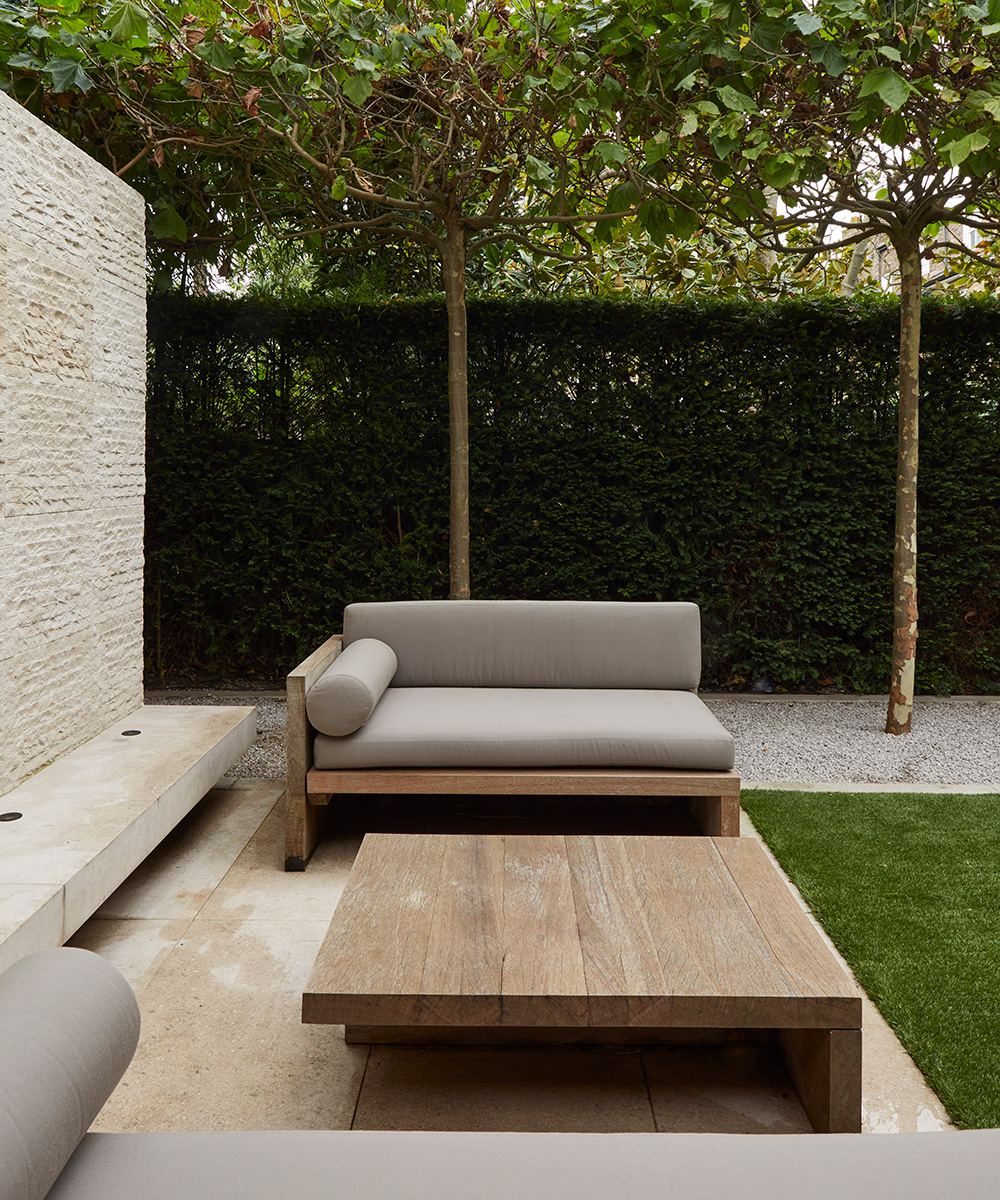
Child's bedroom
Wherever possible, the couple have used organic, natural materials and the bunk beds in both children's bedrooms are made using solar energy, from 100 per cent organic, recyclable materials.
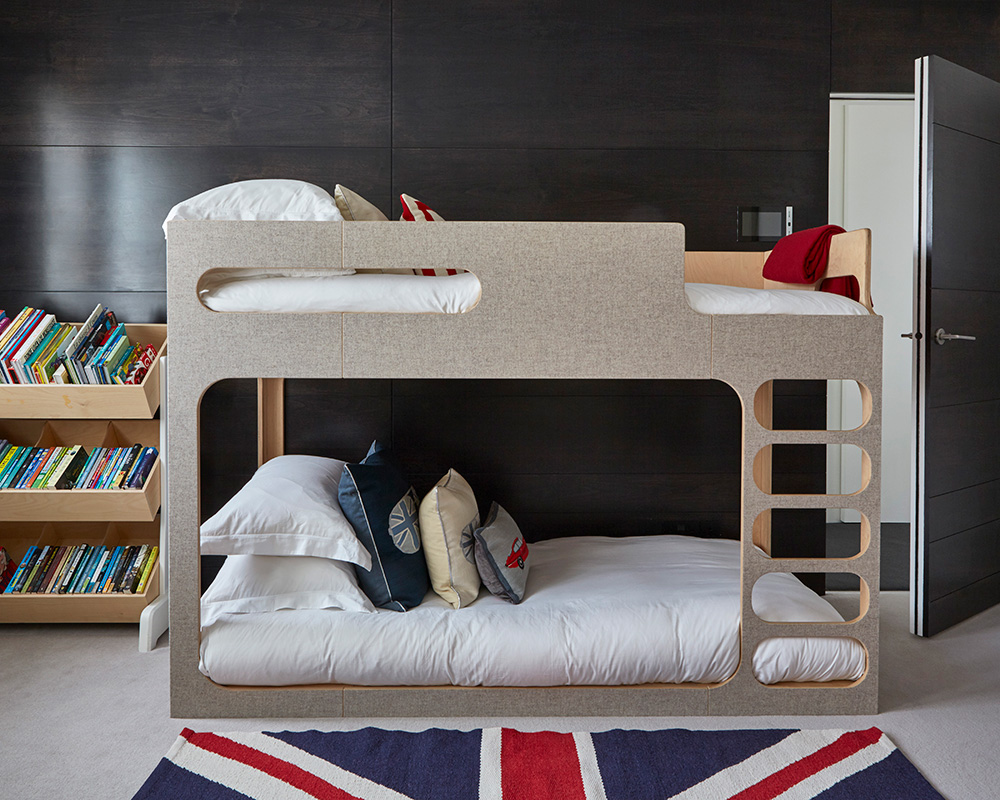
Girl's bedroom
Versatile furniture and a subtle shade of pink on the walls ensure this room will stand the test of time as her daughter grows up. Juliette converted the alcove into a mini studio for the budding artist and installed a magnetised board where she can display her latest artwork.
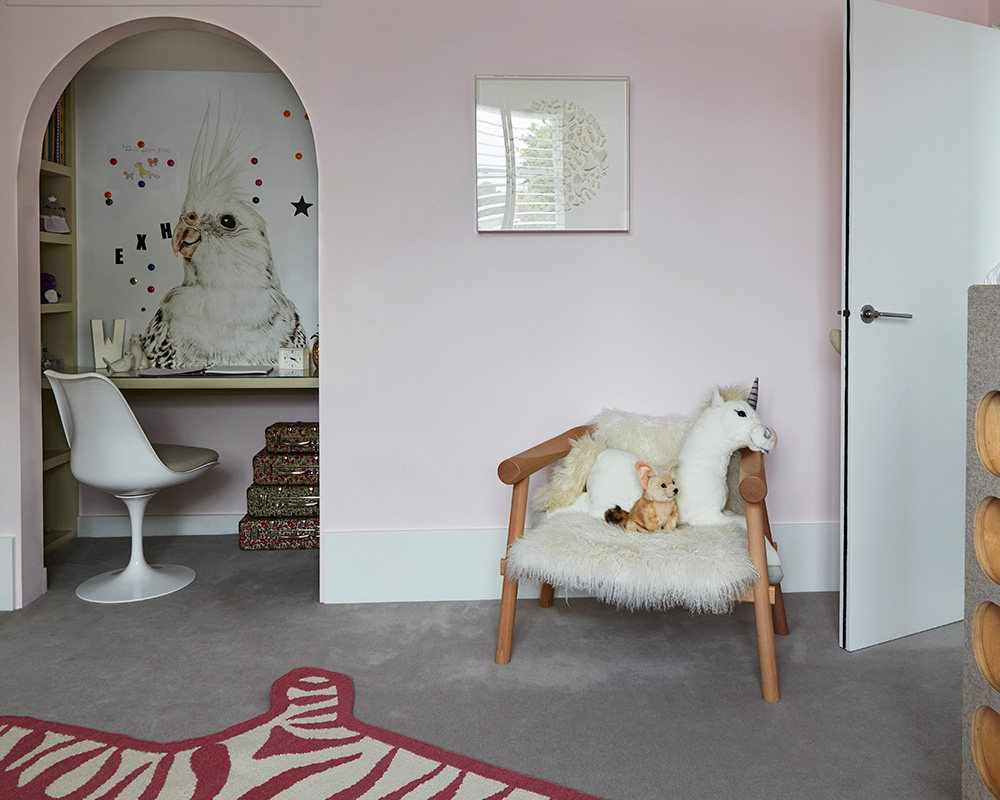
Main bedroom
Reflective lacquered wardrobe doors and polished wenge wood wall panels, from the previous owners' renovation, were embraced by the owners’ to enhance the light in this long, narrow room.
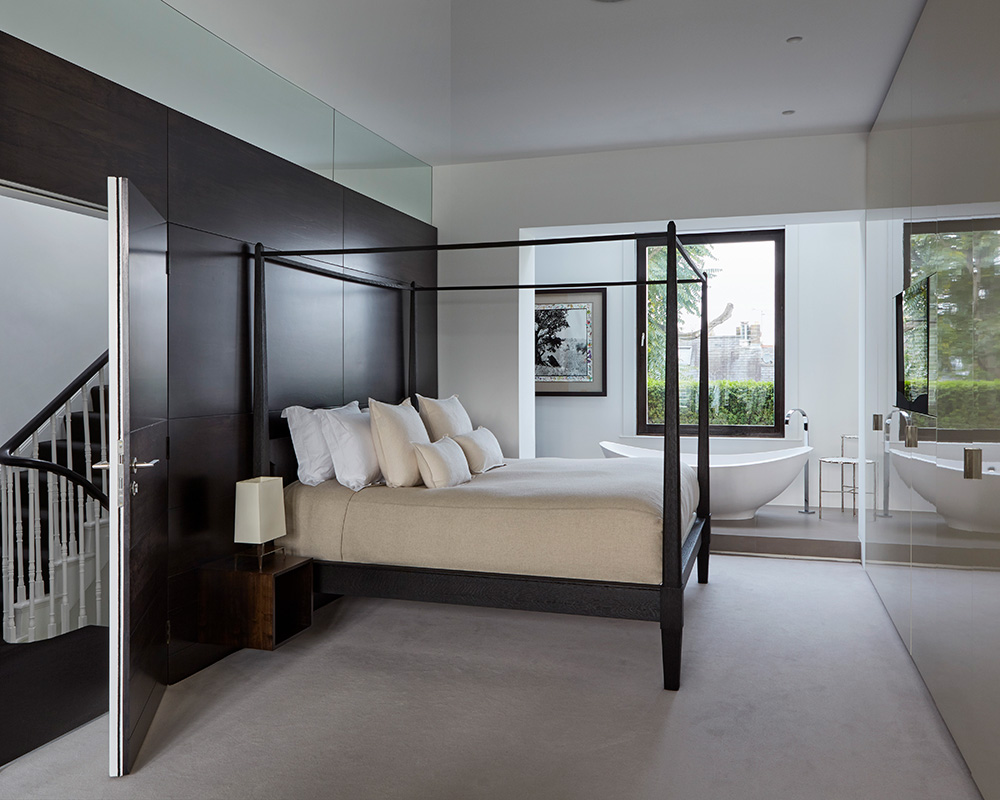
Guest bathroom
The architects responsible for the original renovation were called upon to design and build the extension required for this new bathroom on the top floor of the house. The mirror is the same size as the window and makes the room feel as if it has two transparent glass walls.
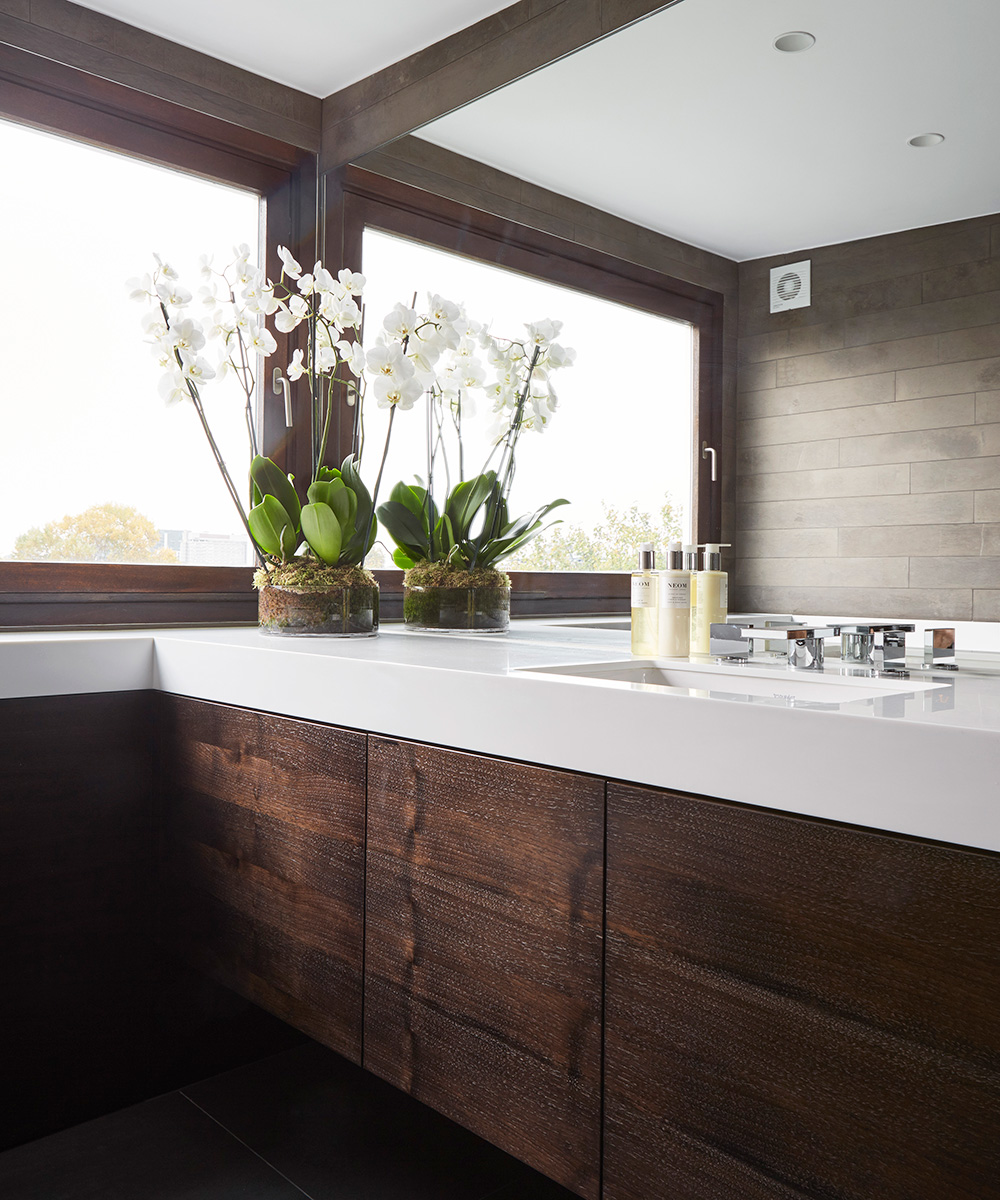
Interior design/ Juilette Byrne Garden design/ Luciano Giubbilei Photography/ Jan Baldwin

Jennifer is the Digital Editor at Homes & Gardens. Having worked in the interiors industry for several years in both the US and UK, spanning many publications, she now hones her digital prowess on the 'best interiors website' in the world. Multi-skilled, Jennifer has worked in PR and marketing and occasionally dabbles in the social media, commercial, and the e-commerce space. Over the years, she has written about every area of the home, from compiling houses designed by some of the best interior designers in the world to sourcing celebrity homes, reviewing appliances, and even writing a few news stories or two.
-
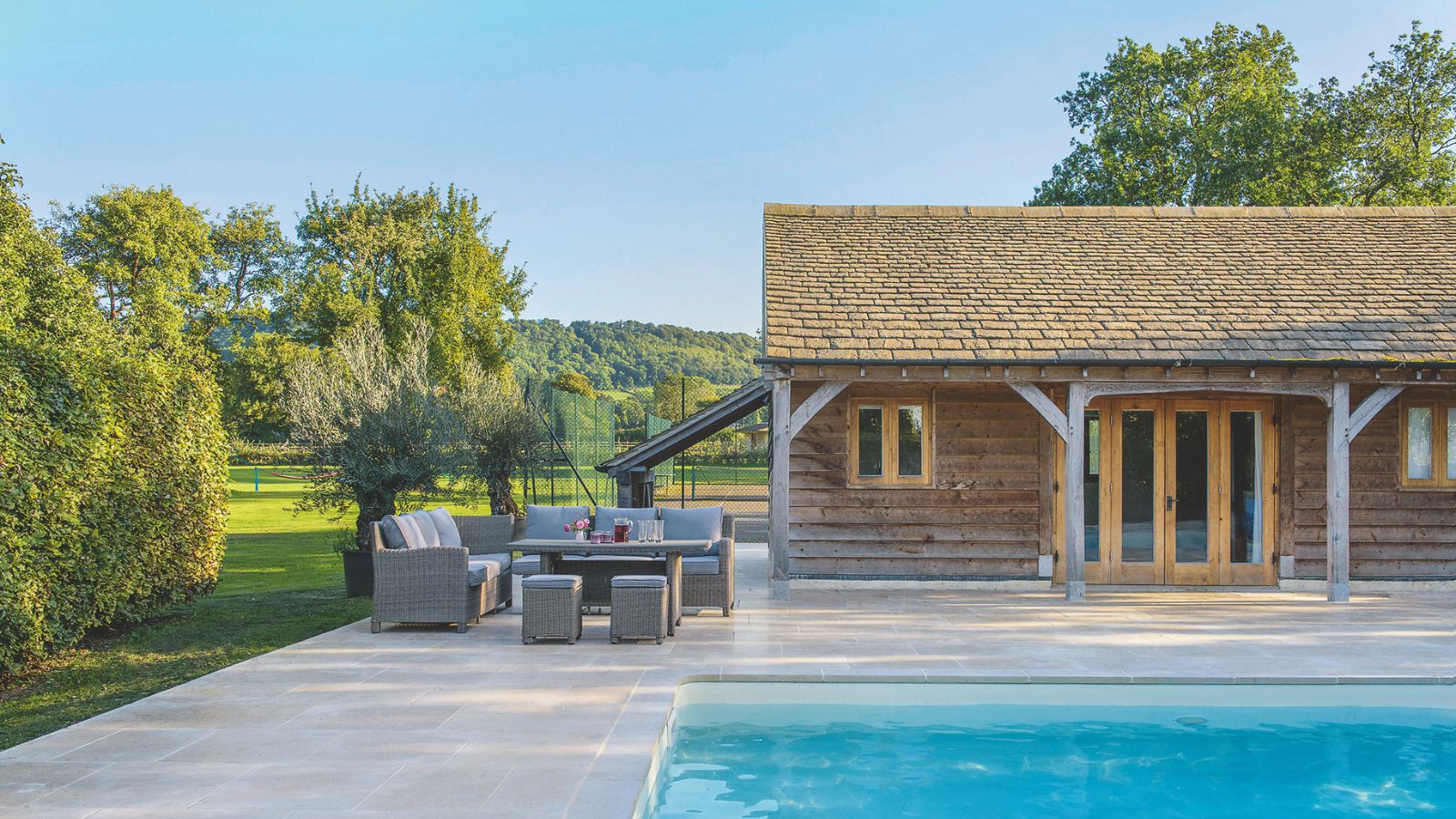 How to clean a patio – 6 different methods, and when you must use a chemical cleaning agent
How to clean a patio – 6 different methods, and when you must use a chemical cleaning agentFrom manual scrubbing, natural solutions or calling in the pros, industry experts reveal the benefits and considerations of each method
By Andy van Terheyden Published
-
 Kris Jenner's favorite air fryer, the Ninja Crispi, is the perfect small kitchen solution – it deserves a place on the most compact of countertops
Kris Jenner's favorite air fryer, the Ninja Crispi, is the perfect small kitchen solution – it deserves a place on the most compact of countertopsKris approves of this compact yet powerful air fryer, and so do our own kitchen appliance experts, praising it for its multifunctionality
By Hannah Ziegler Published