Design house: A Mid-century modern home, overlooking Lake Washington
This contemporary home was remodelled and updated with a blend of Southern California modernism and Pacific Northwest woodcraft.

This light and bright space is a Mid-century home located on a 15,539-square-foot hillside lot in Mercer Island, Washington, overlooking Lake Washington.
THE PROPERTY
The original house had great bones but was disconnected from the outdoors. Wittman Estes wanted to give the family a way to live outside and connect with their Southern California roots. Originally built in 1969, the post and beam structure had fallen into disrepair, and had a layout that was out of sync with the casual modern lifestyle for a young family with two children.
The owner is Melanie Owen, a fashion designer with a keen interest in interior design and outdoor living. Originally from Southern California, her design sensibilities were rooted in SoCal surfer culture and the casual and open vibes of beach living. Both Melanie and her husband, Matt, work in fashion and clothing and have deep interests in texture, materiality, and a spaces with a comfortable lived-in feeling.
LIVING ROOM
Melanie’s roots in Southern California brought a love for bright, light tones, and simple open spaces. Together with the architect, this vibe was mixed with Pacific Northwest traditions of wood tones and highly crafted built-in furniture. The goal was to create spaces that had both the qualities of Southern California modernism with a warmer, high quality carpentry that the Puget Sound region is known for.
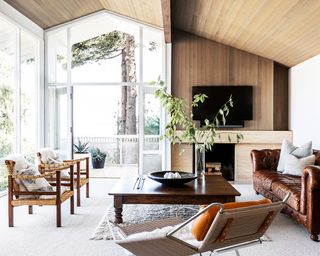
See:Design house: A coastal home located on a historic lagoon, designed by Julie Rootes
OPEN-PLAN KITCHEN
The outdoor deck has a ipe decking and built in seating. Cedar slat walls screen the neighboring houses while allowing the sunlight to filter through the screens. The kitchen was reconfigured to orient to the outdoors encourage an easy connection between the living room, dining room, and outdoor space. A concrete and glass stair connect the upper terrace to the garden and landscape.
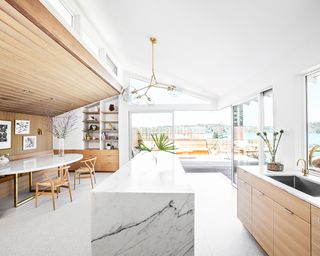

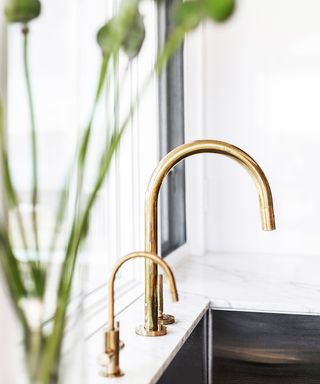
See:Design house: This traditional home in California has been given a modern update
Sign up to the Homes & Gardens newsletter
Design expertise in your inbox – from inspiring decorating ideas and beautiful celebrity homes to practical gardening advice and shopping round-ups.
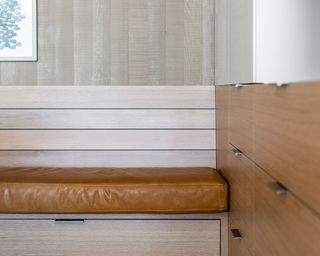
GARDEN
'We sought to connect the spaces in so the family could be relaxed and cruise barefoot going indoors and out', says Wittman. The breezy and lightweight feeling of the material palette encourages the family to step outside and connect with the sunlight and views over Lake Washington and towards the downtown Seattle skyline.
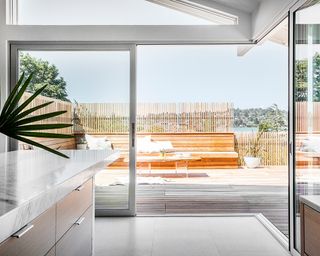
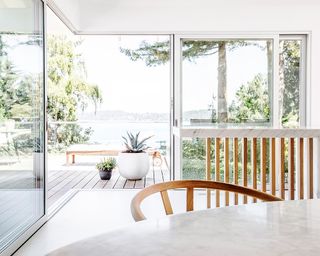

EXTERIOR
The outdoor terrace is kept private from the street, while affording generous views to the Lake and beyond.
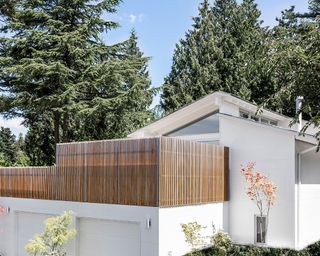
Architect/ Wittman EstesInterior design/ Matt Wittman AIA LEED AP/ Jody Estes/ Hayley SniderStructural Engineer/ Josh WelchEngineering Builder/ Treebird Construction

Jennifer is the Digital Editor at Homes & Gardens. Having worked in the interiors industry for several years in both the US and UK, spanning many publications, she now hones her digital prowess on the 'best interiors website' in the world. Multi-skilled, Jennifer has worked in PR and marketing and occasionally dabbles in the social media, commercial, and the e-commerce space. Over the years, she has written about every area of the home, from compiling houses designed by some of the best interior designers in the world to sourcing celebrity homes, reviewing appliances, and even writing a few news stories or two.
-
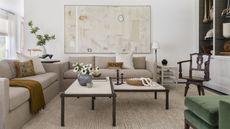 5 sofa styles to avoid if you want a timeless living room
5 sofa styles to avoid if you want a timeless living roomThese sofa styles are the ones to avoid if you want to future-proof your living room, according to interior designers
By Ruth Doherty Published
-
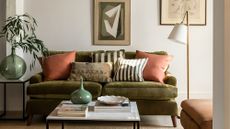 5 low-energy and useful tasks to try instead of doom-scrolling – this brain hack will break bad habits
5 low-energy and useful tasks to try instead of doom-scrolling – this brain hack will break bad habitsExperts urge you to try it for your wellbeing
By Chiana Dickson Published