Design house: A London townhouse with style and elegance
Taking a clever, structurally focused approach to enlarging this Victorian terrace has resulted in an exceptionally spacious and light-infused family home
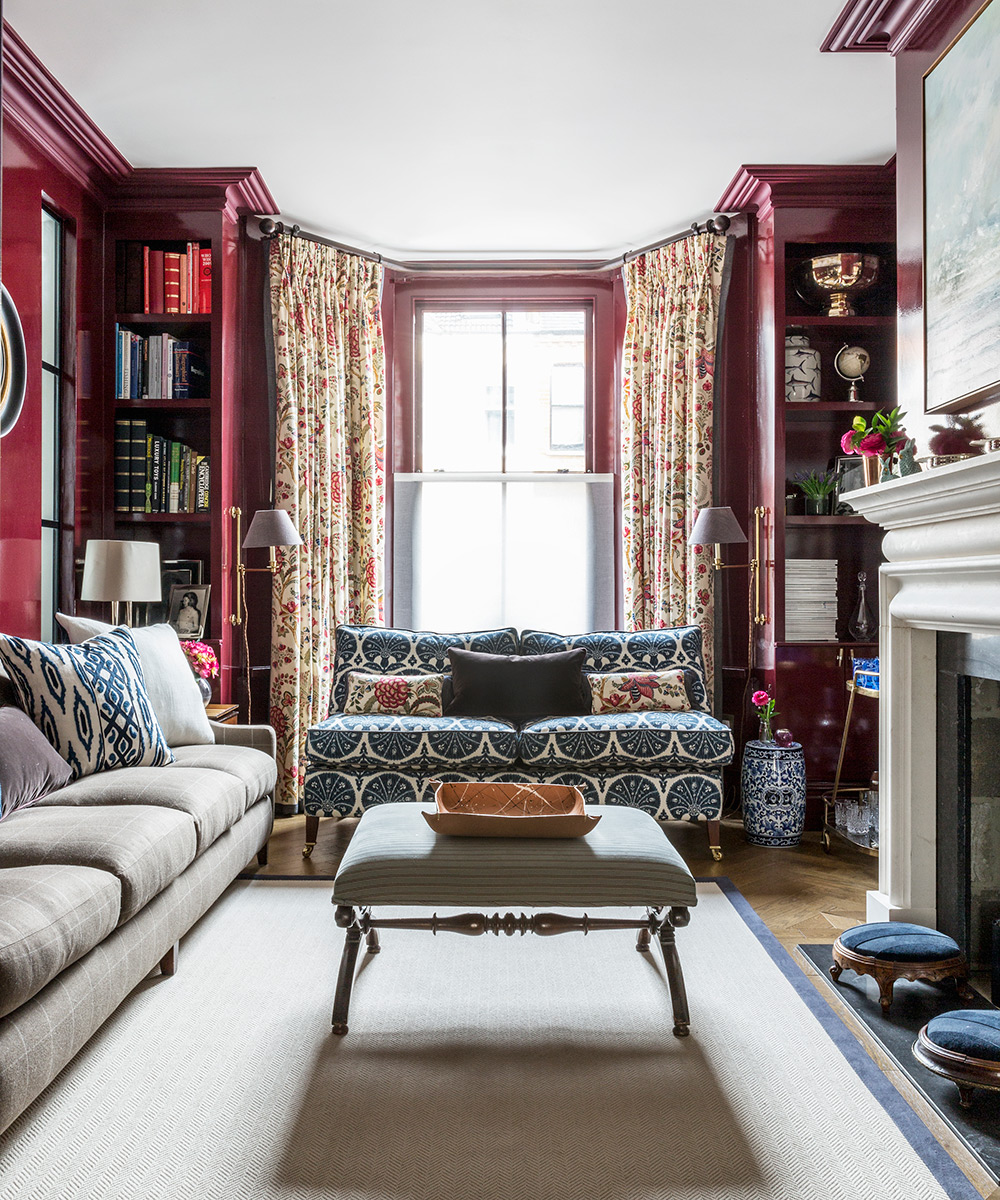

An array of colour, pattern and texture immediately impresses as you walk into the west London home that the owners share with their two daughters. The vast, airy space that opens up in front of you at the end of the entrance hall is, however, a complete surprise. The effect, which you are not expecting when you first see this worker's terraced cottage, is thanks to the fact that the house has been entirely and intelligently reworked.
See: our spaces section for more inspiring featured homes
'As an interior designer and master builder, I believe in fully integrating the design and build from start to finish,' the owner says. 'It is really important to understand how a property is put together. I see buildings from the inside out rather than the outside in.’
- See some of the world's best homes – beautiful properties from around the globe
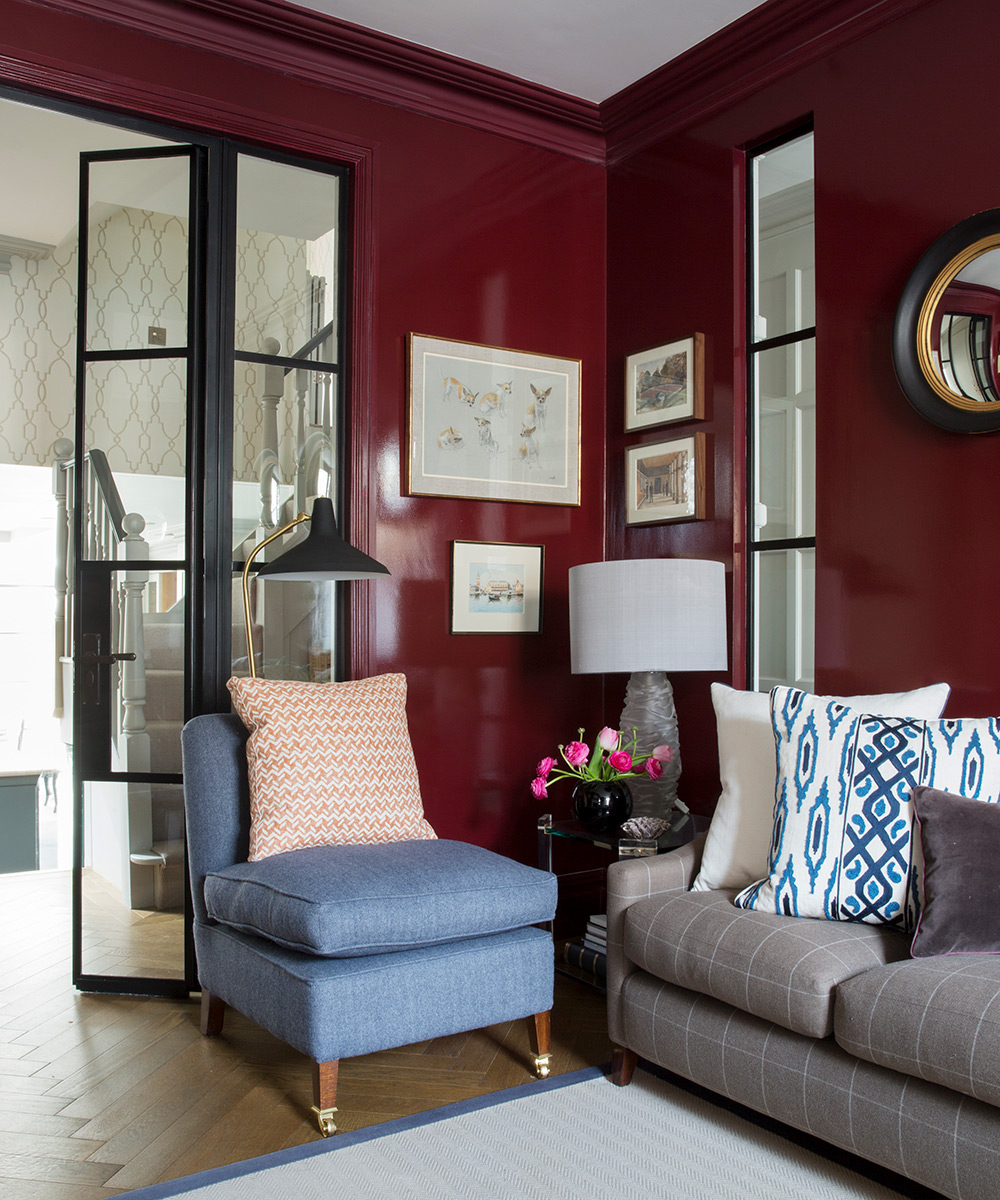
The property
‘We dug out a basement that follows the footprint of the house, extended into the side return and converted the loft. Instead of leaving it at that, however, we also rearranged the internal layout. In place of the usual two rooms on either side of the front door, we enlarged the existing sitting room and turned what remained of the second reception room into an L-shaped entrance hall, installing a run of cupboards at the far end. I added two floor-to-ceiling glazed panels in the wall that separates the new sitting room from the entrance hall, and positioned the staircase, which would normally be opposite the front door, around the corner of the L-shape and opposite the new glazed door that leads into the sitting room. All of this was done to avoid the dark tunnel effect typical of Georgian and Victorian terraced houses.’
We wanted the rooms in the basement to have particularly high ceilings so it is very deep, and we also dropped the floors of both the kitchen and the loft, to make sure they also have good ceiling heights. Houses are always judged on the size of the floor space, but it is the volume that really makes or breaks things. In the kitchen, I felt that a sloping roof over the reclaimed side return would make that side of the room look like an add-on, so we gave the kitchen a new ceiling that runs smoothly over the whole room and now it feels like one complete space.
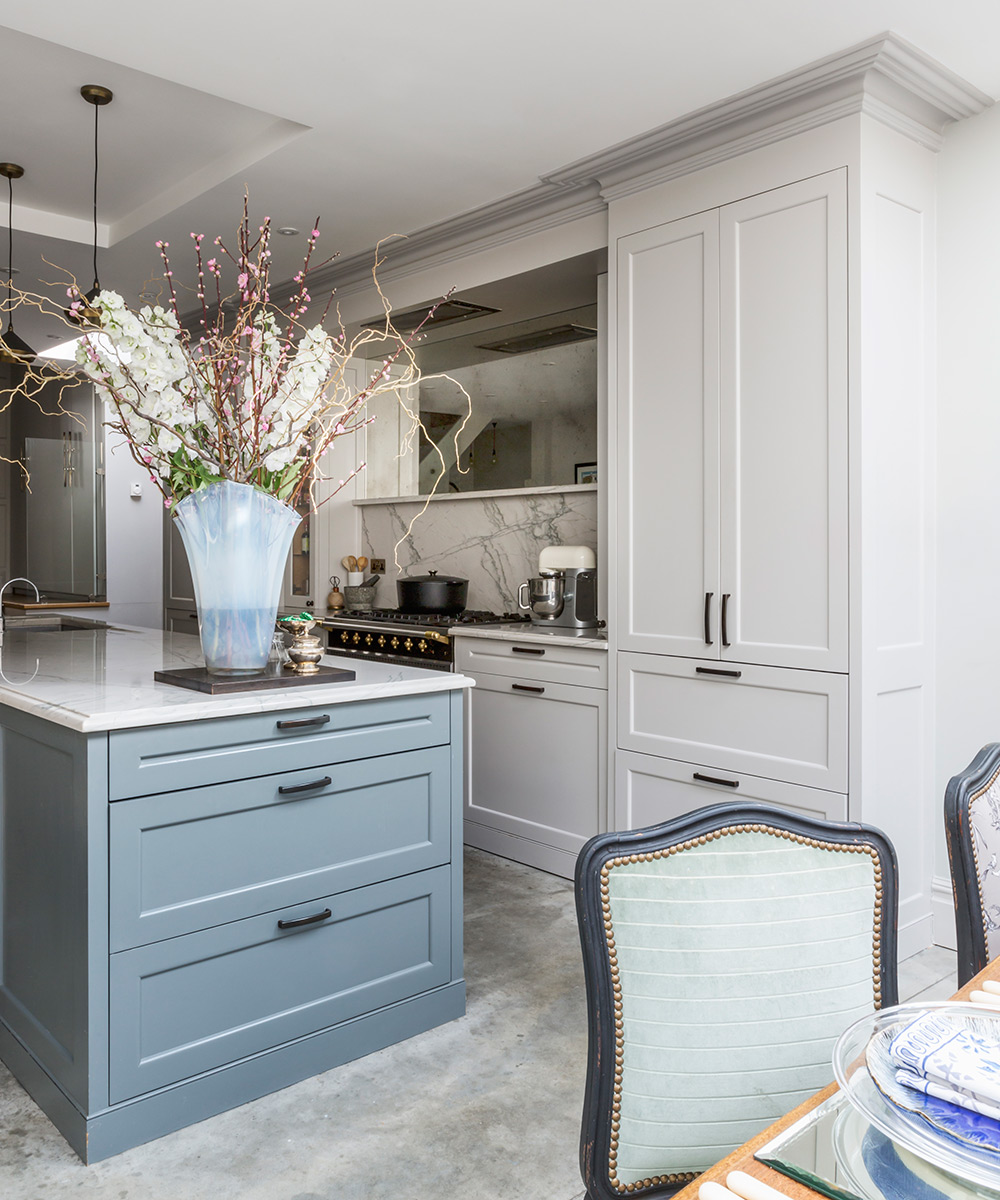
Entrance hall
Inspired by a similar design in Paolo Moschino's London home, the owner clad this newly configured L-shaped space with panelling. Unable to find the perfect console table, she split a larger one in two.
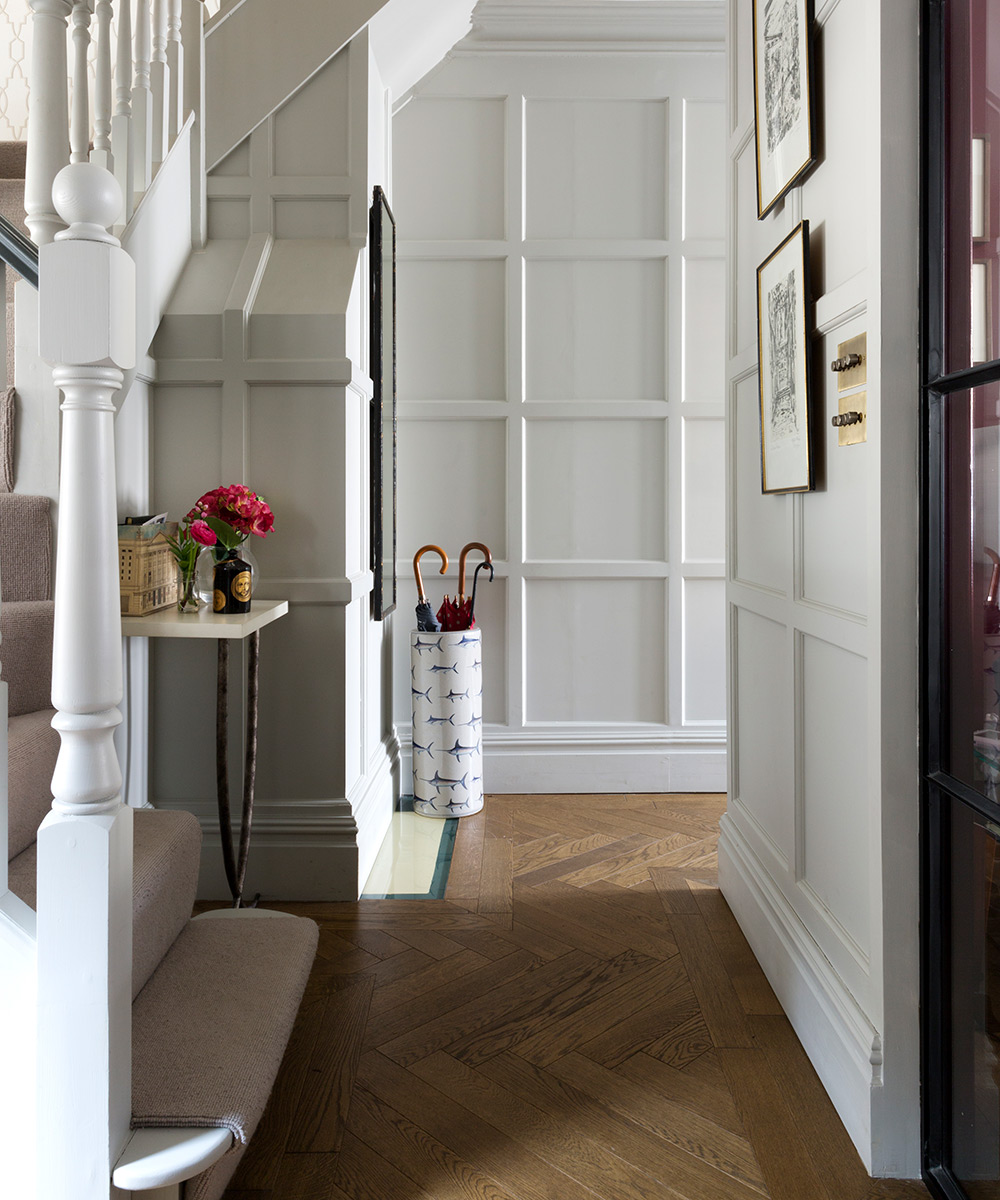
Living room
I wanted to use a deep red for the sitting room but in gloss, not matt, which is unusual. I did it to give the room additional visual interest, which is why I also chose the steel frames for the doors to that room. When people see the Liberty wallpaper in the children's bathroom, they ask, 'Won't you get bored of strong pattern?" I think quite the opposite; I would get bored of a simple design. I also believe heavy patterns are far better for hiding the effects of daily life, which makes them perfect with young children around. This is our home, after all, so the decoration is an expression of me, my family and our lives.
Sign up to the Homes & Gardens newsletter
Design expertise in your inbox – from inspiring decorating ideas and beautiful celebrity homes to practical gardening advice and shopping round-ups.
Bucking tradition, the owner fitted bookshelves on either side of the bay window rather than the fireplace. 'This arrangement also provided surfaces on which to fix reading lights to the sofa,’ says the owner. ‘My husband and my painter thought I was mad for choosing the red gloss but, in the end, they were won over. The interesting bit was doing the matt convince as a contrast.’

Kitchen
To create this bright family space, Lucinda took advantage of the basement dig to lower the floor and used glass panels and doors to embrace the new staircase and sitting room. The glass pane in the floor allows light into her study and the playroom below. Antiqued mirror tiles were used for the splashbacks on both sides of the kitchen as it was felt that modern ones would have been too clinical.
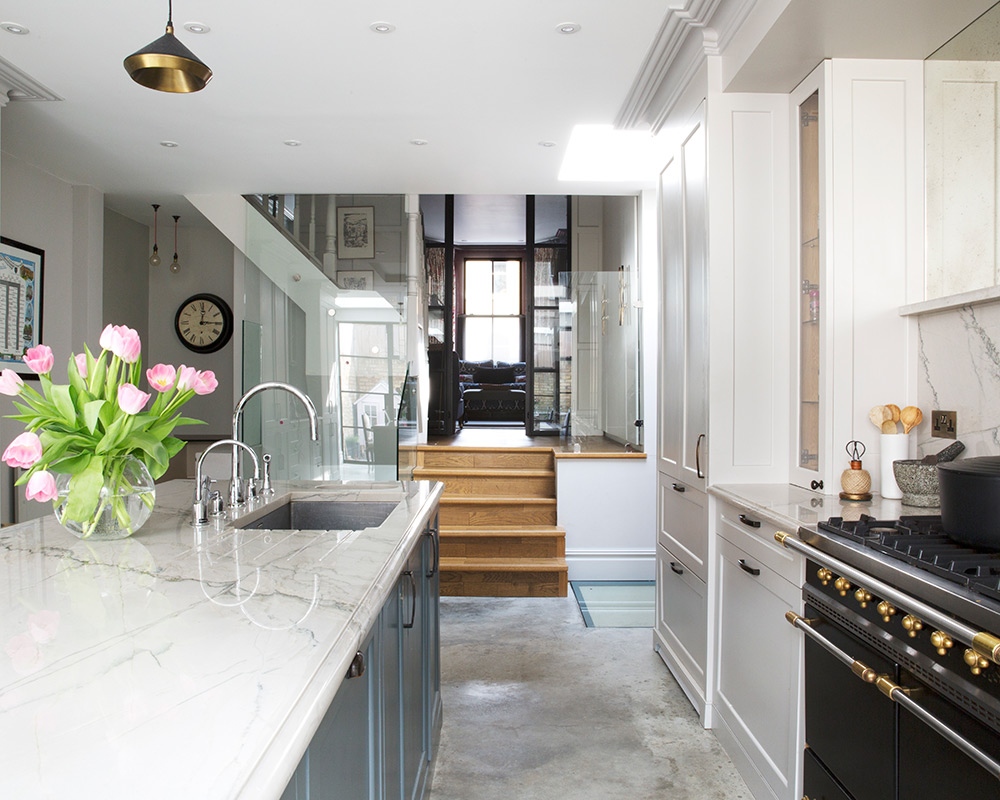
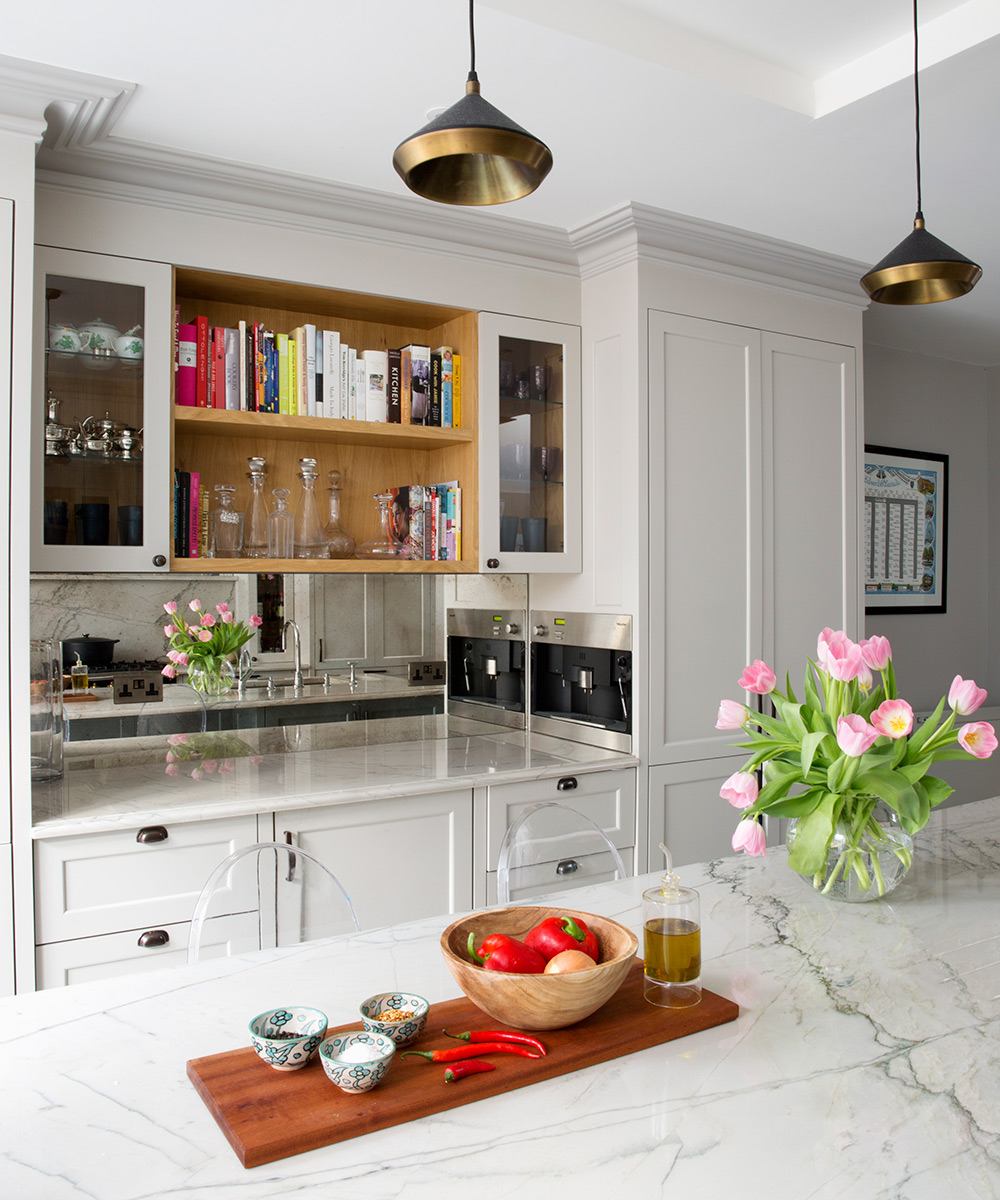
Dining room
The mirrored niches came about by happy accident. ‘There were some downpipes on the wall that we couldn’t remove, so I boxed them in and added mirror glass to create ‘windows’, says the owner. The dining chairs which were inherited from her grandparents, have been reupholstered in various fabric remnants.
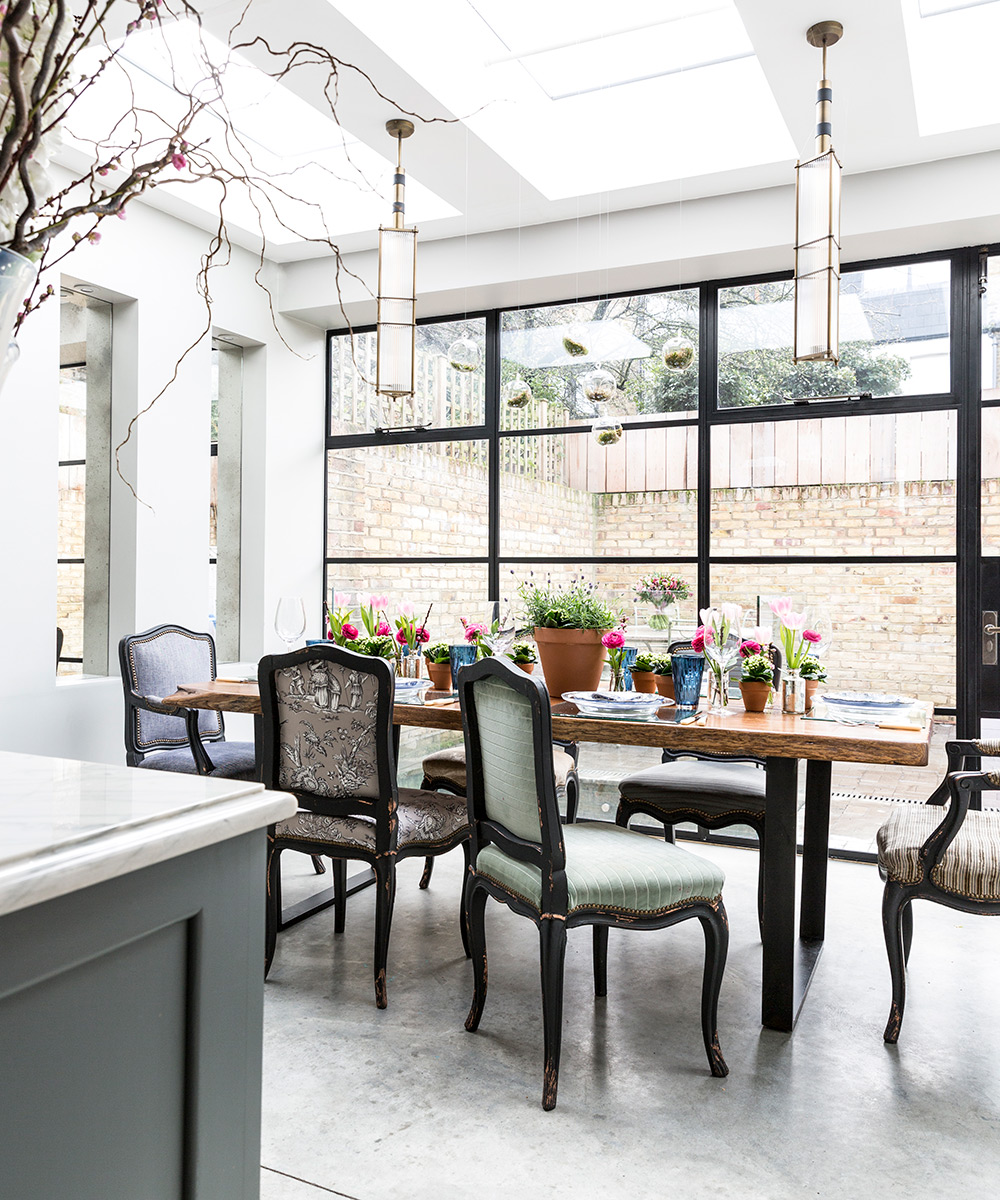
Basement hallway
By splitting the back end of the new basement in half with this corridor, the owner had room to create a study for herself on one side and a cloakroom and laundry room on the other. The door at the end leads to a guest room with an adjoining bathroom. Cole & Son's now discontinued Squiggle wallpaper adds a dynamic note to the space.
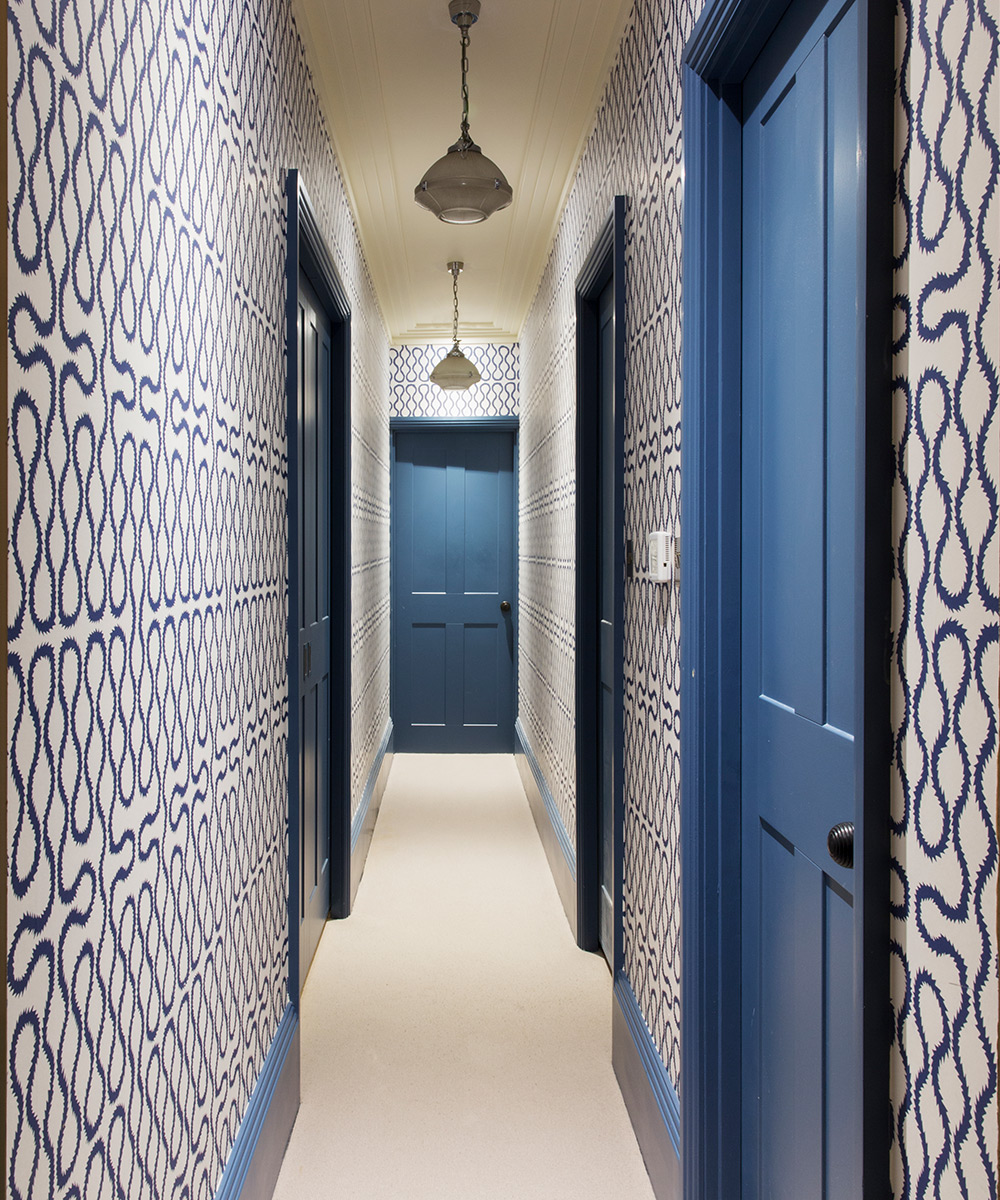
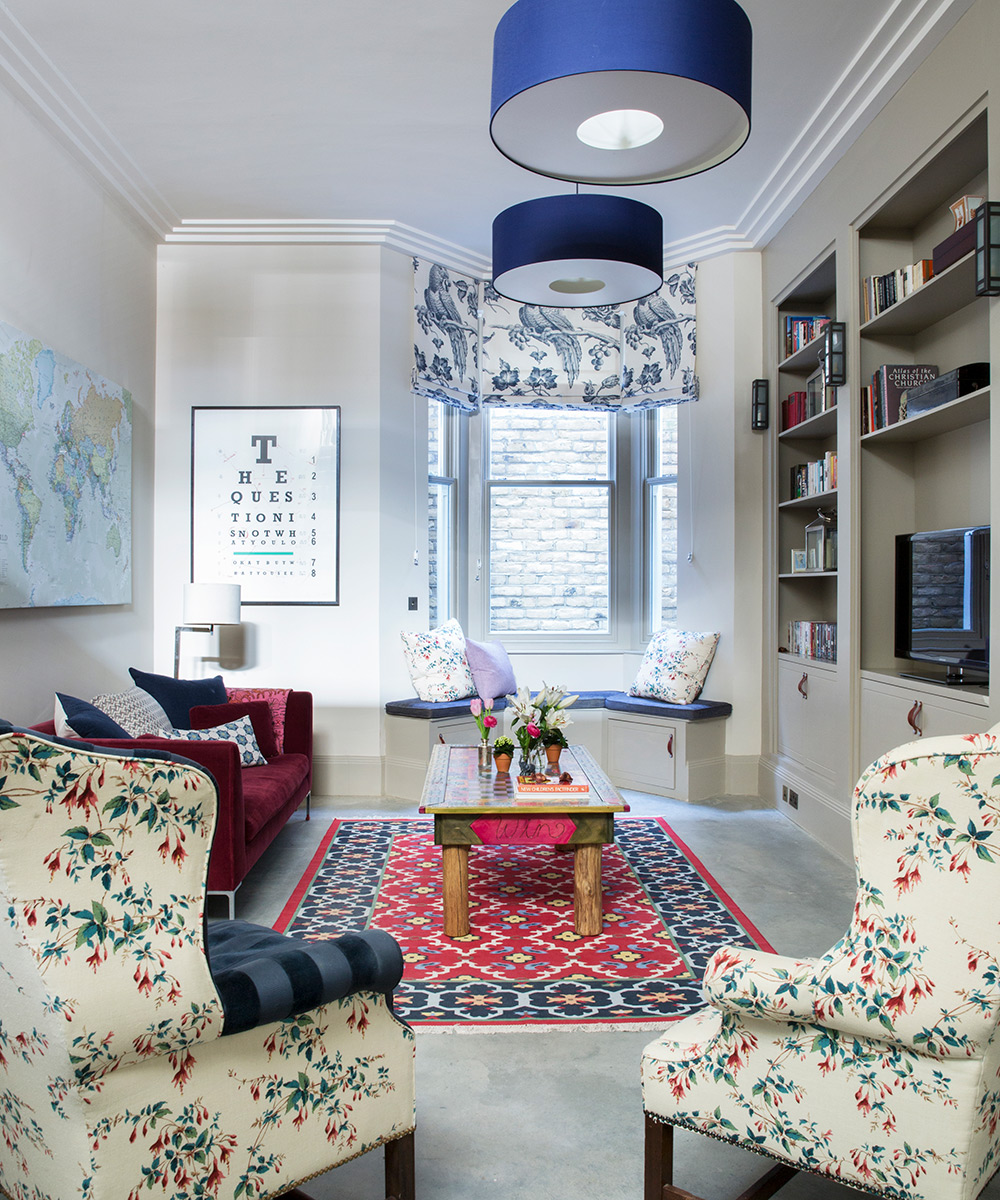
Girl's bathroom
'This room was the last to be redecorated,’ says the owner. 'We had been thinking about moving house but when we decided to stay put, I simply had to find somewhere to use this wonderful wildflower wallpaper, which led me to redo the girls' bedroom and their bathroom.
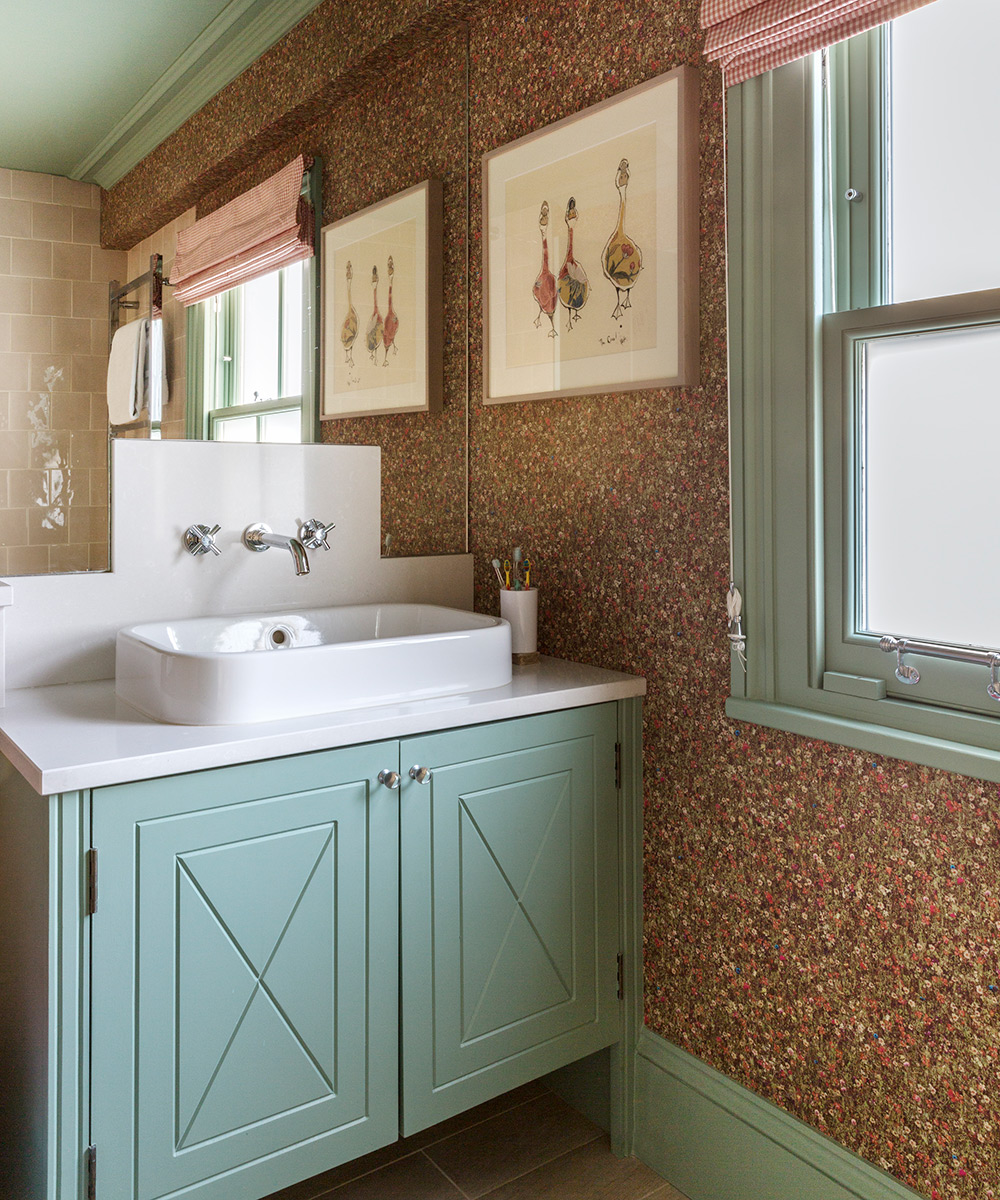
Girls' bedroom
The children used to have separate rooms, but now they are a little older the owner has given them what she calls the 'full-on room', which features built-in bunk beds, each with an upholstered headboard, a bookshelf set into the wall and an LED starlit sky. ‘I’ve used navy for the ceiling to emphasise the lights,’ says the owner. Slipcovers were made in a beloved Veere Grenney fabric to transform the metal desk chairs.
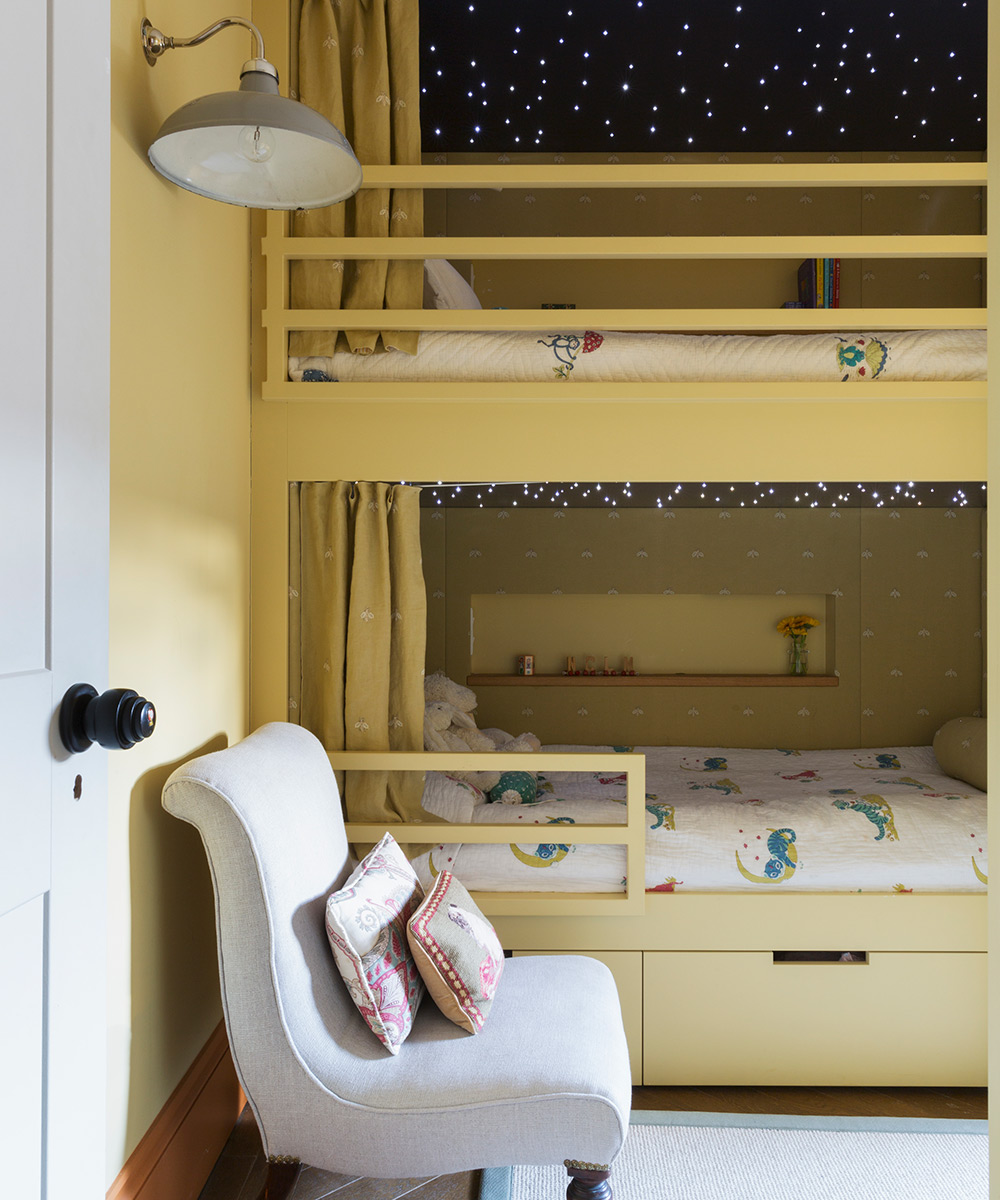
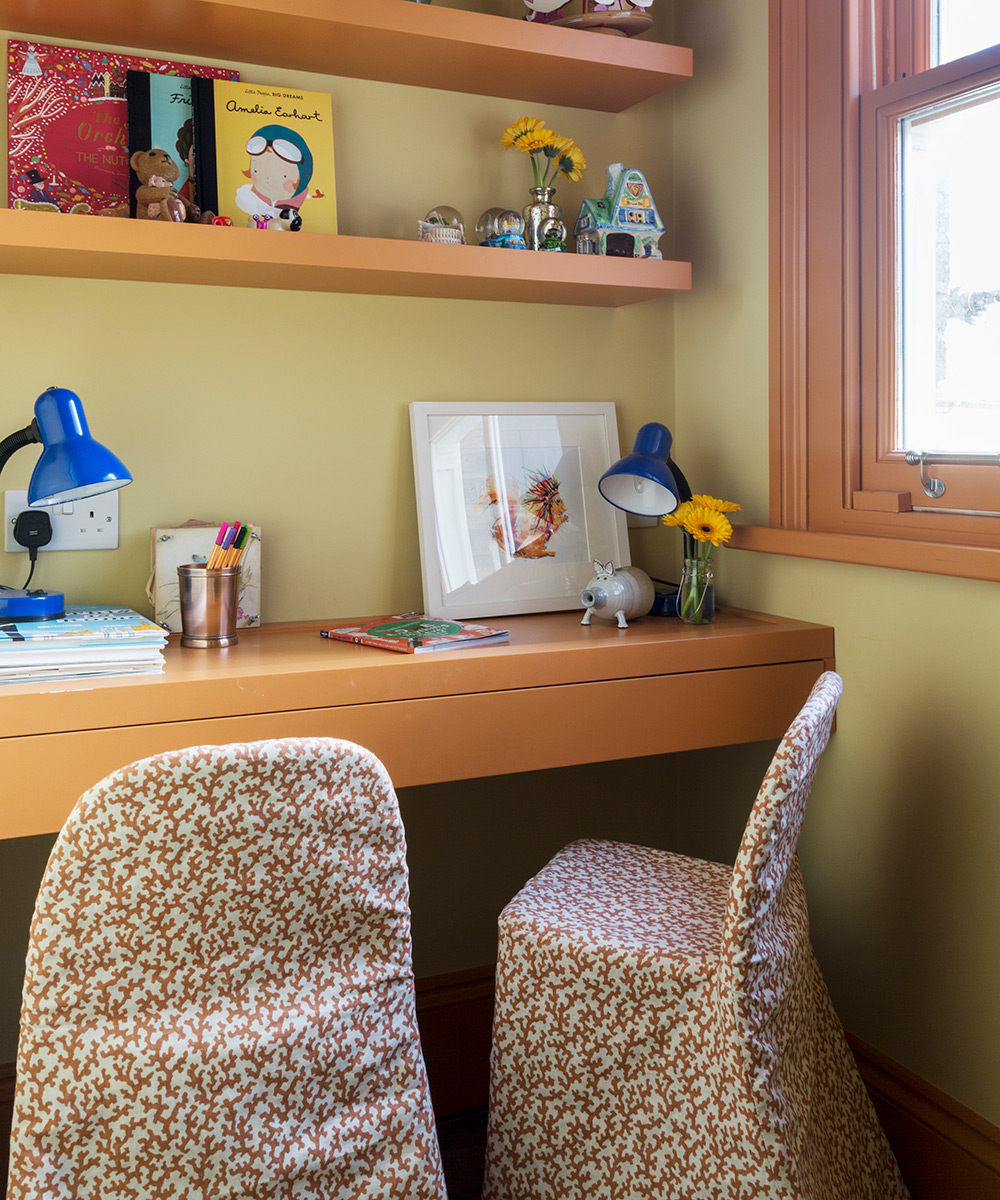
Main bathroom
To ensure plenty of storage space, the bathroom is lined with cupboards designed to look like panelling, echoing the joinery in the bathroom.
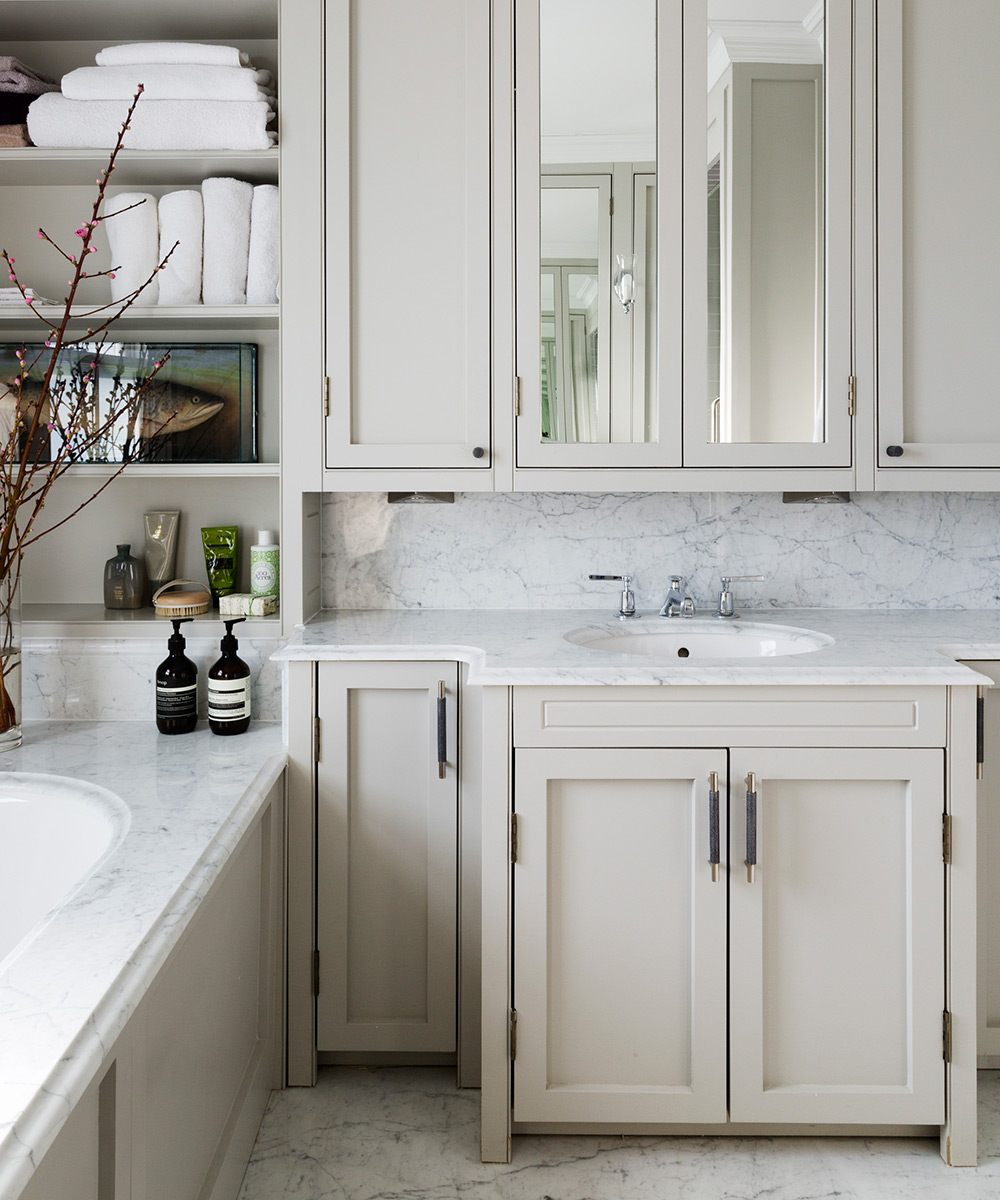
Main bedroom
‘I don't believe that a naturally darkroom should be painted in light colours. I much prefer to make it atmospheric,’ says the owner.
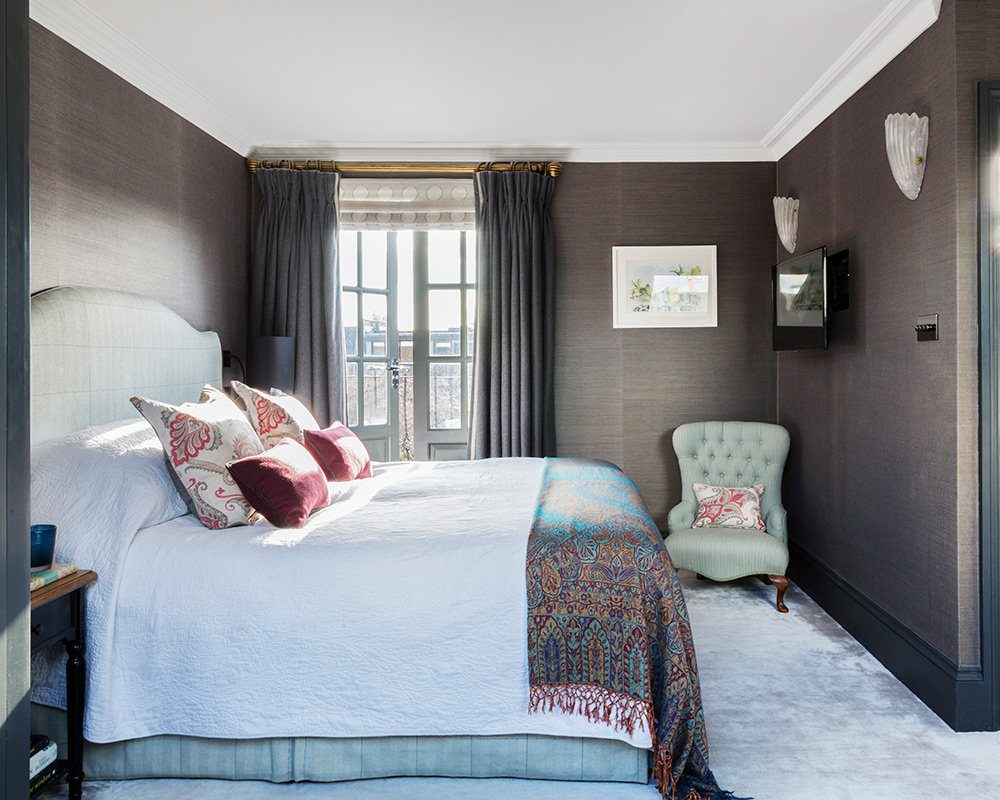
The built-in dressing table has a glazed top so Lucinda can see her jewellery in the drawer below. She snapped up the distinctive wall lights from Porta Romana before they went out of stock.
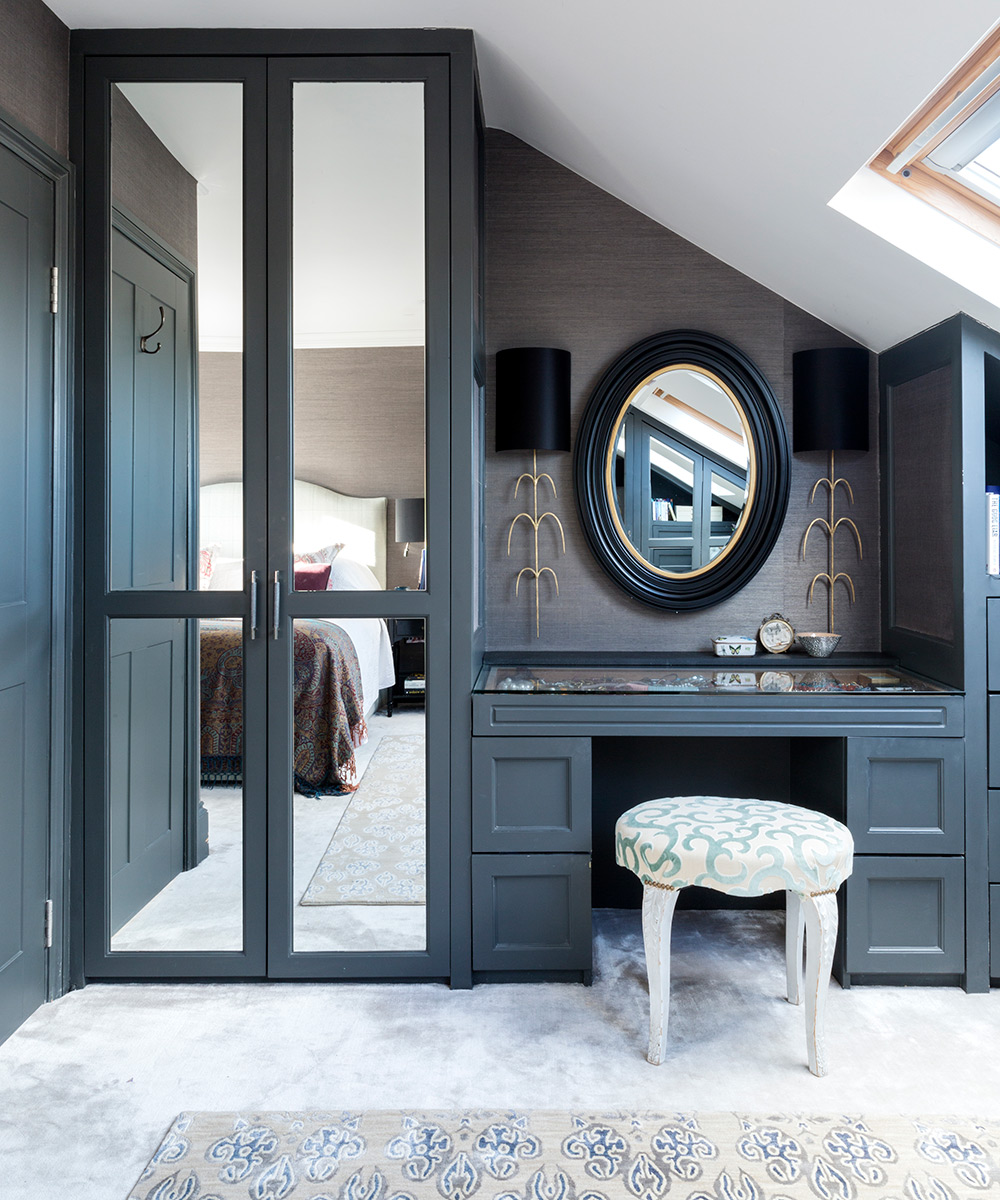
Dressing room
The mirrored doors are a reproduction of a William Yeoward cabinet for Nina Campbell. 'I couldn't resist having them made; says the owner. 'I have a penchant for Chinese design, and if someone has already perfected a design, why not use it? After all, imitation is the sincerest form of flattery.’
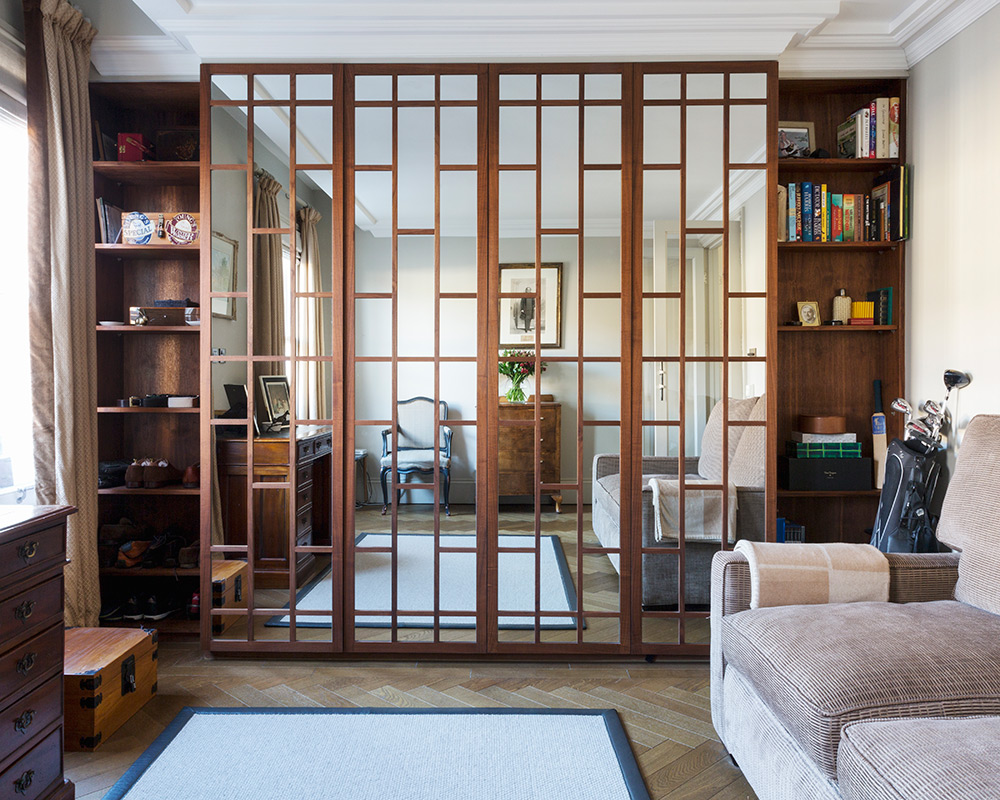
Photography/ Emma Lewis

Jennifer is the Digital Editor at Homes & Gardens. Having worked in the interiors industry for several years in both the US and UK, spanning many publications, she now hones her digital prowess on the 'best interiors website' in the world. Multi-skilled, Jennifer has worked in PR and marketing and occasionally dabbles in the social media, commercial, and the e-commerce space. Over the years, she has written about every area of the home, from compiling houses designed by some of the best interior designers in the world to sourcing celebrity homes, reviewing appliances, and even writing a few news stories or two.
-
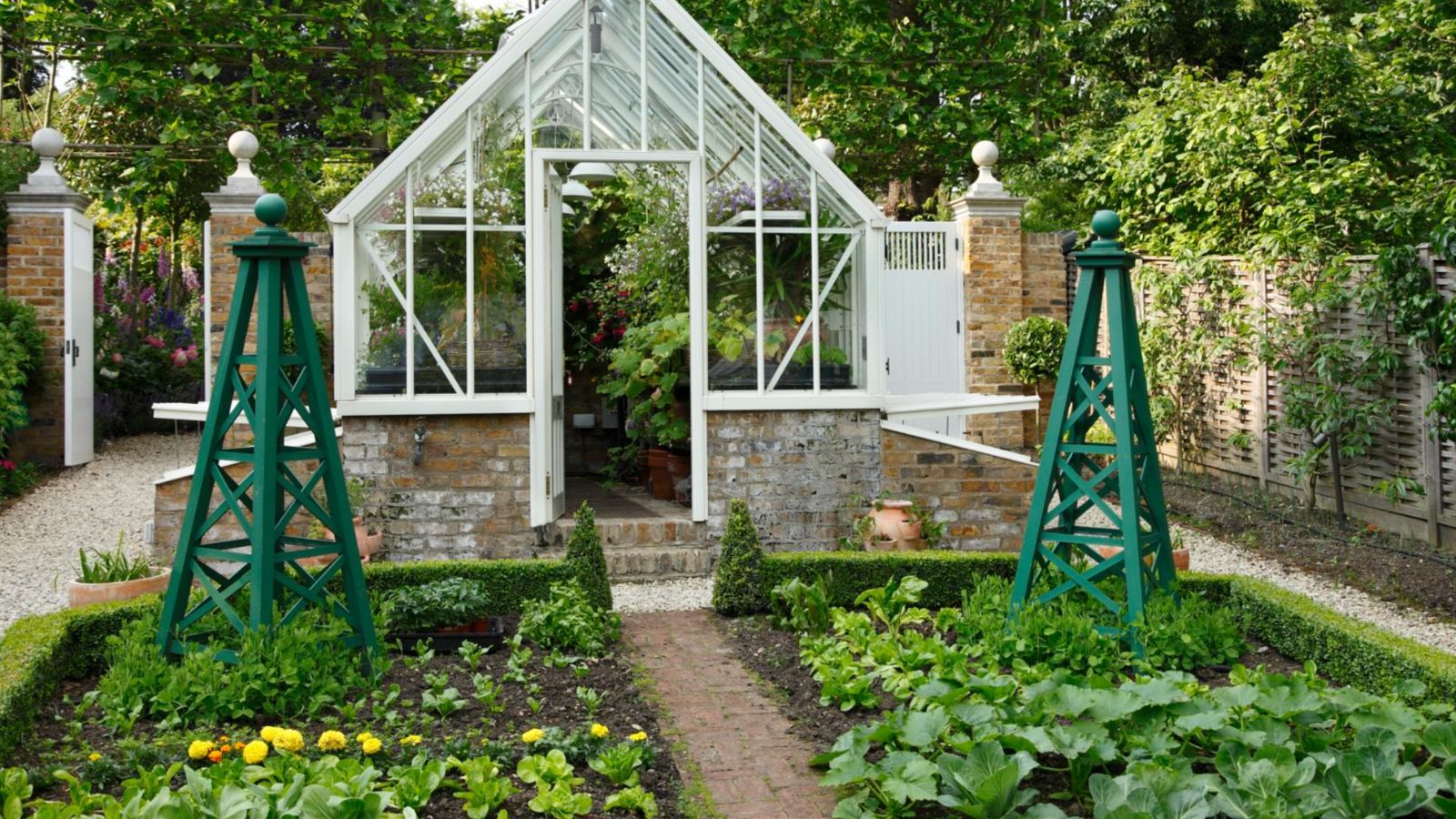 The long-awaited ALDI $40 raised bed garden planter is finally back, and it is perfect for small gardens and apartments
The long-awaited ALDI $40 raised bed garden planter is finally back, and it is perfect for small gardens and apartmentsThis highly-rated wooden planter sells out every year, so be fast
By Jennifer Ebert Published
-
 Best types of delphiniums – 14 stunning varieties for vibrant flower spikes in your yard
Best types of delphiniums – 14 stunning varieties for vibrant flower spikes in your yardPlants Here are our top types of delphiniums for brightening summer borders
By Holly Crossley Published