Interior designer Elnaz Namaki's apartment is a masterclass in layout and luxe layering
Clever storage and ingenious details are two more highlights of Elnaz's signature approach
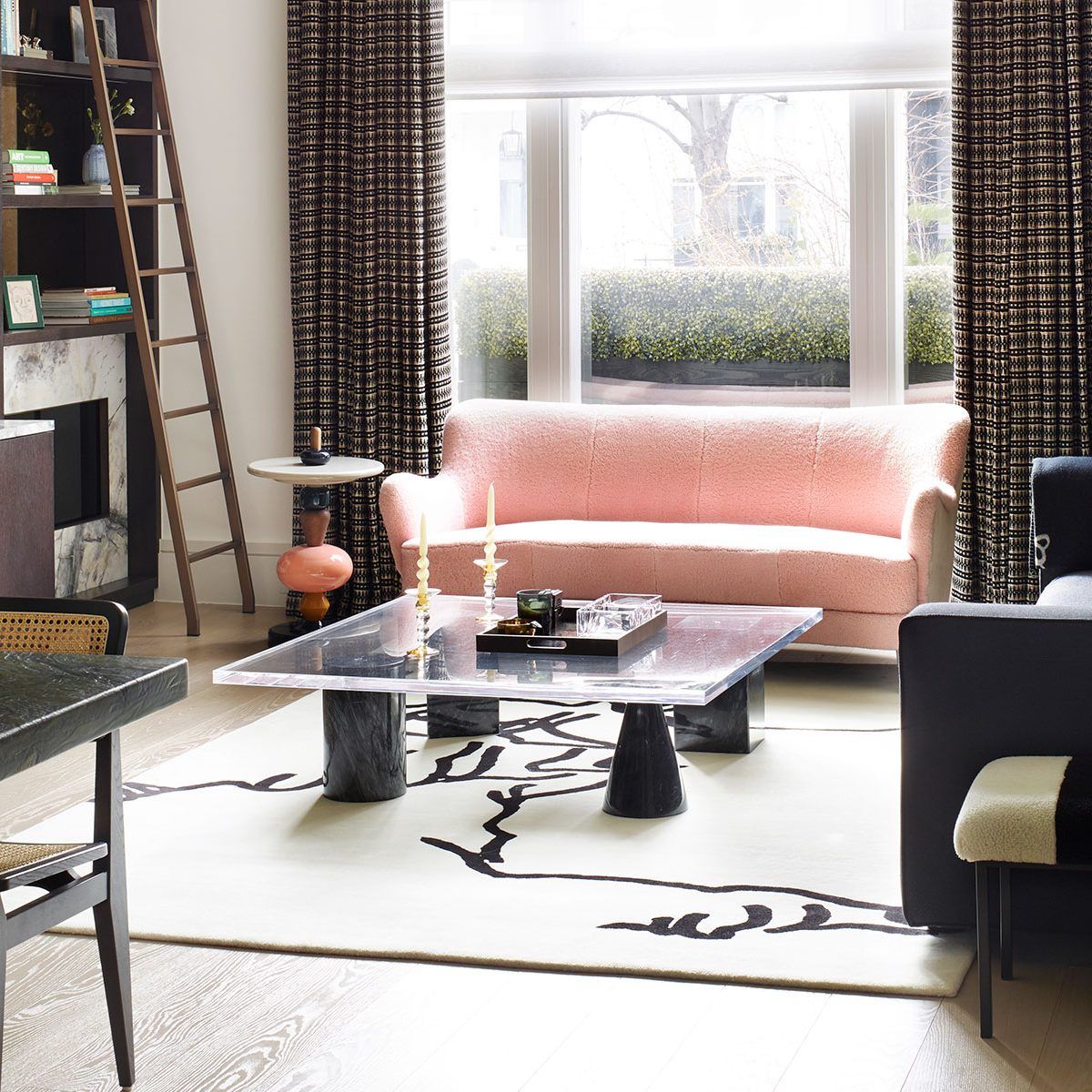

Coming home re-energises me,’ says interior designer Elnaz Namaki, whose stucco-fronted Victorian apartment on a quiet west London street exudes a sense of graceful serenity. ‘At the end of a night out, I often joke that I’m retreating to my charging station, much like an electric car,’ she says.
See: World's best homes – tour the globes most beautiful houses
Elnaz was initially drawn to this property for its lofty proportions and view of the lush gardens at the rear. She could see that the well-worn one-bed interior had the scope to be transformed into a two-bedroom, two-bathroom home. ‘It was a question of tweaking the layout,’ she says, ‘though those tweaks involved significant restructuring.’
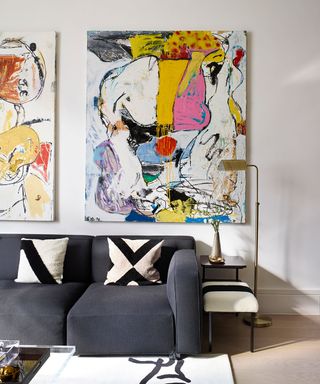
After turning to business partner Hugo van Bilderbeek to check that her plans were feasible (‘I always like his nod of approval on projects like this’), Elnaz embarked on a detailed six-month renovation.
The galley kitchen was knocked through to the adjoining sitting room; the master bathroom borrowed space from the bedroom for a roomier feel; a wall was removed from an awkward L-shaped nook to create a guest bedroom-study; and a shower room was turned into a glamorous cloakroom.
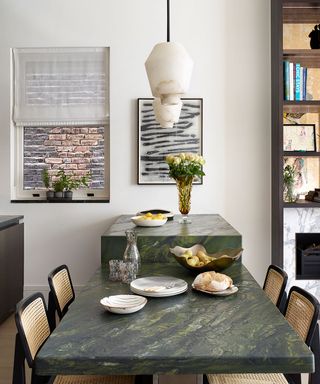
A love of travel combined with her Iranian roots informs Elnaz’s eclectic schemes. ‘I appreciate many genres, so narrowing my choices wasn’t easy,’ she says. In the sitting room, she opted for a contemporary look ‘with mid-century touches and a monochrome feel’.
The master bedroom scheme, which takes its cue from her trip to Vietnam, features trunk-like joinery with elements of raffia, rattan and dark wood.
Entrance hall
All of these spaces lead off from a square entrance hall, which initiates a natural sense of flow. ‘I wanted this area to make an impact. I played on the idea of a traditional panelled hallway, but with shadow gap detailing instead of beading and a painted tin ceiling. It’s very New York loft-meets-English style,’ Elnaz says.
Lighting that she designed in conjunction with Art et Floritude provides graphic silhouettes, while a striped shearling bench adds a playful yet practical note.
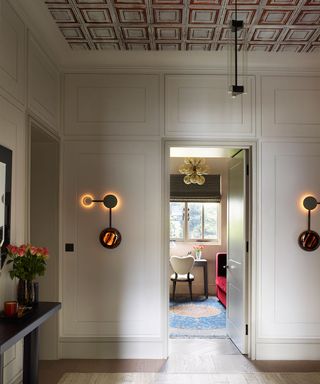
In this space, monochrome accents, directional lighting and painted tin ceiling tiles lend a sense of pared-back sophistication.
Sitting room
Hard-working joinery is a feature throughout. In the sitting room, Elnaz designed a full-height piece built around an off-centre flue that could not be moved, and added a marble inset to turn it into a gas fireplace. This is mirrored in a marble-lined concealed drinks cabinet to create a sense of symmetry.
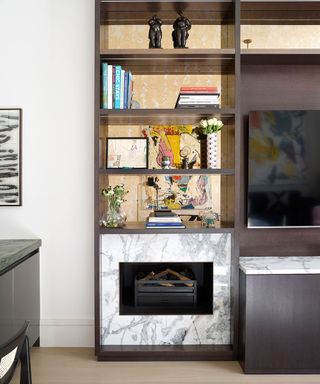
‘Storage was essential for a streamlined look, so I designed a generous wall-to-wall unit in dark stained oak to house accessories and media,’ says Elnaz. ‘I made sure the cornicing wraps around the joinery for a seamless finish.'
See: Living room ideas – clever ways to decorate living spaces
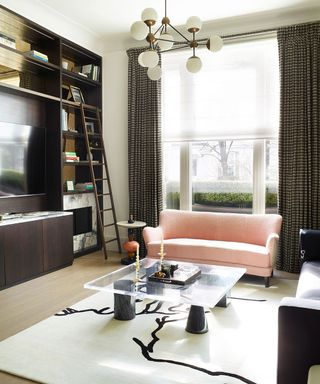
Mid-century shapes and standout lighting and artwork define this area.
Kitchen
The kitchen follows the same principles – extra-tall cabinets emphasise the ceiling height, while two prized slabs of green-veined granite create a cantilevered counter, delineating the open-plan space.
See: Kitchen ideas – decor and decorating ideas for all kitchens
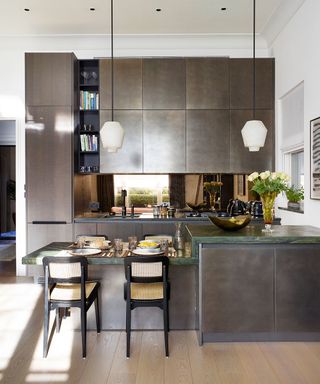
Master bedroom
A full-width upholstered headboard creates a cocooning feel, complemented by ergonomic, mounted lighting.
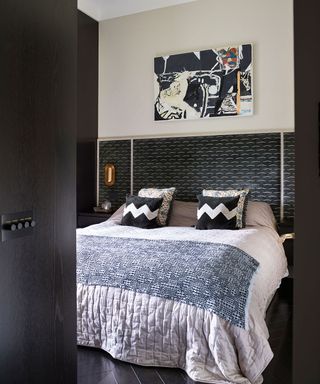
Floor-to-ceiling built-in storage featuring raffia detailing were inspired by Elnaz’s trip to Vietnam.
See: Bedroom ideas – designs and inspiration for beautiful bedrooms
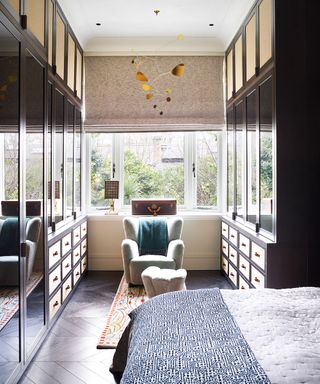
Master bathroom
In both bathrooms, old-school luxury abounds. Elnaz chose Arabescato Corchia for the flooring and bath surround in the master en suite: ‘It’s my dream marble because of its blue-toned veining,’ she says of its luxurious feel.
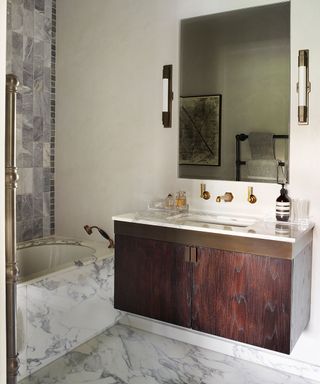
By the bath, a lit inset shelf makes the most of this compact space.
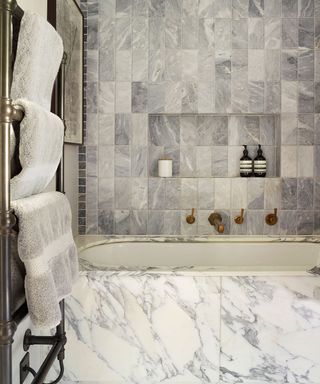
See: A perfectly formed Victorian home in London
Guest bedroom/study
Elnaz designed a room that could accommodate guests and double up as a study. The walls and ceiling are finished in polished plaster for a mellow, textured feel, while built-in mirrored cabinetry built around the doorway provides valuable storage.
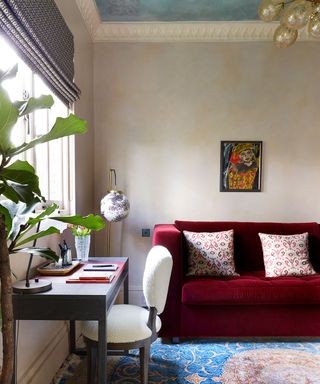
The decor in the guest bedroom-study was inspired by a Persian rug once owned by Elnaz’s grandparents in Tehran, which is complemented by a plaster ceiling finish in a chalky blue.
Guest bathroom
These notes are picked up in the adjoining bathroom, with walls lined in a paisley print. ‘We stencilled details from the wallpaper onto the ceiling of the study to carry that feel through.’
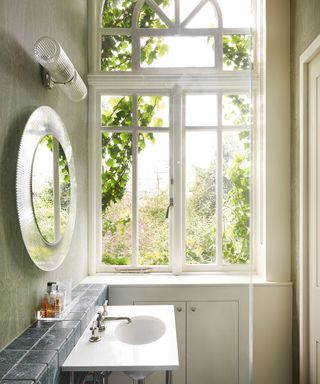
An ornately framed original window is the centrepiece of this simply decorated space. Elnaz added tumbled Verdigris tiles for texture.
Cloakroom
‘I wanted to have fun – compact spaces are ideal for experimenting with all-out glamour,’ says Elnaz. She chose dark, rich hues and tactile wallpaper for a cocooning feel and added a deeply veined marble floor for drama.
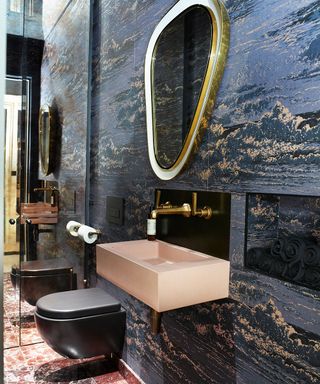
The cloakroom features a burgundy and white stone floor, plaster pink basin, matt black WC and 1950s mirror with a lit frame.
In a home where form and function merge so seamlessly, it’s little surprise that staying in feels like the new going out. ‘Weekends are about cooking simple meals, relaxing on the sofa and watching TV,’ Elnaz says. ‘A home is somewhere you can feel safe and inspired – and this one ticks both boxes.’
Interior design / Elnaz Namaki Studio, elnaznamaki.com
Photography / Rachael Smith
Sign up to the Homes & Gardens newsletter
Design expertise in your inbox – from inspiring decorating ideas and beautiful celebrity homes to practical gardening advice and shopping round-ups.

Jennifer is the Digital Editor at Homes & Gardens. Having worked in the interiors industry for several years in both the US and UK, spanning many publications, she now hones her digital prowess on the 'best interiors website' in the world. Multi-skilled, Jennifer has worked in PR and marketing and occasionally dabbles in the social media, commercial, and the e-commerce space. Over the years, she has written about every area of the home, from compiling houses designed by some of the best interior designers in the world to sourcing celebrity homes, reviewing appliances, and even writing a few news stories or two.
-
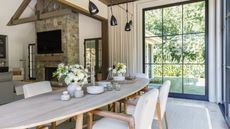 ‘An important tenet in staying organized’ – 6 easy habits for a more minimalist and streamlined home
‘An important tenet in staying organized’ – 6 easy habits for a more minimalist and streamlined homeWorking on these organizational habits will make your home more manageable
By Chiana Dickson Published
-
 Best flowering ground cover plants – 5 expert-approved species to fill your borders with vibrant color
Best flowering ground cover plants – 5 expert-approved species to fill your borders with vibrant colorThese flowering ground cover plants will not only look good but will also prove popular with bees and butterflies
By Thomas Rutter Published