Design house: A historic 1935 Tudor-style home, designed by Amber Brown Matlack
Renovated from top to bottom, this historic property is truly one-of-a-kind.

Amber Brown Matlack has built her design career around creating interiors for hotels, restaurants, corporate offices and residential projects.
Her experience landed her a position as Director of Design for a worldwide hotel company, JHM Hotels, where she brought her talent to projects associated with Hyatt, Hilton, Marriott, Taj India, and Starwood brands. Today as owner of Brown Interiors, Amber brings expertise in the hospitality industry and vast knowledge of large-scale interior design projects.
Brown Interiors extensive experience spans the globe to bring each client a unique approach with individual attention to exceed their expectations.
We talk to Amber Brown Matlack about the design project.
THE PROPERTY
This historic 1935 Tudor-style home that was completely renovated, including all new plumbing, electrical and HVAC. The renovations included the addition of a master suite bathroom and wardrobes, upstairs bedrooms, and laundry room.
The house was originally a three bedroom, one bath house and is now a four bedroom, three bath house with a mudroom, open kitchen and dining room, and a formal living room. The owners wanted to make the home functional for their family but still maintain the homes original character and charm.
Sign up to the Homes & Gardens newsletter
Design expertise in your inbox – from inspiring decorating ideas and beautiful celebrity homes to practical gardening advice and shopping round-ups.
KITCHEN / DINING ROOM
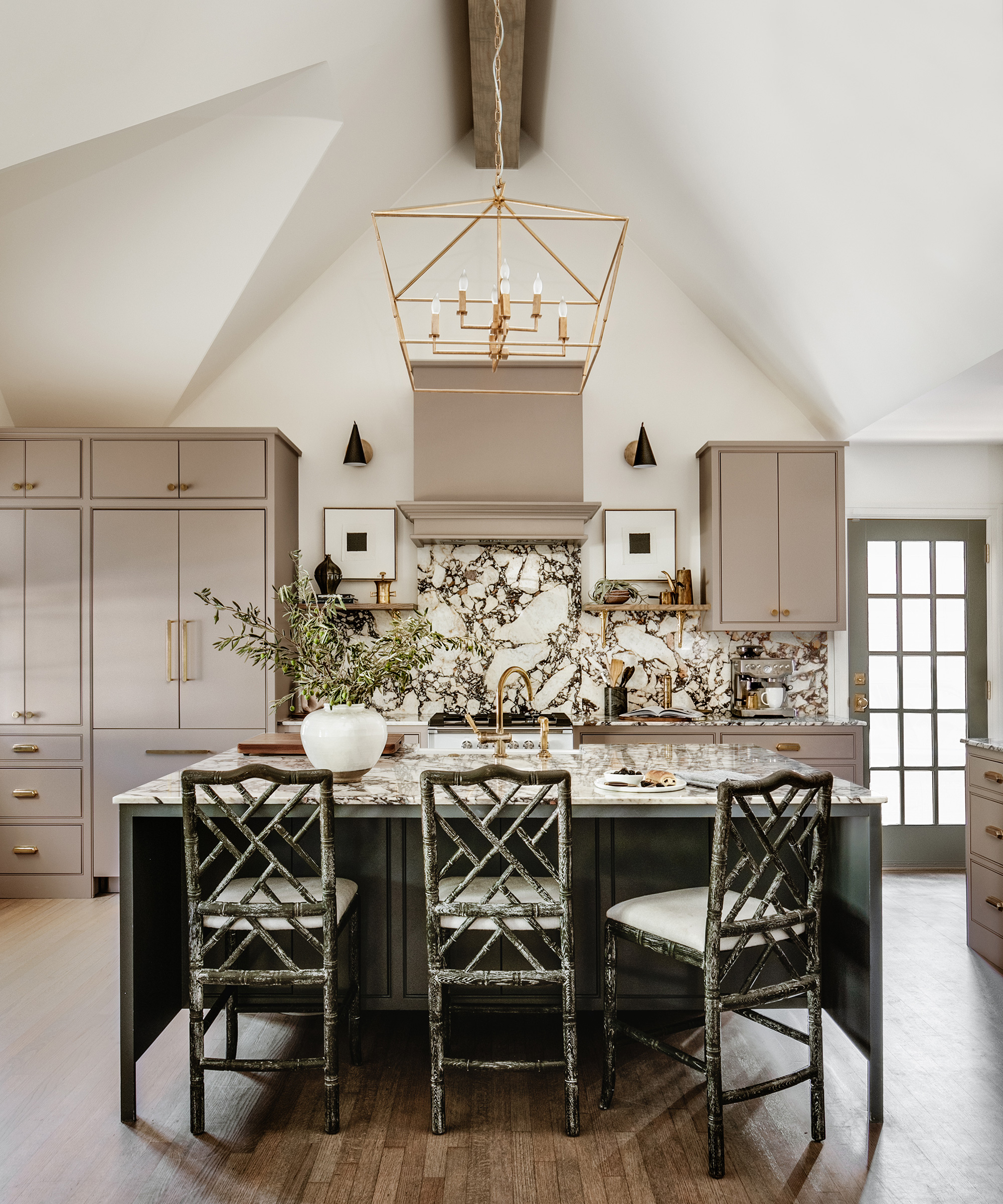
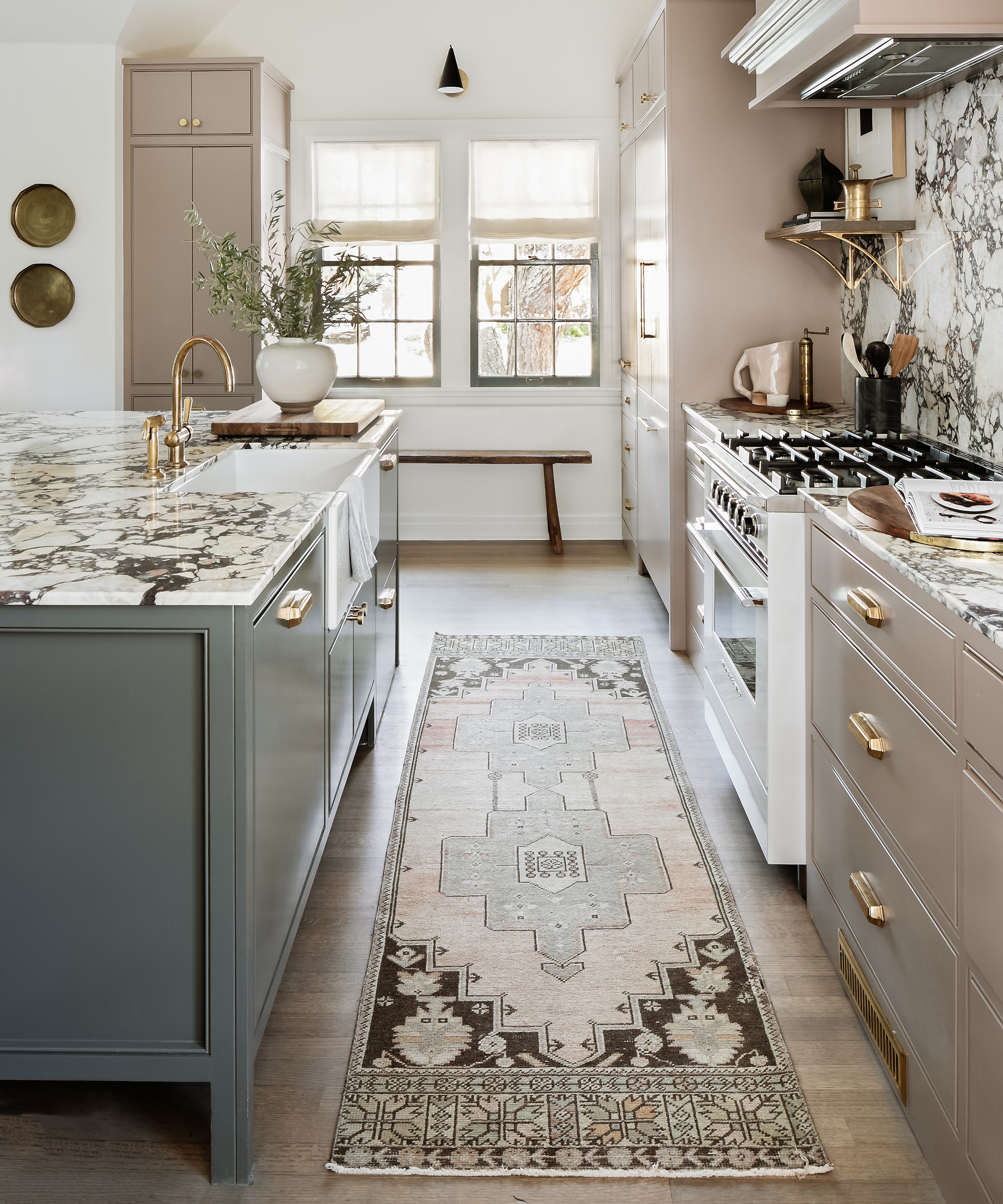
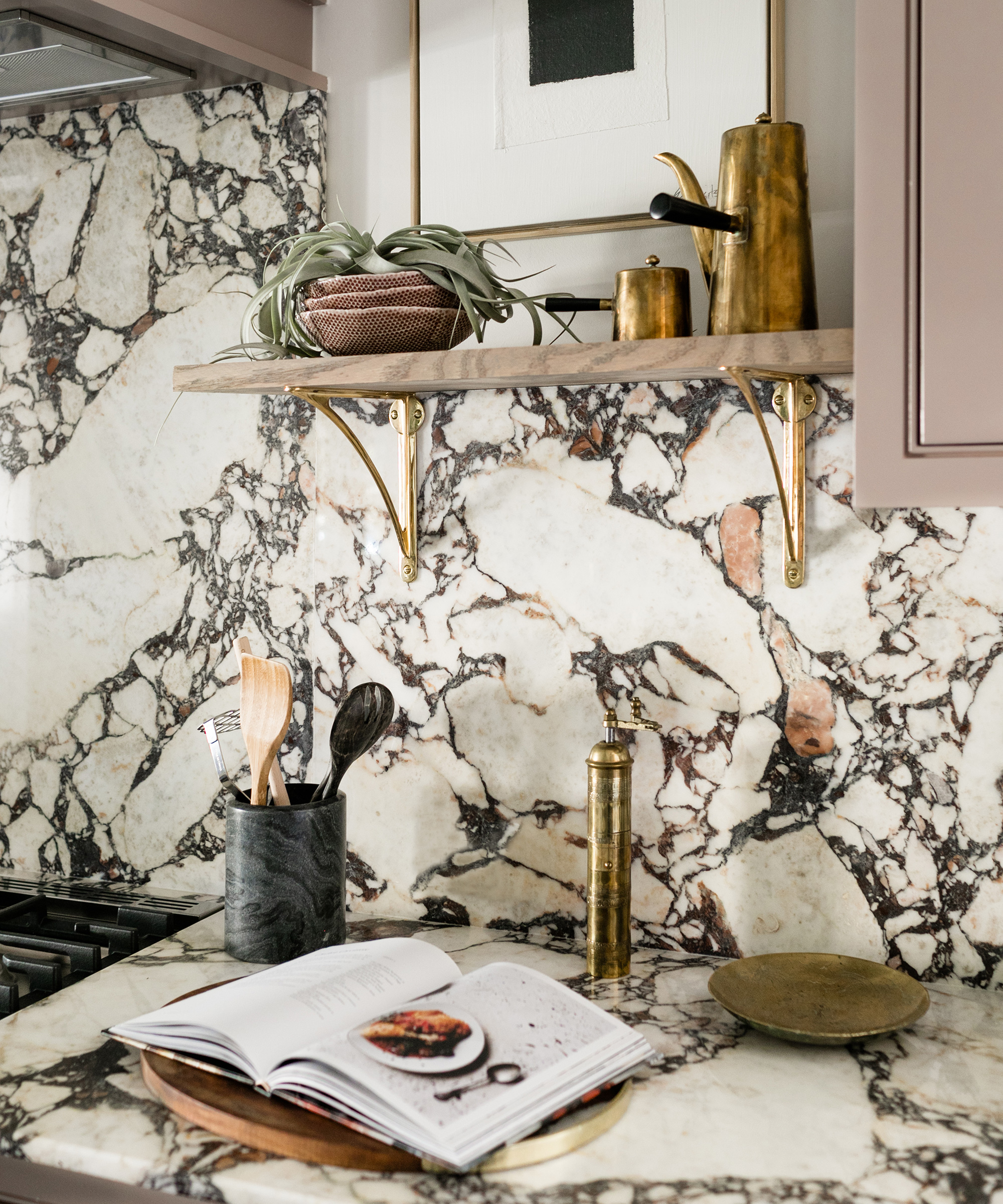
The former kitchen was a small galley kitchen with a breakfast nook. We removed the wall dividing the original kitchen and dining spaces and blew out the previous low ceilings to transform what is now the open kitchen and dining space. The addition of built in appliances that blend with their surroundings and use of texture and color give this kitchen a true wow factor.
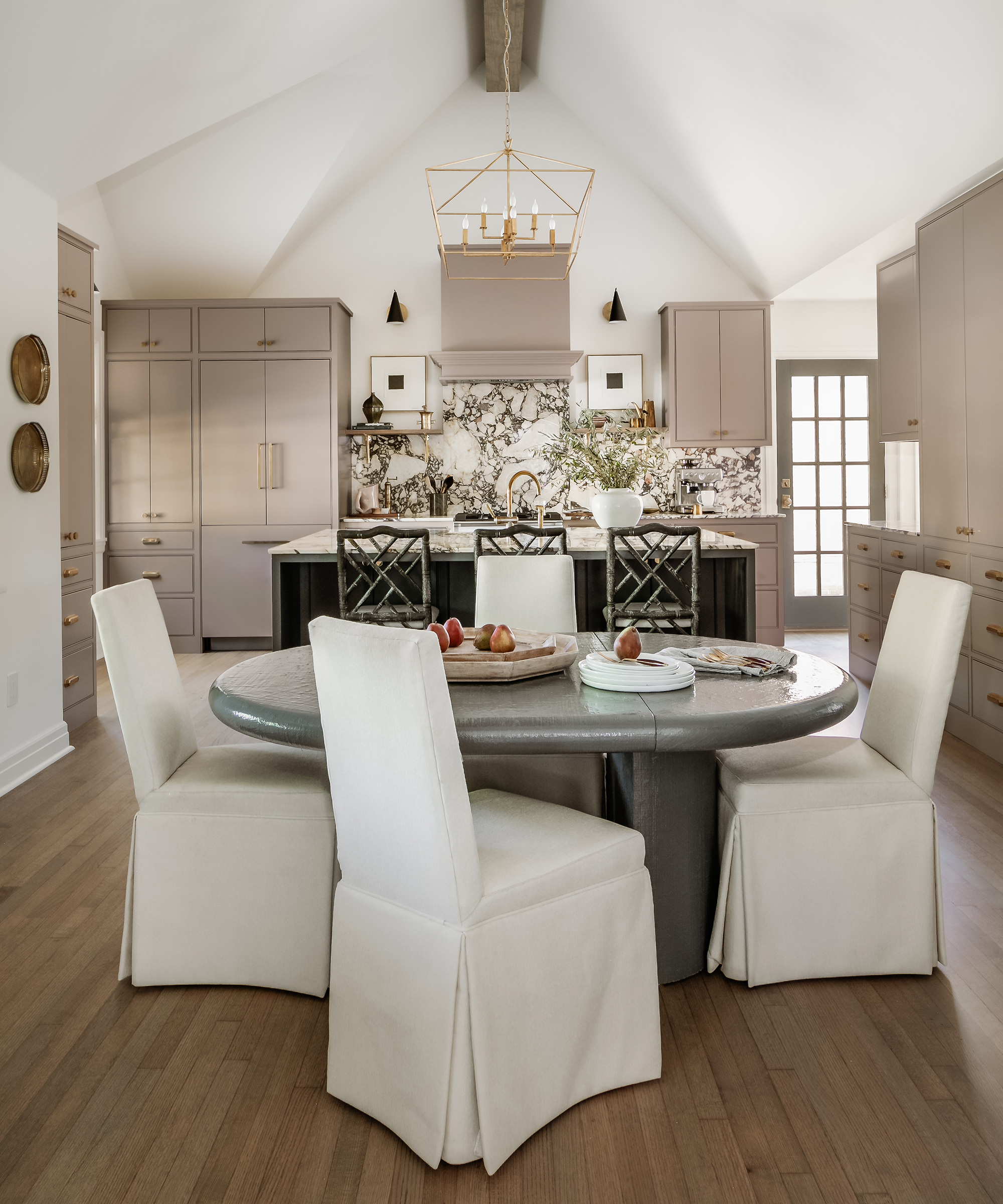
FORMAL LIVING ROOM
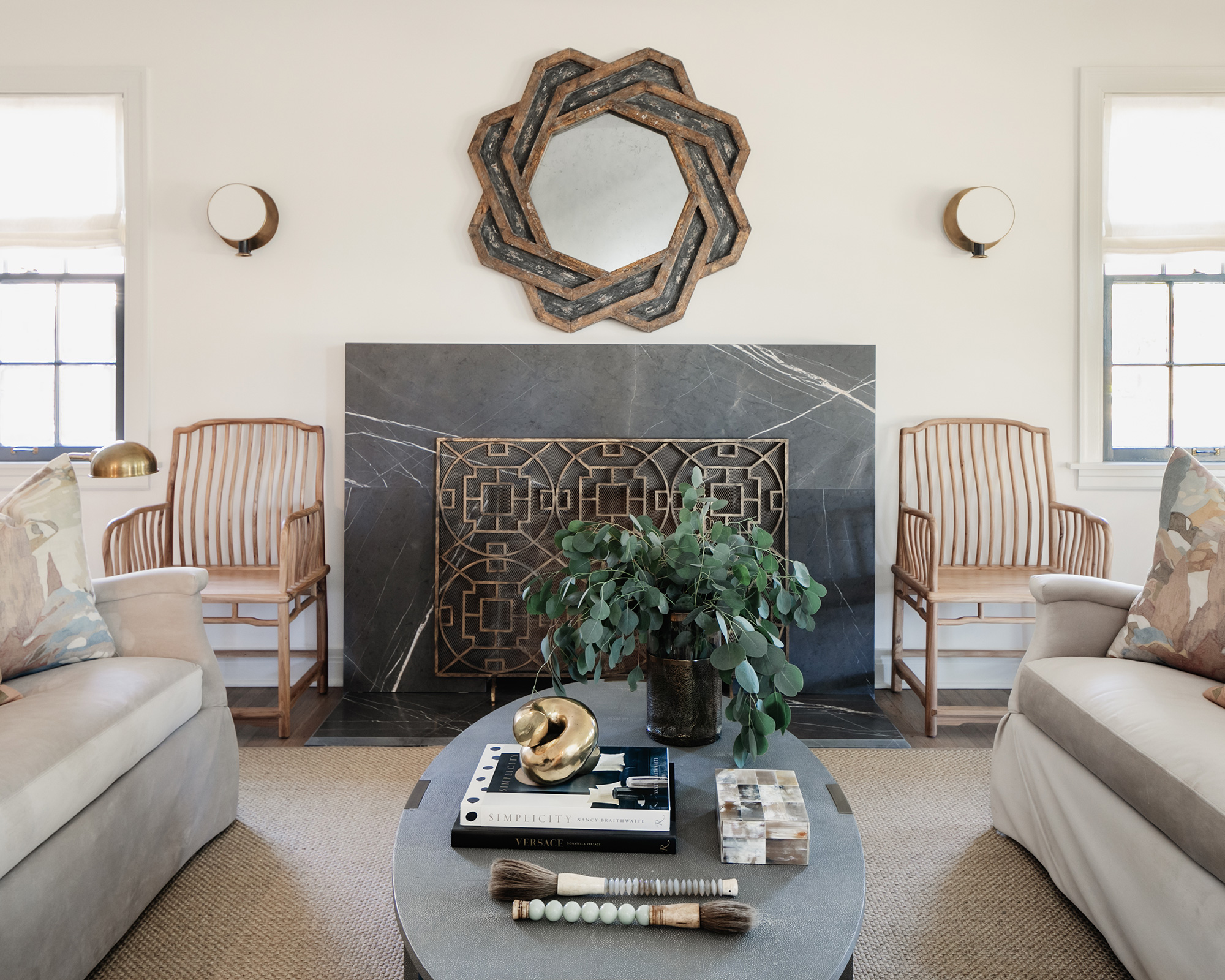

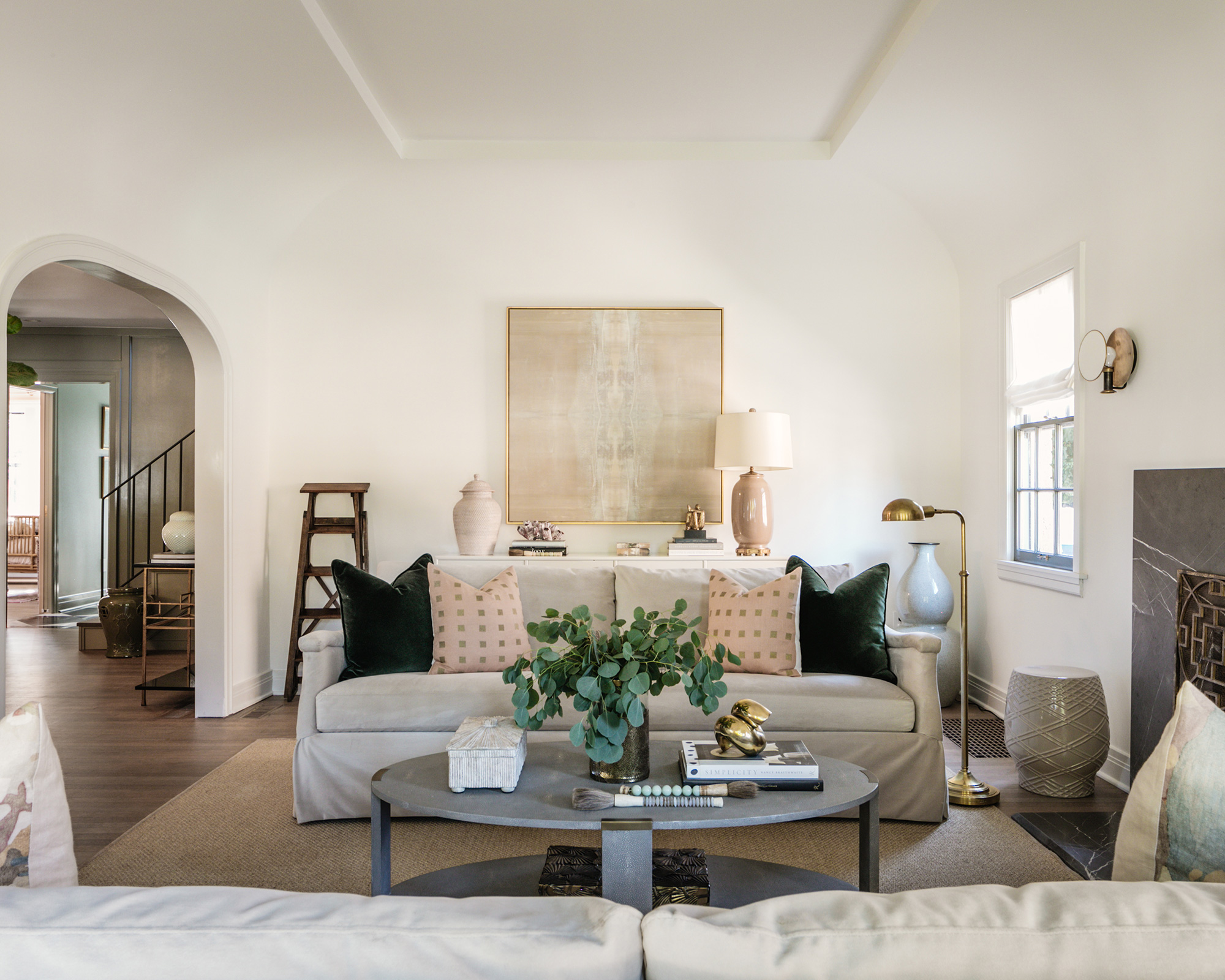
This living room was the only room to remain mostly intact during the project. We wanted to maintain the original coved ceiling combined with a tray in this space. All windows are also original to the home and were restored to complete function again after being painted closed and covered with storm windows. The addition of the modern sconces and a marble surround fireplace was the modern touch to this otherwise traditional Tudor-style living room.
MUDROOM
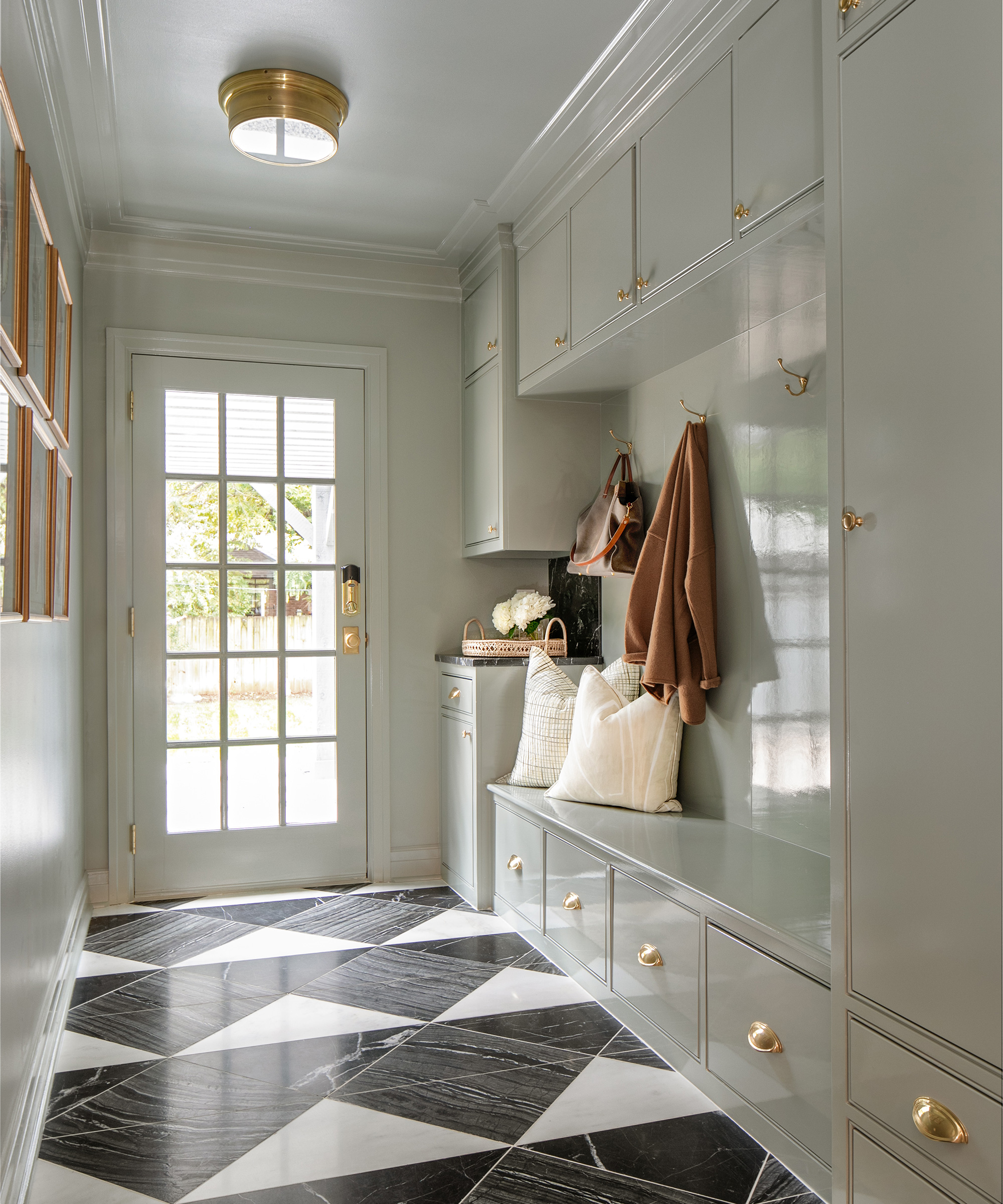
This space was originally a bedroom that was partially taken to increase the original main bedroom and to create this back entrance/mudroom space.
We added a two-part stacked trim detail to the ceilings rather than a traditional crown moulding detail. The floors are three types of honed marble cut and laid to create this pattern. The walls, cabinets and ceiling were all painted in a gloss/lacquered finish to create warmth and richness to this small space.
CHILD'S ROOM
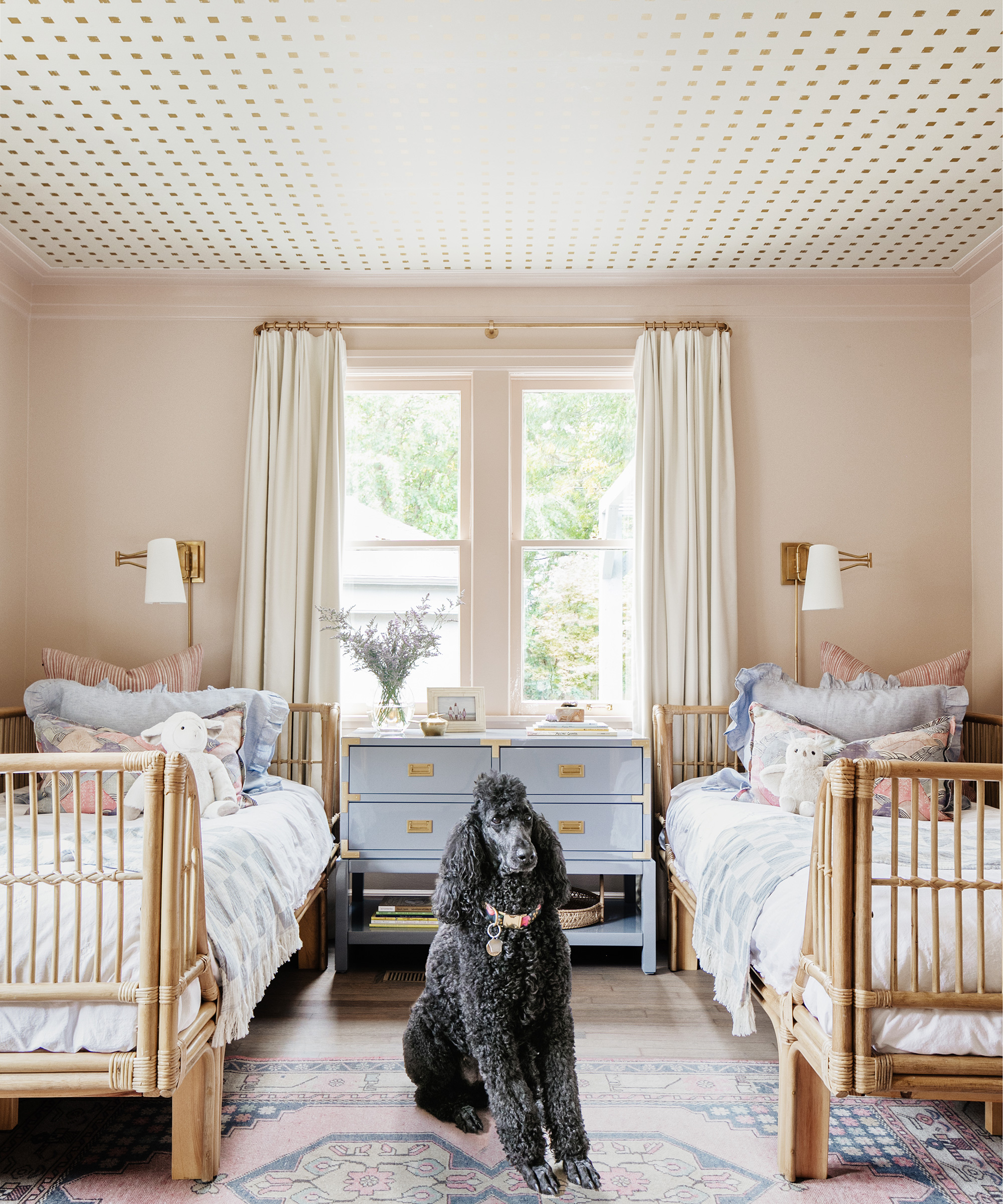
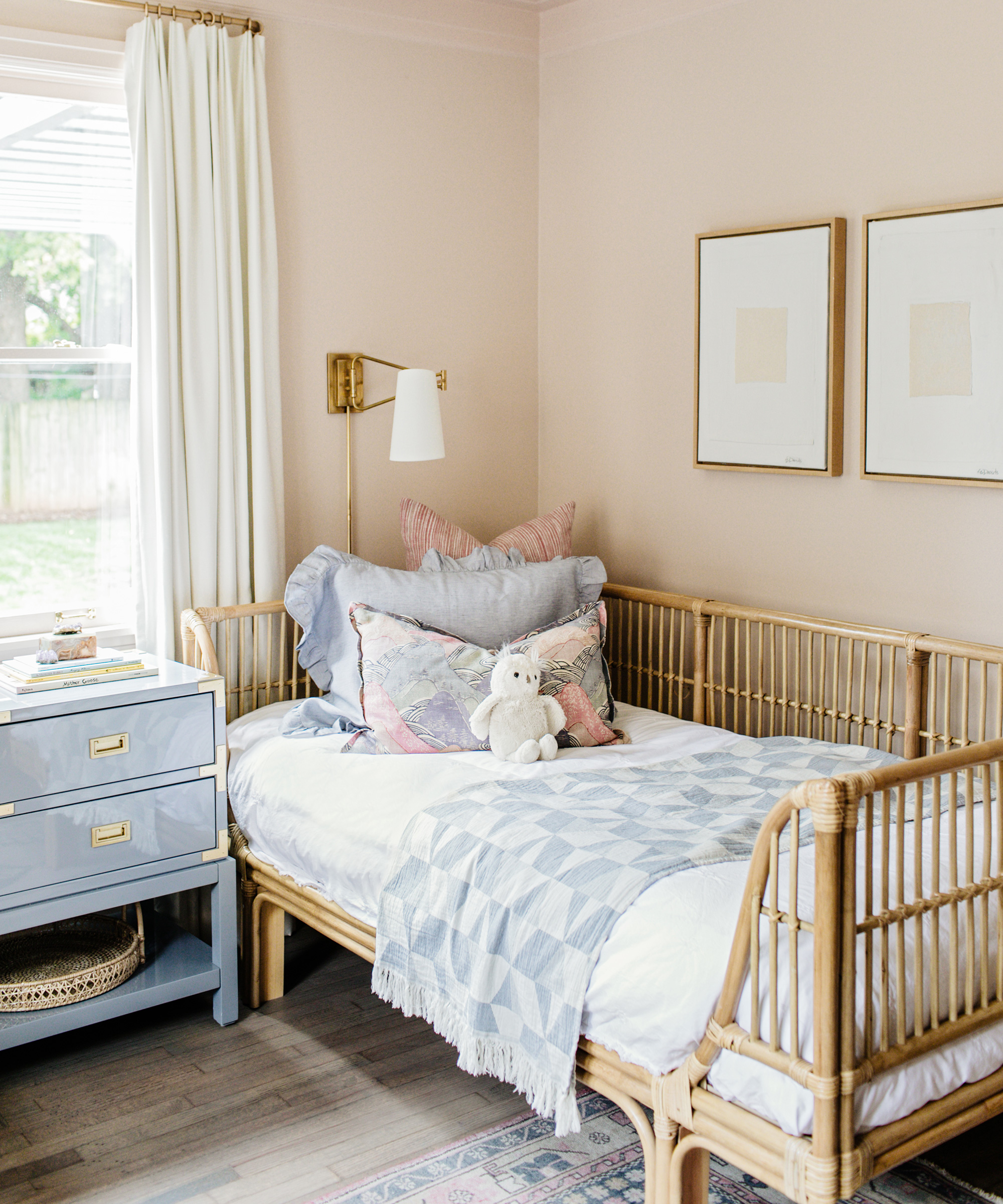
This room was originally used as a bedroom or a study that connected to downstairs basement. We moved the basement entrance back to its original location off the kitchen and added a walk-in closet. The room has all original windows. We wallpapered the ceiling for added detail and interest.
POWDER ROOM
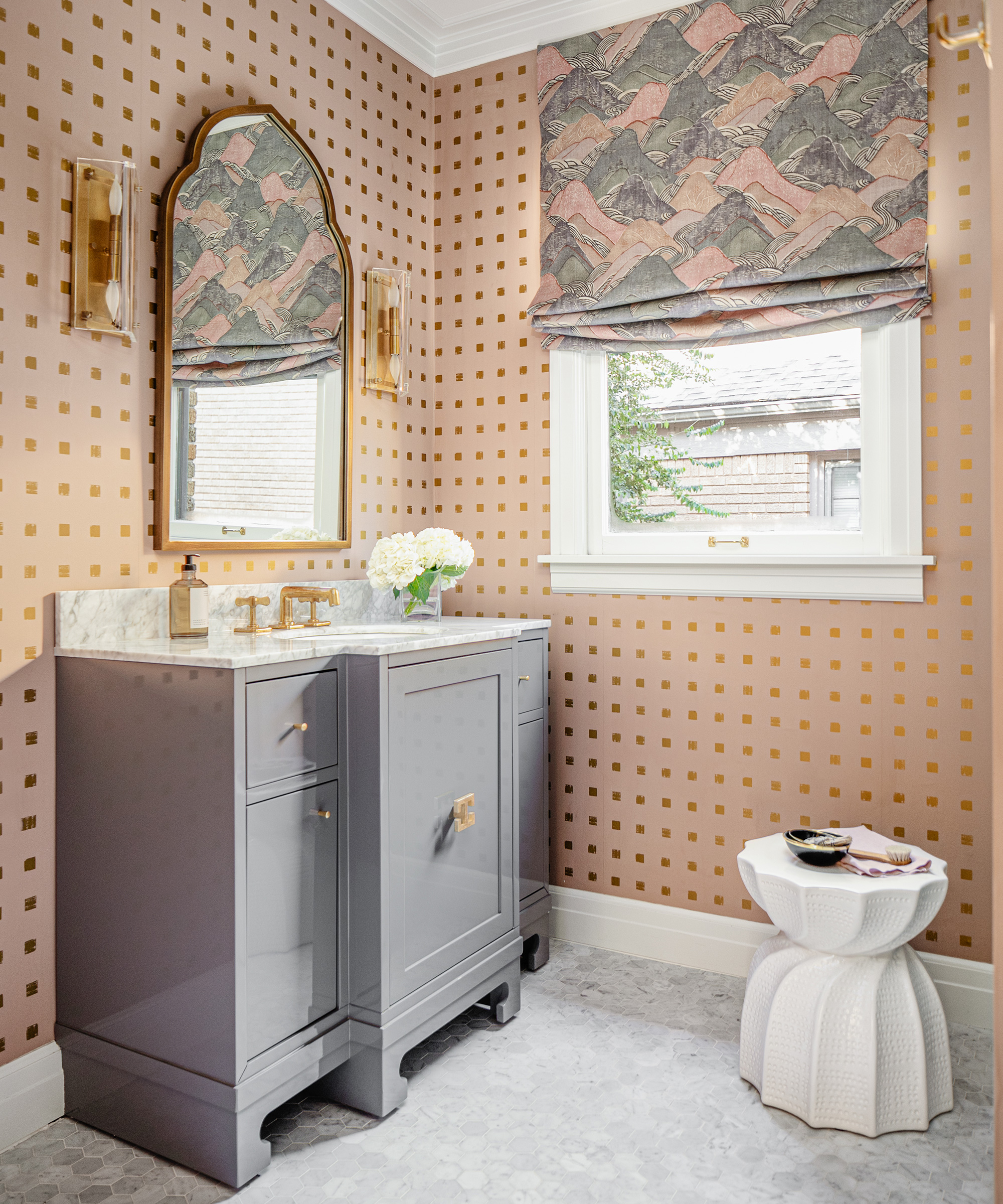
This was previously the only bathroom in the house. We kept its original location but expanded it to include the toilet being under the stairs in its own niche of the room.
MAIN BEDROOM
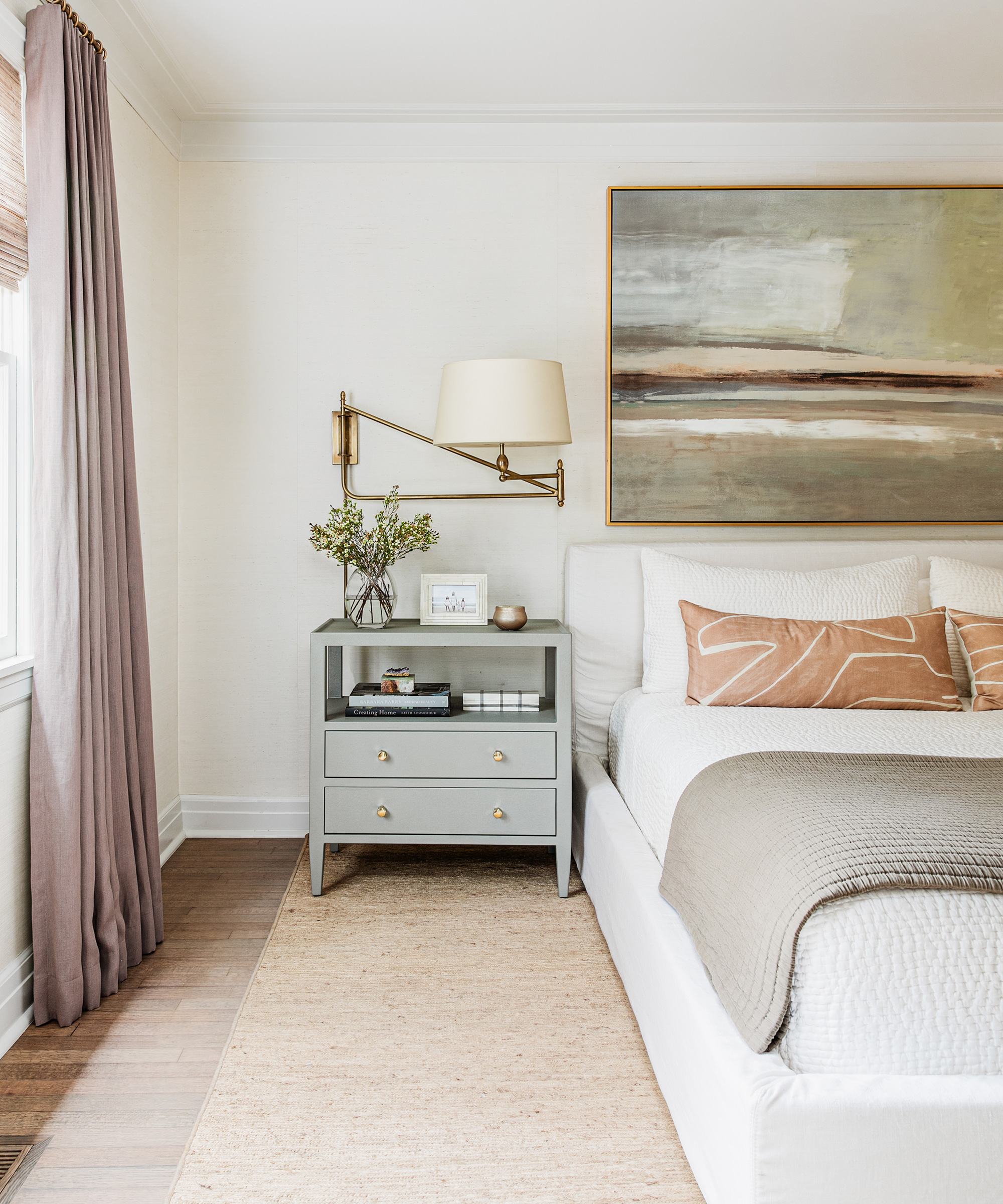
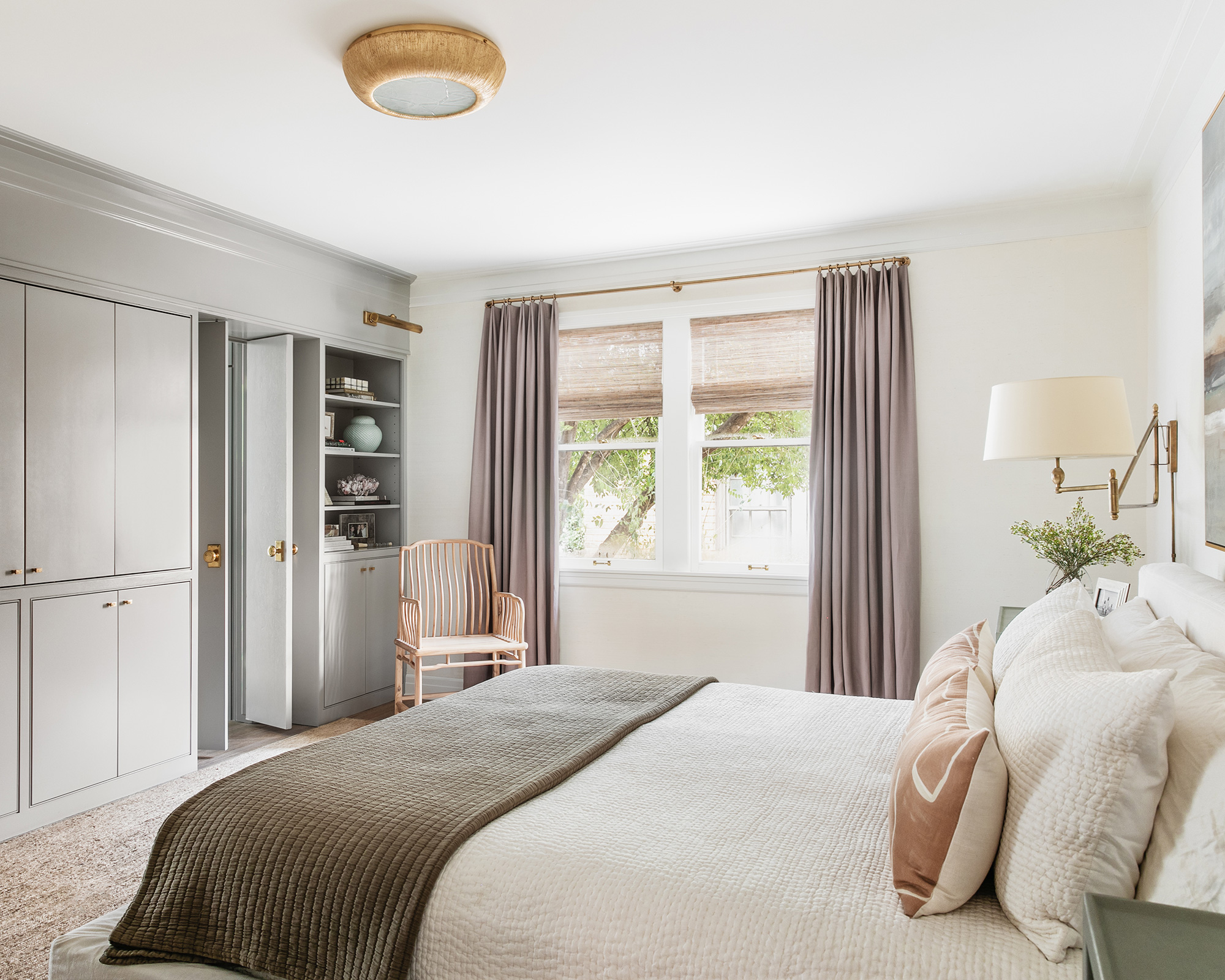
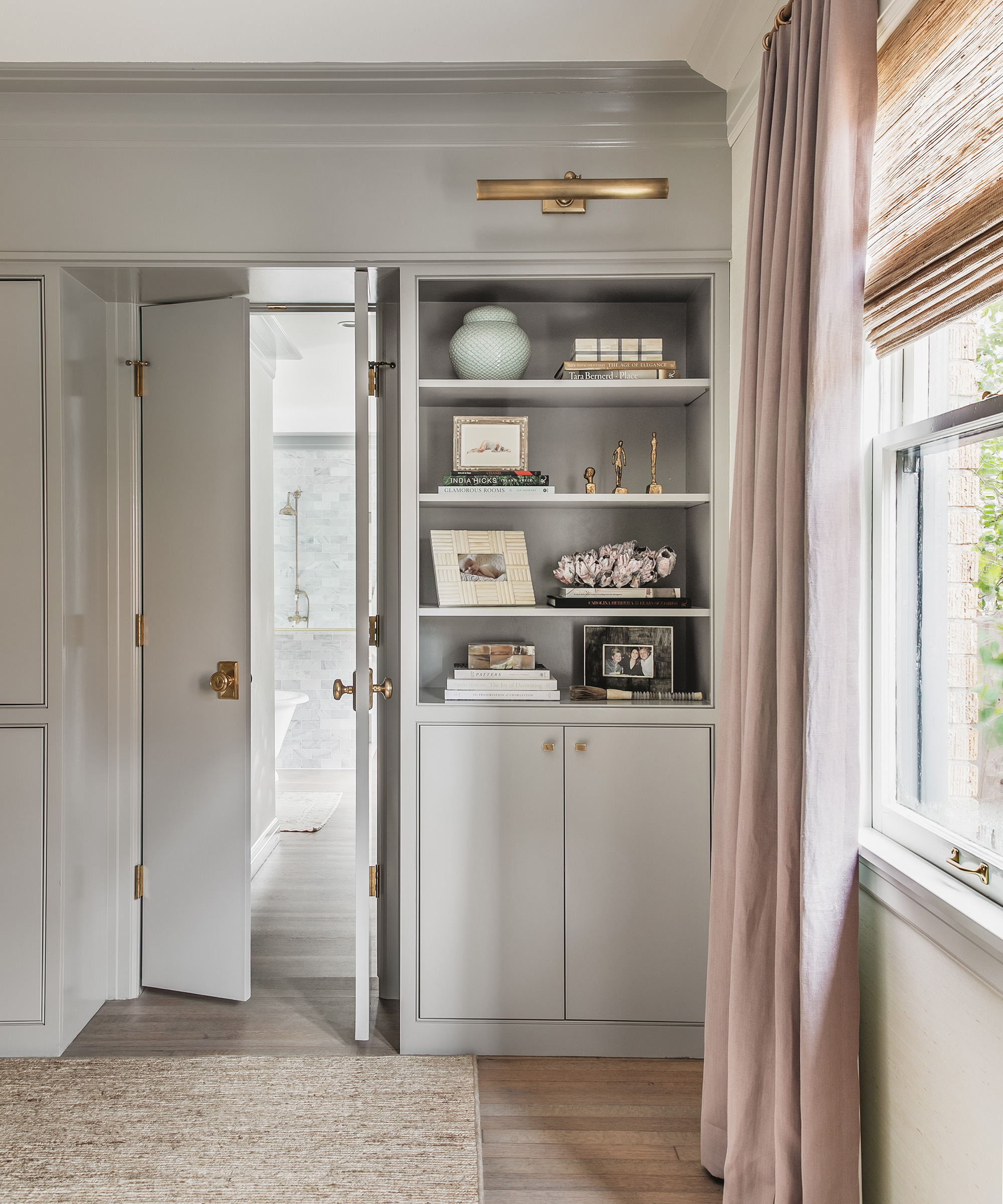
In the main bedroom we added a full wall of built ins to include the TV, additional storage, and function to this space. The windows are original in this space as well. The walls are an off white grasscloth. The idea was to create a casual yet serene room and was to be built around the clients art featured above the bed.
BATHROOM
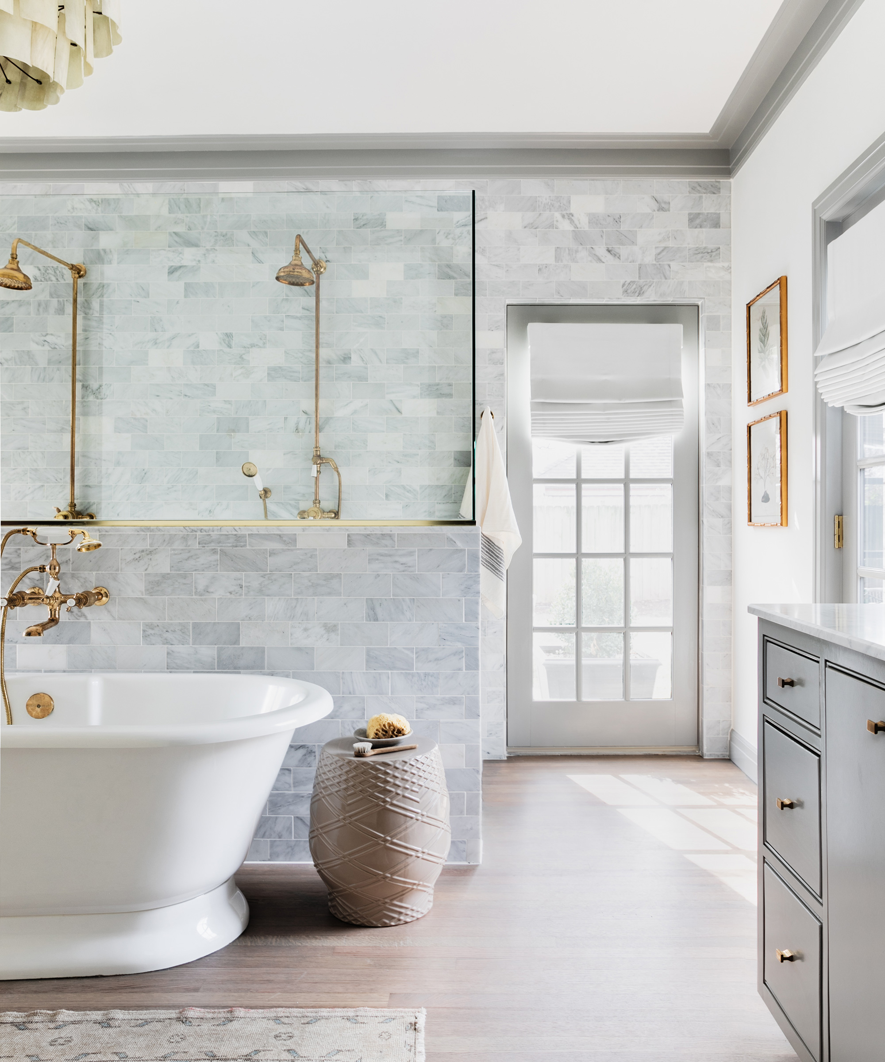
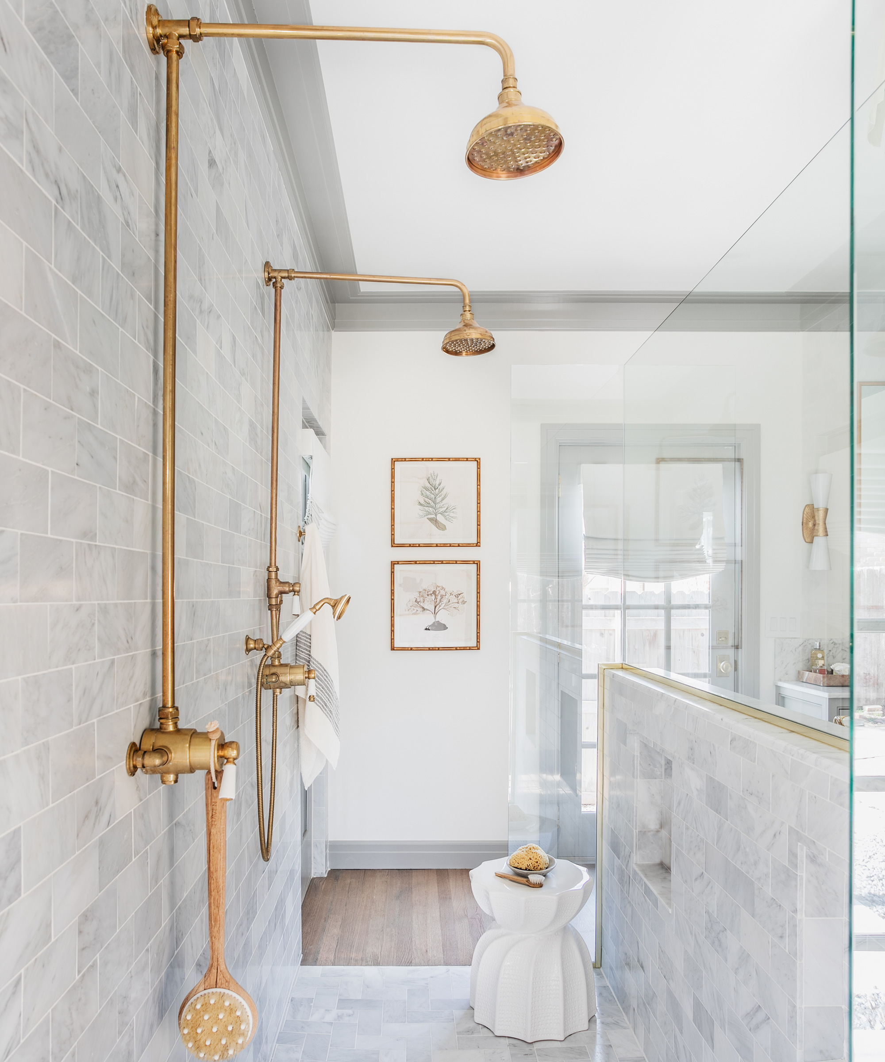
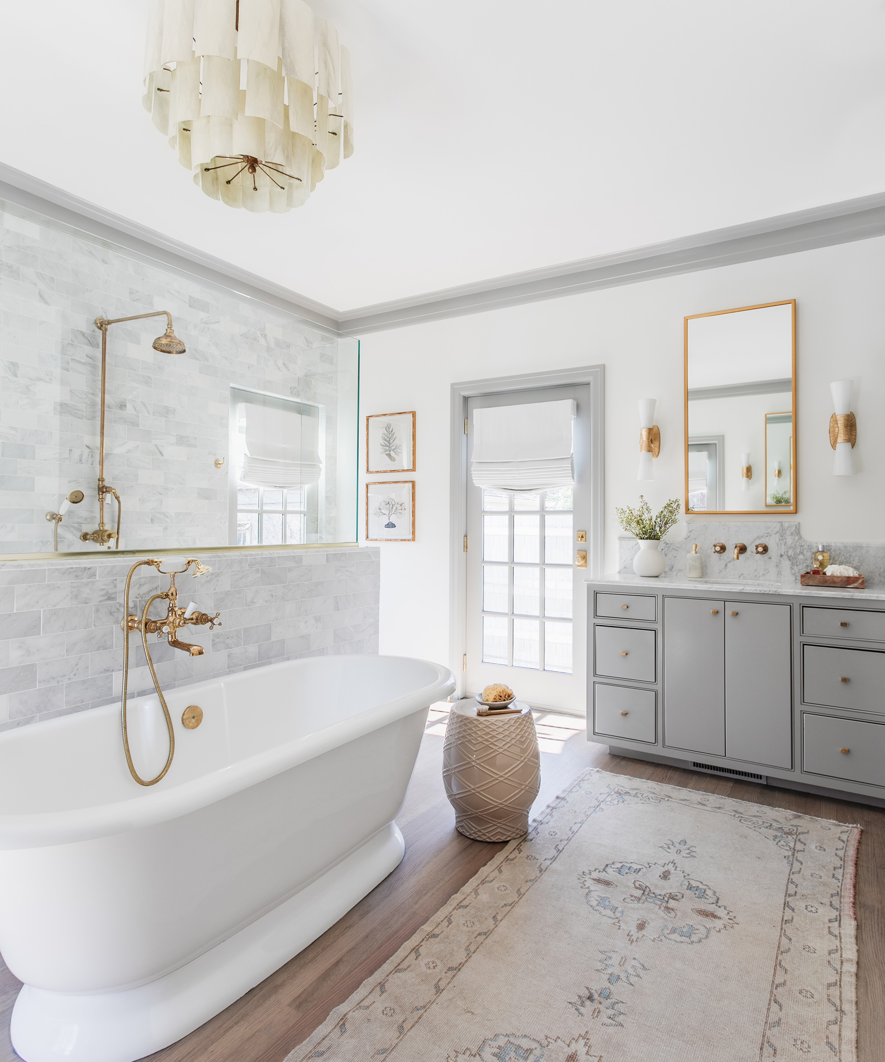
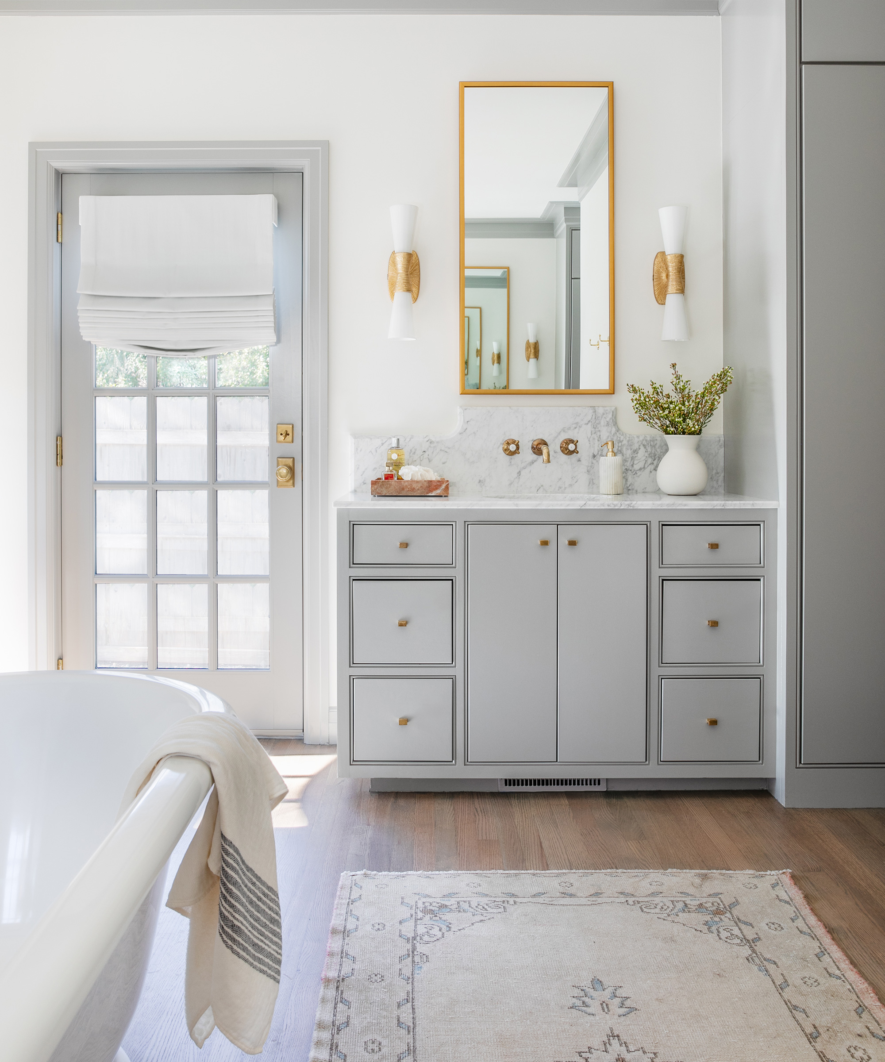
This entire space was an addition to the house. The original home had an old sliding door that went out onto a deck. We knocked out the entire wall and added this 400 sq.ft space to include a wardrobe style closet space, toilet room, his-and-hers vanities, a freestanding tub and walk-in shower.
Photography/ Emily Hart
Interior design/ Amber Brown Matlack, Brown Interiors

Jennifer is the Digital Editor at Homes & Gardens. Having worked in the interiors industry for several years in both the US and UK, spanning many publications, she now hones her digital prowess on the 'best interiors website' in the world. Multi-skilled, Jennifer has worked in PR and marketing and occasionally dabbles in the social media, commercial, and the e-commerce space. Over the years, she has written about every area of the home, from compiling houses designed by some of the best interior designers in the world to sourcing celebrity homes, reviewing appliances, and even writing a few news stories or two.
-
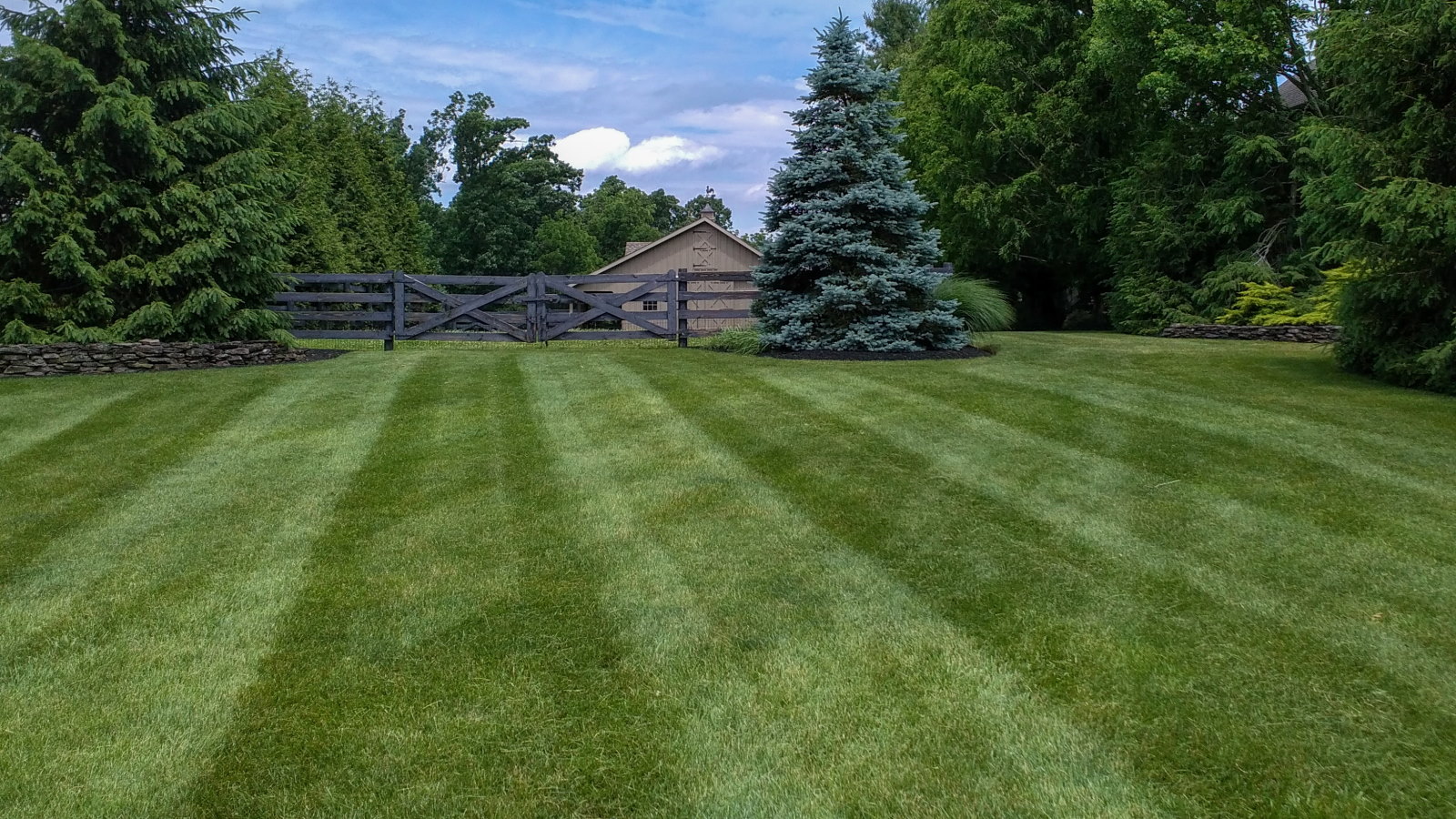 I put the Echo DPE-2100 lawn edger to the test, and was impressed with how it handled my tough grass and corner lot
I put the Echo DPE-2100 lawn edger to the test, and was impressed with how it handled my tough grass and corner lotThis battery-powered edger was better than I expected at keeping my yard neatly trimmed
By Jason Cockerham
-
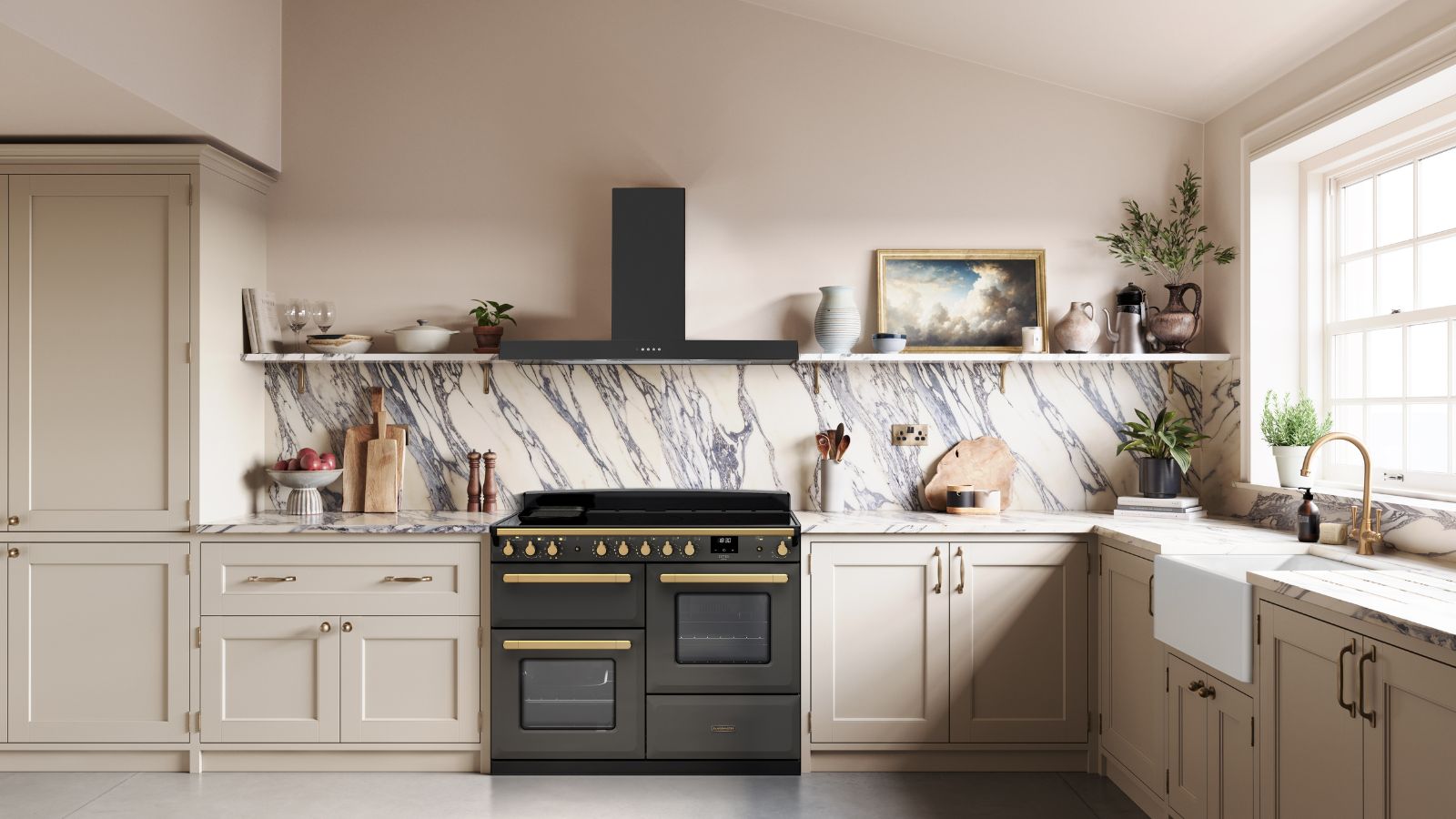 I tried using a paper towel holder to organize trash bags – it’s a sleek and space-saving solution that will transform cramped storage spots
I tried using a paper towel holder to organize trash bags – it’s a sleek and space-saving solution that will transform cramped storage spotsIt makes changing liners around the house so much easier
By Eve Smallman