Design house: A Gothic revival property that is anything but ordinary
With its vaulted ceilings and hand-painted murals, this former vicarage has been transformed from a series of run-down flats into a magical family home
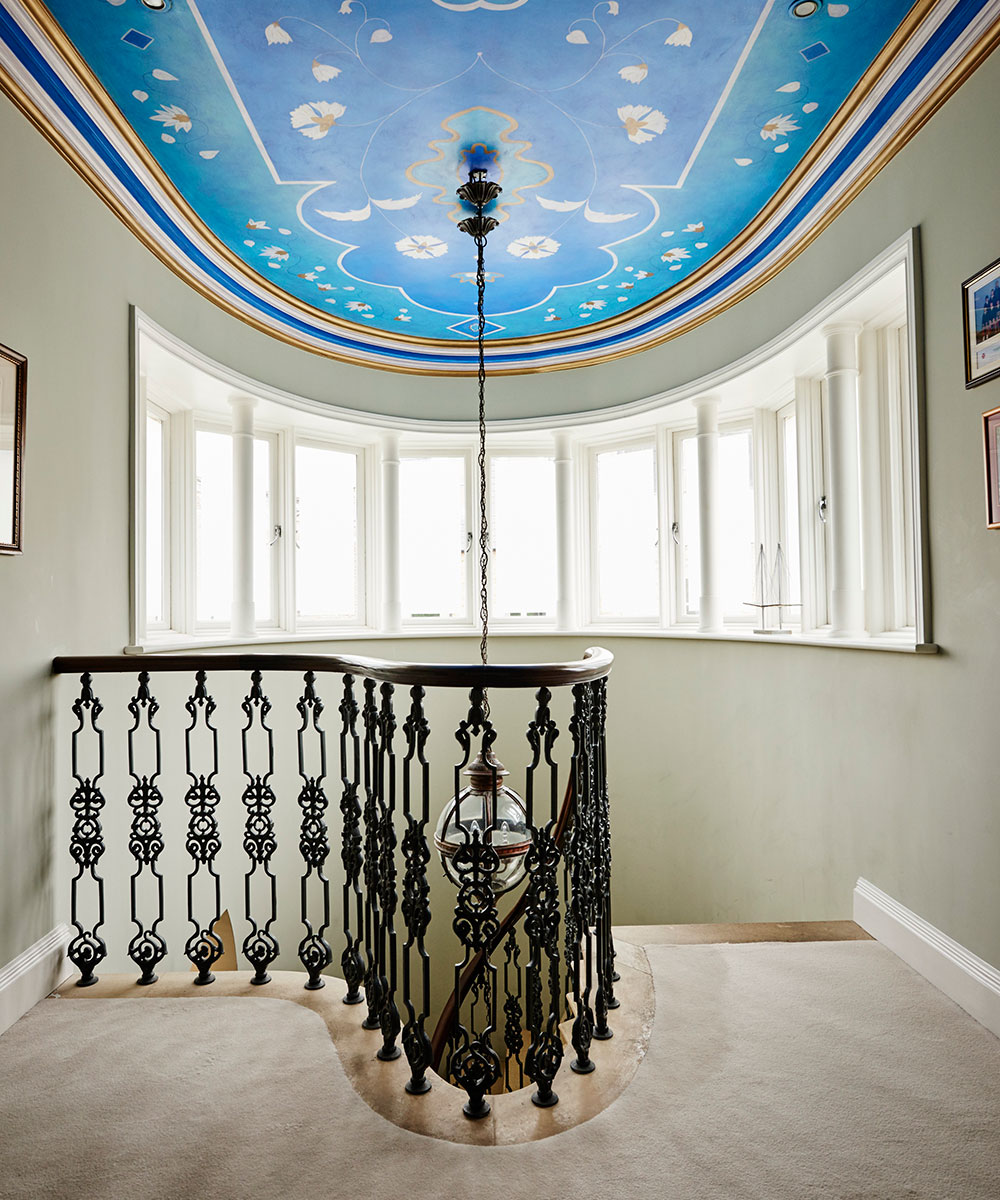

A location manager on the hunt for an example of the quintessential Gothic Revival house would look no further once they had seen this west London home.
See: our spaces section for more inspiring featured homes
- See some of the world's best homes – beautiful properties from around the globe
The property
Featuring quatrefoils, tracery, even turrets, it ticks all the boxes, yet everything is not what it seems. Although the former vicarage dates back to the 19th century, the house was, says the homeowner, ‘bereft of character’ when she and her husband bought it 16 years ago. Since then, an ambitious phased refurbishment project has transformed the property. Lost period details have been recreated and the once-dark interiors now bask in new-found light and color so that, as the owner puts it, ‘it's become a handsome house’.
The house was once the vicarage for a nearby church but, when we first saw it, it had been converted into flats. The brochure included an artist's impression of the exterior, which was exactly that; it bore no relation to reality.
‘Our first architects, Crawford & Grey, were very sympathetic to the age of the property. They came up with the idea of replacing a light well just behind the hall with a turret, which houses the cantilevered stone staircase. It was a complex project as the outside edge of the stairs is octagonal to match the walls of the turret and the inside is elliptical. We also added the arched porch at the front of the house and created rib vaulting in the entrance hall,’ explain the homeowners.
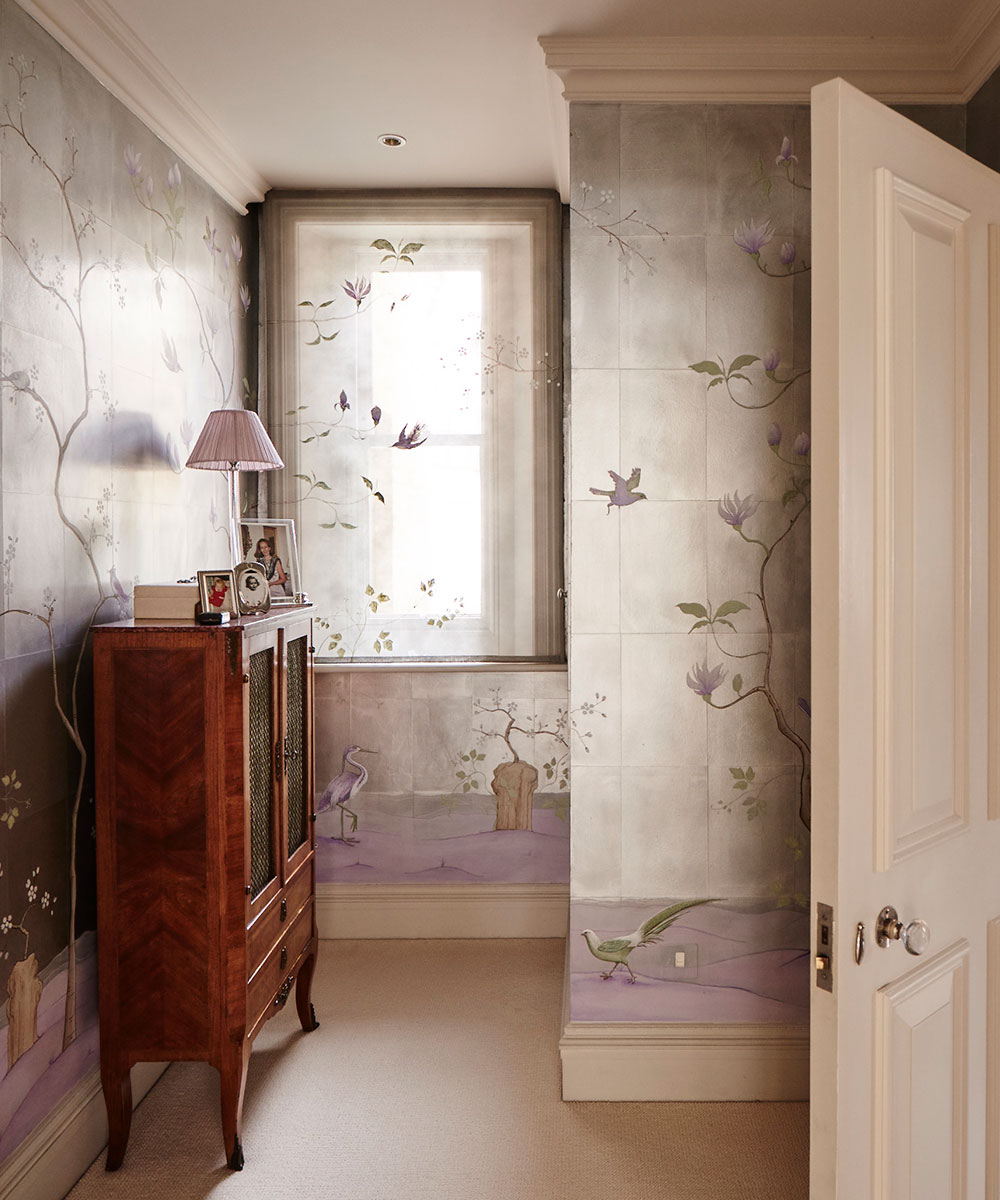
‘Recently, we commissioned interior designer Caroline Riddell to give the house a more sophisticated, cohesive feel: for instance, the green of the bedroom mural is picked up in a Cole & Son wallpaper in our dressing room and the silver in the antiqued mirror panes, which are by Rupert Bevan. On the top floor, we turned unused corners into bathrooms for each of the children and we've also reinvented their bedrooms using Caroline's trademark mix of colour and texture,’ says the owner.
Entrance hall
Tracery, vaulting and detailing were recreated and painted in authentic hues to give this home the entrance it deserved.
Sign up to the Homes & Gardens newsletter
Design expertise in your inbox – from inspiring decorating ideas and beautiful celebrity homes to practical gardening advice and shopping round-ups.
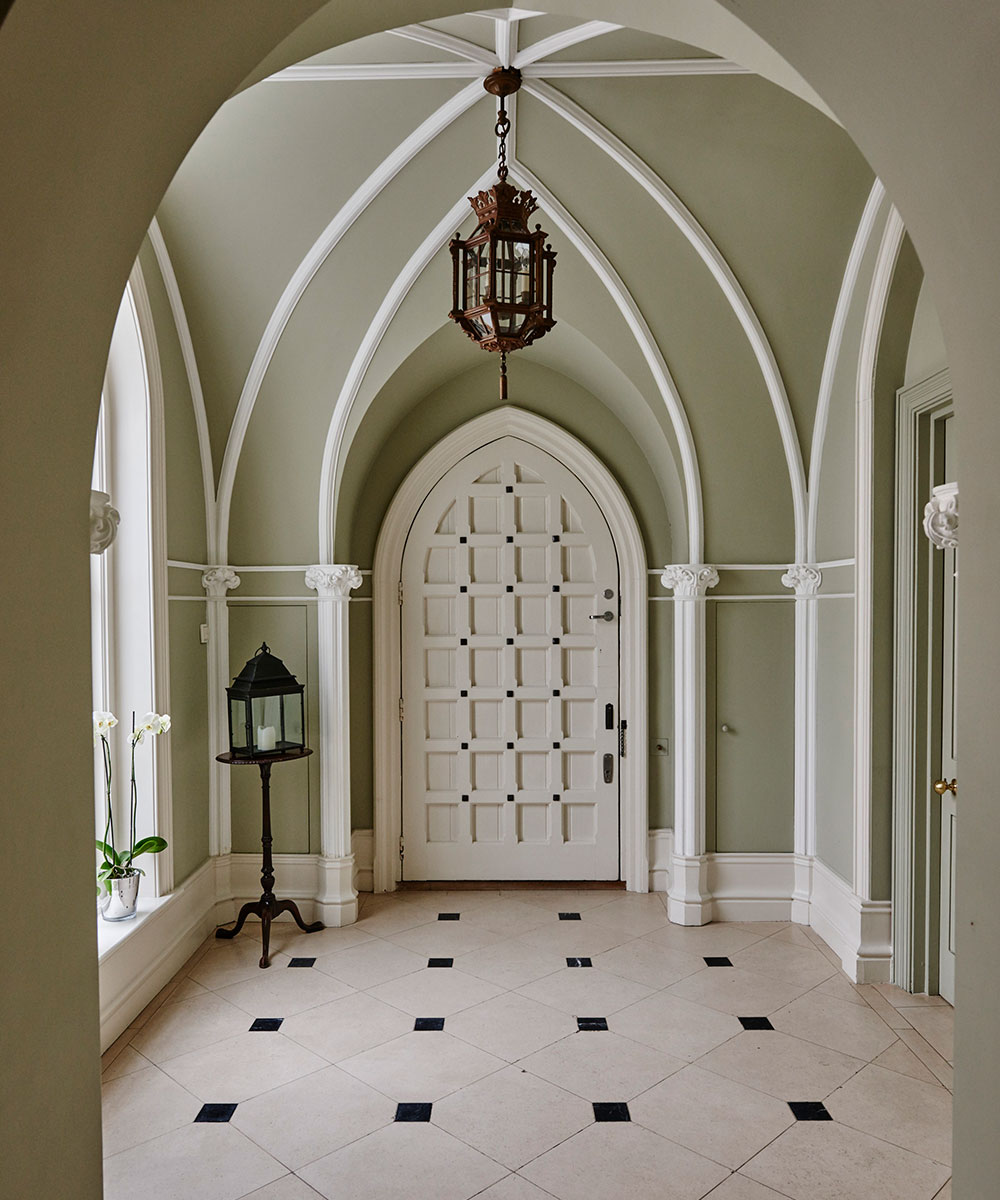
Seating area
What was once a playroom has been refurbished by interior designer Caroline Riddell and is now a grown-up space at one end of the open-plan kitchen and dining room.
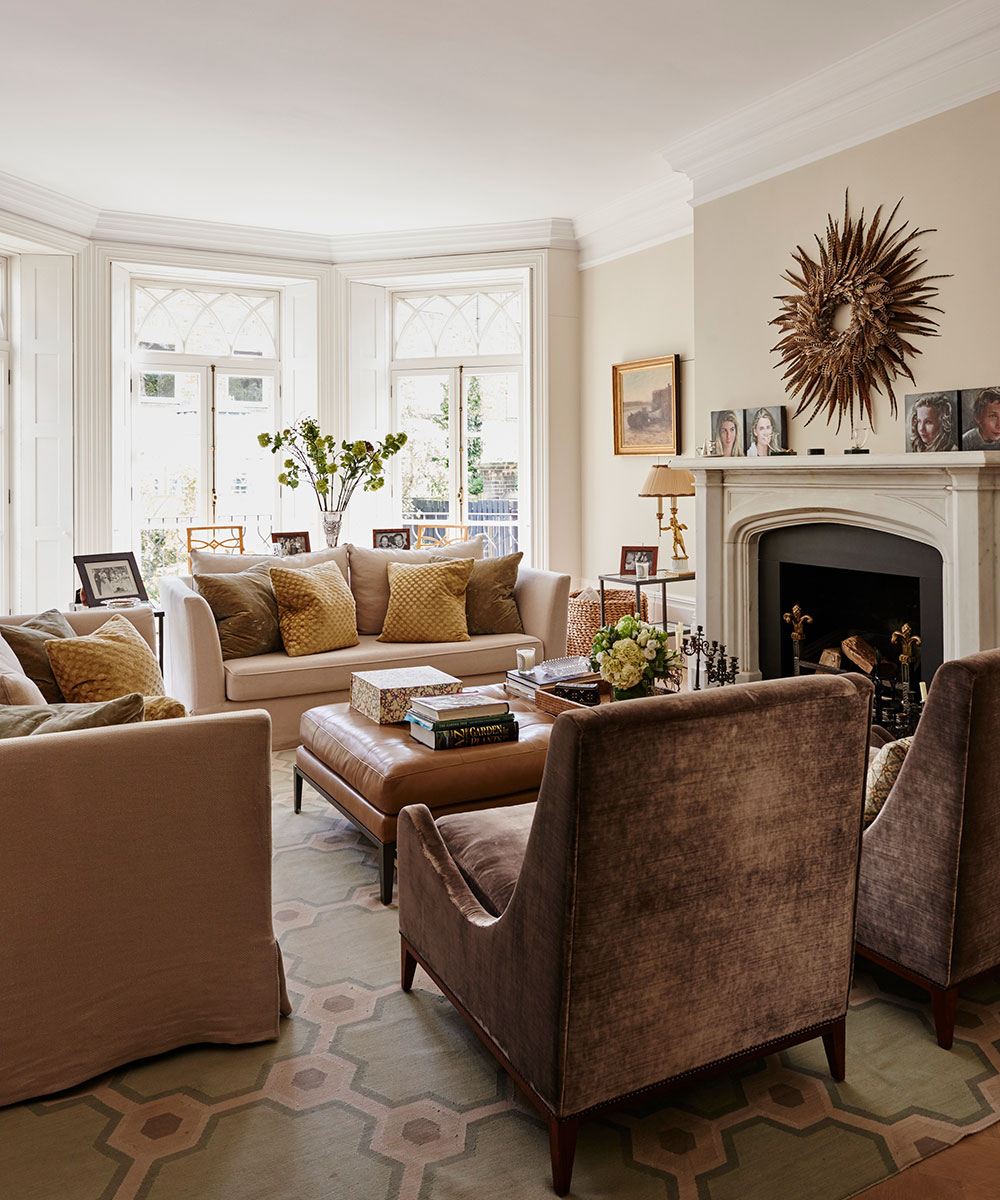
Kitchen-dining area
In the kitchen the owners decided to move away from the French country style to something more timeless. ‘Our builders, Broseley, who have worked for us for years, removed lots of old ducting to enlarge the space and made the bespoke units with new marble surfaces,’ say the owners. This part of the house previously had a ‘rustic French feel’ but has been reinvented with a mix of clean-lined contemporary furniture.
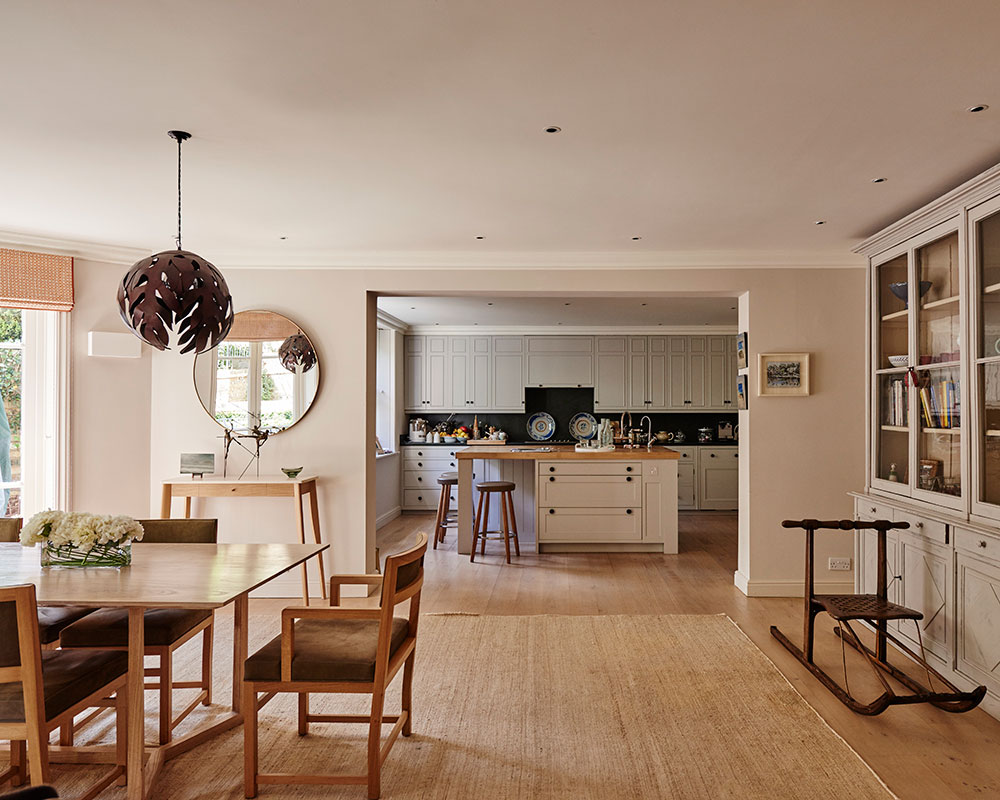
See: A refined Regency home in Hampshire’s Test Valley
Living room
When the homeowner’s first saw the house, 16 years ago, it had been converted into bedsits, but the light and proportions of this first-floor room inspired them to make it their home.
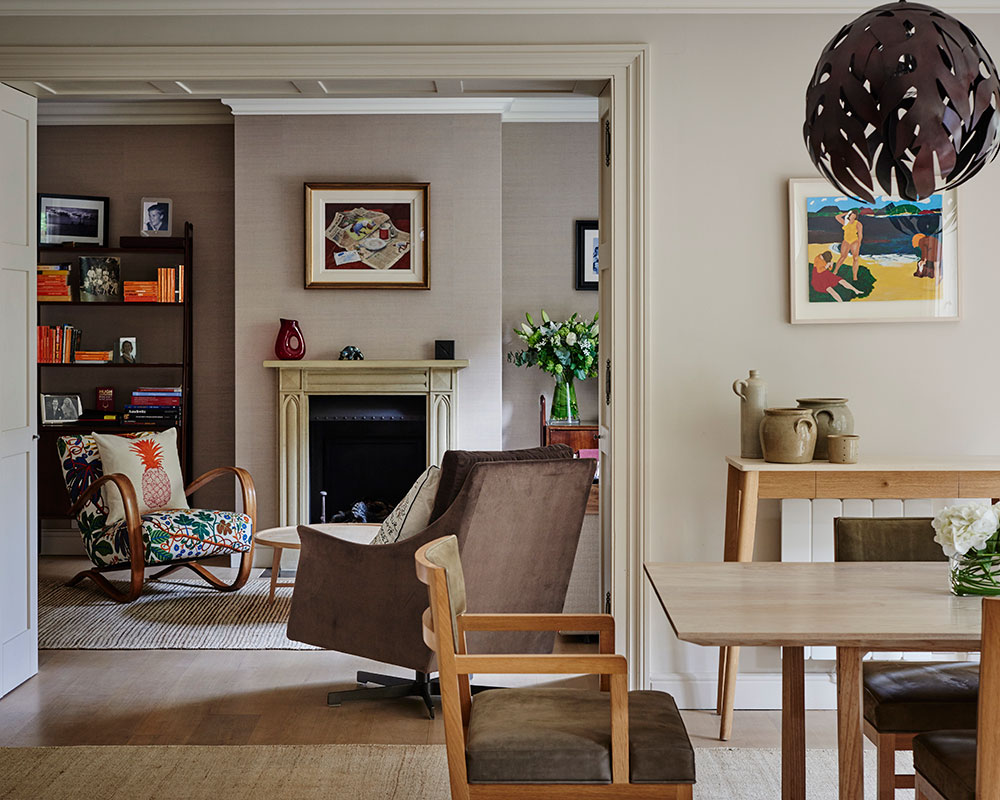
Family room
Traditional solid shutters and Victorian Gothic-inspired tracery on the windows ensure that the new extension, designed by architect Jane Taylor, is a cohesive fit with the rest of the property. Accents ofburnt orange lift the subtle palette, while a disco ball on the ceiling is a playful touch.
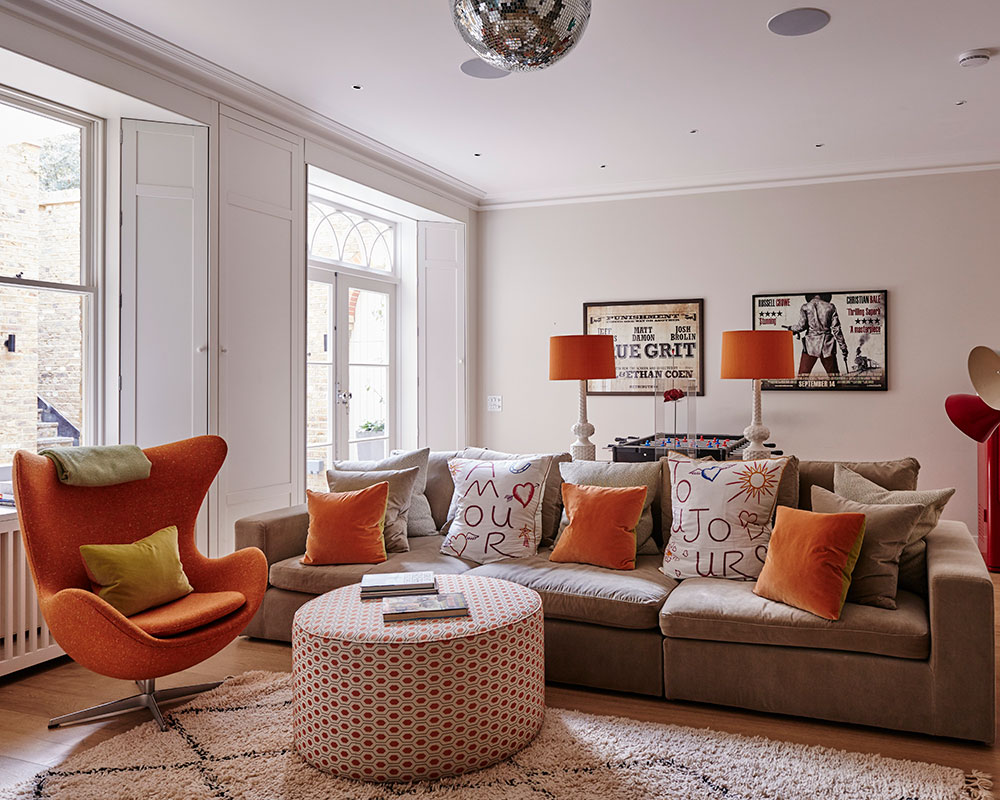
Sitting room
The owner converted an artist's easel into a television stand after seeing a similar solution in a photograph of David Bowie's apartment.
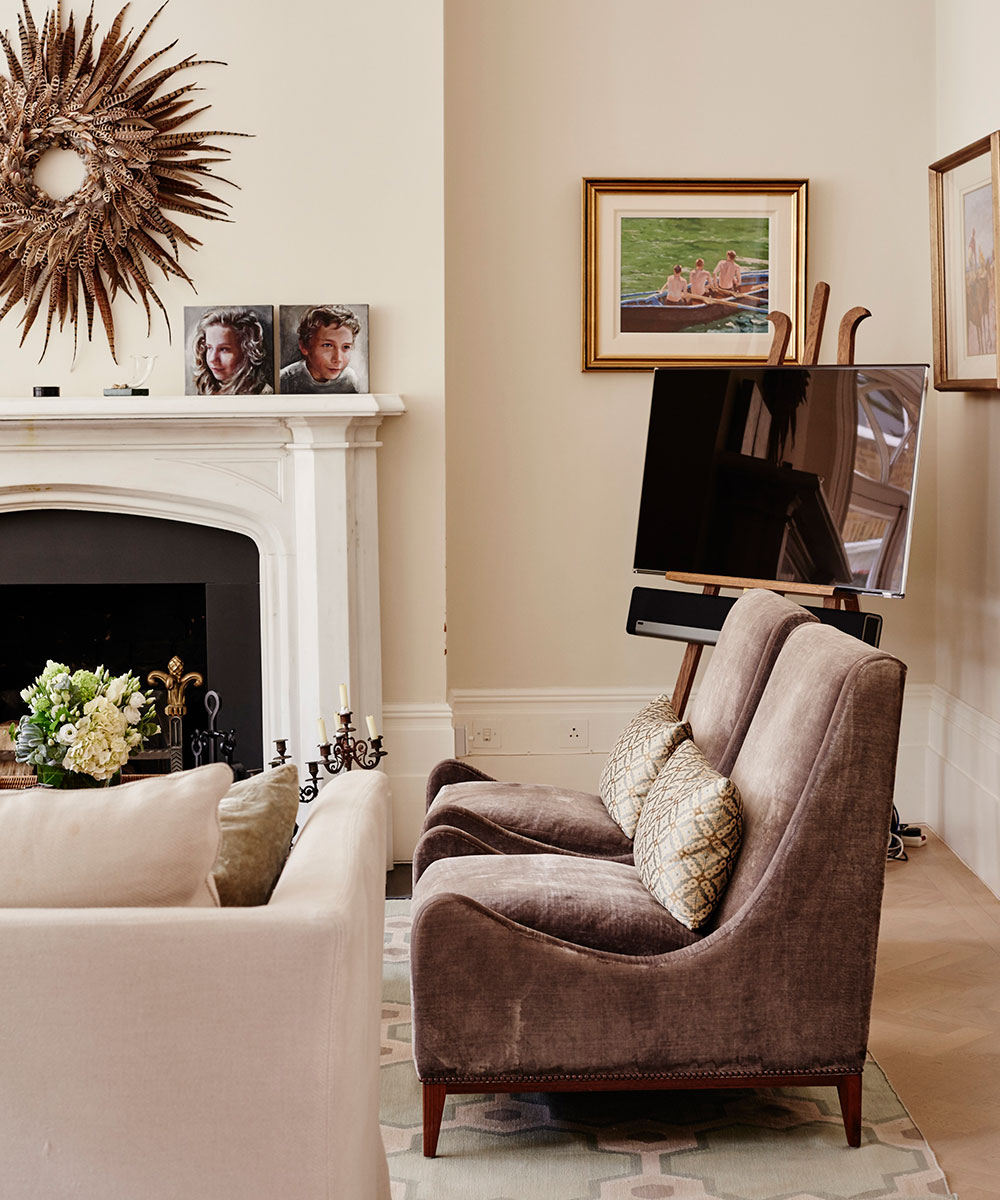
Staircase
The owners added a new stone staircase for the turret. Its curving S-shape has a pleasing symmetry enhanced by the decorative wall lights and Gothic arch windows.
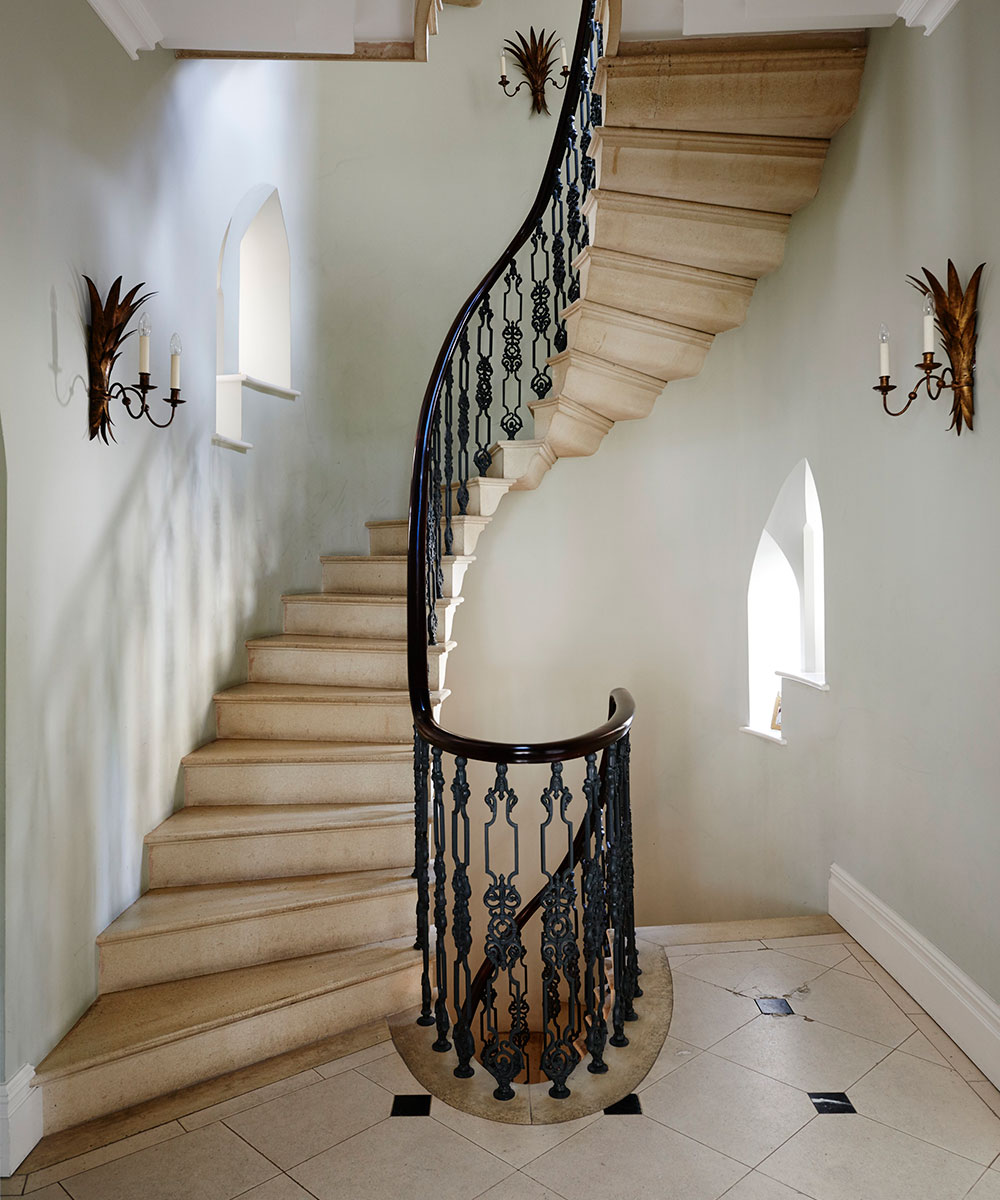
Exterior
Architectural details such as the banded brick and quatrefoils were carefully replicated during the restoration and rebuilding. Building work, Broseley London, broseley.com.
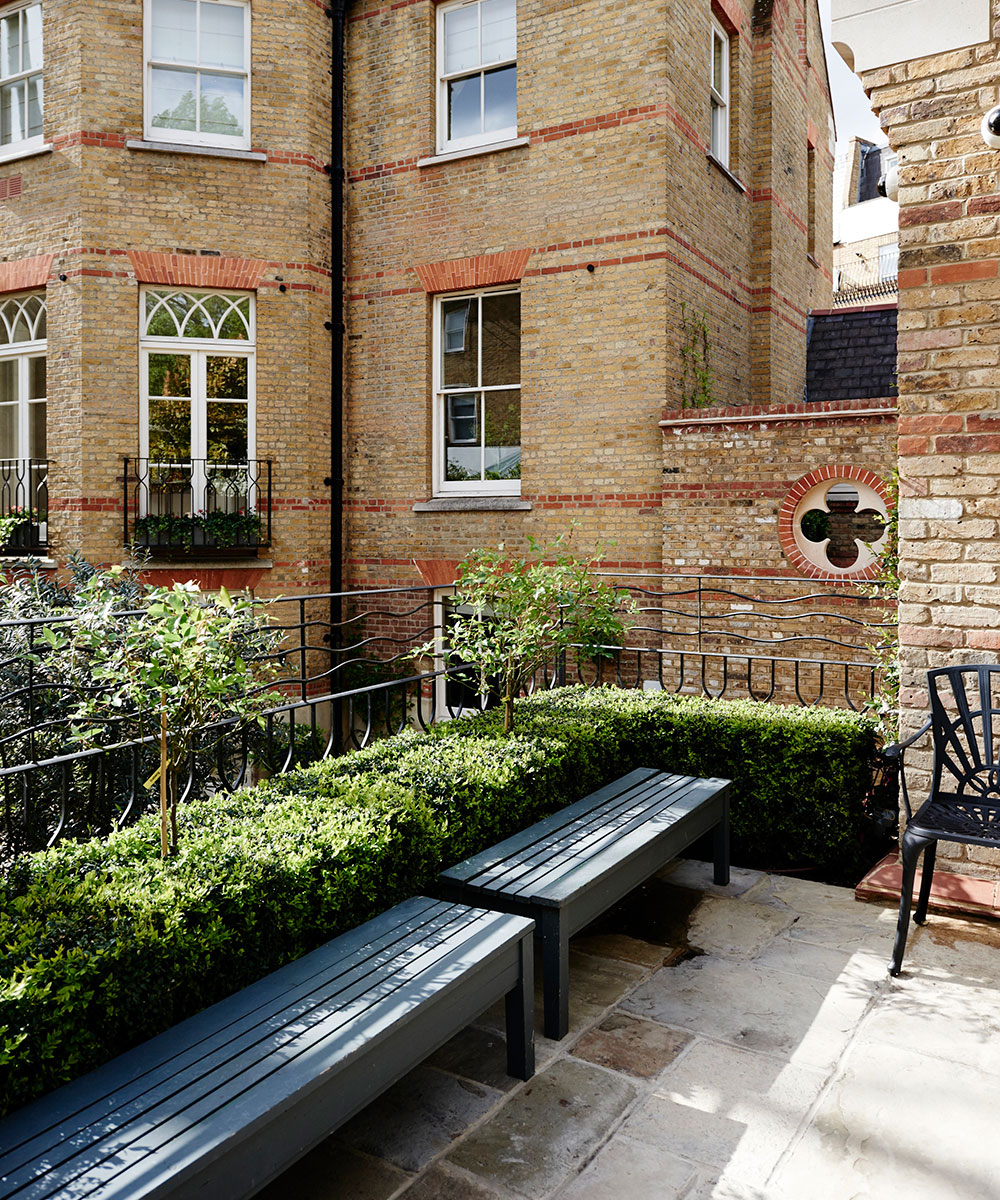
Dressing room
Elegantly turned finials and an array of cupboards and drawers make up the bespoke built-in wardrobes in this room, recently redecorated by Caroline Riddell. ‘We decided against having mirrors on both sides of the room,’ says the owner, ‘as it would have made it too bright.’
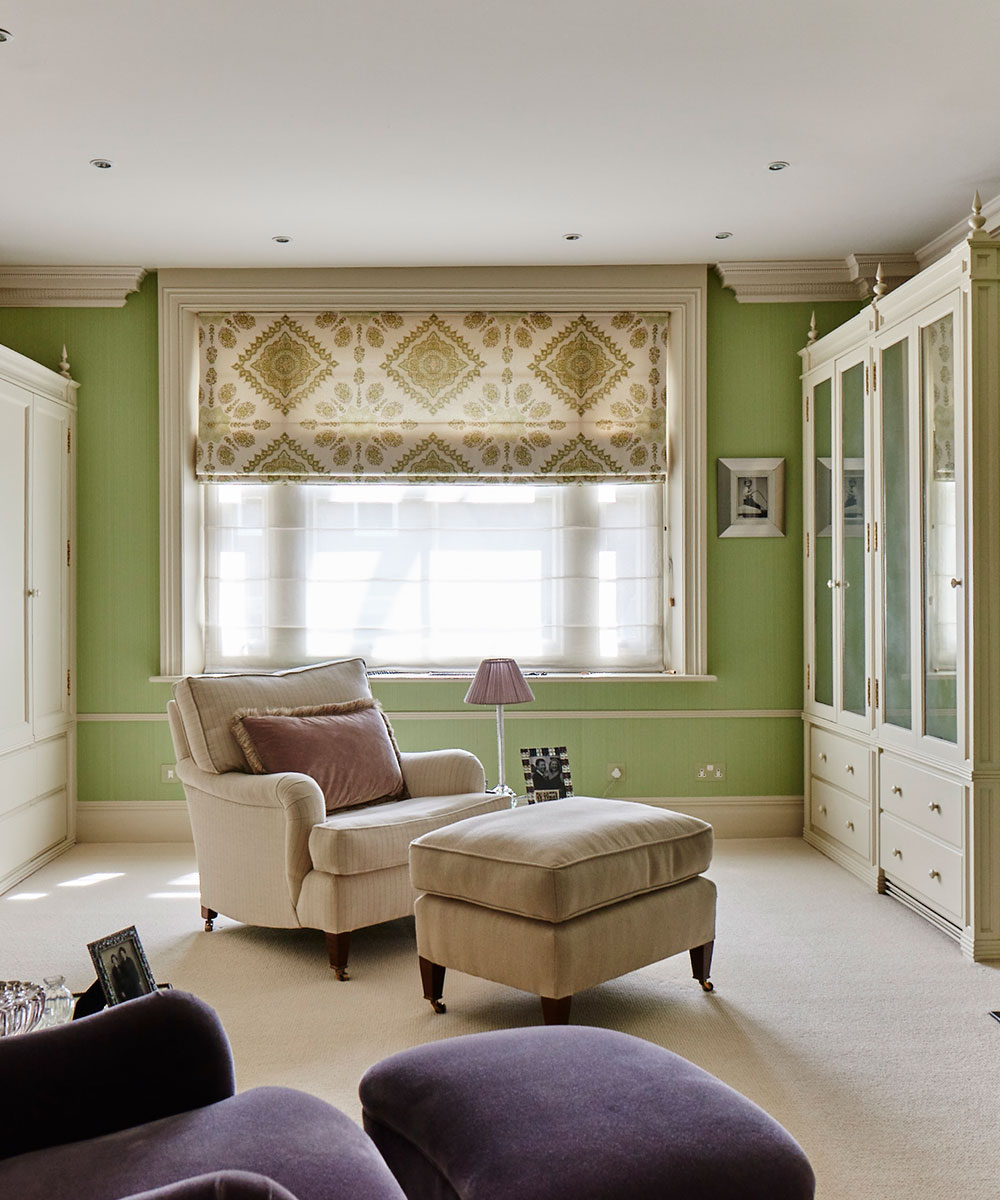
Main bedroom
As there is a spacious walk-in dressing room next door, no storage was required here, leaving space for a king-size bed, period fireplace and panelling to evoke a grand country house atmosphere.
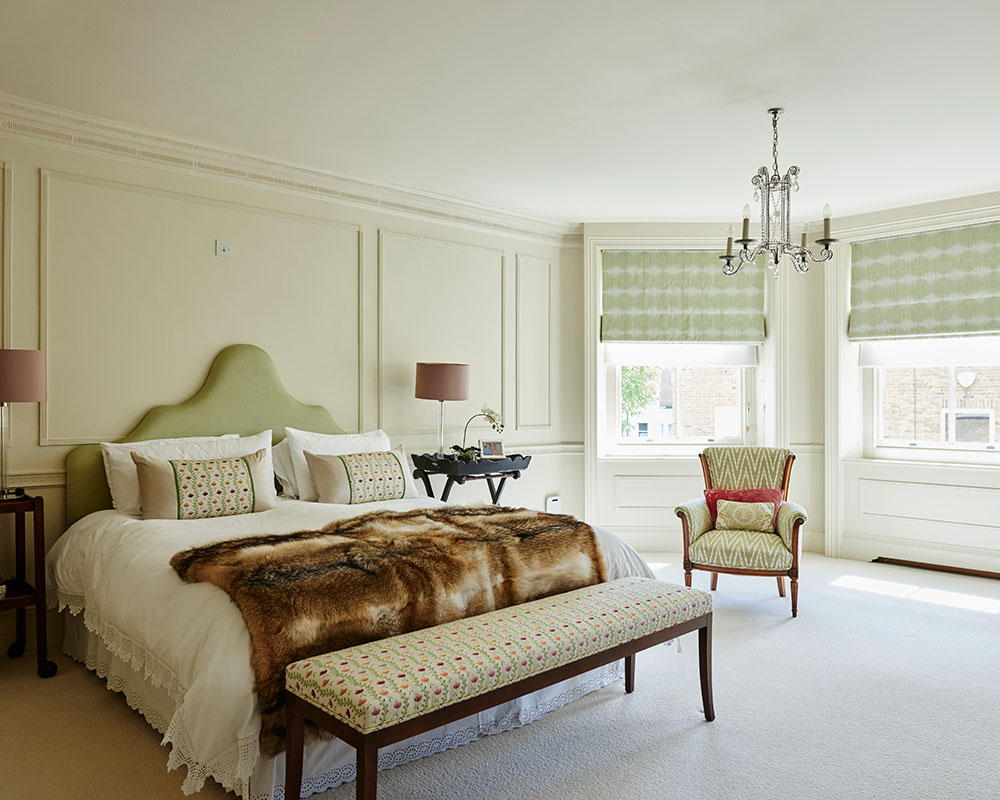
Main bathroom
An extension was built to house this extravagant bathroom, which was inspired by various Art Deco hotels. The fibreglass pillars have been hand-painted to look like marble.
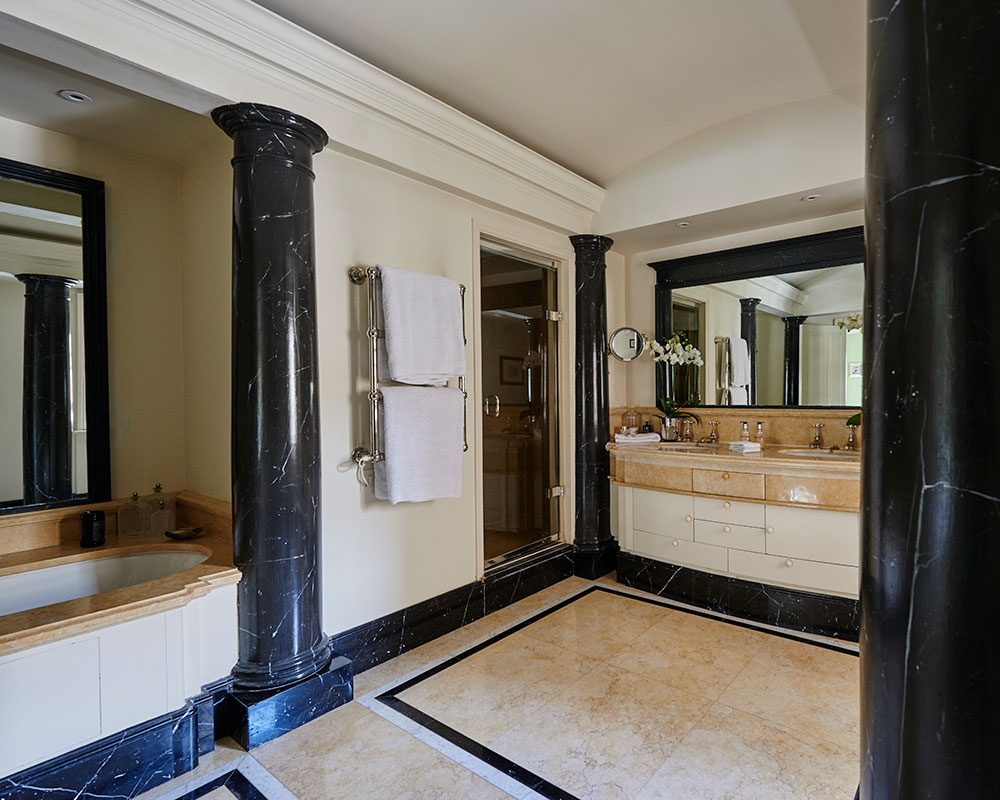
Child's bedroom
The interior designer opted for a decorative wallpaper to balance the angles of the unusual, pitched ceiling in this room belonging to the homeowners’ eldest daughter.
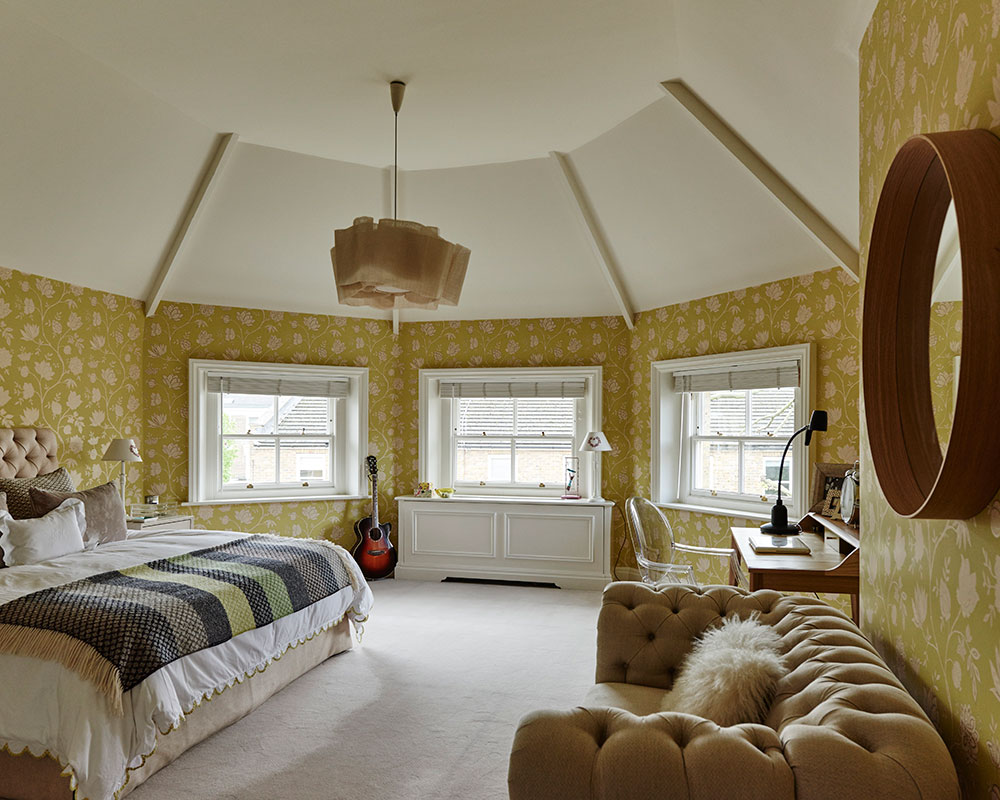
Photography/ Catherine Gratwicke

Jennifer is the Digital Editor at Homes & Gardens. Having worked in the interiors industry for several years in both the US and UK, spanning many publications, she now hones her digital prowess on the 'best interiors website' in the world. Multi-skilled, Jennifer has worked in PR and marketing and occasionally dabbles in the social media, commercial, and the e-commerce space. Over the years, she has written about every area of the home, from compiling houses designed by some of the best interior designers in the world to sourcing celebrity homes, reviewing appliances, and even writing a few news stories or two.
-
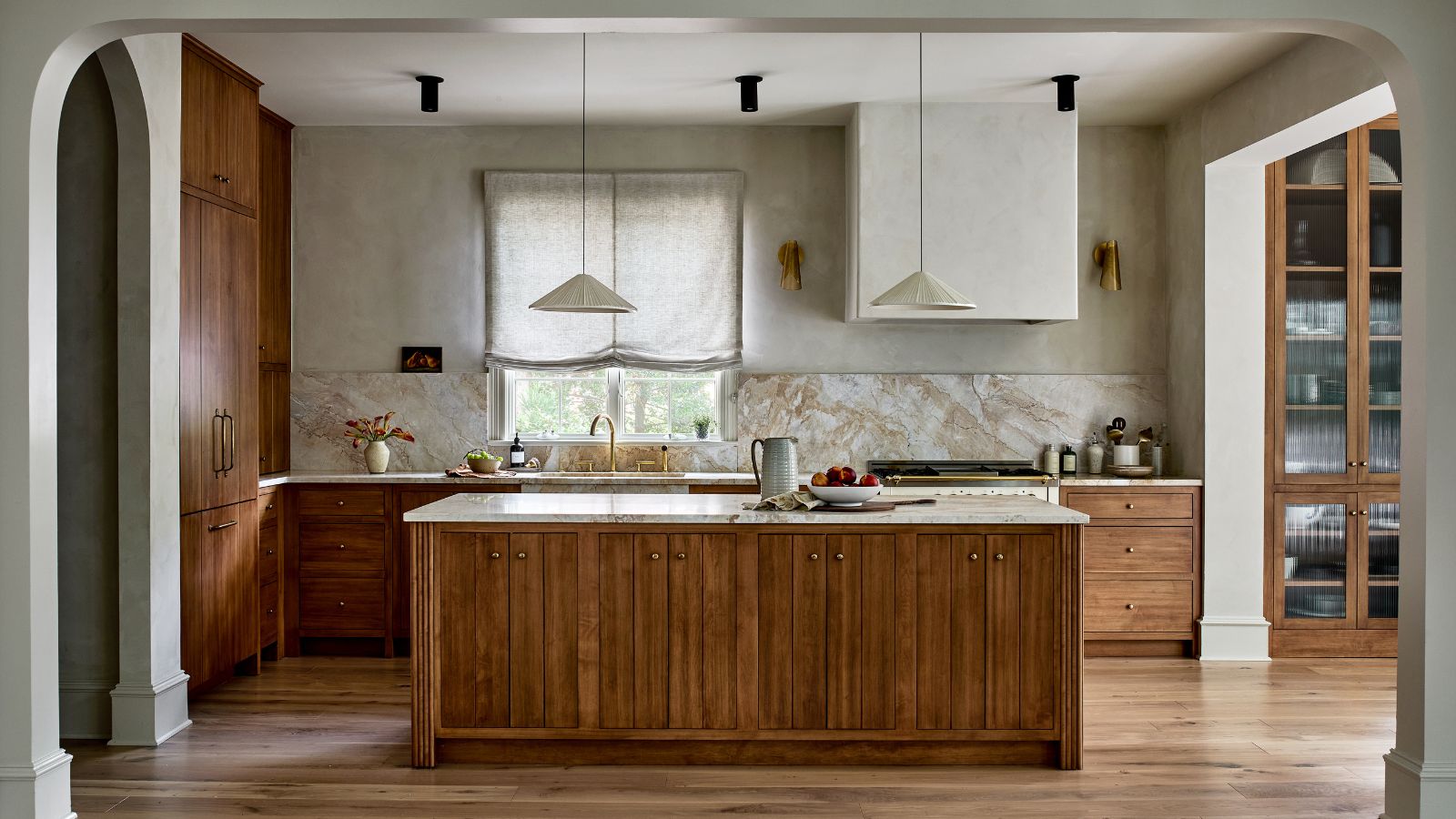 This kitchen has been transformed from cramped and outdated to warm and welcoming – and it's all thanks to a few thoughtful Japandi-style features
This kitchen has been transformed from cramped and outdated to warm and welcoming – and it's all thanks to a few thoughtful Japandi-style featuresWarm wood tones, textural designs, and considered contrast are key to this beautiful transformation
By Molly Malsom
-
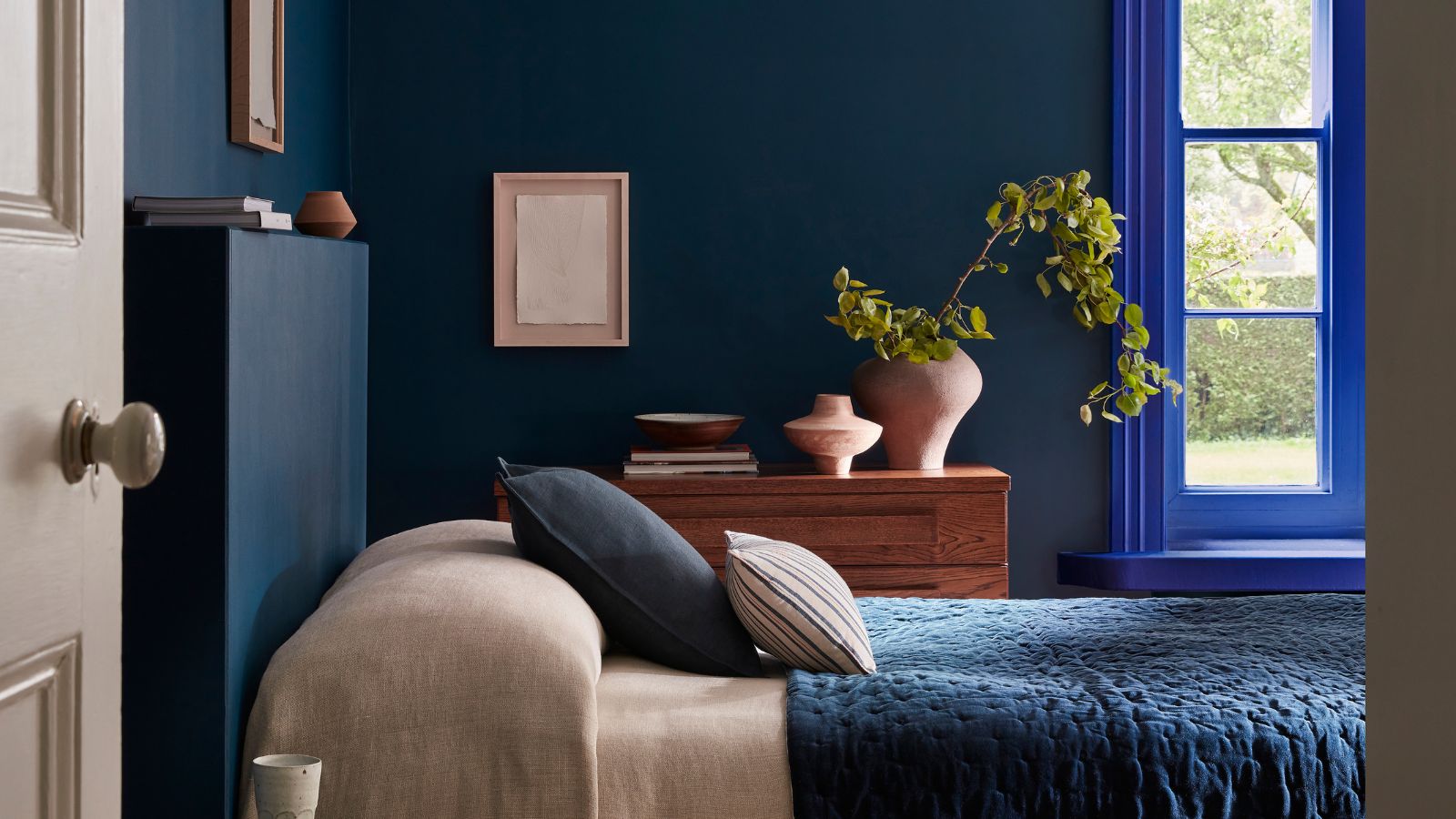 This brilliant $4 drawer organizer helped me reclaim control of my chaotic underwear drawer – and turbocharged my mornings
This brilliant $4 drawer organizer helped me reclaim control of my chaotic underwear drawer – and turbocharged my morningsIt makes heaps of difference when I'm getting ready
By Chiana Dickson