Design house: An elegant Georgian home in Hampshire that exudes character
Despite its youthful provenance, this country home in Hampshire has been painstakingly crafted to exude Georgian elegance, all enhanced by a soft color palette and a carefully edited collection of reclaimed and antique pieces
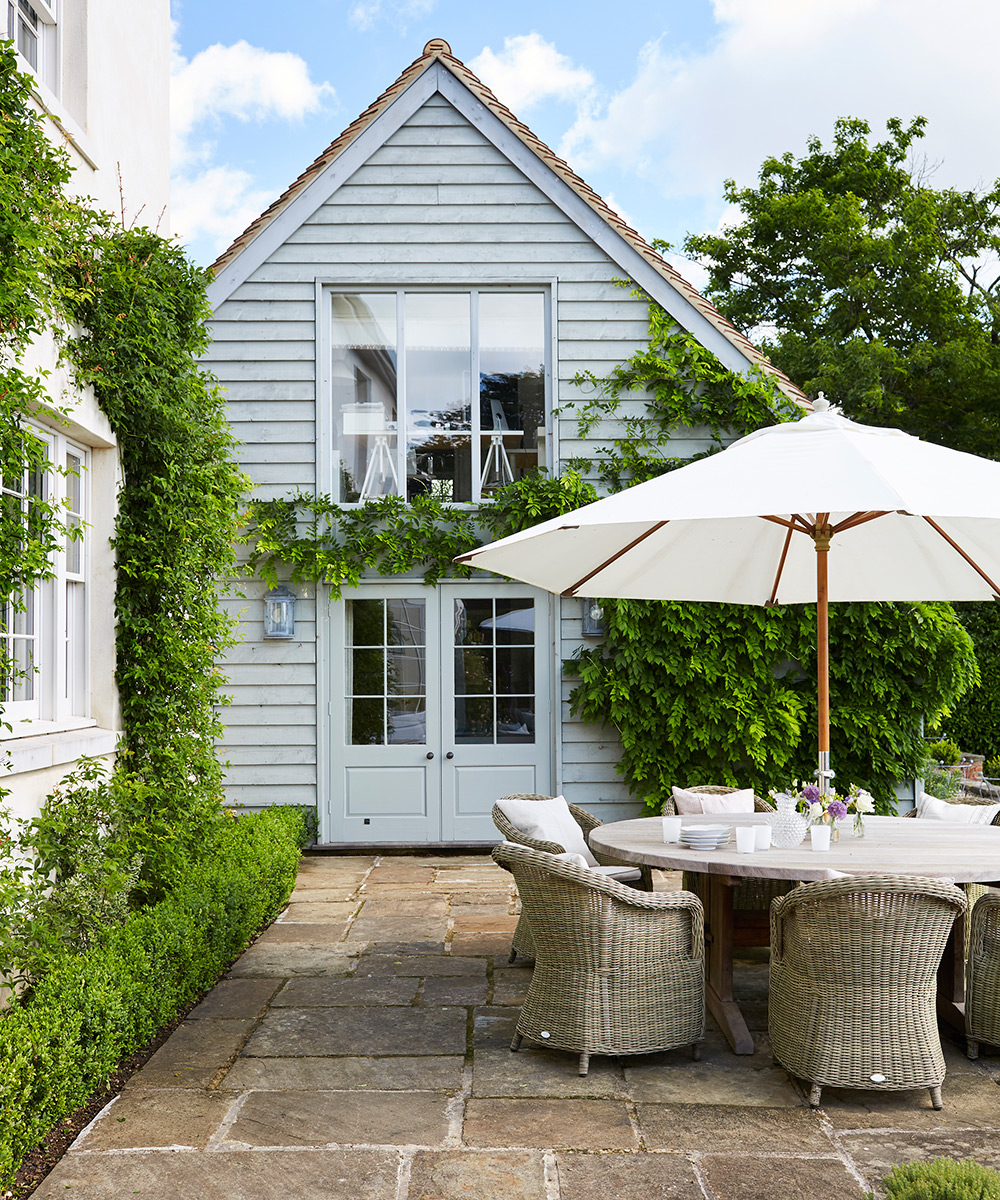

The owner has always dreamed of building her own home, which is why, when she and her husband were told that the foundations of their newly purchased Hampshire house were not sound for any extension work, the homeowner rose to the challenge with alacrity.
- See some of the world's best homes – beautiful properties from around the globe
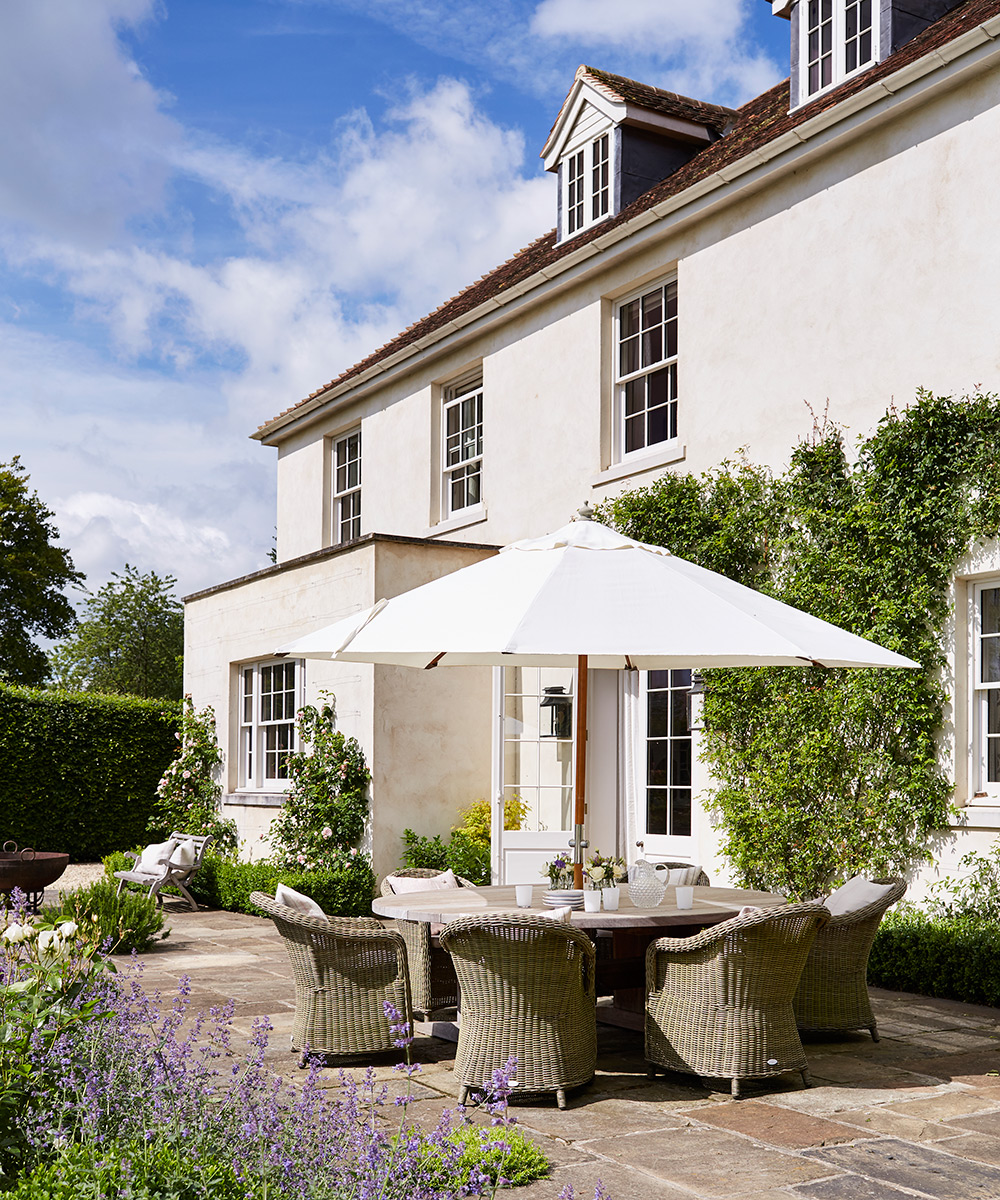
‘I knew what I wanted, a new house that felt old,’ says the owner. ‘A contemporary build, but with Georgian character. From the outside, the house would be pretty and traditional but not too grand. On the inside, with French doors, sash windows and high ceilings, it would feel light and airy but not modern.’
See: our spaces section for more inspiring featured homes
The property
Today, walking through the finished building, with its spacious rooms and generous, artfully placed sightlines that flow from front to back and side to side on every floor, it is clear that the owner’s ambition has been beautifully realised, thanks in no small part, she says, to her architect, Mike Fowler, of Fowler Architecture and Planning.
Although the house is spacious enough for the rooms to take plenty of color, the owner (an interior designer of some 20 years' standing) has held back from using bold tones, favouring a softer set of hues to decorate the classic interior.
She says she is more adventurous with her clients but explains that, ‘I need a really relaxing environment at home, one that will allow me to come back from work and have the space to think creatively. I can't be too daring here.’
Her lead palette of pale raspberry and peony pinks mixed with light greens set against a backdrop of chalky whites may not be daring, but it is unquestionably effective, creating a gentle, visually soothing atmosphere.
Sign up to the Homes & Gardens newsletter
Design expertise in your inbox – from inspiring decorating ideas and beautiful celebrity homes to practical gardening advice and shopping round-ups.

Exterior
As the lawn rolls away from the back of the house, a terrace was the perfect way to deal with the drop in levels, while also providing somewhere to sit and enjoy the views of the countryside beyond.
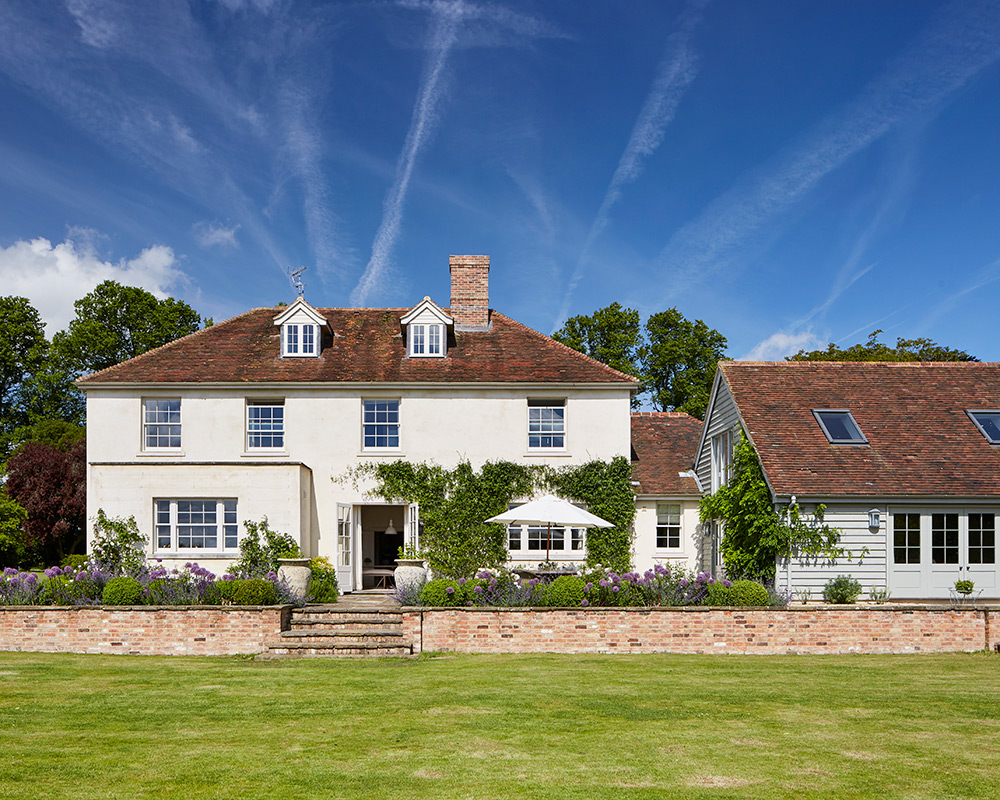
Kitchen
'We had this huge artwork – it measures six feet square – for years before we moved into this house,' says the owner. 'Until now, I'd never had high enough ceilings to show it off properly.' It is a perfect fit for the neutral tones of this spacious scheme.
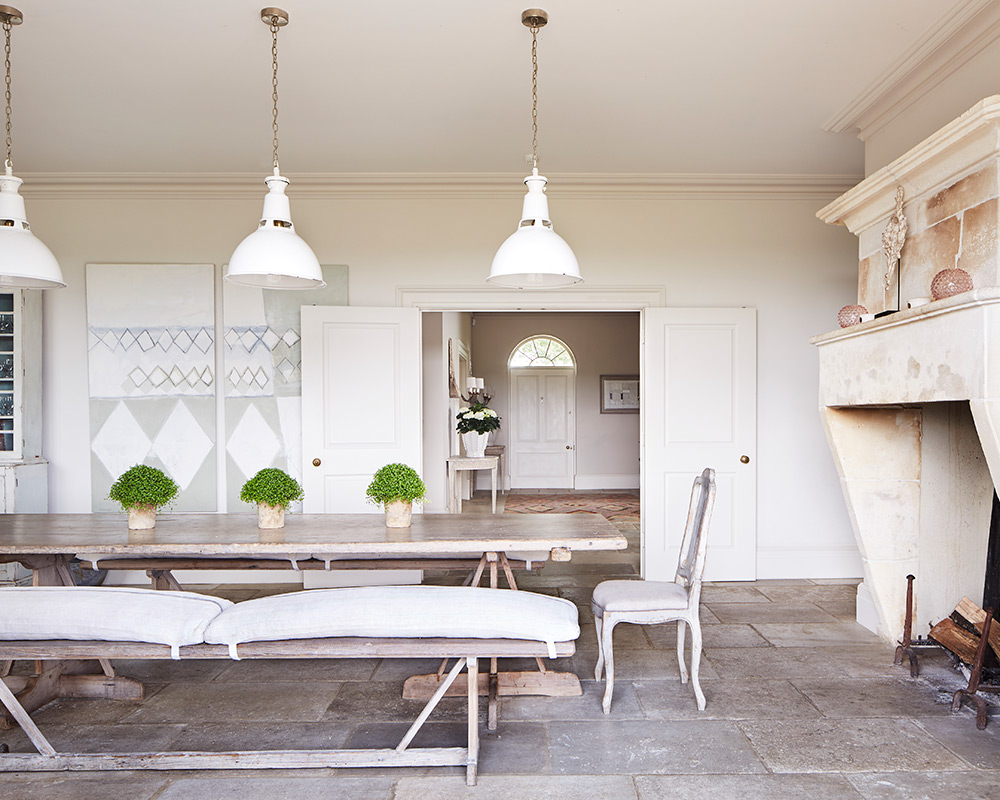
This space is large enough to incorporate a comfortable seat, for the owner's husband or a friend, so they can chat while she cooks. The fireplace was found in a reclamation yard in France, along with the salvaged flagstones. 'They were probably originally in a monastery or chateau and I love the fact that we're walking on flags that have been in use for centuries.'
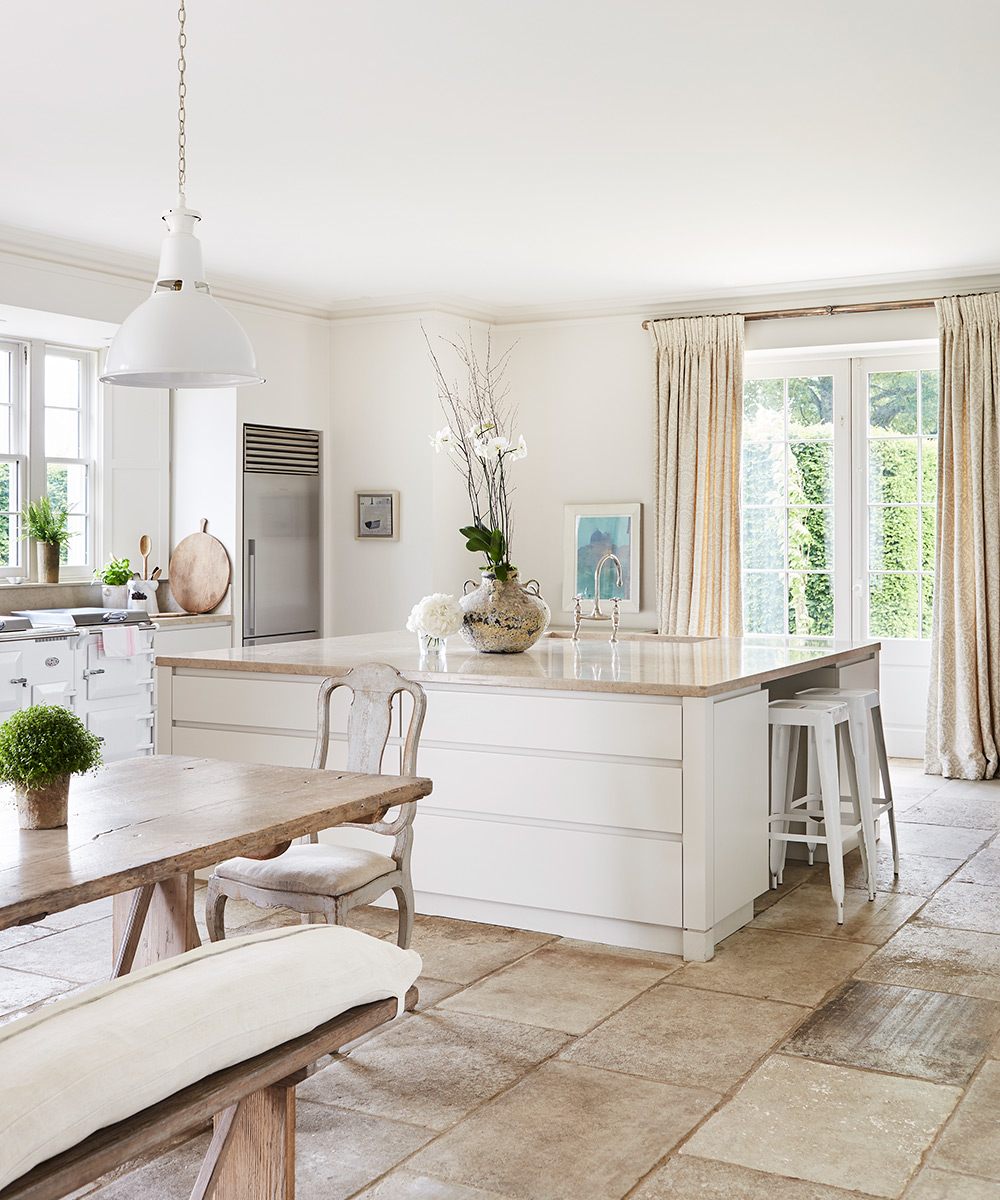
Laundry room
'I went to a house sale and came across this small floor drying rack, which was the ideal size for my laundry room,'says the owner of this serendipitous find.
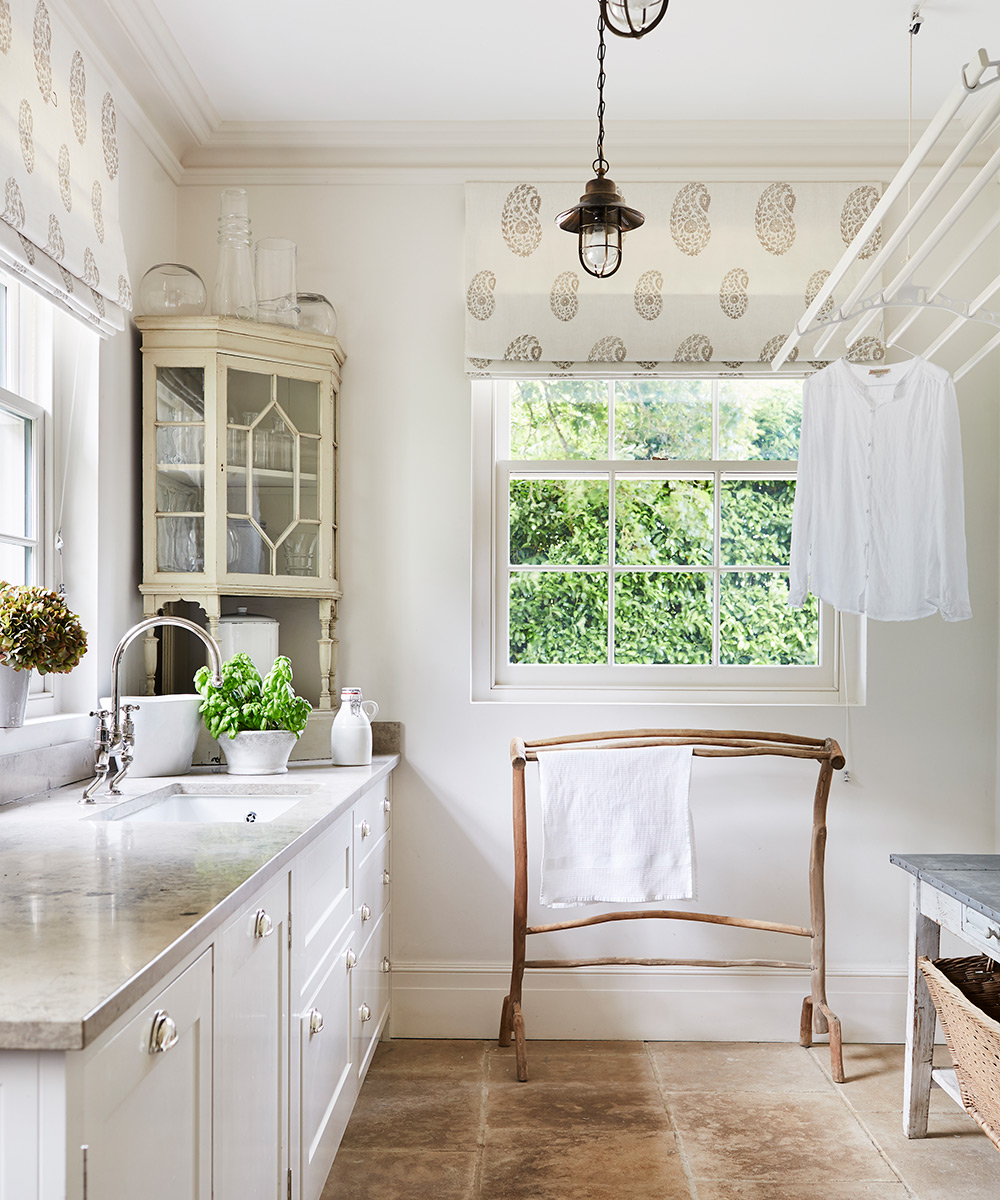
Terrace
A local oak-clad barn was the inspiration for the clapboard structure, which the homeowner and her husband had built at the same time as the main house.

Living room
Chalky pinks and grey-browns are given a boost by a sophisticated selection of textures. 'The velvet armchairs and subdued wallpaper pattern make a subtle but undeniable impression,' says the homeowner.
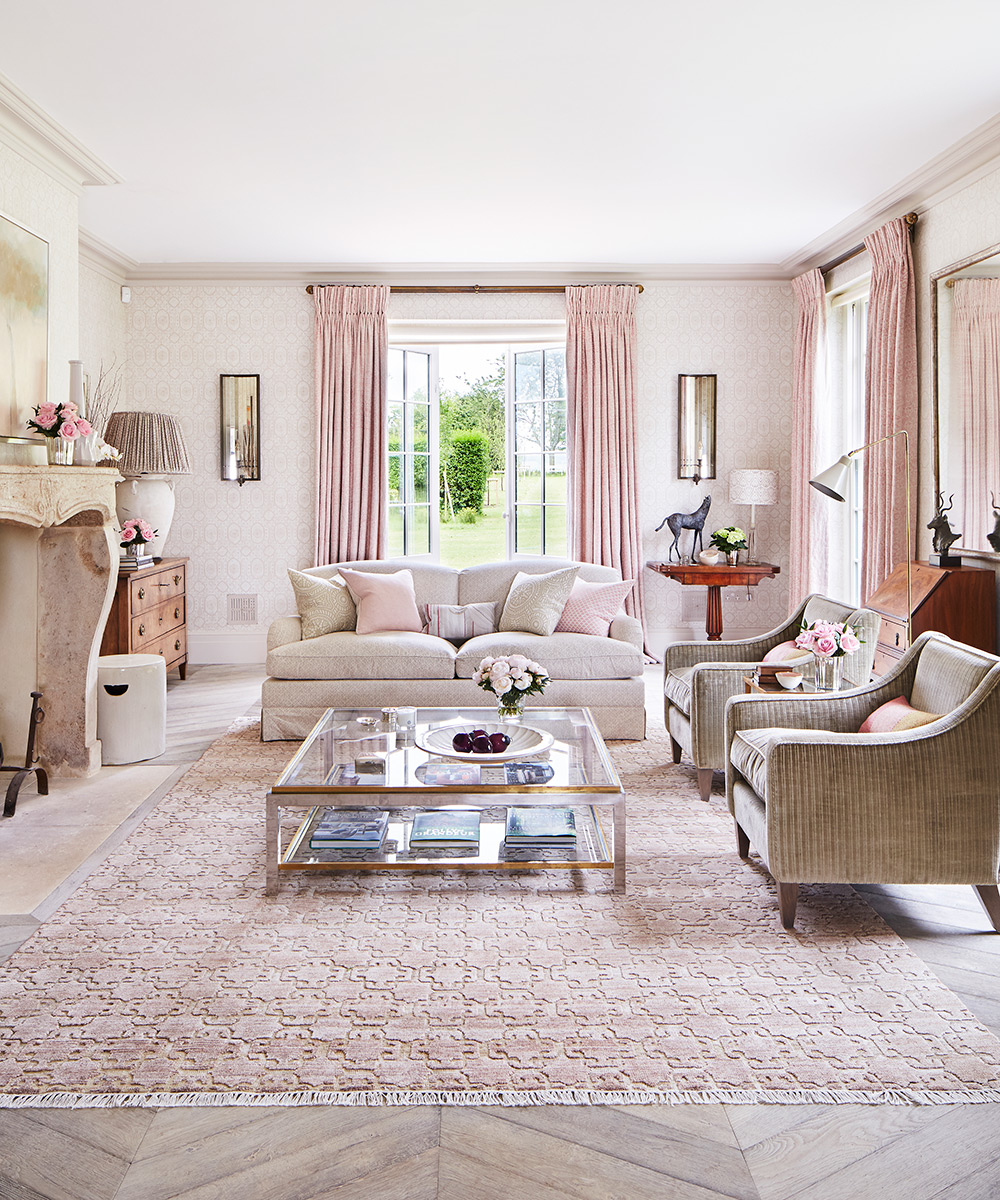
Dining room
‘I chose a round table because it has a softer feel, and everyone can talk to each other; it works perfectly in this room,’ says the homeowner.
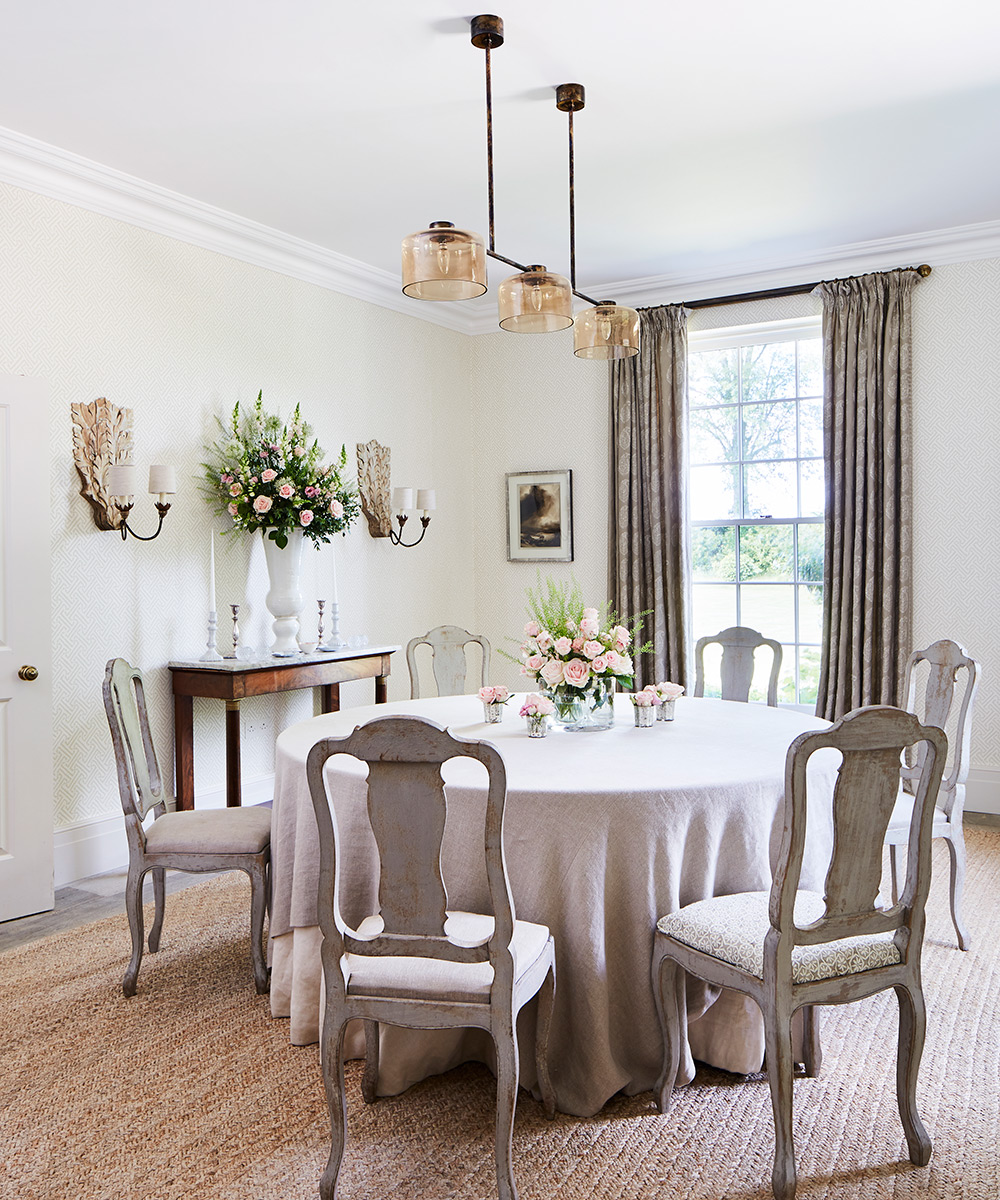
Snug
Instead of discarding a pair of old sofas, the owner decided to re-cover them in pink linen for this relaxed space.
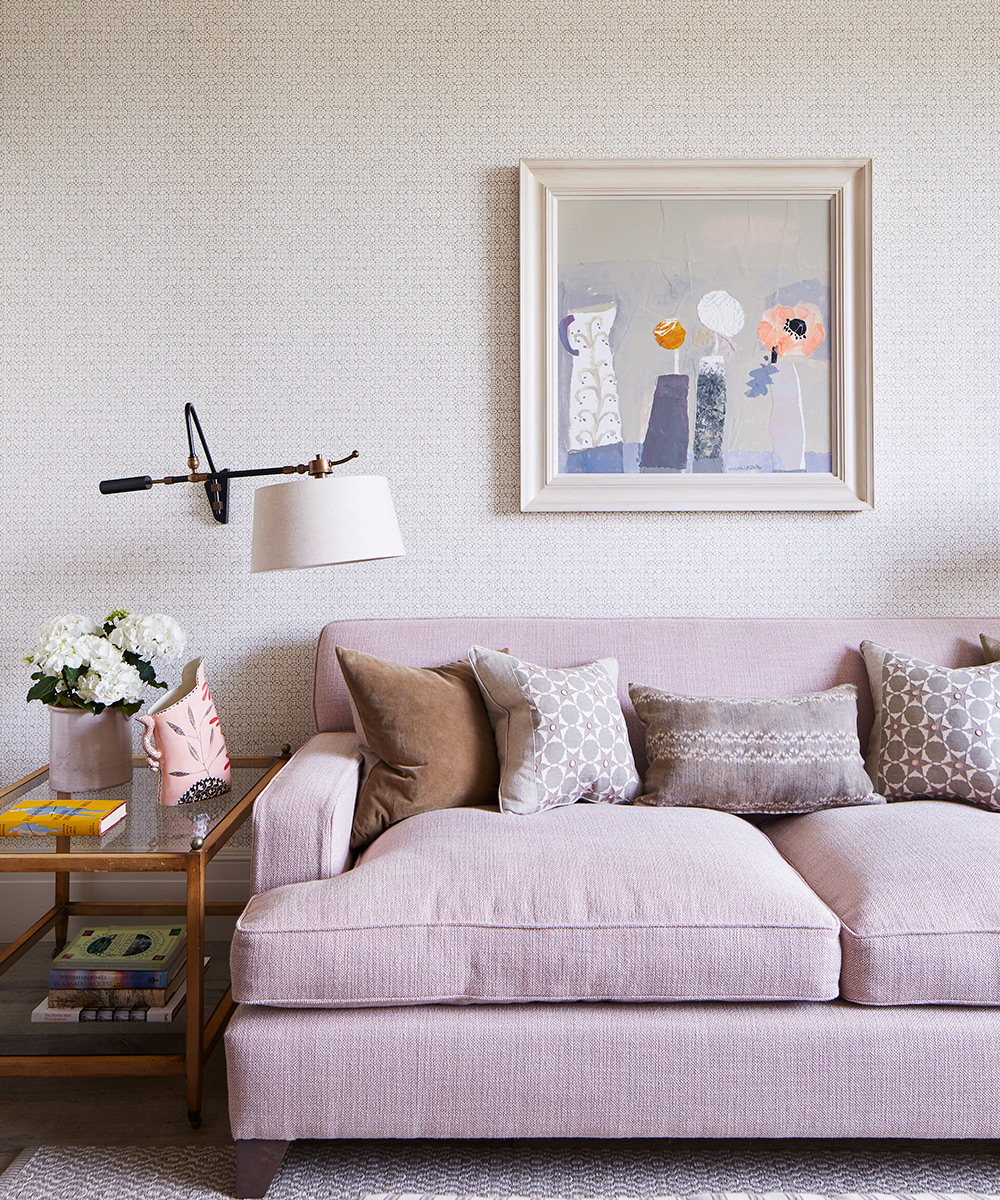
Cloakroom
The striking choice of wallpaper was inspired by the flourishing garden outside.
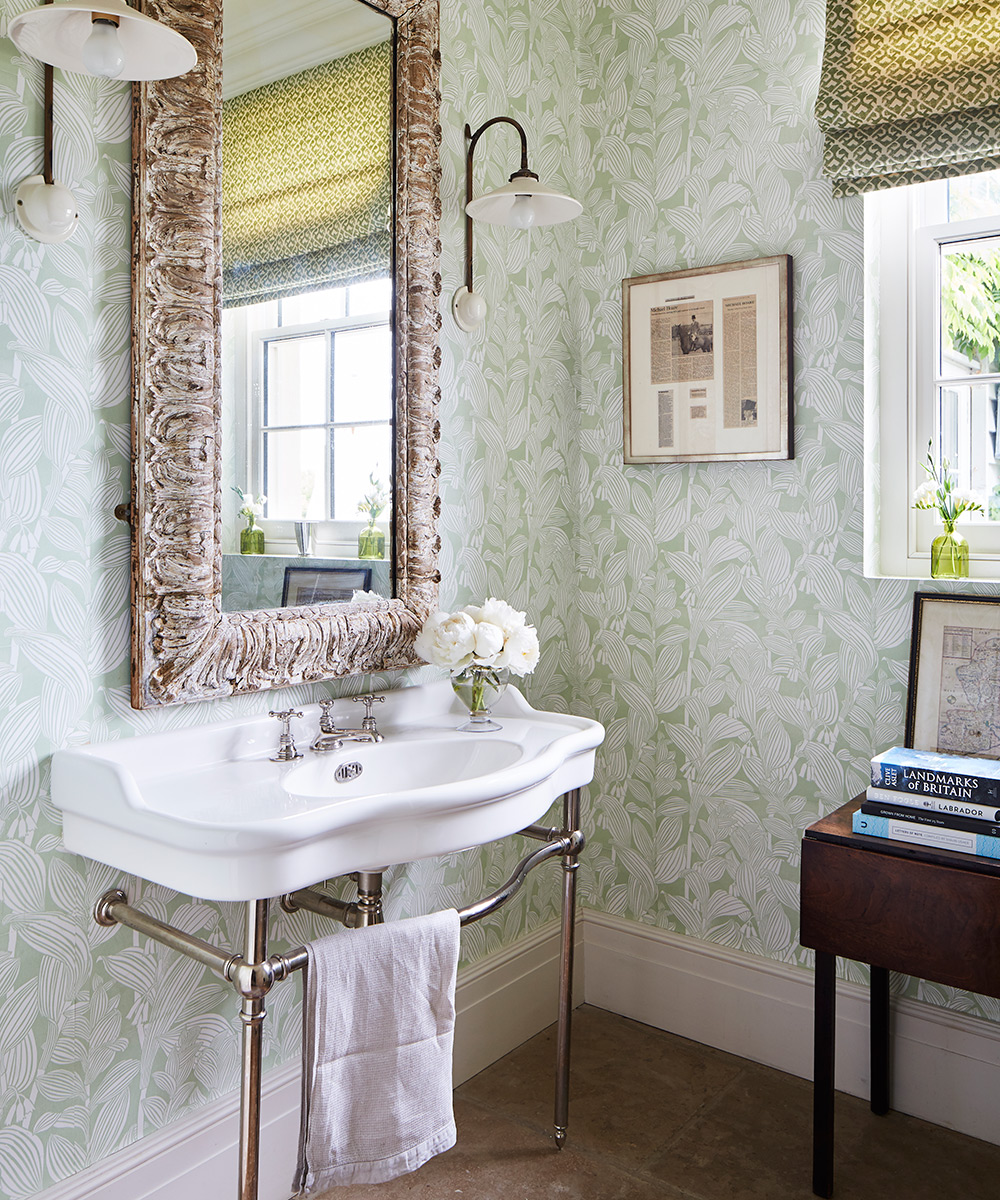
Guest bedroom
Wallpaper, in shades of soft grey and pale green, creates an inviting sense of calm.
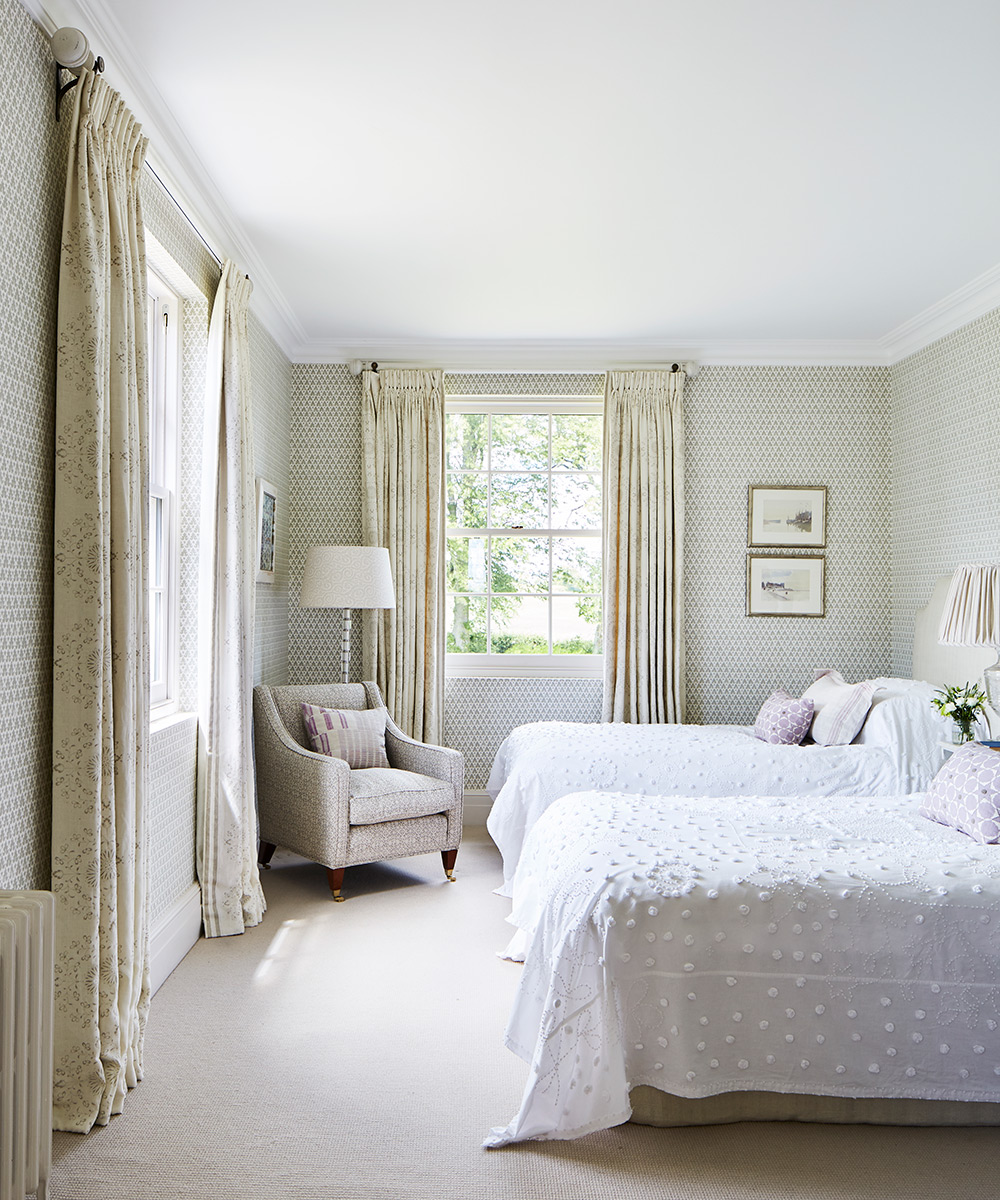
Guest bathroom
Having seen a picture of a panelled bathroom in a magazine and fallen in love with the look, the homeowner asked her builder, to do something similar for this bathroom.
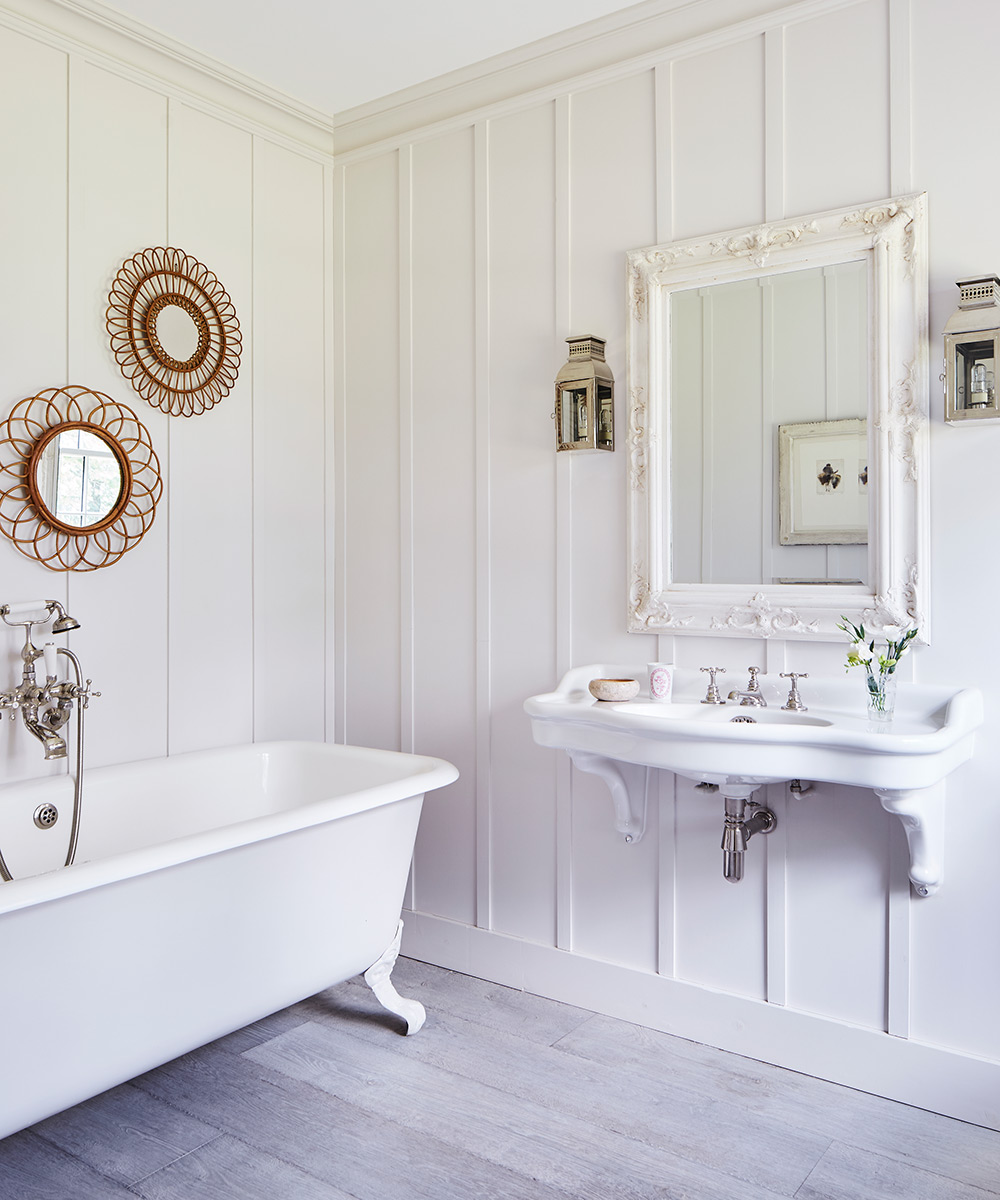
Son's bedroom
Here, the homeowner has captured her son's personality through accessories, such as the Airfix-inspired sketches, which can be easily changed, so it will be simple to update the room as he gets older.
See: an elegant Hampshire new-build
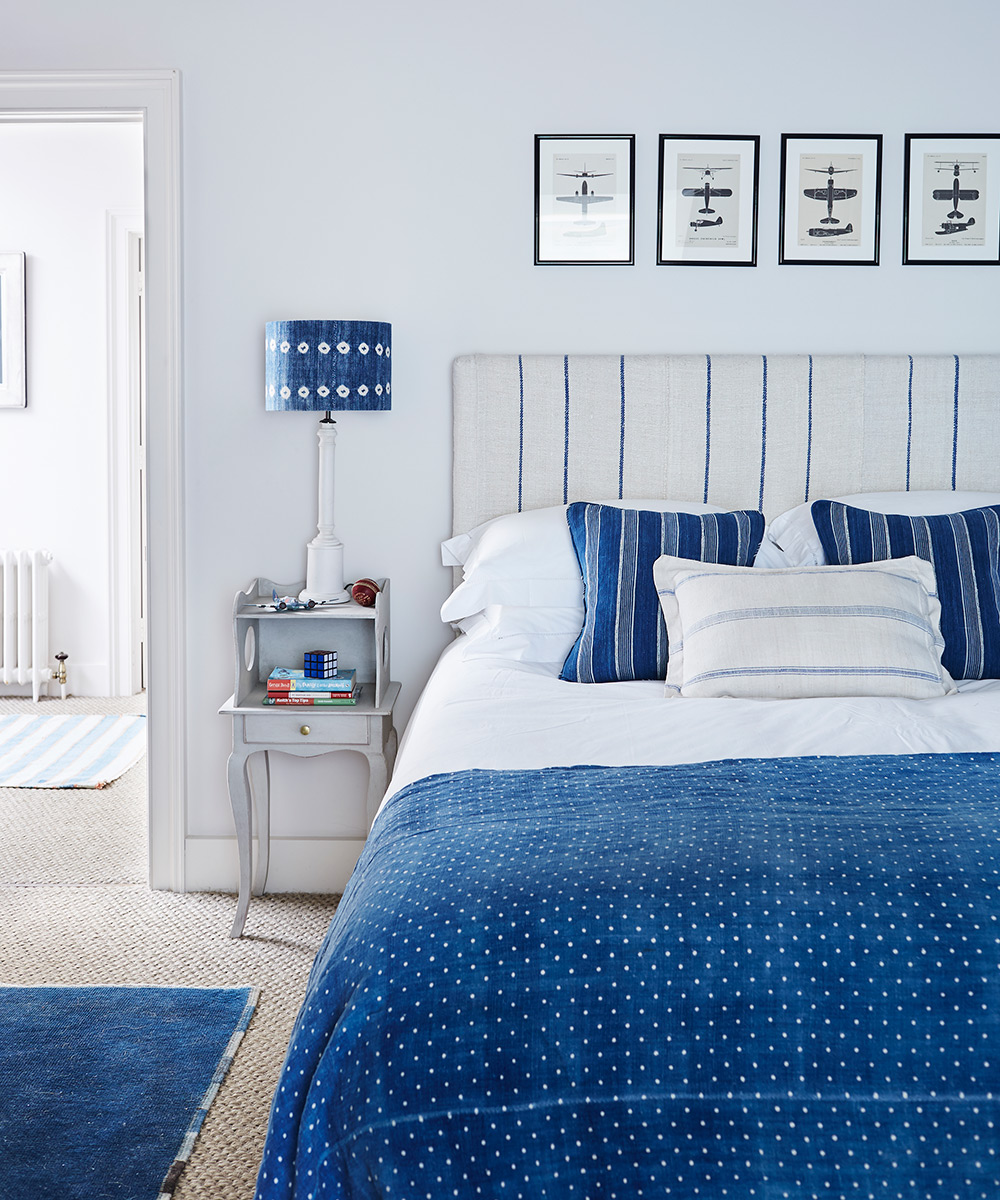
Main bedroom
‘When I put up the pink wallpaper, the boys were sure their father wouldn't like it,’ says the owner of this scheme, ‘but he told me that his favourite color as a child was pink - he had a pink bike - so, actually, he loves our bedroom.’
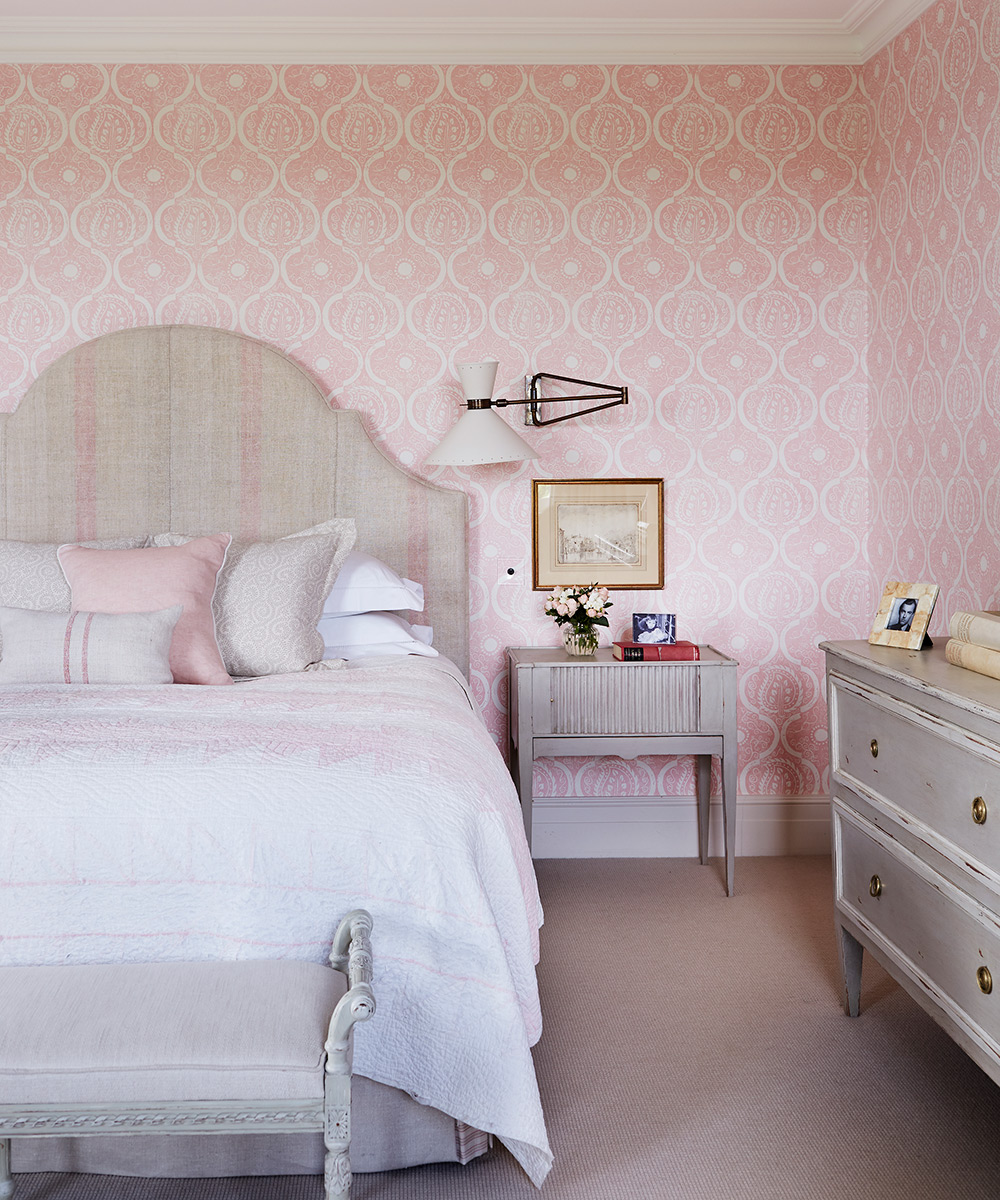
Dressing room
The color of this pink geometric rug, which was found on Etsy, ties in with the main bedroom and bathroom to provide a cohesive feel.
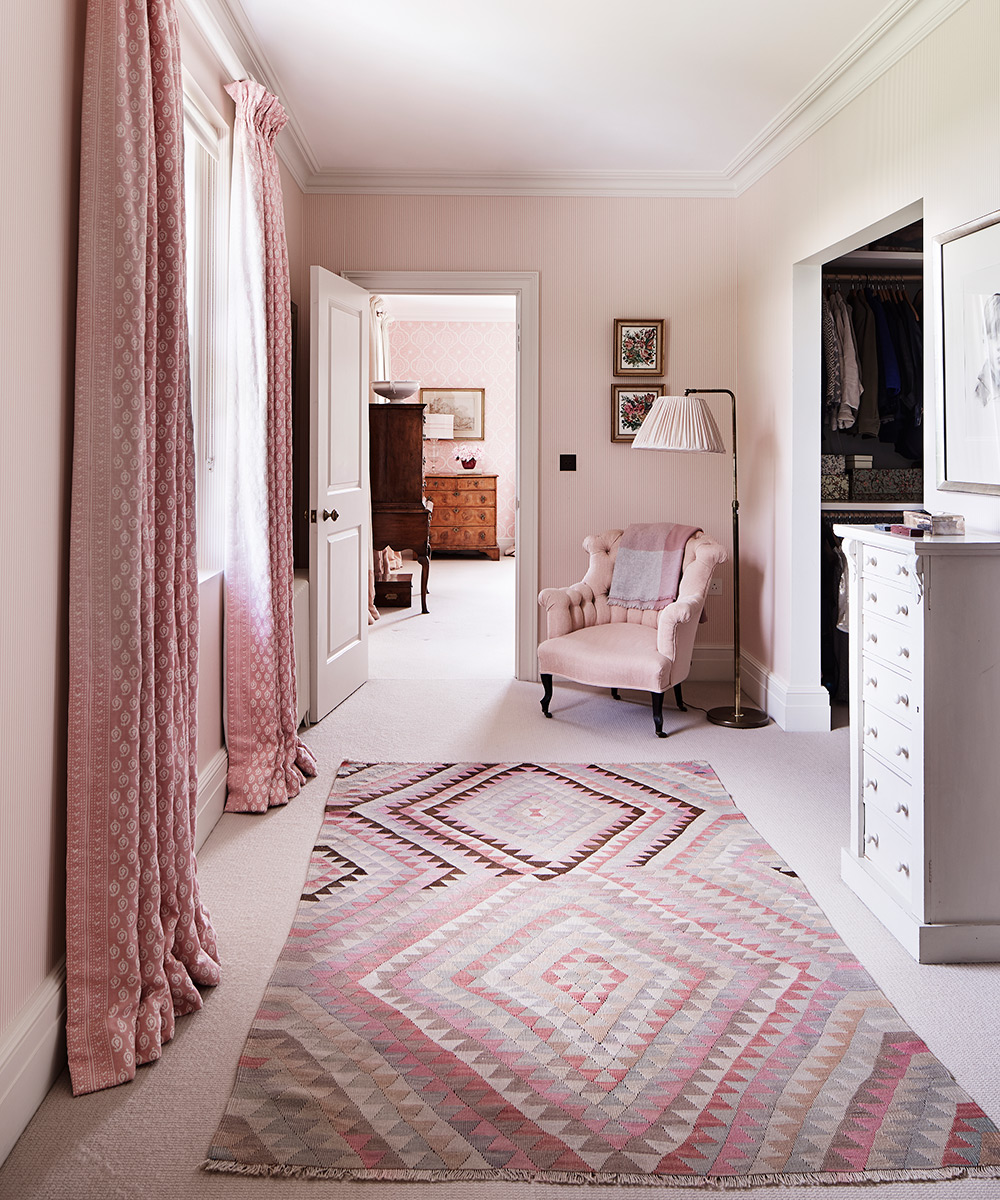
Main bathroom
For a clean-lined look, the owner chose traditional folding shutters and had the walls clad with wide white boards hung horizontally.
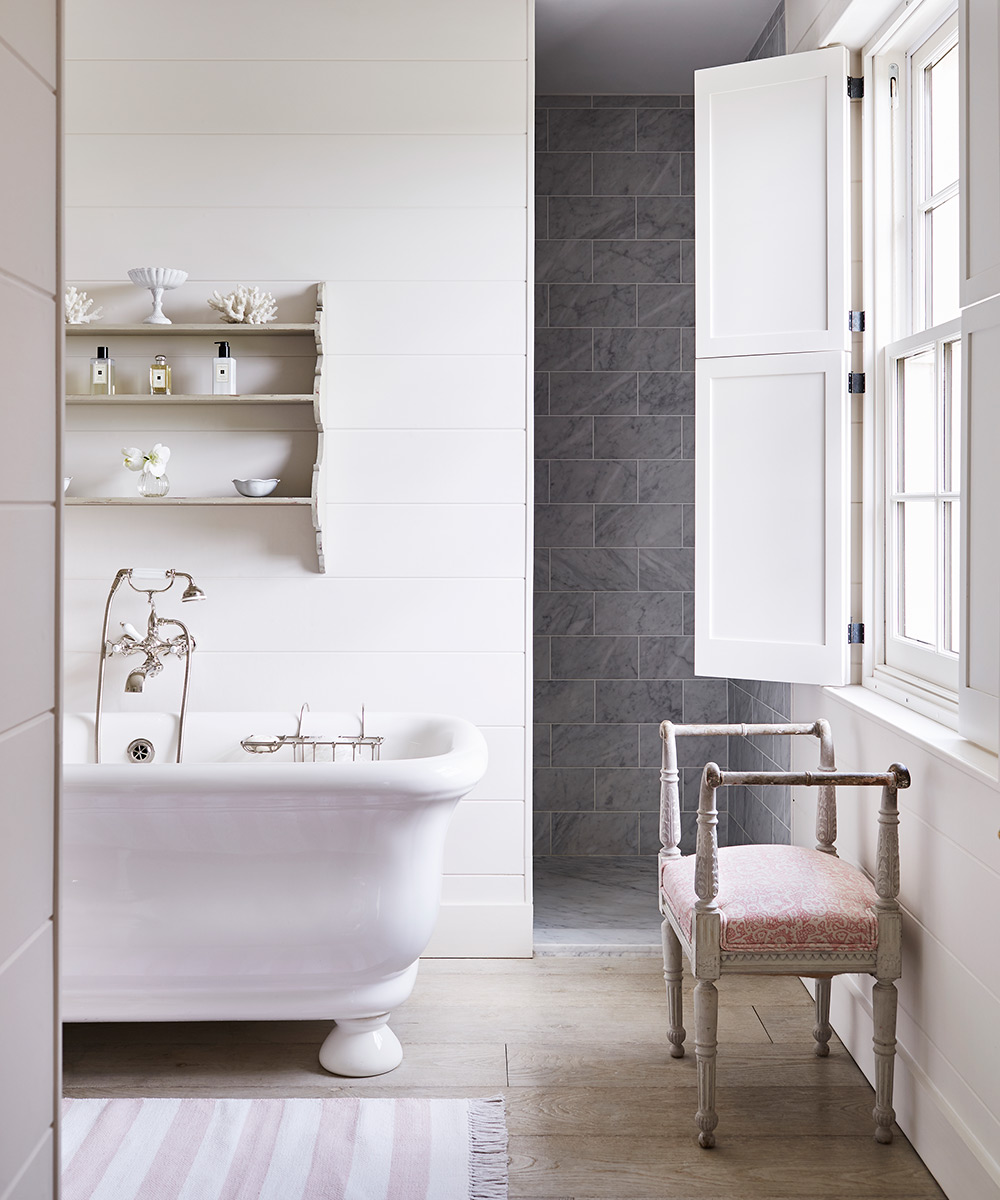
Photography/ Alicia Taylor

Jennifer is the Digital Editor at Homes & Gardens. Having worked in the interiors industry for several years in both the US and UK, spanning many publications, she now hones her digital prowess on the 'best interiors website' in the world. Multi-skilled, Jennifer has worked in PR and marketing and occasionally dabbles in the social media, commercial, and the e-commerce space. Over the years, she has written about every area of the home, from compiling houses designed by some of the best interior designers in the world to sourcing celebrity homes, reviewing appliances, and even writing a few news stories or two.
-
 Martha Stewart's intelligent cabinets 'take every inch into consideration' – their 'visually light' style will solve your small kitchen storage problems
Martha Stewart's intelligent cabinets 'take every inch into consideration' – their 'visually light' style will solve your small kitchen storage problems'Every kitchen can be beautiful and functional, no matter what the size': 9 years since sharing her clever storage, Martha's cabinets are just as beautiful
By Megan Slack Published
-
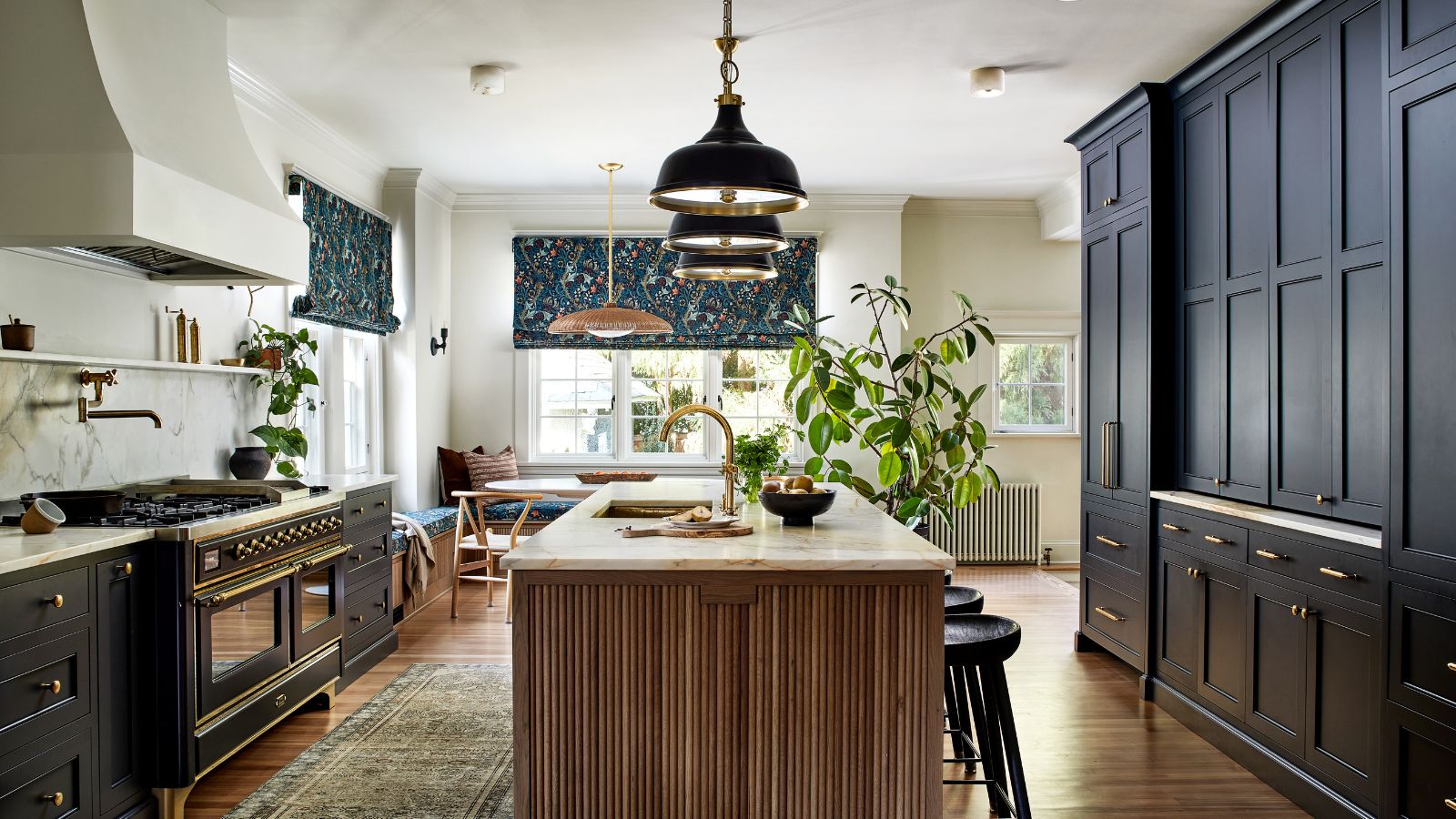 This once-dated kitchen is now a timeless space with the coziest details – and its the classic color palette that's made it a chic, welcoming space
This once-dated kitchen is now a timeless space with the coziest details – and its the classic color palette that's made it a chic, welcoming spaceWarming colors and natural materials combine to create this enduringly classic kitchen scheme
By Molly Malsom Published