Design house: An elegant Hampshire new-build
Although it may look effortless, the sophisticated finish of this new build called for diligent planning, meticulous attention to detail and clever solutions to budget constraints
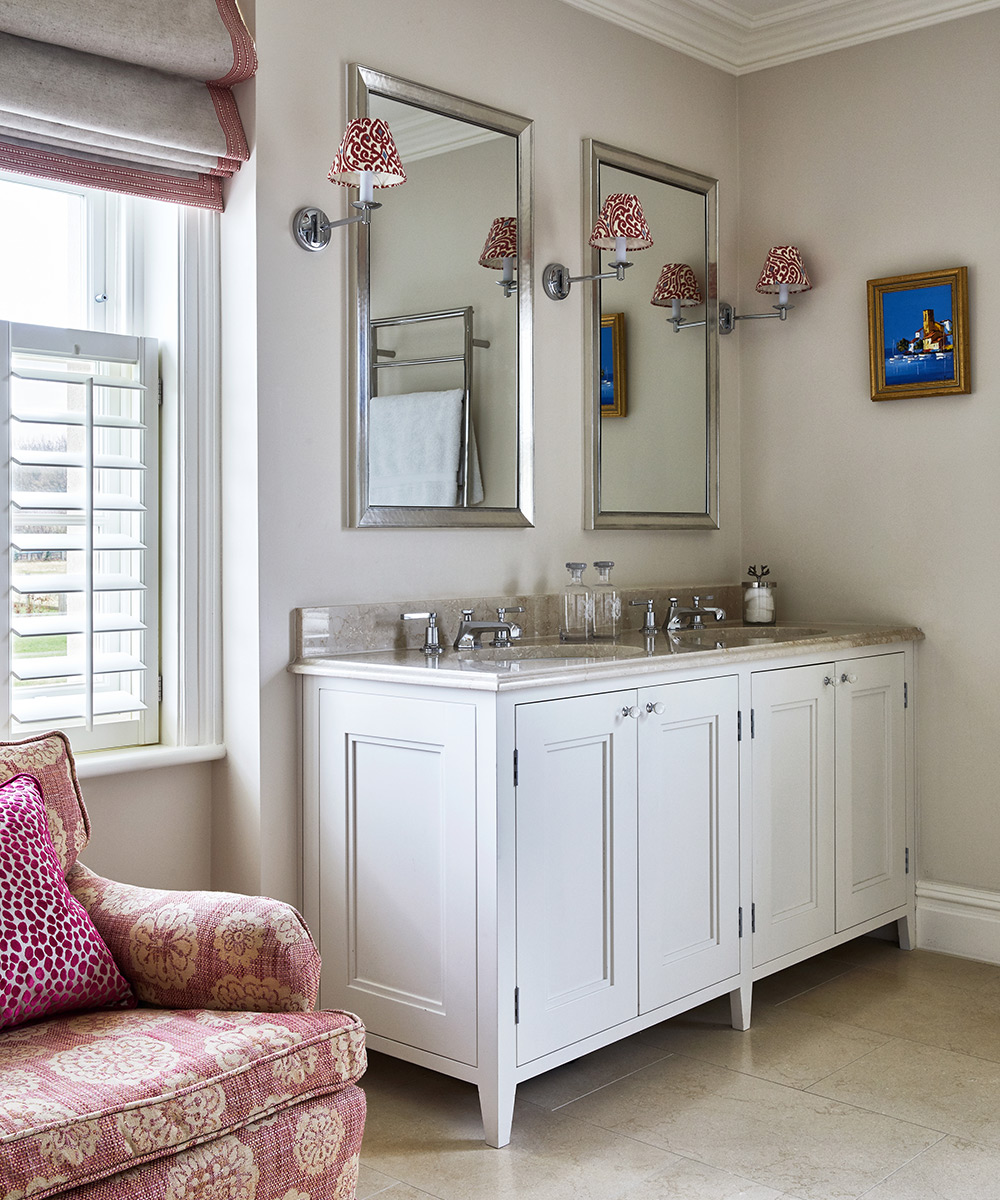

Many people fantasise about building their own home some day, but there are only a plucky few who actually take the plunge. One such daunt less duo are the owners who, to ensure that their dream did not become a nightmare, worked closely on the project together with interior designer - and childhood friend - Tor Vivian.
See: our spaces section for more inspiring featured homes
- See some of the world's best homes – beautiful properties from around the globe
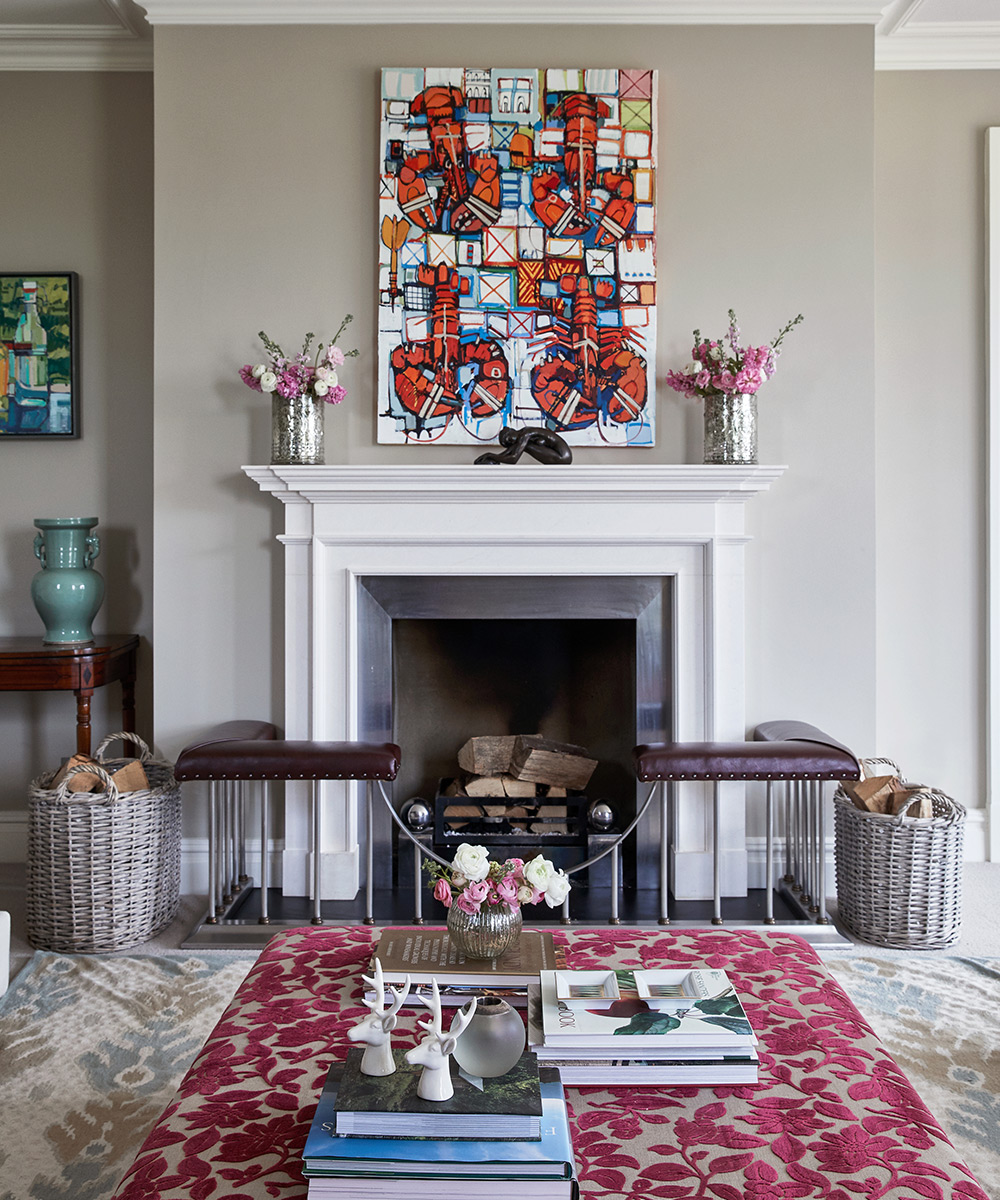
The property
‘We were living in London and one day a friend told us about this hillside plot that was about five miles from Andover, equidistant from Salisbury and Winchester, and an hour's drive from London,’ says the owners. ‘The location was ideal and as it came with planning permission already granted, we knew we could build our perfect home here.’
‘It was so important that the architects understood our vision, to help us achieve it and not just design what they wanted. We approached five practices and Verity & Beverley were the architects that we felt really solved the dilemma of how to build a house of reasonable height in what is an Area of Outstanding Natural Beauty. Their solution was to design a deceptively simple, square house with a central atrium that floods the entrance hall with natural light. All the main rooms flow off the hall, which we designed so that we can use it for formal entertaining - we would never use a separate dining room,’ the couple explain.
Living room
This west-facing room, which doubles as a study, comes into its own on summer evenings, with the French doors giving easy access to the garden and pool.
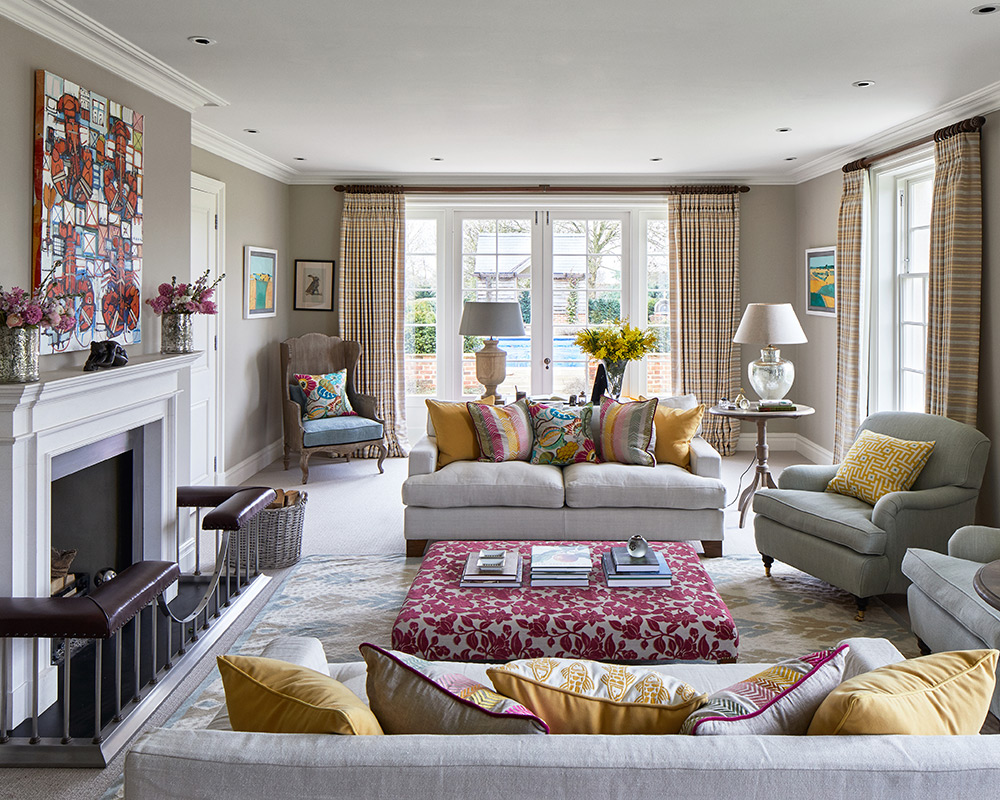
Snug
One of interior designer Tor Vivian's many ingenious cabinetry ideas is the secret door in the bookshelves, which leads to the drawing room.

Entrance hall
The house has a classic Georgian layout: rooms and a sweeping staircase leading off a large, central hall. To enhance the sense of height and natural light levels, the architect installed a rectangular lantern in the roof immediately above the stairs.
Sign up to the Homes & Gardens newsletter
Design expertise in your inbox – from inspiring decorating ideas and beautiful celebrity homes to practical gardening advice and shopping round-ups.
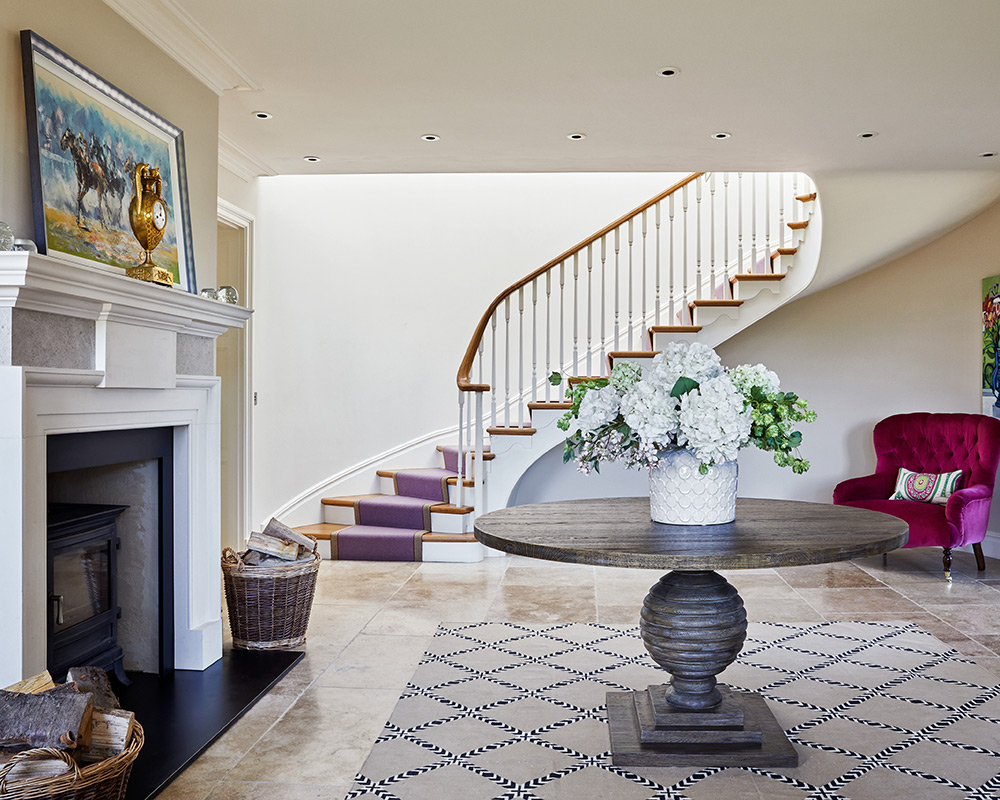
Kitchen
The bar chairs at the island unit are ideal for informal family gatherings and were an eBay find. They are reupholstered with offcuts of fabrics used around the house. Glazed sliding doors into the snug allow the owner, a keen cook, to see the family from the kitchen.
The carver chairs are vintage finds painted red and dressed with seat cushions covered with remnants from the curtains that hang in the snug. 'The table and matching chairs are old Habitat classics that keep moving with us,’ says the owner. ‘They are so comfortable.’
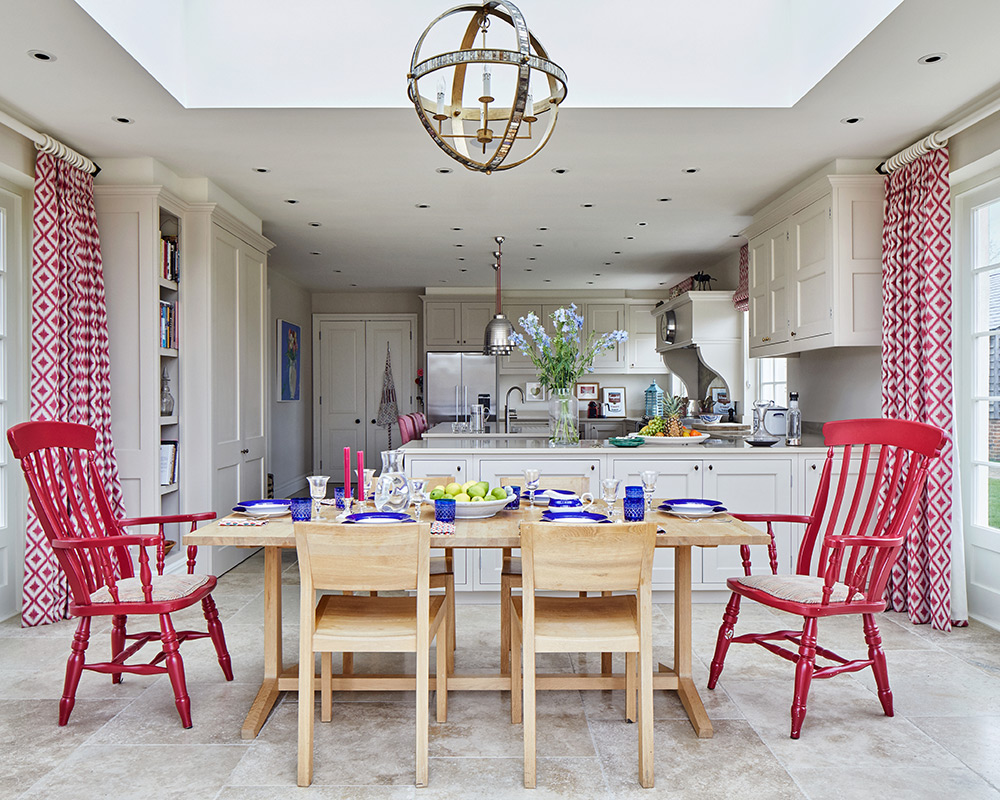
Boot room
Smart cabinetry keeps this scheme both neat and visually pleasing.
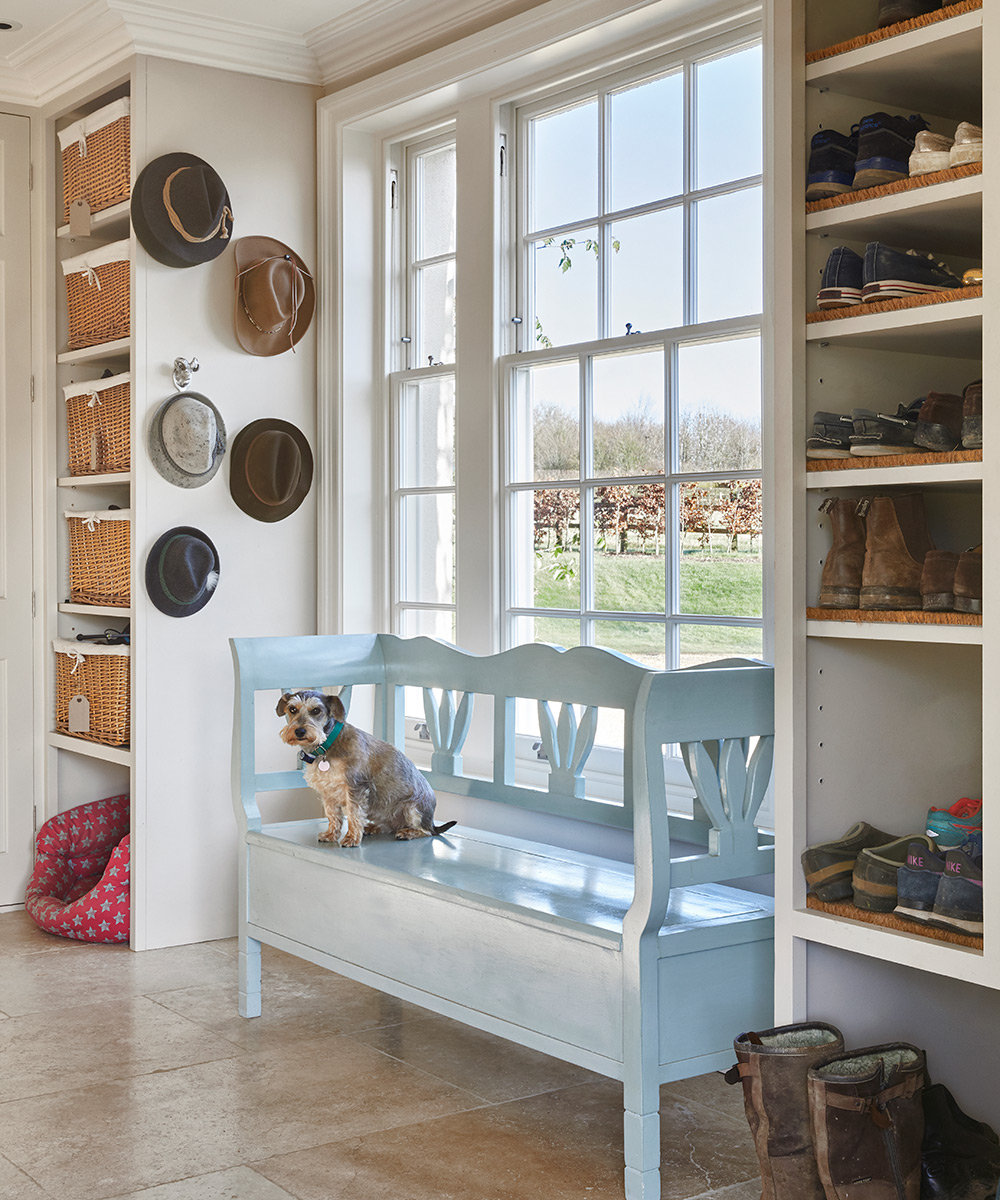
Home office
A compact workspace, flanked by bookshelves, makes the most of an empty wall in the kitchen.
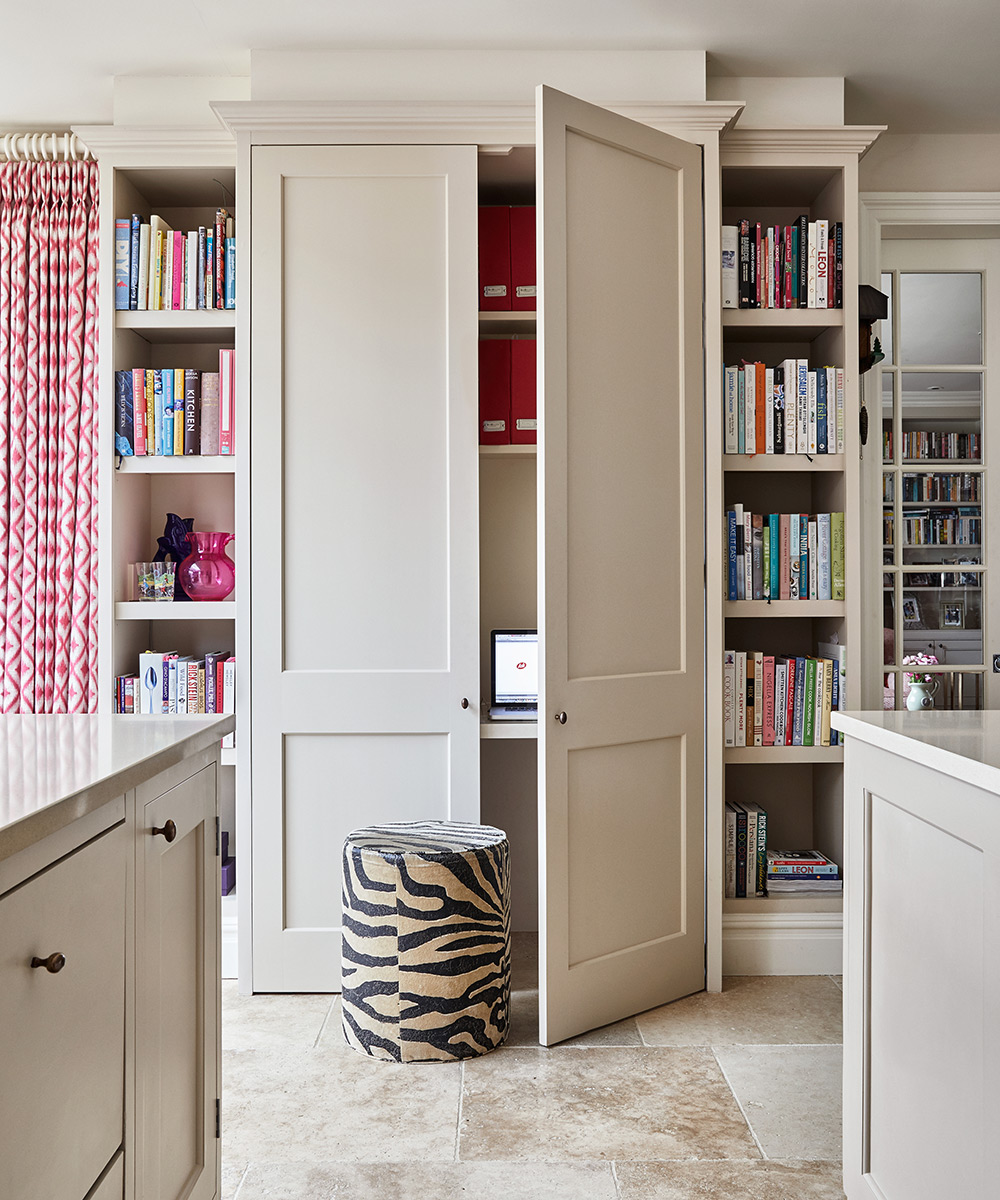
Main bedroom
The shape of the headboard is inspired by the work of designer-hotelier Kit Kemp, and is covered in a fabric that unites all the colors in the room. The kilim was found on eBay.
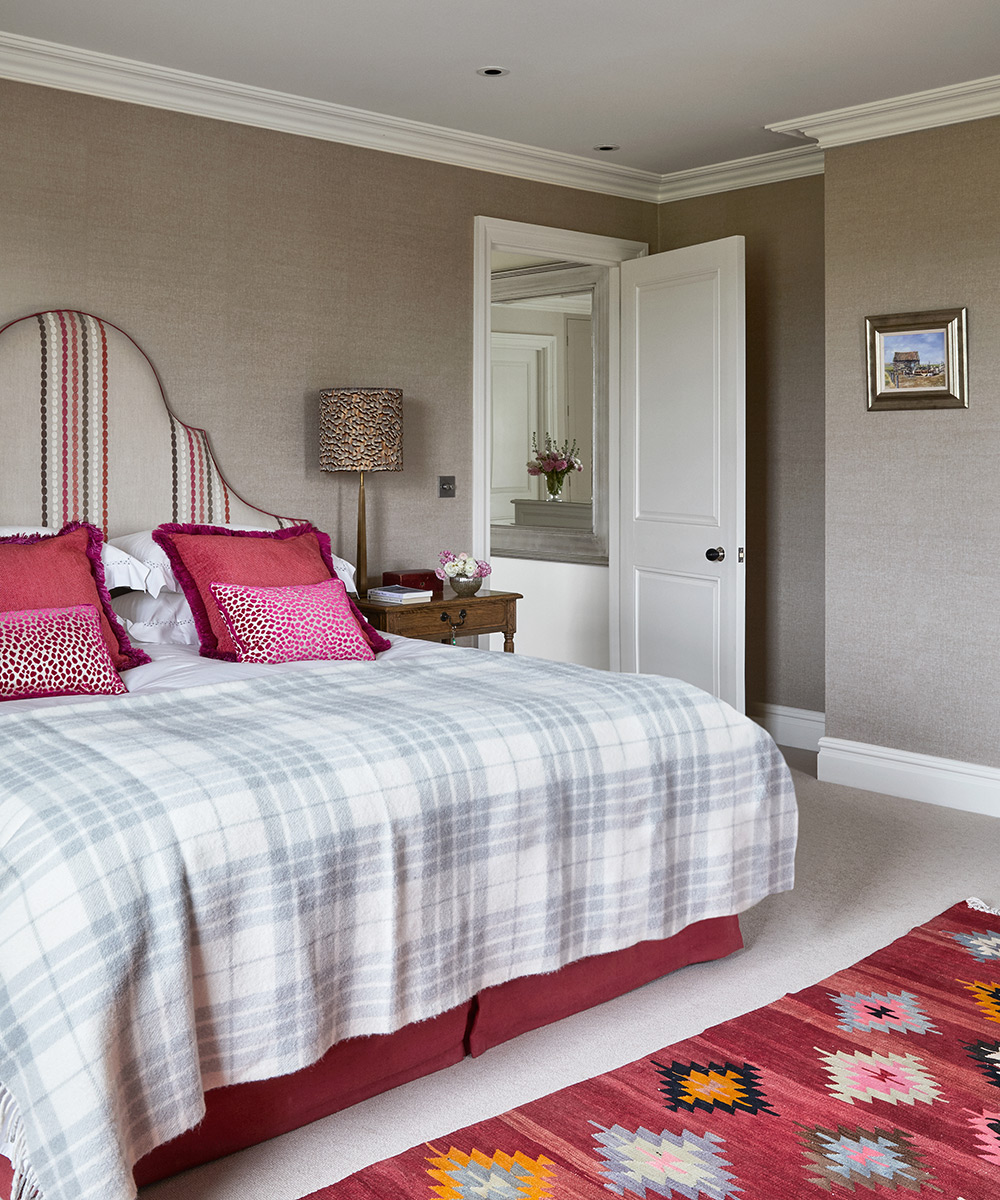
Playroom
Pretty greens and pink take centre stage in here, with fitted cupboards providing a window seat.
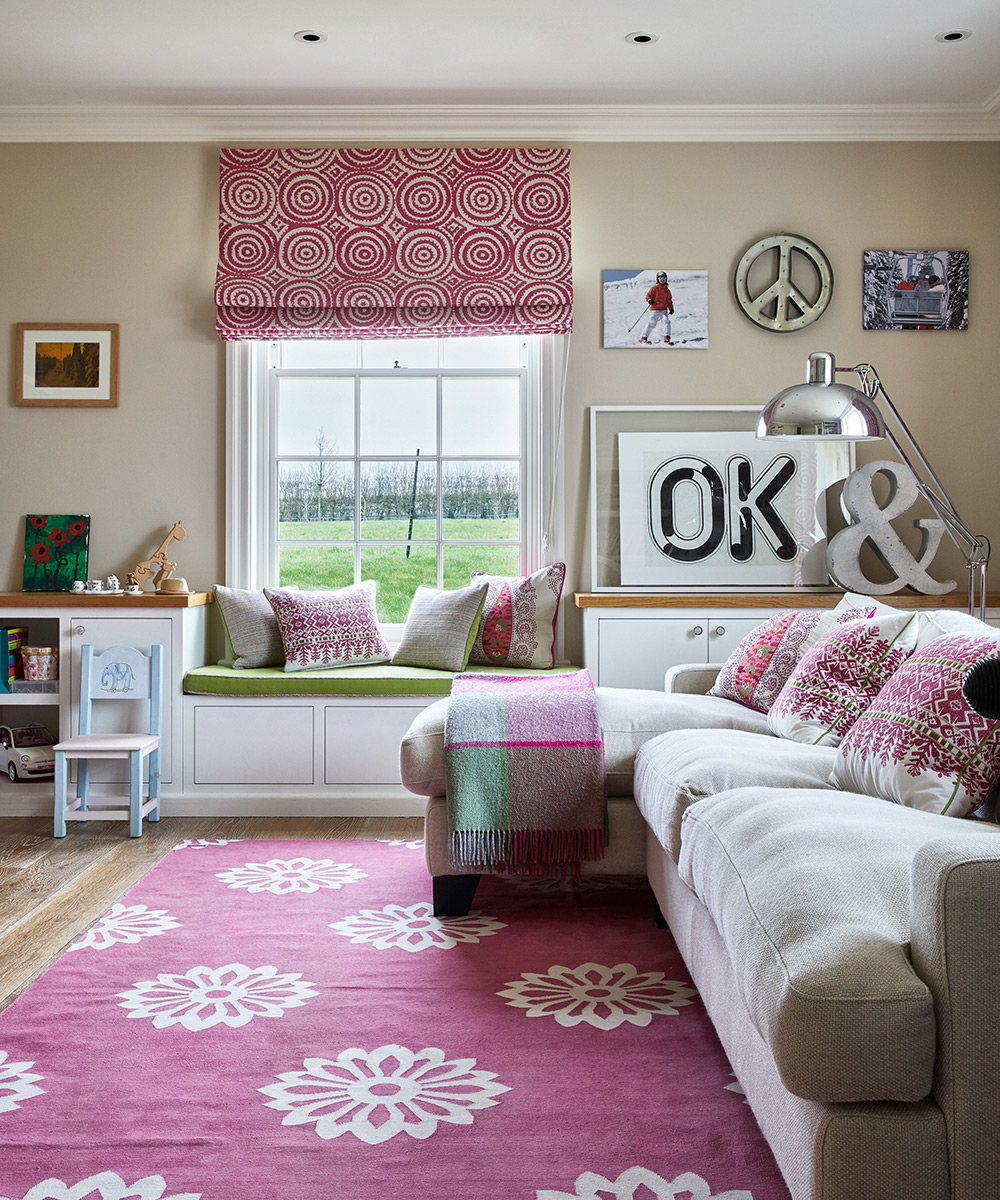
Main bathroom
The owner used to travel a lot with work, and in America he fell in love with the Lefroy Brooks bathroom fittings in the Crosby Street Hotel. They were his must-have item for the family's new home.


Landing
A colorful runner was an eBay find and brings vibrancy to the light-filled landing.
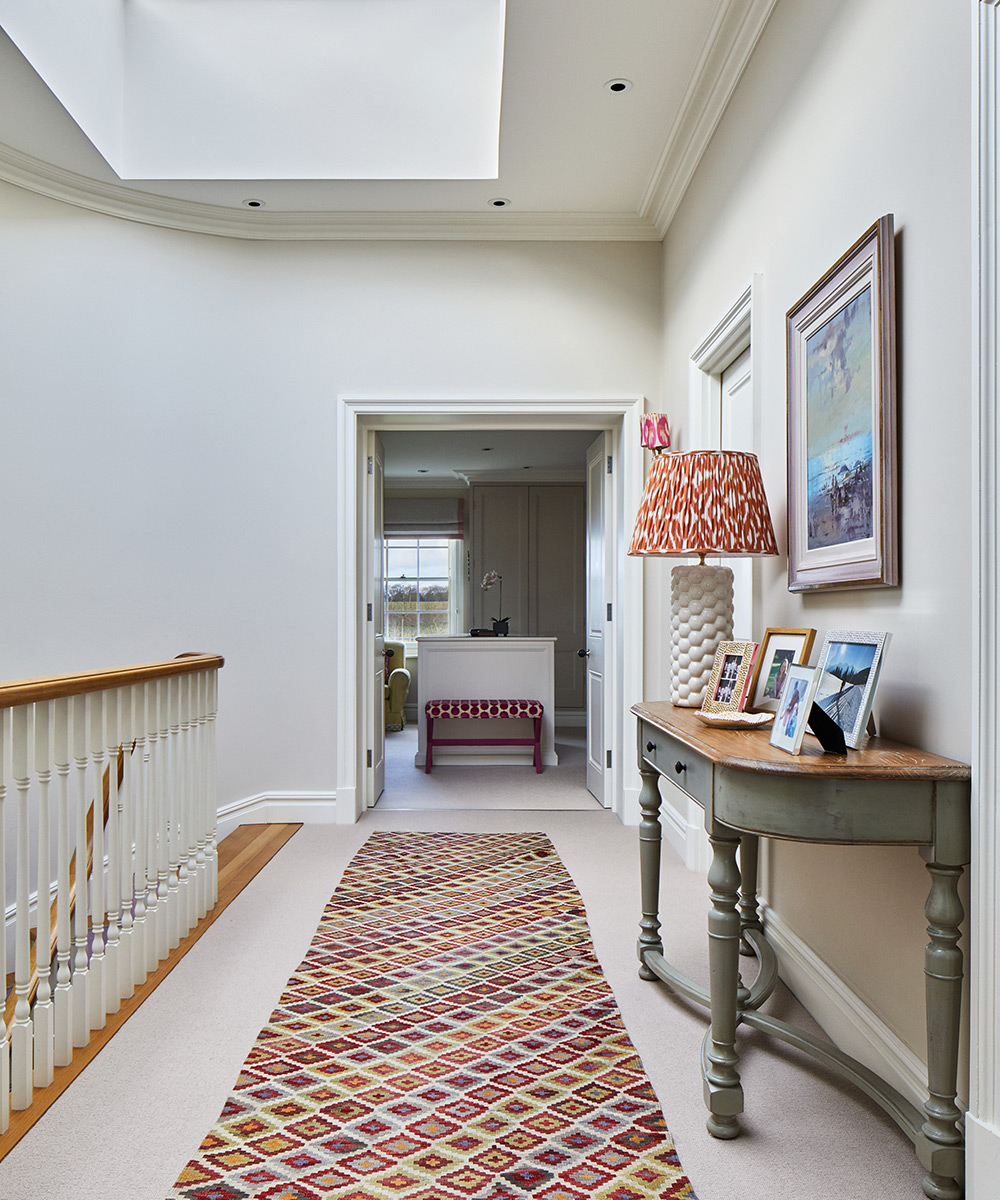
Guest room
‘I chose the curtain fabric having seen it in a book about designer Kit Kemp's work,’ says the owner of this blue scheme. ‘I just had to have it, in spite of the cost.’
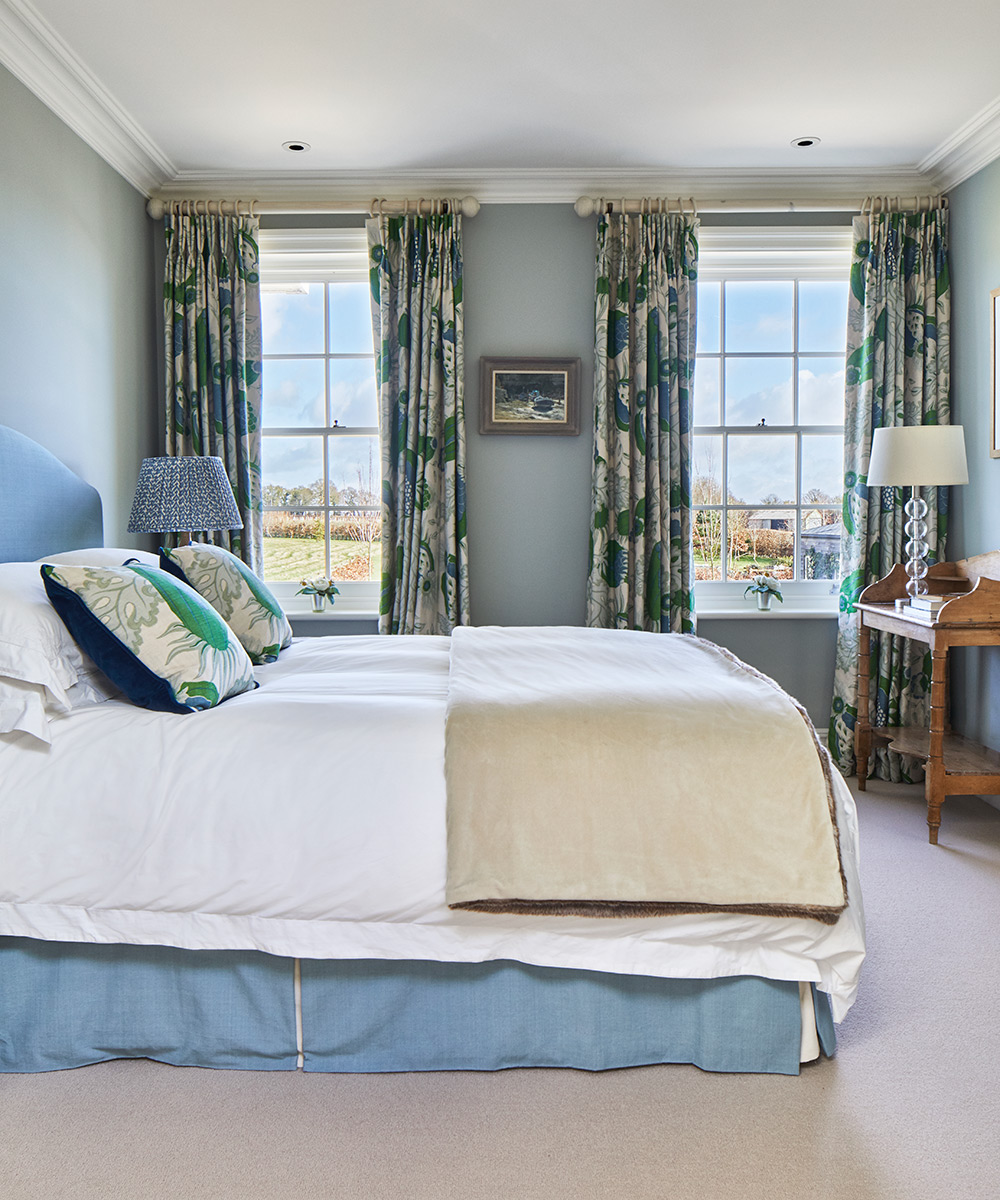
Child's bedroom
They positioned the girls' rooms at one end of the house, adding a door between that can be closed to give them more privacy as they get older. ‘We can also shut these rooms off when they go to university, so we won't have to heat them. I'm a good Yorkshire lass when it comes to saving money,’ says the owner.

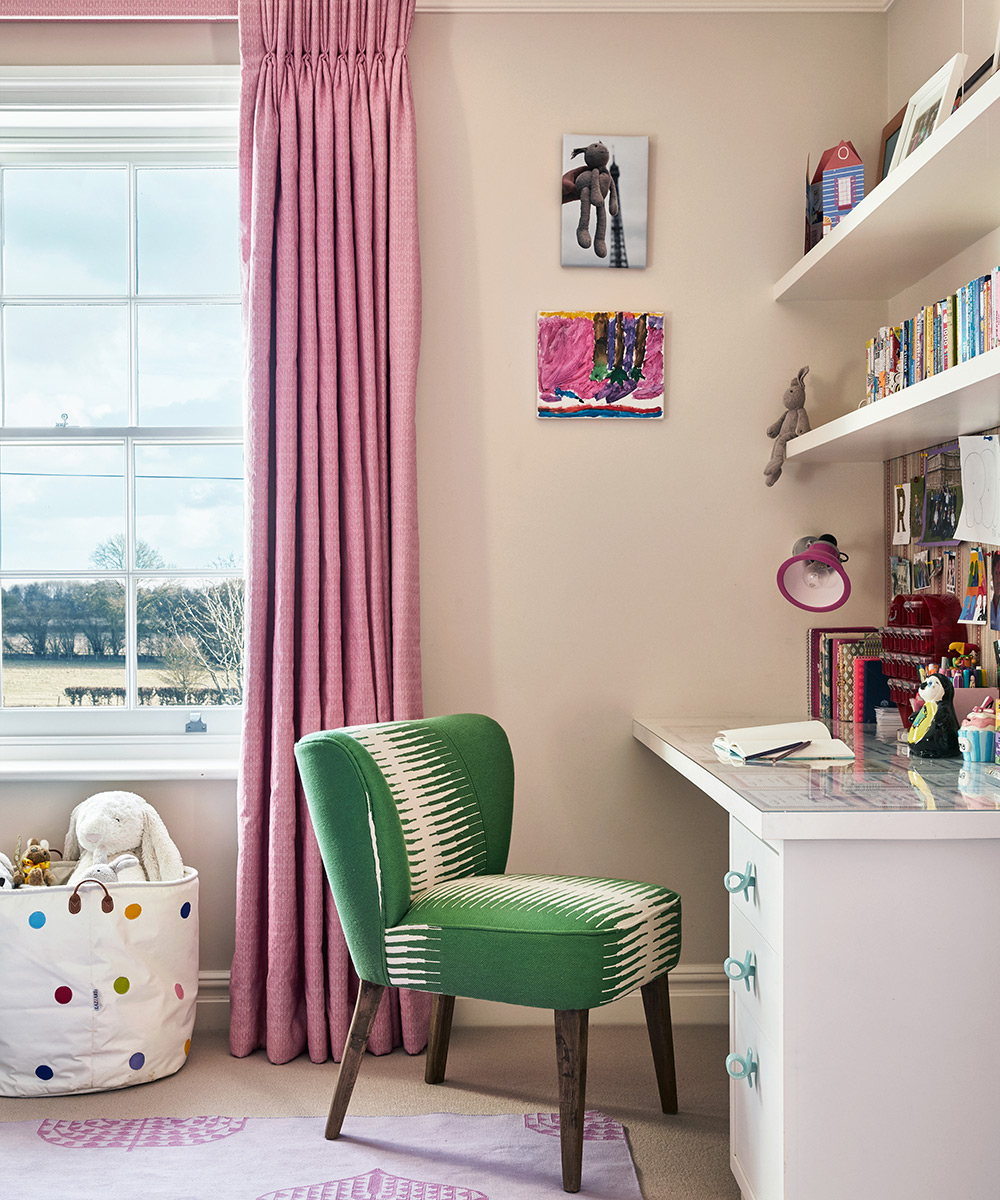
See: Yorkshire new-build with plenty of rustic charm for more inspiration
Interior design/ Vivian Tor
Photography/ Davide Lovatti

Jennifer is the Digital Editor at Homes & Gardens. Having worked in the interiors industry for several years in both the US and UK, spanning many publications, she now hones her digital prowess on the 'best interiors website' in the world. Multi-skilled, Jennifer has worked in PR and marketing and occasionally dabbles in the social media, commercial, and the e-commerce space. Over the years, she has written about every area of the home, from compiling houses designed by some of the best interior designers in the world to sourcing celebrity homes, reviewing appliances, and even writing a few news stories or two.
-
 Can you revive woody rosemary plants? Expert pruning advice from a professional gardener to save old, leggy herbs
Can you revive woody rosemary plants? Expert pruning advice from a professional gardener to save old, leggy herbsWith the right pruning approach, old and woody rosemary plants can be brought back to life
By Thomas Rutter
-
 Barbra Streisand spotted a 'little miracle' on her garden's rose bush – landscaping experts say you can grow her 'joyful' flowers on a smaller scale
Barbra Streisand spotted a 'little miracle' on her garden's rose bush – landscaping experts say you can grow her 'joyful' flowers on a smaller scaleThe singer's rose bushes are among the most abundant and beautiful we've seen this year – with the right advice, you can follow her example
By Megan Slack