Design house: A beautifully converted monastery in southern France
At a long–neglected abbey Lorenzo and Mariarosa Pellicioli have created a welcoming family home with zeal and passion

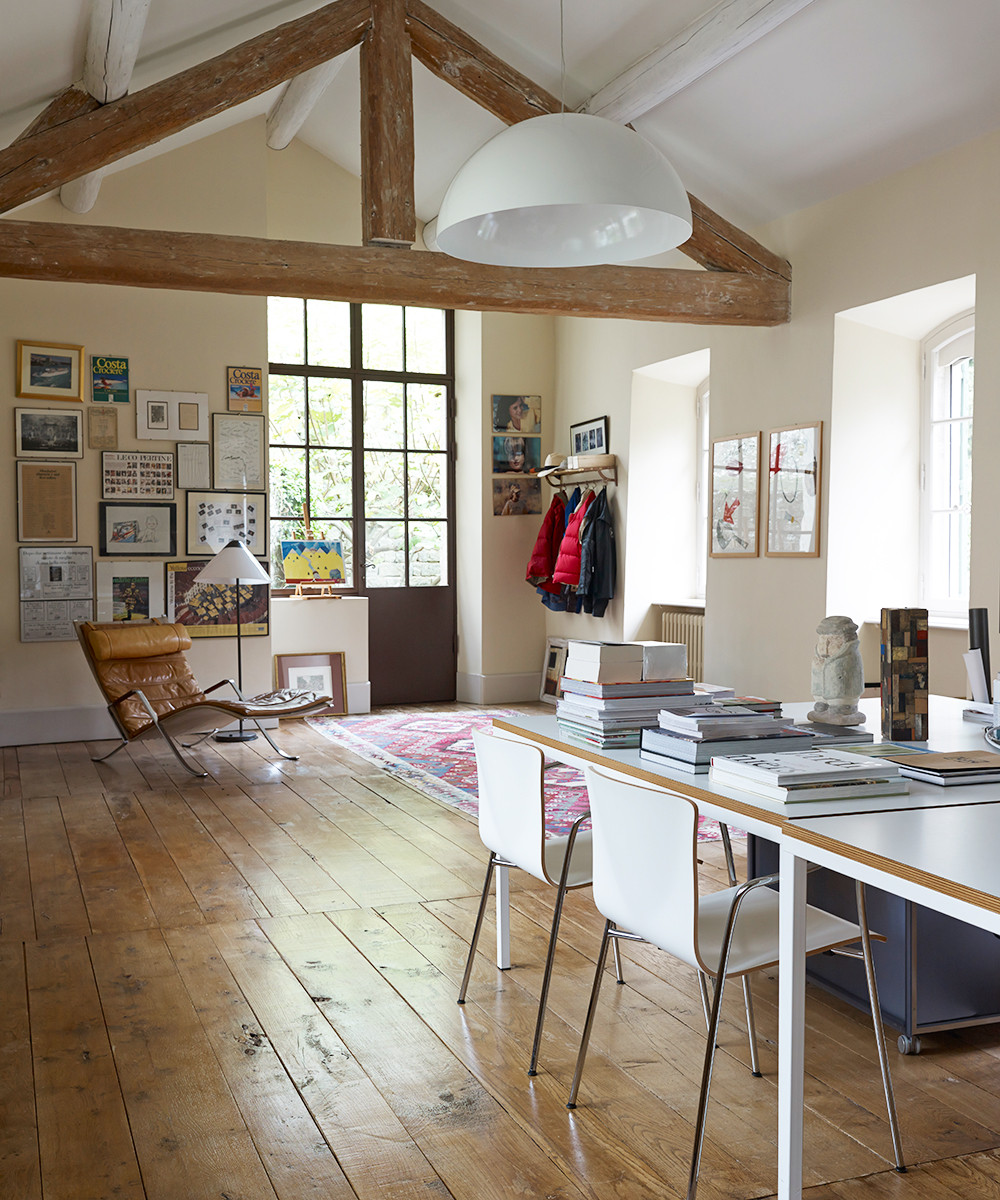
Tucked in to a deep valley in Provence, in southern France, the Abbaye de Pierredon was once home to the order of Chalasian monks whose austere but self-sufficient life was inspired by the Benedictines. In medieval times, monkish habits swished over the limestone floors; fields were tilled, silent meals were held in the long refectory and the chapel bell rang out, summoning the residents to Vespers and Matins.
See ourA Provençal villa with a view
- See some of the world's best homes – beautiful properties from around the globe
The property
Nowadays, the abbey is home to the large, voluble Pellicioli family and asceticism has been replaced by creature comforts. Cells have been transformed into cosy but elegant bedrooms; chilly privies into serene bathrooms. Instead of crops, a flourishing vineyard produces award-winning, organic wines. And yet, thanks to an enlightened restoration, the Abbey has lost none of its medieval magic. The walls are still plain; arched windows unfussily dressed. Fireplaces are cavernous and stone floors foot-worn to pebbly shininess. And at noon and evening, the chapel bell still tolls gathering, chattering Pellicolis to meals.
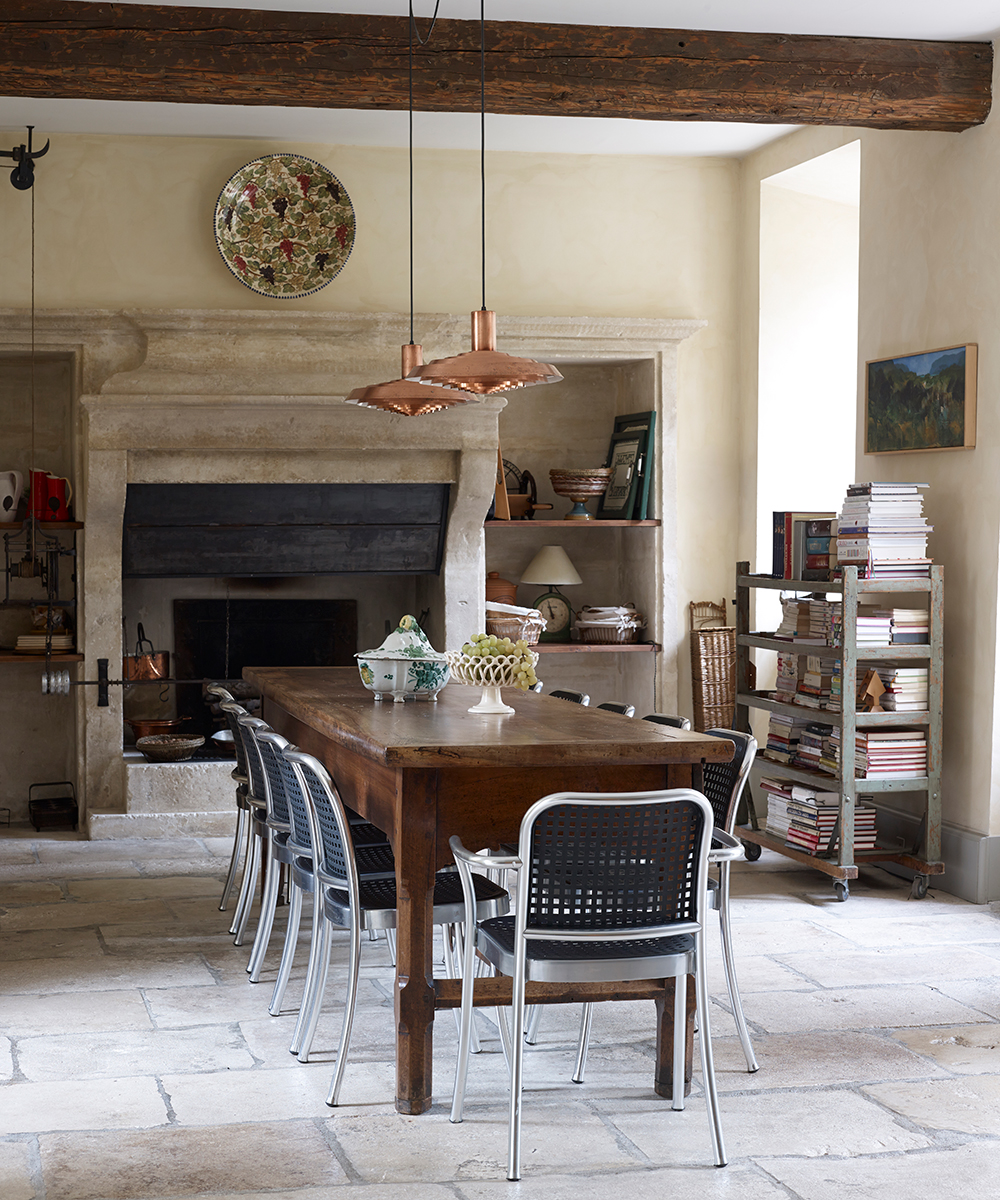
Lorenzo Pellicioli, an Italian with ardent Francophile leanings, recounts how he and his wife, Mariarosa, leapt on their motorbike in 2001, in pursuit of their rural ideal. 'My job in publishing has taken me all over the world but now that our three children are grown up and we have grandchildren, we wanted a large house where we could all meet up. Our ideal was a place by the sea, with a vineyard. So of course we ended up buying a house that’s inland, with no vineyard,' he adds drily, recalling his first glimpse of the Abbey, which is near Arles.
Pierredon (which means small, round knoll) dates from the 13th century. Like most country houses it has evolved organically, from the original chapel to the classical 18th-century wing where a stone staircase swirls upwards to the ten family bedrooms.
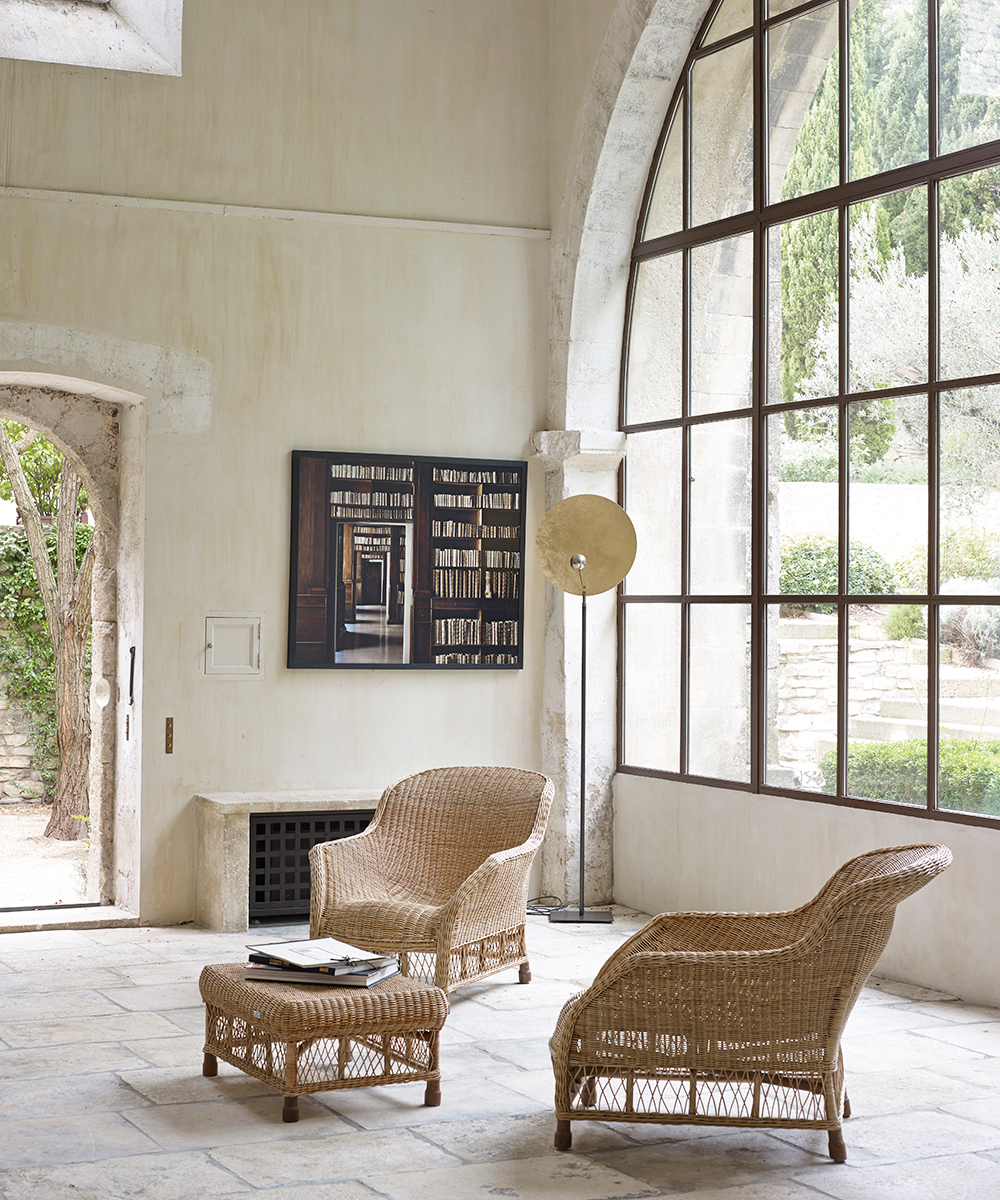
Yet for all its magic, Pierredon proved 'the greatest challenge of my life', says Lorenzo who admits, with a small sigh that his 'zeal' to restore the house and its 600 neglected hectares verged on 'fanaticism'. Fortunately he found a likeminded family firm of architects, Lafourcade, which shared his vision of creating a comfortable home without compromising the “essential spirit” of the house and its untouched setting. 'I like to refer to that Saint-Exupery quote: ‘We don’t own the land, we look after it for our children’,' says Lorenzo.
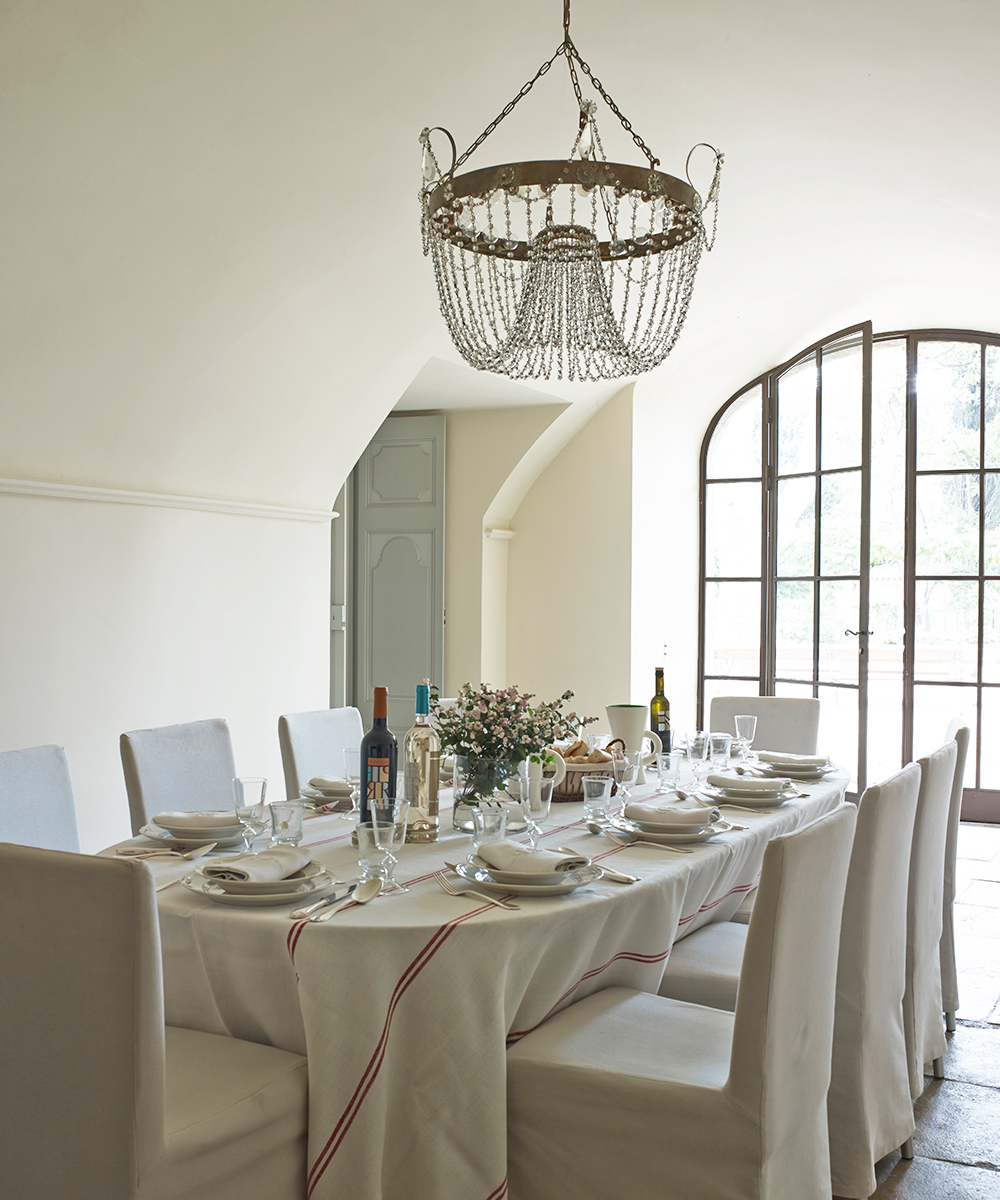
Strict planning laws insisted that the Pelliciolis could not alter the oldest parts of the house but they were allowed to remove walls in the 18th-century wing, opening out the first floor salons and adding an extra bathroom. Although structurally sound, the house had been clumsily modernised with gloss paint, cheap tiles and flooring obscuring original architecture.
Design expertise in your inbox – from inspiring decorating ideas and beautiful celebrity homes to practical gardening advice and shopping round-ups.
One of the key challenges was to sleuth down materials weighty enough to match the originals. In the drawing room, the stone floors are made of paving slabs reclaimed from a former village square. Elsewhere, 'typically Provençal fireplaces' were found to match the lofty scale of the architecture, enhancing the all-pervading authenticity. Fanlights, elegantly tall doors and delicate ironwork were all meticulously reproduced.
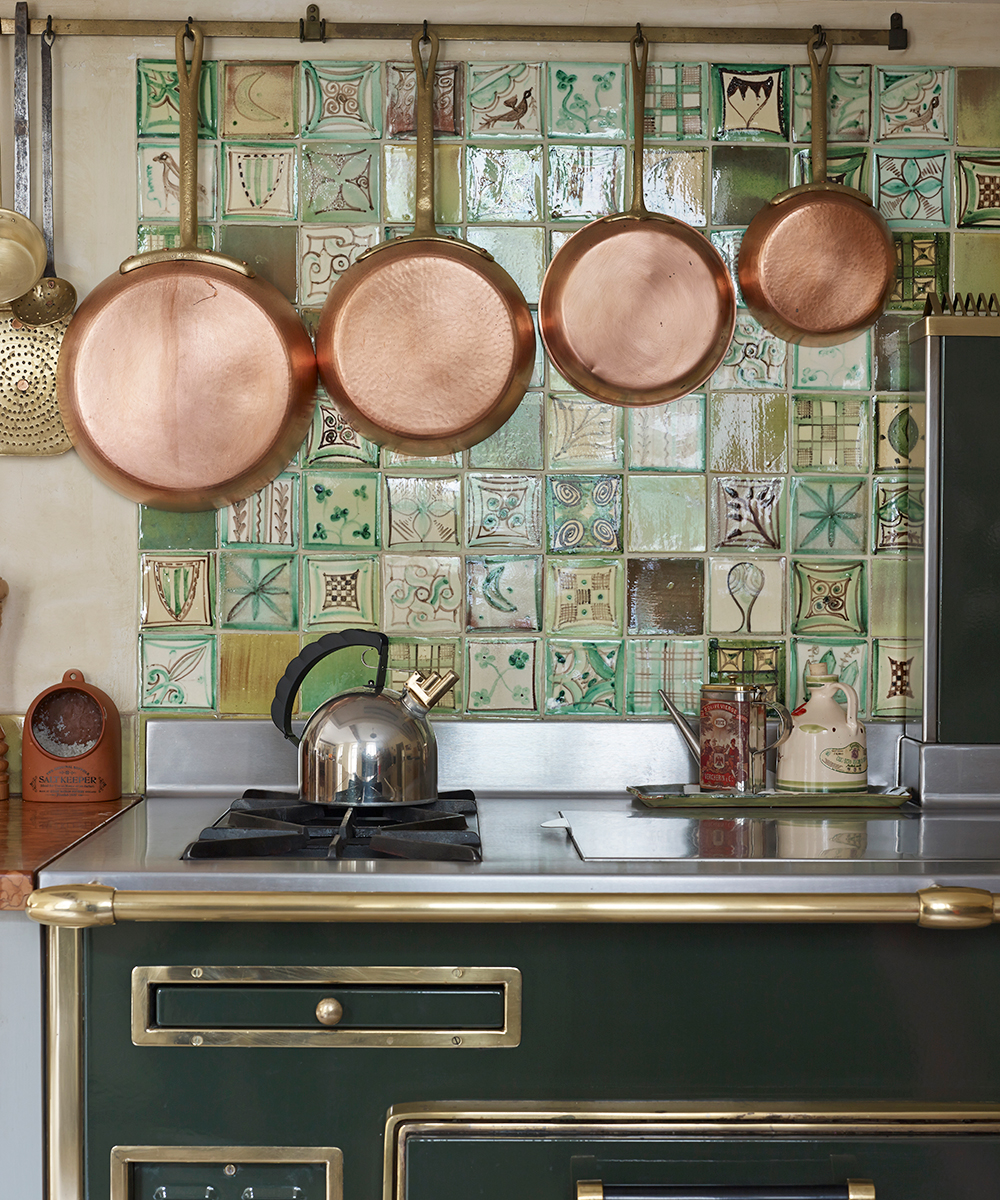
'It took six months to find the right tiles for the kitchen,' continues Lorenzo, pointing out the hand-painted ceramics, as individual as paintings, which frame the majestic kitchen range. Formerly a storeroom, the vaulted space was opened up to create the large room now framed by reclaimed beams. Instead of fussy overhead units, a simple run of under-counter wood cupboards is framed by a deep, overhead plinth lined with rustic pottery and shiny, antique copperpots. An antique spit lends convincing antiquity to the deep stone fireplace and shelves, faithfully reproduced by the architects.
Chapel
Set in a deep valley, the abbey was established in 1205 when Chalasian monks built the chapel, which retains its original bell. In the 1950s it became a studio for the charismatic artist and resident Jean-Martin Roch.
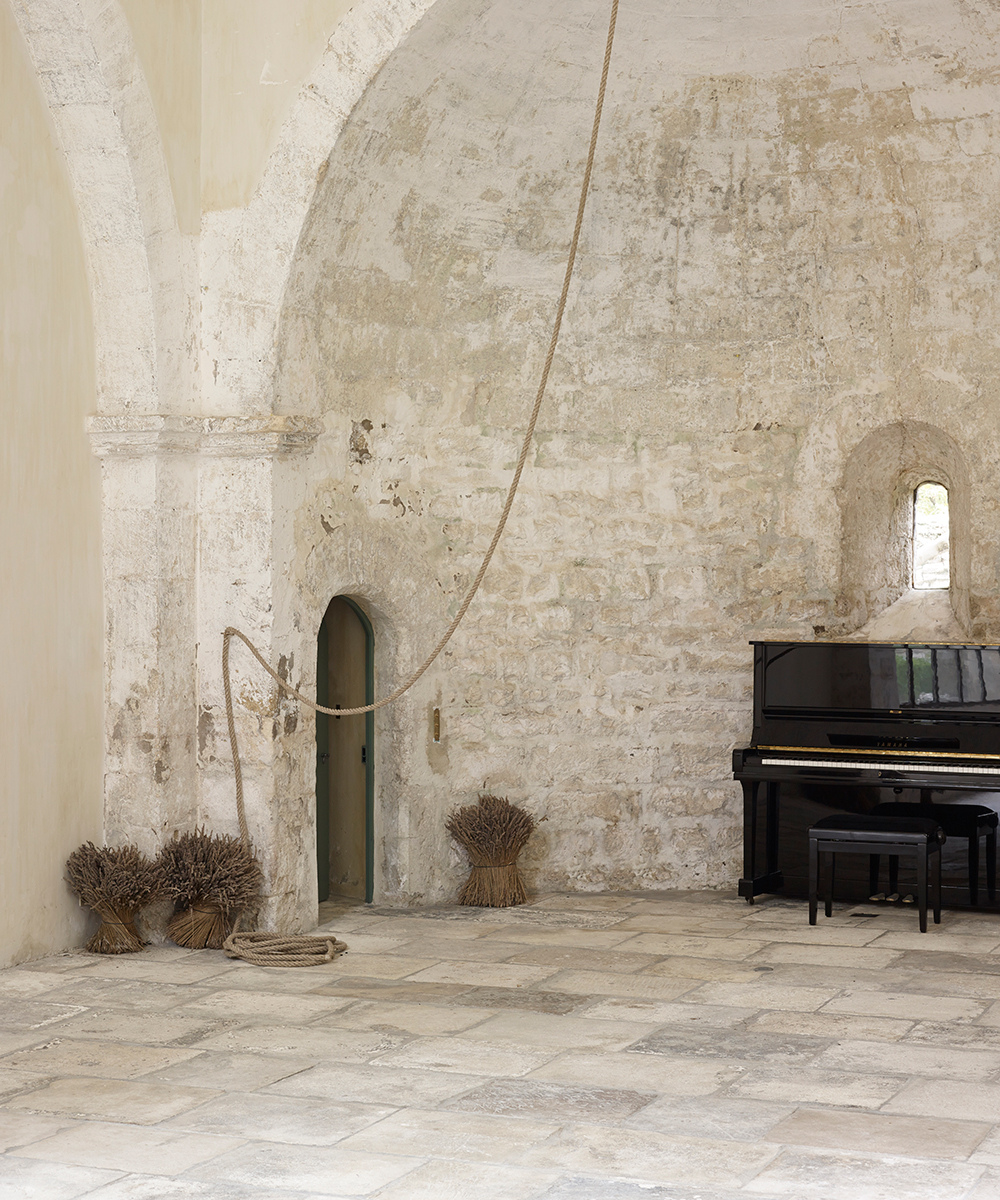
See: An elegant Georgian home in Hampshire that exudes character
Kitchen
Formerly a storeroom, the kitchen was enlarged and a traditional fireplace and flanking shelving specially made to echo the traditional Provençal feel which pervades the former abbey. Tiles behind range, made to order.
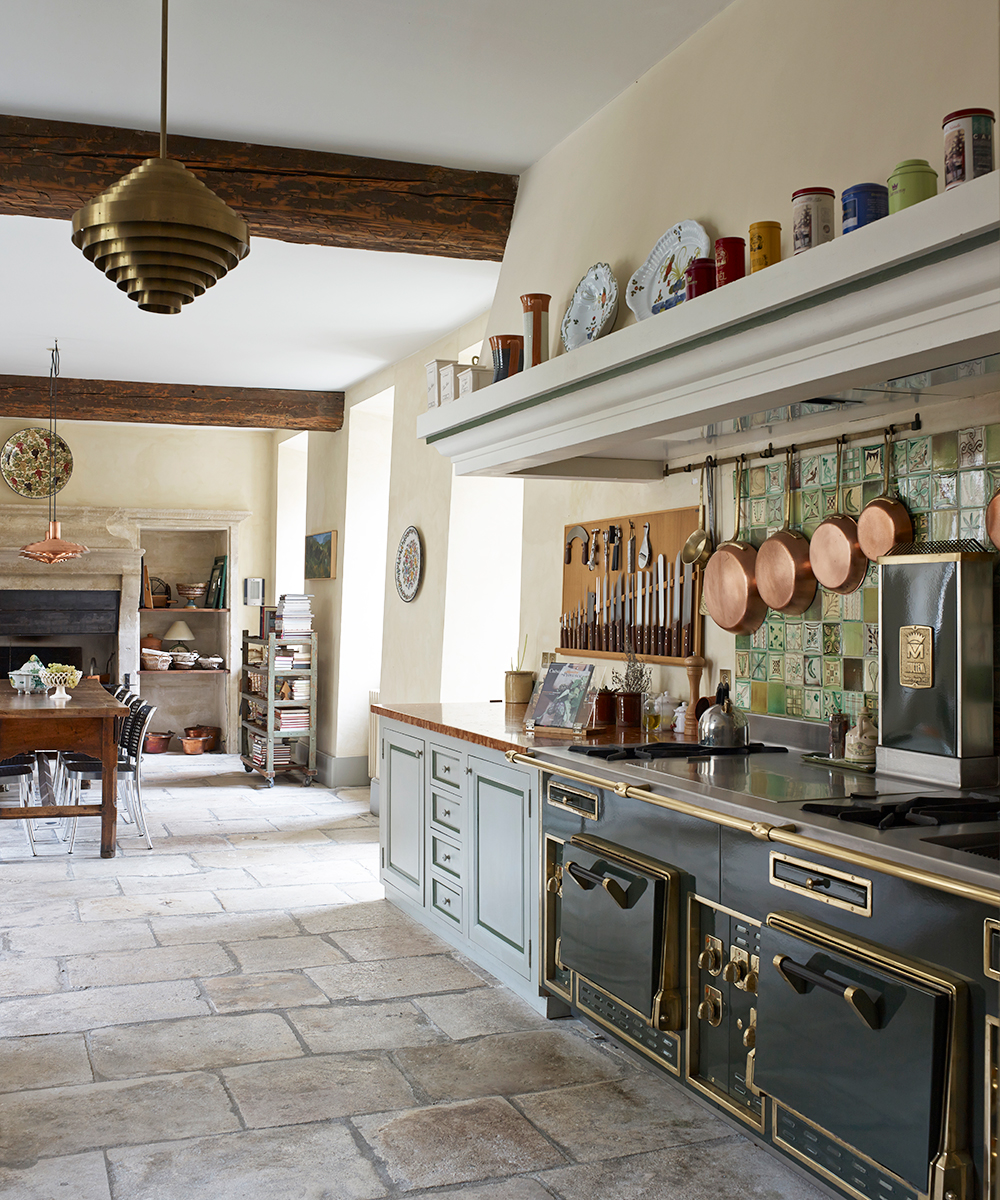
Main living room
Walls were removed to create the large drawing room where a specially made fireplace evokes the traditional Provençal feel of the original house.
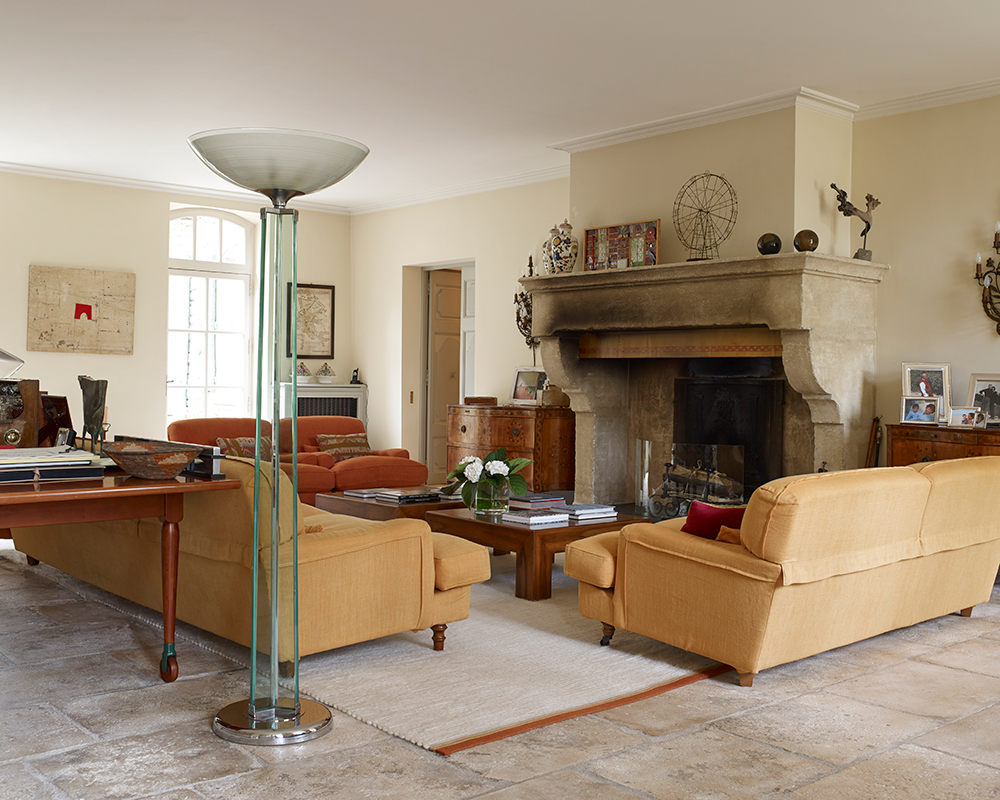
Granddaughter's bedroom
Designed as home where three generations can meet and holiday, the granddaughters’ dormitory was inspired by classical French country house style.
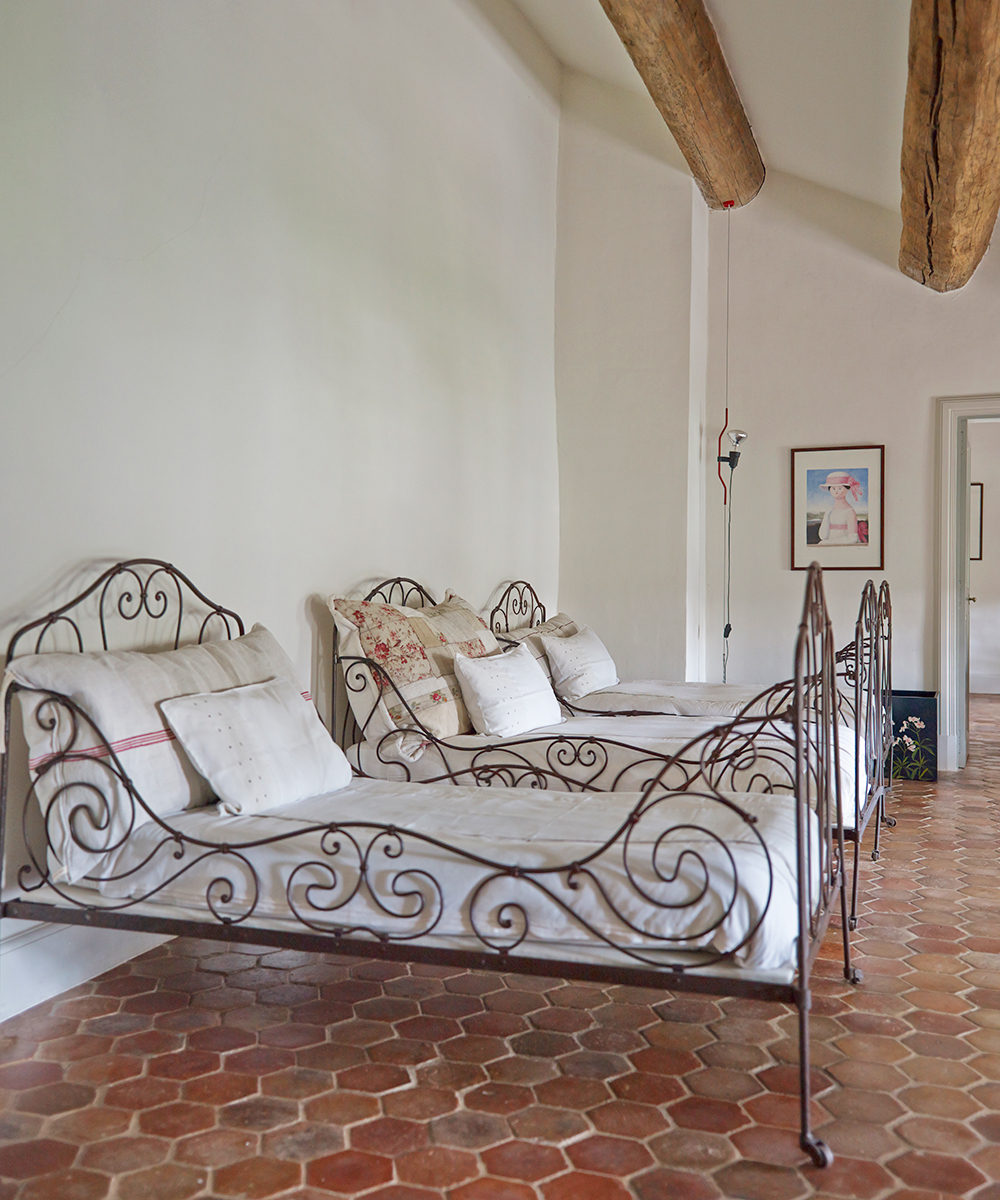
Main bedroom
'We wanted to preserve the original spirit of the house,' says Lorenzo of the austerely elegant main bedroom where shutters and doors were restored to match originals.
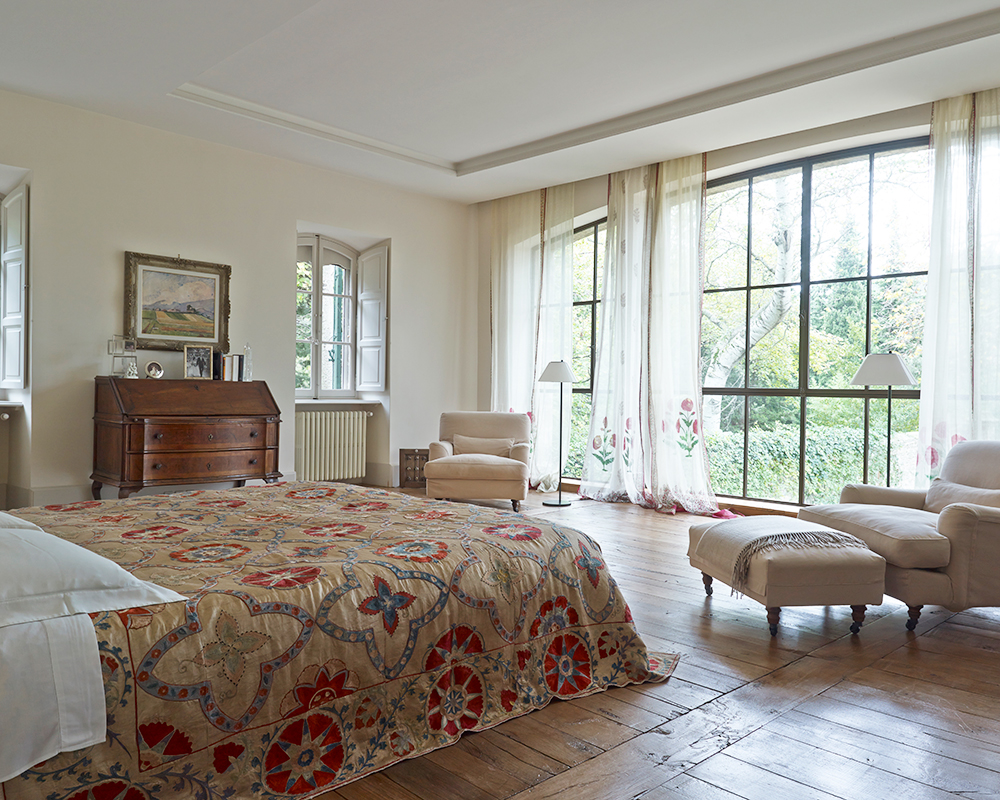
Staircase
Set within the 18th-century wing of the house, the original staircase has been restored and heightened by Lafourcade’s team of local craftsmen.
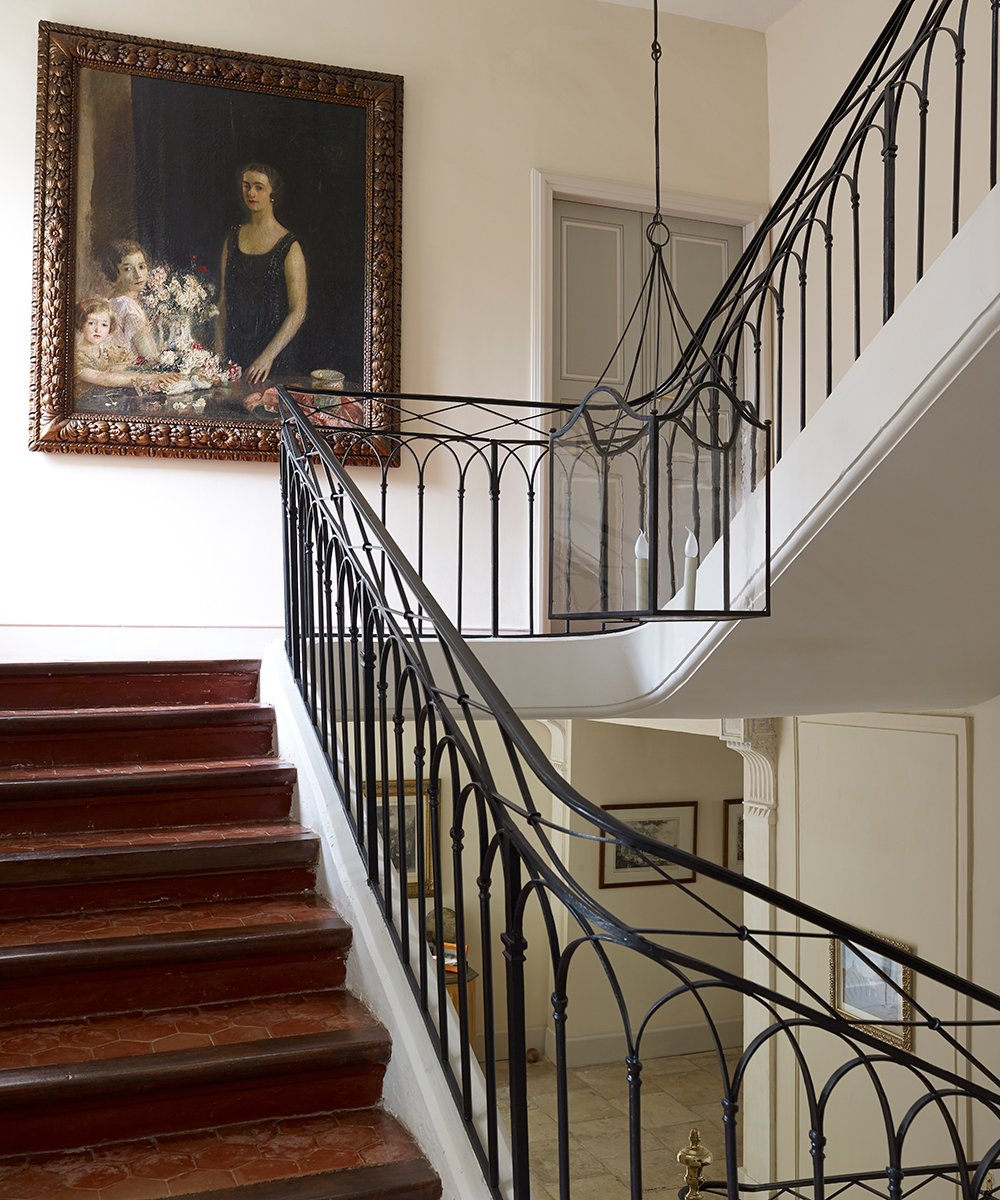
See: A traditional alpine home in Combloux, designed by Tor Vivian
Home office
'A typical Provençal bastide with more than a nod to Italian design' is how Lorenzo describes the house, which was carefully restored to include his spacious, understated office.

Main bathroom
An extra room complete with basins designed and made by Lafourcade was built to create the spacious main bathroom is lit by an open fire in winter.
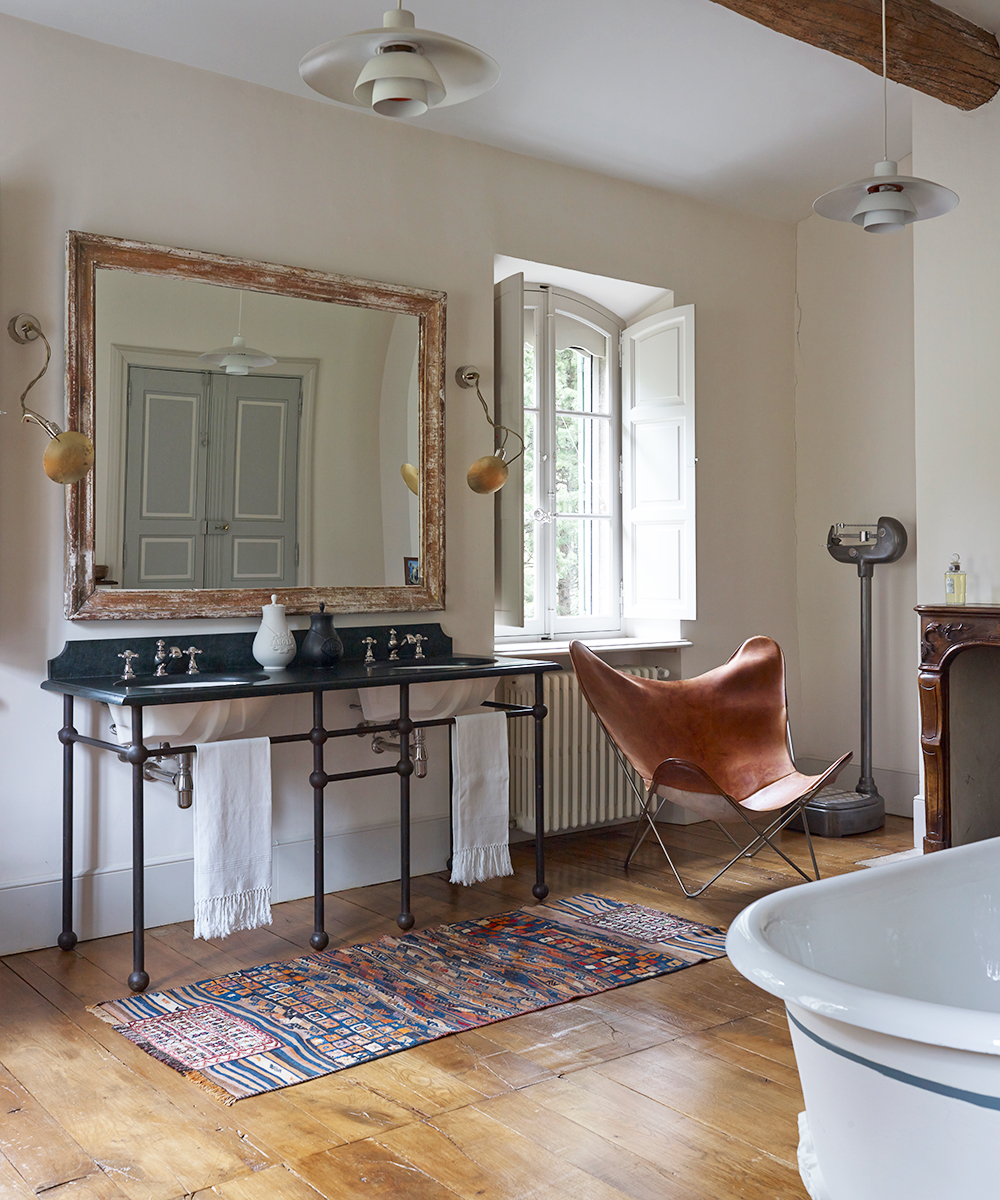
Photography/ DavidCleveland

Jennifer is the Digital Editor at Homes & Gardens, bringing years of interiors experience across the US and UK. She has worked with leading publications, blending expertise in PR, marketing, social media, commercial strategy, and e-commerce. Jennifer has covered every corner of the home – curating projects from top interior designers, sourcing celebrity properties, reviewing appliances, and delivering timely news. Now, she channels her digital skills into shaping the world’s leading interiors website.