Design house: A beautifully renovated Georgian home in London
The owners of this beautiful house love to spend time out and about, enjoying the sights and sounds of the capital, before returning to the calm sophistication of their London base
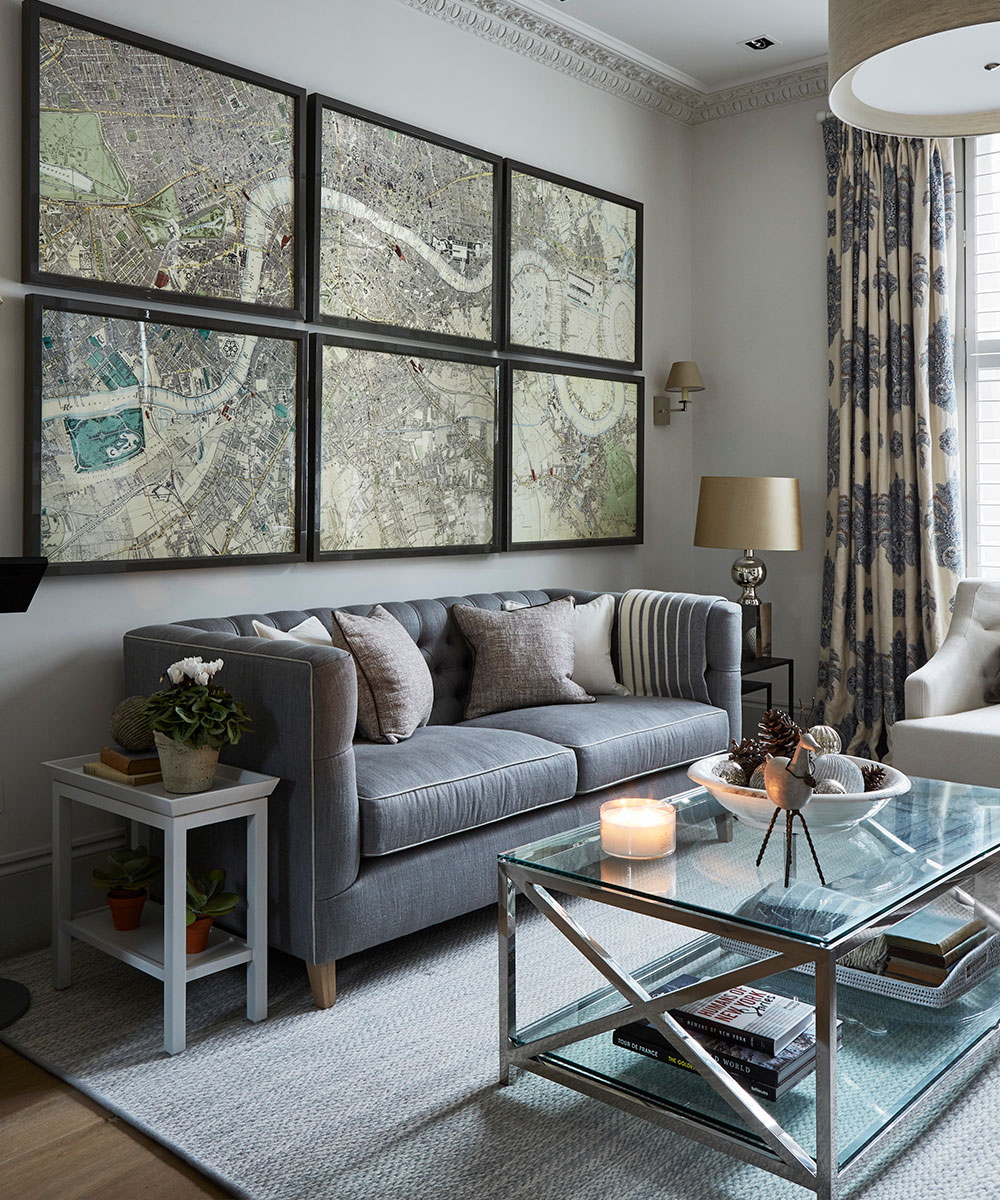

Having moved from Cambridge to Great Malvern with his wife, and their two daughters, the homeowner, who runs his own London-based business, exchanged his pied à terre in Pimlico for a Georgian house in Primrose Hill.
See: our spaces section for more inspiring featured homes
A considered makeover has since made it both a practical work base and an elegant, comfortable home for the whole family to enjoy.
- See some of the world's best homes – beautiful properties from around the globe
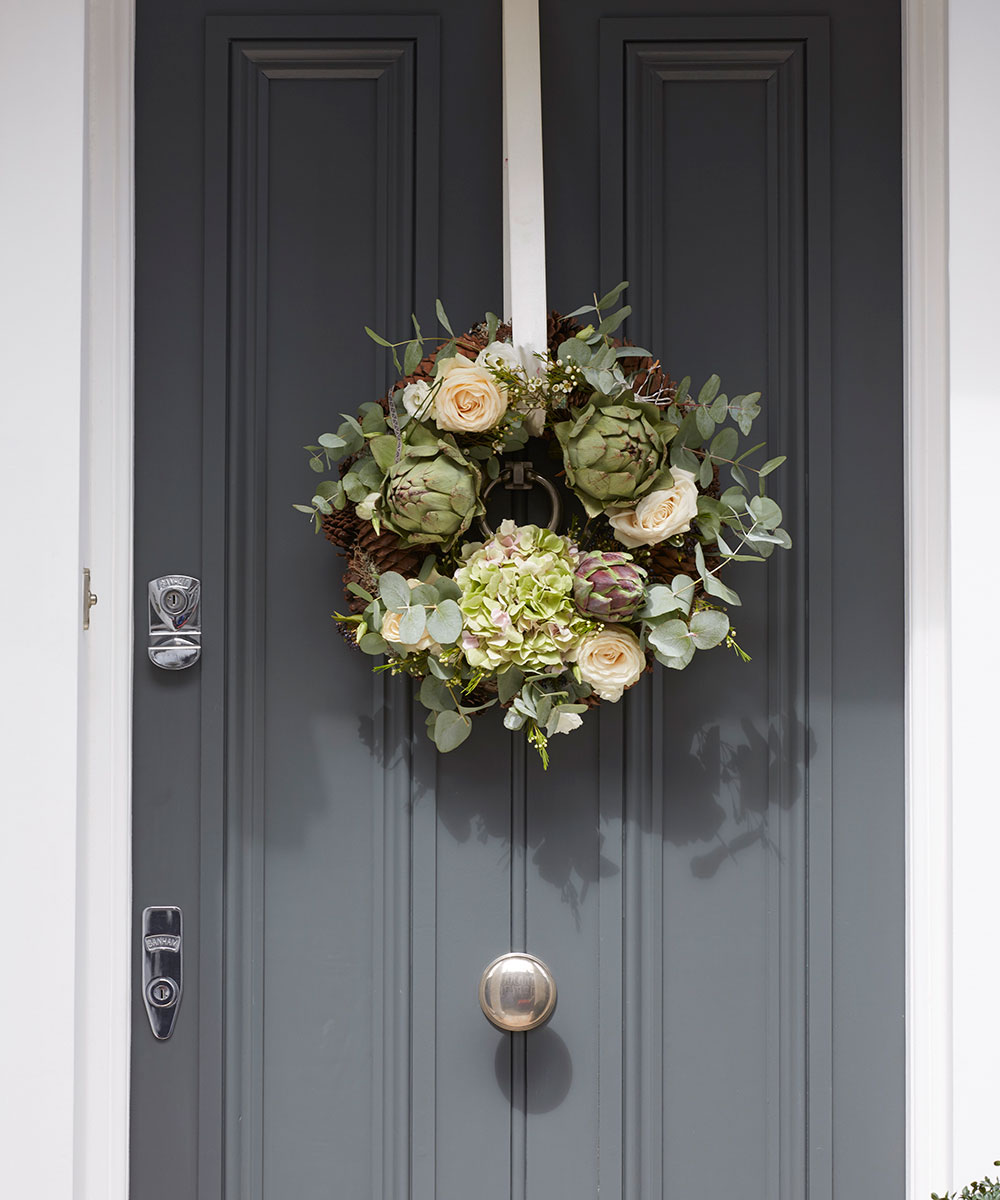
The property
‘We looked in Hampstead, which is where I grew up, and also Marylebone, but when we found this house we settled on Primrose Hill. It feels like a village, despite being close to central London.
It is in a quiet cul-de-sac and is just the right size, not too big, but not so small that we are on top of one another. The layout works well. Having the kitchen, study and sitting room all on the lower ground floor allows us to keep the dining room and drawing room tidy for guests. We liked the architecture and the tall windows, which make the house very light. However, there is an aspect that I cannot rationalise: when I first walked in, it just felt like home. It had not been taken particularly good care of, but the shell was fine with original features such as the beautiful cornices. The only major work was converting the back of the basement into a usable space.’
Drawing room
As the house is on a narrow street, all the front-facing windows have been fitted with shutters to create privacy without blocking out the natural light.
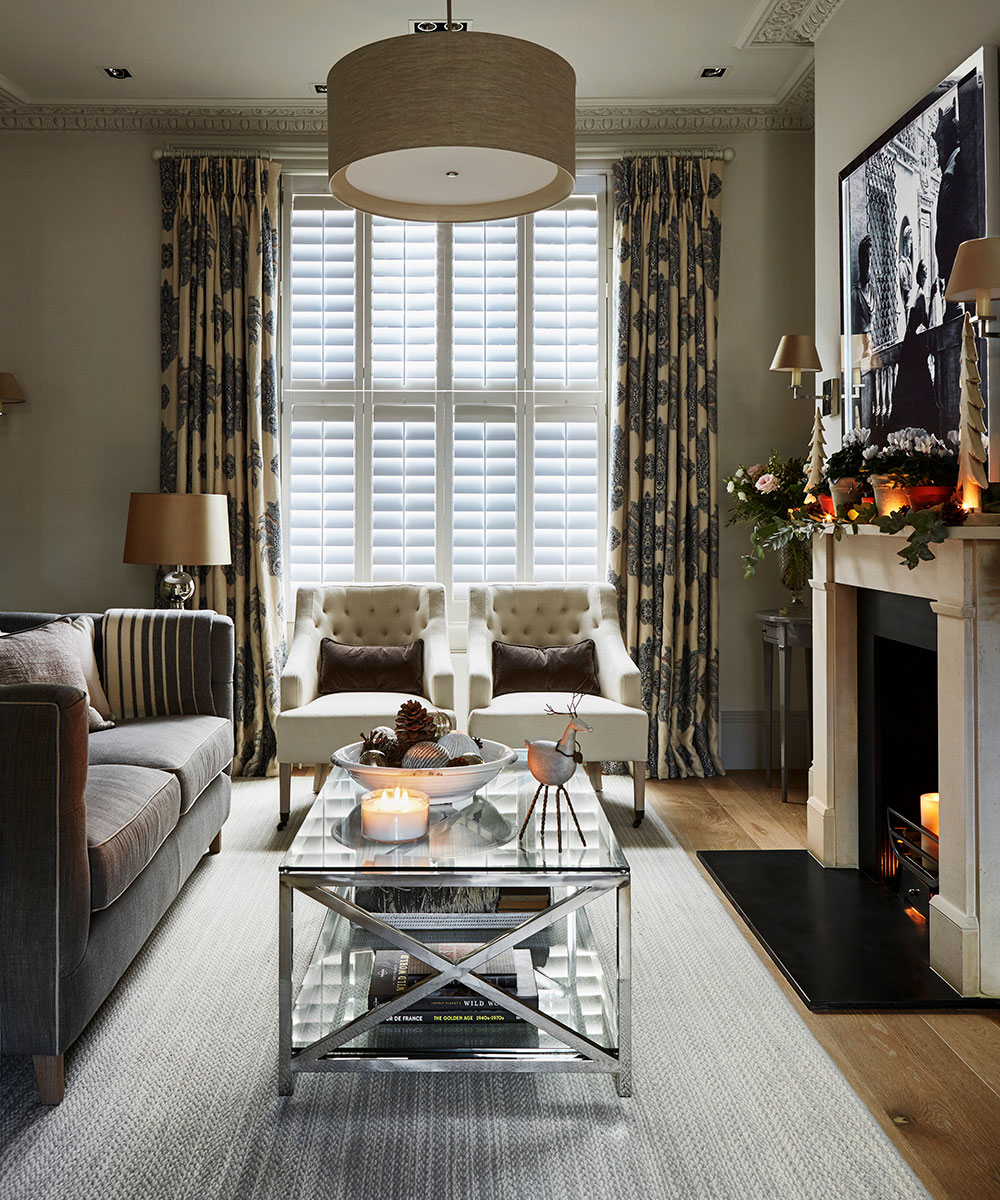
‘This room is quite small,’ says interior designer Emma Sims Hilditch, ‘but large artworks emphasise its elegant proportions and make it feel more spacious than it is.’
Sign up to the Homes & Gardens newsletter
Design expertise in your inbox – from inspiring decorating ideas and beautiful celebrity homes to practical gardening advice and shopping round-ups.

Dining room
The homeowner’s wanted comfortable seating so that they and their guests can linger over meals. The classic look of the chairs is given a twist with upholstery in two different fabrics.
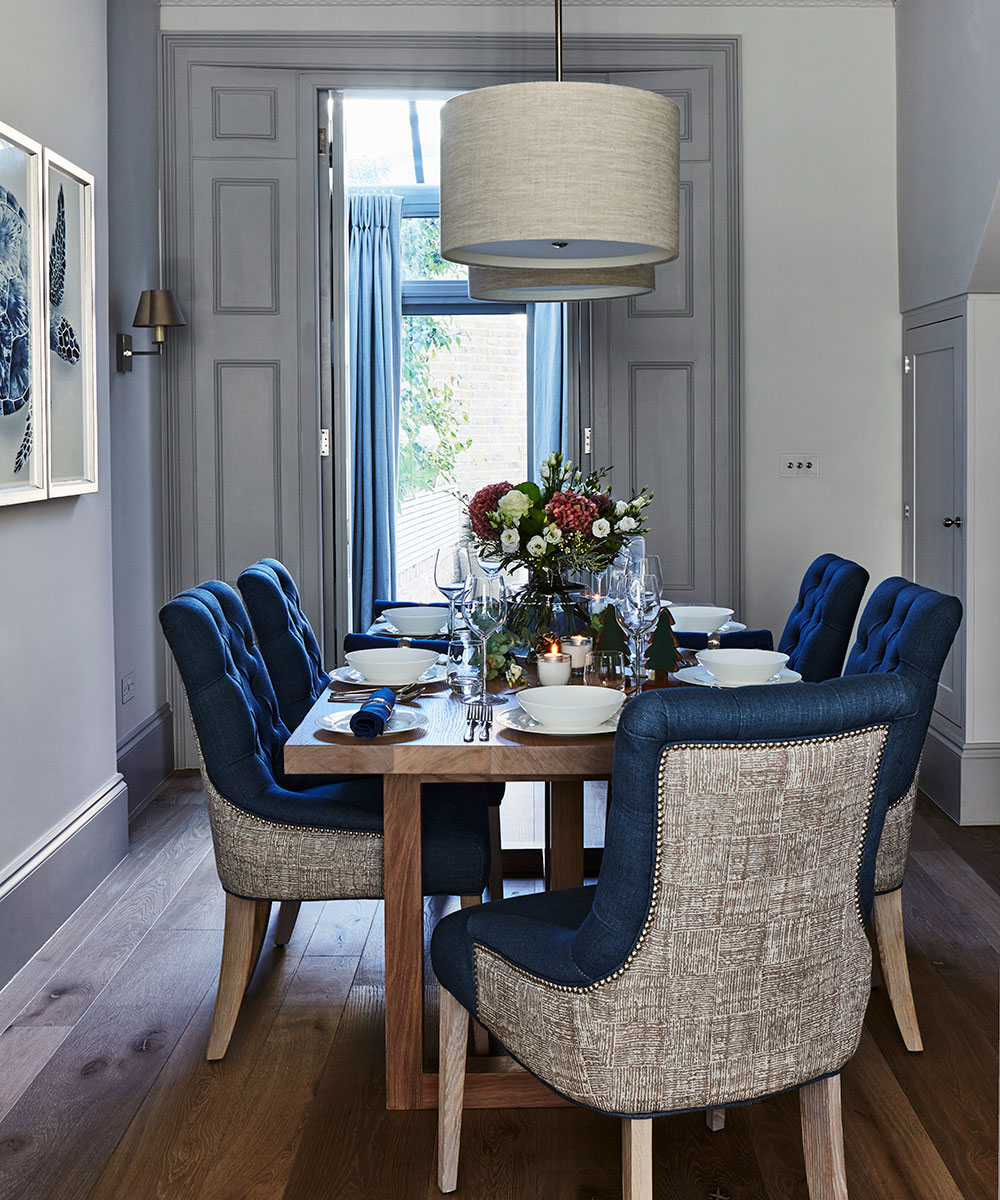
Matching pendant lights above the table help to define the dining area in this open-plan room, with a similar design in the drawing room providing visual continuity.
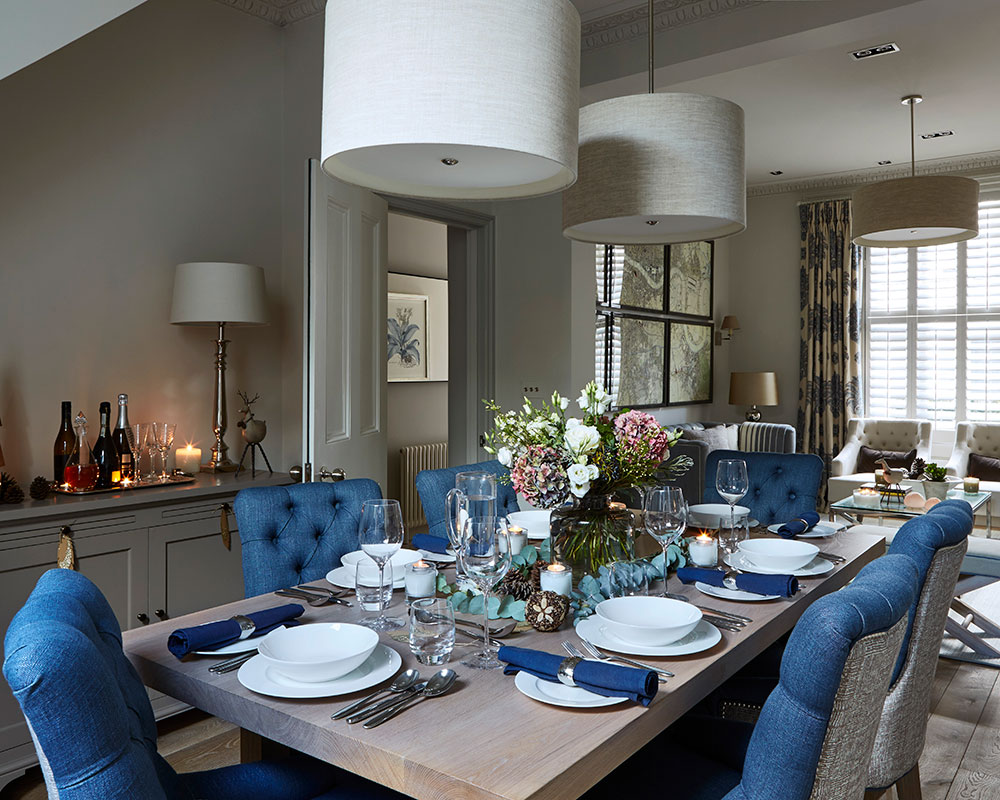
Basement
The owner has replaced the fire escape – the building was at one time divided into apartments – with a light well to create a bright, inviting spot for a desk in the basement. The homeowners use the circular table for quiet family meals. Emma also designed a useful laundry area at the far end of the room, which can be neatly concealed by concertina doors.
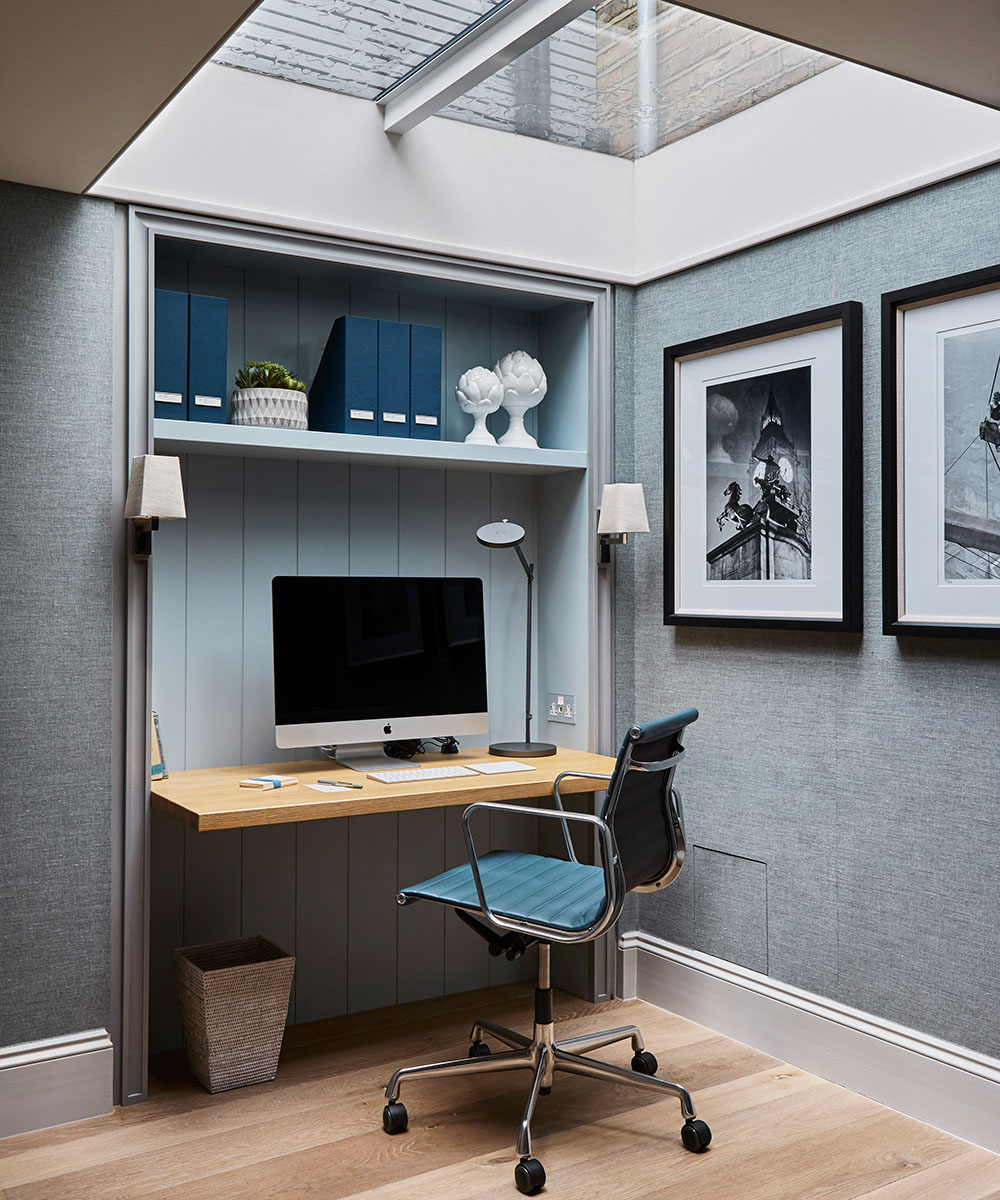
Living room
The lower-ground floor has the potential to be dark. To counter this, they’ve hung an oversized mirror to bounce the limited natural light around the space.
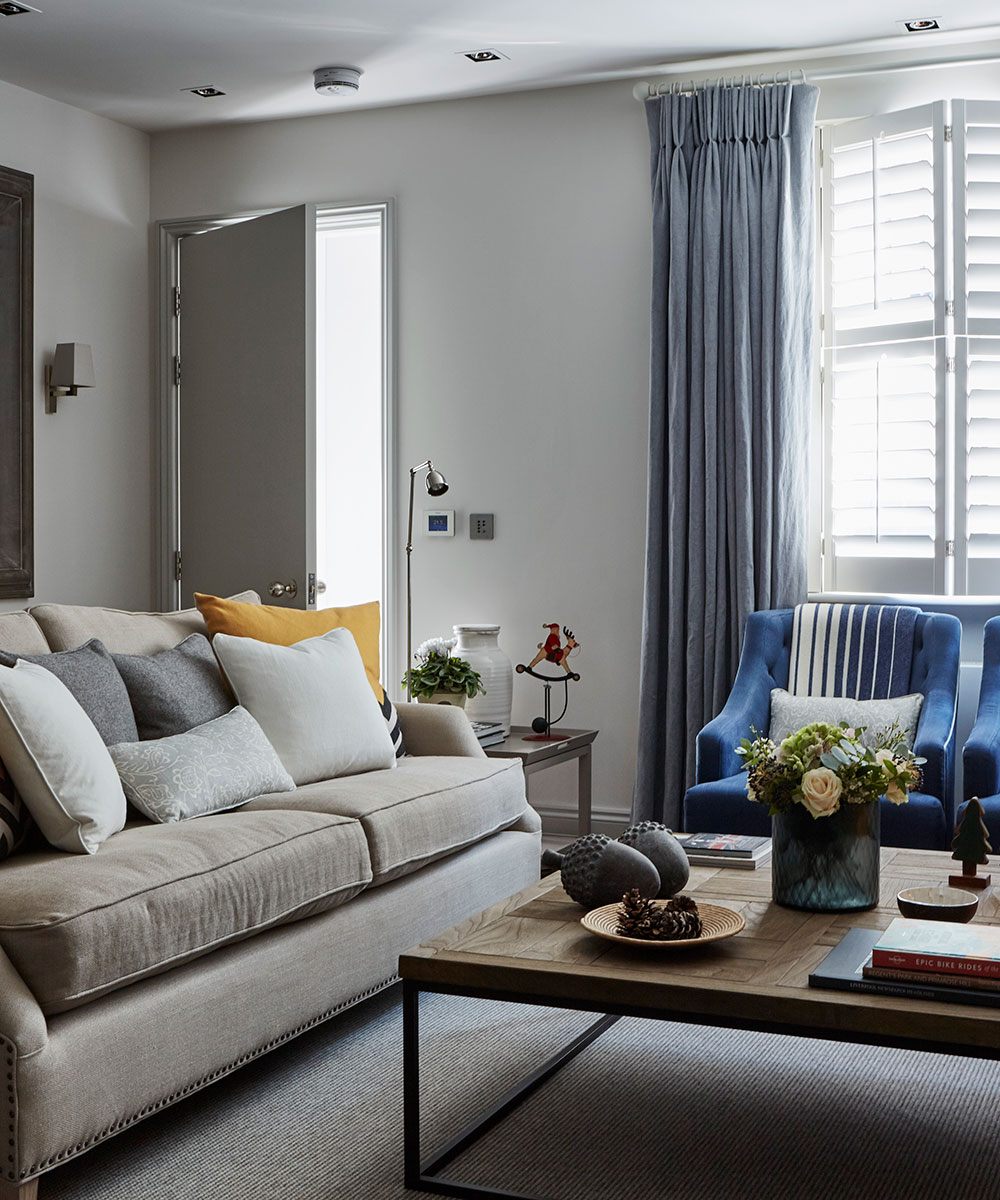
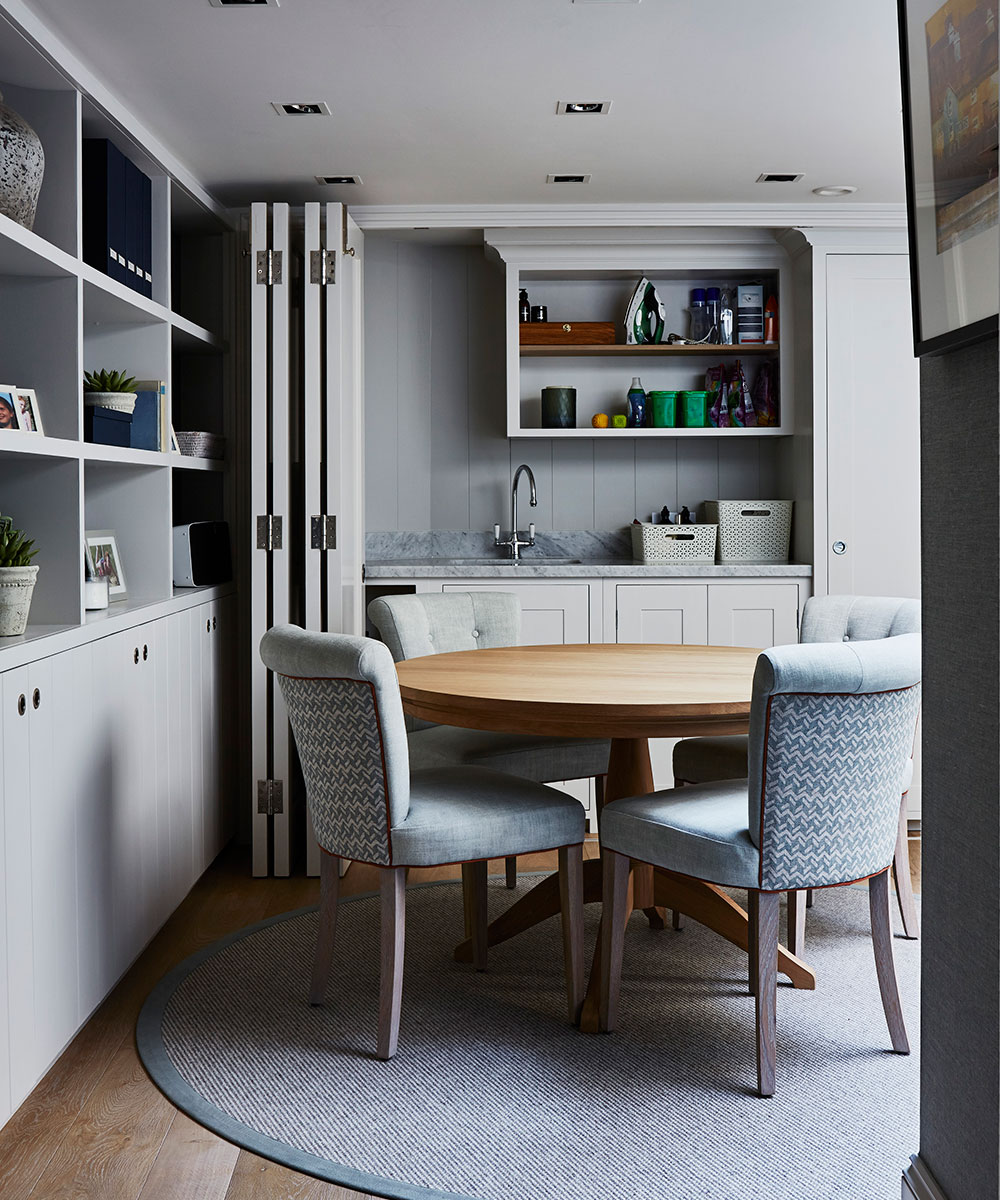
Kitchen
This timeless Shaker-style scheme has been given a contemporary twist with features such as floating shelvesand carefully chosen accessories, including chrome knobs and metallic wall lights.
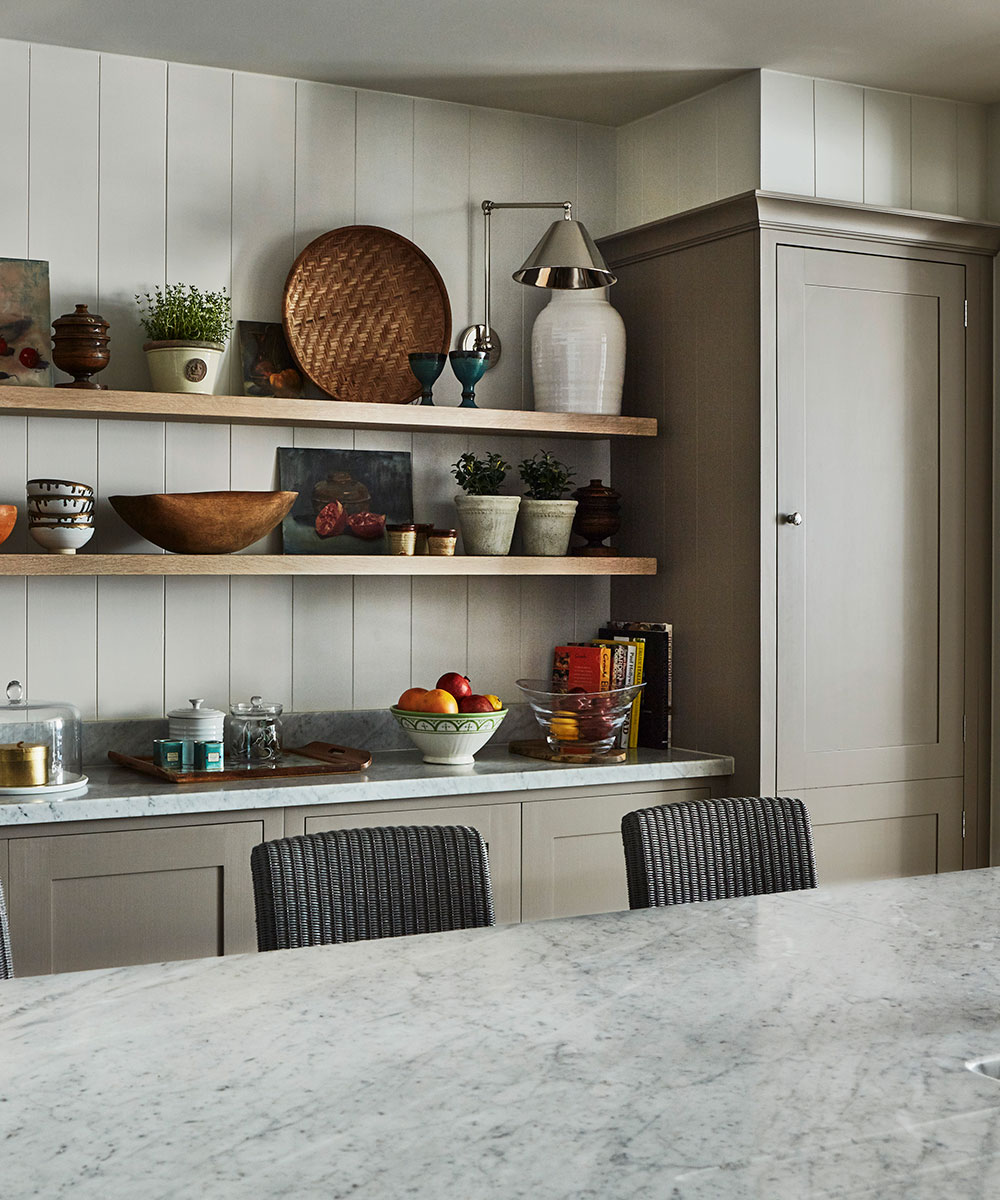
Guest bedroom
The interior designer was mindful of the awkward shape of this top-floor room. 'The colors of the ceiling and walls had to sit beautifully together,’ she explains, so that the distinctive shape of the ceiling did not seem oppressive.
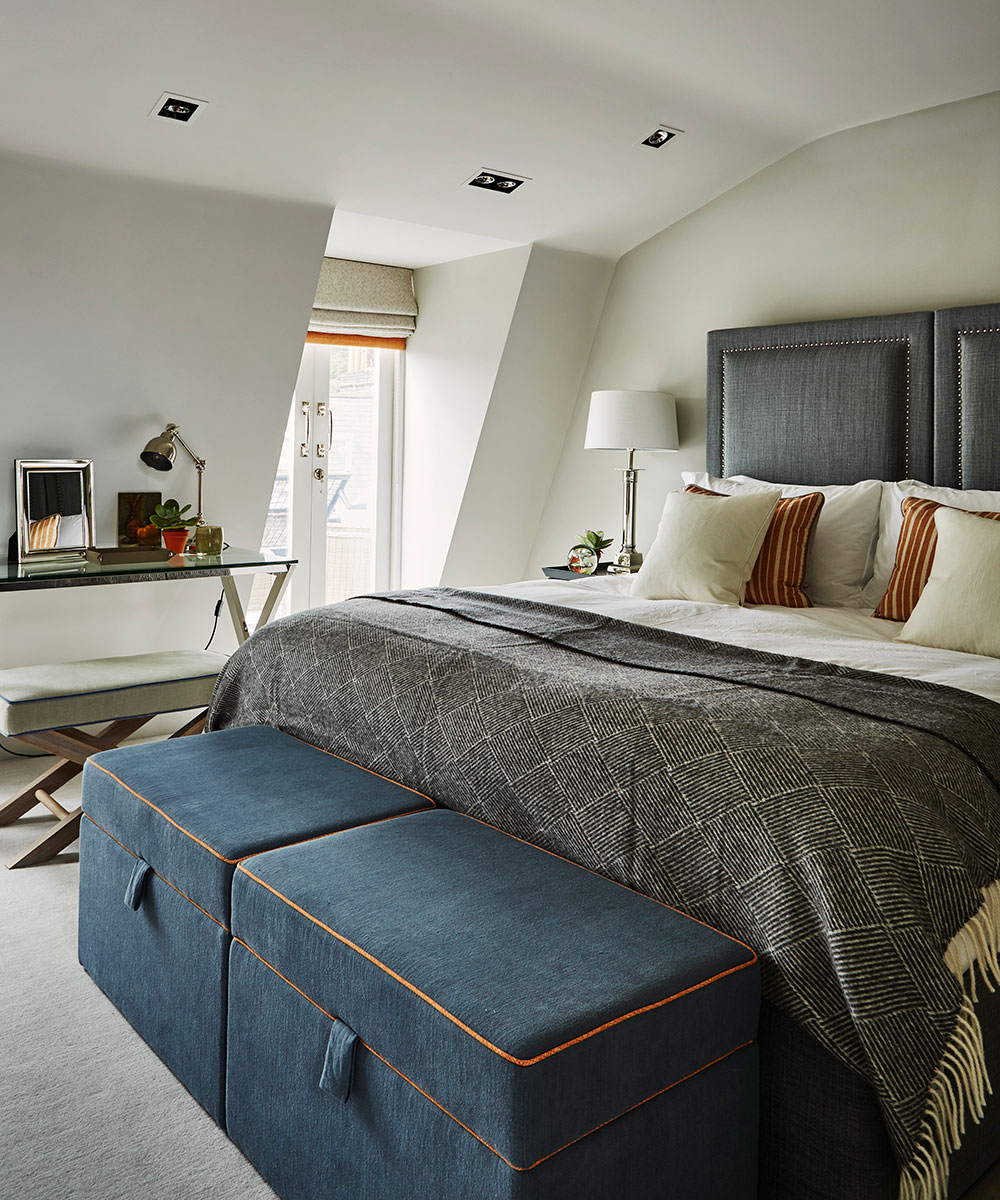
Main bathroom
The homeowner asked for modern sanitaryware in the bathrooms, while a classic vanity unit provides a stylish contrast, anchoring the space and ensuring the room does not look clinical. A black-and-white image by photographer Charlie Waite makes an engaging focal point.
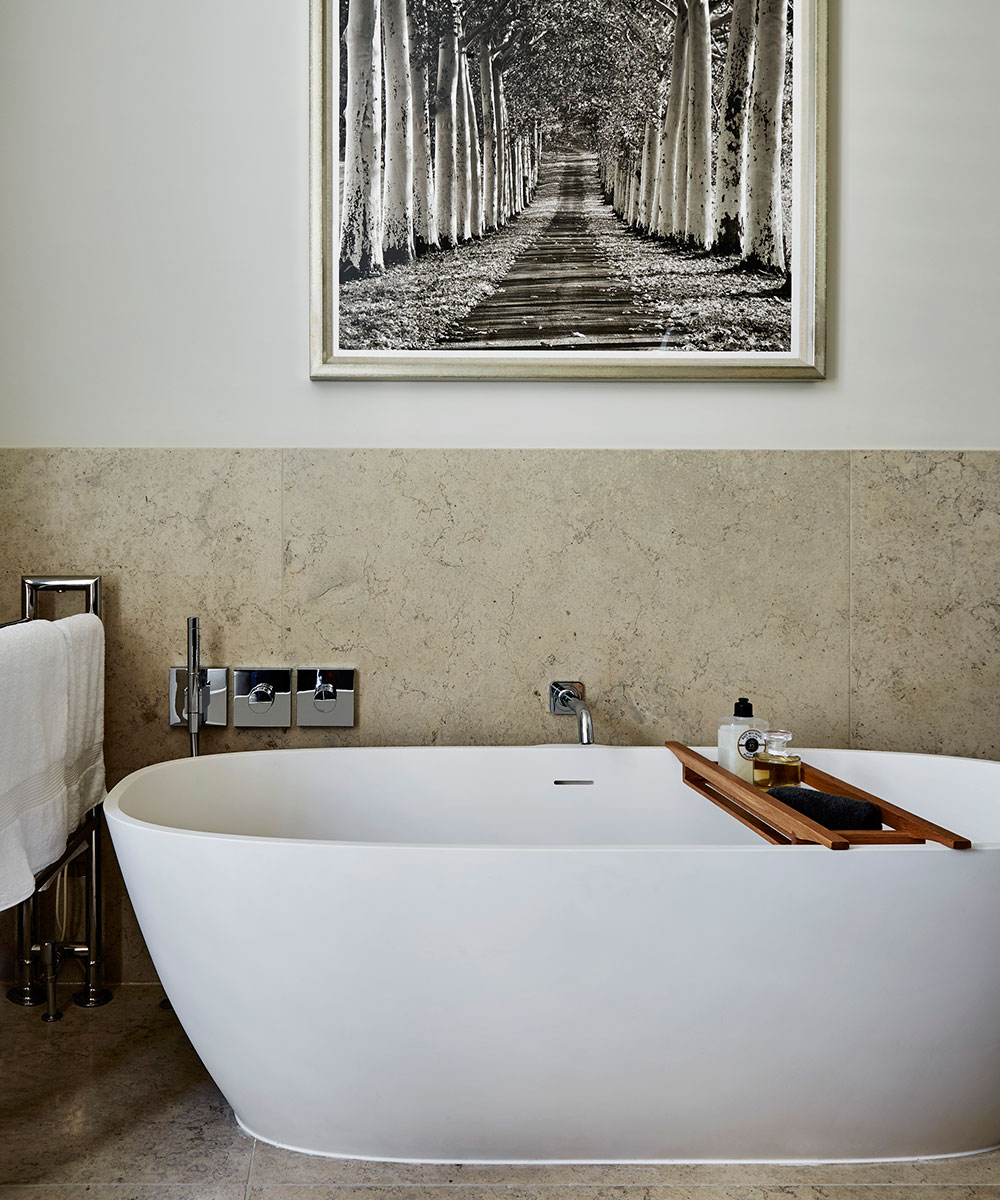
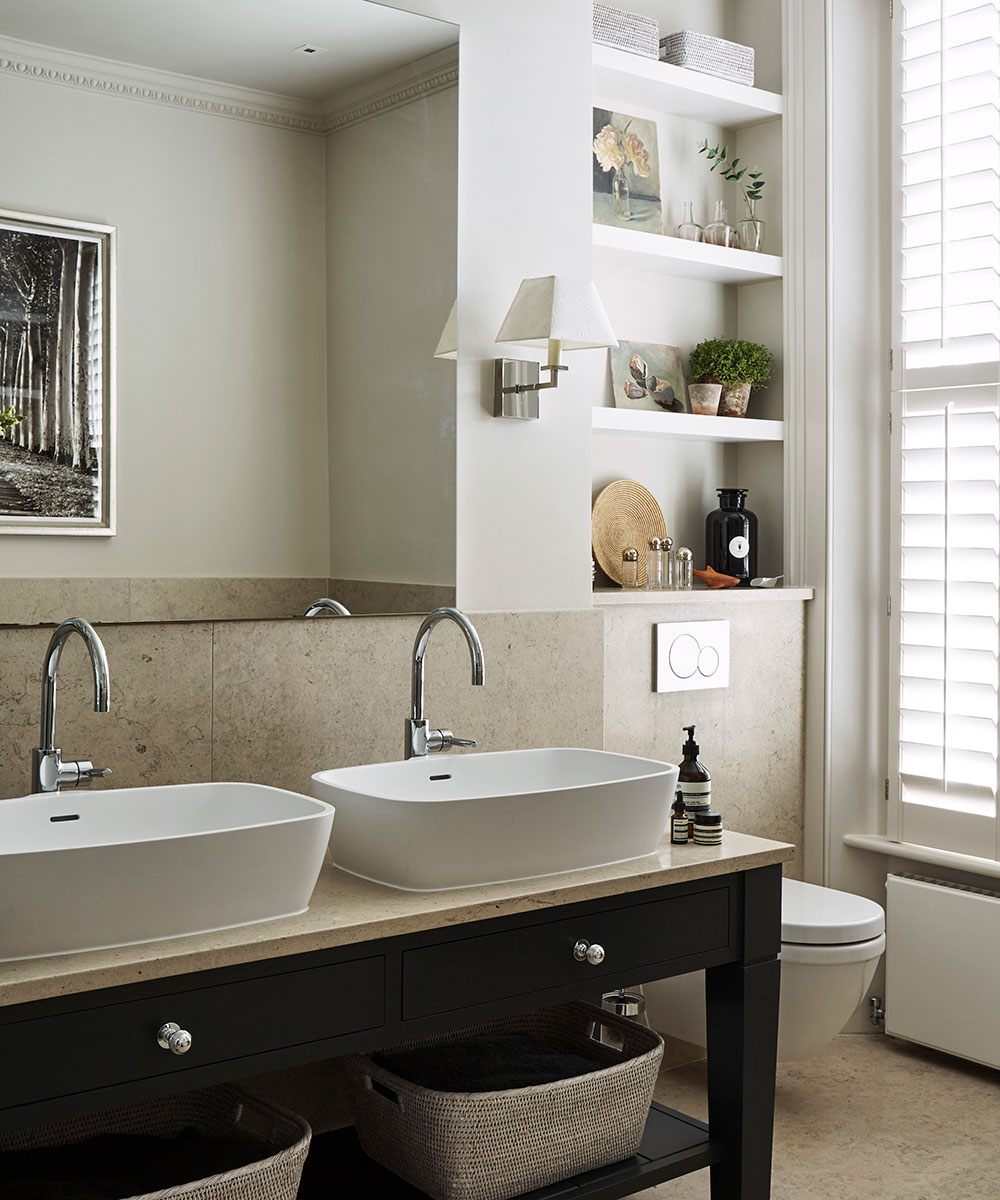
Main bedroom
The recess created by the chimney breast is the perfect spot for a small dressing table. Emma has paired it with a tall mirror that emphasises the generous height of the ceilings. 'Fitted cupboards would have given the main bedroom an odd shape and hidden some of the original coving, so we commissioned a free-standing wardrobe with double-hanging space,’ says Emma.
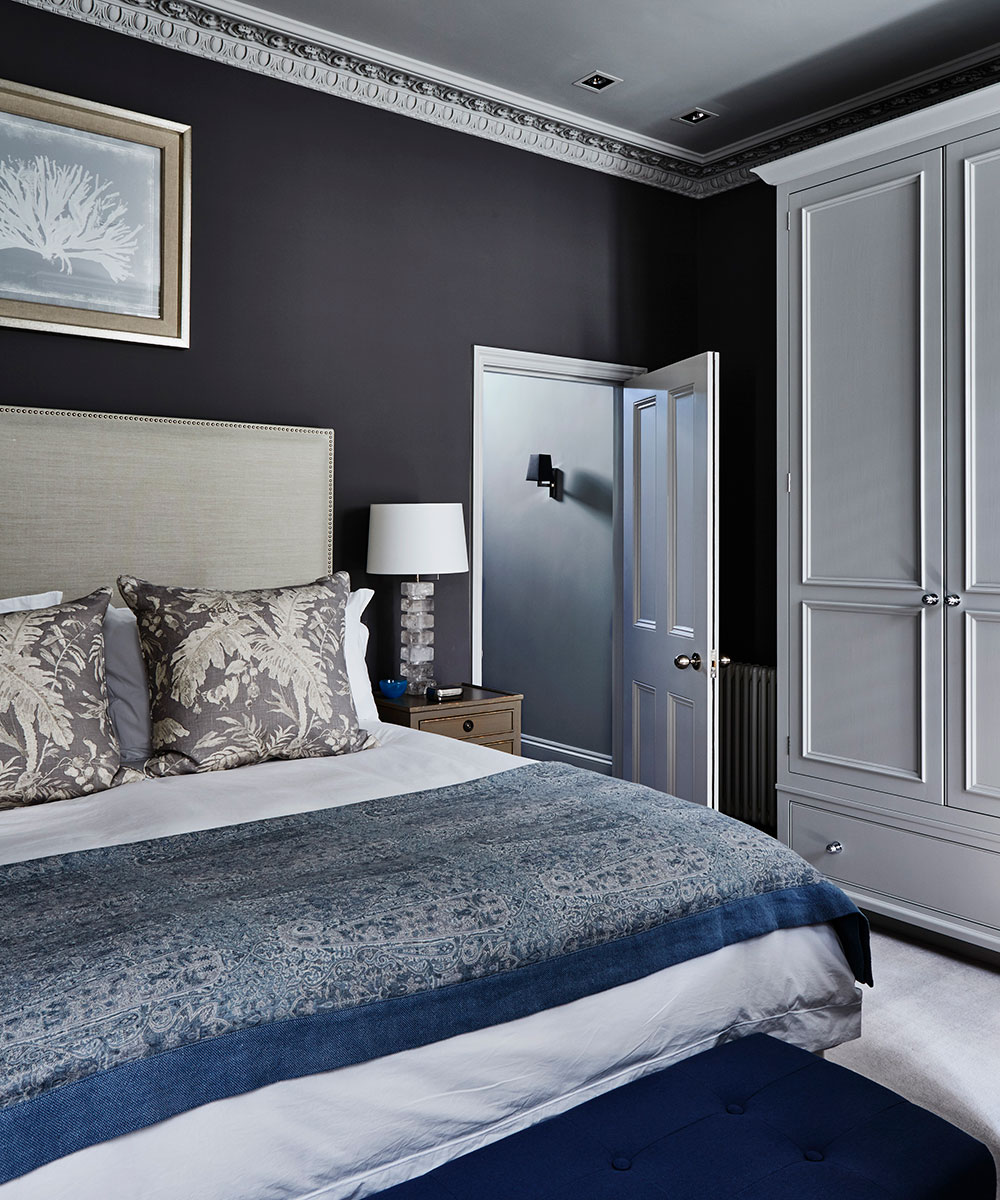
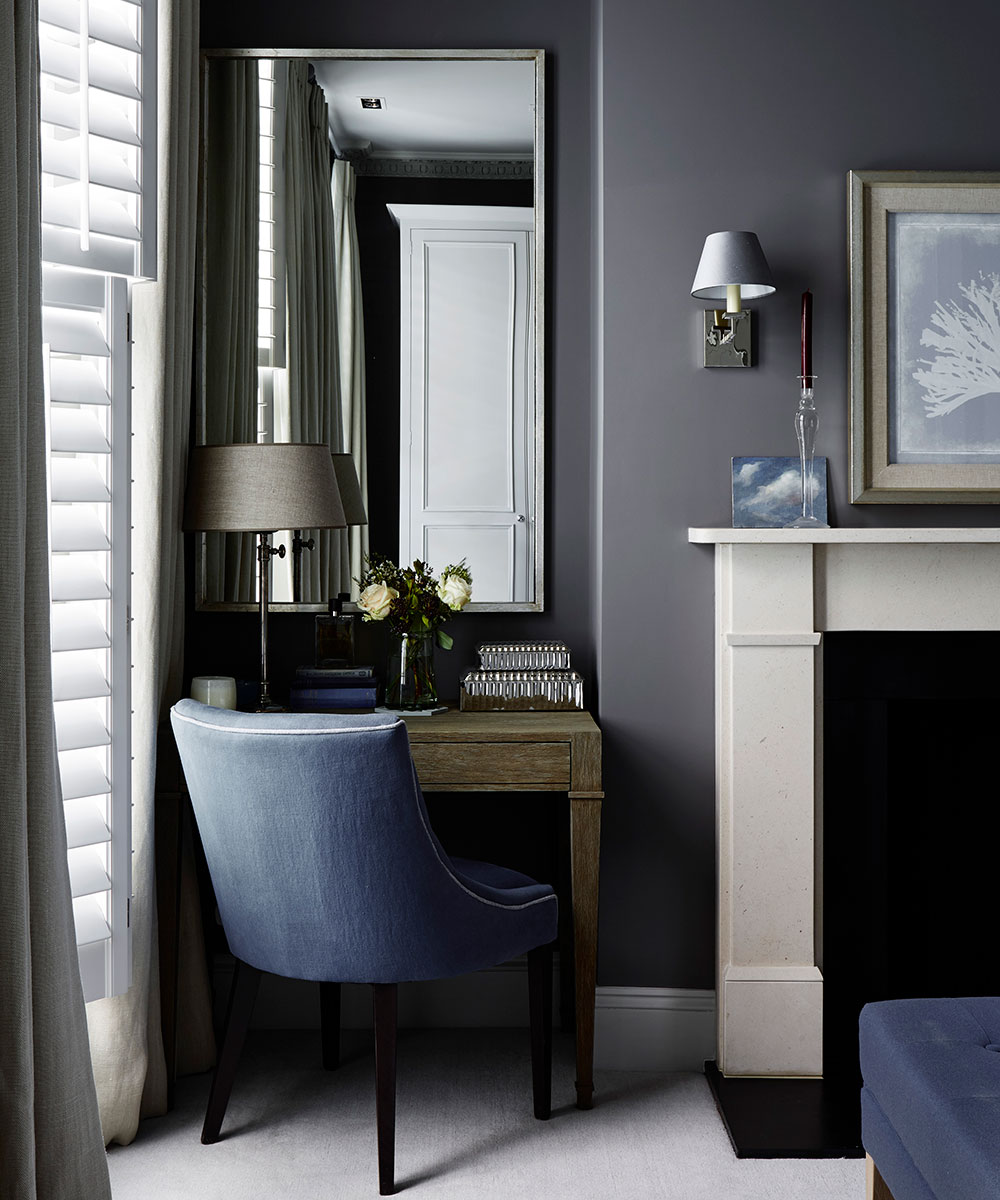
Photography/Jan Baldwin

Jennifer is the Digital Editor at Homes & Gardens. Having worked in the interiors industry for several years in both the US and UK, spanning many publications, she now hones her digital prowess on the 'best interiors website' in the world. Multi-skilled, Jennifer has worked in PR and marketing and occasionally dabbles in the social media, commercial, and the e-commerce space. Over the years, she has written about every area of the home, from compiling houses designed by some of the best interior designers in the world to sourcing celebrity homes, reviewing appliances, and even writing a few news stories or two.
-
 Potato, peas and chorizo warm salad
Potato, peas and chorizo warm saladSmoky, hearty and full of bold flavor, this potato, pea and chorizo salad is a hearty side guests will devour
By Alice Hart
-
 Sherry cosmopolitan
Sherry cosmopolitanThis sherry cosmopolitan is a lighter take on the classic cocktail, perfect for spring gatherings when you want something zesty and bright
By Alice Hart