House styles – a guide to architectural styles and eras
This guide to American house styles explains when your house was built, the features that define it – and how to restore it authentically
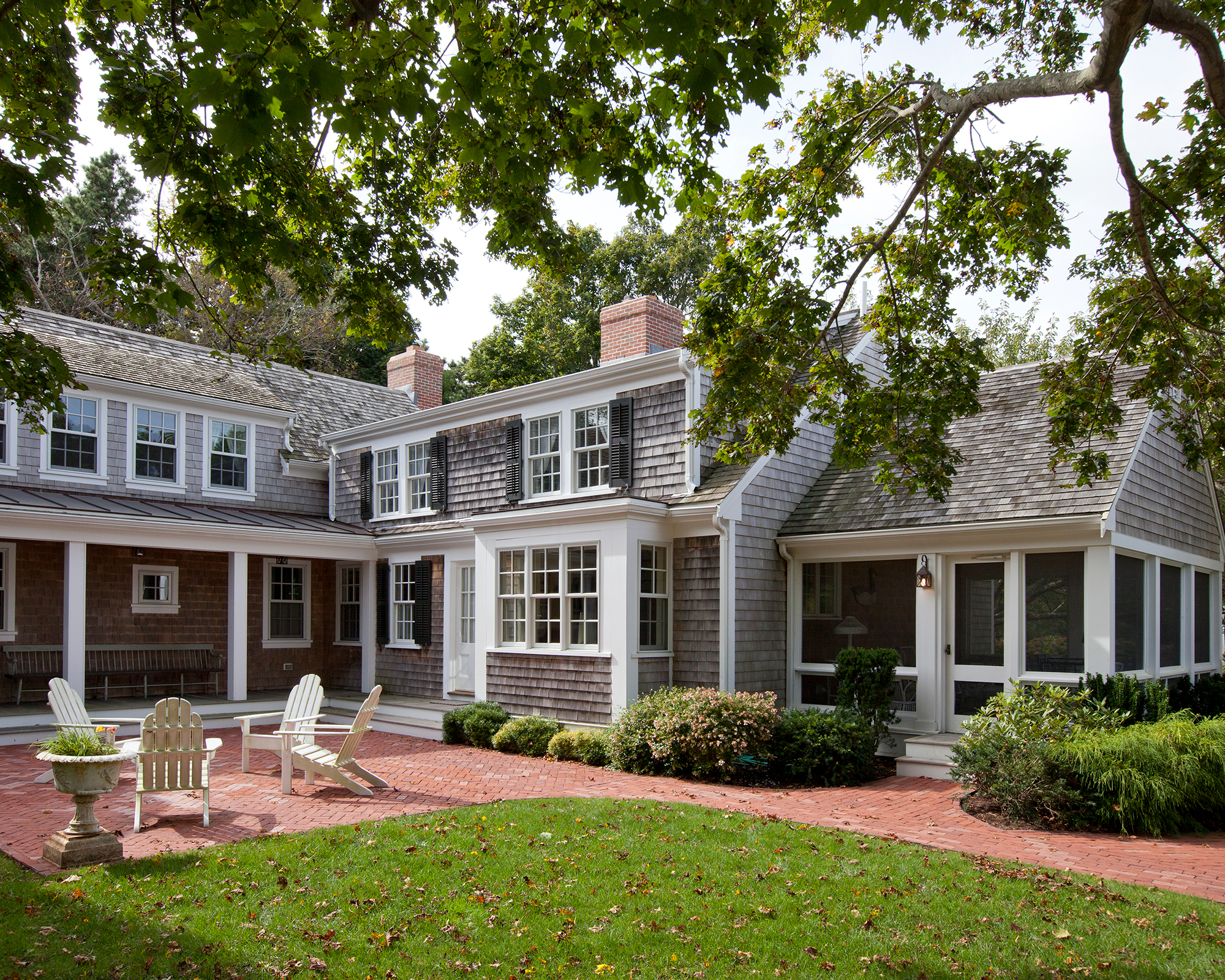

Different house styles are defined by their architecture. The US has a whole host of house styles, often influenced by house styles of the UK, Europe and beyond, and all reflect the trends, level of wealth and sometimes just the general mood of the era in which they were designed and built.
Everything from the materials used to clad a house, to the size, style and shape of windows and doors, right down to the way a roof slopes and the tiniest of decorative details have changed and evolved over the years.
In some cases, a stroll down just one street can take you on something of an interactive history lesson, as you pass by house styles all created at various points in time.
Of course, not everyone is drawn to the same type of house design. Some people are in awe of the decorative flourishes of Victorian architects whilst others are far more enamored by the bold geometric lines of Art Deco buildings.
House styles
Here, we explore some of the most popular architectural house styles widely seen today and explain the defining features of each. So, whether you are building your own home and trying to recreate a certain style or are carrying out a renovation project and want to know how to remain authentic to the property, our guide is an essential read.
1. Tudor house style – 1400s to 1600s and 1800s to 1940s
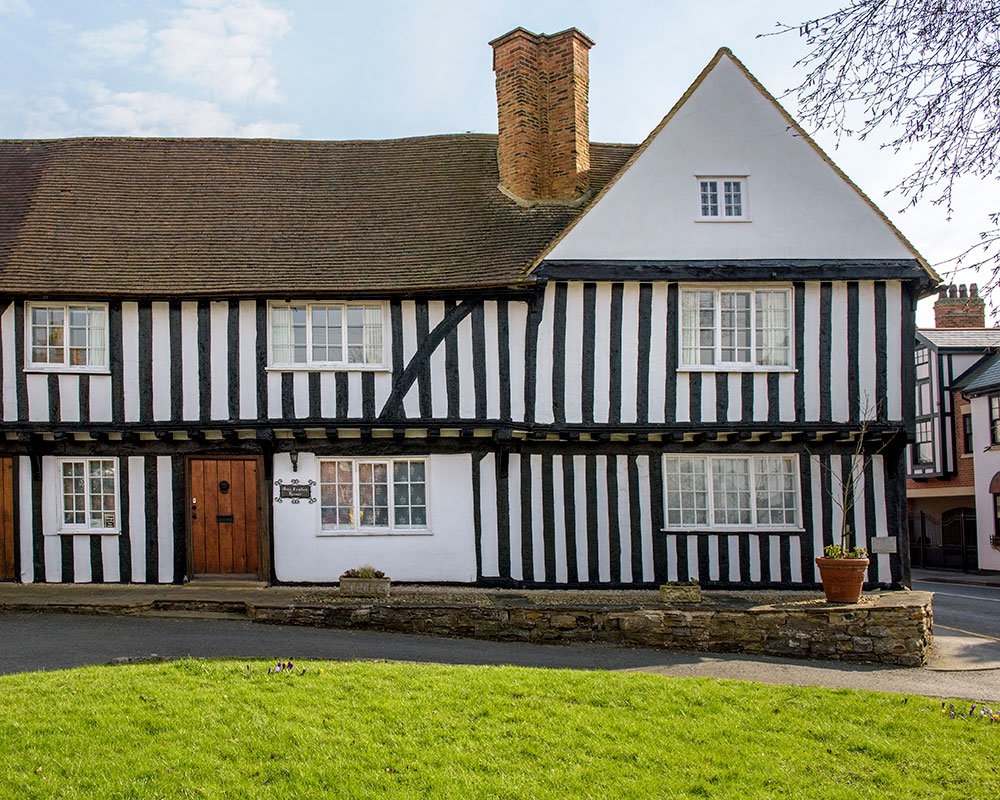
A Tudor house in the UK
Original Tudor houses can still be seen in many areas around Britain, instantly recognizable from their ‘black and white’ façades and charming wonky outlines. In the US, Tudor style actually refers to a revival of this Mediaeval style of house design.
When were Tudor houses built?
Tudor houses were built between 1485 and 1603 in the UK. Many remain today. In the US, Tudor style homes began to appear in the mid 1800s and continued to be built up until around WWII.
What makes a house Tudor-style?
In the UK, were the style originated, Tudor houses were usually half-timbered, meaning they were built using a wooden frame filled in with wattle and daub. The ‘daub’ (a mixture of clay, sand and dung) was then whitewashed – this gave the houses their distinctive black and white appearance. Later in the period the timber frame was infilled with brick.
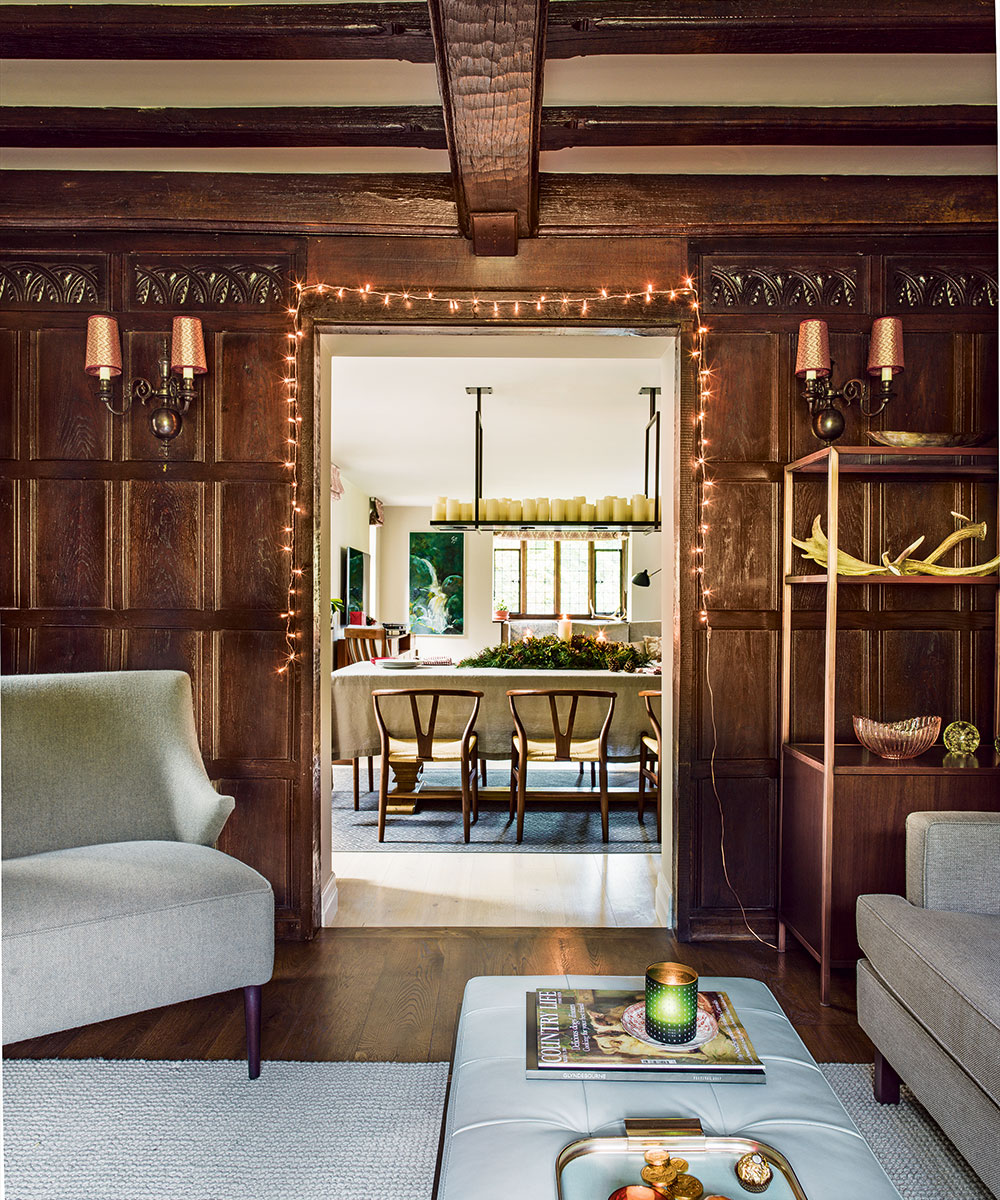
Tudor house style – interior
Other distinctive characteristics include:
- Steeply pitched gabled roofs or low thatched roofs in some cases;
- Tall, narrow leaded light windows;
- Low arched doorways;
- Thatch, tile or slate roof covering.
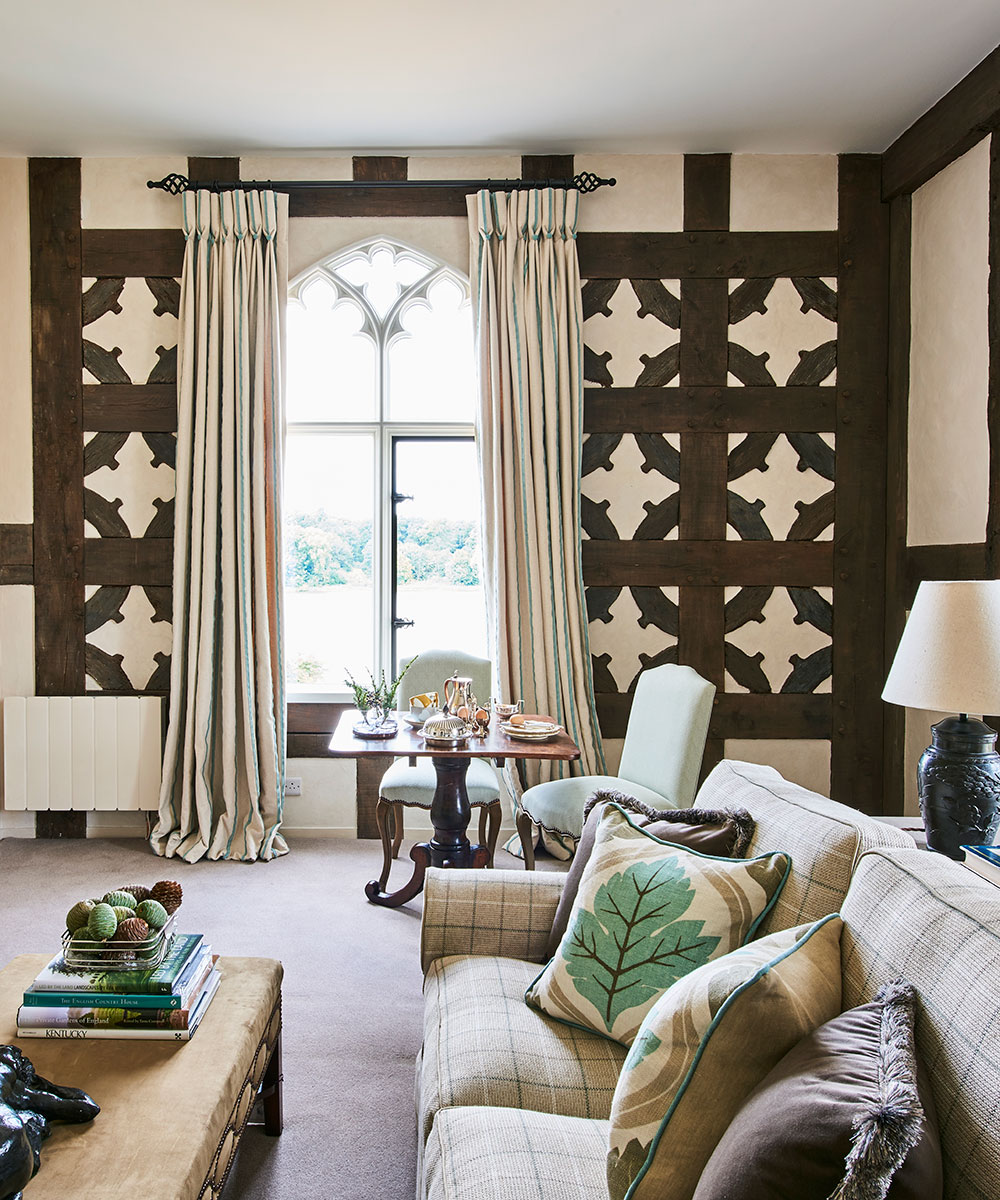
Tudor house style – interior
In the US, Tudor style houses are similar to what the UK terms ‘Mock Tudor’. These homes take elements of original Tudor homes and adapt them to suit modern life. Features include:
- Steeply pitched roofs with numerous, overlapping gables;
- Brick construction with decorative half-timbers designed to replicate the timber frames of the originals.
2. Colonial house style – 1600s to 1700s
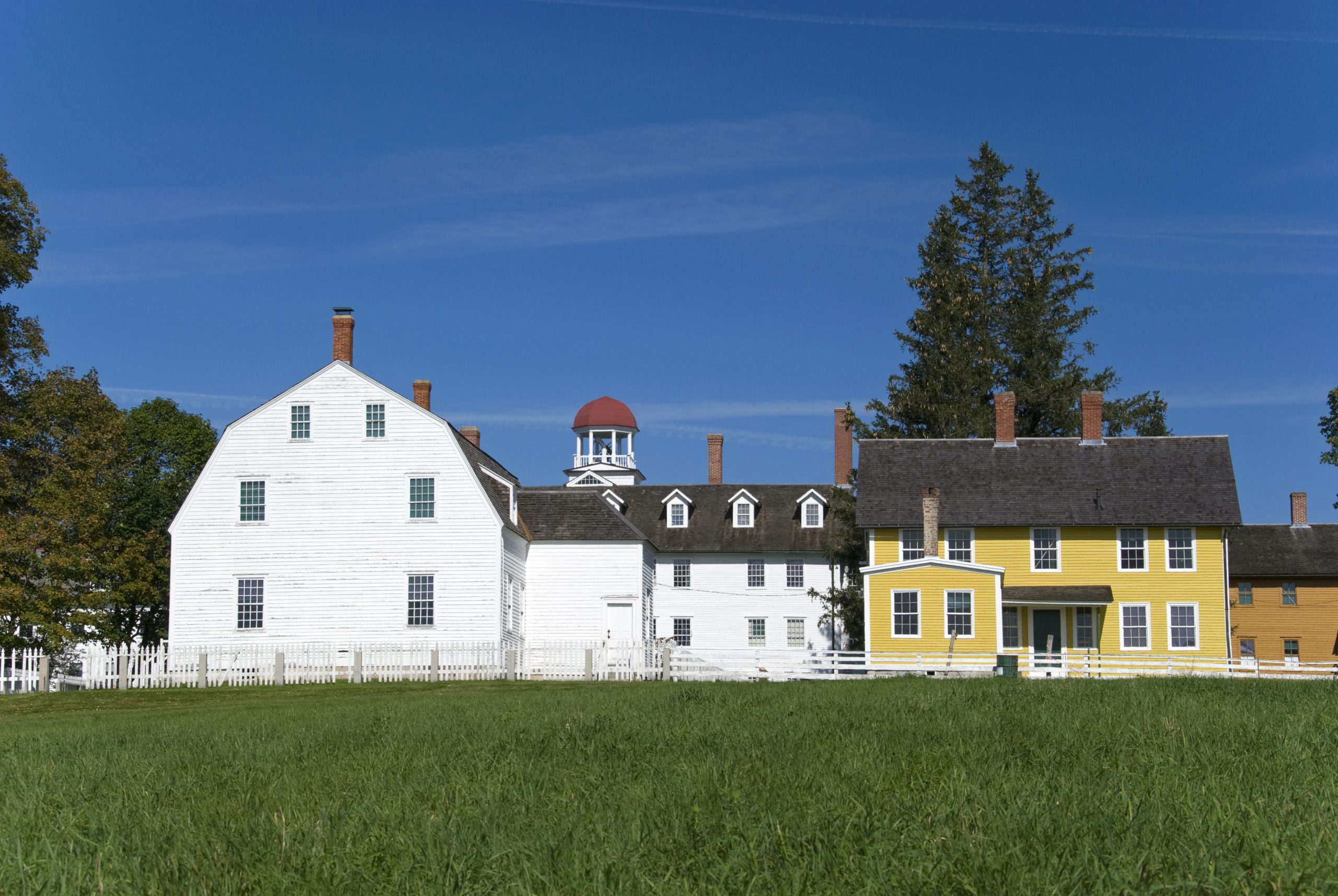
Colonial house style: wooden buildings in New England
Colonial house style actually encompasses many different variations due to the fact that it takes its influences from settlers that came to the United States from all over Europe.
What makes a house colonial style?
When it comes to American house styles, it has to be colonial that scoops the prize for the broadest number of variations. This is because the settlers who imagined these houses came from all over – from Spain and France, the Netherlands and Britain, to name just a few. That said, there are various defining features of colonial style houses, that can help to identify them, such as:
- Symmetry everywhere — in windows, doors, columns, even landscaping;
- A square or rectangular form;
- Two storeys, sometimes two-and-a-half;
- Portico or partially covered front door;
- Window shutters;
- Large or double chimneys.
When were colonial style houses built?
This was a style that spanned several decades, starting during the 1600s and lasting until well into the 19th century.
It is worth noting that during the first couple of decades of the 20th century, there was a revival in colonial style in America – with Cape Cod style houses remaining popular until after World War II. This time around, however, they tended to be larger, sometimes with a substantial second story, and a little more ornamentation (including the now ubiquitous white picket fence).
What are the different types of colonial style house?
There are many variations of colonial style houses, all reflecting the influences of regions that the settlers coming over to the US at the time originated from. Here are a few of the most prominent.
British colonial house style
This is the most common type of colonial style house in the US. British colonial style generally consists of a square, symmetrical form, a large, central chimney and multiple paned windows.
British colonial style as a whole can actually be split into several variations itself, including saltbox house style (featuring saltbox roofs) and Georgian style, more on which later.
French colonial house style
Largely seen in Canada, the Louisiana Territory and the Mississippi Delta, areas colonized by the French, this style has several defining features. The shape of these houses is more often than not rectangular and they have hipped roofs with large overhangs supported on wooden columns.
Wraparound porches play a starring role in this type of colonial architecture, as do French doors and exterior walkways that replace internal hallways. These houses were often built on raised platforms – a way of navigating the hot, damp climate in these areas.
Georgian house style
Getting its name from the four King Georges who ruled England one after the other from 1714 to 1840, and heavily influenced by architect Sir Christopher Wren, Georgian colonial style is typified by gabled or hipped dormer roofs, a strong line of symmetry, double or paired chimneys, porticos, arches, columns and other ‘classical’ features, such as pediments and multi-paned sash windows. Internally, the symmetry continues, with a central hallway and prominent staircase.
Dutch colonial house style
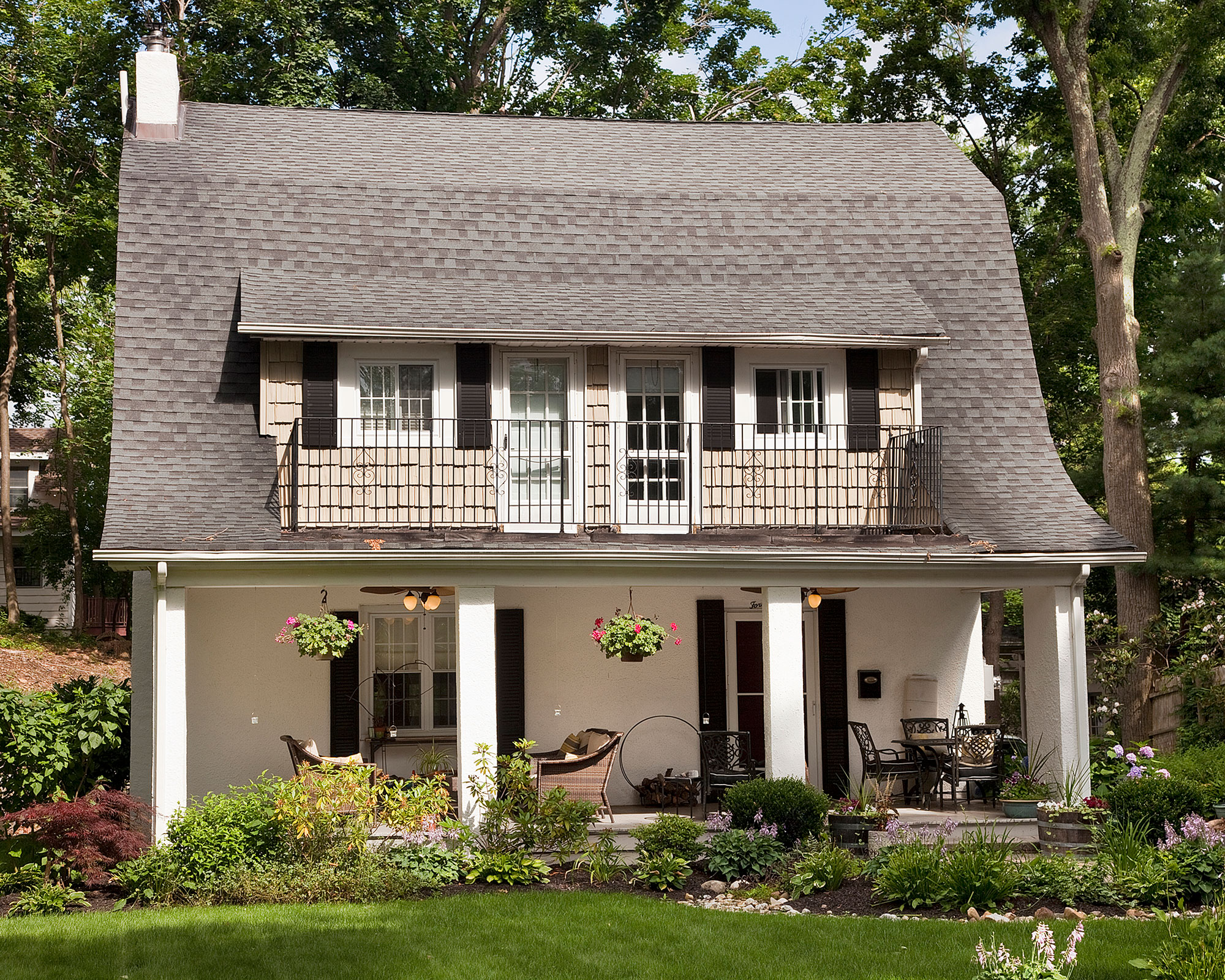
Dutch colonial house style
Highly distinguishable thanks to its wide, double-pitched roof that changes pitch from wide and flat at the top to almost vertical – this is often known as a ‘gambrel’ or ‘barn’ roof. Narrow dormer windows are common, as are two chimneys – one on either end of the house.
Brick and stone were commonly used in their construction, as were stable doors (also now known as a Dutch door), a lack of decoration and detail, and an internal layout that is just one-room deep by two or three rooms wide.
Spanish colonial house style
This style is common in Florida, California and throughout the Southwest – namely the areas of America that the Spanish settled in. Built with thick, stucco-clad walls, these houses were designed to keep the heat out.
As such, they feature a minimal number of small windows and low pitched roofs which often feature deep, almost horizontal eaves that create long external porches, supported on timber posts, creating shaded areas all around the house. A red, barrel tile roof is something of a must, as are dark wood doors and windows.
3. Cape Cod house style – 1700s to 1800s
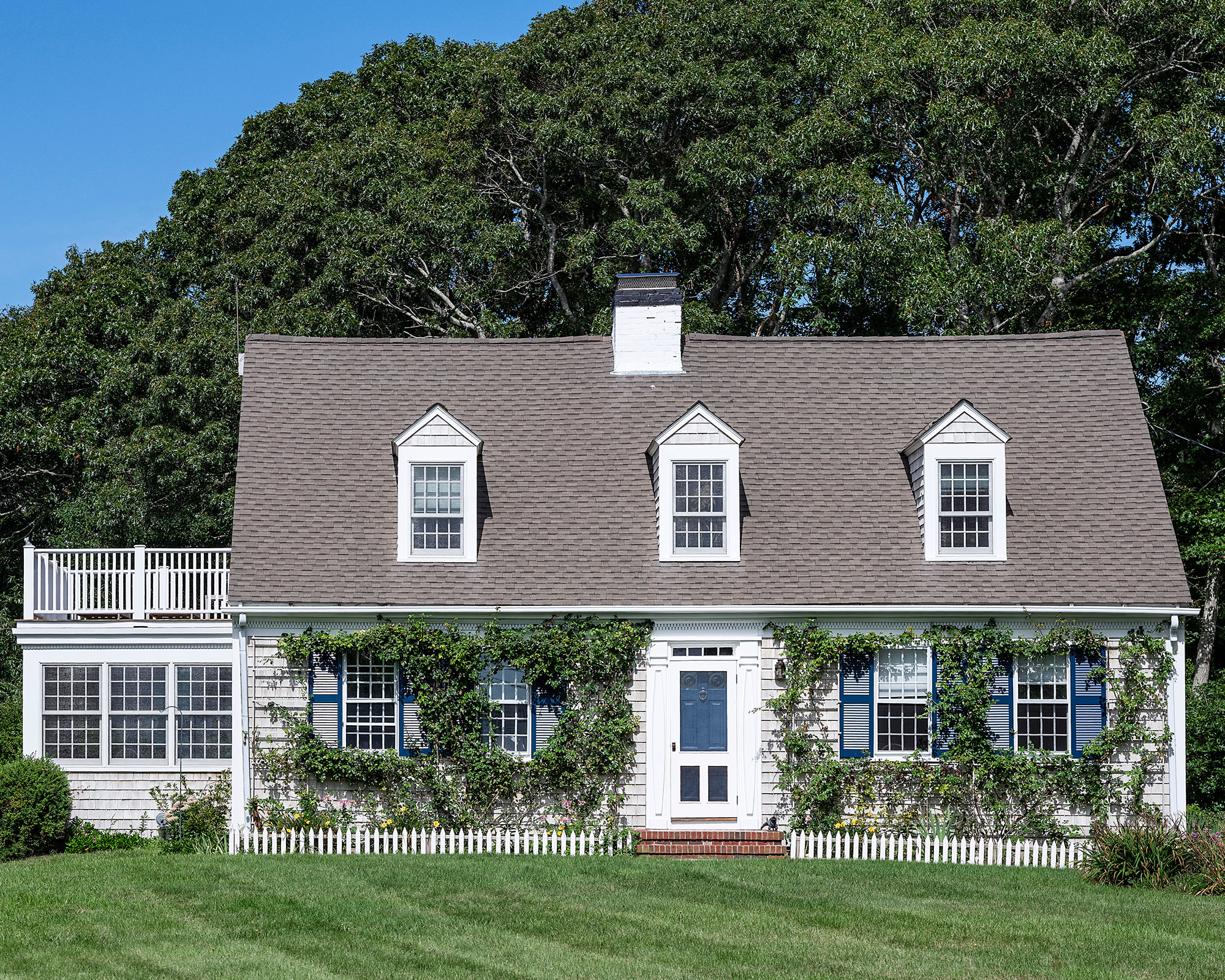
Cape Cod house style
Seen by many as one of the most archetypal of all American house styles, Cape Cod style is all about simplicity, practicality and symmetry – all of which, in many people’s eyes, just so happen to align to create one of the most aesthetically pleasing house styles around.
What makes a house Cape Cod-style?
Often seen as a form of colonial house style due to its links to British colonists, this style’s distinguishing features include:
- One or one-and-a-half story design (the extra half story was a later addition);
- Pitched dormer windows set into roofline;
- Medium pitched gabled roof;
- Small porch – sometimes none at all;
- Projecting roofline extending the width of the house;
- Central chimney;
- Strong symmetry;
- Use of local materials, often timber weatherboarding, shingle, slate or stone;
- Sash or multi-paned windows on either side of the front door.
When were Cape Cod houses first built?
This style of architecture was the initiative of British colonists arriving in Cape Cod, Massachusetts during the 17th century. They were modelled on the simple half-timbered houses that the British settlers had left behind in their homeland.
The style soon spread to other small towns in New England and lasted well into the mid-1800s.
4. Georgian house style – 1714 to 1800s
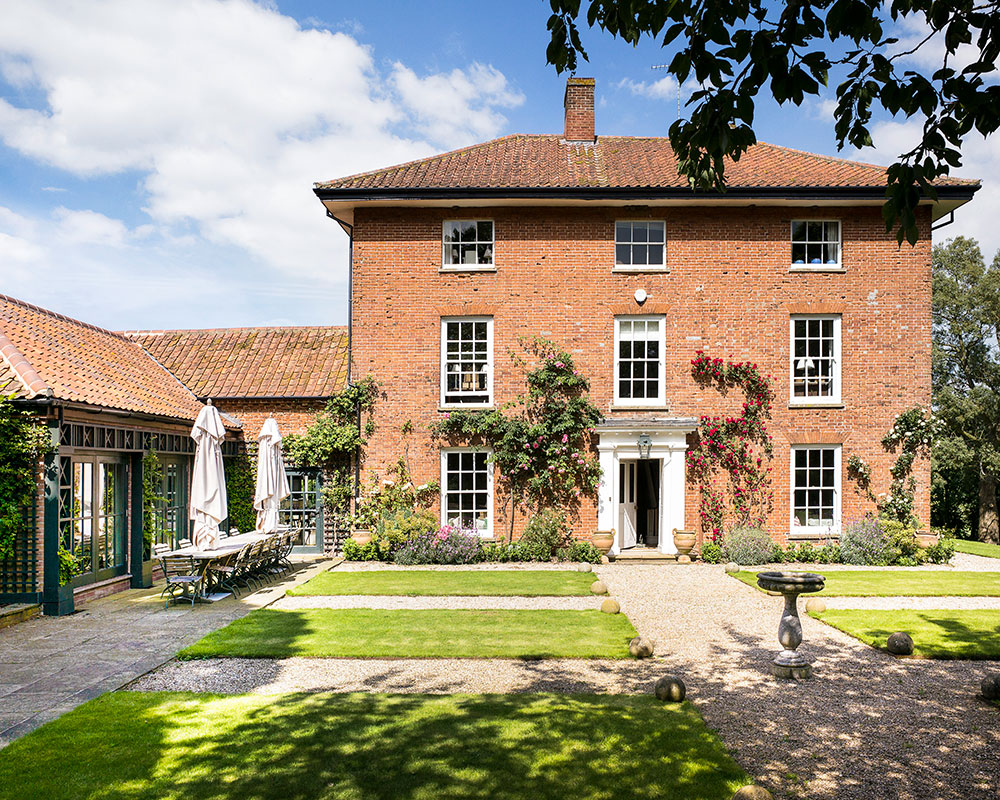
Georgian house style
Grand, simple and symmetrical, with strong classical influences – Georgian house style is one of the most sought-after and recognizable of all house styles for many.
What makes a house Georgian style?
In the UK, from where the style originated, Georgian houses are often fairly easily recognizable thanks to a number of defining features, including:
- The odd bricked-up window (this was due to a window tax that came into force between 1696 and 1851);
- Multiple storys – often three to four storys;
- Tall sash windows with lots of smaller panes – fan and arched designs were common too;
- Smaller windows to the third or fourth storys – which would have been servants' quarters in grander houses;
- Symmetrical exterior;
- Stucco-fronted, often painted white. Brick was also widely used – sometimes for the entire house or sometimes just on the upper storys;
- Classical elements such as columns, porticos and pediments;
- Hipped roof – often partially hidden by a parapet wall;
- Paired chimneys on either side of the house;
- Often accessed by steps over a basement or cellar (in which the kitchen and service areas would have been housed).
In the US, defining characteristics are very similar to those in the UK, taking their influences strongly from British architect Sir Christopher Wren.
When were Georgian style houses built?
The Georgian period ran from 1714 to 1830, during which time England was ruled by four successive King Georges (George I through to George IV).
The Regency period refers specifically to the time when George IV (Prince Regent) took over from ‘mad’ George III.
In the US Georgain house style often falls into the colonial category and was the most prevalent style throughout the 18th century.
5. Victorian house style – 1830s to 1901
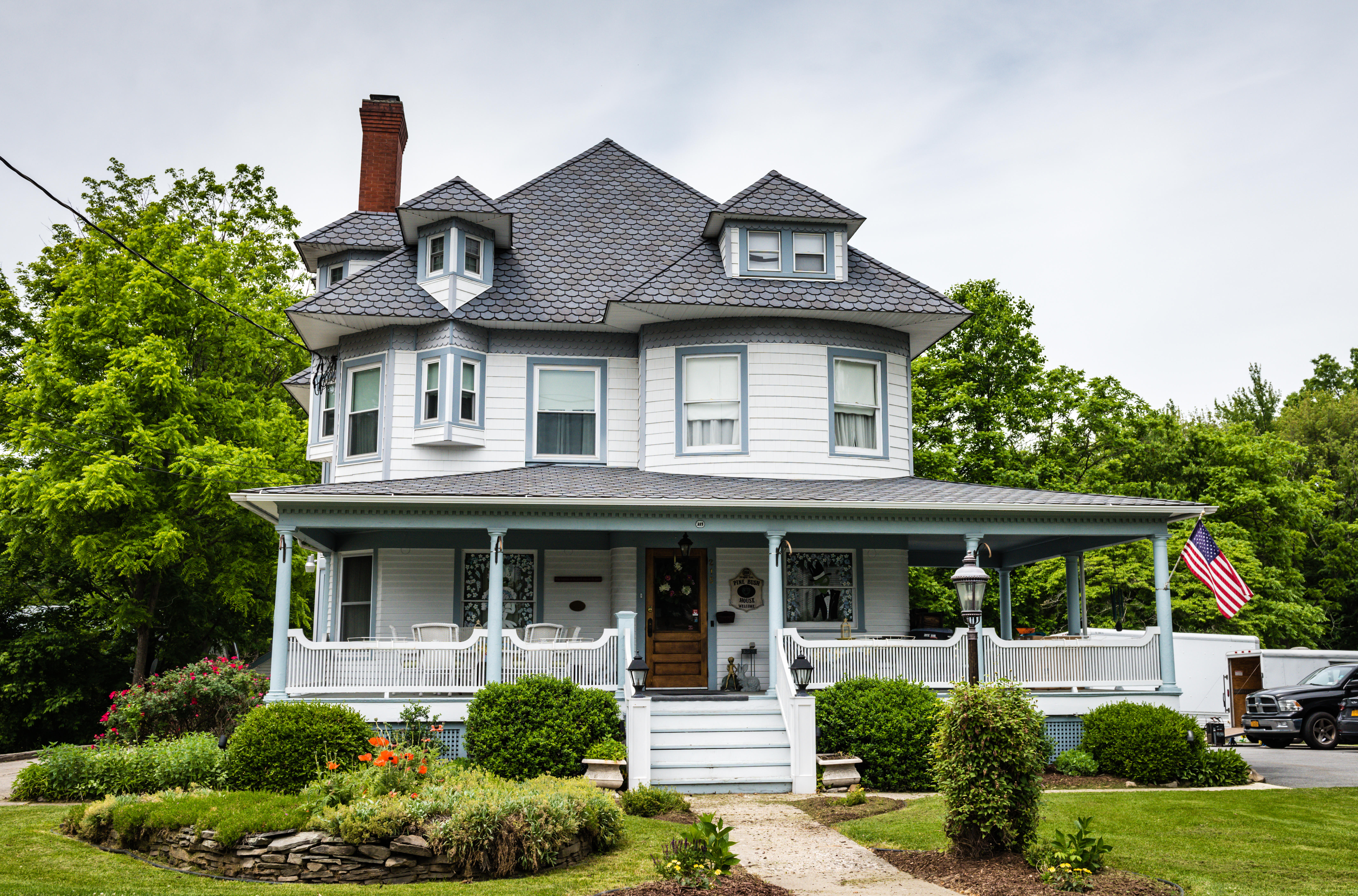
Victorian house style
Victorian house style is a very prevalent style both in the US and UK. This is a style that had many influences during the long period that it spanned and actually brings together a range of revival styles.
In the US, Victorian architecture consists of a range of architectural styles. These include Second Empire, Stick-Eastlake, Folk Victorian, Queen Anne, Richardson Romanesque and Shingle. Gothic Revival and Italianate style houses were also built in the US during this time.
Similarly, in the UK, early Victorian houses show influences of the Regency period that preceded it, although by the 1850s a more elaborate Italianate style took over. Gothic Revival style was also brought in at around this time as general wealth increased and more ornate details were made possible. Queen Anne Revival, Elizabethan and Tudor styles were all also mimicked during the period.
When were Victorian houses first built?
In the UK, Victorian houses were built, perhaps obviously, during the reign of Queen Victorian, between 1837 to 1901. During the Victorian period there was something of a housing boom in the UK as a result of population growth and also the Industrial Revolution, meaning that many British suburbs are packed full of this style of house.
In the US, Victorian architecture usually refers to styles of houses built between 1860 and 1900.
What are the features of a Victorian house?
Due to the broad range of styles that Victorian architecture encompasses it can sometimes be a little tricky to define particular characteristics of the time. However, there are certain features that houses built during the era in both the US and UK tend to have in common, including:
- Patterned or colored brickwork (bricks were often laid in a Flemish Brick bond, where headers and stretchers are alternated);
- High pitched roofs;
- Front door to one side of the façade rather than central;
- Carved or decorative timber bargeboards;
- Ornate roof details, such as finials or carved ornaments;
- Slate roofs were common, although ornate clay tile was also used in some areas;
- Porches – porches were a sign of status so the more elaborate the better;
- Sash and bay windows;
- Date stones (often above the front door);
- Arched windows and stained glass on more elaborate homes.
In the US, features are similar but may also include:
- Three or more storys;
- Steep roofs;
- Towers, turrets and dormers.
What is the difference between Edwardian and Victorian houses?
The Edwardian period ran from 1901 to 1910 – so it was fairly short. Unlike Victorian architecture, the influence of the Arts and Crafts Movement had begun to show up meaning a simpler, more pared back approach was taken.
Edwardian houses tended to be wider and squatter than Victorian and commonly featured:
- Red brickwork;
- Porches with wooden supports;
- Elements of Mock-Tudor cladding on the first floor.
Another example of houses built in the UK during this period are Cape Dutch style houses, like the fine example below.
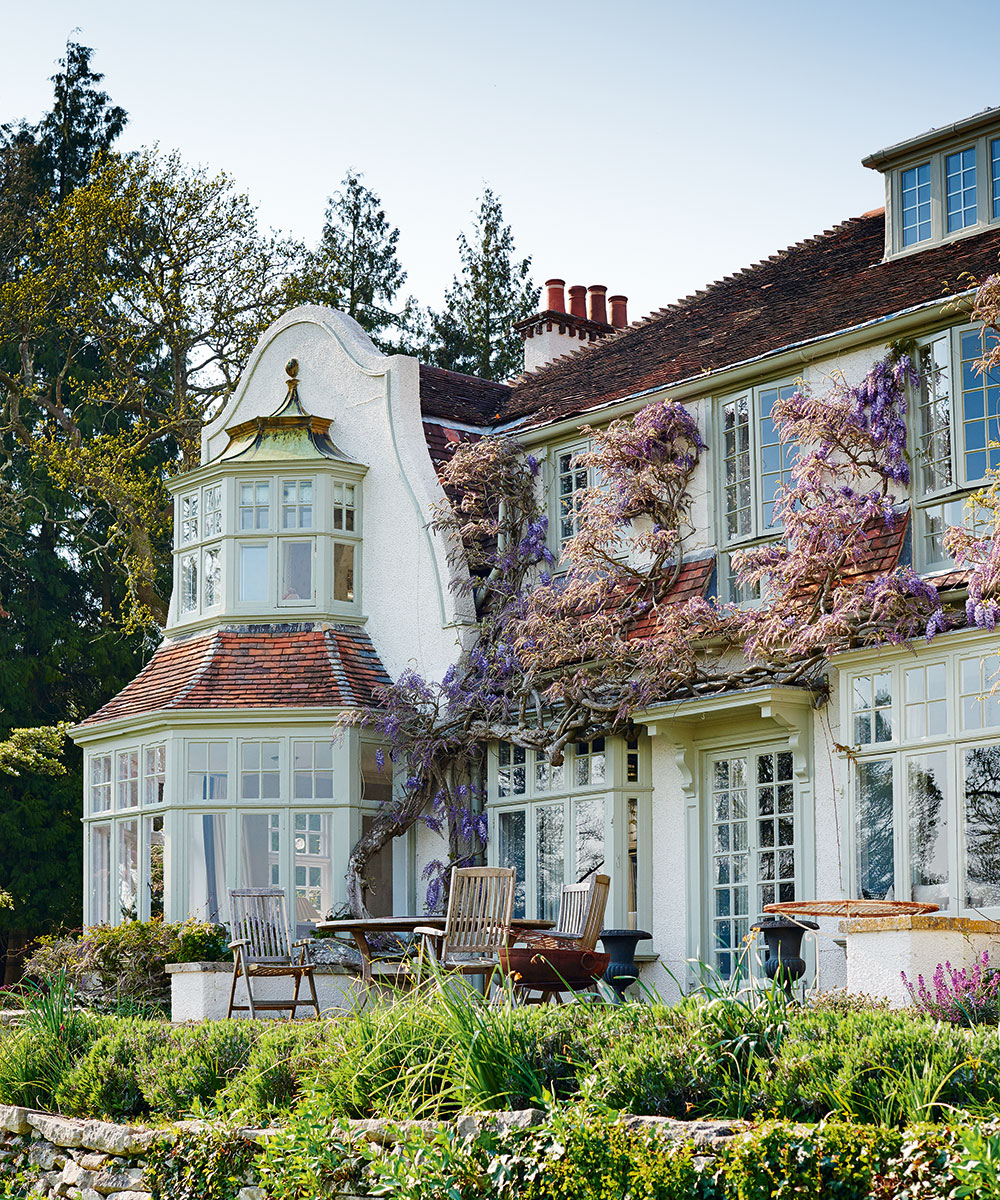
Cape Dutch style house
6. Craftsman house style – 1900s to 1930s
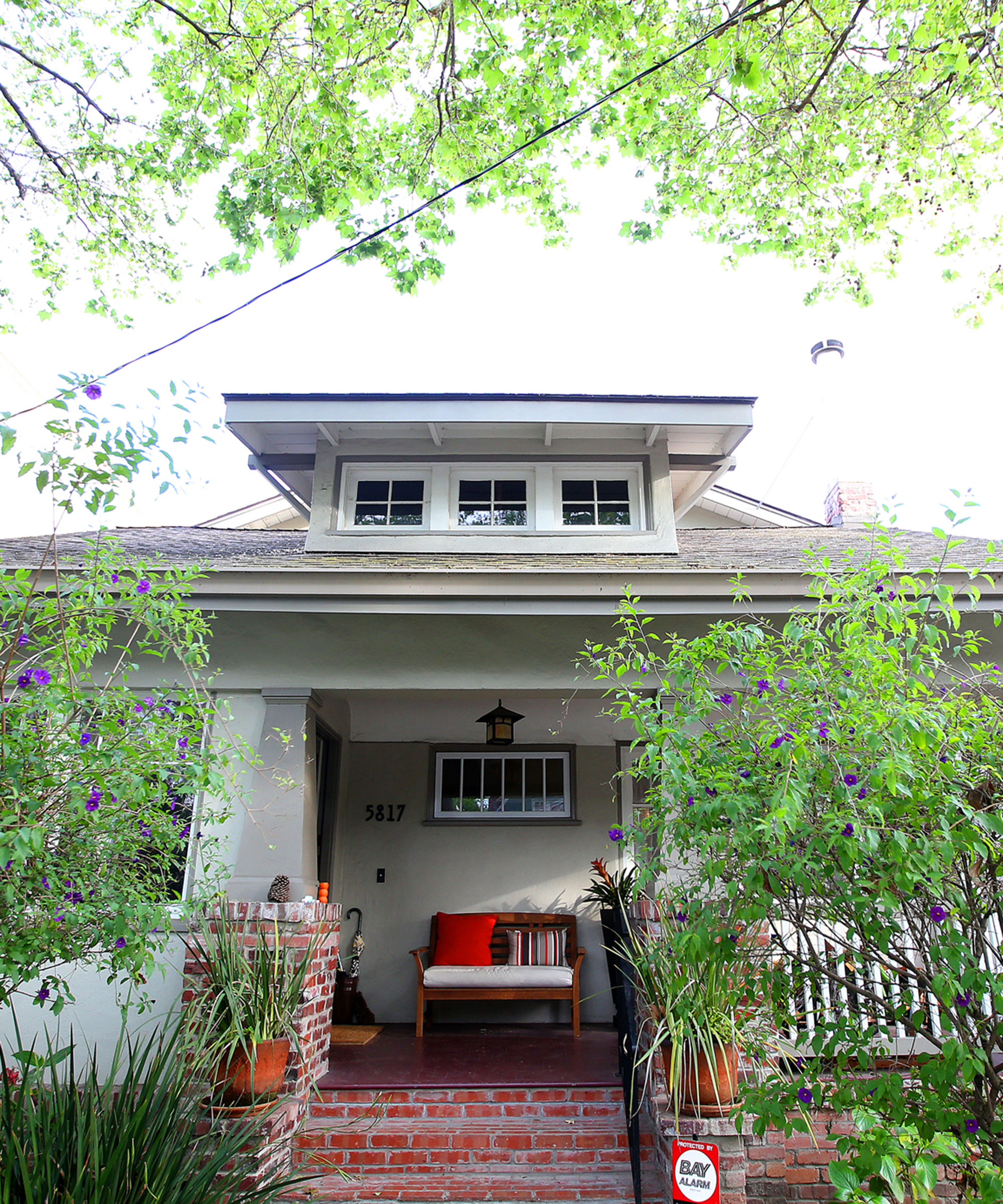
A Craftsman style house
As is often the case when it comes to architectural trends, the Craftsman house style is a total contrast to the Victorian architectural style that it followed, free of unnecessary decoration or elaborative extras and heavily influenced by the Arts and Crafts Movement in Britain, and which influenced Arts & Crafts house style.
What makes a house craftsman style?
Compact, rectangular and in tune with its surroundings, a classic craftsman style house should be free of unnecessary fuss. The look can be defined by some common characteristics, including:
- Low-pitched gable roofs supported on exposed rafters or brackets;
- Deep overhanging eaves;
- Wide front porches, extending out from the main roofline;
- Squat, often tapered, columns supporting the roof;
- Double hung windows with multiple panes;
- Part-glazed entrance door;
- Dormer windows to first floor;
- Natural materials such as timber, stone and brick (often handcrafted);
- A shingle roof covering.
When were craftsman-style houses built?
Craftsman house style first emerged in the US – and particularly in Southern California – at the very start of the 1900s and continued in popularity until the 1930s.
The style gets its name from a magazine that was founded by Gustav Stickley, editor of The Craftsman magazine and a furniture designer who was particularly enamored with the Arts and Crafts Movement.
Due to the fact that this style was so commonly used for smaller-sized homes in Southern California, the more compact craftsman style became widely referred to as ‘California bungalow’.
7. Art Deco house style – 1920s to 1940s
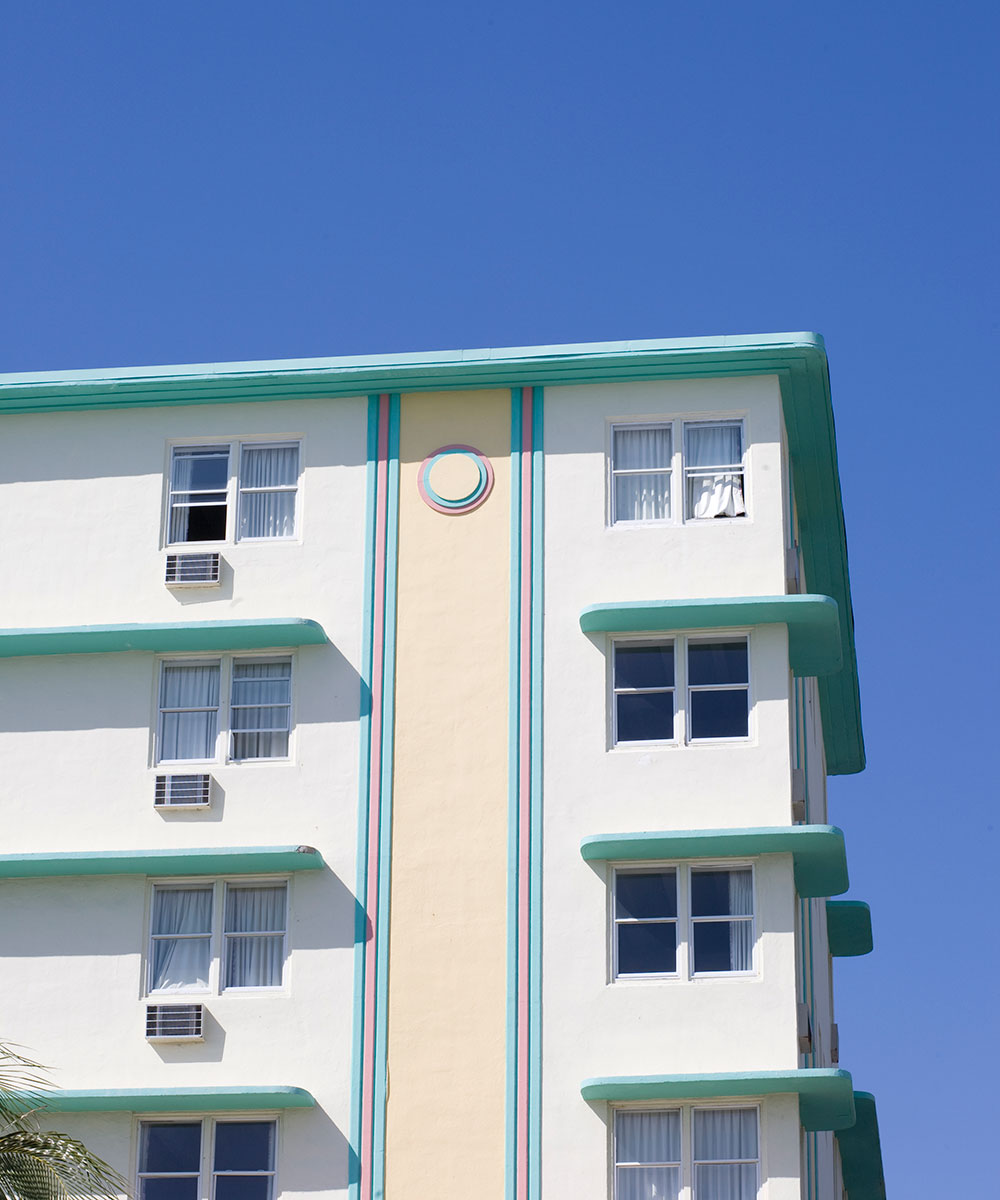
Art Deco house style
Art Deco architecture has a highly distinctive style, characterized by strong geometric shapes, motifs and bold colors. It came into being at the International Exhibition of Modern Decorative and Industrial Arts in Paris in 1925. A collection of young designers and artists from around the world wanted to create a new, contemporary style unlike anything that had gone before.
Art Deco is often mistaken as a form of Modernist architecture, but it was actually criticized by many Modernist architects such as Le Corbusier and Mies van der Rohe – both of whom valued functional, pure design – as vulgar and over-embellished.
What makes a house Art Deco style?
This is a fairly easy-to-recognize house style thanks to the bold ideas of its founders. Characteristics to look out for include:
- Sleek, linear, horizontal and rectangular and well-defined lines;
- A stepped outline, where walls are gradually set back from one another;
- Stucco, concrete, glass bricks externally;
- Exotic and classical motifs – look out for the iconic sunburst or sunrise motif;
- Flat roofs with parapets;
- Windows in continuous bands – often wrapping or curving around the sides of a house;
- Metal frames and glazing bars for windows were popular;
- Curved walls combined with straight forms;
- Balconies were not uncommon – making use of the flat roofs;
- Geometric elements.
When were Art Deco houses built?
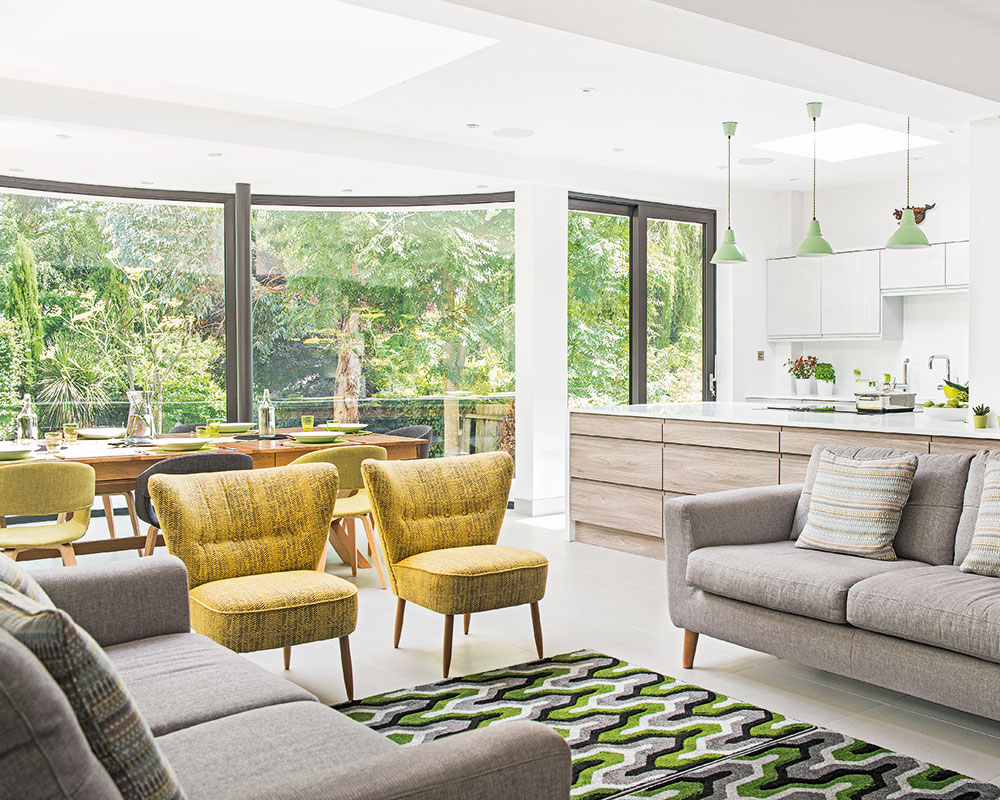
Art Deco interior
Art Deco architecture really boomed during the mid-1920s and stuck around into the early 1930s. Its influences can be seen both in houses built at the time as well as in many commercial buildings such as skyscrapers (think Chrysler Building) and the iconic Hoover Building in Ealing, England.
8. Ranch house style – 1920s to 1970s
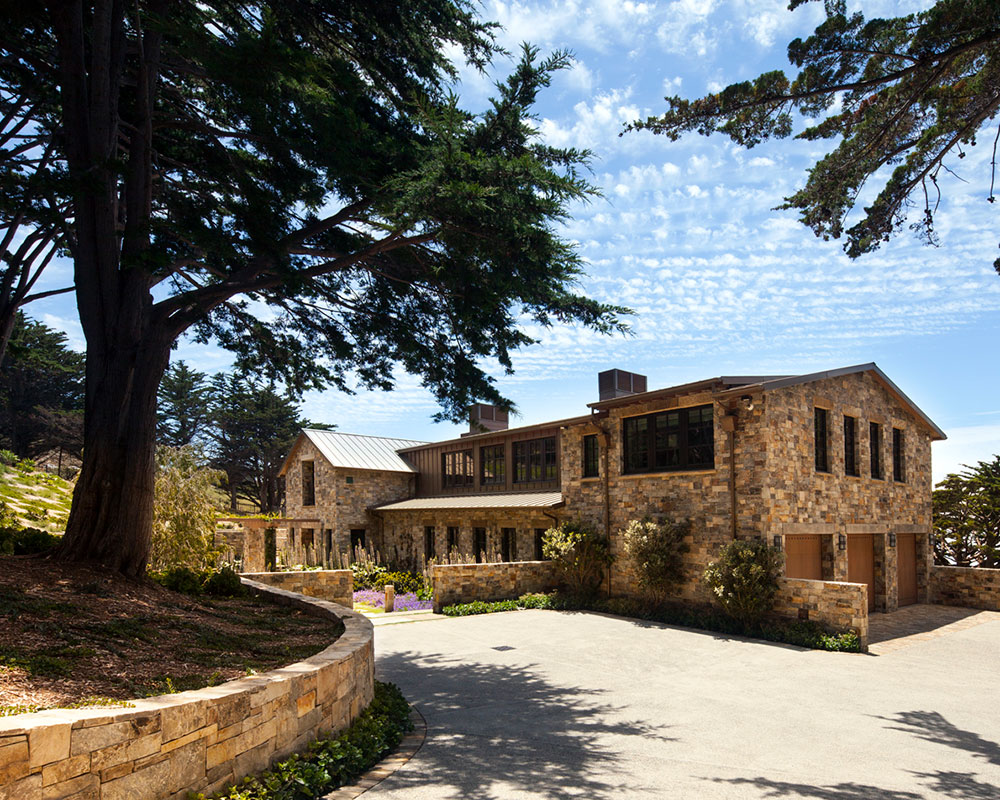
Ranch house style
One of the most prolific of all American house styles, with its origins in Spanish Colonial architecture, ranch-style houses are instantly recognizable through their long, ground-hugging profiles and low pitched roofs.
The ranch house style first began to emerge during the late 1920s, really taking off in terms of popularity from the 1940s through to the 1970s, when it became the go-to style with post-war middle classes offering an attractive, easy and affordable type of house to build.
The style can be noted for its open spaces that lend a laid back, informal feel. It was particularly popular in the Sun Belt region of the US, along its southern tier, although the style was picked up in many other areas too.
What makes a house ranch-style?
Unlike some other architectural house styles, such as Victorian and Georgian, there are no set periods of time that define whether or not a house is ranch style. Although it fell from favor as an architectural style in the late 20th century, it is a look that is increasingly sought after by modern-day homeowners, both in the US as well as in the UK. They're all after a piece of that mellow, sundrenched vibe that goes hand-in-hand with the style.
However, there are several defining features that make a house ranch style, including:
- Single story construction;
- Deep, overhanging eaves – originally designed to battle overheating;
- Long porches;
- Low-pitched rooflines – and cross-gabled, side-gabled or hipped roofs;
- Open-plan layouts;
- Expanses of sliding glass doors opening to large patios or porches, along with large fixed windows;
- A simple palette of exterior cladding materials, including stucco or render, timber, stone and brick;
- Shutters;
- Vaulted ceilings with exposed timber beams;
- Either L-shaped, U-shaped or asymmetrical in form;
- Large attached garage.
What are the different types of ranch house styles?
As ranch style houses grew in popularity, they began to appear in various guises in response to the needs of the owners, the sites they were being built on, budget and area.
California ranch house style
Seen by many as the original form of ranch style homes and first designed by architect Cliff May. They were designed to sprawl and blend in with the Californian landscape. Noted for their L- or U-shaped layouts and central courtyards.
Raised ranch house style
Two-story ranches, often built in response to a sloping hillside plot. Also known as split-entry houses, a staircase greets anyone walking through the front door leading to an upper and lower storey (or basement).
Split-level ranch house style
Although these appear as single story dwellings externally, internally spaces are broken up by half staircases. The front door leads to a main living space, dining and kitchen, whilst to one side of the layout a half staircase leads up to bedrooms, with another leading down to additional living space.
Suburban ranch house style
These houses were direct descendants of the Californian ranch – simpler, smaller models that follow the same concepts of open plan living and easy outdoor access. They are often built on top of concrete slabs.
Cinderella ranch house style
Sometimes referred to as Storybook Ranches, these are ranch style houses with a little more cutesy charm – from diamond shaped window panes to uneven roofs, these houses are supposed to look like they have been plucked from the pages of a fairytale.
Which house style do you most aspire to live in?
Sign up to the Homes & Gardens newsletter
Design expertise in your inbox – from inspiring decorating ideas and beautiful celebrity homes to practical gardening advice and shopping round-ups.

Sarah is a freelance journalist and editor. Previously executive editor of Ideal Home, she’s specialized in interiors, property and gardens for over 20 years, and covers interior design, house design, gardens, and cleaning and organizing a home for Homes & Gardens. She’s written for websites, including Houzz, Channel 4’s flagship website, 4Homes, and Future’s T3; national newspapers, including The Guardian; and magazines including Future’s Country Homes & Interiors, Homebuilding & Renovating, Period Living, and Style at Home, as well as House Beautiful, Good Homes, Grand Designs, Homes & Antiques, LandLove and The English Home among others. It’s no big surprise that she likes to put what she writes about into practice, and is a serial house renovator.
-
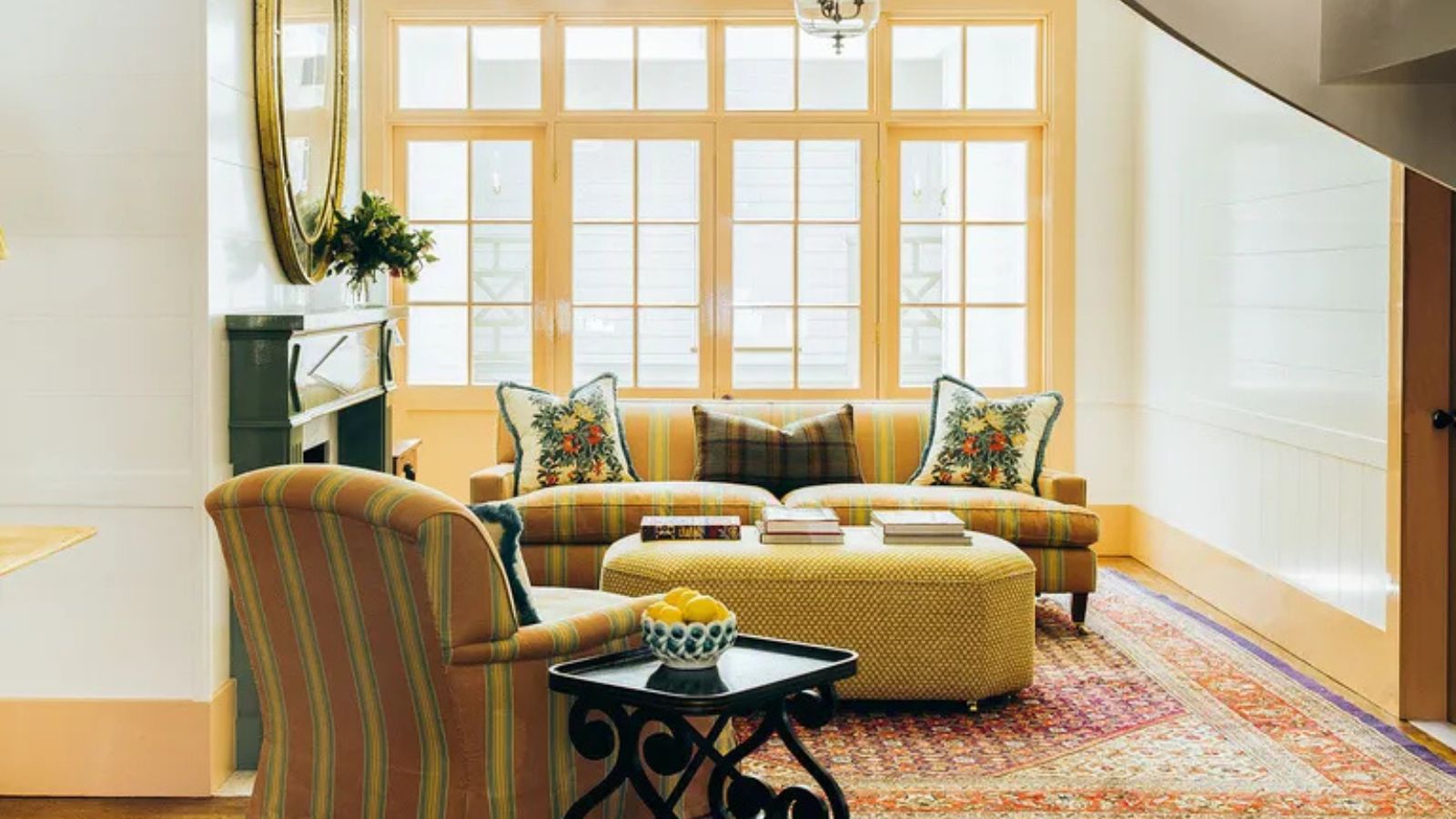 What the unexpected fashion trick the 'Sandwich Method' taught me about decorating with color in my home
What the unexpected fashion trick the 'Sandwich Method' taught me about decorating with color in my homeI took a cue from my wardrobe and matched my ceiling to my skirtings – here's why it's my new favorite color trick
By Charlotte Olby
-
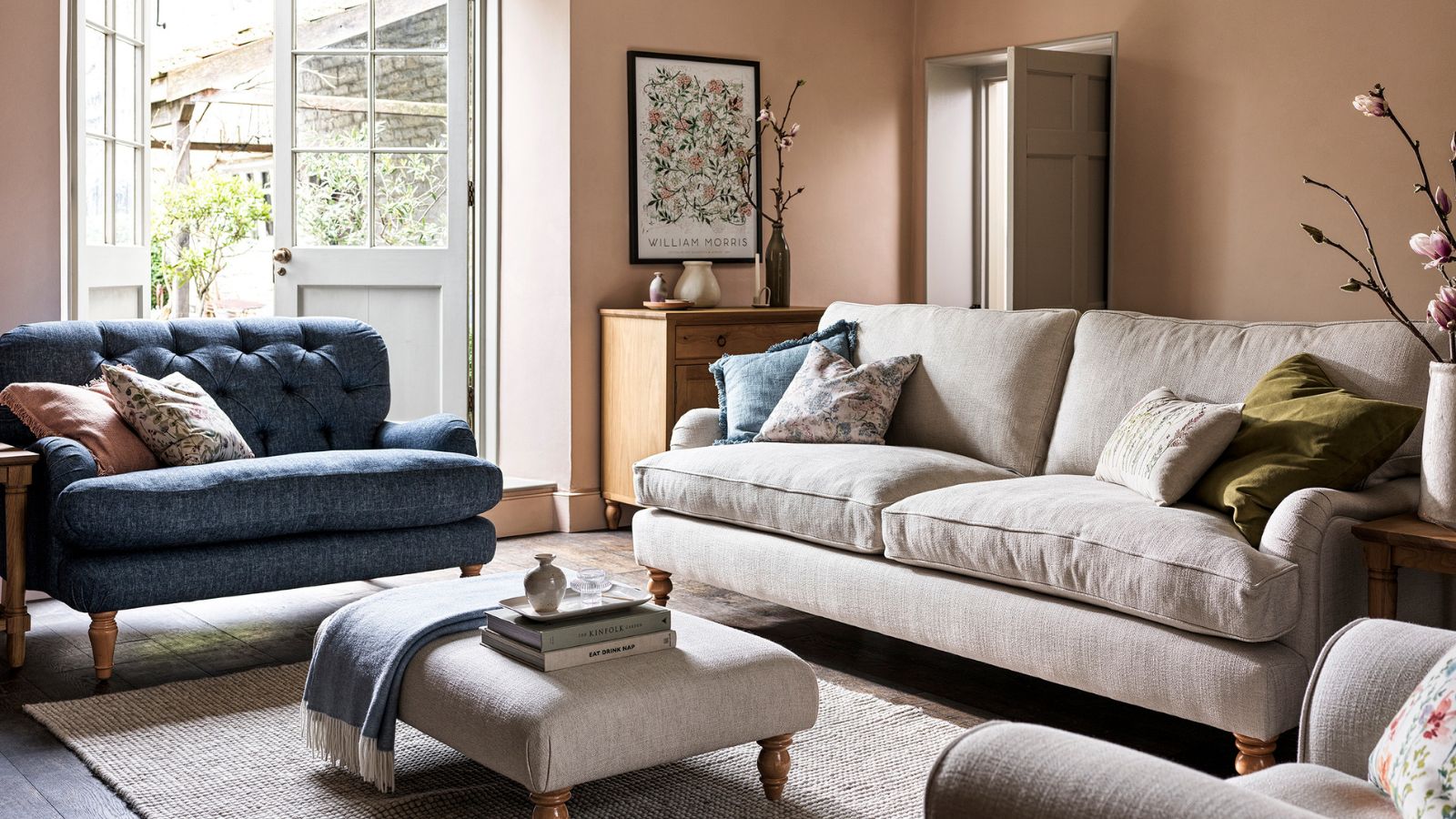 I used to be a lifeguard – this scanning method has stuck with me and instantly catches clutter before it becomes overwhelming
I used to be a lifeguard – this scanning method has stuck with me and instantly catches clutter before it becomes overwhelmingThis life-saving tip now saves me from feeling overwhelmed
By Chiana Dickson