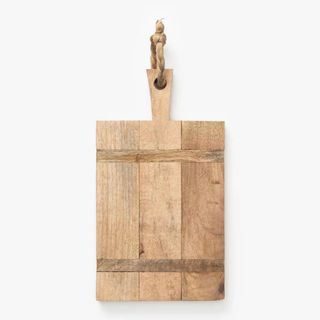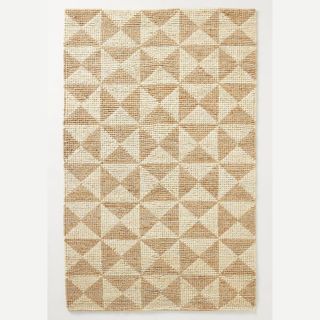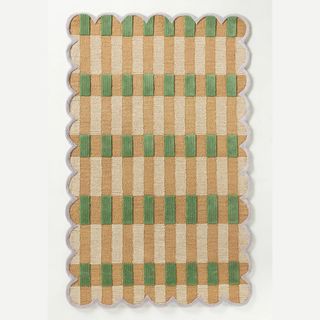36 small kitchen ideas that come highly-recommended by interior designers
Embrace the beauty of a small kitchen with these designer-approved ideas – the perfect way to balance style and function
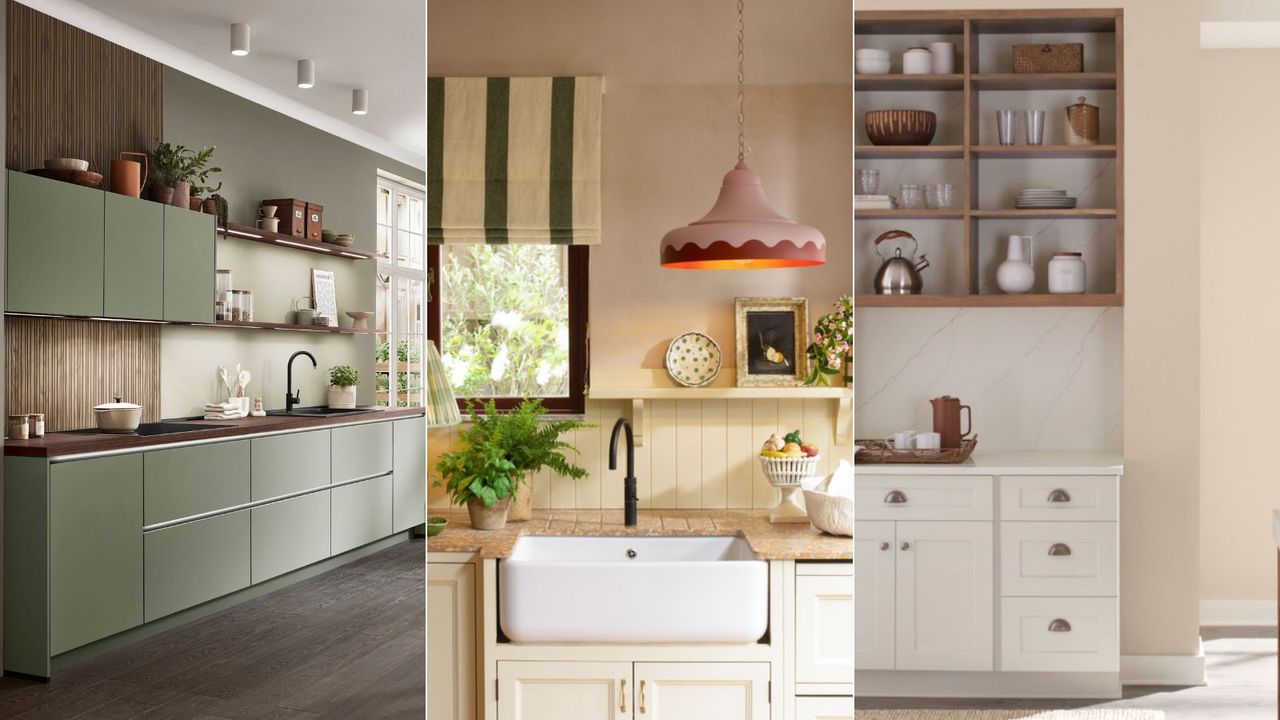
- 1. Introduce lacquered cabinets
- 2. Paint the kitchen walls in warm neutral tones
- 3. Keep clutter to a minimum
- 4. Add interest with lighting
- 5. Highlight your kitchen windows by painting the frames
- 6. Add an appliance garage
- 7. Utilize the kitchen triangle layout
- 8. Reduce the number of upper cabinets
- 9. Maximize space with clever organization
- 10. Go dark on the cabinetry
- 11. Introduce narrow shelves
- 12. Stagger the worktops
- 13. Add a multi-functional island
- 14. Create a decorative gallery wall
- 15. Introduce glossy tiles to reflect light
- 16. Work a dining nook into a small kitchen
- 17. Add a partial wall in an open-plan layout
- 18. Decorate with a cohesive color palette
- 19. Choose space-enhancing flooring to trick the eye
- 20. Avoid a ‘fully fitted’ kitchen design
- 21. Create a small pantry in an awkward corner
- 22. Add warmth and pattern with a rug
- 23. Make a statement with bold floor tiles
- 24. Soften hard edges with decorative textures
- 25. Make a feature wall lights
- 26. Remove cabinet handles for a seamless look
- 27. Limit how many finishes are introduced
- 28. Keep kitchen countertops clear
- 29. Go for a small sink basin
- 30. Opt for integrated appliances for a seamless look
- 31. Add a portable kitchen island
- 32. Paint the kitchen ceiling
- 33. Save cupboard space with a ceiling rack
- 34. Replace cabinet doors with curtains
- 35. Use sliding storage in a small kitchen
- 36. Select smaller appliances to save space
- What is the best layout for a small kitchen?
- What is the best color for a small kitchen?
- How can I decorate my small kitchen?
- Can I put an island in a small kitchen?
- What shape is most efficient in small space kitchens?

Small kitchen ideas should give your design a balance of style and function. Whether you’re working around a narrow galley or a compact corner of an open-plan space, there’s no reason to compromise on an aesthetic scheme.
While there are a lot of kitchen ideas focused on sprawling spaces, there are just as many that are tailored to small schemes. From the best colors to introduce to functional layouts and stylish finishing touches, small kitchens have just as much appeal (and plenty of charm).
Here, interior designers share their favorite small kitchen ideas that are guaranteed to elevate your space – visually and functionally. And there’s something for every style, shape, and size of space.
36 small kitchen ideas to elevate your design in 2025
These small kitchen ideas offer useful tips, tricks, and designs to get the most out of your space. From making the kitchen look bigger to alternative storage suggestions and even the best ways to introduce decor, there’s something here to suit every small kitchen.
1. Introduce lacquered cabinets
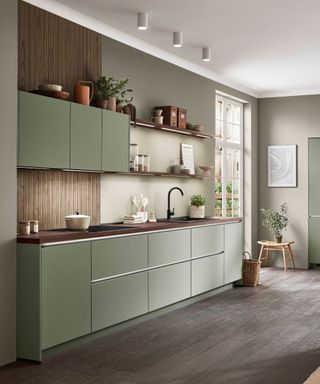
In a small kitchen, cabinetry is a great place to introduce texture and interest. While people often focus on paneling or hardware, opting for an unexpected finish will bring a more visually interesting design element to your scheme.
‘Lacquered finishes are frequently used on kitchen cabinets for their sleek, modern appearance and ease of maintenance. The reflective surface helps make small spaces feel larger and more luxurious,’ says Aurora Espinoza, designer at Nobilia North America.
‘Combining high gloss finishes with textured materials like wood or stone helps balance the shine and creates a modern, sophisticated contrast,’ she adds.
2. Paint the kitchen walls in warm neutral tones
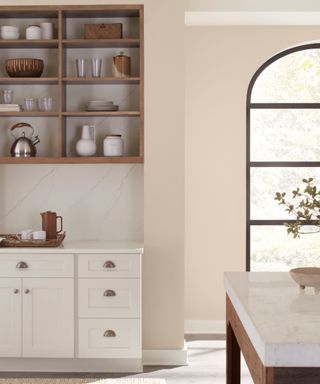
When it comes to kitchen color ideas, the focus is usually on the cabinets. But shifting that focus to the walls is a great way to transform your space. And in a small kitchen, warm neutrals reign supreme.
‘I like bright, warm neutrals for a small kitchen to make the space feel more expansive and airy, though still cozy and inviting. Try light wall colors with warm undertones,’ suggests interior designer Kathy Kuo.
Warm neutrals pair seamlessly with almost any cabinet color. Make sure you consider the undertones and how the various hues work together before choosing a shade – the wrong color combinations can throw off your whole design.
3. Keep clutter to a minimum
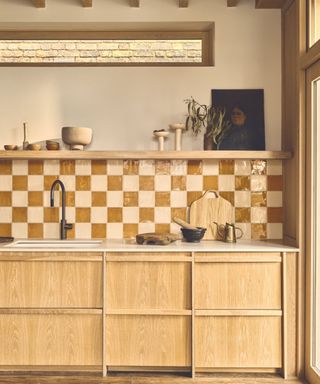
Less of a design decision, but clutter is the enemy of small spaces – especially more functional rooms like a kitchen. So, ensuring kitchen countertops remain clutter-free should be a priority.
‘I would also aim to minimize clutter; try to keep as much counter space clear as possible in a small kitchen and adopt an artful minimalist approach to decor,’ Kathy recommends.
Be considerate of how much you bring into and store in your kitchen and make sure essentials have a dedicated home. Keep countertop storage to a minimum, and be aware of the things to never put on your kitchen countertops so your surfaces remain useable.
4. Add interest with lighting
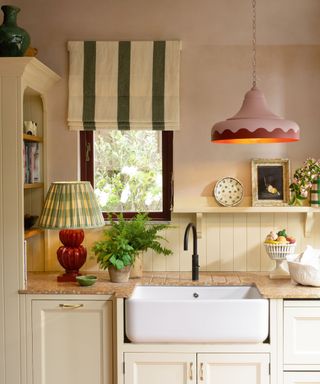
Small kitchens offer less space for decorative pieces, so making functional additions double up as decor is the best way to add a stylish finish. And where better to start than your kitchen lighting ideas?
‘Finally, invest in a statement-making light fixture to add visual intrigue without taking up space on the floor or counters,’ says Kathy. Focus on your ceiling light or lights here, whether you have one in the center of your room or a few pendants above a counter.
If you have the height to play with, a statement kitchen pendant light is a striking addition, but there are also flush mounts that can be just as eye-catching in rooms that aren’t tall enough to career to low-hanging lights.
5. Highlight your kitchen windows by painting the frames
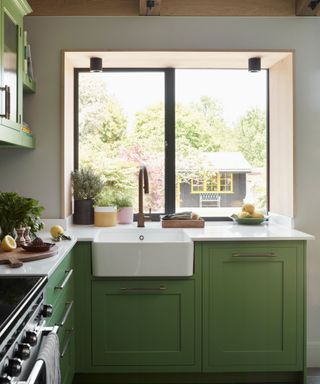
Small kitchens can feel dark and compact when they're not designed right. Maximizing natural light as much as possible will help to maintain a bright and airy atmosphere, and highlighting the windows is an effective way to do so.
'To create an open and visually engaging small kitchen, consider using open shelves around windows instead of wall cabinets, and paint the frames in a bold color to draw the eye towards the glass,' suggests Fiona Ginnett, co-founder & director at HØLTE.
If the first thing you see when you walk into your kitchen is the window, it gives the illusion of more space and more light – plus, a painted window frame, especially in a moody hue, adds a unique design feature.
6. Add an appliance garage
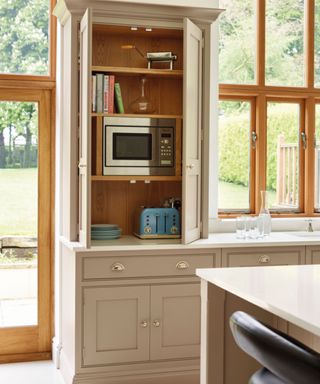
Countertop space is usually more restricted in small kitchen ideas, so the last thing you need is appliances and their unruly wires taking up all the space. Instead, consider introducing an appliance garage to keep smaller electronics out of sight when unused.
An appliance garage doesn't need to be overly complicated or fancy – a simple cupboard (preferably a full-length one) with shelving installed to fit the appliances you want to store will work perfectly well.
If you're unsure which pieces to store here, prioritize a microwave, toaster, juicers, and a small coffee machine. These appliances usually take up the most counter space, so storing them somewhere that still allows them to be useable and accessible will instantly elevate the look and functionality of your small kitchen.
7. Utilize the kitchen triangle layout
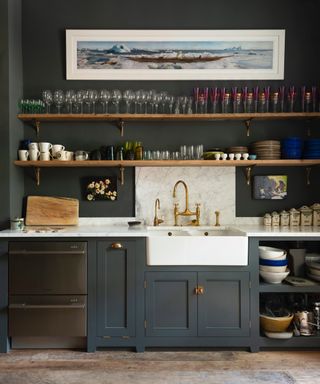
Choosing the right small kitchen layout is key to creating the most functional space. Whether you opt for a galley kitchen or a peninsula layout, interior designer Tama Bell says you can't go wrong with this tried and tested option.
'Create the simplest, smartest floor plan based on your available space. Consider the kitchen triangle when laying out your space,' she advises. Creating a clear flow between your fridge, cooker, and sink will create a much more functional layout.
You can find out what is the most efficient arrangement for a small kitchen in our dedicated feature.
8. Reduce the number of upper cabinets
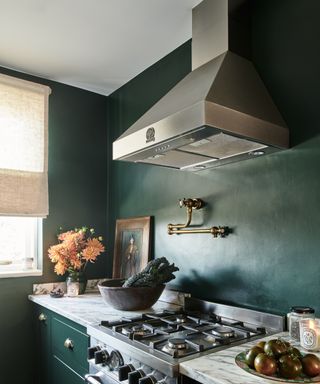
While upper cabinetry adds extra storage space, it can make a small kitchen feel more cramped and crowded. Removing every cabinet on the upper portion of your kitchen isn't practical, but taking down a few can instantly open up the space and give the illusion of a larger room.
'If you aim to make your small kitchen look bigger, avoid filling the room with too many wall cupboards and leave plenty of light and space around windows,’ suggests Helen Parker, creative director at deVOL.
Consider which parts of the kitchen feel the darkest and most crowded – removing one or two wall cabinets closest to the window will have the biggest impact on the overall feel of the scheme.
9. Maximize space with clever organization
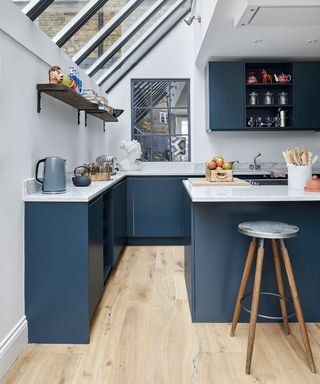
Small kitchen ideas require smart, well-thought-out storage to make the most of the cabinet and drawer space available. And organization is key. There are lots of different organizing methods, but being intentional with where you store items will create a better flow in your kitchen.
'Create a kitchen inventory of what you have to store and create zones in the kitchen where you will store those items. Be efficient with these zones, especially in a small space,' says Tama.
Fiona agrees that extra attention should be paid to storage and organization, adding that 'efficient and clever storage solutions are key to preventing clutter and ensuring the space feels calm and airy.'
'In compact spaces, a galley layout often proves more effective than a U-shape, as it enhances circulation and a sense of openness. Incorporating a peninsula or varying cabinet depths can create distinct zones and additional storage,' she says.
10. Go dark on the cabinetry
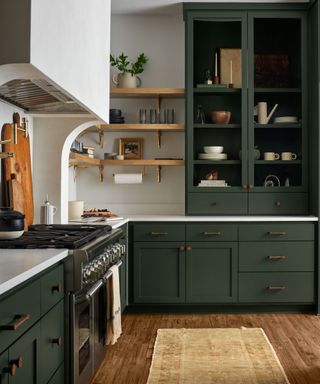
When designing a small kitchen, your immediate reaction might be to fill the space with light colors. While this can create a beautiful kitchen scheme, embracing the small floor plan rather than working against it can result in a bold, intimate design.
'Dark cabinets are always used to create mood and drama, so small or big, you will achieve this look with dark cupboards. There is a sense that big is better, but a small richly colored kitchen can be the most alluring of spaces, holding a certain charm and beauty that is hard to achieve in a large space,’ says Helen.
Decorating with a moody color palette is an increasingly popular choice, and a kitchen is a great space to have fun with darker hues. From dark forest greens to burgundy and deep blues, these moody colors offer warmth and personality in a small kitchen.
11. Introduce narrow shelves
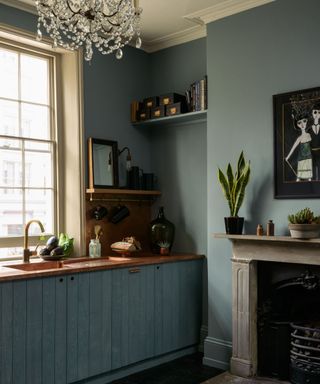
Maximizing a small kitchen involves introducing as many stylish space-saving solutions as possible. Kitchen shelving ideas come in all forms and sizes, but introducing narrow shelving in a small space can make all the difference.
‘Small kitchens can be challenging but fun to design, you have to utilize every little spot and be clever with depths and heights. A small indent in a wall is a perfect place to fit some slim shelves and when painted the same color as the walls, they almost disappear,’ Helen suggests.
These shelves introduce a new space for keeping glassware, aesthetic tableware, and decorative elements to make the kitchen feel more homely.
12. Stagger the worktops
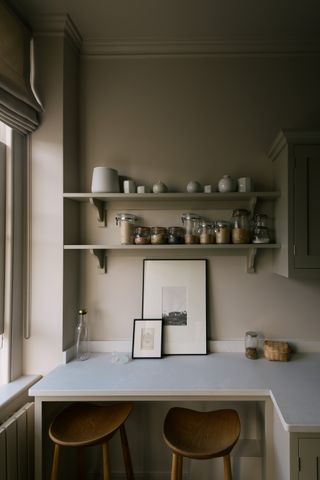
If you’re willing to embark on a larger fix, reducing the size of your work surfaces will add more floor space and the option to introduce other elements, like a small seating area.
‘Staggering the depth of your worktops allows you to create small shallow areas for seating or slim cupboards. You need to keep the depth for the sink and appliances, but if your kitchen is long and thin, a staggered worktop is the perfect solution for a little breakfast bar,’ says Helen.
There are plenty of options for how much of your workspace you stagger – do this to one small section if you simply want to add a breakfast bar, or reduce the depth of one whole side of the kitchen if your goal is to increase floor space for better flow.
13. Add a multi-functional island
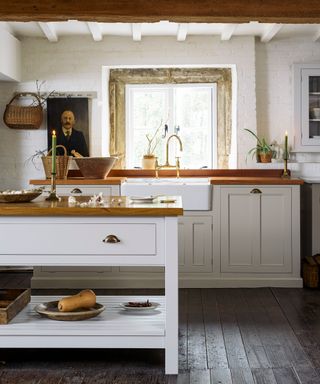
Some small kitchens have just enough space for a kitchen island. In these cases, the kitchen island must work as hard as possible with several practical functions.
‘Design the island to be multifunctional, adding shallow cabinets where the stools sit and drawers deep enough to store multiple pots and pans,’ suggests Barrett Oswald and Mary Long of Barrett Oswald Designs.
Maximizing the storage in a kitchen island (no matter how small) will save space elsewhere in the room. Take it one step further by adding hooks to the side of the island for towels, cutting boards, or additional pans that don’t fit in the drawers.
14. Create a decorative gallery wall
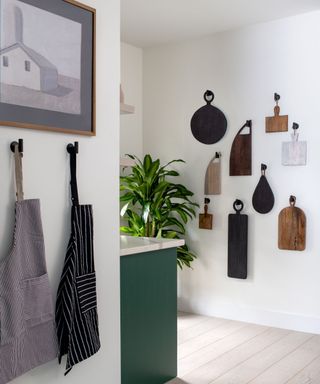
Every room in the home benefits from decorative items, but in a small kitchen, decor can quickly take up valuable surface space. Instead, introducing wall decor makes a feature of an unutilized area while injecting the scheme with a personal touch.
Decorating with artwork is a great place to start – add a mismatched selection of frames in varying sizes with vintage-style art and pieces you’ve collected over time.
Alternatively, displaying useful and aesthetically pleasing kitchenware adds a design element while providing extra storage.
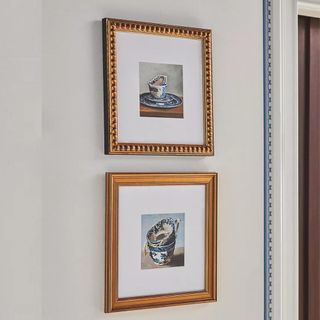
Art is a great way to add vintage appeal to a kitchen scheme. This design, which depicts traditional blue and white china cups stacked, is a charming addition to a kitchen gallery wall.
15. Introduce glossy tiles to reflect light
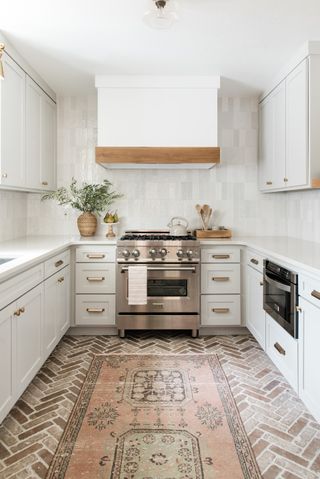
Small kitchens sometimes struggle to maximize light, resulting in a dingy, unwelcoming space. Instead of committing to an entire rewiring job to add extra kitchen lighting, introduce decorative elements that reflect light around the room, such as glossy tiles.
‘For the backsplash, we went with these vertically laid tiles in variegated off-white. The tone variation creates the illusion of depth, while the high-gloss finish helps to reflect light throughout the space,’ says Shawna Percival, founder and designer at Styleberry Creative Interiors.
As you're working with a much smaller space, tiles are the perfect place to add a sense of luxury to your small kitchen. 'Lean into a great tile to create a focal point. With a smaller space, you can go bigger on budget with a higher-end tile that can add a lot of design bang for the buck,' adds Tama.
16. Work a dining nook into a small kitchen
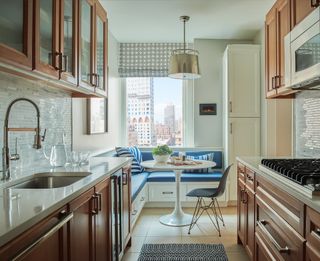
Galley kitchens are one of the most common small kitchen styles. These long, narrow spaces bring a myriad of design challenges, including a lack of space to add a traditional dining area.
As such, small kitchen ideas often prioritize storage at the cost of social spaces, but this kitchen combines the two to great effect. ‘The custom design of the corner banquette seating incorporates drawers below the bench and a tall pantry cupboard to the right, while also providing a space for friends and family to sit and relax,’ explains interior designer Georgia Zikas.
Dining nook ideas are becoming a sought-after design, even in large kitchens. The cozy, intimate appeal makes them feel more homely and effectively creates a zone to separate the dining space from the more practical areas of the kitchen.
17. Add a partial wall in an open-plan layout
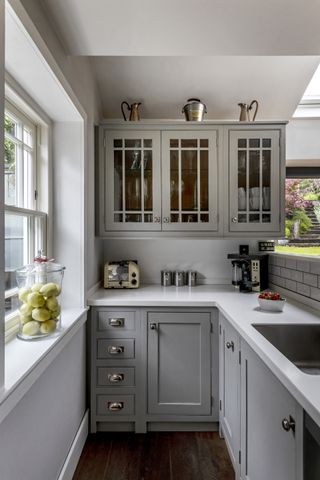
How to plan the layout of a small kitchen? There may be little choice, though a galley kitchen is often your only choice – even in an open plan area. One of the benefits of open plan kitchen ideas is that you have a large footprint at your disposal, but be careful that it doesn’t dominate the room.
This clever kitchen design divides the living space from the kitchen with a wall of cabinetry and a small subway tile backsplash – one of our favorite kitchen wall tile ideas – helping to keep the practical space separate from the social.
However, the partial wall ensures that the cook isn’t isolated. Designed around a large window with a half wall to let in light from the patio doors and skylight, this small kitchen still feels open and airy.
18. Decorate with a cohesive color palette
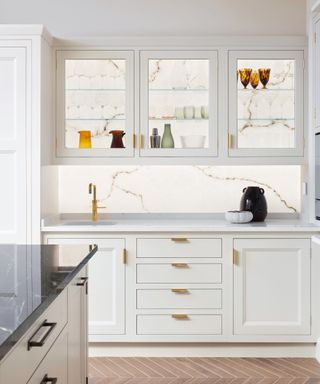
Avoid using too many bright, contrasting colors in a small kitchen – it can overwhelm the space and instantly make the kitchen feel small and chaotic. Instead, choose colors in the same family for a seamless, aesthetically pleasing scheme.
‘In the cozy kitchen in one of our Chelsea pied-à-terre projects, we applied fresh colors throughout to help the eye slide seamlessly from one surface to another and make the space seem bigger than it is,' says Sarah Peake, founder and creative director at Studio Peake.
In this kitchen, various shades of white have created a tonal look with subtle contrast, but it can be achieved with any color, from dark hues to brighter, more joyful colors.
19. Choose space-enhancing flooring to trick the eye
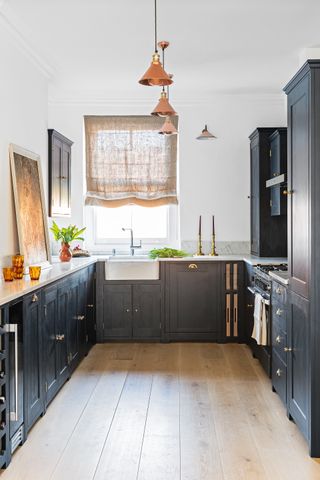
While there are plenty of kitchen flooring ideas, it can be difficult to choose the right material and style for a small kitchen. It must be hard-wearing, easy to clean, and provide the perfect base for the rest of your kitchen.
‘A smaller kitchen requires careful thought and consideration to give the illusion of a larger space,’ says Isabel Fernandez, director at Quorn Stone. ‘We often find a large tile can work well to achieve this. A smaller tile results in lots of grout joints which can enclose the space and detract the eye from the tile,’
There are also stone flooring types and kitchen tile ideas that are perfect for small kitchen ideas. 'Wood effect porcelain is becoming increasingly popular in tighter spaces due to their long and narrow format – if you choose a complementary grout color it becomes less noticeable which helps to open the space out,' adds Isabel.
20. Avoid a ‘fully fitted’ kitchen design
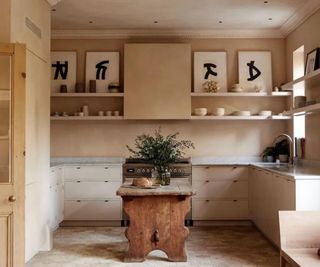
Often, small kitchen ideas suggest maximizing every inch of vertical space, and while this is a great way to maximize storage, it can create a space that feels too full and bulky. Instead, introduce informal storage alongside traditional cabinetry.
‘When designing a compact kitchen, you might consider avoiding the “fully fitted” look and perhaps think about decorating above kitchen cabinets with open shelves, or use glass in the upper cabinets to provide a degree of reflection and additional depth,' suggests Claire Sa, director at De Rosee Sa.
21. Create a small pantry in an awkward corner
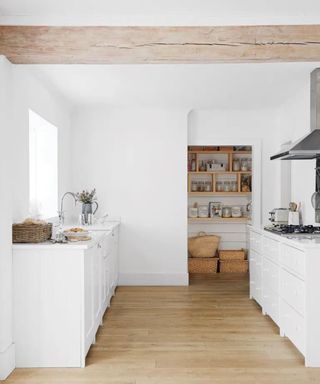
Storage is a key consideration for any kitchen, however, it is even more important when it comes to small kitchen ideas. ‘Tidiness is the difference between a small kitchen looking sleek and sophisticated, or cluttered and cramped,’ says Maryana Grinshpun, principal at Mammoth Projects.
If you have a small cupboard, alcove, or even an under-utilized corner, it can be transformed with small pantry ideas. ‘With pantries continuing to top kitchen wish lists, people are adding open shelving and slimline doors or a curtain to even the smallest of spaces to create mini ancillary pantries,’ says Anderian Bergman, design manager at British Standard.
22. Add warmth and pattern with a rug
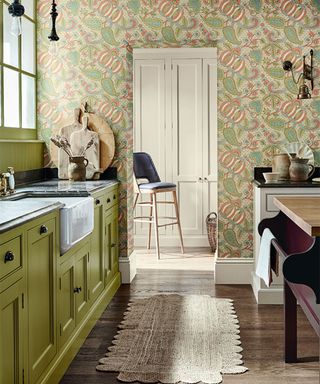
A rug in any room can ground the space, but in a small kitchen, it can add much-needed warmth, comfort, and pattern. In a galley kitchen, opt for a runner, or in a wider space, introduce a rug that fills the floor space for the illusion of a larger kitchen.
Adding decorative interest on the floor means you don't have to worry about introducing decor on counters or shelving, which can take up much-needed storage space for kitchen essentials. Plus, a rug is much easier to clean or swap out when you want to update your kitchen without buying anything new.
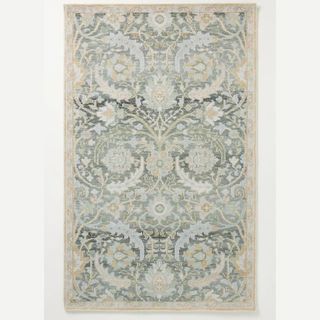
A rug not only grounds a kitchen, but adds much needed warmth and character. This rug has a William Morris feel to it, and the muted colors mean it will look lovely in most kitchen styles.
23. Make a statement with bold floor tiles
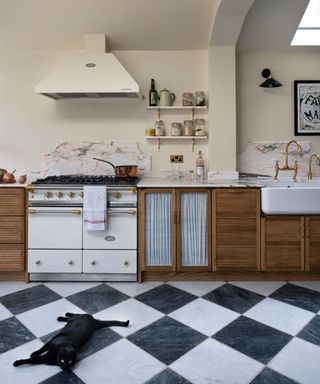
In a similar grain to adding a statement rug, bold and bright kitchen floor tile ideas are a great way to add a decorative element to your scheme. Any pattern that draws the eye across the kitchen will help make the space feel larger, and limiting the color palette of the tiles you choose will exaggerate the effect further.
Kitchen flooring like this becomes the feature of the room and is best used when the units and walls are plain in color, that way there’s no creative clashing. You can also use tiles to zone the kitchen area if the space is open plan.
24. Soften hard edges with decorative textures
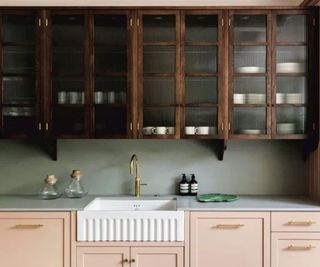
The very nature of kitchens means there are a lot of hard lines and edges. In a small kitchen, softening some of this hardness will create a more visually appealing scheme.
In this kitchen, the ribbed white sink mimics the ribbed glass of the cabinets, which makes the tableware visible without being entirely exposed. These key design features help a dark and small scheme look fabulous.
25. Make a feature wall lights
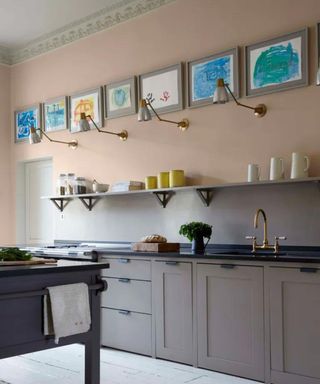
Clever lighting ideas for small kitchens are needed in compact spaces. LED strips under cabinets add an extra light source while creating a decorative element, which can also be achieved with sconces.
For a more elevated finish, make a design statement with your lights, and if you can source wall lights that have adjustable heads then all the better, as they can double as task lamps too. This works particularly well when you don’t have wall units to hang LED strips.
Here, a line of lamps is echoed by a line of pictures above. This linear trick is a visually appealing way to make a small kitchen appear longer than it is.
26. Remove cabinet handles for a seamless look
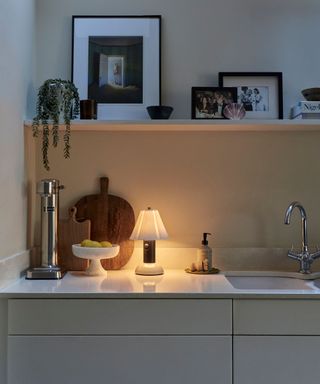
Creating a fuss-free, family-friendly design is easy with handle-free cabinetry. Available in a variety of finishes, from hi-gloss white to textured woods and ceramics, it’s a style that works beautifully in both modern and period properties.
A handle-free scheme, particularly in a cool white, can appear clinical, but adding a few natural materials will give it a softer edge. Pair flush cabinets with a colorful patterned tile backsplash or wooden worktops to add warmth and interest to the design.
27. Limit how many finishes are introduced
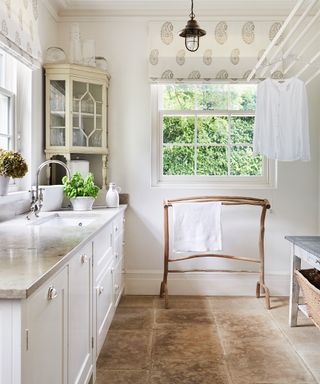
While a large kitchen can carry multiple design elements, a small kitchen works better when you limit the number of finishes you use – keep things simple and timeless for a space that endures.
‘I would recommend a maximum of three finishes in a small kitchen, which allows you to zone areas, create features, and let other sections blend into the background,' says Lindsey Rendall, co-founder, Rendall & Wright.
28. Keep kitchen countertops clear
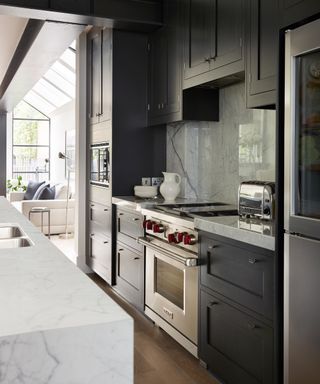
Small kitchen ideas usually include limited counter space, so keeping it clear of clutter and kitchenware is key to ensuring you have enough surface space for food prep and cooking.
'When it comes to counter space I'm a big fan of having counters clear for a good workspace, but sometimes that isn't always easy when limited on space,’ says Bailey Todd, of White Cliff Studio. Where possible, store items away when they are not in use, but if you’re really stretched for storage, introduce organizational solutions.
‘If you have to use your counters, get pretty stackable boxes to store items on the counter while still looking pretty and keeping surfaces clear,’ she suggests.
29. Go for a small sink basin
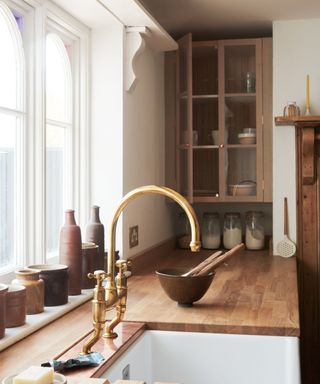
There is certainly an appeal of having a statement farmhouse basin or a double sink, but in a small kitchen, they just aren’t practical if you're trying to make the most of your space. And due to the wider profile, they will instantly make your kitchen feel smaller.
Instead, opt for a smaller sink, and pair it with a beautiful brass faucet so it still creates a focal point in the space. For a more decorative element, choose a small sink with a decorative edge – this works especially well in small cottage kitchen ideas.
30. Opt for integrated appliances for a seamless look

Integrated appliances have become particularly popular recently (think appliance garages and hidden fridges), and they work particularly well in small kitchen ideas. The key to compact spaces is to keep visual elements simple, and this hack will make a big difference.
Hiding essential appliances such as a fridge, dishwasher, or washing machine will instantly make a kitchen feel more spacious. The overall look will be sleeker instead of a mismatch of different elements in a small space.
31. Add a portable kitchen island
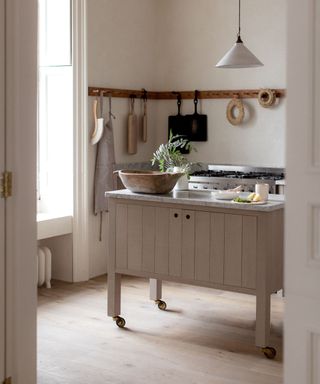
If you don't have space for a built-in small kitchen island, a space-saving collusion is to introduce a portable alternative. A portable kitchen island can be moved around the room according to needs, which means they are more flexible than their static counterparts.
These moveable options don’t feature plumbing, electricity, or gas. They are usually tables, trollies, or units on wheels, but they come in a whole host of styles from industrial designs to classic farmhouse kitchen islands.
Or, if you want the free-standing island look without the wheels, a butcher's block kitchen island works beautifully in a small kitchen and will add so much character to your scheme.
32. Paint the kitchen ceiling
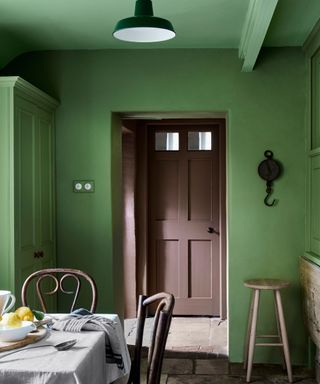
In the past, advice has always been to keep the ceiling white to give the illusion of a taller space, but with the right kitchen color ideas, painting the ceiling a more saturated hue can be more effective.
Consider taking the kitchen wall color over the ceiling – having a continuous flow of color gives the illusion of height while having a contrast between the two can shorten the room.
33. Save cupboard space with a ceiling rack
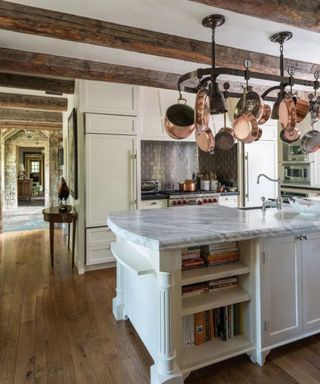
Often when designers talk about utilizing vertical space in a kitchen, they are referring to floor-to-ceiling cupboards. However, there is another, more decorative way to take advantage of tall ceilings.
‘Use a ceiling pot rack or wall-mounted hooks to hang pots and pans that often gobble up valuable cabinet space,’ suggests Artem Kropovinsky, founder of Arsight. This not only reduces the number of closed storage solutions you need in the kitchen, but it also introduces a feature that is considered a timeless kitchen design element.
34. Replace cabinet doors with curtains
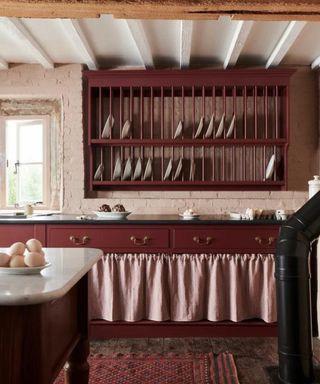
This small kitchen idea is nothing new, but it is gaining traction, especially in country kitchen ideas. Cupboard doors on the lower cabinets can feel bulky, and opening various doors can really impede the walkway space.
Swapping cabinet doors with curtains is a quick and easy way to remove the problem. This doesn’t necessarily have to be done for every cabinet, perhaps just one or two that you frequently access or that cause the most hindrance on walkway space.
As well as being a way to add more space, these cabinet curtains also add an element of softness to a kitchen, and allow you to add pattern and character to the scheme. This is just one of many valance ideas for kitchens worth considering in a small space.
35. Use sliding storage in a small kitchen
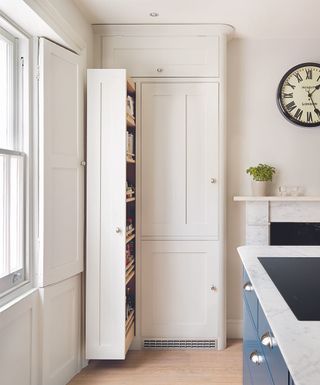
Small kitchen ideas are all about smart, space-saving solutions, so using every small corner can make a difference. In areas of the kitchen where you don’t have the width of space for traditional-style storage, consider maximizing the depth available.
‘Make the most out of narrow spaces between appliances or in small corners by using sliding shelves or a slim pull-out pantry. This will help you locate items that would otherwise get lost at the back of the cupboard,’ suggests Artem.
Even the narrowest of spaces can work for this – if you only have a particularly narrow but deep space, consider a spice drawer or pull-out condiment station. With some careful consideration, you might just find these spaces more useful than traditional drawers and cupboards.
36. Select smaller appliances to save space
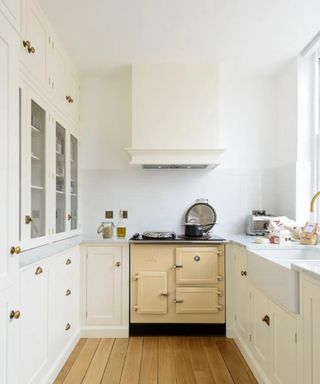
Designing a small kitchen requires some compromises. While having a full-size oven, dishwasher, and all the luxury appliances might be the dream, it’s highly likely they just won’t fit. Instead, look to appliances that are either smaller or have more than one purpose.
‘Some other small kitchen options include using smaller versions of electrical appliances which are also multi-functional. For instance, one may choose to have a convection microwave or even a compact dishwasher because it saves on space greatly,’ says Artem.
Kitchen appliances have come a long way, so there are plenty of small-scale options that are still stylish and highly functional.
How do I plan a small kitchen?
Getting the right designer on board is key and, crucially, the kitchen needs to be designed to suit the space, rather than picking a range or style and trying to adapt your small kitchen ideas to fit.
Dual purpose pieces and good internal storage will make the most of cupboard space. Weigh up the pros and cons of tall units over worktop space – small double galleys often benefit from one side of tall cabinets teamed with one run of base units opposite. Although, you should make every attempt to keep the work surface clear of clutter.
Look for compact appliances, choosing premium models that give the optimum internal space while still fitting a standard or compact footprint. Also pieces such as multi-functional compact ovens, offer a range of cooking methods from steam to conventional and microwave in one neat little package.
It's also worth taking shape into account – U-shaped kitchens for example, can work really well in a small space.
What is the best layout for a small kitchen?
In terms of small kitchen layouts, a galley format is a popular choice.
Galley kitchens, with their linear simplicity, have a timeless appeal no matter how big or small your space. And with open-plan living becoming increasingly popular, a galley kitchen is a compact solution that is both practical and surprisingly stylish.
What is the best color for a small kitchen?
The best color for a small kitchen ultimately depends on what you want from the space, but don't let the size hold you back from going bold.
While the long-established preference for going ‘light and bright’ when decorating small spaces does apply, it’s important not to let your kitchen slip into neutral obscurity.
'Don’t be afraid to use color – even really bright colors in high gloss finishes, such as lime green, blue, lilac, or pink. It’s a great way to give your kitchen a boost if you haven’t got a great deal of space to play with,' advises Adrian Stoneham of Stoneham Kitchens.
If you do feel more comfortable with a pale palette, try to shake things up in other ways. Incorporating interesting shapes, via serpentine curved units, or adding one strong feature piece like a chandelier or designer bar stools, can create a really dynamic room that’s easy to update.
How can I decorate my small kitchen?
Decorating a small kitchen can be approached in the same way as in a larger kitchen. In other words, pick finishes and decorative elements that please you and complement the style of the rest of your home. But it's really important to understand that every choice you make for a small kitchen will be magnified by the compact conditions.
So, if you were to choose a paint color, bold tiles or a maximalist wallpaper for the walls, each will feel that much more vivid and dominating than in a larger kitchen. For this reason, it is a good idea to limit your choice of decorative layers to just two and to keep them to specific areas of the room.
Or, go for subtlety and be aware that toning down your choices just a little can still be really effective in a small kitchen.
Can I put an island in a small kitchen?
When it comes to fitting a kitchen, a question that's often asked is 'can I put an island in a small kitchen?' The good news is that there's usually always a way to make it work.
An island unit is perhaps the most popular feature in a kitchen, and is one that can work well in a small kitchen.
In a very large room, it will act as a bridge between perimeter furniture, improving the work triangle and allowing more than one cook to work comfortably side-by-side, but can also make a wonderful addition to a small kitchen, adding extra seating and negating the need for a separate dining room.
With the addition of arresting light pendants or an eye-catching work surface, it can become the room’s design centerpiece. In an open-plan kitchen, use an island or peninsula to divide cooking and dining.
‘The addition of breakfast bar seating can create intimacy in the smallest kitchen, and only requires a 40cm worktop overhang to dine in comfort,’ says interior designer Abigail Hall.
Connect both water and electricity, and your island will become an impressive workhorse, incorporating cooking, washing and cooling appliances. ‘This will free up surfaces in the rest of the kitchen but we also see the island as an opportunity to have extra ovens or specialist appliances such as a teppanyaki, wok burner or BBQ grill,’ adds Neil Lerner.
What shape is most efficient in small space kitchens?
A U-shaped layout could be the most efficient choice for a small space kitchen as it allows a good number of cabinets. With two corners in the layout, use pull-out internal fittings that permit access to all the contents of these cabinets to maximize storage.
A galley kitchen can also be an efficient choice. Bear in mind that the width of a galley kitchen should be 7 to 12ft (2.1 to 3.7m) with a minimum of 3ft (0.9m) between opposite countertops. Be mindful that 3ft (0.9m) of walking space between countertops is a bare minimum and is the best solution for kitchens where one person is using it. For a more flexible layout, 4 to 5ft (1.2 to 1.5m) of space between countertops is ideal.
There are so many small kitchen ideas to inspire – whether you create a moody scheme or make the most of small kitchen storage ideas, these designs prove even the smallest of spaces can be beautiful and functional.
Sign up to the Homes & Gardens newsletter
Design expertise in your inbox – from inspiring decorating ideas and beautiful celebrity homes to practical gardening advice and shopping round-ups.

Jennifer is the Digital Editor at Homes & Gardens. Having worked in the interiors industry for several years in both the US and UK, spanning many publications, she now hones her digital prowess on the 'best interiors website' in the world. Multi-skilled, Jennifer has worked in PR and marketing and occasionally dabbles in the social media, commercial, and the e-commerce space. Over the years, she has written about every area of the home, from compiling houses designed by some of the best interior designers in the world to sourcing celebrity homes, reviewing appliances, and even writing a few news stories or two.
- Molly MalsomKitchens & Bathrooms Editor
- Lara SargentContributing Editor
-
 I'm running out of room for my houseplants and this plant stand with grow lights is the perfect space-saving solution – it's currently $50 off at Amazon, too
I'm running out of room for my houseplants and this plant stand with grow lights is the perfect space-saving solution – it's currently $50 off at Amazon, tooYou can even use it for indoor growing and propagating
By Tenielle Jordison Published
-
 Reese Witherspoon limits her bookshelf to three colors for a cohesive, streamlined impact – it's perfect for a minimalist living room
Reese Witherspoon limits her bookshelf to three colors for a cohesive, streamlined impact – it's perfect for a minimalist living roomThe actress makes a case for curated book storage – it's the ultimate way to bring the bookshelf wealth trend into even the most pared-back homes
By Megan Slack Published
