Open plan kitchen ideas – 26 design tricks to enhance single space living
Open plan kitchen ideas are a flexible and relaxed design solution for 21st century homes – and these are some of the best
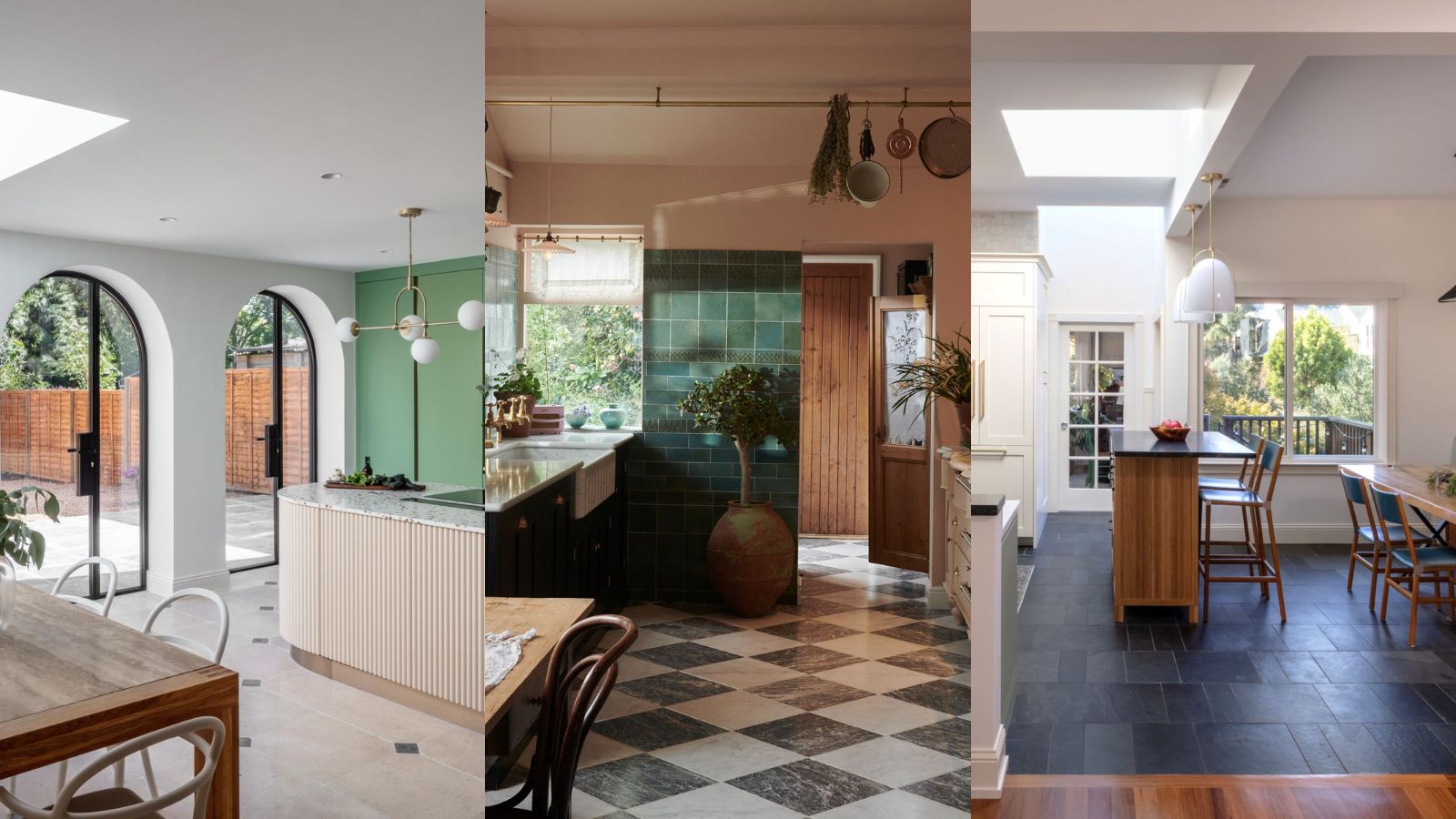

Lara Sargent
Open-plan kitchen ideas are all about space – space to cook, space to entertain and space for the whole family to gather, to chat and to just be. Merging the kitchen with a dining room and sitting area to create one big (or small), multi-function space offers so many plus points; not least, it means that the cook can be part of the action when entertaining.
With this most generous of kitchen layouts, families can also gather in one space on a daily basis and multi task if necessary, with parents prepare an evening meal and while children play or do schoolwork.
'Large, shared spaces are perfect for families and are less formal than separate rooms with designated functions,' says Richard Moore, design director at Martin Moore. 'The space needs to be large enough to encompass all activities comfortably and practically, with room for ample storage. Some families may need to ensure that there are other quiet areas in the house or separate spaces for noisier activities.'
‘People have become generally less formal, and so are more willing to share cooking, dining and relaxing areas,’ says Tim Higham of Higham Furniture. ‘When throwing a party or entertaining friends, it is seen as sociable to cook and entertain at the same time. Families also want to share the space so that they can multi-task while preparing food.’
And in summer, an open plan space really comes into its own. The majority of open plan kitchen ideas include large amounts of glass to let in the light and have easy access to the backyard, which vastly expands living and entertaining space.
Open plan kitchen ideas
If you are looking for kitchen ideas that maximize space, going open plan can really work. This might mean knocking down walls or building an addition to achieve your goals but the pay off will be well worth it.
1. Create a broken plan layout
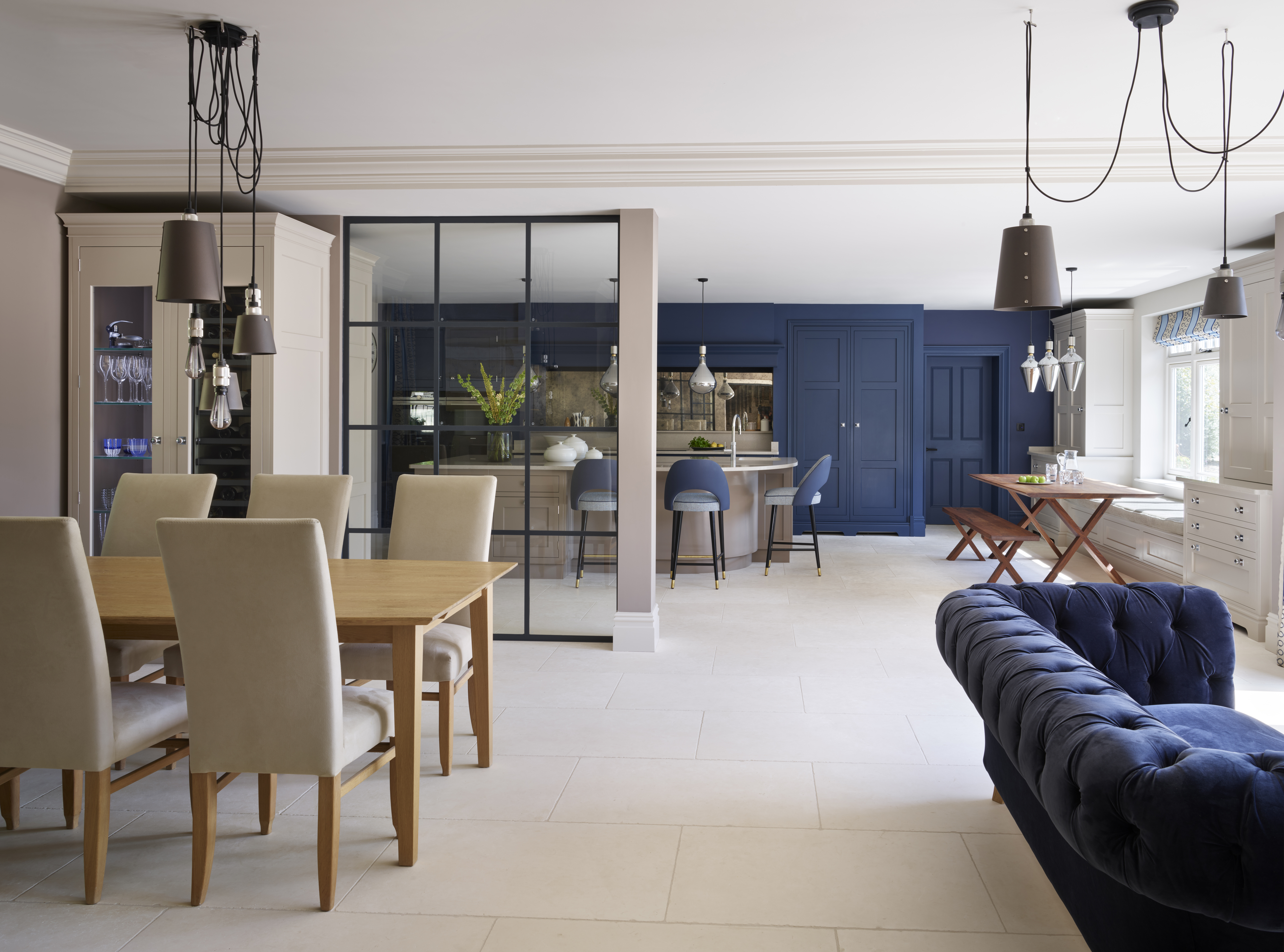
A ‘broken plan’ kitchen is another design approach to a the open-plan living concept – and is a great option if one large space seems too overwhelming and exposed.
Broken plan living room ideas hinge around creating distinct zones within an open-plan layout using subtle divisions such as glass screens, bookcases, changes to floor levels or half-walls. This way, you can maintain the cohesion and sense of space in an open-plan living kitchen but with definite separations between different zones. It also allows different areas to be screened off or separated if necessary.
In this home, the whole of the ground floor was opened up to create an expansive new kitchen/living space, with the designer Pam Baker of Martin Moore suggesting an L-shaped kitchen layout so every area of the room could be maximized.
'The main kitchen is cleverly separated from the formal dining/living area using a tall Crittall-style glass screen,' explains Baker. 'The idea was to delineate the space, while retaining the full visual impact of the kitchen. It also divides the cooking and social zones within the room, allowing the family to come together, without being in each other’s way.'
2. Embrace a spectacular view
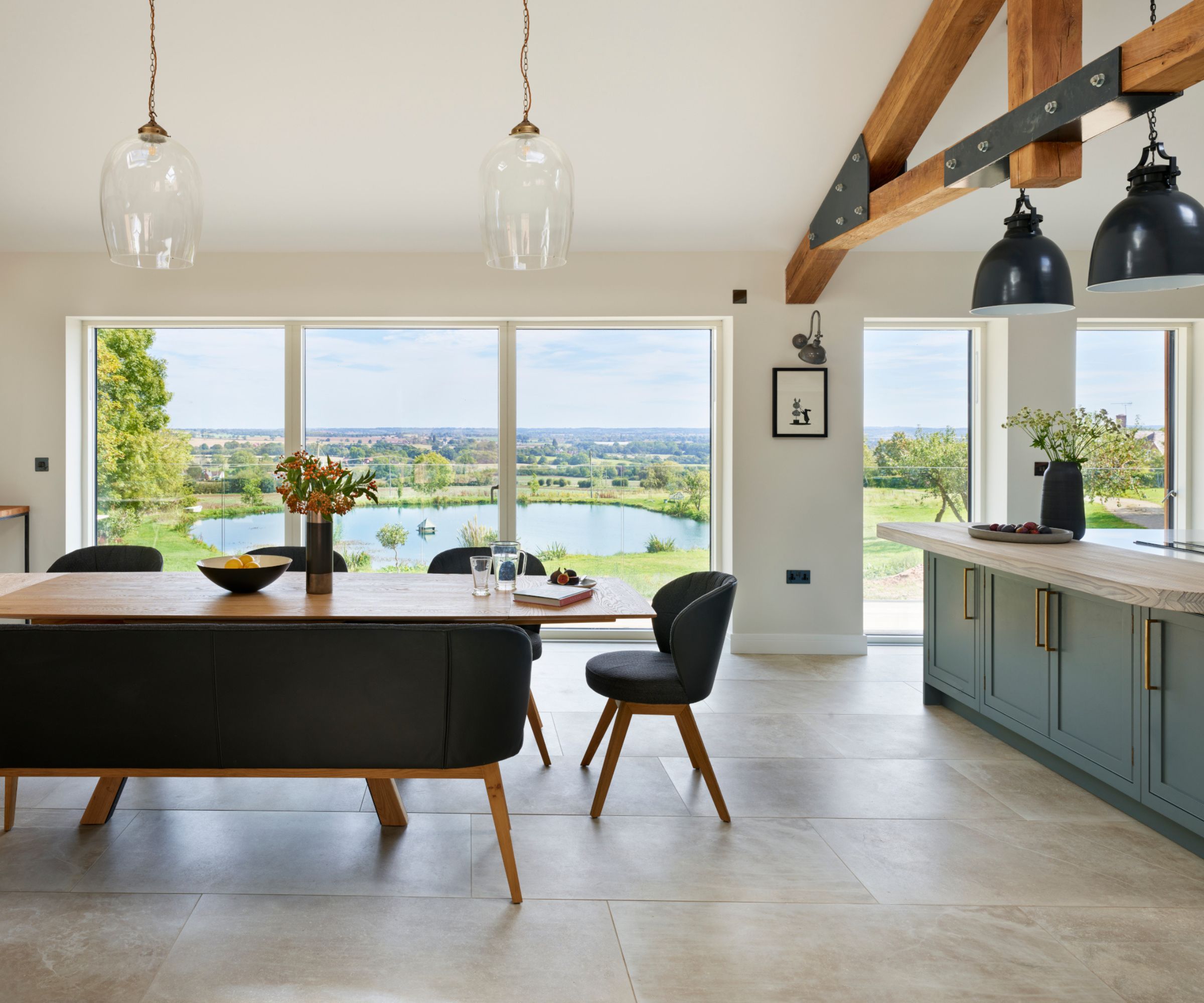
Kitchens are unapologetically today’s heart of the home, a central hub not just for cooking, preparing food and eating but also a place to socialize, relax and catch up on work. If this is the one area of the house where you are likely to spend most time, it makes sense then, to position an open-plan kitchen living space in a prime location within your home. This could mean maximizing space by knocking rooms together to create a pleasing flow or siting your open-plan kitchen where everyone can enjoy a spectacular view.
With floor-to-ceiling windows along one side to make the most of the beautiful lake view, this charming kitchen in the idyllic Warwickshire countryside, features mainly base cabinets to place the focus on the traditional pitched roof, enhancing the relaxed and uncluttered living area.
3. Go for a galley layout
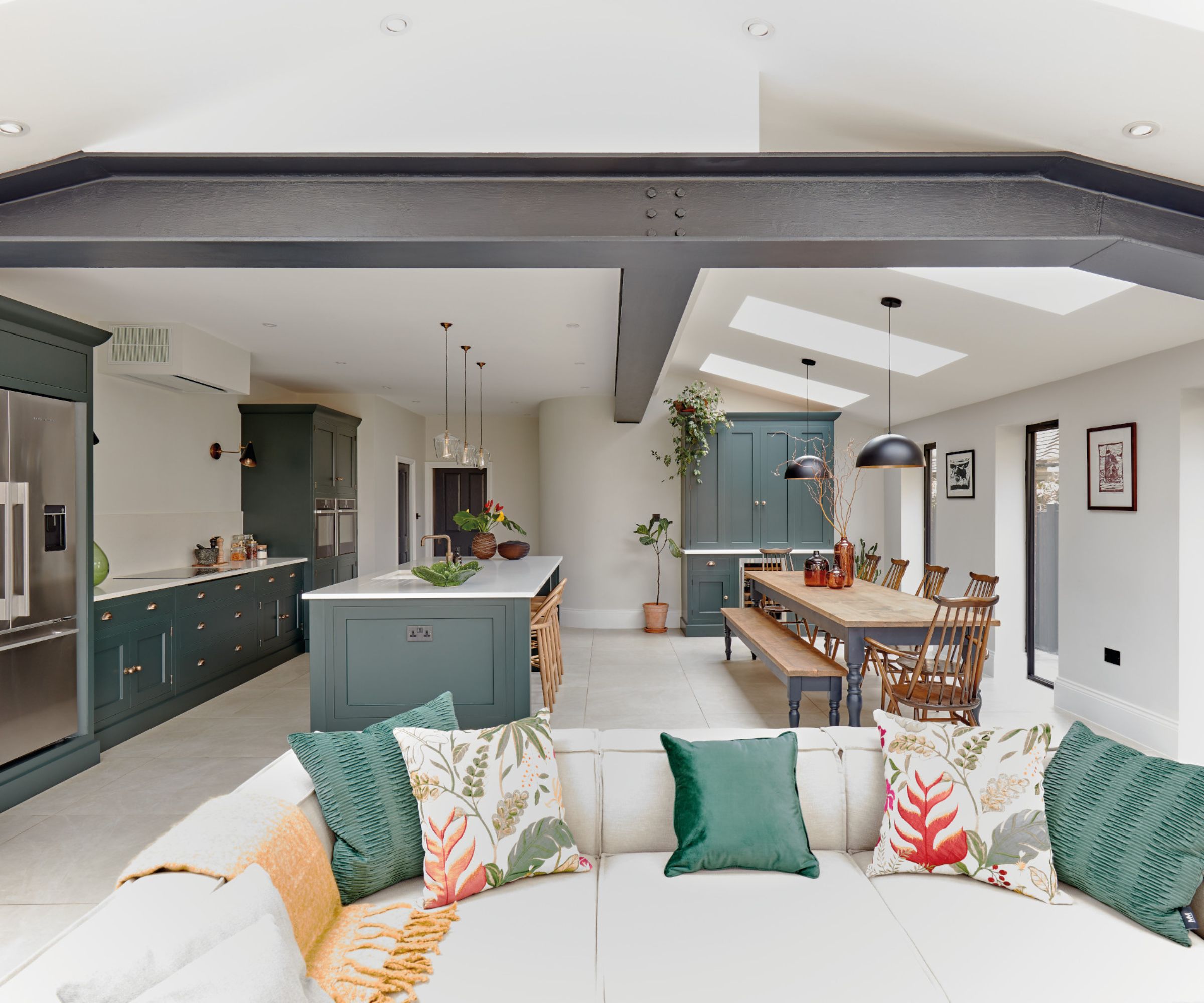
Open-plan kitchens are flexible and offer the option of playing around with the layout. Basic galley kitchen ideas can work really effectively, maximizing an exterior wall for sink, units and appliances with an island unit opposite.
This creates a highly efficient layout with everything to hand. In this kitchen, the multifunctional island creates a subtle division between the hardworking preparation zone and dining area; it also incorporates breakfast bar seating for more informal gatherings.
4. Use color and curves to zone
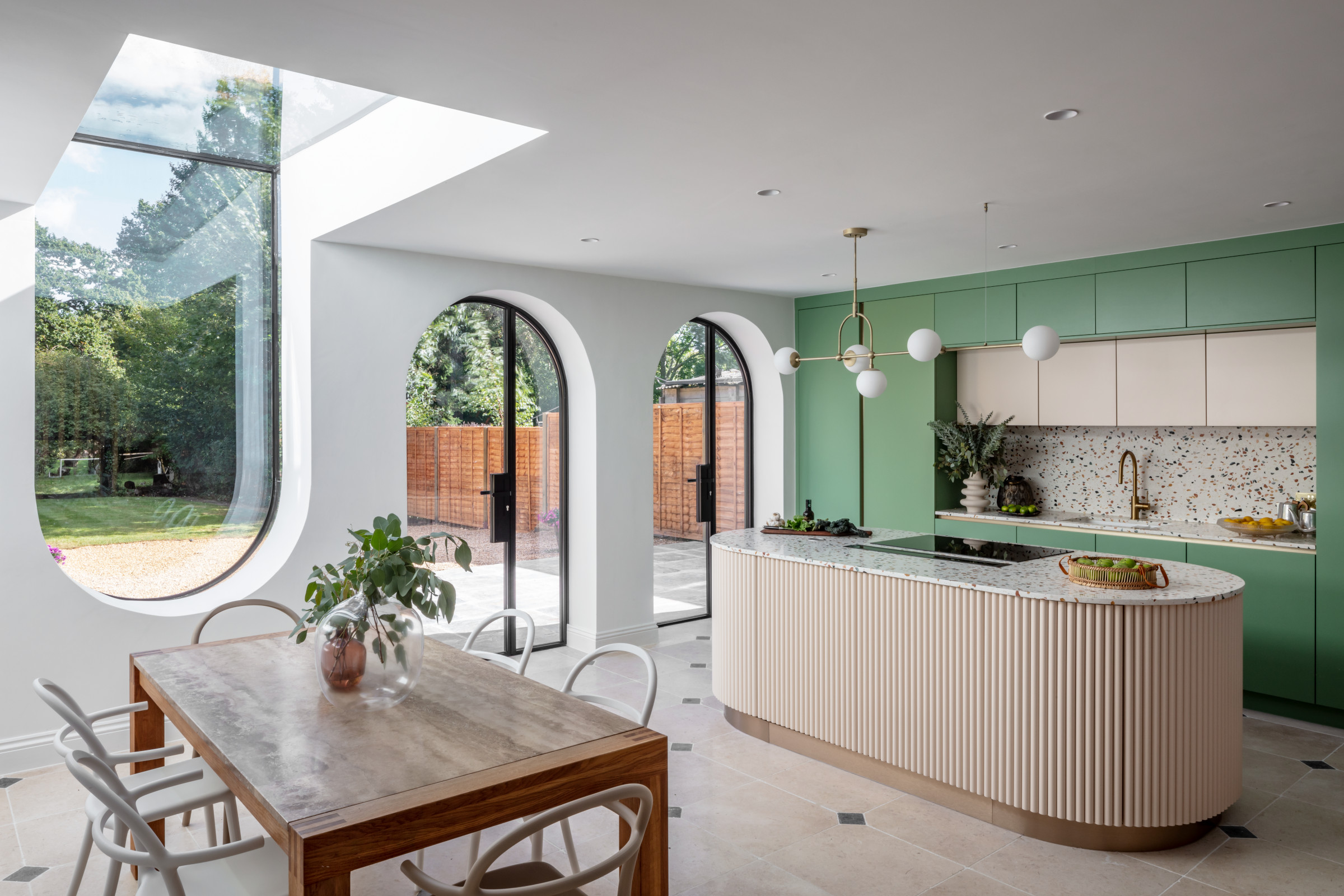
An open-plan kitchen living/diner works better with defined areas or zones for cooking, seating, eating and relaxing. This will help with the flow of the room and increase efficiency and comfort for everyone.
Zoning can be achieved through various design tricks including the use of different but complementary materials and a clever use of color. Here the curvaceous island ‘cooking’ unit has been zoned in the palest marshmallow pink and paired with a mid-green storage bank – all tied together with a terrazzo countertop. The sweeping curves are offset with a simple, square dining table for eating and catching up with family and friends.
5. Pull together a vintage look
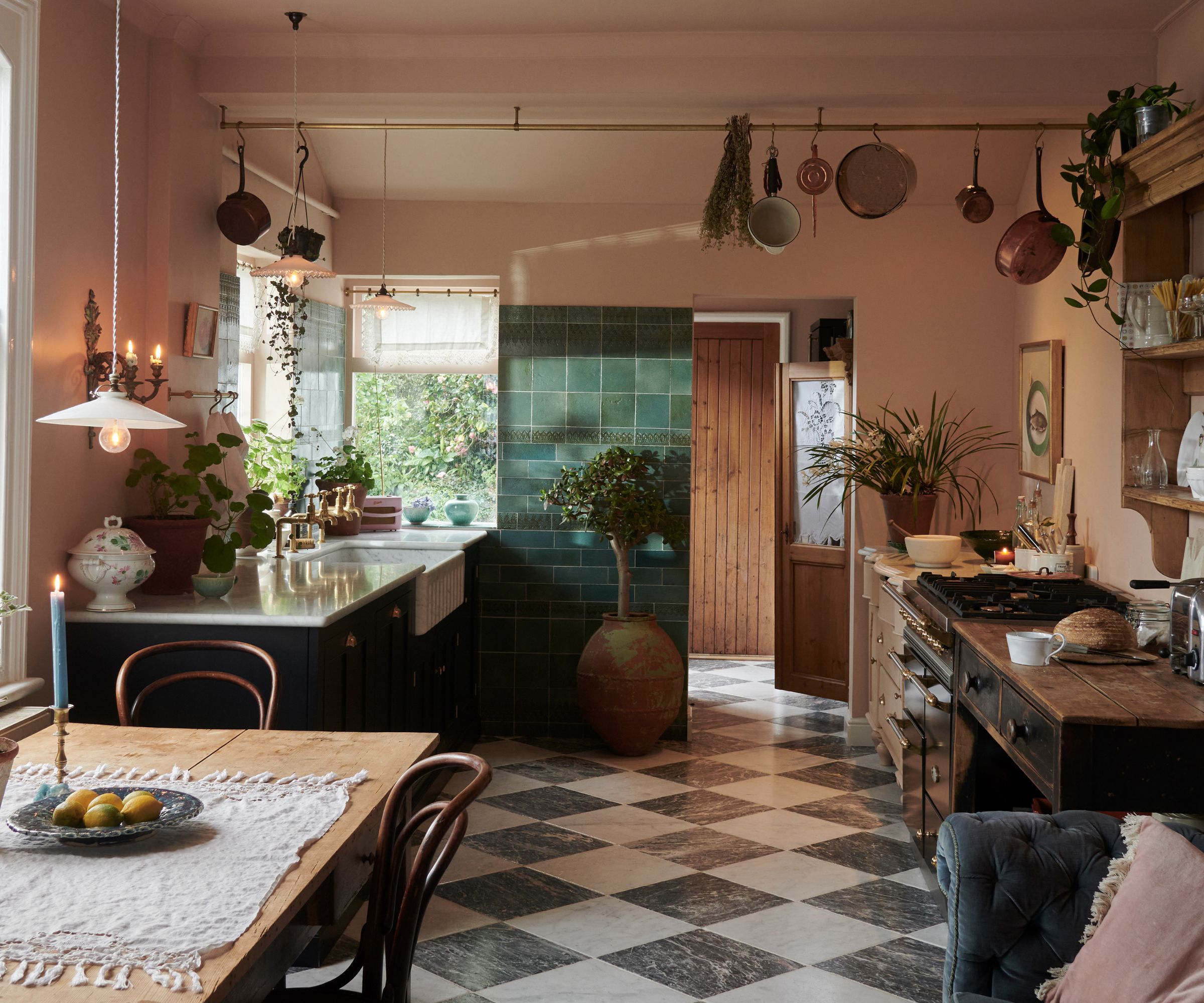
Open-plan kitchens with a vintage mood might seem an easy design option: simply throw together a few treasured antiques in the same room and the look is complete. However, it takes a trained eye to make vintage kitchen ideas look organic and effortless, and this classic yet quirky kitchen, belonging to Helen Parker, deVOL’s creative director, is a masterclass in how to get the look just right – and where to start.
'I had the glorious task of finding and mixing deVOL furniture and accessories with vintage pieces, in the hope I could accomplish a mix of styles in a cohesive and evocative way,' she says. 'My starting point was a still life painting of a fish I bought before the kitchen was started, it gave me a color palette and made it much easier to navigate the minefield of options and colors.'
The result is a glorious mix of muted pink, teal, wood and marble. A faded chequered marble floor and Farrow & Ball’s Setting Plaster paint on the walls, provide an easy-on-the-eye backdrop for classic deVOL painted cabinets, teal lace tiles and a vintage, shabby blue sofa.
'Getting a big table and some seating is so important if you’re creating a bar-come-restaurant, so Thonet chairs were essential,' adds Parker. 'Finally, a faded squishy sofa in a powdery, shabby blue and my room was done.'
6. Make a compact space work
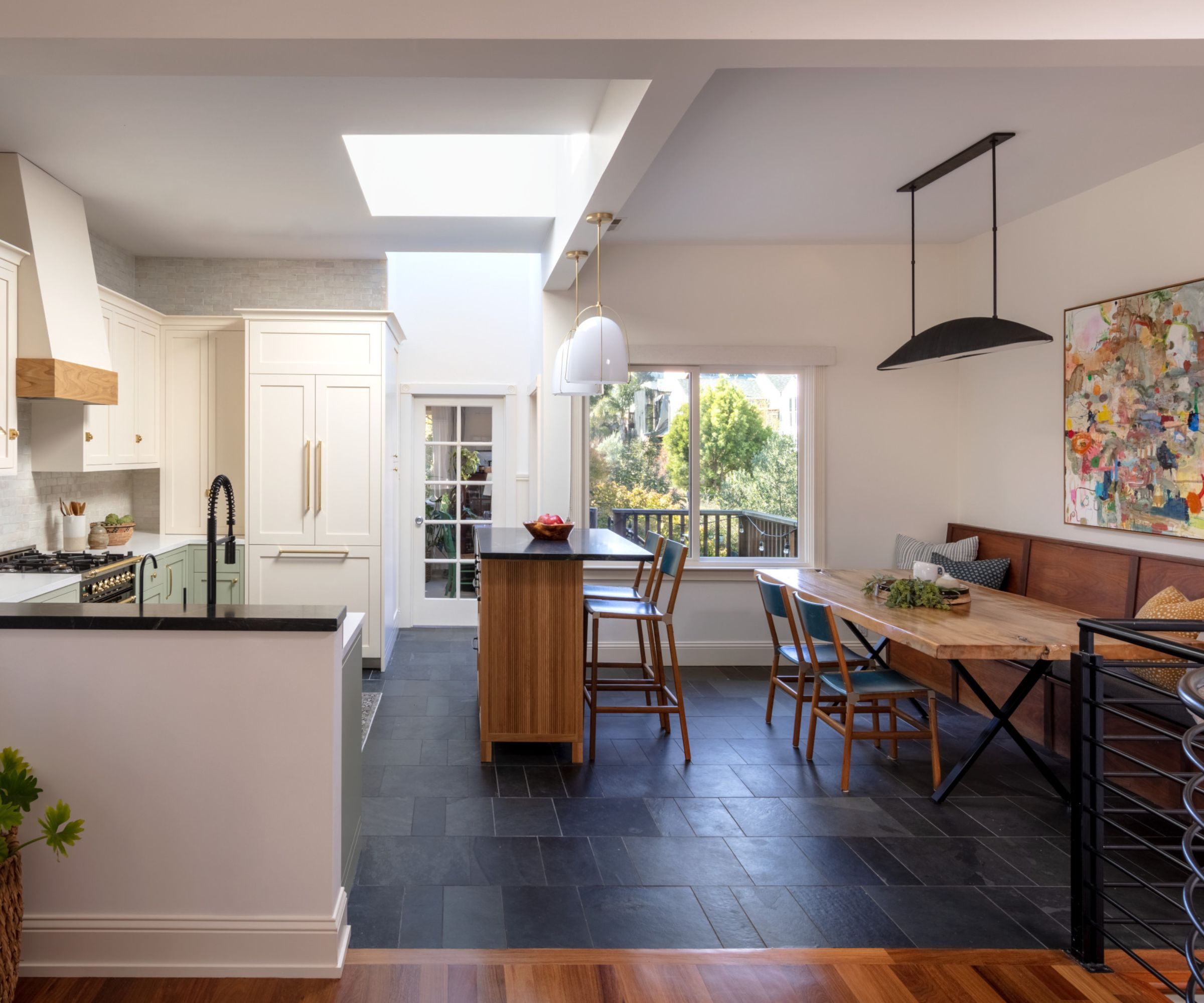
You don’t need masses of space for an open-plan kitchen to work – in fact making a few small tweaks can make a huge difference to the functionality of a smaller space. This square-ish open-plan room includes a compact U-shaped kitchen, a slim island unit and a separate dining table.
'We swapped the locations of the stove and kitchen sink, which had a major impact on the space and how it functioned for our clients,' says Marcy Duque interior designer at IDF Studio based in the San Francisco Bay area. 'The sink now faces the living room which made the space feel truly open. Rather than facing the back wall, it shifted the perspective to the living room while making it possible to enjoy family/guests in that space while cleaning and prepping in the kitchen.'
The stainless steel refrigerator was updated to a panel-ready option, offering a more streamlined, elegant solution in an open floor plan which is visible from the living and dining spaces.
7. Go unfitted with open shelving
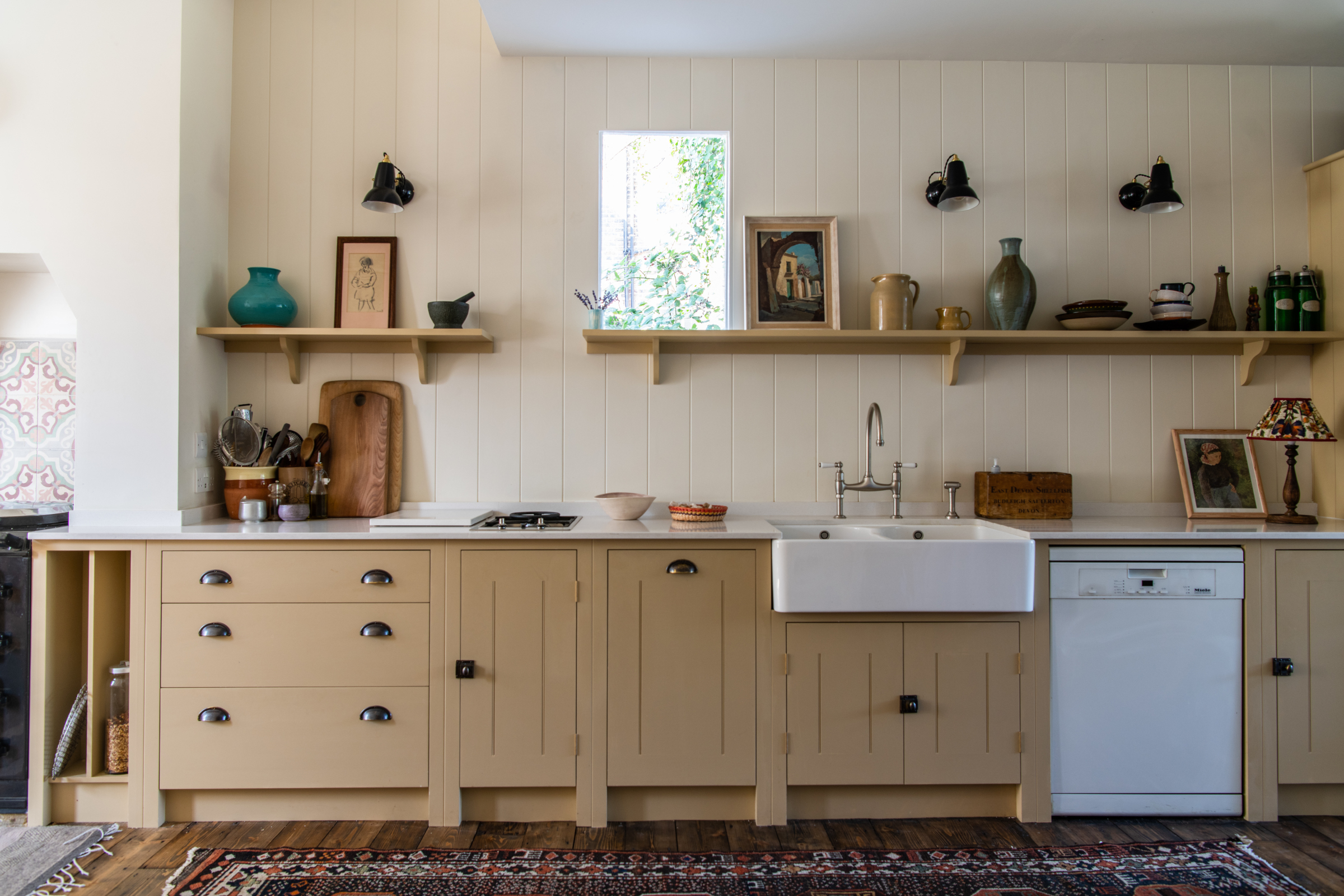
It is important to create kitchens that are interesting to look at and desirable to live in if you want single-space living. While kitchens are first and foremost functional zones kitted out with gadgets and appliances for cooking and storing food, they also need to be comfortable and aesthetically pleasing – especially if they are to form part of a larger, sociable space.
Using rows of open kitchen shelving rather than fitted wall cabinets is a simple design strategy to create an ‘unkitcheny’ look. Line with a careful edit of vessels, artwork and treasured finds, sticking to the same palette of shades as the rest of the room so each zone flows effortlessly into the next.
'When designing an open-plan kitchen, opting for a single color throughout is a great trick to create the illusion of more space,' says Adrian Bergman, design manager at British Standard by Plain English. 'The subtle tonal changes combining eggshell or gloss on the joinery and woodwork will add depth and interest.'
8. Use layered lighting to zone an open plan kitchen
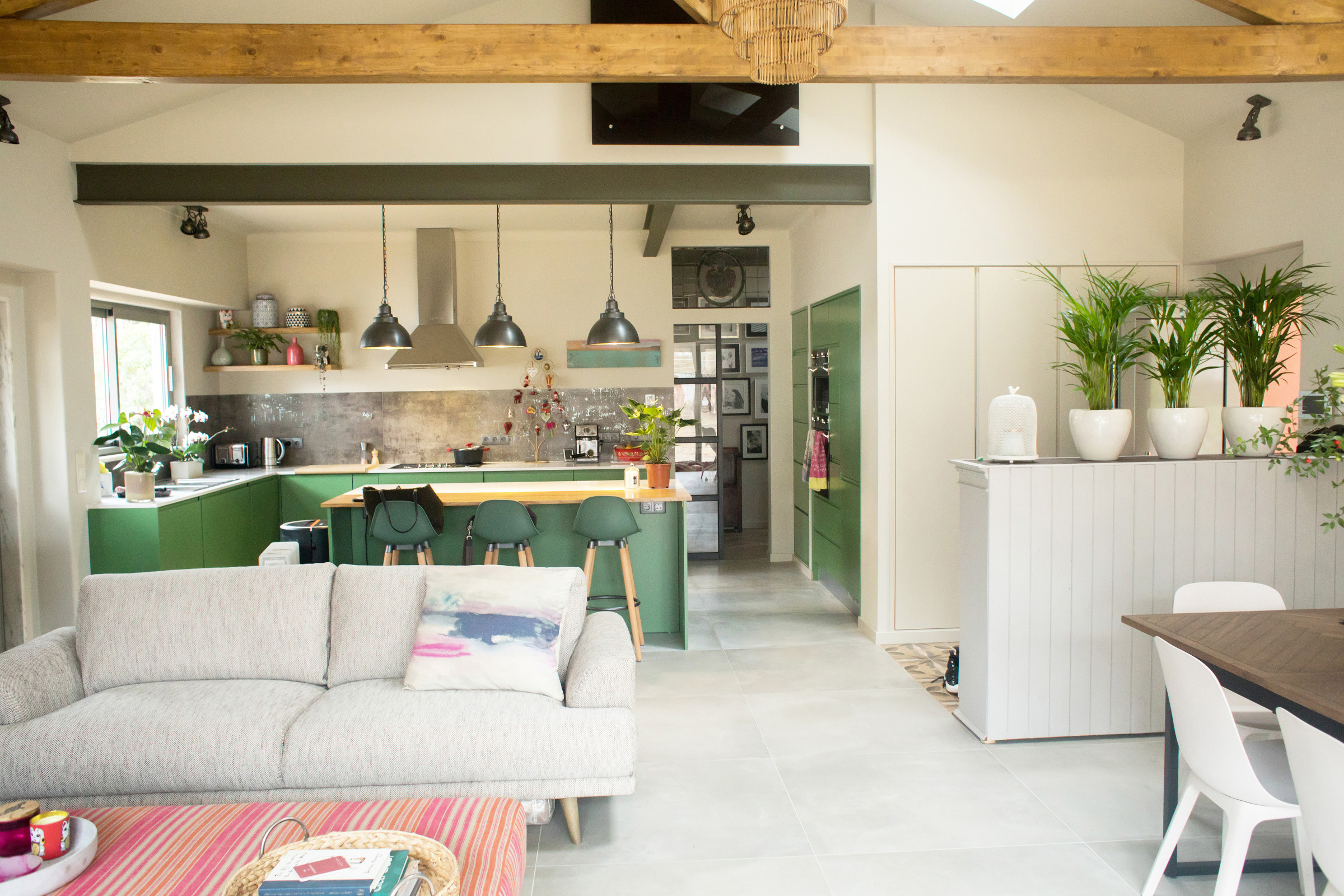
Well-considered kitchen lighting ideas can make or break an open-plan kitchen. Layering different types of lighting (task, ambient, spotlights) is key to defining zones and giving each area a clear purpose.
'Hanging pendant lights above an island is a great way to create an eye-catching focal point. Not only are pendant lights attractive, they also provide added functionality for tasks,' says Marketa Rypacek, managing director at Industville.
'To create mood lighting in the kitchen, approach your lighting in a layered manner. This will create little pockets and pools of light giving a calming atmosphere. A decorative light hung above a dining table will provide ambient light and define the dining space giving it a more intimate feeling. If you have an architectural feature or piece of wall art in the kitchen, considering accenting it with subtle wall lights. Using warmer, lower-level lighting such as table lamps in a casual seating area will help create a cozy, relaxed feel.'
Dimmable lights are also a great way of creating different zones, allowing you to adjust the brightness to create different atmospheres in different spaces throughout the day.
9. Utilize lofty architecture
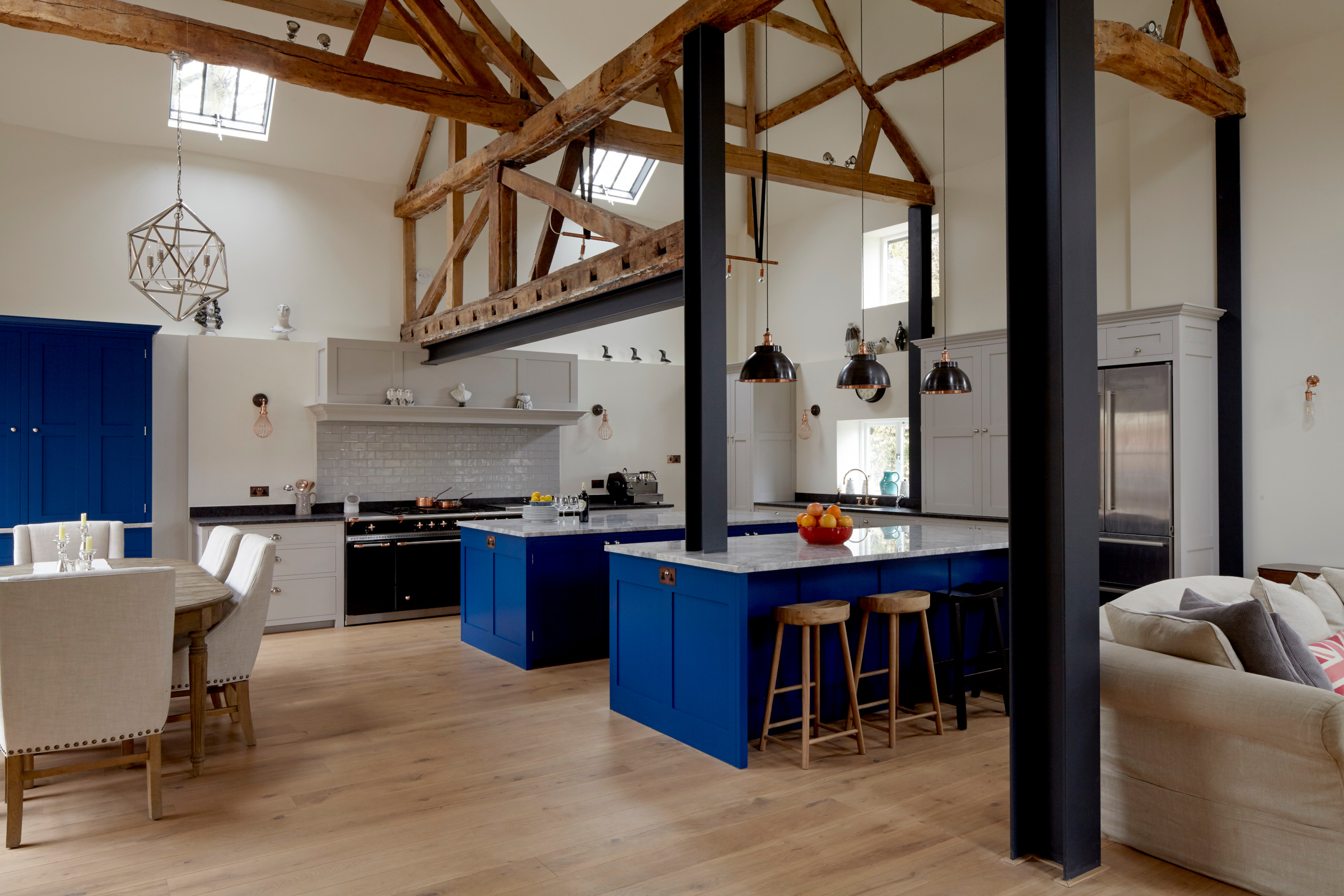
Extra-large, open-plan kitchens might be viewed as simpler to design with so much available square footage at a designer’s fingertips. However, grand spaces need as much attention to detail as compact rooms, unless a kitchen is in danger of becoming disjointed, with no flow or cohesion.
'This magnificent kitchen-living space was originally a stable, part of which had been used as a garage and entertainment room,' says Tim Higham of Higham Furniture. 'It’s now been transformed into a spacious kitchen and is linked back to the main Georgian coach house. The soaring ceiling height means that it feels immensely spacious, so everything is on a grand scale, with dramatic lighting, two islands and original, exposed oak beams.'
10. Make a statement with an island
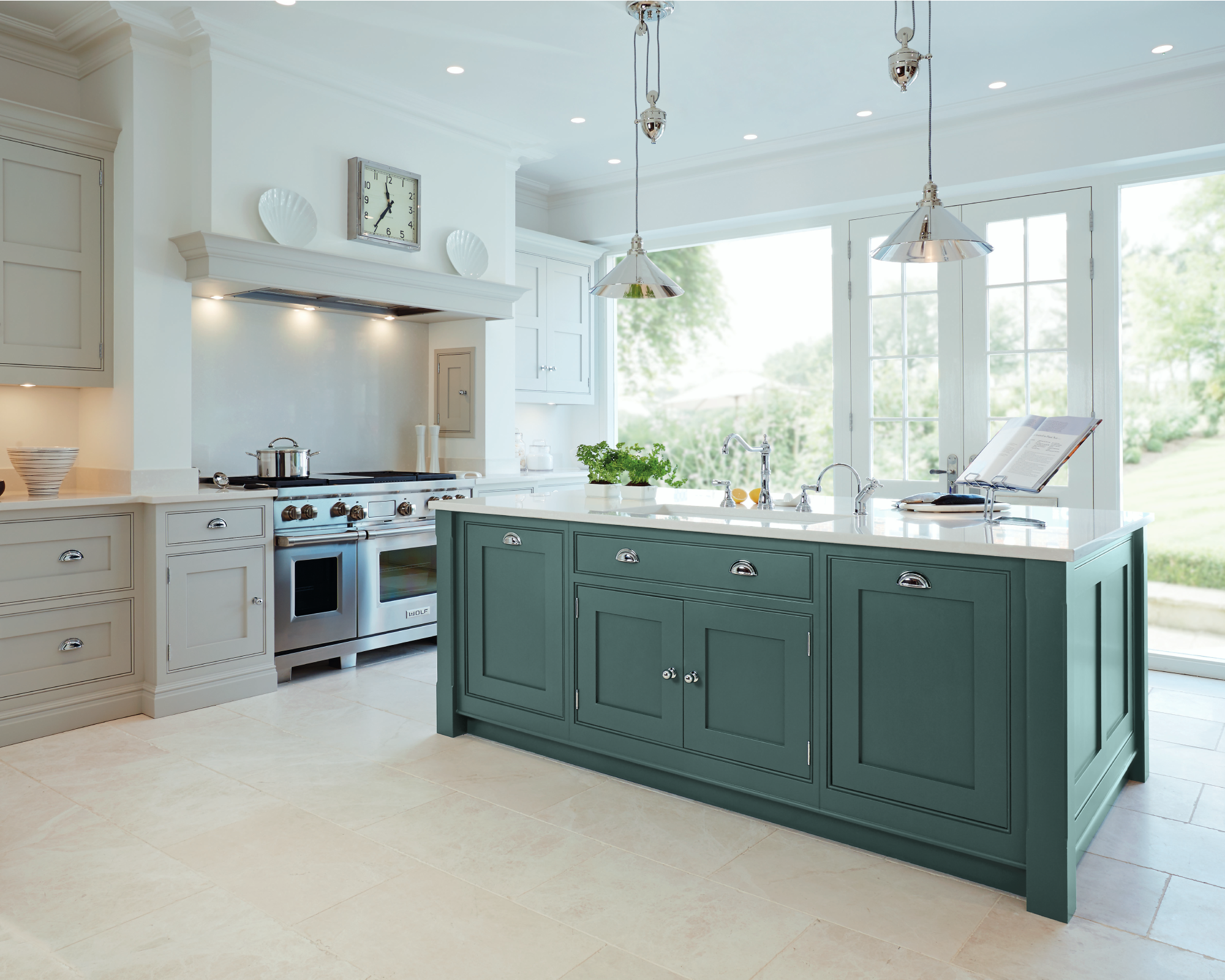
It's likely that an island is going to be the social hub of your kitchen when guests come over, so there's every reason to make it stand out.
A kitchen island idea that's cropping up more and more is making the feature contrast to the rest of the room, usually with color. Giving the island a twist to the rest of your color scheme will draw attention to it and make it a unique feature within your open plan space.
11. Let there be light
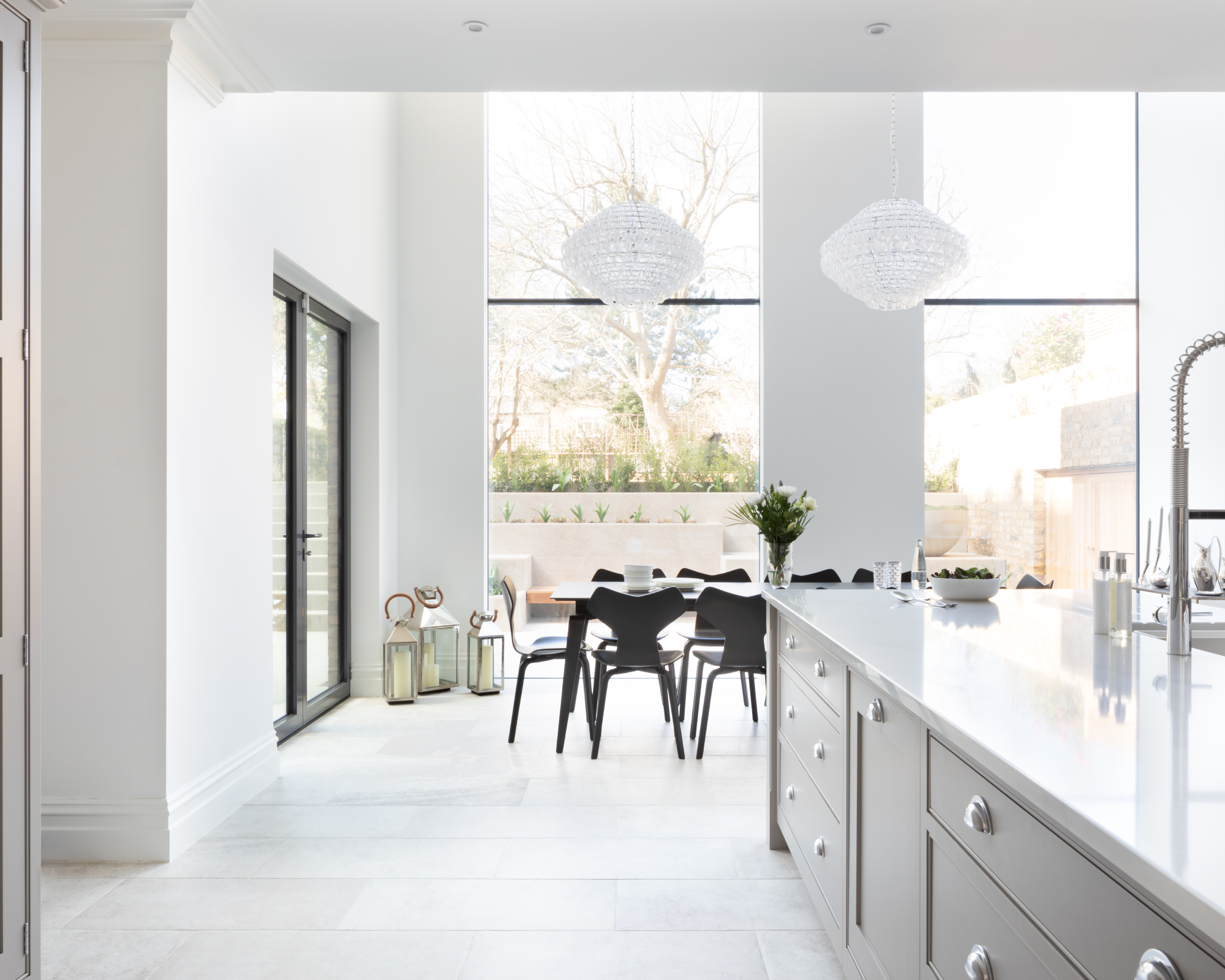
Most of us spend a lot of time in our kitchens – so, when we are eating with our family or hosting guests, it's important the space is as light and bright as possible.
It's a good idea to design your open plan kitchen to let in lots of natural light – it's also more economical, as you won't have to spend money lighting the space with electricity.
Crittall-style windows and doors are a popular choice at the moment, as their floor to ceiling style adds a real sense of drama. These full-height sliding doors also help to make the space look and feel even bigger, by making it seem like the room stretches out to the garden.
12. Incorporate original features
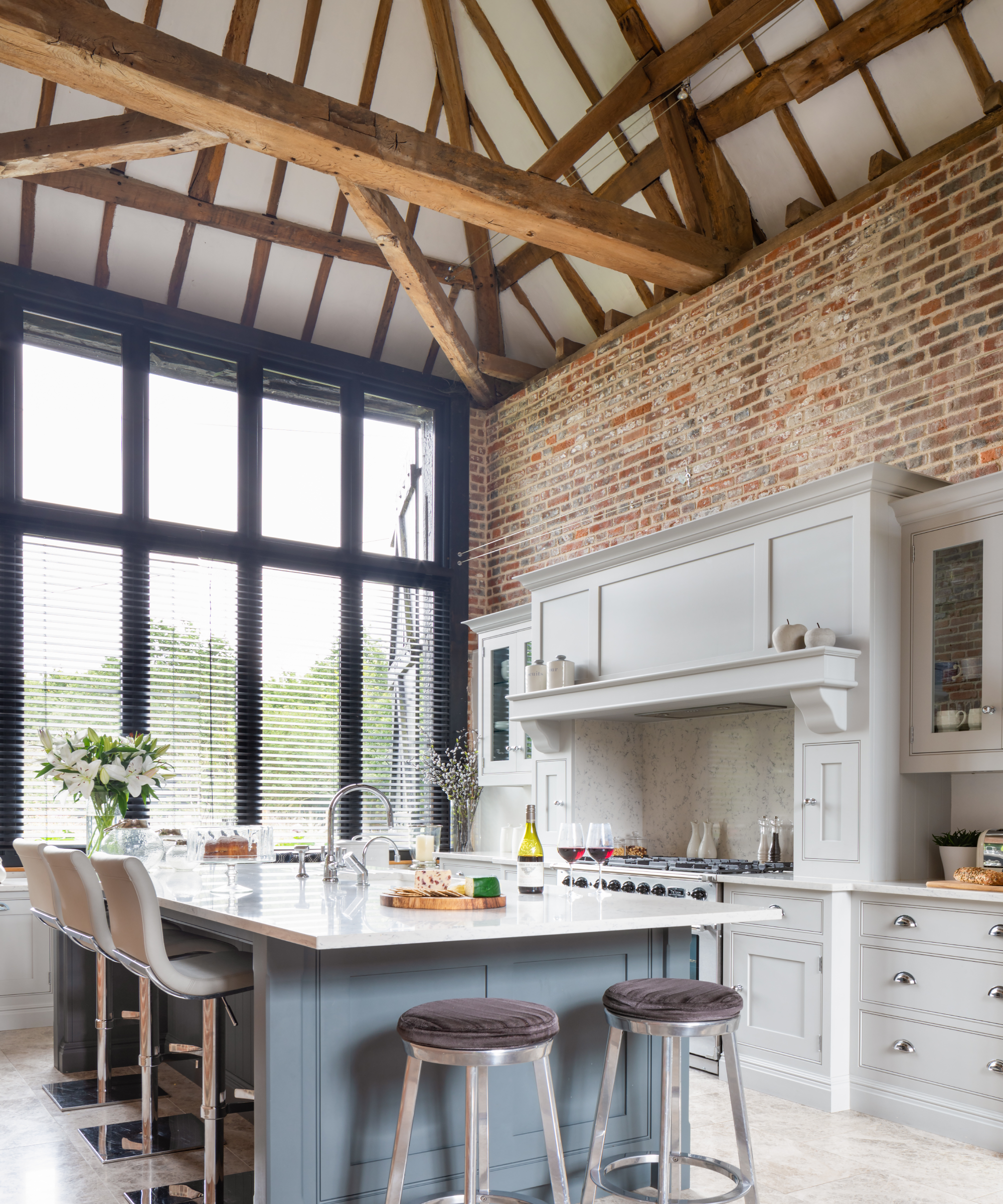
If you're blessed with original features, then be sure to include them in your open plan kitchen design.
Wooden beams, exposed bricks and original fireplaces are all incredible elements that will give the space its own unique feel, and offer a subtle nod to a house's history.
These old-school features look particularly great if you're opting for more traditional kitchen ideas within your open plan space - and sit nicely next to butler or Belfast sinks, ornate faucets and range ovens.
13. Take a vertical adventure
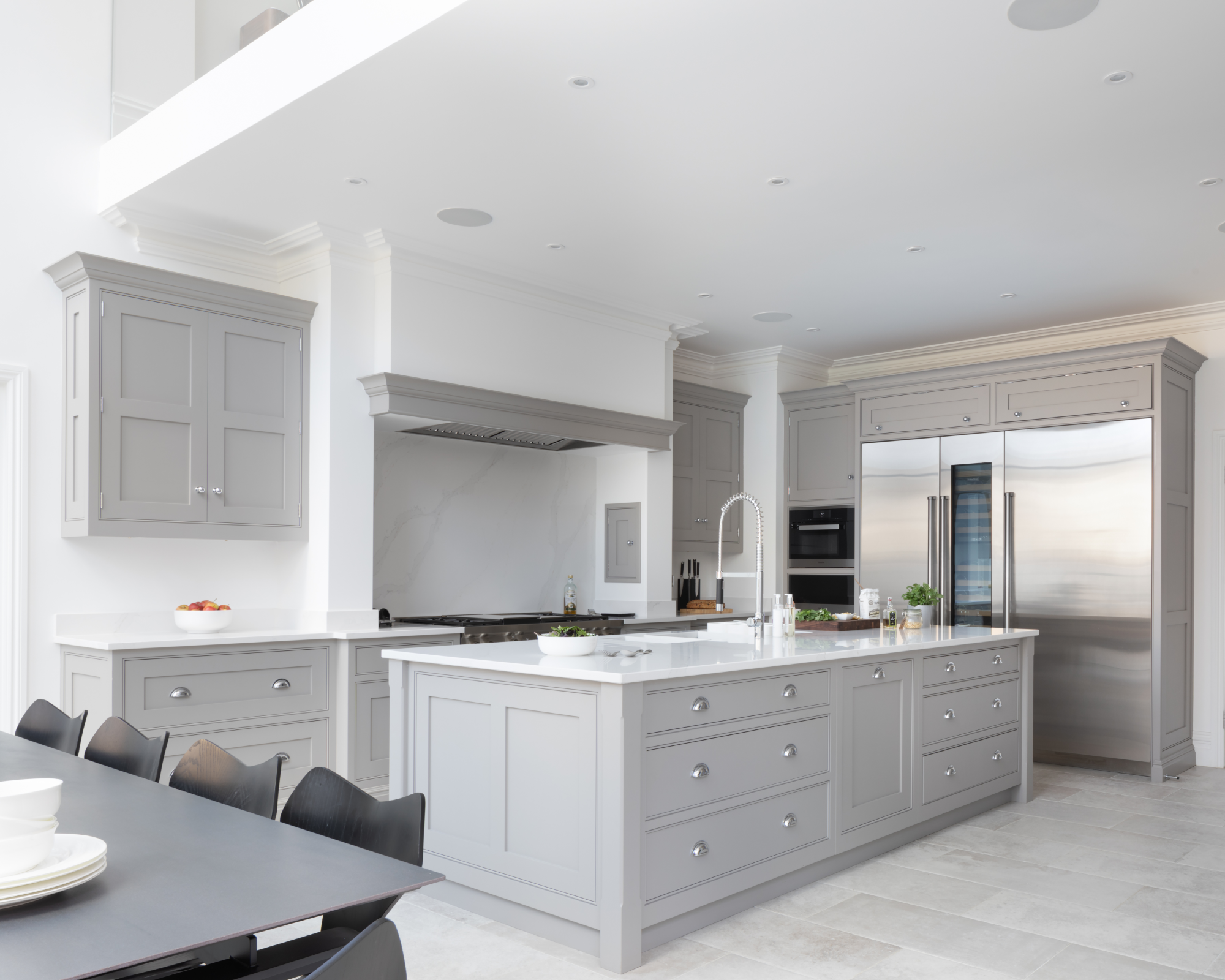
Take your open plan kitchen to the next level, quite literally, by venturing up to another storey. This room features a tall, dramatic dining space that stretches up to the top of the house.
14. Go sky high
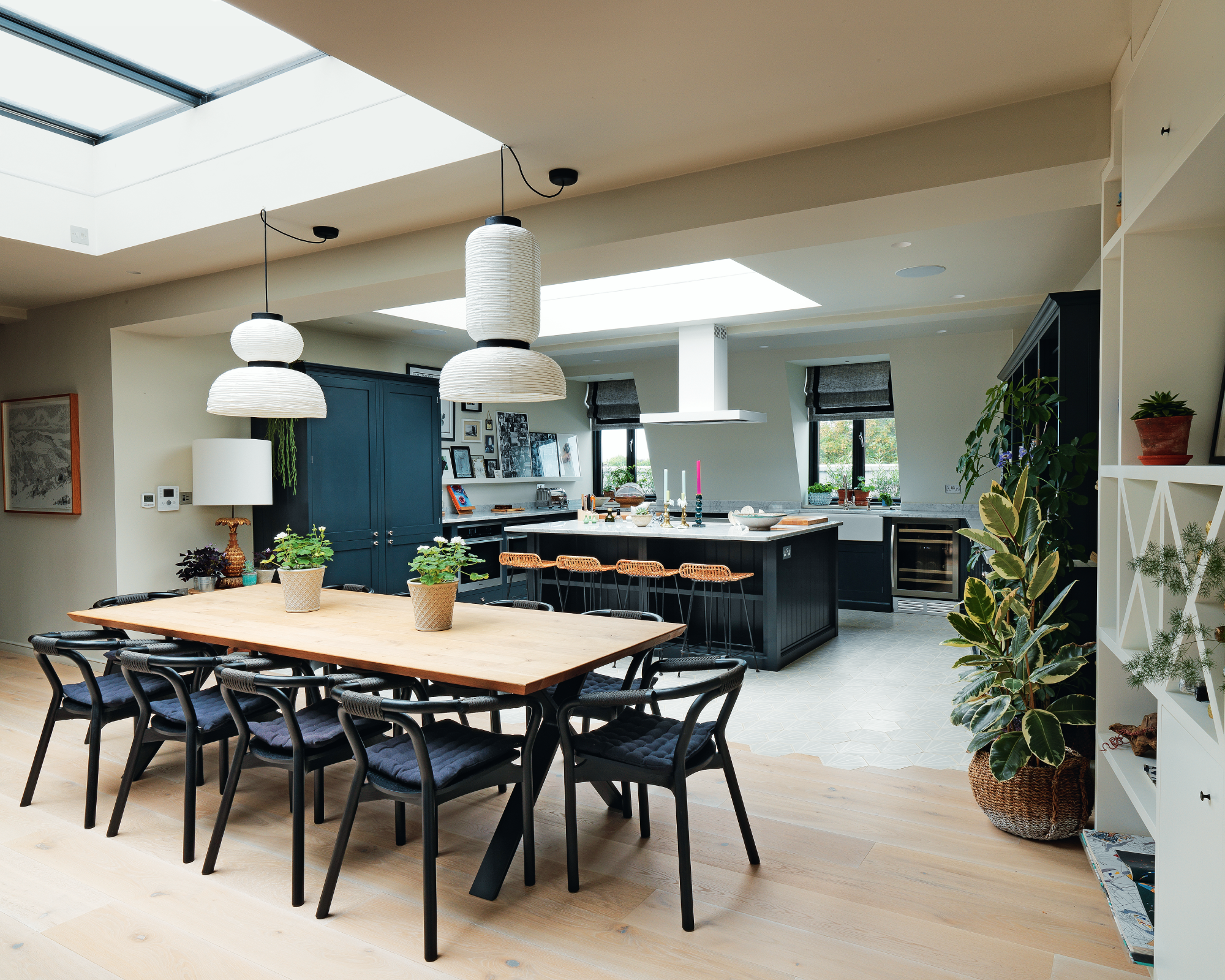
A skylight is a simple open plan kitchen idea that can really make all the difference. Not only will it usher in more natural light, but it'll also make the room feel bigger and more spacious.
This kitchen features two skylights, one above the kitchen area and one in the dining space – which creates a spotlight effect over the key entertaining spots.
15. Add more seating with an L-shaped breakfast bar
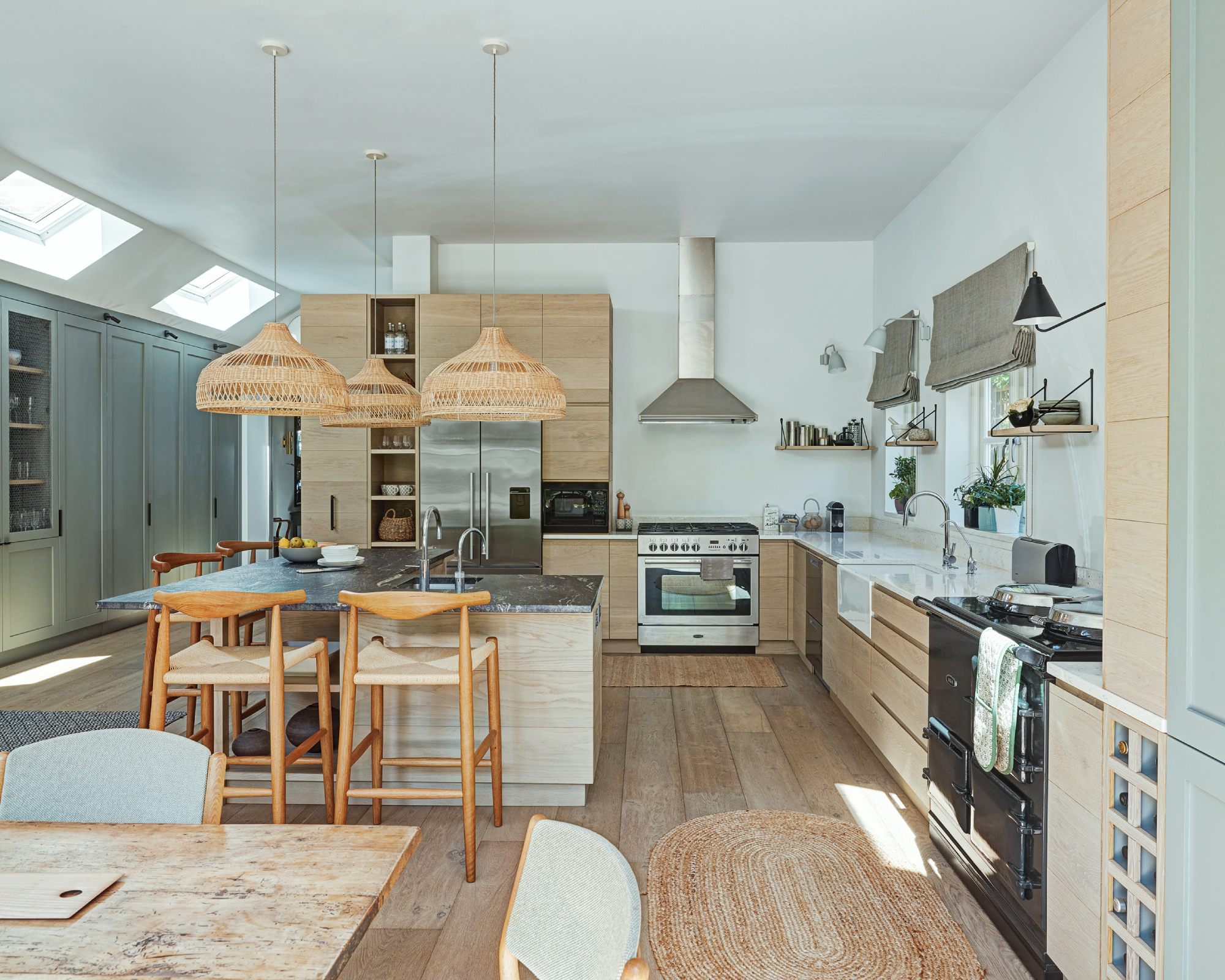
Perhaps you've considered L-shaped layouts, but have you thought about how it might work for an island?
Creating a breakfast bar in an L-shape offers more seating on either side and gives the kitchen its own zone within an open plan space, by semi-sectioning it off.
It also works well if you have bar features built into your kitchen, as you can play bartender and serve drinks to your seated guests.
The breakfast bar idea pictured also features a stylish kitchen island lighting idea in the form of incredible rattan lights.
16. Get the layout right first time
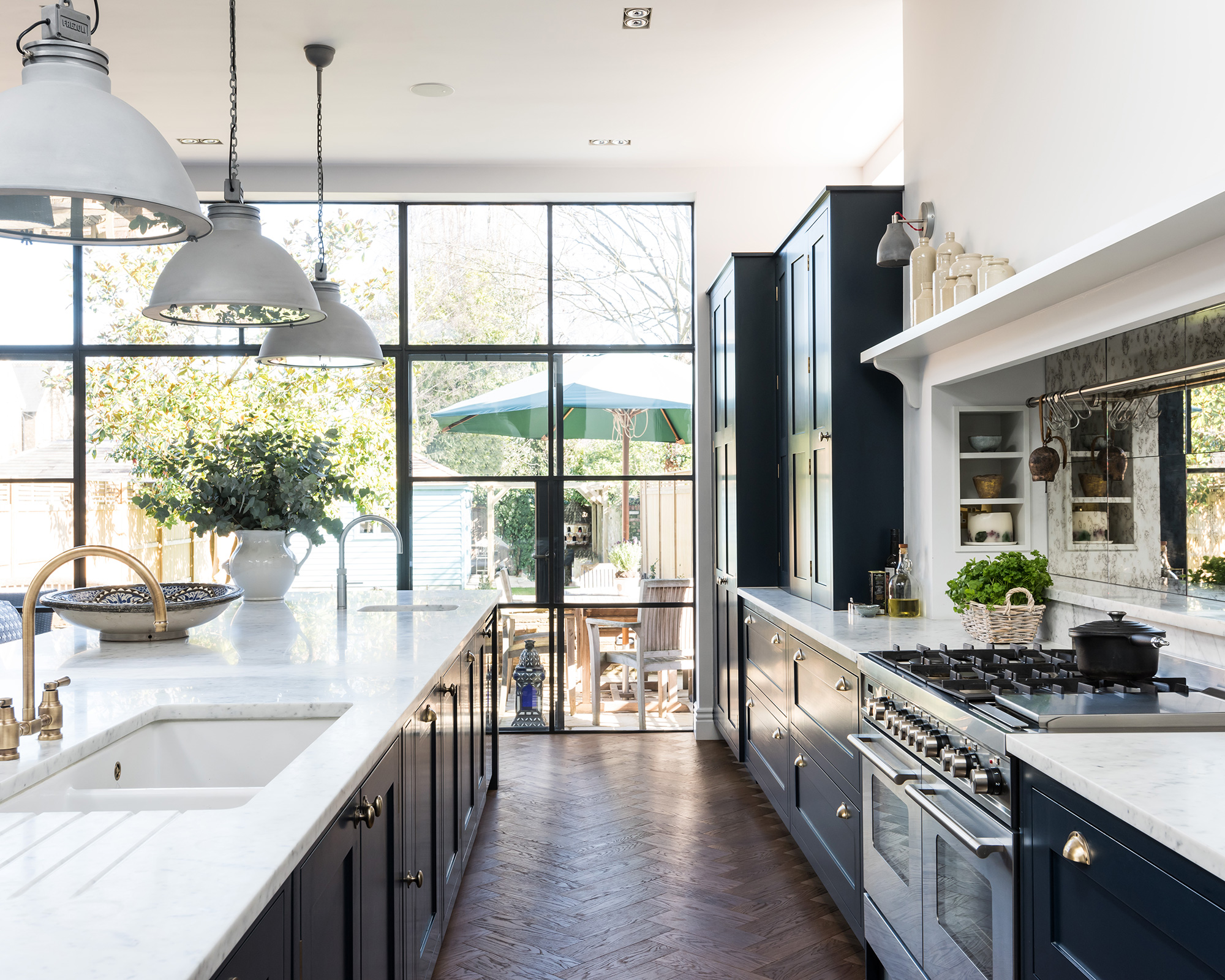
The rise of open plan kitchen ideas has had a huge impact on kitchen furniture design. What used to be a simple choice of base cabinets and wall units has exploded into hundreds of permutations.
Paradoxically, layout seems to have got simpler. The old stalwarts of galley kitchens, double galley, L-shaped and U-shaped kitchens were designed to get the maximum storage into the room and to cut down on the distance travelled to get from sink to fridge to hob – the work triangle.
These days we are used to seeing huge banks of kitchen storage, with a parallel island not only defining the zone of the kitchen but, essentially, creating a double galley and maintaining that kitchen triangle, as shown above.
17. Use furnishings to create balance
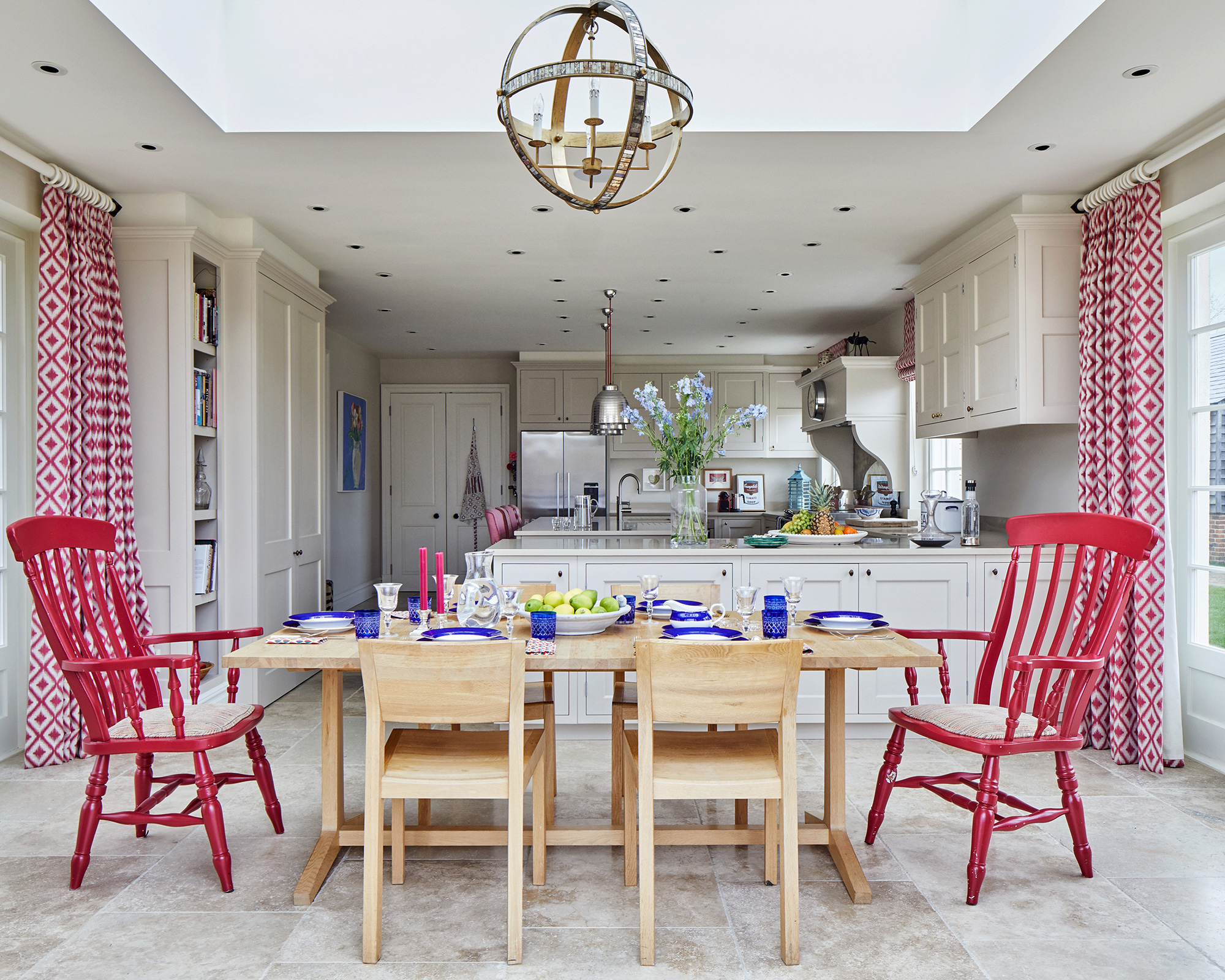
The very nature of open plan kitchen furniture – kitchen cabinetry, table and chairs, and couch – denotes the use of an area, but each area needs to feel comfortable, have its own identity and be an integrated part of the whole. It can be a tricky balancing act to pull off.
Good kitchen lighting, as seen here, will let you move the focus from zone to zone. Build up layers of light, including separate pendants in the living/dining area, and make it all fully dimmable so you can change the mood on demand.
Also – don’t stint on soft furnishings and window treatments, such as kitchen curtain ideas, matching drapes or blinds to an accent color in the kitchen or dining area.
18. Extend into a side return
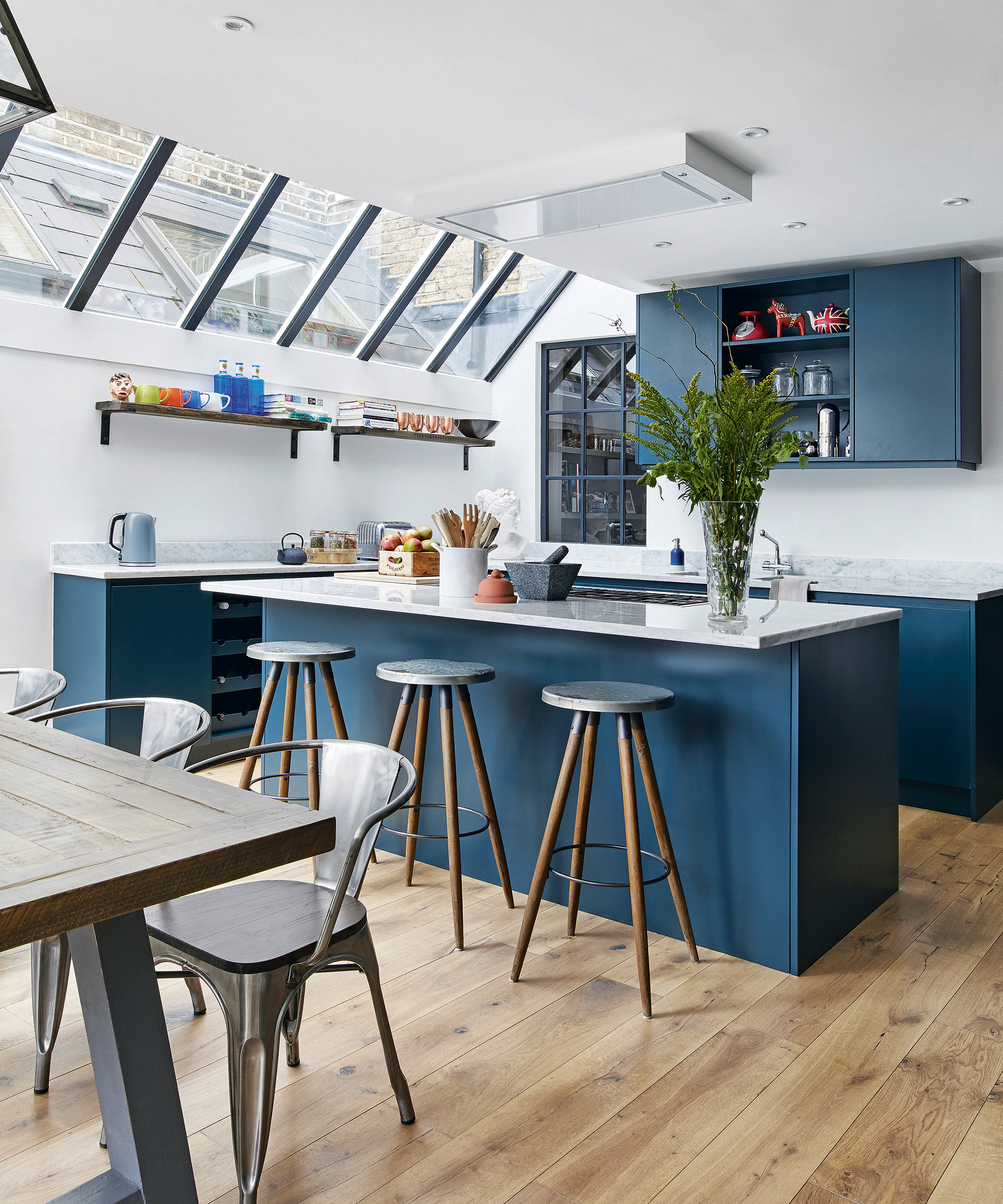
One of the most popular kitchen addition ideas is the side return, which steals little-used alley space from the side of a house.
These are rarely more than a few feet wide, but the resulting kitchen will be bright and airy. It's a great way to gain space in small kitchen layouts without encroaching on the backyard, especially in cities where outdoor space is at a premium.
19. Make space for entertaining
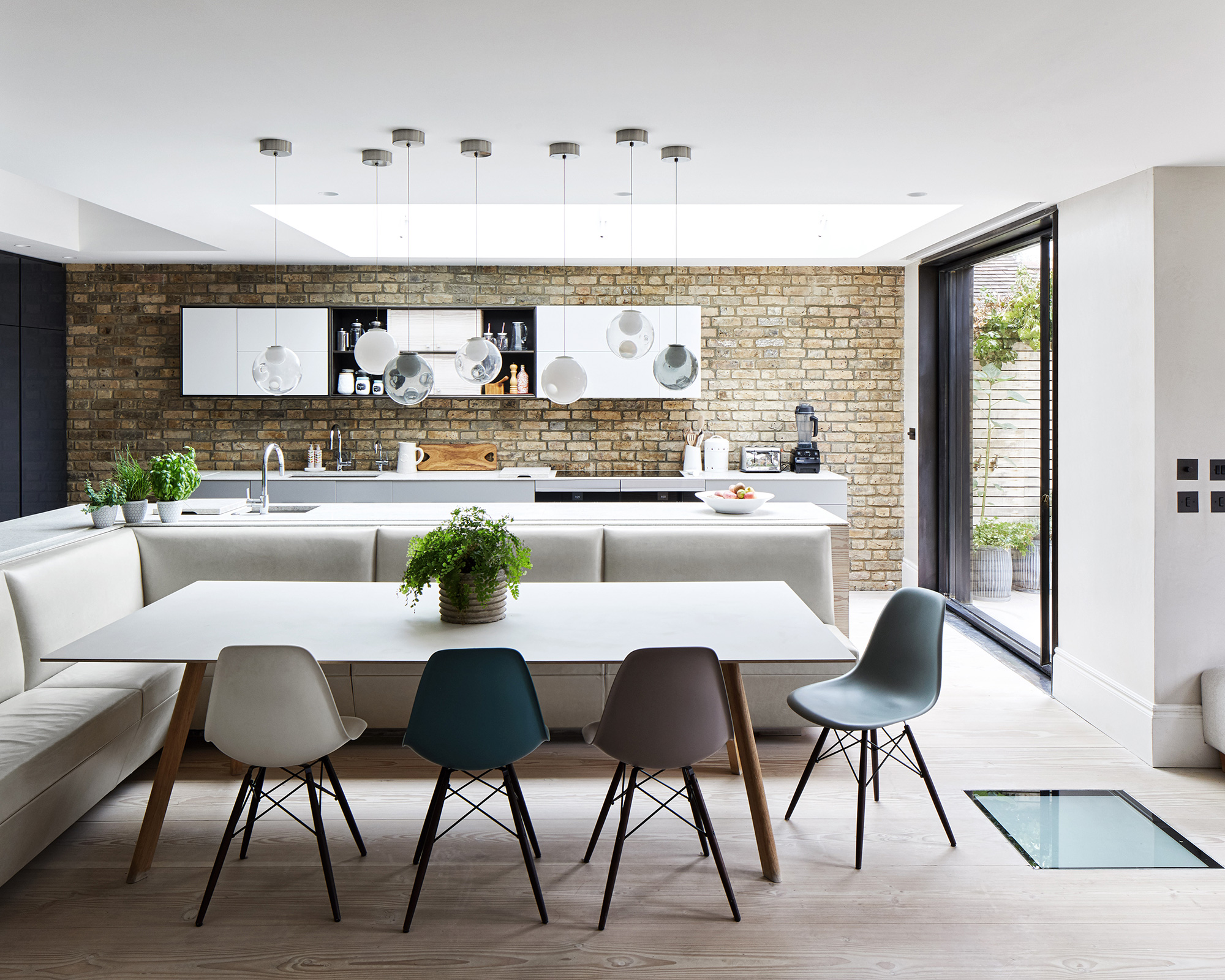
Designing kitchens for entertaining has never been more important. This spacious kitchen is part of a larger living area that was made by extending and combining the ground floor rooms at the back of house.
A huge pivot door and windows offer views of the backyard, while light streams in through the skylight above. Don’t get too matchy-matchy with the furniture in open plan kitchen ideas, but make sure the overall look is cohesive.
20. Create zones but also a sense of unity
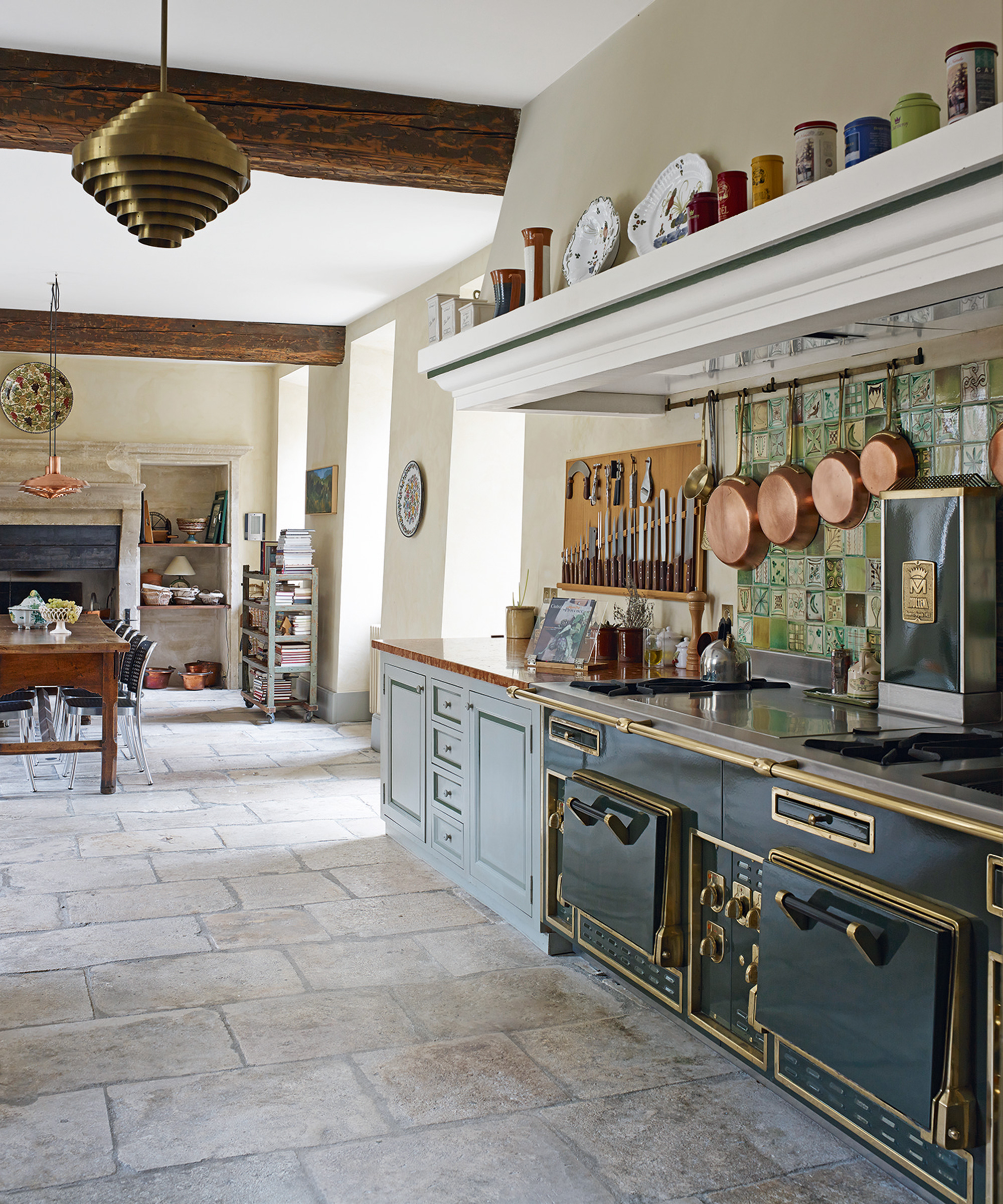
An open plan kitchen and living space depends on a combination of form and function. Before you plan your layout, think about exactly how you may use the space and how to define specific zones.
Clever use of lighting, kitchen color ideas, where you position your cooking appliances and introducing a central island are all factors that will help you distinguish cooking and dining zones in a social kitchen.
Complete the look with splashes of color, as they lead the eye around the room and make this space flow, creating a sense of unity.
21. Design a social open plan kitchen
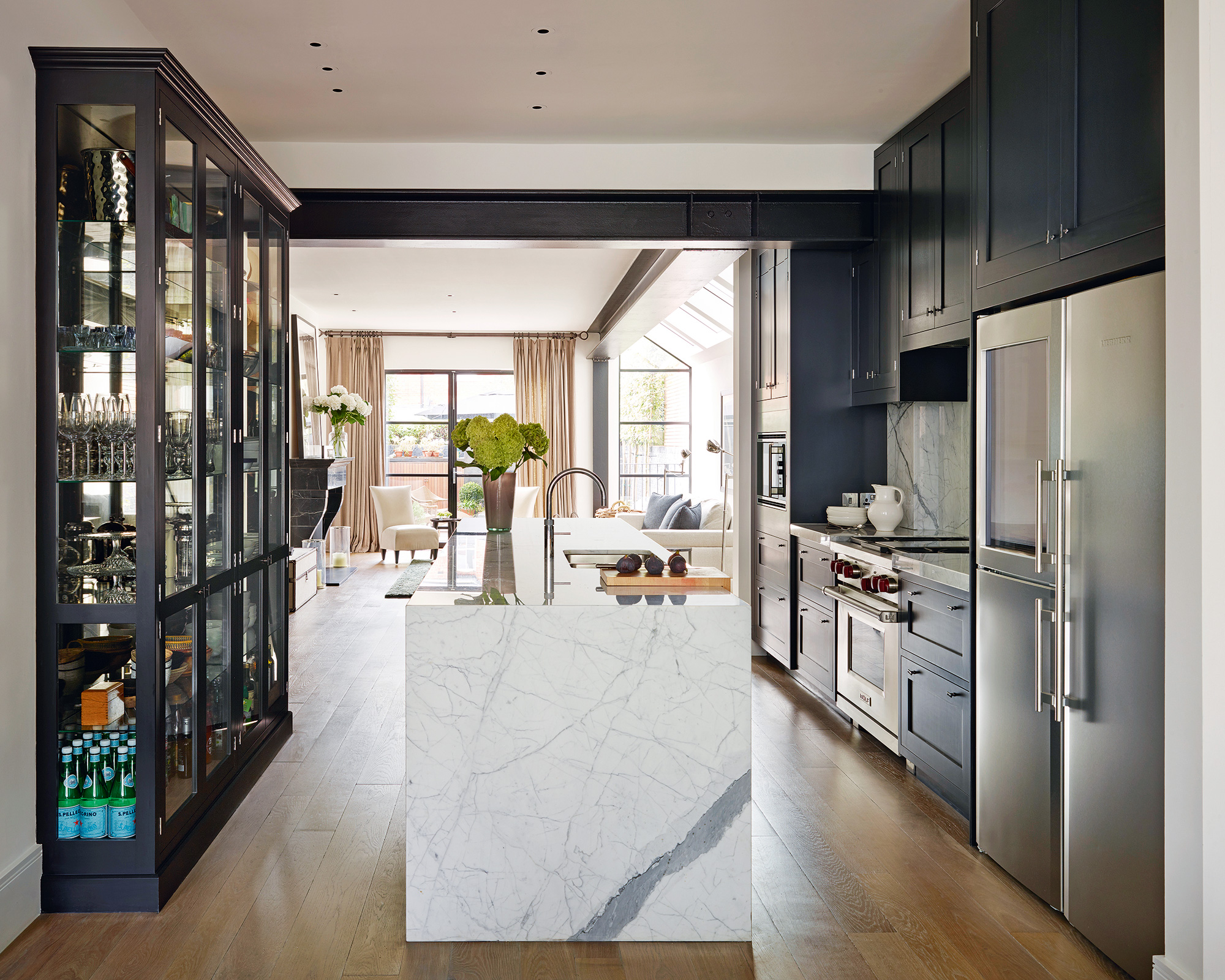
Opt for an island that can function as a showpiece as well as a multi-functional space, with a breakfast bar, high-performance induction hob and integrated appliances. If there isn’t room for an island, a peninsular will often create an area where people can gather round.
'Noise can also be an issue when family members are cooking and relaxing in the same room, so make sound-dampening choices such as wooden worktops and soft-close drawers, and choose appliances for their quiet operation. Ideally the washing machine should be in a separate utility space – with a door,' says Nick Clayton of Clayton Cabinets.
22. Pare back materials in small open plan kitchen ideas
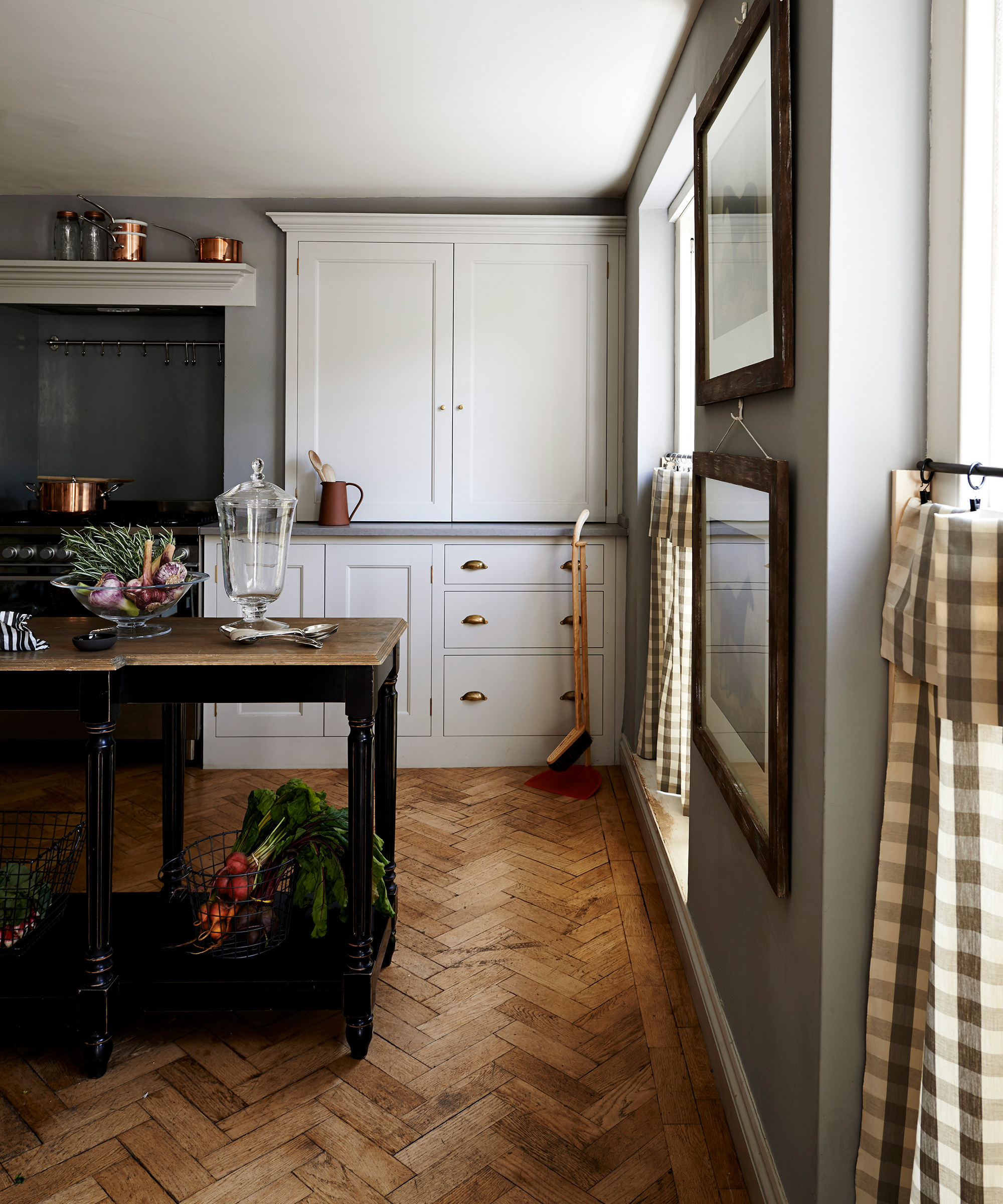
Not all open plan kitchens are huge, but even small spaces can shine. This compact open plan kitchen benefits from a neat layout with all mod cons close to hand.
Classic cabinetry painted in a dark shade is a sophisticated choice, especially when teamed with a beautiful wooden floor. The parquet running throughout gives this room the air of a Parisian apartment, and shows that small can indeed be beautiful.
If you're working with limited space, the right small kitchen ideas can help to turn a compact kitchen into a smart, organized area.
23. Create a pleasing backdrop for diners
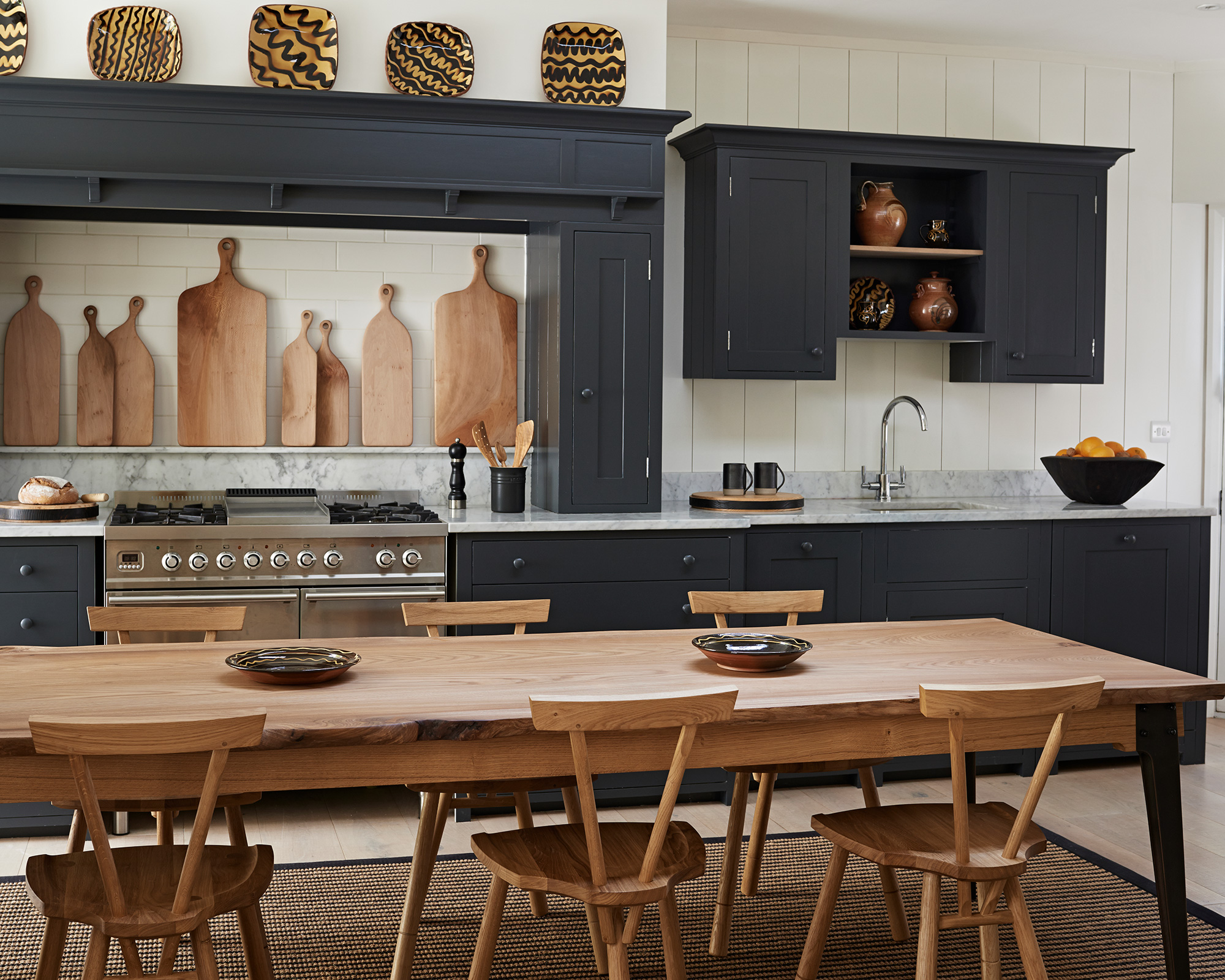
If you love to entertain, a kitchen-dining room is a practical solution, allowing you to be part of the action with your guests, not shut away in a cramped kitchen. Design your space accordingly.
Clever kitchen cabinet ideas can conceal most of the working elements of a kitchen, like the super-sleek units here that provide a smart and uncluttered backdrop to a modern rustic dining area.
24. Be influenced by your home's architecture
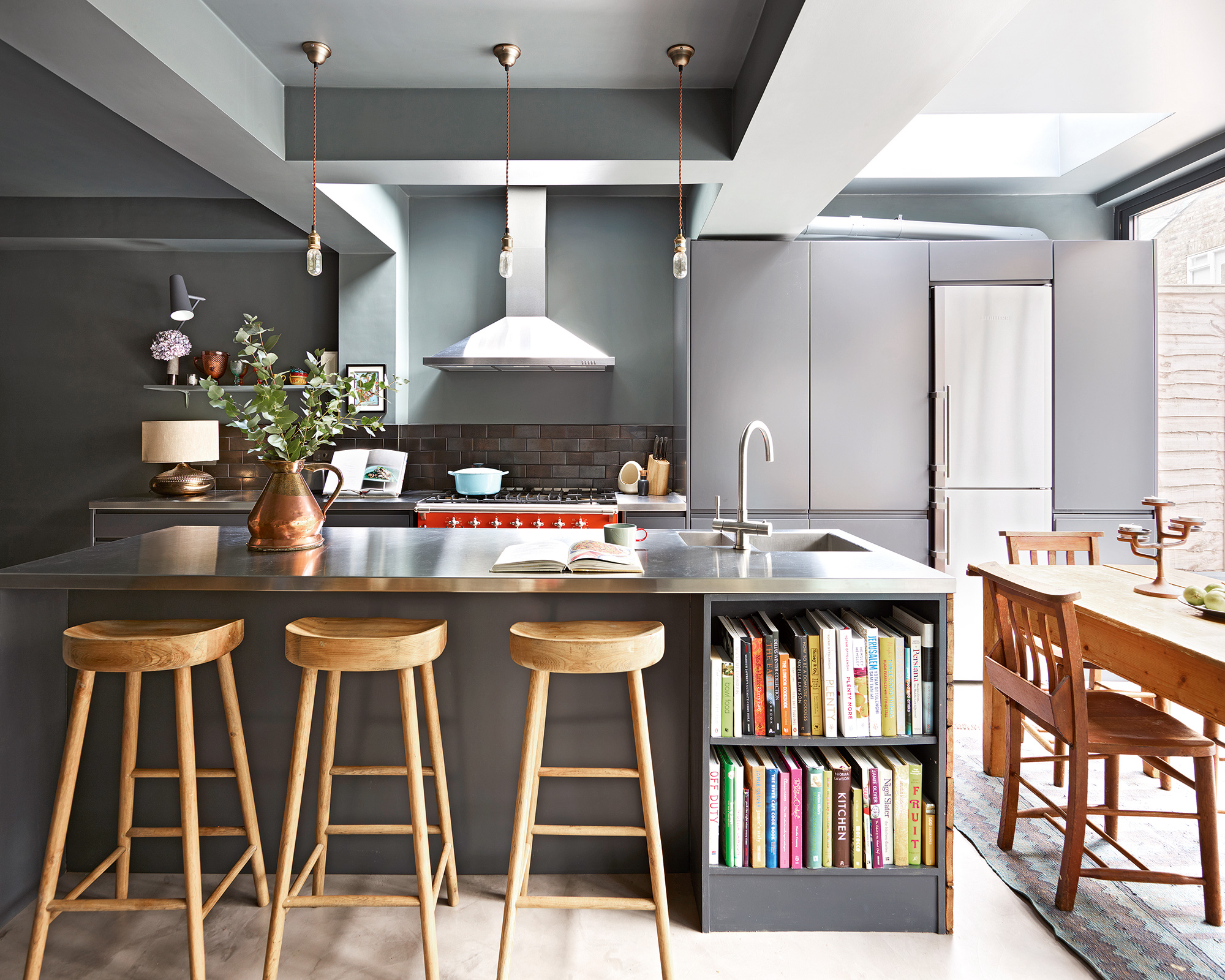
Modern warehouse spaces and loft apartments are ideal candidates for open plan kitchen ideas. Follow the lead of existing finishes, such as exposed-brick walls or vast utilitarian windows, choosing an oversized island in proportion to the space.
Blocky designs and work-like materials, such as stainless steel, can be softened with muted colors and touches of wood to create sensitive modern kitchens that can hold their own in the space and feel inviting.
25. Choose curves to improve circulation
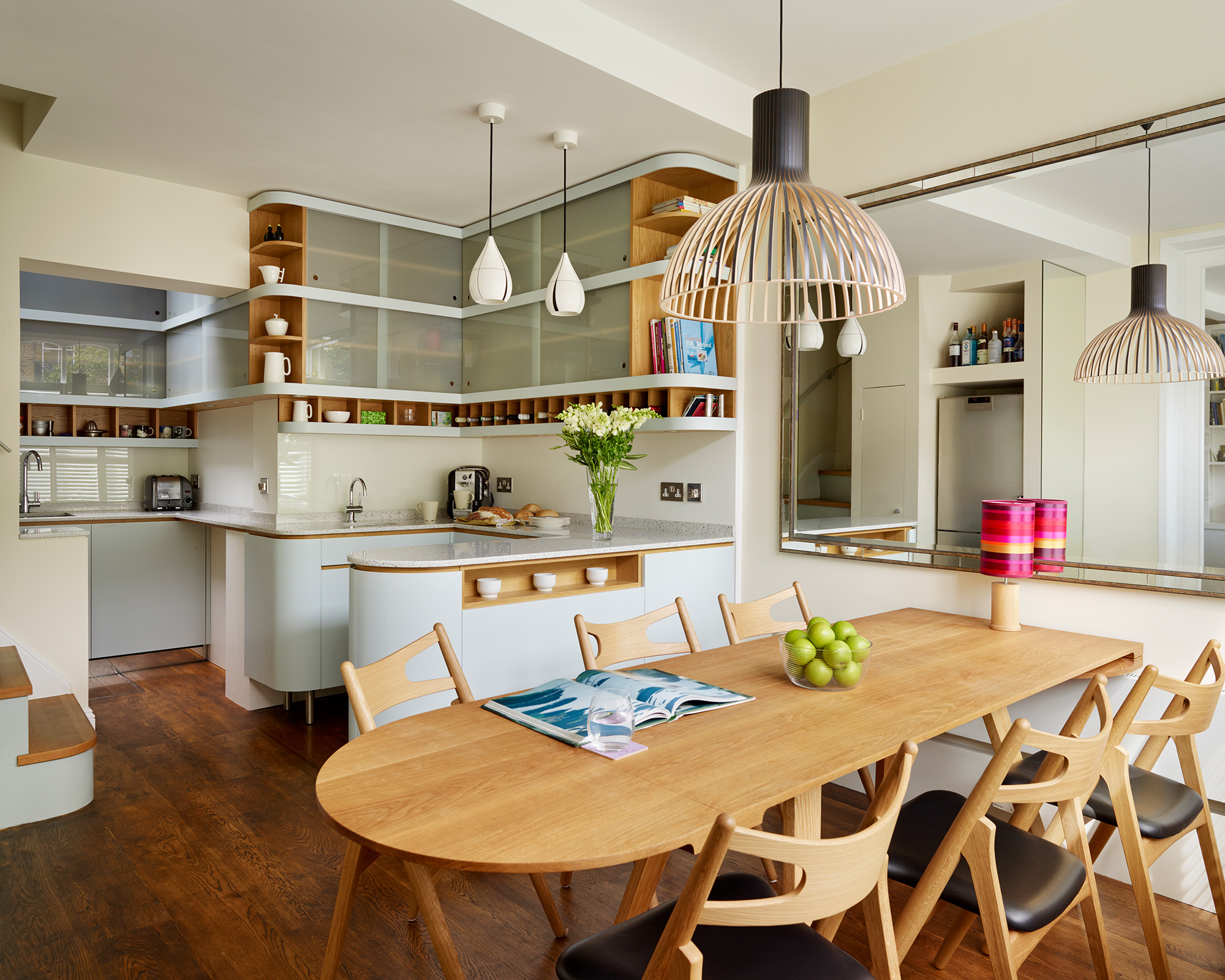
An important consideration in open plan kitchen ideas is flow.
Curves are great at subtly directing traffic, keeping children away from danger spots and stopping guests from getting under your feet. The curved end of this Shaker-style unit ensures there are no sharp corners to knock into.
Heating a large space can also be costly. The best solution is to install underfloor heating for all-round ambient warmth.
26. Provide a place for guests to perch
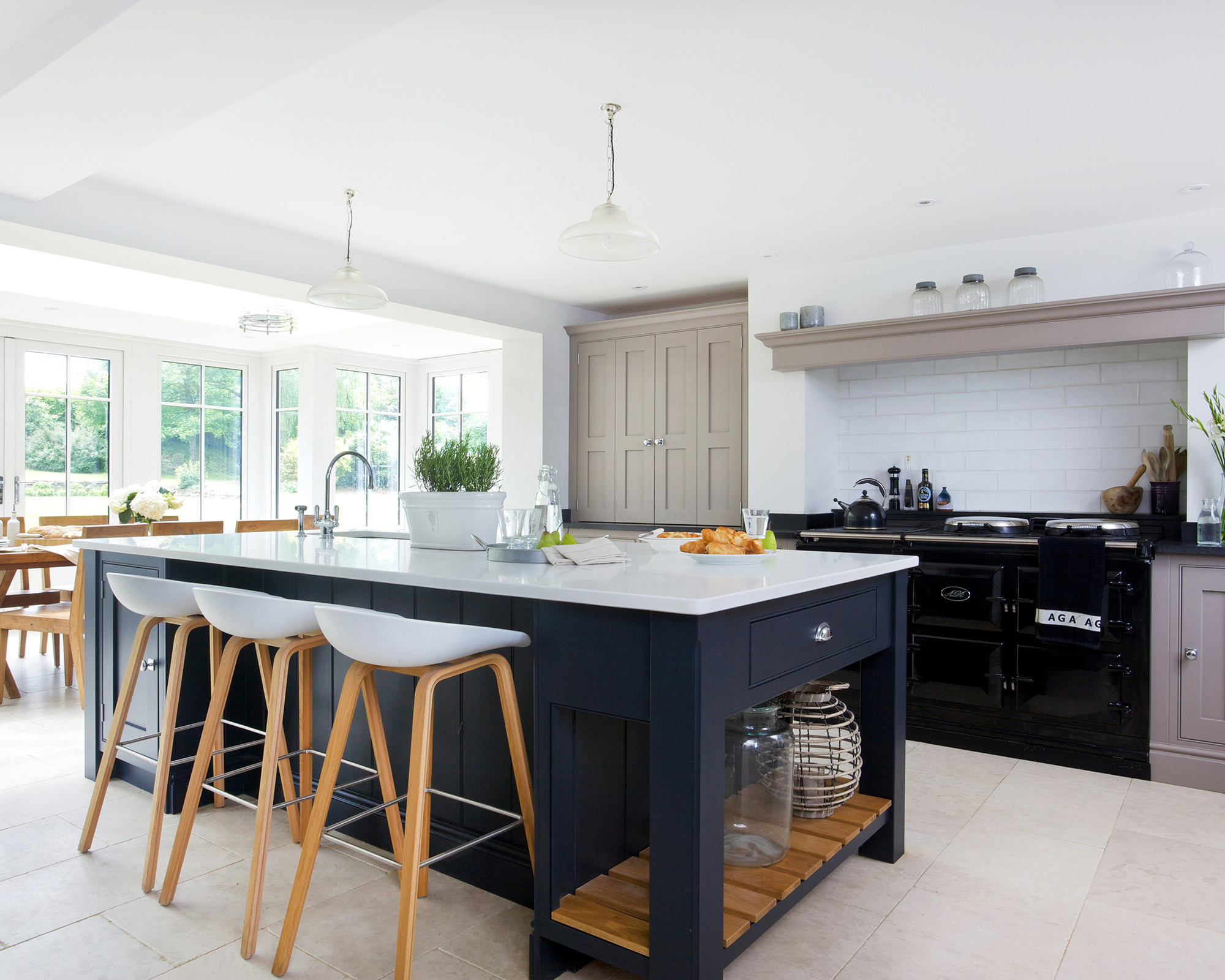
Think about where people will sit while you cook and where you would like to eat once the food is served.
'When considering short stay seating, such as breakfast bars, situate it away from the area where you will be working so that no one gets in the way, but close enough that conversation can flow easily,' says Stephanie Dedes, design and marketing manager of Charles Yorke.
Is an open plan kitchen a good idea?
An open plan kitchen is often considered a good idea, especially in a modern home.
One of the big surprises can be just how little space you need to add to gain enough useable room for a dining area in your existing kitchen – sometimes a mere matter of feet is all you need to fit a compact solution such as banquette or bench-style seating.
How do you make an open plan kitchen?
It is a lot easier than you think to make an open plan kitchen in your home.
An expensive extension is not the only option for gaining space. A first step should always be to see if there is more potential in the space you already have – for instance, a little-used dining room, part of a hallway, a garage. It’s worth calling in the professionals at this early stage, as a trained eye will see solutions you simply won’t, and will have the experience and know-how to get the very best from the space.
A hard-working space will need the right framework in place – again something that needs addressing at the start of the project and where a good designer can help.
‘An interior designer is different from an interior decorator who chooses colors and cushions,’ says designer John Osborn. ‘A good designer should understand the technical aspects of drainage, electrics, water supply and waste, pipework, plumbing, cables and lighting circuits – all the structural elements required to realise the best design.
'An electrician will put sockets and switches wherever is easiest, not necessarily where they look most attractive, while an interior designer will create something that works functionally and aesthetically.’ This is especially challenging in open plan kitchen ideas where a range of services are required.
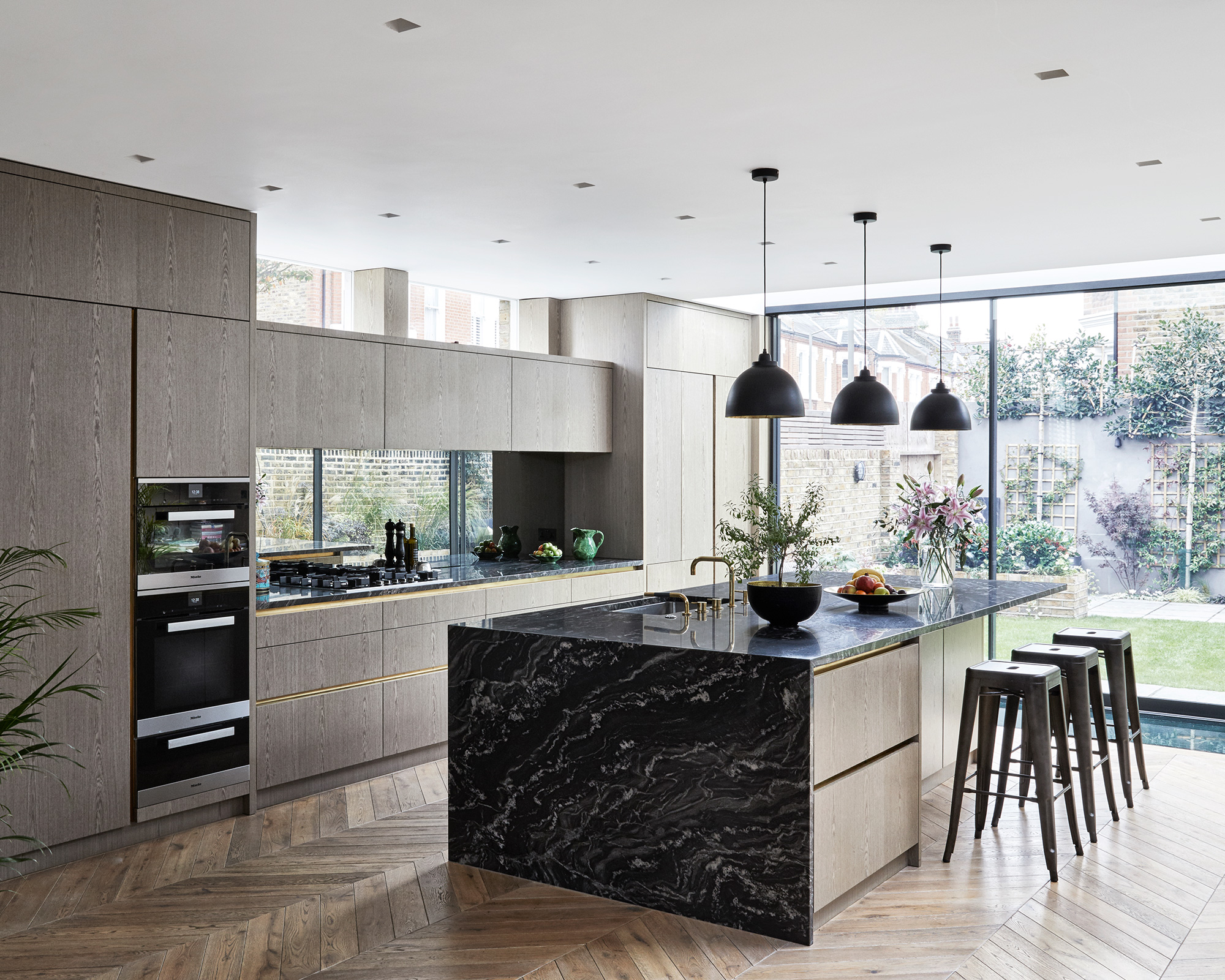
Does an open plan kitchen add value?
In a nutshell, yes. One of the most popular home transformation projects to add value to a house is knocking through between an existing kitchen, dining and living room to create an open plan kitchen space.
Improving the spatial flow or maximising the views to the garden can add value if done right, but do take structural advice before you start. An architect or builder can offer suggestions for improving an open plan kitchen layout, or design useful kitchen storage ideas.
With so many owners reconfiguring space for the sole purpose of creating an open plan kitchen, many kitchen designers are very experienced at seeing the bigger picture and often have good contacts with local builders. ‘Your kitchen designer may also know of an architect who has undertaken a similar project,’ suggests says Katy Paul, designer at Richard Baker Furniture.
Sign up to the Homes & Gardens newsletter
Design expertise in your inbox – from inspiring decorating ideas and beautiful celebrity homes to practical gardening advice and shopping round-ups.

Jennifer is the Digital Editor at Homes & Gardens. Having worked in the interiors industry for several years in both the US and UK, spanning many publications, she now hones her digital prowess on the 'best interiors website' in the world. Multi-skilled, Jennifer has worked in PR and marketing and occasionally dabbles in the social media, commercial, and the e-commerce space. Over the years, she has written about every area of the home, from compiling houses designed by some of the best interior designers in the world to sourcing celebrity homes, reviewing appliances, and even writing a few news stories or two.
- Lara SargentContributing Editor
-
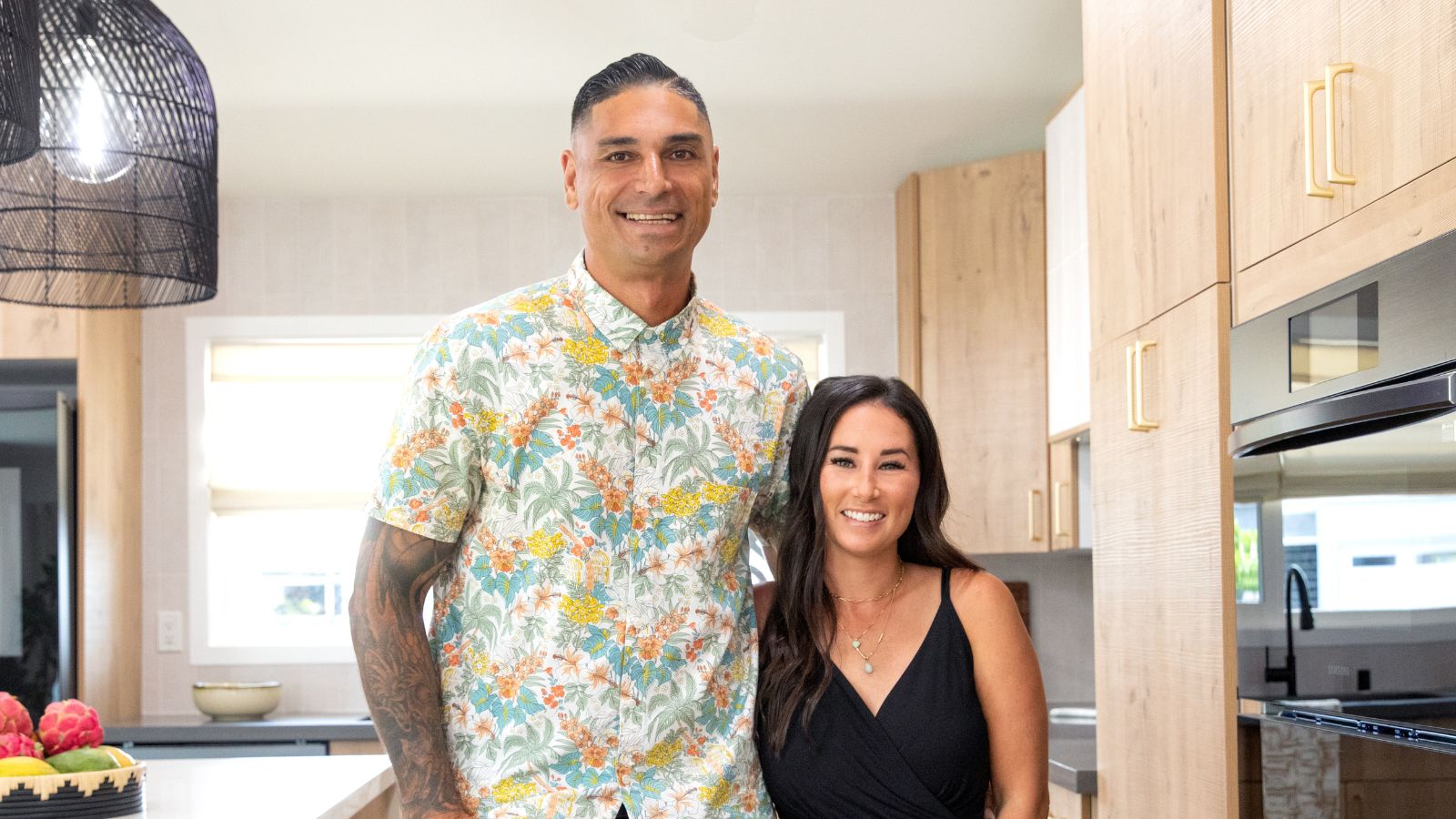 Renovation Aloha's Tristyn and Kamohai Kalama share the front color you need to sell your home – they explain, 'it's one of the areas you can go a little bolder'
Renovation Aloha's Tristyn and Kamohai Kalama share the front color you need to sell your home – they explain, 'it's one of the areas you can go a little bolder'In Homes & Gardens' exclusive interview with the Kalamas, they explain the renovations to make to the front of your home for property value
By Sophie Edwards
-
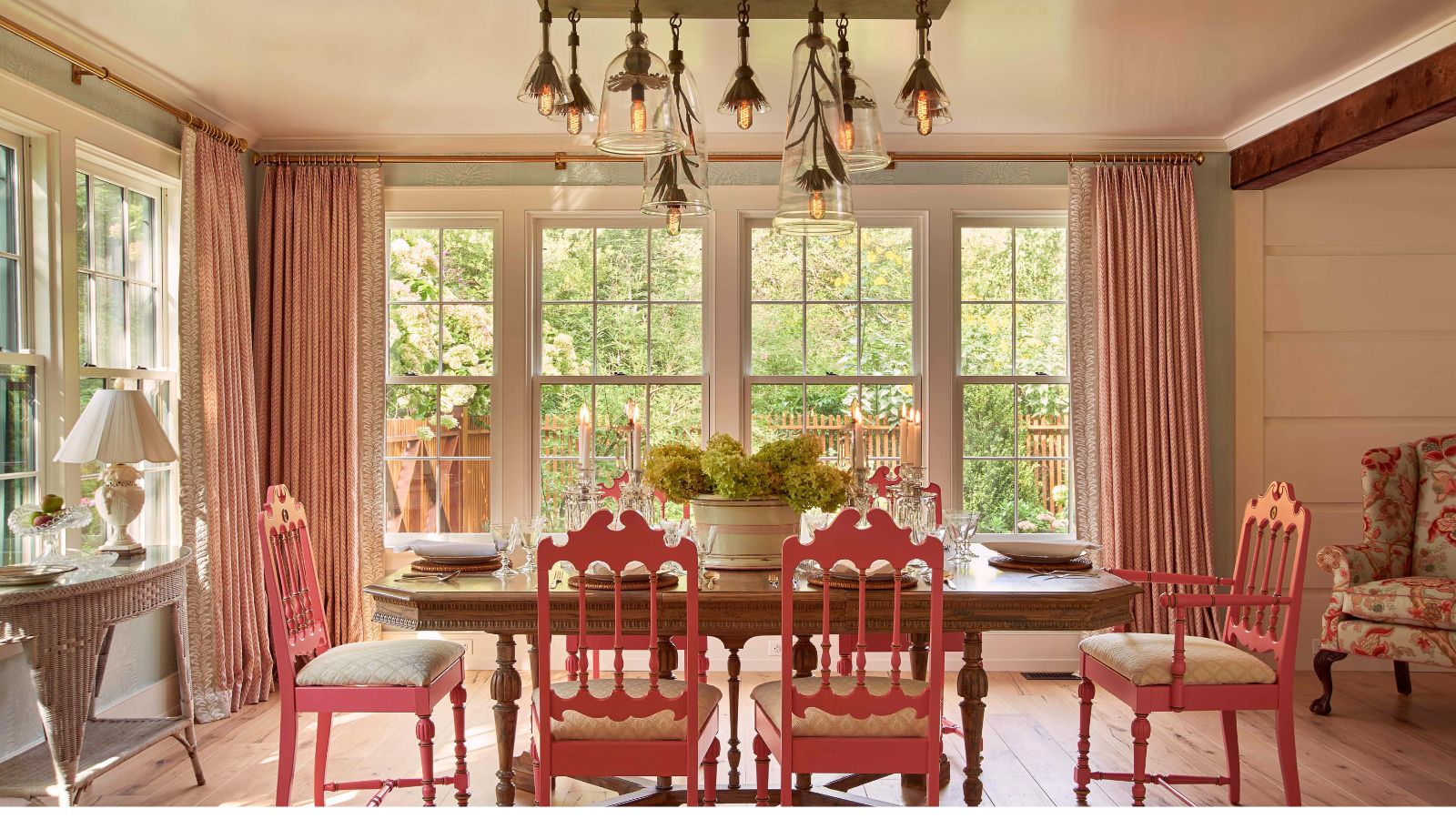 9 things designers always look to buy at an estate sale
9 things designers always look to buy at an estate saleDiscover the sought-after antique and vintage pieces interior designers always look out for at estate sales
By Pippa Blenkinsop