Kitchen extension ideas — inspiration and expert design advice
These kitchen extension ideas could dramatically improve your lifestyle and the value of your home
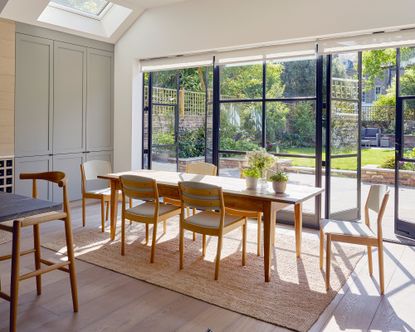

Kitchen extension ideas are amongst the most sought-after of building projects for homeowners - and no wonder.
Get your kitchen extension just right and you won't just create a big open-plan room with space for dining and seating. Smart extended kitchen ideas can add more valuable space to your home and can increase the value of your property, if you decide to sell, too.
Below, we have gathered the best kitchen extension ideas to suit all styles and sizes of homes, and a wide range of budgets, too. There are different material choices to consider, plus expert advice to help you make the right decision.
Kitchen extension ideas
These kitchen extension ideas will inspire you to get started on your project. Remember when planning a kitchen extension, the key to success is to pick an extension style that either complements your home's existing materials and period, or contrasts with it completely.
1. Extend with a side return
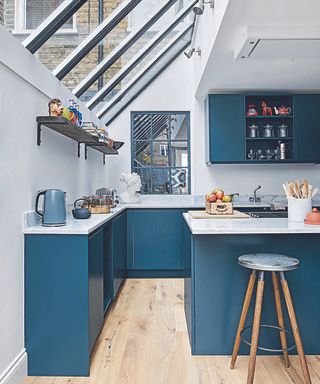
Side return extension ideas are great if you live in a semi-detached or detached home, as it doesn’t mean using garden space. You may lose side access to your garden though, and planning permission can be trickier as it will be determined by how close you are to your neighbour’s boundary.
For period terraced homes, the path or back garden to the side of a kitchen at the rear, called the side return, can be extended into to create a kitchen that runs the full width of the house. Remember, though, to consider how light will then reach the rooms the new space will extend over.
You can also combine rear and side extensions for a stunning wrap-around kitchen.
2. Maximise a conservatory or orangery
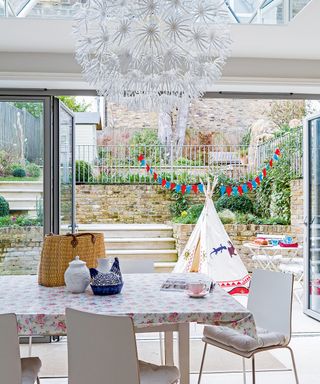
Glass extensions are a good option if you need to add more light. A conservatory usually has a glazed roof and walls, while an orangery generally has more brickwork and a central glazed roof area with a solid border around it.
While a conservatory can be bought as 'off the shelf', an orangery is usually a more time-consuming project. If designed to be open to the rest of the room you will need building regulations approval. It will also need to conform to strict insulation and heat-loss rules.
3. Expand into the garden
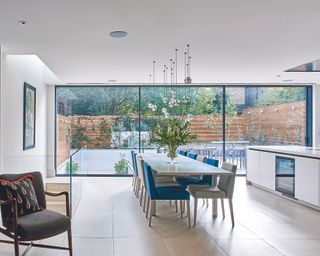
The rest is often the most planning permission-friendly option. You can extend across the full rear of your property or just the width of the kitchen as long long as you fit the criteria above. Avoid using up too much of your garden, though, or you could reduce the value of your property.
4. Let the light in
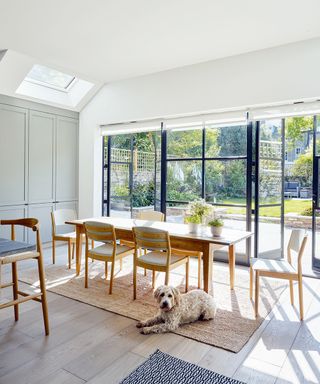
These Crittall-style windows add instant height and drama to this extended kitchen. Going for an industrial New-York loft feel, this kitchen extension aims to connect the open-plan kitchen with the south-facing garden.
As well as natural light, there are lots of other kitchen lighting ideas to make a room brighter.
5. Double up on storage
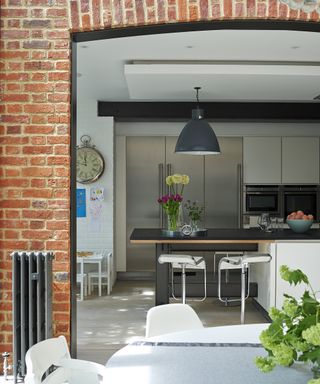
Plan kitchen storage ideas for your extension with care. If you have the space, it pays to keep cupboards to a specified area rather than have them dotted all around.
'When we approach a project, we try to pack in as much storage as is humanly possible to keep it clutter free. It’s about using every inch of a new extension, and that can include installing recessed storage in thick walls, using the space above doorways or underneath floorboards,' explains Paul McAneary, managing director, Paul McAneary Architects.
6. Make the most of a small space
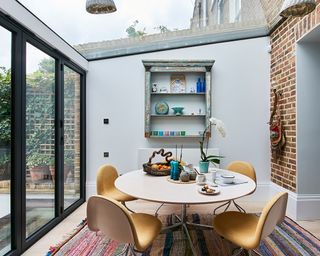
Don’t let a lack of space restrict your style. Taking an ambitious approach to the design and fittings can result in a striking small kitchen idea that punches way above its weight.
Boosting the natural light levels can make a big impact on the sense of space. Consult an architect about the possibility of adding skylights, French doors or a roof lantern.
Failing that, a talented lighting designer will be able to transform your kitchen’s fortunes using cleverly positioned ambient lighting.
7. Consider large windows and doors
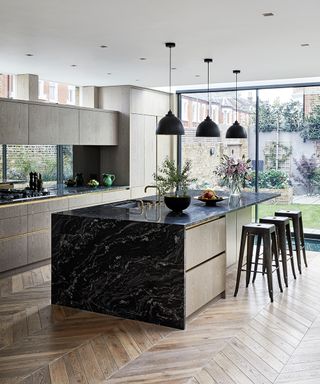
In larger extensions with high ceilings, you may feel you need more than furniture to divide up an open-plan space. These full-height sliding glazed doors are a revelation, adding smart, defined verticals to the design and marking a change of function between kitchen and garden without screening anything from view.
Low-hanging pendants make great kitchen island lighting, and fabulously tall storage emphasise the height of this space, with marble work surfaces and gold faucets uniting the decorative elements.
8. Color in
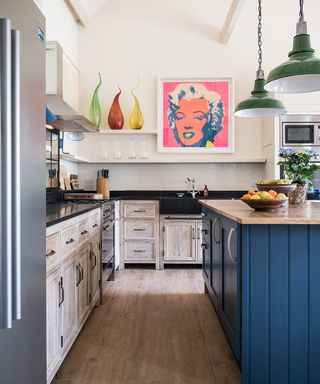
While the long established preference for going ‘light and bright’ when decorating small spaces does apply, it’s important not to let your kitchen slip into neutral obscurity.
'Don’t be afraid to use colour – even really bright colours in high gloss finishes, such as lime green, blue, lilac or pink. It’s a great way to give your kitchen a boost if you haven’t got a great deal of space to play with,' advises Adrian Stoneham of Stoneham Kitchens.
9. Dig deep
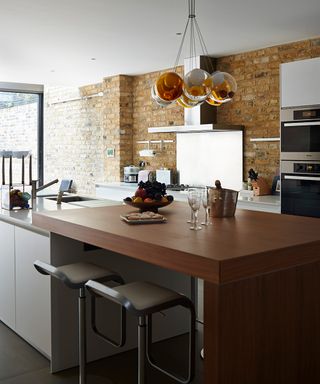
Basement kitchens are on the rise, especially in urban areas where space is at a premium and conservation areas where possibilities for alterations are limited.
These projects involve either opening up an existing cellar or digging down and under the house. It is an expensive business, though worthwhile in areas where house prices are high and a ground floor extension or loft conversion is not possible.
Designed well, a basement extension can be light and airy. Most architects will incorporate a wall of glass – usually folding or sliding doors – that opens onto a patio or decked area, which is then stepped up to the main garden.
10. Make it open plan
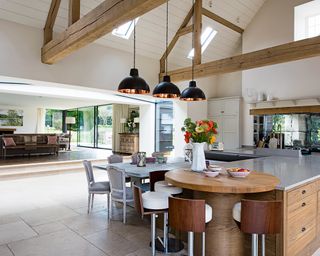
This shift in style that sees life congregating in the kitchen is partly due to changes in lifestyle. Busy and time poor, we grab every moment we can with our families, and the rise of the amateur chef who is happy to entertain at home, has also had a huge impact, along with our change in attitude to open plan living.
'People were always a bit suspicious of the New York-style open plan loft,' says Kate Cooper of Absolute Architecture. 'It was designed for a lifestyle that was not a family lifestyle. People couldn’t imagine being comfortable there.'
But the living kitchen provides just the right amount of open plan living while still having separate rooms to escape to.
The benefits of an open plan kitchen are clear. It’s easy to keep an eye on young children or help older ones with homework while you cook if you are all in the same room, and to share the day’s experiences with a partner whilst both attending to separate tasks. And no cook will ever feel banished to a back room leaving guests to entertain themselves.
11. Build an orangery for a kitchen extension
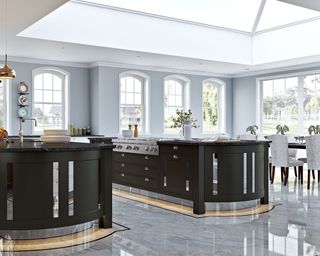
An orangery-style extension has more solid walls than a glass-heavy conservatory or modern 'glass-box' extension, making orangeries a better option for positioning fitted kitchen units, while still enjoying plenty of sunlight. Less glass also means the interior temperature is a little easier to control.
Here, standard height windows allow a full elevation of base units along the rear, while two impressive islands accommodate cooking and entertaining. Kitchen, Smallbone of Devizes
The two islands together within this large space creates an alternative galley kitchen solution.
12. Work with an L-shaped kitchen extension
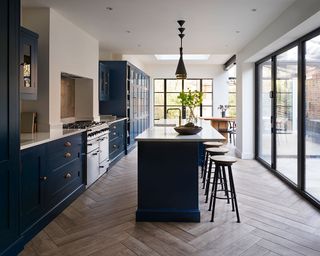
Going for the biggest extension you can afford might sound savvy, but sometimes it pays to think more creatively. Here, an unusual side and rear extension has transformed this previously small, dark kitchen, without losing too much space outside.
Positioning the kitchen in the narrowest part of the room has provided panoramic views when cooking, leaving the prime garden views to the large dining table.
Bi-folding doors opposite the island open onto a sun-trap terrace, effectively doubling the size of the kitchen and creating the perfect space for outdoor dining. The Shaker range, Harvey Jones.
13. Put a kitchen extension in a bright lean-to
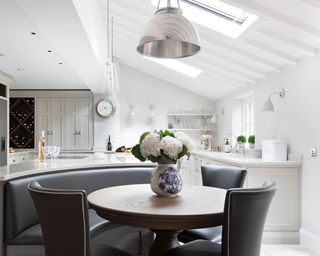
A lean-to extension effectively doubled the width of this busy family kitchen, which includes a home office area, large island and dining. White-washed beams on the sloped ceiling adds a chic, beach house air that complements the fresh, painted kitchen.
'A banquette at the island can prove a real star when you’re trying to maximise every inch; it’s more comfortable than bar stools but you still get all the storage and prep space of a regular island,' explains designer Kate Counihan of Humphrey Munson. The Nickleby kitchen, Humphrey Munson.
This classic kitchen color scheme is a crowdpleaser.
14. Build a two-story kitchen extension
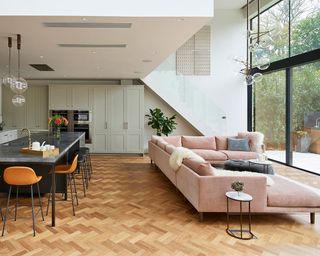
Connected to a traditional Victorian property via a sleek glass atrium, this impressive two-storey extension was primarily built to create a sun-filled home for the kitchen, which was previously hidden away in the basement. A mezzanine floor allows double-height windows; the owners will never cook in the shadows again.
A 4.5m-long island defines the kitchen area. 'The island may be big,' says designer Oli Moss of Roundhouse, 'but raising it on legs and adding an open steel bar section at one end, visually lightens the load.' Bespoke Classic kitchen, Roundhouse.
15. Install clerestory windows to boost light levels
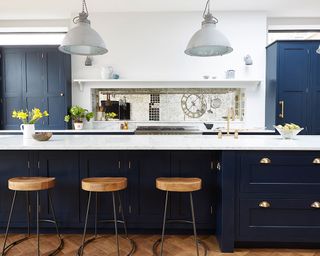
Clerestory windows – slimline glazing well above eye level – offer an opportune way to bring in light, without losing precious wall space for cabinetry. Particularly effective on south and south-east facing walls, they can let in vital shafts of daylight that make all the difference to a kitchen.
Clerestory windows can also prove practical on privacy grounds if a kitchen extension is overlooked.
16. Pick the right furniture for a kitchen extension
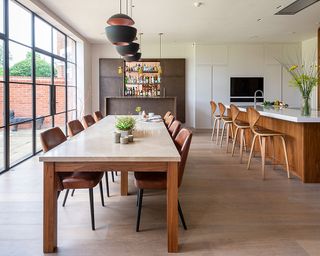
A stylish rear extension with 3m-high ceilings and wall-to-wall Crittall-style glazing has created the perfect open-plan kitchen with more than enough space to entertain.
'The biggest challenge in such a large space was to create furniture that was perfectly balanced. Being too minimal would make the room look stark and empty.
But too extravagant would make it feel crowded and over-powering,' says designer Scott Nicholson. A well-executed layout and a mix of walnut, liquid brass and pale lacquered cabinetry was the winning solution. Bespoke kitchen by Chamber Furniture; Extension by Open Architecture Ltd.
17. Zone from above
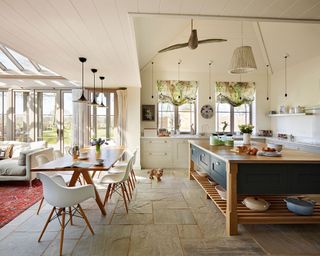
Embracing different ceiling types on your extension can lead to a much more dynamic living space.
Here, switching up the ceilings helps to zone the open-plan kitchen. A vaulted ceiling provides drama in the kitchen, lower tongue-and-groove creates intimacy in the dining area and glass offers a sun-filled spot to sit back and enjoy the gardens. Bespoke kitchen by Davonport.
18. Make room for dining
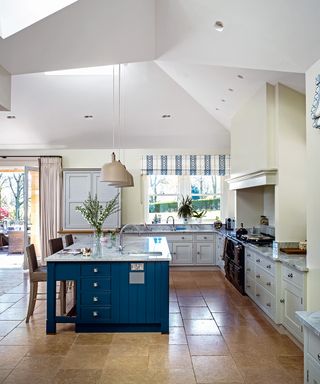
A kitchen extension is the perfect opportunity to create a sociable space that can cater for everything, from rushed weekday breakfasts to dinner parties. Kitchen island ideas that have space for breakfasting and snacking, and a separate space for dining are ideal.
When planning your layout, ensure the two are intimately connected. Ideally, you do not want to have to cross a living area to reach the dining space from the kitchen.
How much does a kitchen extension cost?
Let's talk money - how much does a kitchen extension actually cost? Well, it all depends on your plans.
The Royal Institution of Chartered Surveyors (RICS) estimates extensions should cost between $1,721 (£1,260) and $2,294 (£1,680) per square metre - for one that has a plastered finish.
Do you need planning permission to extend a kitchen?
You probably won't need planning permission to extend a kitchen, as it's generally considered to be permitted development. Although it's worth checking to avoid problems down the line.
It's usually only if you want to build something new or make a major change to your building that you'll need planning permission.
Do I need an architect for a kitchen extension?
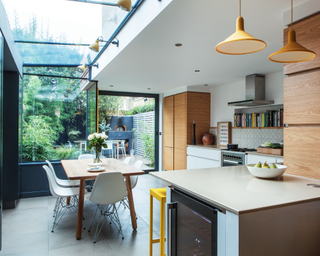
The short answer is no, you won't necessarily need an architect for a kitchen extension if your plans are pretty straightforward. However, lots of people choose to use one, to get a greater understanding of what they can do with their space.
It can be extremely beneficial to have a design professional explain the best solution for your budget, rather than trying to go it alone.
Is a small extension worth it?
If you don't have much money to play with, you might be wondering if a small extension is worth it? Even smaller renovations can drastically improve a space - so, yes, it is definitely something that's still worth considering.
An extension can be small but mighty. It could have the ability to bring more natural light, link existing areas of the property, expand a dining space or simply offer more square footage so you can move around the house more comfortably.
Sign up to the Homes & Gardens newsletter
Design expertise in your inbox – from inspiring decorating ideas and beautiful celebrity homes to practical gardening advice and shopping round-ups.

Jennifer is the Digital Editor at Homes & Gardens. Having worked in the interiors industry for a number of years, spanning many publications, she now hones her digital prowess on the 'best interiors website' in the world. Multi-skilled, Jennifer has worked in PR and marketing, and the occasional dabble in the social media, commercial and e-commerce space. Over the years, she has written about every area of the home, from compiling design houses from some of the best interior designers in the world to sourcing celebrity homes, reviewing appliances and even the odd news story or two.
-
 Love farmhouse style? These are 6 colors that always work with this timeless rustic look (and no they aren't all cream)
Love farmhouse style? These are 6 colors that always work with this timeless rustic look (and no they aren't all cream)Does your farmhouse design need a splash of color? Ditch the creams and rethink tradition with these beautifully rustic shades
By Isabella Charlesworth Published
-
 Now that it's December, I'm nesting for the holidays – that's why I'm upgrading my bedroom with these cozy buys from Pottery Barn
Now that it's December, I'm nesting for the holidays – that's why I'm upgrading my bedroom with these cozy buys from Pottery BarnCuddle up in the winter weather with these festive sheet sets, cozy quilts, and fuzzy blankets − you might even save some money in the Pottery Barn sales
By Emilia Hitching Published