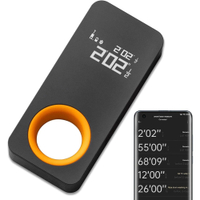How to get your kitchen measurements right – 8 golden rules to follow
Designing a kitchen using these measurements is key to ensuring it is functional and has a good flow
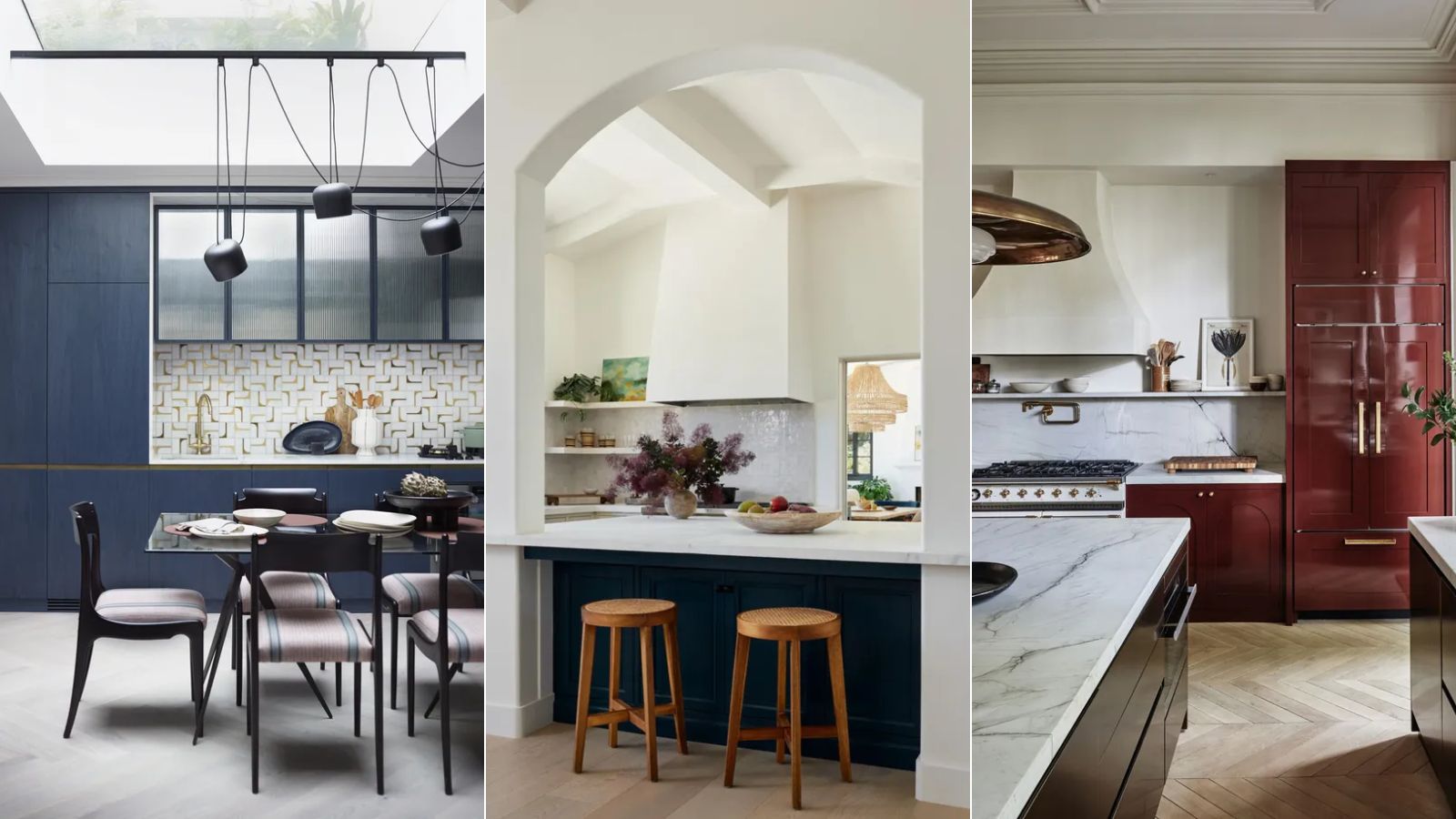

Understanding the golden rules of kitchen measurements is key to ensuring your kitchen is functional, efficient, comfortable, and safe. These fundamental principles serve as the cornerstone in translating your kitchen layout ideas into a well-designed reality.
When designing a kitchen, the best place to start is often by mapping out the space and determining the ideal measurements for optimal space utilization, ensuring seamless integration of essential elements like movement, seating, workspace, ventilation, and appliance operation.
Whether you're starting from scratch or remodeling a kitchen, by using these guidelines, you can streamline daily tasks and have confidence your kitchen is designed with precision.
The golden rules of kitchen measurements
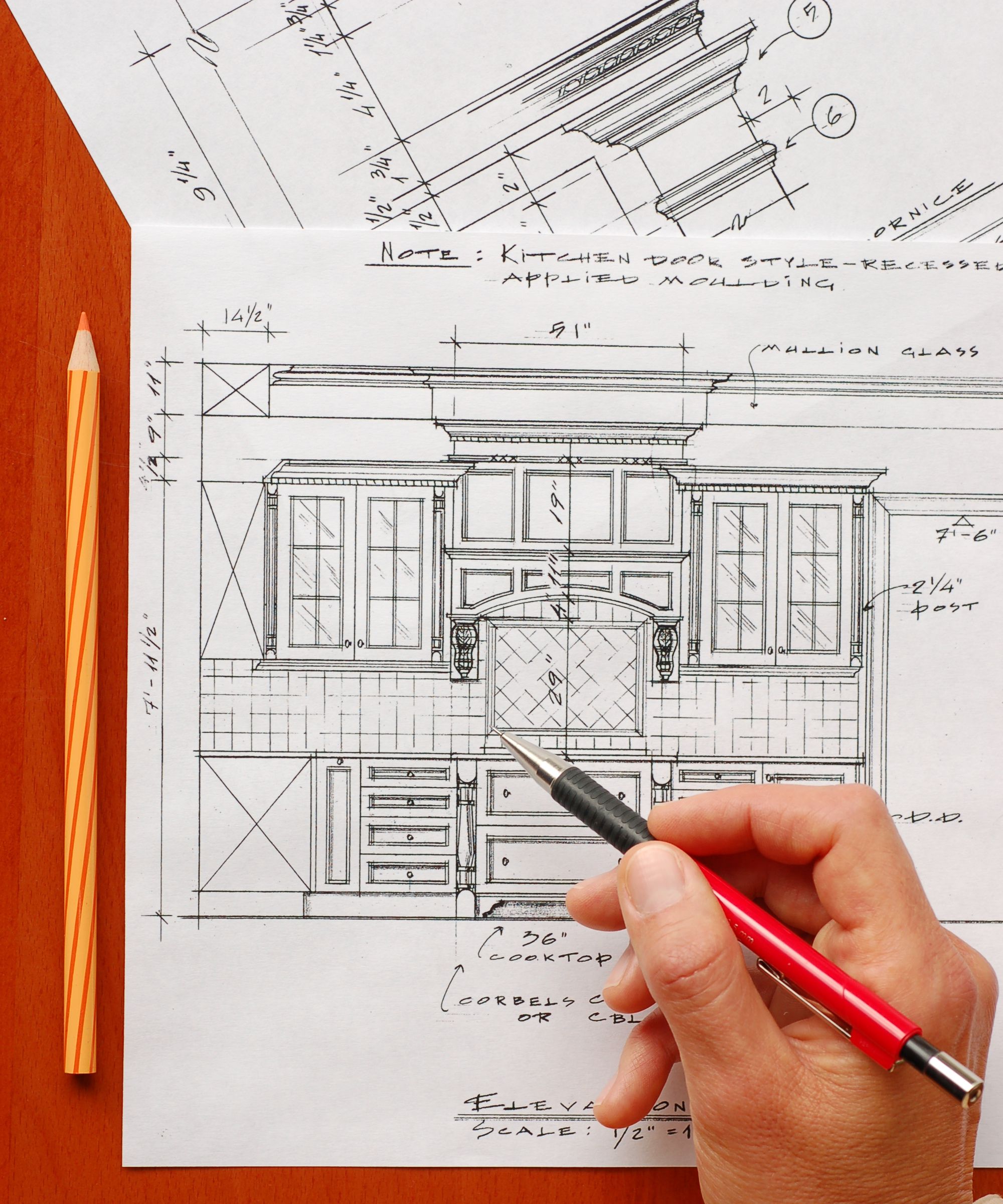
You can use a laser measure to get precise dimensions and plan the layout to ensure that all the elements, from the cabinets and counters to the appliances, will fit and work seamlessly.
Laser Measurement Tool with Bluetooth | Was $59.99, now $39.99 at Amazon
While there are plenty of other laser pointers on the market, this Bluetooth model is perfect for automatically documenting measurements on your phone to make the planning stage easier. Also, this is great if you're unsure how to read a tape measure.
1. Distance between seating and counters
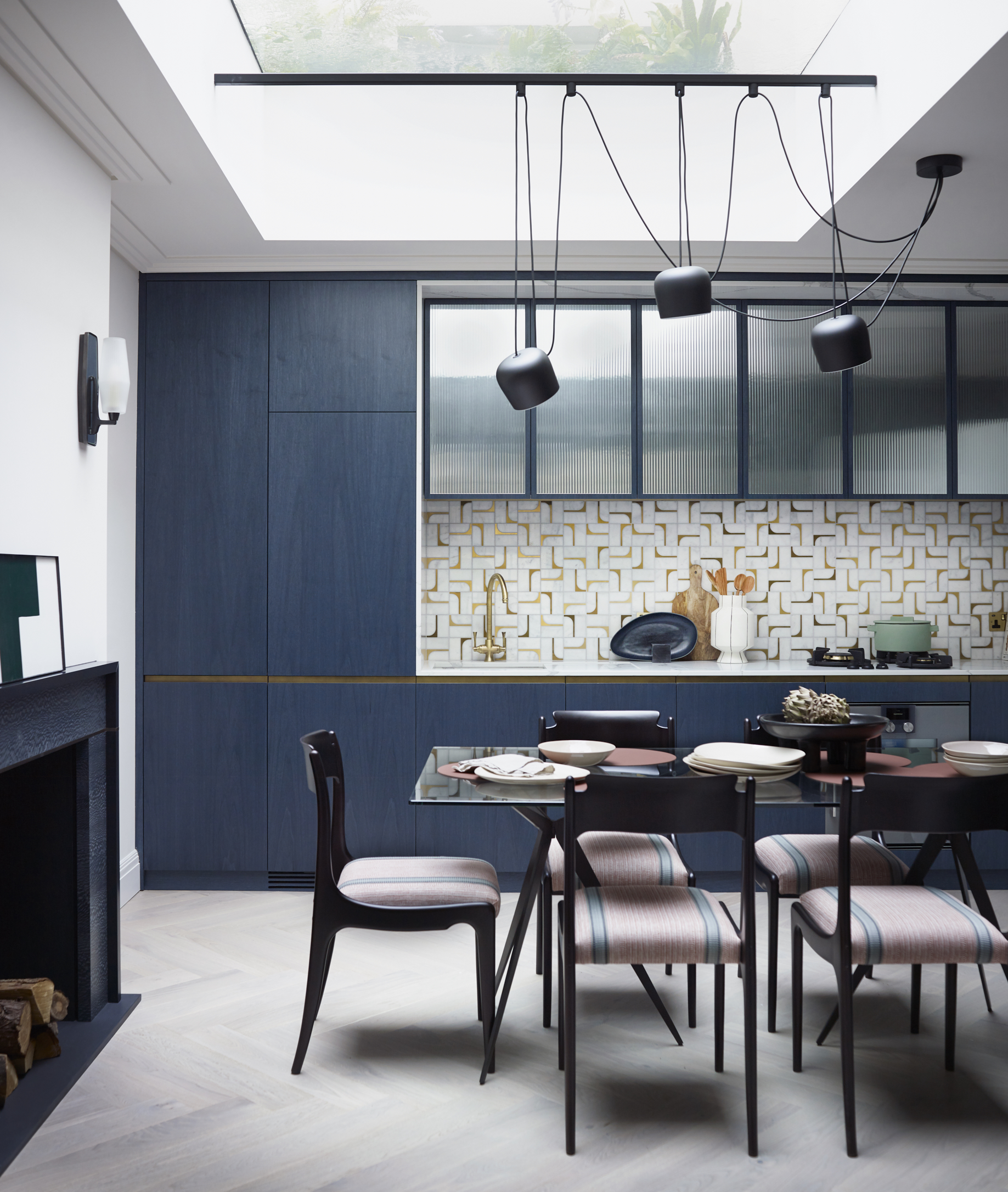
'If you are having seating in your kitchen, you’ll need to leave about 50 - 60 inches from the seating area to any kitchen cabinets or island,' recommends Richard Davonport, Managing Director at kitchen company, Davonport. 'This allows the seating area to be used and for people to pass or cook comfortably behind the chairs or stools.'
2. Distance between work triangle features
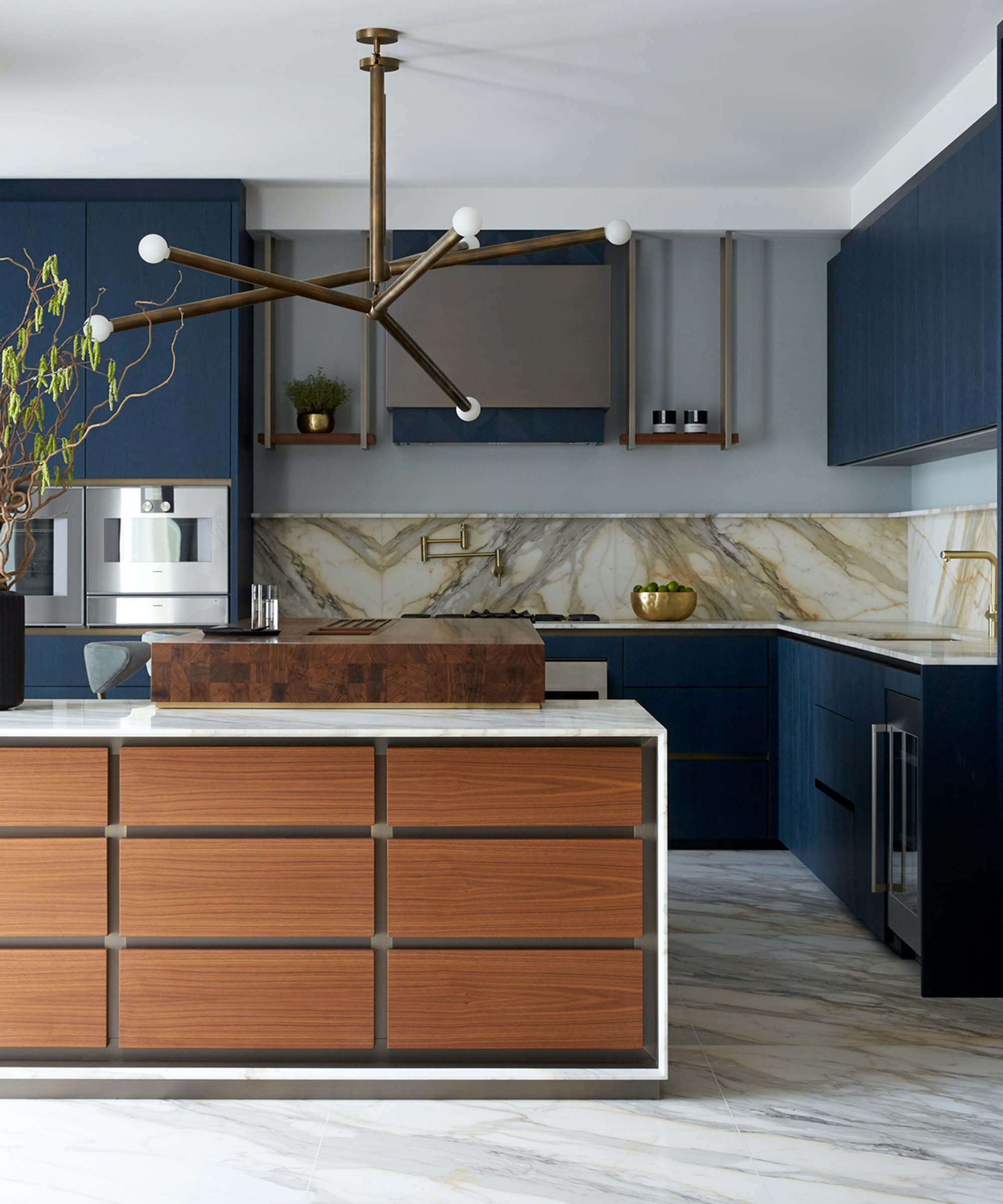
Finding the right distance between elements of the kitchen triangle – between your fridge, cooker, and sink – is key to creating the most efficient kitchen layout in terms of workflow.
George Miller, home designer at Neptune explains: 'With three key elements at the core of its purpose, the kitchen triangle creates an efficient space and reduces the back and forth walking distance between each essential station of the kitchen; cook, store, clean.'
'With the kitchen triangle, try to keep each element to a distance of 23 feet or less, since this allows for comfort and convenient accessibility when using your kitchen,' says Richard Davonport.
These measurements should ensure the working area is large enough to be comfortable and prevent crowding in one area, but not so large that much of your time is spent walking between one point and another.
3. Space next to appliances
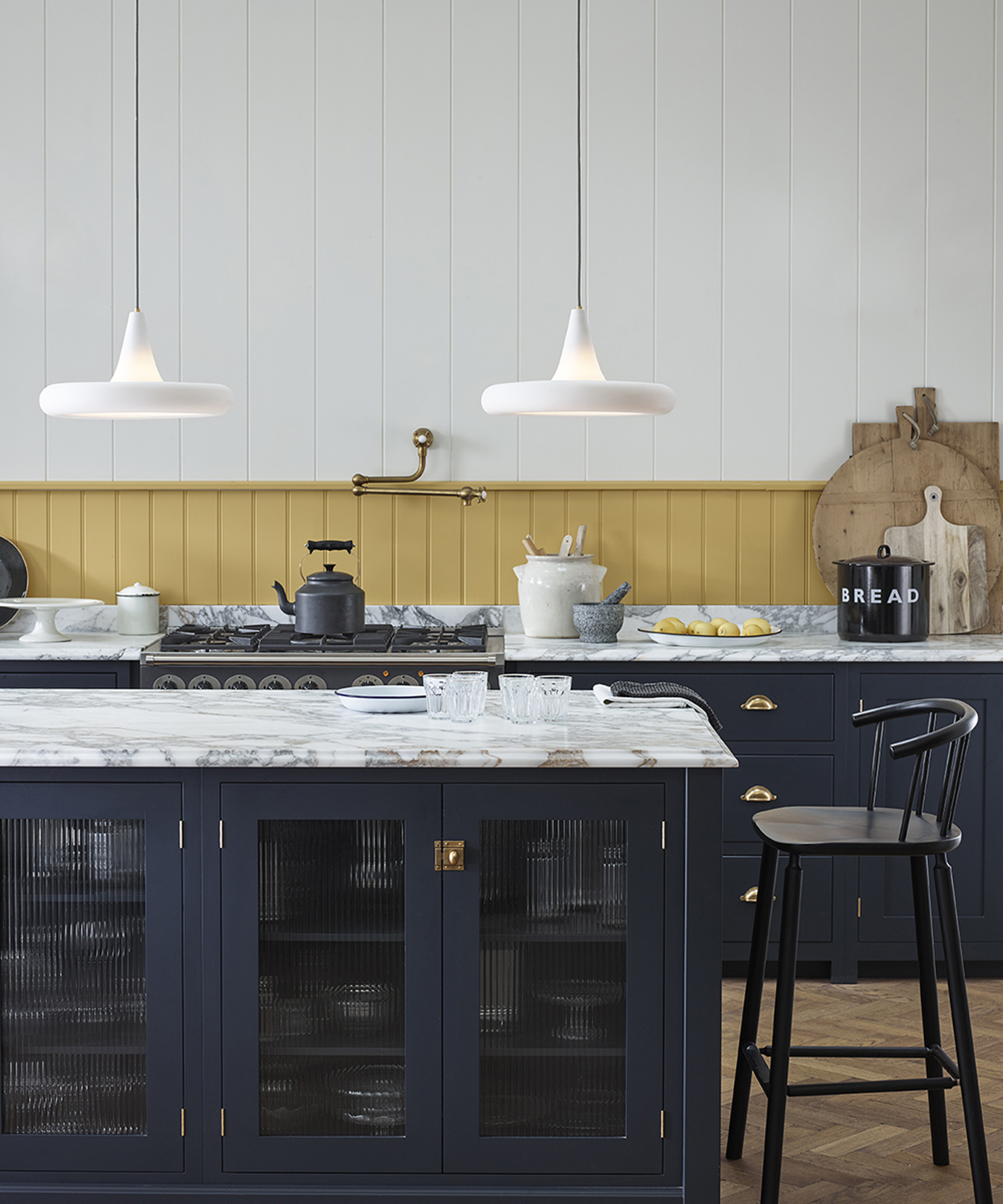
Consider how much available workspace you have next to appliances for prepping food.
'Allow a minimum 6 inches – ideally 12 inches – on either side of the hob to ensure suitable workspace for prepping and cooking,' recommends Richard Davonport. 'Also, in an ideal world, have a 32-inch width worktop next to the sink area for food prep and a work area, but this will depend on the size of your kitchen.'
Ultimately, the ideal measurements will depend on how large or small your kitchen is and the type of cooking you do. For example, if you have a chef's kitchen and require large surfaces next to appliances to prep food (if space allows), you might need this area to be larger.
4. Ventilation space around appliances
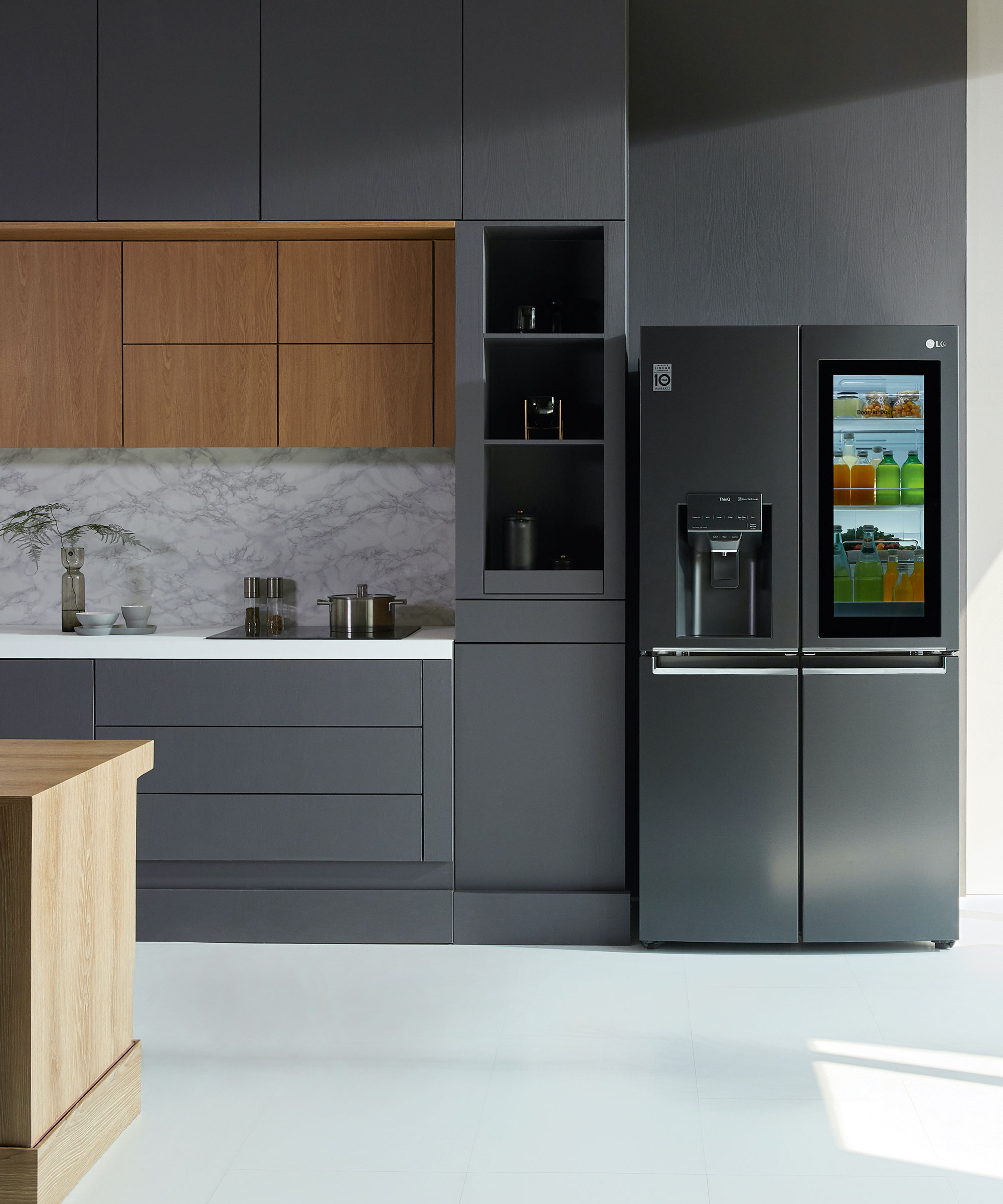
It is essential to leave space around the back of appliances that generate heat during operation and the wall to allow for proper ventilation, prevent overheating and ensure efficient operation.
Leave a clearance of at least 2 inches behind refrigerators, ovens, stoves, and dishwashers to allow airflow.
5. Cabinet and shelf height
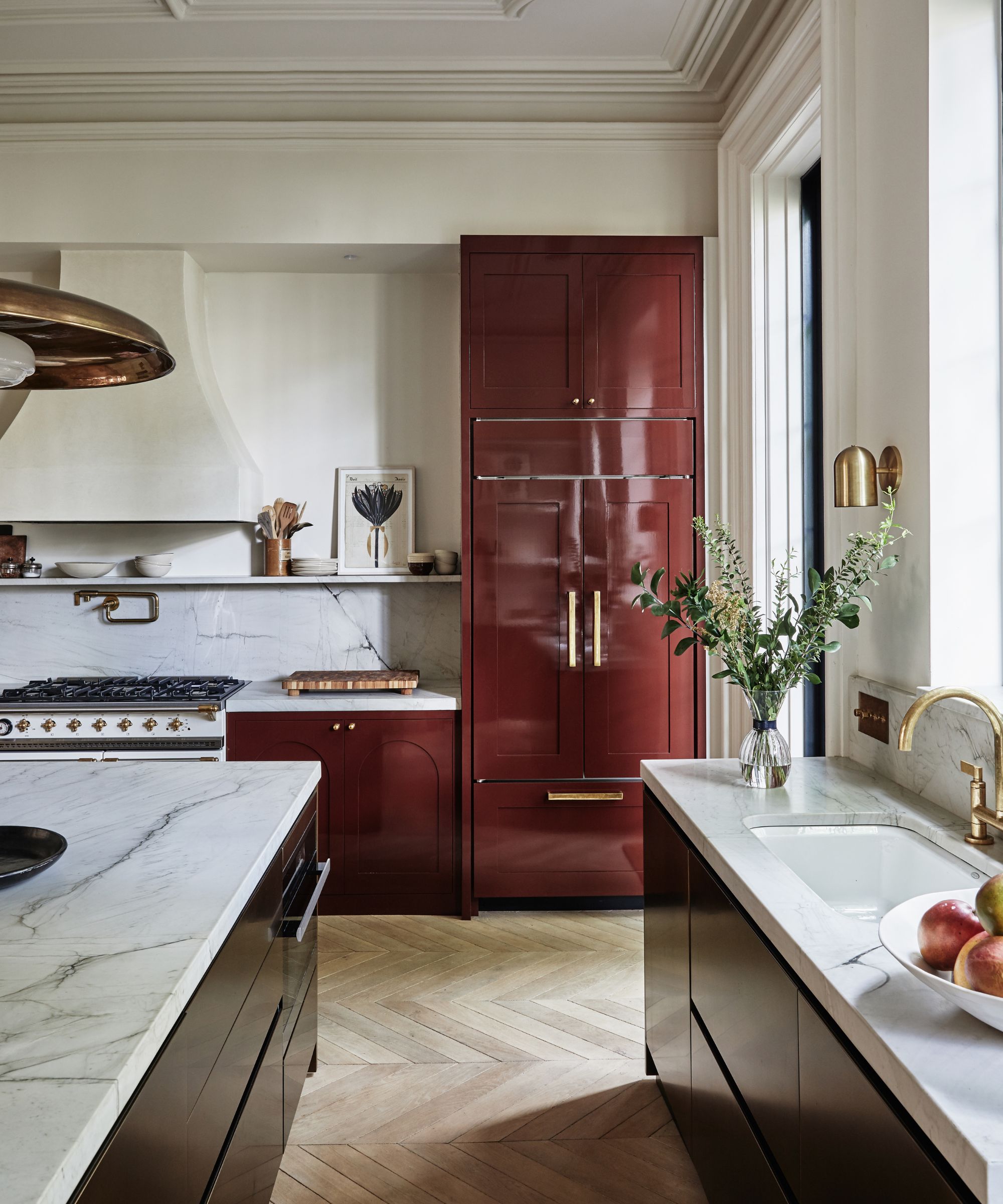
The standard height for cabinets and shelves typically ranges from 30-36 inches, but this will depend on ceiling height, personal preferences, and specific needs.
You will also need to leave adequate clearance above countertops to allow for convenient appliance use and food preparation below shelves and cabinets. Leave at least 18 inches between countertops and the bottom of overhead cabinets and shelves.
Measure how high the cabinets and shelves should be for you to reach comfortably reach them.
6. Door swing clearance
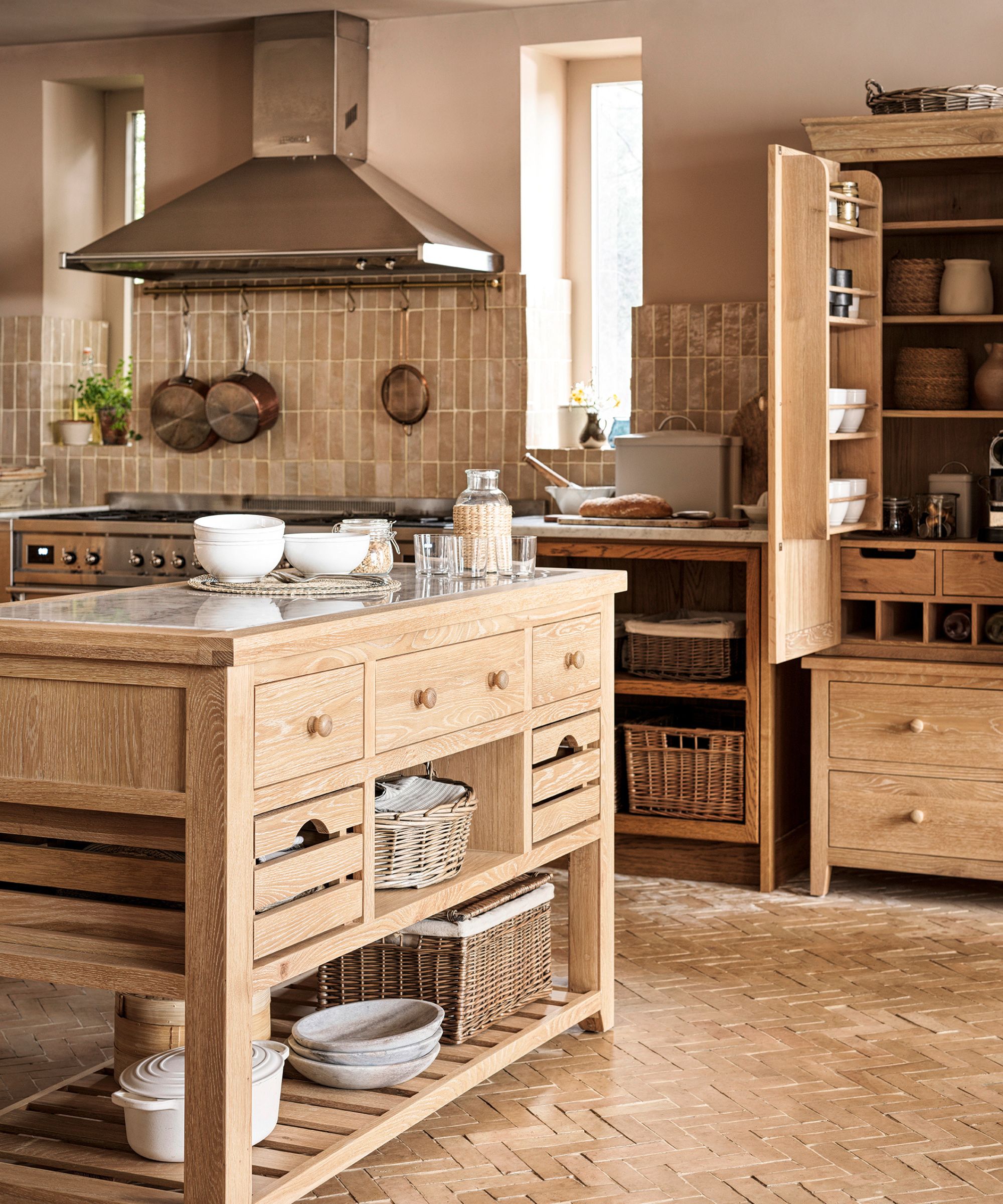
It's important to ensure anything with doors in your kitchen (such as cabinets, the refrigerator, dishwasher, or oven) has adequate clearance for the doors to swing open without obstruction.
'Allow a minimum 40 inch clearance between runs of units,' advises Richard Davonport. 'Your typical dishwasher door is around 24 inches, so this gives you enough room for someone to pass while it is being stacked. Making this 60 inches will allow two people to pass each other while doors are open.'
7. Counter overhang
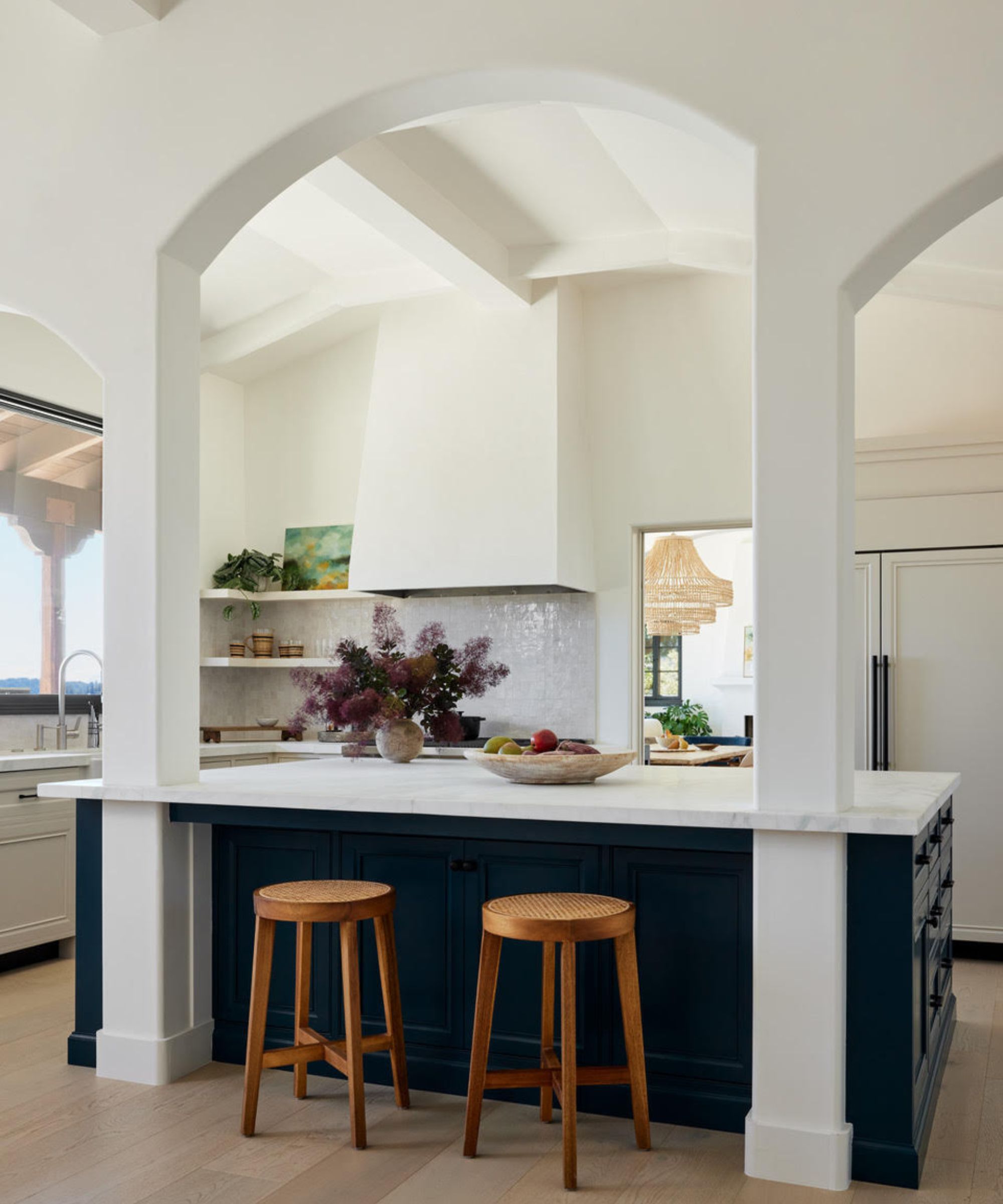
For kitchens with a kitchen island or countertop seating, incorporating a suitable overhang to accommodate comfortable legroom and easy access to counters is essential. We recommend allowing a minimum of 12 inches for this seating.
8. Toe kick space
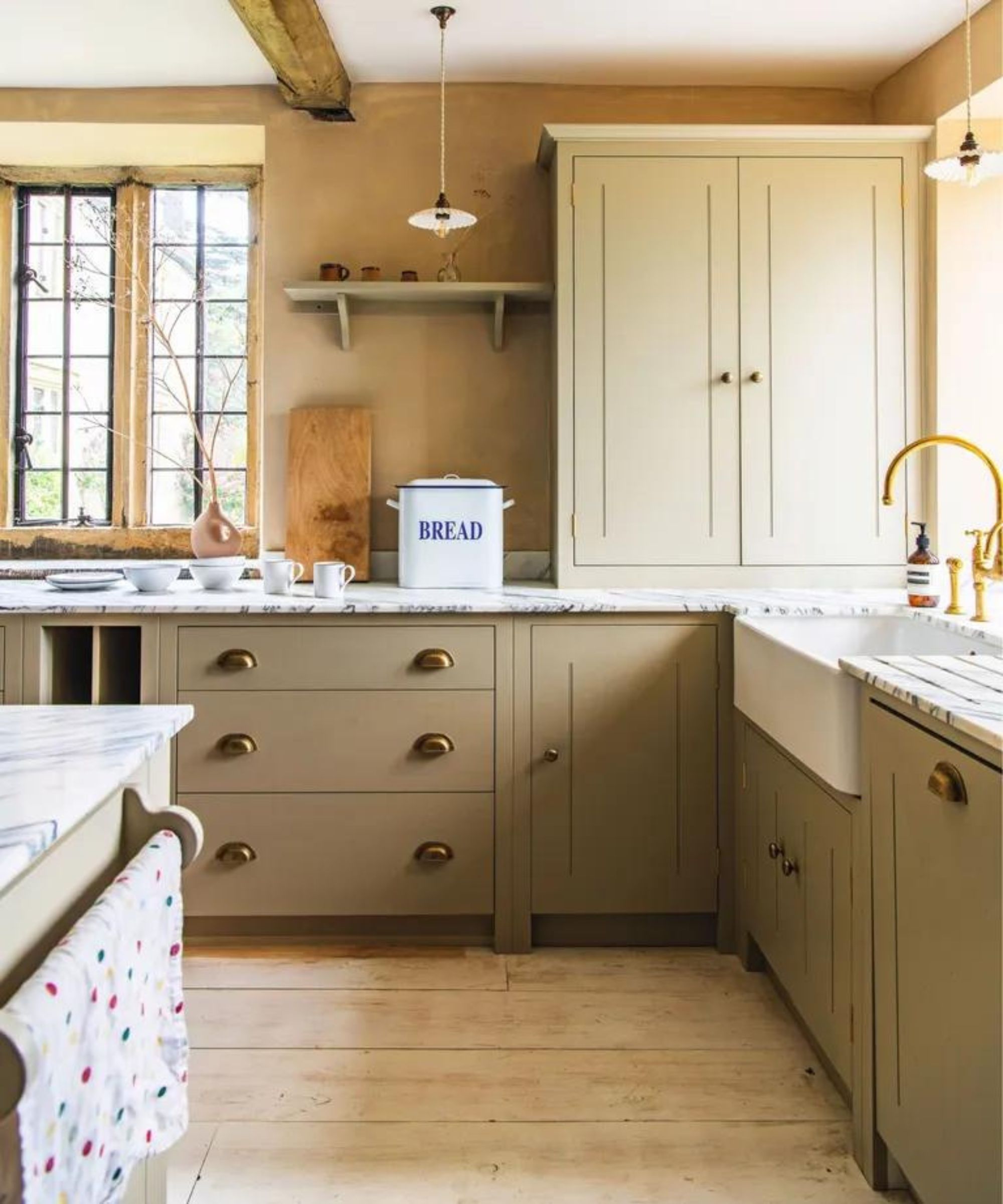
Don't forget the toe-kick space. This often overlooked part of kitchen design is essential for comfort and ease of movement while standing at counters.
Beneath base cabinets and kitchen islands, ensure a toe kick height and depth of 4 - 6 inches to allow ample foot space.
A well-proportioned space with a balanced layout will ensure your kitchen not only functions well but is also visually pleasing. Therefore, it's crucial to meticulously measure your kitchen and consider these rules when designing this space.
Drawing out your design with the correct ratios ensures it's well-planned before beginning any building work, guaranteeing the result will be just as you imagined, without any unpleasant surprises at the end of the project.
Sign up to the Homes & Gardens newsletter
Design expertise in your inbox – from inspiring decorating ideas and beautiful celebrity homes to practical gardening advice and shopping round-ups.

Lola Houlton is a news writer for Homes & Gardens. She has been writing content for Future PLC for the past six years, in particular Homes & Gardens, Real Homes and GardeningEtc. She writes on a broad range of subjects, including practical household advice, recipe articles, and product reviews, working closely with experts in their fields to cover everything from heating to home organization through to house plants. Lola is a graduate, who completed her degree in Psychology at the University of Sussex. She has also spent some time working at the BBC.
-
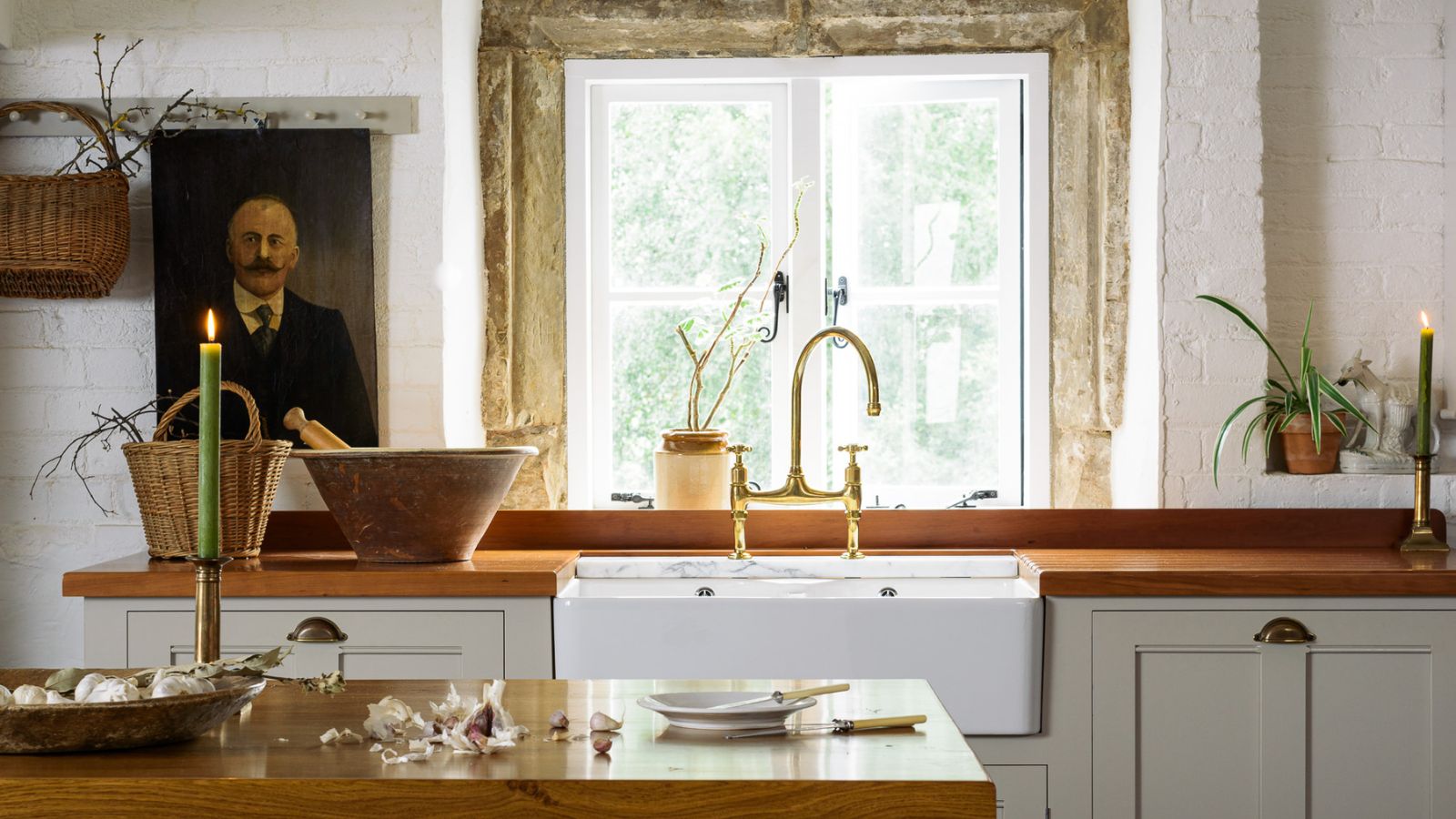 This simple marble hack elevates my budget-friendly wooden kitchen countertops and prevents the dreaded water damage for way less than you’d think
This simple marble hack elevates my budget-friendly wooden kitchen countertops and prevents the dreaded water damage for way less than you’d thinkThis design trick looks expensive, solves a problem, and was the easiest decision I made during my kitchen reno
By Charlotte Olby Published
-
 Emily Blunt gifted Cillian Murphy this $545 pillow – she's 'obsessed' with these luxury pillows, and frankly, so are we
Emily Blunt gifted Cillian Murphy this $545 pillow – she's 'obsessed' with these luxury pillows, and frankly, so are weThe Oppenheimer stars sleep on this ultra-luxe goose down pillow – here's why we love it – plus our affordable alternatives from $35
By Sophie Edwards Published
