How to plan a utility room – 7 steps to a well-organized, efficient space
Stay within budget without sacrificing functionality
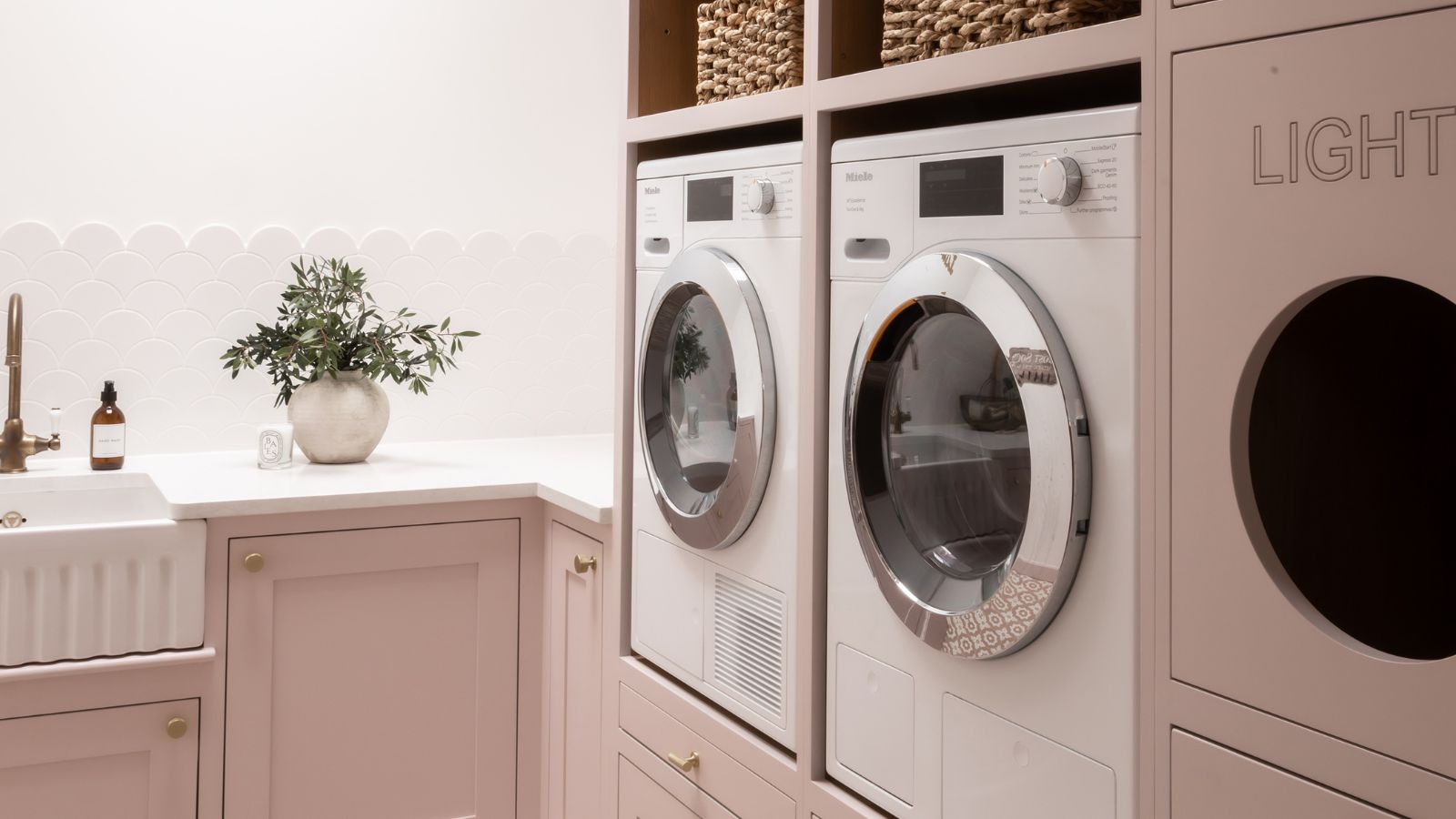

A well-planned utility room can be a game-changer for your home, offering a dedicated space for your laundry, cleaning supplies, and other more practical household tasks.
Whether you are designing a utility room from scratch or revamping an existing, underused space, thoughtful planning is key to avoid going over budget or missing out on an important practical addition that can make or break the functionality of the space.
We have spoken to expert contractors and interior designers for their top tips on how to plan a utility room from start to finish, from setting a budget to managing unexpected construction problems to help you ace this space.
How to plan a utility room
When renovating a house it is important to plan the project from start to finish before commencing work. Planning for every eventuality, from unexpected construction costs to a fitting being out of stock will ensure the process goes as smoothly as possible, minimizing the disruption in your home.
With that in mind, this is your pre-renovation checklist for designing and planning the perfect utility room.
1. Start with the location
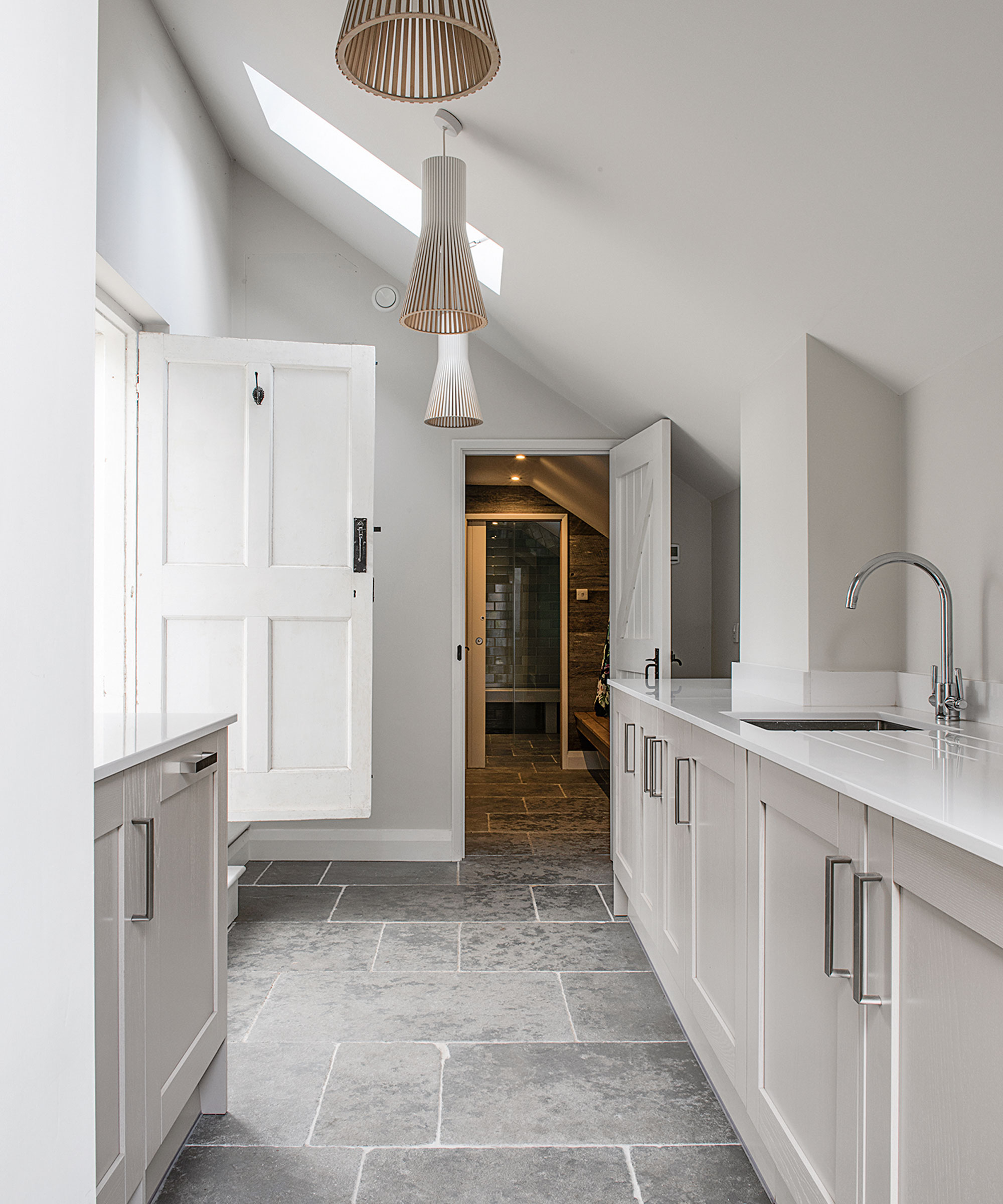
Location is everything when planning a practical space such as a utility room in your home, advises Farook Member, director and design expert at QS Supplies. Get it wrong and make a house layout mistake and the room will go unused. Get it right, and it should help streamline chores and make your life easier.
‘A utility room is ideally located off the kitchen or near bedrooms for easy access to laundry,’ Farook says. ‘Of course, a basement would be a good one if there is limited space elsewhere in the home. It would be ideal to locate one where the distance from where laundry is generated to where it is rinsed is kept to a minimum and stored.'
2. Work out the budget
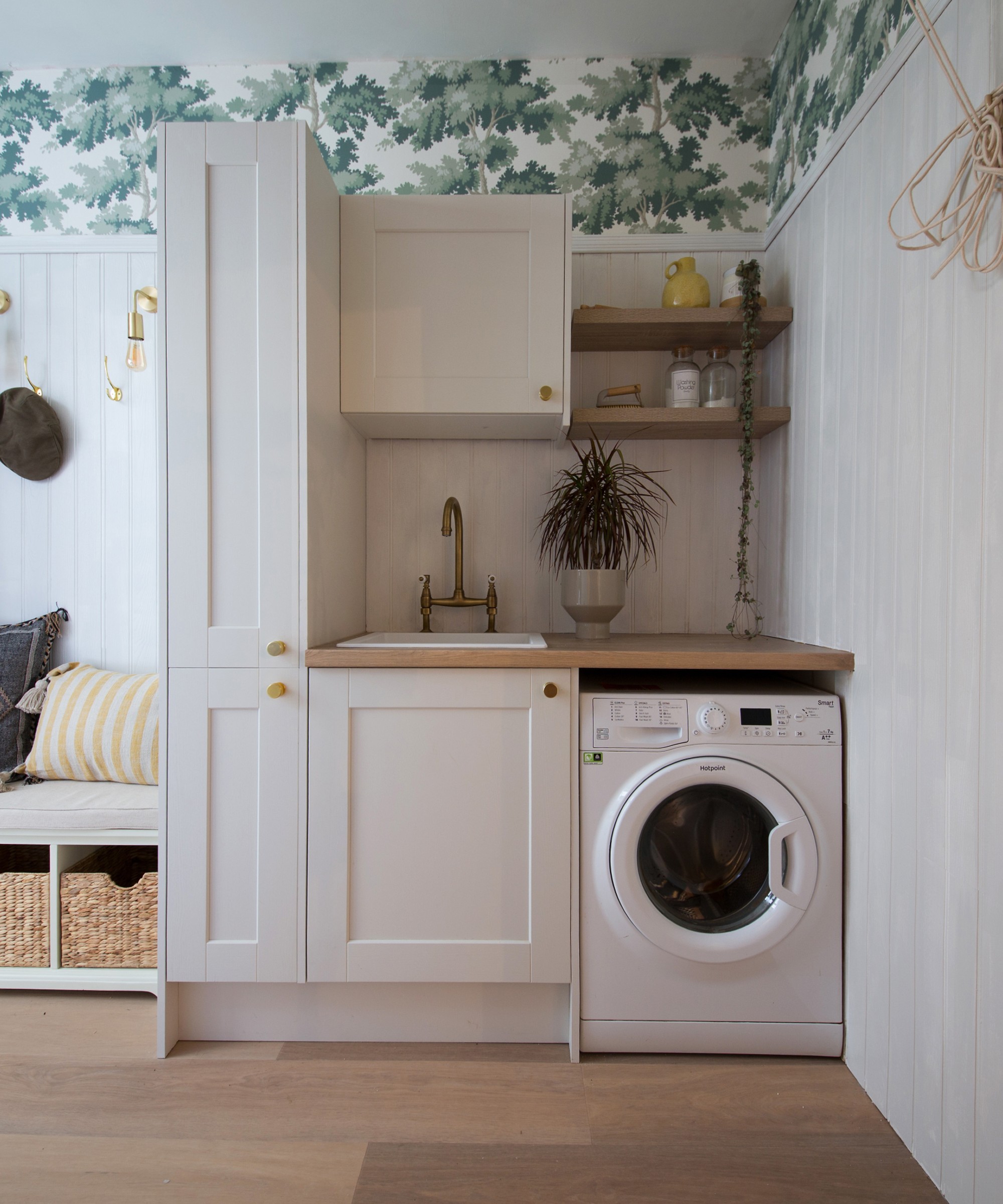
Working out how much you should budget for home renos is often the most difficult part of any home update – and it is no different for utility rooms. The trick is to work out an approximate cost, and add a little extra to cover unexpected problems that arise during construction.
Unfortunately, there is no set cost for a utility room, with the cost varying depending on your location, the size, and location of the room in your home, what appliances you are adding (and if you need any plumbing or electrical work added to the space to service said appliances), and the materials and labor used to complete the project.
‘Costs can really vary based on the size of the space, location, and level of desired finish. In general, you should budget between $3,000 and $15,000 to add or install a utility room, including plumbing and electrical work, cabinetry, and appliances,’ suggests Farook Member, design expert. ‘Naturally, higher-end finishes and a custom design will raise that number considerably.’
3. Pick the right finishes
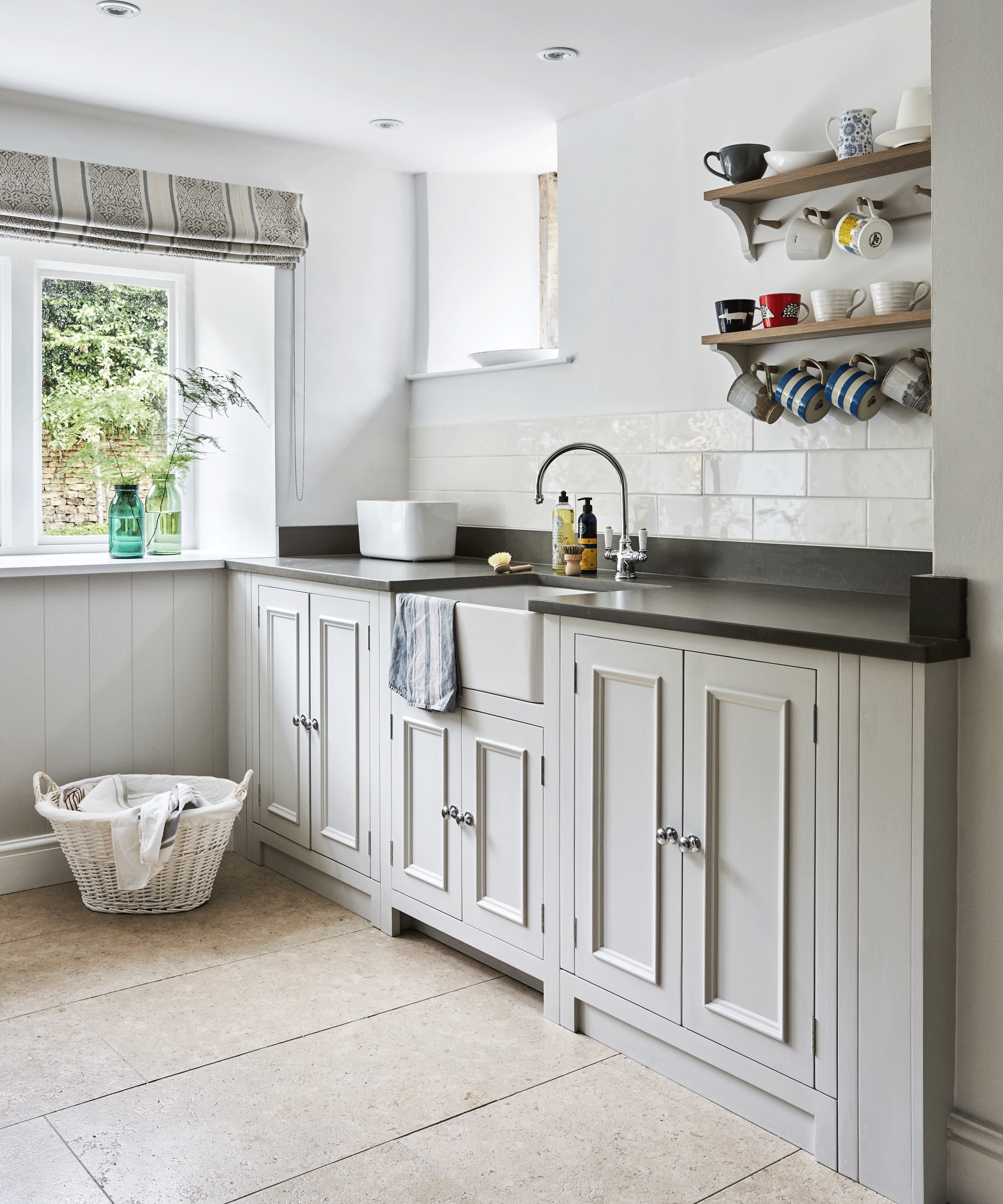
It can be easy to plump for pretty decorating ideas when planning a new home addition. When it comes to practical spaces such as utility rooms, however, you should start by picking out the most hard-wearing finishes, prioritizing materials that will last, and stand up to the rigors of laundry and cleaning tips.
‘Durability is key for utility rooms,’ Patrick Sullivan, operations manager at John the Plumber agrees. ‘I suggest choosing ceramic or porcelain tiles for flooring because they are water-resistant and easy to maintain. For countertops, consider quartz or laminate, which are hard-wearing and resistant to stains. Stainless steel is a great option for sinks and fixtures because of its durability and resistance to corrosion.’
4. Invest in quality appliances
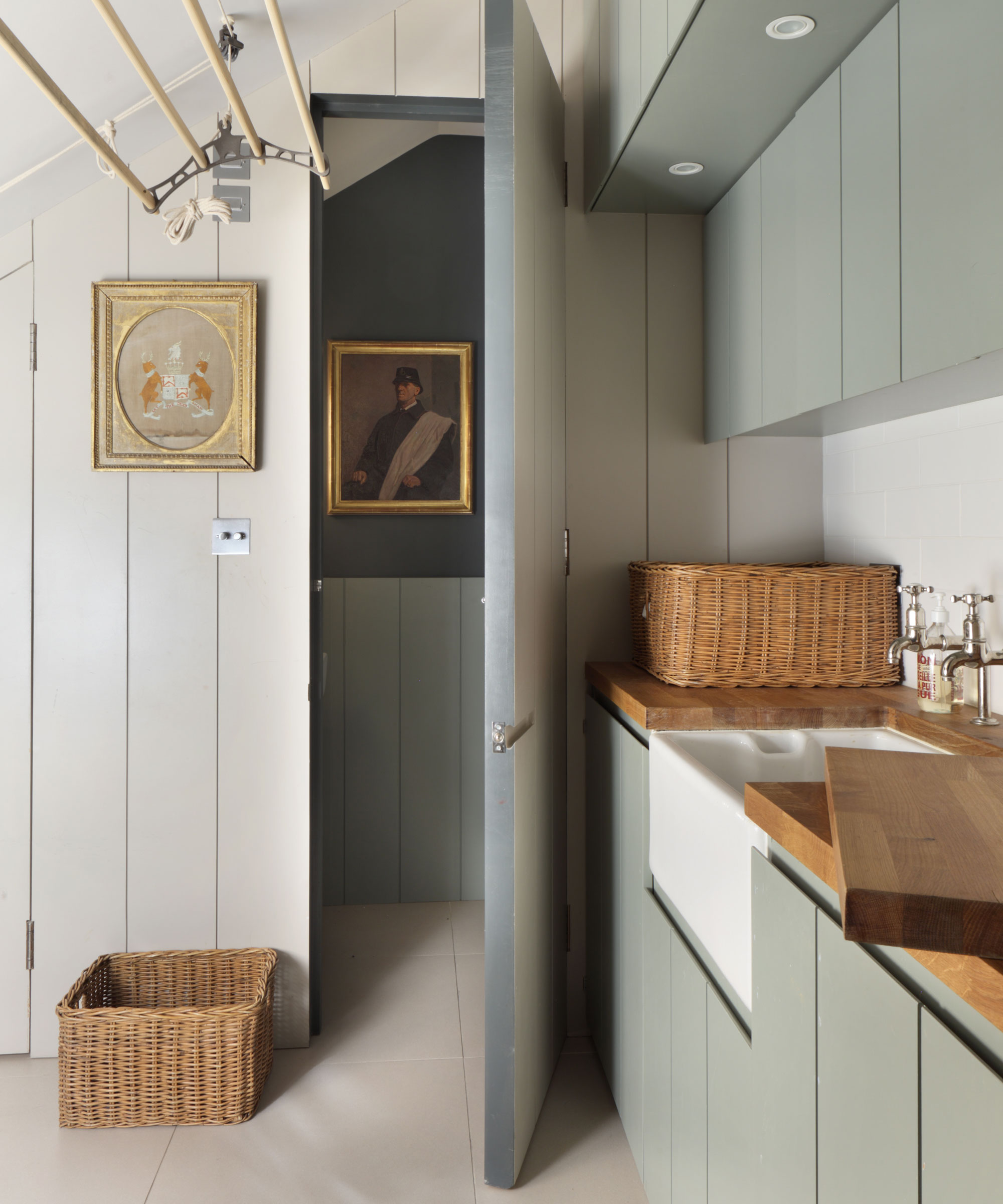
It is not just the finishes you want to last in a utility room. To ensure your space lives up to expectations, it's vital to pick high-quality home appliances, explains Patrick Sullivan, operations manager:
‘Investing in high-quality, energy-efficient appliances is crucial as they are the workhorses of the utility room. Spending on durable materials for flooring and countertops is also wise. You can save money on cabinetry by opting for prefabricated options instead of custom-built ones. Additionally, focus on functional lighting rather than expensive fixtures.’
5. Plan around storage space
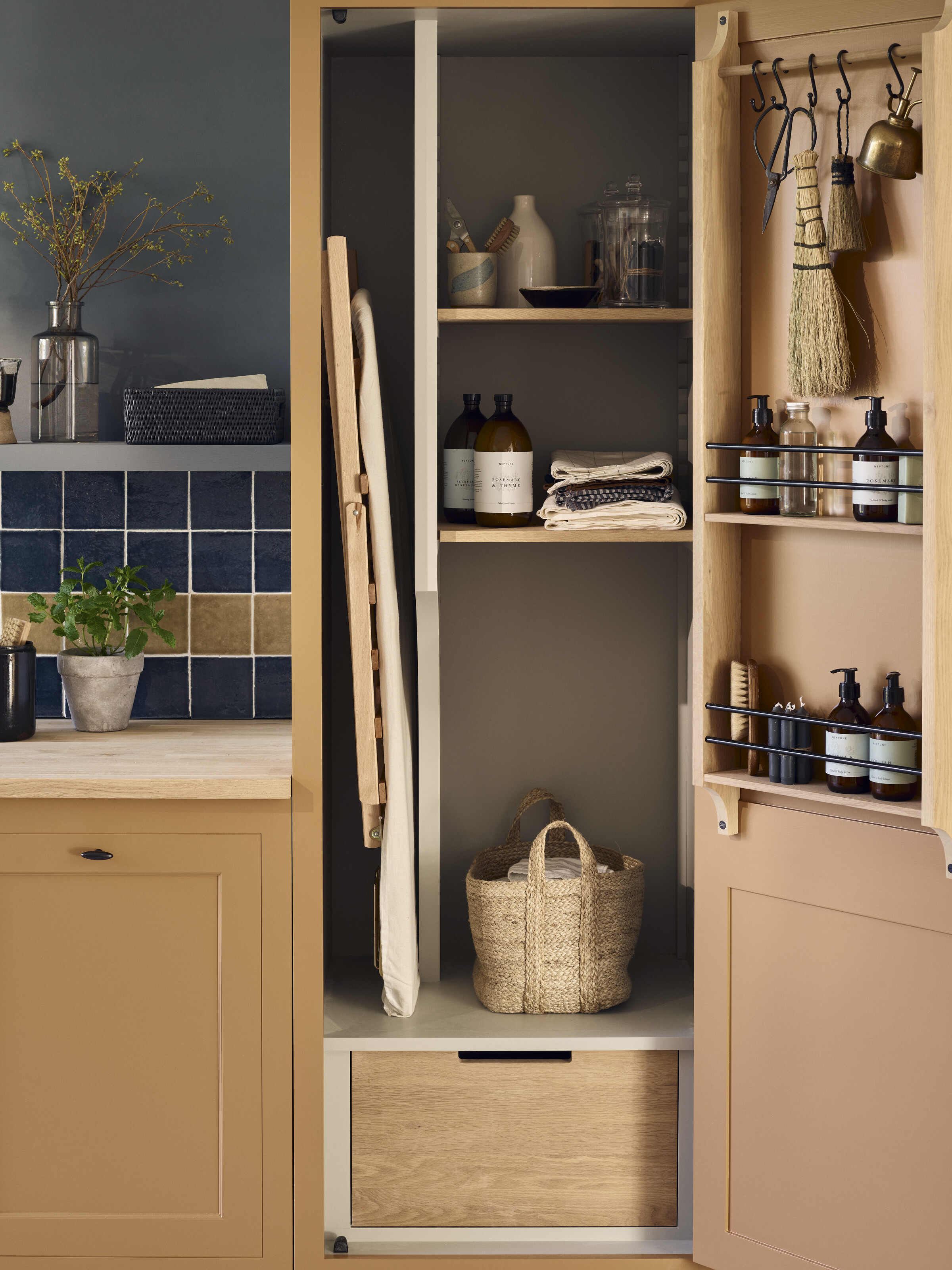
One of the main functions of a utility room is to offer you plenty of functional storage for the more practical items needed to keep your home clean and tidy. For that reason, it pays to plan your layout around your utility room storage to make sure you have space for everything from large cleaning tools such as the best vacuum cleaner to laundry hampers to rags and brushes.
Incorporating a mix of storage such as cabinets, storage baskets and shelving, and specialized cubbies such as slots for ironing boards and drying racks will all contribute to a more organized utility space.
6. Don’t forget functional lighting
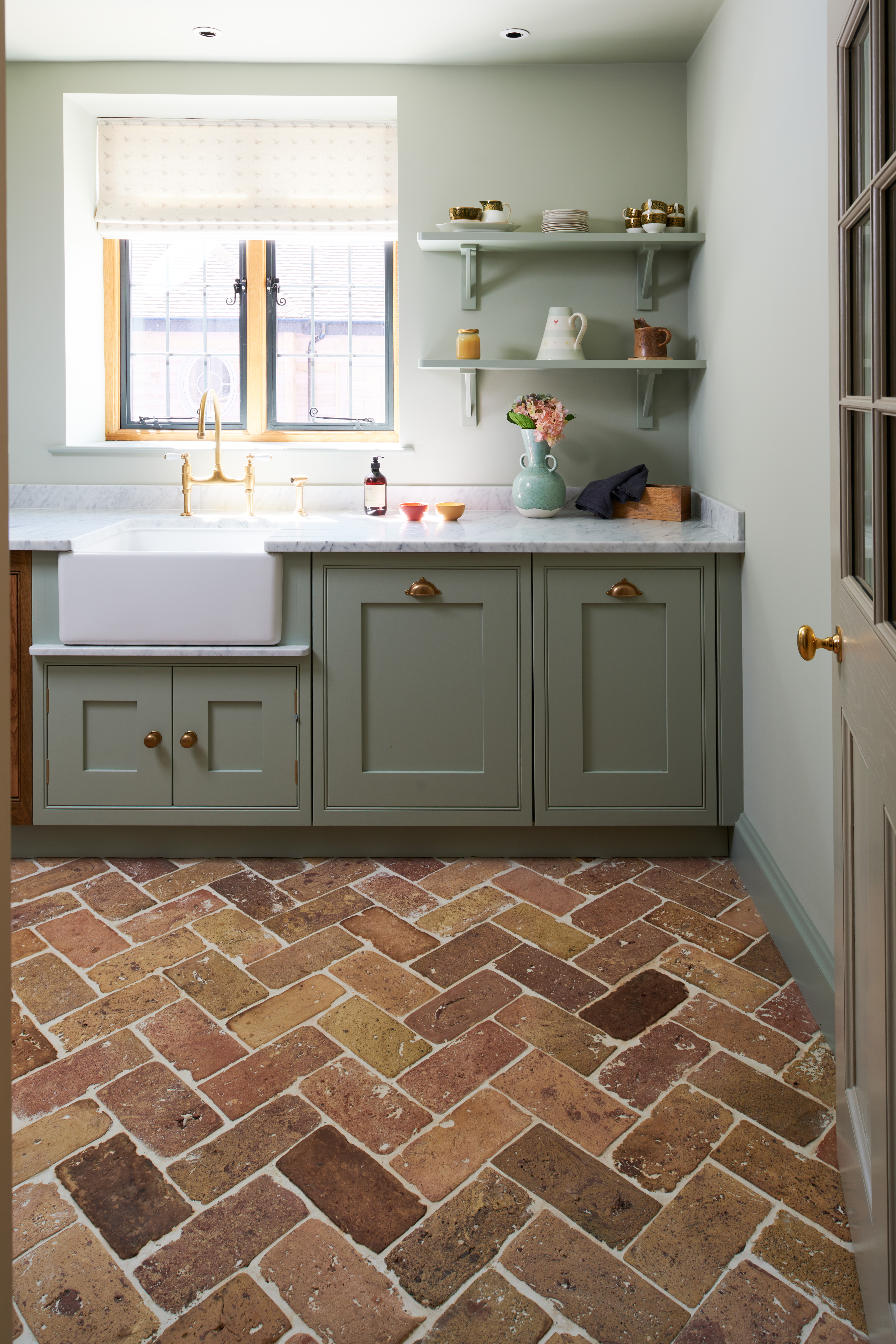
‘Don’t overlook the importance of good lighting,’ reminds Reuben Gutierrez,’ interior architect at Errez Design. ‘A combination of overhead and task lighting ensures you can see what you’re doing, whether you’re sorting laundry or prepping for a rainy day. Storage is another biggie – think built-in cabinets, open shelving, and pull-out racks. And if accessibility is a concern, consider installing a countertop at a comfortable height for folding clothes and easy-to-reach shelves.’
7. Check for ventilation
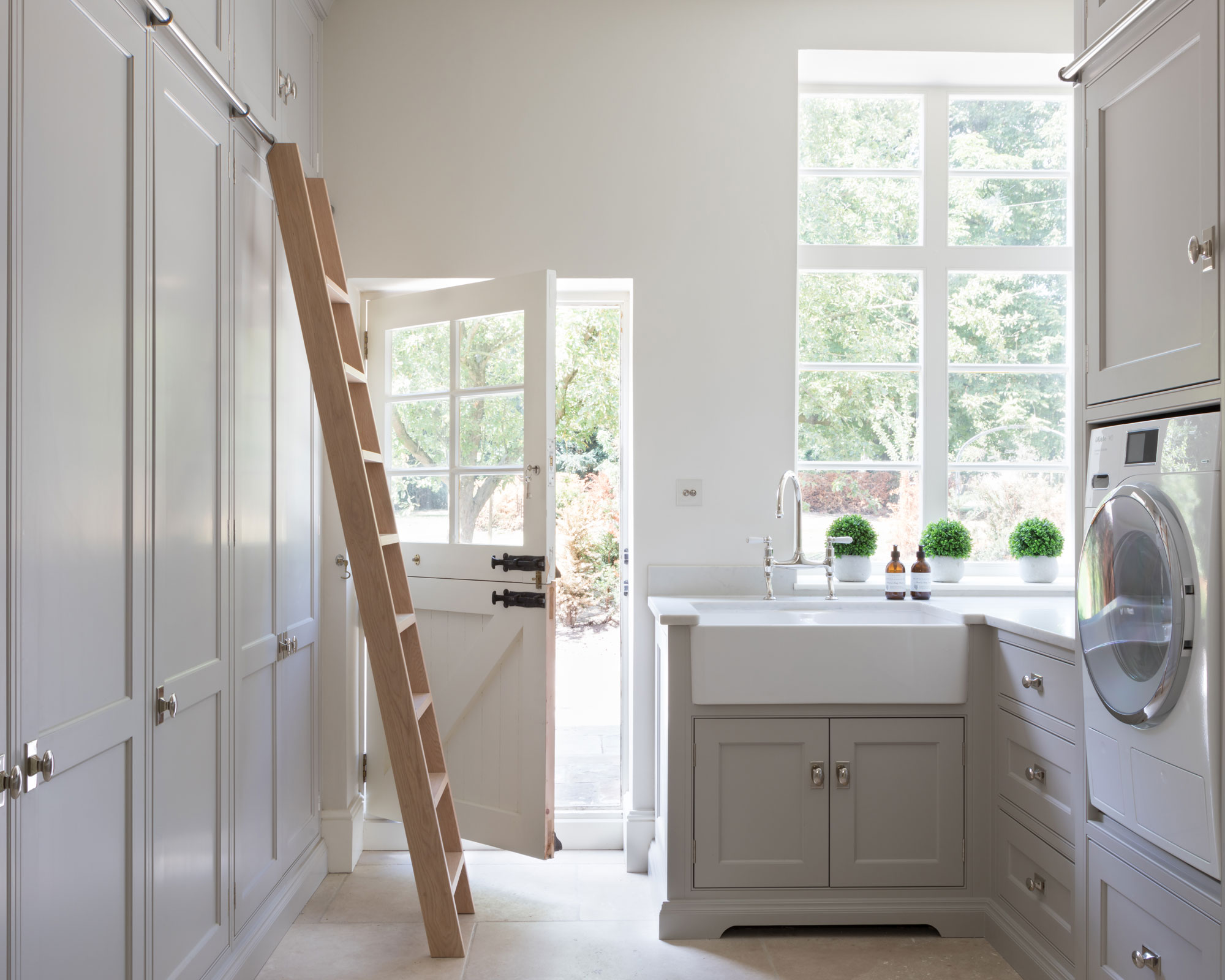
Utility rooms are incredibly humid, damp spaces, so you will need to consider ways to improve ventilation in your home, reminds Farook Member, design expert. ‘This is easily accomplished by the installation of an exhaust fan going outside, provided that it is powerful enough to handle the moisture created by the washers and dryers.
‘Windows could also help in properly natural ventilation and, in turn, assist in keeping humidity.'
Done right, adding a utility room to your home is a great home renovation that will add value to your property while making your life easier in the day-to-day.
Sign up to the Homes & Gardens newsletter
Design expertise in your inbox – from inspiring decorating ideas and beautiful celebrity homes to practical gardening advice and shopping round-ups.

Chiana has been at Homes & Gardens for two years and is our resident 'queen' of non-toxic living. She spends most of her time producing content for the Solved section of the website, helping readers get the most out of their homes through clever decluttering, cleaning, and tidying tips. She was named one of Fixr's top home improvement journalists in 2024.
-
 Hailey Bieber's curvaceous toaster is an Italian design staple (with roots in the 1950s) – it blends retro style with modern capabilities
Hailey Bieber's curvaceous toaster is an Italian design staple (with roots in the 1950s) – it blends retro style with modern capabilitiesThis toaster has stood on the countertops of 'It girls' since the '50s, and Hailey Bieber has just resurged the trend – you can follow suit for $250
By Megan Slack
-
 5 fast-growing tiny flowers – expert recommendations to fill your pots and borders with color in record time
5 fast-growing tiny flowers – expert recommendations to fill your pots and borders with color in record timeThese fast-growing tiny flowers prove that miniature can also be marvelous
By Thomas Rutter
-
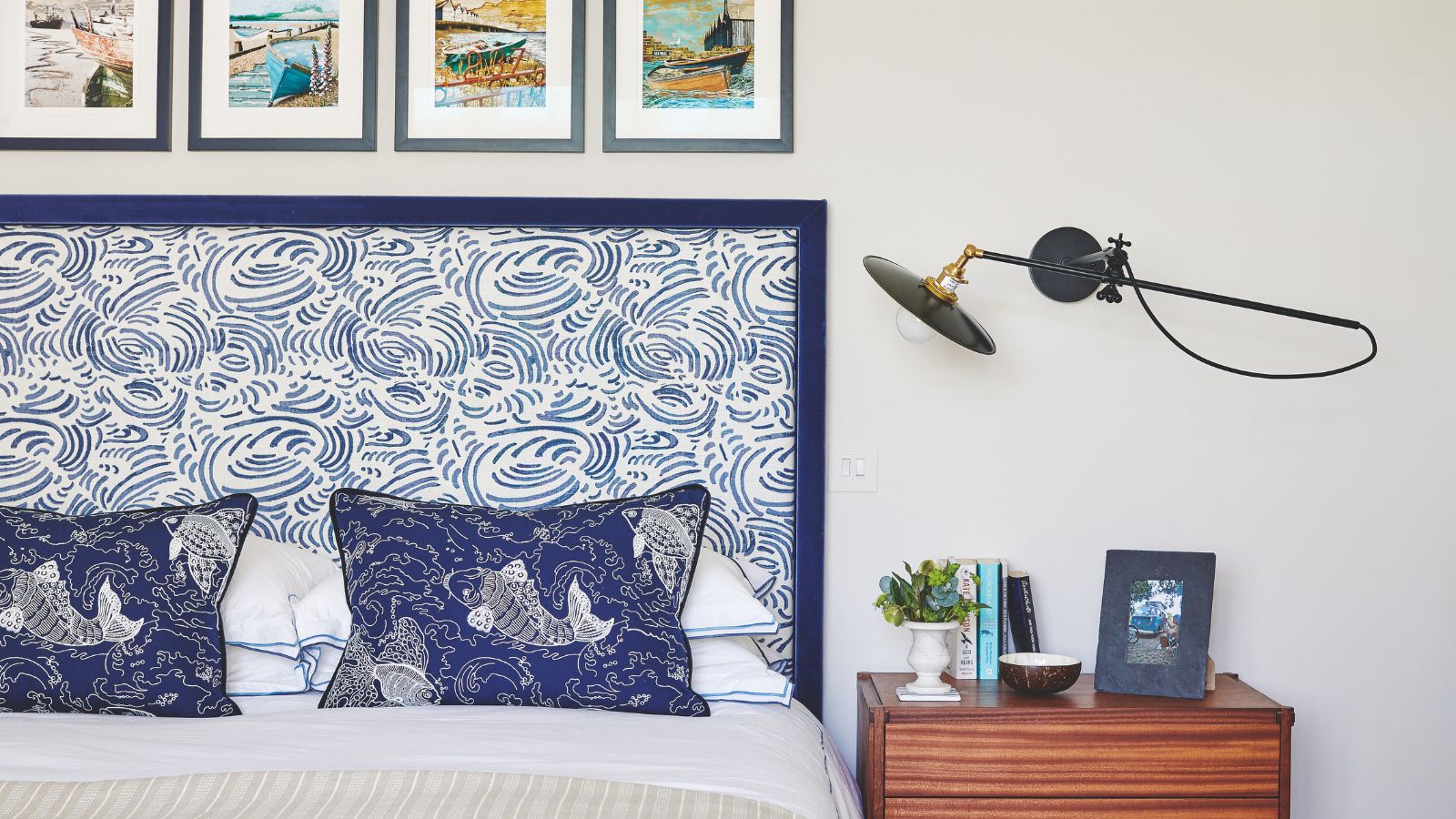 The 3 bedroom renovations our home editors deeply regretted – and what they wish they’d done instead
The 3 bedroom renovations our home editors deeply regretted – and what they wish they’d done insteadSwap sorrow for success by avoiding what our editors learned the hard way
By Ottilie Blackhall
-
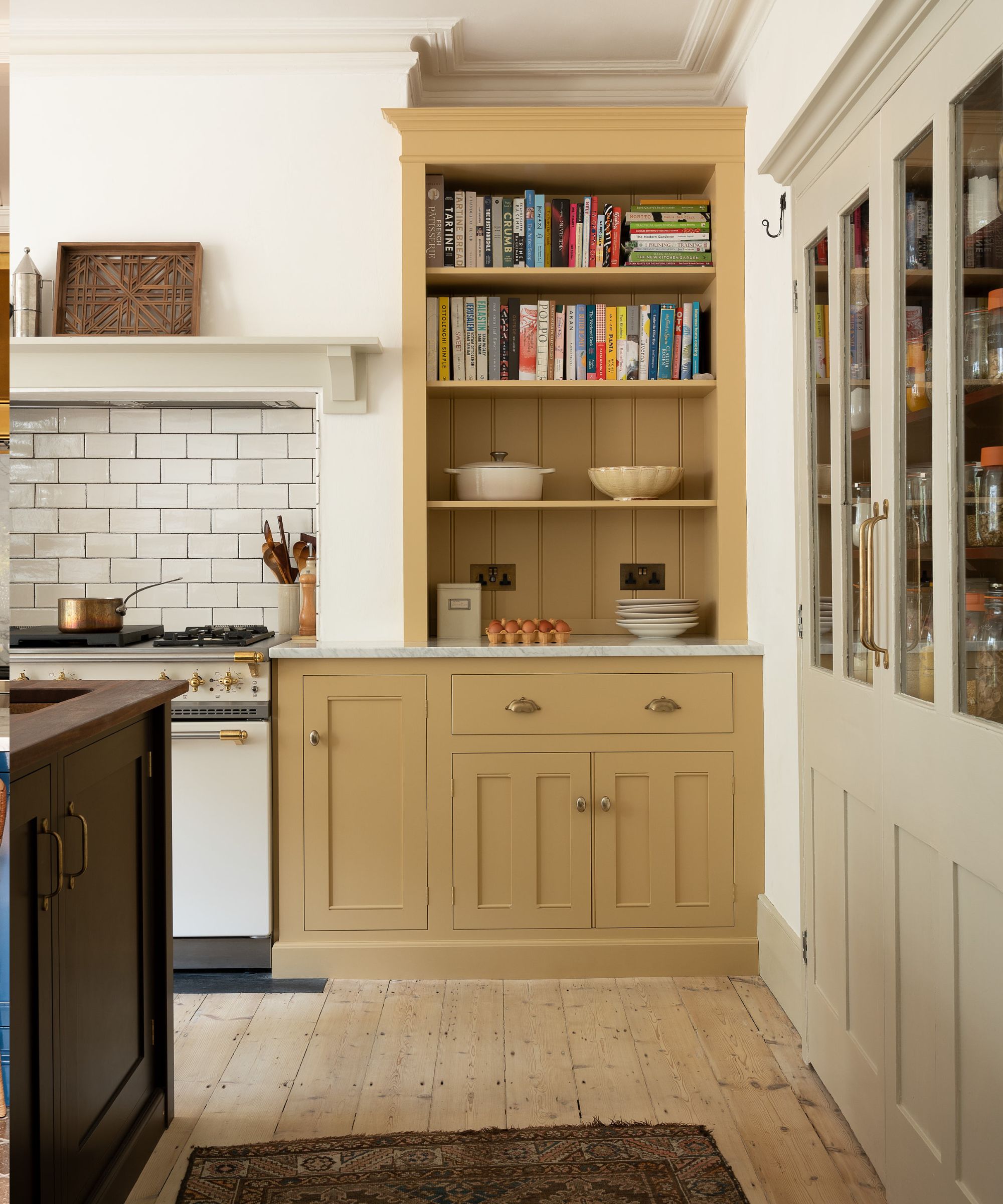 Are you risking a fine with your home project? Expert contractors reveal how to check if you need a permit – plus 17 surprising upgrades that need permission
Are you risking a fine with your home project? Expert contractors reveal how to check if you need a permit – plus 17 surprising upgrades that need permissionContractors urge you not to make this dire misstep
By Chiana Dickson
-
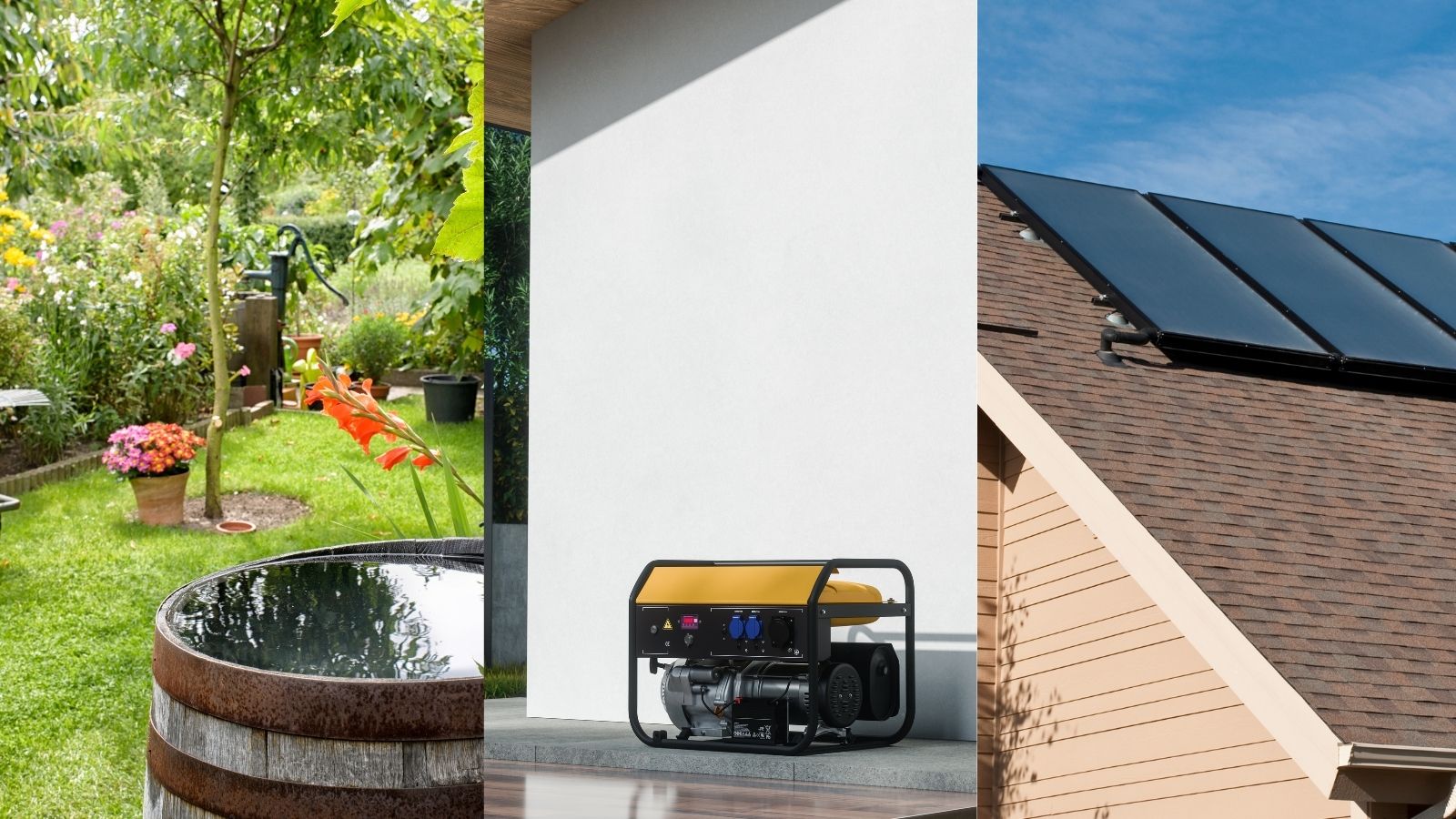 How to prepare your house for extreme weather – 10 future-proofing home upgrades to help keep your family safe and well in an emergency
How to prepare your house for extreme weather – 10 future-proofing home upgrades to help keep your family safe and well in an emergencyBeing prepared is protective for your home's longevity, security and safety
By Chiana Dickson
-
 7 money-saving tips you need to know before renovating your home
7 money-saving tips you need to know before renovating your homeOur experts share their insider knowledge for keeping your renovation costs down
By Ottilie Blackhall
-
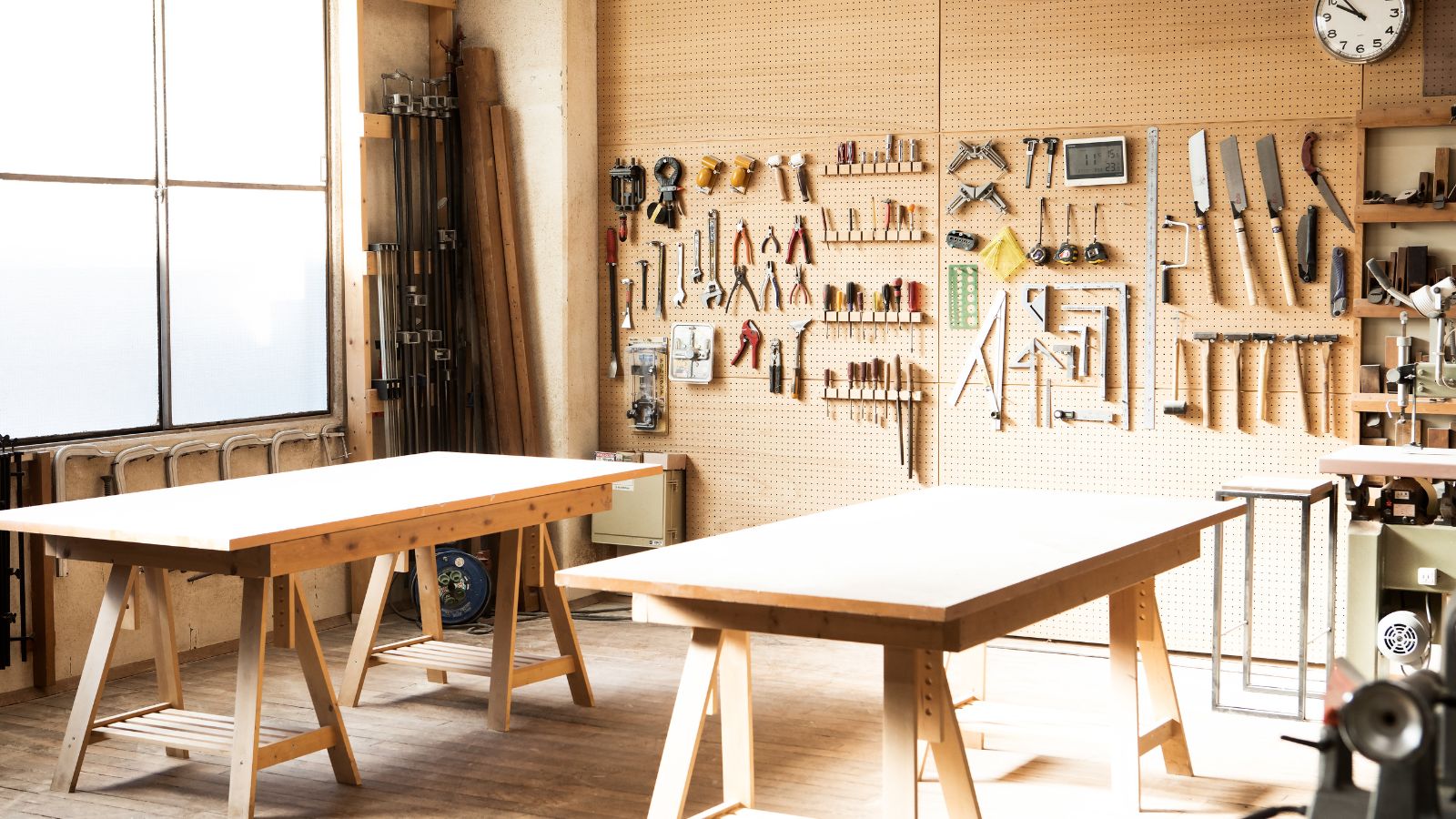 Pros reveal how to make a DIY saw guide for perfect straight cuts on any home renovation project
Pros reveal how to make a DIY saw guide for perfect straight cuts on any home renovation projectSay goodbye to unwanted wonky cuts forever
By Steve Jenkins
-
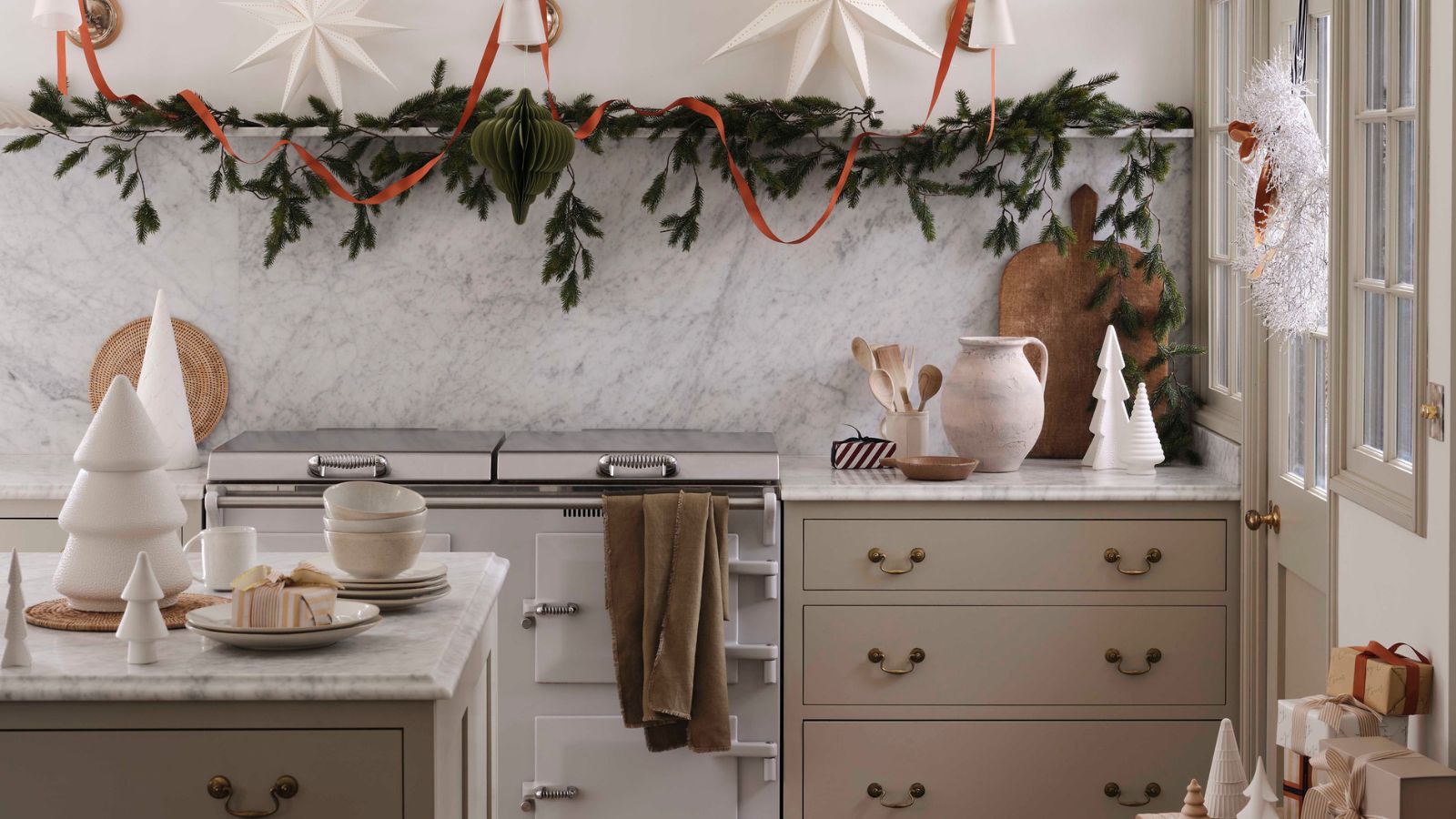 4-week countdown – If you're mid-renovation like me, here's how I make my messy house presentable for the festive season, starting now
4-week countdown – If you're mid-renovation like me, here's how I make my messy house presentable for the festive season, starting nowWho's to say Christmas can't feel special in a half-finished renovation?
By Amy Reeves
-
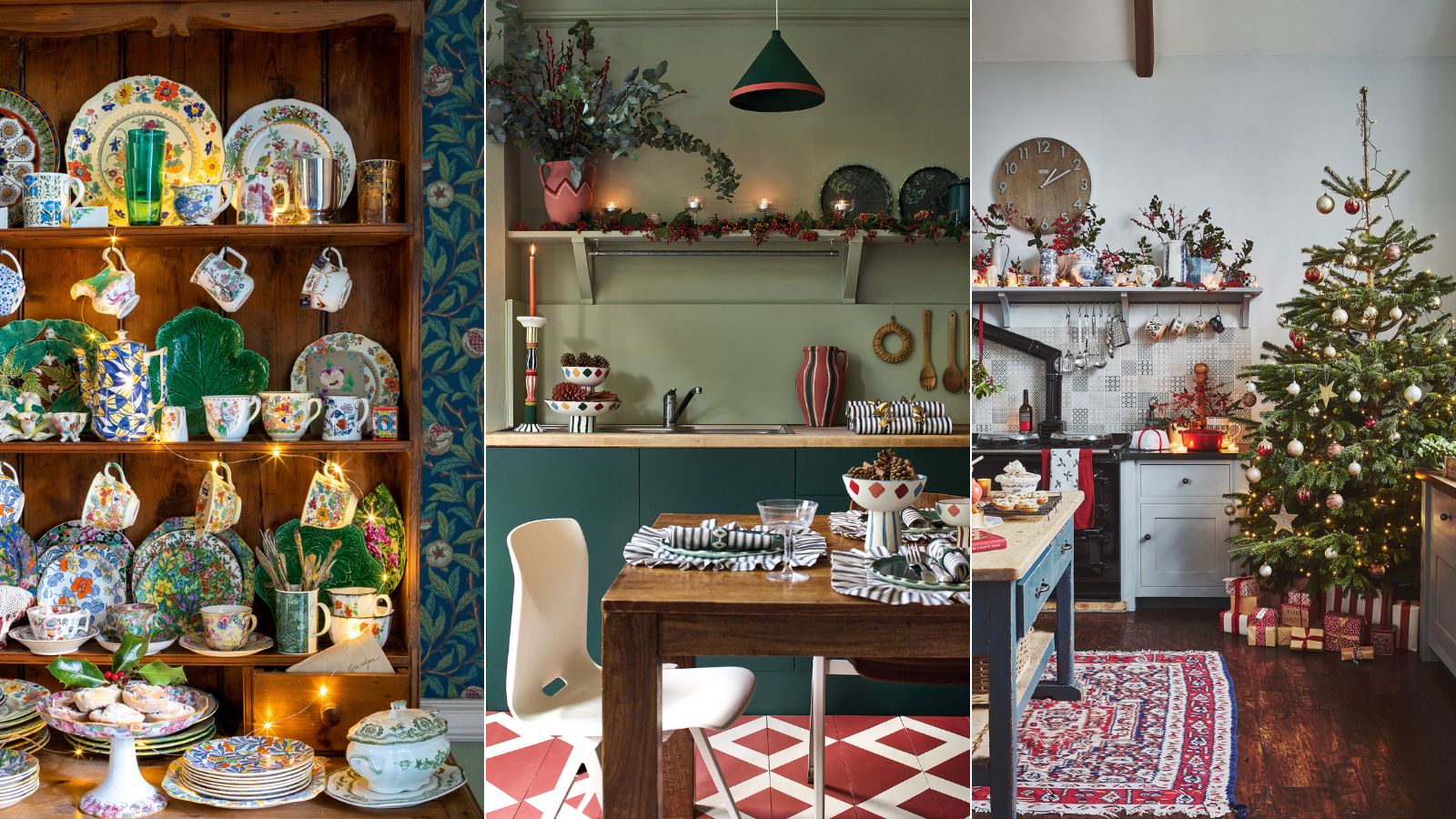 Yes, this is the right time to renovate your kitchen before Christmas – 4 DIY projects you can complete in the next few weeks
Yes, this is the right time to renovate your kitchen before Christmas – 4 DIY projects you can complete in the next few weeksFind out what updates are possible before Turkey time
By Amy Reeves
-
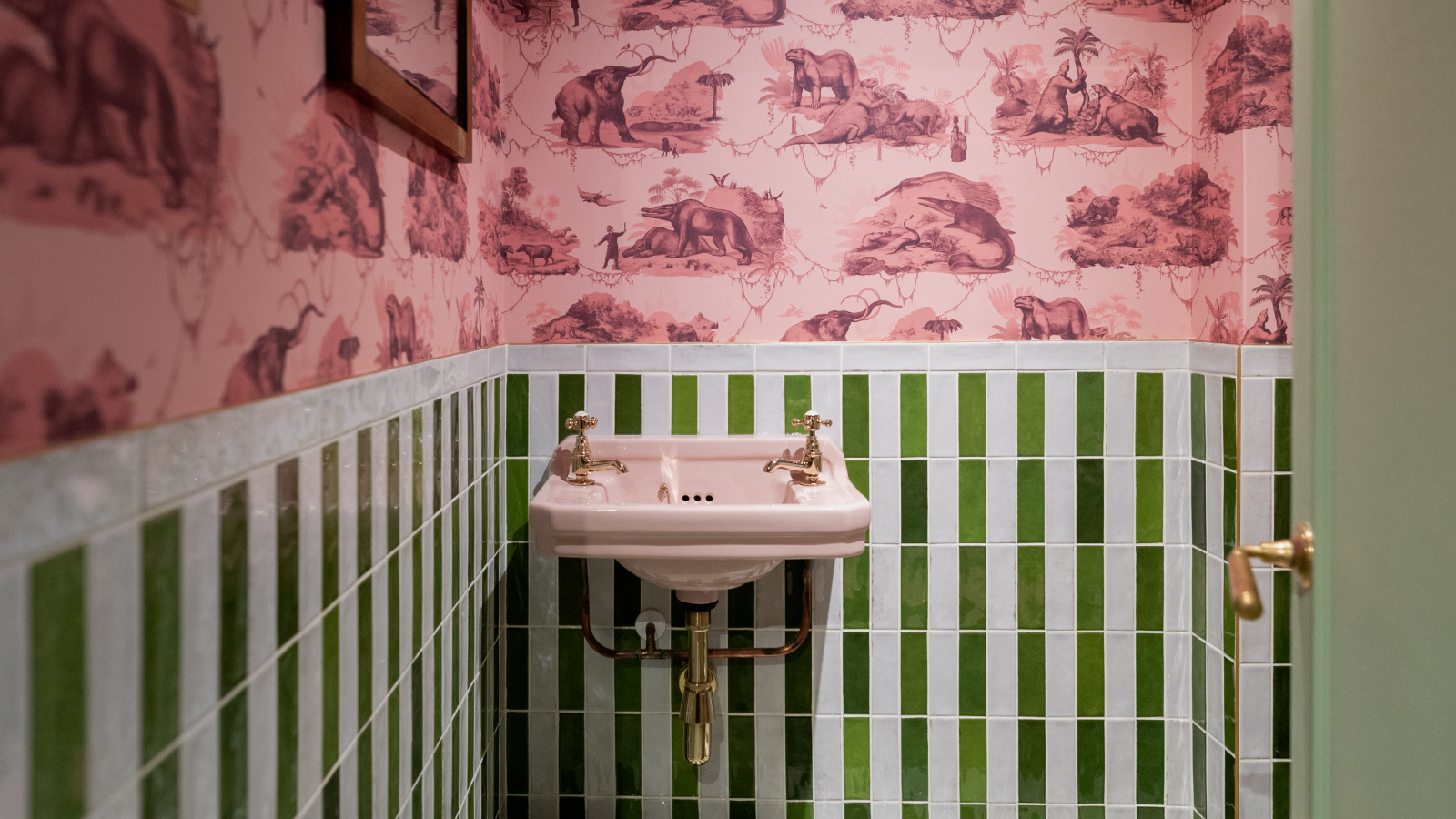 The 7 quick, inexpensive and transformative jobs I'm doing to spruce up my guest bathroom ahead of hosting season
The 7 quick, inexpensive and transformative jobs I'm doing to spruce up my guest bathroom ahead of hosting seasonI decided to give my guest bathroom a makeover ahead of the festivities
By Natasha Brinsmead