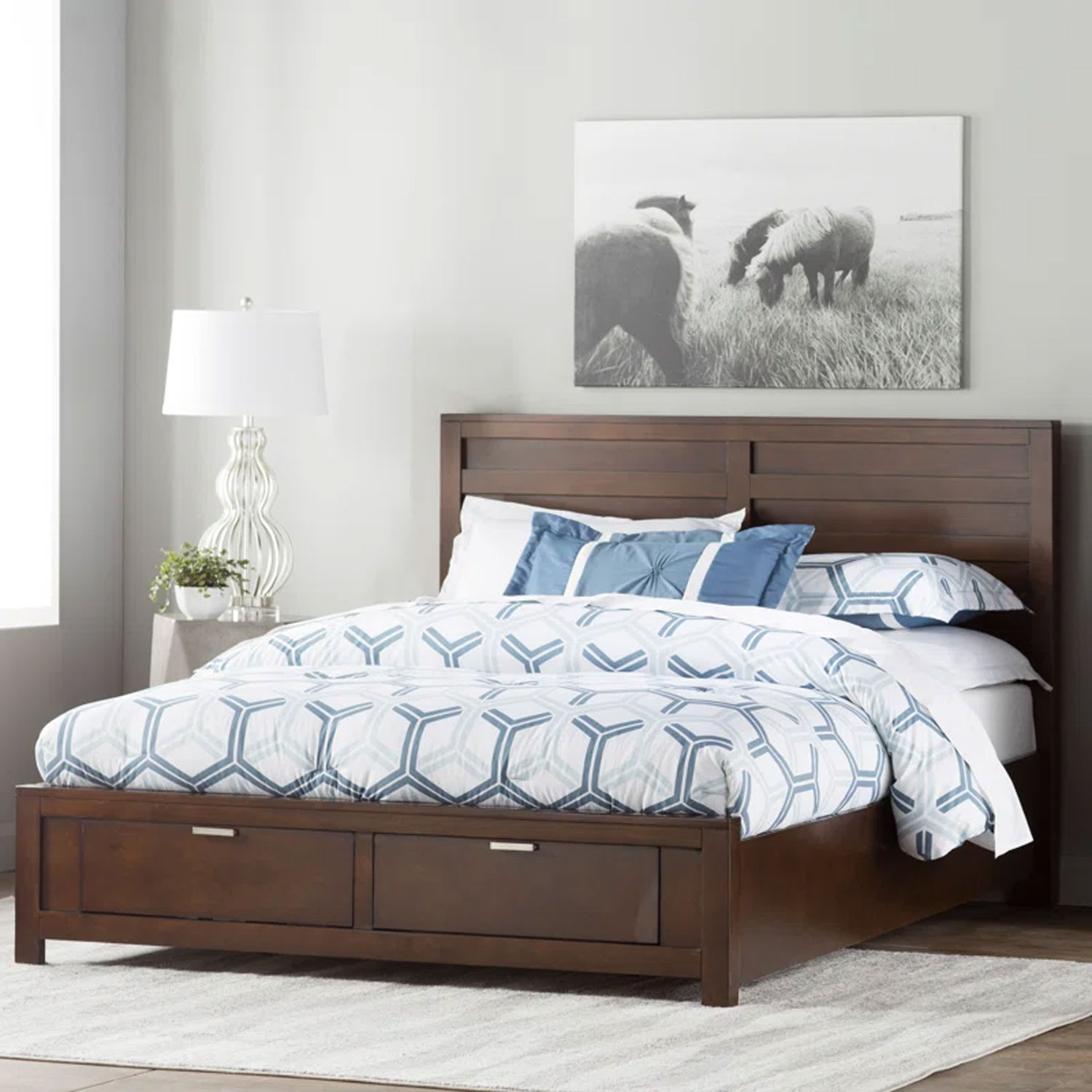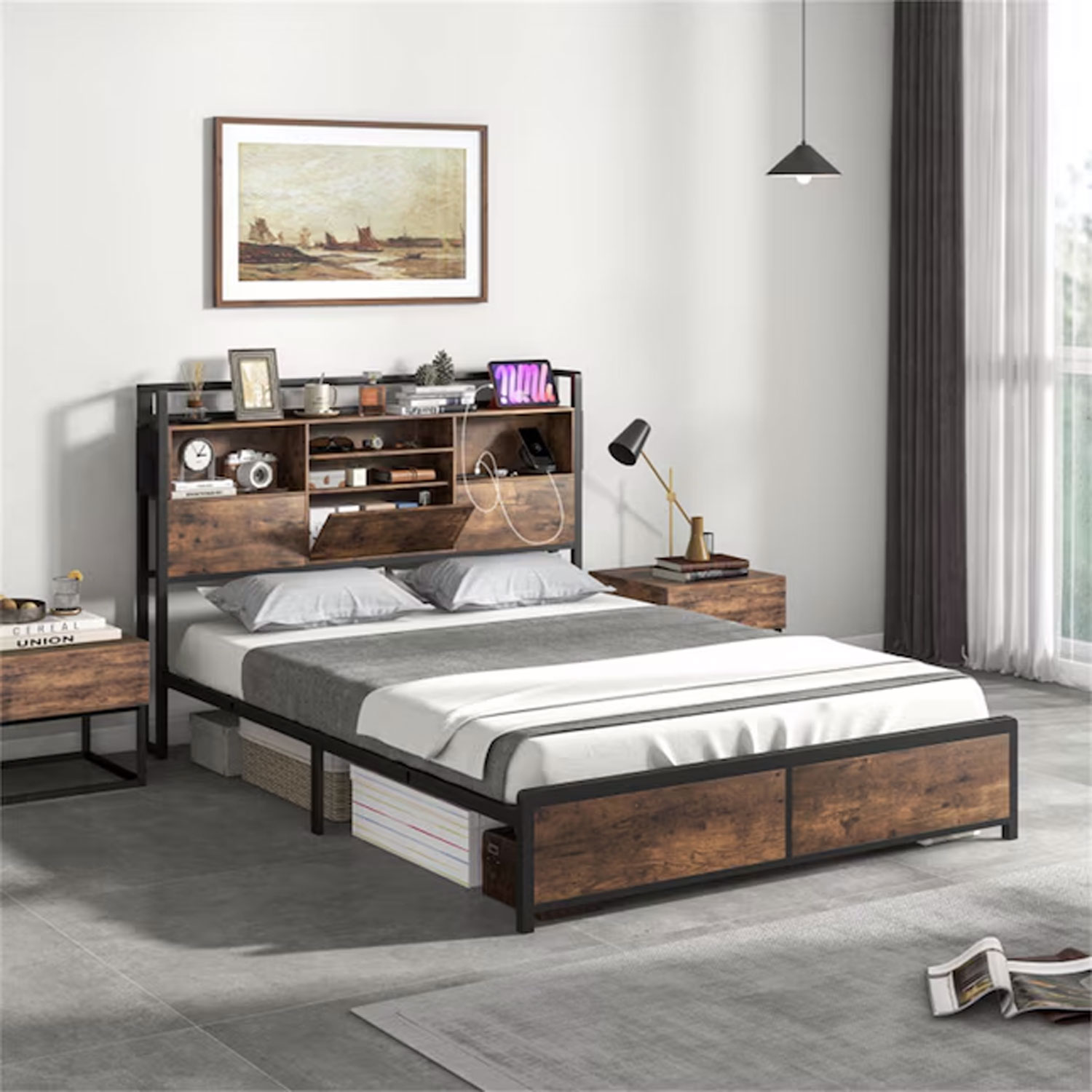How to add space without extending your home – it's easier than you think
If you don't want the cost or hassle of building an extension but need extra space, what are your options? Our expert tips are here to help
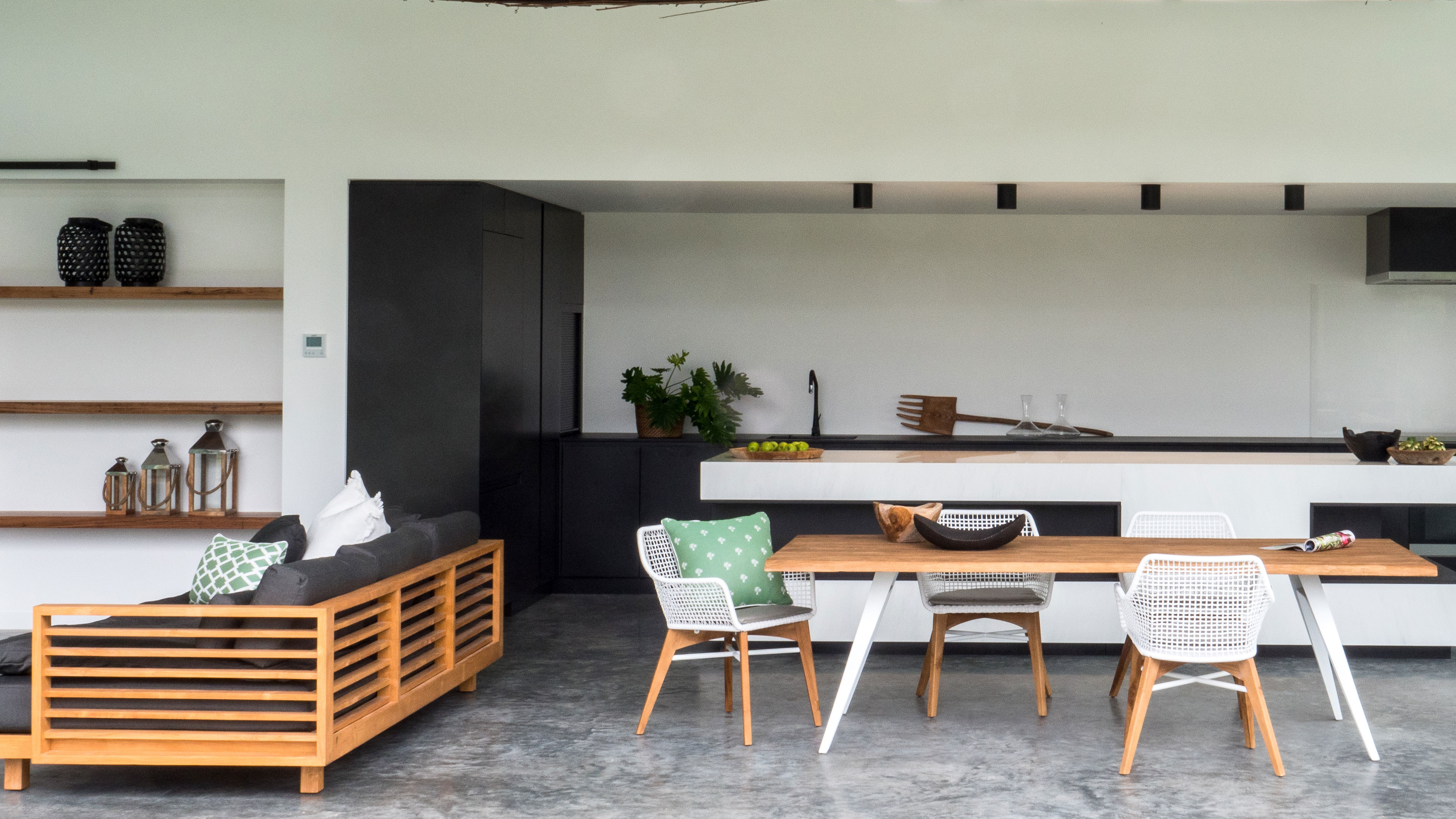
- 1. Put up some new walls
- 2. Open up your interiors to outdoors
- 3. Make use of wasted circulation space
- 4. Add extra space in your garden
- 5. Get smart with storage
- 6. Use the space above or beneath your home
- 7. Turn your under stairs space into a new room
- 8. Carve out new space with sliding doors
- FAQs

Who couldn’t do with a little more space in their home? Maybe you are desperate for more storage, or perhaps you need a quiet spot to work from home. Whatever it is, adding extra space usually means building an extension – but what if that isn’t an option?
Adding an extension can end up costing homeowners hundreds of thousands of dollars and won’t always add to the eventual value of the property either. Thankfully, there are alternative methods of expanding a house that doesn’t involve using up-yard space or spending a fortune.
We reached out to the experts for their advice on the best ways to add space without physically increasing the size of your property and they came up with some brilliant house extension ideas to share that use your existing footprint. Even better, many of their tips could be carried out without spending a small fortune, so whether you simply need a little extra space for hanging your wet laundry and are on a tight budget, or have a little more to spend and need an extra bedroom for guests, we’ve got you covered.
How to add space without extending
Even if you think you have used every last inch of space your home has to offer, with some expert tips there could just be some areas that could be put to better use –whether that is to realize your kitchen extension dreams or add a play space for the kids.
'There is no need to extend a house (add square footage) in order to achieve a better and more functional layout,' says Antonia Caicedo interior designer and creator of the Antonia Collection at JIMECO. You can have more bedrooms without adding an extension to your home. It is all about finding the right person to help you maximize your space either by changing a wall layout or by simply finding the right furniture to make your space look bigger and more functional.'
1. Put up some new walls
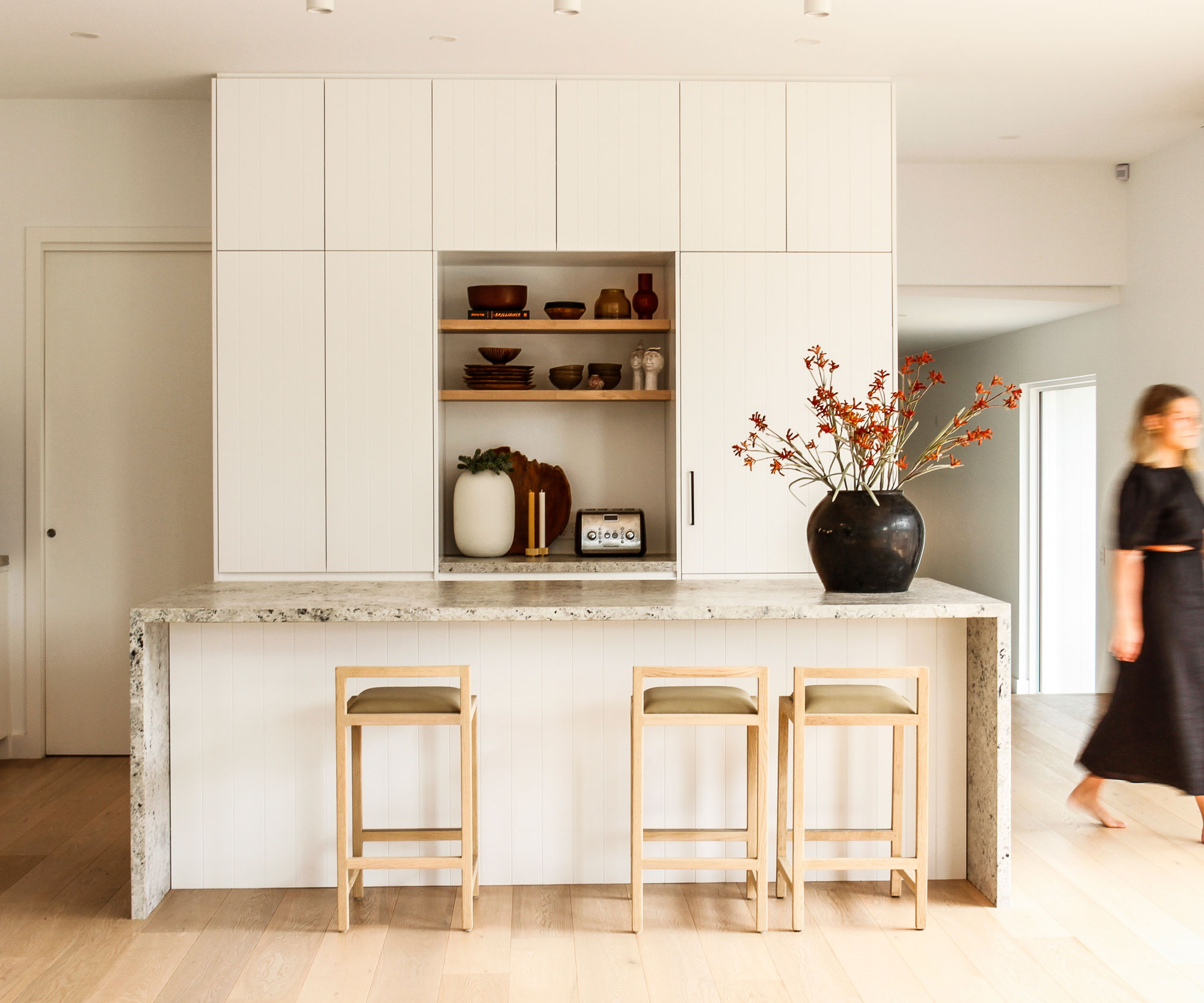
In recent years, the general opinion when it comes to making homes better for family life has always been to knock walls down in order to create an open-plan layout – but if it is extra rooms you are after, you might want to consider taking a different approach, particularly if you want to create extra space for working, a hobby or quietly relaxing away from the hustle and bustle of everyday life. Some of the best broken plant kitchens even make it possible to create multiple areas within one of the most-used rooms of the house.
'Contrary to popular belief, I think the very best way to add space to a house is to put up walls where there were none and make passages that are too wide narrower,' says Peter Spalding, interior designer, co-founder and chief creative officer at Daniel House Club. 'Separate rooms, rather than being unwieldy spaces, are more useful to us. They allow one member of the family to engage in something loud and rambunctious while another unwinds with a glass of wine and some smooth jazz in the next room, as yet another prepares a meal in the kitchen. The messy contents of one room need not be known at all to the occupants of the perfectly neat room where dinner is about to be served.'
Peter goes on to explain how keeping some areas closed off can also help with the overall flow of a house, rather than make it feel like a warren.
'A nice house needs to unfold and tell you a little story, just like the plot of a good movie,' explains Peter. 'Space should be constricted in some places in order to heighten the impact of something expansive that lies beyond. In the words of one of my favorite professors ever, ‘Architecture is about frames framing frames framing frames.’ If you take away all the door or passage frames of a home, you take away its primary means of storytelling. Instead of ripping down walls to ‘gain space’, it’s much better to ask whether the passageways of your home are properly scaled and in the right places.'
In fact, Peter strongly advises against taking out your internal walls to add space.
'The quickest way to make a house feel smaller and dumpier (other than installing new vinyl windows and 3000K LED light bulbs) is to ‘open it up’, he says. 'This concept is ruining hundreds of thousands of charming houses across the country. I’m a Zillow addict and the moment I see an interior shot of one giant space right beyond the front door, where there used to be at least three rooms, I’m on to the next listing. Open space does not actually provide you with more room to live your life. It narrows the scope of what you can do at home, especially when you live with more than just yourself.'

Peter Spalding manages and executes Daniel House Club’s vendor procurement, onboarding and curation.
As a young kid, Peter dreamed he would one day pursue a career in architecture and design. From studying floorplans and imagining the most impactful use of a space, to carefully choosing furniture that enhances the character of a home and the lives of the people who live in it, Peter fell in love with all of the creative and rewarding aspects of design early on. After pursuing his interests and later earning a Bachelor of Arts in Urban Design & Architecture History from New York University, Peter eventually launched Daniel House Club as a Portland-based interior design and architecture firm in 2015
2. Open up your interiors to outdoors
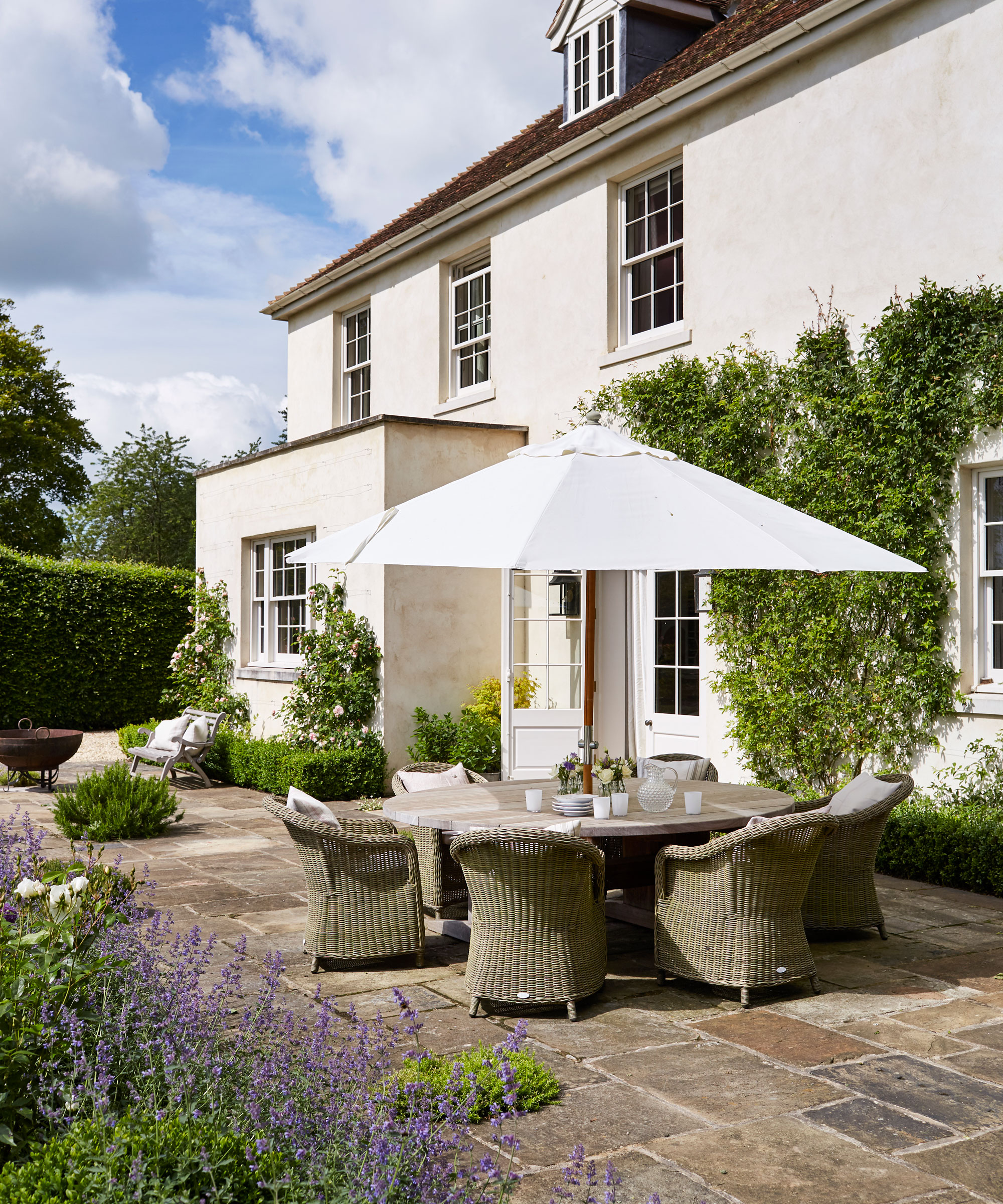
All too often we think of our homes and outside spaces as being separate from one another rather than thinking about how they can each benefit the other - and your backyard could just help when it comes to adding the space you crave to your interiors.
'A great way to add space is by converting your outdoor areas to feel more indoor, using a space that is right off of the interiors,' advises Bre Hance, founder and principal designer at InHance. 'You can do this by adding bi-fold, pocketing or sliding doors that can give you the biggest opening possible within your budget, and then create some sort of closed roof concept.'
'Finish it off by furnishing it cozy with plants, heaters, great lighting, a rug, a sofa set and a TV, and it’ll extend out your family room ideas.'
You should also consider creating an outdoor kitchen and dining room - the perfect way to enjoy sunnier days. You can pick up an all-in-one outdoor kitchen from Walmart in the form of their Backyard Discovery Fusion Flame Outdoor Kitchen.
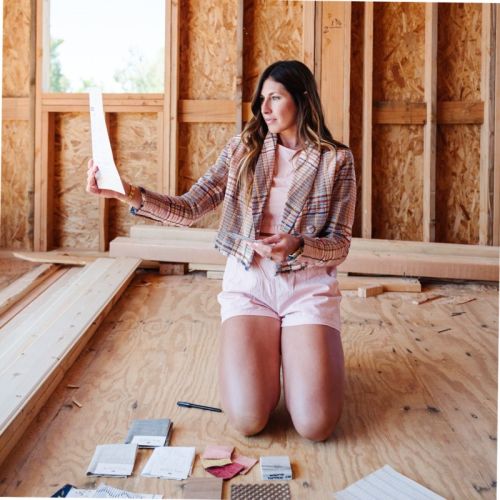
Bre Hance is the Founder & Principal for InHance Interiors which specializes in designing and building custom homes. From concept to completion, they manage all design, construction, and furnishing needs holistically, aiming to provide an elevated and fun solution to creating your dream home.
3. Make use of wasted circulation space
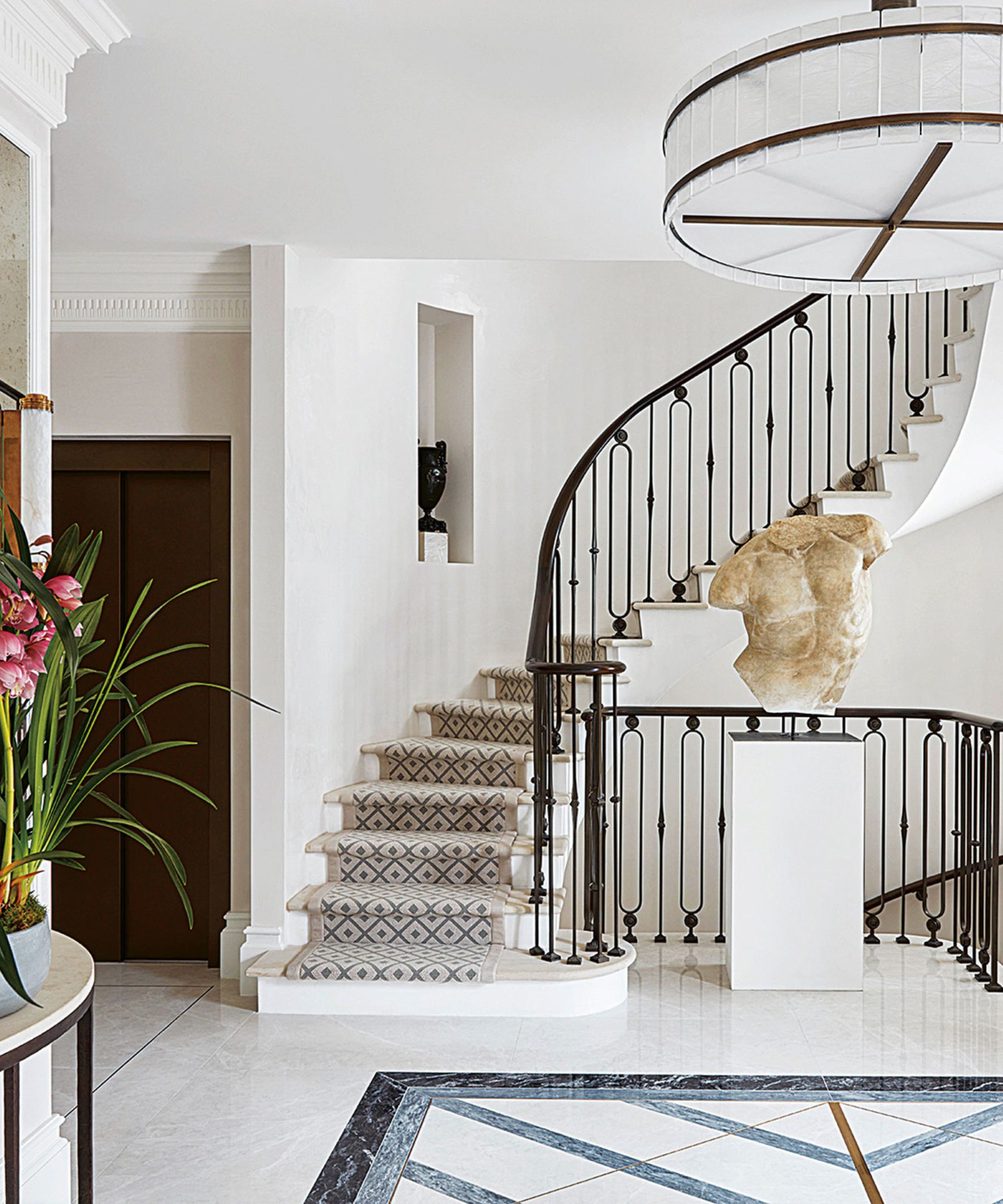
Take a good look at your layout. Are there corridors, a hallway or landing spaces that are being used for nothing more than connecting other rooms? If so, consider how they could be put to better use.
'When you move a passage three or four feet to make it so you can have your living room sofa centered across from your fireplace, flanked by a pair of tables and club chairs, you’ve really just created a room that was not previously finished,' says Peter Spalding. 'Then you frame that newly located opening in a way that connects it visually to the ceiling and you create the impression that your room is two feet taller than it ever was before.'
'Maybe now this new opening out of the living room aligns with the opening to the dining room beyond, so now you have visibility from one room to the next and the next after that. This is called enfilade, and it has a huge impact on how we take in space. Enfilade arrangements allow for long vistas even in homes that are very small. Especially when something special is at the end of an enfilade plan, like a window or door into a beautiful garden, or an impressive painting or even just a mirror, there is a gravitational pull that moves guests through each space with anticipation.'
Even if you don’t want to take down and rebuild walls between corridors and circulation spaces, look at how you could use them differently. Some of the best home office ideas have been set up on a landing with a nice view of the backyard, while a hallway that is hardly ever used to greet guests can become a quiet reading spot when decked out with a comfy chair and floor lamp, such as the Gracieleigh 63" Arched Floor Lamp from Wayfair.
4. Add extra space in your garden
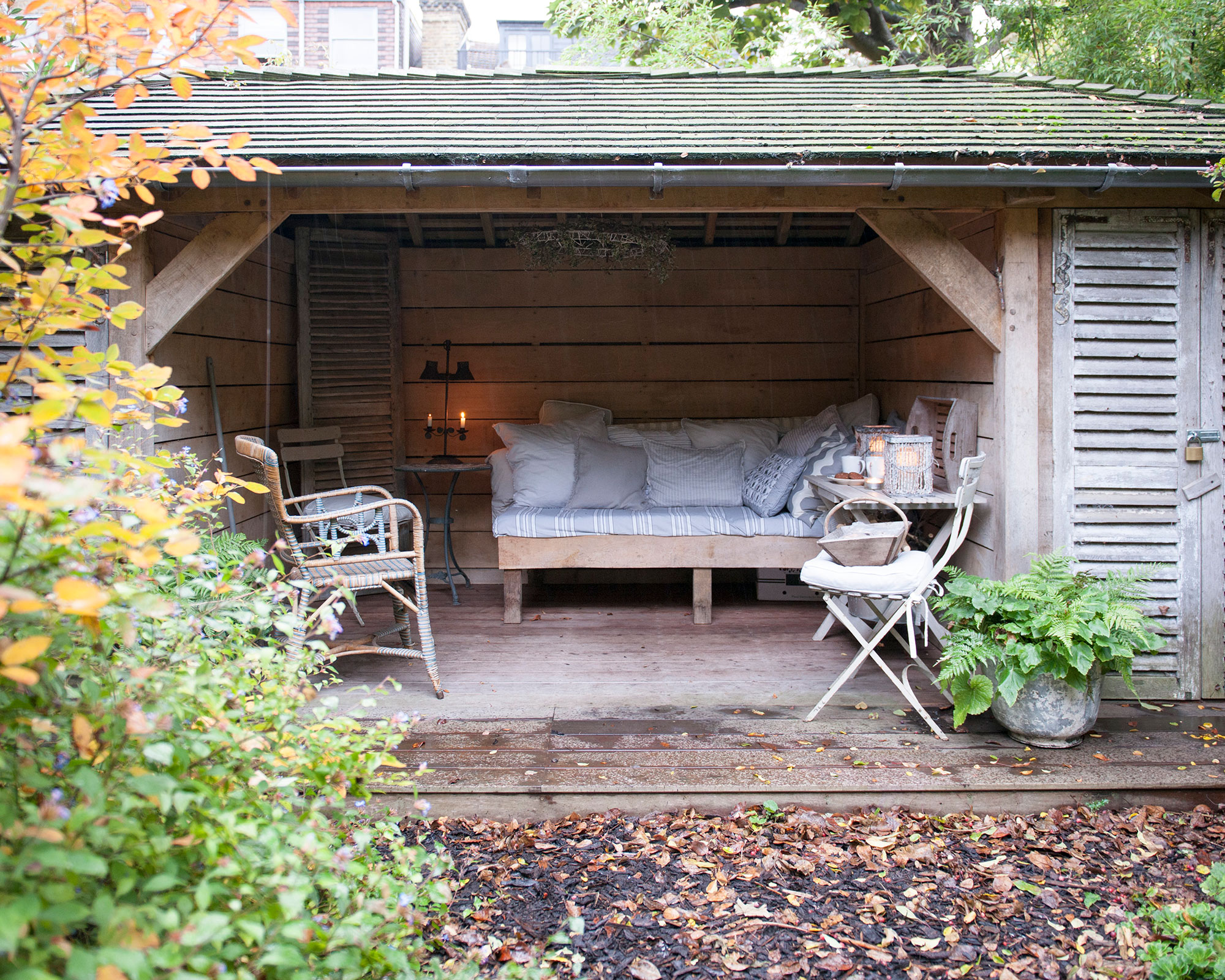
You might just find the extra space you need in your backyard – and sometimes a little room away from the main house can be just what is needed. Whether you want a den for teenagers to hang out and play music, an office, or a place to have semi-al fresco meals, using a summer house or even some patio shade ideas will put your yard to better use. The Outsunny Outdoor Soft Top Gazebo Pergola with Curtains from Target would add a touch of glamor to your outdoor spaces.
'Pergolas are one of those outdoor structures people don’t realize their yard needs until they have one,' says Aaron Brundage, director of operations at System Pavers. 'Whether it’s a shaded area for dining or a stylish garden lounge spot, a pergola creates a. defined entertainment space that makes your yard feel more purposeful. Because they provide the perfect balance of sunlight and shade, pergolas keep things breezy while helping you stay comfortable on hot summer days. In addition to boosting your lifestyle, a well-designed pergola can increase your property’s value. It creates an eye-catching focal point that potential buyers love as it shows your home is built to be enjoyed, inside and out.'
5. Get smart with storage
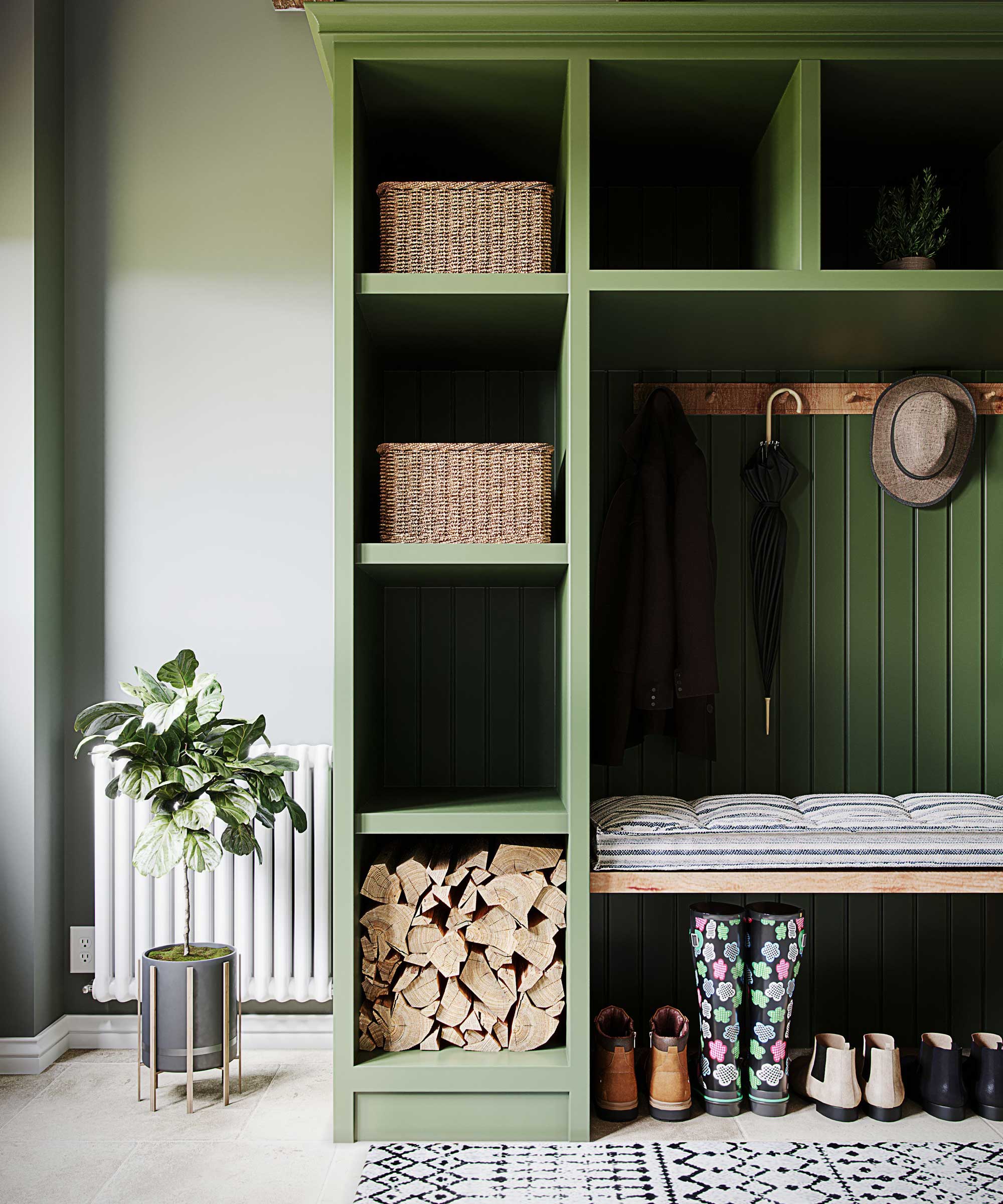
If there is one way to make a house feel smaller it is to fill it with clutter and too much furniture. This is where rethinking your storage ideas and furniture choices comes in.
'You can add space by utilizing all walls and getting clever with storage in a room,' explains Bre Hance. 'Maybe find a way to suspend a desk from the wall when it isn’t in use, or provide hooks to hang folding chairs from the ceiling.'
Bre also suggests investing in some multipurpose items of furniture that perform more than one role.
'Skip a dresser and get a bed with storage drawers under it instead,” she advises. “Or add storage concepts under your existing bed – it all helps gain circulation in the room.'
'Conventional, stationary furniture can make a room feel much smaller than its true potential,' says Challie Stillman, vice president of creative at Resource Furniture. “In a studio apartment, for example, the addition of a fold-up sofa wall bed completely transforms the way an occupant lives with and in the space. The studio can effectively function like a 1-bedroom, and the conversion from sofa to bed also facilitates a mental shift to take place from a workspace or social area to a place for relaxation and sleep.
'When it comes to laying out multifunctional rooms, it's not about splitting a room in half down the middle - it's about allocating your space according to how you'll use it,' continues Challie. 'If you only host overnight visitors every once in a while, why fill an entire spare room with a stationary guest bed that rarely sleeps guests? With transforming or fold-away furniture, you don't have to choose between a guest room or an office, a dining room or a den – so design your multipurpose room layout to prioritize the activities you'll use the most."
While we’re on the topic of better storage as a means to gain more space, don’t assume you’ll need a kitchen extension in order to get a bigger cooking space - you might just need a remodel.
'Increasing space in your kitchen is one of the most valuable ways to add real estate to any property,' points out Josh Rudin, owner of ASAP Restoration LLC. 'One of the best ways to do that is by replacing low-hung cabinets with ceiling-height versions. The extra foot or so that you are losing right now by leaving it empty or placing decorations in to make it look less empty are costing you storage space for kitchen items.'
The Pure White Birch Pantry from Lowes is 84" tall and provides lots of useful storage space for all your dried goods.
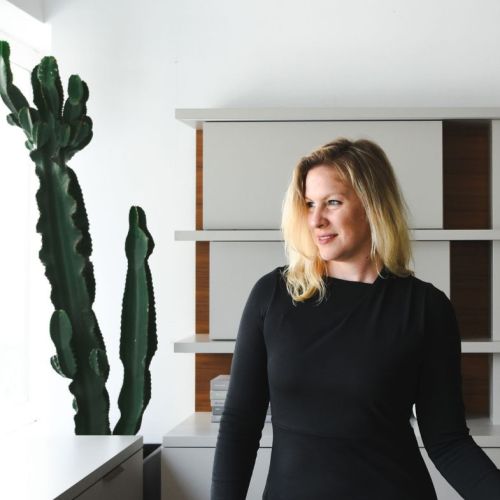
Challie Stillman is the Vice President of Sales & Design for Resource Furniture. The company is an eco-friendly, sustainable goods distributor and industry authority for high-end, space-saving transforming furniture. Challie oversees sales, design, and marketing operations for the organization across all of North America.
Three of the best storage beds
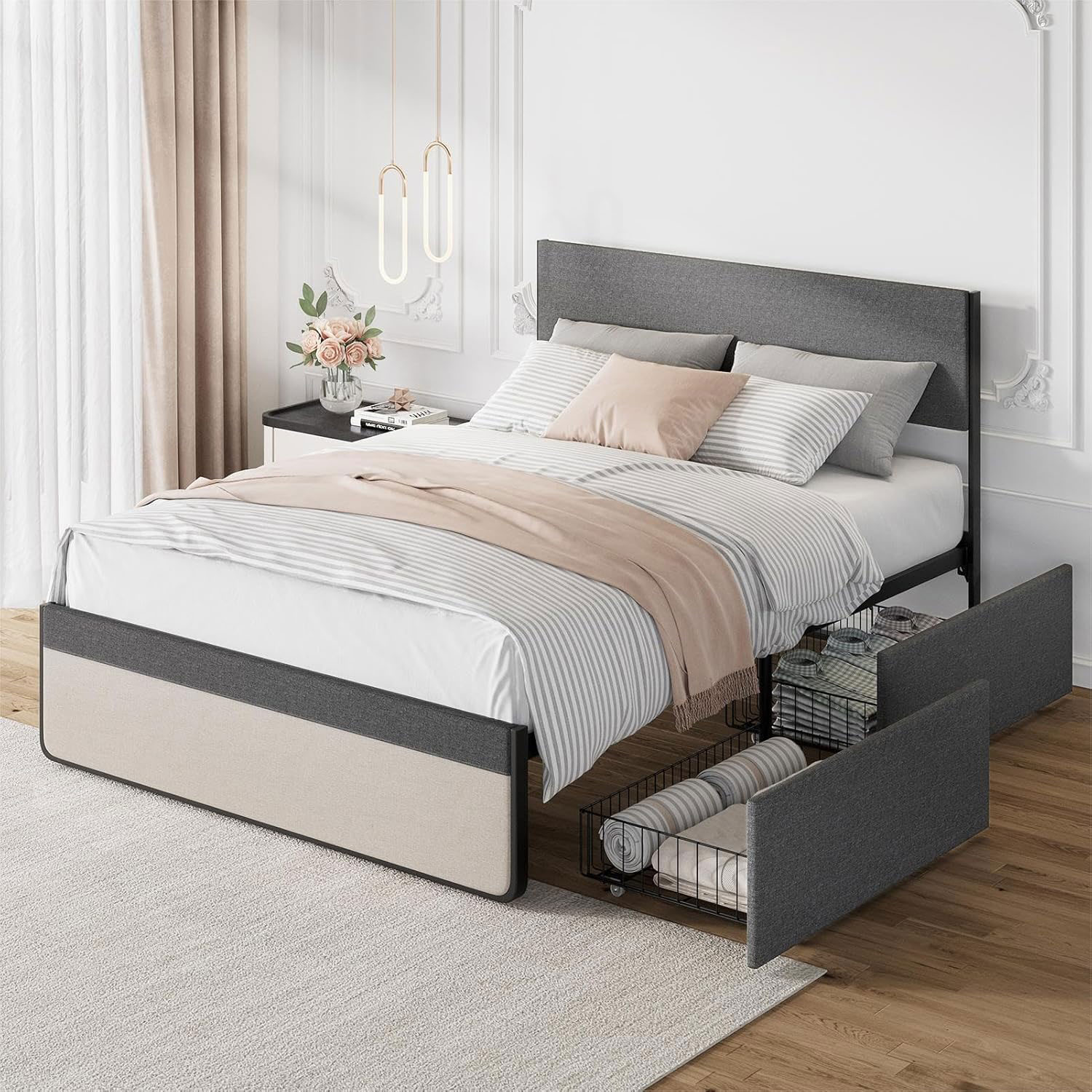
The upholstered finish of this frame is perfect for creating a soft, relaxed feel, yet this bed offers far more than good looks. It has two built-in drawers for bedding and out-of-season clothes, as well as plenty of space underneath for pull-out underbed storage crates.
6. Use the space above or beneath your home
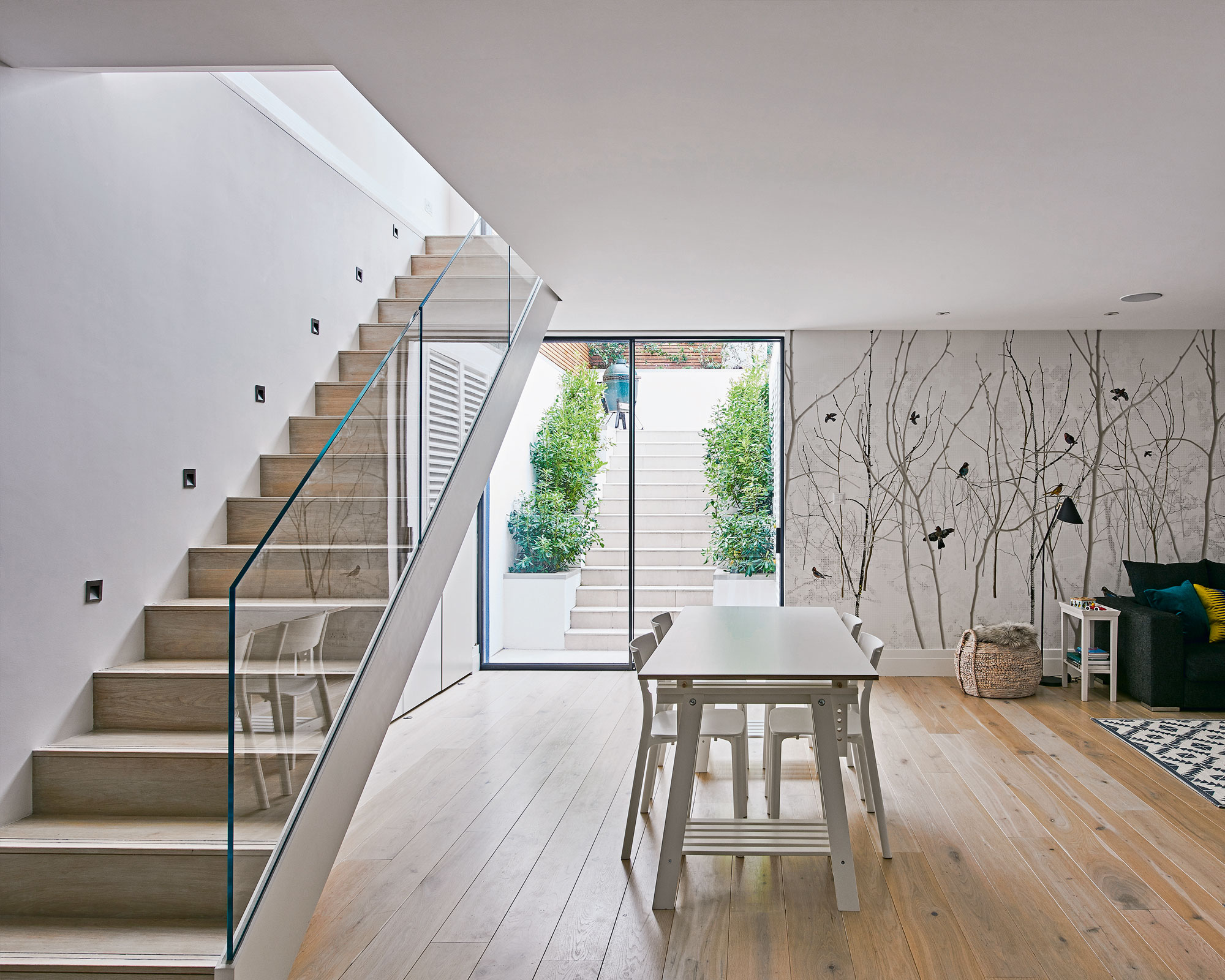
'If you have a basement or loft, lucky you!' says Bre Hance. 'Make it awesome and add all the extra rooms you need like a guest space, movie area, games room, bar, and so on.' Add a fun touch to a basement bar with an Edelfried LED Neon Bar Sign from Wayfair.
Once you look at how to make the most of your basement, you might just find the space you need was there all along. Don’t forget your attic either – so many people see the space in their roof as nothing more than for storage when it can actually be used so much more effectively.
'Most people have an attic that never gets used. Many people have attics that they have never even seen,' says Josh Rudin. 'Typically, these spaces are filled with insulation materials, rafters, joists, and not much else. But with a little time and money, an attic can easily be converted into a storage space for the less-frequently used items you need to keep in life.'
'Or, if there is enough space, you can add a stairway and make the attic a new room for things like a kid's toy room, small home office, or even a bedroom if there is enough room to play with.'

Joshua Rudin is the Owner of ASAP Restoration, LLC and a Certified Restorer. Before opening the doors in 2008, Joshua had previously been a successful entrepreneur in the restaurant industry owning and running a number of thriving locations for more than two decades.
7. Turn your under stairs space into a new room
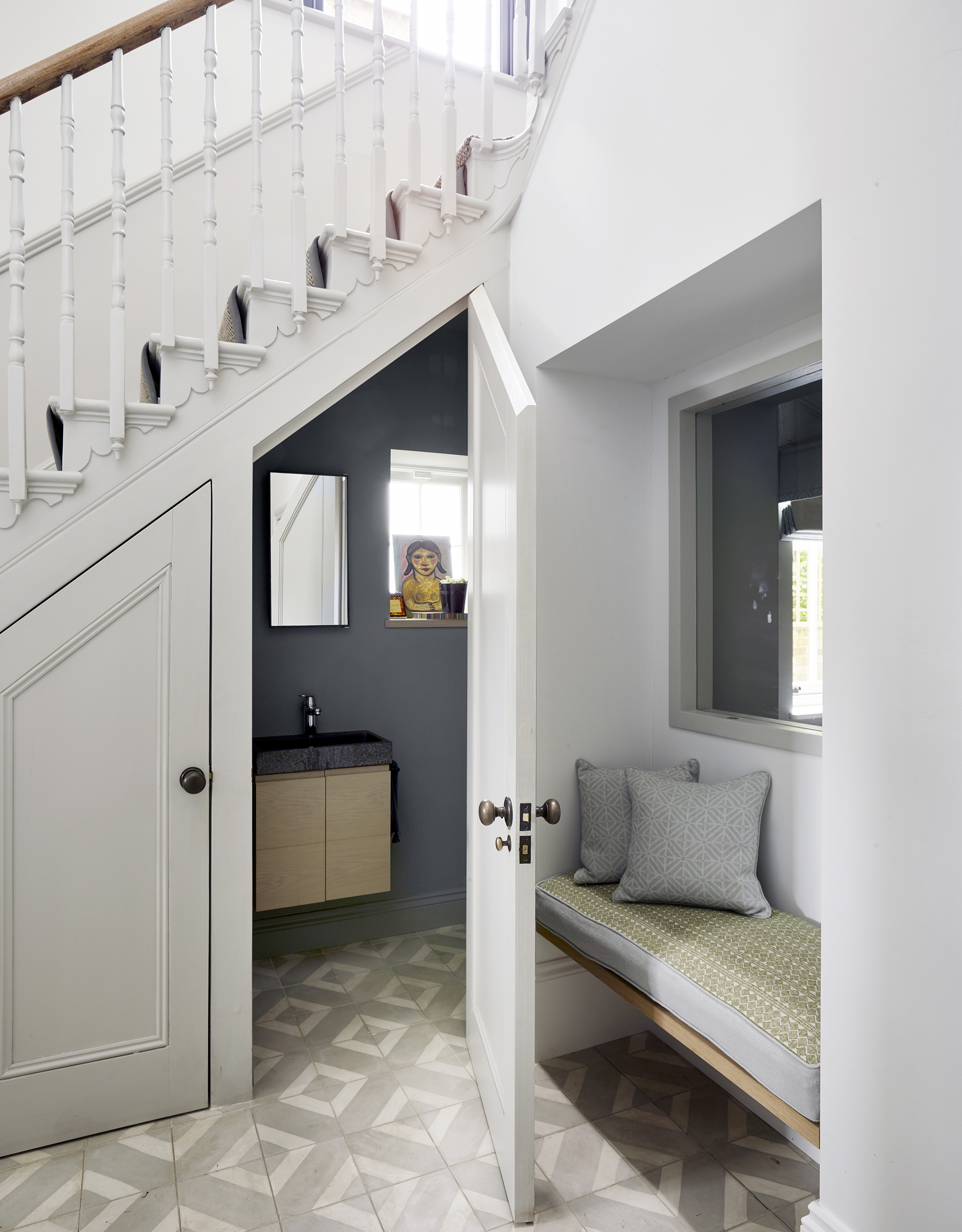
The space beneath the staircase is one of the most common spots in the home that gets underused, yet it can be so useful for all kinds of applications if you arm yourself with the right under-stairs ideas.
'If you have a second floor, then odds are strong you have a staircase somewhere in order to access it, and the odds are stronger that it isn’t being used for much,' says Josh Rudin. 'There is a lot of real estate underneath a staircase, and with a bit of time and energy, you can convert it to storage, a reading nook, or even a small hidden panic room. The possibilities are wide and the amount of extra space that a conversion like this provides is always worth the effort.'
The Alinea Step Bookcase from Wayfair would slot in nicely beneath most staircases.
8. Carve out new space with sliding doors
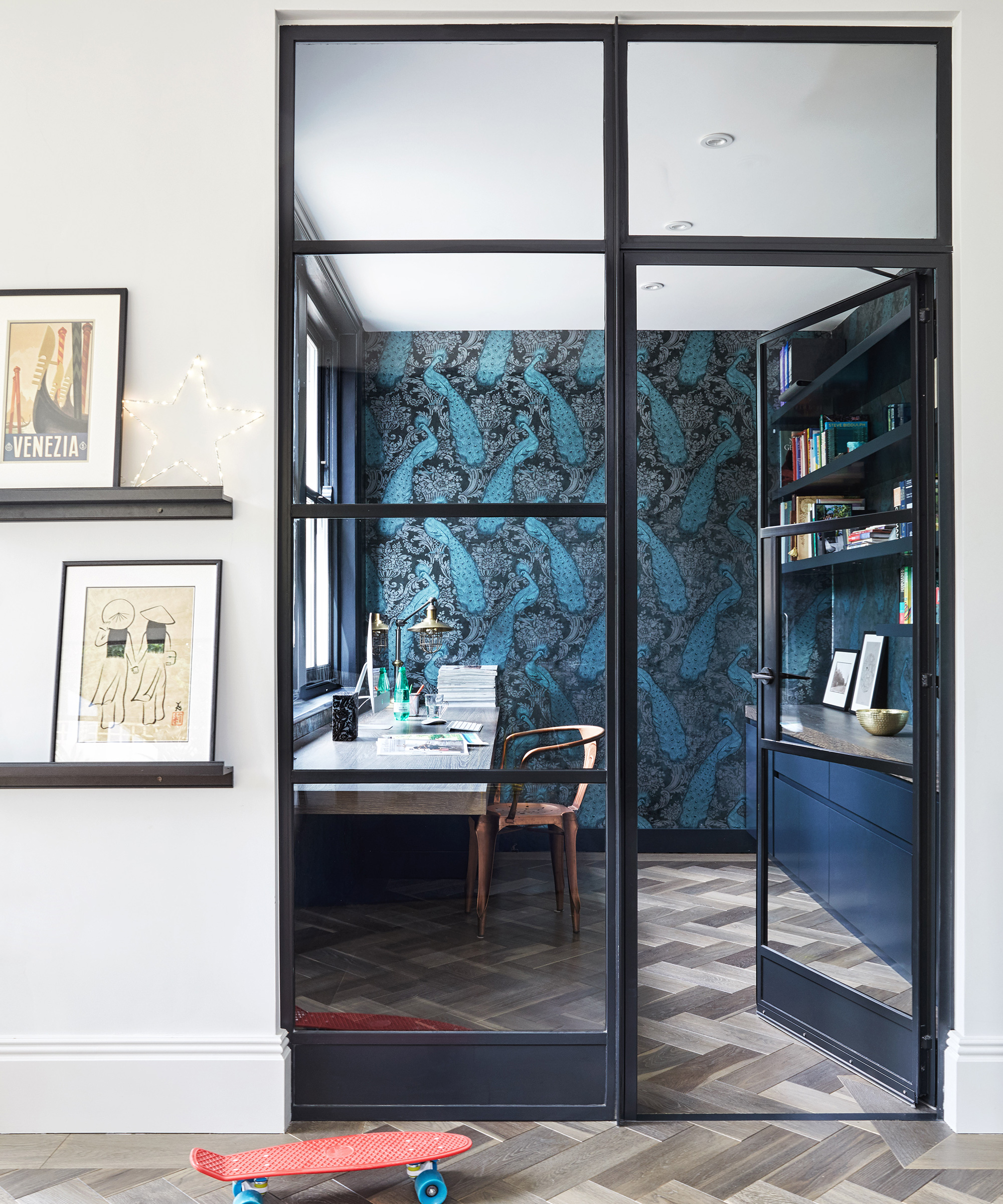
Sliding and bifold doors can really be your best friends when it comes to transforming the way you use your home and can also help with a sense of space.
'Looking to maximize space in your home? Adding a sliding barn door can help you separate spaces, maintain privacy and optimize space without physically expanding it,' agrees Chris Reinke, vice president of research and development for the Owens Corning Doors business. 'Make the most of available space by transforming a closet into a flexible ‘cloffice’ space to maintain privacy while keeping your work area separate from your living environment.'
Pocket doors that slide away into cassettes within the wall are also a great space-saving option that helps you create a more flexible living arrangement. Lowes' range of pocket doors is well worth a look.
In the case of barn doors, you might find you can save on installation costs too as many are available in kit form, ready to be fitted by homeowners.
'Installing a barn door is an easy DIY project that can be completed in 90 minutes or less with a Masonite Barn Door Kit,' continues Chris Reinke. 'The all-in-one kit includes everything you need to transform your space and is available in a variety of styles to complement any home. Options include contemporary designs with glass that allow natural light to flow through the space, as well as kits with solid core doors for additional privacy.'
FAQs
Is it expensive to convert a basement
If you love the idea of using the area under your house as extra living space, you may well be worried about basement conversion costs, but there are ways to save on this project. If you already have a usable basement space and simply want to remodel it in order to make it a comfortable room to spend time in, you’ll be looking at average costs of around $21,500, depending on what you plan on using it for. That said, if you plan on digging out a new basement, you can expect costs of upwards of $150,000.
Before you begin any project that involves changing the layout of your home around, it really will pay to read up on some tips to consider before a remodel. You want to walk into the project knowing how much to budget, timescales and the kind of disruption to expect.
Sign up to the Homes & Gardens newsletter
Design expertise in your inbox – from inspiring decorating ideas and beautiful celebrity homes to practical gardening advice and shopping round-ups.

Natasha has been writing about everything homes and interiors related for over 20 years and, in that time, has covered absolutely everything, from knocking down walls and digging up old floors to the latest kitchen and bathroom trends. As well as carrying out the role of Associate Content Editor for Homebuilding & Renovating for many years, she has completely renovated several old houses of her own on a DIY basis.
-
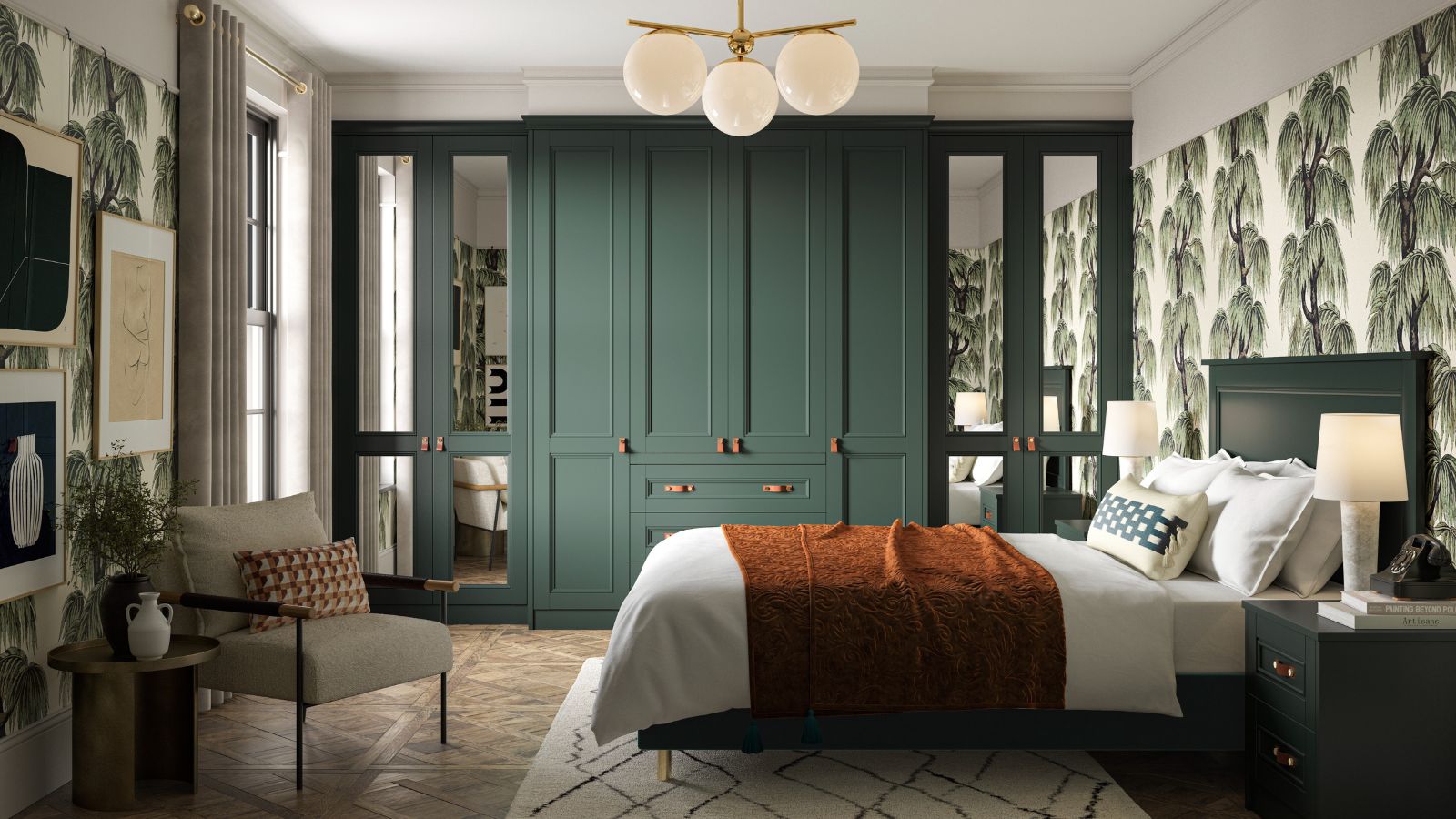 Is this the end of built-in bedroom furniture? Designers decide if this once-loved feature will in fact date your space
Is this the end of built-in bedroom furniture? Designers decide if this once-loved feature will in fact date your spaceWill we be saying goodbye to built-in wardrobes, shelves, and drawers this year? We spoke with interior designers to see if this classic carpentry style will continue to be featured in bedrooms
By Eleanor Richardson
-
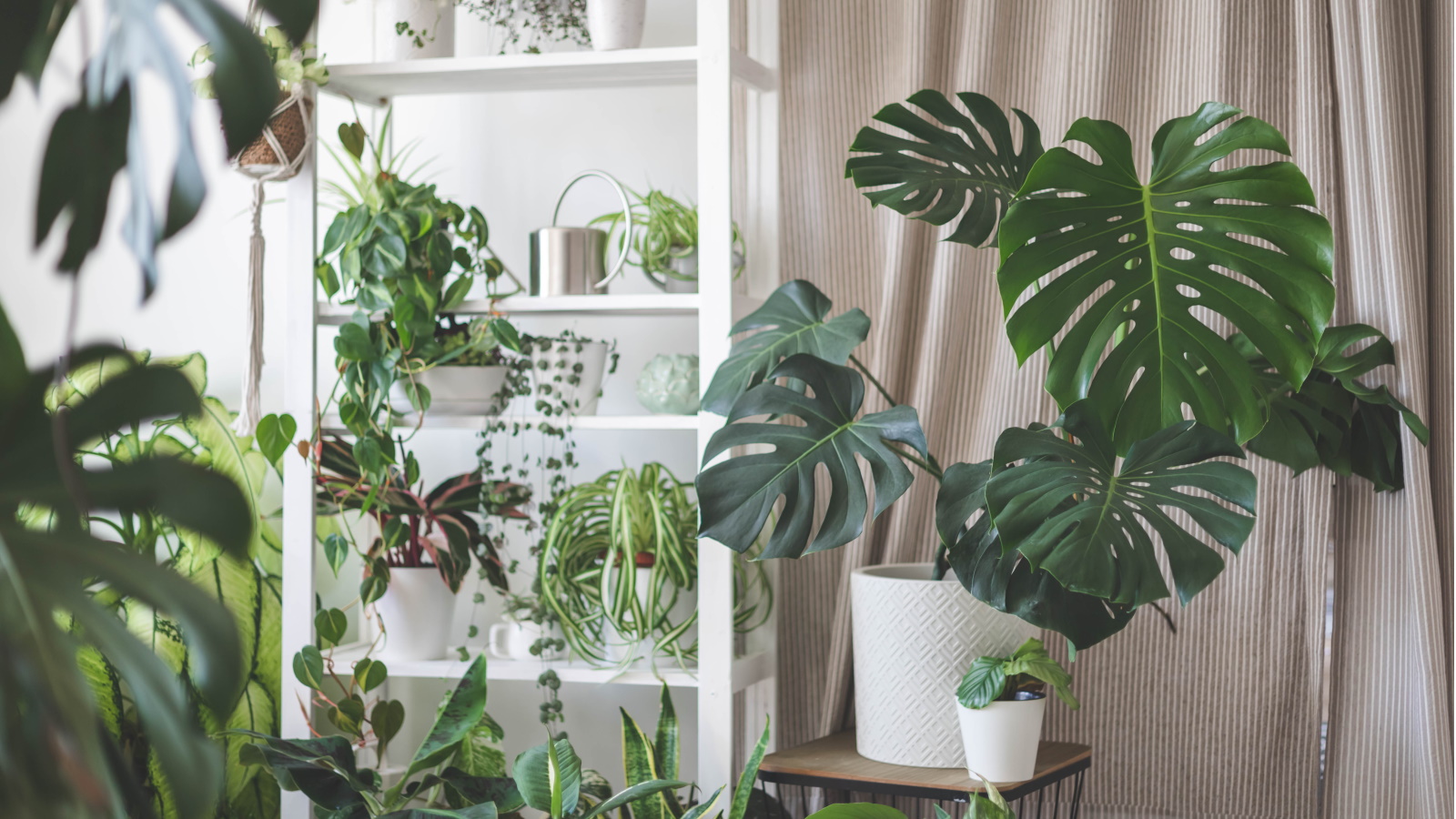 These are the worst houseplants for beginners – experts reveal 5 difficult plants to avoid, plus easy alternatives to choose instead
These are the worst houseplants for beginners – experts reveal 5 difficult plants to avoid, plus easy alternatives to choose insteadCaring for these houseplants successfully requires a lot of of TLC
By Tenielle Jordison
