Open-plan living isn't for everyone – here’s how much it costs to convert back to enclosed spaces
Professional contractors reveal the costs associated with converting open plan to closed concept if you are growing tired of combined, multi-purpose living spaces
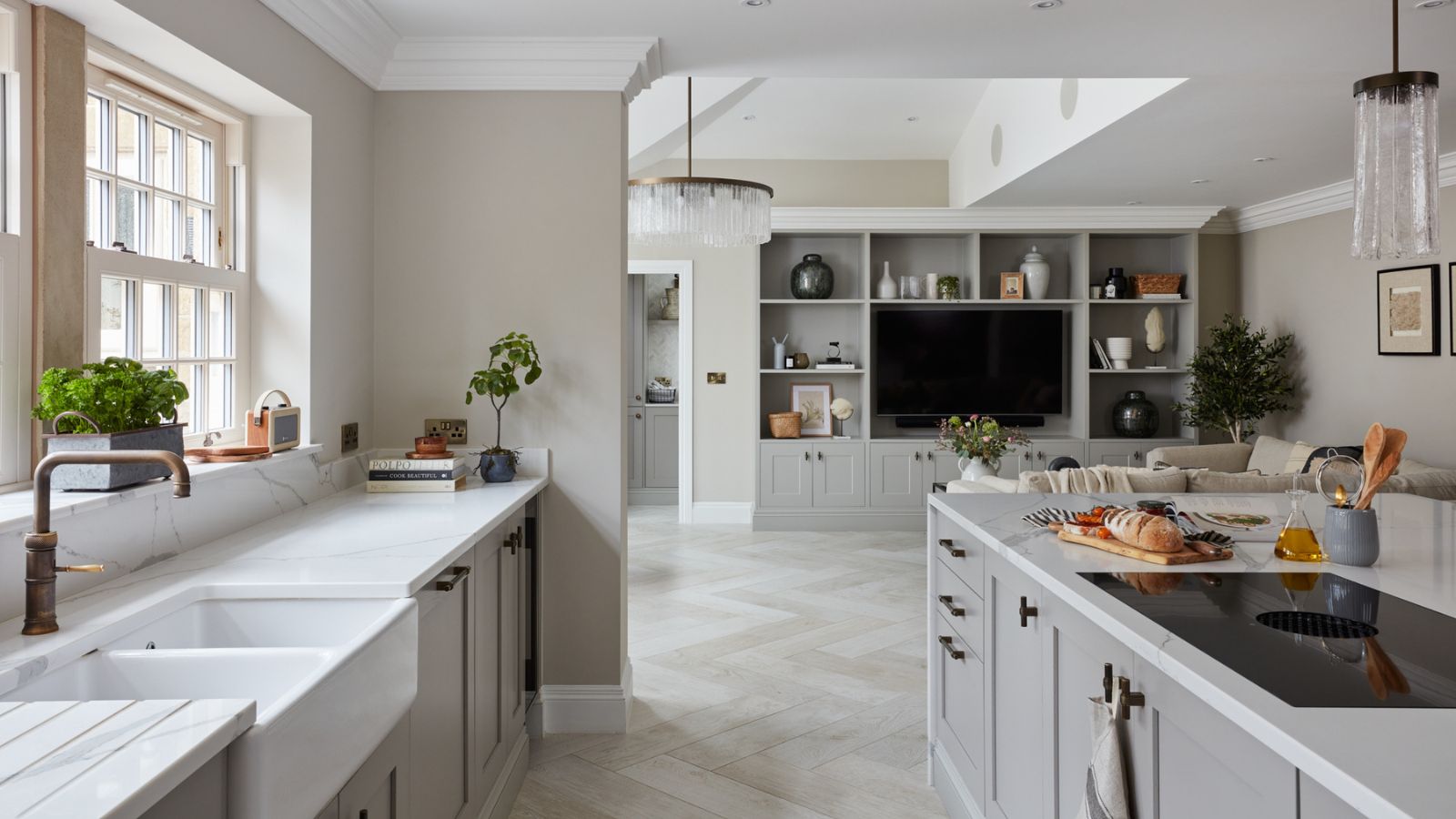

The decline in popularity of open-plan living spaces is nothing new. The once-trendy approach to making multipurpose living spaces has started to die down in favor of independent rooms that feel cozier and offer more privacy.
While open-plan isn’t completely obsolete, according to real estate experts, there is reason to believe that an open-plan layout may devalue your home. Moreover, they can be tricky to keep clean and smelling fresh (especially if you have combined a kitchen and living room), expensive to keep warm, and offer very little privacy for homeowners.
Whether you have moved into a new property and want to convert it to your preference or have grown tired of your current layout, this is the complete process of converting open-plan to closed concept – and the costs you can expect.
Converting open-plan to closed concept
When renovating a house, deciding whether or not to convert an open-plan layout to a closed concept should be one of your first design decisions, experts suggest. This is because it will dictate every other aspect of your project – from wiring and plumbing to flooring and decor.
Costs of converting open-plan to closed-concept
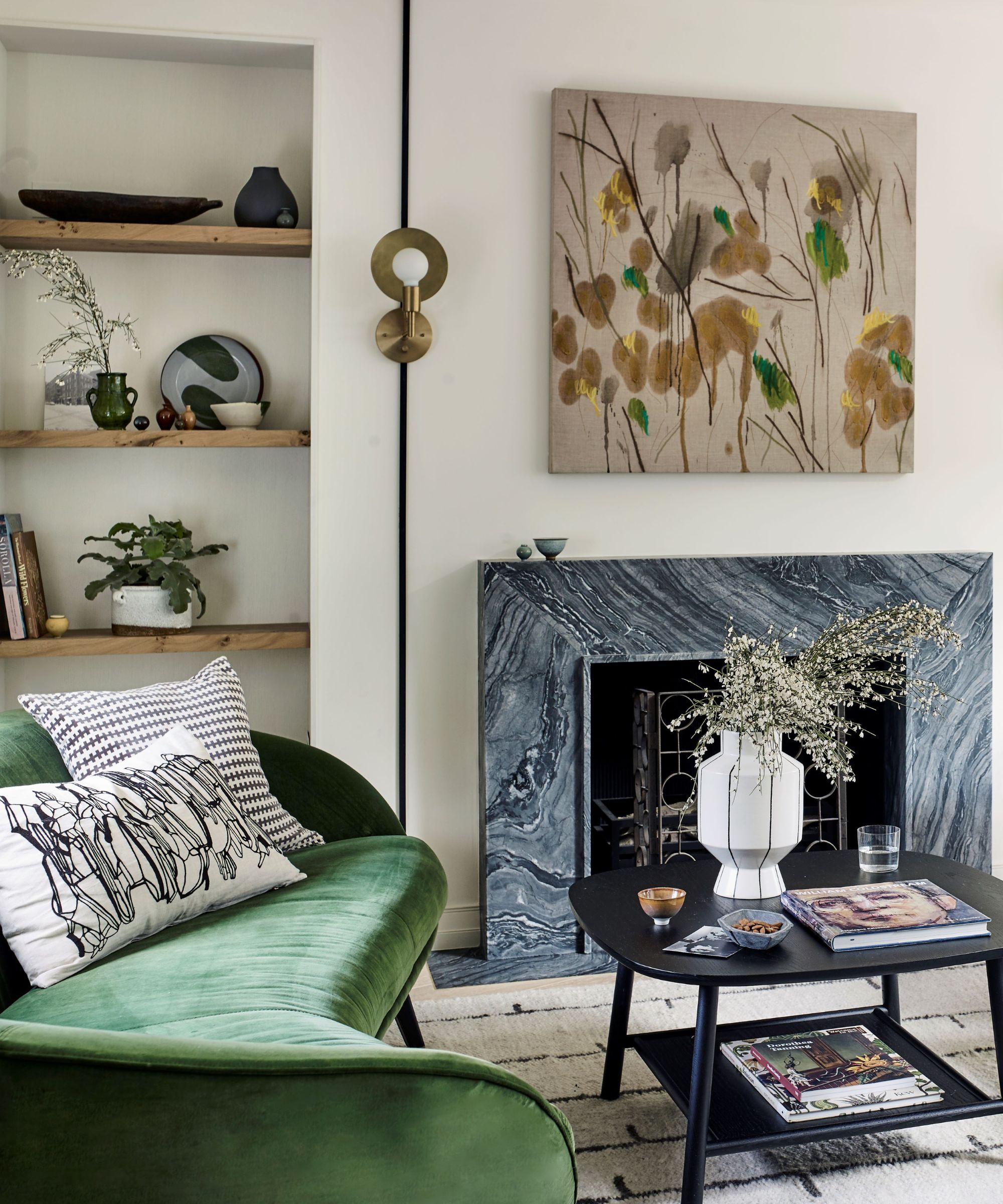
Working out how much you should budget for home renovations is a must when considering a major layout change such as converting to a closed-concept home. In many instances, this will dictate whether or not the process is feasible.
The costs will vary massively depending on the size of the space you want to close off, the materials needed, and the length of labor. That being said, you can expect costs of around $10,000 to $20,000, suggests Matthew O’Grady, Director at Thomas Matthew Kitchens & Furniture.
This estimate includes everything from planning and construction of the wall(s) to rewiring electricals, rerouting any plumbing, and adding in any other essentials for either room, such as cabinets for a newly closed-off kitchen. These figures also give you a buffer for any unexpected costs associated with the renovation, such as unforeseen obstacles, or other home damage that needs to be repaired at the same time.
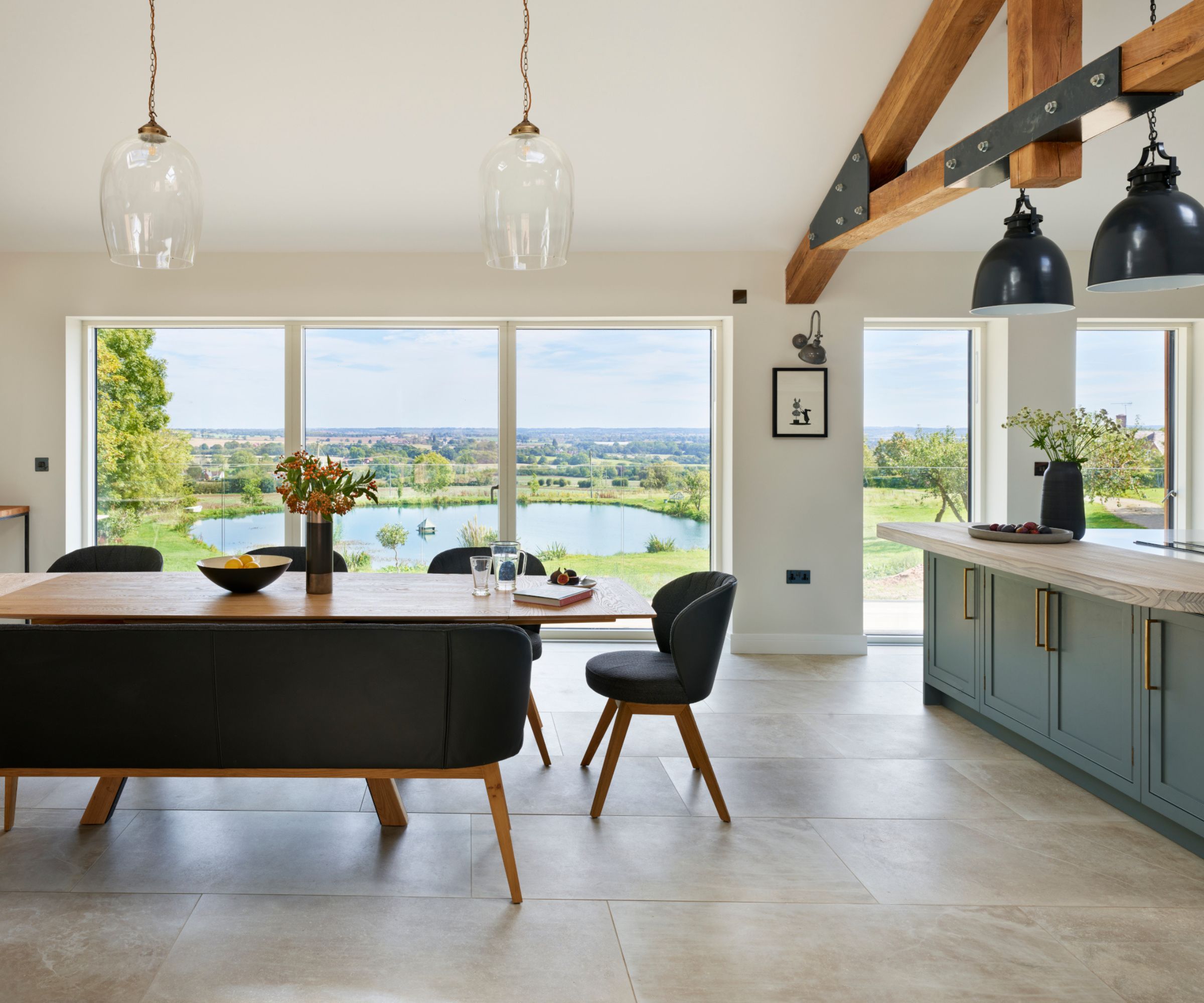
If you need a single wall without any other major adjustments to your home, then you can expect costs as low as $2,000, Matthew continues, while adding in a single door can be an additional $500-$1,000, depending on if you go entirely custom or not.
The process of converting to a closed-concept layout
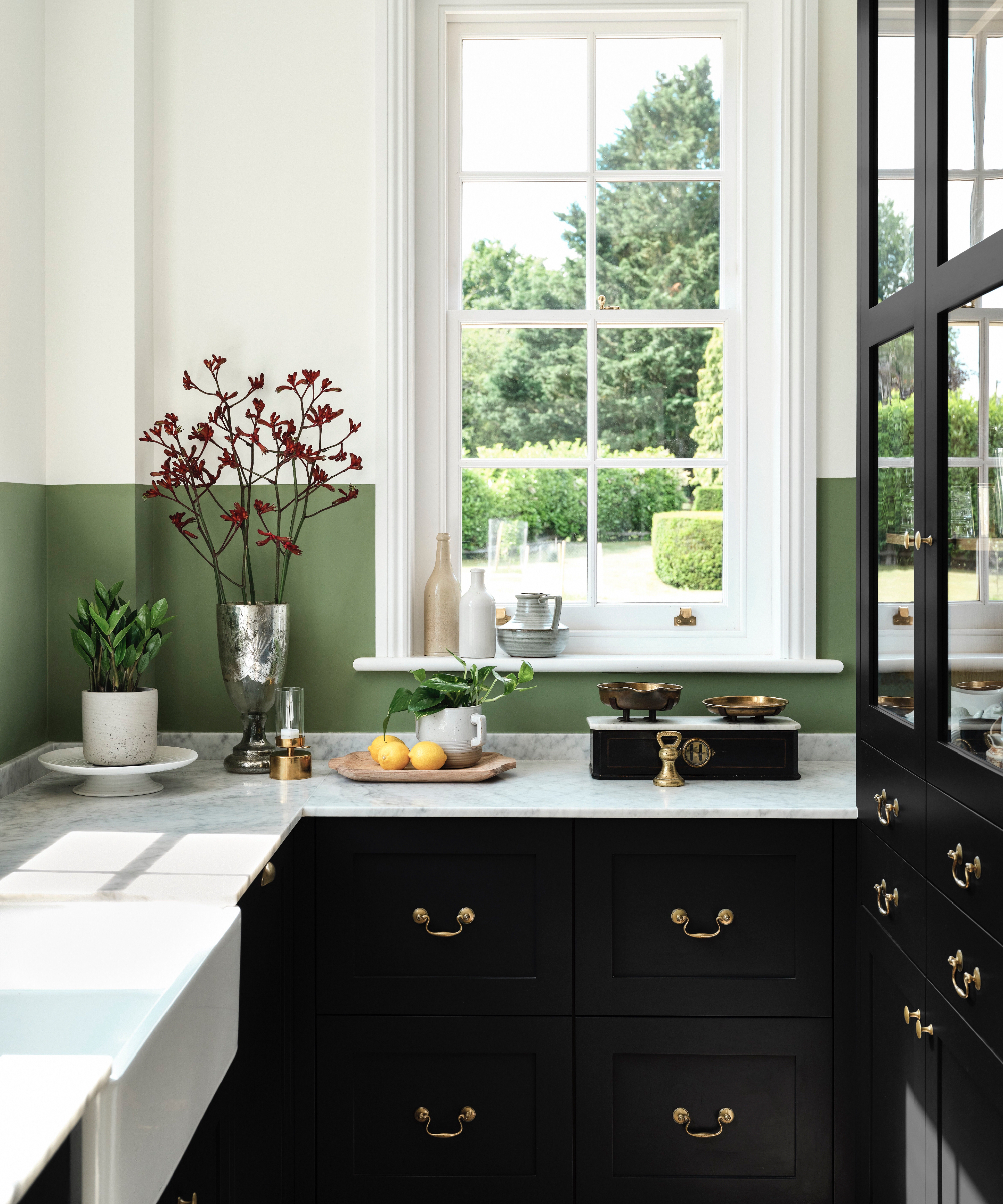
There are more than just the costs you need to consider before a remodel. The process itself will be disruptive to your property and is worth thinking through before you commit to a project start date, continues Shlomo Cherniak, professional handyman and owner of Cherniak Home Services.
1. Planning the structure and assessing the current space
‘Closing off an open-plan space often involves adding walls or partitions, which may require structural modifications. The cost will depend on the complexity of the changes and the materials used, what’s more, if the open space currently shares electrical circuits or HVAC systems, modifications may be needed to accommodate the closed concept. This can involve rewiring, installing additional outlets, or rerouting ductwork, which can add to the overall cost and length of the project,’ Shlomo Cherniak explains. This should all be assessed first before committing to any construction so you understand what might be coming up, he warns.
2. Framing and closing the new wall
When the space has been assessed, and the project designed and agreed upon, it is time to start the construction itself, says Josh Riutta, expert contractor and owner of Mikku and Sons Roofing. This will begin with clearing the space and starting by framing the wall (building the skeleton of the wall with lumber), he explains. With the frame in place, contractors can work on plumbing and electrical when needed.
This is followed up with adding insulation and closing the frame off with drywall and plastering for a finished room divider. If you are adding in a door, this is usually hung now, too.
3. Sanding and painting
Finally, to complete the project, you can sand, and finish off any details to hide things like nail holes around studs or add wall paneling ideas, in preparation to paint a wall to finish everything off.
FAQs
What are the pros and cons of open-plan spaces?
There are several pros and cons to open-plan homes. On the positive side, they allow for better socialization between spaces – open-plan kitchens or living spaces are perfect for large families or people who love to host, for example. They also allow for more natural light to flow throughout the space and can make a small room look bigger.
However, open-plan also tends to be colder than enclosed spaces, and can be more expensive to heat (and sometimes cool in summer). They also do not offer much privacy, and they are tricky to keep clean. Shared kitchen living spaces, for instance, can become very dusty and greasy, and it can be difficult to keep them smelling fresh as cooking odors spread throughout the space.
What are the pros and cons of closed-plan spaces?
Closed-plan spaces offer a range of benefits, but they are not without their pitfalls. A closed-plan space often feels cozier and more homey than a large open-plan space, which is sometimes described as cold or lofty. This is helped by the fact that closed-off spaces are easier to keep warm in winter and cool in summer, making them more pleasant to be in year-round. However, they can make a home feel cramped or dark, especially if you have a north-facing property which means some rooms don’t receive much natural light.
While it isn't a quick or cheap home renovation, converting open-plan to closed concept is certainly a worthy investment if you want to make a home look cozy, or are tired of trying to make organized open-plan spaces easier. Always be sure to work with a trusted professional for large projects like this to ensure safety and quality.
Sign up to the Homes & Gardens newsletter
Design expertise in your inbox – from inspiring decorating ideas and beautiful celebrity homes to practical gardening advice and shopping round-ups.

Chiana has been at Homes & Gardens for two years and is our resident 'queen' of non-toxic living. She spends most of her time producing content for the Solved section of the website, helping readers get the most out of their homes through clever decluttering, cleaning, and tidying tips. She was named one of Fixr's top home improvement journalists in 2024.
-
 Bethenny Frankel calls this $695 machine the 'Rolls-Royce Cullinan of coffee' – it's a must-have luxury buy for iced-coffee lovers this springtime
Bethenny Frankel calls this $695 machine the 'Rolls-Royce Cullinan of coffee' – it's a must-have luxury buy for iced-coffee lovers this springtimeThe Real Housewife swears by a luxurious machine that makes nitro cold brew, cold brew, and cold espresso at the touch of a button – here's why it's worth it
By Sophie Edwards Published
-
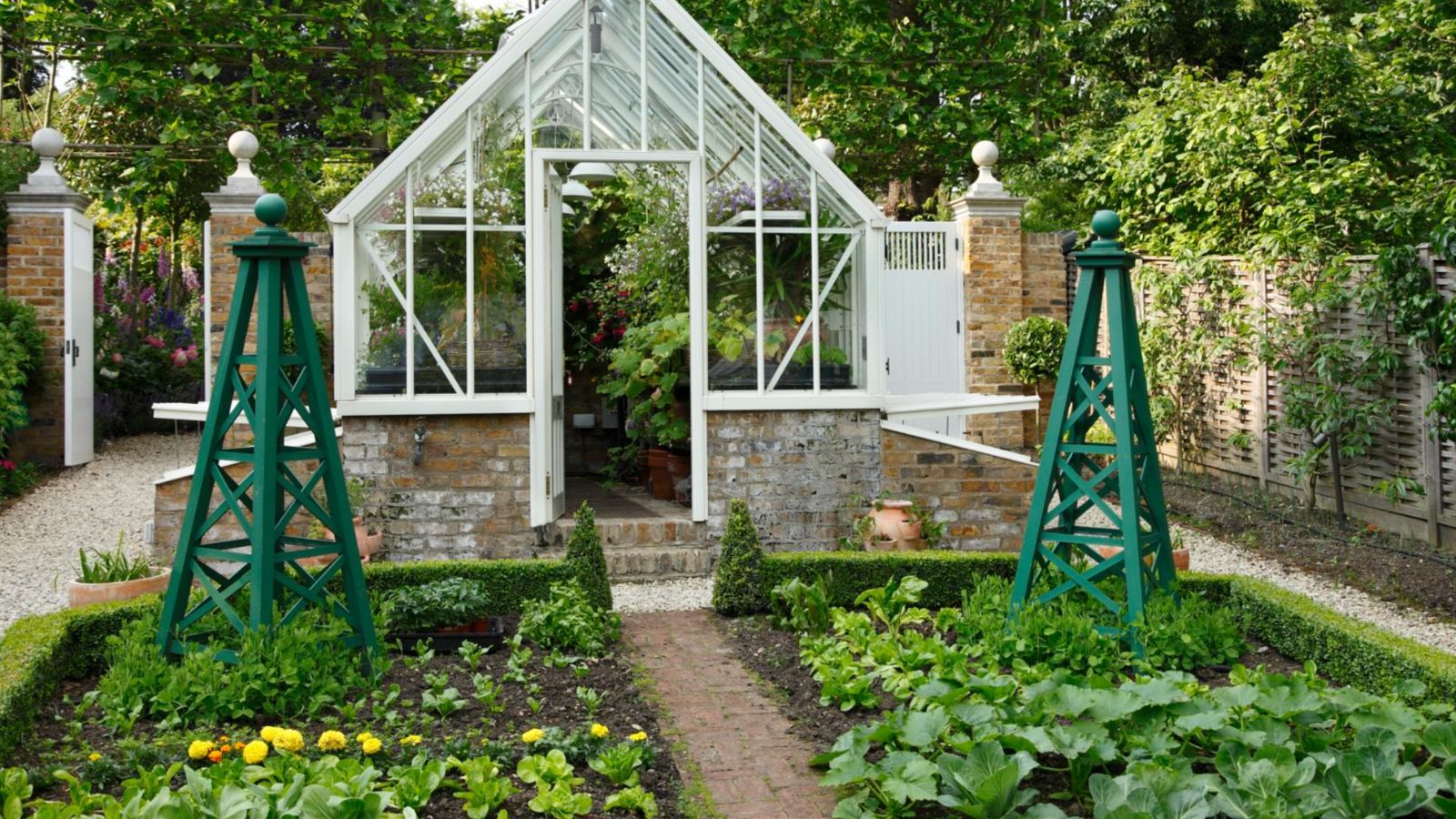 The long-awaited ALDI $40 raised bed garden planter is finally back, and it is perfect for small gardens and apartments
The long-awaited ALDI $40 raised bed garden planter is finally back, and it is perfect for small gardens and apartmentsThis highly-rated wooden planter sells out every year, so be fast
By Jennifer Ebert Published