Design house: Tour a Neoclassical Grade I listed home with views over Regent’s Park
Take a look through this John Nash designed home
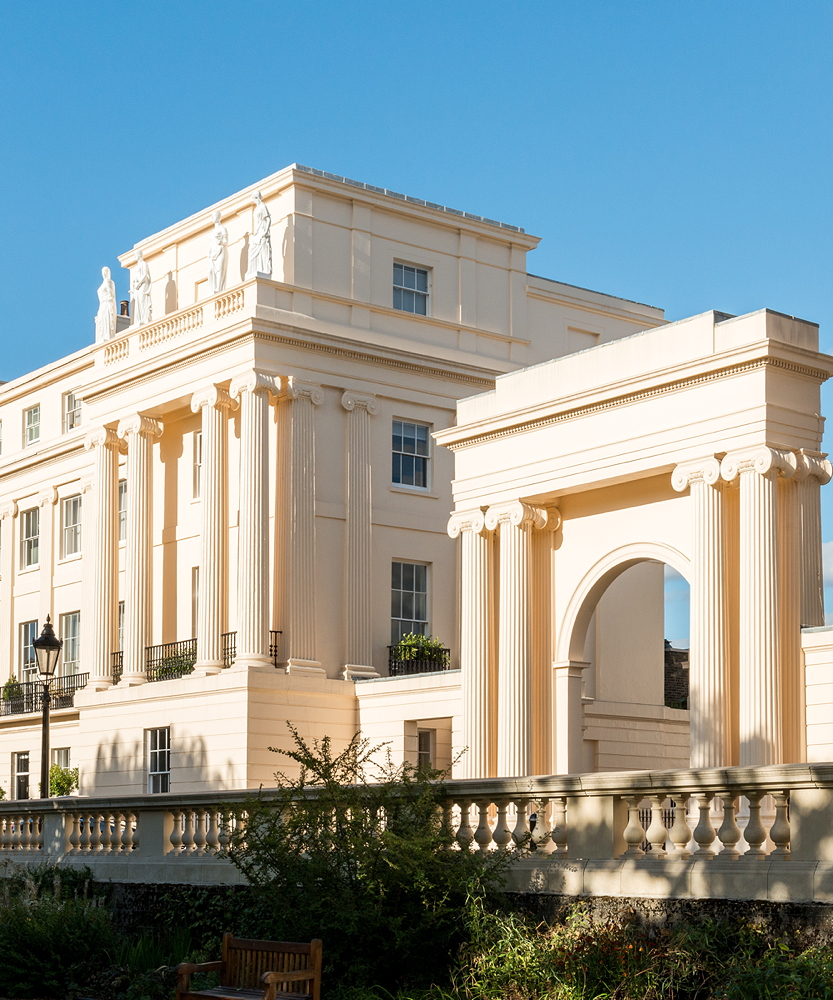

Homes in central London can often seem cramped and with limited views, but this Grade I listed terrace house is something quite different.
Overlooking the capital’s Regent Park, this neoclassical home on Cumberland Terrace was deigned by famed Royal British architect John Nash and built in1826, and is now regarded as the most spectacular building in the area.
- See some of the world's best homes – beautiful properties from around the globe
John Nash is probably most known for designing the nearby Buckingham Palace, and pioneering the Picturesque movement of architecture, which is clearly seen in this build.
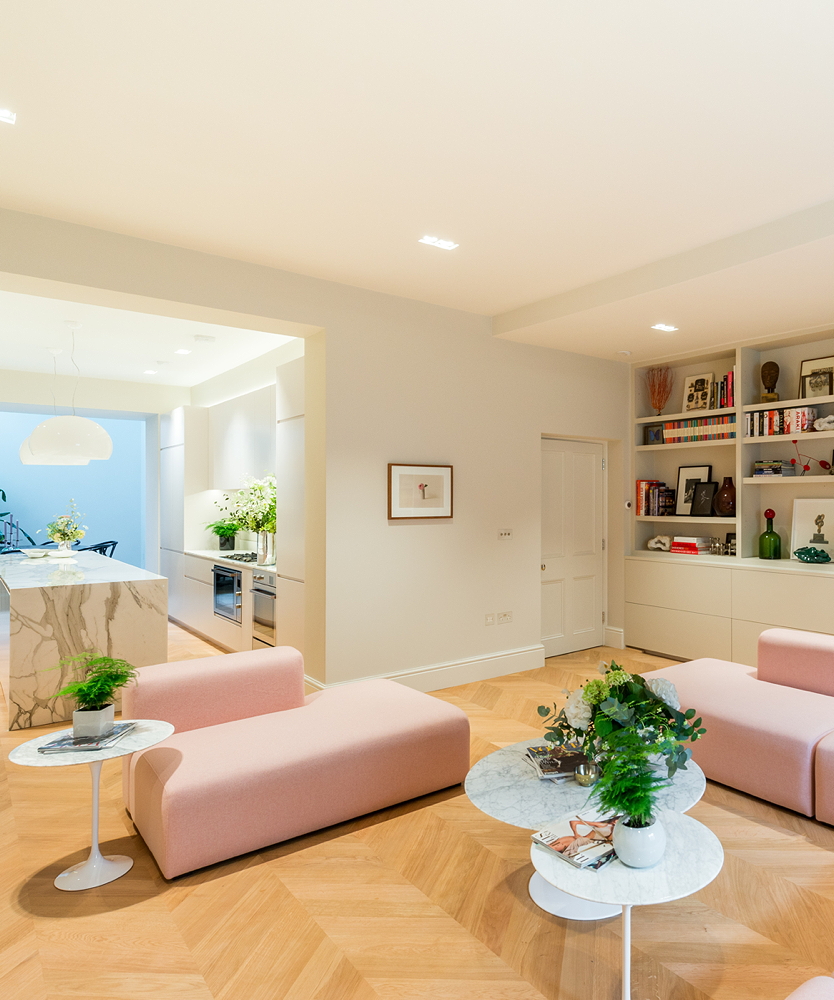
Inside the home, things turn from classical beauty to contemporary elegance at its best. The interiors have been refurbished to an exceptionally high standard, while making use of the property’s impressive high ceilings and original period features.
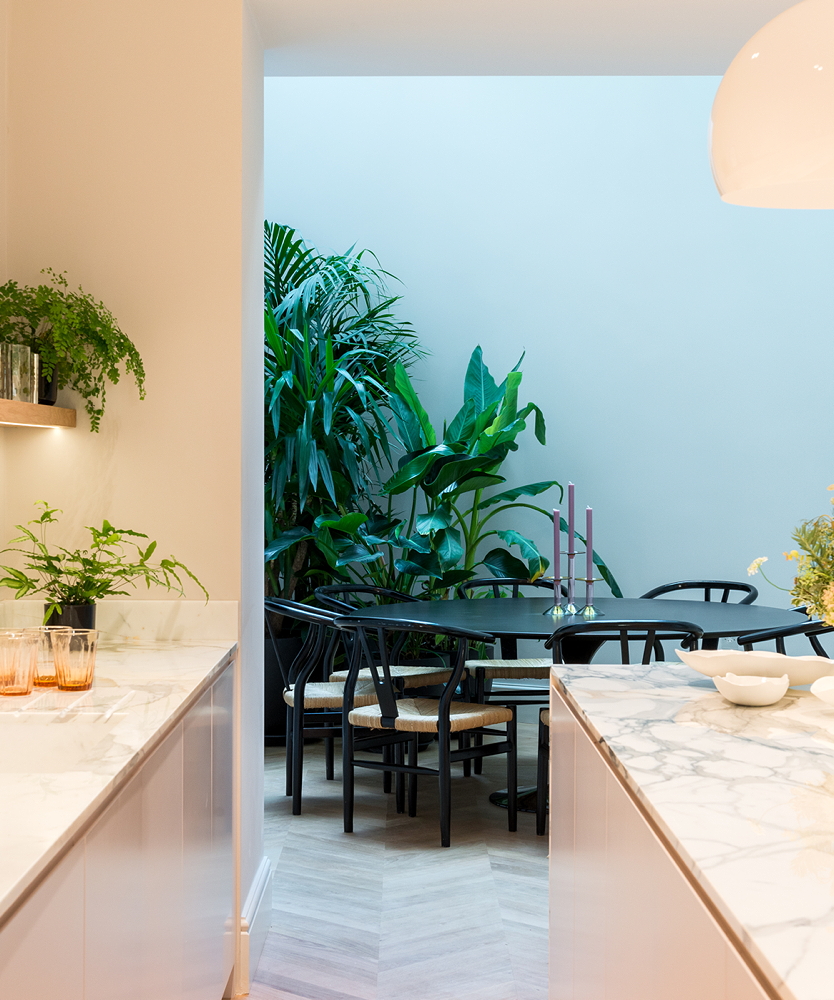
See: A Grade II listed country residence where King Edward VII stayed is on sale for £1.65m
The lower ground floor of this five-story terrace features the chic family room, which includes plenty of in-built storage and a beautiful parquet floor, leads onto a kitchen and dining area. This space features of course all the mod cons, but the showstopper island and the light well of the dining space are two exceptional design choices, turning this period property into a modern home.
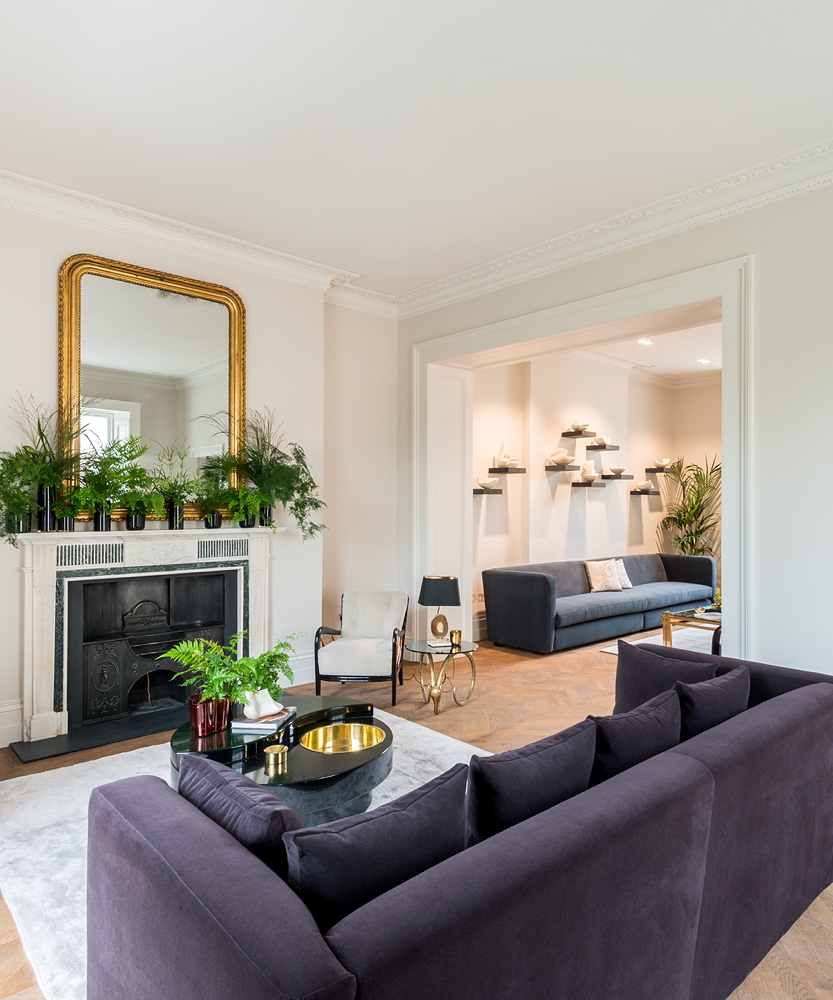
Over the lavish terrace there are five reception rooms on offer, which all manage to offer both grandeur and familial warmth. In a number of these living spaces you’re find original period detailing, such as fireplaces and cornicing, amongst the renewed decor.
Sign up to the Homes & Gardens newsletter
Design expertise in your inbox – from inspiring decorating ideas and beautiful celebrity homes to practical gardening advice and shopping round-ups.
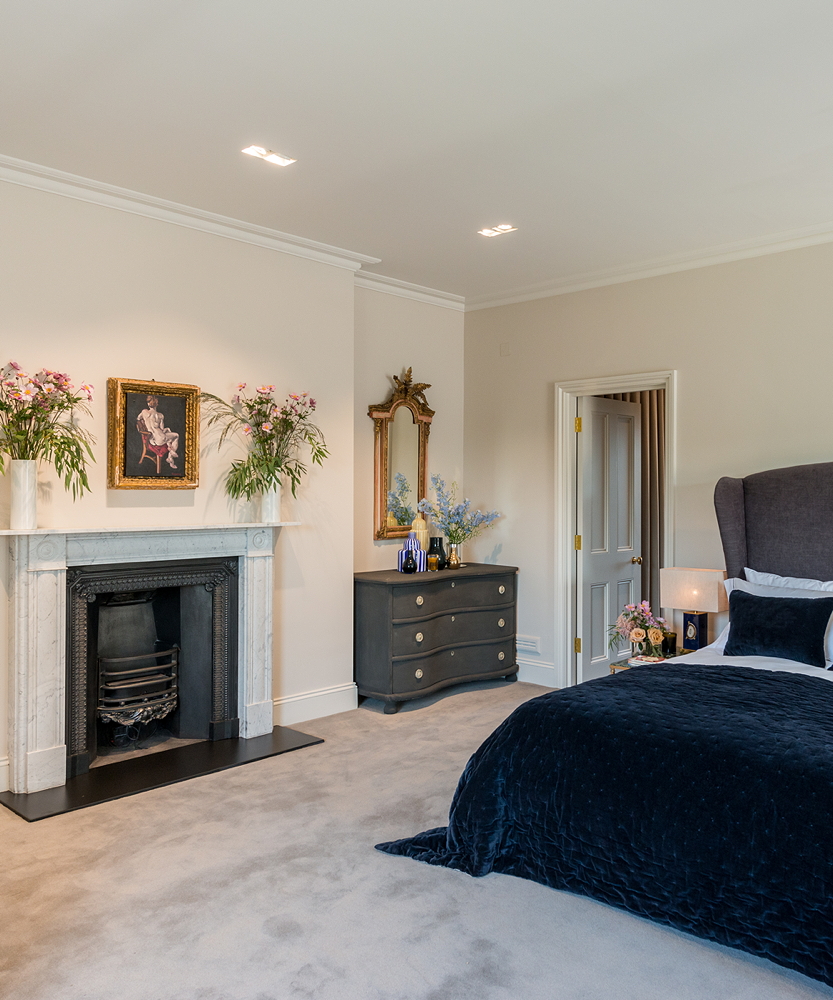
The triple aspect home also boasts five bedrooms, two of which have their own en-suites. The highlight of the boudoirs has to, of course, be the refined master suite which comprises the entirety of the second floor. In addition to the suite offering panoramic views of Regent’s Park, it has an en-suite and generous dressing room.
See: Inside this Grade II listed London home with its own pier on the River Thames
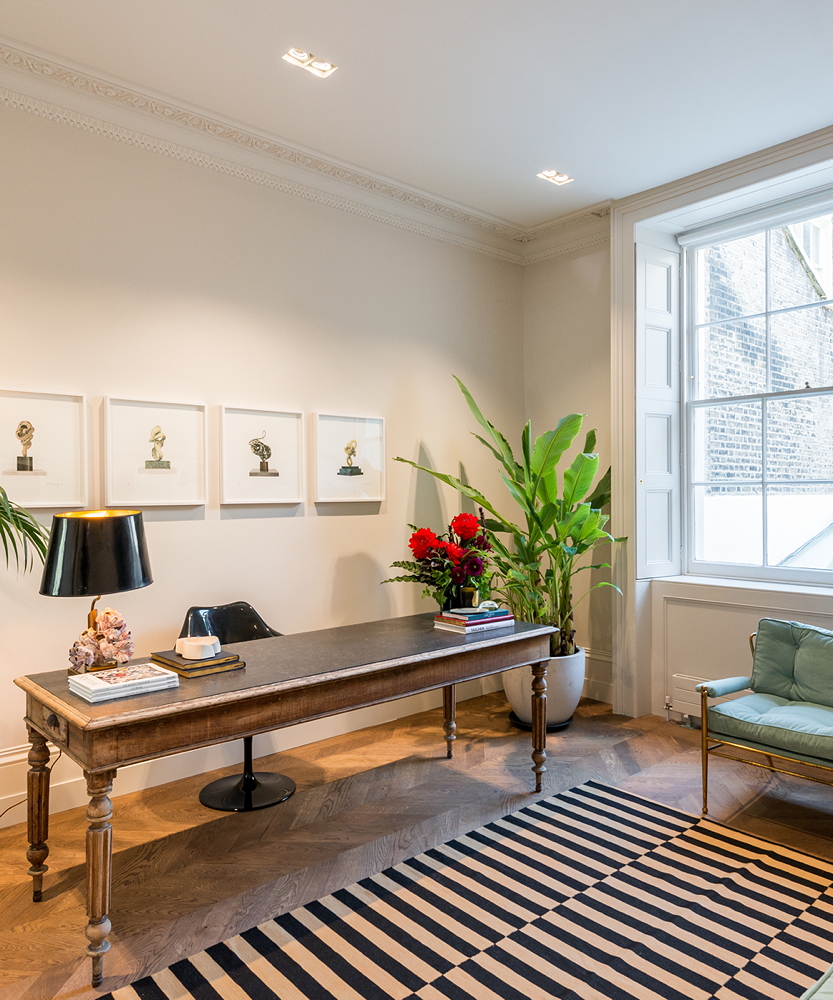
Being a home with some much space, there are naturally a few extra rooms to explore. The ground floor offers a luxurious home office off a reception room, for example. On the lower ground floor, in addition to the kitchen and dining areas, there is a good-sized larder, a superb wine cellar, a cloakroom and even staff accommodation - a useful plus even if you don’t have live in staff.
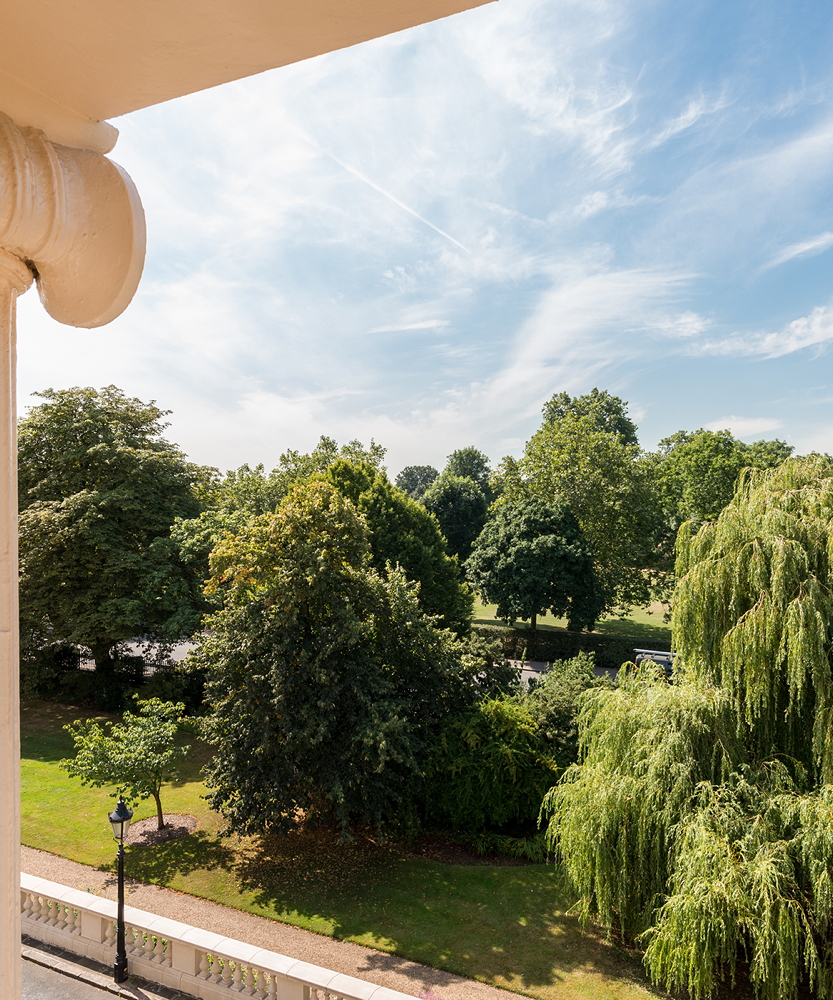
This historic restored property is currently on the market with Savills for £12,950,00.

Thea Babington-Stitt is a Content Editor at Future. She has been an interiors journalist for nearly 10 years and has held positions at LivingEtc, Country Homes & Interiors and Homes & Gardens. Currently, she is writing for Ideal Home and Style At Home's websites and magazines.
-
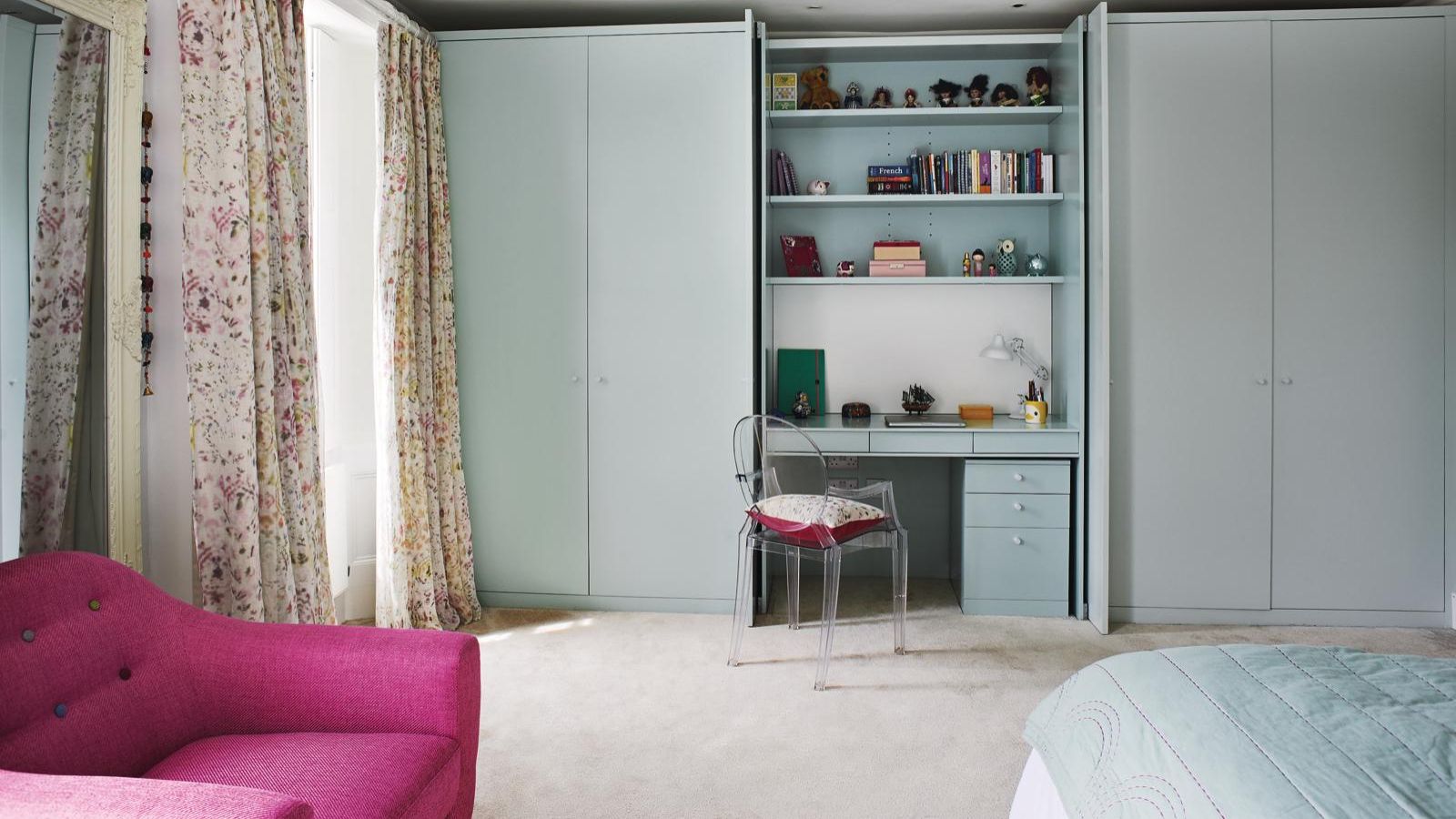 I always get my small space storage from Wayfair – and these discounted $35 stackable Martha Stewart storage boxes are the perfect fix for my tiny vanity
I always get my small space storage from Wayfair – and these discounted $35 stackable Martha Stewart storage boxes are the perfect fix for my tiny vanityI'm going vertical for tiny space storage success with this Early Way Day 2025 bargain
By Punteha van Terheyden
-
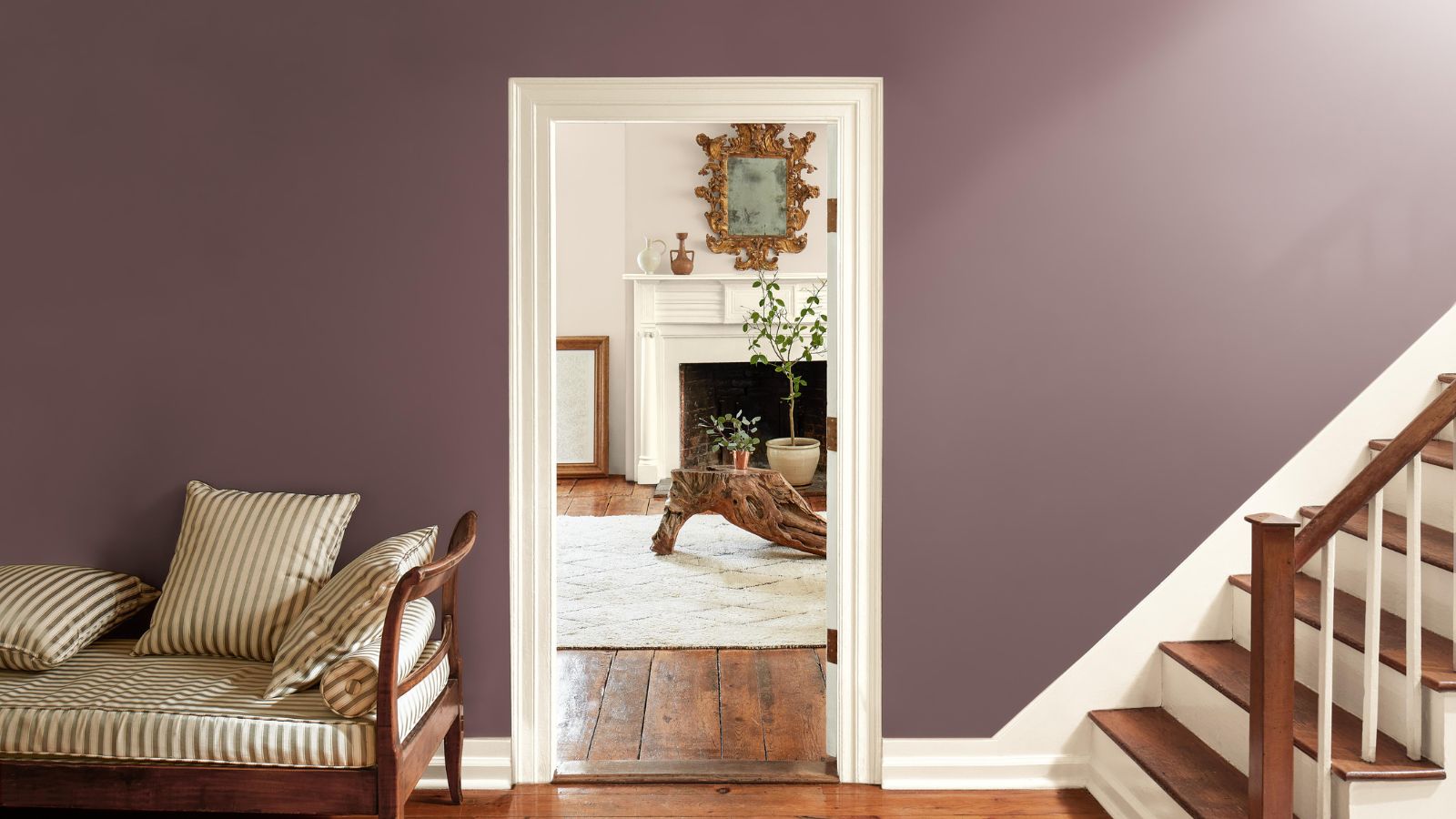 These are the colors that just don't work with purple – 4 shades to sheer clear of if you want to bring this on trend color into your home
These are the colors that just don't work with purple – 4 shades to sheer clear of if you want to bring this on trend color into your homeWhy some colors sabotage purple, and how to get it right every time.
By Sophia Pouget de St Victor