Inside Tommy Hilfiger’s Connecticut Castle – including an exclusive look at unseen rooms
The estate is a maze of lacquer, plaid, and tartan, with Hilfiger’s signature Americana touch
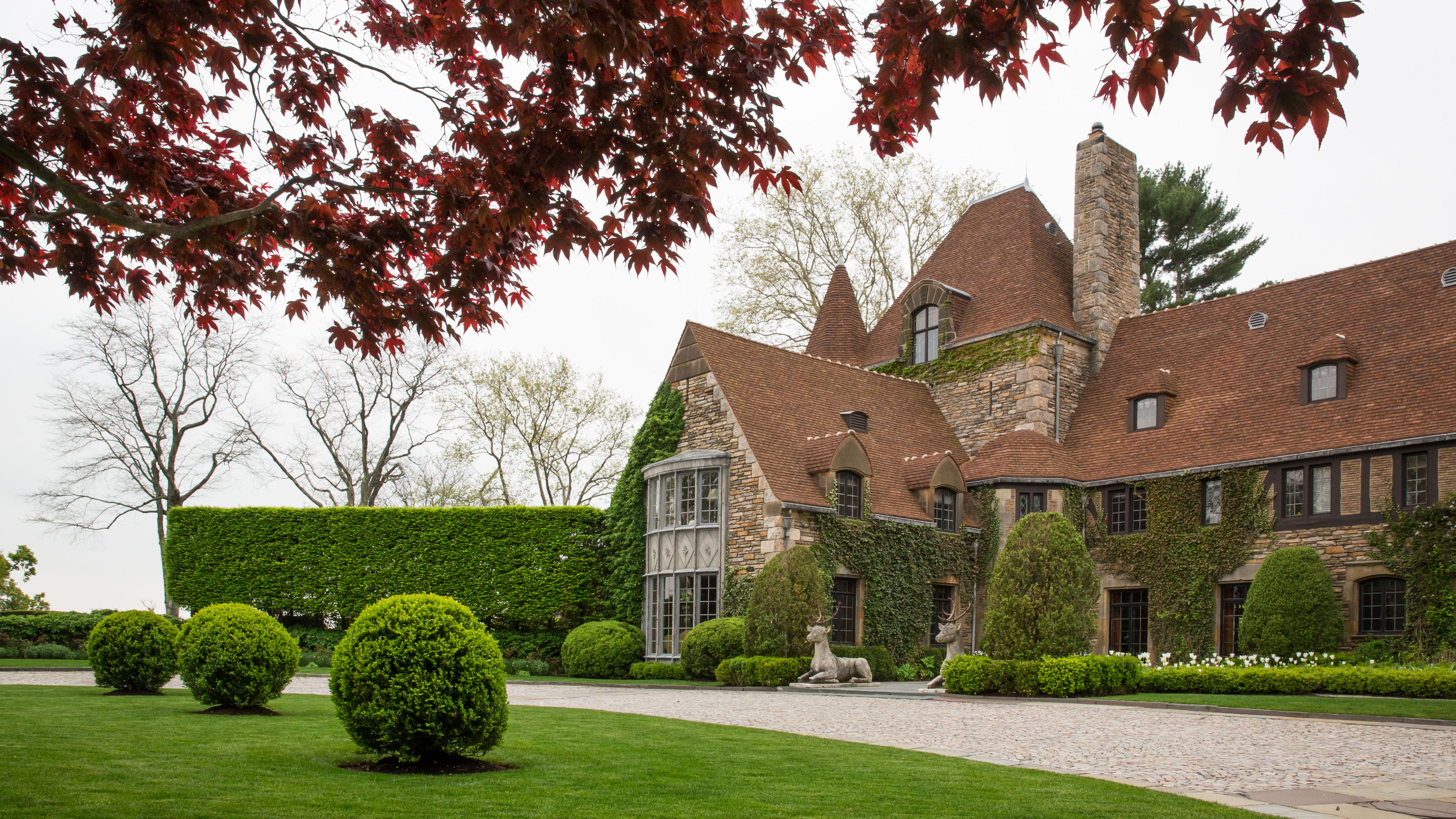

Tommy Hilfiger has recently sold his French Normandy-style estate in the backcountry of Greenwich, Connecticut – but the interiors remain true to American designer’s style. Combining a continental aesthetic with English maximalism and American charm, the castle is a combination of cultures, situated atop the highest point in the town.
The fashion designer, who is globally associated with his eponymously-named label, lived in the 13,300-sq-ft castle that is one of the most famous properties in Connecticut – and among the world’s best homes.
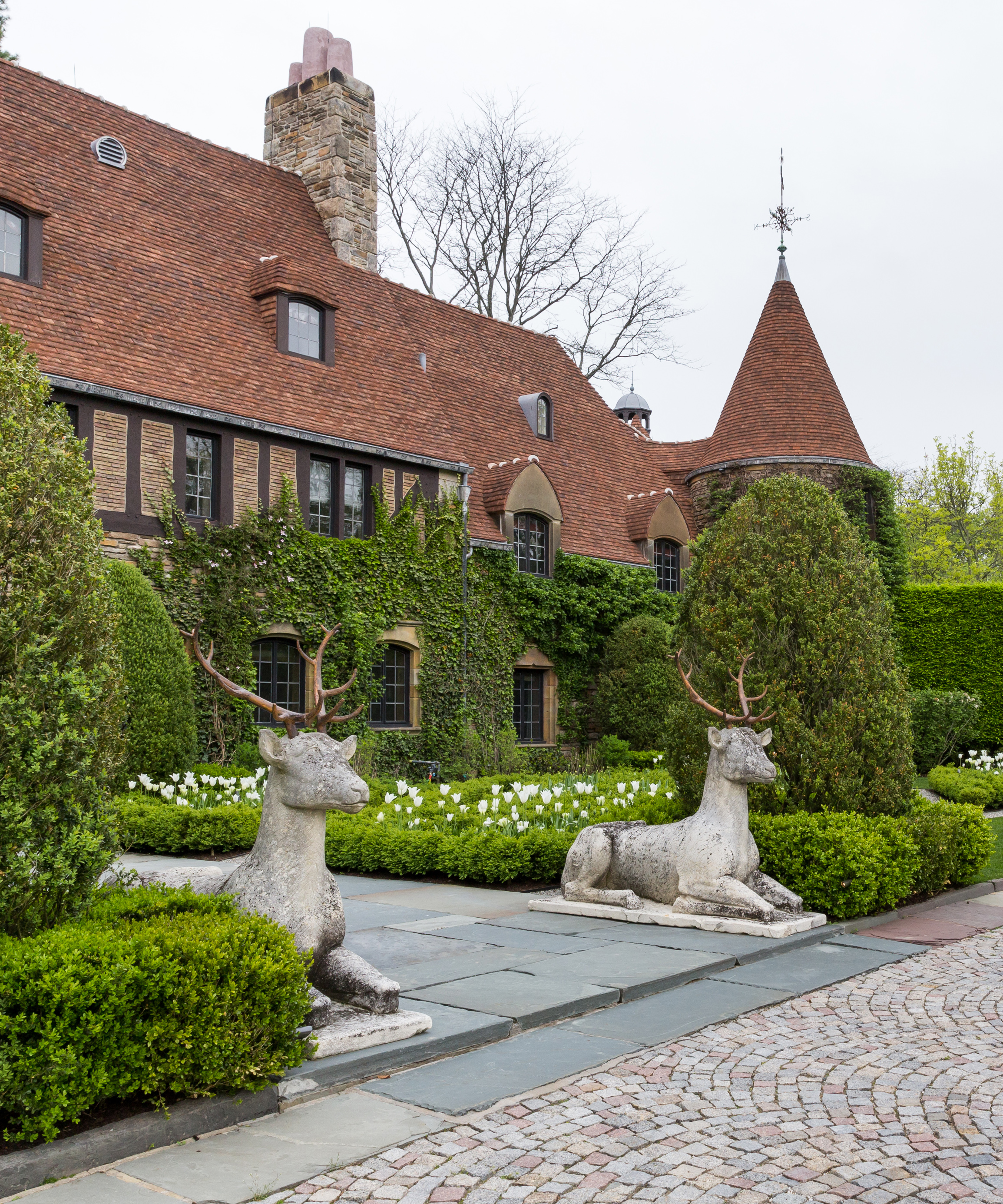
Alongside local designer Cindy Rinfret of Rinfret, LTD, Tommy and his wife designed the interiors to be reminiscent of a magical world – full of whimsy, curiosity, and old-world charm – worthy of its grand exterior.
Here, H&G takes an exclusive tour around never before seen rooms to see how America’s most famous designer lived.
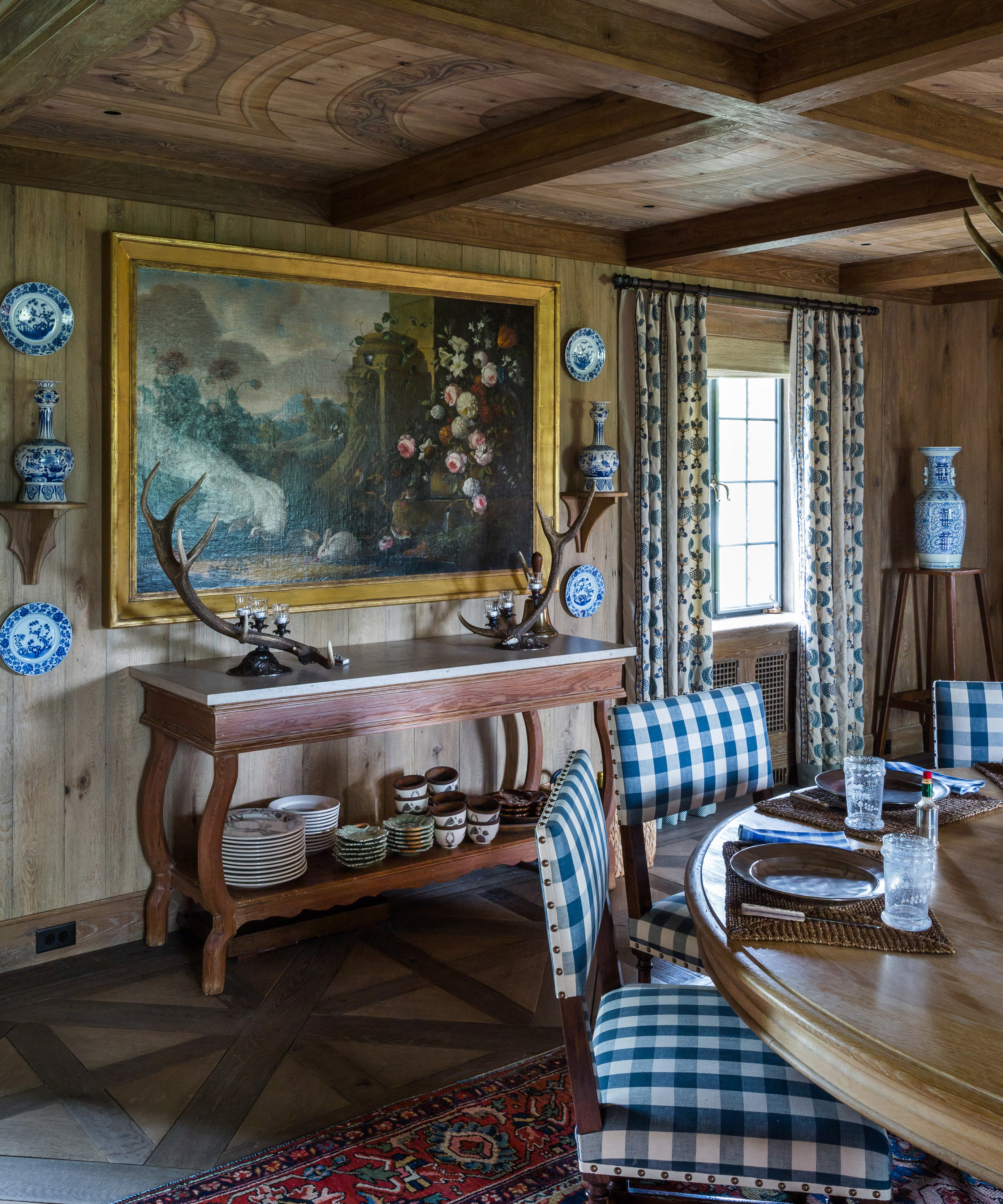
Tommy Hilfiger is celebrated for this lacquer, plaid, and tartan designs – and this castle maintains his signature throughout its traditional kitchen ideas. This room combines trendy gingham with traditional wooden tones to create a cottage-style space that pays homage to the fairy-tale theme running throughout the property.
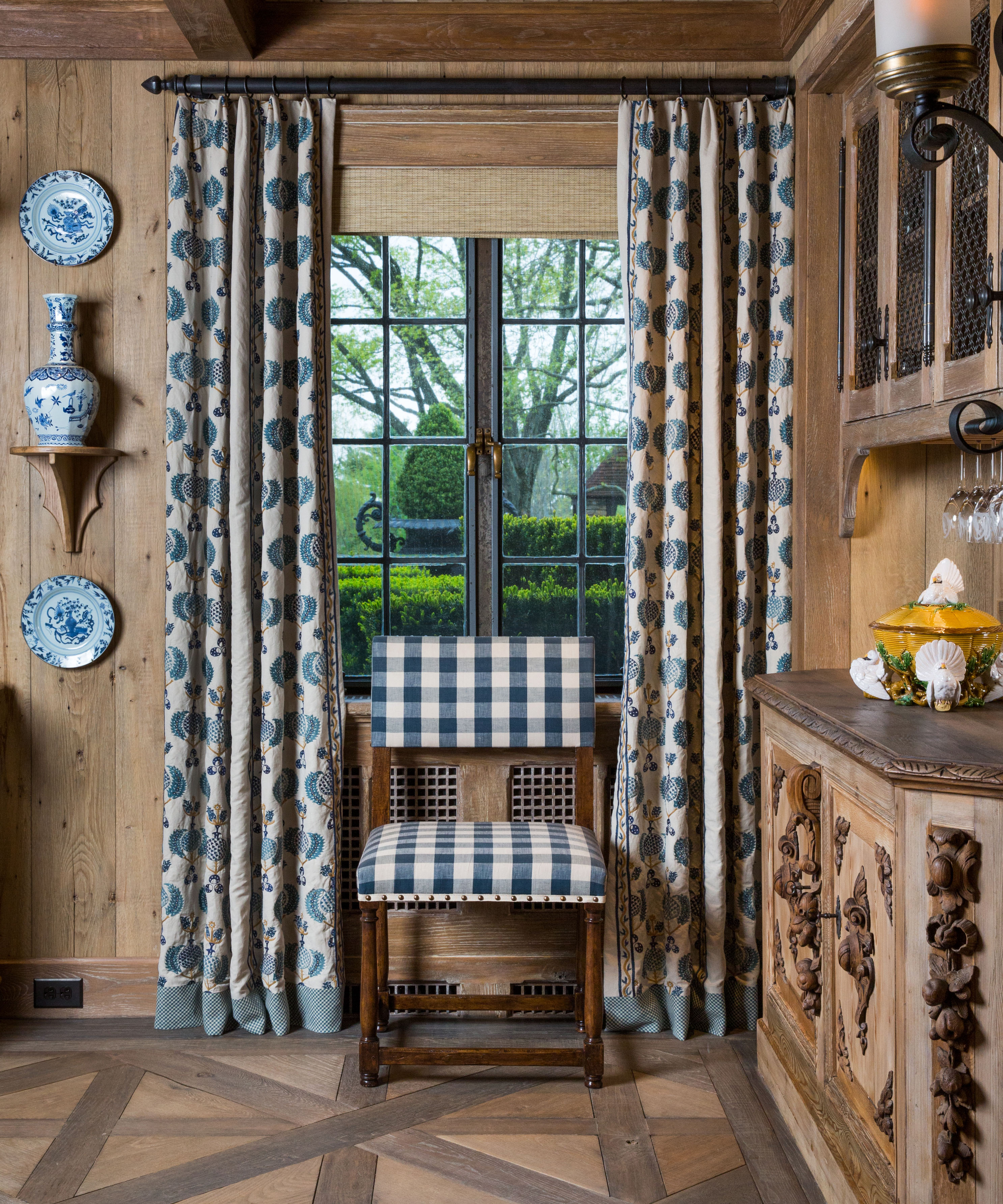
These wooden hues continue predominantly in the library – where the designers played with a secret TV wall idea and concealed the screen behind the book spines.
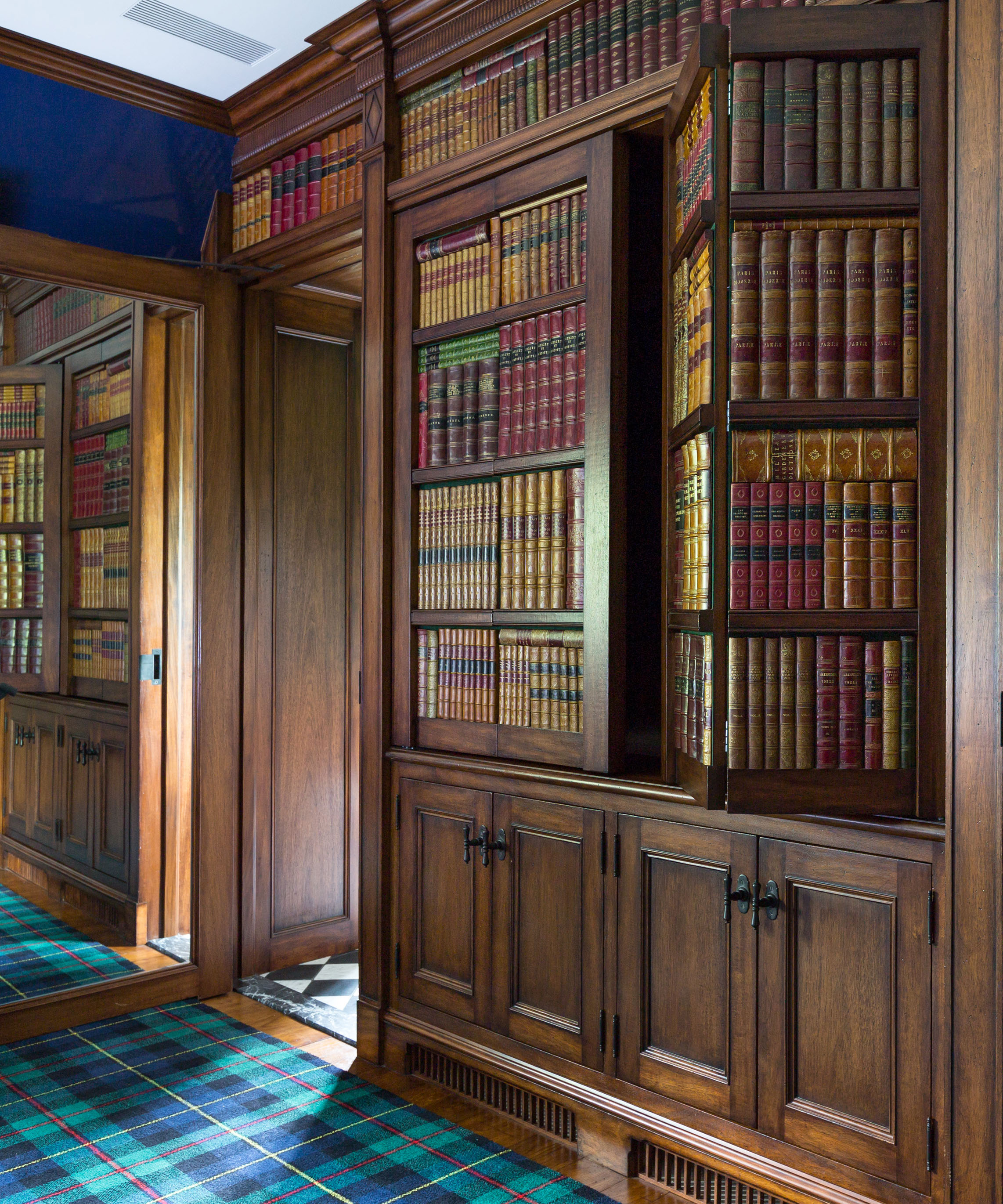
These ornate materials and exhibitions of craftsmanship continue throughout the master bathroom, where you find a bathtub lined with wood porcelain and a green marble countertop.
Sign up to the Homes & Gardens newsletter
Design expertise in your inbox – from inspiring decorating ideas and beautiful celebrity homes to practical gardening advice and shopping round-ups.
Meanwhile, the guest bathroom includes a maximalist wallpaper made from feathers and an ornate mirror that maintains the home’s old-world aesthetic.
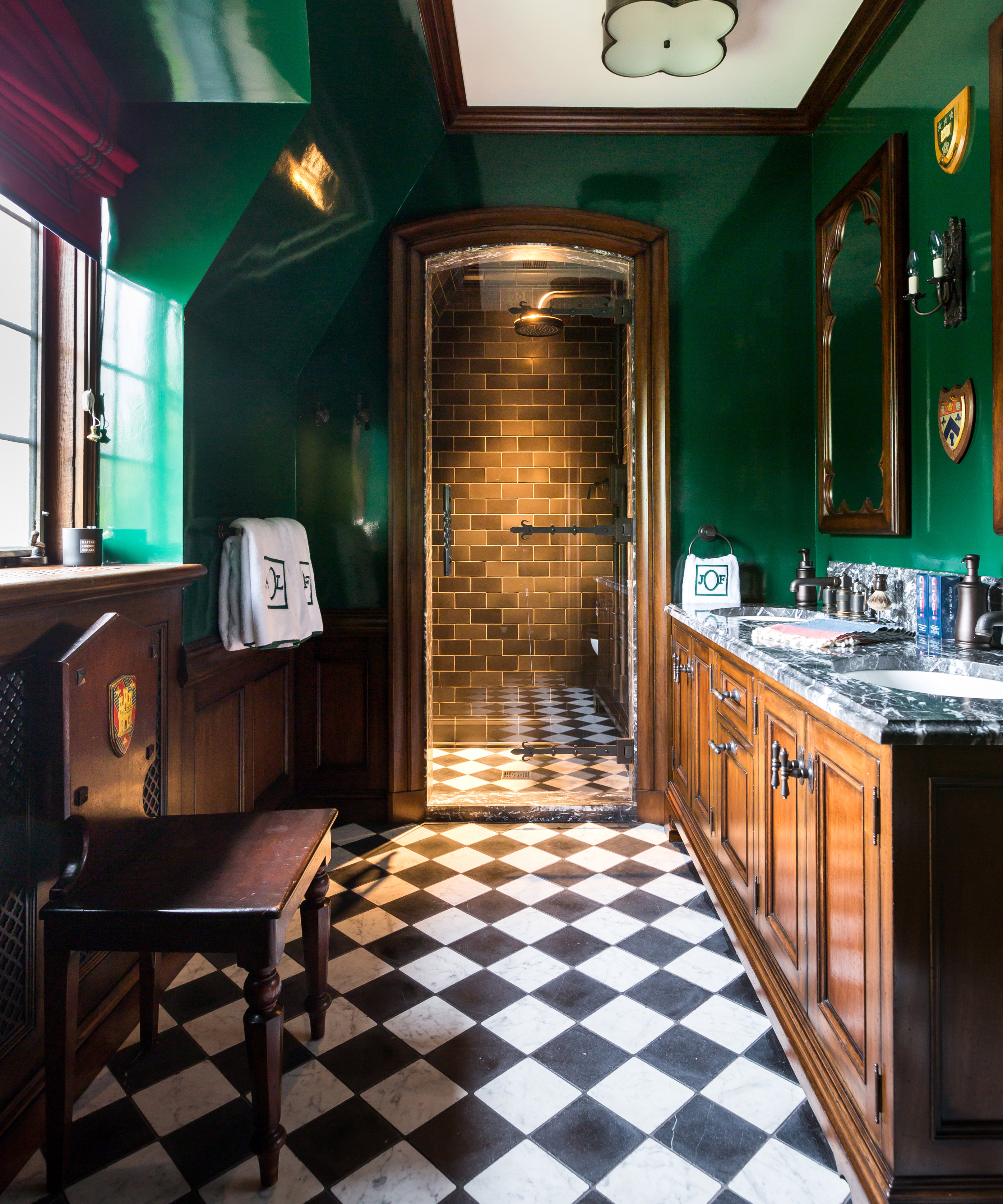
Despite the castle’s traditional features, the designers have turned the estate into a family-friendly home that includes a modern bedroom and reading nook that maintains that further compliments the castle’s whimsical decor.
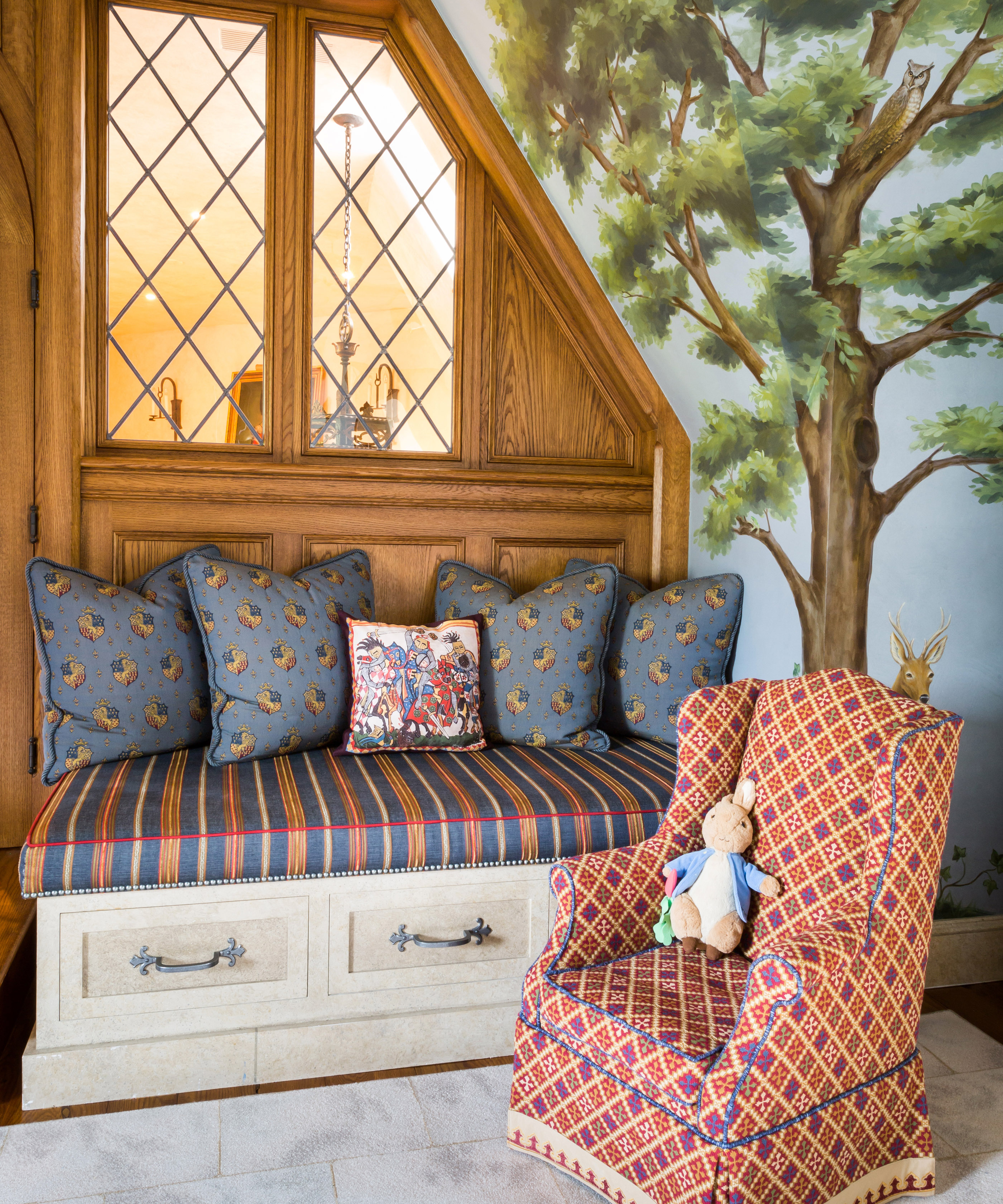
There is also a custom-designed brick-clad wine cellar hidden at the bottom of the property, where there is space to sample wine before enjoying it in the dining room or kitchen.
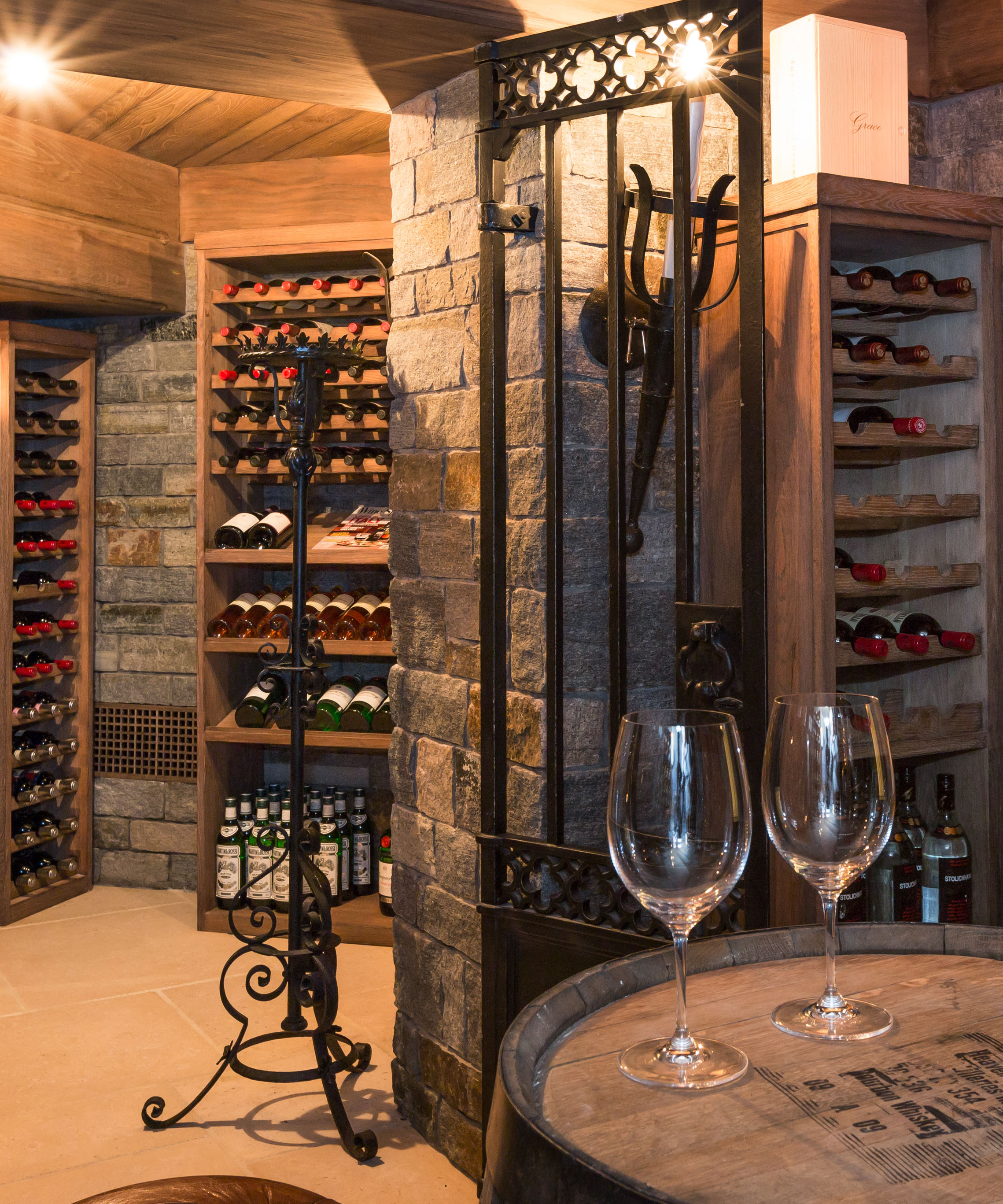
Beyond the Norman French walls, the estate is a catalyst of garden ideas – from its sculptures that continues the fairytale-style outside – to the swimming pool and tennis court. There is also space for a private woodland walk amid one of southwestern Fairfield County’s most verdant settings.
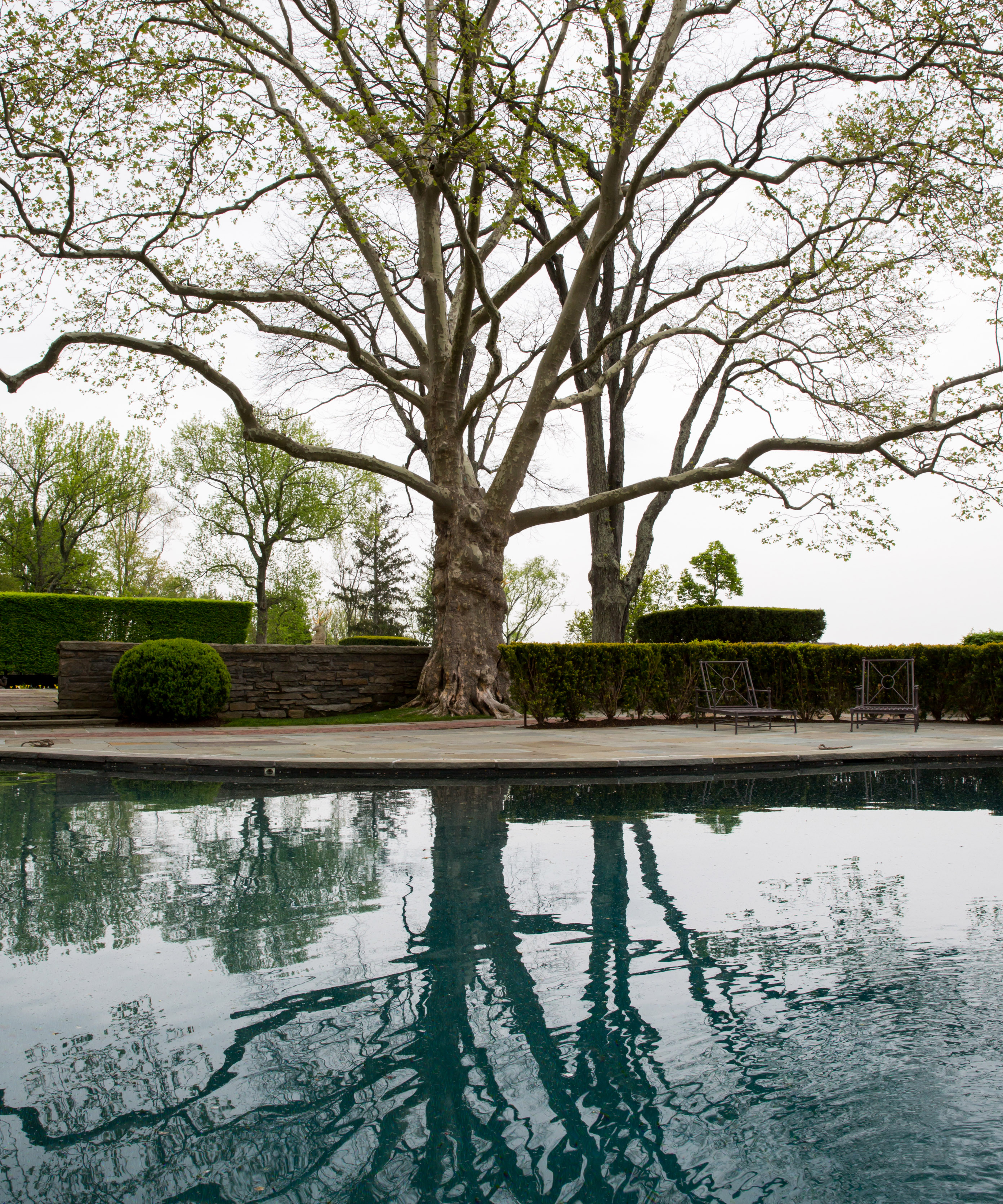
American Dreamer: My Life in Fashion & Business by Tommy Hilfiger
You can discover more about Tommy's career as one of America's top designers from his book American Dreamer on Amazon.

Megan is the Head of Celebrity Style News at Homes & Gardens, where she leads the celebrity/ news team. She has a history in interior design, travel, and news journalism, having lived and worked in New York, Paris, and, currently, London. Megan has bylines in Livingetc, The Telegraph, and IRK Magazine, and has interviewed the likes of Drew Barrymore, Ayesha Curry, Michelle Keegan, and Tan France, among others. She lives in a London apartment with her antique typewriter and an eclectic espresso cup collection, and dreams of a Kelly Wearstler-designed home.
-
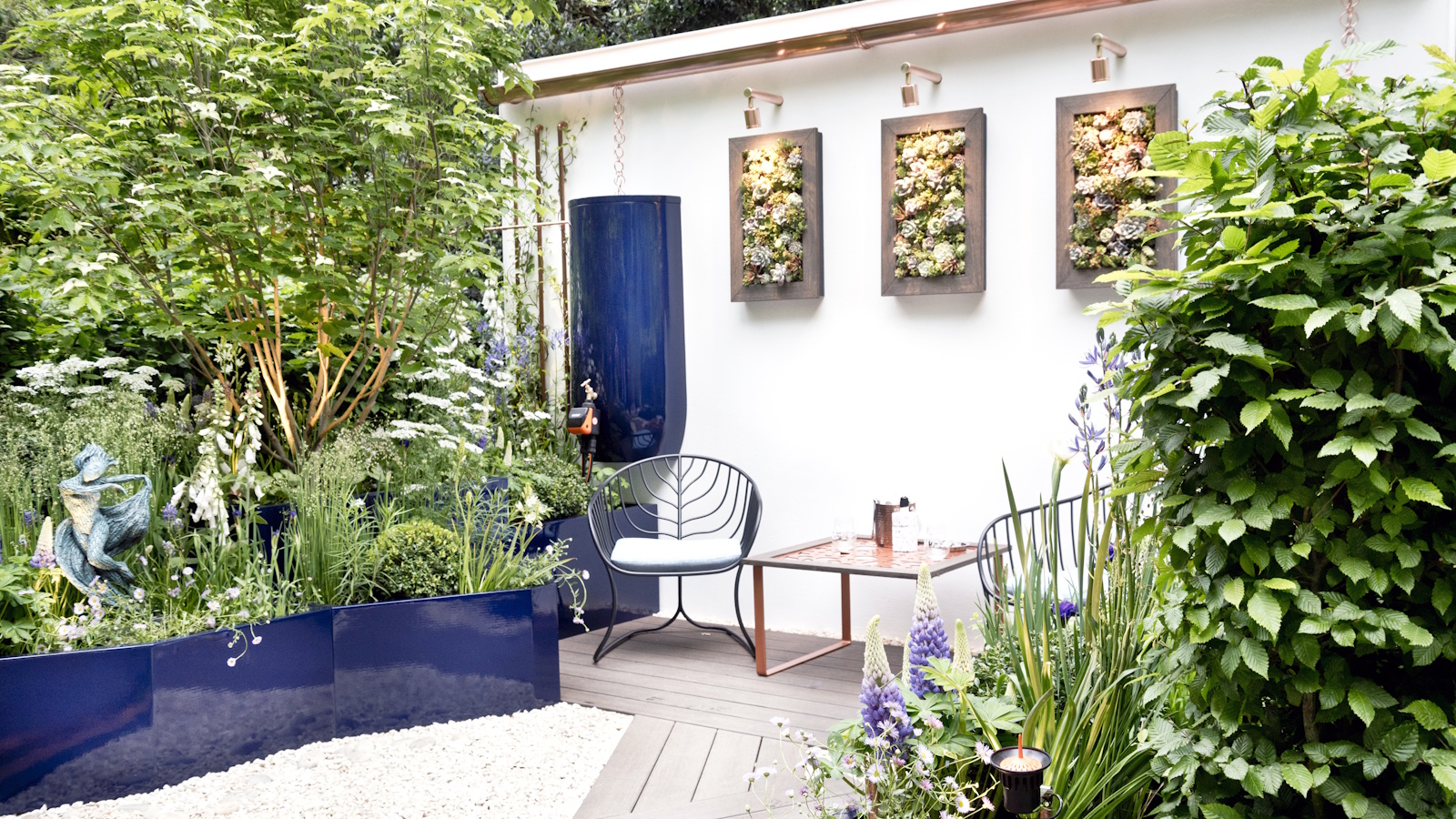 Urban gardening ideas – 7 creative ways to grow in small spaces, balconies, containers, indoors, and more
Urban gardening ideas – 7 creative ways to grow in small spaces, balconies, containers, indoors, and moreMake the most of your space with these innovative ways to garden
By Tenielle Jordison
-
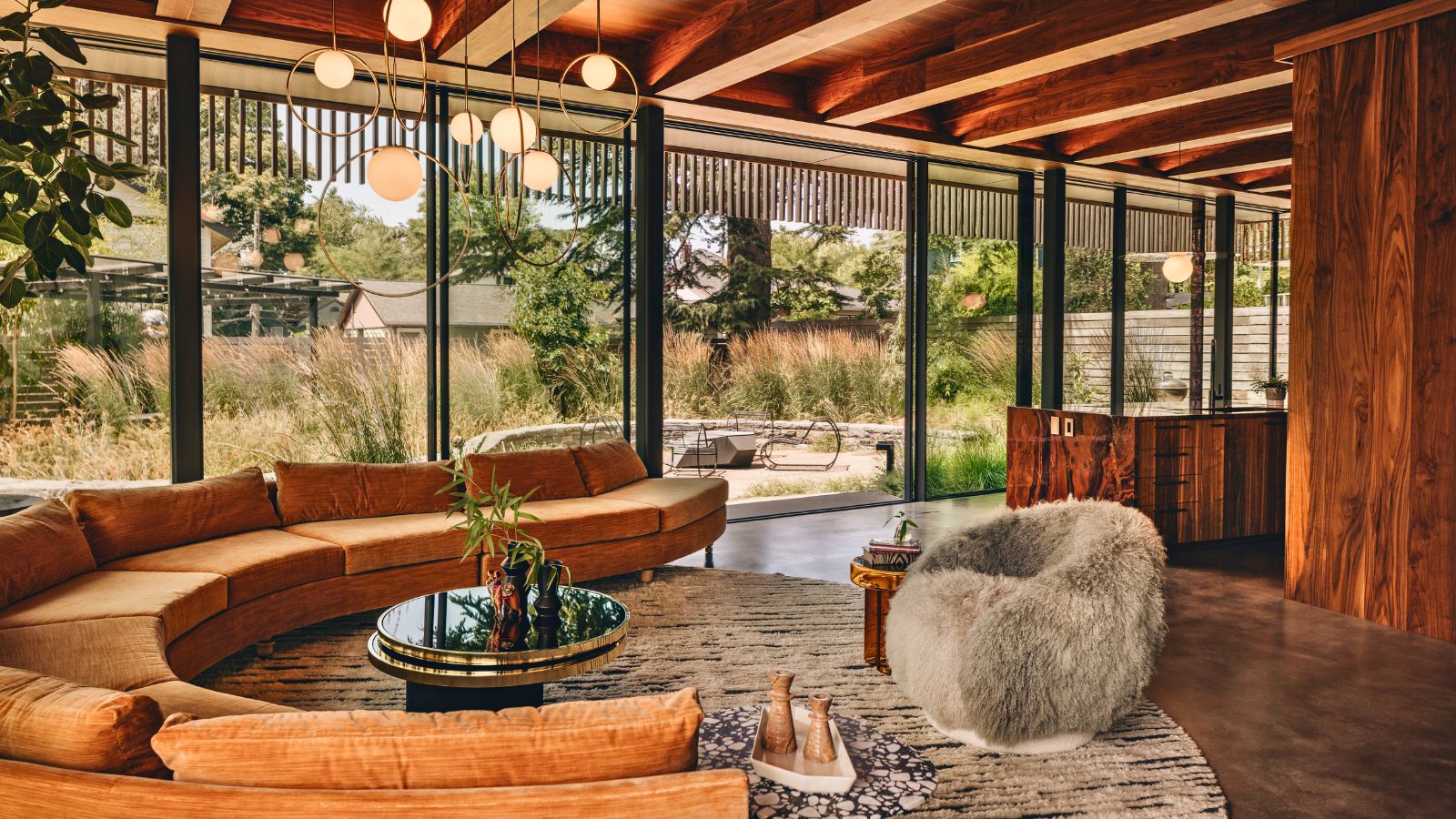 'Sexy disco-era Italy meets Japanese farmhouse in the Brazilian jungle' was the description the interior designer gave this glass-walled modernist home
'Sexy disco-era Italy meets Japanese farmhouse in the Brazilian jungle' was the description the interior designer gave this glass-walled modernist homeOffering a warm welcome that defies its stark, modernist lines, this archictectural gem is full of surprises
By Karen Darlow