Design house: An oceanfront home in California, designed by Brandon Architects
Located in the community of Newport Beach, this family home blends traditional forms with warm woods and plantation style accents.

Design expertise in your inbox – from inspiring decorating ideas and beautiful celebrity homes to practical gardening advice and shopping round-ups.
You are now subscribed
Your newsletter sign-up was successful
Want to add more newsletters?

Twice a week
Homes&Gardens
The ultimate interior design resource from the world's leading experts - discover inspiring decorating ideas, color scheming know-how, garden inspiration and shopping expertise.

Once a week
In The Loop from Next In Design
Members of the Next in Design Circle will receive In the Loop, our weekly email filled with trade news, names to know and spotlight moments. Together we’re building a brighter design future.

Twice a week
Cucina
Whether you’re passionate about hosting exquisite dinners, experimenting with culinary trends, or perfecting your kitchen's design with timeless elegance and innovative functionality, this newsletter is here to inspire
This exceptional Newport Beach oceanfront home was designed specifically for the premier location known as Ocean Boulevard.
The property features spectacular views of the Pacific Ocean, the Newport Harbor entrance, and the surfer haven known as 'The Wedge'.
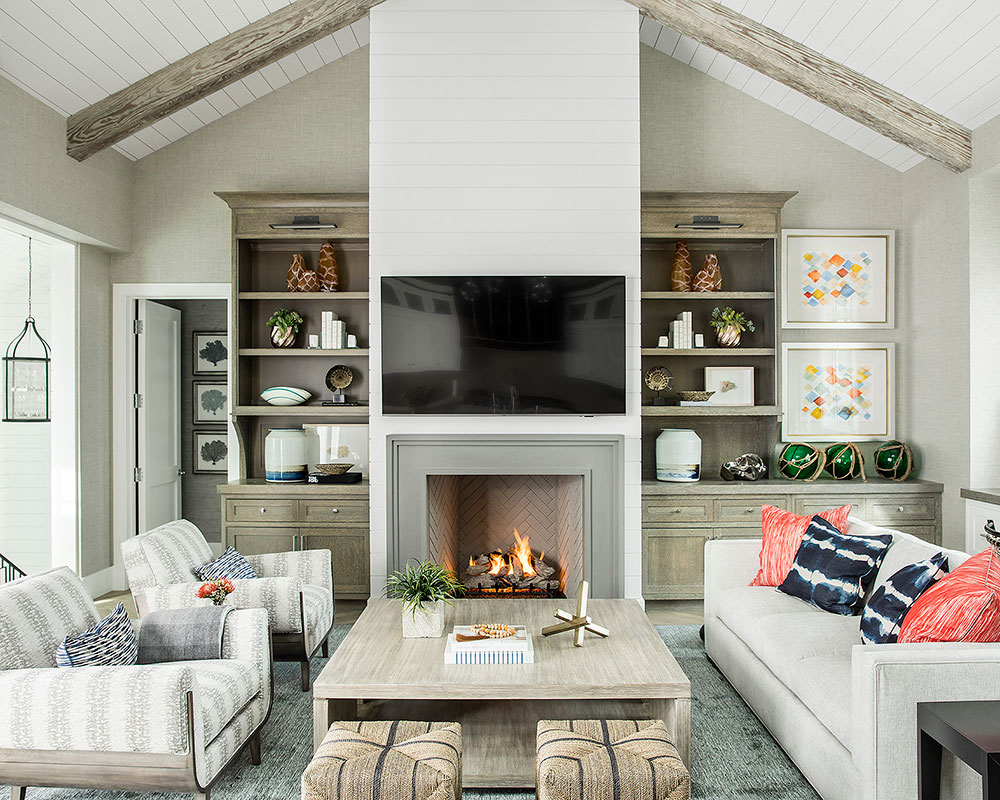
The homeowners loved the home and area so much that later on, when the neighbouring lot became available for purchase, they made the quick decision to purchase and build upon their dream home. Instead of building to the maximum allowed square footage as the majority of the homes in the neighborhood have done, they elected to use the new lot as a guest house and in turn add in a large pool and entertainment space for all of their guests.
It is hard to imagine a nicer place to rest ones head after a day in the Californian sun. This bold project from Brandon Architects certainly ticks all the boxes of a dream property.
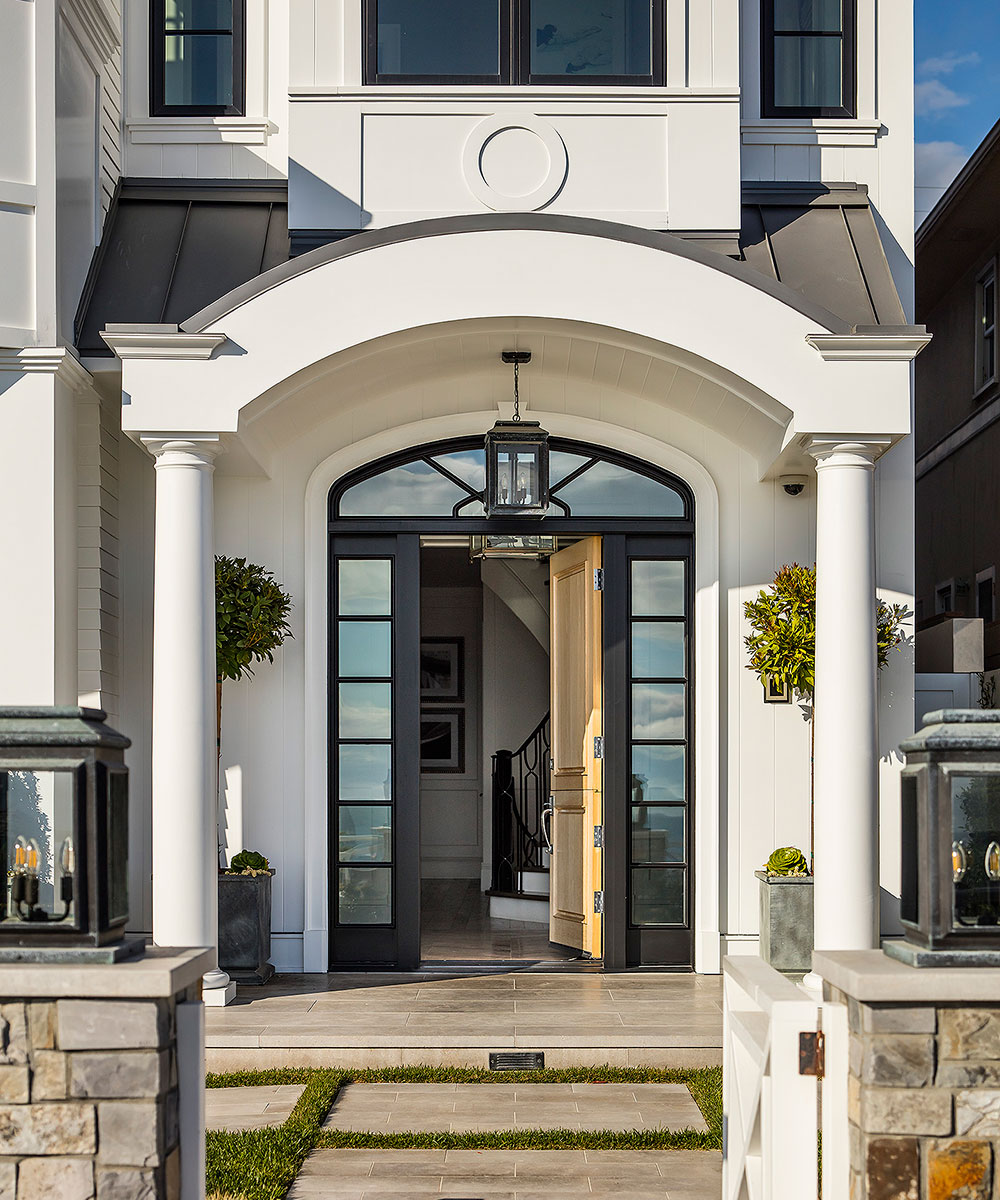
SeeDesign house: Characterful, art-filled house in Nantucket, designed by Tim Button
THE PROPERTY
The house excels at first impressions. An impactful entrance is one of Brandon Architects fortes.
Utilising the elevated front garden the living space on the main level opens up to the outdoor seating and fire pit lounge.
Design expertise in your inbox – from inspiring decorating ideas and beautiful celebrity homes to practical gardening advice and shopping round-ups.
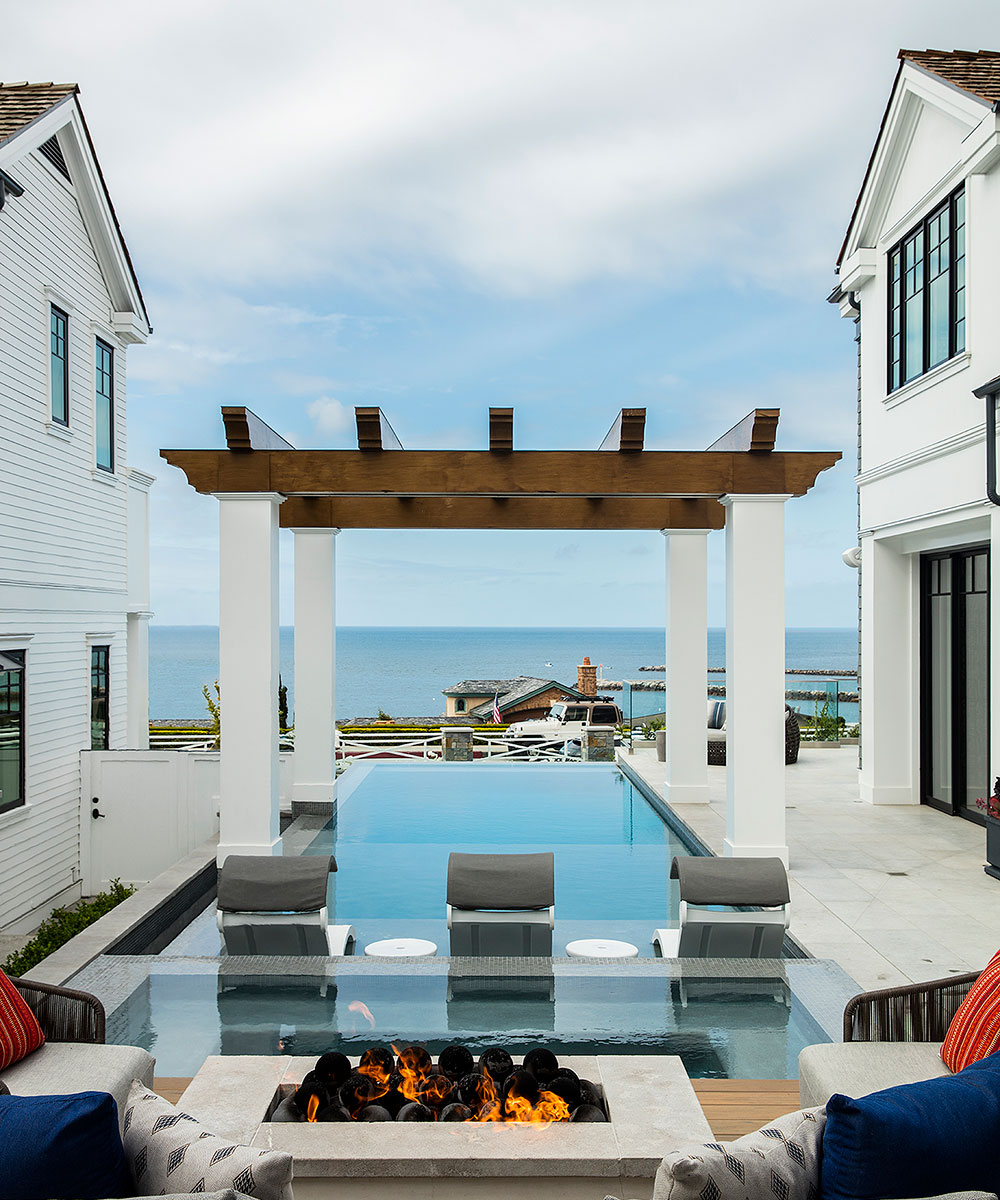
EXTERIOR
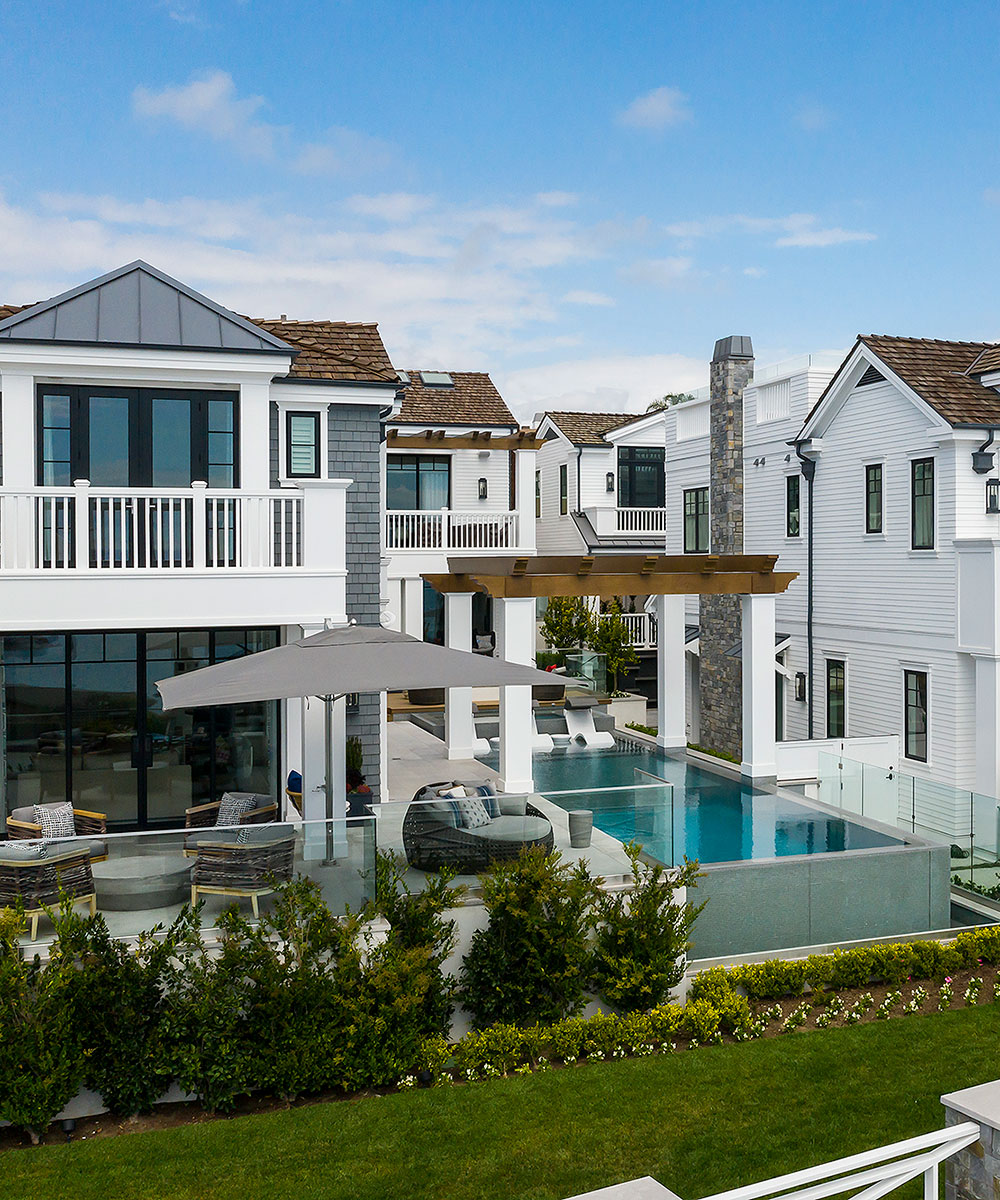
LIVING ROOM
Large sliding glass doors help connect spaces and occupant to the beautiful views of the Pacific just beyond the doors.
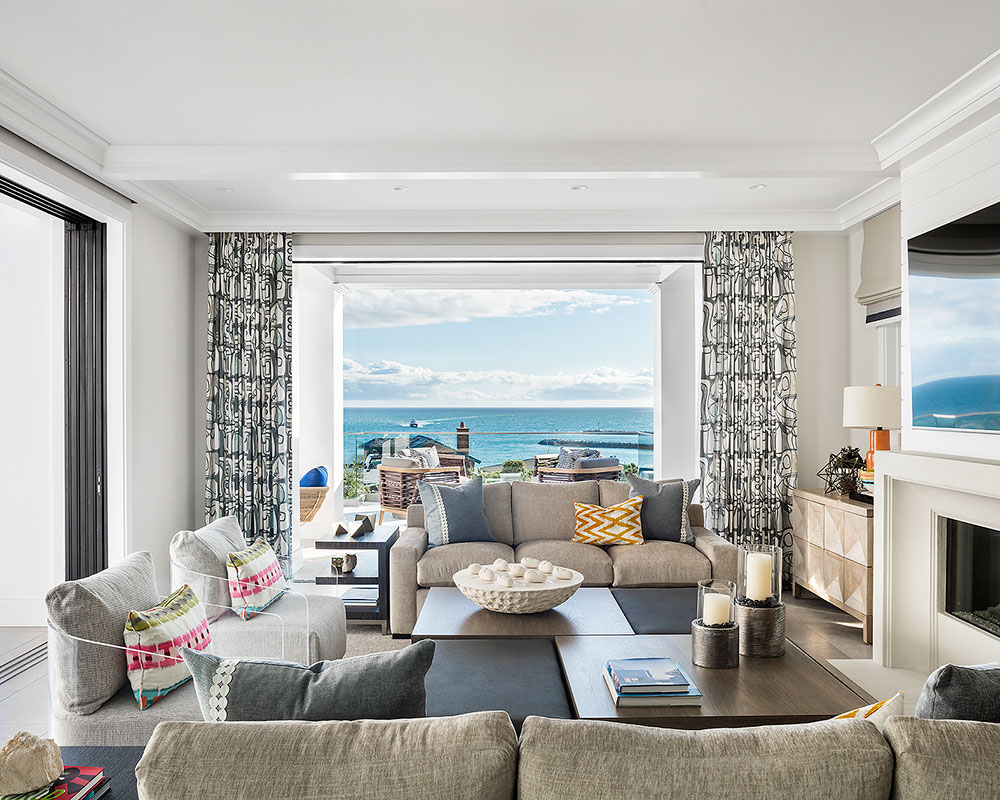
The main living room and kitchen step up from the living area to create sight-lines to the horizon, and an interior courtyard adjacent to the great room establishes a private indoor/outdoor reprieve for the residents and features a private pool, a rare sight on the harbor.
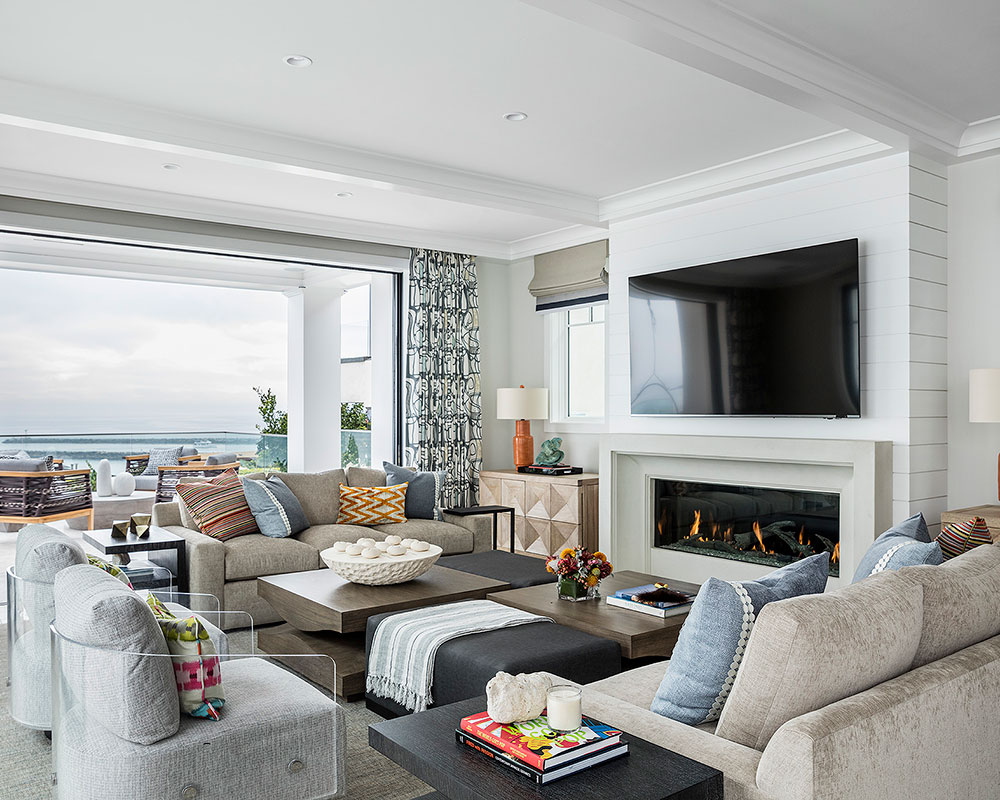
KITCHEN
A white kitchen is the ultimate in cool, laid-back chic. The design needs to be perfect, accessories need to be stylish and the result will be a kitchen with a slick, sophisticated edge.
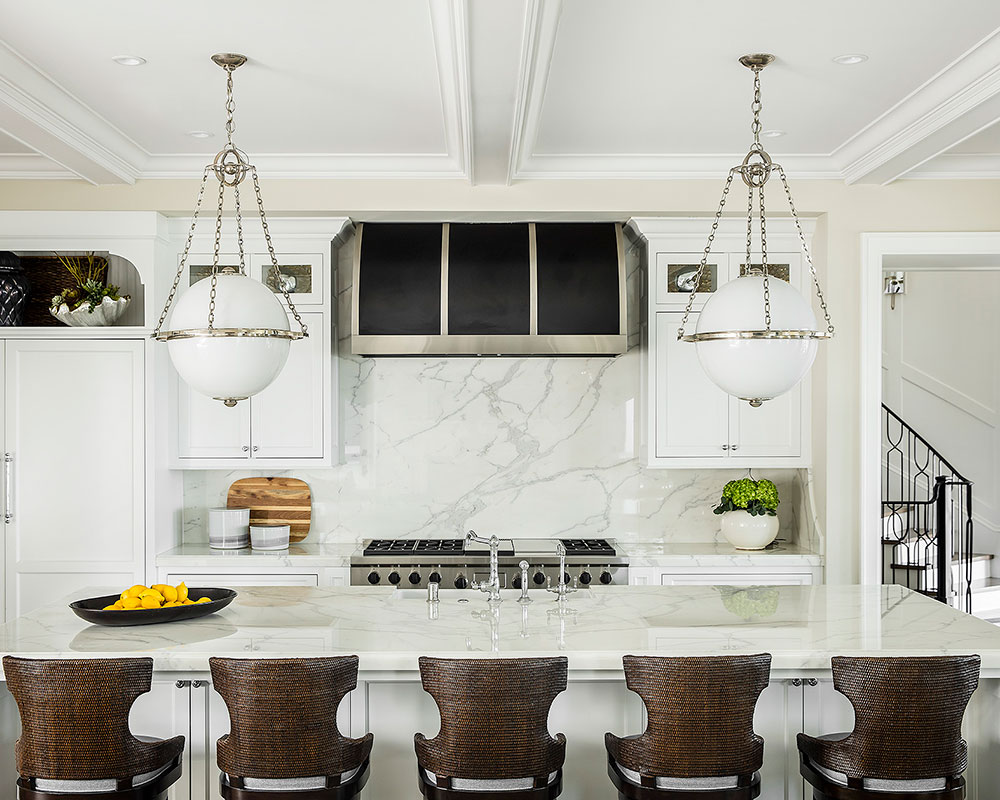
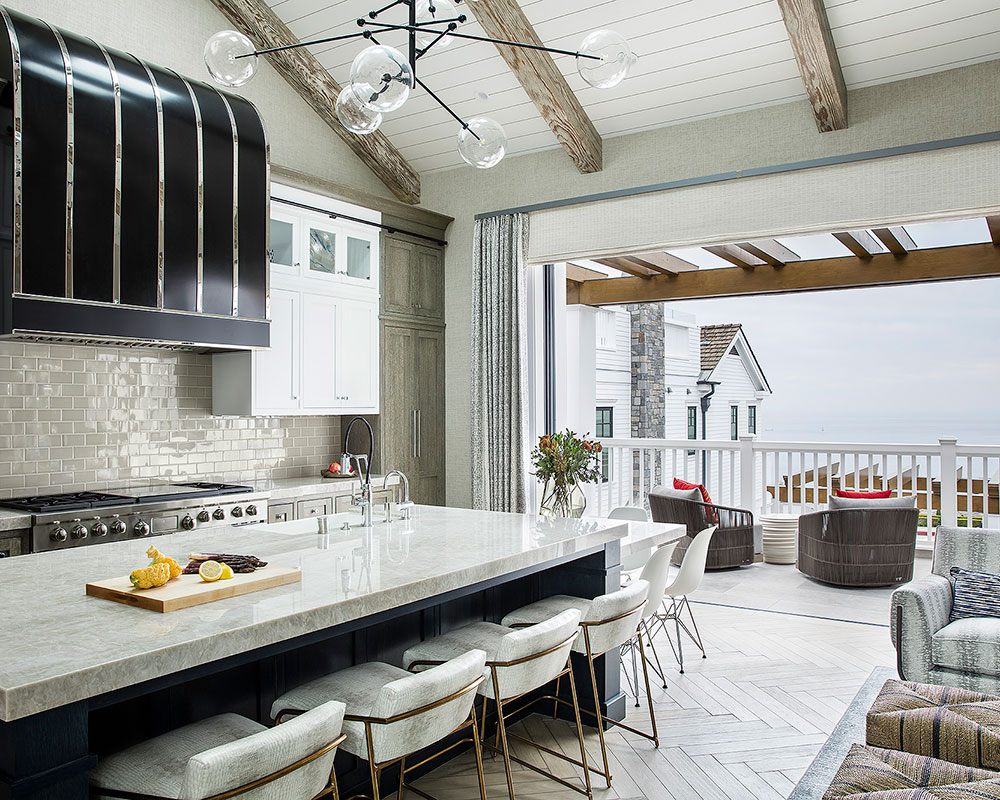
BAR
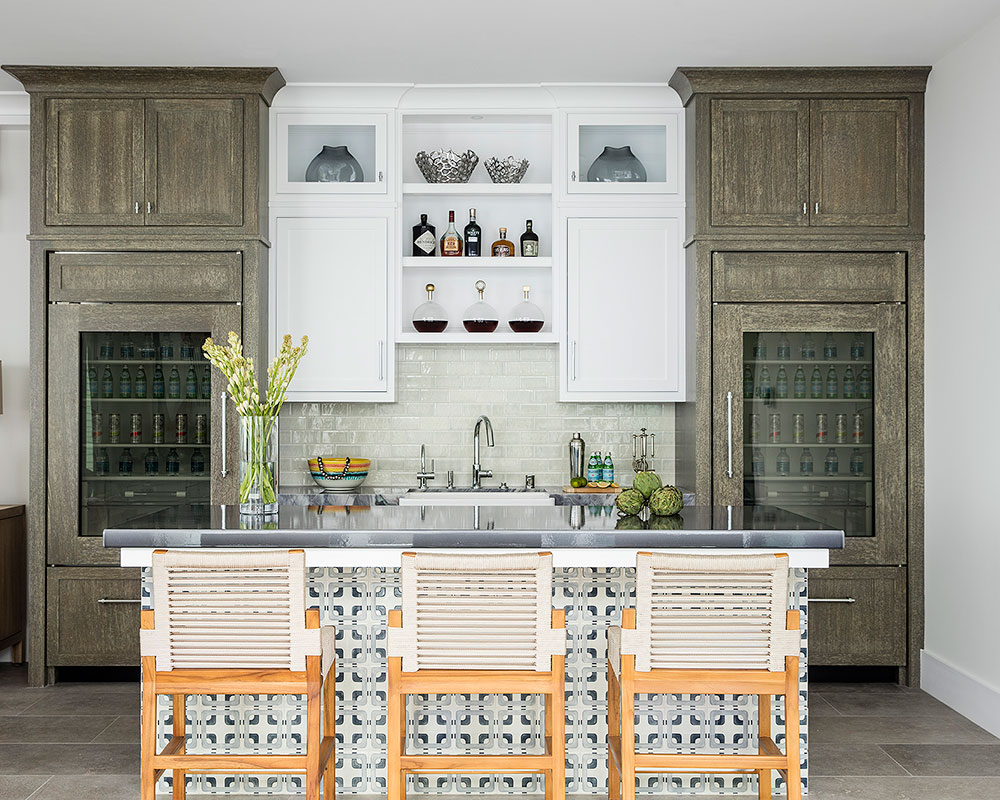
DINING ROOM
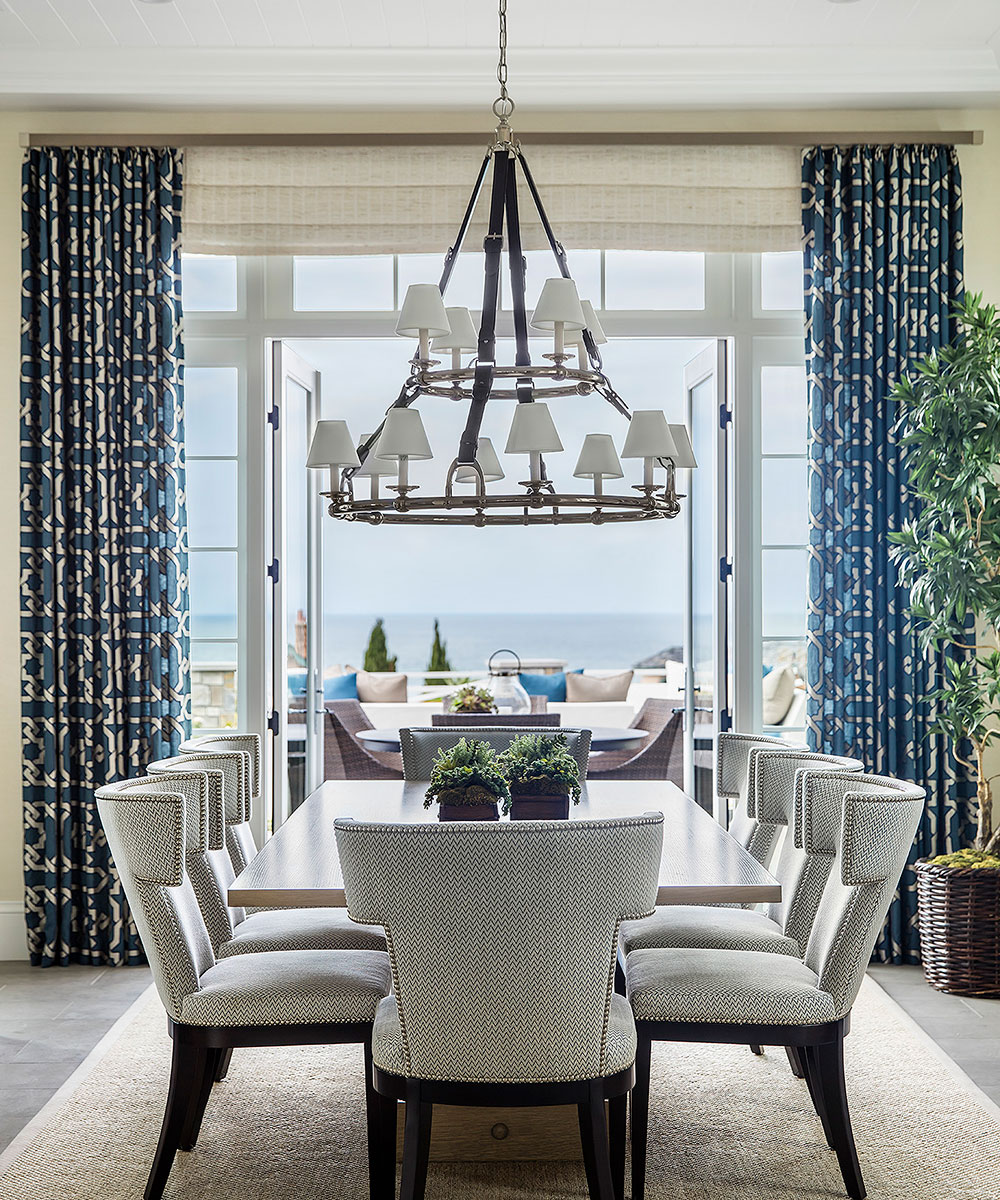
HALL
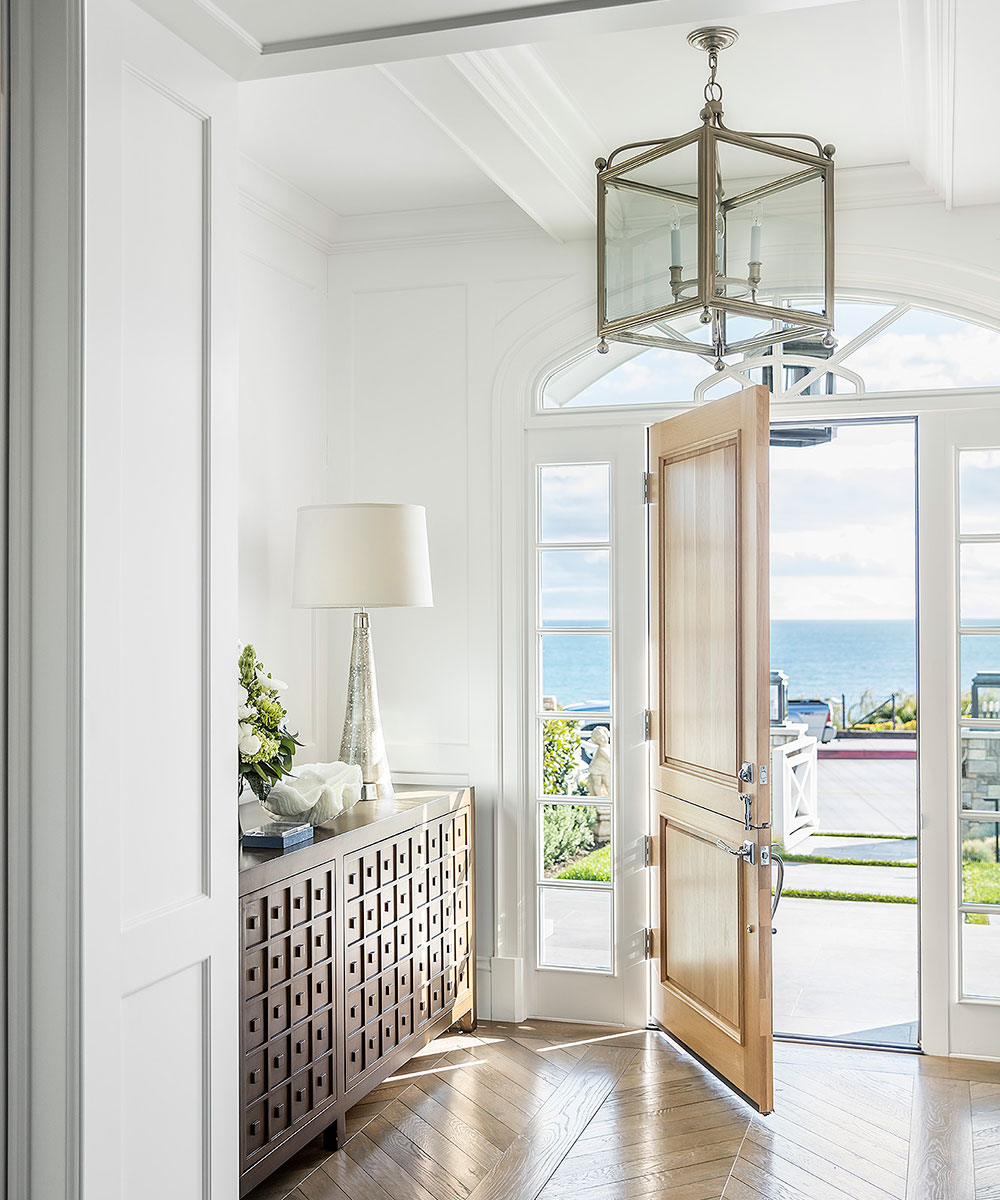
HOME OFFICE
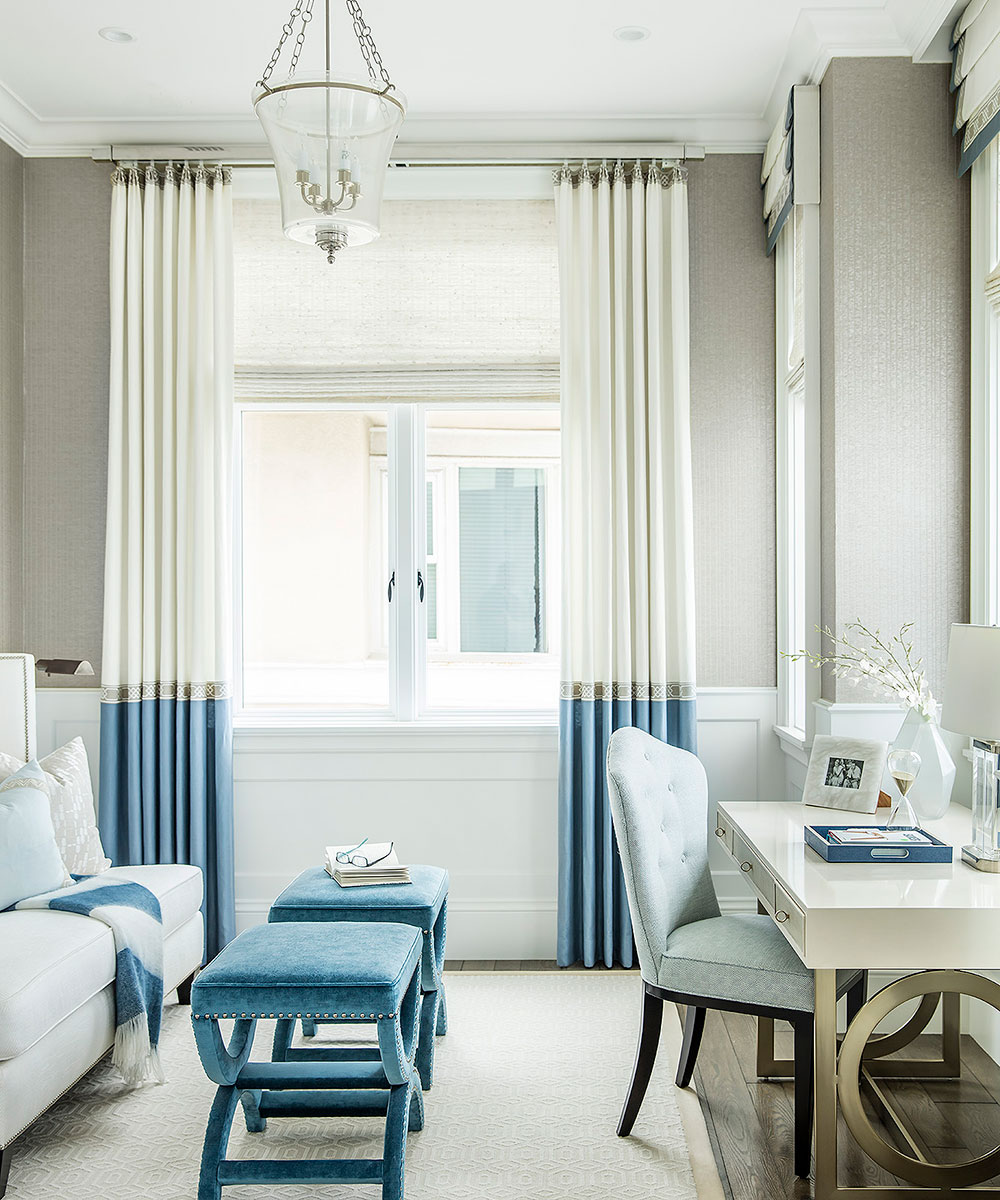
MAIN BEDROOM
The main bedroom suite situated over the living space overlooks the beach with a large curved balcony, and a large rooftop deck adds to the outstanding perspective with panoramic views up and down the coastline.
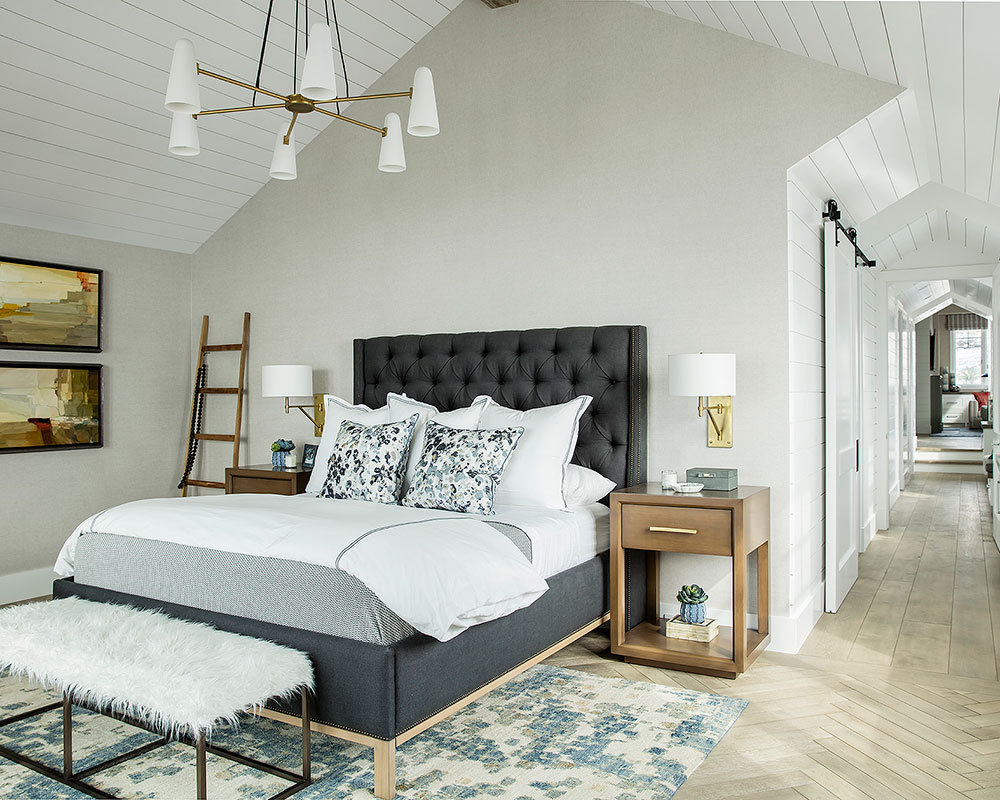
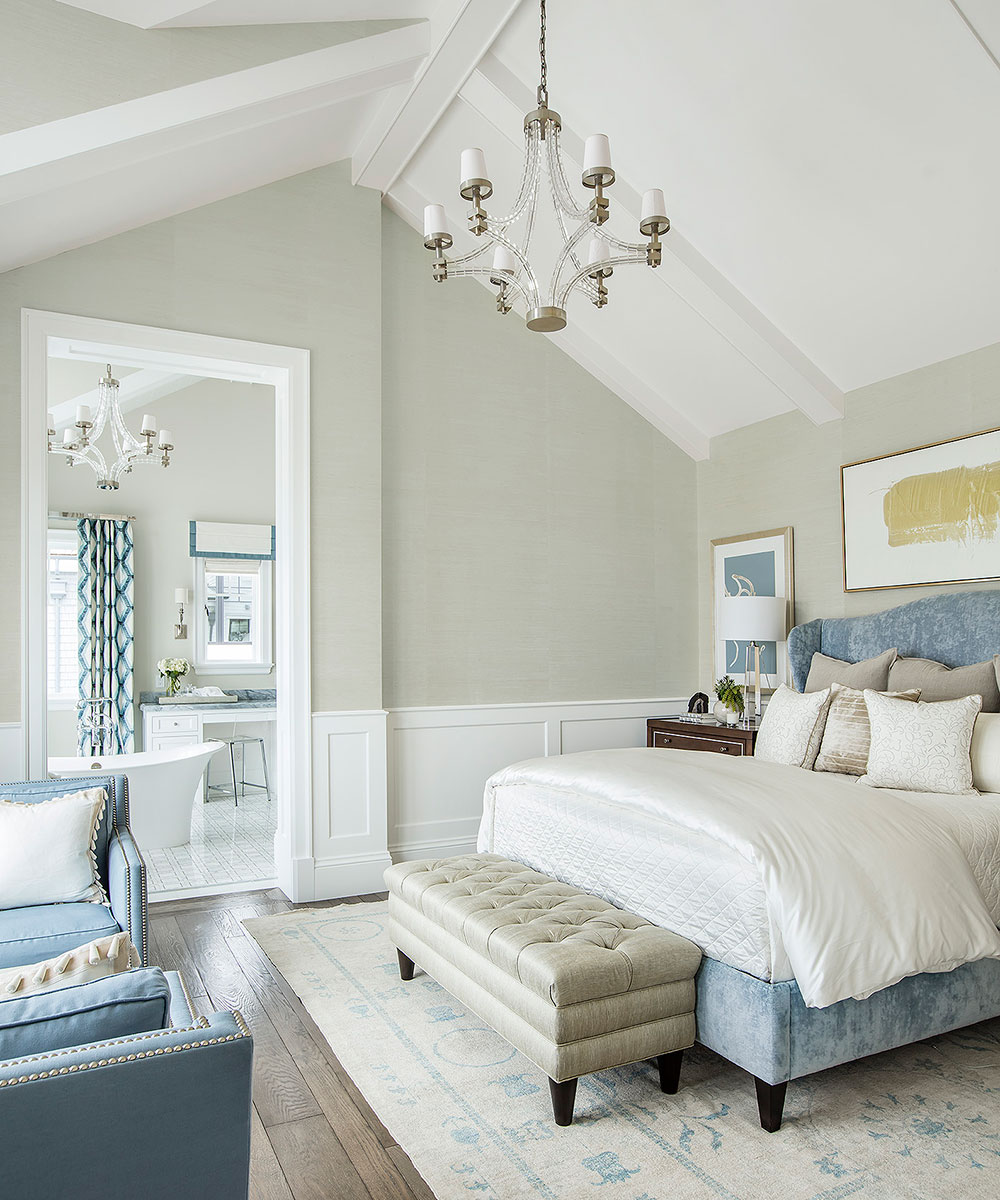
BATHROOM
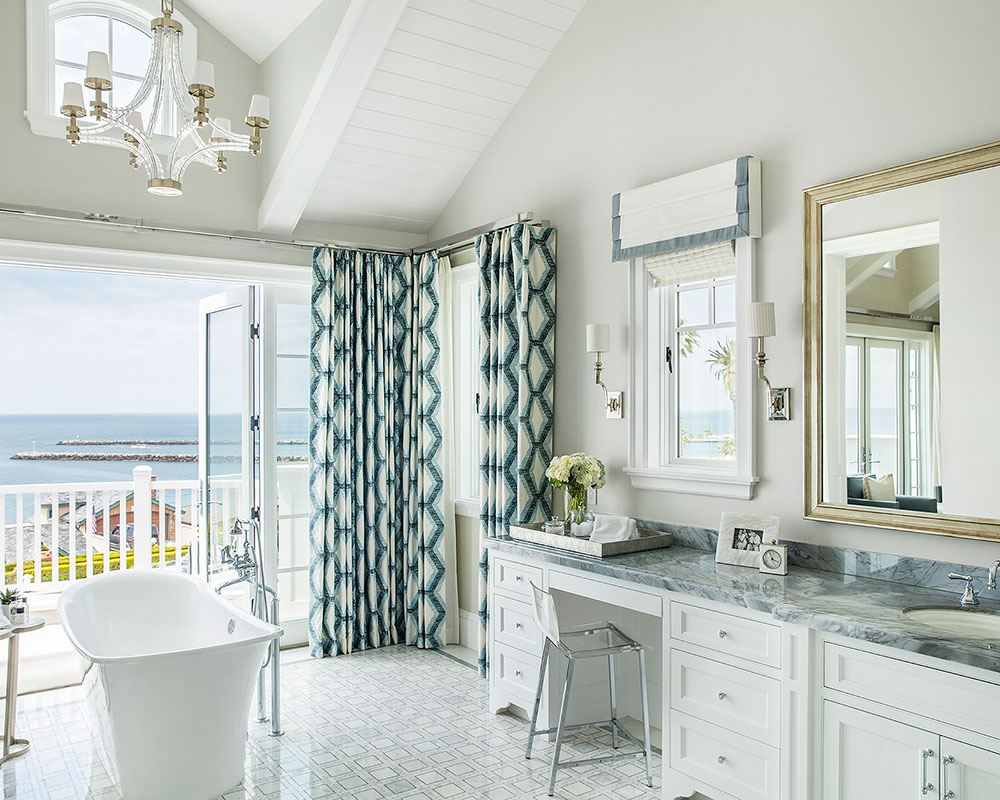
SeeDesign house: Mid-century modern home near Palm Springs, designed by Stuart Silk Architects
GUEST ROOM
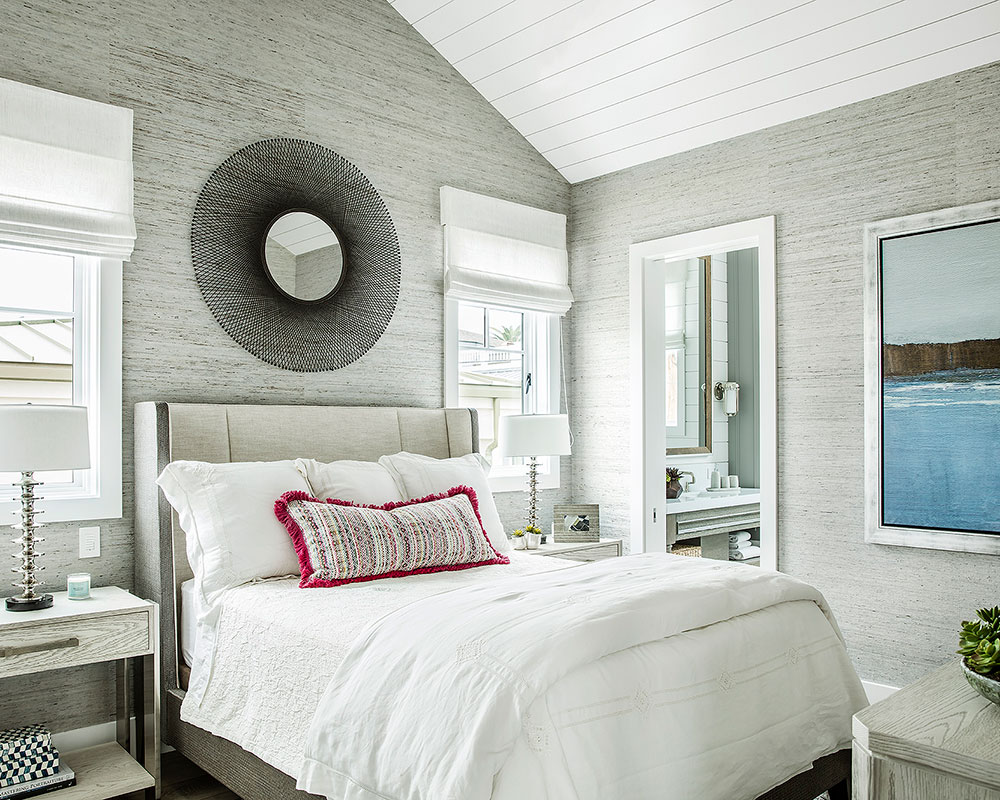
SHOWER ROOM
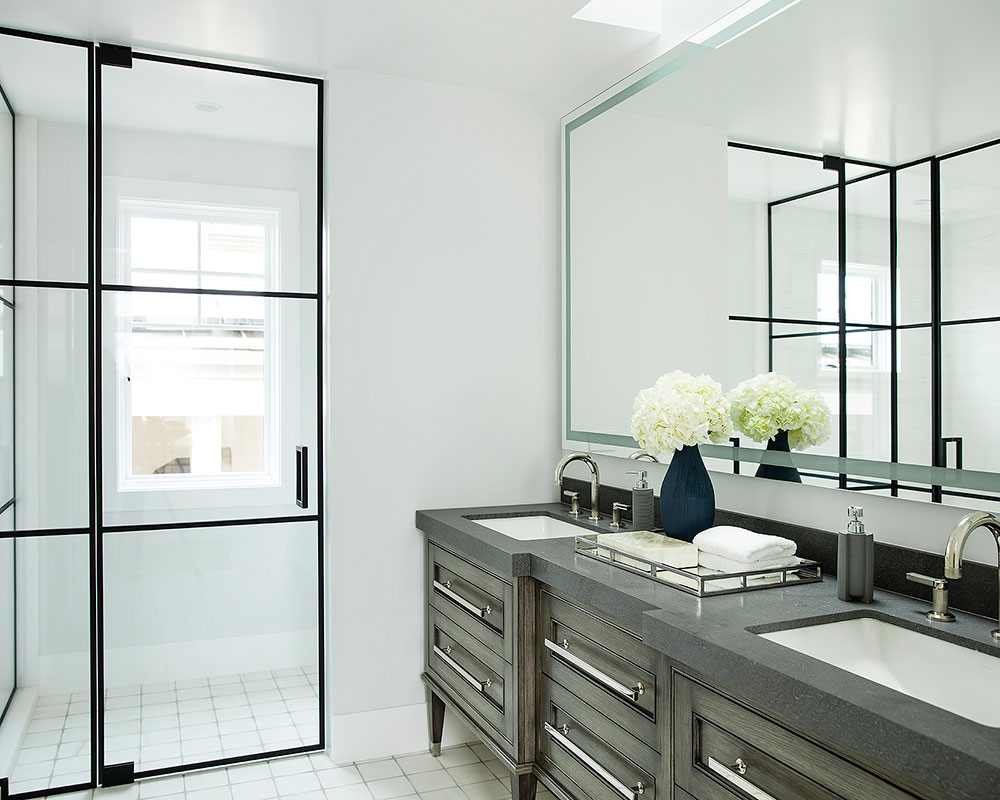
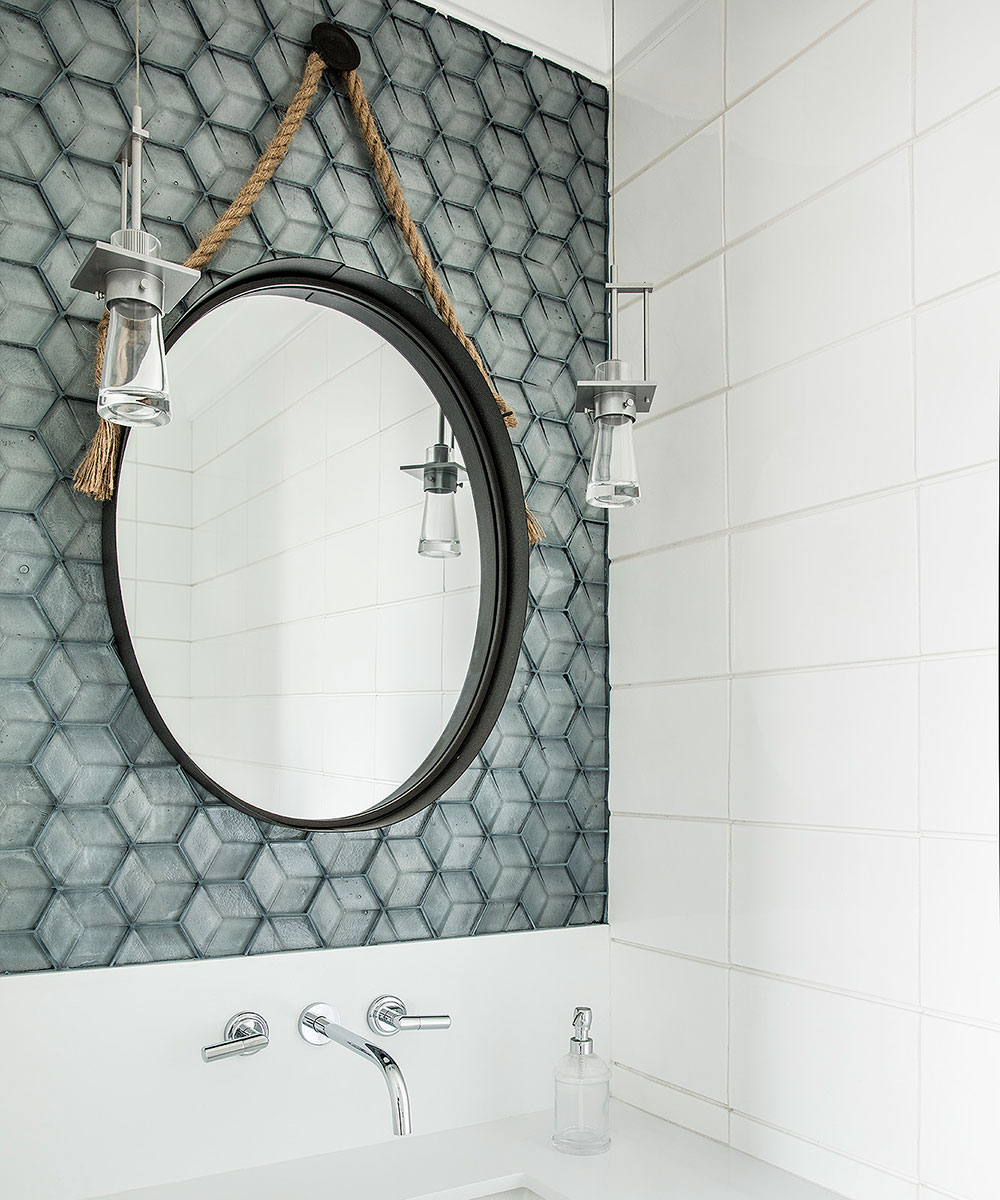
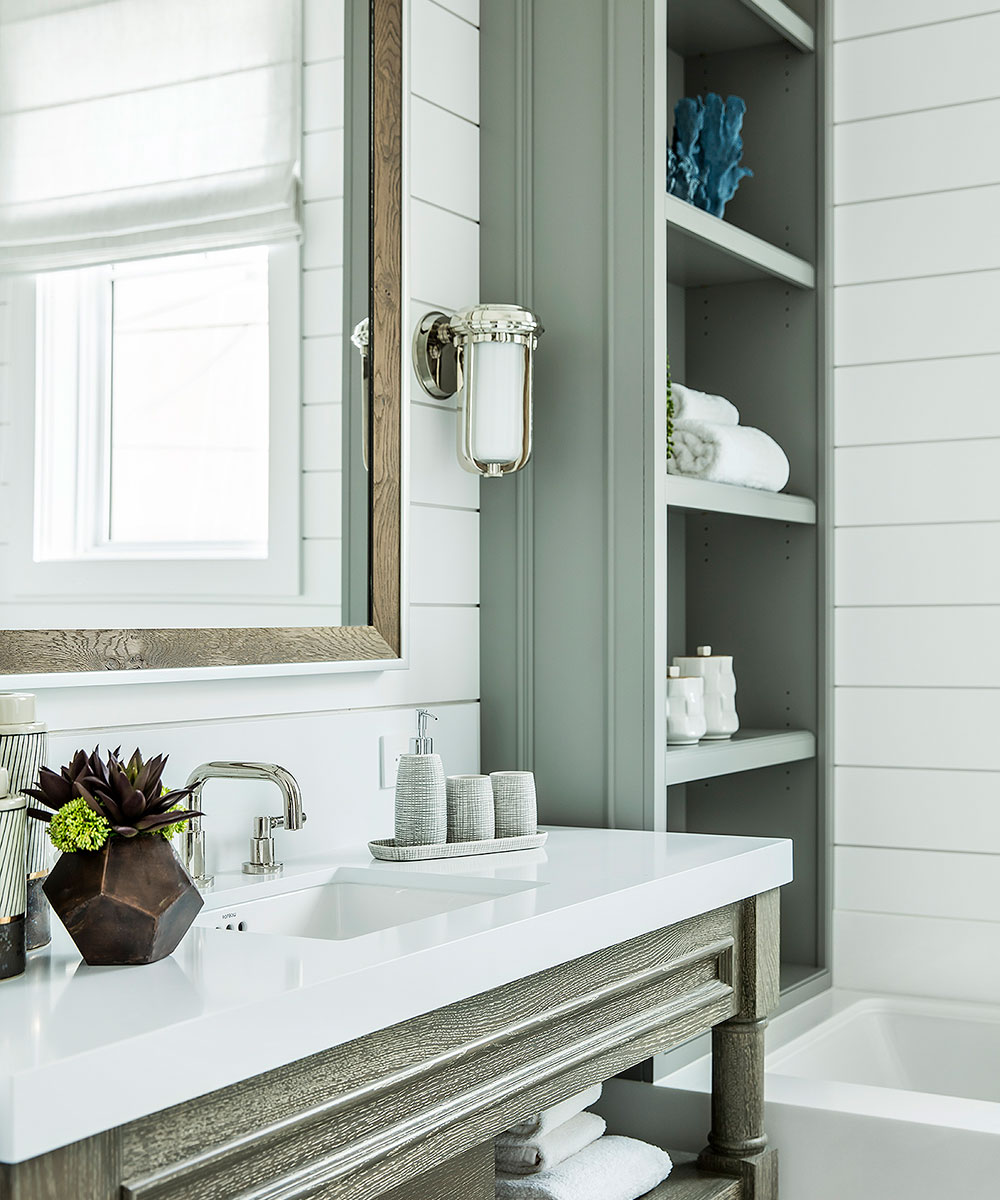
GARDEN
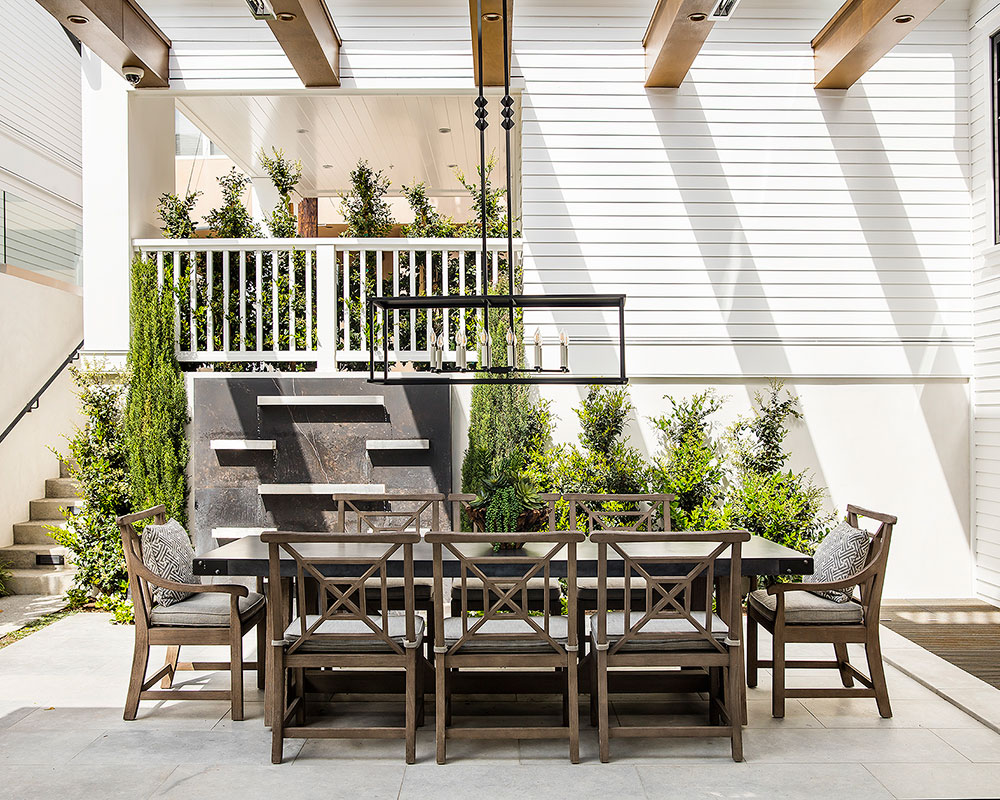
Photographer/ Manolo Langis
Architecture/ Chris Brandon, Brandon Architects
Interior design/ Details A Design Firm
Builder developer/ Spinnaker Development

Jennifer is the Digital Editor at Homes & Gardens, bringing years of interiors experience across the US and UK. She has worked with leading publications, blending expertise in PR, marketing, social media, commercial strategy, and e-commerce. Jennifer has covered every corner of the home – curating projects from top interior designers, sourcing celebrity properties, reviewing appliances, and delivering timely news. Now, she channels her digital skills into shaping the world’s leading interiors website.