Design house: A serene, light-filled home in the Hamptons, designed by Amalia Graziani
This minimal Hamptons home was designed to create a sense of calm, luxury and sophistication.

Amalia Graziani is a residential real estate developer specialising in renovations in New York and San Francisco. Most recently, she completed a serene, light-filled home in the Hamptons with a full renovation and expansion.
The challenge was to take an unassuming cottage with challenging structural issues and transform it into a spacious and bright home.
THE PROPERTY
'The home is located in Amagansett on a charming street between the town and the ocean. It’s framed by a canopy of trees and I fell in love with the location, but the house needed serious work,' says Amalia.
'The property was presented as an obvious tear-down, but with so much new construction in the area, we saw an opportunity to retain the character of the house.'
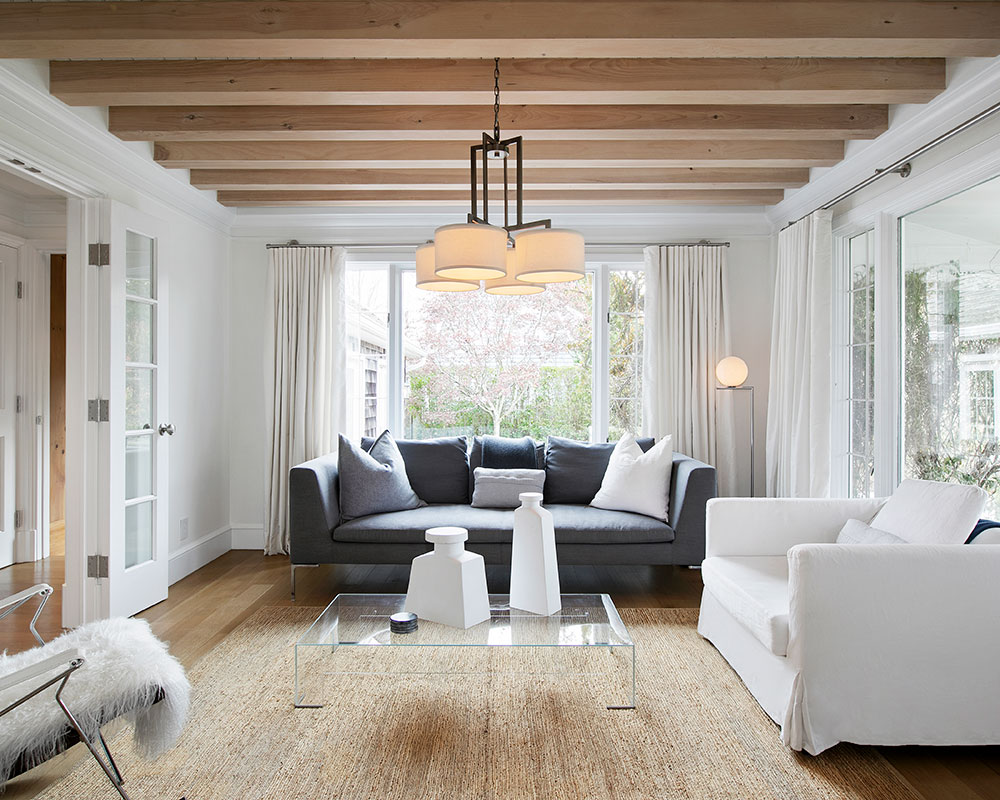
'The primary focus of this renovation was to create a space that is very open, symmetrical and calm,' says Amalia. 'We wanted the home to be structurally interesting, so the focus in any room would be on the beams, paneling or windows, and furniture would be secondary.'
LIVING ROOM
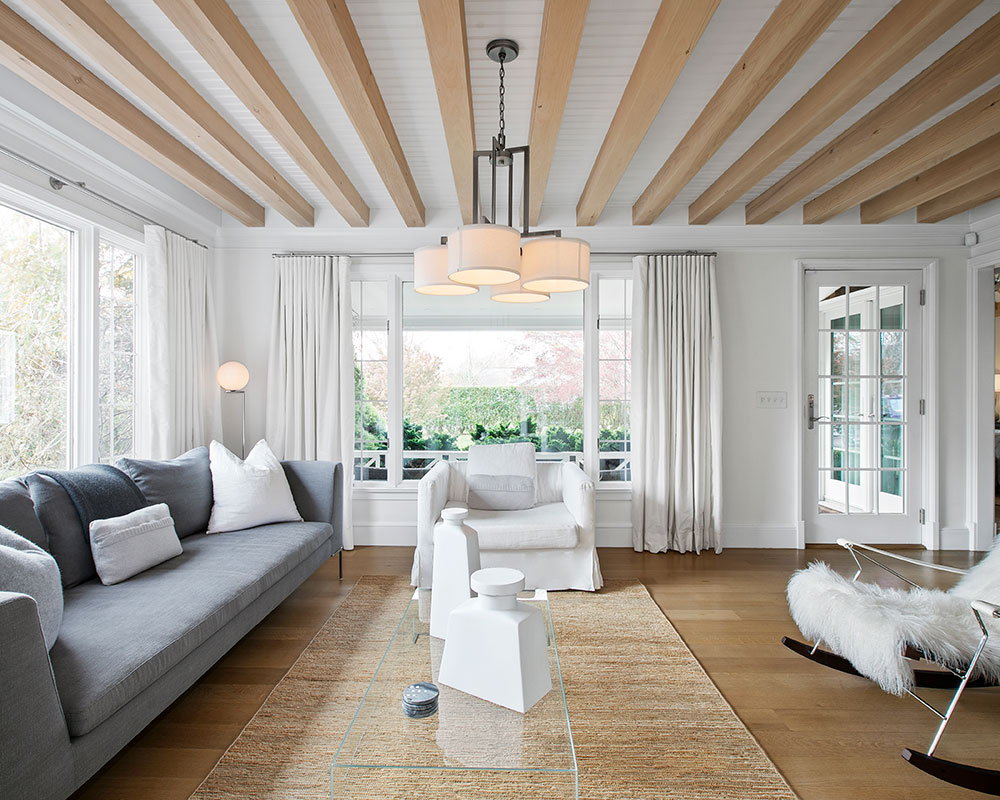
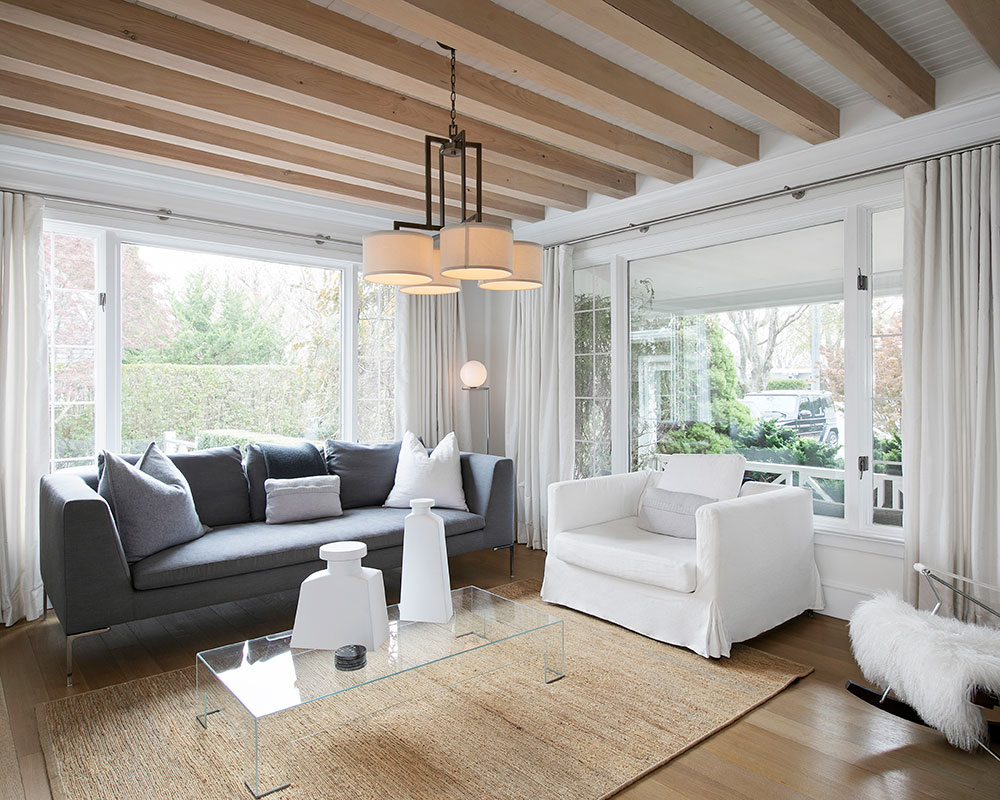
'To do this, we needed to improve the sense of scale. The stairs were shallow, the ceilings were low and the windows were small. We opened the space by blowing out the ceilings to showcase the pitched rooflines and excavated the lower level to allow for higher ceilings. Beyond that, we replaced everything in the home and expanded the house by 100 feet.'
HALLWAY
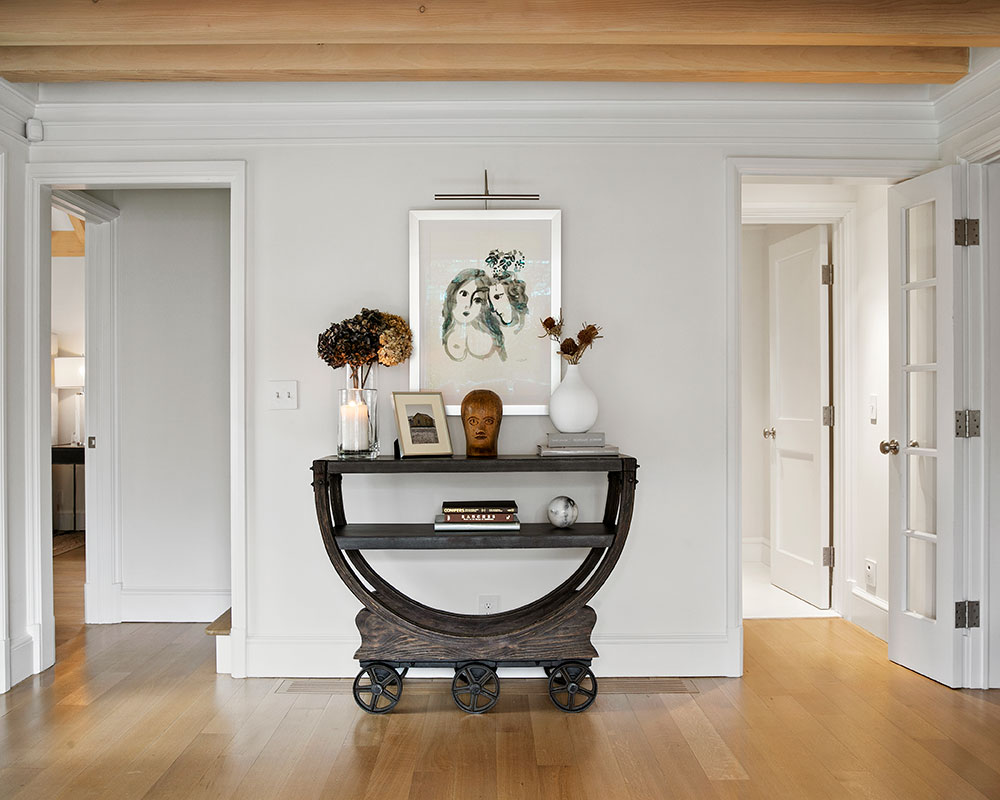
DINING ROOM
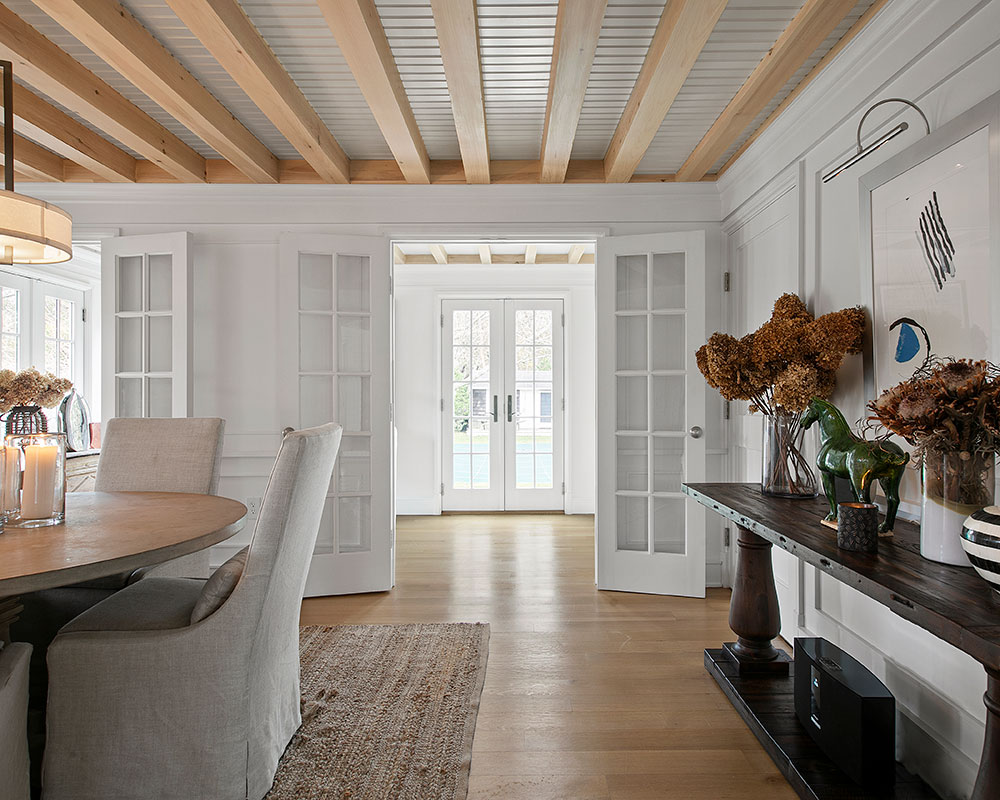
SeeDesign house: A glamorous home in New York, designed by Caitlin Moran
Design expertise in your inbox – from inspiring decorating ideas and beautiful celebrity homes to practical gardening advice and shopping round-ups.
'To make it as light-filled as possible, we opted for French doors instead of windows and added wide glass interior doors throughout. During the summer, the indoor and outdoor spaces blend beautifully. We created custom beams and beadboard throughout, which play off of the perpendicular lines on the French doors. Multiple layers of paneling and beams cast shadows that shift throughout the day. These bolder structural elements allowed for very understated furniture in pared-down fabrics.'
KITCHEN
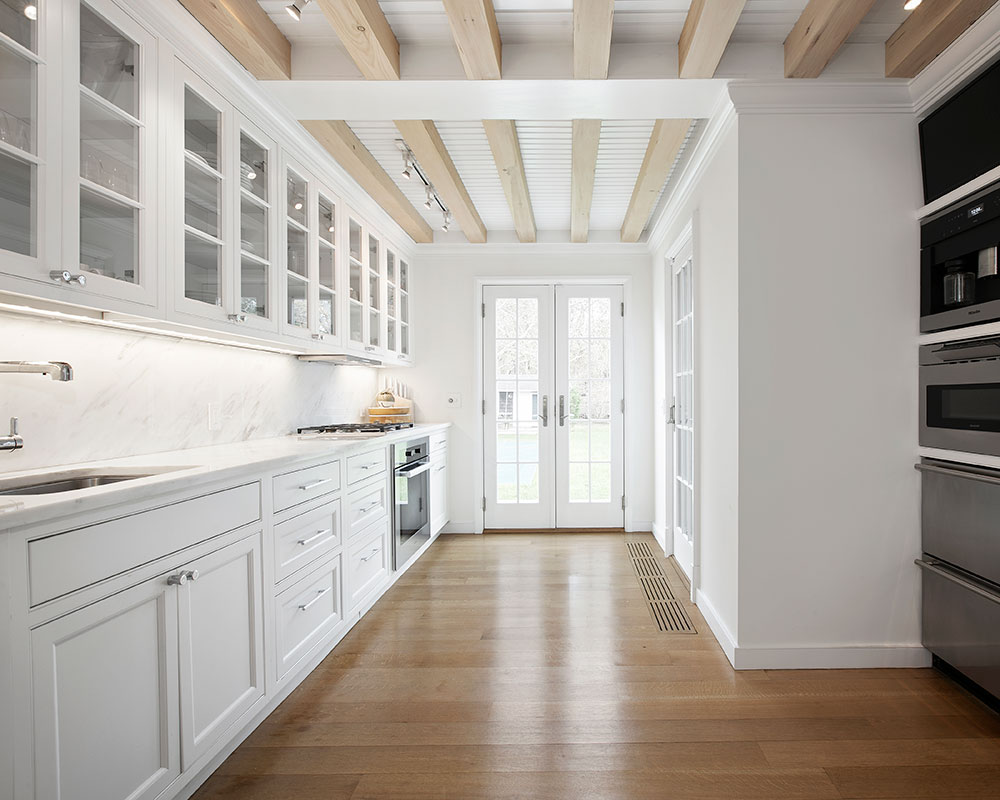
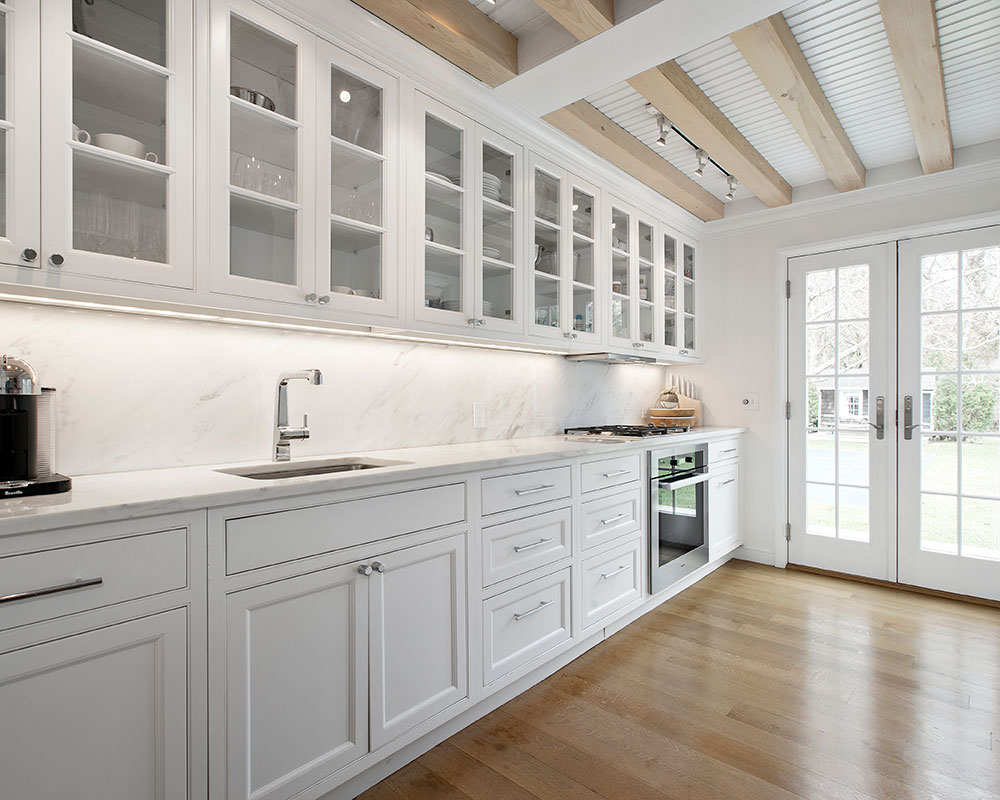
MAIN BEDROOM
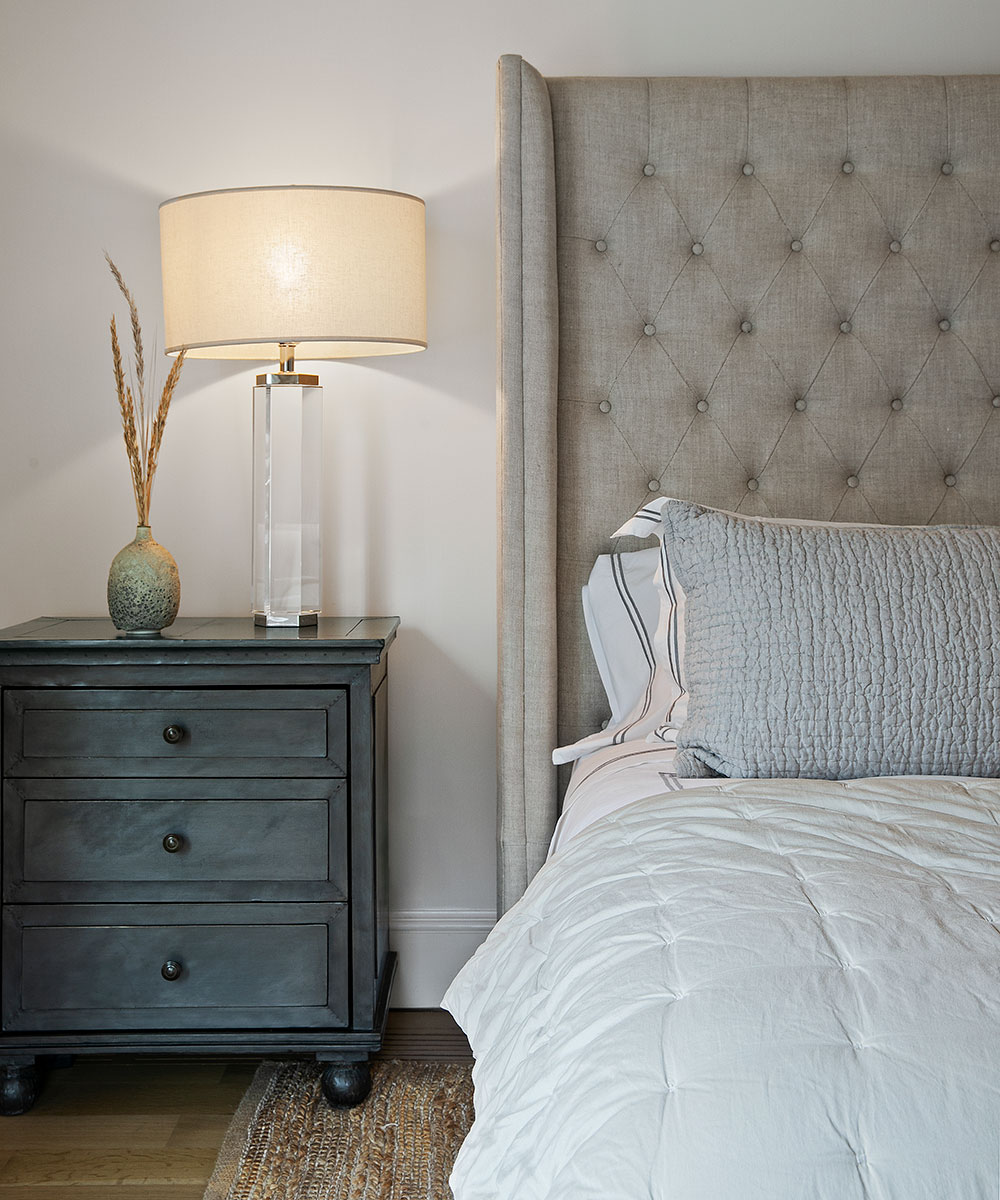
SeeDesign house: Urban chic home in New York, designed by Studio Laloc
BATHROOMS
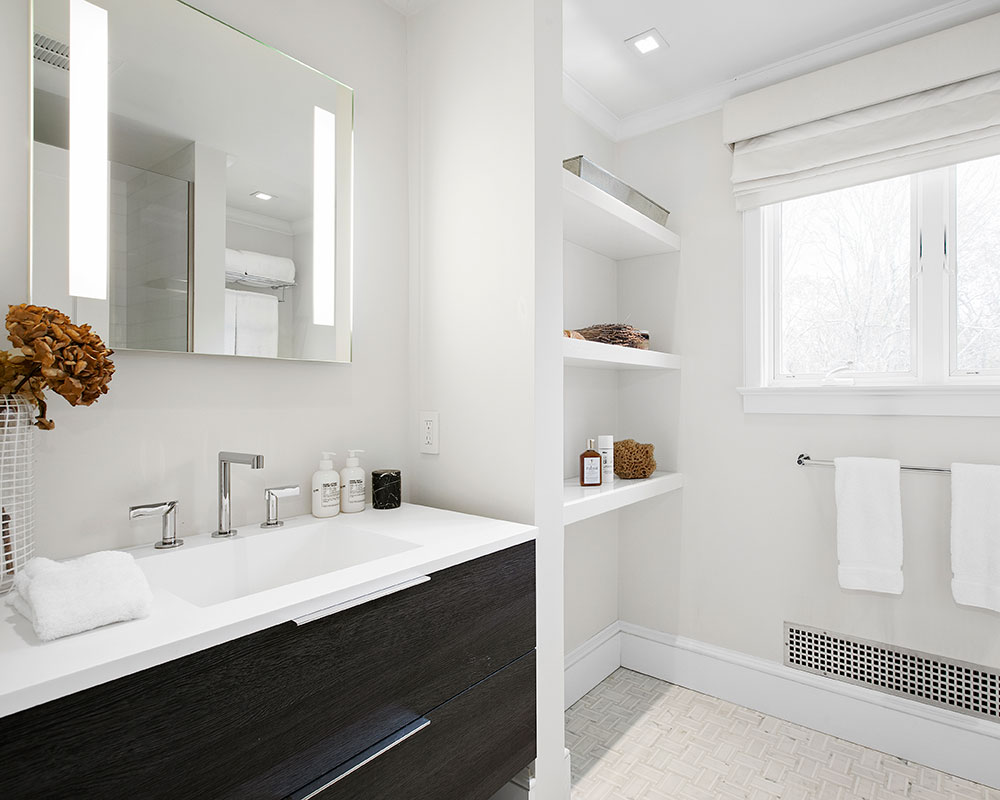
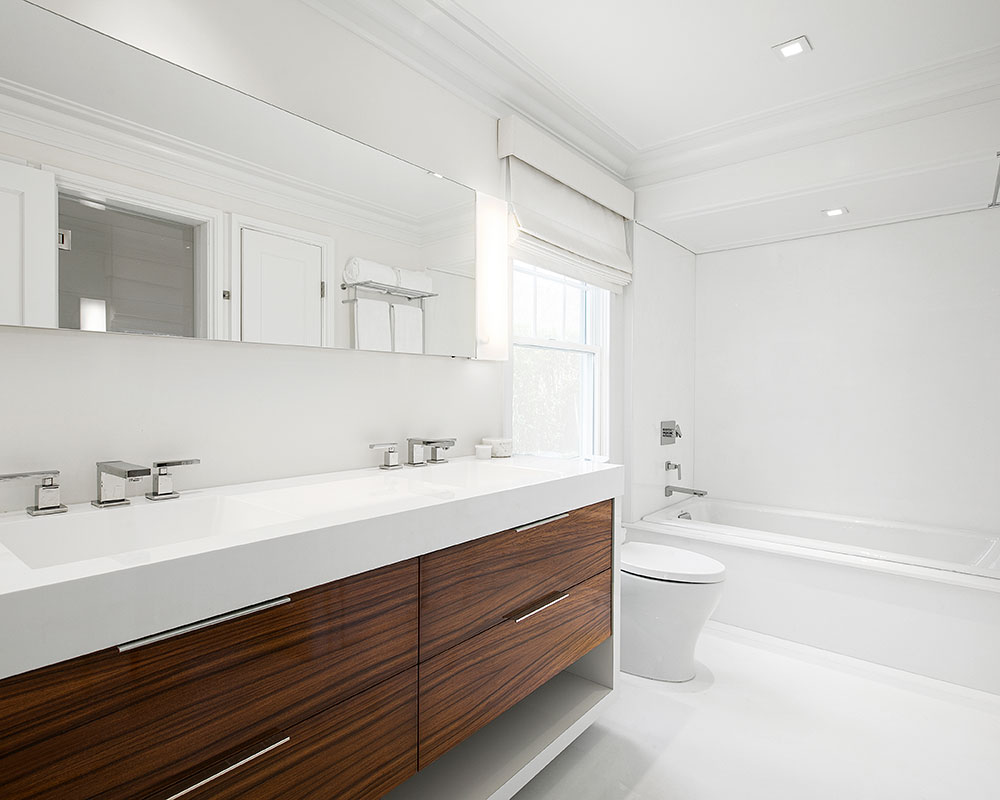
'Since the home is used year-round, we wanted to create a warm snug room that would lend itself to cold winter nights by the fire. To do this, we opened up the garage, which had beautiful high ceilings. Made to look like an adapted barn, the room has full wood paneling and heavy stonework on the fireplace, which was a risk given the airiness of the rest of the home. This choice ended up grounding the house and provides a relaxed space for larger groups.'
LOFT
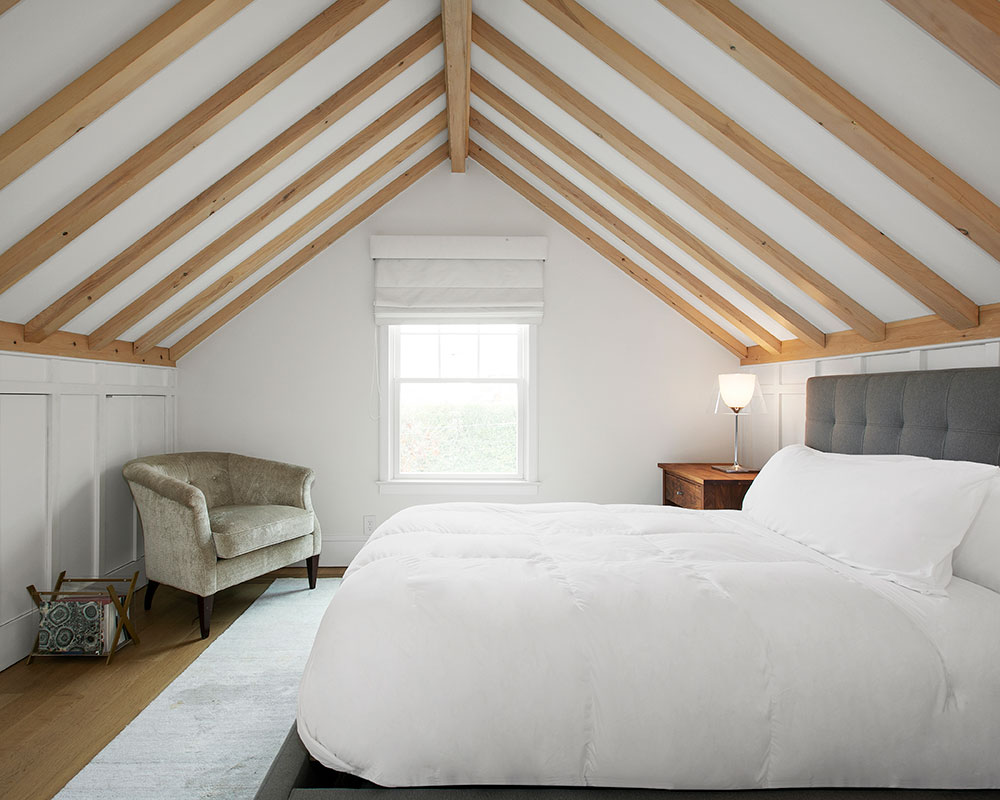
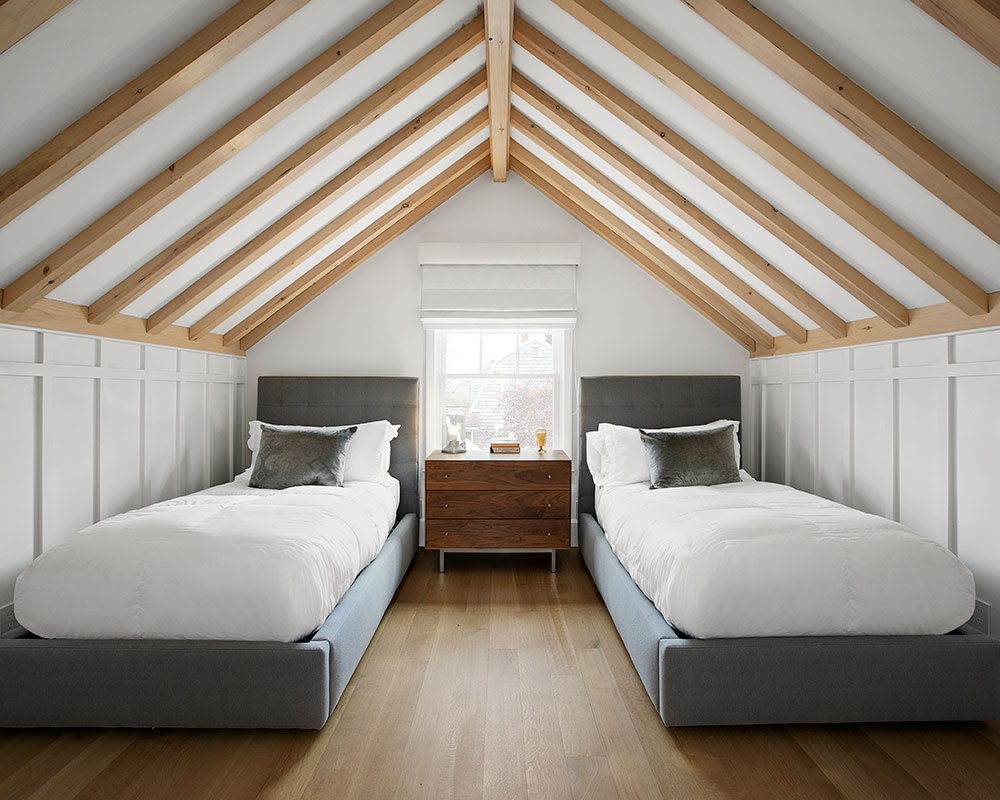
'The renovation took a little over a year, thanks to the work of an incredible team that worked hard to complete quickly,' says Amalia.
Photography/ Ryan Lahiff
Interior design/ Amalia Graziani / Noor Property Group

Jennifer is the Digital Editor at Homes & Gardens, bringing years of interiors experience across the US and UK. She has worked with leading publications, blending expertise in PR, marketing, social media, commercial strategy, and e-commerce. Jennifer has covered every corner of the home – curating projects from top interior designers, sourcing celebrity properties, reviewing appliances, and delivering timely news. Now, she channels her digital skills into shaping the world’s leading interiors website.