Grade II listed country residence where King Edward VII stayed is on sale for £1.65m
A spectacular Grade II listed country residence where King Edward VII stayed has gone on the market in Burton-on-Trent for £1.65 million.
The King Edward VII Wing at Rangemore Hall is an impressve, Grade II listed country residence with important historical connections to King Edward VII. Approached by a long, sweeping drive and set in wonderful grounds with far-reaching views, the extravagant and luxurious accommodation includes an integrated service flat, leisure complex, swimming pool and sauna.
See: A classic English country manor house in Devon
Restored with a meticulous eye for detail by its current owner, entrepreneur and TV personality Hilary Devey, the King Edward VII wing enjoys East and South aspects over its own grounds of around 10 acres with lakes, a summerhouse and outbuildings.
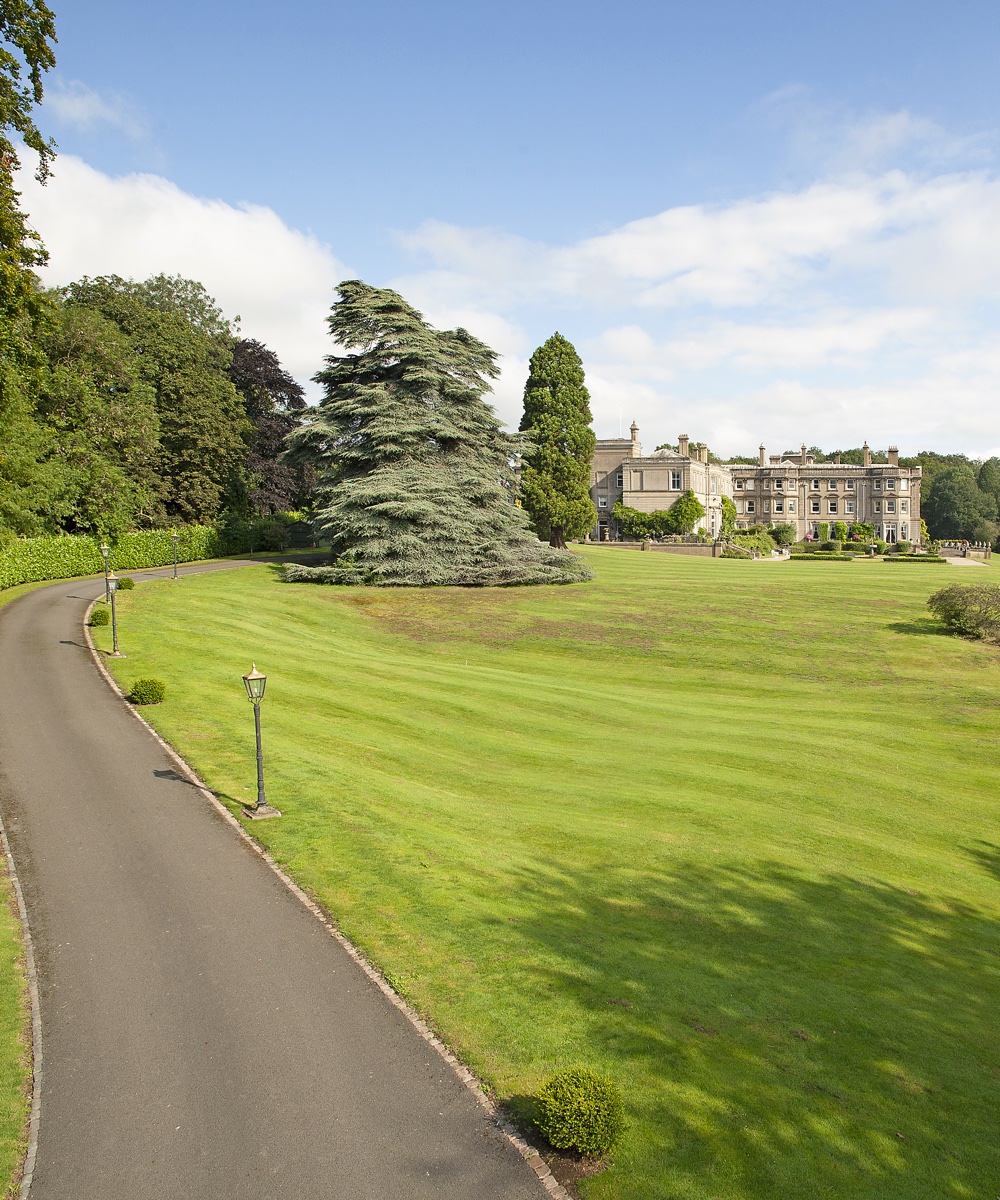
Rangemore Hall was built for the Bass family and is a majestic country mansion. The King Edward VII Wing was added by Lord Burton (of the Bass brewing dynasty), in order to carry favour with King Edward VII, who stayed here with his entourage in 1902. The Wing ultimately ended up being significantly larger than the mansion itself and the King returned in 1907 with both Queen Alexandra and his mistress Alice Keppel. Lord Burton saw a good return on his investment and was made a Knight Commander of the Royal Victorian Order in 1904.
Rangemore lies in a rural area of Staffordshire, about four miles west of Burton-upon-Trent. The hamlet of Rangemore was developed by Michael Thomas Bass, who resided at Rangemore Hall, to house his employees. As well as cottages for his staff, Bass went on to build Rangemore Church, licensed in 1867, and a school in 1873. Today the village is an unspoilt, highly-desirable area.
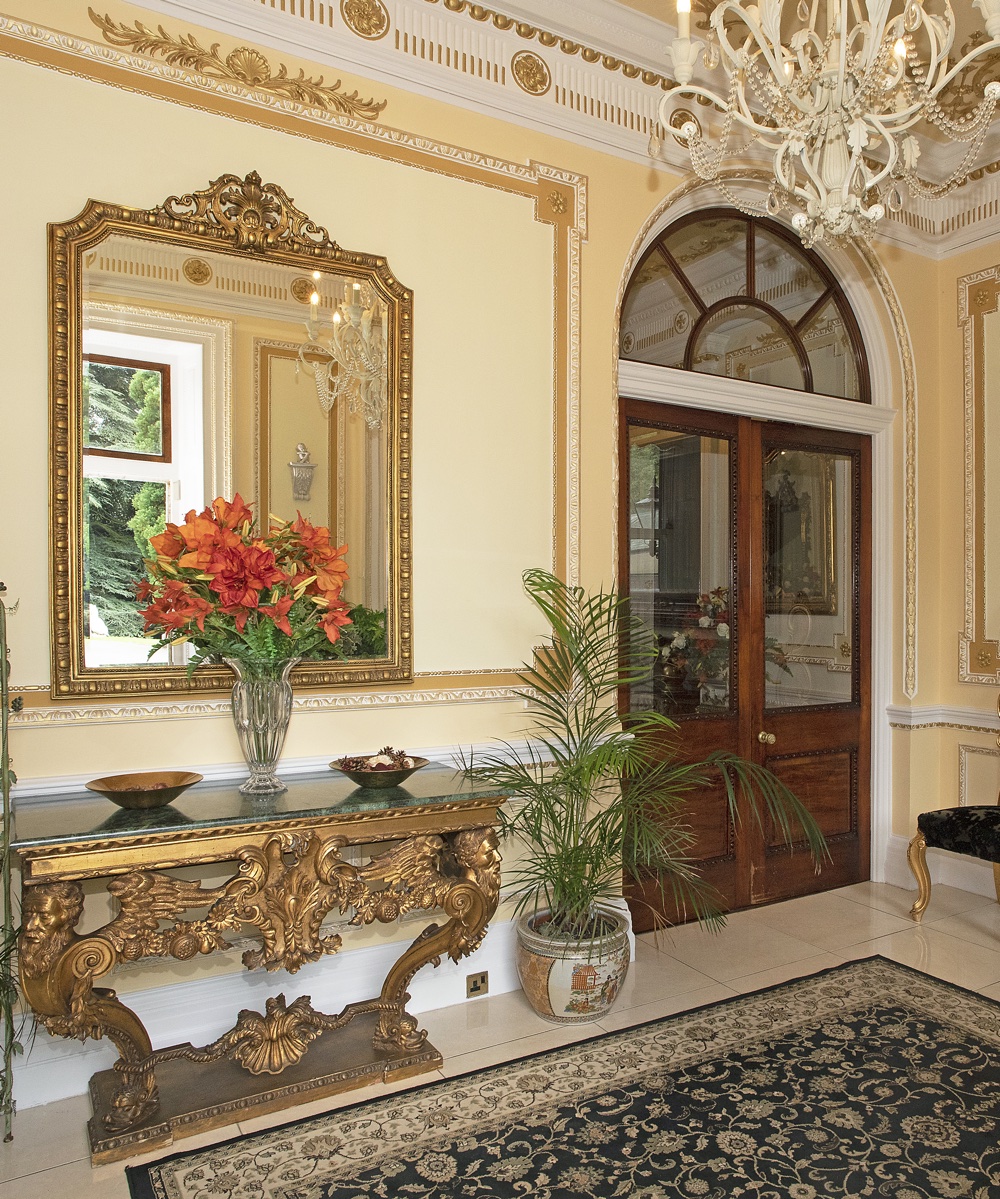
A grand panelled door makes an impressive entrsnce into the reception hall, which has a coved ceiling with decorative wall and ceiling plasterwork, limestone flooring and boot room. From here, impressive mahogany double doors open to the main reception hall revealing the striking, sweeping staircase.
Sign up to the Homes & Gardens newsletter
Design expertise in your inbox – from inspiring decorating ideas and beautiful celebrity homes to practical gardening advice and shopping round-ups.
To the West of the hallway is the Kings Study, serving as a beautifully light sitting room, featuring three bay windows with seating, an original listed fireplace, which has been beautifully painted, and wonderful ceiling mouldings.
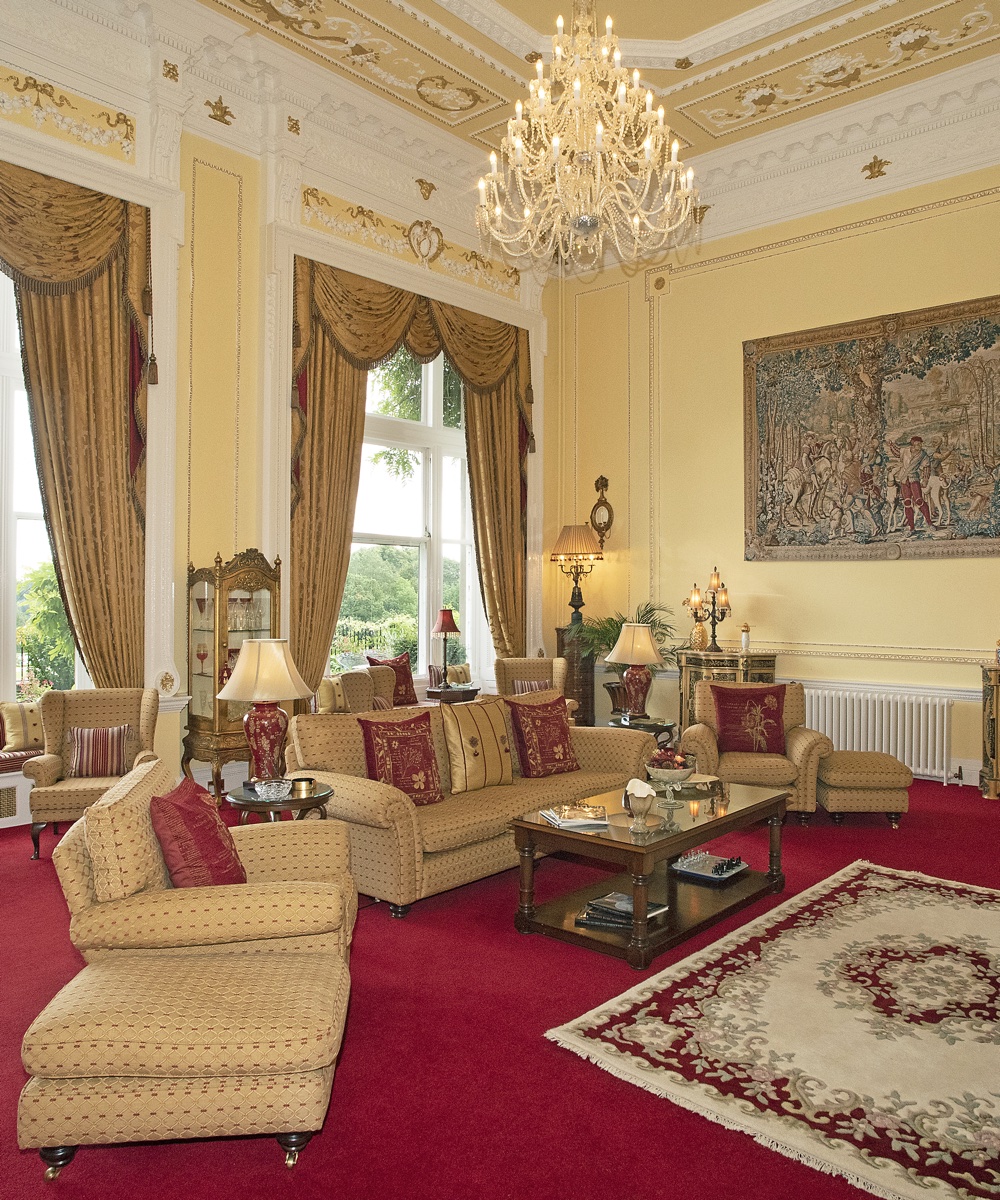
The magnificent drawing room boasts high ceilings, beautifully detailed coving with decorative frieze, cornicing and ceiling plasterwork, large windows with inset shutters and a hand carved marble fireplace.
The ballroom is a grand and substantial room, perfect for entertaining with high ceilings detailed with colourful, decorative frieze and tall windows, which provide natural light and wonderful views of the terrace, parkland and lake.
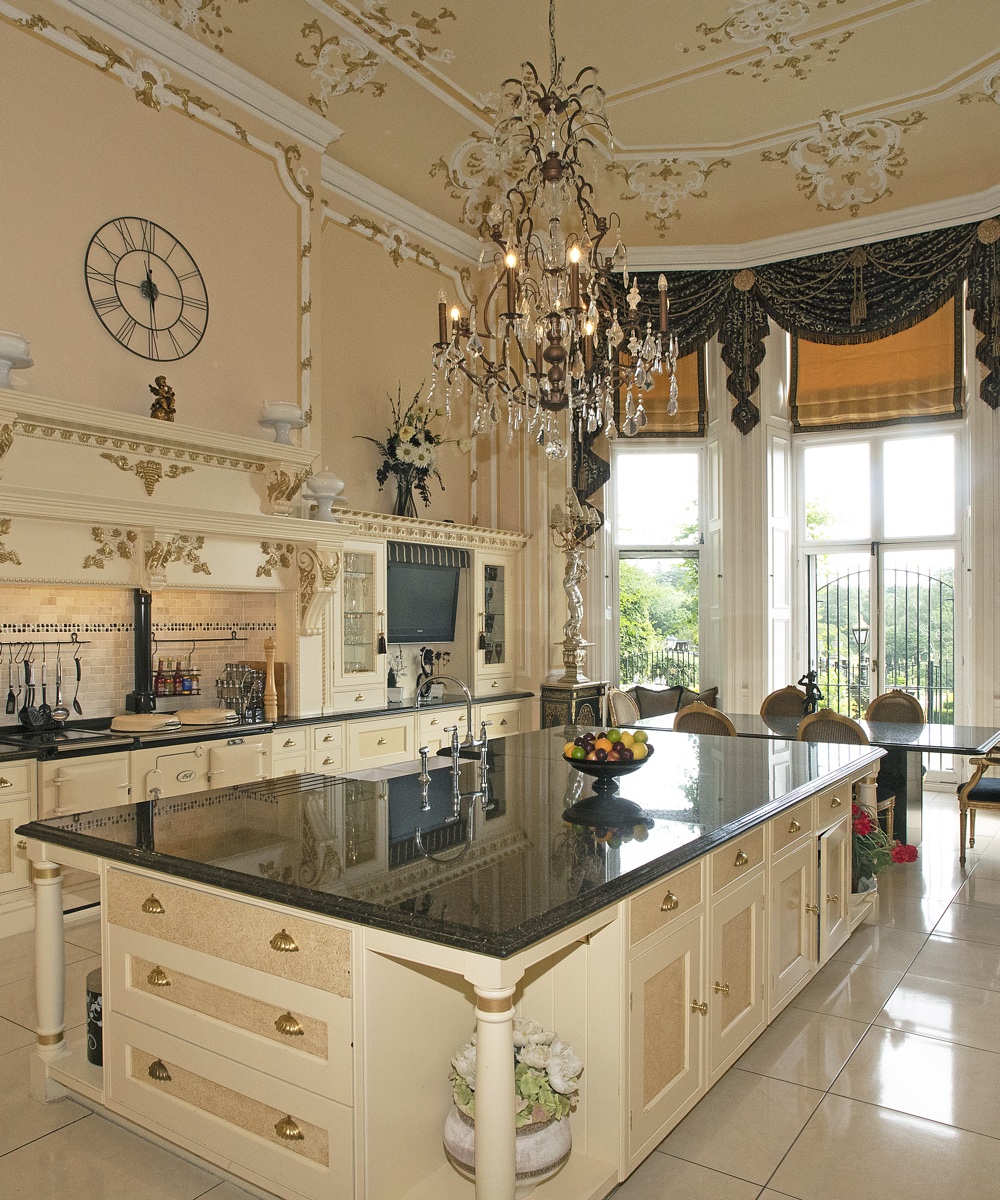
The bespoke handmade kitchen is beautifully designed with a large island, granite worktops, a four door Aga and two large, bespoke dressers. French doors lead from the kitchen to the terrace area overlooking the wonderful grounds. The ground floor also includes a well-equipped Romanesque-style leisure complex with limestone flooring, steps rise to a Jacuzzi and beyond is the tiled, heated swimming pool.
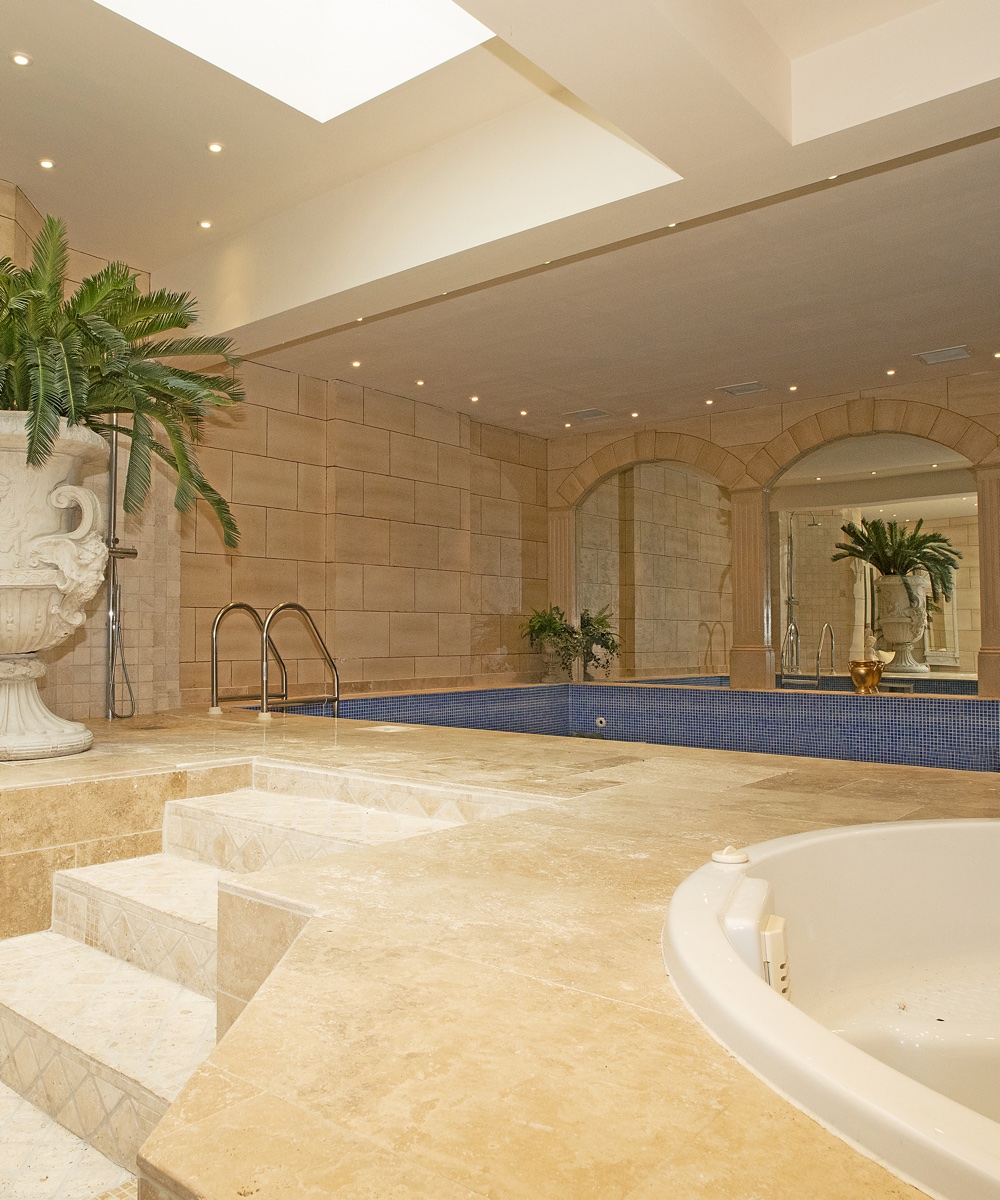
The principle staircase rises to a half landing, off which steps rise to the originally restored King Edward VII bathroom, consisting of a mahogany panelled roll top bath and porcelain basin set within a mahogany wash stand. Beyond is a walk through office/library, which can have a multitude of uses and leads to the steam room and WC. From here is a spiral staircase which rises to the second floor.
Off the principle staircase is the self-contained flat, which consists of a living room with a fitted kitchen and a double bedroom with an en-suite bathroom. The flat can also be accessed via a spiral staircase on the ground floor.
The staircase rises to the second floor galleried landing. The impressive master bedroom suite is entered through a lobby to the main bedroom. Four large windows to the front and the side overlook the majestic grounds and a luxuriously appointed en suite comprises of a spacious dressing room, useful kitchenette and large bathroom with a champagne bath and walk in shower.
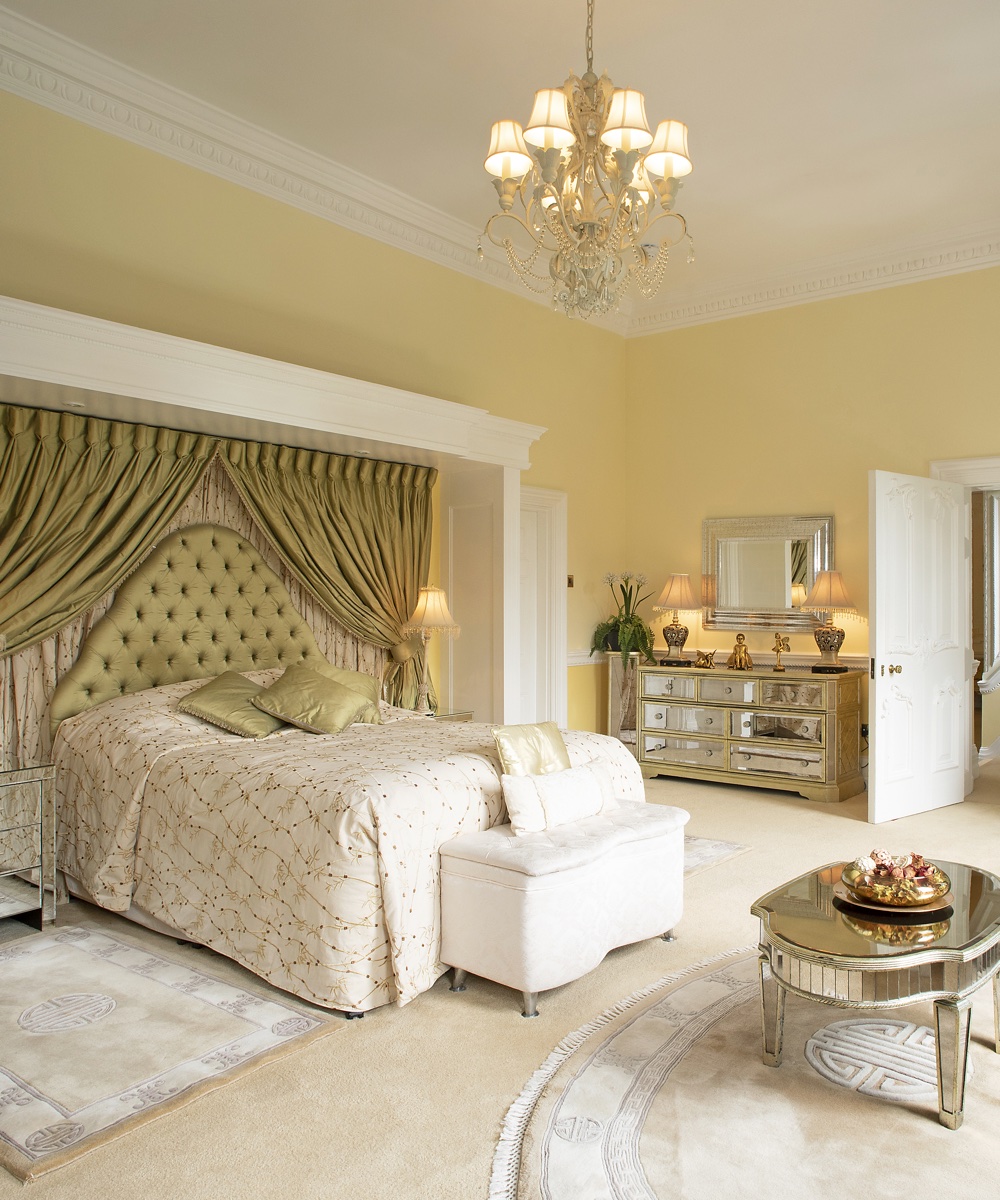
The guest suite boasts three substantial windows overlooking the grounds with far reaching views, a walk in dressing room and a separate en suite shower room.
The King Edward VII Wing is nestled in a wonderful parkland setting, approached through electric wrought iron gates along a sweeping drive flanked by mature woodland and attractive ornamental lighting leading to a four-car garage and ample guest parking.
And, if you ever want to leave this country haven, nearby Lichfield Station offers services to London Euston in 1 hour and 10 minutes.
Visit www.savills.co.uk for more information.
Ruth Doherty is an experienced digital writer and editor specializing in interiors, travel and lifestyle. With 20 years of writing for national sites under her belt, she’s worked for the likes of Livingetc.com, Standard, Ideal Home, Stylist and Marie Claire as well as Homes & Gardens.
-
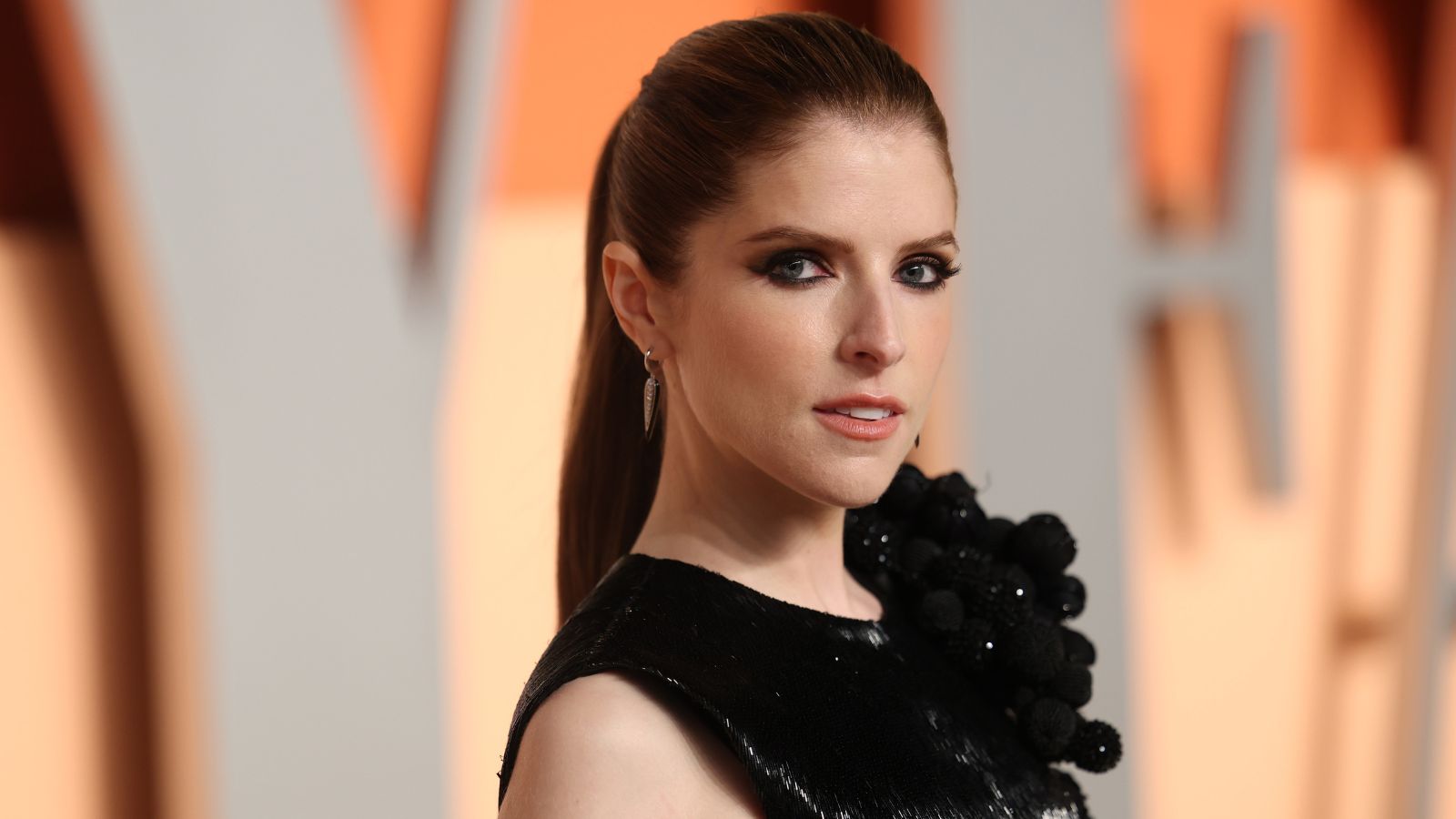 Anna Kendrick's favorite coffee maker is the first machine to make iced beverages that are 'just as cold as a coffee shop' – it's currently under $200
Anna Kendrick's favorite coffee maker is the first machine to make iced beverages that are 'just as cold as a coffee shop' – it's currently under $200The actress uses this smart machine to make perfect mocha frappes straight out of her kitchen – it's a summer 2025 must-have
By Hannah Ziegler
-
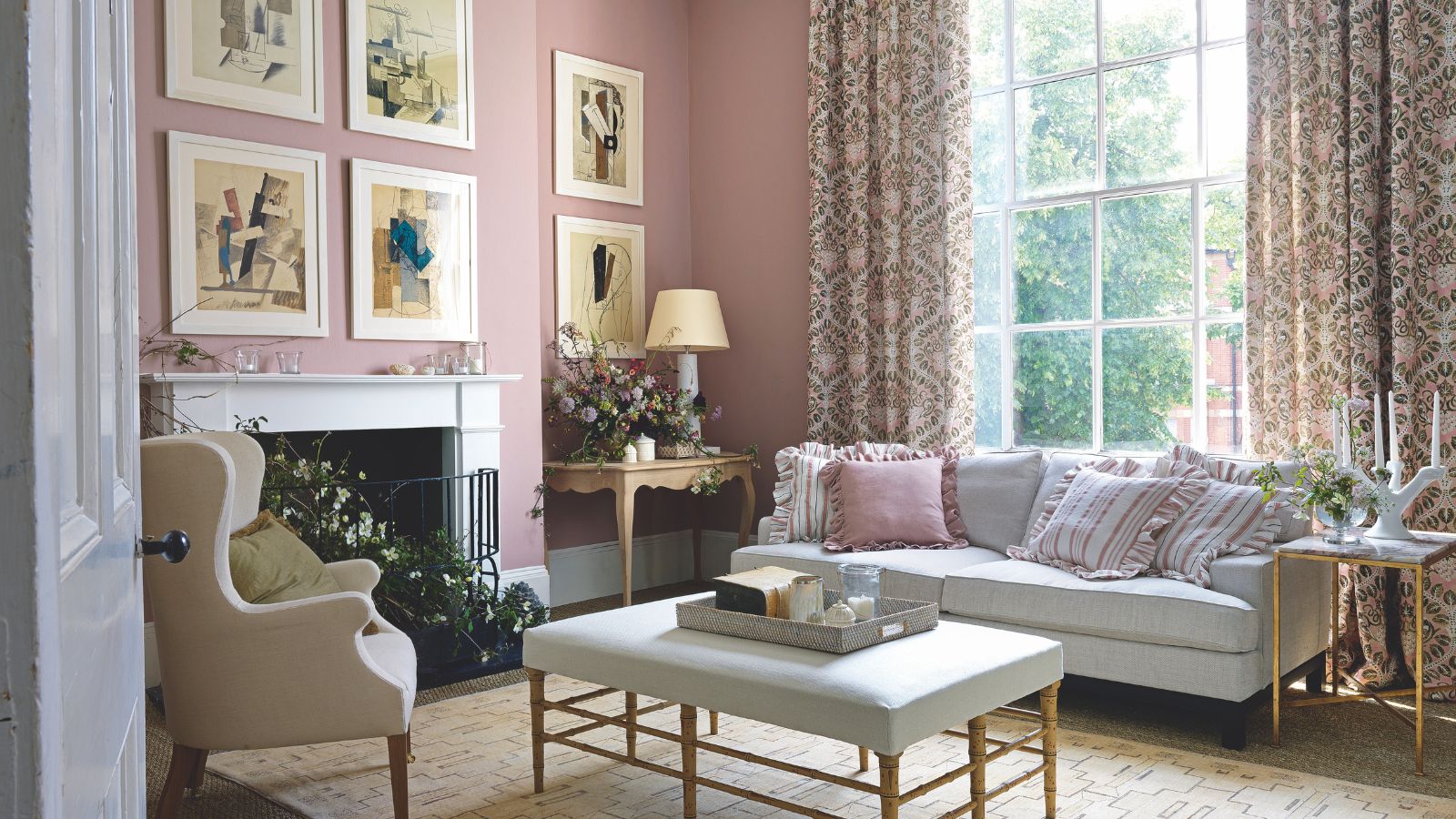 Put your 'purgatory place' and 'dust detective' in play – 6 expert tricks professional organizers use to effortlessly edit down belongings
Put your 'purgatory place' and 'dust detective' in play – 6 expert tricks professional organizers use to effortlessly edit down belongingsStress-free streamlining is entirely within sight
By Andy van Terheyden