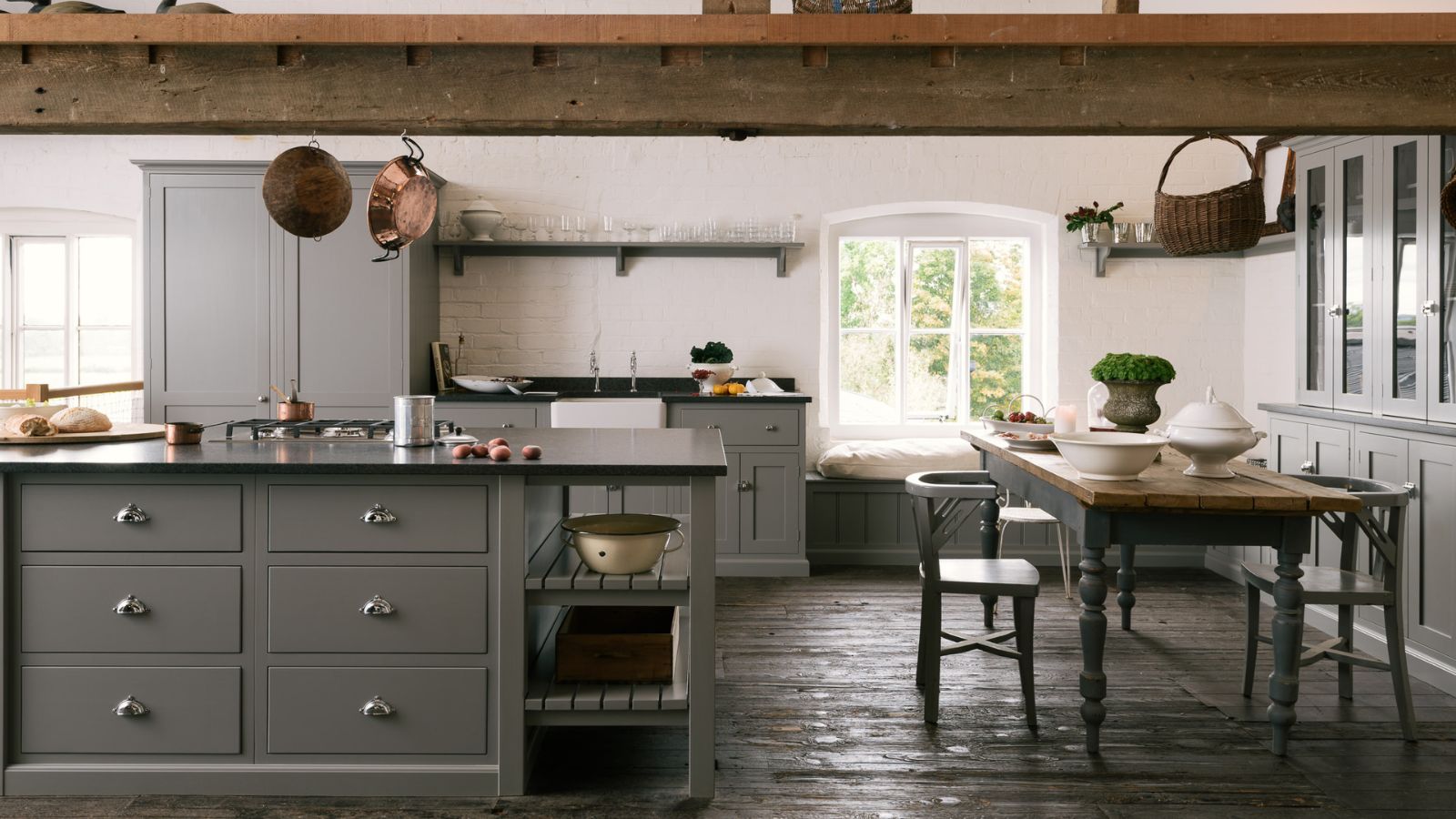Kim Kardashian has enlisted Tadao Ando to create her 'dream' Palm Springs mansion – see the plans
The socialite said she was 'honored and incredibly humbled' after meeting the renowned architect in Japan – here's what we know about her project


Kim Kardashian is working on her 'dream project' alongside celebrated Japanese architect Tadao Ando – and she has just shared the plans.
Following a trip to Tadao Ando's office, the media personality revealed that they have collaborated over the past two years, and now they are ready to begin building (what is set to be) one of the world's best homes.
'[I] met with the master himself, Tadao Ando, to review and discuss a dream project we have been working on for the past two years,' Kim says. 'I visited his office in Japan so that we could make the finishing touches before we break ground.'
Alongside the photos with Tadao Ando, Kim shared a glimpse at her future mansion – seen on the 8th photo of the carousel below. 3D-rendered designs of the planned mansion are also visible on the office table.
A post shared by Kim Kardashian (@kimkardashian)
A photo posted by on
'[I am] so deeply honored and incredibly humbled to have the opportunity to work with him and finally see this special project come to life,' Kim says.
Tadao is an autodidact architect whose projects were described by architectural historian Francesco Dal Co as 'critical regionalism.' His most famous structures include the Church of the Light in Ibaraki and Row House in Sumiyoshi, Japan. He won the Pritzker Prize in 1995 and a Royal Gold Medal for architecture in 1997.
According to documents obtained by The Sun, Kim and Tadao will build the 'space-ship style' mansion on her plot land in Palm Springs, California. Kim applied for the permit for her new single-family residence in November 2021; however, the permit expired before building.
Sign up to the Homes & Gardens newsletter
Design expertise in your inbox – from inspiring decorating ideas and beautiful celebrity homes to practical gardening advice and shopping round-ups.
Nearly 11 months later, a trust associated with Kim reportedly applied for a second permit – meaning she can now start work on her project.

From what we can see in the plans, the new mansion is designed to replicate a spaceship – consisting of a rounded-edged triangle with a hole in the center. The land is situated alongside a golf course and boasts views of the three surrounding mountain ranges (The San Jacinto, The Santa Rosa, and The San Bernadino mountains).
The structure's planned design aligns with Kim Kardashian's known love for minimalist decorating ideas – primarily exhibited in her Hidden Hills house. 'Everything in my house is really minimal,’ Kim says in an open-tour video for Vogue. ‘There’s so much chaos out in the world that when I come home, I want it to be really quiet, and I want everything to feel calming.’
While it will surely be some time before we see inside this Tadao Ando structure, we expect that this, too, will follow suit.

Megan is the Head of Celebrity Style News at Homes & Gardens, where she leads the celebrity/ news team. She has a history in interior design, travel, and news journalism, having lived and worked in New York, Paris, and, currently, London. Megan has bylines in Livingetc, The Telegraph, and IRK Magazine, and has interviewed the likes of Drew Barrymore, Ayesha Curry, Michelle Keegan, and Tan France, among others. She lives in a London apartment with her antique typewriter and an eclectic espresso cup collection, and dreams of a Kelly Wearstler-designed home.
-
 Barack and Michelle Obama's neutral accent chair is the perfect living room focal point – you can recreate their serene style in any-sized home
Barack and Michelle Obama's neutral accent chair is the perfect living room focal point – you can recreate their serene style in any-sized homeThis designer-approved essential fits into every modern living room – it's beautiful enough to stand alone, while pairing well with your favorite cushion
By Megan Slack Published
-
 Should I choose a kitchen island or a kitchen table? This is the expert advice that helped me decide
Should I choose a kitchen island or a kitchen table? This is the expert advice that helped me decideIt's all about how you use your space
By Molly Malsom Published