Step inside Jon Bon Jovi’s palatial waterside chateau in New Jersey
Bon Jovi's outstanding property sits on 15 acres of prime real estate in one of the East Coast’s most affluent communities, and boasts its own pub and recording studio…
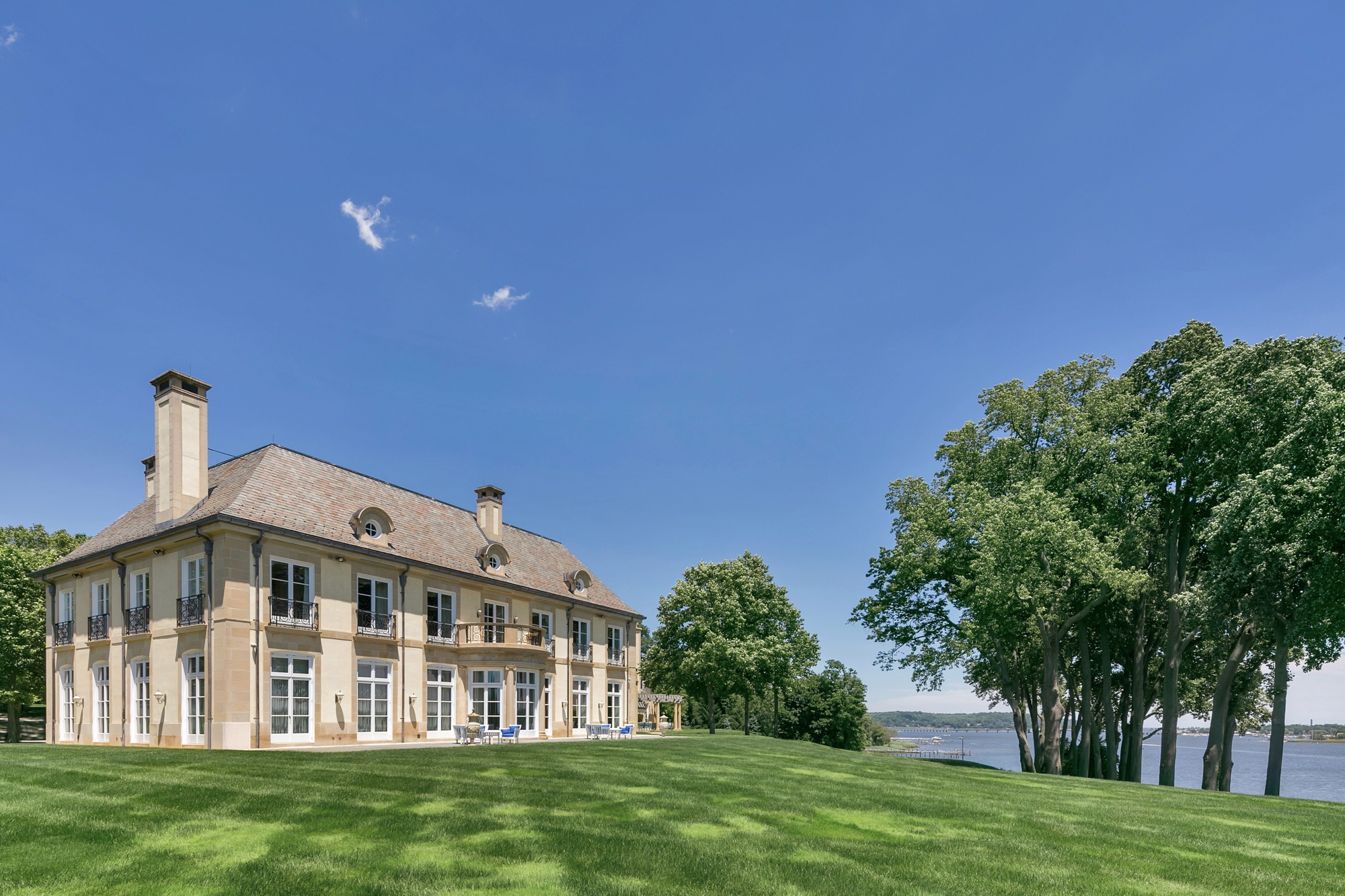

Jon Bon Jovi’s magnificent mansion in New Jersey has gone on the market - and it’s a stunning property positioned on 15 acres of landscaped gardens and 700ft of Navesink River frontage.
The Bon Jovi frontman's High Point Estate is nestled between the Atlantic Ocean and the Navesink River in the Navesink section of the beautiful community of Middletown.
See: World's best homes – see inside the globe’s most beautiful houses
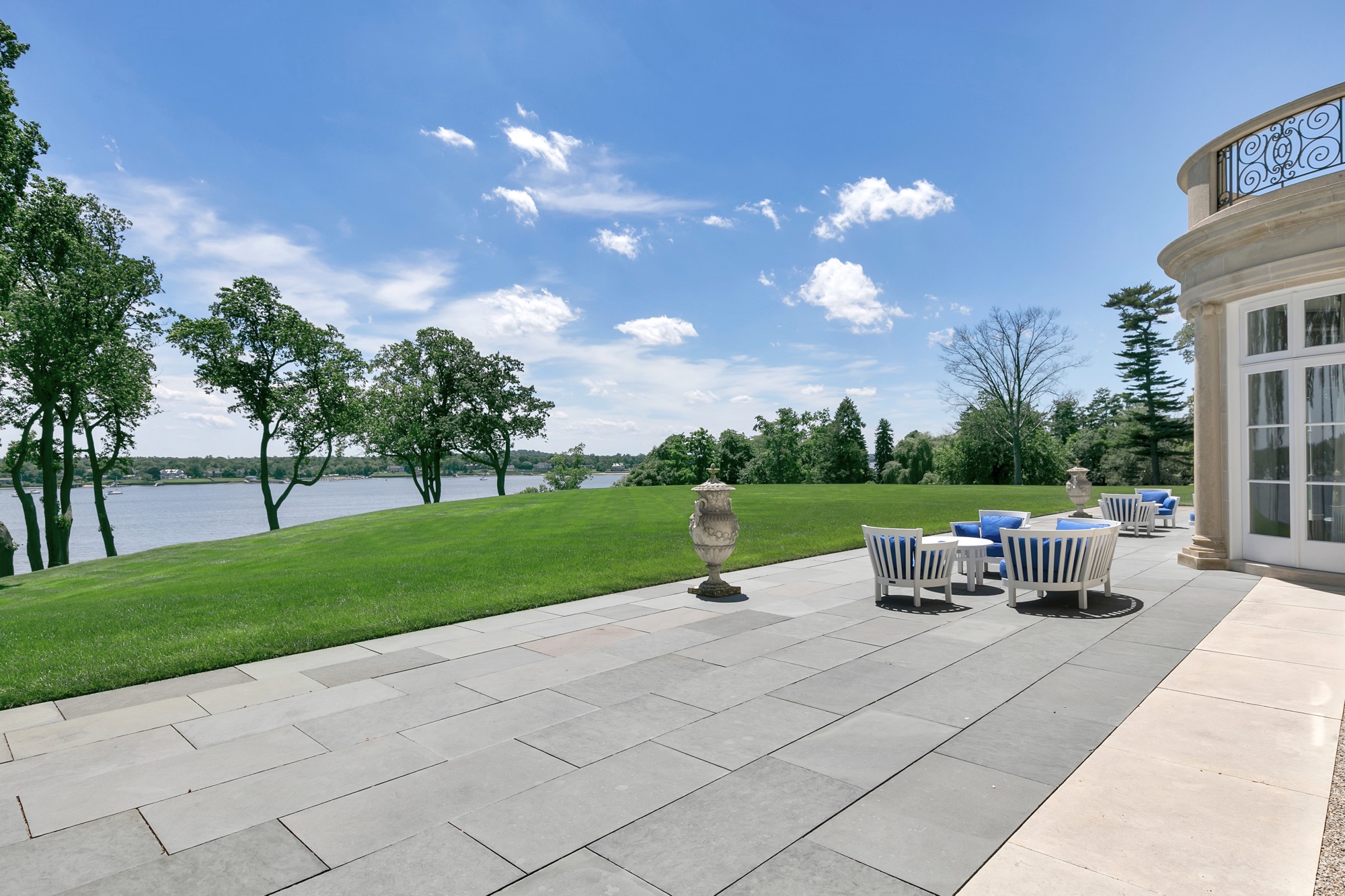
The sprawling home boasts 18,000 square foot of space and is an elegant French-inspired chateau designed by the renowned New York-based architect Robert A.M. Stern. The limestone house has a double entrance driveway, French balconies, tall and wide mullioned windows, and ornate wrought iron accents.
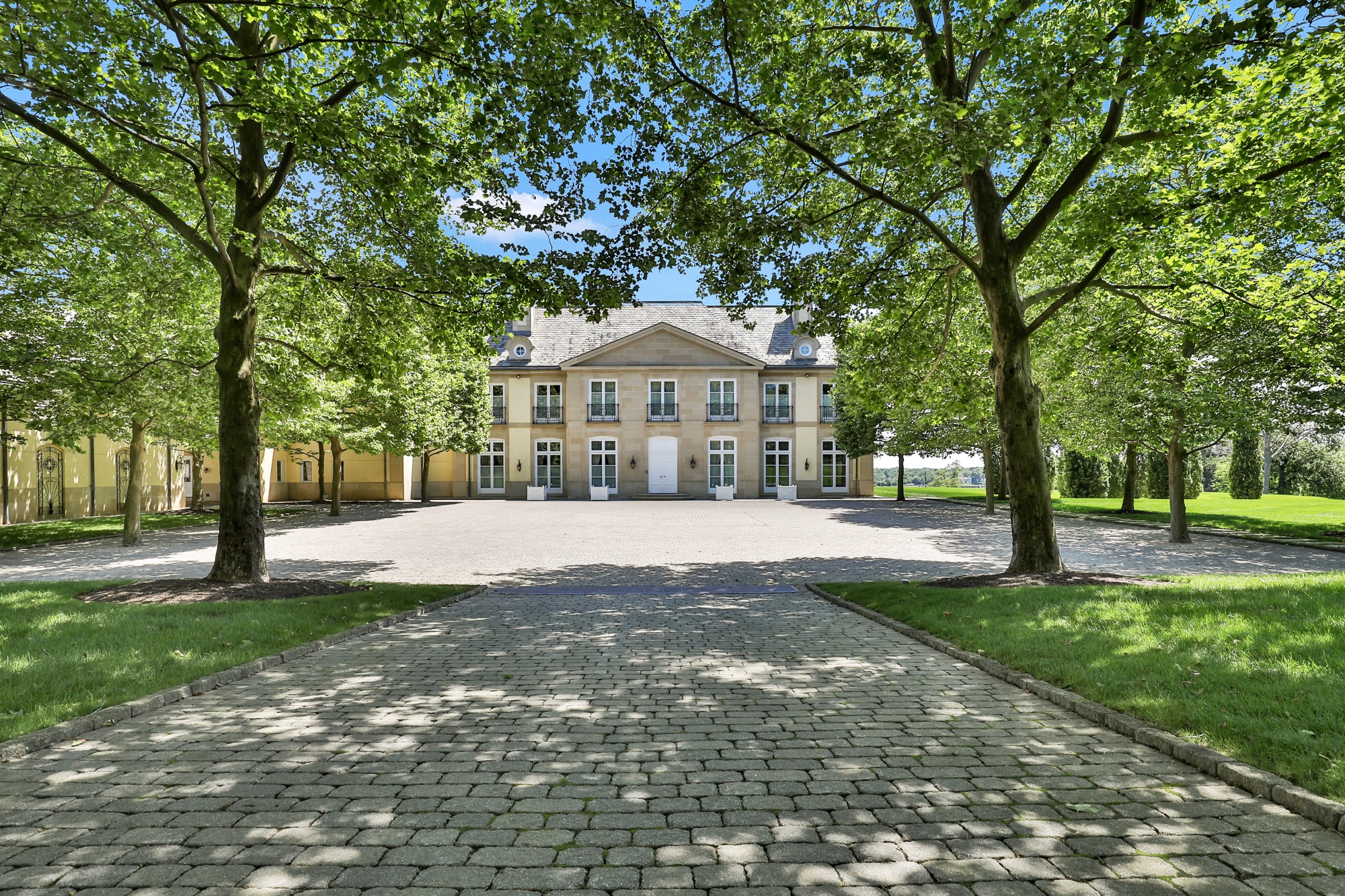
The main house's solid wood double doors and vestibule reveal an open two storey elegant foyer with limestone flooring, exquisite architectural details and a custom circular staircase detailed with a hand-forged wrought iron banister.
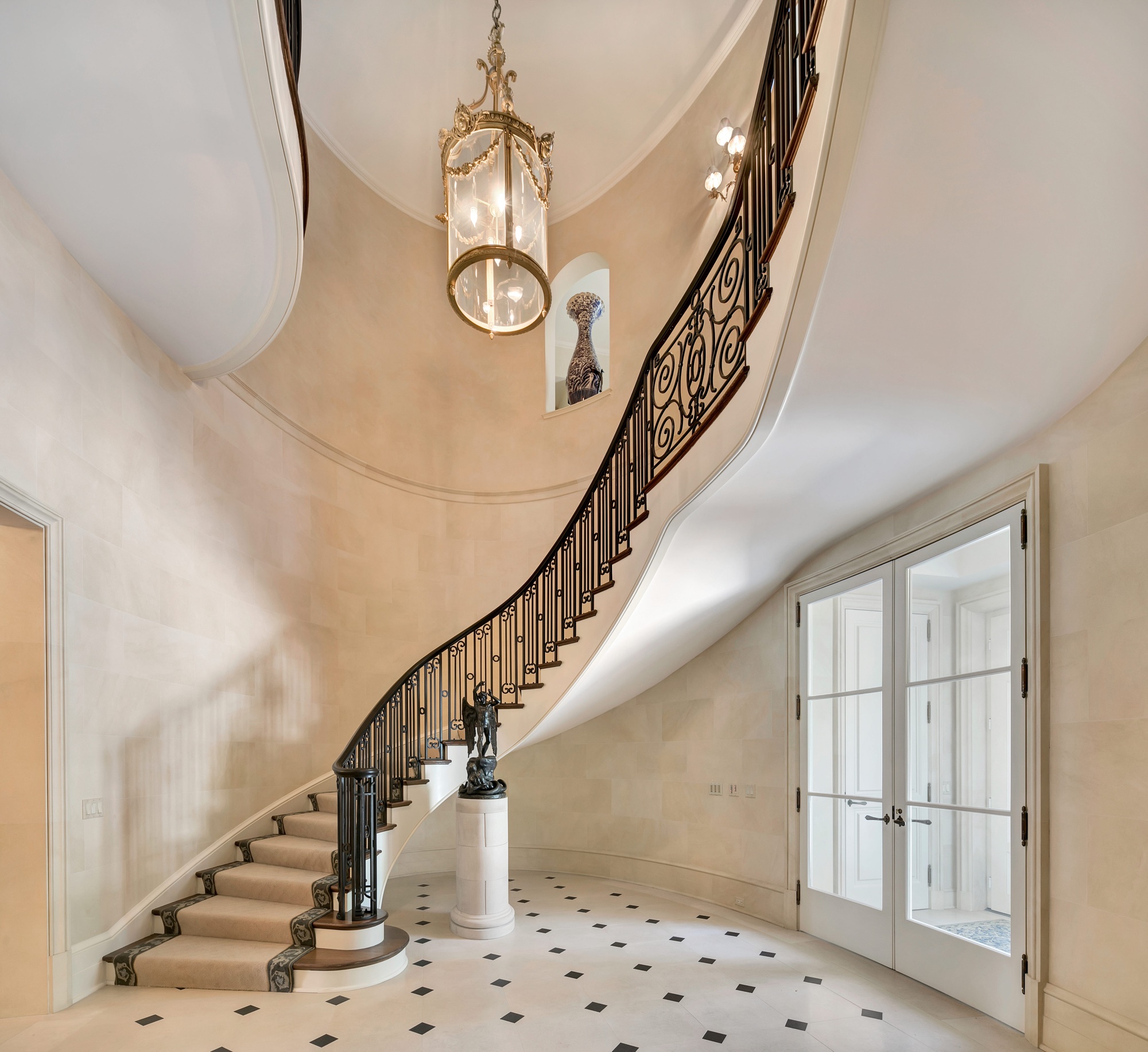
The interior was painted by internationally acclaimed Pierre Finkelstein, his realistic wood graining, intricate glazing, 18th and 19th-century patinas, gilding, handmade plaster finishes, ornamentation, custom-cut stenciling and architectural trompe l'oeil is detailed throughout the home.
The impressive 50ft living room has 12ft ceilings, a grand fireplace, intricately painted woodwork, bookshelves and parquet flooring, and is also home to a state-of-the-art movie theatre. Next to the living room, there's also a sophisticated bar with river views, the perfect place to relax and entertain guests.
Sign up to the Homes & Gardens newsletter
Design expertise in your inbox – from inspiring decorating ideas and beautiful celebrity homes to practical gardening advice and shopping round-ups.
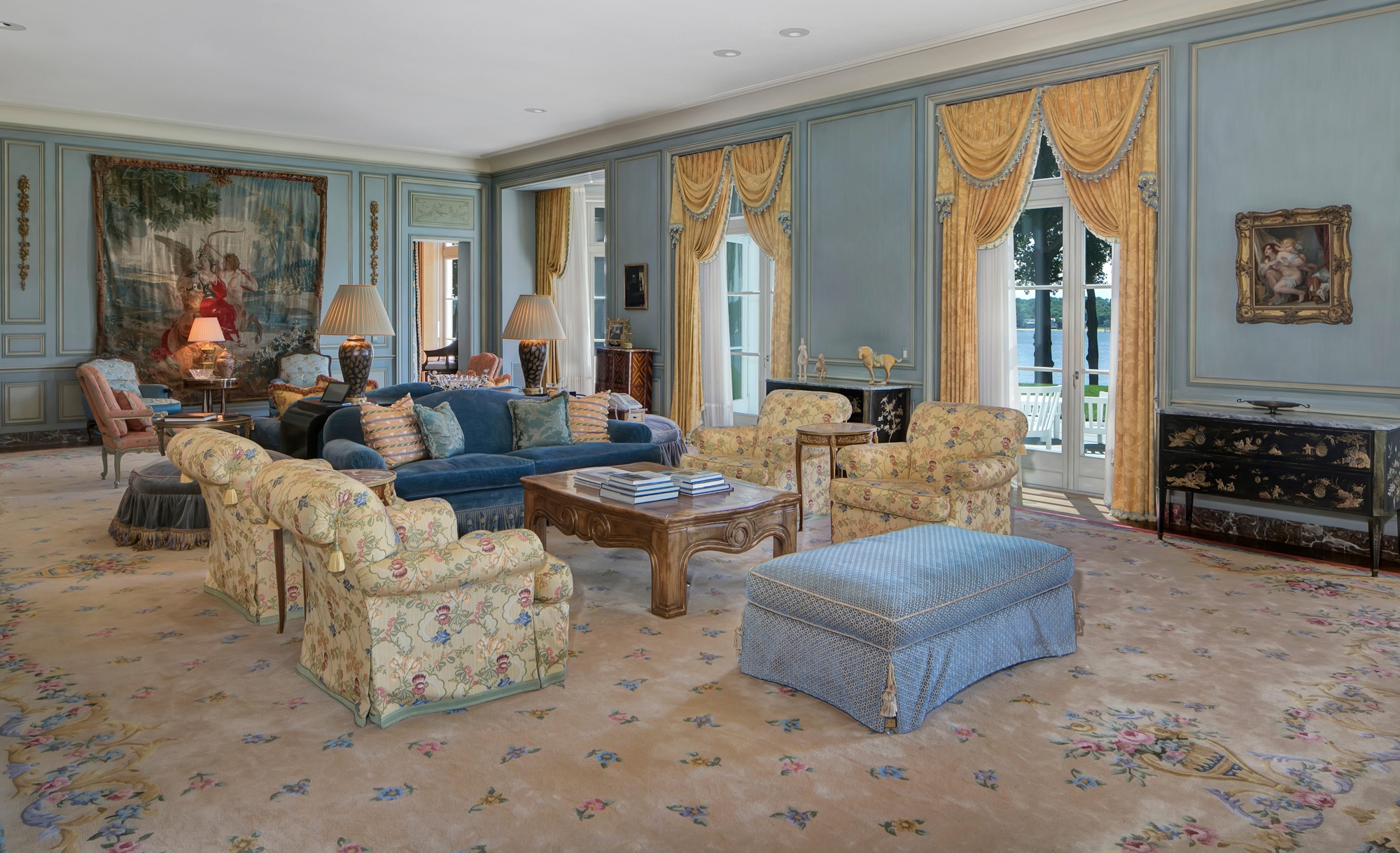
- See: Living room ideas – clever ways to decorate living spaces
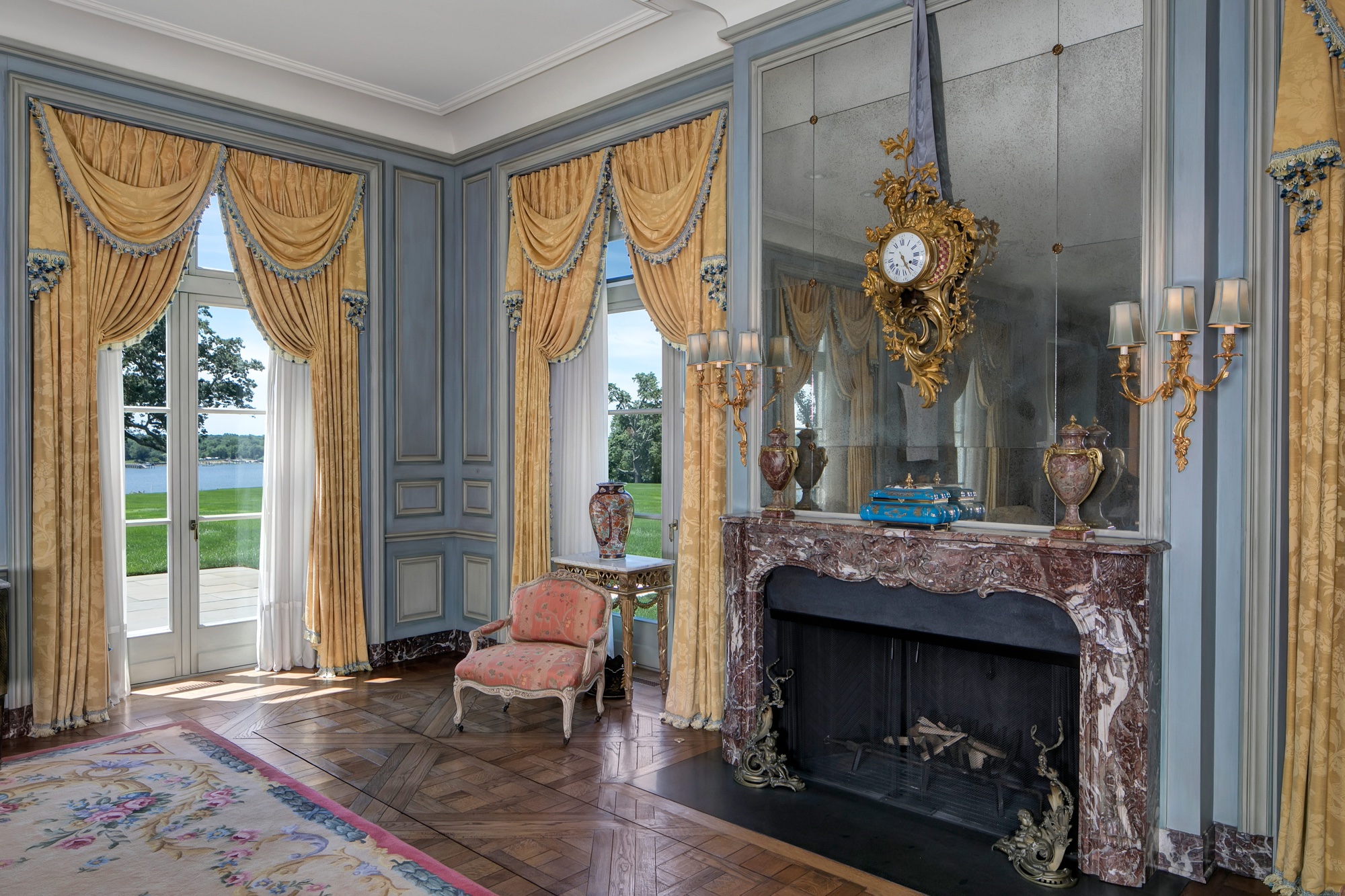
The kitchen features a handcrafted brick-barrelled ceiling with hand-painted beams, wide-planked wood floors and honed alabaster countertops with a large island. There's also an adjoining breakfast room that captures the river vista.
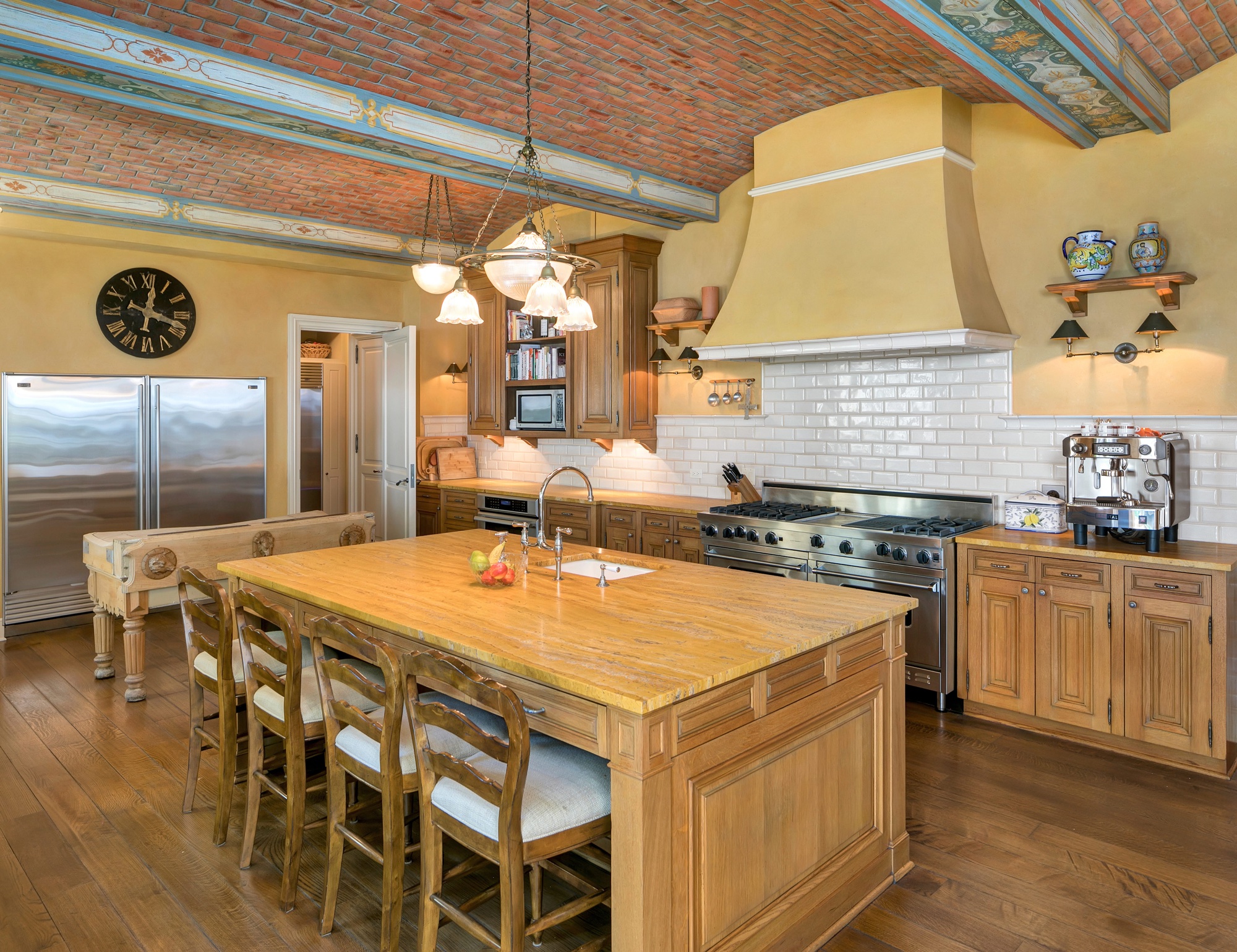
- See: Kitchen ideas – decor and decorating ideas for all kitchens
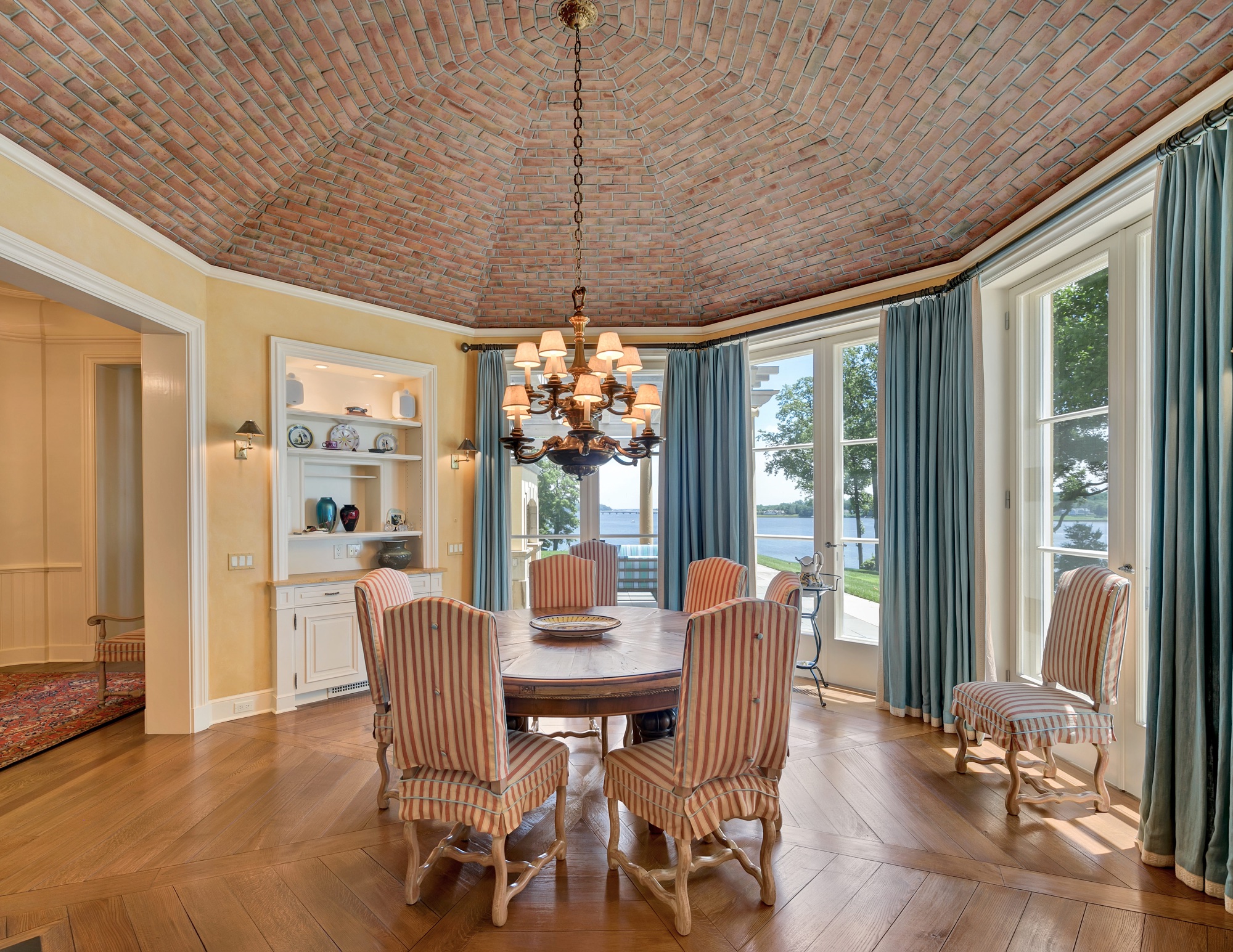
- See: Dining room ideas – inspiration for decorating and furnishing your space
The welcoming family room has beamed ceilings, wooded floors and a cosy fireplace that doubles as an outdoor fireplace with a pergola and seating area to view the sailboats on the river as they pass by.
See: Living room ideas – clever ways to decorate living spaces
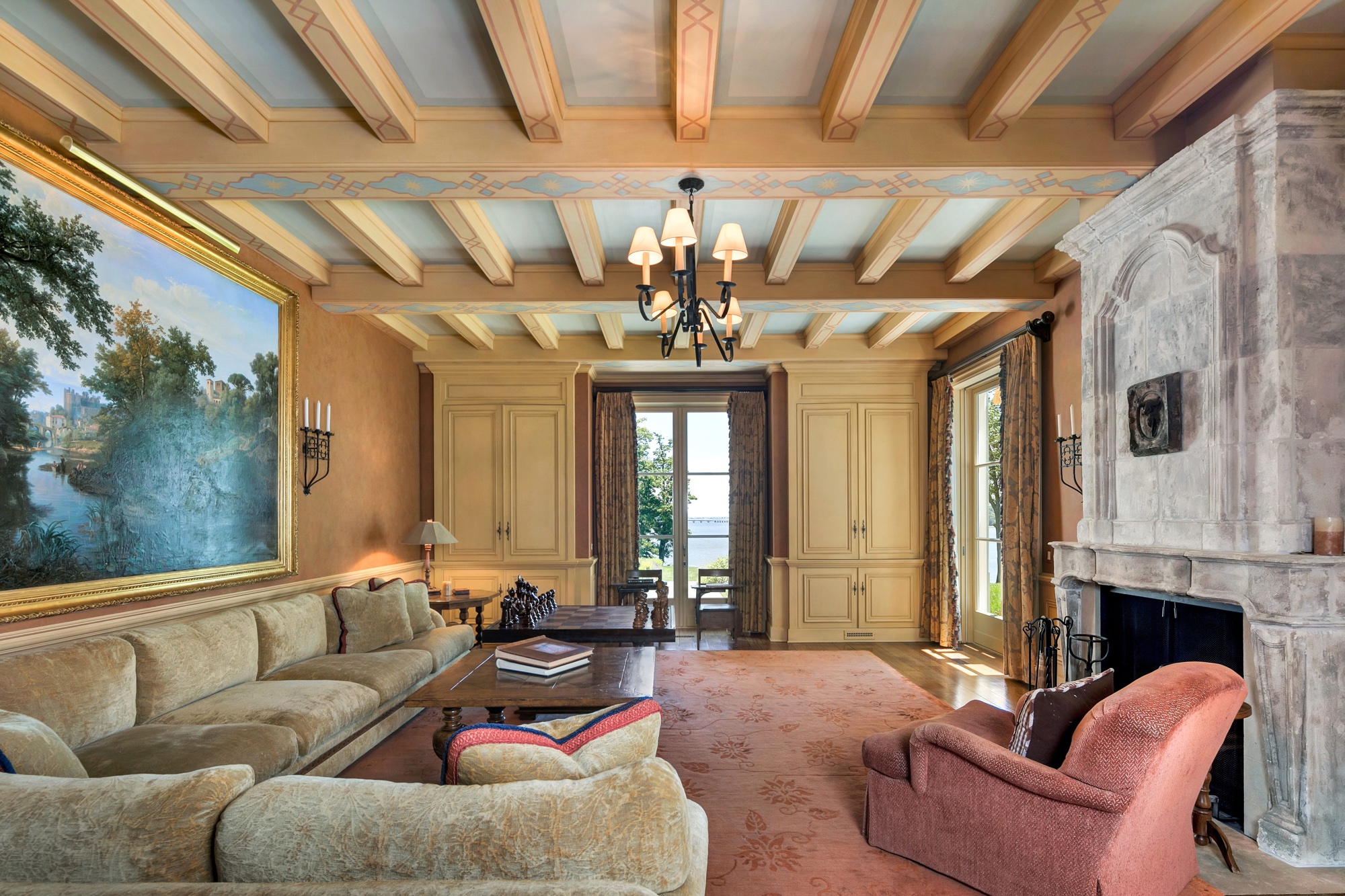
The second floor is home to a family wing and the staff quarters, which has its own separate entrance.
A baroque French barn door leads to the outdoor space reminiscent of a renaissance garden with a large slate patio, stone walkways covered by a pergola overlooking beautiful gardens and long stretches of grass lawns.
The beautiful pool area as two full cedar bath cabanas and a separate kitchen and laundry room.
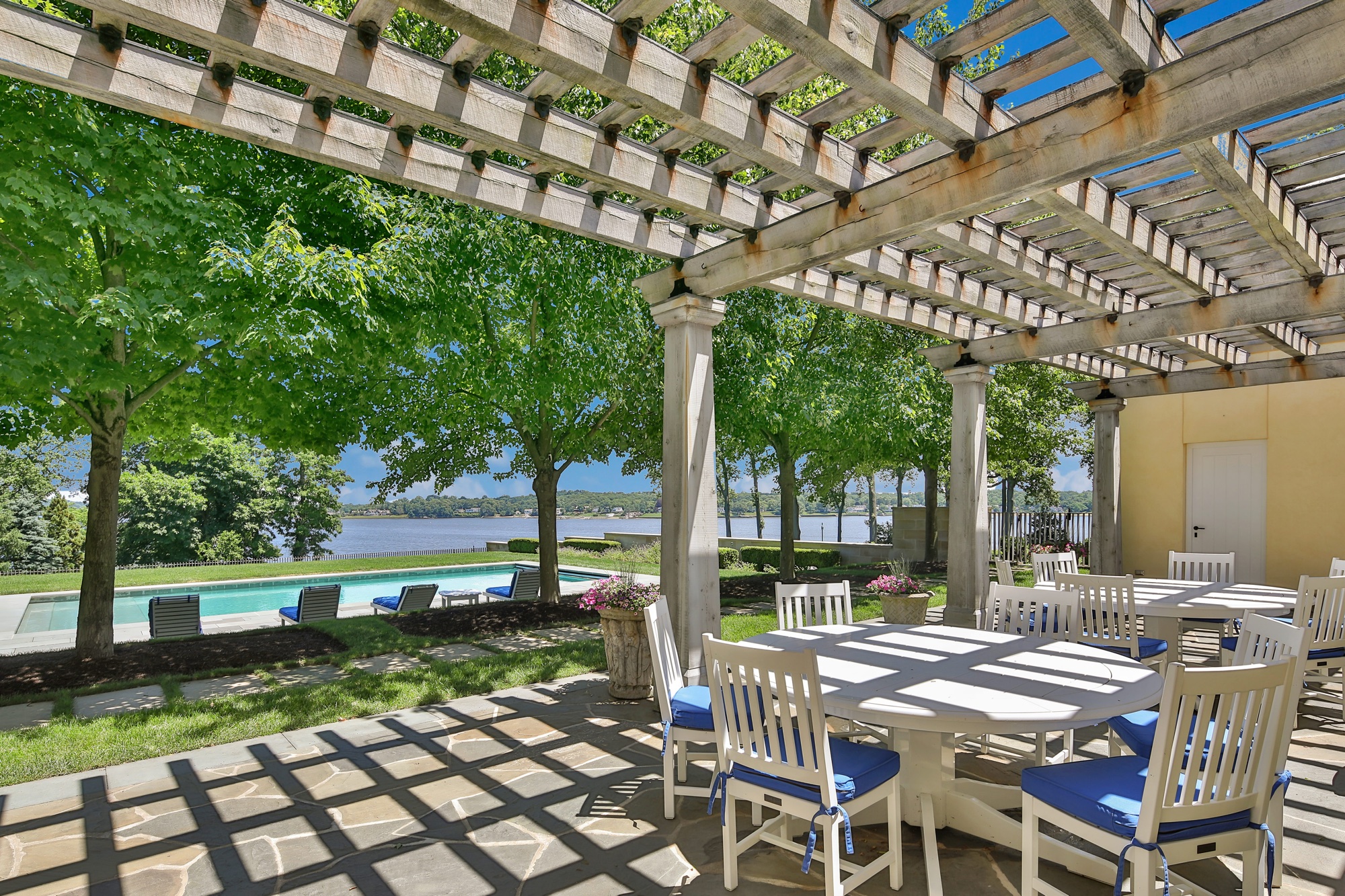
Elsewhere on the estate, there are four outbuildings, including a timeless three-bedroom carriage house of the original 1910 architecture. The second building is known as the "Shoe Inn" Pub, and offers a living room with a fireplace, pool table area, a period-designed imported bar from France and a one-car garage. The original stables are now home to a loft-style recording studio on the second floor with seven double-door garages beneath.
The splendid property is just one hour from New York City for when cosmopolitan culture calls.
The home is listed with Christie's International Real Estate. Price upon request.
Where does Jon Bon Jovi live now?
The New Jersey home was custom-built for Jon Bon Jovi, his wife Dorothea and their four children. It was the family's main residence for many years but, in 2020, they moved to a $43 million mansion in Palm Beach, Florida.
The home was built in 2007, has seven bedrooms, 12 bathrooms and interiors by David Kleinberg.

Ruth Doherty is an experienced digital writer and editor specializing in interiors, travel and lifestyle. With 20 years of writing for national sites under her belt, she’s worked for the likes of Livingetc.com, Standard, Ideal Home, Stylist and Marie Claire as well as Homes & Gardens.
-
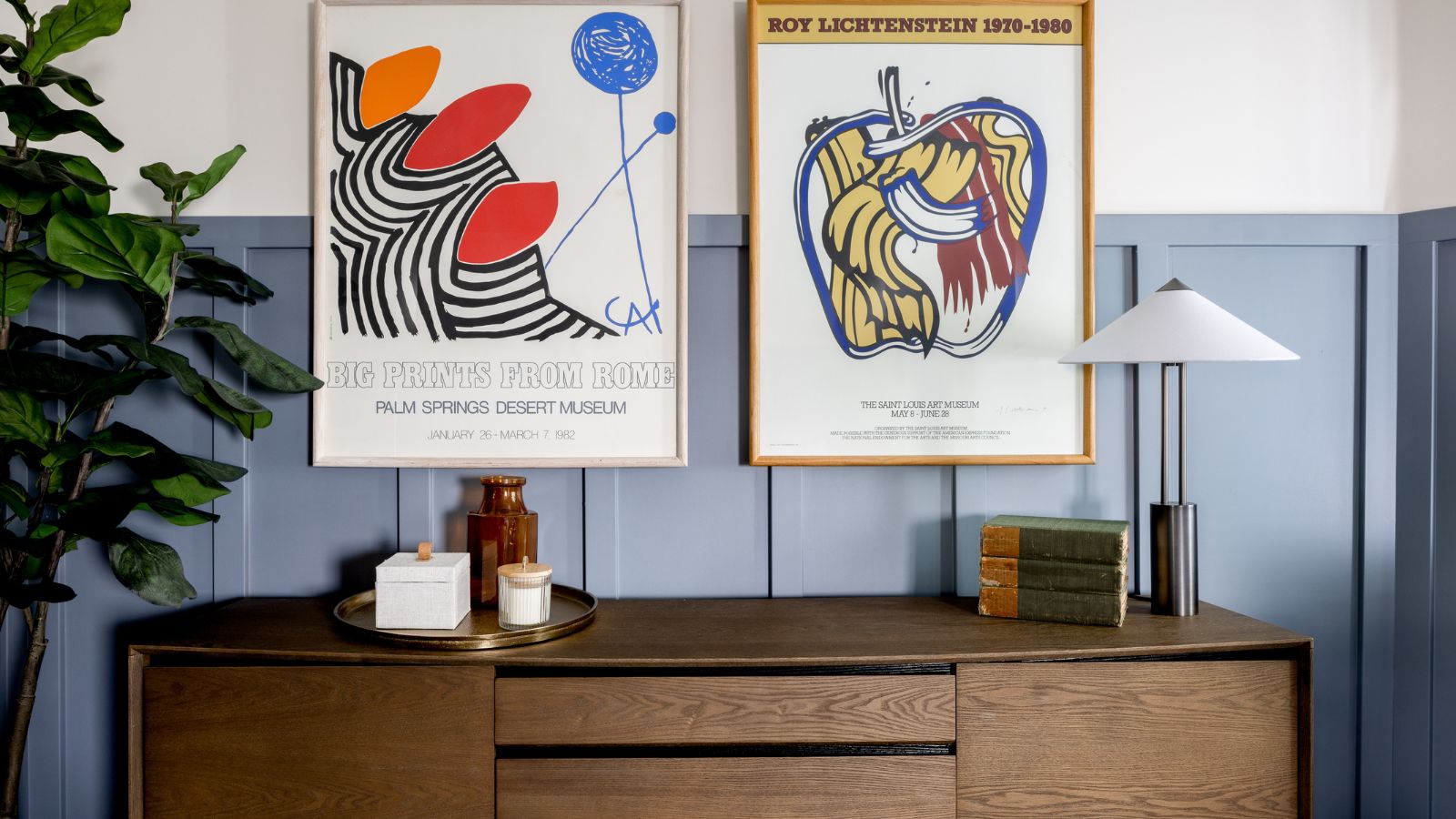 I tried the 3-5-7 styling method to give my cluttered decor more intention – it was a tiny tweak, but it made my home feel considered and curated
I tried the 3-5-7 styling method to give my cluttered decor more intention – it was a tiny tweak, but it made my home feel considered and curatedCentering around styling in odd numbers, the 3-5-7 styling rule brought life to my displays and gave my scheme purpose
By Eleanor Richardson
-
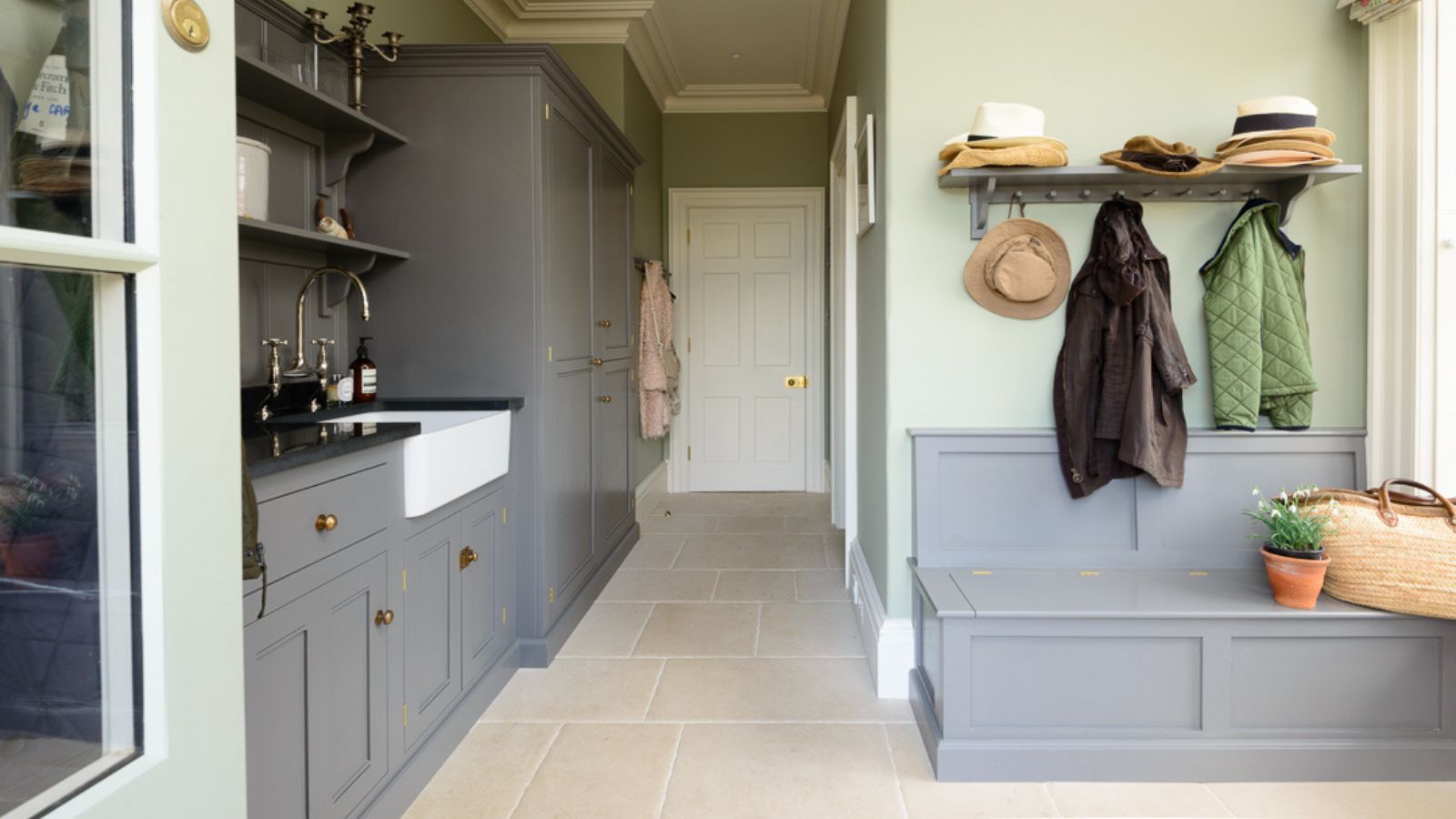 I've spent 200+ hours testing vacuums and tried the viral tea bag vacuum hack to deodorize naturally. The results surprised me
I've spent 200+ hours testing vacuums and tried the viral tea bag vacuum hack to deodorize naturally. The results surprised meIt worked better than I expected, but it's not the most effective method out there
By Dan Fauzi