John Lennon's New York penthouse is an eclectic masterpiece – take the tour
The Beatle stayed in the stunning apartment during his famous 'Lost Weekend'
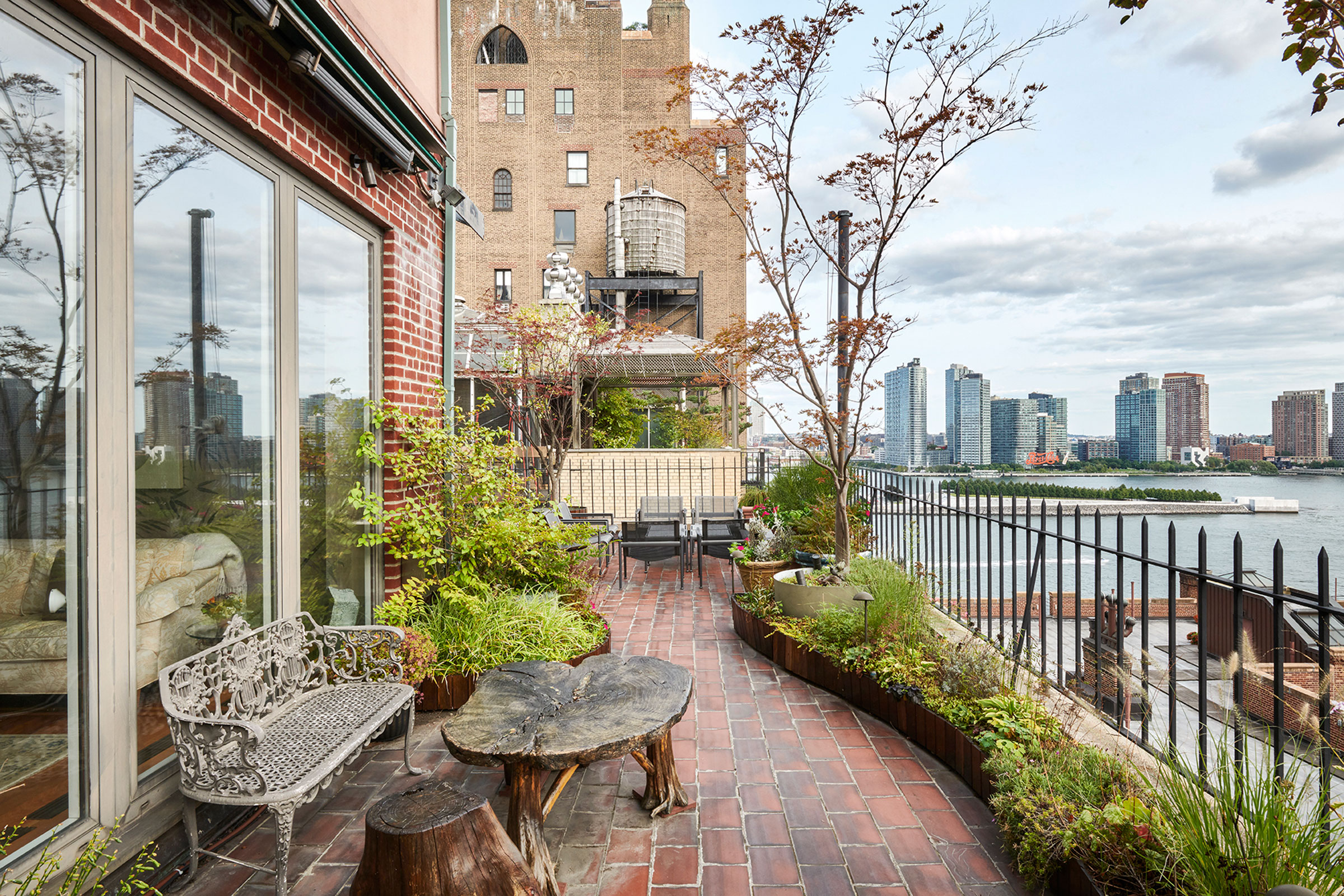

Imagine living in a stunning $5.5 million penthouse that was once home to John Lennon.
With 4,000-square-foot of living space and spread over three storeys, the property boasts an amazing wrap-around terrace overlooking the East River. It's a space that has become part of Lennon folklore, as we will touch on later.
Buying it would surely be a (#9) dream for Beatles fan.
- See more of the World's Best Homes on our dedicated page
Exterior
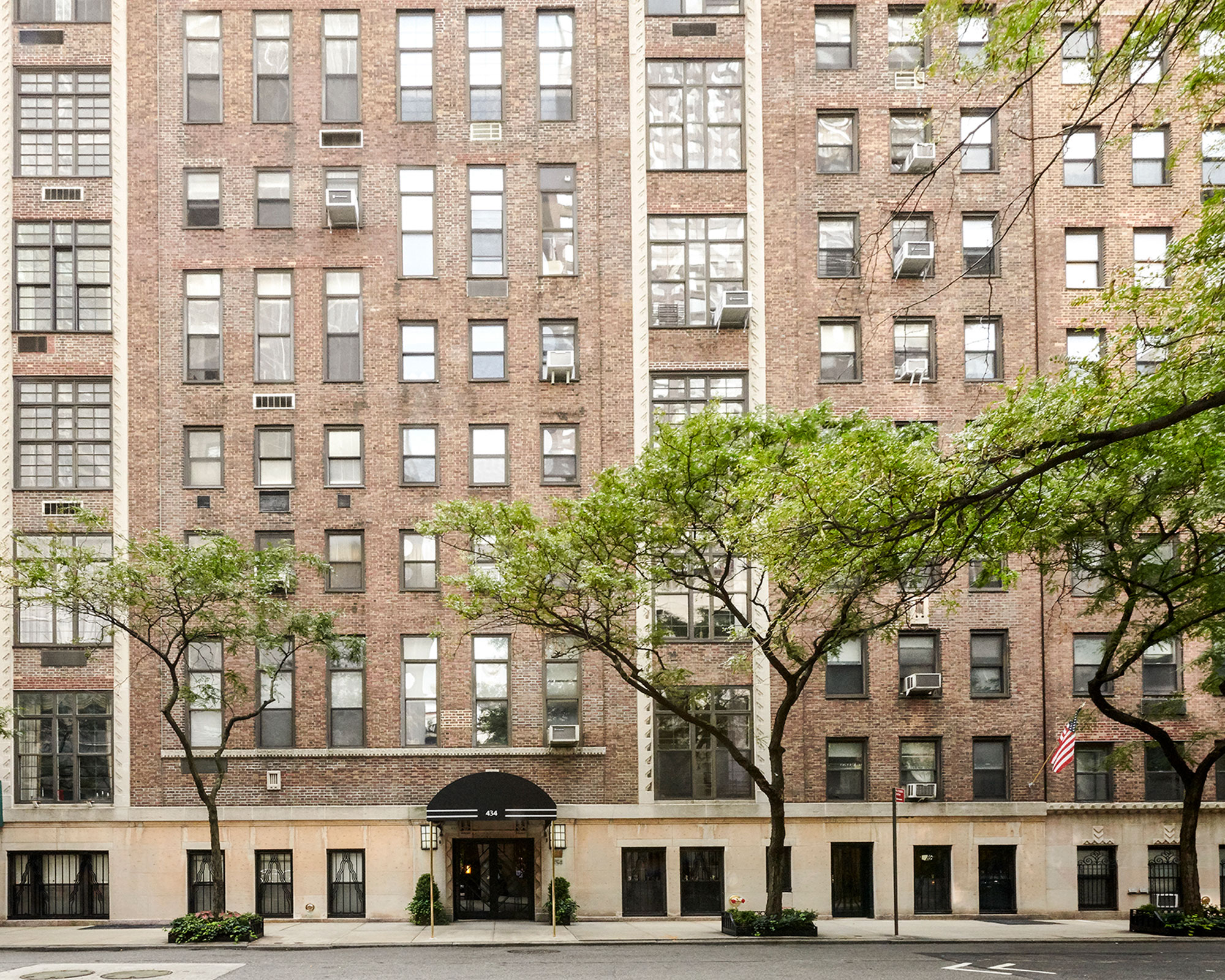
John Lennon was famously married to Yoko Ono from the late 1960s until his death in 1980. But while the couple were extremely close, they did separate for 18 months in 1973.
The split was instigated by Yoko, who also actively encouraged John to begin a relationship with the couple's personal assistant, May Pang. John would refer to the next 18 months away from his wife as his 'Lost Weekend'.
And it was during this time that John and May lived in this Manhattan penthouse on East 52nd Street, built in 1928, as reported by TopTenRealEstateDeals.com.
It's just 20 blocks away from the Ono-Lennons' more famous New York address, the Dakota Building.
Sign up to the Homes & Gardens newsletter
Design expertise in your inbox – from inspiring decorating ideas and beautiful celebrity homes to practical gardening advice and shopping round-ups.
Terrace
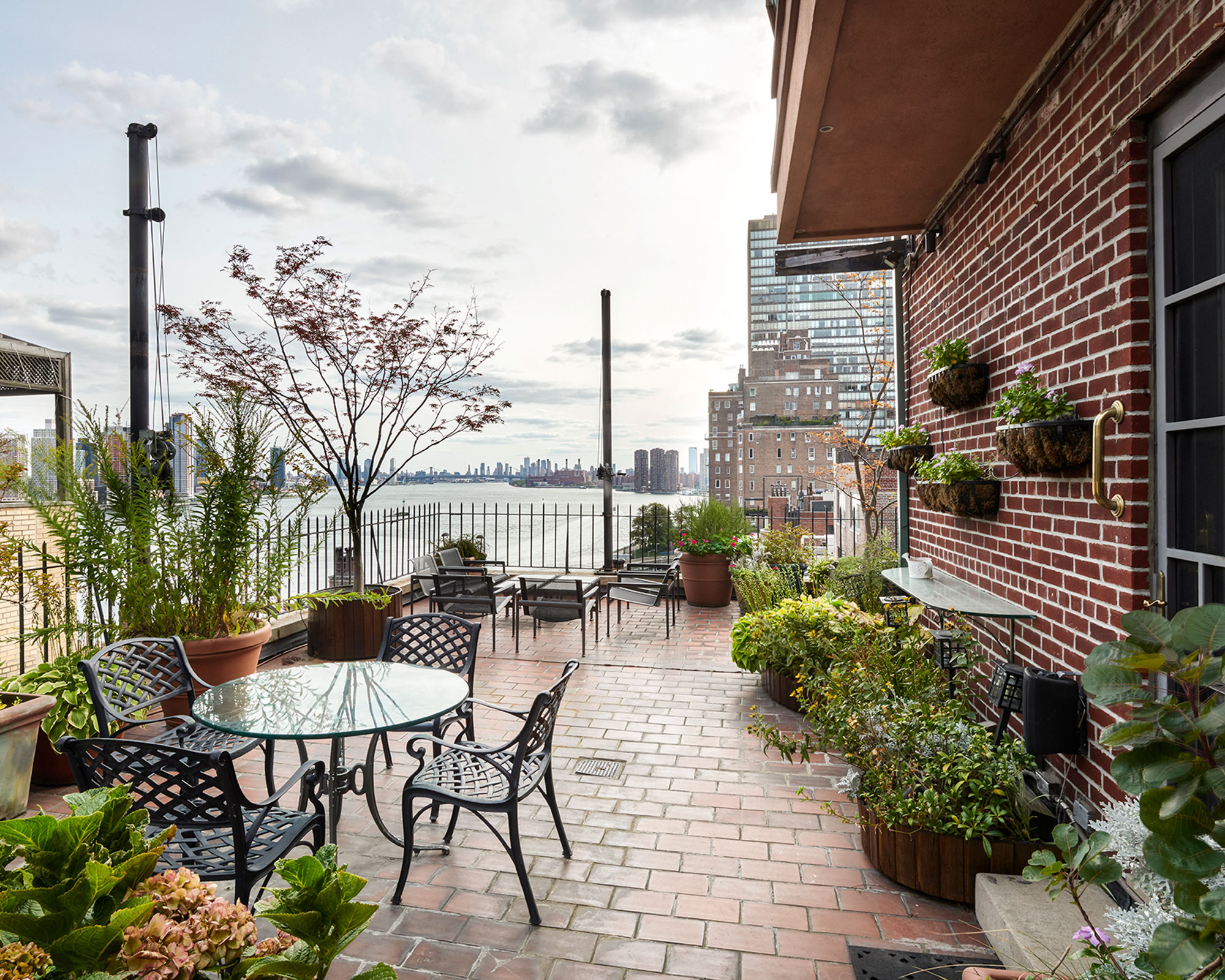
One – if not the – main selling point of the penthouse is the 2,000-square-foot, wrap-around terrace can be accessed from every room on the main floor.
It's well known to Lennon fans for a few reasons, but perhaps most famous is it was the location of the John Lennon 'New York City' photoshoot. The iconic images of John were published in Andy Warhol’s Interview magazine in 1974.
John and May Pang also reported seeing a UFO here, which Lennon later described in detail in interviews.
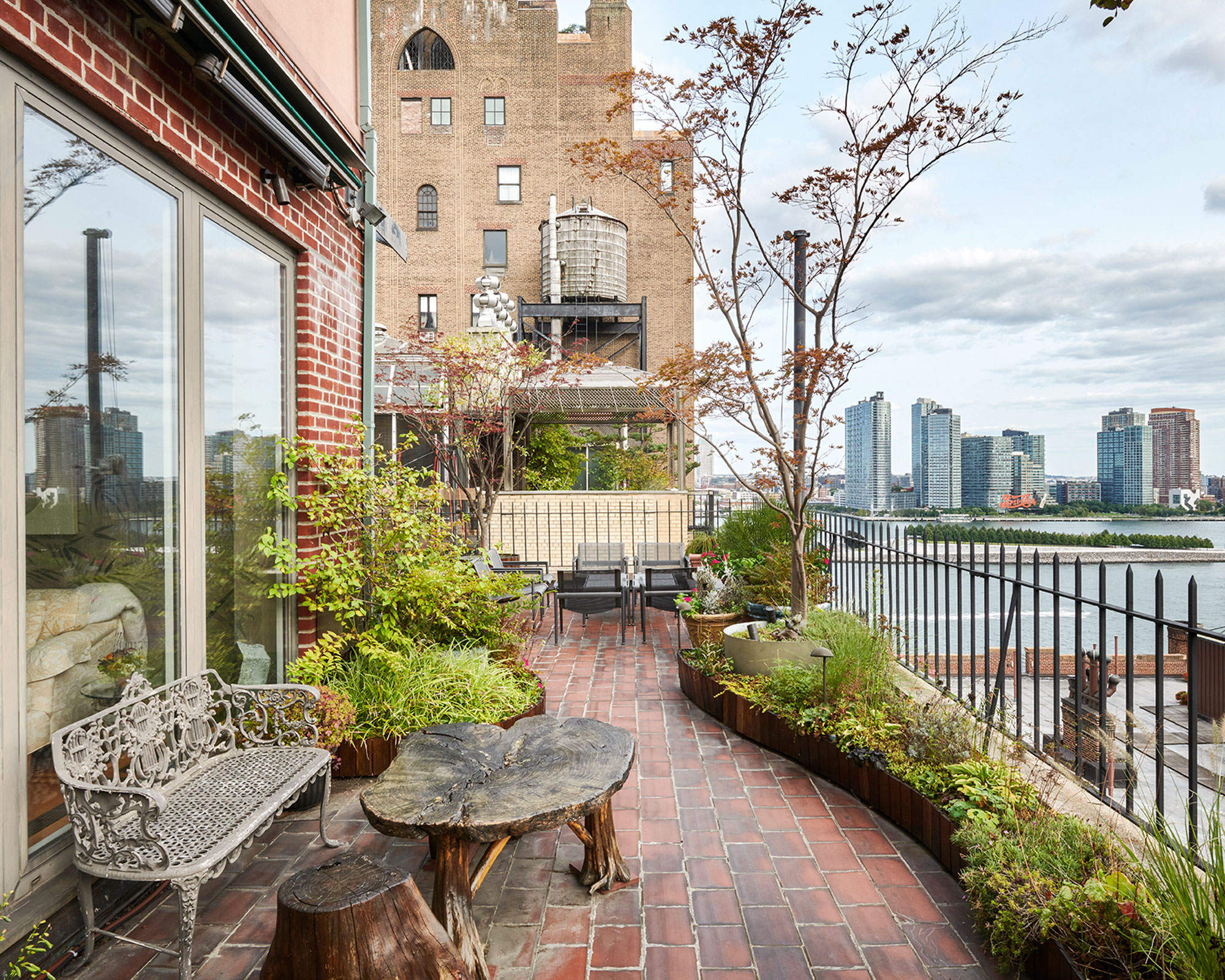
Hallway
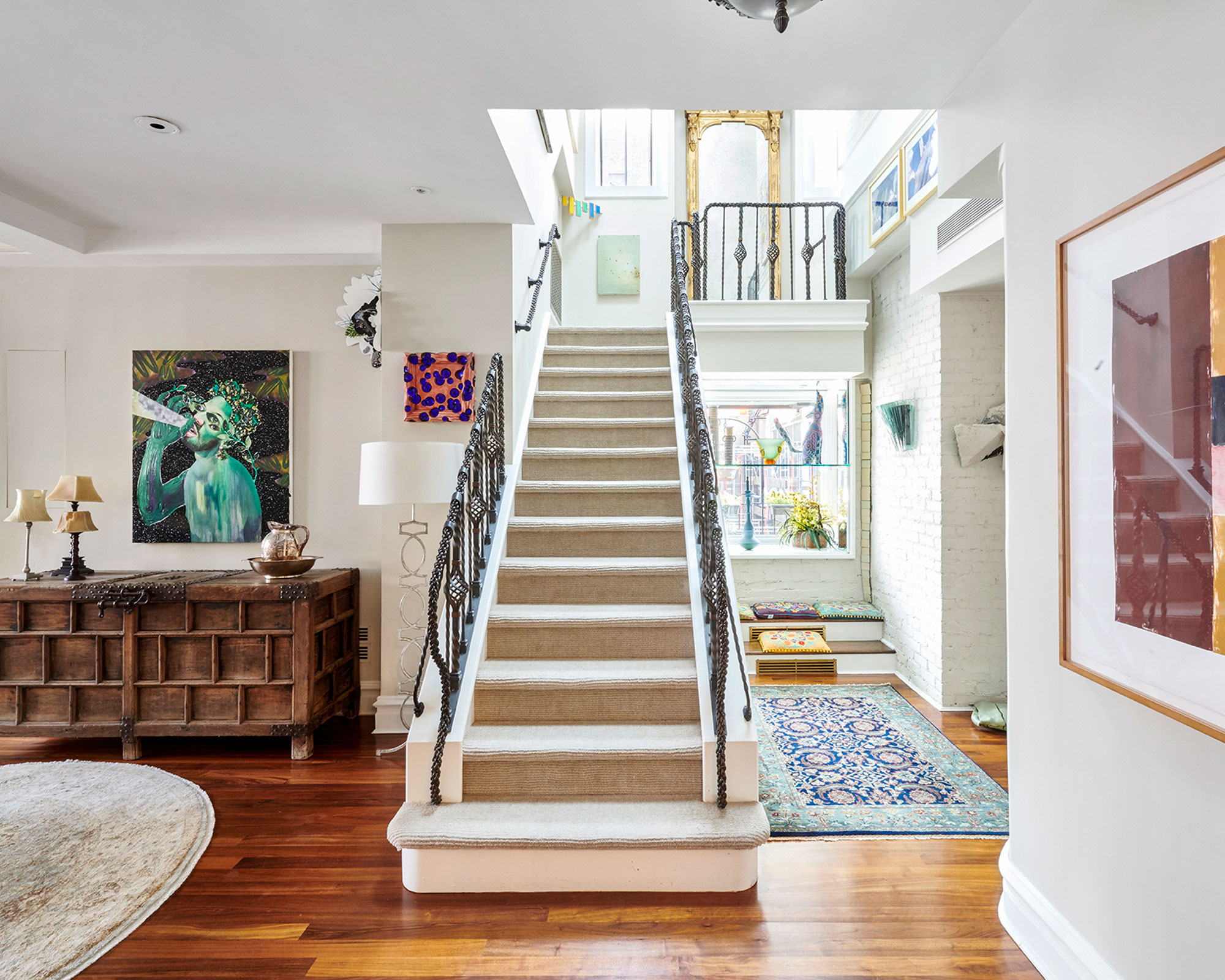
A wide staircase with wrought iron balustrades creates a grand first impression. The current owners are clearly art lovers, their dramatic canvases making a huge impact against white walls.
Living room
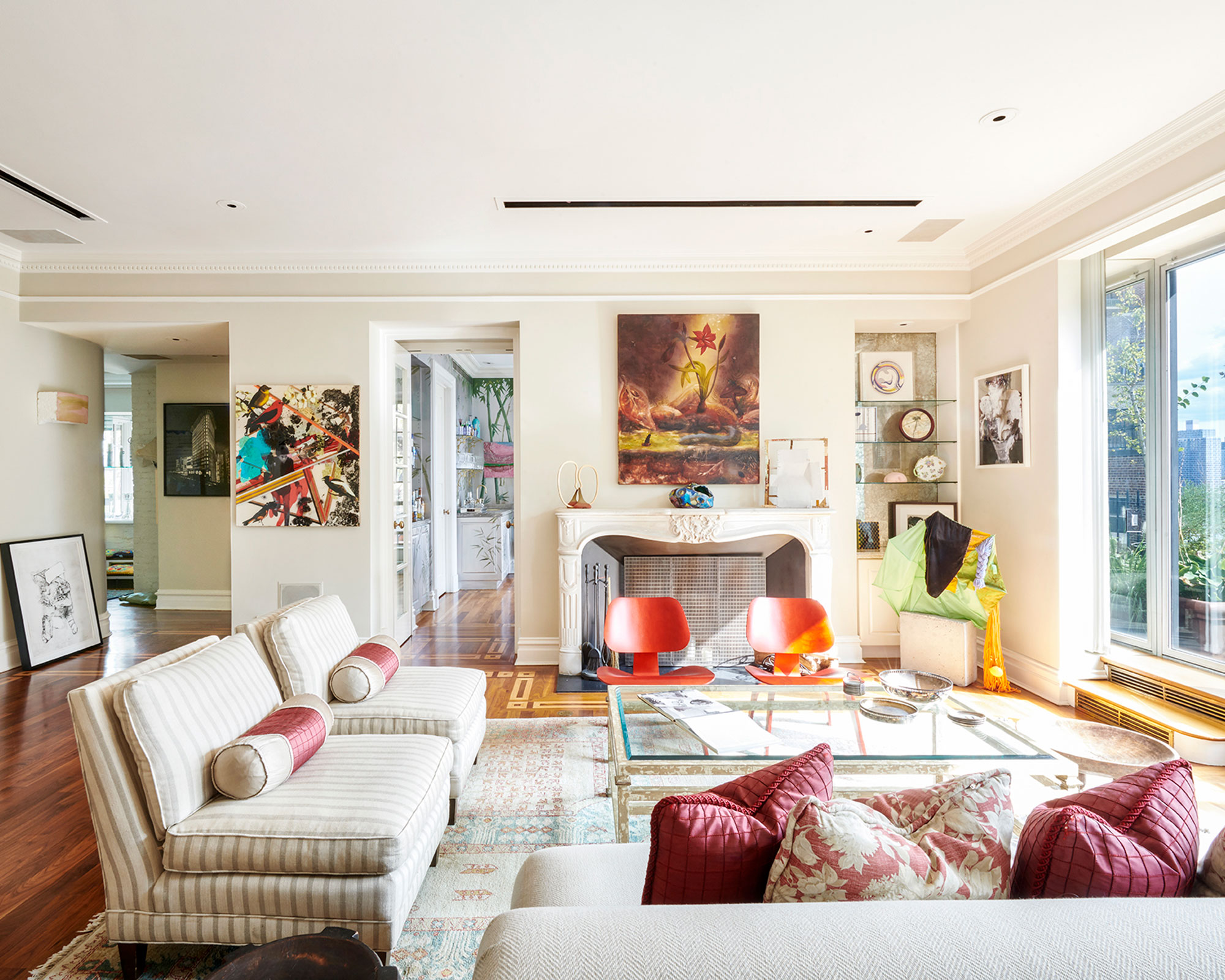
Located on the entry level, the living room boasts high ceilings and inlaid wood floors. Its large picture windows offer uninterrupted views of the East River.
Kitchen
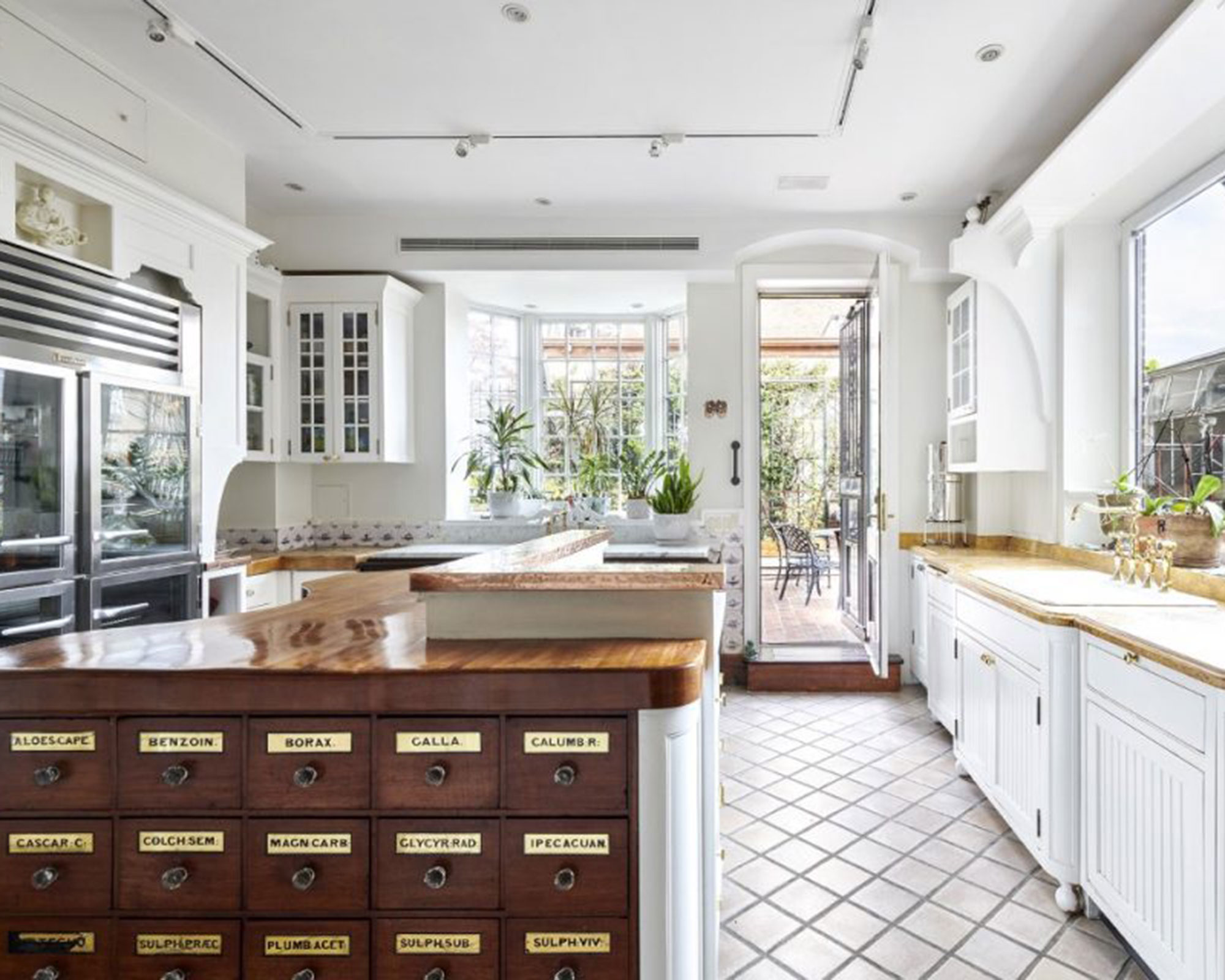
Next door, there's a large chef’s kitchen with a French Country vibe and a formal dining room that will seat 20.
Master suite
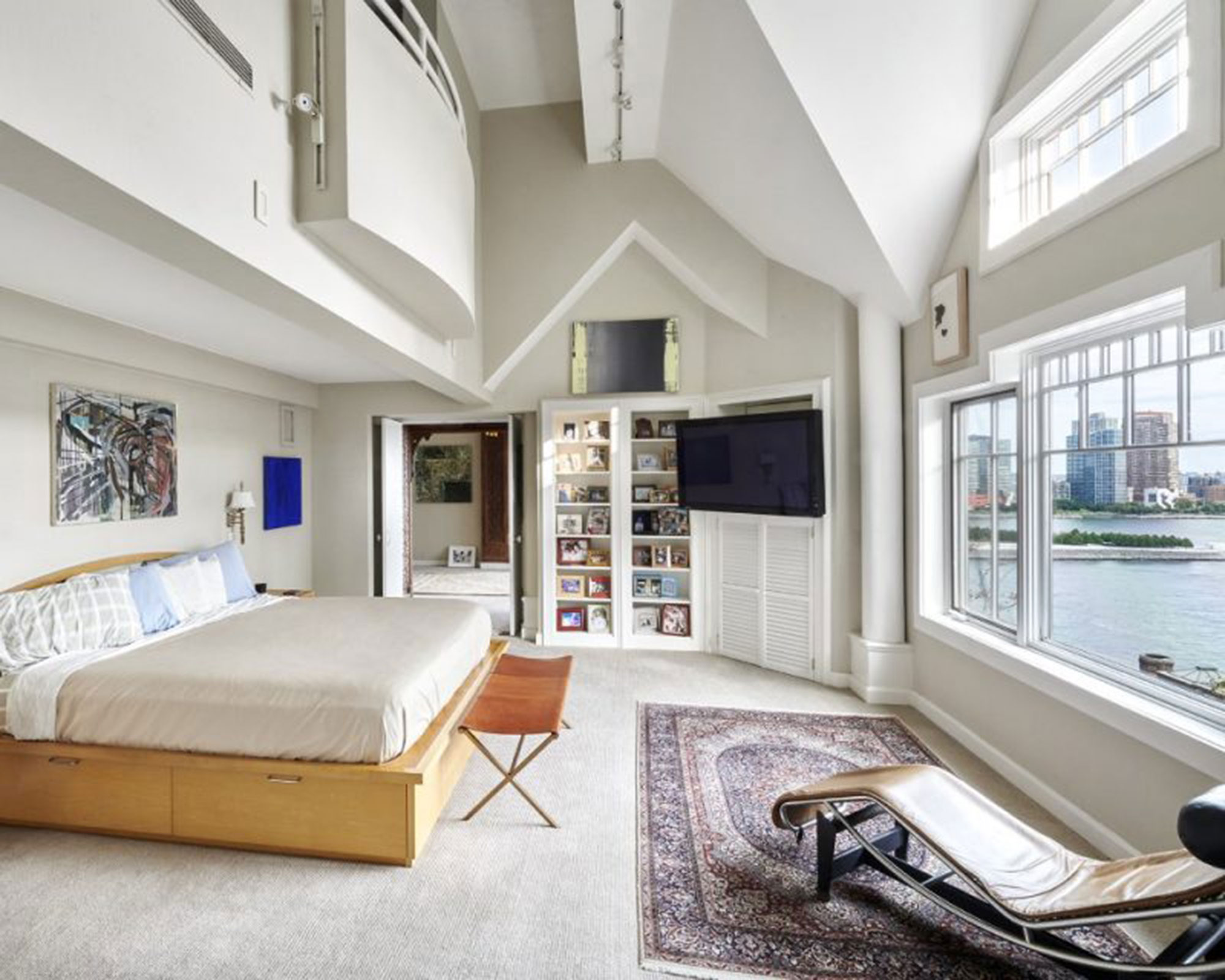
The next level contains the master suite with 14-foot ceilings, two master baths, fireplaces and a two-level dressing room with rotating clothes racks.
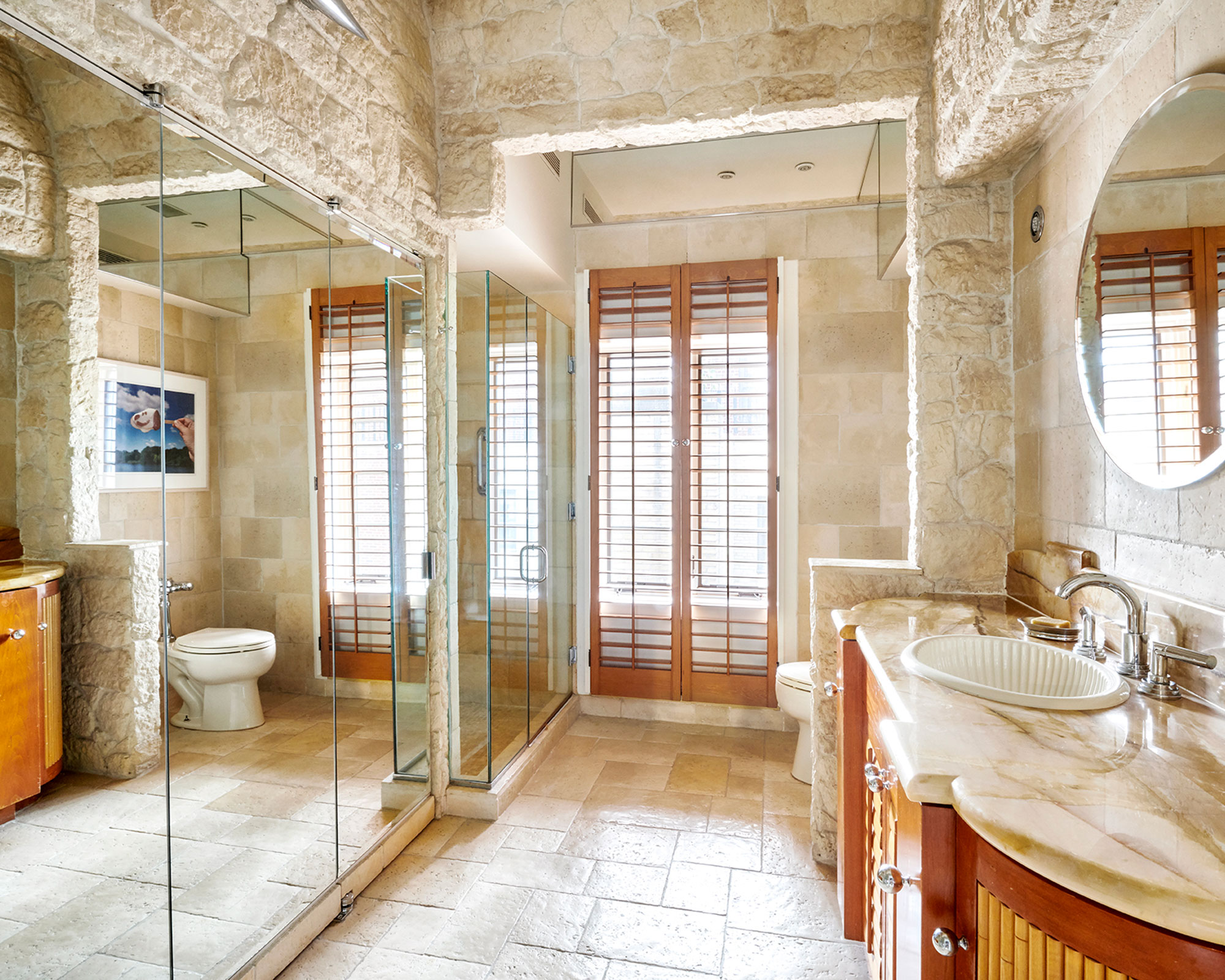
Self-contained apartment
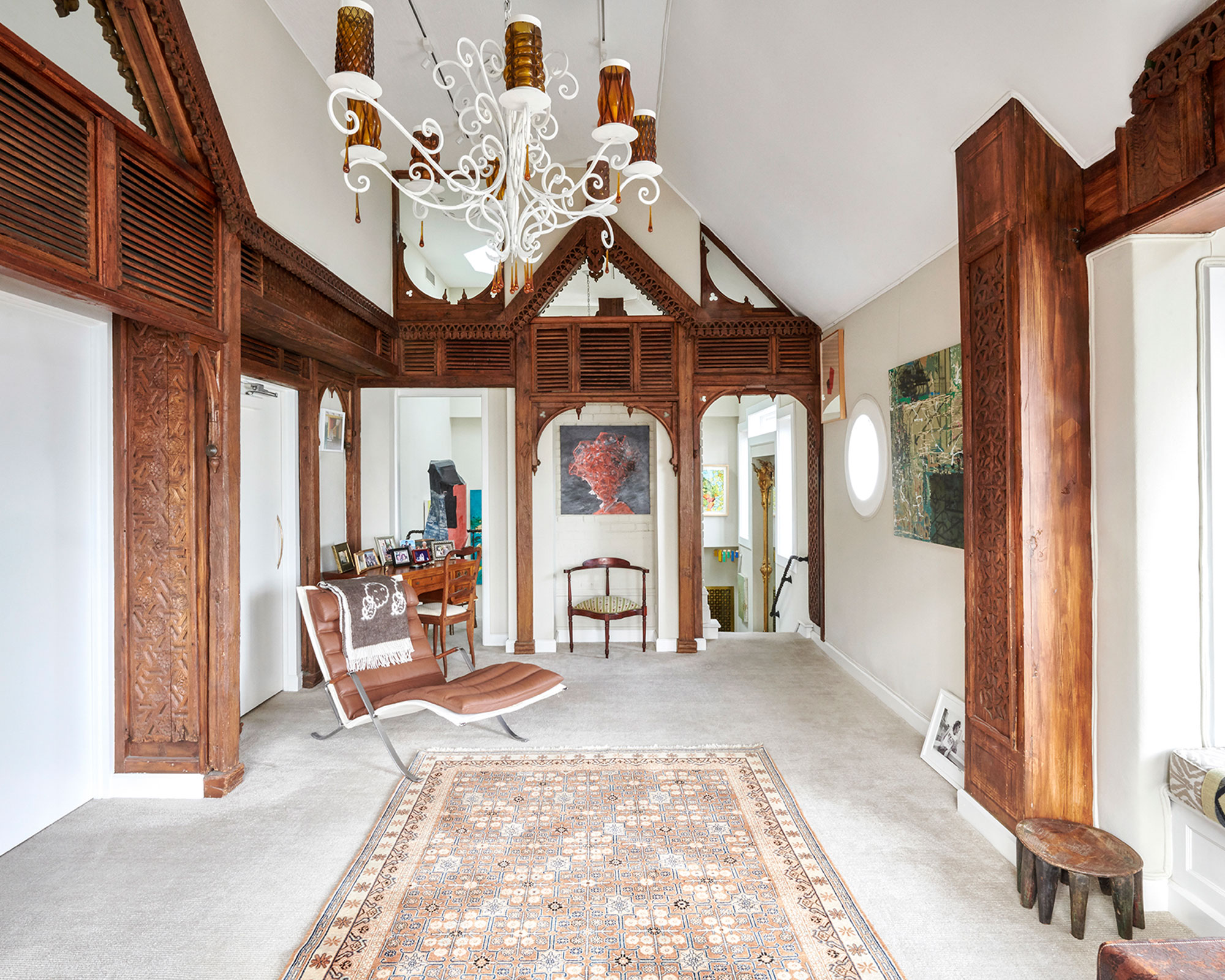
The lowest floor contains a complete one-bedroom apartment accessed either internally or through its own private entrance.
The building is pet-friendly, has a full-time doorman, landscaped gardens and is at the end of a quiet cul-de-sac. So any fears of being kept awake by the New York traffic should be put to bed.
It's on the market with Brown Harris Stevens.

Amy Cutmore is Editor-in-Chief, Audience, across Future's Homes portfolio. A homes and interiors journalist of 20 years standing, she has spent much of that time writing about technology, appliances and kitchens. While other people count how many countries they've visited, Amy tots up how many countries' washing machine factories she's toured (it's eight by the way, from South Korea to Slovenia). She can't leave the house without a decent pair of noise-cancelling headphones, and is always ready to explain an acronym – be it QLED, DAB or HDMI.
-
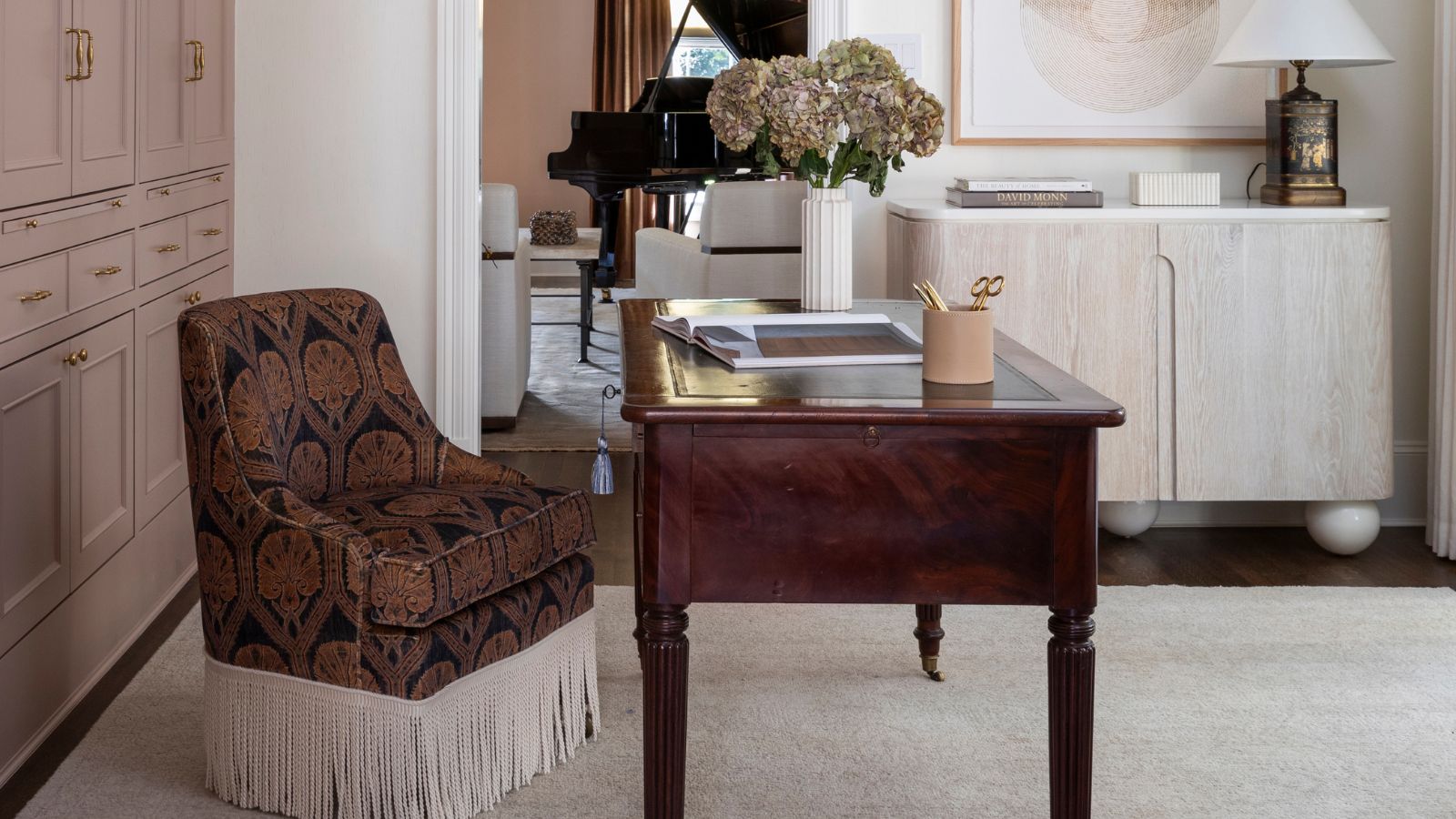 The rumours are true, the NYC trend for fringes and trimmings is actually happening – they are the secret weapon for making a room look expensive
The rumours are true, the NYC trend for fringes and trimmings is actually happening – they are the secret weapon for making a room look expensiveA trim or a ruffle is the finishing touch that can take a scheme from ordinary to the extraordinary in an instant
By Jennifer Ebert Published
-
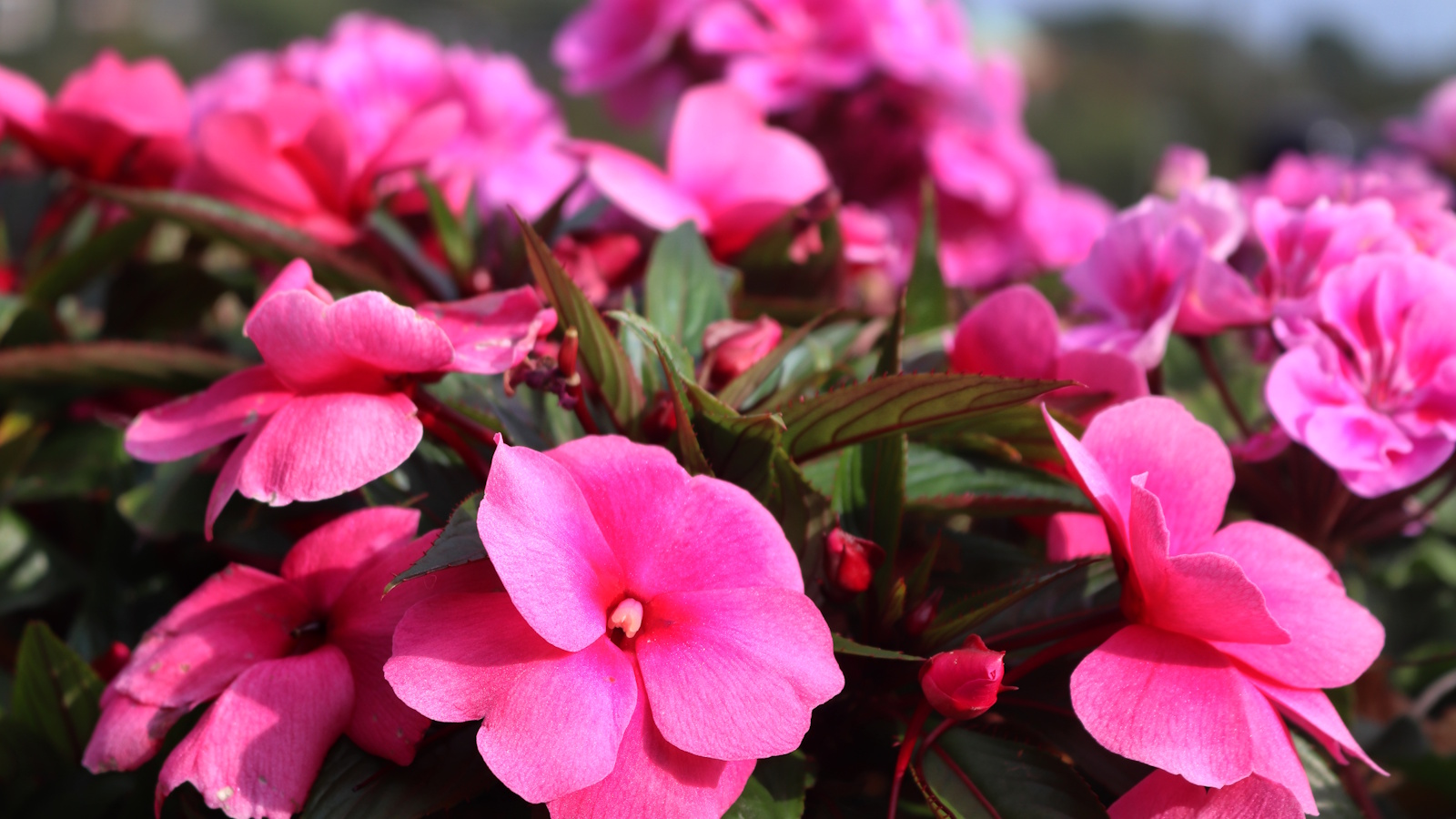 How to grow impatiens – garden experts reveal the secrets to growing this shade-tolerant, sparkling summer plant
How to grow impatiens – garden experts reveal the secrets to growing this shade-tolerant, sparkling summer plantBoth 'Busy Lizzie' and 'New Guinea' impatiens can thrive in shady yards
By Ellen Wells Published