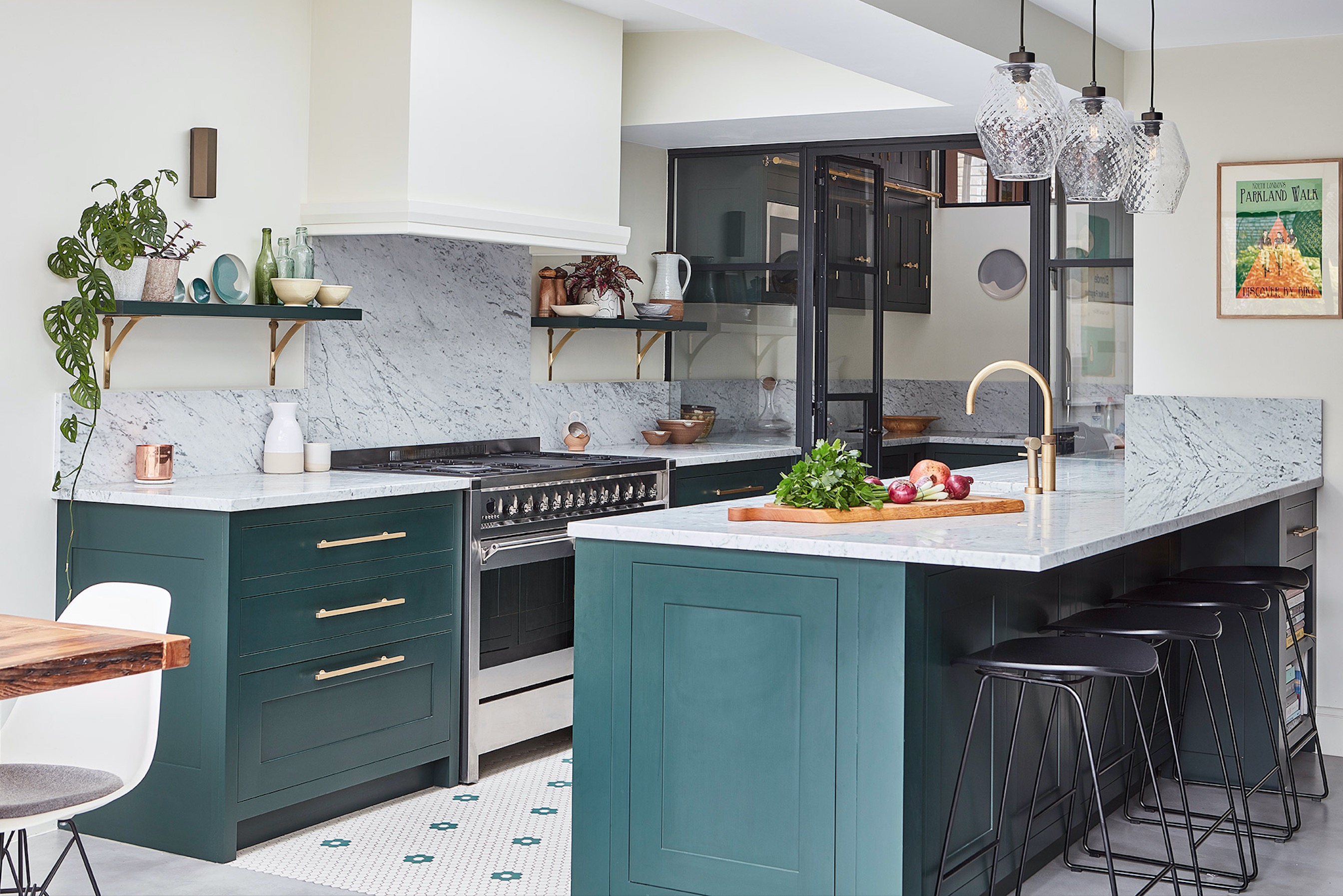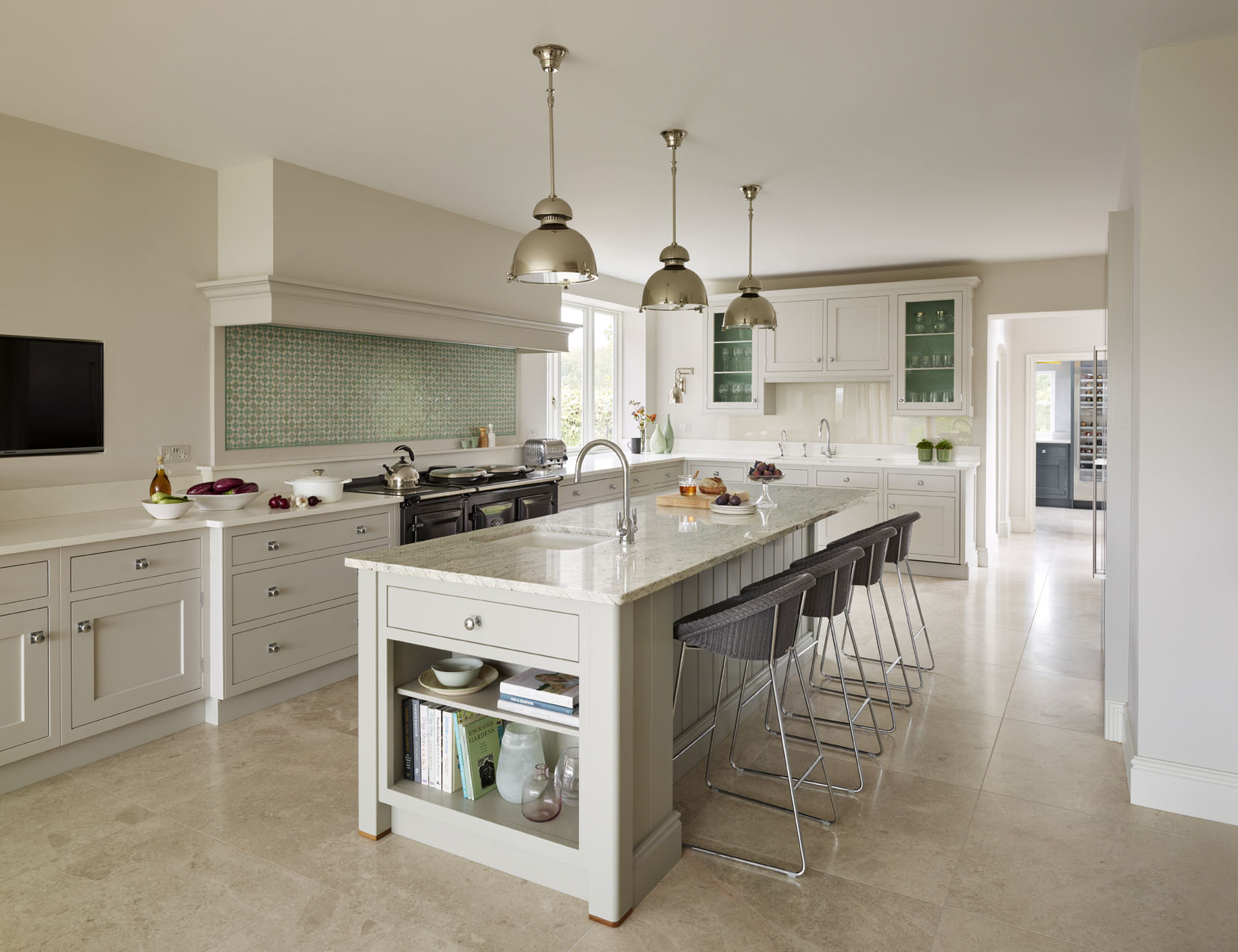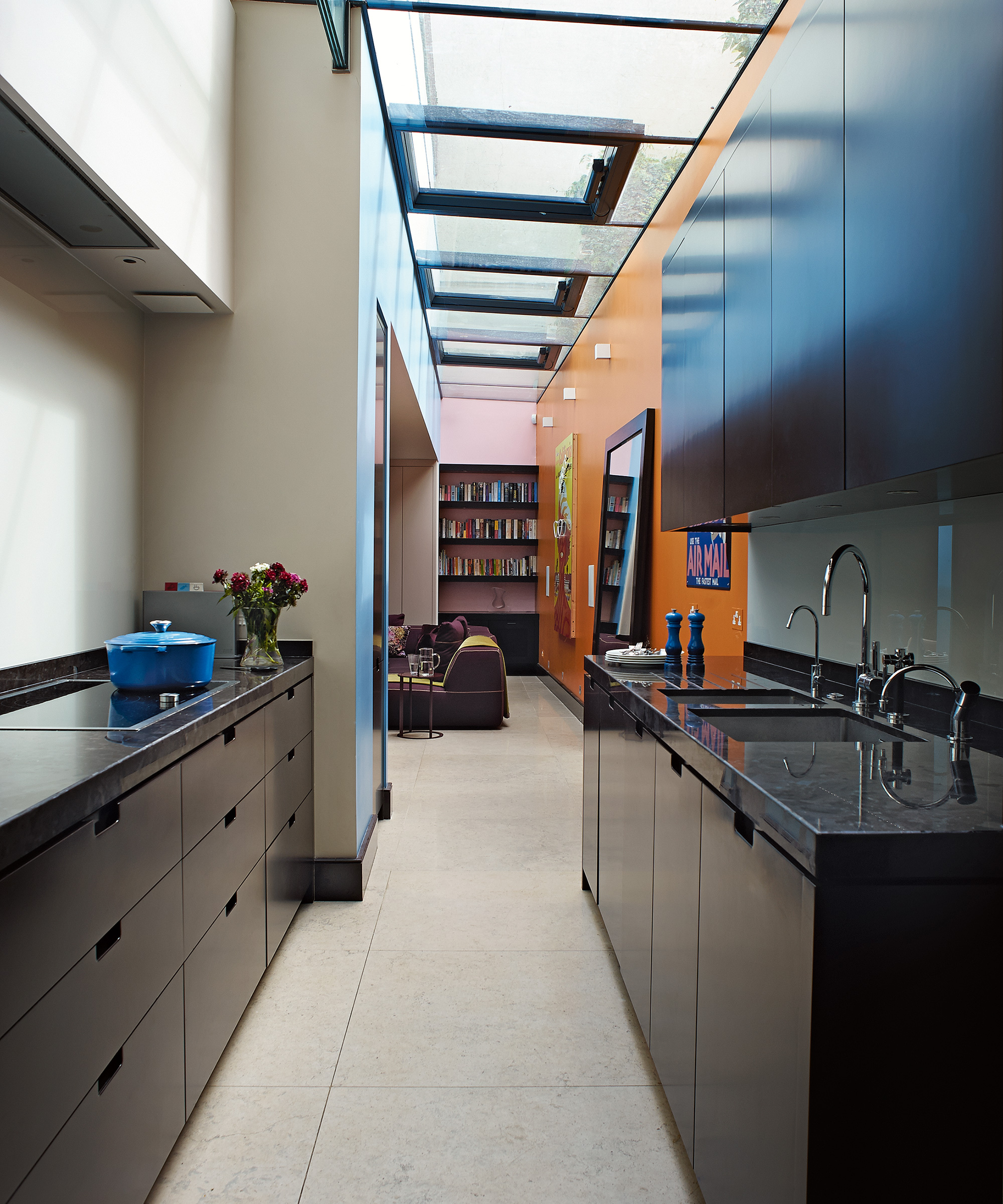The 'dirty kitchen' is the new must-have for serious entertainers – here's what you need to know
Discover what a dirty kitchen is – and why everybody wants one...


Ever thought it would be great to have an ‘extra’ kitchen space where all the cooking takes place so your main kitchen stays clean and stylish? Essentially, that’s a 'dirty kitchen' – and, for anyone with enough space, it’s becoming a sought-after kitchen design element.
With our homes becoming a hub for everything from work to entertaining, a dirty kitchen – also known as a back kitchen – is designated for prep and actual cooking, so the main kitchen can be a stylish space to congregate and socialize.
See: Kitchen ideas – decor and decorating ideas for all kitchens
Many modern homes now have open-plan kitchen and living areas, so everybody gathers together in that area; having a dirty kitchen out back means guests or family members don't have to hover around the chopping board or dirty pots and pans.
And, if you're very serious about entertaining, a dirty kitchen is the perfect space for caterers to work their magic in private while guests enjoy a serene and seamless 'clean kitchen'.
What is the difference between a kitchen and a dirty kitchen?

Annie Ebenston, Lead Designer, Blakes London, says: 'Blakes is seeing a trend for homes to feature not one kitchen but two: the first kitchen is a dirty kitchen and the second one a clean one. The dirty/clean kitchen is a kitchen split into two, where one kitchen is for cooking and for "dirt", and then the other one is for the family to hang around.
'The reason being most of the time is spent in the kitchen by some families. It is a common trend in South Africa and Australia to have a clean and dirty kitchen.'
Sign up to the Homes & Gardens newsletter
Design expertise in your inbox – from inspiring decorating ideas and beautiful celebrity homes to practical gardening advice and shopping round-ups.
- See: Pantry ideas – versatile storage that’s equally suited to modern life
What should you consider when designing and planning a dirty kitchen?

'There are two important things to bear in mind when planning a back kitchen,' says Richard Moore, design director, Martin Moore. 'Firstly, the aim is to keep unnecessary clutter and mess out of the main kitchen/living zones and the other is that the space must be highly functional.
'Designing for purpose is the key to both considerations. Work out exactly how you will use the room and what you will be storing in it and plan it all out from there, with a generous sink, room for must-have appliances and plenty of dedicated storage.
'A combination of cupboards, deep and shallow drawers and open shelving is usually the best way to use every inch of available space.'

- See: Small kitchen ideas – turn your compact kitchen into a smart, organized space
Top dirty kitchen design tip? 'Choosing furniture from the same collection for both the back kitchen and the main kitchen can help create an elegant, unified scheme whilst hand painted cabinetry can help add vibrancy, definition and character to the space,' he advises.

Ruth Doherty is an experienced digital writer and editor specializing in interiors, travel and lifestyle. With 20 years of writing for national sites under her belt, she’s worked for the likes of Livingetc.com, Standard, Ideal Home, Stylist and Marie Claire as well as Homes & Gardens.
-
 These 5 plant species will help to attract and nurture an underrated nighttime pollinator that's crucial to every yard
These 5 plant species will help to attract and nurture an underrated nighttime pollinator that's crucial to every yardDiscover the best plants for attracting moths to your yard
By Ciéra Cree
-
 I have been looking for a versatile backyard furniture color that will look just as good in summer 2026 – Stanley Tucci proposes gray
I have been looking for a versatile backyard furniture color that will look just as good in summer 2026 – Stanley Tucci proposes grayStanley's gray and wood patio furniture is modern yet natural, making it a timeless color choice for backyard color palettes
By Hannah Ziegler