Have broken-plan kitchens replaced open-plan? This is how to get on board with the new trend
The broken-plan kitchen is the new trend redefining the most used room in the house
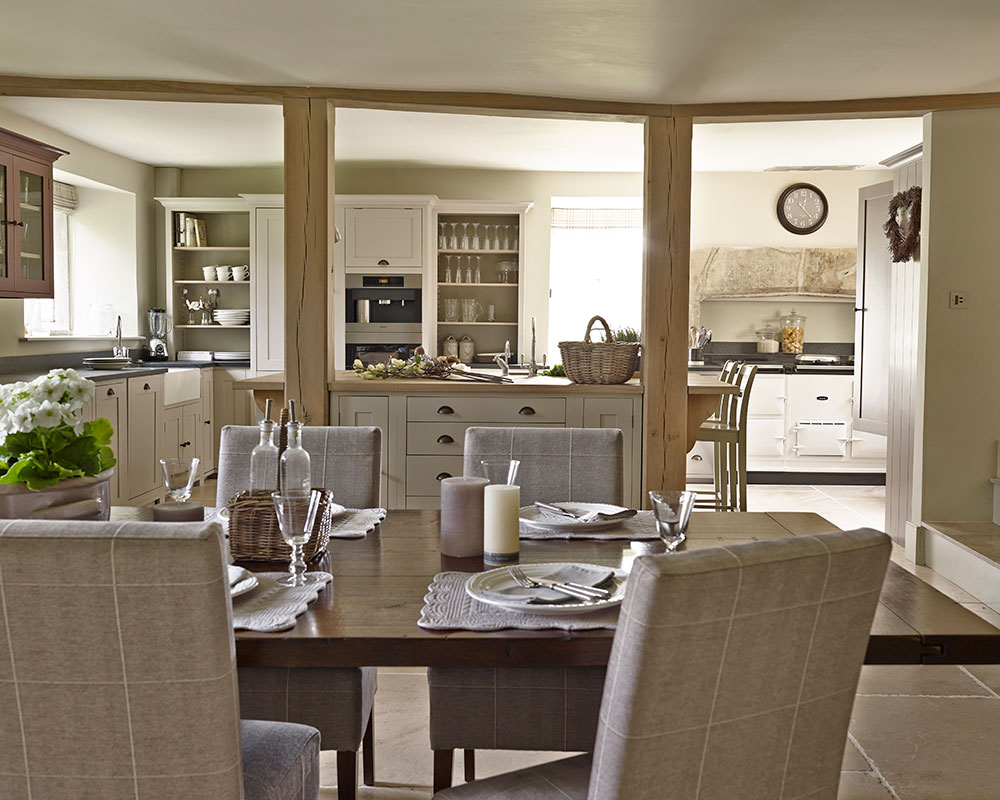

The broken-plan kitchen is the latest trend emerging in kitchen design. All that kitchen hot-desking has, for many of us, ended our love affair with open-plan kitchens.
According to bespoke kitchen designer Tom Howley, broken-plan kitchens are thriving as an alternative to our former firm favorite. Tom argues that the pandemic is, perhaps unsurprisingly, the catalyst behind broken-plan’s popularity. Currently, our kitchens act not only as a cooking space but also as schoolrooms, offices, and video-call backdrops.
What is a 'broken-plan' kitchen?
'Broken-plan' kitchens are all about zoning. While they retain the spacious feel of an open-plan design, they use screens, freestanding furniture and shelving to create distinct areas. These nooks in turn offer a zoned space for cooking, relaxing or entertaining.
Is broken-plan really the new open-plan?
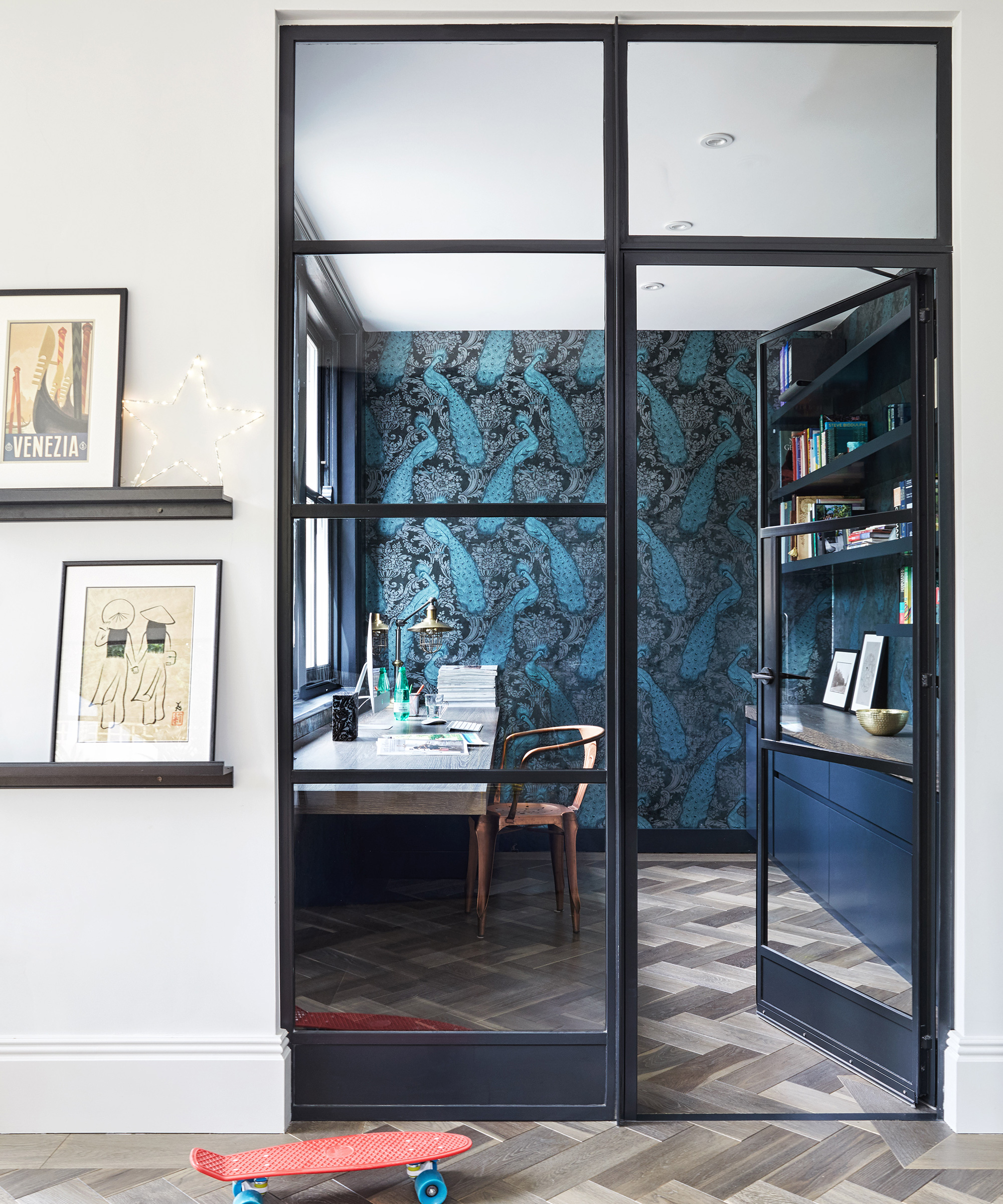
A home office off of a broken-plan kitchen allows for light and connection – but also separation
Searches for the broken-plan layout have increased by 57 per cent in the past 12 months. Annie Tullett, the Home Designer at Neptune Hove would agree.
'Broken-plan kitchens are definitely becoming more of a popular choice, and of course, we would all love to have the best of both worlds,' she explains. 'When designing your kitchen and deciding how you would like the space to work structurally, you might be limited if you’re working with an existing space, so an open-plan kitchen may not be for you.'
'What broken-plan kitchens offer is the choice between sociability and privacy,' adds Annie. 'The simple use of a Crittal-style window, half-wall, or open floor-to-ceiling shelving can add real interior interest to a room while also offering an open flow, alongside feeling tucked away if you want to be unbothered while cooking the family roast.'
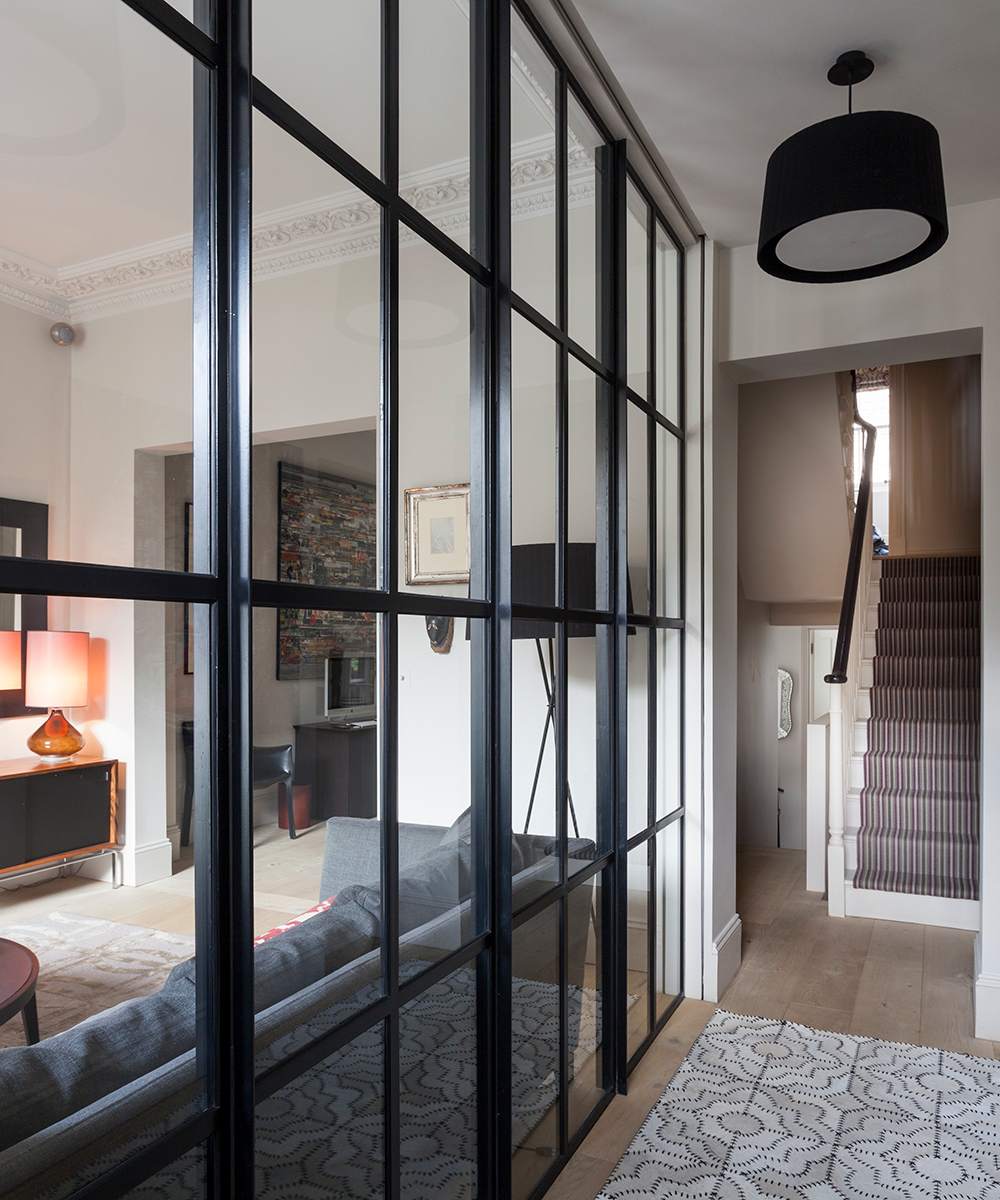
Here, a screen separates a kitchen from a living room to create a broken-plan kitchen, living and dining space
The newfound versatility of this living and dining space has prompted the rise of this contemporary kitchen style. If you can’t quite sway yourself away from the beloved open-plan style, Tom has shared his design rules to help you decide the future of your kitchen.
Sign up to the Homes & Gardens newsletter
Design expertise in your inbox – from inspiring decorating ideas and beautiful celebrity homes to practical gardening advice and shopping round-ups.
See: Mistakes to avoid when designing an open-plan kitchen – revealed by an expert
1. Consider appliances carefully
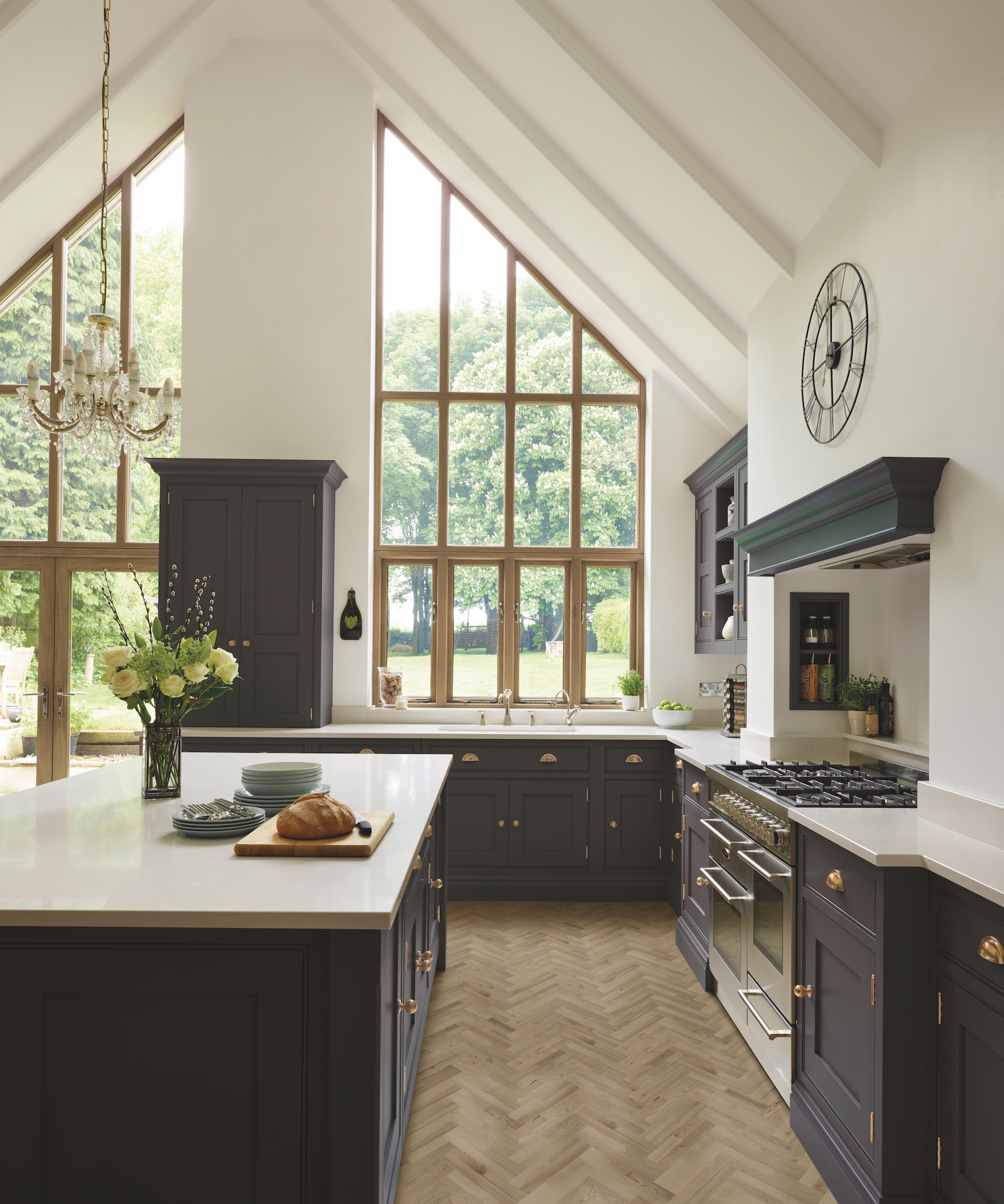
When it comes to choosing a broken-plan kitchen layout, the appliances might not be at the top of your priority list, but according to Tom, they should be. The designer reminds us to pay particular attention to ‘potential noises,’ from fridges and dishwashers, whilst also choosing an ‘extractor that’s matched to the size of the room.’
‘Specifying appliances for a kitchen of any size and shape requires careful thought. If you have set aside space for a walkway of approximately one meter, standard oven or fridge doors will compromise a considerable portion of that space when opened,' shares Tom.
‘A key tip is to fit built-under appliances. This will provide lots more workspace, leaving views across the kitchen at eye level uninterrupted. As a general rule, don’t sacrifice worktop space for an American-style fridge-freezer or tall pantry.’
2. Think about your lifestyle
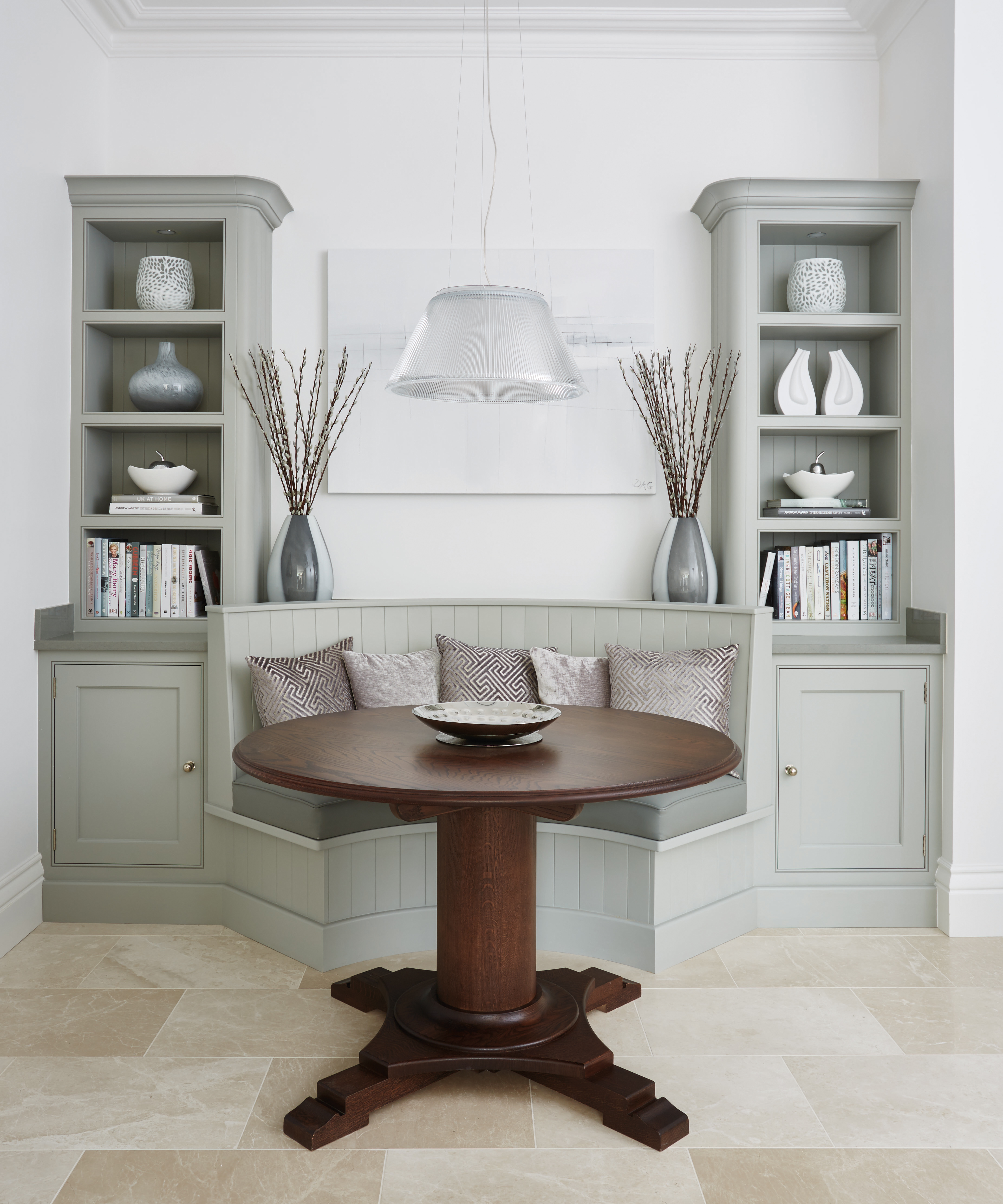
As Tom already suggested, the previous year has forced everybody to reassess their lifestyle, and, even most importantly, the durability of our kitchen.
‘An open plan kitchen should be an airy, generous space that has an inherently contemporary atmosphere. It is a social space, usually centered around an island or peninsula counter, meaning it often doubles up as a dining room. I do not believe that the dining room is a redundant space, but the kitchen is becoming a dual-functional space for a variety of social elements, not just for cooking and eating.
A wide island counter or baker’s table will provide a generous and welcoming gathering place, especially when lined with textural barstools.’
See: Kitchen ideas – decor and decorating ideas for all kitchens
3. Design a cohesive layout
Perhaps the most striking difference between broken-plan and open-plan kitchens is their layout. Plus, the pros and cons of each will even surpass the pandemic, meaning we shouldn’t forget to remember our post-pandemic lifestyle in the equation.
‘Using kitchens as spaces in which to entertain comprises the argument for intelligent, open plan living. Your kitchen must have elements of multi-functionality in the physical layout and the lighting schemes to create different zones within the space that can be used for different activities, simultaneously or individually.
‘One layout solution would be to ensure the seating area around the kitchen island counter does not interfere with access to the stovetop, fridge, or drinks cabinet. There should be no seating close to this area.
'This way, the host can focus on cooking and fetching more drinks without tripping over their guests’ shoes’.

Megan is the Head of Celebrity Style News at Homes & Gardens, where she leads the celebrity/ news team. She has a history in interior design, travel, and news journalism, having lived and worked in New York, Paris, and, currently, London. Megan has bylines in Livingetc, The Telegraph, and IRK Magazine, and has interviewed the likes of Drew Barrymore, Ayesha Curry, Michelle Keegan, and Tan France, among others. She lives in a London apartment with her antique typewriter and an eclectic espresso cup collection, and dreams of a Kelly Wearstler-designed home.
-
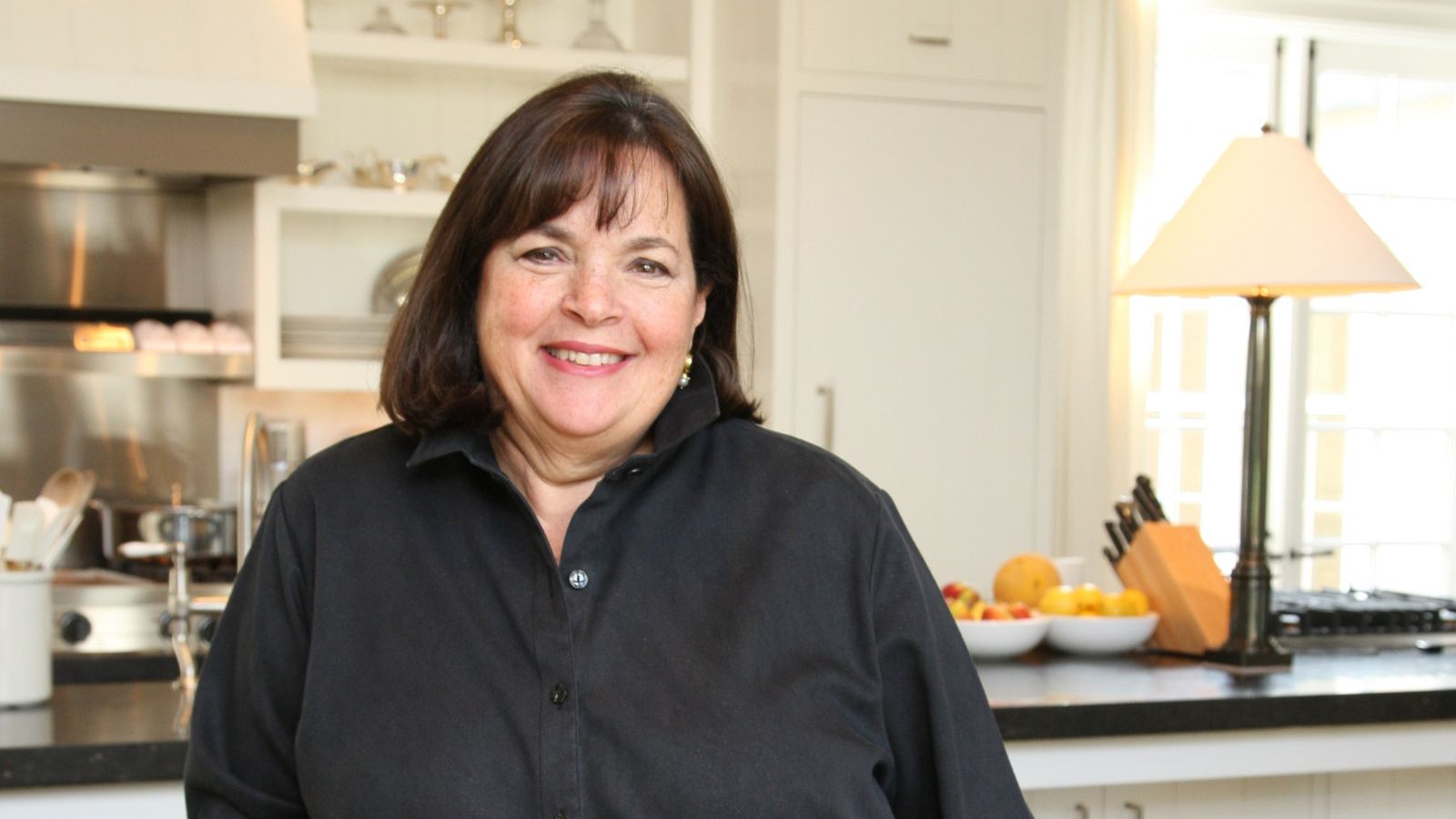 Ina Garten's storage pantry is an insightful window into all of the best cookware used by the chef – and it's easy to recreate on your kitchen shelves from $48
Ina Garten's storage pantry is an insightful window into all of the best cookware used by the chef – and it's easy to recreate on your kitchen shelves from $48The beautiful dishware in The Barefoot Contessa's Hamptons pantry showcases the tools she uses most often to cook – this is exactly how you replicate it
By Sophie Edwards Published
-
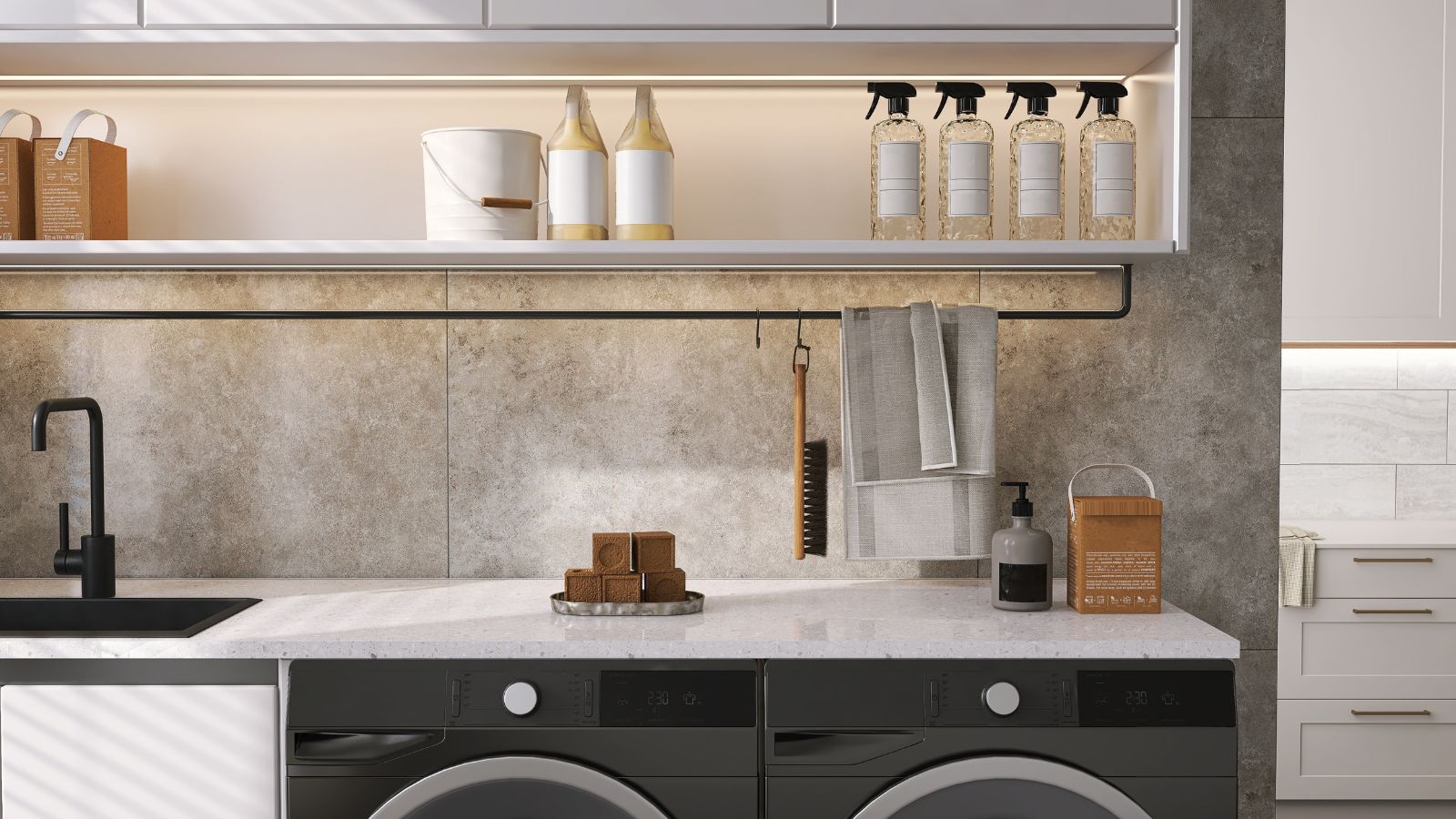 Extend the lifespan of your appliance with 5 simple but crucial washing machine maintenance tips
Extend the lifespan of your appliance with 5 simple but crucial washing machine maintenance tipsFrom cleaning the filters to keeping the door open, experts reveal the washer tips they swear by
By Andy van Terheyden Published