Design house: penthouse apartment in New York with views of Central Park, designed by Mutuus Studio
The apartment is a three-story space with expansive views of Central Park.

The apartment occupies the top three floors of the historic Oliver Cromwell Building on the Upper West Side of Manhattan (across the street from the famed Dakota Apartments). Affording commanding views of Central Park, it’s an inspiring refuge from which to escape the frenetic pace of NYC.
The clients, a financier and a tech entrepreneur, wanted a cosy retreat to counterbalance their busy lifestyle and to accommodate two daughters and a steady stream of house guests.
LIVING ROOM
The main floor features a combined living/dining area that showcases an eclectic art collection and a library for the voracious literary appetite of the homeowners.
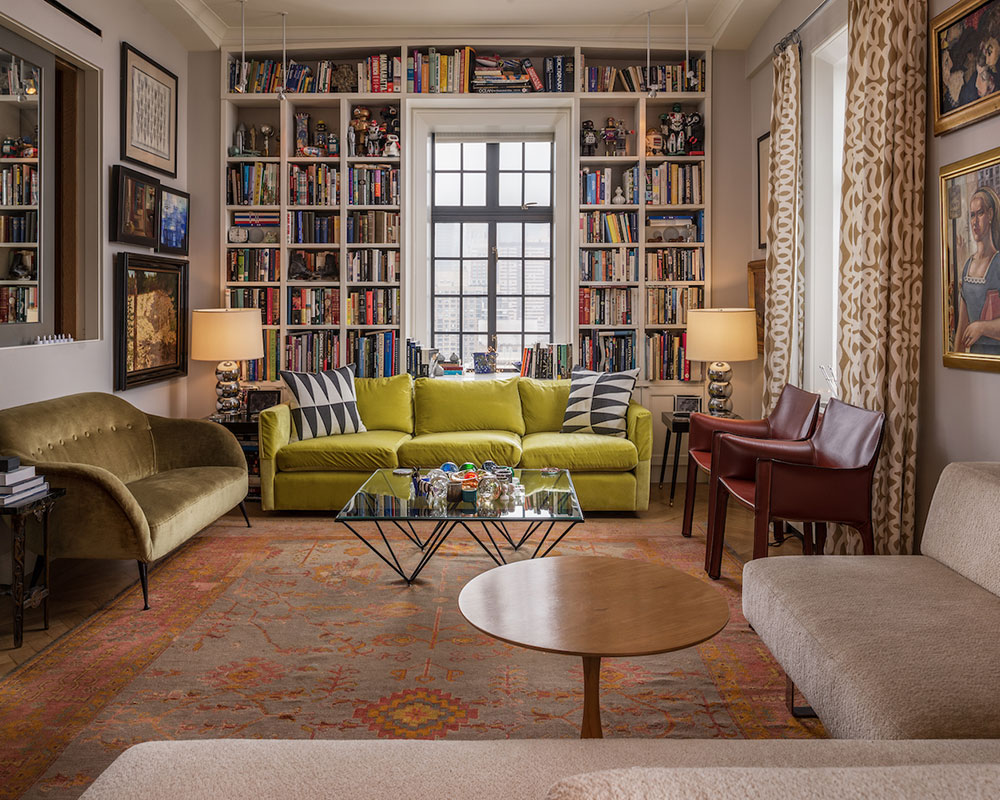
The dining table is flanked by a banquette covered with a custom Suki Sheema textile. Adjacent is a small TV/family room punctuated by a bright red Ligne Roset sofa.
The innate charm of the Cromwell building’s oak herringbone floors, steel spiral staircase, oversized patio, and separated living spaces was a draw. Not surprisingly, however, the 100-year-old unit was in need of modernisation.

HOME OFFICE
On the second floor, and up the oak-and-steel staircase, is a small office and a bedroom with two beds for the daughters in a unique head-to-toe configuration that is crafted in figured maple and features built-in storage.
Sign up to the Homes & Gardens newsletter
Design expertise in your inbox – from inspiring decorating ideas and beautiful celebrity homes to practical gardening advice and shopping round-ups.
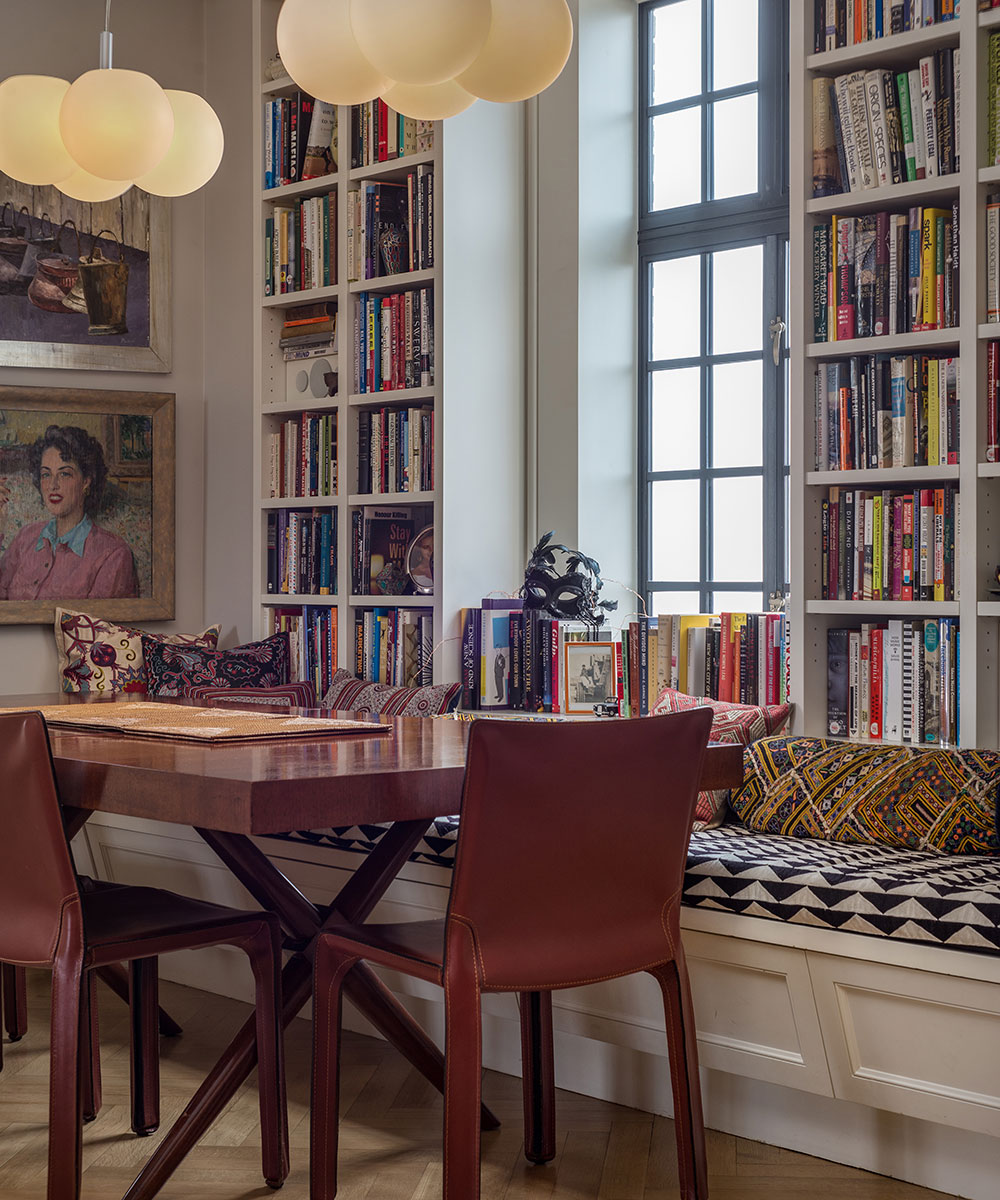
BEDROOM
The ceiling, a deep magenta, adds a richness to the space and ties together the room’s elements which are rendered in wood, textures, and layers. Also, on the second floor is a bathroom, a small kitchenette, and a gracious balcony overlooking the busy cityscape below.
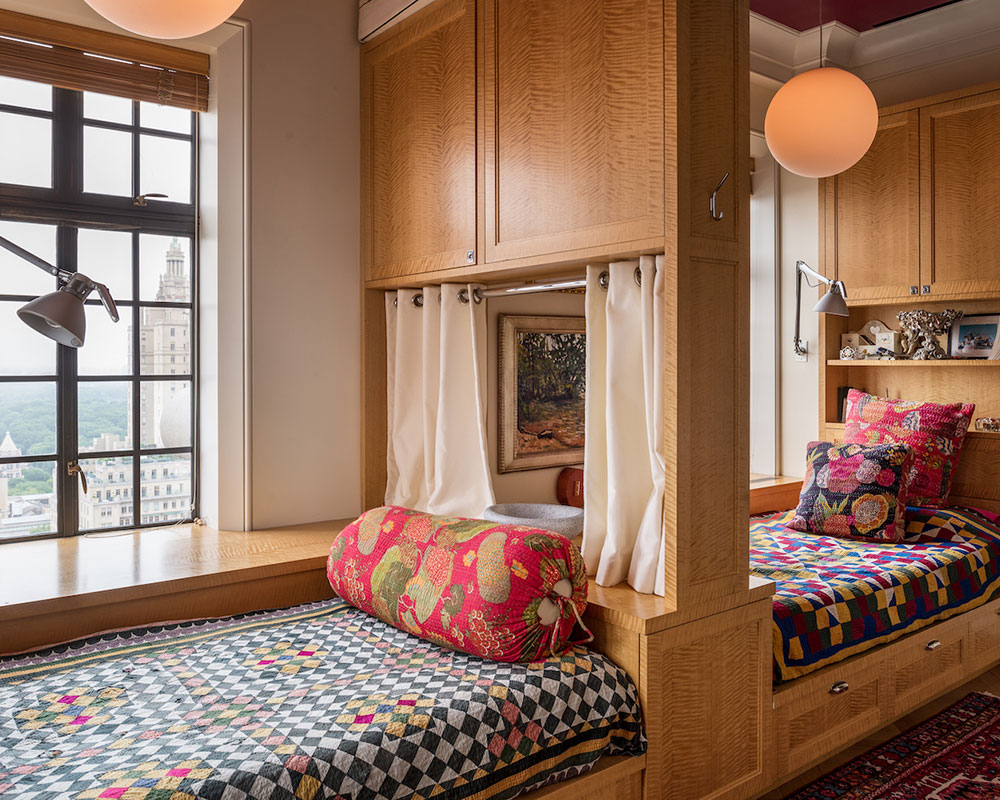
STAIRWELL
The open spaces of the circular stairwell that continues up to the third-floor feature integrated wooden shutters that slide down to create privacy for the whole second floor. Continuing up the stairs is a generous master bedroom and master bath.
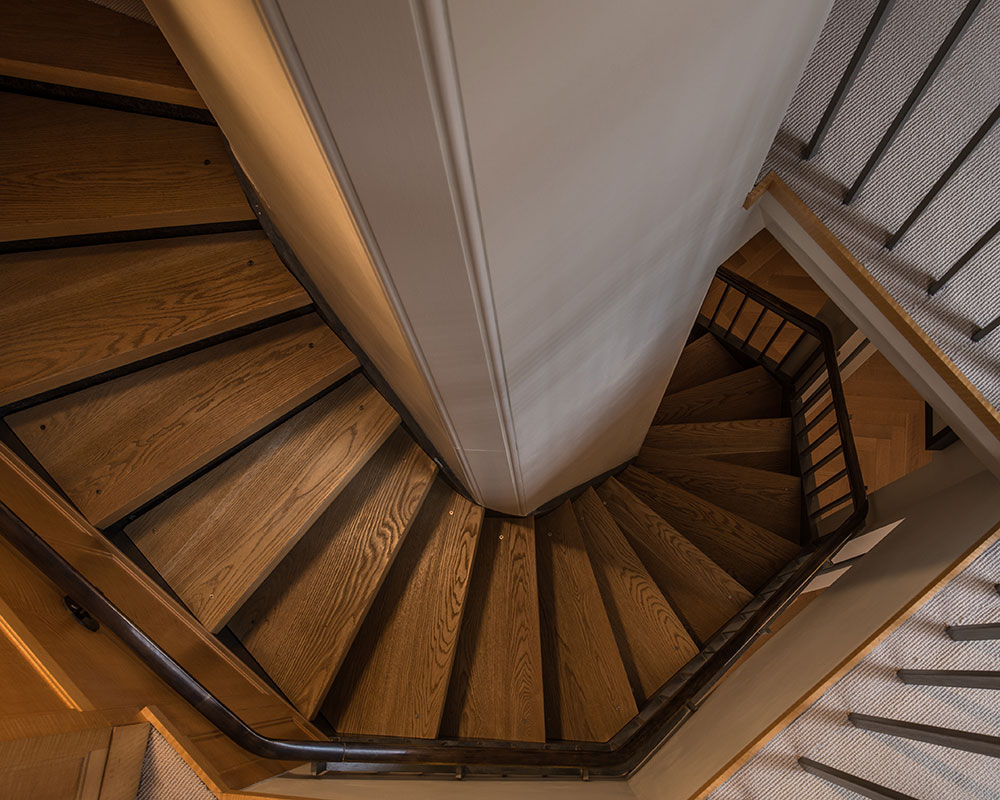
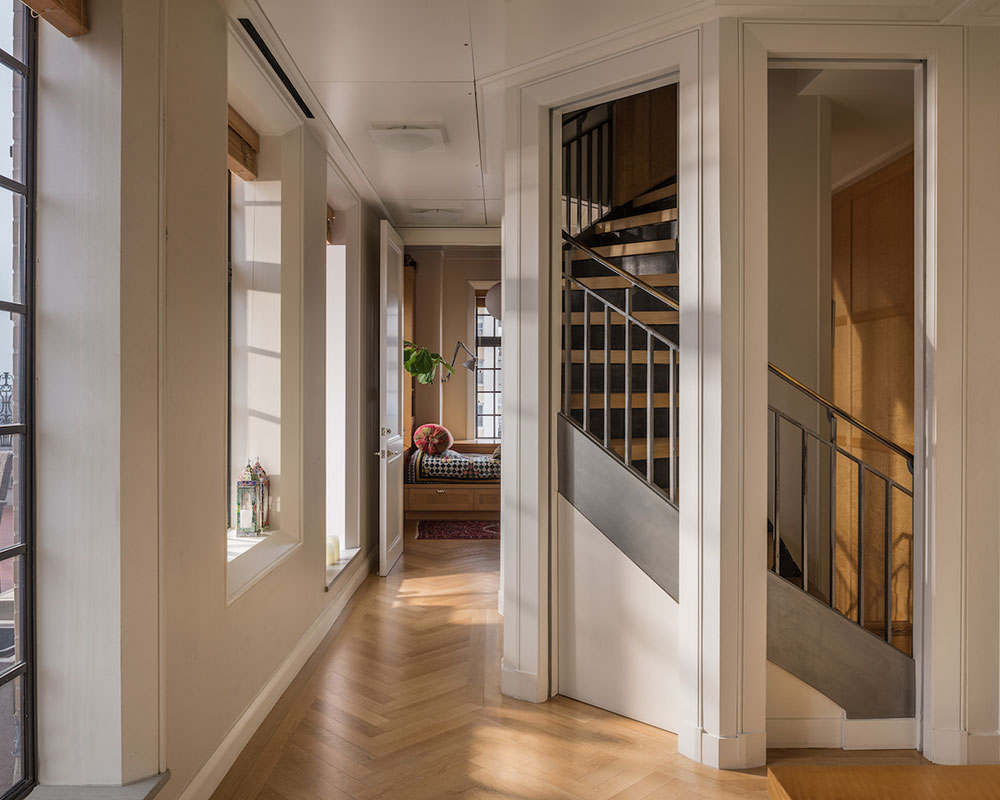
See ourDesign house: Small, elegant home with smart storage, designed by Heidi Caillier
BATHROOM
The master bathroom is clad, wall-to-wall, in hand-made, brightly-colored Moroccan tile. Existing parquet floors were preserved and refinished.
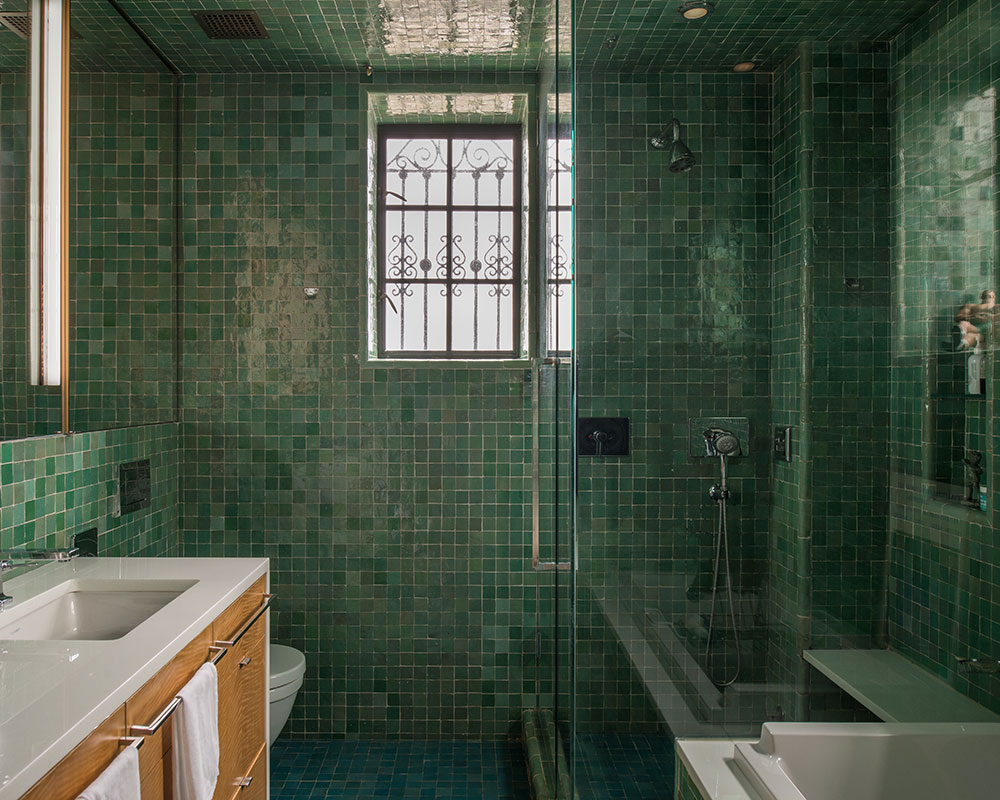
Photography/ Gabe Border
Interior design/ Mutuus Studio

Jennifer is the Digital Editor at Homes & Gardens. Having worked in the interiors industry for several years in both the US and UK, spanning many publications, she now hones her digital prowess on the 'best interiors website' in the world. Multi-skilled, Jennifer has worked in PR and marketing and occasionally dabbles in the social media, commercial, and the e-commerce space. Over the years, she has written about every area of the home, from compiling houses designed by some of the best interior designers in the world to sourcing celebrity homes, reviewing appliances, and even writing a few news stories or two.
-
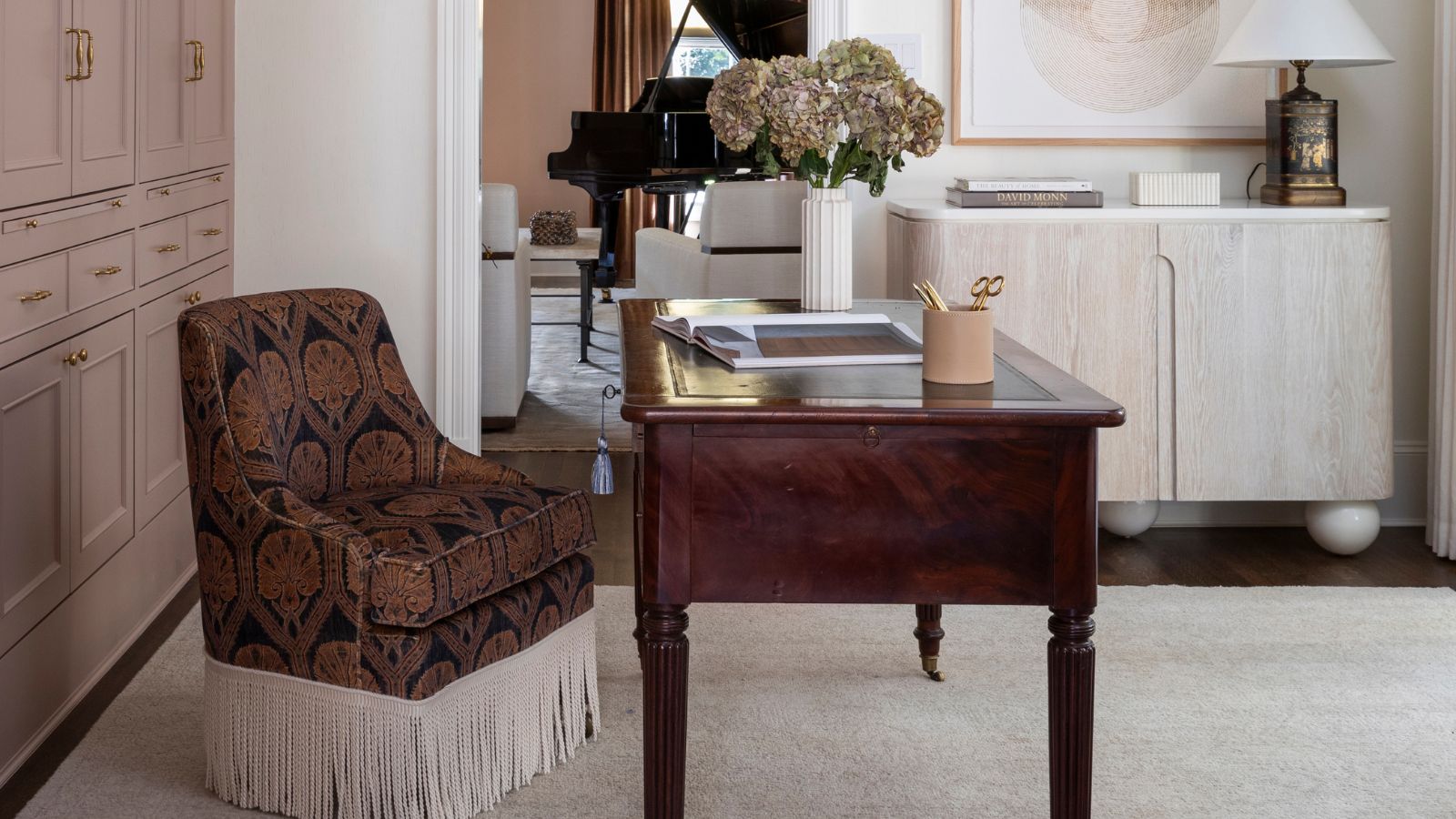 The rumours are true, the NYC trend for fringes and trimmings is actually happening – they are the secret weapon for making a room look expensive
The rumours are true, the NYC trend for fringes and trimmings is actually happening – they are the secret weapon for making a room look expensiveA trim or a ruffle is the finishing touch that can take a scheme from ordinary to the extraordinary in an instant
By Jennifer Ebert Published
-
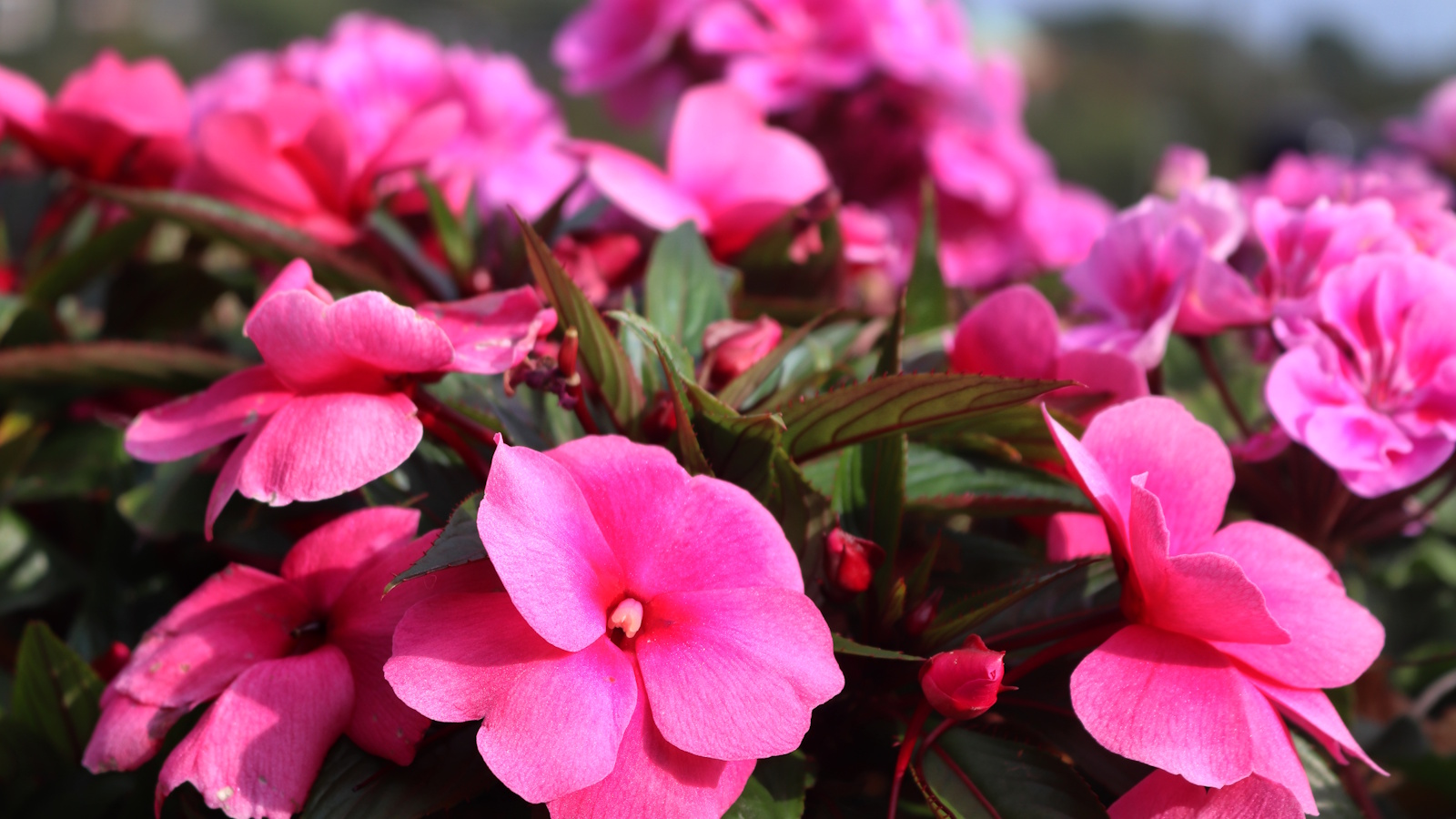 How to grow impatiens – garden experts reveal the secrets to growing this shade-tolerant, sparkling summer plant
How to grow impatiens – garden experts reveal the secrets to growing this shade-tolerant, sparkling summer plantBoth 'Busy Lizzie' and 'New Guinea' impatiens can thrive in shady yards
By Ellen Wells Published