Where should a sink be in a kitchen? 7 ways to determine placement
The kitchen sink is so much more than just design, placement should be a priority when it comes to redesigning a kitchen
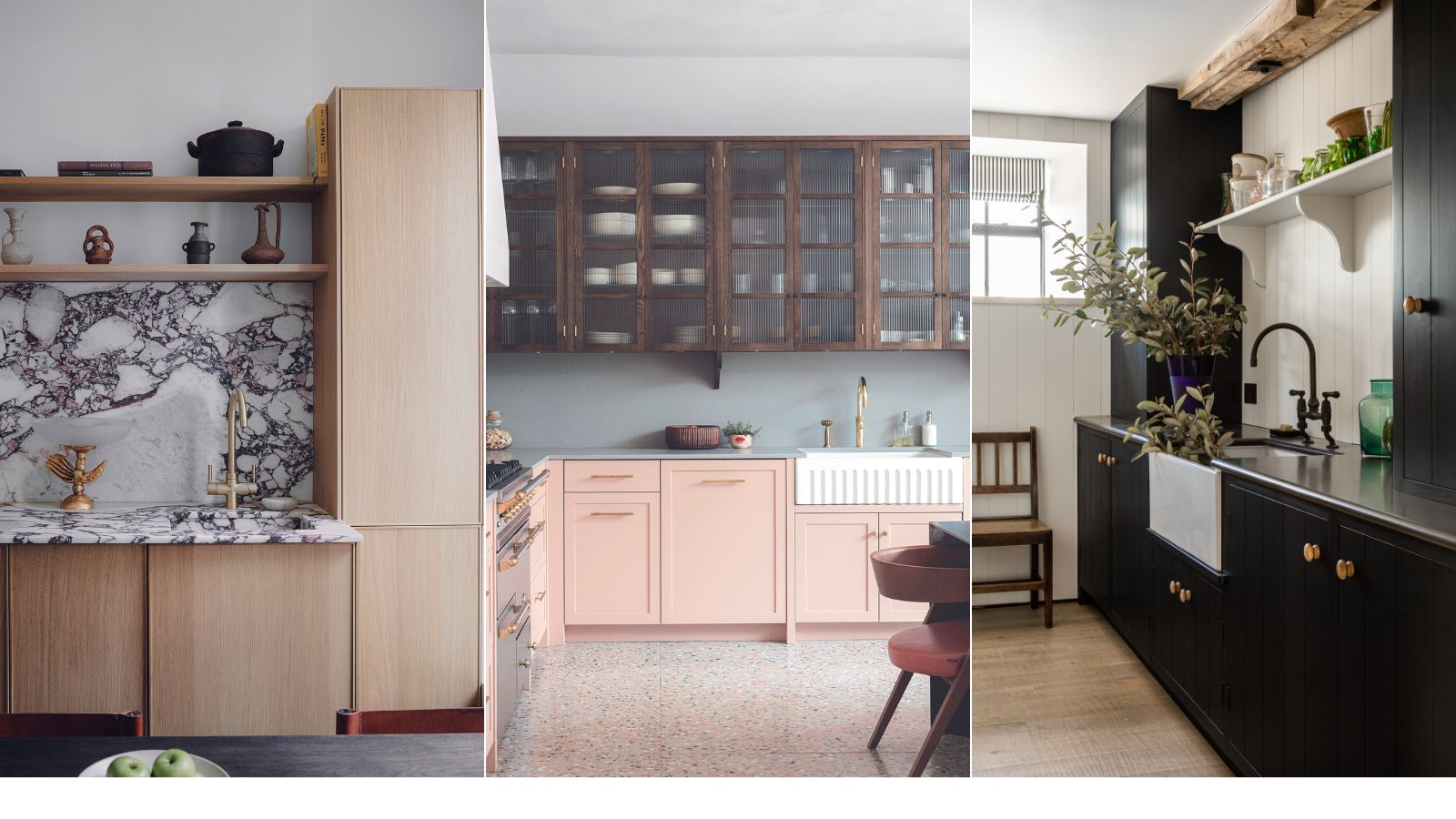

If you've ever wondered 'where should a sink be in a kitchen?' then you'll be aware of the tricky task of finding the perfect placement.
Kitchen sink ideas are easily overlooked in favor of more glamorous fittings, but this hard-working element of kitchen design is more than just practical, and the placement of this kitchen workhorse is of utmost importance.
If you are designing a kitchen from start to finish or planning a kitchen remodel, then you'll have countless options for a good layout. However, if you are simply reconfiguring the wet area, it might make more sense to change the plumbing.
If you have an existing kitchen with very little room for large reconfigurations, you may have more limited options in terms of sink placement. A common decision is to keep the existing plumbing where it is, as it reduces costs.
Where should a sink be in a kitchen?
The placement of a sink in a kitchen is important for many reasons. Whilst a sink my not be your first thought when planning a kitchen layout, you'll be amazed by just how much you use this unassuming workhorse.
Firstly, think about how you’ll be using the sink. Is it just for filling pots and washing up or are you a keen gardener who may be harvesting muddy veg? ‘The sink has to suit all your daily needs, as well as how you’d like it to look, so placement is of fundamental importance’ says Annie Tullett, home designer, Neptune.
Ben Burbidge, managing director, Kitchen Makers agrees: 'Consider how often you entertain or cook for a crowd and whether others like to help with the prep. ‘The placement of sink should reflect the size and shape of your kitchen as well as your aesthetic and lifestyle.'
1. Consider plumbing first
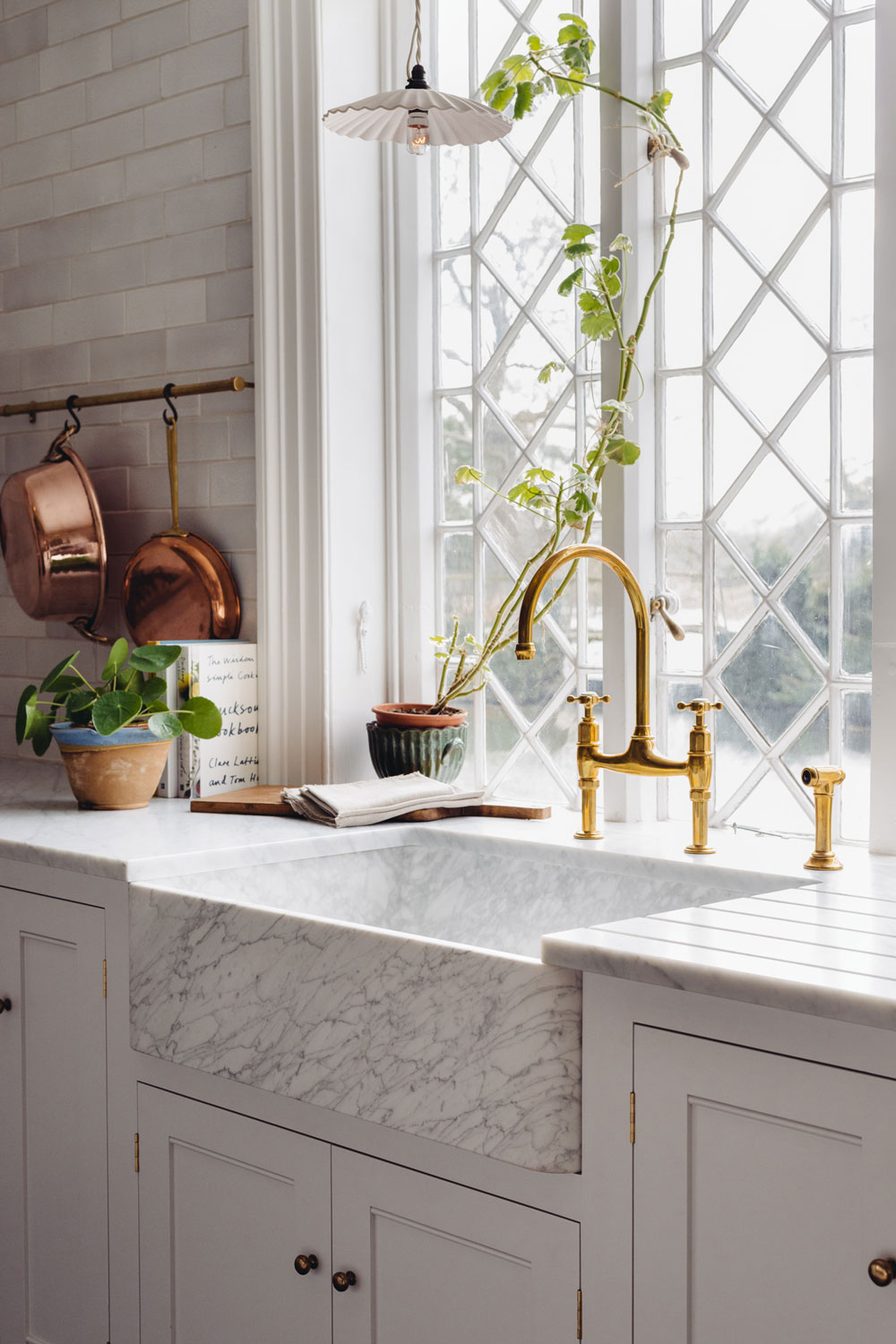
Milano Penthouse Carrara marble sink, £3,050, deVOL
Heating pipes and drainage may sound dull but your plumber can’t start work without a detailed plan. The position of your sink and dishwasher is largely dictated by the proximity of your mains drainage outlet – and a prime reason they’re usually placed on an outside wall. It is possible to locate them more centrally (in an island) but the gradient for pipes will need to be steeper, which can equal extra digging and expense.
You need to ensure it is possible to connect to existing drainage positions, which can sometimes be hard to move. Consider the route for drainage from the sink, dishwasher and washing machine and make sure they are not positioned too far from the soil and vent pipes or external gulley points.
Traditionally the sink was installed below a window to provide a view when washing up but if you prefer to let a dishwasher take the strain, save the view for somewhere you’ll linger longer, like the main prep area or a breakfast bar. To make sink use comfortable, don’t place it too tight into a corner and keep the area above free from cabinets.
However, if you are undertaking a low-cost kitchen renovation, consider reusing your existing plumbing as much as possible. If your kitchen layout is truly dysfunctional, this may not be an option.
2. Give yourself a view
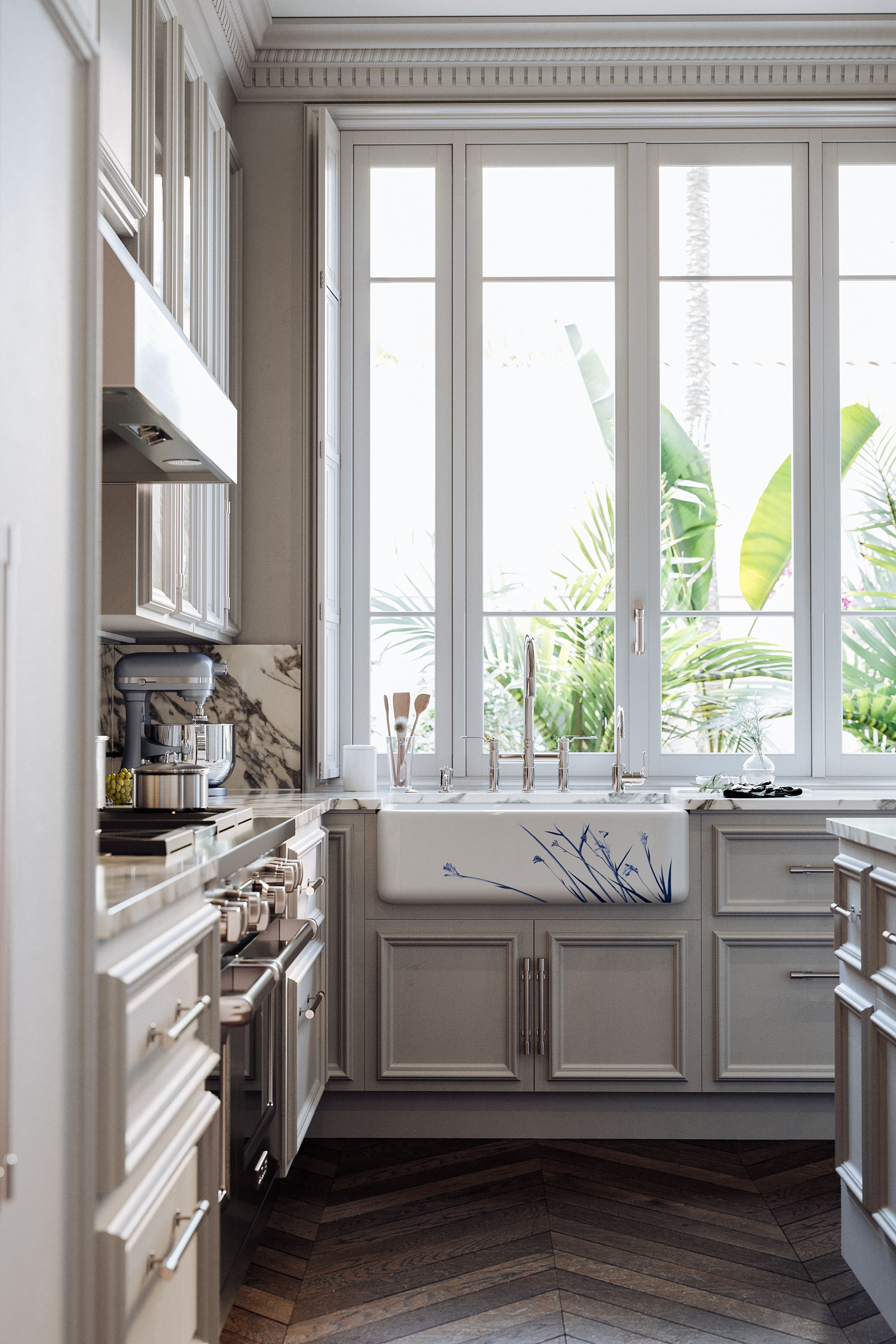
Creating a calm atmosphere is more important than ever, and that should be your goal when planning where to put a sink in a kitchen. If you are fortunate to have a kitchen that looks out onto a nice vista, think about orienting your sink to enjoy the pleasing view beyond.
3. Factor in lighting
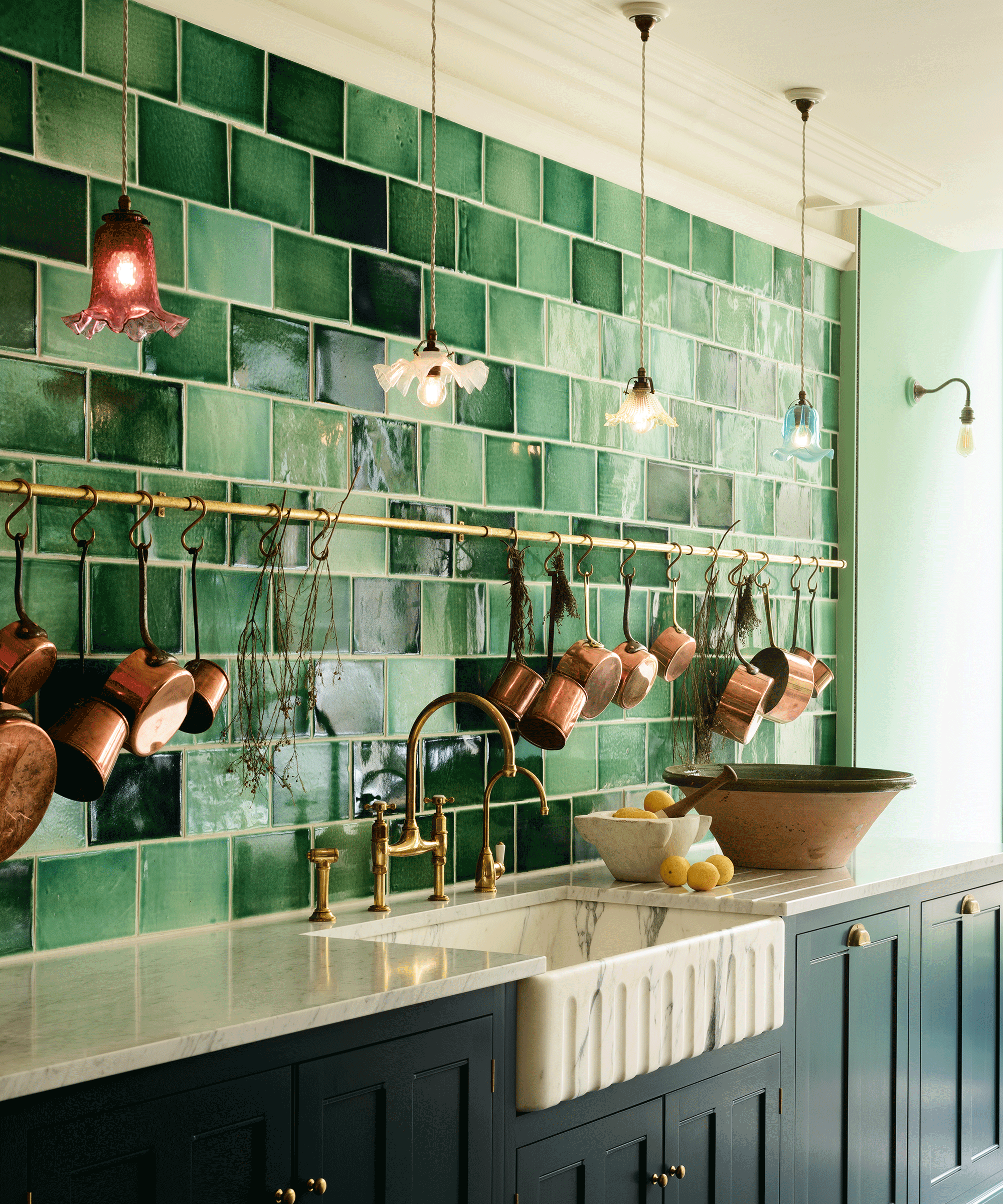
It is no secret that the best kitchen ideas incorporate plenty of natural light, and that's especially true while at the sink area. Natural light from windows or skylights above a sink are fantastic during the day, but be sure to provide additional light above and around a sink area come nighttime. Skylights and walls of glass offer stunning natural light and a great view by day but they can turn into black holes at night.
Kitchens usually need to include task, mood and feature lighting. Task lighting is the most practical and covers hardworking areas like the prep space, cooking area and sink; mood lighting creates different atmospheres and feature lighting is eye-catching and can simply introduce a bit of character.
4. Place a sink near a dishwasher

Henley oak kitchen, Neptune
This one might seem like a no-brainer, but you'd be surprised by how often people forget about the dishwasher being in closer proximity to the kitchen sink. You most certainly want your dishwasher and sink to be next to one another. This will make loading the dishwasher easier and more efficient; you can just scrape or rinse off your plates in the sink before setting them in the dishwasher.
5. Don't turn your back on guests
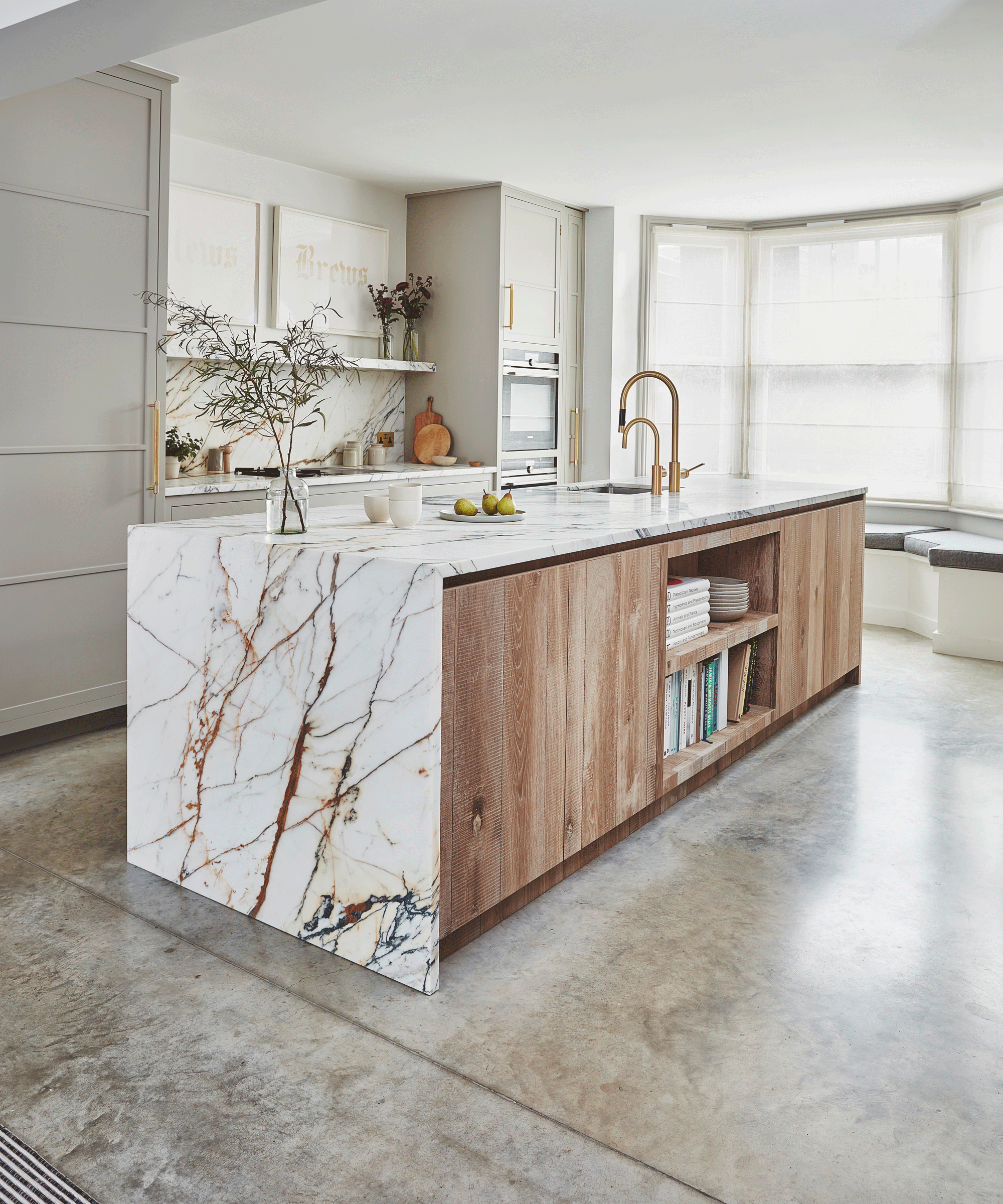
If you regularly use your kitchen to entertain, then you do not want to have your back to guests if you don't have to. This is the optimum kitchen layout idea for those that adore hosting: it will allow you to prep, cook and continue conversations well past dinner – or keep an eye on the children when doing homework.
For those who want to see their family and friends while washing up but don’t necessarily want kitchen messes to be on full display, there are many efficient ways to design the sink area to get the best of both worlds.
A cased opening or raised countertop above the sink can act as a visual barrier to disguise any messes in or around the sink. It provides a nice buffer to the area beyond where guests will be hanging out having a drink and conversing with you while you finish dinner prep.
6. Work with multiple sinks
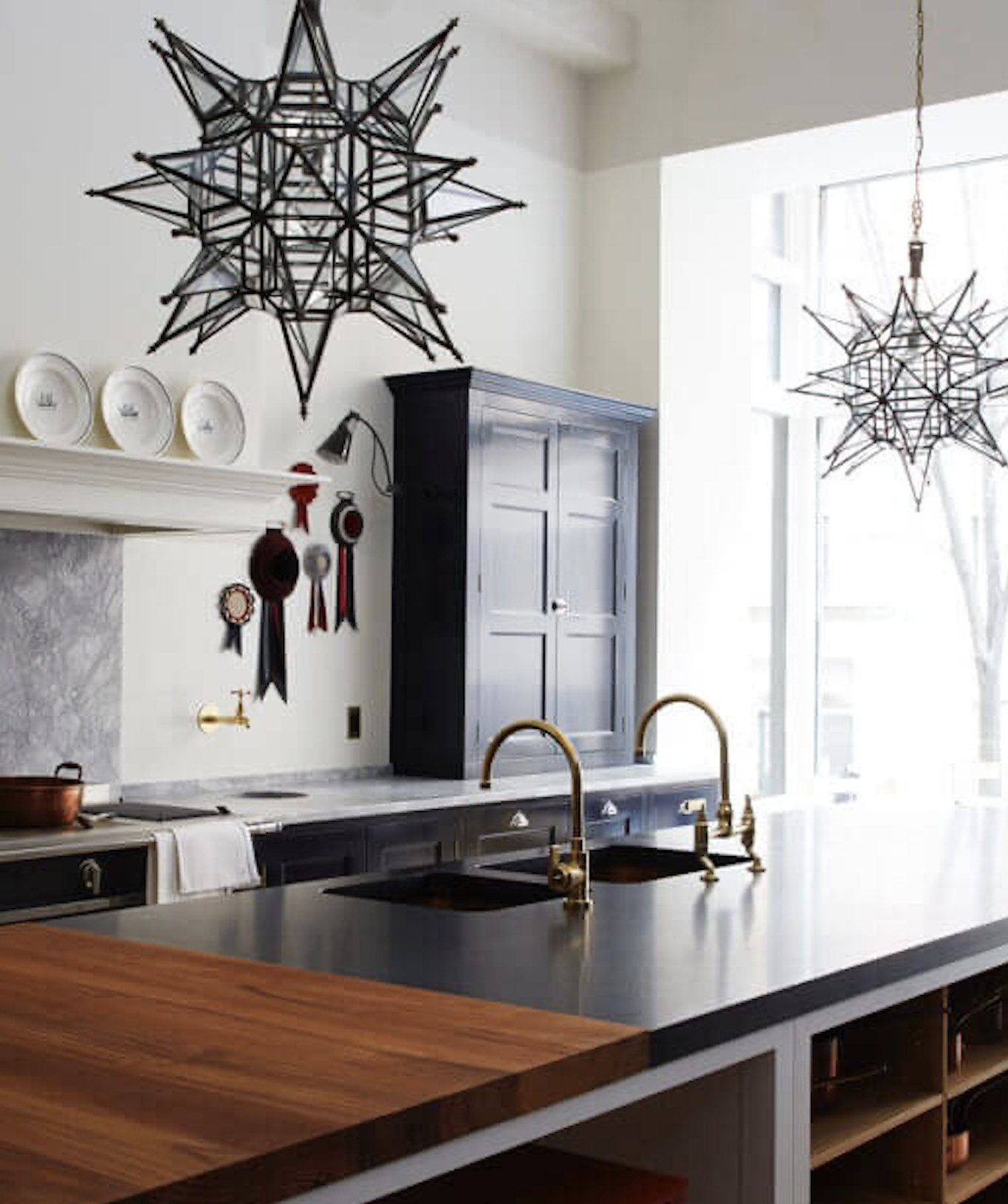
Spitalfields kitchen, Plain English
If your kitchen is large enough and you’re a keen cook, then explore double kitchen sink ideas.
‘Although popular for its luxurious aesthetic, one of the main benefits to a double design is the space to separate items, whether this is clean and dirty dishes, heavy and fragile items or food prep,’ says Ben Burbidge, managing director, Kitchen Makers. ‘However, think about the design of the cabinets under your sink at an early stage as the deep dimensions need to be factored into your plan.'
7. Create efficient work 'zones'
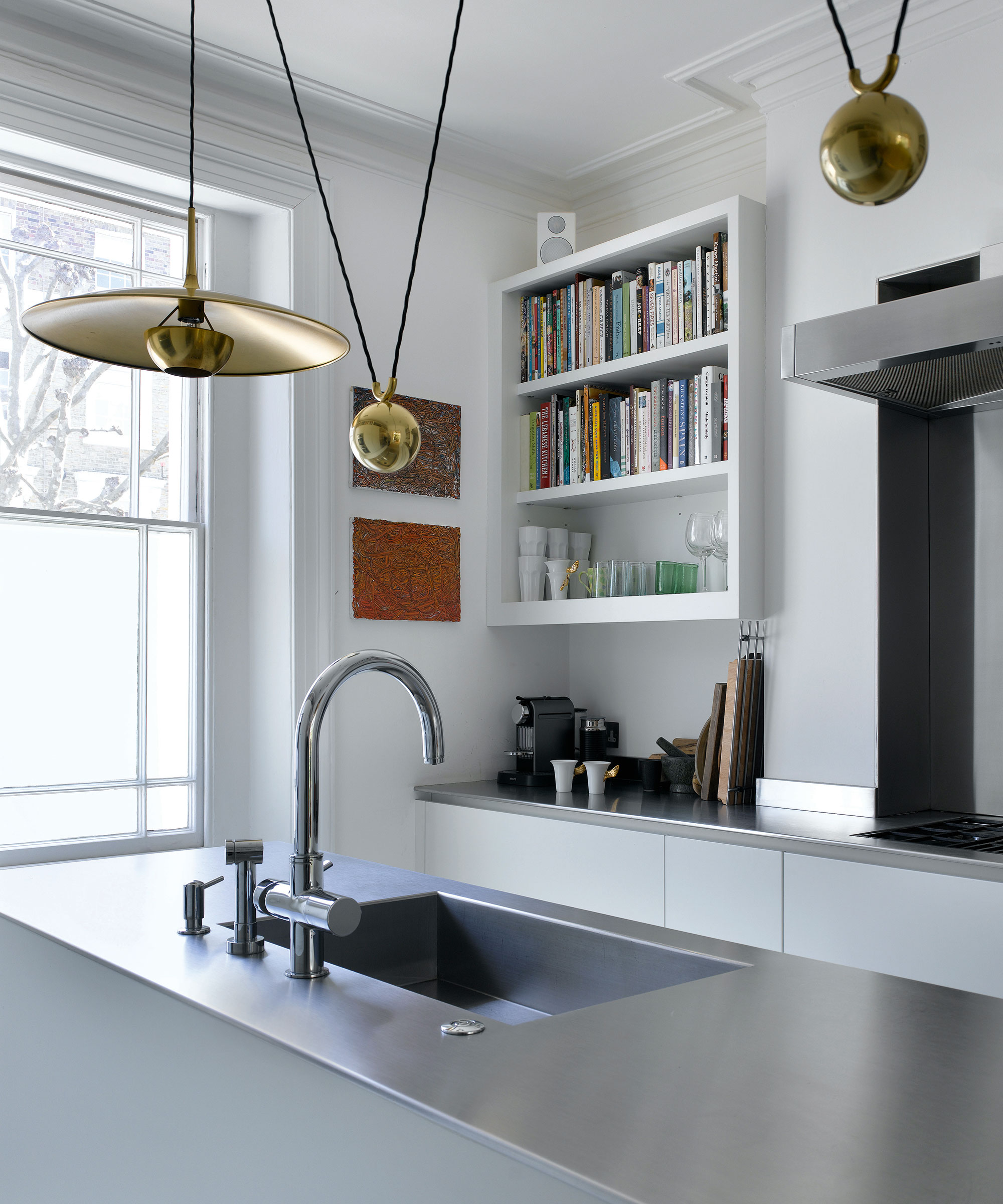
If your layout includes a kitchen island, then it is worth considering adding a kitchen sink or cooktop to create an efficient workspace. A well-equipped kitchen sink with space on either side for draining is useful. ‘Get the largest sink you can fit,’ advises chef and food writer Judi Rose, brand ambassador for Franke.
'The main thing to keep in mind during the layout planning process is practicality,' says the deputy regional manager at Harvey Jones, Sally Hinks. 'Think carefully about which parts of the kitchen you're gong to be using the most from a cooking perspective and how easily you can move between them. Use the kitchen triangle method as a guide and focus on the refrigerator, sink and cooker as the core elements when mapping out your space.'
Where should sink be in kitchen island?
The position of the sink in kitchen islands is typically off to one side; this is because island sinks are often smaller and simply for washing food before prepping or washing hands before or after touching food. It is unusual, and not advised, to put a kitchen sink that is used for doing dishes on an island; this is because your island, the most visible part of your kitchen, will then become a focus for dirty dishes and pans. Better to put your sink into the cabinetry at the perimeter of your kitchen and leave space on your island for prepping and eating alone, or perhaps add a low-profile hob for cooking.
Should a kitchen sink be under the window?
There are no hard and fast rules that say a kitchen sink should or shouldn't be under a window; if a breakfast bar is part of your kitchen remodel plans, you may prefer to put it beneath a window that has a lovely view so you can enjoy it while you eat. That aside, though, putting a kitchen sink under a window does give you a view to ponder while you are doing the dishes, which is always a bonus.
Sign up to the Homes & Gardens newsletter
Design expertise in your inbox – from inspiring decorating ideas and beautiful celebrity homes to practical gardening advice and shopping round-ups.

Jennifer is the Digital Editor at Homes & Gardens. Having worked in the interiors industry for several years in both the US and UK, spanning many publications, she now hones her digital prowess on the 'best interiors website' in the world. Multi-skilled, Jennifer has worked in PR and marketing and occasionally dabbles in the social media, commercial, and the e-commerce space. Over the years, she has written about every area of the home, from compiling houses designed by some of the best interior designers in the world to sourcing celebrity homes, reviewing appliances, and even writing a few news stories or two.
-
 This Michelle-Pfeiffer-approved chair is made of a forebodingly unusual material, opening the debate: Is it a rustic stunner, or a danger to sitters?
This Michelle-Pfeiffer-approved chair is made of a forebodingly unusual material, opening the debate: Is it a rustic stunner, or a danger to sitters?The actress took to Instagram with a chair made of a controversially sharp material – and fans are unsure of how they feel about it
By Sophie Edwards Published
-
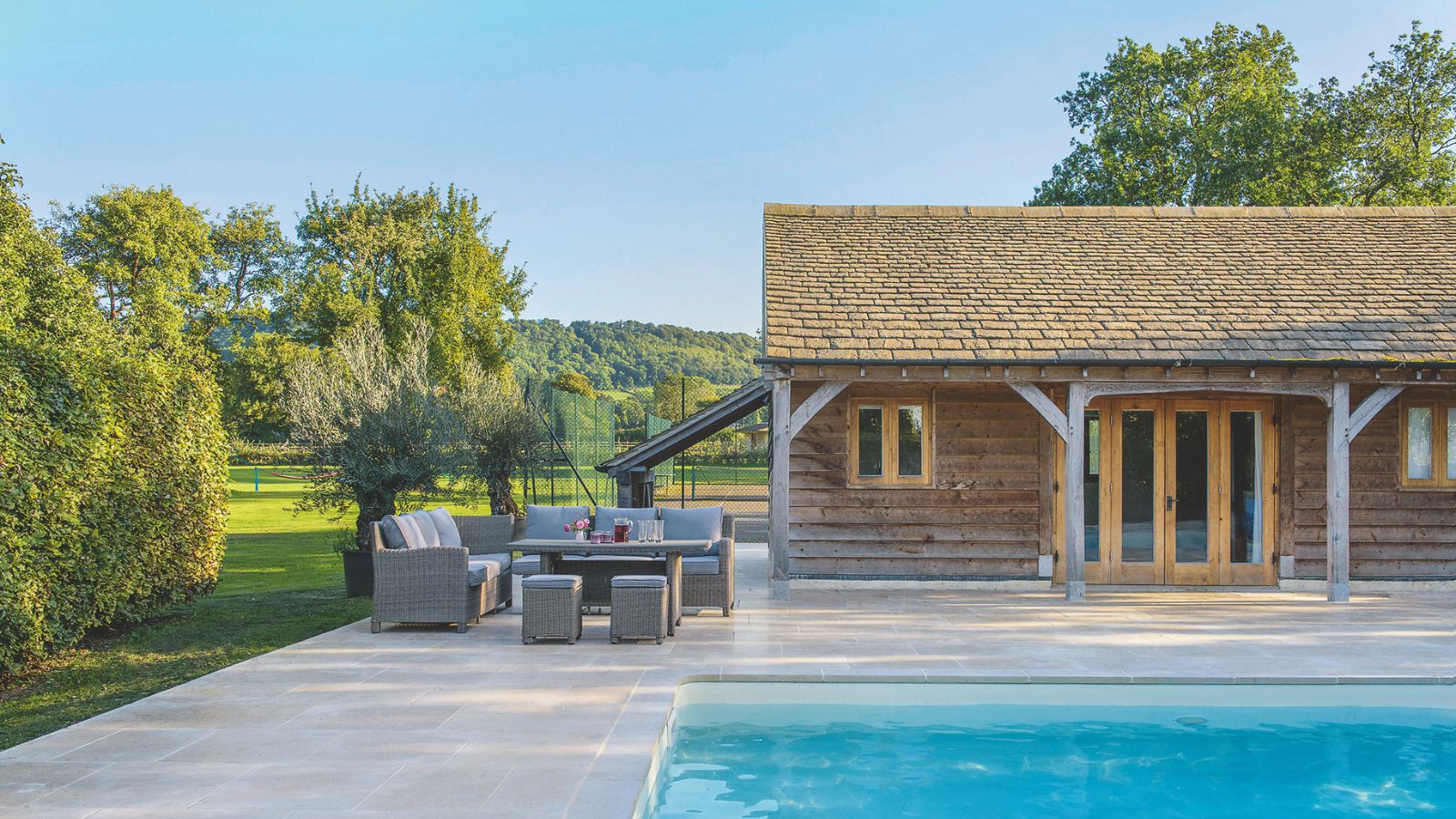 How to clean a patio – 6 different methods, and when you must use a chemical cleaning agent
How to clean a patio – 6 different methods, and when you must use a chemical cleaning agentFrom manual scrubbing, natural solutions or calling in the pros, industry experts reveal the benefits and considerations of each method
By Andy van Terheyden Published