What layout is the best for a narrow kitchen? 4 design tricks and floor plans to help maximize this tricky space
Essential design rules for long kitchens – and advice for how to make a narrow kitchen look wider
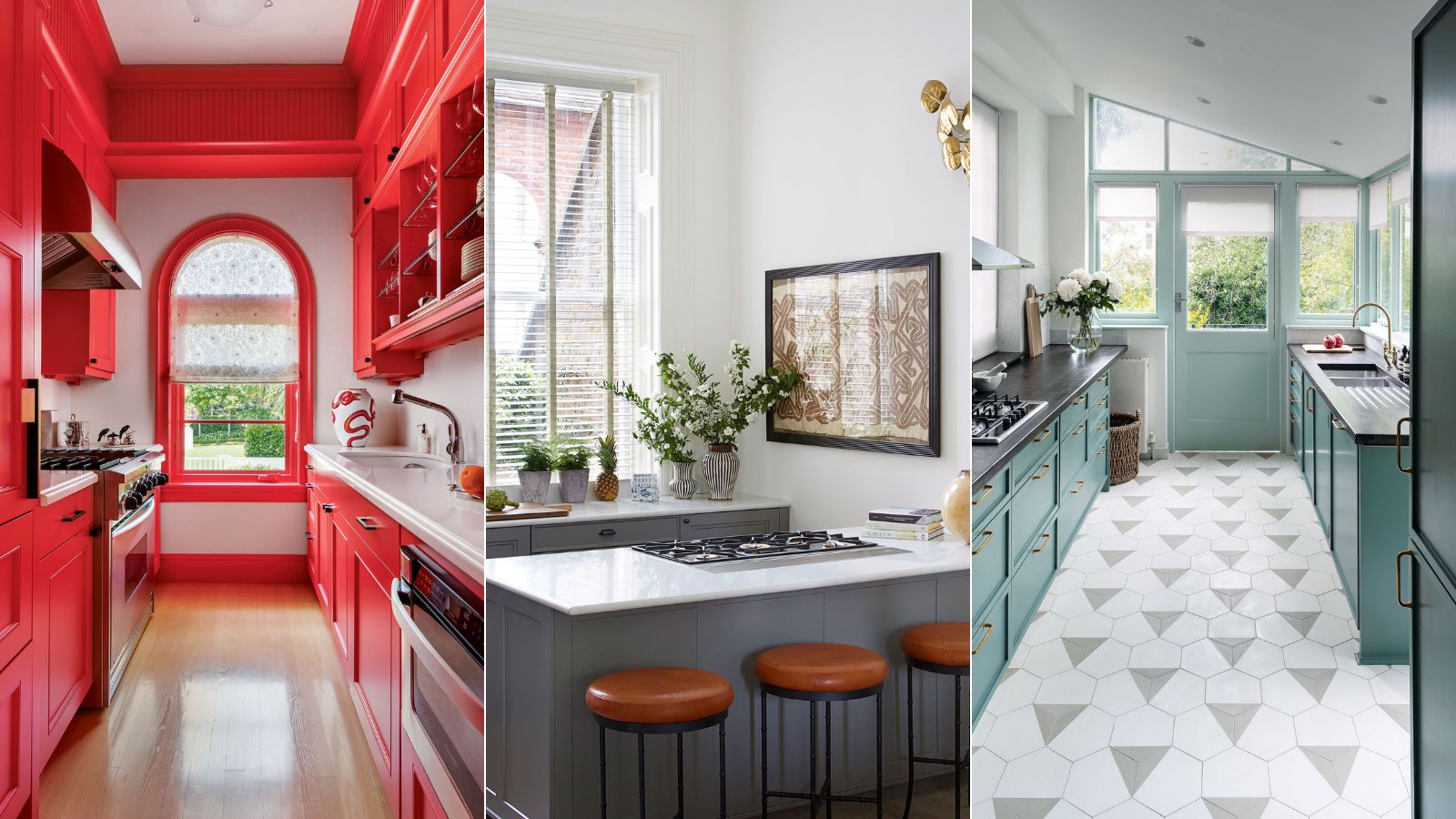

Not all homes come with vast open spaces. These kitchen layouts for narrow spaces are perfect for those not blessed with a large and sociable space.
If you have a long, narrow kitchen, then you’ll be more than aware of the tricky task of making a long kitchen look wider than it actually is, while desperately searching for the best kitchen layout ideas to make your space look beautiful as well as functional.
So much has changed in the way in which we design and use our kitchens over the last decade or so, but there is something reassuring in how long and narrow kitchen ideas and layouts have adapted – and thrived – in the modern home.
What layout is the best for a narrow kitchen?
When trying to make the most of limited space, take time to consider the natural flow through rooms, recommends Victoria Wormsley of French-Brooks Interiors. ‘Think about how people are going to pass through the space and ask if you really need each and every door (but be aware that some will need to be retained for fire regulations, particularly when it comes to kitchens). Where possible, remove doors and architraves to improve the flow.’
If your kitchen is on the narrow side, there is plenty to feel positive about. With some clever kitchen planning, there are in fact multiple small kitchen ideas that will help turn that awkward kitchen layout into something stylish and sophisticated, so don’t give up just yet.
1. The galley layout
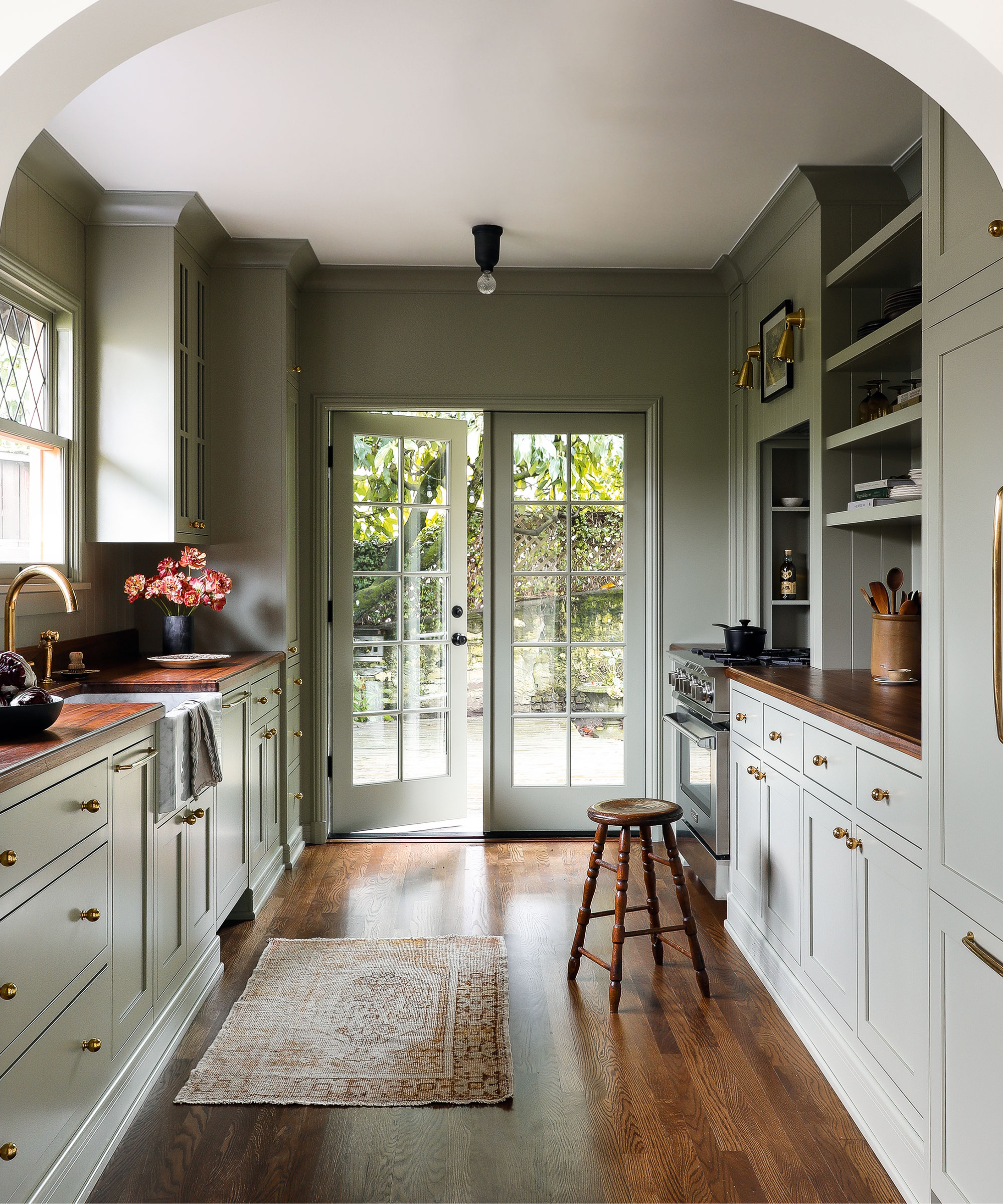
‘I love a classic galley kitchen,’ says Seattle-based designer Heidi Caillier. ‘They just feel so intimate and special, and there is something very appealing about them practically. They force you to be thoughtful in how you lay out every inch, and I also like the mentality of using all of your kitchen space versus just that one corner between the range and the sink.’
In recent years, a further galley scenario has evolved. 'Modern galley kitchens can be part of a much larger space featuring a wall-hugging galley run with a long island running parallel, separating a living or dining area beyond,' says Paul O’Brien, director of Kitchens International. Although conforming to the double-galley footprint, it feels different, as it is a lighter, more open, and more sociable space.
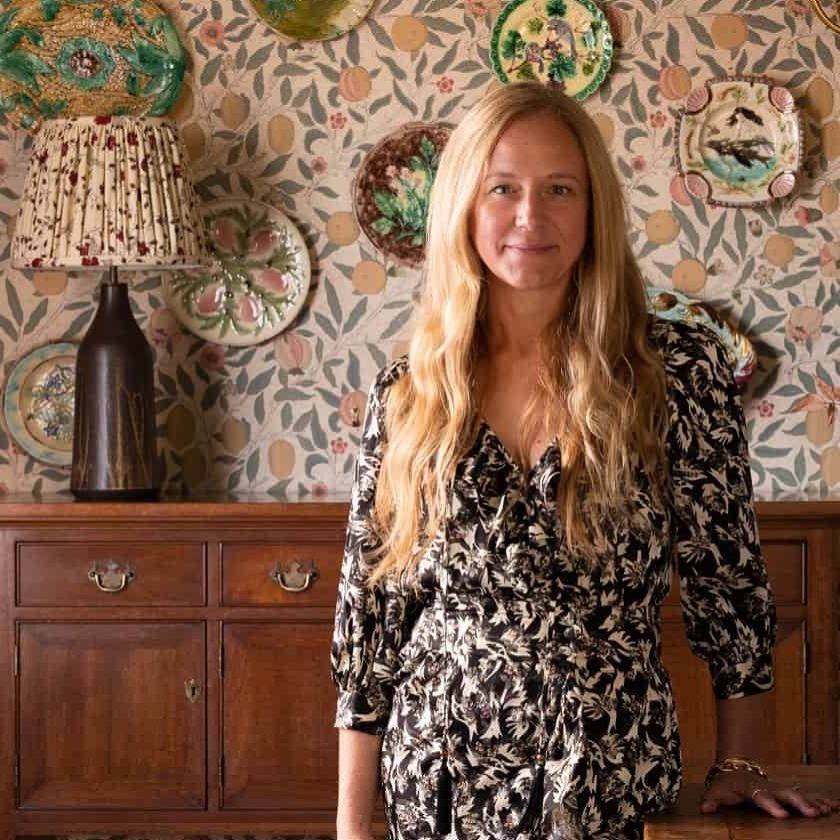
Heidi Caillier Design is a full-service interior design firm, with a project portfolio spanning the US and beyond. Heidi's design philosophy is based on the belief that homes should be comfortable and livable while at the same time beautiful and curated.
2. The one-wall layout

The one-wall kitchen, with its unrivaled simplicity, offers a smart solution to a narrow or long kitchen.
A one-wall galley is best suited to one person cooking, as it requires linear movement from one activity to the next. For ease of use, separate the cooking and wet zones by a reasonable length of worktop but, if possible, avoid putting the sink and cooker at opposite ends of the room.
'You’ll gain wide work surfaces but may feel very cramped when cooking or washing up,' explains Graeme Smith, conceptual designer at Second Nature.
Expertly planned kitchen storage is also central to the design of the one-wall kitchen, therefore height matters. ‘There are many bespoke solutions to storage in the kitchen,’ says Jane Stewart, design director at Mowlem & Co London. ‘One way is to maximize full ceiling heights with a traditional sliding ladder.’ To break up a large wall of storage, use a mix of closed and open solutions. ‘Less frequently used items can be placed on open shelving to be visually enjoyed, while delicate glassware or “special occasion” table linens are best kept in closed cupboards,’ adds Jane.
3. Kitchens without wall cabinets
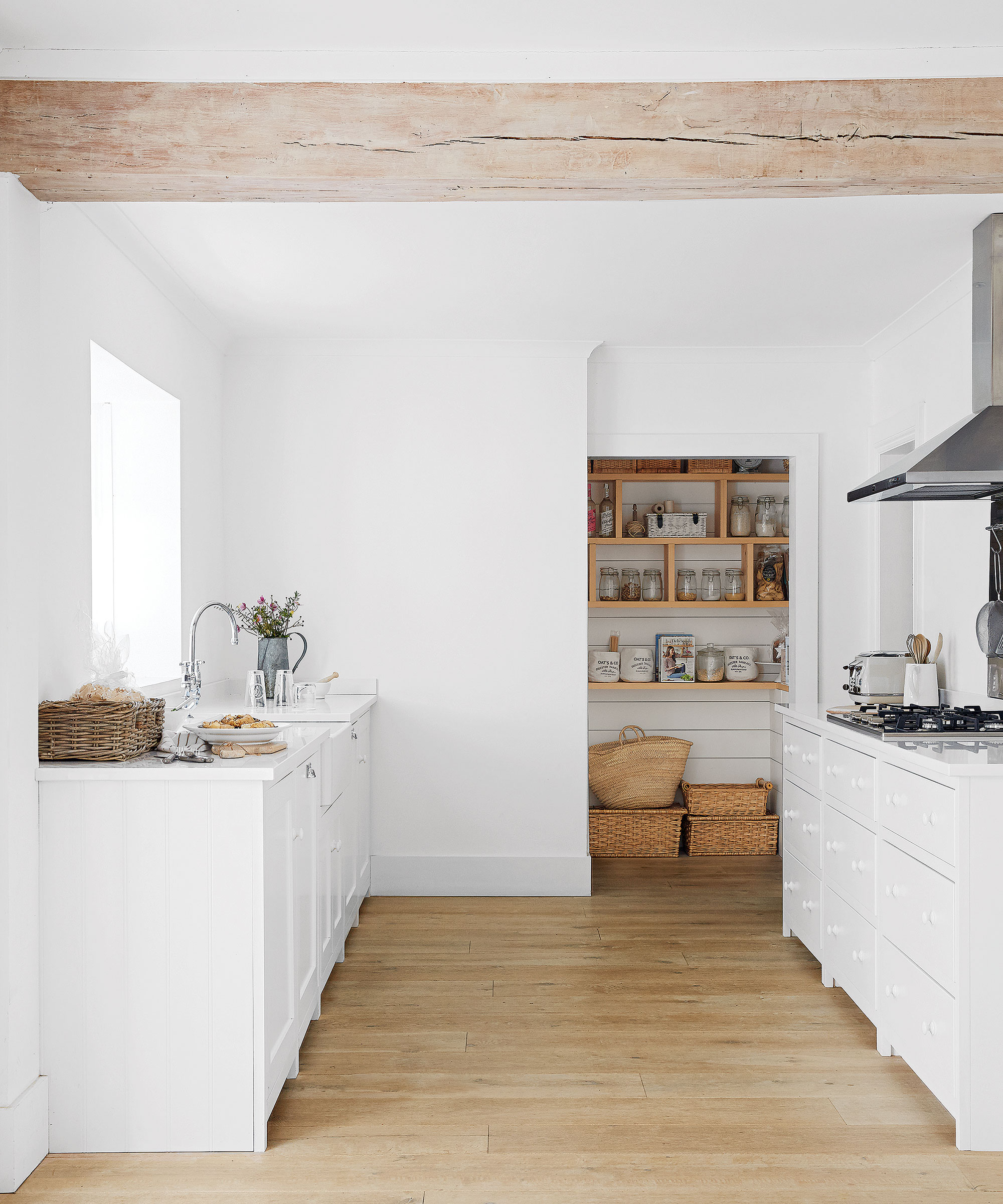
If you are short on space, or just want to lighten the load in your kitchen, ditching wall cabinets is the latest look to embrace if you have a narrow kitchen.
Completely doing away with upper kitchen cabinets can not only make your small kitchen look bigger, but also help to clear the clutter and chaos in this high-traffic space.
With busy modern lives, homeowners are now more aware of their decorating choices and aim to find a balance between streamlined minimalism and luxurious comfort for their tiny kitchens. This minimalist kitchen is a masterclass in keeping things simple. This simple look is also about harnessing the power of a 'clean' space that features only a few meaningful, useful items.
4. L-shaped kitchen layout
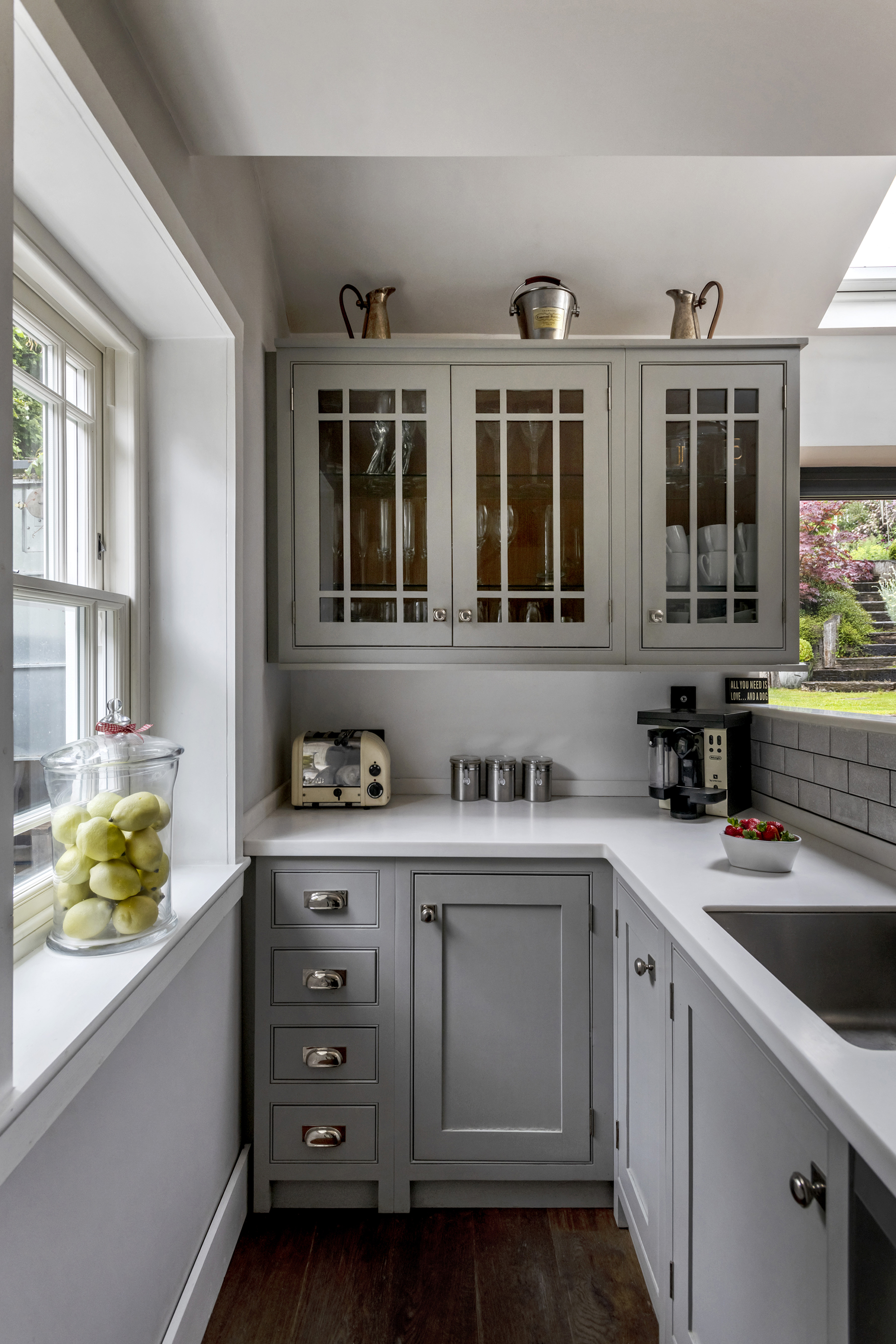
For ultimate efficiency, with everything at your fingertips, an ultra-practical U-shaped design works like a dream in a narrow kitchen.
Kitchen trends come and go, but small kitchen layouts remain the same. L-shaped kitchen layouts are ergonomically sound, helping to create the work triangle of hob, sink, and fridge and allowing for adequate workspace in between. But it is interesting to see how these shapes have found new relevance in modern-day, open-plan spaces.
While the average kitchen consists of four straight-ish walls and a series of cubes, not all rooms are so accommodating. Long kitchen ideas might be more time-consuming to plan but, with careful management and expert advice, seemingly negative constructional quirks can be turned to your advantage.
L-shaped kitchens naturally have corners to design around, some of which may be awkward areas, especially if they are particularly deep or hard to reach. To ensure these corners do not become redundant, unused zones in the kitchen, seek out clever storage ideas.
Sign up to the Homes & Gardens newsletter
Design expertise in your inbox – from inspiring decorating ideas and beautiful celebrity homes to practical gardening advice and shopping round-ups.

Jennifer is the Digital Editor at Homes & Gardens. Having worked in the interiors industry for several years in both the US and UK, spanning many publications, she now hones her digital prowess on the 'best interiors website' in the world. Multi-skilled, Jennifer has worked in PR and marketing and occasionally dabbles in the social media, commercial, and the e-commerce space. Over the years, she has written about every area of the home, from compiling houses designed by some of the best interior designers in the world to sourcing celebrity homes, reviewing appliances, and even writing a few news stories or two.
-
 How to grow sassafras – for a low-maintenance native tree that can even be planted in shady yards
How to grow sassafras – for a low-maintenance native tree that can even be planted in shady yardsFor an easy-to-grow North American tree, you will not find much better than sassafras
By Thomas Rutter
-
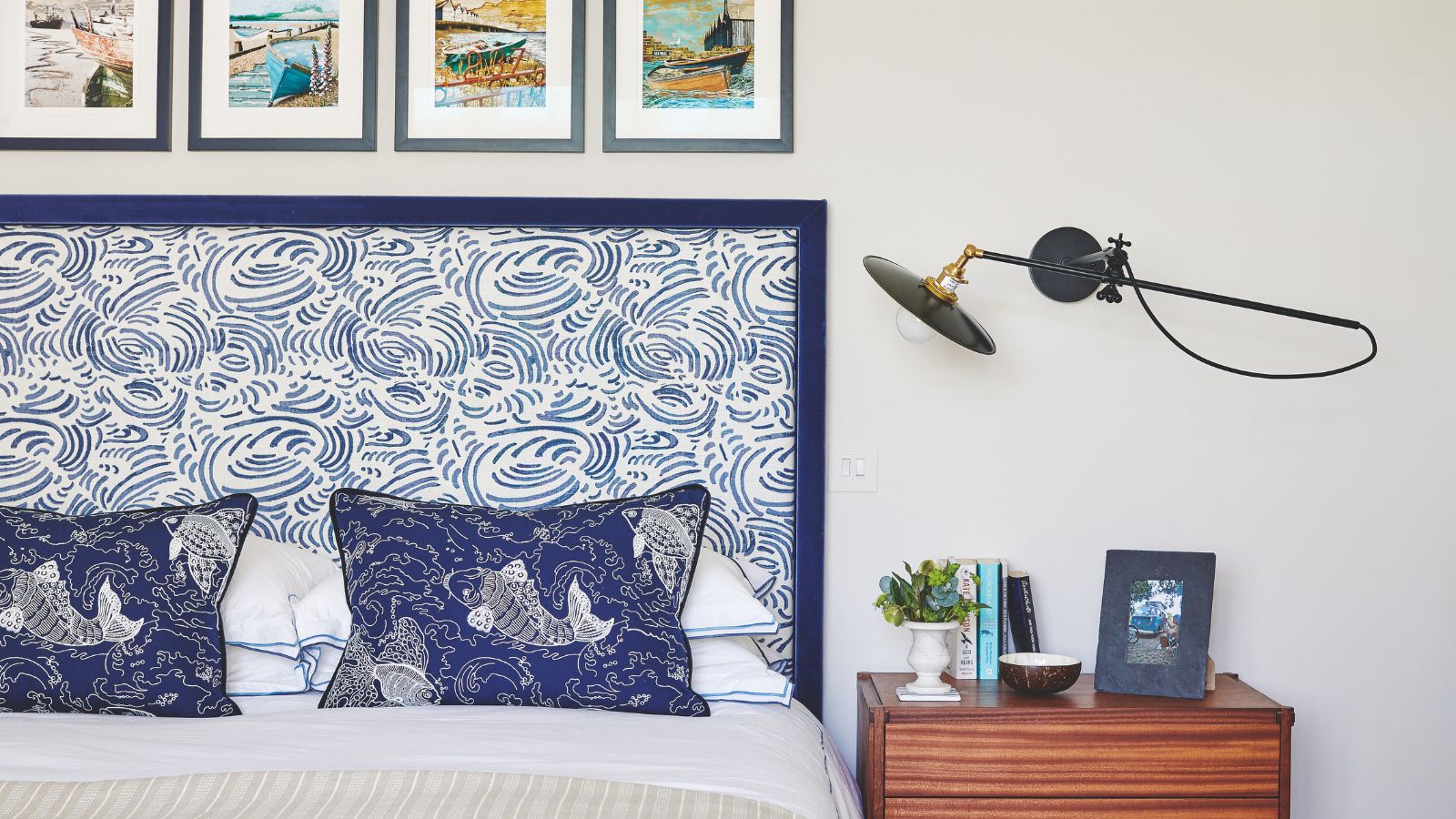 'Big results before you know it' – Experts urge you to use the ‘Take Away 10’ method for simple decluttering with zero decision fatigue
'Big results before you know it' – Experts urge you to use the ‘Take Away 10’ method for simple decluttering with zero decision fatigueIt can cut hundreds of items from your home in just a few weeks
By Ottilie Blackhall