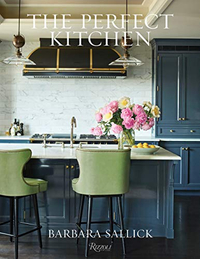Two-tier kitchen islands are the future – 9 reasons why designers want you to invest now
A two-tier island can be many things to many people, but for interior designers, these unique stand-alone pieces of kitchen furniture offer a range of effective design solutions
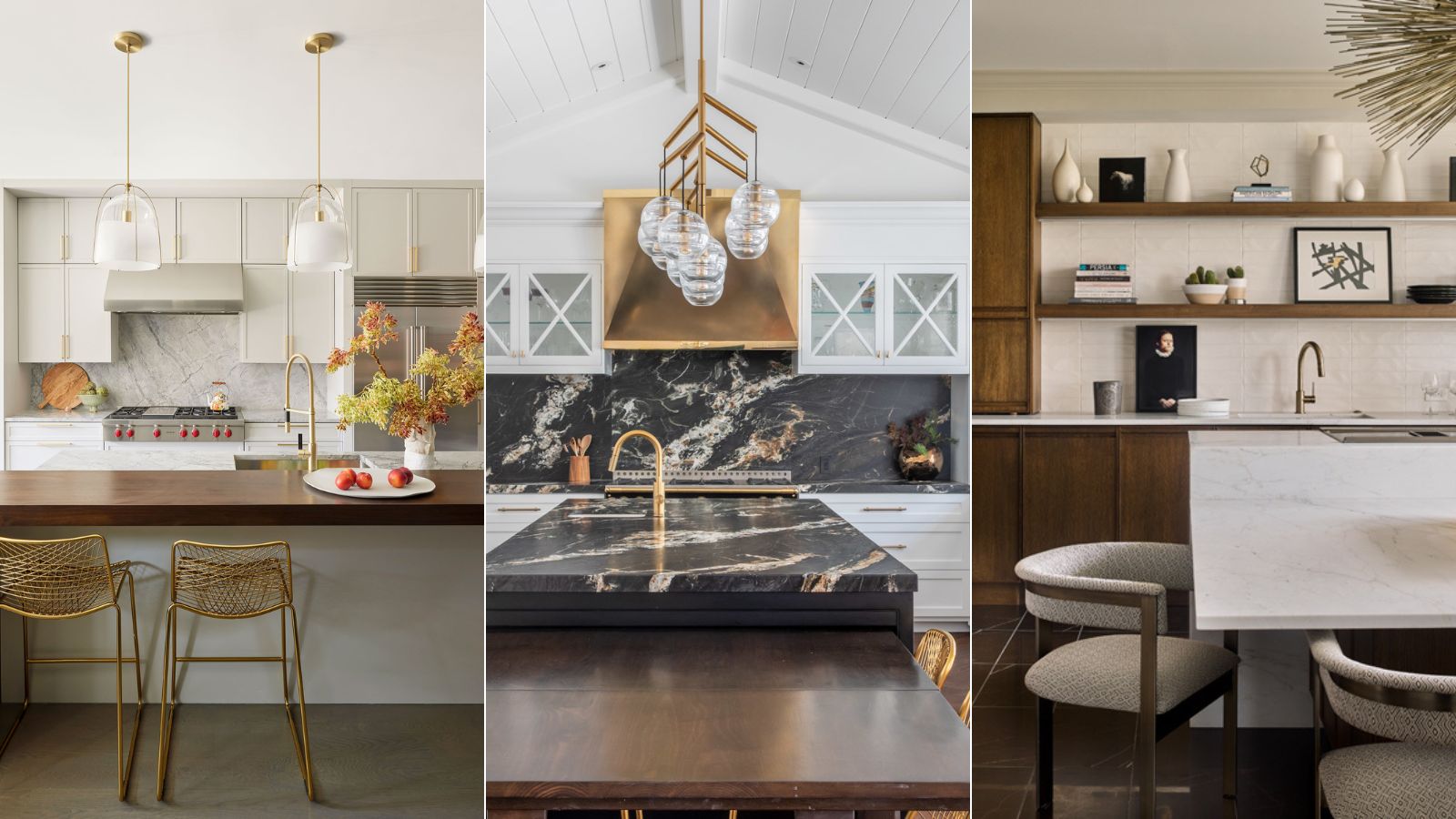

We take a deep dive into the world of two-tier kitchen islands and discover how interior designers are working with these bespoke islands in their projects and how they offer a myriad of work and social spaces in one piece of furniture.
They might be sized up in larger kitchens, or of more compact proportions in smaller rooms, but either way kitchen islands are an attention-grabbing feature.
Designing a kitchen is a complicated affair, this central room in the home needs to offer work, storage, prep, social and dining space, and on top of all these demands it must be extremely functional and look beautiful.
What is a two-tier kitchen island?
When thinking about which kitchen island type is right for you, do not overlook a split-level design.
A two-tier or multi-functional kitchen island is a bespoke piece of furniture that demands essential design consideration. Key details focus on varied heights, functions and form to deliver the ultimate modern kitchen island. Designers often select a multi-level island for a variety of uses, including hiding messy food preparation areas and creating separate areas for eating and drinking.
‘A two-tier kitchen island will add a further layer of visual interest to your room as well as provide many functional benefits. Having a variety of different levels work to create separate zones making the island itself a multi-functional space,' explains Elizabeth Sherwin, creative director at Naked Kitchens.
This popular kitchen island can be a complex design, but with real attention to detail to ensure these unusual islands can elegantly strive to accomplish many jobs, executed well, it can be a thing of absolute beauty and become fundamental to everyday family life.
The Perfect Kitchen, Barbara Sallick | From $21.87/£30.45 at Amazon
Learn more about the fundamentals of kitchen design in this bestselling book. Find practical advice as well as hundreds of images to inspire your own remodel
1. Work with the layout of the room
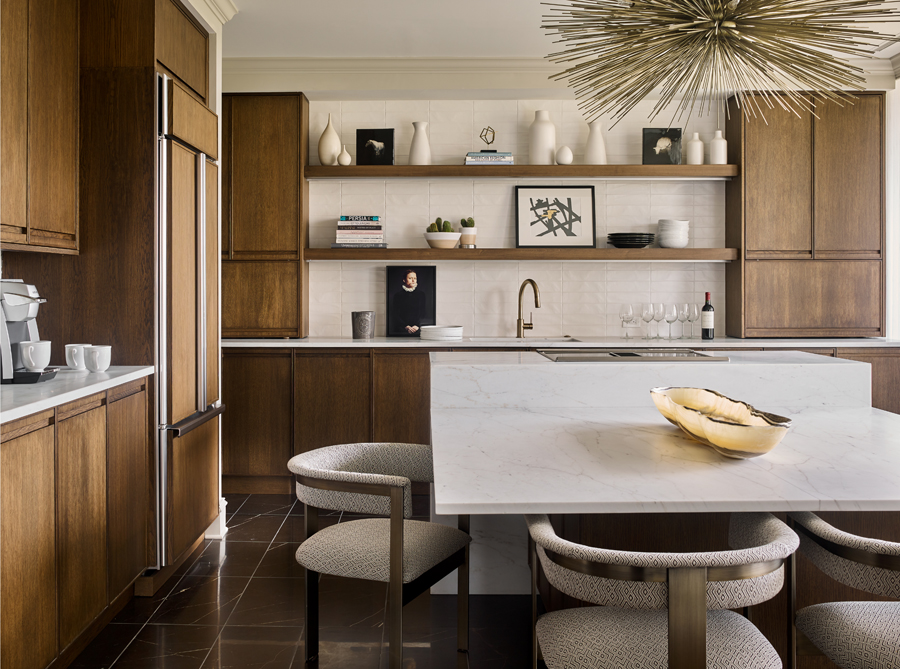
When changing the kitchen layout, architects, and designers will often open up two or more rooms to create one large kitchen dining space. Once this new layout has been established the new design must consider how to introduce a suggestion of division between kitchen and dining without a physical barrier. This is where a split-level kitchen island can offer a wealth of design solutions.
‘By dividing the island into two heights, one for cooking and one for dining, one understands the suggestion that parts of the space are for gathering while other areas are specifically for working. By making the whole space as beautiful as the adjacent living spaces, the kitchen doesn’t feel out of place in an open-plan home,' says interior designer, Mark Williams of Atlanta-based, Mark Williams Design.
2. Choose more than one material
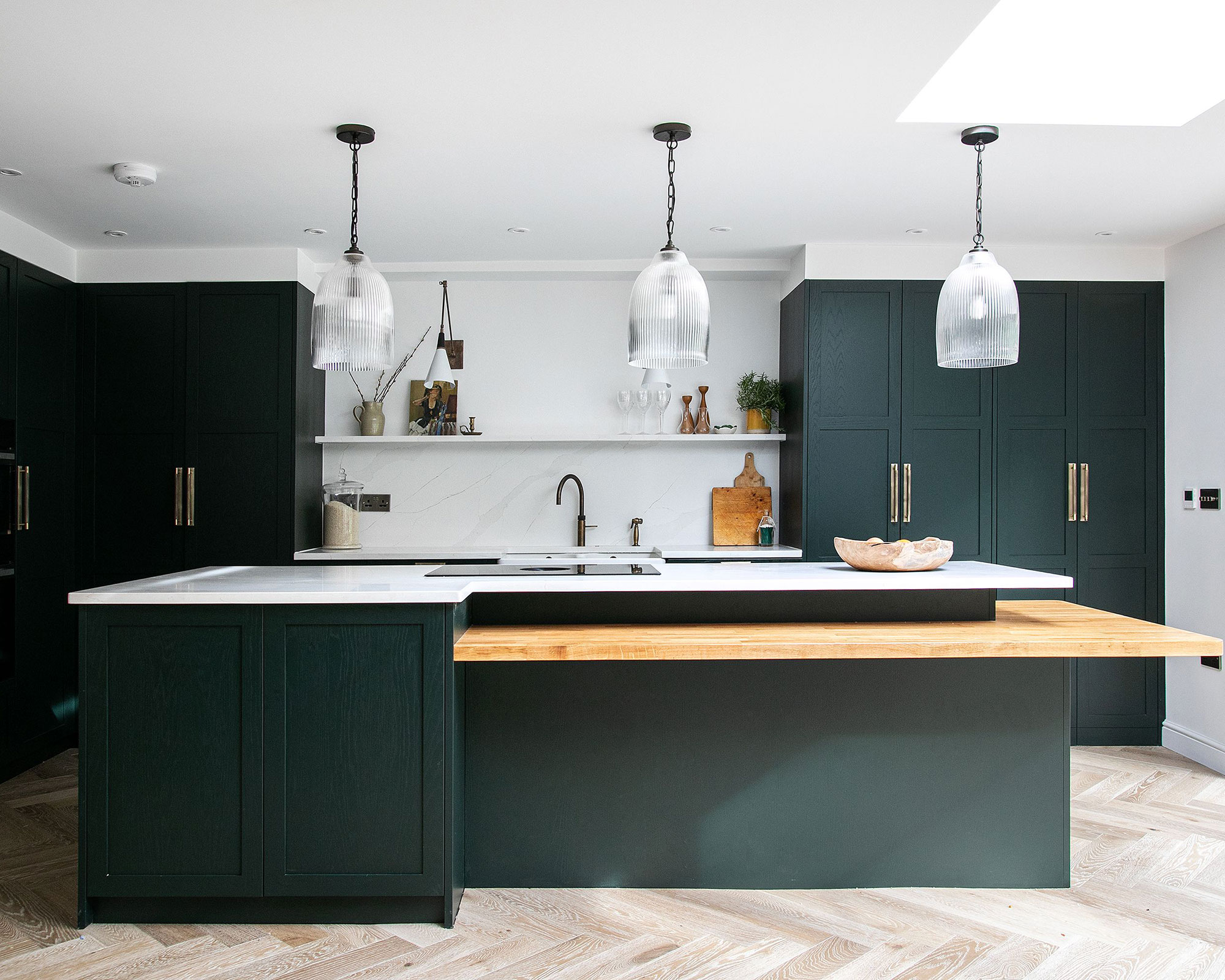
A kitchen island does not need to be one entire monolithic block, today designers use a variety of materials from wood, granite, and marble to slate, to delineate between the specific areas that are created and required from the island.
Merlin Wright, design director at Plain English Design, says: ‘Incorporating a timber surface alongside stone, differentiates the purpose for each area. Sitting at a wooden kitchen countertop is much more inviting, and the island then becomes an integral part of everyday life.’
While Elizabeth Sherwin, creative director at Naked Kitchens, adds: ‘From a design perspective, there are various options when thinking about a split-level from, two-tier countertops to an eat-at-the-bar style peninsula, where a dining surface is designed as an extension of the island itself.’
This multi-tier kitchen island uses raw wood to create a lower seating area for younger members of the family and helps to separate the space from the prep and washing areas which have been crafted from a practical and sleek white stone.
3. Divide and conquer

The key consideration when designing your kitchen and the multi-use island is to think about how you will ultimately use this busy room in your home so that the final design is totally functional for your personal lifestyle.
Adam Kamens, CEO of Amuneal, asks us to consider: ‘How you use your kitchen overall and the island specifically when you are alone or entertaining. Kitchen islands allow us to really marry design and functionality.’ Cooking and kitchen appliances, he explains, can be neatly concealed on the non-chef side of an island to keep family and guests from having to ‘enter’ the working space in the kitchen, thereby neatly hiding or separating the workspace from the social and dining space.
He adds: ‘Concealed chargers and outlets for phones and laptops support recipe devices and homework space and can be carefully integrated into a multi-use island. Changes in material and elevation distinguish between the working space and the serving space.’
4. Integrate a table
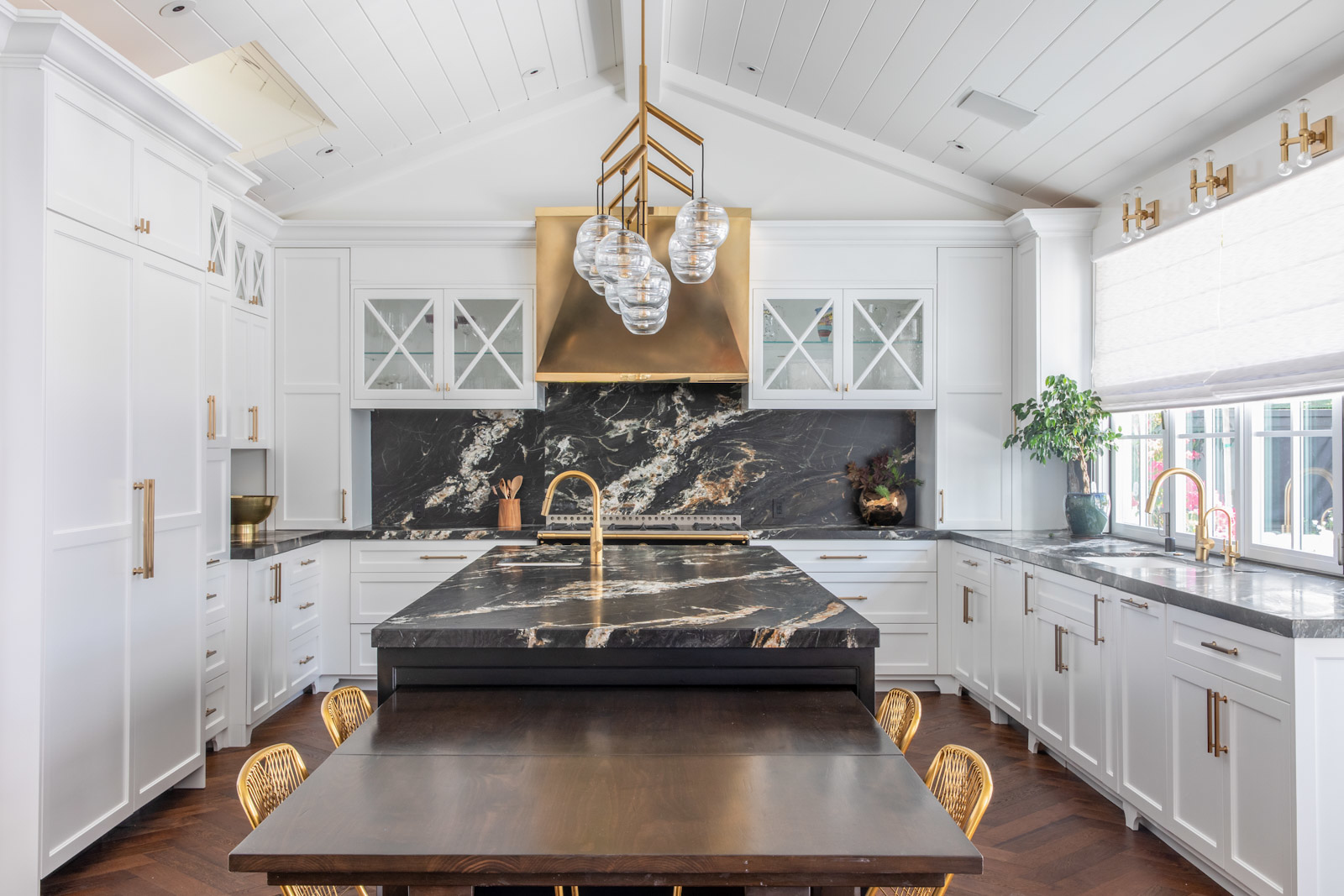
Californian interior designer, Ashley Canty, of Interior Solutions Design, created a clever design solution for a client whose kitchen was not spacious enough to have a large dining table constantly in the family kitchen. Her answer was to design a table that could pull out of the island to be fully-extended enough to seat up to 12 people and then could be neatly stored back inside the island when it was not needed.
Ashley explains: ‘Our client had a large extended family that comes over often during the week and they wanted to have a table in the kitchen that could become larger, so we designed this custom table island. It has been extremely helpful for our client and their guests. We chose granite for durability and oak rift for the wood for hardiness, staining it a dark tone.’
5. Include distinctive storage and seating
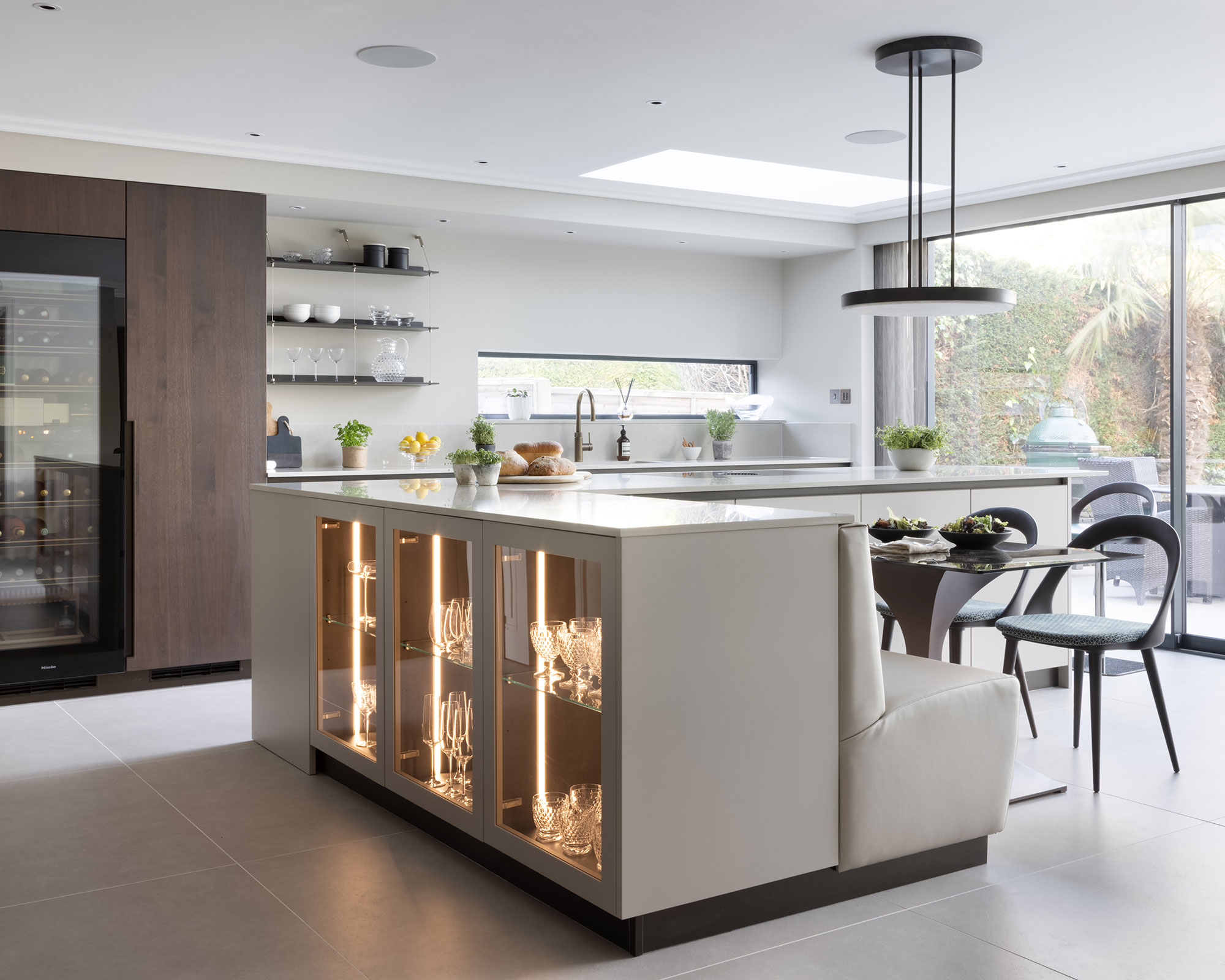
Full advantage should be taken when considering a multi-functional kitchen island, the possibilities are almost infinite in terms of what it can contribute to your overall kitchen design.
This elegant island designed by Scavolini cleverly morphs the kitchen island into a seamless seating area, neatly divided by a contemporary light fitting above to ensure the space feels separated from the rest of the island and its multi-functions, despite being one entire piece of furniture.
Brani Hadzhi, co-founder of Multiliving by Scavolini explains the design process: ‘This kitchen allowed for a large L-shaped island, creating a clear division between two areas of activity. One is dedicated to cooking and casual dining and the other for preparation and kitchen storage. The island provided an opportunity to add a banquette, which was built into the corner to maximize space. Glass-fronted cabinets were added below the worktop so that the couple could show off their collection of glassware.’
6. Think about multiple usage areas
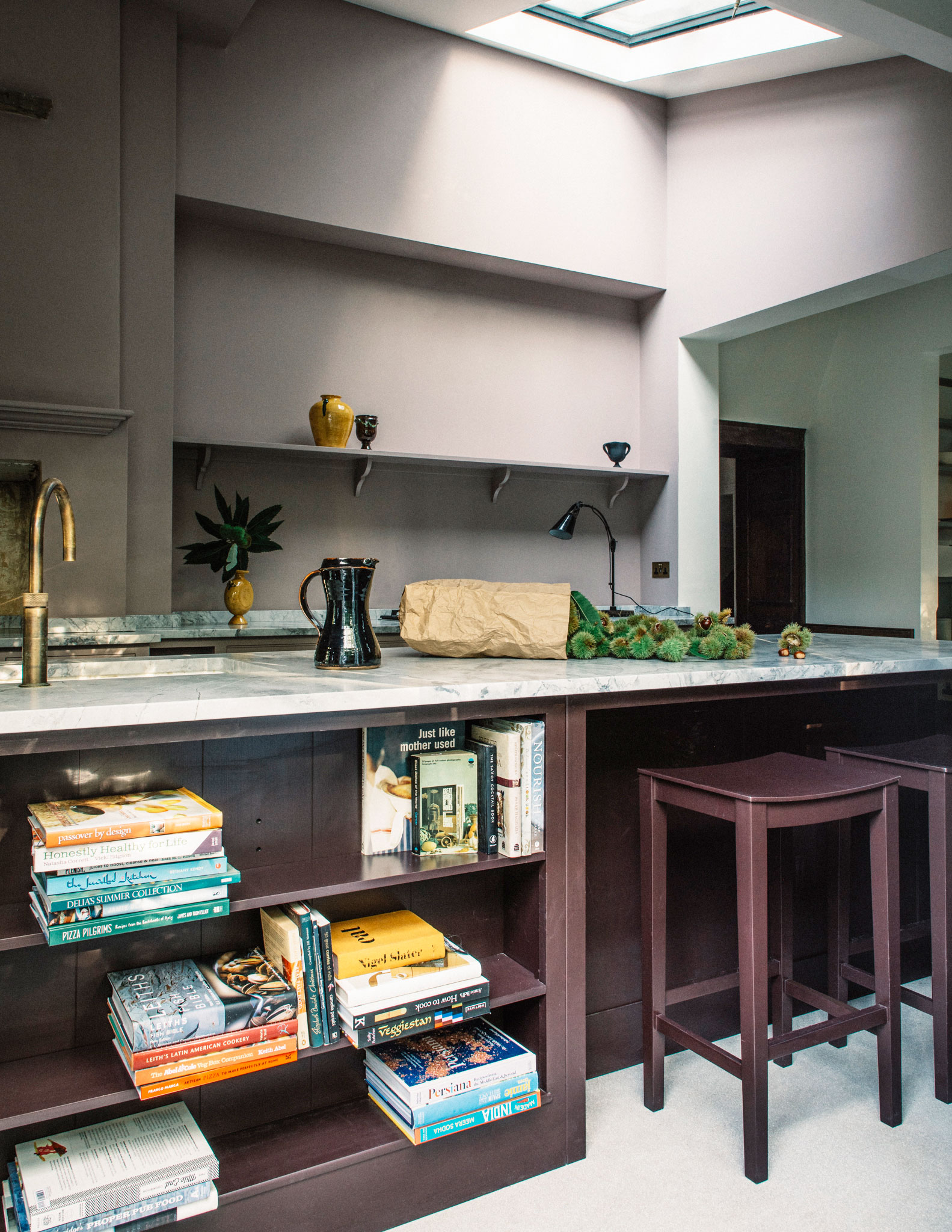
Cohesion is key when it comes to designing a kitchen and adding standalone units such as a multi-functional kitchen island into the total design mix of a room can throw up challenges.
Designers often use the same materials, for example, marble or timber from the kitchen worktop is also used on top of the island to connect the two workspaces or they introduce complementary colors to visually link the island with the rest of the room.
This multi-functional kitchen island from Plain English kitchen island is painted in a rich aubergine to accompany the softer pink on the walls, while the marble countertop is reflected back from the main kitchen. A workspace, sink, feature bookcase, and breakfast bar have all been incorporated into the design to create a broad collection of practical and stylish features.
Merlin Wright, design director at Plain English Design, notes: ‘A split-level island or worktable within a larger kitchen space gives an opportunity to combine an informal eating spot with stools, alongside a food preparation or serving area for necessary kitchen tasks.’
7. Create a social space
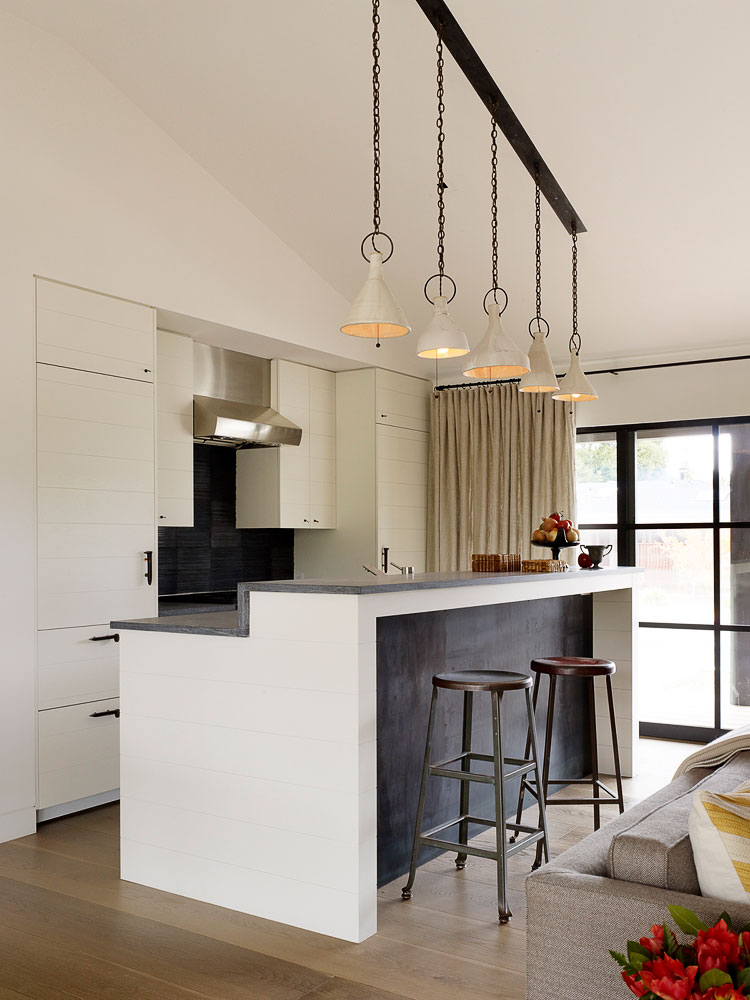
Interior designer and author Jay Jeffers likes to utilize a two-tier kitchen island as a buffer from guests and chefs. In social situations guests and family always gravitate to the kitchen in the hope of topping up their drink or grabbing a bite to eat. So, Jeffers creates a ‘counter screen’ with his two-tier island design to showcase clear, but chic, boundaries.
Jeffers says: ‘In the kitchen, the island is designed as a place where people can gather. It’s bumped up counter screens the prep area from the rest of the living space.’
8. Opt for cohesive lighting

Kitchen lighting using salvaged brass designs adds softness to the positioning of this kitchen island in Chicago. The neutral tones and materials carefully connect the lighting fixtures above to the quartzite counter below and the brass detailing of the cabinetry behind to ensure the entire design is cohesive.
Interior designer, Jennie Bishop, Principal at Studio Gild, explains why they also chose walnut to separate the dining and social area of this split-level kitchen island with the crisp white cabinets.
‘Our clients wanted to bring a little contrasting warmth to the porcelain white and deep Aegean blue kitchen. We designed a chunky oiled walnut seating counter for durability and for a natural element in this crisp kitchen.’
9. Think delicate and discreet
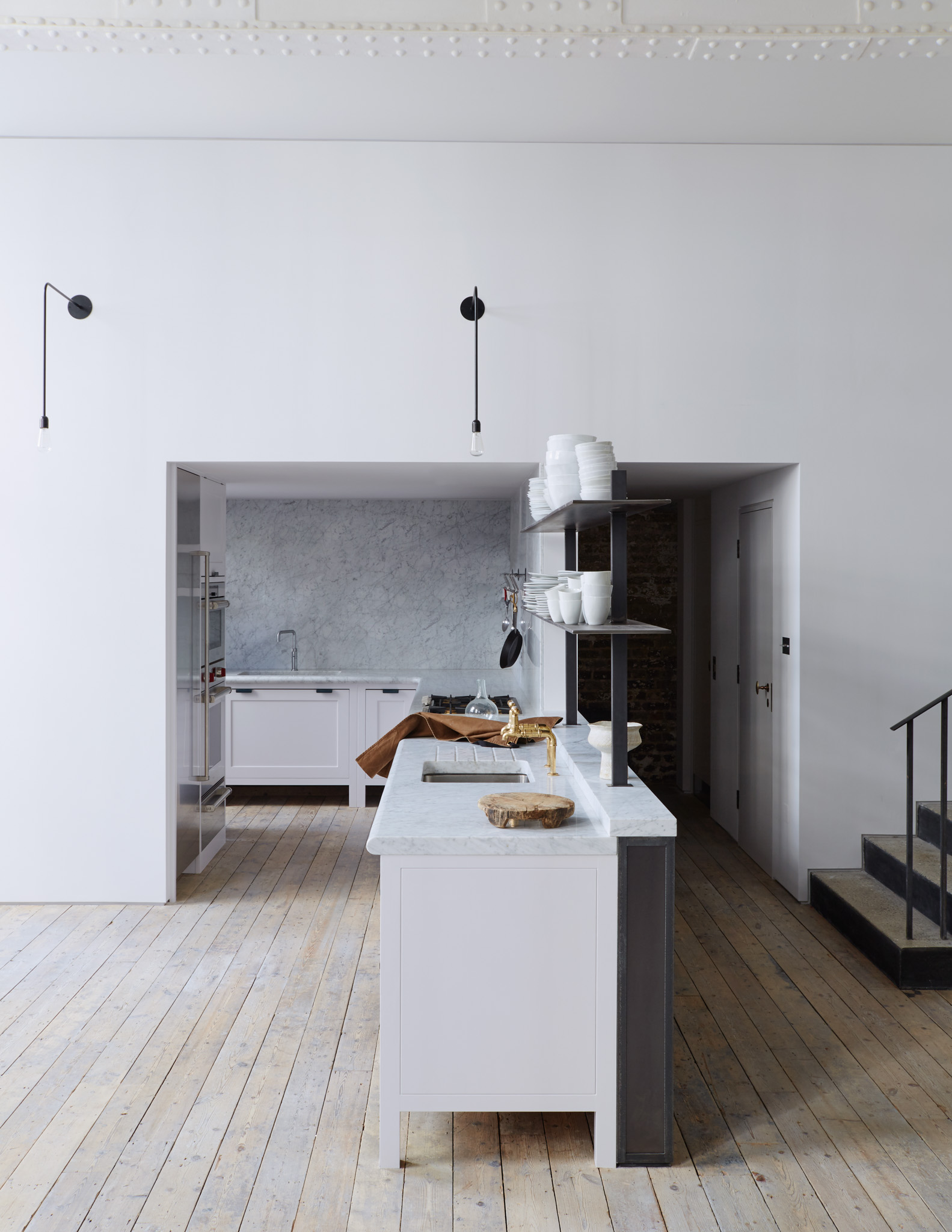
The two-tier elevation on this peninsula kitchen island is neat and discreet and provides several advantages to the overall kitchen design. Adding a natural tiered edge to the island creates an elegant but subtle distance from the working area and the rest of the room. It also adds the foundation for an industrial-style sliding shelf system, to minimize clutter, and add a modern element to this traditional kitchen and period home.
FAQs
What are the benefits of a two-tier kitchen island?
A split-level or two-tier kitchen island is a unique addition to the design of a bespoke kitchen, each tier or stack providing the homeowner with multiple spaces to utilize as they wish.
The varying heights can ensure food preparation areas are cleverly hidden and separated from the social spaces. Multi-tiers can work as cocktail bars for nights in as well as dining zones when you fancy a casual supper, children can do their homework at another tier, while parents are prepping meals at yet another tier.
Low-level tiers can allow for dining seating options or a banquette to deliver a home-dining experience akin to an upscale restaurant.
The subtle heights and change of materials created by multi-level kitchen islands convey brilliant tools to deliver many work, social, prep, and relaxing areas in the heart of the kitchen through the creation of just one bespoke two-tier kitchen island.
Features including, wooden countertops, alongside, granite or stone help to differentiate work and social areas, as do chic stylish bar stools or soft pouffy banquettes, elegant and carefully positioned lighting above, while paint tones and hardware connect the two-tier kitchen island with the rest of the kitchen design so that the overall flow and pace is solid and consistent.
Sign up to the Homes & Gardens newsletter
Design expertise in your inbox – from inspiring decorating ideas and beautiful celebrity homes to practical gardening advice and shopping round-ups.

Hannah Newton is a lifestyle, interiors, travel and design journalist and editor who has been writing for the past two decades, she has written for national newspapers including The Times, The Telegraph, The Guardian and The Observer as well as interiors titles Elle Decoration and Architectural Digest in the UK and across Europe, South Africa and Australia.
-
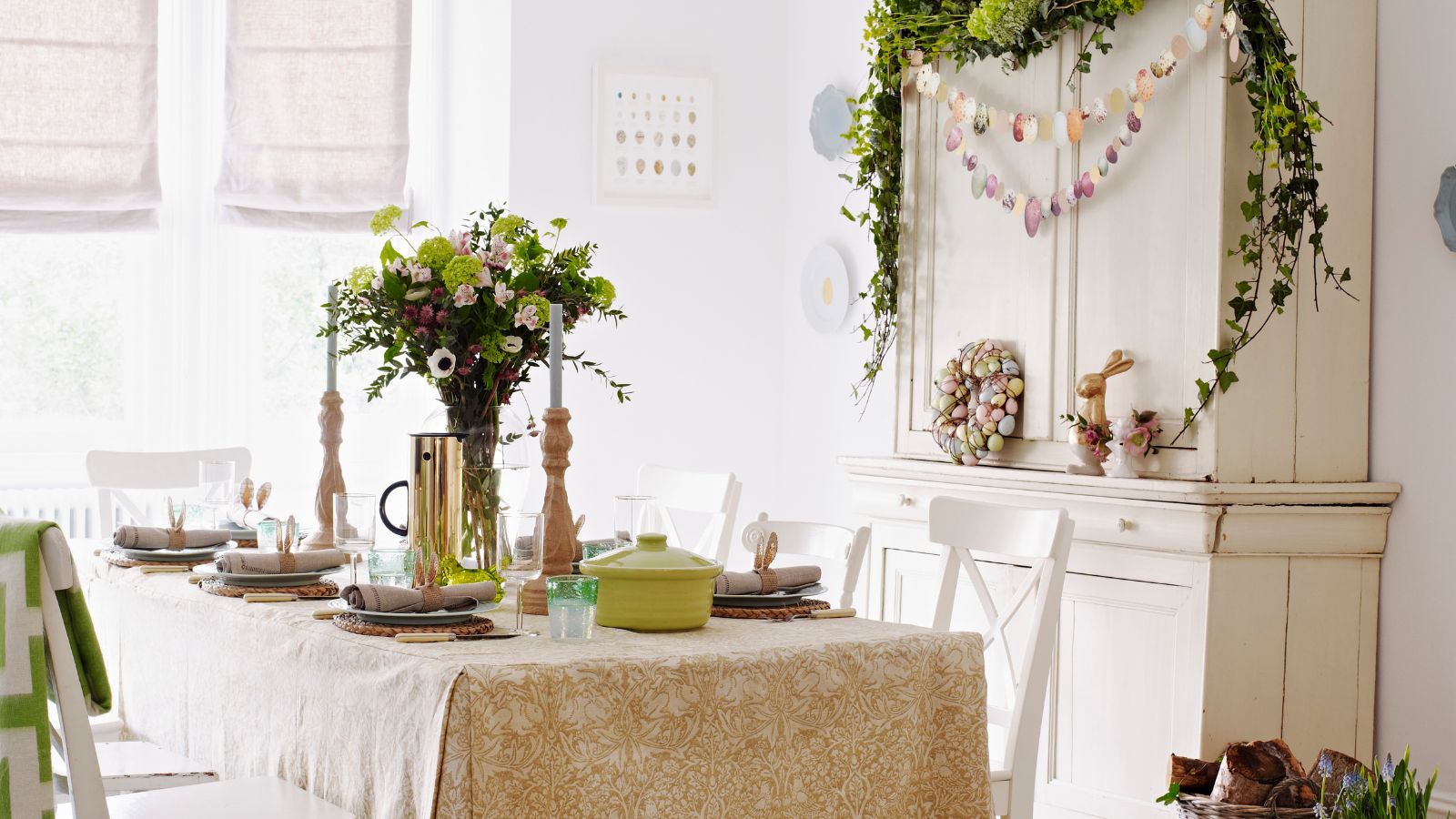 These five easy Easter place name ideas are too pretty not to try - here’s how to make them ready for Easter
These five easy Easter place name ideas are too pretty not to try - here’s how to make them ready for EasterThese easy Easter place name ideas are so simple that anyone can recreate them in time for the Easter weekend to bring personal touch to holiday hosting
By Katrina Harper-Lewis
-
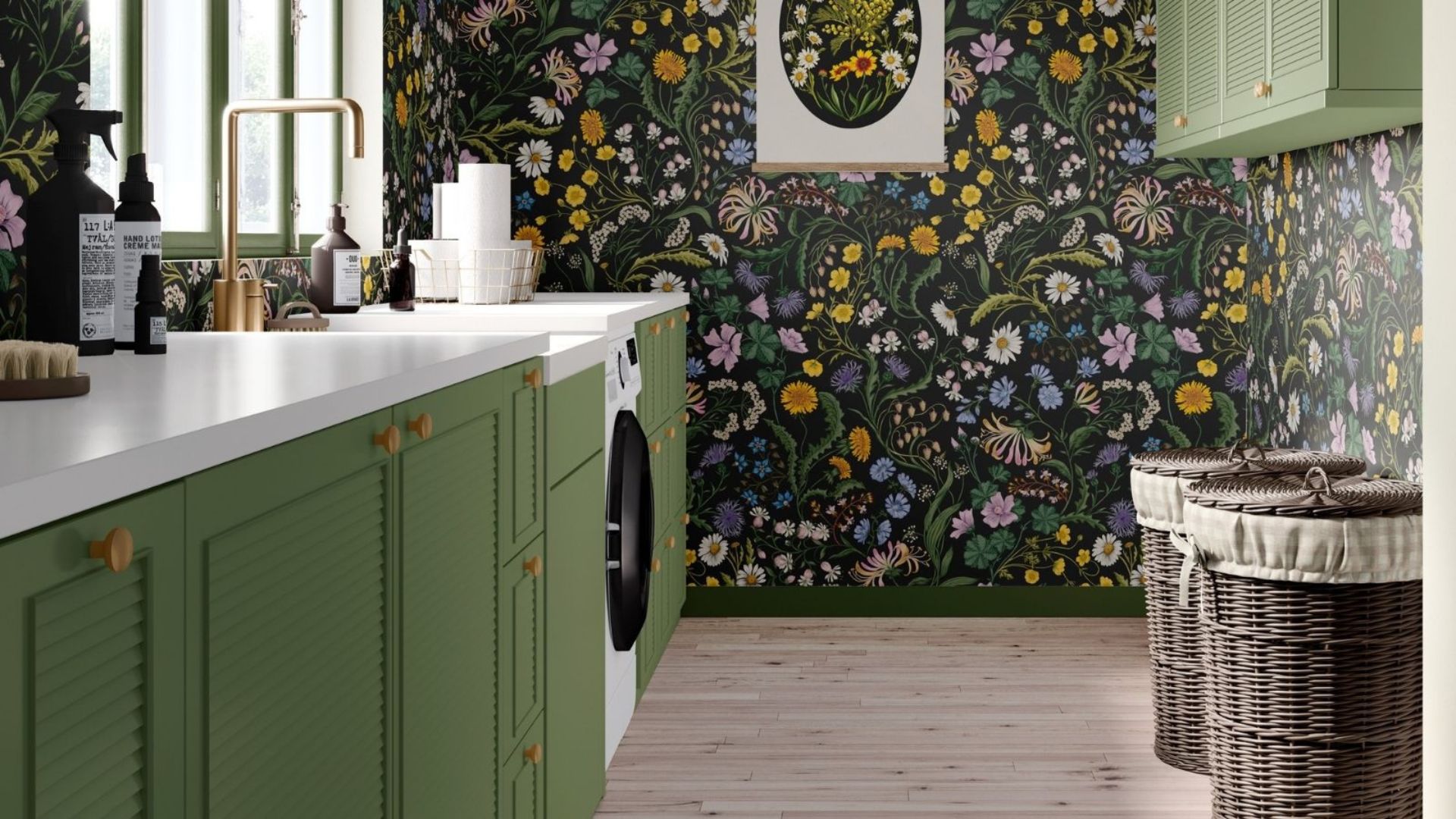 This laundry heap hack will do away with doom piles – here’s how to use it to prevent mess and speed up laundry
This laundry heap hack will do away with doom piles – here’s how to use it to prevent mess and speed up laundryThis method can help you put away your clothes in minutes
By Chiana Dickson
