Limited space needn't limit the design – these 3 stand out kitchens prove just how beautiful and impactful more intimate spaces can be
Small doesn't mean you have to compromise on style – and these designer kitchens are the perfect inspiration
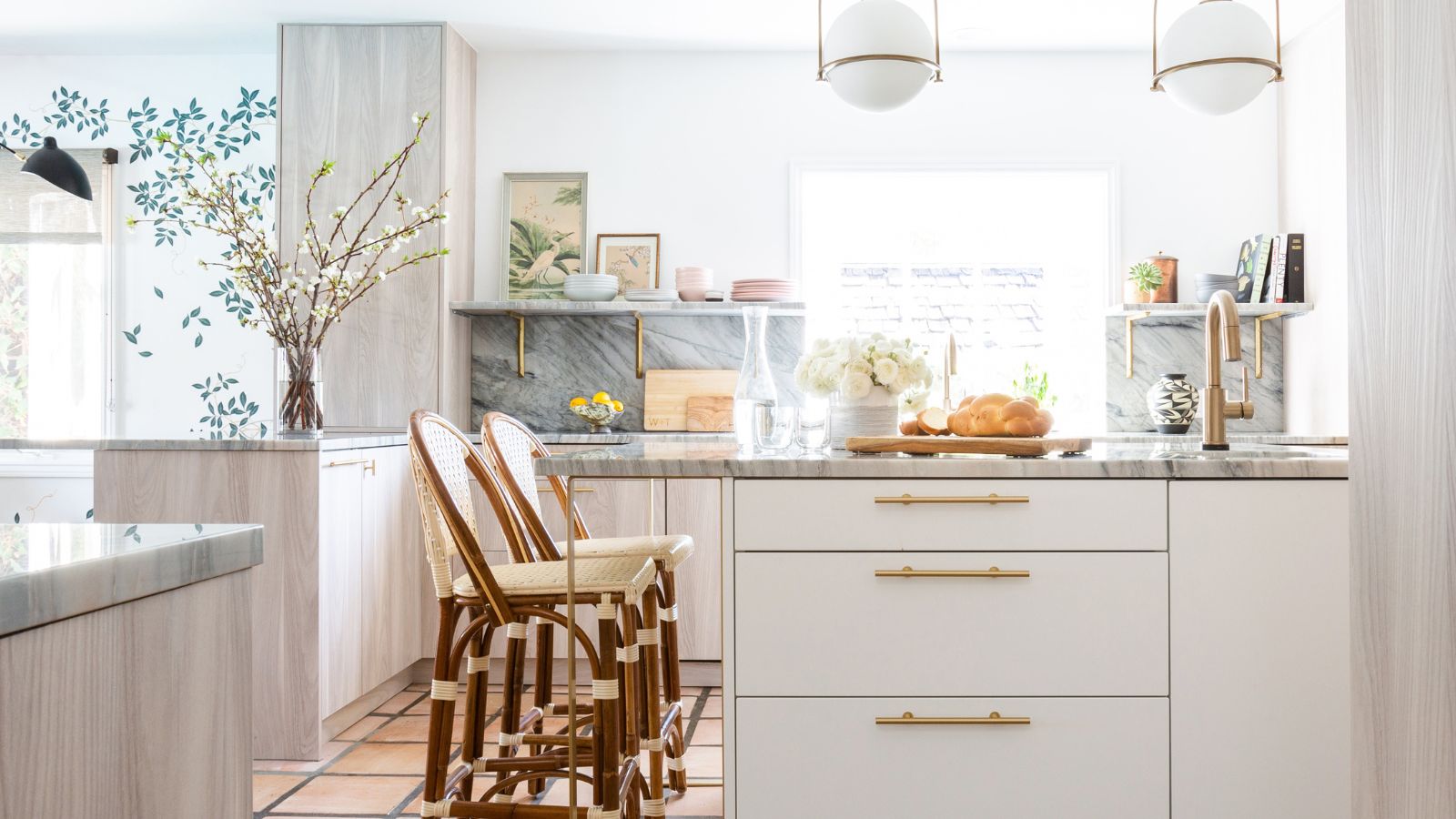

When it comes to kitchens, smaller schemes are often considered a challenge. The focus is often on the space that's not available for storage or appliances, or whether there's room for an island. But these more intimate kitchens can be some of the most stylish of them all.
The beauty of a small kitchen is the ability to experiment with less-expected designs. They offer the perfect canvas to create cozy schemes, try bold color choices, and focus on the most beautiful details that might get lost in a larger room.
If you need any convincing, these 3 kitchen remodels are all the proof you need. They feel luxurious and stylish, even with a smaller footprint. From a moody galley kitchen to an elegant space with a small island, these schemes are full of inspiration for your own space.
3 kitchen designs that prove small schemes can be just as beautiful
Everyone needs a bit of designer inspiration when updating their kitchen, whether it's a full remodel or a small update. Whether you're looking for color ideas or layout suggestions, these 3 remodeled small kitchens are sure to spark plenty of ideas.
1. A timeless small kitchen by Marie Flanigan Interiors
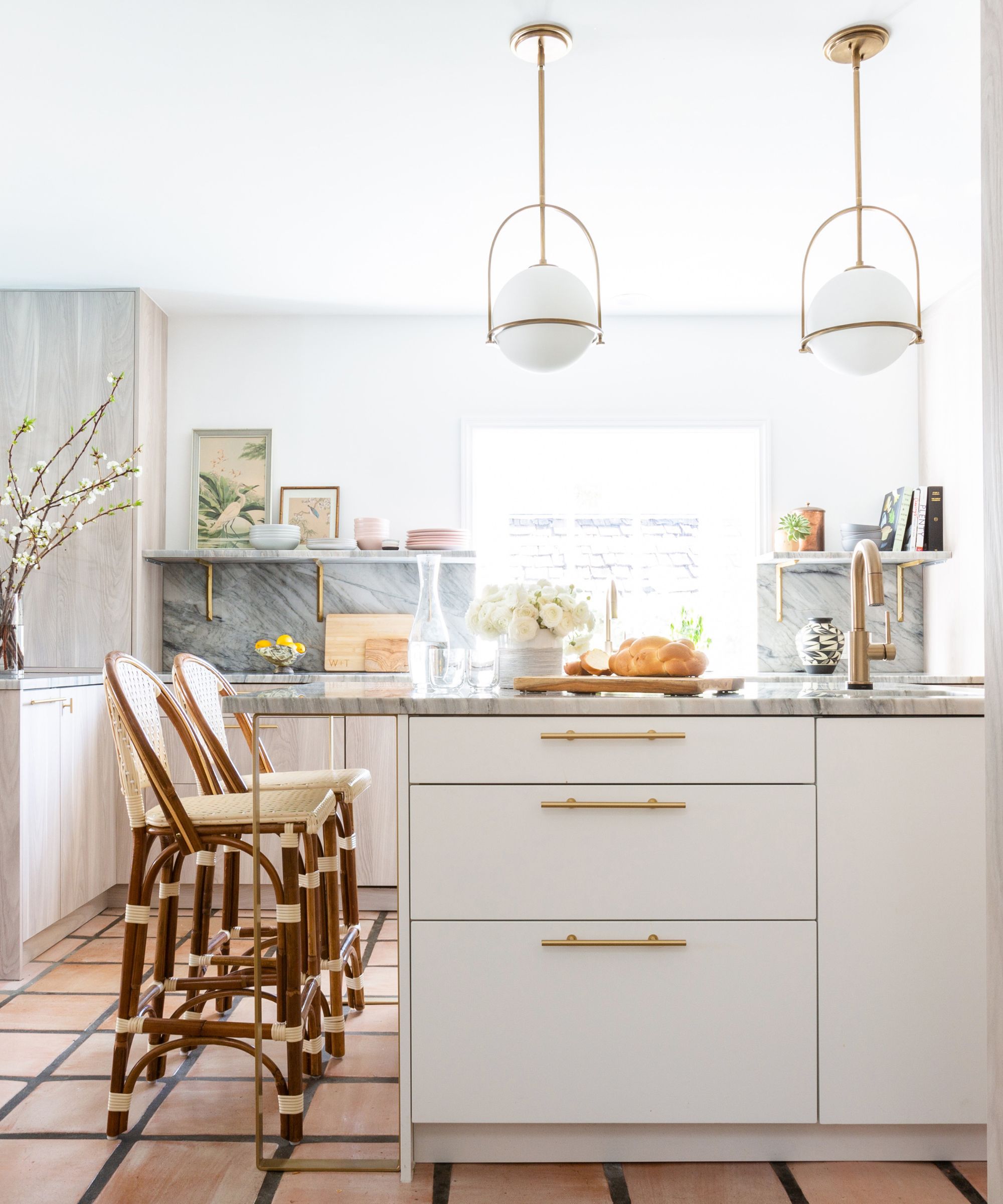
There's a common misconception that smaller spaces can't include a kitchen island. But this scheme, a small square layout with doorways on almost every wall, proves the right design can include one, even if it's a more compact alternative.
'In a smaller kitchen, every inch matters – not just in function, but in how the space makes you feel. Our goal was to craft an atmosphere that feels airy, inviting, and intuitively organized,' says interior designer Marie Flanigan.
'We leaned into a sense of calm by prioritizing a soft, tonal color story and integrating elements that patina beautifully over time. The result is a kitchen that feels personal and warm, a place that encourages connection and ease in daily rituals.'
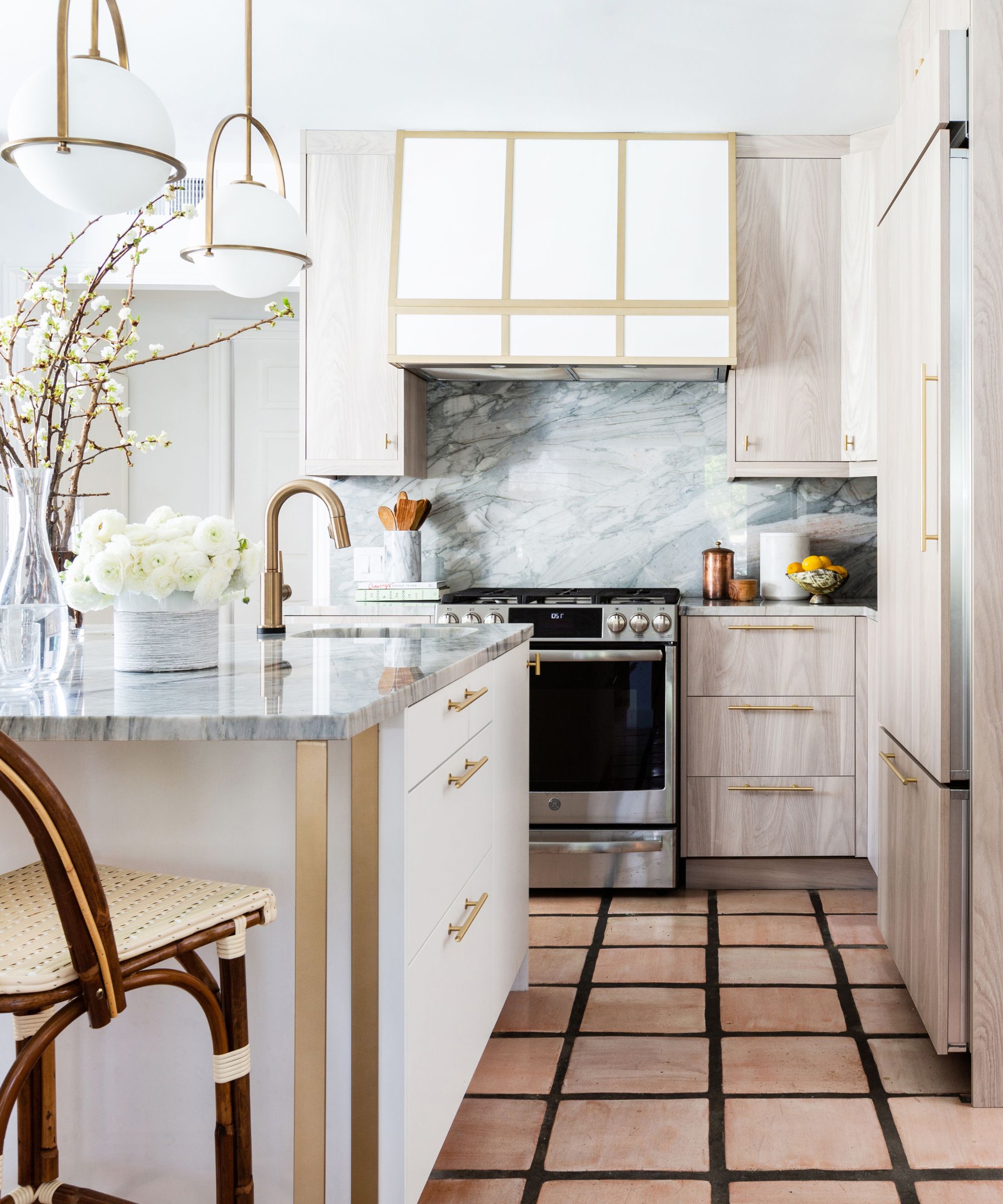
The beautiful kitchen color choices here give the illusion of greater space while adding a sense of pared-back luxury. Light wooden cabinetry adds warmth and texture without overwhelming the scheme, while the white of the island is a perfect pairing.
'This kitchen is a study in refined simplicity – where timeless materials meet a modern sensibility. We embraced a warm, neutral palette, layering natural textures like honed stone, lightwood cabinetry, and unlacquered brass to create a space that feels both sophisticated and lived-in. Every detail is considered, with a focus on craftsmanship and restraint, ensuring the design remains effortlessly elegant yet highly functional.'
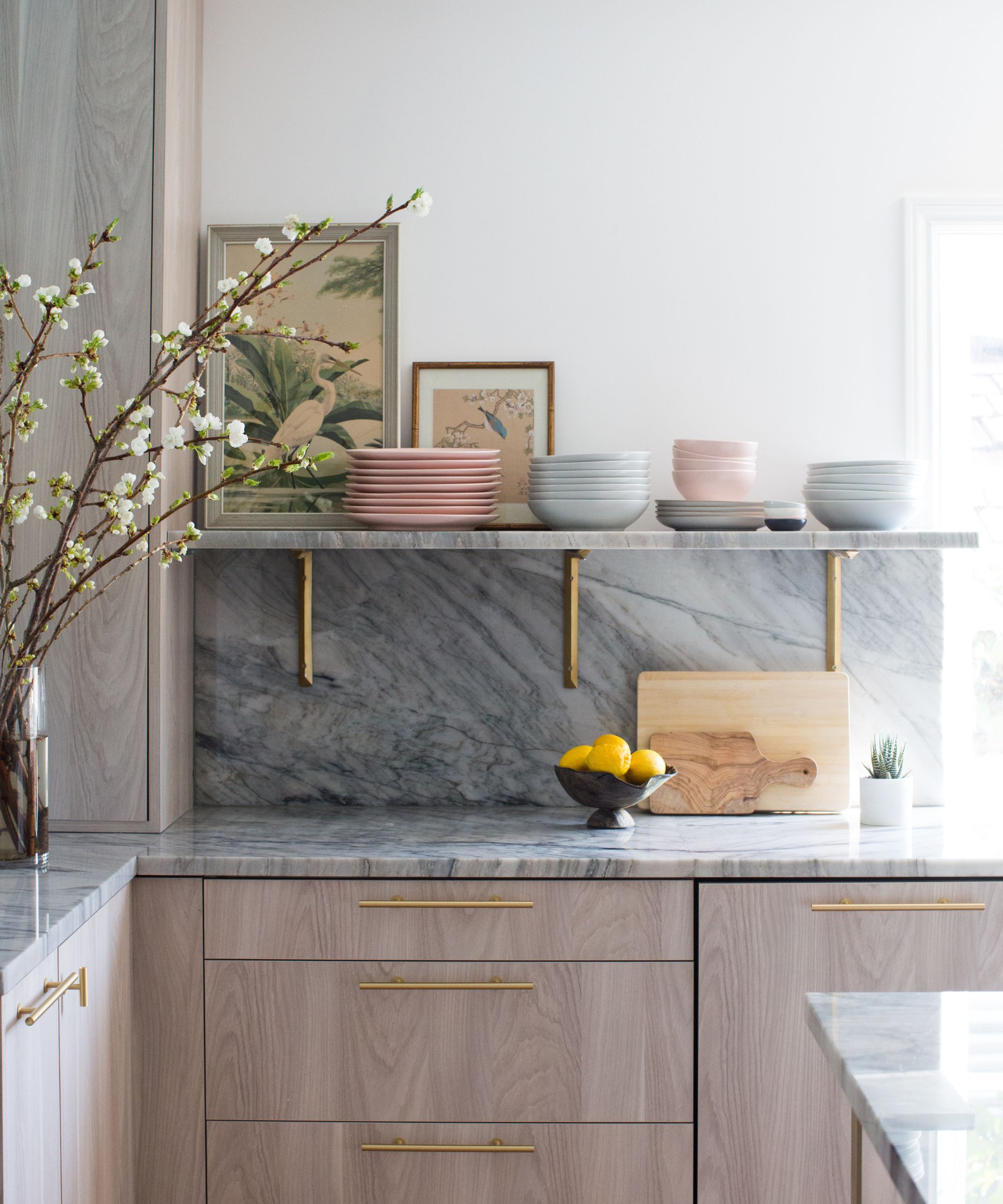
There are so many standout features within the space. It was important to carefully balance statement design and elegant accents while ensuring the scheme still has a sense of calm and serenity that feels right in the more compact space.
'The beauty of this kitchen lies in its thoughtful details. A custom range hood anchors the space with quiet strength, while hand-selected stone countertops bring depth and natural movement,' explains Marie.
'Open shelving was strategically placed to balance storage with moments of display, allowing personal touches to shine. Subtle hardware choices and integrated appliances ensure that function never disrupts the visual harmony, proving that even in a compact footprint, luxury is in the details.'
2. A layered galley kitchen by PURE Design
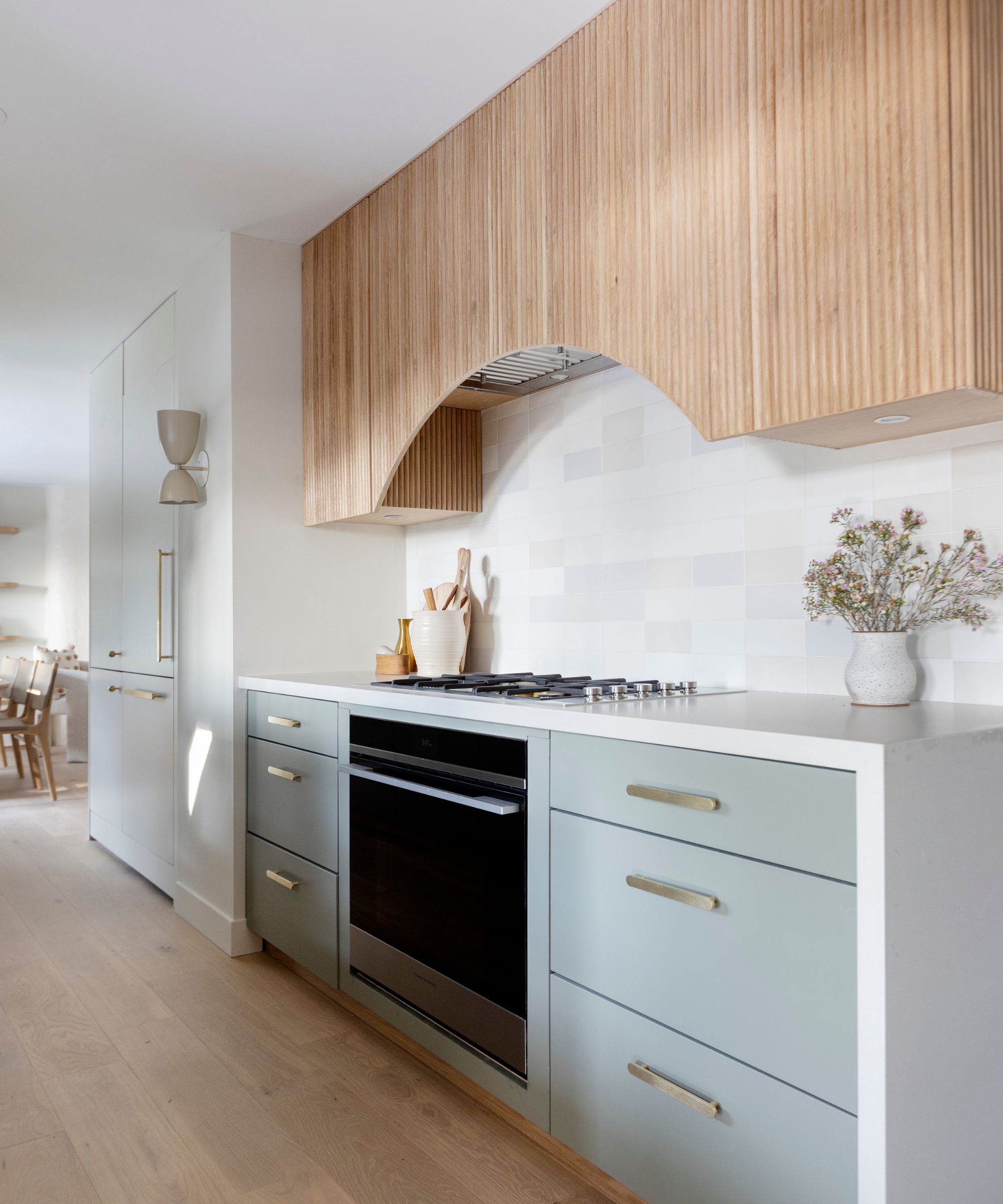
Designing a kitchen that sits between two adjoining rooms can be tricky. You have to ensure the space is functional as a kitchen but also has enough walkway space for people moving between rooms. But the team at PURE Design nailed the brief with this space.
'The vision was to reimagine this 1950s home as a warm, functional retreat created for its new owner and her 13-year-old son. We transformed it into a welcoming, light-filled space, blending an airy, feminine aesthetic upstairs for Mom with a masculine haven downstairs for her son,' says president and principal designer Ami McKay.
'A full renovation introduced smart storage solutions, custom millwork, and a more open layout, including a new main-floor powder room. Arched architectural features, white-oak accents, and layered lighting establish a soothing yet modern atmosphere, resulting in a home that feels both thoughtfully crafted and deeply personal.'
The newly remodeled kitchen is far from an outdated '50s design. It's clean, layered, and filled with unexpected details. The space has been extended into the dining area to give more space to much-needed storage, appliances, and a cozy dining nook with banquette seating.
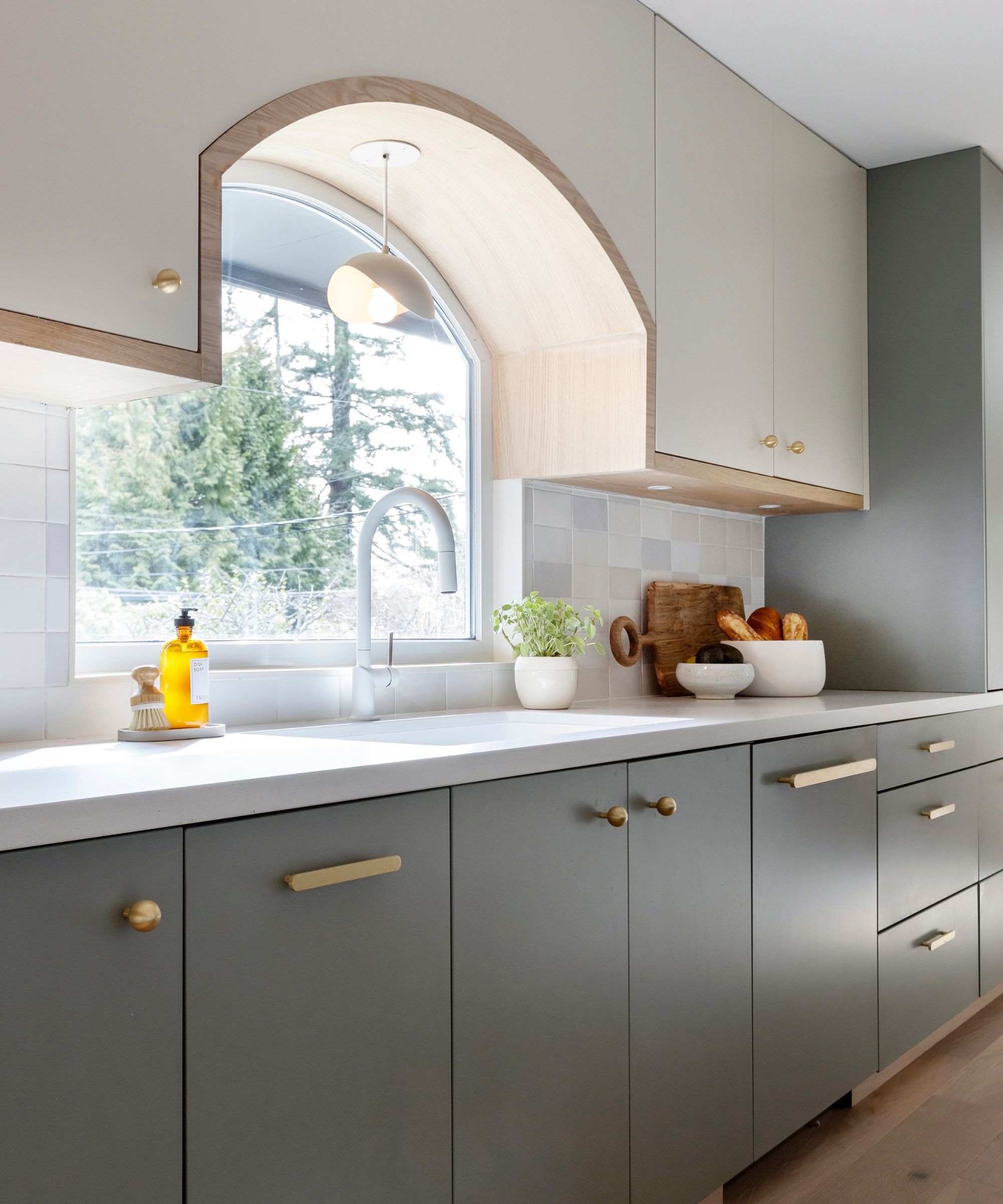
'To balance the kitchen’s aesthetic, we included delicate curves and graceful archways for a refined, welcoming feel. Earthy, natural tones with subtle hints of sage and muted mauves, complemented by brushed brass accents, imbue the space with a soft, feminine ambiance,' Ami explains.
The curvaceous profiles have become a real stand-out feature of the space, creating a sense of cohesion throughout the home's entire floor, and adding a softer, more playful detail.
'Curved lines flow throughout the main floor, including the kitchen window, doors, floating shelves, closet doors, a stunning tambour wood-paneled hood fan in the kitchen, the plaster-clad fireplace surround, and a dramatic arched shower surround in the primary ensuite.'
The color palette is key to the overall look and feel of this kitchen, too. Blue and white cabinetry feels fresh and adds a light, airy feel to the space, white wood accents bring in a more organic finish and a sense of warmth. It's a wonderful example of how to design a small kitchen that flows easily between spaces.
3. A moody small kitchen by deVOL
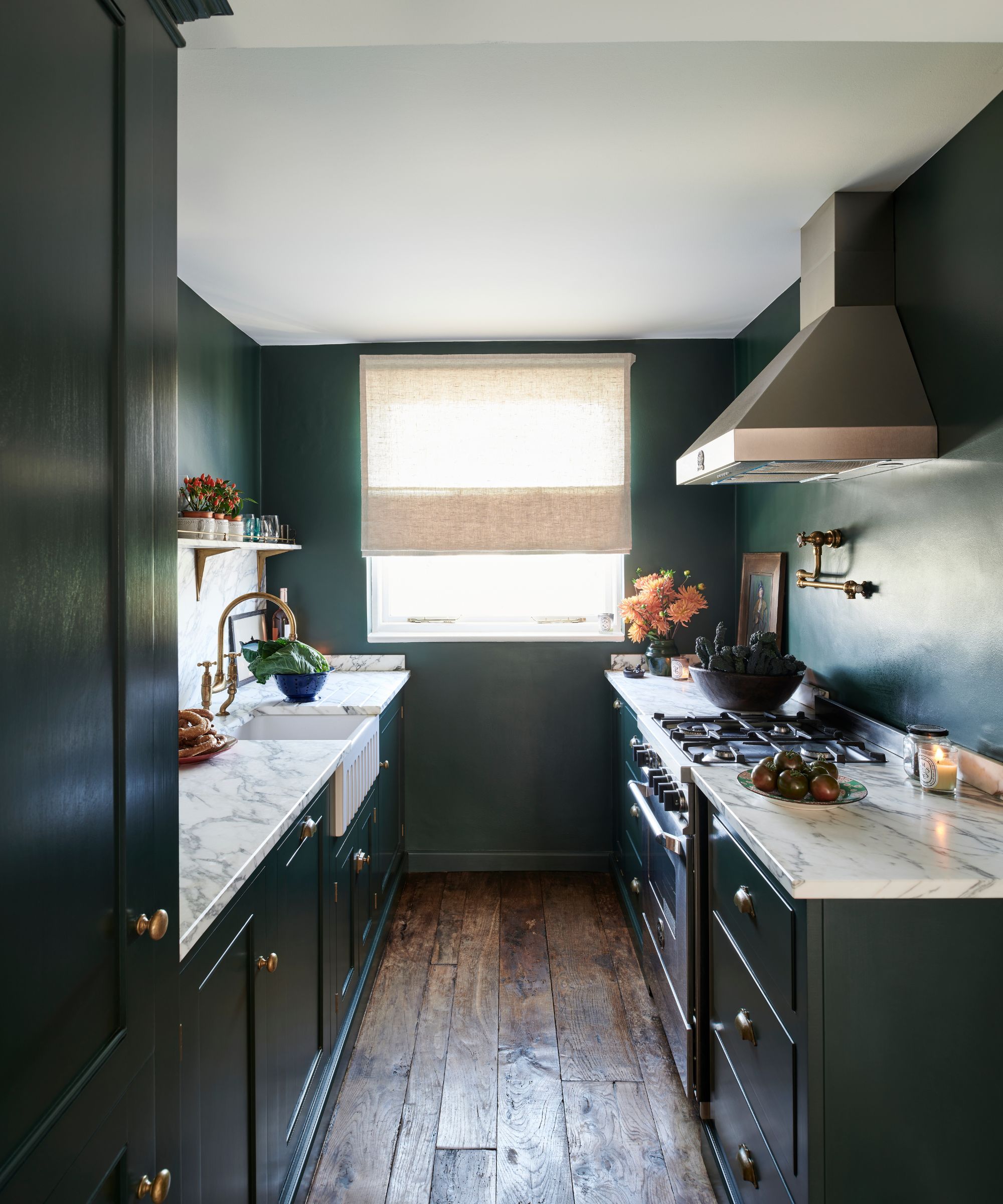
One of the most popular small kitchen layouts, a galley can be tricky to design, but the deVOL kitchen in this Notting Hill apartment proves even the most common layout can feel luxurious and unique.
The most striking features in the space are the color drenched moody green walls and cabinets paired with the statement Arabescato marble countertops and backsplash, a bold paring in the small space, adding a real sense of lived-in luxury.
'The kitchen itself is only forty square feet, so choosing cupboards from our Classic English range was a wise choice, they have been designed and made especially to fit this small but very grand-looking kitchen,' says Helen Parker, creative director at deVOL Kitchens.
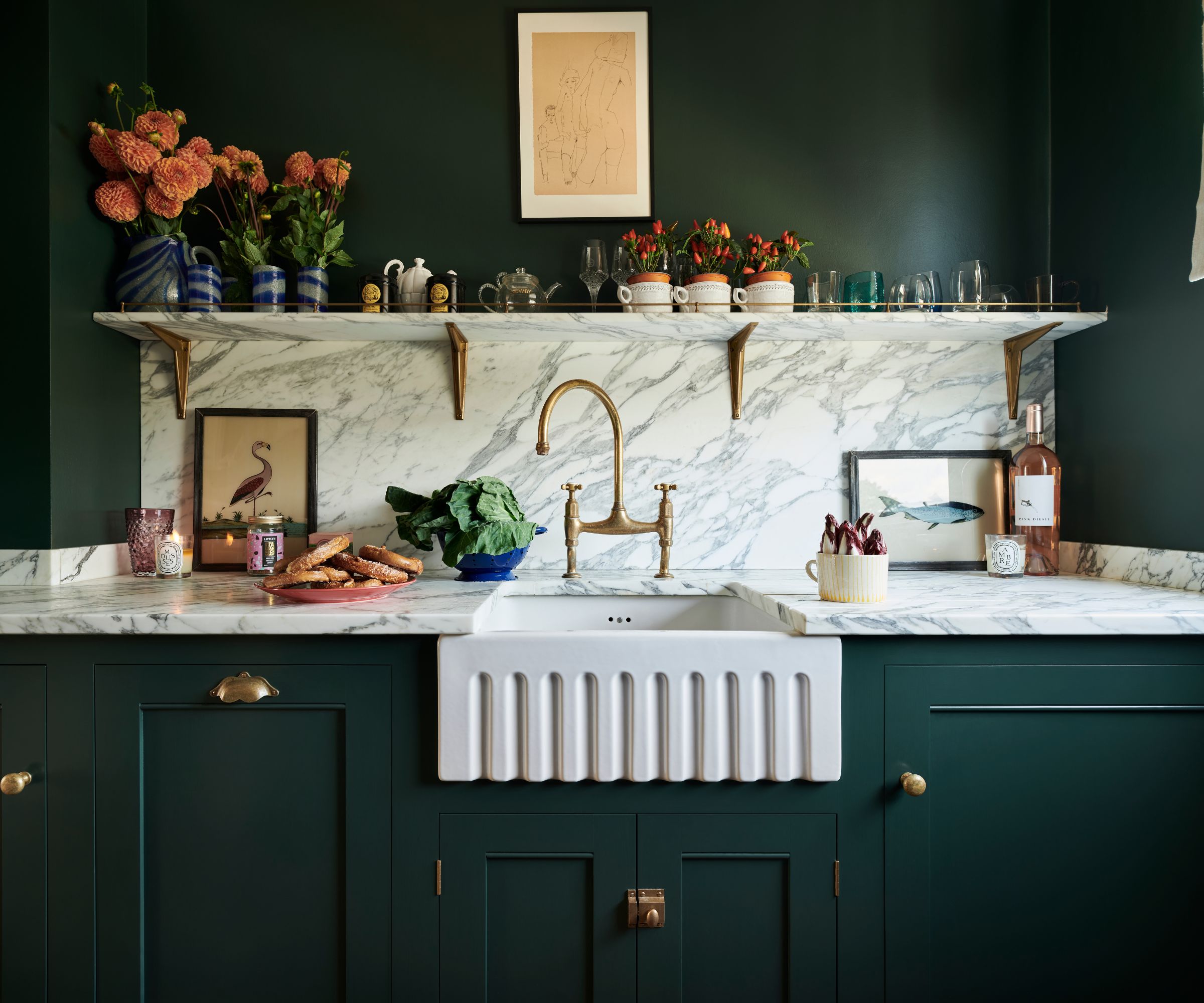
'We incorporated slim open shelving instead of boxy wall cupboards and hid integrated appliances behind painted doors to ensure an uncomplicated room that felt easy to be in but still functioned just as a kitchen should.'
The sink area becomes a real focal point in the kitchen. Bringing the marble countertops up the backsplash and into a floating shelf makes a real design statement and instantly brightens up the space.
The shelf also offers an opportunity to display decor there isn't space for on the countertops. Ceramics, glassware, and vases of flowers fill the shelf, while artwork and candles adorn the countertop – all adding personality and interest to the space.
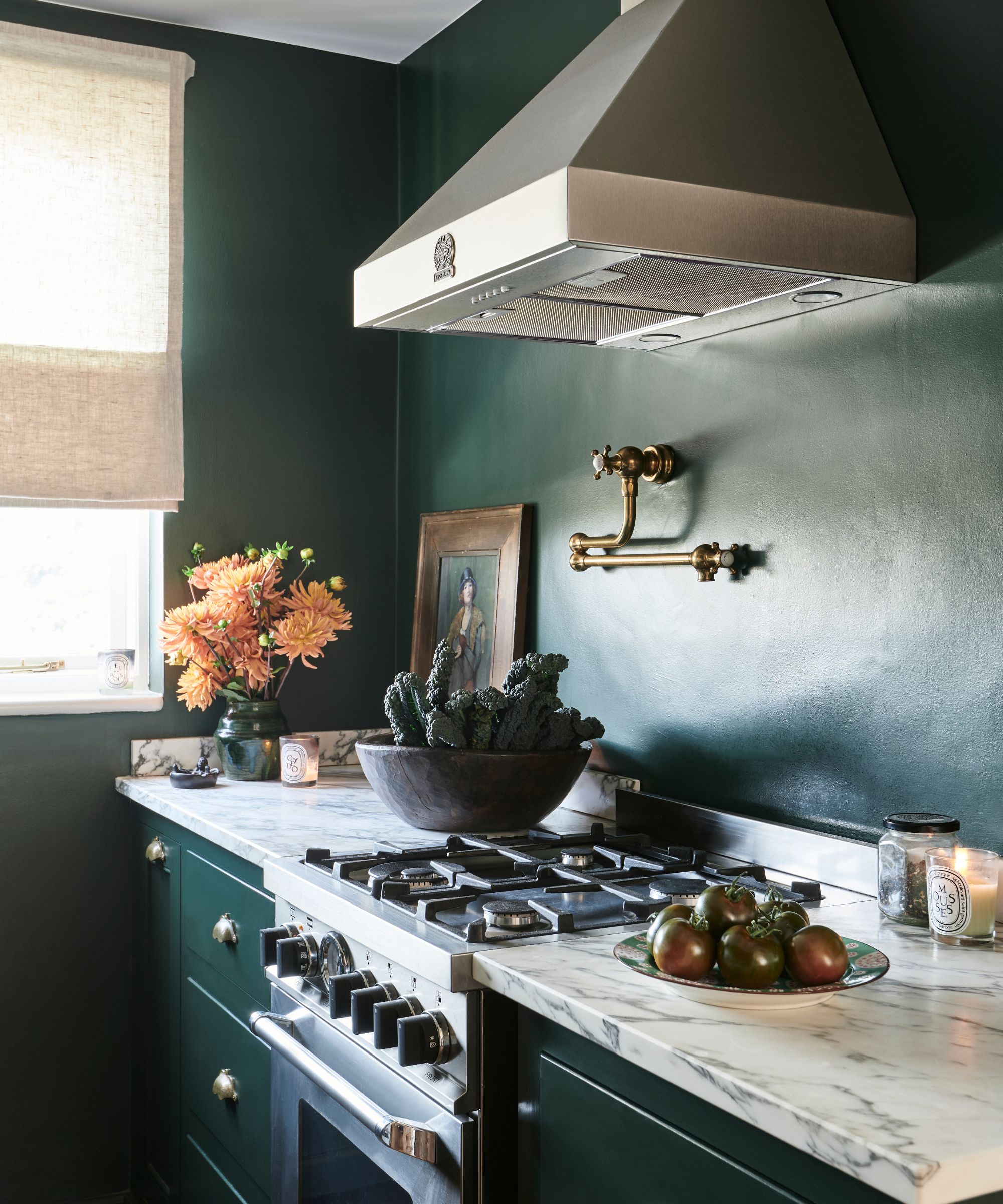
On the opposite side of the kitchen is the main cooking space, featuring the oven and cooktop. The design here has been kept simple and minimal to avoid overcrowding the space and making it feel too busy.
A stainless steel Bertazzoni cooker and matching extractor are the only features amongst the cabinetry, mixing in a cooler metal in contrast to the warm-toned hardware used throughout the kitchen, offering a subtly eclectic feel.
There's still a nod to the overall decorative element of the space, with a vase of flowers and framed artwork sitting out of the way on the corner or the countertop. It's a space that proves how impactful a dark, moody color can be in a smaller kitchen – just because your kitchen is more compact doesn't mean you can't include luxurious details.
From small square schemes to galley layouts, there are so many ways to design a small kitchen that feels stylish, functional, and totally luxurious. There are so many ways to maximize your space, whether you introduce the best cabinet styles for small kitchens or use color and finishes strategically.
Sign up to the Homes & Gardens newsletter
Design expertise in your inbox – from inspiring decorating ideas and beautiful celebrity homes to practical gardening advice and shopping round-ups.

I’ve worked in the interiors magazine industry for the past five years and joined Homes & Gardens at the beginning of 2024 as the Kitchens & Bathrooms editor. While I love every part of interior design, kitchens and bathrooms are some of the most exciting to design, conceptualize, and write about. There are so many trends, materials, colors, and playful decor elements to explore and experiment with.
You must confirm your public display name before commenting
Please logout and then login again, you will then be prompted to enter your display name.
-
 How to grow sassafras – for a low-maintenance native tree that can even be planted in shady yards
How to grow sassafras – for a low-maintenance native tree that can even be planted in shady yardsFor an easy-to-grow North American tree, you will not find much better than sassafras
By Thomas Rutter
-
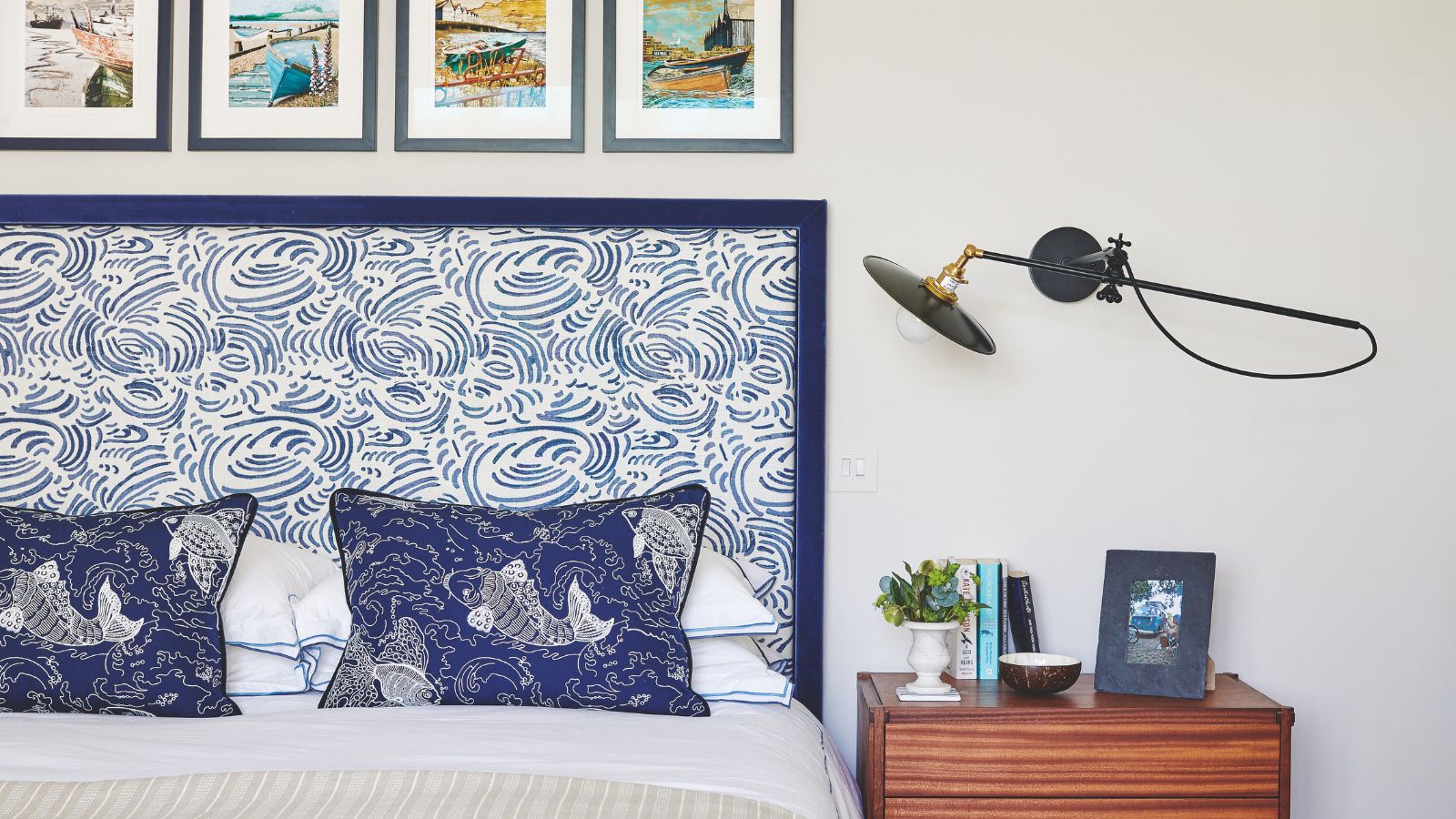 'Big results before you know it' – Experts urge you to use the ‘Take Away 10’ method for simple decluttering with zero decision fatigue
'Big results before you know it' – Experts urge you to use the ‘Take Away 10’ method for simple decluttering with zero decision fatigueIt can cut hundreds of items from your home in just a few weeks
By Ottilie Blackhall