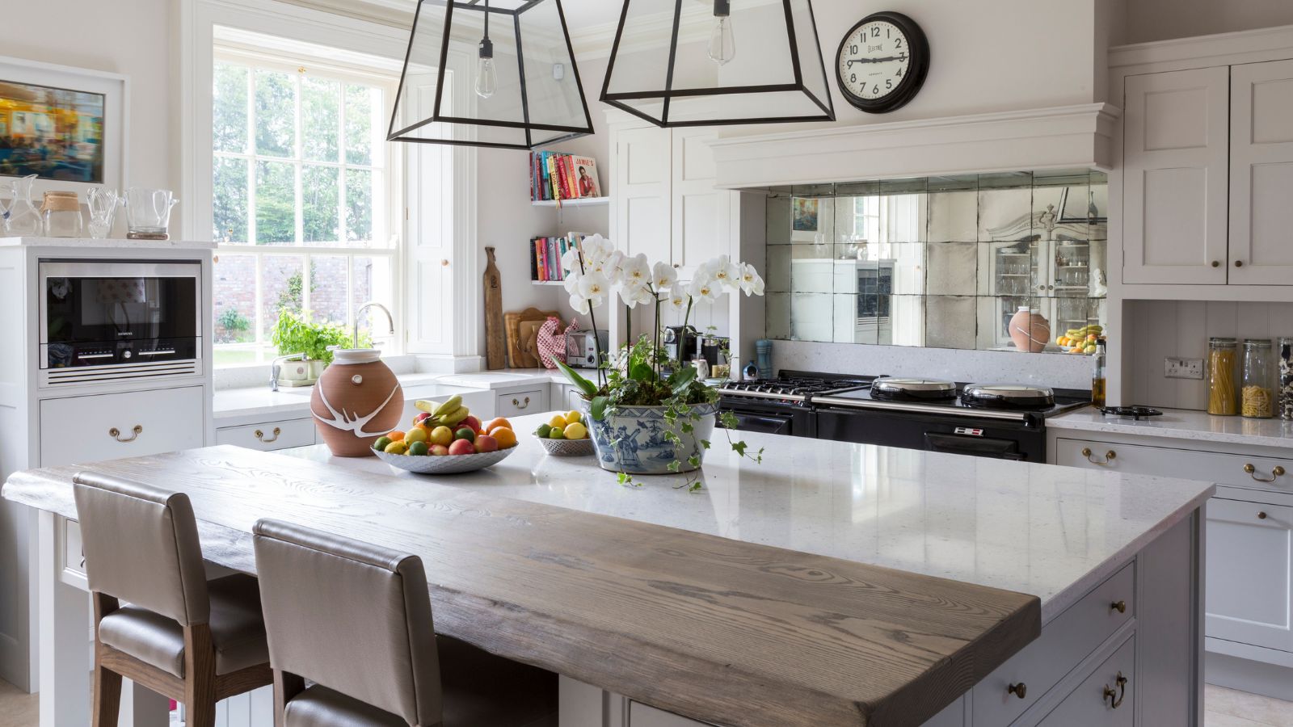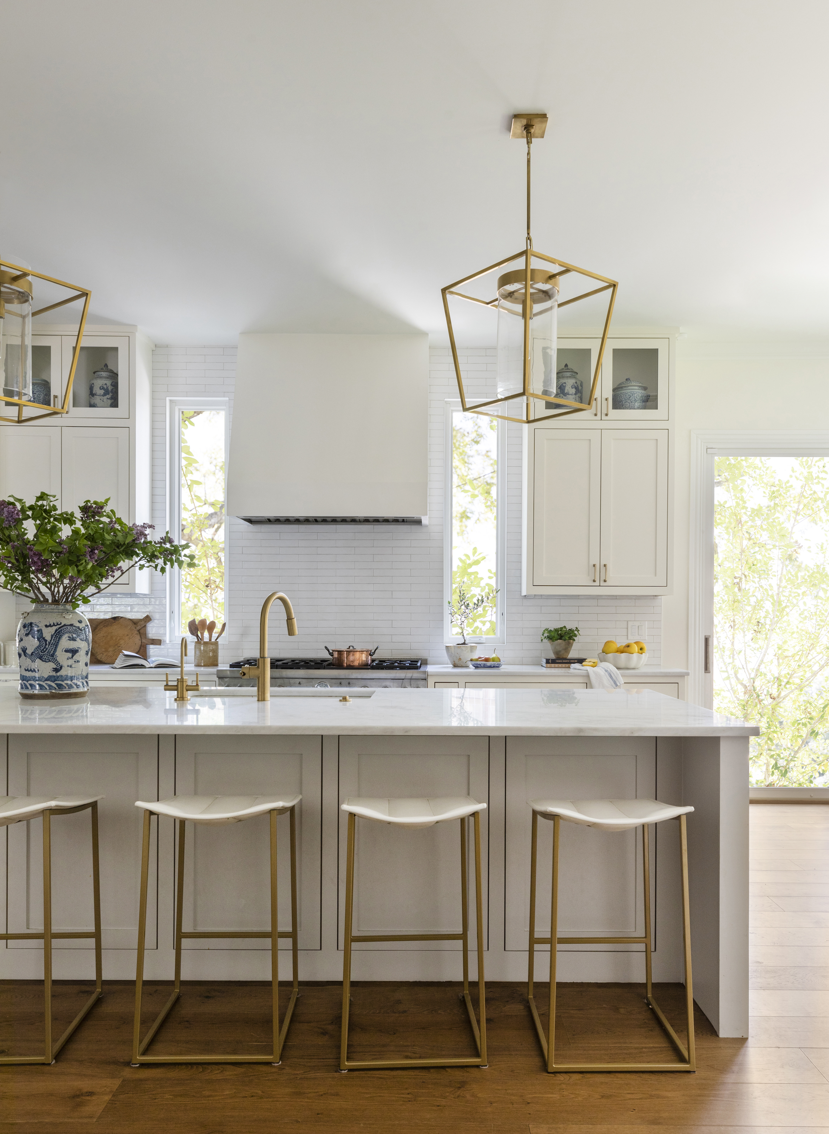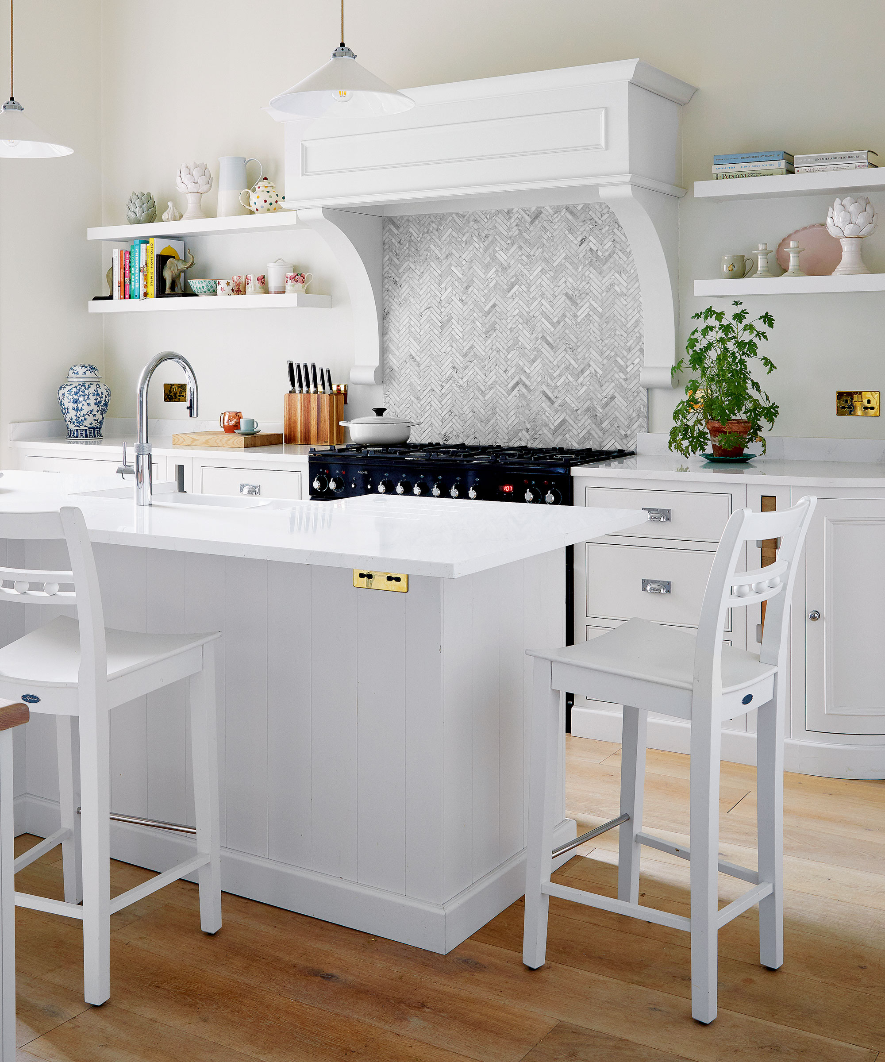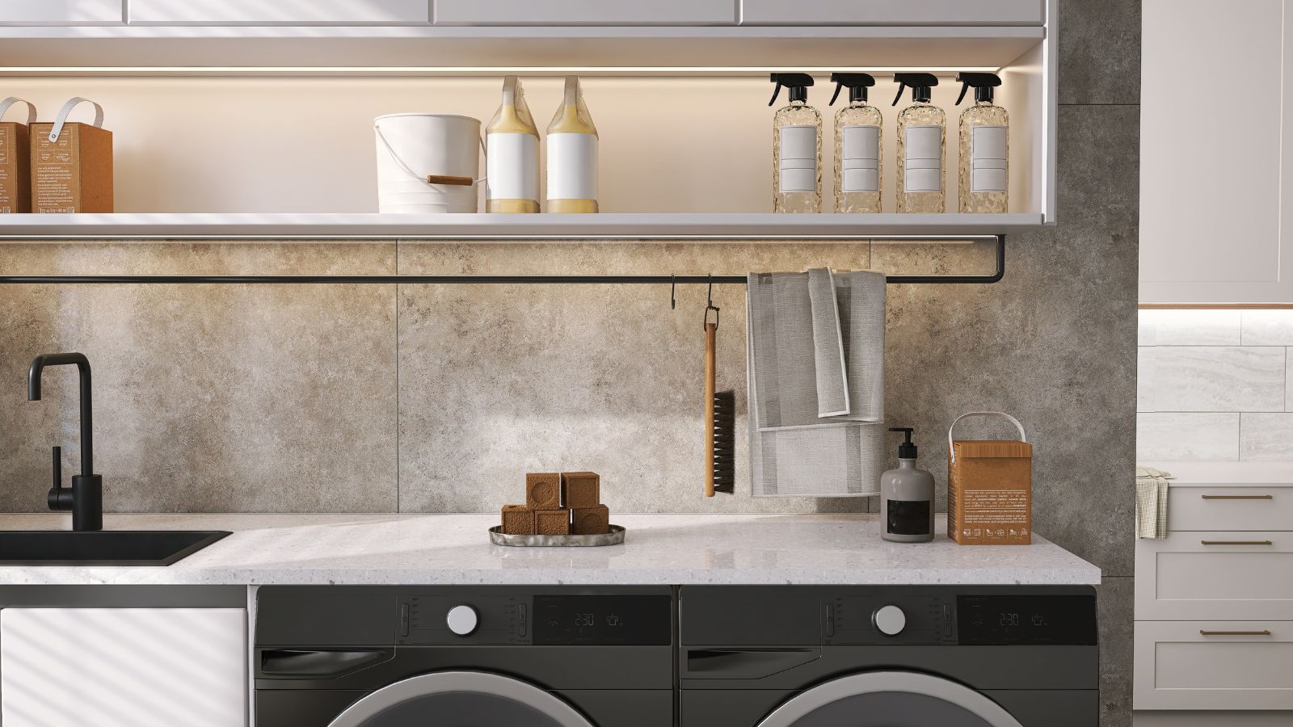Should your kitchen island have seating? The facts and warnings designers think you should know
If you’re considering a kitchen island with seating, stop right here. This is what you need to take into account


The reasons a kitchen island should have seating are easy to list. It’s the perfect place to stop for a coffee, eat breakfast, for guests to sit as you prepare food, for kids to do schoolwork... you can likely add more.
But there are just as many good reasons to opt to skip kitchen island seating.
We asked the experts to explain the factors you need to take into account when deciding so you can make the right choice when you’re remodeling a kitchen.
Do kitchen islands need to have seating?

It’s easy to list the advantages of island seating in a kitchen. But there are also reasons to say ‘no’ to the question of whether kitchen island ideas should include seating, including the area it requires, the sacrifice of preparation space it could involve, and the reduction in storage that might result.
In the end, the answer to the question of island seating will always be individual to your kitchen and your particular requirements.
What to consider
These are the things to which you should pay attention when it comes to kitchen seating, in particular around the island.

1. Is there enough space?
Choosing the right size kitchen island for the room is crucial and it’s important to follow kitchen space distance rules. An island needs 40 inches around it for a single cook, and 48 inches around it for multiple cooks.
Island seating has its own space rules to allow room for the seating to be pulled out and accessed as well as used at the counter. The National Kitchen and Bath Association (NKBA) recommends 32 inches of space from the counter edge to a wall or other feature behind seating, or 44 inches if people will be circulating behind those who are seated.
But how big does the island itself need to be to create room for seating?
‘We always design our islands to be at least four feet deep, so the front half can include plumbing, and appliances like a microwave or ice maker, and the back can have seating,’ says Blair Burton of Austin, TX based Blair Burton Interiors.
In other words, for an island to have seating as well as space for preparation and cooking it needs to be sufficiently large, but the room also has to be large enough to allow the recommended clearances all round.
2. Will the seating be comfortable?
If seating is to be created at the counter, it’s important that it will be comfortable, and that means following some additional guidelines.
‘Comfortable seating requires a minimum of 15 inches of countertop overhang,’ recommends Erika Jayne, a DC designer, general contractor and owner of Erika Jayne Design. ‘This allows for guests to have ample space for their knees when seated at the island as well as space to tuck stools out of the way when not in use.’
Be mindful of the height of the countertop, too. ‘There are two standard heights for island seating: counter height (around 36 inches high) and bar height (around 42 inches high),’ explains Erika Jayne. ‘Counter height is the most common for kitchens, as it provides uninterrupted counter space and provides a more accessible, comfortable seating height.
‘Bar height seating is typically reserved for entertaining areas such as finished basements and true wet bars as it causes a countertop level change that is rarely desired on kitchen surfaces. Keep in mind these seating height differences when searching for stools! Be sure to purchase seating intended to be used with your specific counter height.’
3. Will the loss of potential storage be impactful?
Another factor you may need to bear in mind when deciding if a kitchen island has seating is whether the loss of storage it entails matters. This will likely depend on the size of your kitchen.
‘Generally, if you want seating, you will lose some kitchen storage space unless you add long-term storage doors underneath the overhang with simple adjustable shelves in this area,’ says Dustin Gerken of Dustin Gerken Design of Columbus, OH.
‘This is often a decent spot for those seasonal pieces you use once or a handful of times a year. You don’t want anything located there that you’ll frequently use because you’ll need to move the stools out of the way to access this area.’
4. Will it affect your budget?
It may also be necessary to factor in the budget you have available for the kitchen design when deciding if a kitchen island should have seating.
‘A crucial aspect that needs consideration is the volume and cost of countertop material,’ says Dustin Gerken. ‘Typical base cabinets are 24 inches deep; add another foot (12 inches) for storage under the overhang and then another foot for the overhang itself, and you've now bought at least 48 inches of material for your island depth.
‘We tell clients that the kitchen cabinets are typically the most expensive line item in a kitchen design, but countertops can come in a close runner-up or even surpass that budget number.’
FAQs
Is it OK to have a kitchen island without seating?
It is okay to have a kitchen island without seating. Whether you do or don’t include it should factor in the size of the island and how you plan to use the kitchen. What you have available to spend may also weigh into the decision.
It’s easy to make space for seating at a large island, and zoning it so there’s counter space for those seated and a preparation area on the other side makes good sense in this case to take advantage of the width.
On the other hand, if the island needs to be smaller you may prefer to reserve it as extra working counter space. And the same could be the case if the dining table comfortably accommodates all your diners and you’d prefer the additional preparation space or you like more physical separation from guests when you’re cooking.
As for the budget for kitchen remodeling, island seating could be an addition you’d prefer to forgo to allow you to spend more on other features.
Where should seating be placed on a kitchen island?
Kitchen island seating should be placed where it’s easily accessible for people entering the room through a doorway or the open area that connects to other spaces. Typically it’s on the long side of the island opposite to the preparation and cooking area to separate it from the work space.
It could also form an L-shaped arrangement on one long and one short side of the island – again this should not interfere with movement in the preparation and cooking zone.
On a small kitchen island, seating might might be limited to a short side of the island only.
Sign up to the Homes & Gardens newsletter
Design expertise in your inbox – from inspiring decorating ideas and beautiful celebrity homes to practical gardening advice and shopping round-ups.

Sarah is a freelance journalist and editor. Previously executive editor of Ideal Home, she’s specialized in interiors, property and gardens for over 20 years, and covers interior design, house design, gardens, and cleaning and organizing a home for Homes & Gardens. She’s written for websites, including Houzz, Channel 4’s flagship website, 4Homes, and Future’s T3; national newspapers, including The Guardian; and magazines including Future’s Country Homes & Interiors, Homebuilding & Renovating, Period Living, and Style at Home, as well as House Beautiful, Good Homes, Grand Designs, Homes & Antiques, LandLove and The English Home among others. It’s no big surprise that she likes to put what she writes about into practice, and is a serial house renovator.
-
 Extend the lifespan of your appliance with 5 simple but crucial washing machine maintenance tips
Extend the lifespan of your appliance with 5 simple but crucial washing machine maintenance tipsFrom cleaning the filters to keeping the door open, experts reveal the washer tips they swear by
By Andy van Terheyden Published
-
 These are the 6 must-have colors to decorate with in April 2025
These are the 6 must-have colors to decorate with in April 2025What do retro-inspired yellows and beautiful blues all have in common? They're on our hot list for the season ahead
By Sophia Pouget de St Victor Published