Tour this hidden kitchen where the design brief was to create a space nothing like a 'normal kitchen'
When tasked with redesigning the kitchen of a London townhouse for a growing family, Roundhouse Design realized the best way to tackle the brief was to conceal functionality and let beauty sing
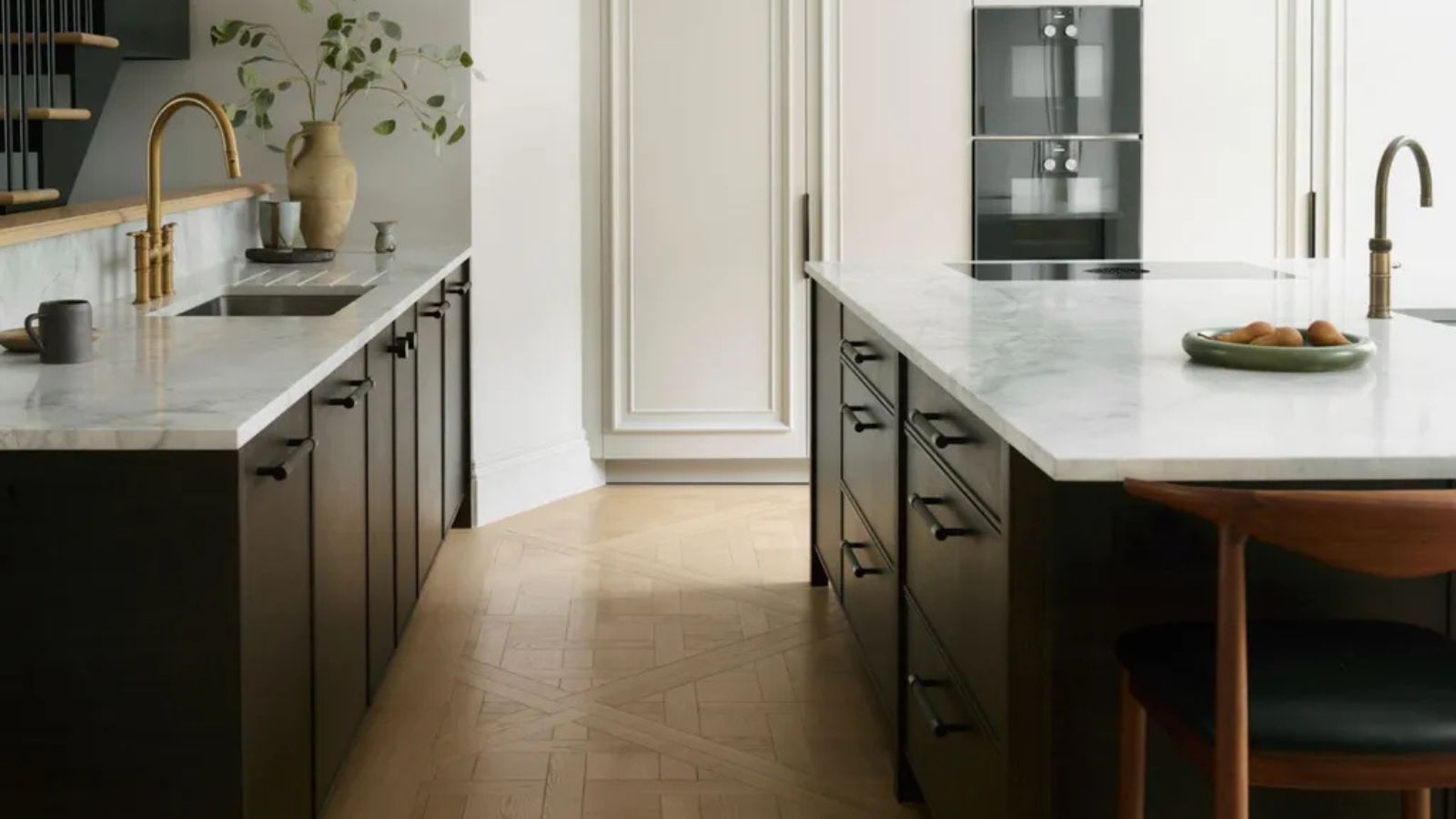

When redesigning their home, the owners of this Kensington townhouse wanted to capture a sense of ‘ease, light, and connection to the outdoors’. Having previously been based in Corsica, the French couple wanted their new London dwelling to recapture the energy of their Mediterranean home and help their daily lives feel effortless. This was the inspiring force behind their new kitchen by Roundhouse Design.
With a new baby on the way, the space needed to be a comforting and functional space for their growing family of soon-to-be four. Mathilde, from a family of gallery owners, and her husband David, who also has a love of the arts, both share a strong appreciation for beauty and history and immediately fell in love with the mid-19th-century townhouse on viewing it.
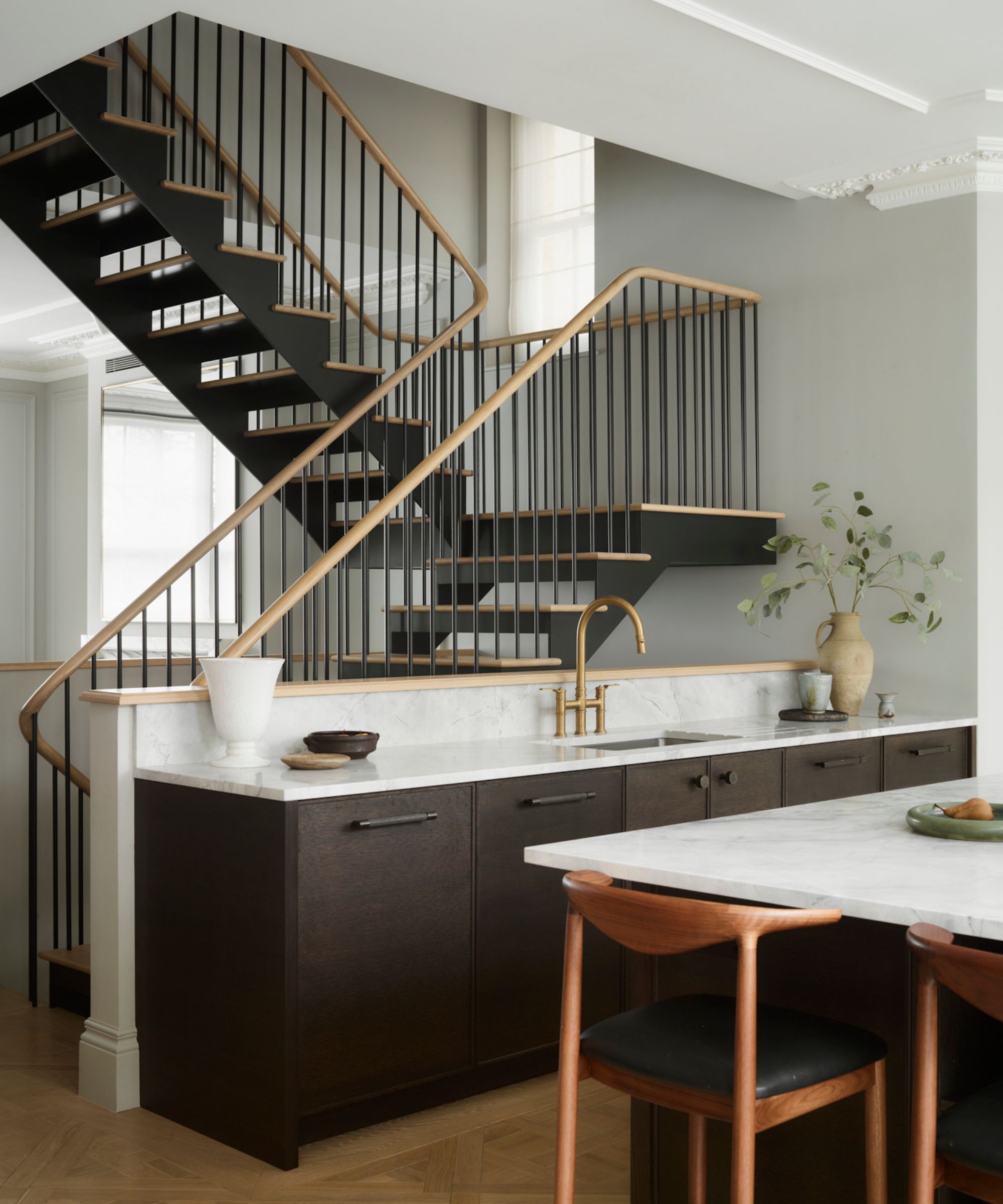
Bespoke cabinetry, Roundhouse Design. Taps, Perrin & Rowe. Worktops, from Stoneworld fabricated by QWC. Flooring, Planet Flooring. Delta Counter Stool Walnut & Black Leather barstools, Conran. Walls in Ludgate Circus, Mylands. Bespoke staircase, Bespoke Handrails & Staircases.
‘Our vision was an easygoing family home, where rooms feel generous and light-filled, and where every space invites you to relax,’ explain the couple. It was important for them to retain the Victorian character – they chose to reintroduce period details, such as plaster paneling.
With the help of Layzell architects, one of the big decisions they made was to move the kitchen from the lower ground level to the ground floor where it could benefit from strong natural light. Mathilde explains, ‘The kitchen is the heart of our home, a space where we spend most of our time together, and we wanted it to have a sense of openness, overlooking the garden, seamlessly connected to the rest of the house’.
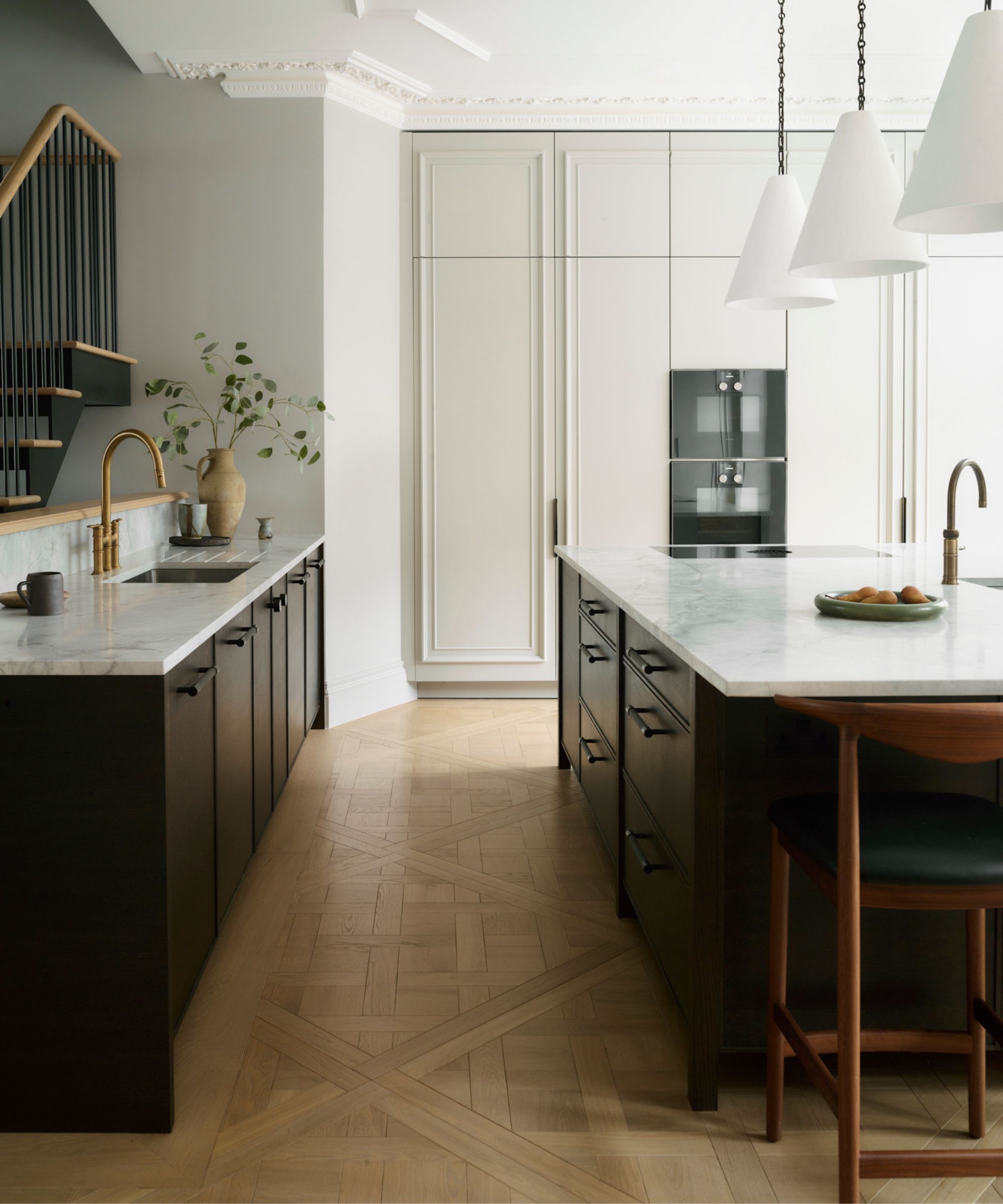
Bespoke cabinetry, Roundhouse Design. Taps, Perrin & Rowe. Worktops, from Stoneworld fabricated by QWC. Flooring, Planet Flooring. Delta Counter Stool Walnut & Black Leather barstools, Conran. Walls in Ludgate Circus, Mylands.Plaster cone pendant lights, Rose Uniacke. Oven, Gaggenau.
They remapped the layout of the ground floor making it open-plan and repositioning the staircase, balancing the traditional character of the property with a fresh contemporary layout that welcomed more light into the space.
‘Elevated but not ostentatious’ is how Mathilde characterizes her design philosophy. She explains, ‘We favor a soft, natural color palette that enhances an airy atmosphere and materials and finishes that age beautifully over time’.
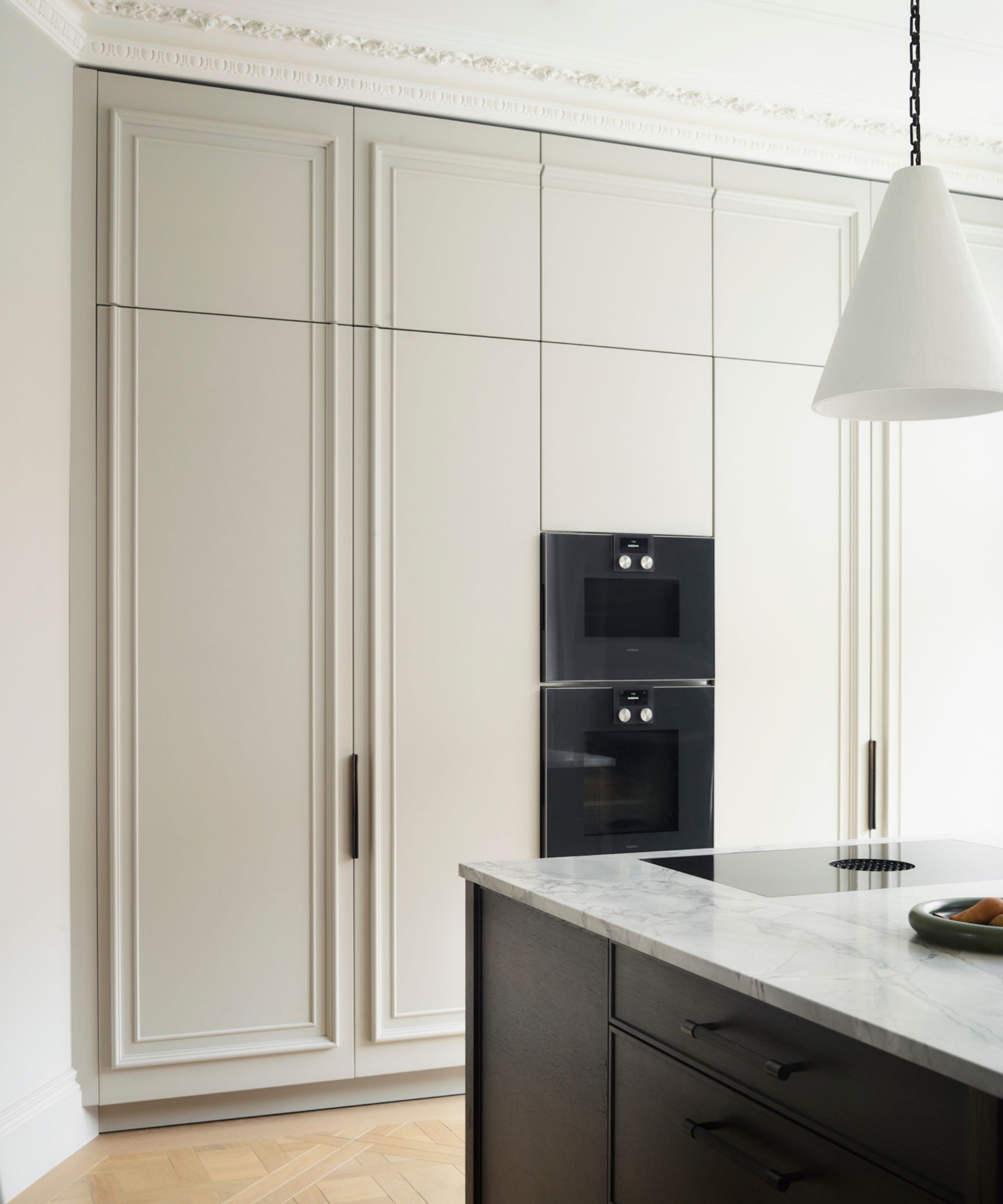
Bespoke cabinetry, Roundhouse Design. Worktops, from Stoneworld fabricated by QWC. Flooring, Planet Flooring. Plaster cone pendant lights, Rose Uniacke. Oven, Gaggenau. Hob, Bora.
When it came to translating this in their new kitchen, they sought the help of expert kitchen designers Roundhouse Design who perfectly understood their brief to balance heritage with modernity and function with beauty.
Mathilde is a serious cook so needed a practical kitchen, yet she was determined to keep the space looking streamlined and uncluttered. This was the big challenge and where the team came up with the idea of a ‘hidden kitchen’. They wanted to design a space for cooking that blended in with the rest of the ground floor, given the open-plan kitchen layout.
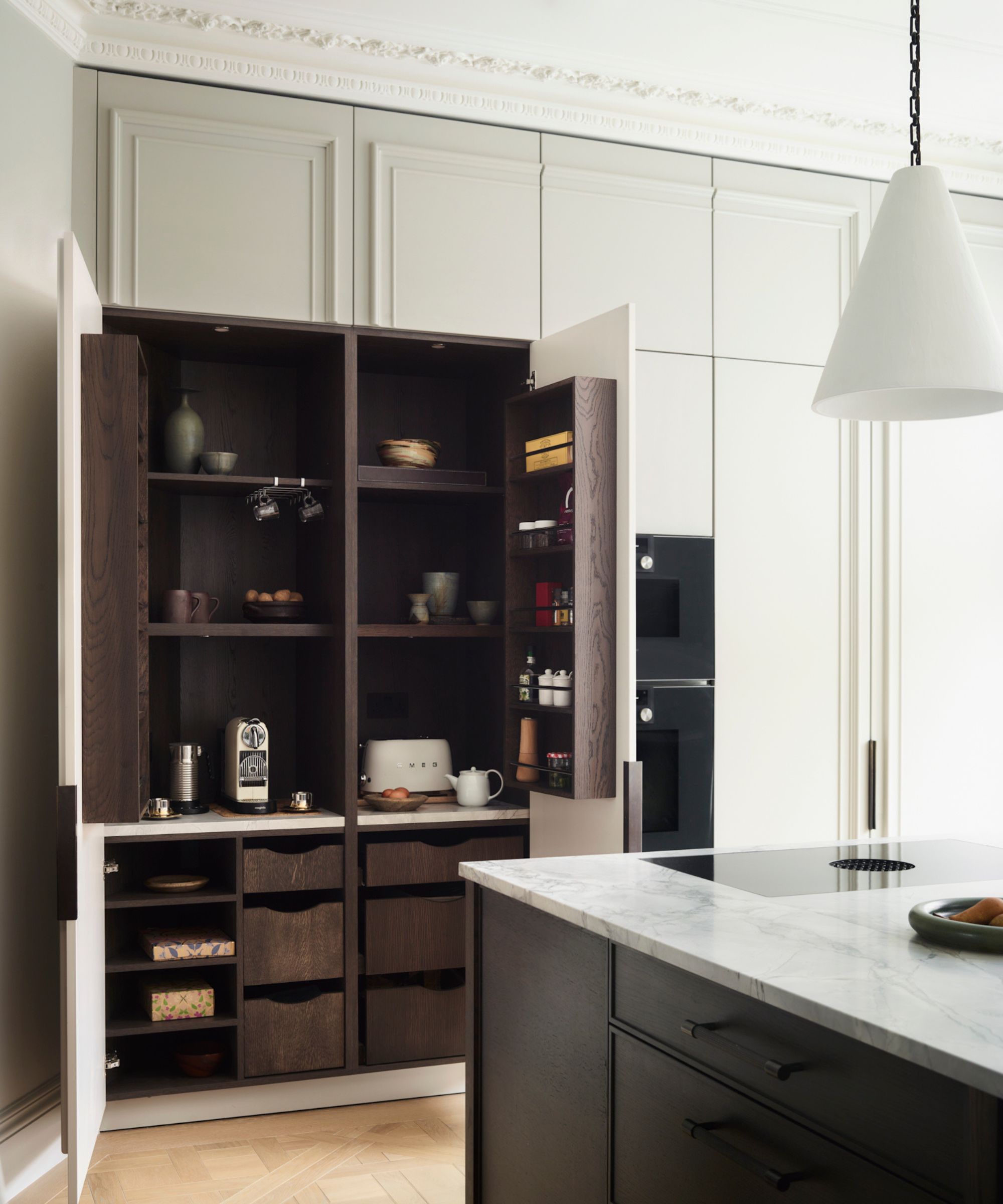
Bespoke cabinetry, Roundhouse Design. Worktops, from Stoneworld fabricated by QWC. Flooring, Planet Flooring. Plaster cone pendant lights, Rose Uniacke. Oven, Gaggenau. Hob, Bora.
It needed to hold the many appliances, gadgets, and tools Mathilde uses in meal preparation, but as a room that the family spends a lot of time in, they didn’t want it to be characterized by its functionality. Instead, they wanted it to feel inviting, calming, and beautiful, like the rest of their home.
With the help of Roundhouse and also of a contractor, Jo Pirie from Bancroft Heath, they came up with the plan to wrap the kitchen in traditional wall paneling that conceals floor-to-ceiling kitchen storage. The bespoke cabinetry was color-matched to the walls to enhance the seamless appearance, creating a connection between the kitchen and the rest of the home beyond. Made-to-fit doors blend flawlessly in with the paneling.
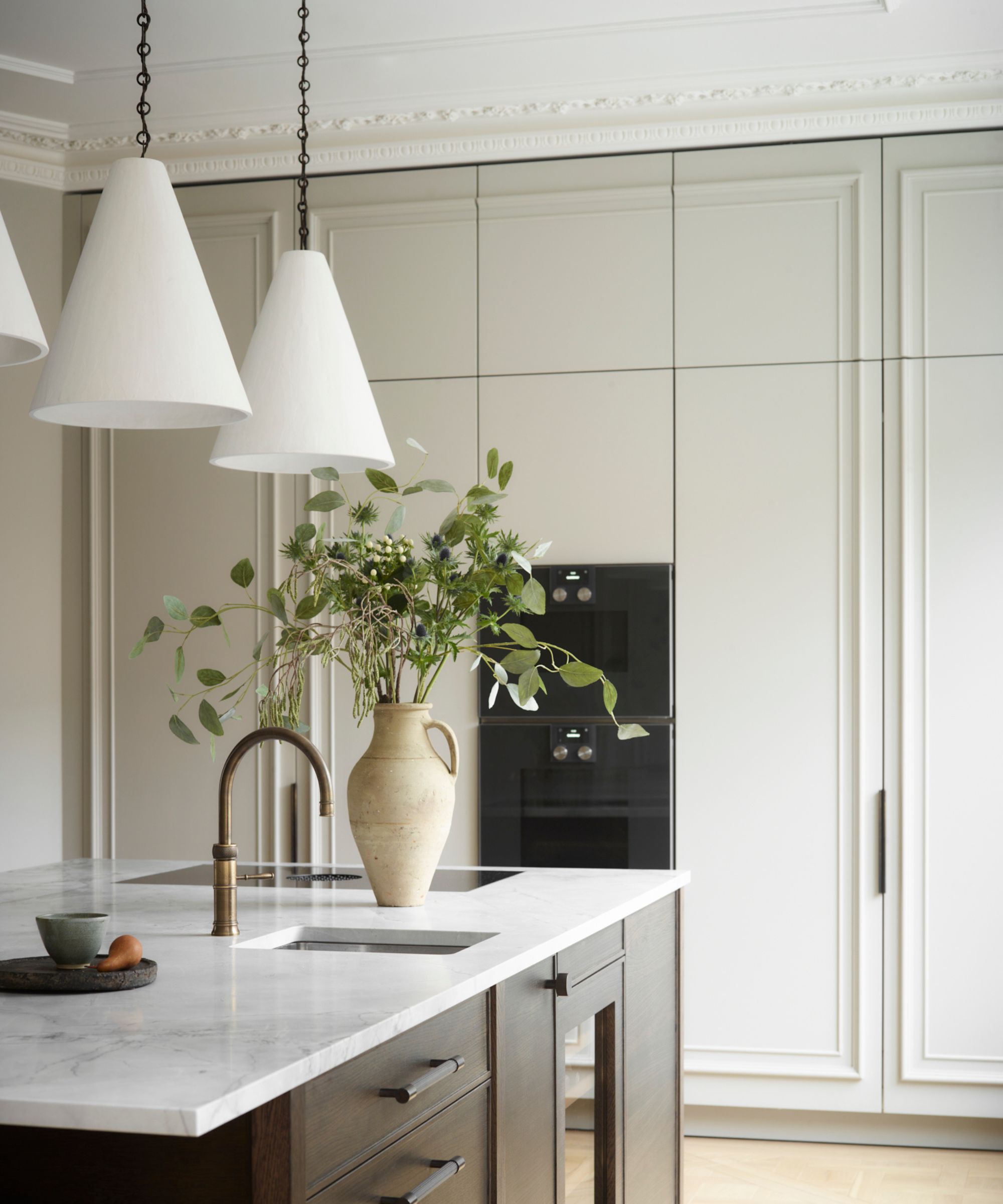
Bespoke cabinetry, Roundhouse Design. Worktops, from Stoneworld fabricated by QWC. Flooring, Planet Flooring. Plaster cone pendant lights, Rose Uniacke. Oven, Gaggenau. Hob, Bora. Taps, Perrin & Rowe.
Almost all of the kitchen appliances and utensils are out of sight. A custom extraction is integrated into the barely-there hob. Paul Welburn, Senior Designer at Roundhouse, explains, ‘The space was carefully balanced to be highly functional while maintaining the sleek, concealed aesthetic, requiring precision engineering and meticulous detailing’.
One of the most unique elements of the kitchen that enhances the ‘hidden’ look is the kitchen island. In Paul's words: ‘The island was designed to feel like a dining table rather than a conventional kitchen island’.
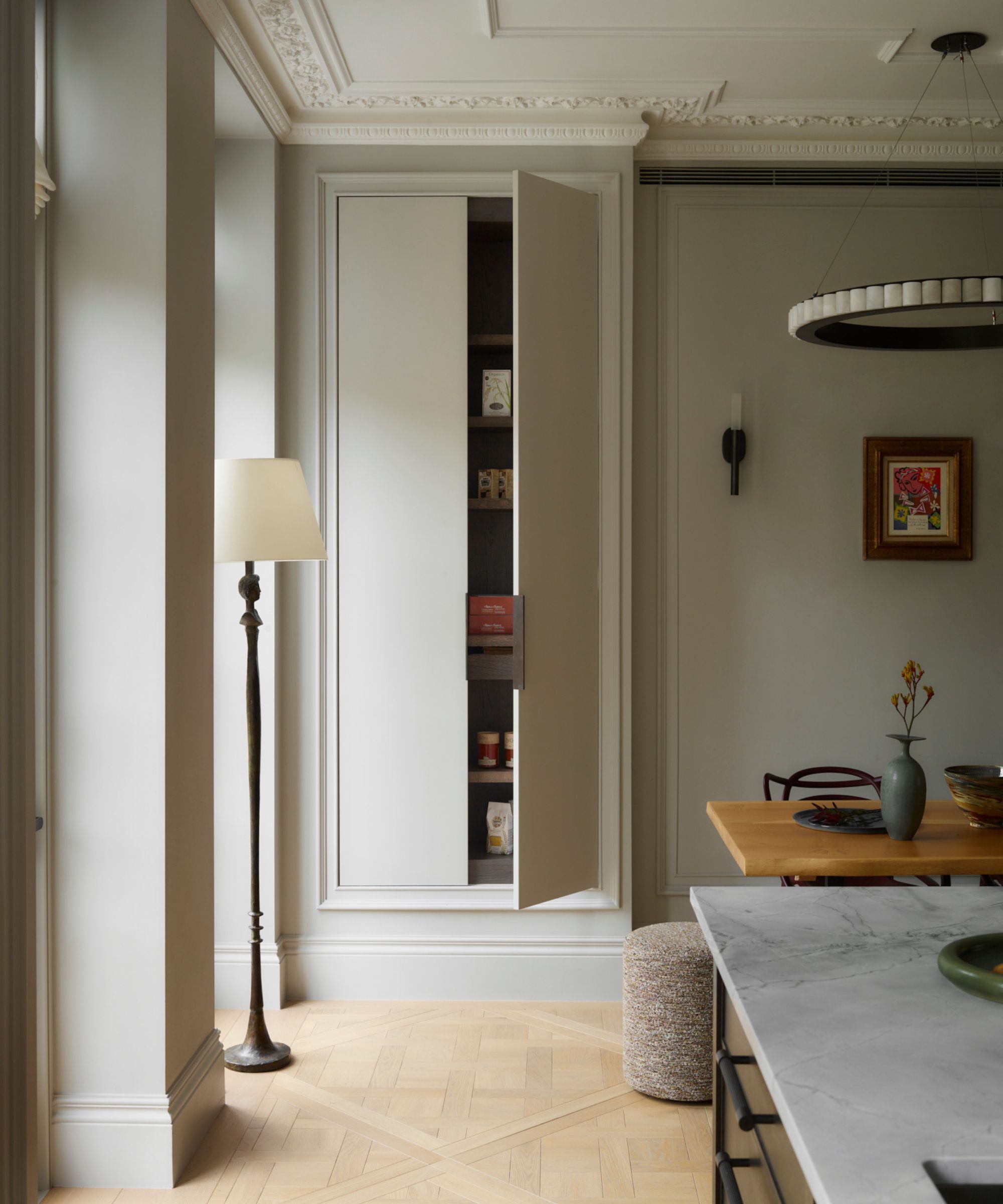
Bespoke cabinetry, Roundhouse Design. Worktops, from Stoneworld fabricated by QWC. Flooring, Planet Flooring. Oven, Gaggenau. Hob, Bora. Taps, Perrin & Rowe. Walls in Ludgate Circus, Mylands. Avalon Chandelier, CTO Lighting. Kelly Wearstler Rousseau Small Bath Sconce in Bronze, Visual Comfort & Co.
In order the make the kitchen island feel more like a piece of furniture, they opted for a rich-colored wood which they stained with a bespoke oil, and raised the legs to make it look more table-like and less utilitarian.
Never missing an opportunity to maximize hidden storage, Roundhouse engineered the legs of the island to allow gadgets to be hidden within. Natural stone worktops featuring striking veining were chosen by hand by the owners, a practical choice that also adds to the timeless appeal of the space.
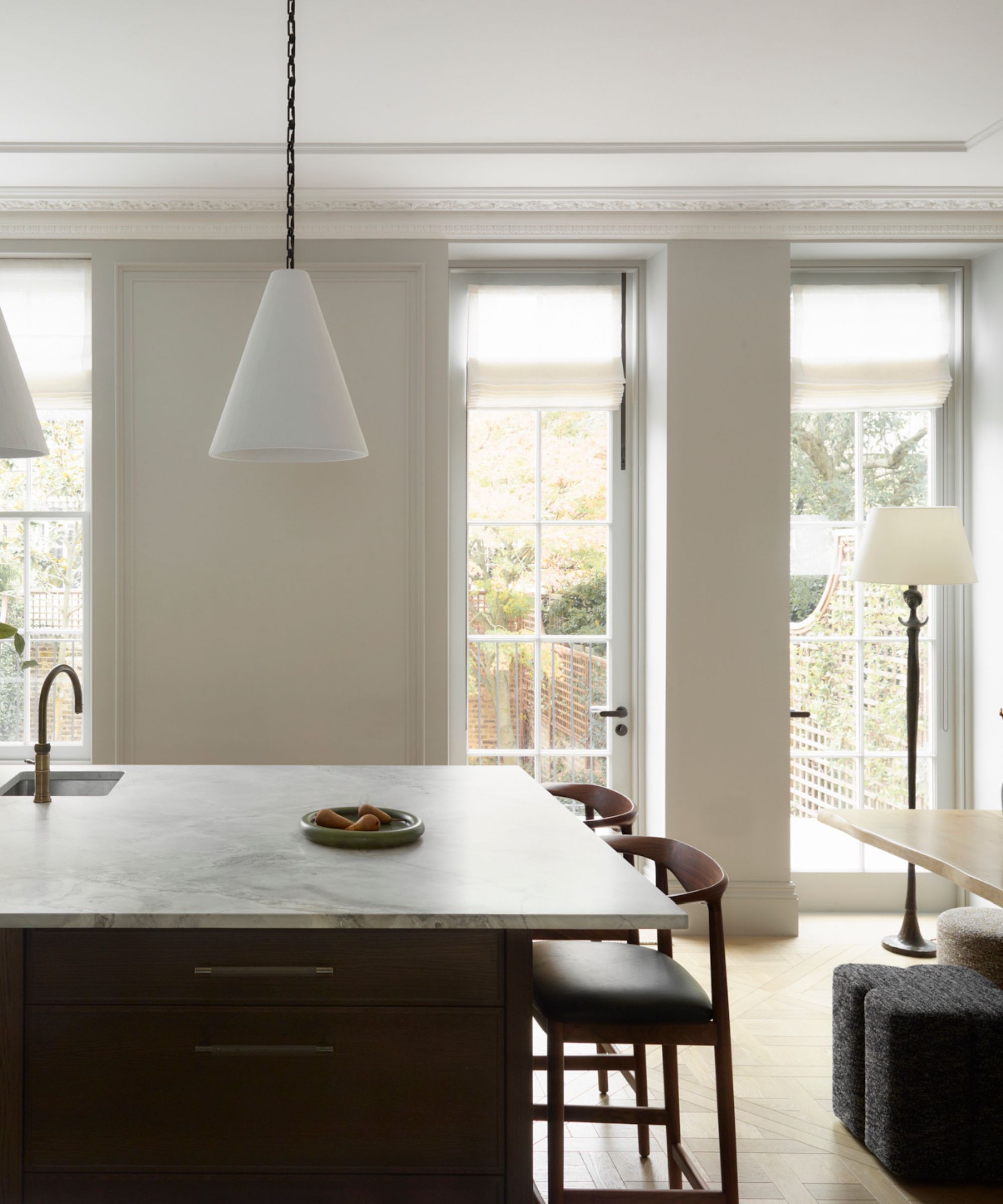
Bespoke cabinetry, Roundhouse Design. Worktops, from Stoneworld fabricated by QWC. Flooring, Planet Flooring. Plaster cone pendant lights, Rose Uniacke. Taps, Perrin & Rowe.Walls in Ludgate Circus, Mylands.Delta Counter Stool Walnut & Black Leather barstools, Conran.
The ‘hidden kitchen’ may well be the answer to the quandary of the modern kitchen, that is, how to balance practicality with comfort and style in the space that is increasingly becoming the most used room in the home. For Mathilde and David, the 'hidden' concept certainly helped them articulate their vision, creating an elegant family space suited to their lifestyle.
Mathilde says, ‘Now, as we settle into our home, we are reminded daily of why we fell in love with this space: the soft morning light in the kitchen, the gentle flow between indoors and out, and the feeling that every detail reflects the way we love to live’.
Sign up to the Homes & Gardens newsletter
Design expertise in your inbox – from inspiring decorating ideas and beautiful celebrity homes to practical gardening advice and shopping round-ups.

You must confirm your public display name before commenting
Please logout and then login again, you will then be prompted to enter your display name.
-
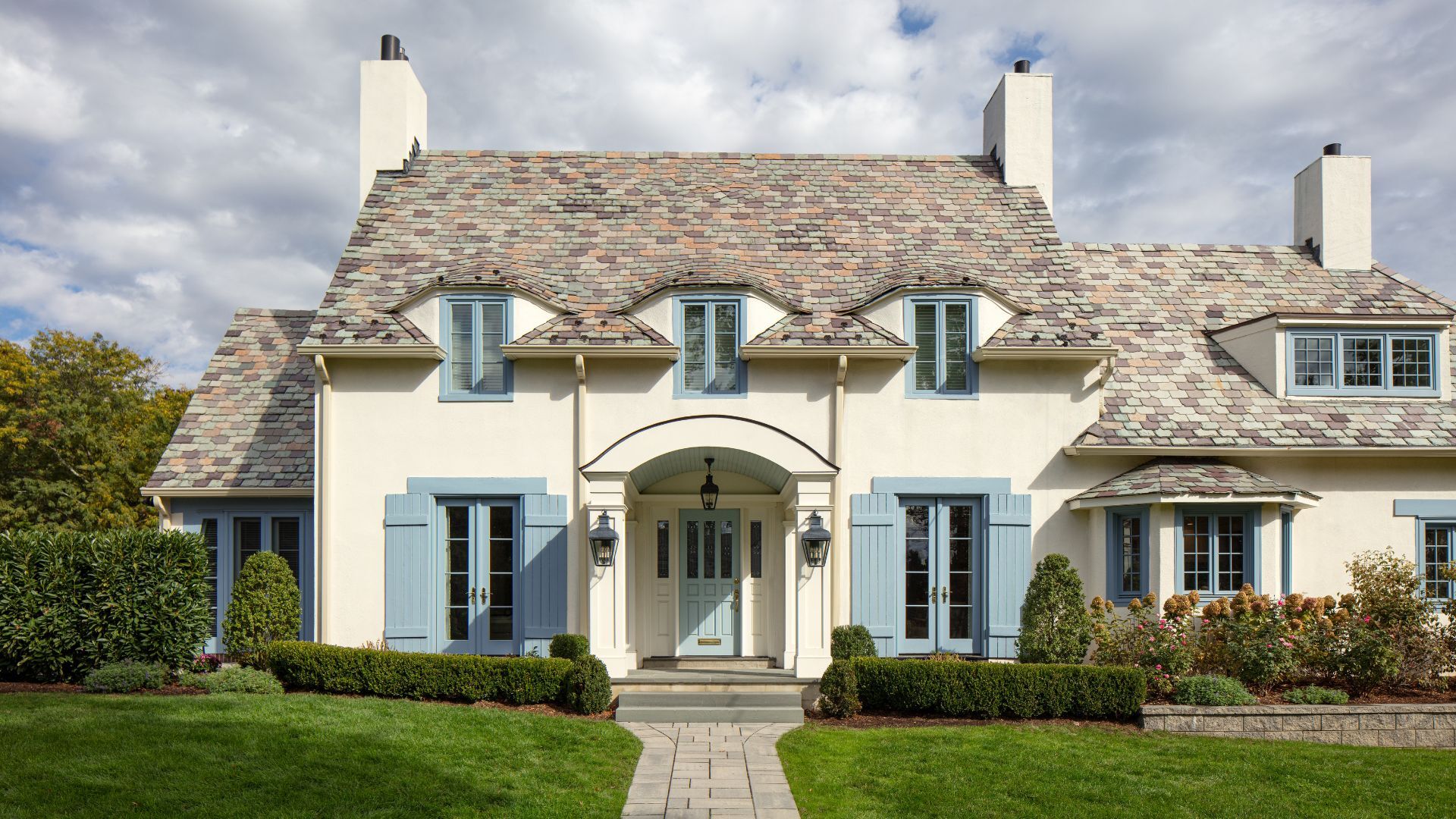 Want to make your home look more charming? These 4 Benjamin Moore exterior shades will up your curb appeal
Want to make your home look more charming? These 4 Benjamin Moore exterior shades will up your curb appealIf you're on the prowl for a new shade to try for the outside of your home, Benjamin Moore has unveiled its most 'charming' colors
By Sophia Pouget de St Victor
-
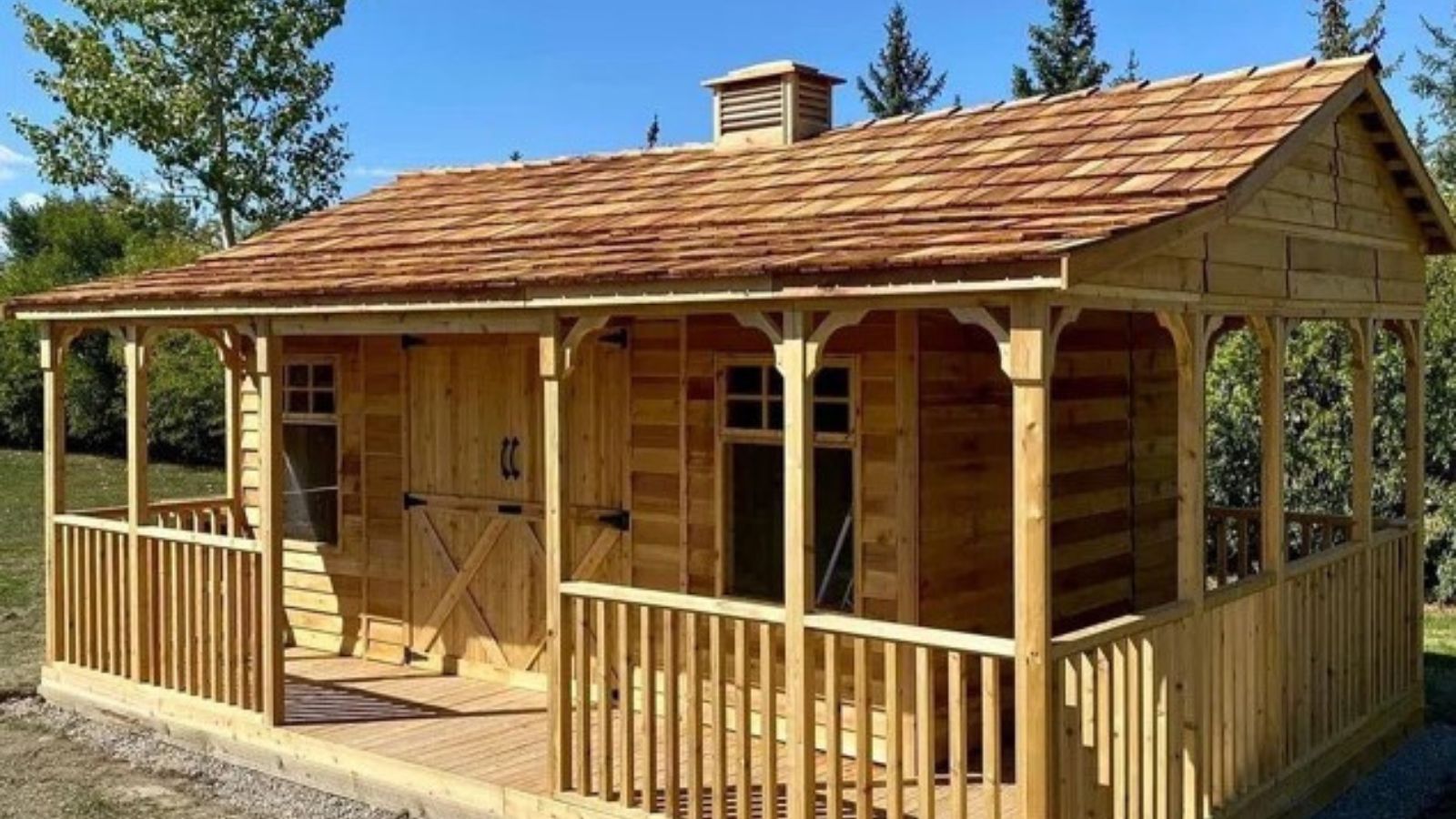 There's a rustic cottage hiding on Wayfair – it may seem unorthodox, but this tiny home taps into a growing nomadic trend (and it's under $16K)
There's a rustic cottage hiding on Wayfair – it may seem unorthodox, but this tiny home taps into a growing nomadic trend (and it's under $16K)This 'wonderful' wooden farmhouse perfects a growing trend that's changing how we see our homes – it's tiny, but somehow, it doesn't sacrifice comfort
By Megan Slack