5 outdoor kitchen layout ideas to maximize your backyard space
These are the outdoor kitchen layout ideas interior designers say you should consider to maximize your space, whether your yard is big or small
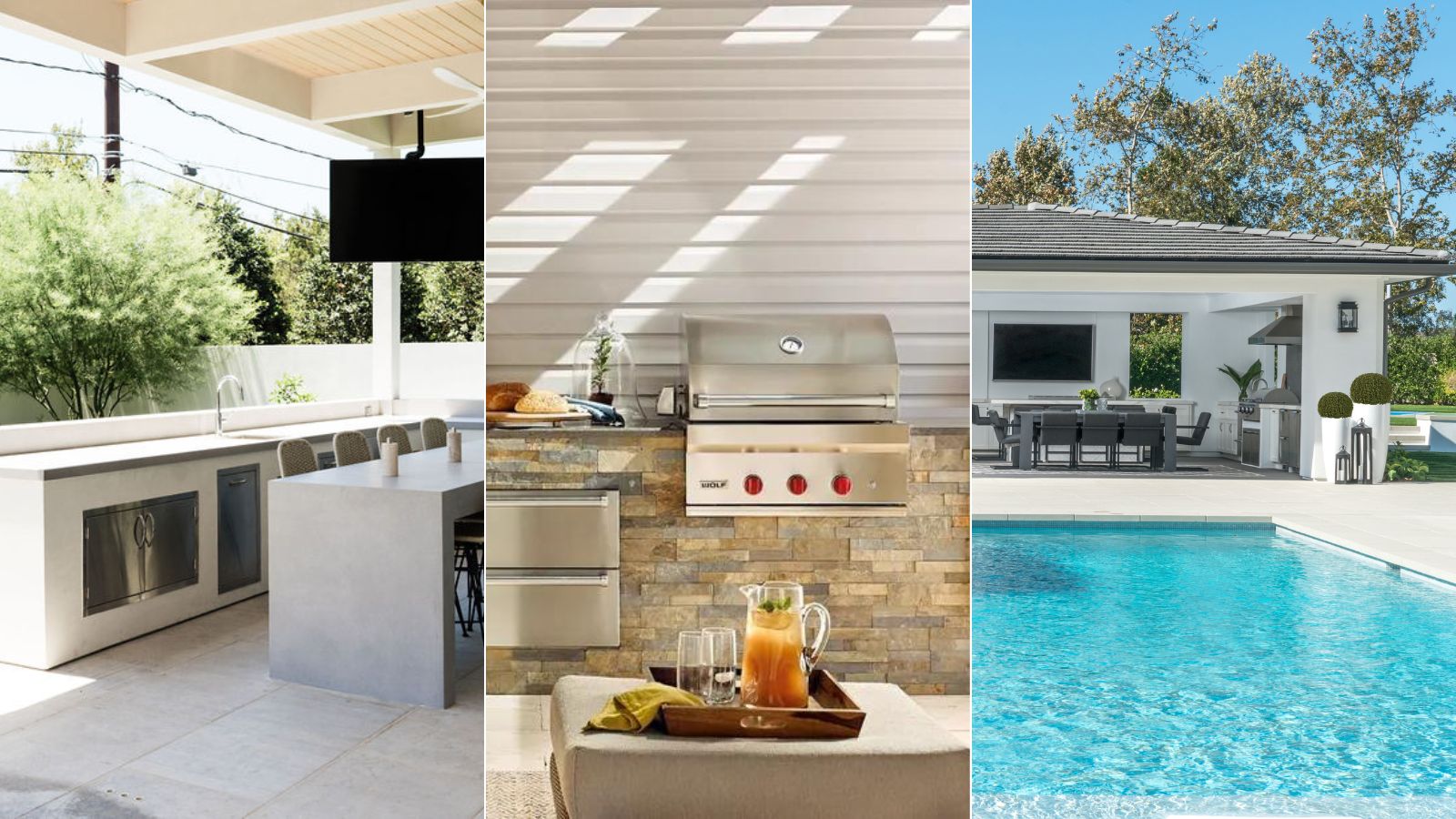

There are a few different outdoor kitchen layout ideas to consider when designing your space. Depending on the size, shape, and how you plan to utilize the space all impact the best layout for your outdoor kitchen.
Designing an outdoor kitchen isn't dissimilar to an inside space – any kitchen requires carefully chosen materials, a clear style, and a practical layout. A beautiful stone countertop and carefully chosen tiles are a wonderful finishing touch, but if the flow of your outdoor kitchen layout isn't right, it can make the space difficult to use.
If you're not sure on the best layout for your design, or simply want to find out your options, we've asked interior designers for their thoughts on outdoor kitchen layouts and how to choose the best one for your space.
5 outdoor kitchen layout ideas
Create an outdoor kitchen tailored to your cooking, dining, and hosting style with these helpful layout tips. Whether your space is centered around the grill, a social hub, or serving ice-cold drinks through the summer, these ideas have something for every outdoor kitchen.
1. Go for a galley kitchen in a courtyard
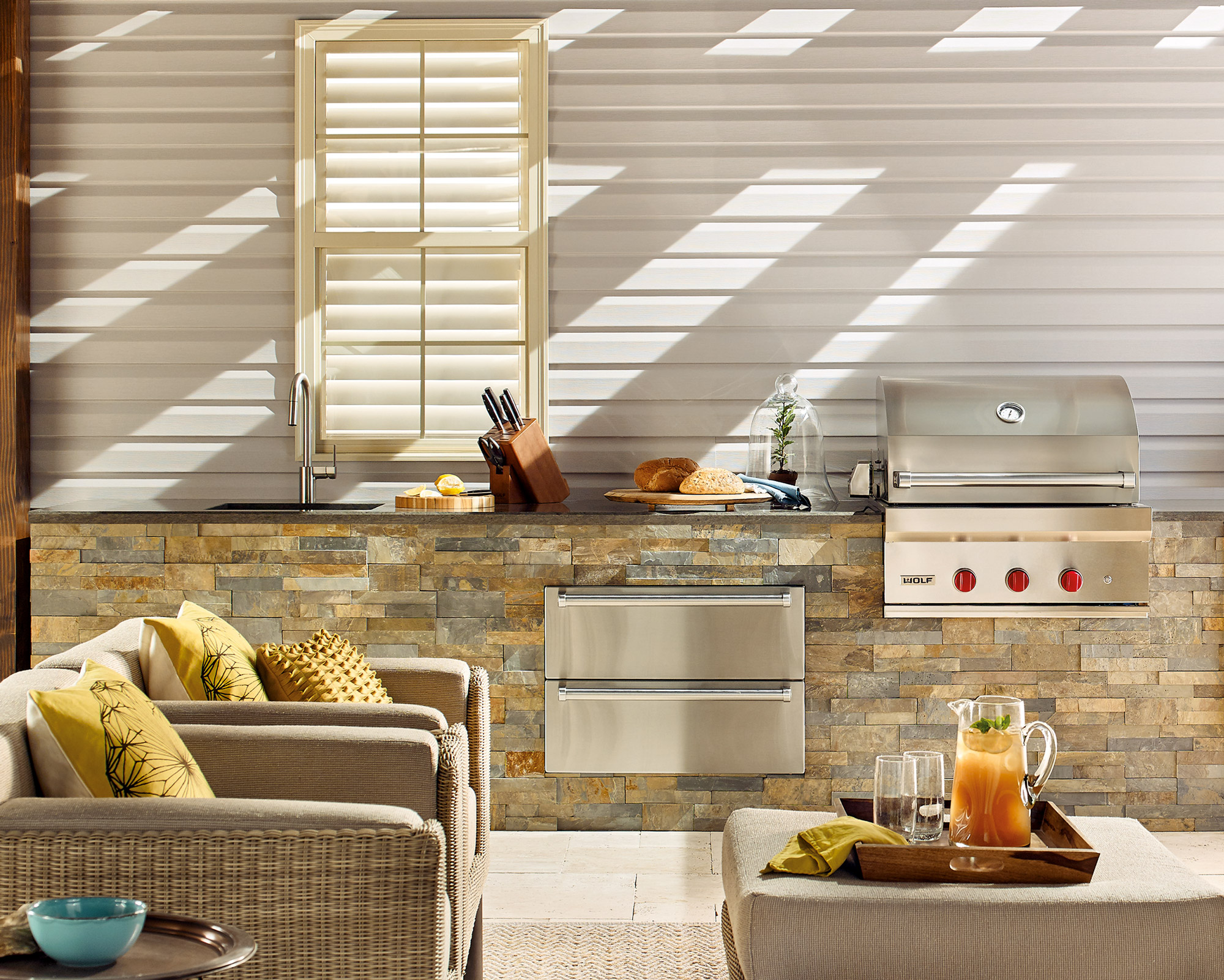
Whether you have a small space allocated to your outdoor kitchen, or you're creating one space for a kitchen, dining area, and living space, a galley kitchen layout is a great choice to maximize the space you have.
'I like a galley kitchen for outdoors. I feel like it functions so well as a workspace and pass-through. It’s also the perfect setup for outdoor entertainment,' says Sallie Lord of GreyHunt Interiors.
'I would be sure to, of course, include your grill station, ice maker, drink fridge/drawers, and sink that provides filtered water. These features are essential for a functional outdoor kitchen. Make sure you have your fridge and some food storage. And for those who can, a drink station is a bonus, adding convenience to your outdoor cooking and dining experience,' she adds.
Design expertise in your inbox – from inspiring decorating ideas and beautiful celebrity homes to practical gardening advice and shopping round-ups.
2. Make the grill the focal point
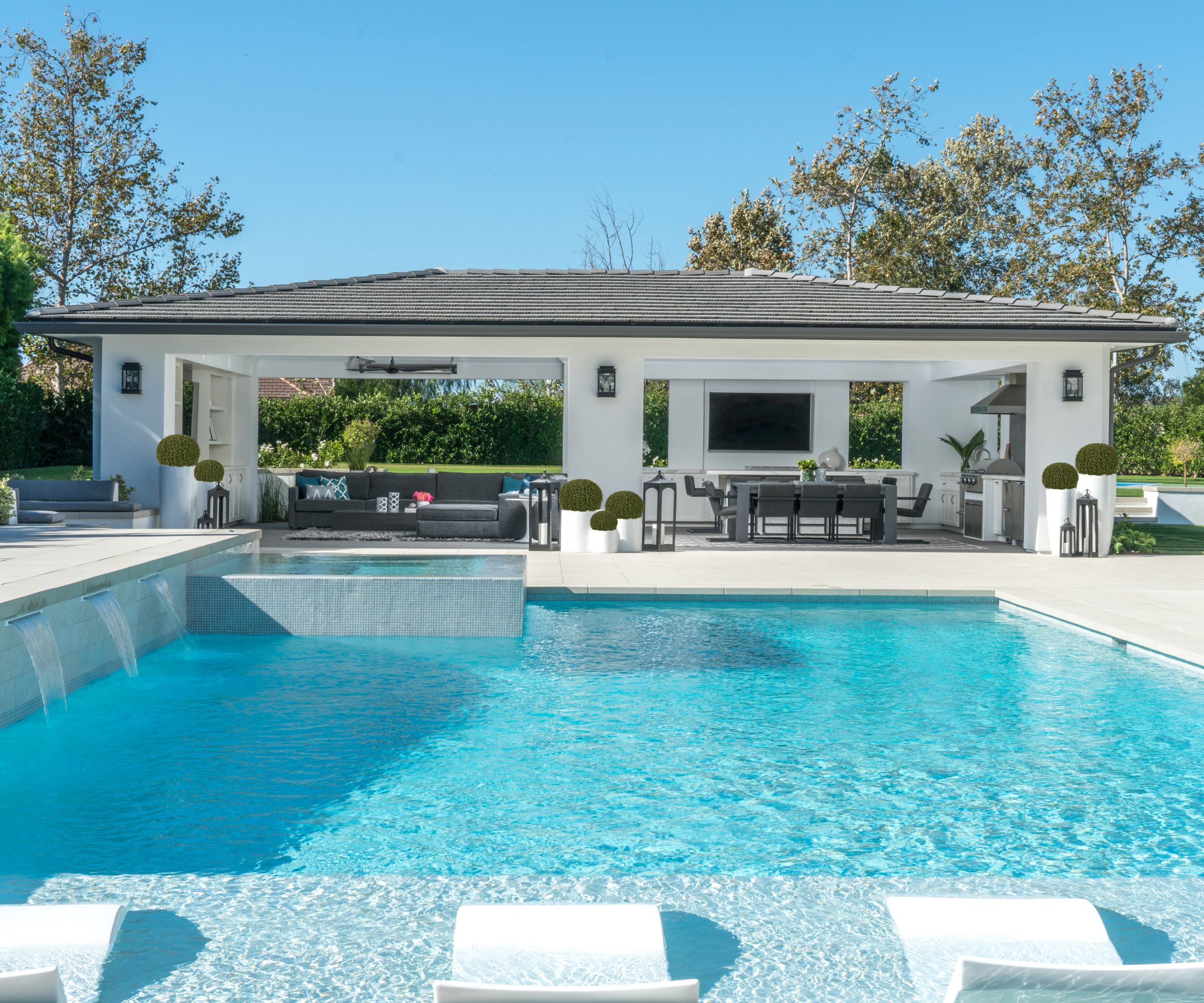
The right outdoor kitchen layout is tailored to the way you use your space. Consider what you will use the most to decide which features you require and where they will be best place. This way, you can ensure your design is functional, as well as aesthetic.
'Here in Southern California, we love a good outdoor kitchen. To maximize their function, the right layout is key. An important first step to nail the layout is thinking through how you will use the space. For example, this family loves hibachi meals, so that became the central focal point of the island. It's the ultimate gathering space,' says Mollie Ranize, founder and lead interior designer at Dmar Interiors.
'Because this entertaining structure was constructed from scratch, we were able to plan for a centered BBQ with a full-size sink to the left of that, creating a triangle between the 2 cooking elements and the sink. As this BBQ is in a covered space, we also integrated a ventilation unit,' she adds.
This outdoor kitchen is used for more than just cooking, so the layout was considered when introducing the additional necessities. 'Aside from those elements, we added multiple refrigeration units as well as an icemaker but located these closer to the pool for ease of use by kids and grownups in wet bathing suits. You can refresh your beverage without getting the floor all wet or entering the cooking zones,' Mollie explains.
3. Choose a layout that maximizes counter space
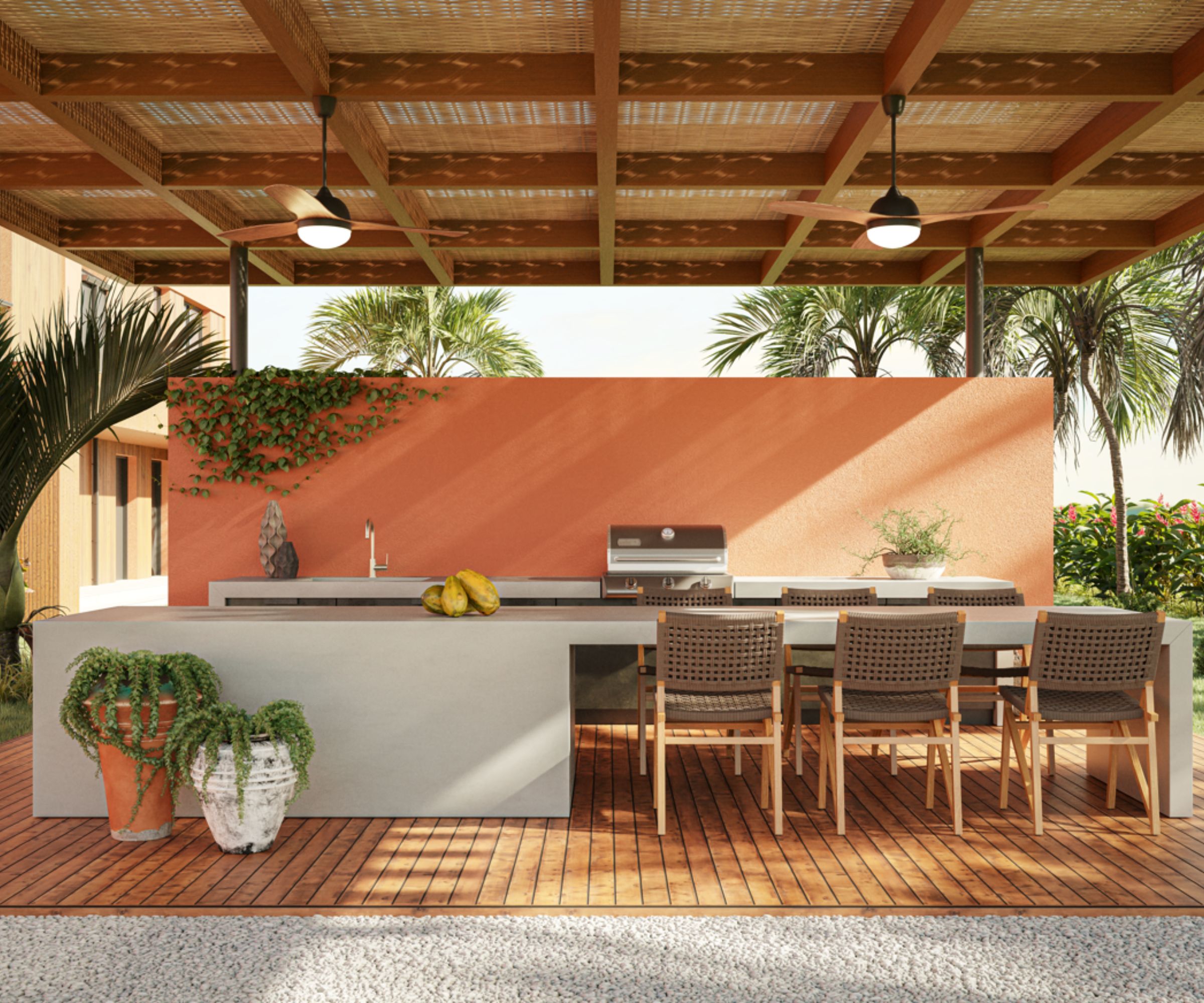
Outdoor kitchens aren't purely about cooking, but they are key social spaces in our backyards. So, whether you're hosting or enjoying casual bar-style dining, ensuring you have plenty of counter space is key to a successful layout.
'A good outdoor kitchen is almost more of a social space than a place for complex food prep and processing, so my go-to layout is focused on the cooking mechanism and providing plenty of open counter space for entertaining. It helps to keep your food prep inside where you have access to all of your typical tools, appliances, and utensils clean and ready,' explains Jordan Clough, associate principal at Richardson & Associates Landscape Architecture.
If space permits, opt for a one-wall kitchen layout with a large outdoor kitchen island. This layout offers plenty of counter space and the versatility to add a casual seating area. It also creates separation between the appliances and the more social zones area.
4. Opt for a multi-functional layout
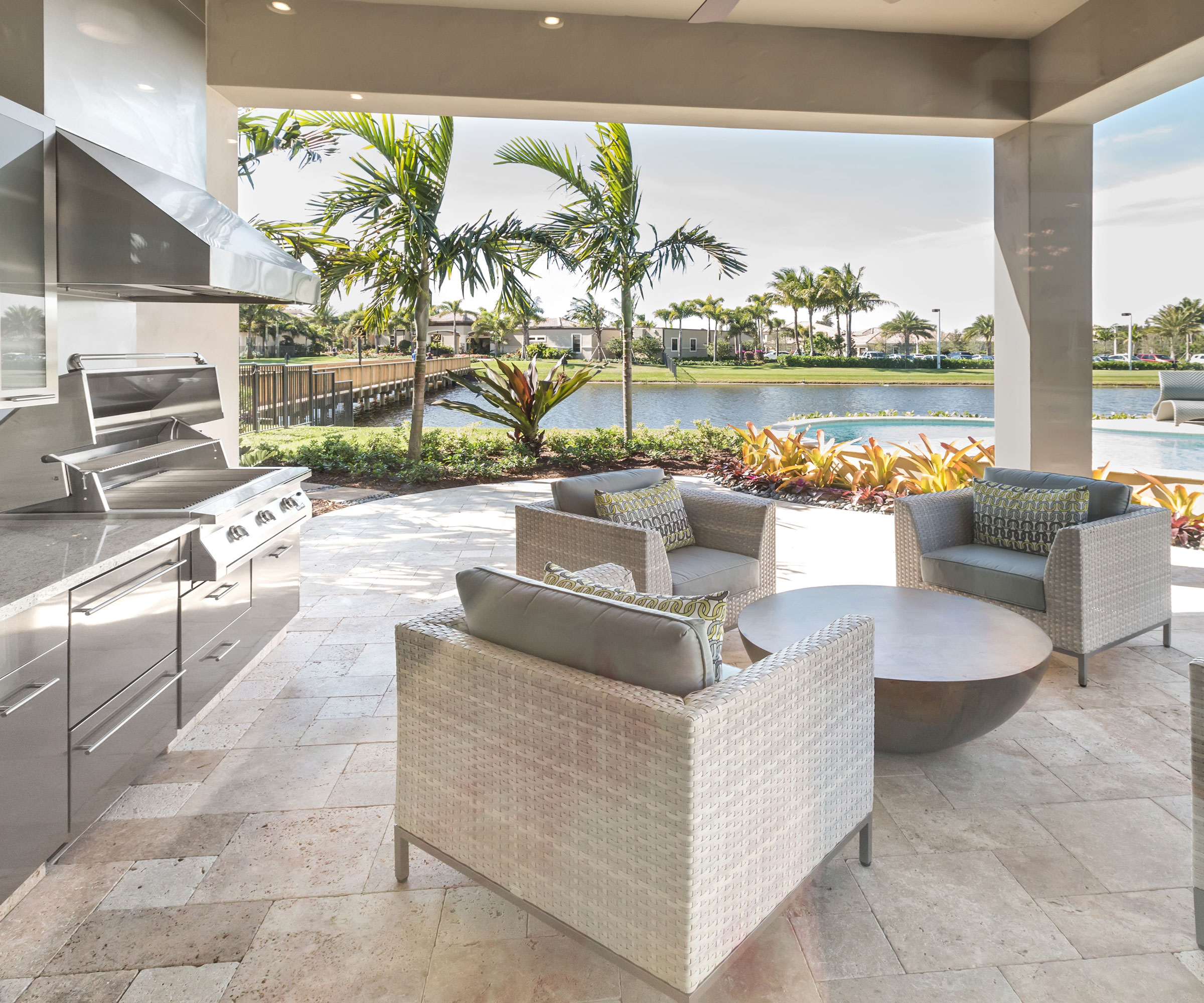
Planning a multi-functional outdoor kitchen layout will ensure you create a space that is useable in multiple ways. Factor in enough storage space to keep items that need to be protected when they're not in use, and consider the features that will be extra useful in an outdoor kitchen.
'Outdoor kitchens take on many shapes and forms so the layout will likely vary based on a client's space, entertaining preferences, and budget. The best outdoor kitchens account for cooking, cooling, storage, and cleanup zones. The goal is to keep the fun going outside while reducing trips in and out of the house,' explains Jessica Petrino, educator and appliance expert at AJ Madison.
'Plan for organization, storage, and clean-up. Adding a sink and faucet to an outdoor kitchen is essential for hand washing while cooking or gardening. Consider storage for items like outdoor cutting boards, grilling tools, serving utensils, or spices. There is even an outdoor-rated dishwasher should one want to clean and store glassware and plates outside,' she adds.
5. Make use on an awkward corner with an L-shaped outdoor kitchen
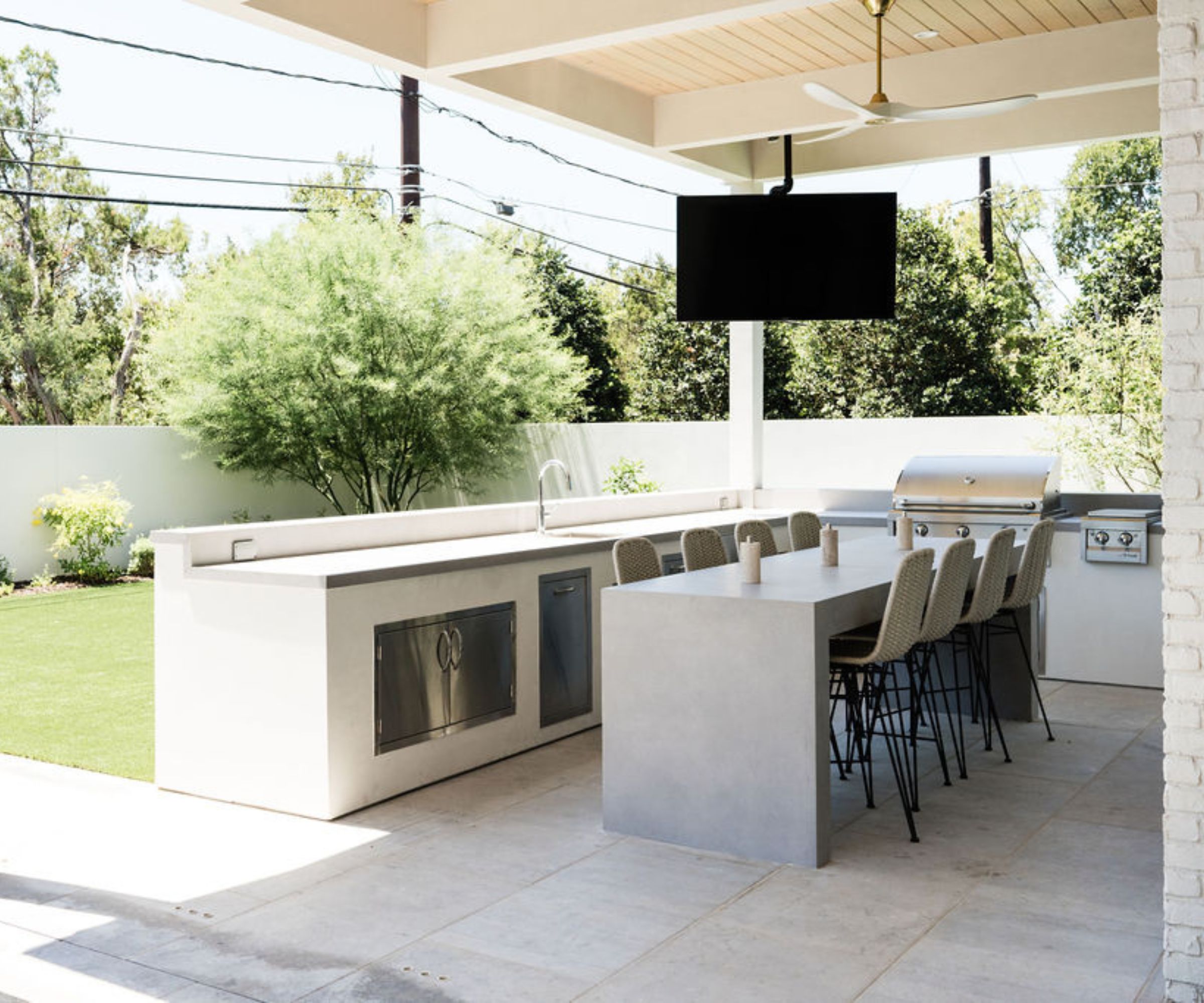
In the interior design world, L-shaped kitchen layouts prove popular in a multitude of spaces. Used in spaces small and large, this layout can work just as well in an outdoor kitchen, especially if you have an unused corner to build it in.
'This L-shaped outdoor kitchen was designed for entertaining. We incorporated a big island that doubles as a concrete-look dining table – it is the perfect place to gather for a meal,' explains Alice Arterberry, principal at Arterberry Cooke Architecture.
This outdoor kitchen layout is incredibly versatile, so you can create a design that really suits your space. The most popular choice is to wrap the L-shape around a corner against the wall, maximizing floor and surface space. Suppose this doesn't quite work for your space, opt for an L-shaped island that can float between different zones in your yard.
From yards large and spacious to small and awkwardly shaped, there are outdoor kitchen layout ideas to suit. From islands to one-wall kitchens- to an L-shaped design, the right layout makes the most of the space you have.

I’ve worked in the interiors magazine industry for the past five years and joined Homes & Gardens at the beginning of 2024 as the Kitchens & Bathrooms editor. While I love every part of interior design, kitchens and bathrooms are some of the most exciting to design, conceptualize, and write about. There are so many trends, materials, colors, and playful decor elements to explore and experiment with.