7 narrow kitchen layout mistakes, and the easy ways to avoid them
When space is tight, narrow kitchen layout mistakes are easy to make, here designers talk through how to avoid them
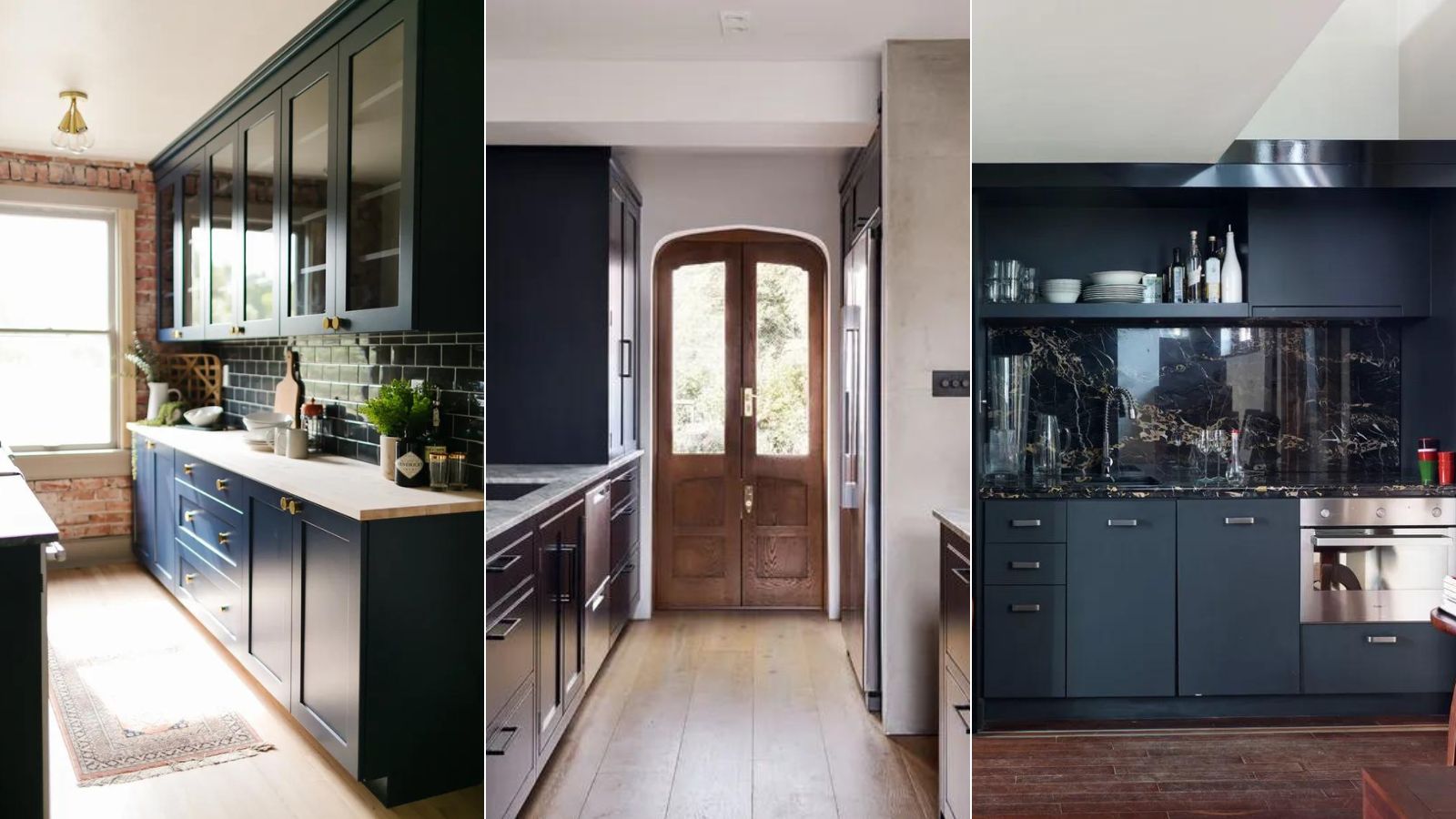

It’s not every kitchen owner who can enjoy a large rectangular or square room that’s easy to design. But owning a smaller corridor-shaped room can mean falling prey to narrow kitchen layout mistakes.
Narrow kitchen ideas have to overcome the room’s disadvantages compared to wider and larger rooms so they’re aesthetically pleasing and, crucially, efficient and safe for food prep and cooking.
We asked interior designers and kitchen experts to share with us the mistakes common to narrow kitchen layouts and, more importantly, reveal the ways to avoid them, and their advice is here.
7 narrow kitchen layout mistakes to always avoid
Effective kitchen layouts for narrow rooms can seem challenging, and there certainly are mistakes that designers see over and over. Yet, learn what these are and absorb the know-how and your small kitchen ideas can result in a room you’ll be happy to use daily.
These are the traps for the unwary and the ways to circumvent them and create the best layout for a narrow kitchen.
1. Poor drawer placement
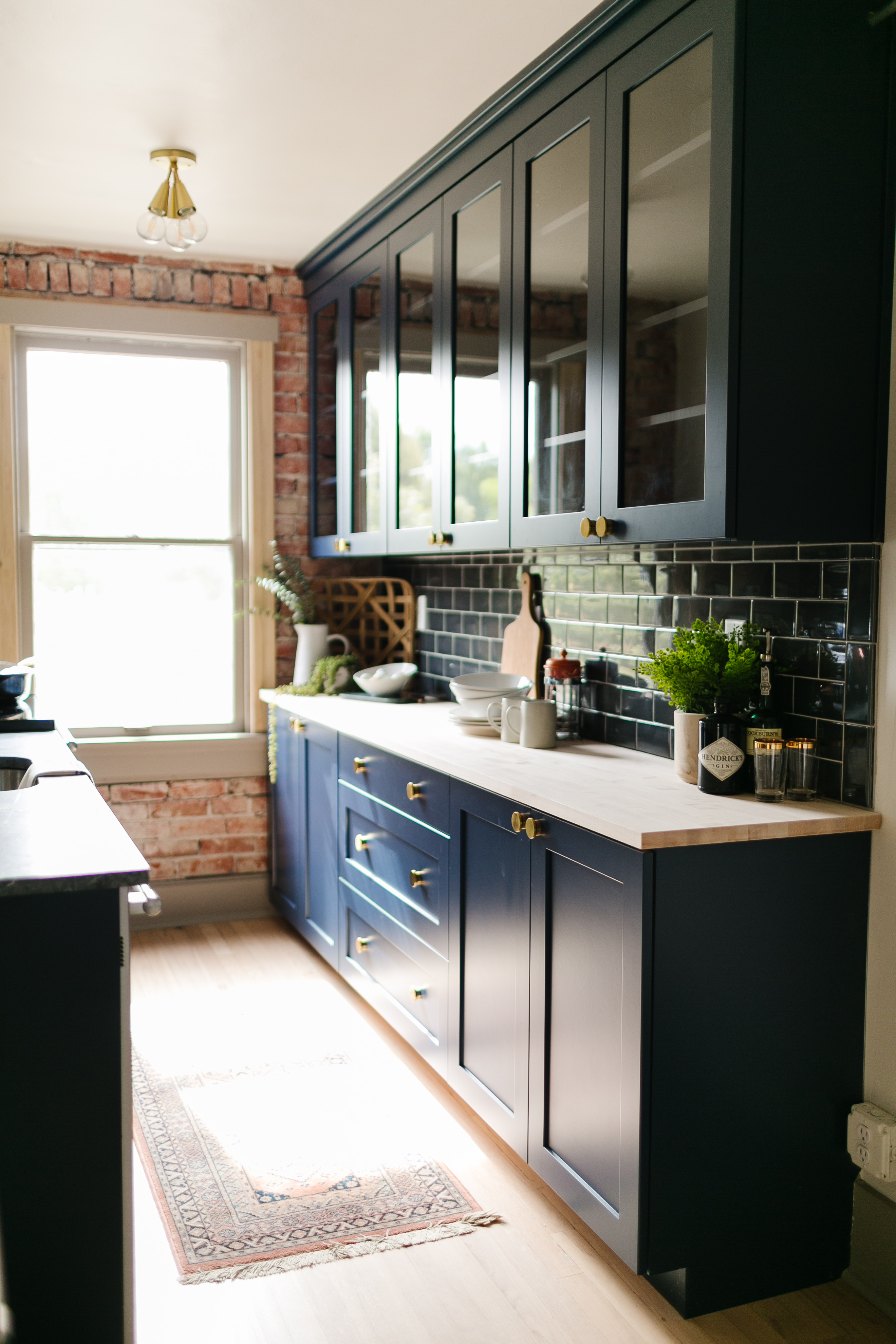
It’s vital to get into the detail of a narrow kitchen to avoid errors, including where the drawers are. ‘One of the biggest mistakes I see in narrow kitchens is not taking into account cabinetry drawer placement,’ says interior designer Kara Grimes, principal designer at Haus Grimes.
‘If not properly placed, or a wide enough filler isn‘t included, once you have hardware on the drawers it can get in the way of adjacent hardware and appliances, or worse, not be able to fully open.’
Kara Grimes is the principal designer at Haus Grimes, an interior design studio in Phoenix, AZ, which specializes in designing personalized, custom-curated interiors encompassing everything from architectural details to materials and furniture. Her designs focus on enhancing individual ways of living, rooted by the story of those who live within them.
2. Ignoring door swing
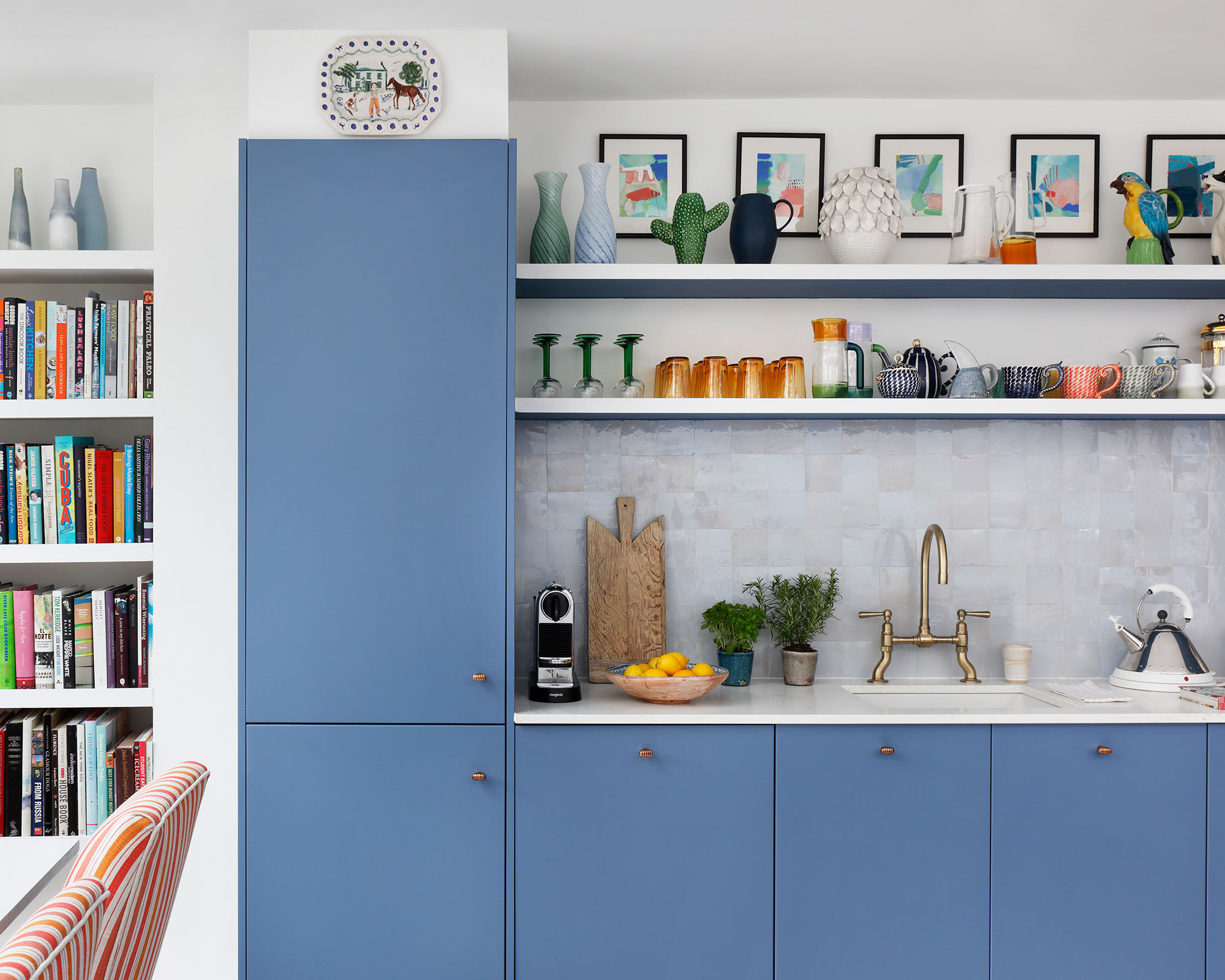
Another error that comes from not considering how kitchen storage is opened is ignoring the requirements for cabinet doors.
‘Failing to account for door swing creates obstacles and potential collisions with kitchen cabinets, appliances, or people moving through the space,’ says Jay Sanders, a licensed contractor and the owner of Castle Dream Construction, a home remodeling company in Baltimore, MD.
‘It causes frustration, inconvenience, and potential damage to cabinets or doors. Plan the layout considering door swing arcs and clearances needed for smooth movement,’ Jay suggests. ‘Opt for pocket doors if space allows.’
3. Failing to allow for two people
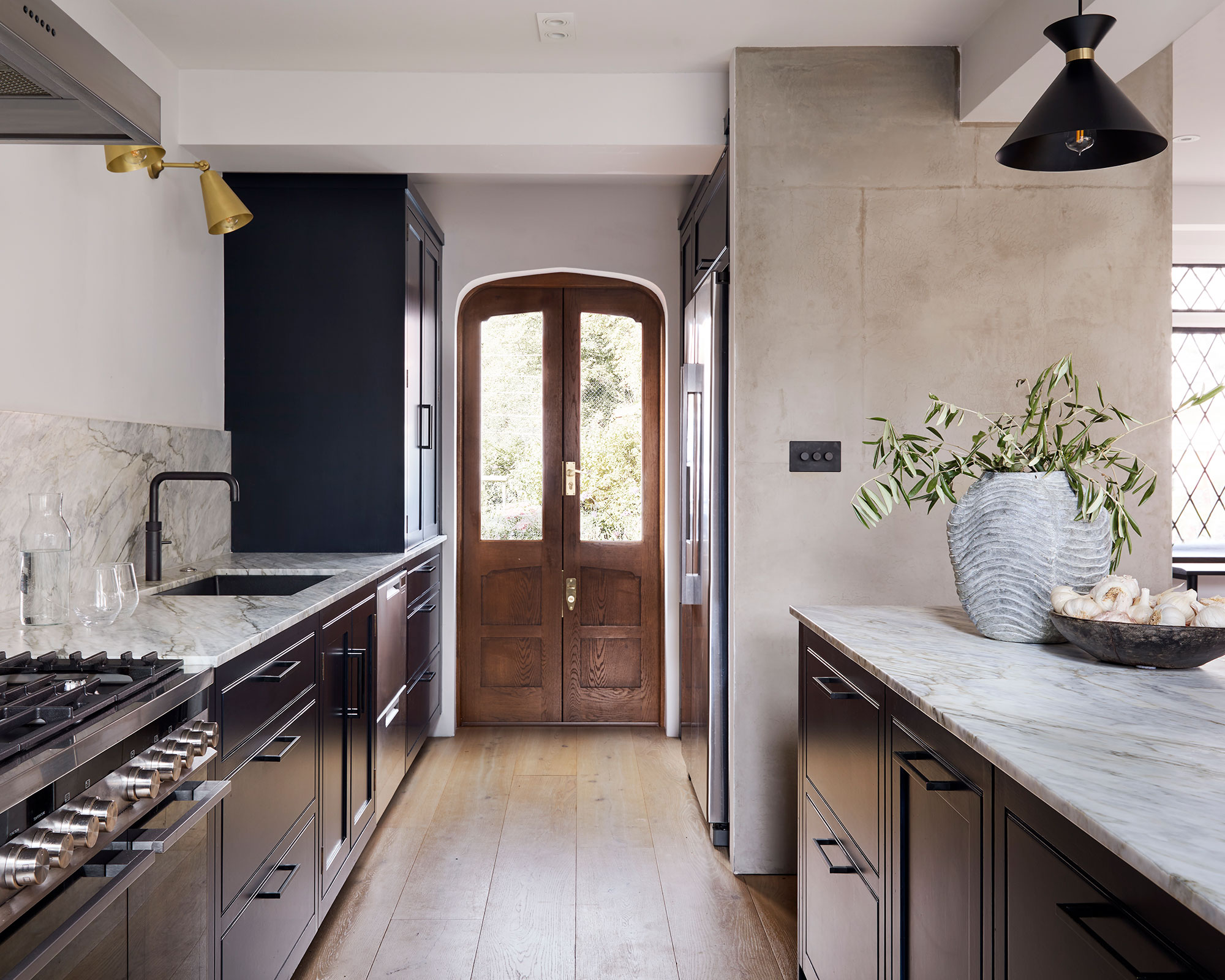
Failing to plan for more than one person to use a narrow kitchen at one time can be a mistake. Especially as even if you live alone, it's likely at some point more than one person will be in your kitchen.
‘Avoid traffic problems by spacing out appliances,’ says Hebe Hatton, head of interiors at Homes & Gardens. ‘Include the sink in your plans, too. Locating these in-demand areas together can mean two occupants of a narrow kitchen getting into one another’s way, slowing down preparation and cooking and even risking accidents.’

Hebe is the head of interiors at Homes & Gardens. She has a background in lifestyle and interiors journalism and a passion for renovating small spaces. Homes & Gardens has been a huge inspiration and influenced her style since she moved into her first rental, and now she loves being able to help others make decisions when decorating their homes.
4. Improperly sized appliances
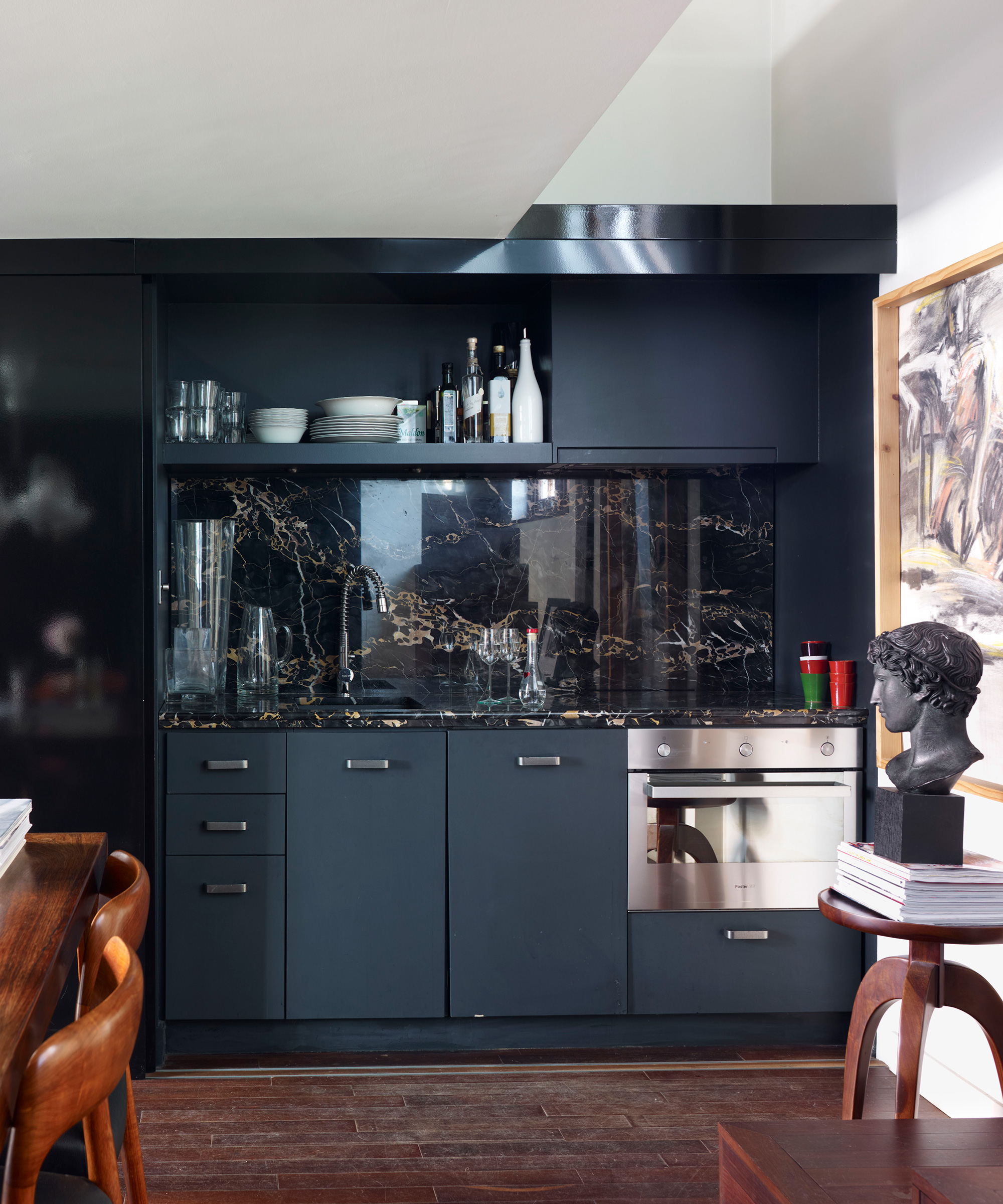
Don’t fall for kitchen appliances that aren’t made for rooms that are narrow – however desirable they seem.
‘If you have a narrow kitchen opt for a counter-depth refrigerator so it is flush with the countertop,’ says Kara Grimes. ‘This will save you several inches and ensure the doors can fully open.’
And think appliances that are scaled down. ‘Just because they are smaller, it certainly doesn’t mean they are less efficient,’ says interior designer Hilary Matt, on behalf of Sub-Zero, Wolf, and Cove. ‘For example, I would install a Wolf range with four burners instead of a six-burner model and save countertop space. Another option is to pair smaller module cooktops with a built-in oven to make better use of vertical space.’

Hilary Matt is an interior designer based in New York City, specializing in creating an individualized design for each project and leading her clients through the design process seamlessly. Function and comfort are the most important things to Hilary when designing a space, as well as a timeless design. Hilary's current and past projects include homes in New York City, The Hamptons, Los Angeles, San Francisco, Miami, DC, Connecticut and New Jersey.
5. Underestimating cabinet depth
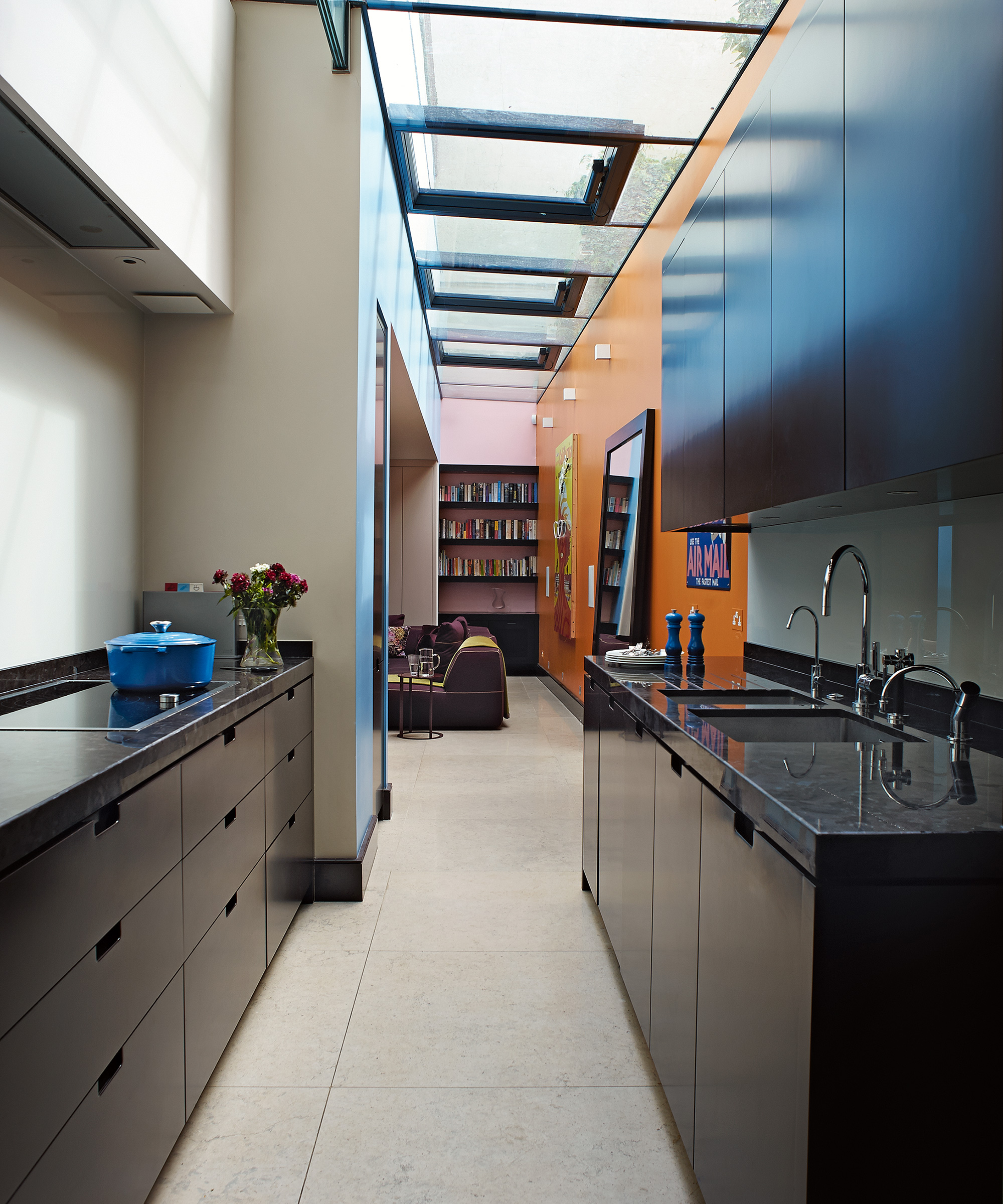
For a narrow kitchen that’s easier to move around in and that feels bigger to boot, it’s worth considering cabinet depth.
‘Installing standard depth cabinets in an already narrow space further constricts movement and can create an overwhelming feeling of enclosure,’ says Jay Sanders. ‘It results in cramped working areas, difficulty accessing deeper cabinet contents, and a claustrophobic atmosphere.'
‘Consider shallower cabinets (15 to 18 inches) to maximize floor space and maintain a sense of openness,’ he suggests.
6. Opting for standard height wall cabinets
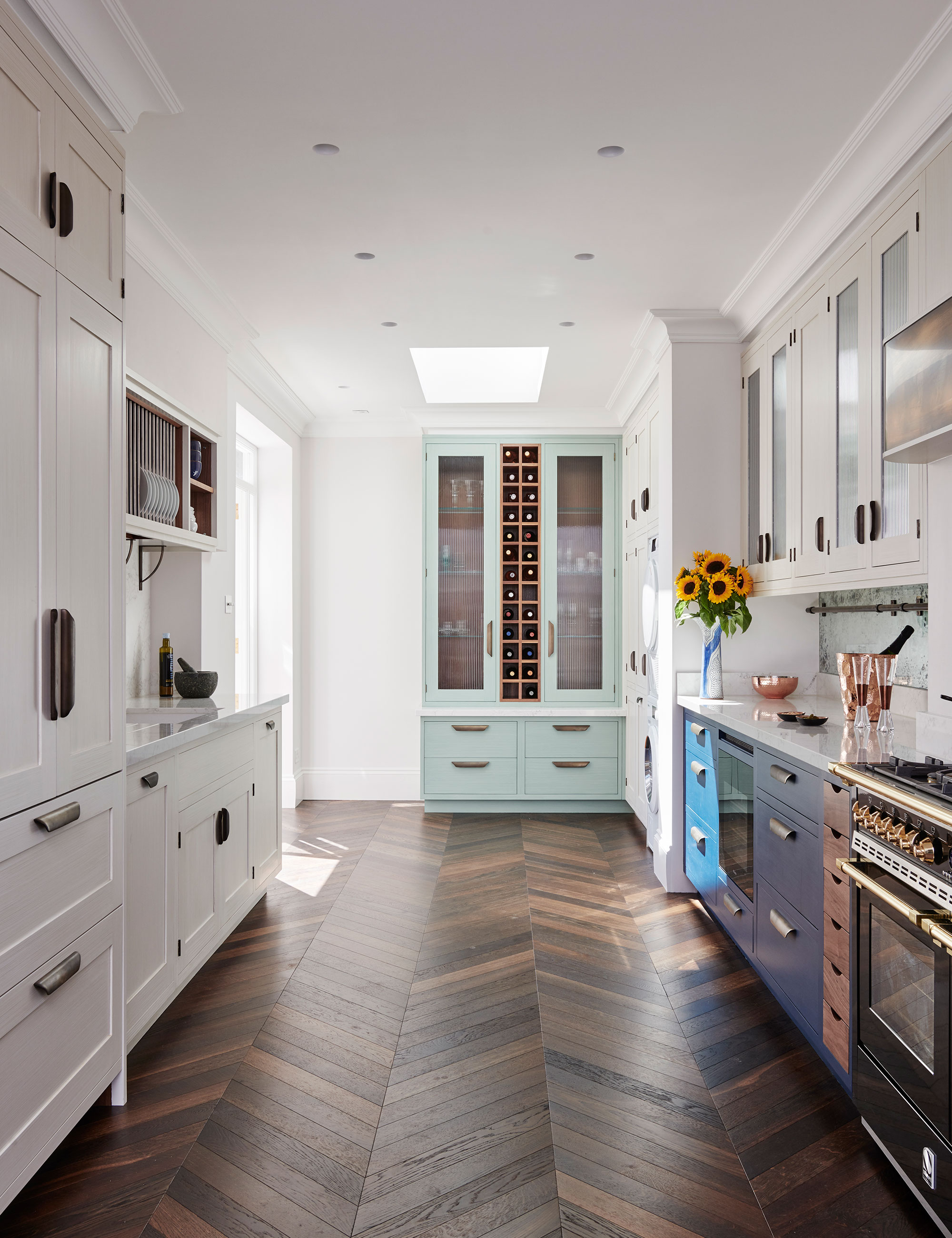
Kitchen wall storage is important in a small narrow kitchen, and opting for upper cabinets at a standard height is another frequent error in narrow kitchens.
‘One way to make your kitchen feel bigger is to incorporate taller upper cabinets if you have the height for it,’ says Kara Grimes. ‘This will make your kitchen feel less cramped and draw the eye up, making it feel a little more spacious.’
7. Neglecting to light every area
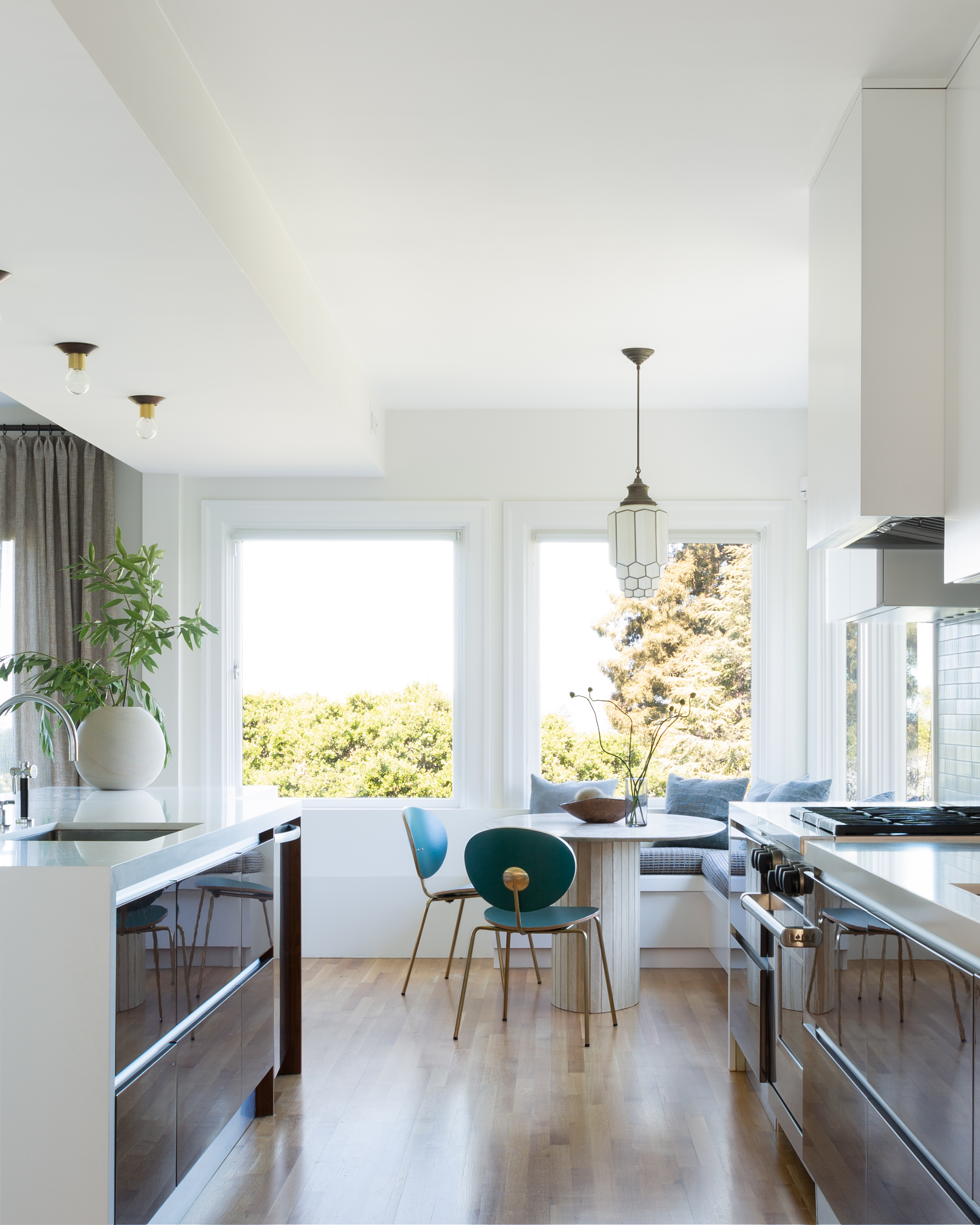
A good narrow layout can be let down by inadequate kitchen lighting. ‘Relying solely on overhead lighting creates dark corners and shadows, making the space feel even smaller and hindering visibility during tasks,’ says Jay Sanders. ‘It can also create eye strain, difficulty with food preparation, and a gloomy atmosphere.
Planning kitchen lighting and using other brightening tricks is the answer. ‘Layer lighting with under-cabinet strips, pendant lamps, and task lighting above key areas like the sink and stovetop,’ says Jay. ‘Utilize light-reflective surfaces like white paint and metallic accents.’
FAQs
Which kitchen layout is a good solution for a narrow kitchen?
A single line of cabinets along one wall can be a great solution for the narrowest of kitchens, or you might have room for the two opposite walls of cabinets of a galley kitchen. In a one wall kitchen layout that’s closed at one end, you can add cabinets and a countertop across the wall to form an L-shaped kitchen layout. Either a one-wall or two-wall narrow kitchen demands effective use of the vertical space in the room, but think kitchen shelves as well as wall cabinets to retain an open feel in the space.
Complement a narrow kitchen layout that gets the most from the space with clever strategies for keeping its contents in order. You can use walls to store culinary tools and introduce the small kitchen storage ideas that make room for more essentials. Organize a small kitchen effectively as well since clutter can compromise a narrow room badly.
Sign up to the Homes & Gardens newsletter
Design expertise in your inbox – from inspiring decorating ideas and beautiful celebrity homes to practical gardening advice and shopping round-ups.

Sarah is a freelance journalist and editor. Previously executive editor of Ideal Home, she’s specialized in interiors, property and gardens for over 20 years, and covers interior design, house design, gardens, and cleaning and organizing a home for Homes & Gardens. She’s written for websites, including Houzz, Channel 4’s flagship website, 4Homes, and Future’s T3; national newspapers, including The Guardian; and magazines including Future’s Country Homes & Interiors, Homebuilding & Renovating, Period Living, and Style at Home, as well as House Beautiful, Good Homes, Grand Designs, Homes & Antiques, LandLove and The English Home among others. It’s no big surprise that she likes to put what she writes about into practice, and is a serial house renovator.
-
 Anna Kendrick's favorite coffee maker is the first machine to make iced beverages that are 'just as cold as a coffee shop' – it's currently under $200
Anna Kendrick's favorite coffee maker is the first machine to make iced beverages that are 'just as cold as a coffee shop' – it's currently under $200The actress uses this smart machine to make perfect mocha frappes straight out of her kitchen – it's a summer 2025 must-have
By Hannah Ziegler
-
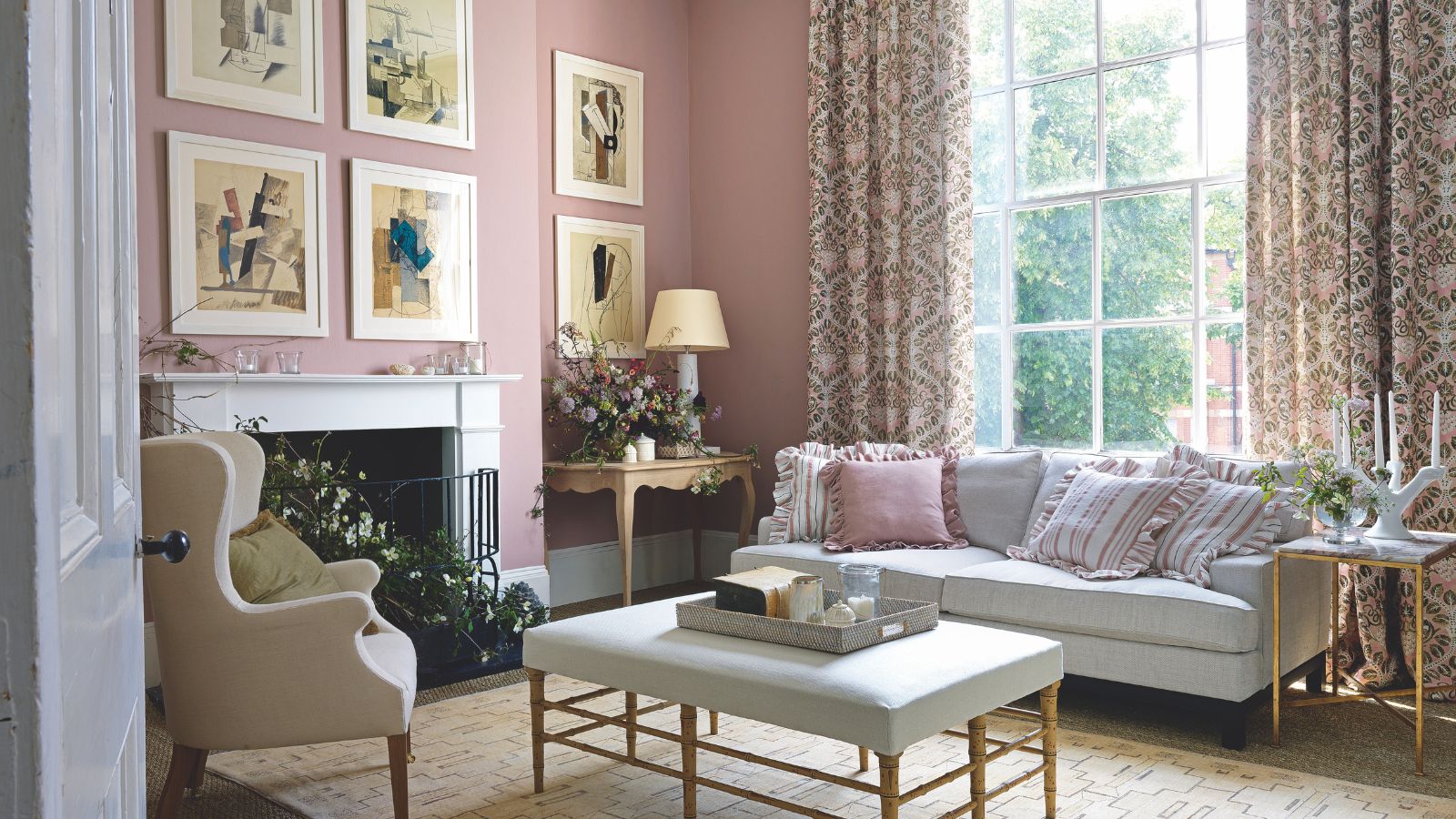 Put your 'purgatory place' and 'dust detective' in play – 6 expert tricks professional organizers use to effortlessly edit down belongings
Put your 'purgatory place' and 'dust detective' in play – 6 expert tricks professional organizers use to effortlessly edit down belongingsStress-free streamlining is entirely within sight
By Andy van Terheyden