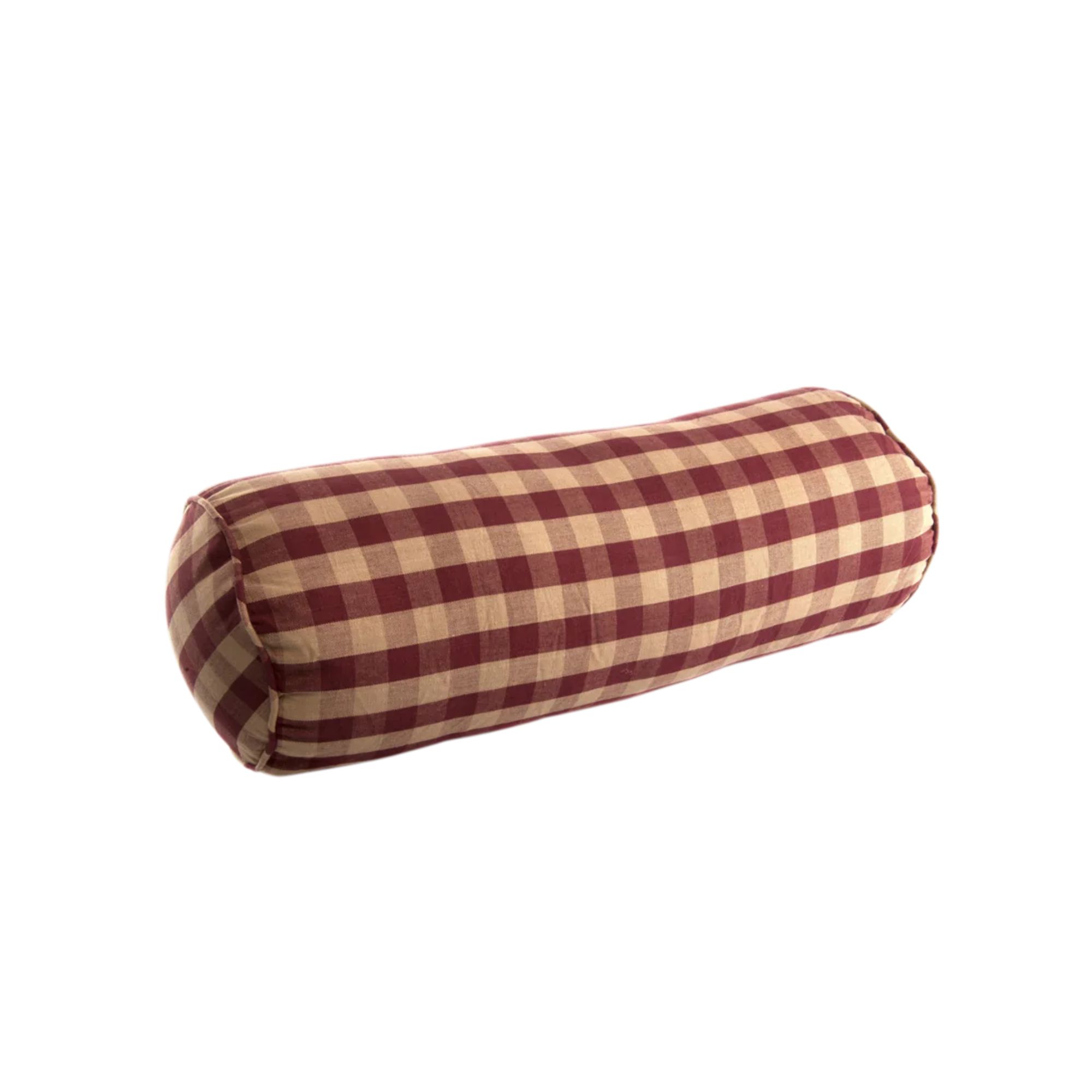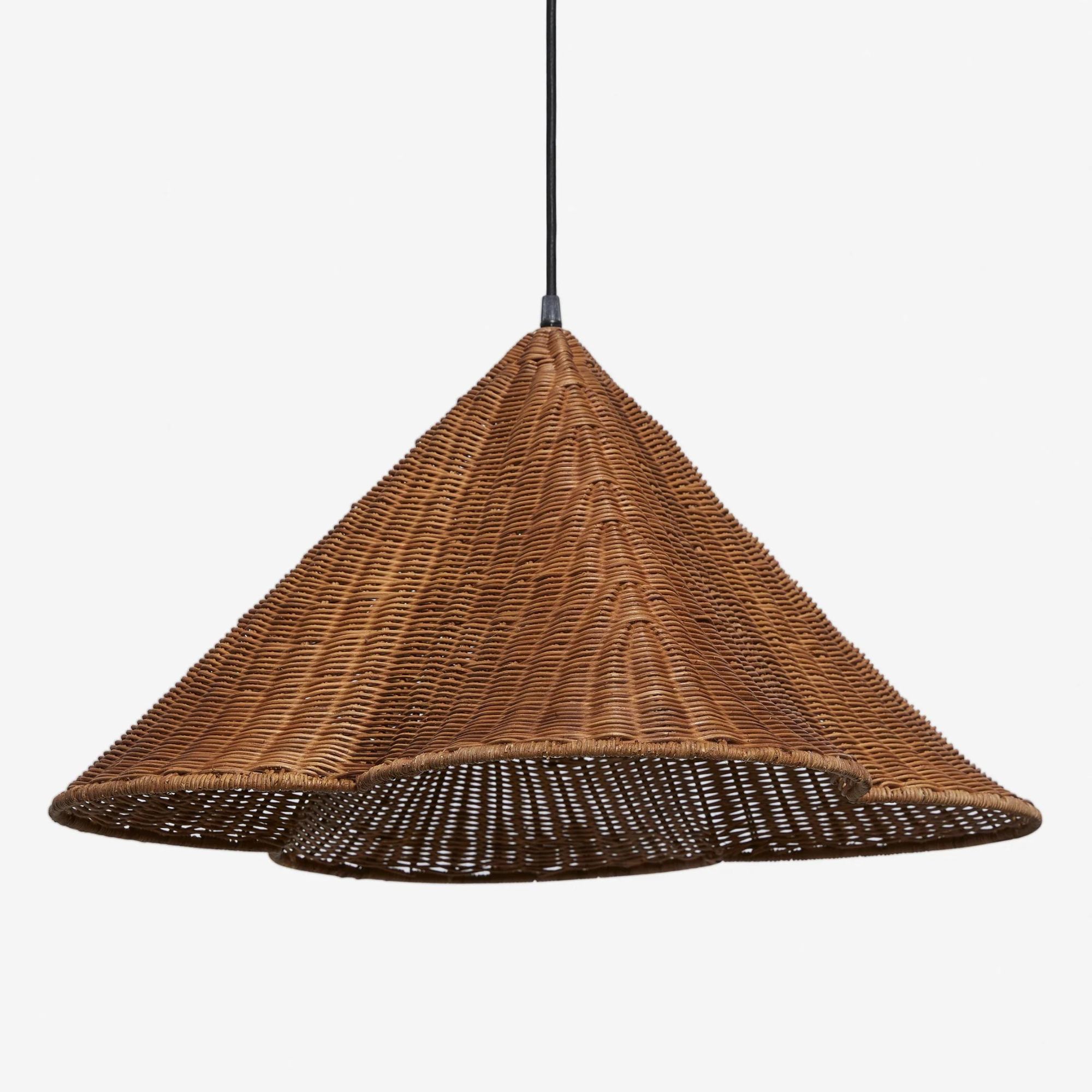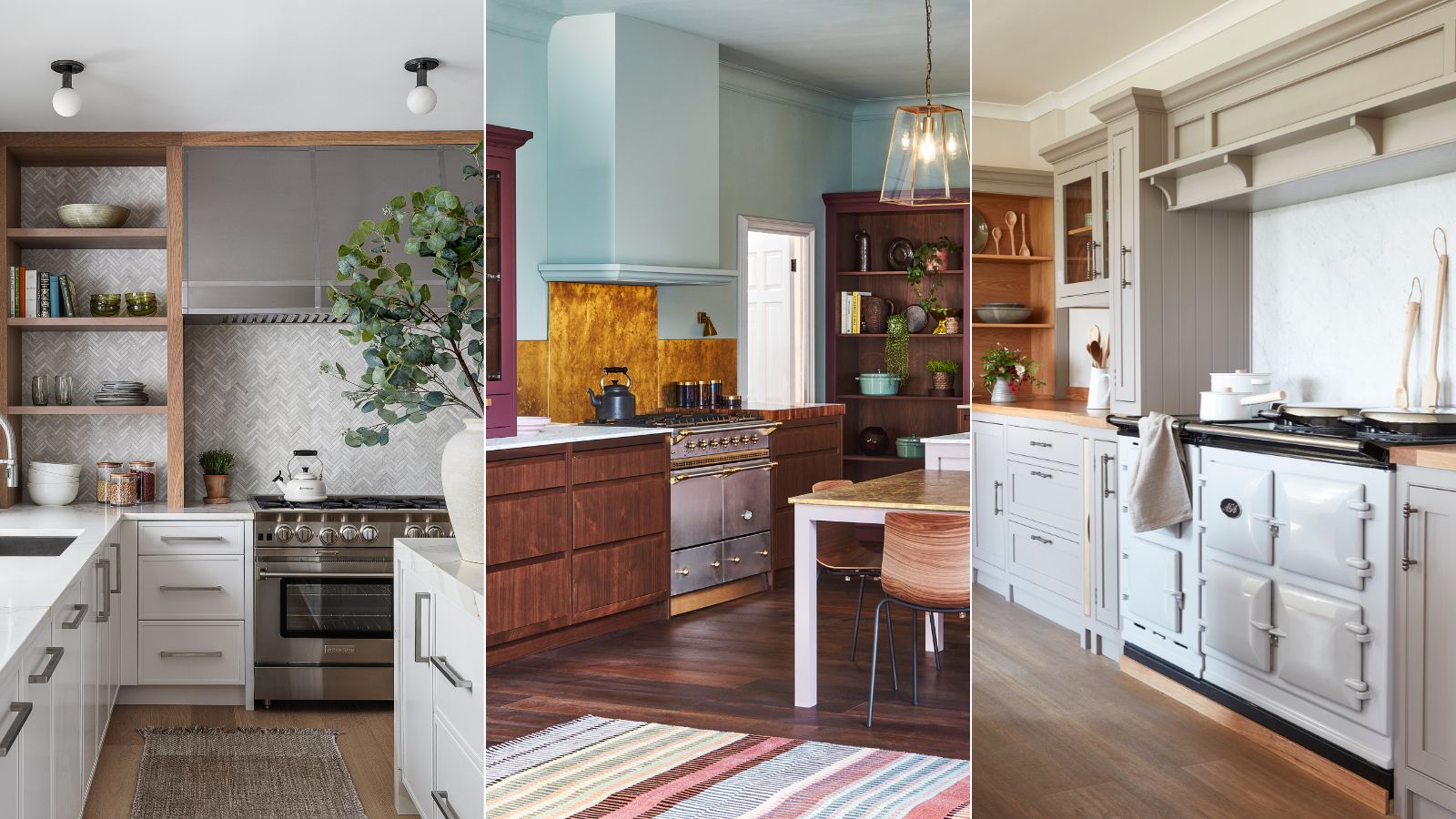6 living kitchen ideas – here's how you can create this sociable space in your home
Is a 'living kitchen' the new living room? Interior designers weigh in on how to make the hub of your home all the more sociable, comfortable, and beautiful


The kitchen is no longer just a place for cooking, but a social center. Earning its reputation as the heart of the home because it functions as the hub of daily life – from your first cup of coffee to a midnight snack – it provides a space for family and friends to gather, connect, and relax.
In interior design, this transition has presented us with a new era of "living kitchens", where the boundaries between cooking spaces and living rooms dissolve, giving way to an integrated hub that evokes a sense of warmth, comfort, and versatility.
So if we're spending more and more time in the kitchen, how do we go about making it more welcoming, more comfortable, and better suited to hosting? Is it simply placing emphasis on a great kitchen island, or perhaps banquette seating or a couch to laze upon? Maybe you'd be open to the idea of an at-home bar for cocktail nights?
With some help from the experts, we take a look into the rise of the living kitchen concept and find out if it is truly the key to making our cooking spaces all the more sociable, comfortable, and beautiful.
What Is A 'Living Kitchen'?
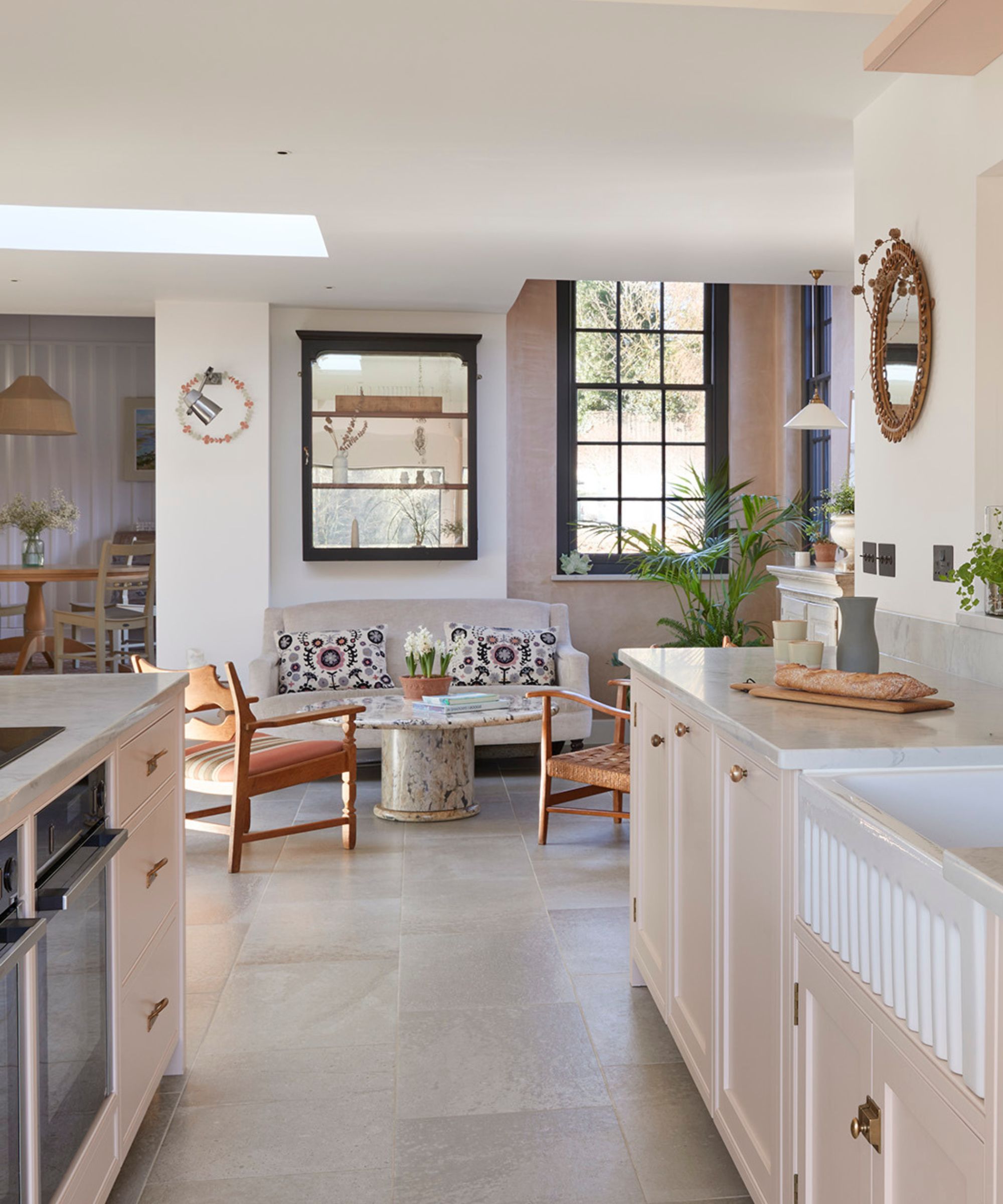
The traditional concept of kitchens as closed-off, functional spaces is evolving into a more holistic approach. Many of you will remember the traditional kitchens, ones that you'd be shooed out of for disturbing baking or dinner-preparing.
But today’s kitchens are for much more than cooking, they're multifaceted living spaces devoted to quality leisure time. Larger, more open, and better equipped for cooking together, eating, working, relaxing, and entertaining. From a large central island to comfy seating areas, the contemporary kitchen blends functionality with aesthetics.
'The principle of the 'living kitchen' is a long-established kitchen trend but one which has continued to develop with changes to the way we all live,' explains Merlin Wright, design director at Plain English Design. 'It points towards a desire for a shared space where families can make the most of the time they have together.'
6 living kitchen ideas to try in 2024
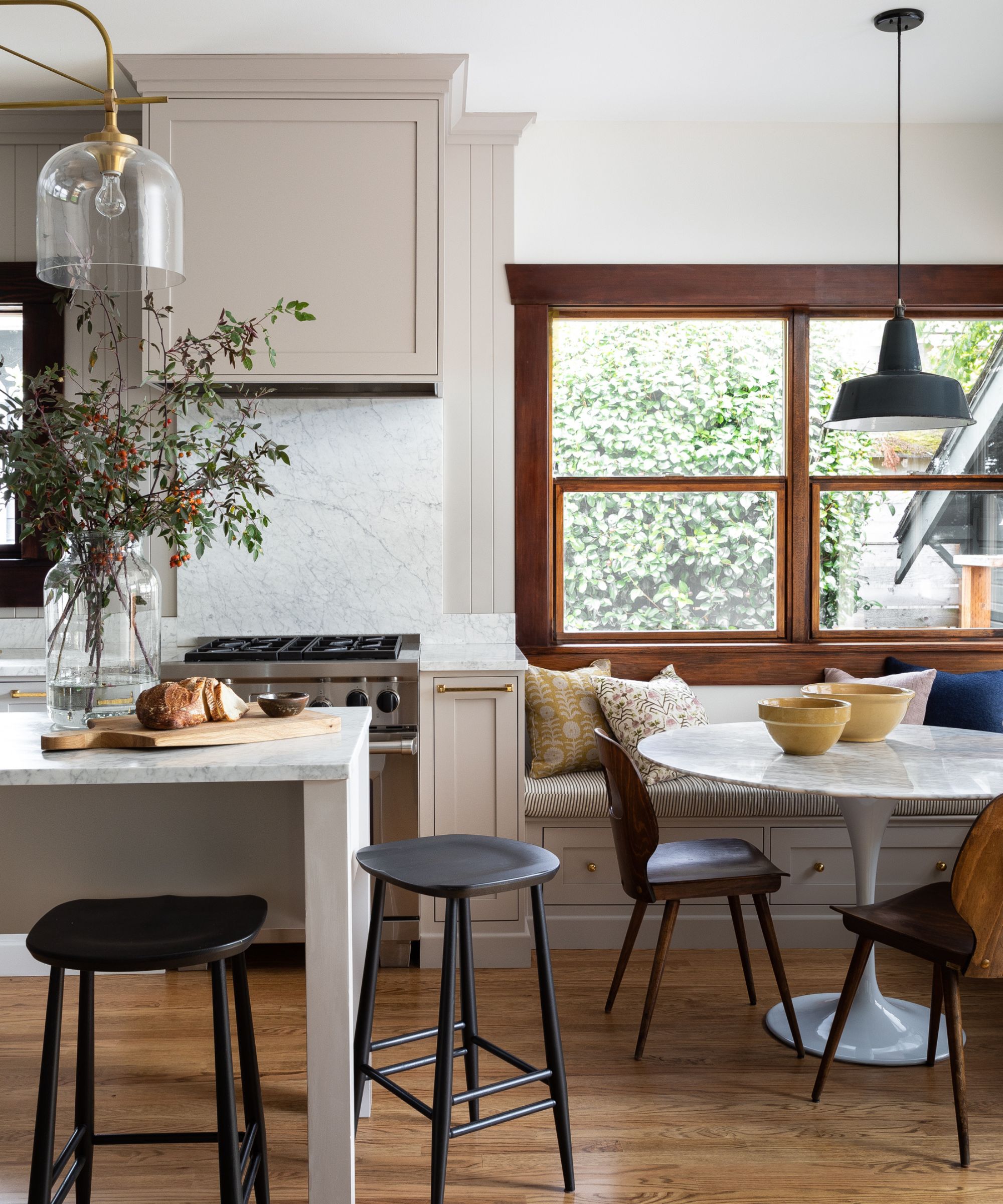
Richard Davonport, managing director at Davonport, says: 'Kitchens have always been the heart of the home, and more so in the last ten years when the concept of open plan living first emerged and we merged cooking, eating and even relaxing into the same space.'
'For most of us, we’ve moved away from formal entertaining with the need for large dining areas, instead preferring to informally entertain with parties or more relaxed entertaining,' Richard explains. 'This frees up space in a kitchen to have informal seating, where family and friends can relax and use while remaining part of the conversation.'
As we find ourselves gravitating more toward the kitchen, it becomes paramount to actively shape it into a space that feels welcoming. Here are a few living kitchen ideas to get you started on crafting a space that serves as both a culinary spot and a stage for social gatherings and life's cherished small moments together.
1. Opt for an open layout
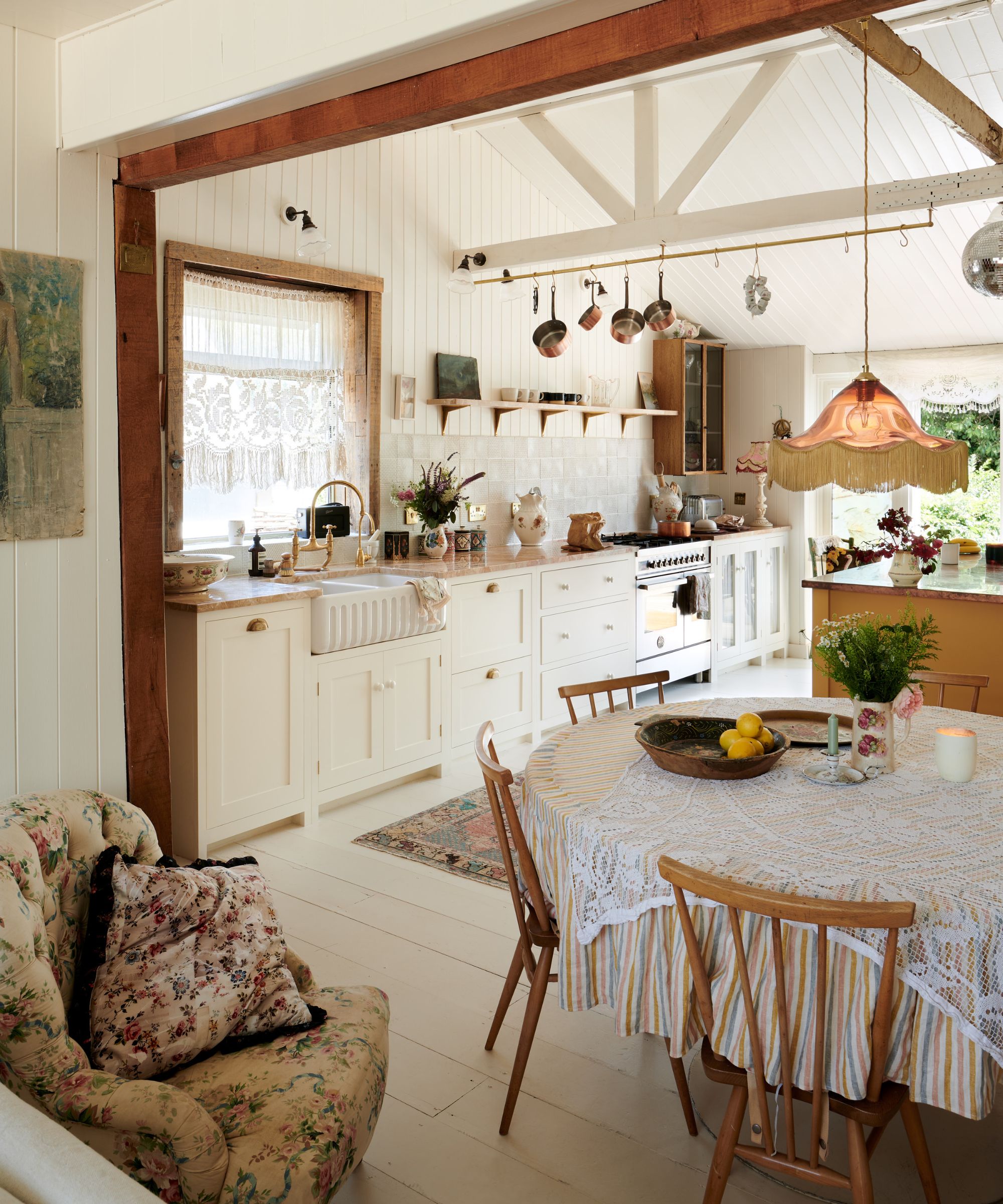
Open-plan kitchen ideas can help encourage a sense of togetherness, even if everyone in the space is doing a different activity. The walls that once separated kitchens from dining and living areas are being replaced with open layouts, allowing for a more inclusive and communal experience. From cooking to eating to reading and relaxing, a large open kitchen allows you to seamlessly integrate all aspects of home living into one space.
'I think open-plan living is a wonderful way to create space in your home and to make your life more enjoyable – which seems a big ask of a space but it really does do this for you,' explains deVOL's creative director Helen Parker. 'Living in one space allows you to stay together while still doing your own thing and is so important for keeping people connected, keeping life fun, and stimulating flowing conversation when required,' she adds.
'As many of our kitchens are quite freestanding we usually design them with separate areas for cooking, sink, island, and eating,' Helen explains. 'But, we like to make simple, open rooms that are comfortable and calm to live in and not focus on zoning. It is important to pay equal attention to aesthetics and functionality.'

Helen is the Creative Director at deVOL, a leading kitchen design company that mixes classic and contemporary. Helen has been creative director at the company since 2011, passionate about the signature understated approach deVOL takes to designing kitchens.
2. Let your kitchen island take center stage
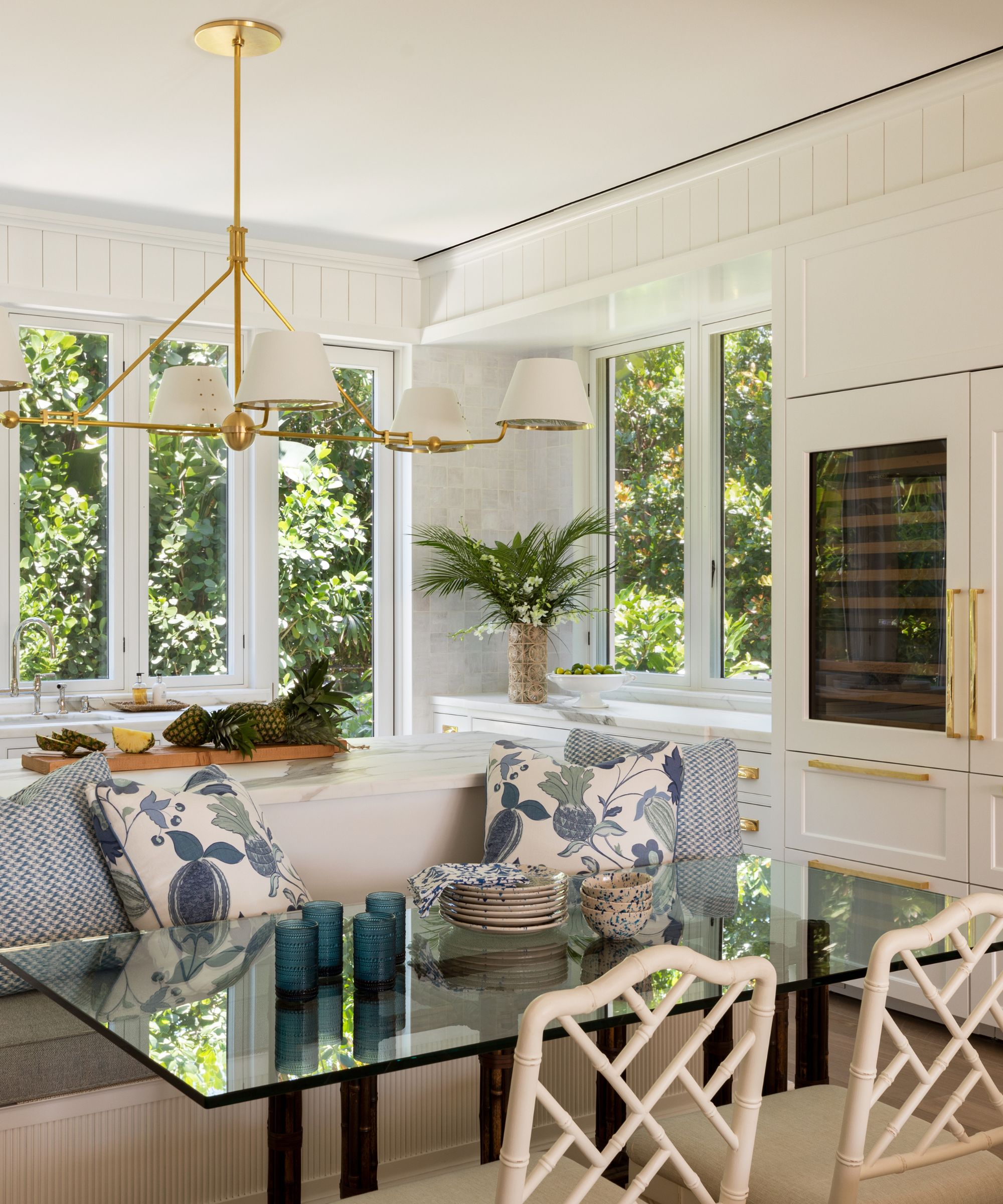
The kitchen island is one of those rare spaces that every family member and every guest tends to interact with. Whether to cook, serve, or gather around, the island is the workhorse of a modern kitchen.
To reimagine your island for more social appeal, incorporate seating around it, or built into the back of it like in the kitchen seen above, to create a welcoming spot for everyone to enjoy. 'An island or worktable is a useful communal workspace that also acts as a symbolic frontier between the cook and the dining area,' says Merlin Wright from Plain English Design. 'It can also have an overhang or space for stools for guests to help or chat with the cook,' he adds.
Richard Davonport agrees, saying: 'The way in which we want our kitchens to function is changing. We’re seeing a shift in the type of seating that is being asked of our designers. While there is still a desire for breakfast bar seating, people are turning more to a more relaxed environment, including the likes of island banquette seating, which tends to be more comfortable and more intimate when it comes to entertaining.'
When considering your kitchen island layout ideas, think freestanding rather than fitted. This not only helps to improve sightlines throughout the space, providing a more airy ambiance but also gives more of a furniture feel that is more conducive to a living area than a utilitarian kitchen space.

Plain English was started in 1992 by Katie Fontana and Tony Niblock, and Merlin Wright joined their team almost 20 years ago after someone at a party suggested he might be interested in a job at Plain English. He is currently presiding as the Design Director.
3. Create a cozy, versatile seating area with a banquette

To further blur the lines between kitchen and living spaces, built-in kitchen seating ideas such as dining nooks, banquettes, and dedicated coffee nooks are gaining popularity. These additions not only maximize seating capacity but also infuse an element of coziness into the kitchen with the injection of soft furnishings and print.
'In practice, this means that the focus is now more on comfort than the austere kitchen diner of the past,' explains Merlin Wright. 'This can mean the inclusion of a soft seating area as well as a proper dining area and a lighting scheme that regulates the different zones for eating, relaxing, and cooking.'
'In larger projects, the living area can expand to become a proper sitting room and entertainment area all within the actual kitchen room,' he adds.
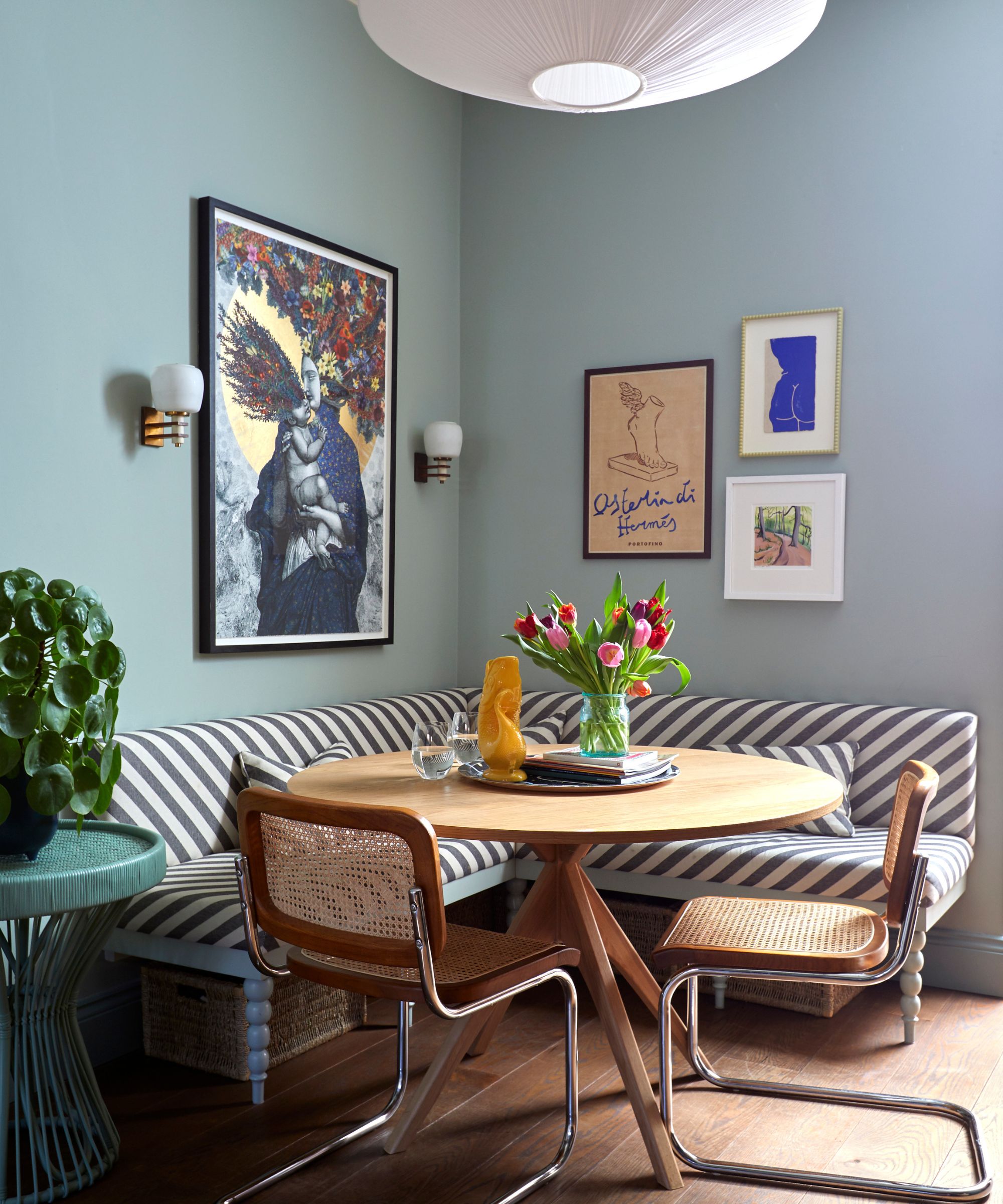
Integrating seating allows for a seamless transition from meal preparation to relaxed conversations. When designing your kitchen, avoid the urge to add endless cabinetry, explains designer Bethany Adams. 'Instead, leave some breathing room and add comfortable seating in the form of a built-in banquette for casual dining and gathering, or fabulous lounge chairs perfect for an afternoon coffee and book,' she advises.

Bethany Adams has over 15 years of experience designing and project-managing high-end residential projects all over the US. She started her design firm in Louisville in 2015 and before worked for several designers and architects over the course of a ten-year career in Chicago.
4. Optimize hosting with an at-home bar or pantry

The key to creating a living kitchen lies in adaptability. Flexible and freestanding kitchen cabinetry with a 'furniture' look can be easily rearranged to accommodate various activities and provides respite from rows and rows of uniform cupboards.
Incorporating a stylish and functional bar area into the kitchen design adds a touch of sophistication and entertainment. This caters to those who love to host in the kitchen, transforming it into a versatile space for cocktail nights and casual get-togethers.
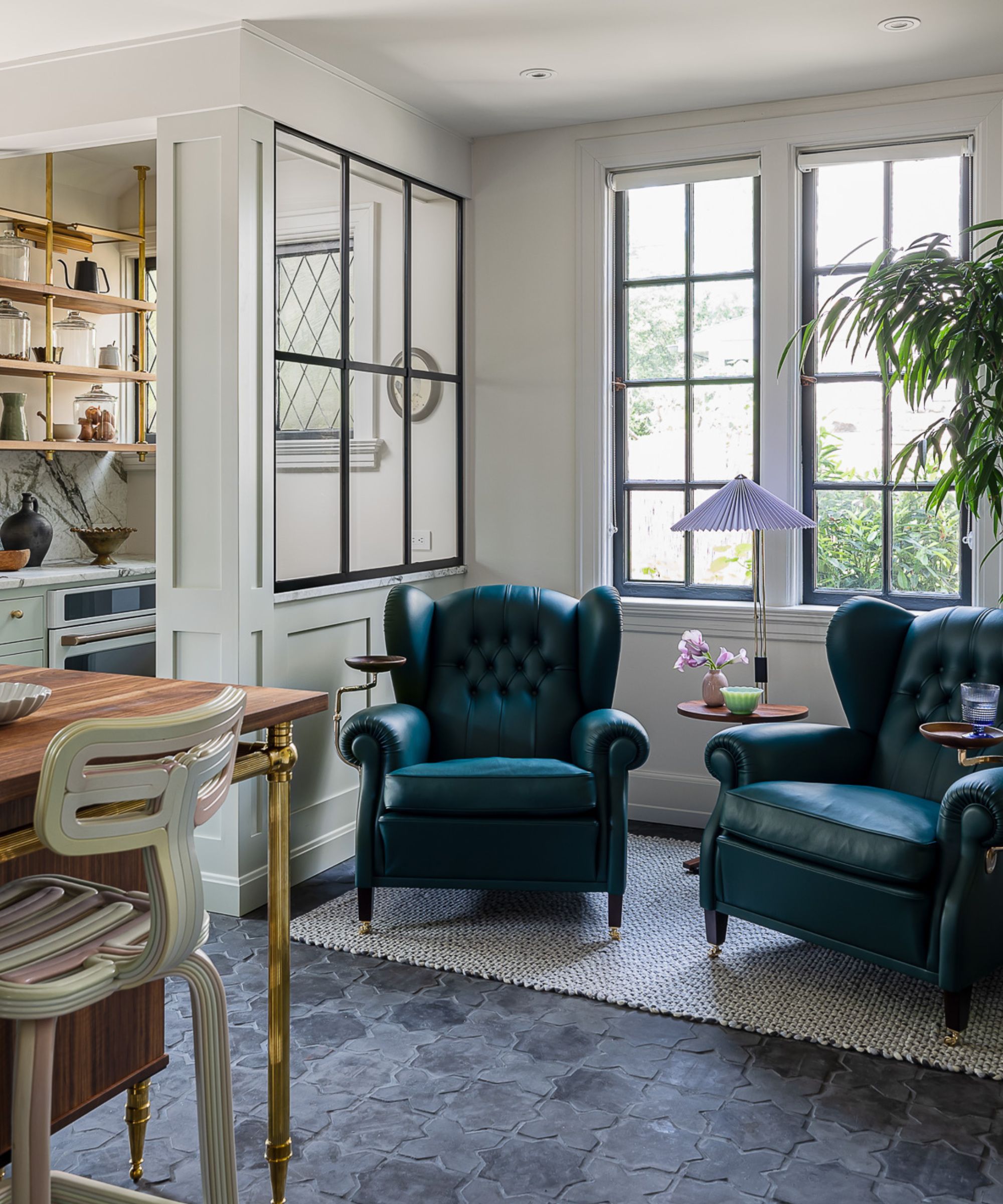
In the kitchen seen above by designer Bethany Adams, internal windows and a partition wall were used to screen off the seating nook from a walk-in pantry space and create separate living areas all within one open-plan kitchen.
'A possible drawback to having so many activities in one space can be noise and clutter, so where space allows, a popular solution is to use internal glazed screens to create separate spaces for sculleries, larders and 'butler's pantries' which can serve as both storage area and prep kitchen,' advises Plain English's Merlin.
5. Add a couch and other soft touches
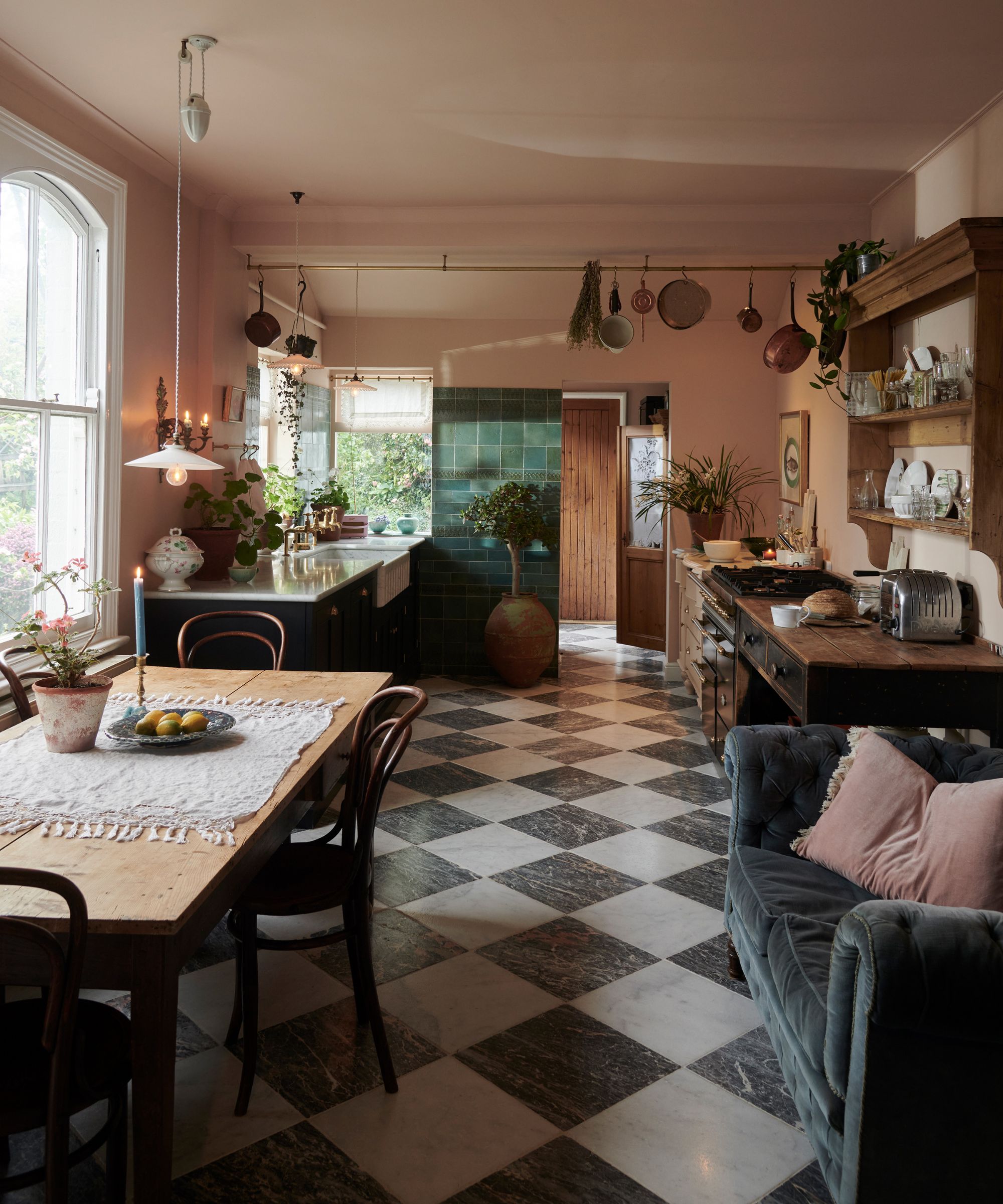
As we spend more wind-down time in the kitchen, it becomes imperative to not only prioritize functionality but also to create an atmosphere that exudes warmth and comfort.
'There’s nothing better in life than hanging out at home, cooking and eating wonderful food and reading a book on a comfy couch, even better if you get to do it all in one big space,' says Helen Parker. 'It allows the kitchen to become more than just a room for chores but a room to relax in and enjoy, especially if you begin to add sofas and comfortable chairs and have a view to the outdoors.'
Designer Artem Kropovinsky agrees. 'Add plush seating to complement the kitchen function and put comfort and conversation forward. Combine organic elements with soft fabrics, achieving a cozy ambiance for gathering, and add personal items to make the kitchen softer by adding the homey warmth of a living room.'

Based in New York, Artem Kropovinsky, founder of Arsight, has a decade of extensive and considerable global design experience. Prioritizing minimalism, sustainability, and authenticity, Artem, alongside his team of professionals, works on projects in the US and worldwide.
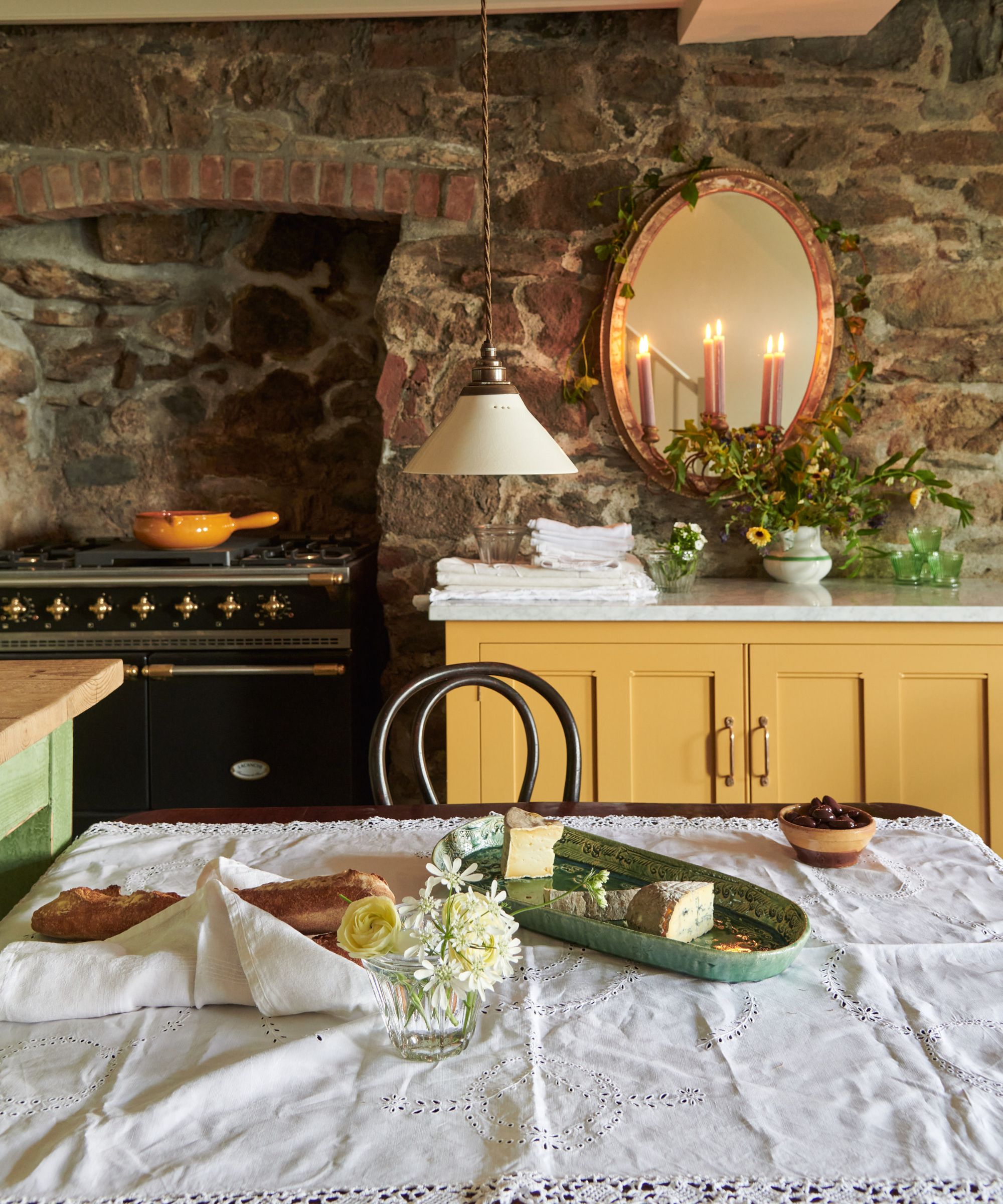
The living kitchen concept encourages homeowners to infuse their personality into the design with thoughtful kitchen color ideas, unique decor elements, and personalized touches that add softness. The goal is to create a space that goes beyond a typical kitchen and instead feels like an inviting room to hang out in.
'Art creates a more sociable feel to a room, akin to living spaces and lounges rather than working rooms, therefore it gives off a more calming and relaxed feel to the space,' adds deVOL's Helen.
'This change in the way people now perceive their kitchens has allowed for much more creativity, diversity and style within this once functional room.'
6. Mix layers of light sources for different tasks
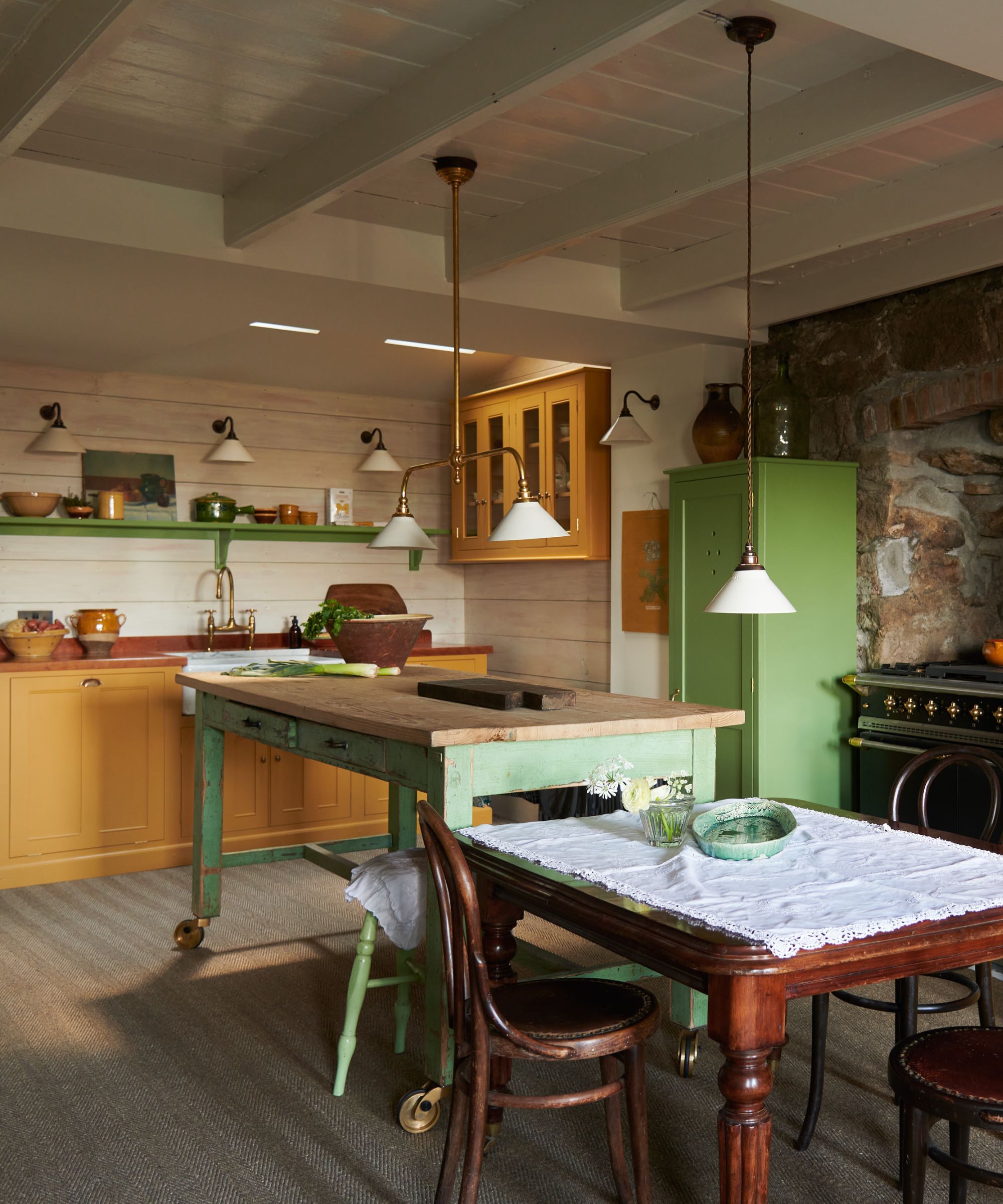
A key element in making a multi-functional, liveable kitchen is lighting. 'Nowadays the kitchen is as much an entertaining space as a practical space, so kitchen lighting is becoming increasingly decorative as well as functional,' says Charlie Bowles, director at Original BTC.
'While many homeowners layer fluorescent lighting above their prep space, they overlook the need for ambient mood lighting until guests arrive,' explains Guillaume Dupre, senior designer at Bakes & Kropp.
Look to include a mix of task, accent, and ambient lighting with a combination of wall sconces, overhead pendant lights, and recessed spotlights for under cabinets or shelves. To make a kitchen feel more lived-in, a lamp on the countertop will create ambiance and provide low-level lighting.
'Built-in cabinetry lighting should be tailored with a warm glow to showcase fine tableware, or crisp light to illuminate kitchen countertops and working surfaces. Recessed lighting is another go-to often paired with decorative pendants or chandeliers to embellish common gathering areas,' Guillaume adds.
The typical boundaries of the rooms in our homes are undergoing a big shift, with nowhere more evident than in the kitchen. Blurring the lines between a conventional cooking space and a social hub, the living kitchen is one that fosters a warm and inviting atmosphere. Here, we've shown you how to evolve your kitchen into a true living space with some cozy seating, clever zoning, and plenty of spots for gathering family and friends to elevate the heart of your home.
Sign up to the Homes & Gardens newsletter
Design expertise in your inbox – from inspiring decorating ideas and beautiful celebrity homes to practical gardening advice and shopping round-ups.

Charlotte is the style and trends editor at Homes and Gardens and has been with the team since Christmas 2023. Following a 5 year career in Fashion, she has worked at many women's glossy magazines including Grazia, Stylist, and Hello!, and as Interiors Editor for British heritage department store Liberty. Her role at H&G fuses her love of style with her passion for interior design, and she is currently undergoing her second home renovation - you can follow her journey over on @olbyhome
-
 Charli XCX's dining room is a 'treasure-trove' of one-of-a-kind pieces – it's the most unique hosting space I've ever seen (and surprisingly replicable)
Charli XCX's dining room is a 'treasure-trove' of one-of-a-kind pieces – it's the most unique hosting space I've ever seen (and surprisingly replicable)The singer's Tudor-style dining room features eclectic furnishings, a mix of patterns and bright colors that all work together beautifully
By Hannah Ziegler Published
-
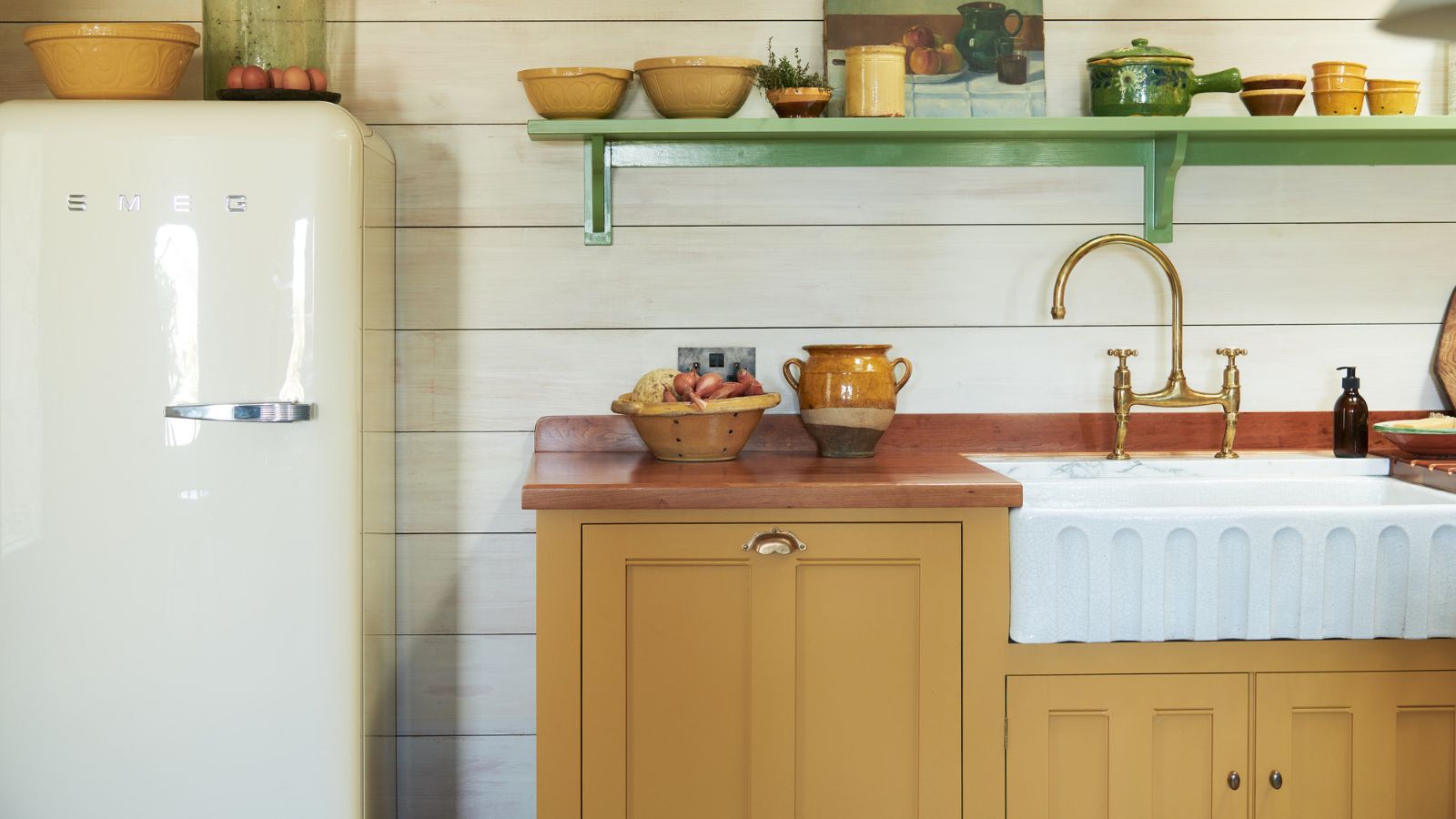 The 5 worst things you can do to your fridge – these will drive up energy costs and result in pricey and regrettable repairs
The 5 worst things you can do to your fridge – these will drive up energy costs and result in pricey and regrettable repairsIt's crucial to swerve these blunders, appliance experts warn
By Ottilie Blackhall Published

