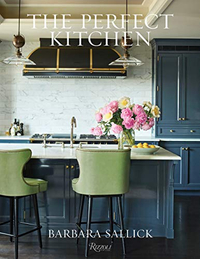Kitchens without islands – 7 alternatives to the conventional island
The contemporary kitchen is not constrained by convention, so we take a deep dive into the stylish alternatives to islands to inspire you to throw out the rule book
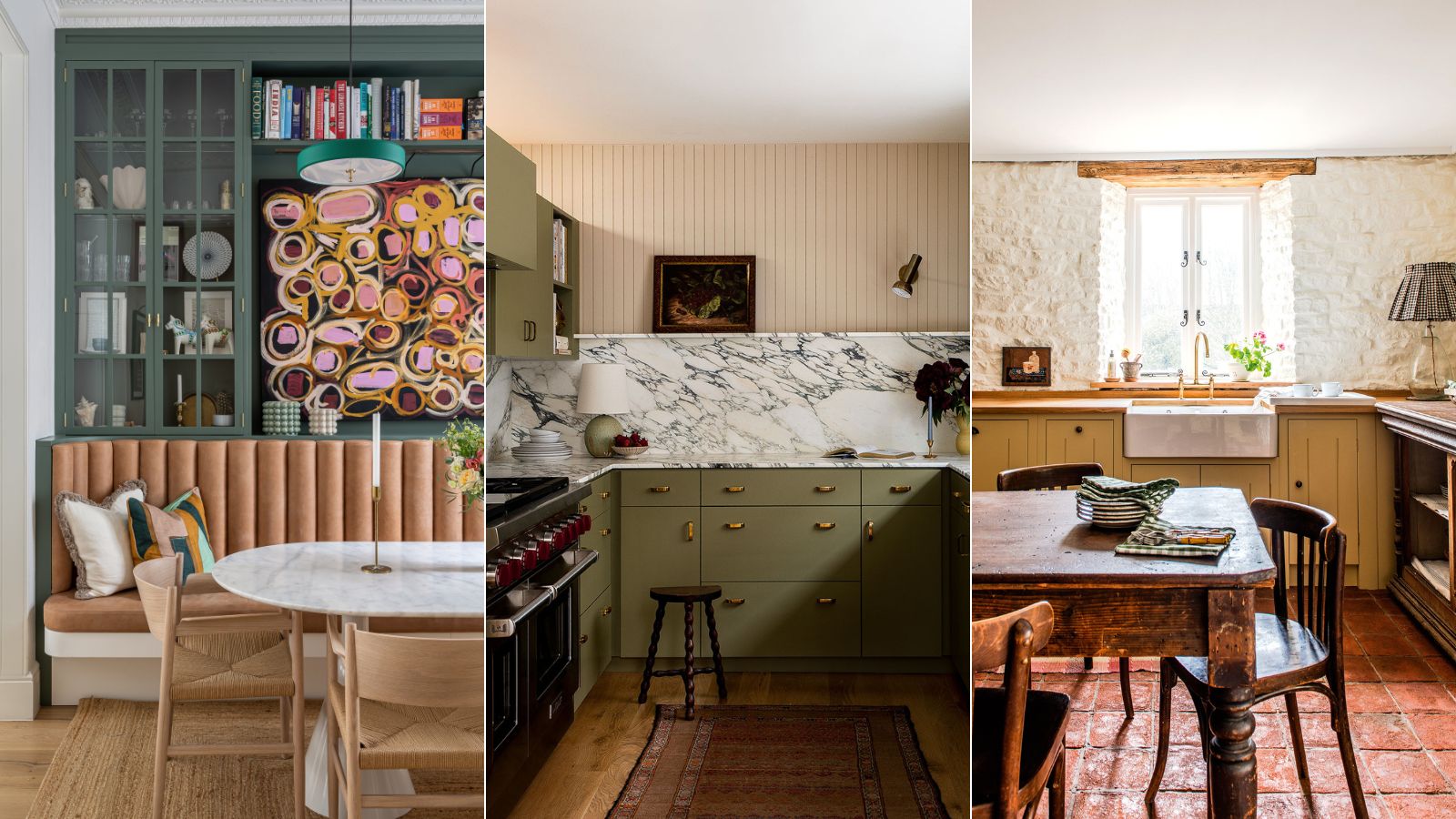

There was a time when kitchen islands, these often large and very expensive pieces of furniture, were the final piece of your kitchen design puzzle. If you owned a large room and had plenty of space to play with then an island was deemed almost sacred to the space.
But kitchen design is an ever-evolving craft and of course, the majority of us simply do not have a huge area to place a large island within, nor the budget, so what are the alternatives?
Kitchen islands by their very nature, need a large amount of floor space, which can have a knock-on effect on the flow of a busy kitchen creating a bottleneck for friends and family and visually demanding all the attention. So, what else could you consider instead of defaulting to a small kitchen island and what if your kitchen simply isn’t big enough? We have sought out seven beautiful and useful variations to designing a kitchen that does not feature an island.
The Perfect Kitchen, Barbara Sallick | From $21.87/£30.45 at Amazon
Learn more about the fundamentals of kitchen design in this bestselling book. Find practical advice as well as hundreds of images of kitchens without islands to inspire your own remodel
Kitchens without islands
Awkward or small kitchen layouts aren't always able to accommodate large or bulky kitchen islands, but while you might think options can be limited for small kitchen ideas, these smaller spaces often turn out to be far more ergonomically efficient.
Not all kitchens need a traditional island, but even if you still want a space for prep and dining, you'll find that you can turn even the most unassuming table or butcher's block into a stylish island without the bulkiness of cost associated with one.
If you revisit some of your favorite kitchen ideas, it is likely to include a plethora of beautiful kitchens, without islands. Here, designers share some of the most-loved looks to inspire your next kitchen remodel.
1. Go for a galley or U-shaped layout
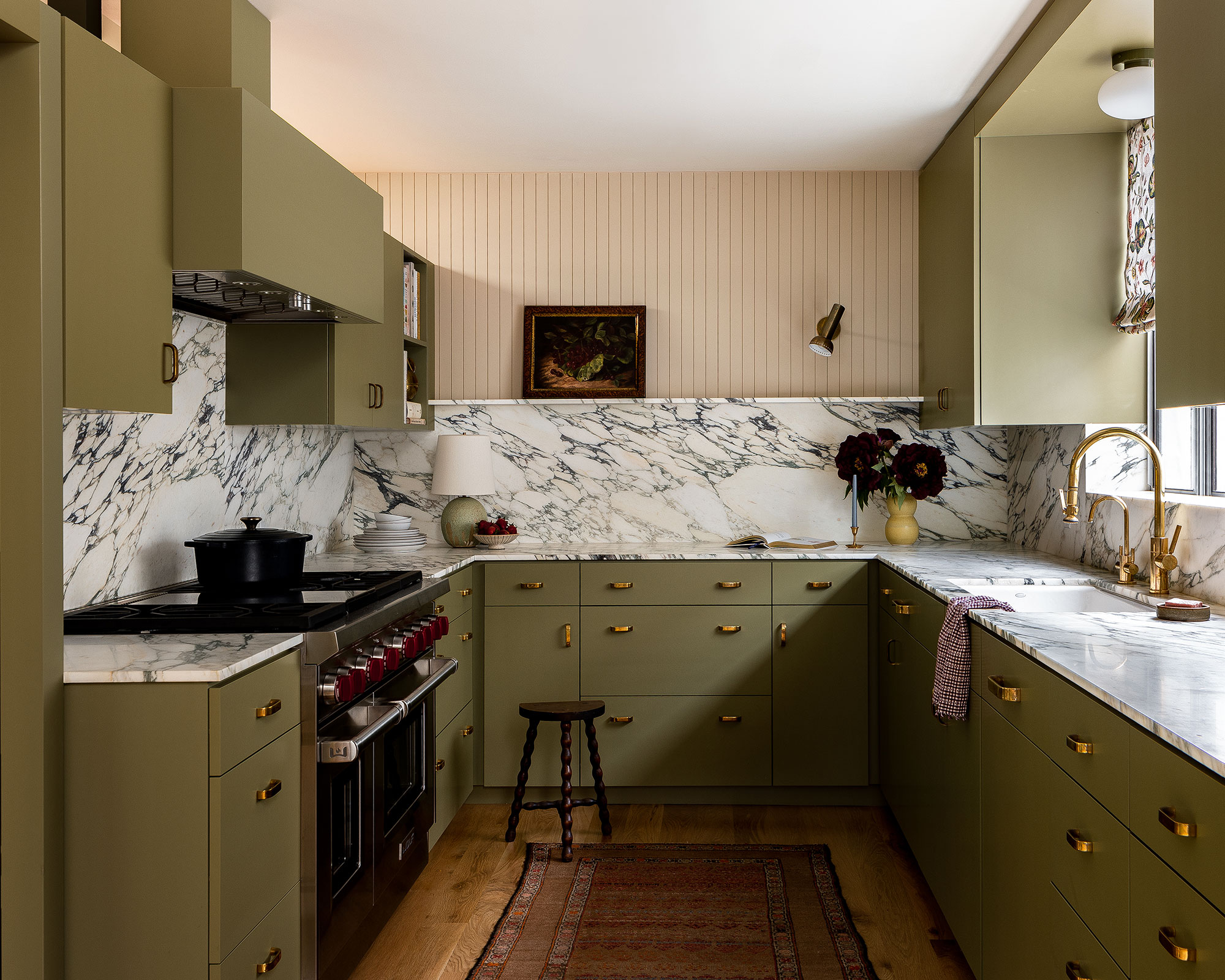
Consider the ‘golden triangle’ of your kitchen as the foundation. The golden triangle, or ‘working triangle’, establishes the key positioning of the refrigerator, the stove, and the sink as the fundamental basis for your kitchen design.
LA-based interior designer, Meghan Eisenberg of Studio M.E believes that a galley kitchen is a great alternative for a smaller kitchen where an island simply will not fit, she explains:
'While large islands are en vogue, don’t underestimate the beauty of a small galley or U-shaped kitchen. If designed with the golden triangle in mind, narrow kitchens are the preferred choice of chefs who appreciate the ease of flow between refrigerator, stove, and sink. Aesthetically speaking, the key to designing smaller kitchens is to keep the design simple and easy for the eye to understand.”
2. Opt for a freestanding table
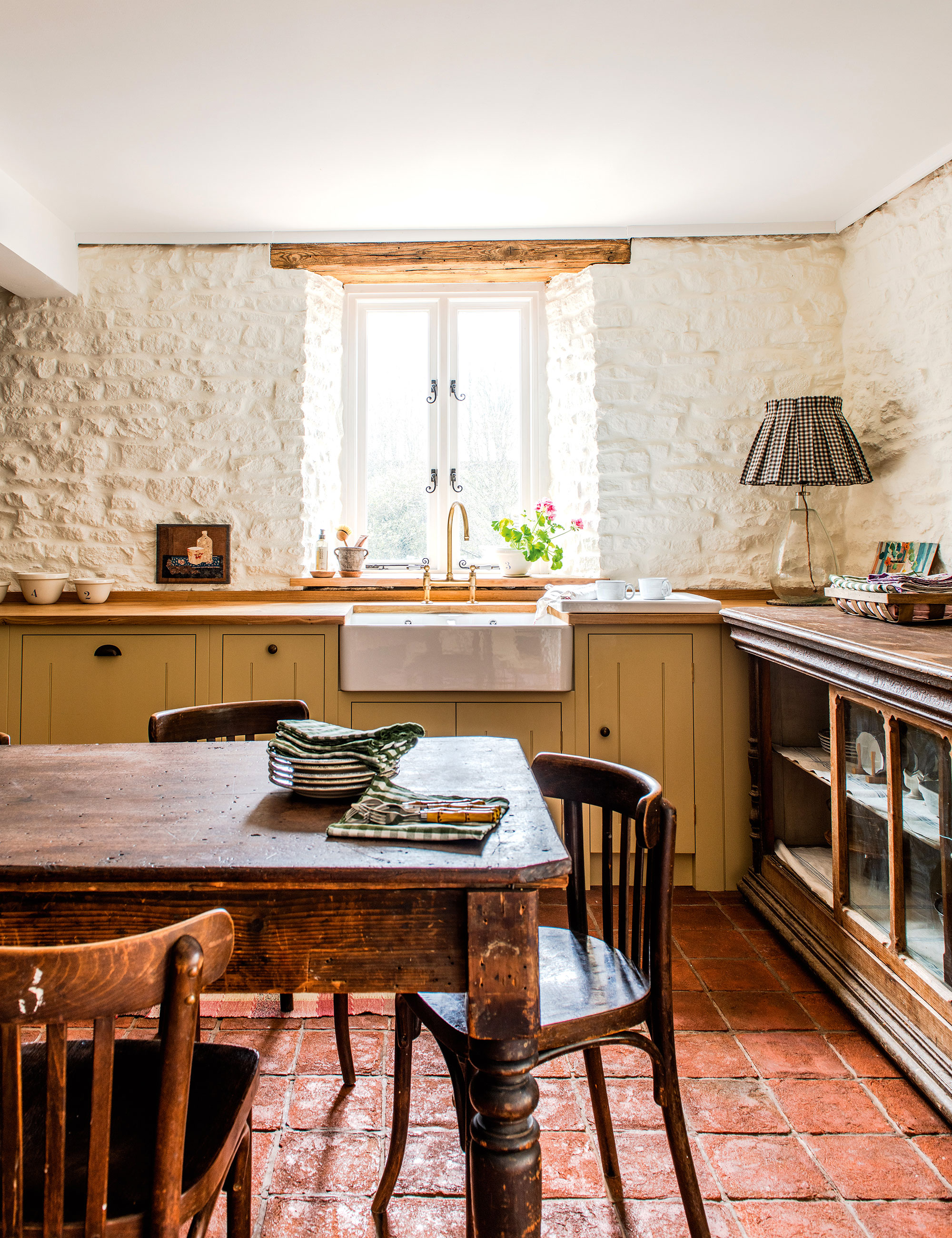
It is key to consider the most suitable layout options for your kitchen depending on the size and shape. Movement around the kitchen and units should be easy, so trying to squeeze in an island if the space does not lend itself to this layout will ultimately impact the functionality of the space.
If you need to use your kitchen as a dining room, consider using a dining or work table in place of an island. A table can be utilized as both social space, and additional workspace, especially if it has drawer storage as well.
Merlin Wright, design director at Plain English, explains: 'Islands can be cabinetry built right down to the floor to contain storage and appliances but this can create a somewhat bulky and over-fitted look so an alternative could be to use instead a table or a worktable. A dining table is seating height whereas a worktable is full-height. The advantage of the worktable is that it has the visual lightness of a table while the extra height allows space for generous drawers and maybe a slatted shelf for storing pans and platters below. Worktables can also be constructed with overhangs or empty bays for stools.'
3. Consider a peninsula option
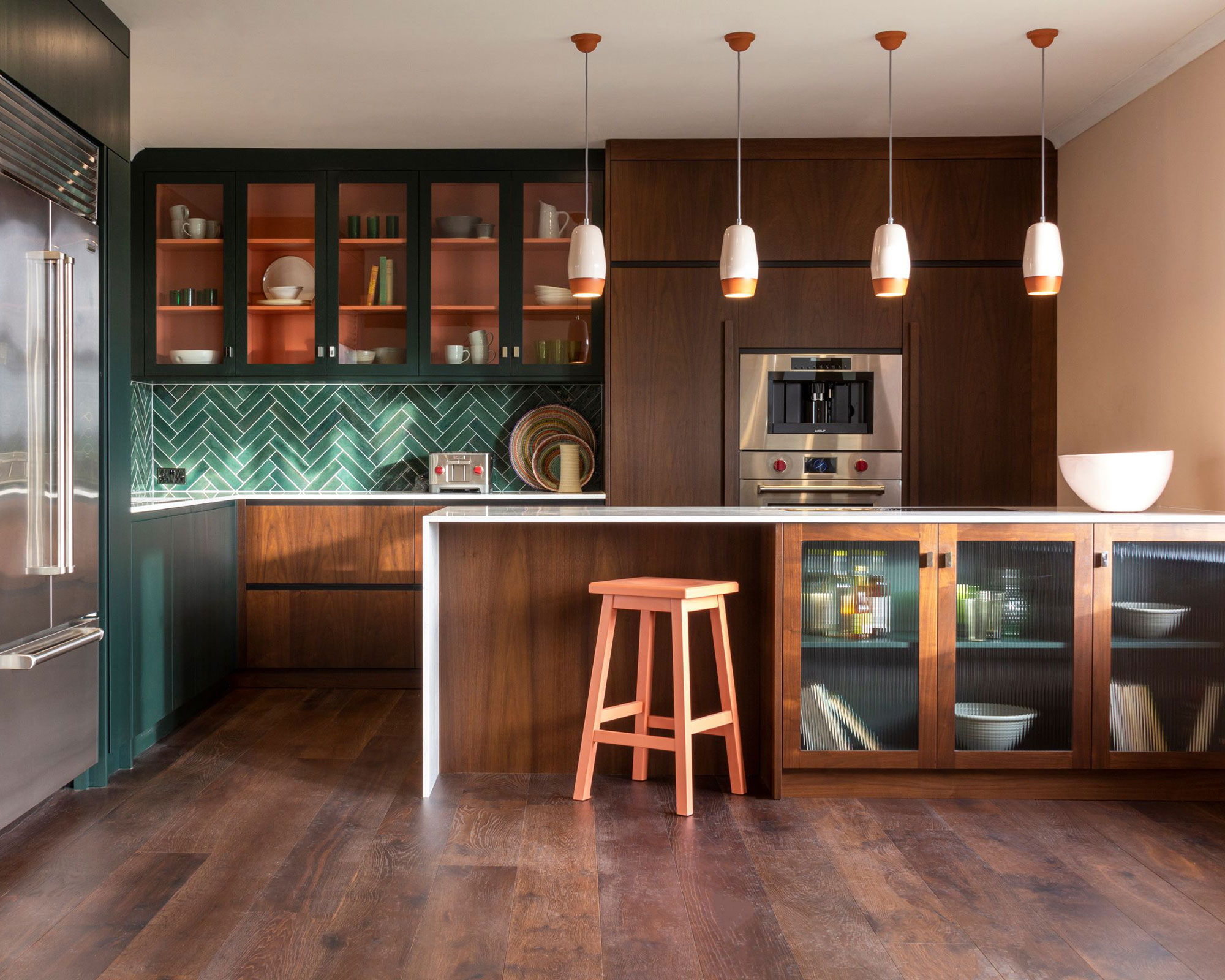
'A kitchen peninsula', explains Elizabeth Sherwin, creative director at Naked Kitchens, 'is a fantastic alternative as it offers many of the same benefits as a standalone island. Different from a freestanding island, kitchen peninsulas offer three sides of workspace, with one end attached to a wall or counter, often forming an L-shape which makes them a great option for narrower floorplans.'
A peninsula design will provide additional work surfaces, as well as room for kitchen storage and seating, and will act as a room divider between the kitchen and living areas.
4. Prioritize a good layout

Deciding what is the best layout for your kitchen will ensure you make the most of the space that you have. If space is limited, consider alternative shapes for the kitchen rather than simply adding an island.
Here an L-shaped kitchen ensures everything is easy to access and keeps the flow of the kitchen open and natural. A small table, that can be propped against the wall but can also accommodate chairs, is a great alternative to an island in a small kitchen and the L-shape ensures that the maximum amount of storage and workspace has been utilized.
5. Set up a banquette
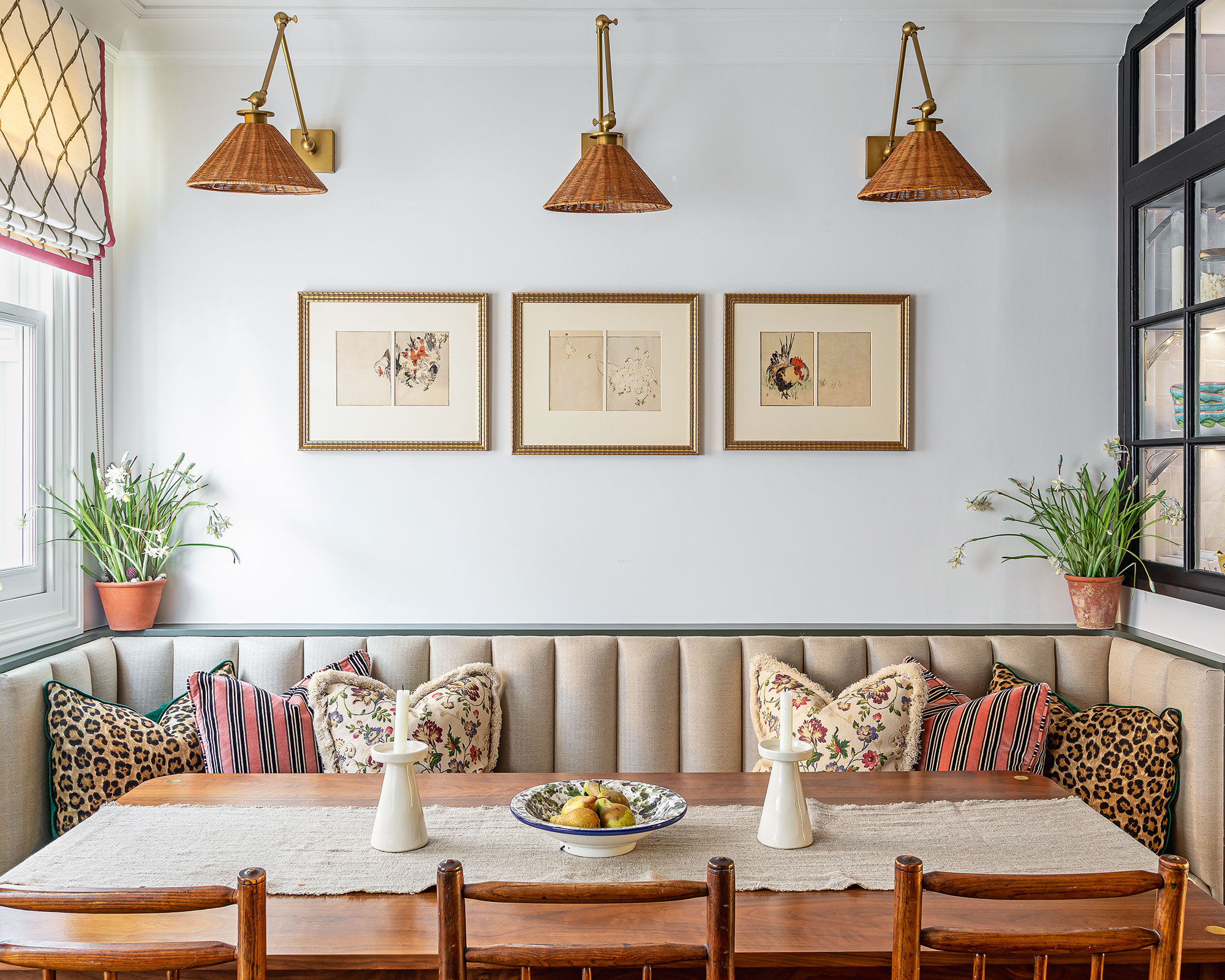
Banquette seating offers a variety of solutions in a modern kitchen or kitchen-diner and provides a fun element to the design.
Inbuilt seating, which can add a stylish element of color and pattern in a kitchen setting, will save space and is a key alternative to an island in a smaller kitchen.
The dining area doubles up as kitchen preparation space and a built-in bench can provide a large amount of additional storage underneath the seats.
6. Choose a breakfast bar over an island
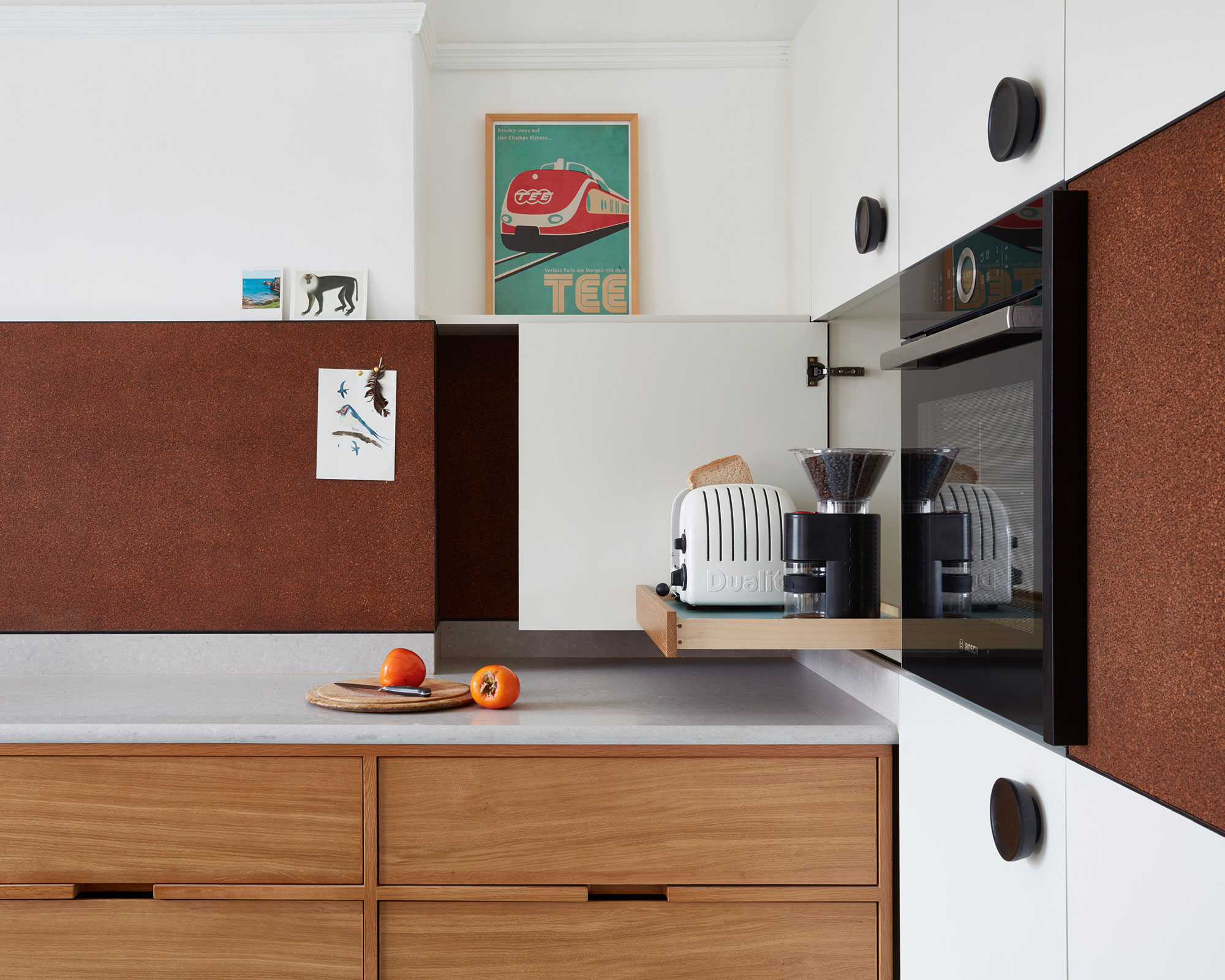
Breakfast bars offer similar advantages to an island as they provide additional storage and worksurface and they serve as a symbolic separation between the kitchen and dining area while still allowing sociable interaction between cook and guests.
Liz Beal, design associate at Goddard Littlefair, says: 'Islands can also disrupt the flow of a kitchen, which serves a practical purpose in your home. If you are pushing past people in a congested area, or it's difficult to clean or sit, the usability of the space becomes compromised. A sleek breakfast bar for small kitchens will provide a space to socialize as well as eat and in-built solutions, such as a window banquette can also add a great personalized dimension to your kitchen to make it unique.'
7. Replace a traditional island with salvaged piece
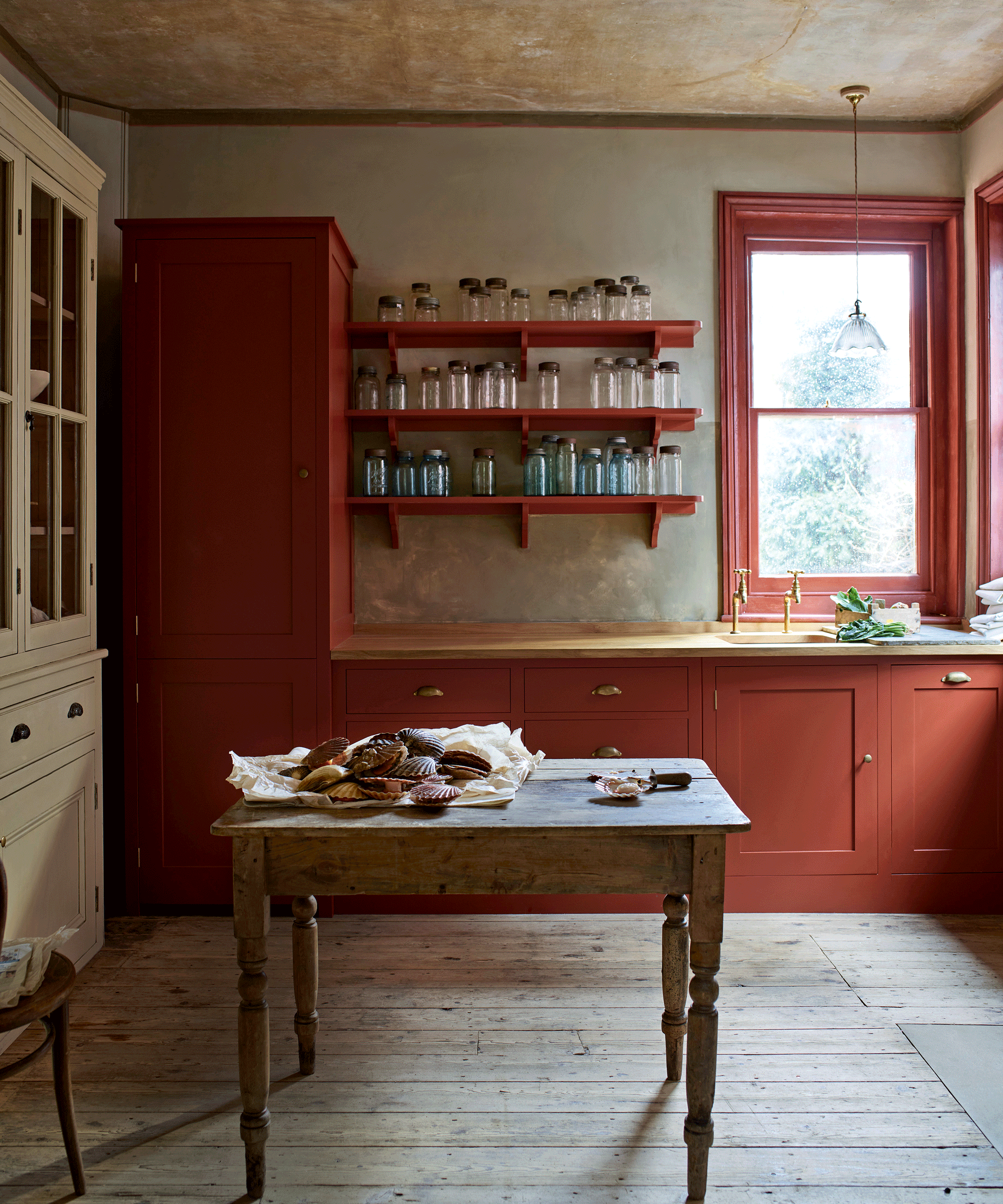
When planning a kitchen, it is always very tempting to go for a kitchen island if you are fortunate enough to have the space for one. But far too often, islands can feel like a monolithic obstruction in the middle of the room.
However, you can take a different approach to typical island ideas: a farmhouse table. 'This can be all it takes to prevent kitchens feeling too fitted, while also proving extremely useful,’ says Merlin Wright, design director, Plain English.
‘The addition of any freestanding piece is an opportunity to add texture and variety as a counterpoint to the kitchen’s fitted cupboards, be they vintage, antique, or very crisp and modern; all add interest and personality.’
FAQs
Can you have a kitchen without an island?
Yes, you certainly can have a kitchen without an island. In fact, some of the best kitchen designs completely forgo an island.
Kitchen islands should not be thought of as a default element in kitchen design, even if you have the space. Working pieces of furniture with a vintage provenance, beautiful dining tables, breakfast bars, or banquettes all supply a diverse and arresting dimension to ensure your kitchen is unique to you, whilst adding the seating, social, storage, and extra workspace that you desire.
Smaller kitchens are far better suited to a design that is considerate of the space available, galley and L-shape kitchens continue to accommodate the extra workspace, they can include breakfast bars and different seating and tabling options to definitively offer what an island simply cannot in a small room.
Sign up to the Homes & Gardens newsletter
Design expertise in your inbox – from inspiring decorating ideas and beautiful celebrity homes to practical gardening advice and shopping round-ups.

Hannah Newton is a lifestyle, interiors, travel and design journalist and editor who has been writing for the past two decades, she has written for national newspapers including The Times, The Telegraph, The Guardian and The Observer as well as interiors titles Elle Decoration and Architectural Digest in the UK and across Europe, South Africa and Australia.
-
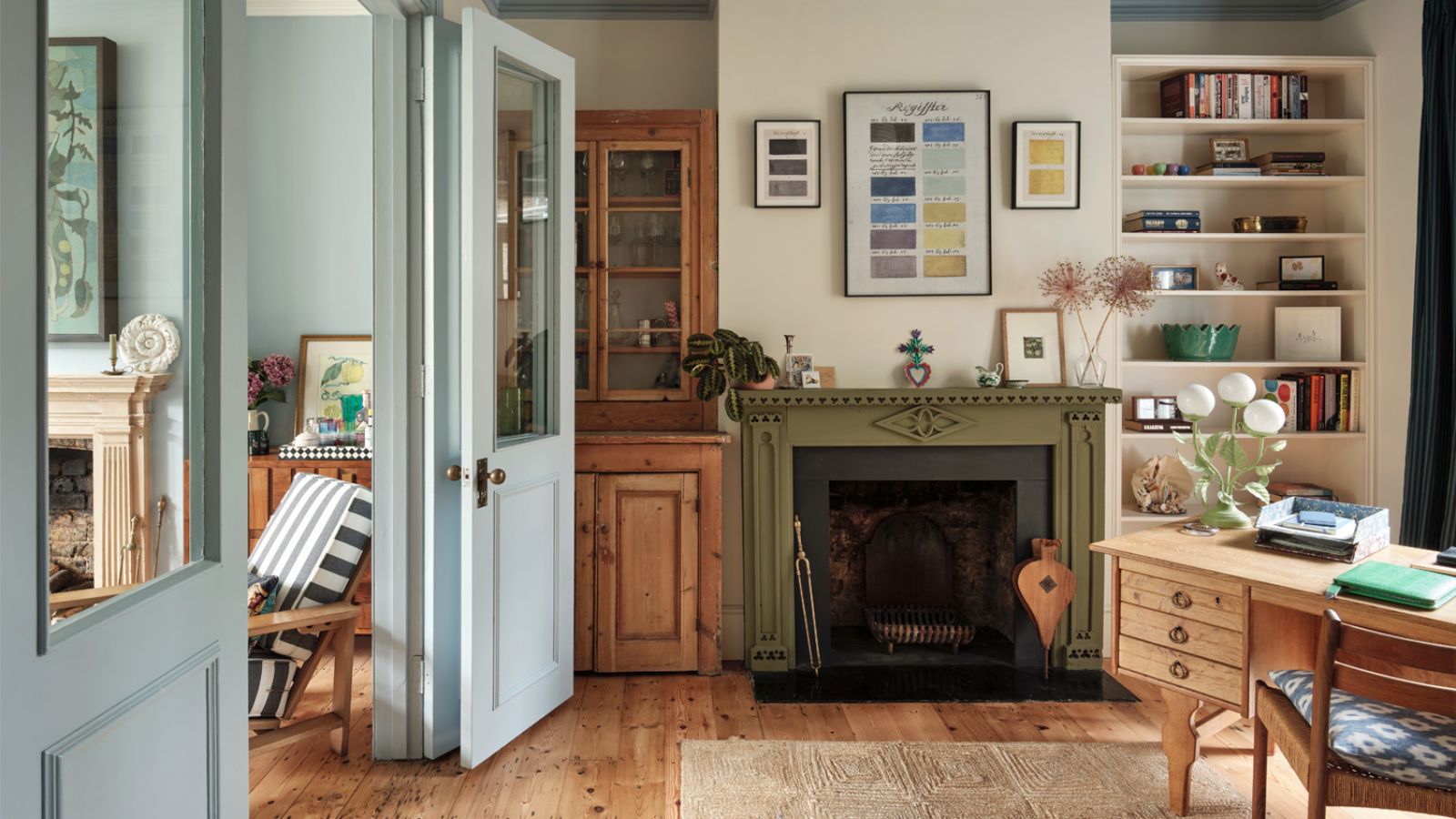 5 surprising but brilliant ways to clean with old socks – from perfectly buffing stainless steel to deterring pests naturally and more
5 surprising but brilliant ways to clean with old socks – from perfectly buffing stainless steel to deterring pests naturally and moreTackle dust in tricky corners, clean your mirrors and even banish bad odors with those rogue single socks
By Andy van Terheyden Published
-
 How to grow astilbe – expert advice on cultivating this shade-tolerant flowering perennial
How to grow astilbe – expert advice on cultivating this shade-tolerant flowering perennialShade-tolerant and pest-resistant - astilbe are hardy and tough perennials that can thrive in many settings
By Ellen Wells Published
