9 kitchen renovation rules to always follow according to interior designers
Planning a revamp in the hub of the home? Our kitchen renovation rules will give you the heads-up before you start
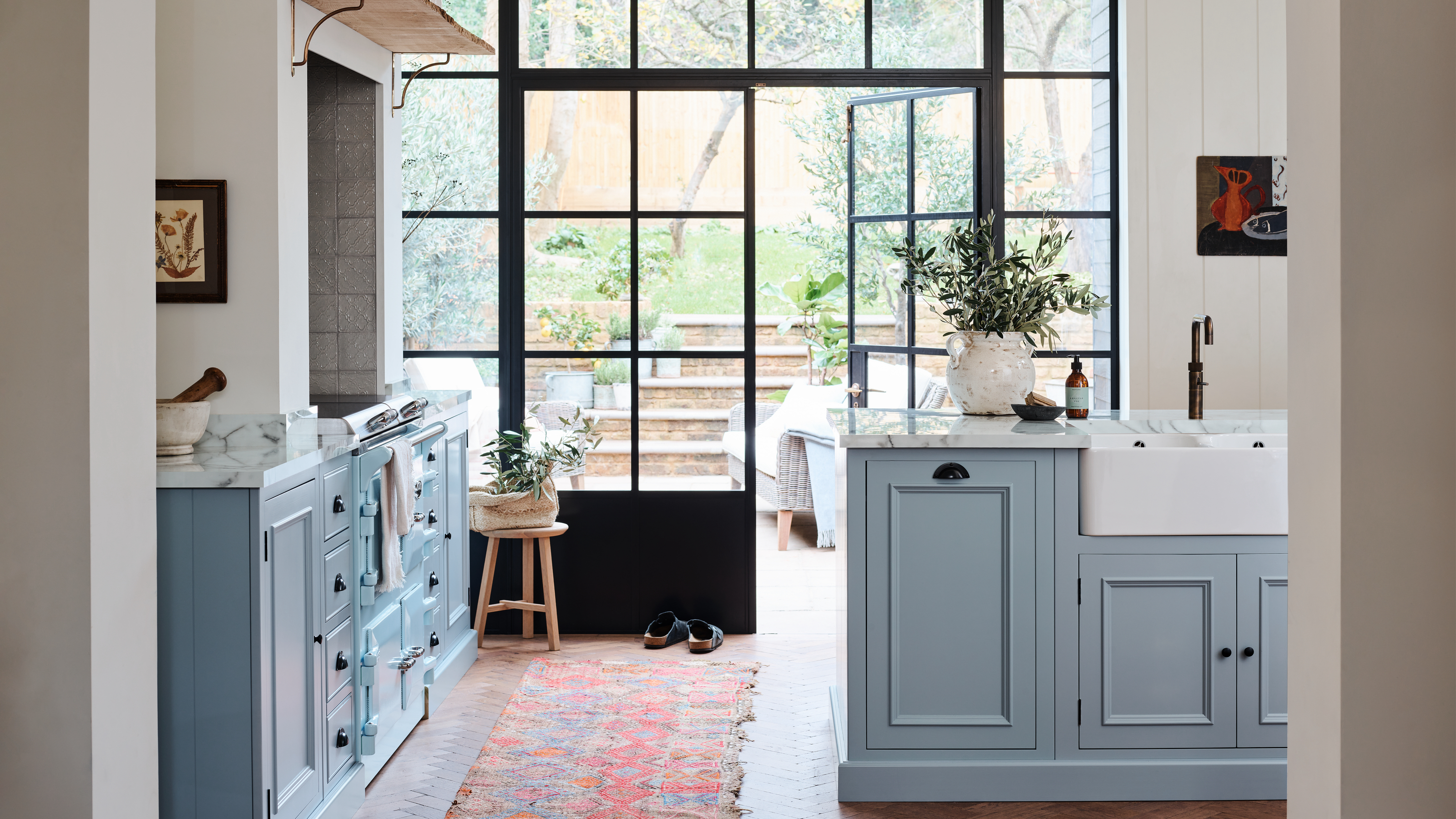
- 1. Have a very clear plan before you start
- 2. Choose where to place your appliances
- 3. Plan your storage solutions
- 4. If you can, incorporate a pantry
- 5. Ensure you get your spacing correct
- 6. Curate instead of gathering clutter
- 7. Get the mix of lighting right
- 8. Blur the boundaries between inside and out
- 9. You can break the 'triangle' rule
- FAQS

Remodeling and renovating a kitchen can transform a cramped space into an inviting room for cooking, dining, and entertaining if you follow the right kitchen ideas and tips for your space. These kitchen renovation rules, highlighted below, will give you a checklist of the important details that need to be considered before the work starts.
Remodeling a kitchen is a big investment, and upheaval for all the family so it pays to get as much in hand as possible, it is after all the most used space daily.
What style do you want – contemporary or classic? What about the functionality – a space just for cooking or for socializing as well? Open shelving or glass wall cabinets?
'Think about the style of your property and try to incorporate this into your choice of kitchen supplier and the design,' advises Helen Parker, creative director at deVOL Kitchens. 'This doesn’t mean if it’s a modern house you can't have a modern kitchen because mixing old and new works. What it means to be sympathetic to your house and its style. I love old houses with incredibly simple modern kitchens.'
It can be overwhelming, but the first port of call is to decide on what kind of look you want and then follow these simple kitchen renovation rules to help guide you.
Kitchen renovation rules to always follow
From colors and flooring to layout and lighting, it's important to understand what you want from your kitchen. Our kitchen renovation rules will help you get off the starting block and make this process enjoyable, and be as organized as possible before the old kitchen is taken out and the new shiny one appears.
1. Have a very clear plan before you start
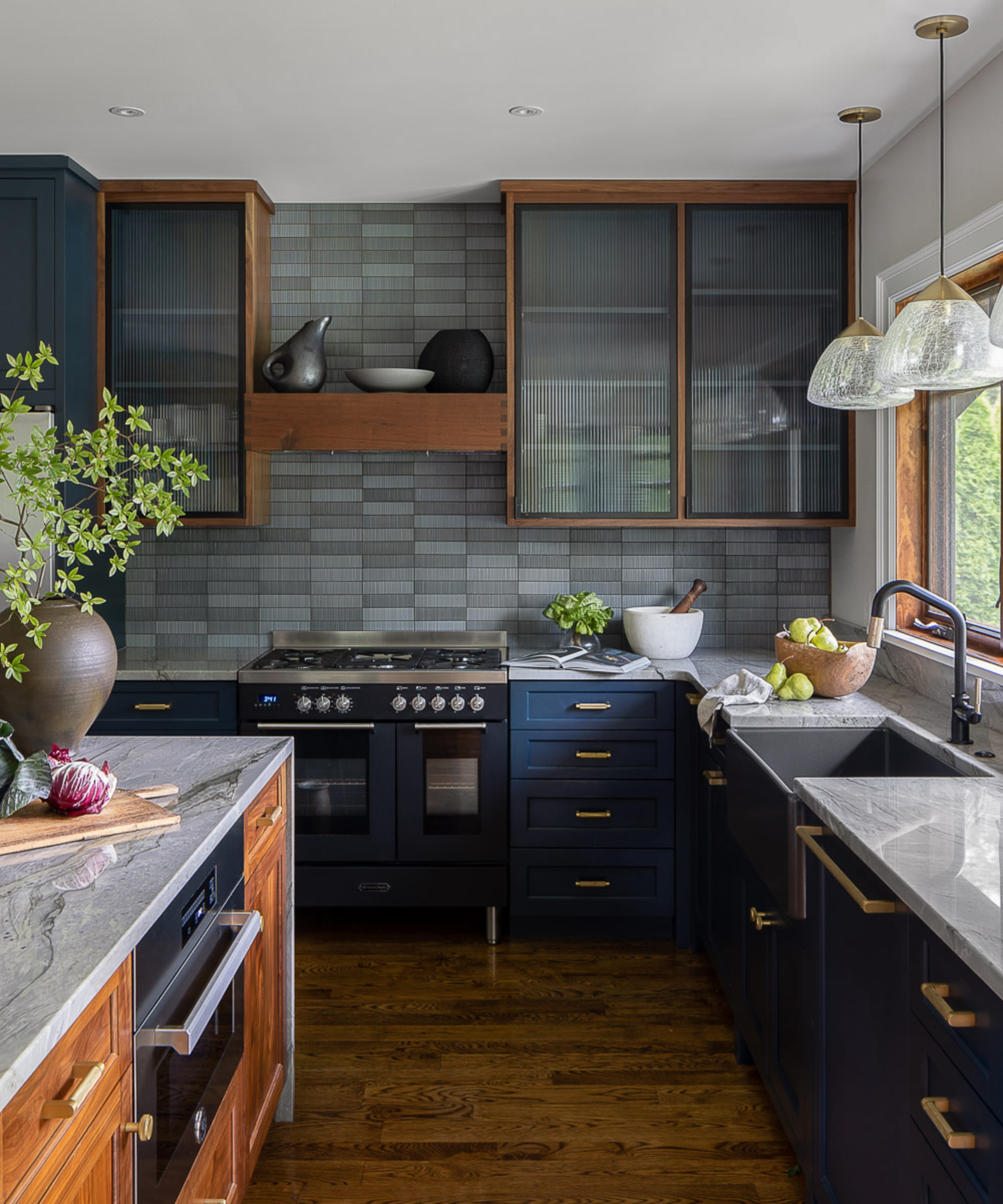
'You absolutely must have a clear plan before starting a kitchen renovation, or you will end up with thousands in unforeseen costs,' says Bethany Adams, founder and principal designer at Bethany Adams Interiors.
You must project manage your kitchen renovation, timescales are key and because it's such a key space in your home the reno needs to be achievable and come in within the time frame and budget you require.
'Ideally, you'll hire a trained design professional to advise you, but even a kitchen cabinet consultant will have lots of insight if a full design is out of your budget. Furthermore, identify the materials and fixtures you want to use, their cost, and most importantly, their availability before you get started. You don't want to get 9 months into the project, only to find out the tile has a six-month lead time.'
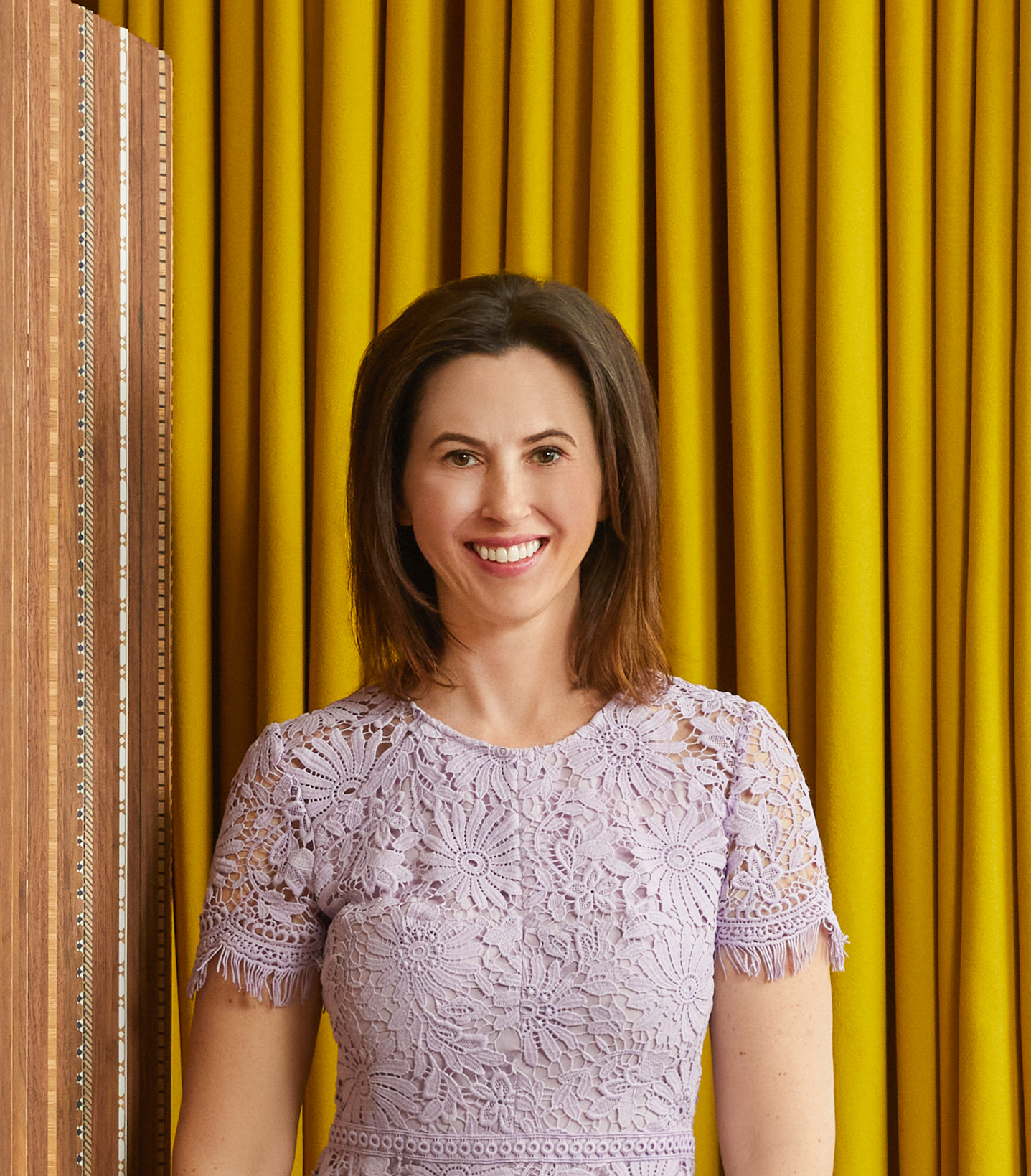
Bethany Adams has over 15 years of experience designing and project-managing high-end residential projects all over the US. She started her design firm in Louisville in 2015 and before worked for several designers and architects over the course of a ten-year career in Chicago.
2. Choose where to place your appliances
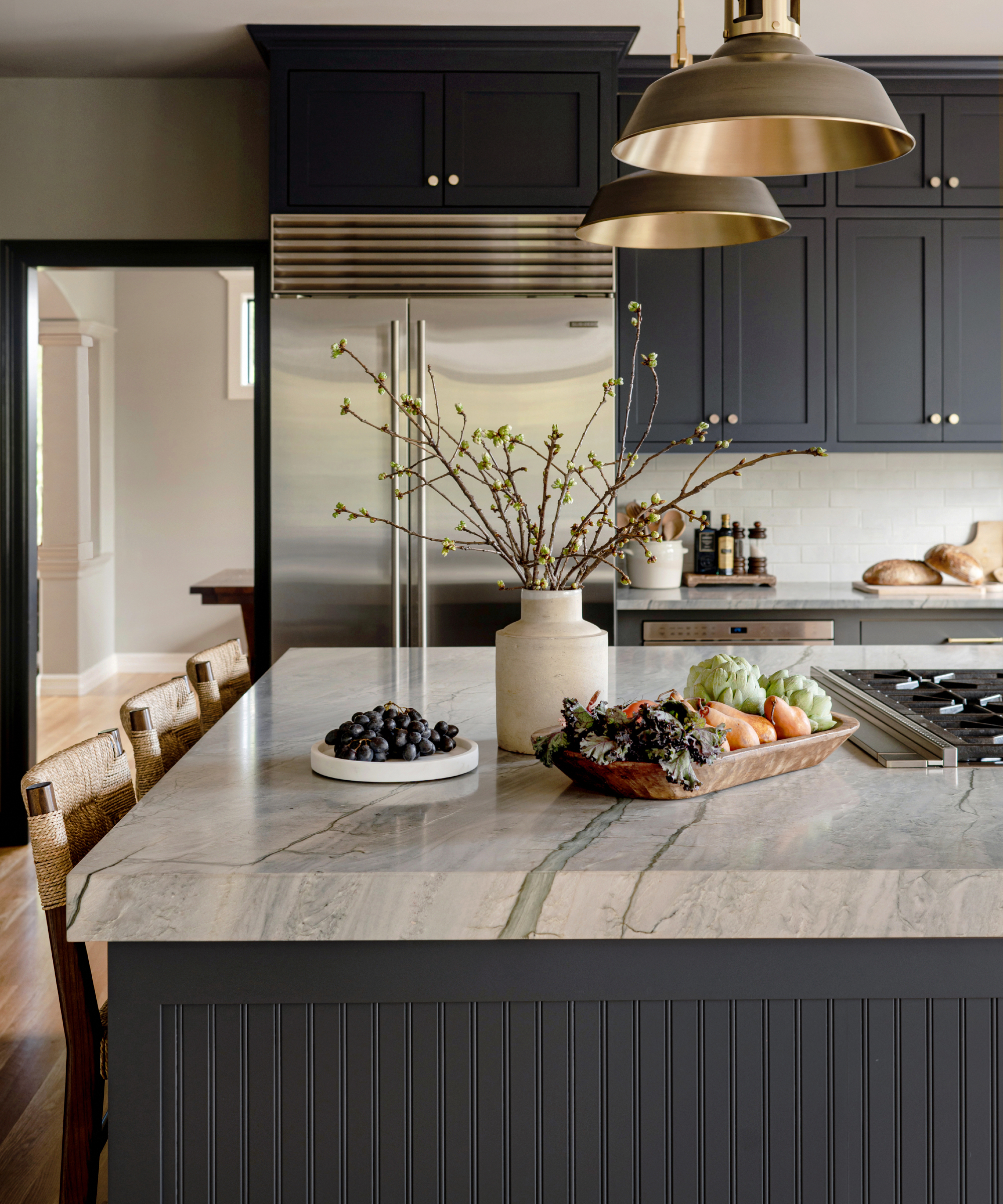
With so many details to remember when starting a renovation, it's easy to overlook some of the key aspects like kitchen appliances and they sure can take up a big chunk of space.
'Start with your appliance wishlist before designing your layout. Get specific around the appliances you want, but also the sizes of each appliance since there are multiple options available,' advises Emily Ruff, owner and principal designer of Cohesively Curated Interiors.
'Designing kitchens is like a big puzzle and the appliances are the largest and most important pieces of the puzzle,' Emily adds. 'But typically on an appliance wall with all full height cabinets or at the end of a run of cabinets since refrigerators are tall and you don't want them in the middle of your counter space. I also try to create symmetry with the cabinetry around appliances, especially the range so figuring out where the sink and range are going is always where I start and then build the rest of the layout and cabinetry from there.'
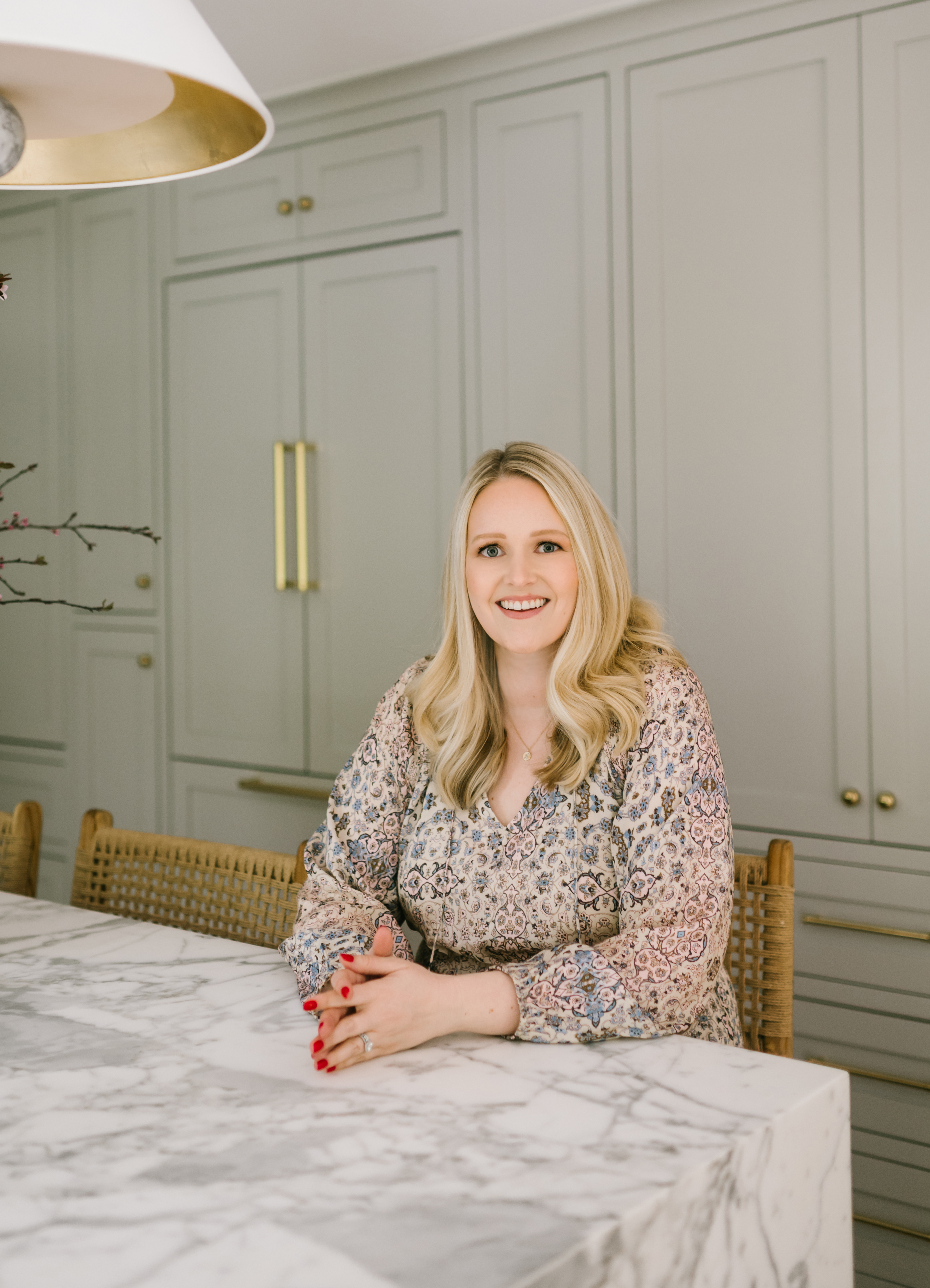
Emily Ruff, owner and principal designer of Cohesively Curated Interiors based in Seattle, Washington. Built on the belief that your home should be an endless source of inspiration and comfort, Emily works with her clients to create designs that marry interest and invitation with modern livability, and a textural eclectic aesthetic. She transforms homes across the Greater Seattle area, where she lives with her husband, daughter, and two dogs. Specializing in new construction, full home renovations, kitchen and bath remodels, and full home furnishing projects, Above all, Emily believes that the backdrop of your everyday moments—both mundane and memorable—deserve to be celebrated with good design.
3. Plan your storage solutions
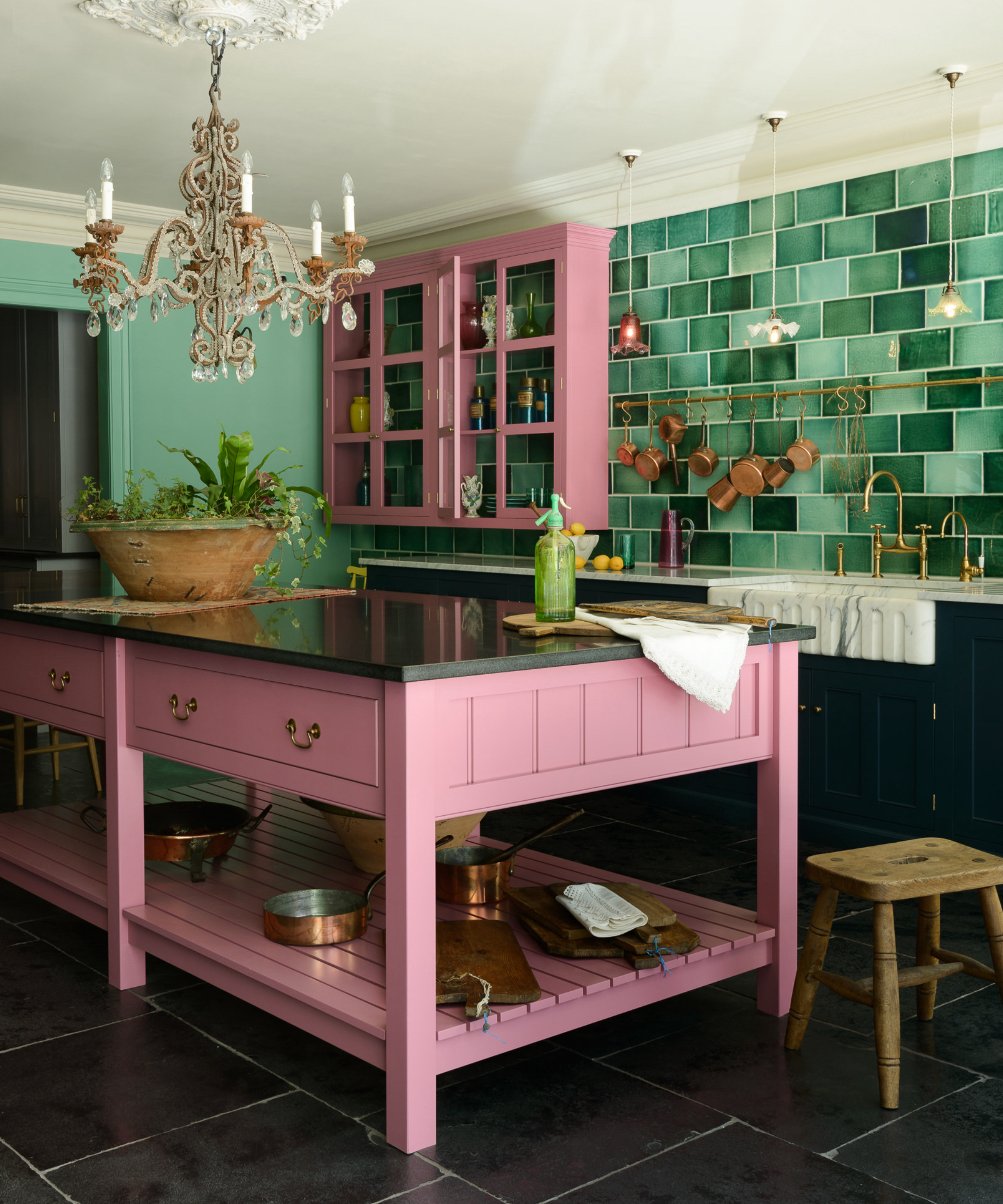
'Planning kitchen storage will help you to design your kitchen to your personal needs,' says Helen Parker, creative director of deVOL Kitchens.
We talk a lot about storage in your homes, and it's vital in a kitchen especially if it's small that you have enough space. 'If you have lots of linens, then slim wide shelves behind glass is a good idea. A ceiling pot rack makes life so much easier than stacking them in cupboards. If you have a collection of vintage or craft crockery, you may wish to use this every day so again open racking or shelving is by far the easiest and most attractive option.'
Plotting your storage whether it's hidden or on show is key and is an integral part of designing your kitchen reno. 'So you see, planning your storage, in turn, helps you to decide what cupboards you should have, so rather than thinking I need loads of storage think about the types of storage you need and the design will start to come to life,' advises Helen.
4. If you can, incorporate a pantry
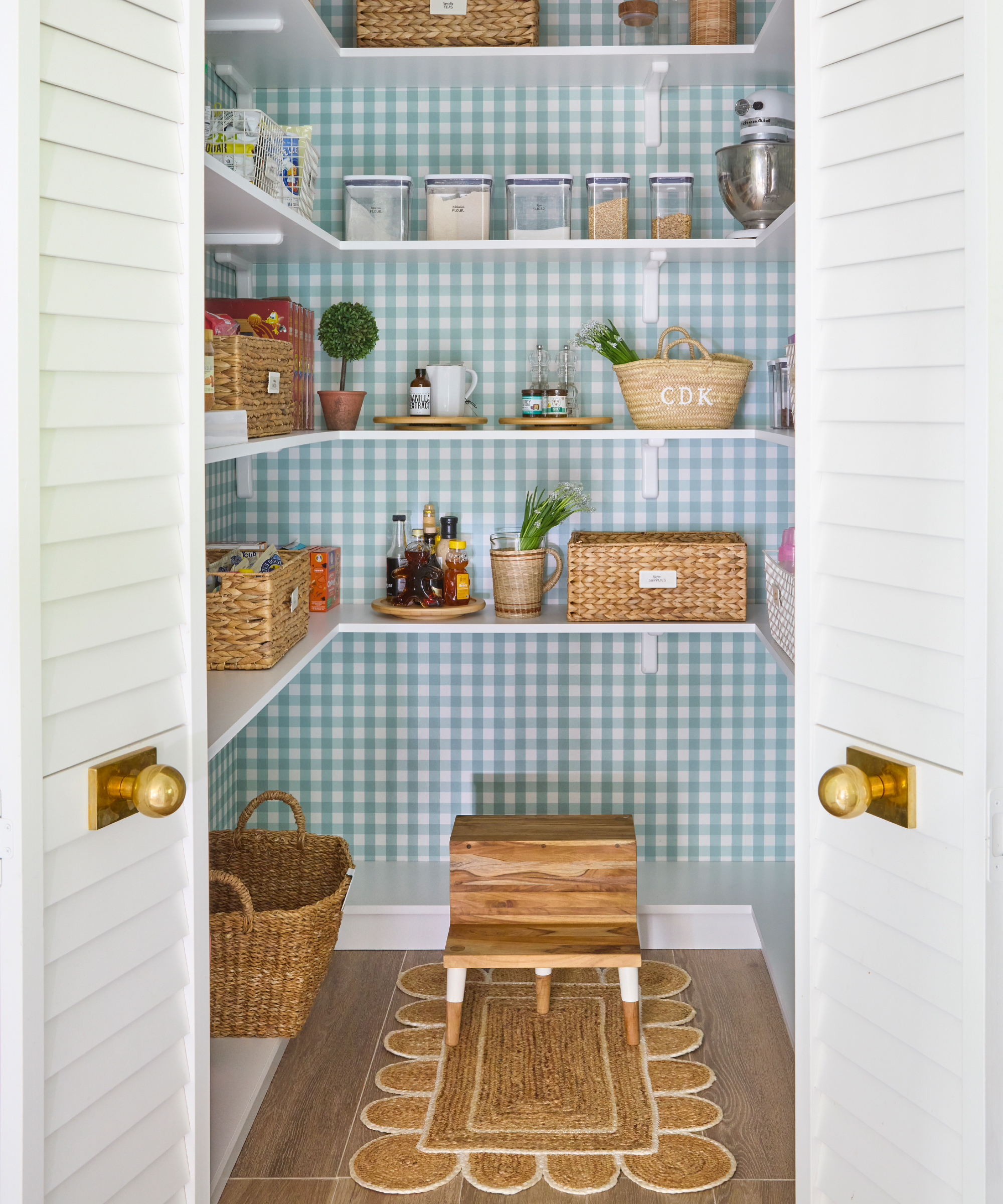
'When space and budget allow, I’d suggest prioritizing adding a pantry to your kitchen renovation. They are vital for managing overflow and keeping your kitchen cabinets and kitchen countertops tidy,' says Caitlin Kah, founder of Florida-based Caitlin Kah Interiors.
Even if it's simply a cupboard under the stairs a pantry will take dry food storage out of the kitchen which frees up space for other uses. They're becoming invaluable in kitchens these days and you'll wonder why you never had one before – we promise!
'I love a decorative pantry. I treated the one pictured here as a tiny jewel box by adding fun wallpaper and using pretty but practical woven baskets to stash away snacks and assorted pantry items,' adds Emily.

Caitlin Kah Interiors is a boutique interior design firm based in the heart of Palm Beach, Florida, whose fresh and livable interiors range from traditional to contemporary. Caitlin's no-ego approach to design and decoration resonates with our diverse clientele, with residential and commercial projects spanning city to sea throughout Florida, the U.S. and the Caribbean.
5. Ensure you get your spacing correct

A common mistake people make, and therefore one of the most important 'rules' is spacing.
'People typically overlook the open spaces within a kitchen, but these are equally important. Remember to allow for space around your kitchen island, this will allow guests and family to freely socialize. Being able to easily pull up another stall, spread out, and not feel limited is an important part of creating a relaxed atmosphere in the home,' says Al Bruce, founder of Olive & Barr.
The general rule of thumb is to have a distance of 42-48 inches between perimeter countertops and your kitchen island. The first measurement is for one cook, and the second for two. It's always worth having a countertop overhang on your kitchen island to allow for bar stools and people's legs to have space instead of them butting up to the cabinet.
6. Curate instead of gathering clutter
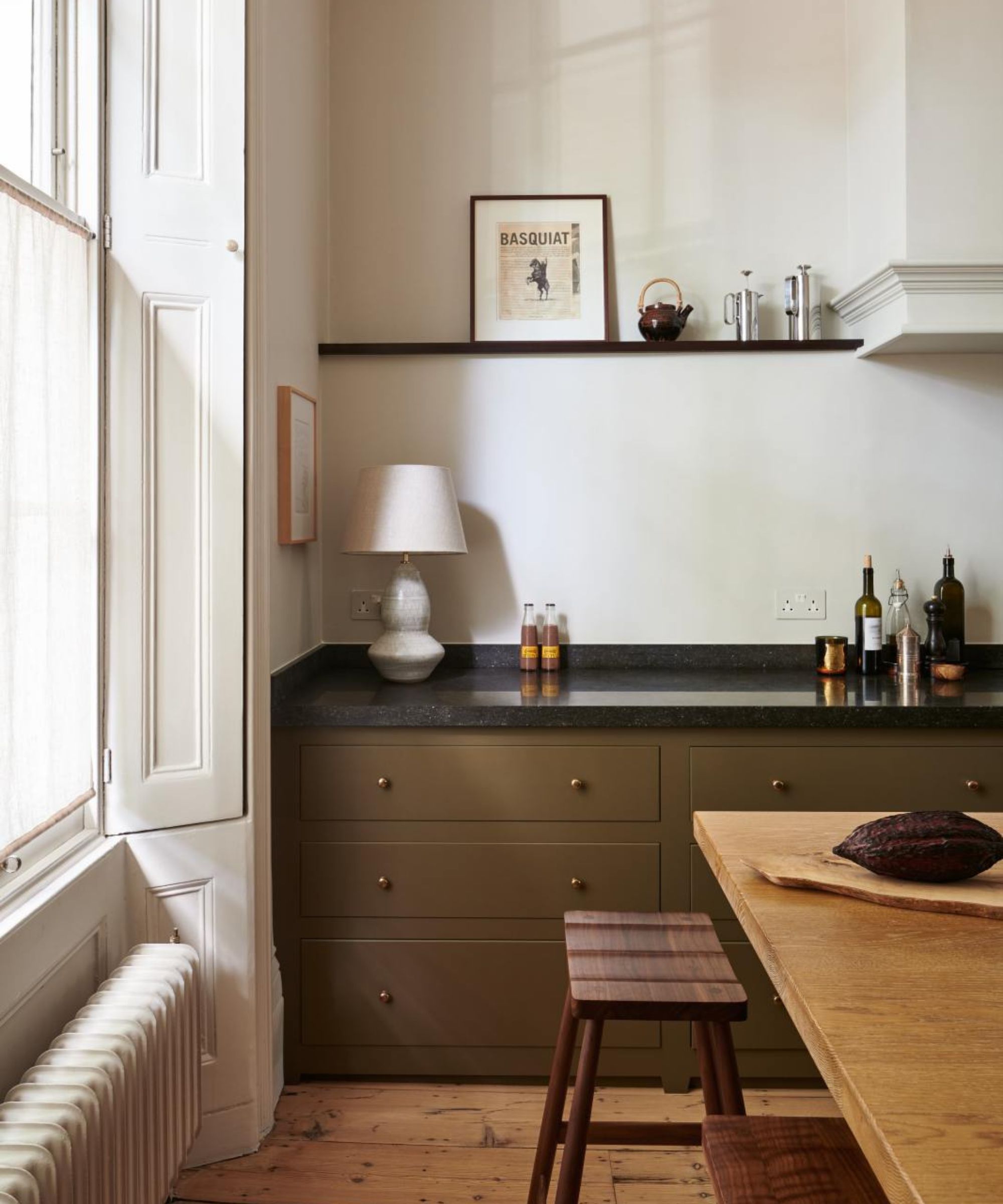
One great thing about having a renovation planned is that you can have a really good kitchen declutter and only keep what you love and need – make this a key rule. Courtnay Tartt Elias, founder of Creative Tonic Design agrees:
'Curate what you have in your kitchen – do you use everything that you currently have frequently? If not, you likely don't need it, and it is just taking up valuable space. Once you've edited your kitchen tools and implements, display as many as you can! Artfully stacked ceramic mixing bowls in open shelving make for beautiful decor, as do china, silver collections, or even wooden spoons!
'I tend to recommend avoiding upper kitchen cabinets, as they're hard to reach – things tend to disappear there and are forgotten. Open shelving, or simply beautiful wall space, helps avoid the slow accumulation of one-time-use items that are closed away and forgotten!'
7. Get the mix of lighting right

Lighting is key in any space but most essential in a kitchen as it has so many jobs to do. It needs to illuminate meal prep, be bold enough for homework and be ambient for entertaining. The kitchen renovation rule is to ensure you plan your lighting scheme ahead of time. Make a note of where you want the task lights, how many pendants should be above the kitchen island, and where to house the switches and plugs.
'Nowadays the kitchen is as much an entertaining space as a practical space, so kitchen lighting is becoming increasingly decorative as well as functional. Always use a good mixture of ambient, task, and accent lighting,' suggests Charlie Bowles, director of Original BTC.

With its New York showroom opening in 2017, Original BTC also have showrooms in London, Paris and Taiwan. Original BTC is very much an international business with sales to over 85 countries.
Charlie Bowles is the director of Original BTC. He took over from Peter Bowles, his father and the company’s founder in 2012.
8. Blur the boundaries between inside and out
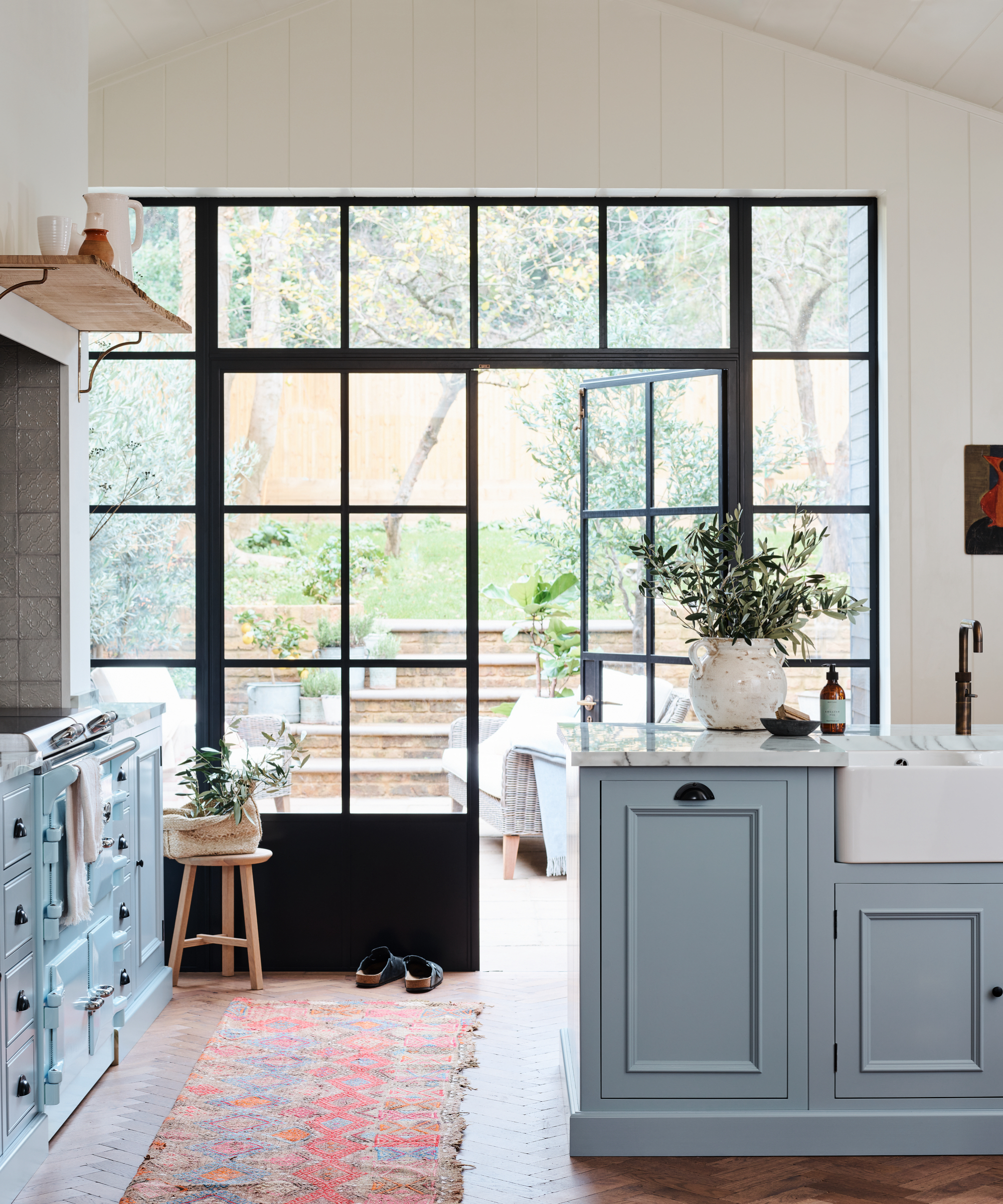
Where possible, link to your environment, not only does it help with your mental health but it can provide an inspiring backdrop to your kitchen scheme. It can also dictate how you plan your layout.
'As well as thinking about your operational needs, also think about the wider environment; does the sun stream through a particular window for your morning coffee? Is there a nice view to take advantage of? What will your first impression be every day as you walk through the door?' says Fred Horlock, design director at Neptune.
Investing in glass doors will allow you to create a cohesive, almost open-plan space during the warmer months, and when it's colder, the light will pour in which will keep your kitchen bright all your round.
9. You can break the 'triangle' rule
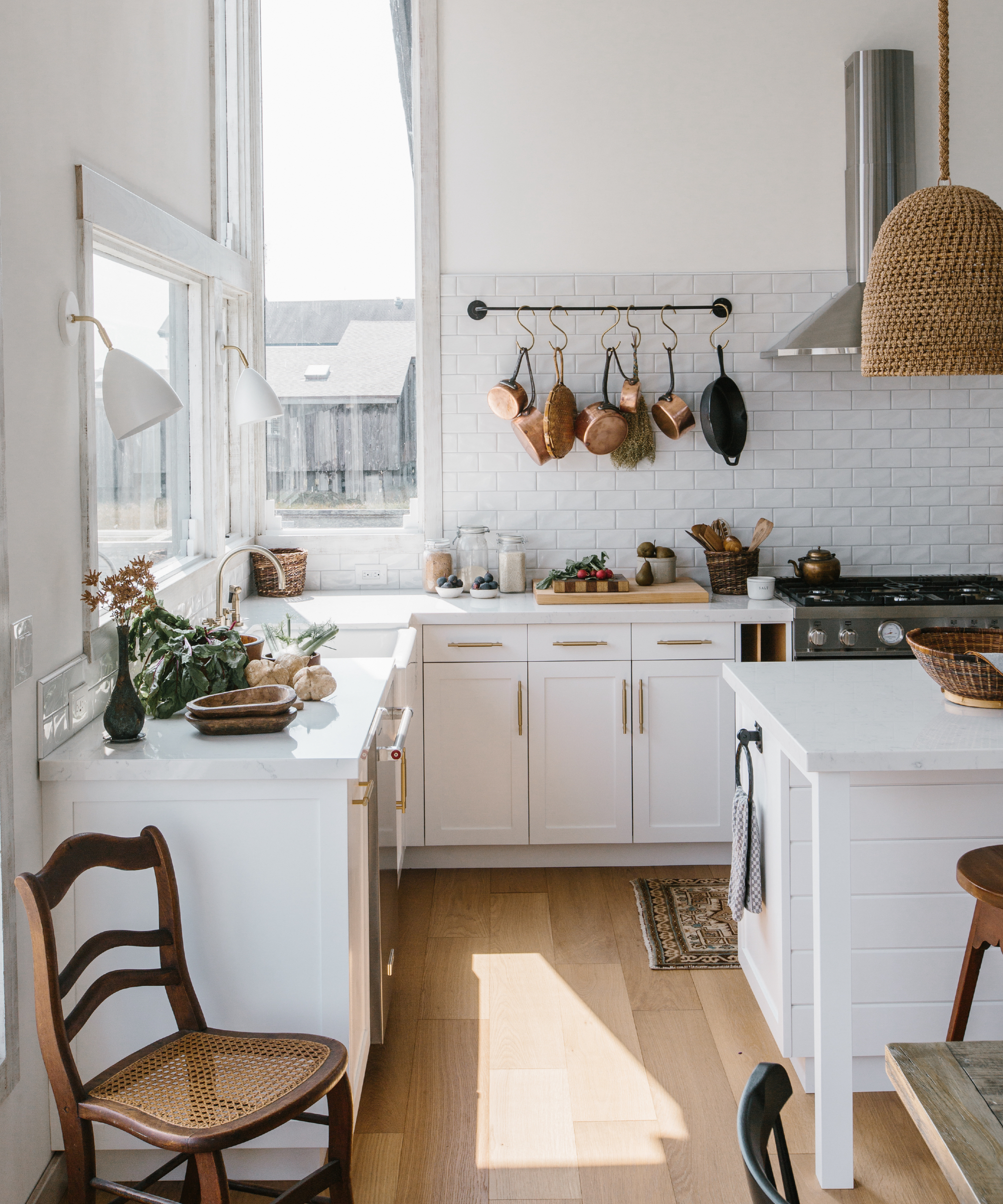
It used to be that the kitchen 'triangle' was one of the main rules to follow when it came to designing your kitchen layout. But today, with the changing needs of families and lifestyle changes like more of us working from home and the kitchen being used differently, this rule can be broken.
'Let the idea of the triangle go. Every kitchen is a different shape and size and everyone's lifestyles are different, as well. It's important to think about how you want to use the space,' advises Corine Maggio, principal designer and founder of CM Natural Designs.
'There are likely many possibilities, even in the smallest of spaces so it's important to narrow down your priorities or current pain points to make sure, in the series of compromises that you're sure to make, that the most important things are addressed,' adds Corine.
Without the triangle rule, you are perhaps free to consider different layouts and evaluate who uses the kitchen and how it can flow well.

A midwestern native, Corine spent her early adulthood exploring living on both the East and West coasts. Her roots are now set in Mill Valley, CA but this bi-coastal perspective informs her design sensibilities. Her design career has been built on a deep love of the meaning of home: the way a home can both tell you about a person and also inspire and guide its occupants towards a simpler and more satisfying lifestyle. She has perfected the art of transforming her client's homes into something that is deeply personal and unique to them. Where they can feel like their truest selves and live with happiness and ease.
FAQS
What to consider when renovating a kitchen?
As a starting point, it's always worth collating a visual mood board to get an idea of what you love. Play with layouts and get your tape measure out, work out what works best and what your requirements are.
'If you’re looking to change the space at all, or extend, you may need to find a local architect to help you realize the space and show what can be achieved within budget. Once you have the boundaries of the space, I’d then begin talking to your kitchen designer to start developing the design,' advises Fred Horlock.
Another thing to note is the timeline, if it's a big upheaval then you may need to consider moving out for the duration unless your current kitchen can be moved into another room temporarily.
Rules are always good to have as a guideline and they're usually created from experience. However, they can also be broken if they don't work for your space, because after all, each renovation is unique and we all have different requirements and family needs to consider. So follow our expert rules to help bring your own kitchen to life but know it's okay to bend them a little if needs be.
Sign up to the Homes & Gardens newsletter
Design expertise in your inbox – from inspiring decorating ideas and beautiful celebrity homes to practical gardening advice and shopping round-ups.

Sophie has been an interior stylist and journalist for over 20 years and has worked for many of the main interior magazines during that time, both in-house and as a freelancer. On the side, as well as being the News Editor for indie magazine, 91, she trained to be a florist in 2019 and launched Flowers Inside My Head where she curates beautiful flowers for modern weddings and events. For Homes & Gardens, she writes features about interior design – and is known for having an eye for a beautiful room.
-
 Martha Stewart's intelligent cabinets 'take every inch into consideration' – their 'visually light' style will solve your small kitchen storage problems
Martha Stewart's intelligent cabinets 'take every inch into consideration' – their 'visually light' style will solve your small kitchen storage problems'Every kitchen can be beautiful and functional, no matter what the size': 9 years since sharing her clever storage, Martha's cabinets are just as beautiful
By Megan Slack Published
-
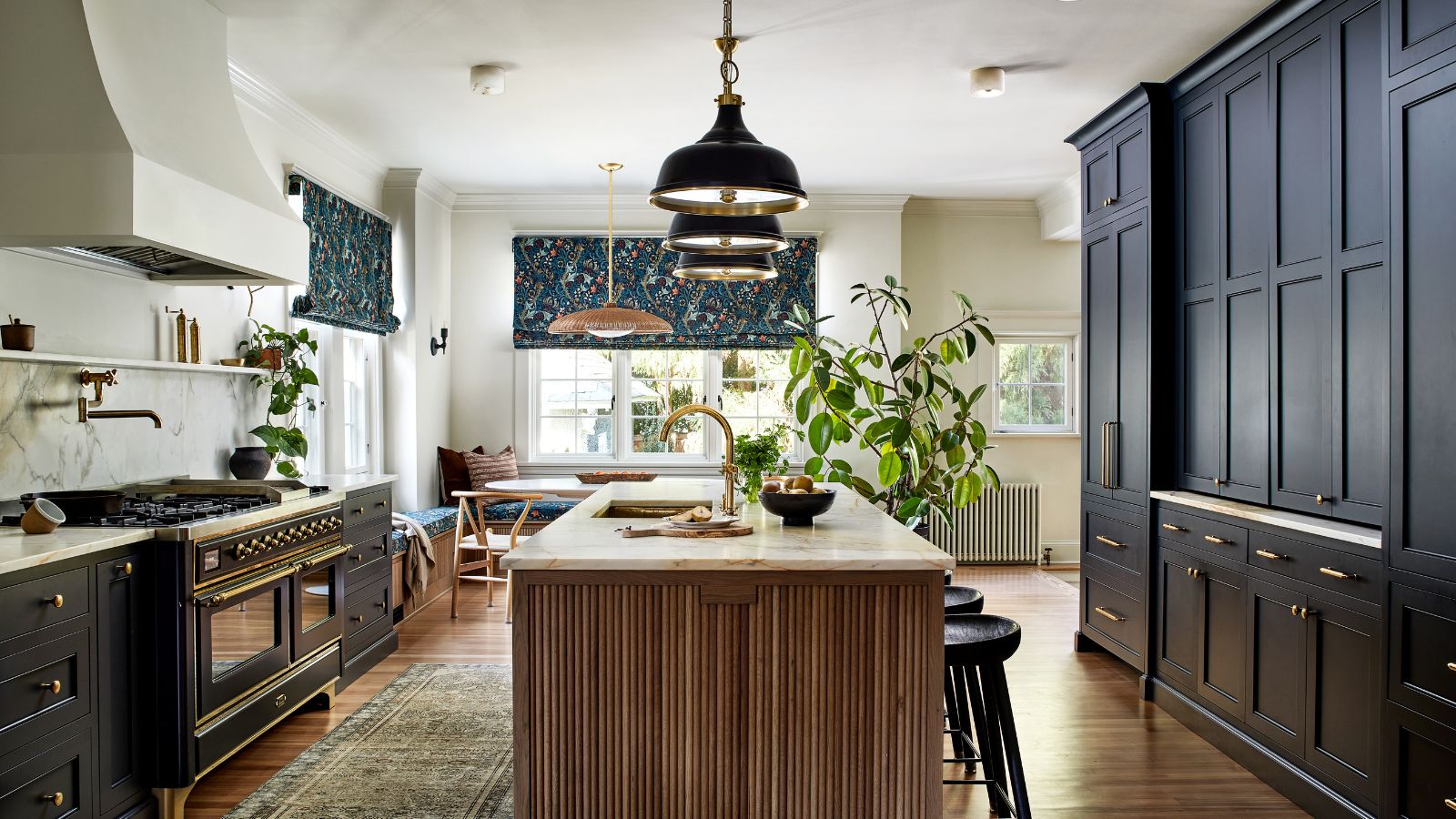 This once-dated kitchen is now a timeless space with the coziest details – and its the classic color palette that's made it a chic, welcoming space
This once-dated kitchen is now a timeless space with the coziest details – and its the classic color palette that's made it a chic, welcoming spaceWarming colors and natural materials combine to create this enduringly classic kitchen scheme
By Molly Malsom Published