9 expert tips from a top kitchen designer on getting storage spot on
Storage needs to be planned around your lifestyle, says Richard Moore – and he's right
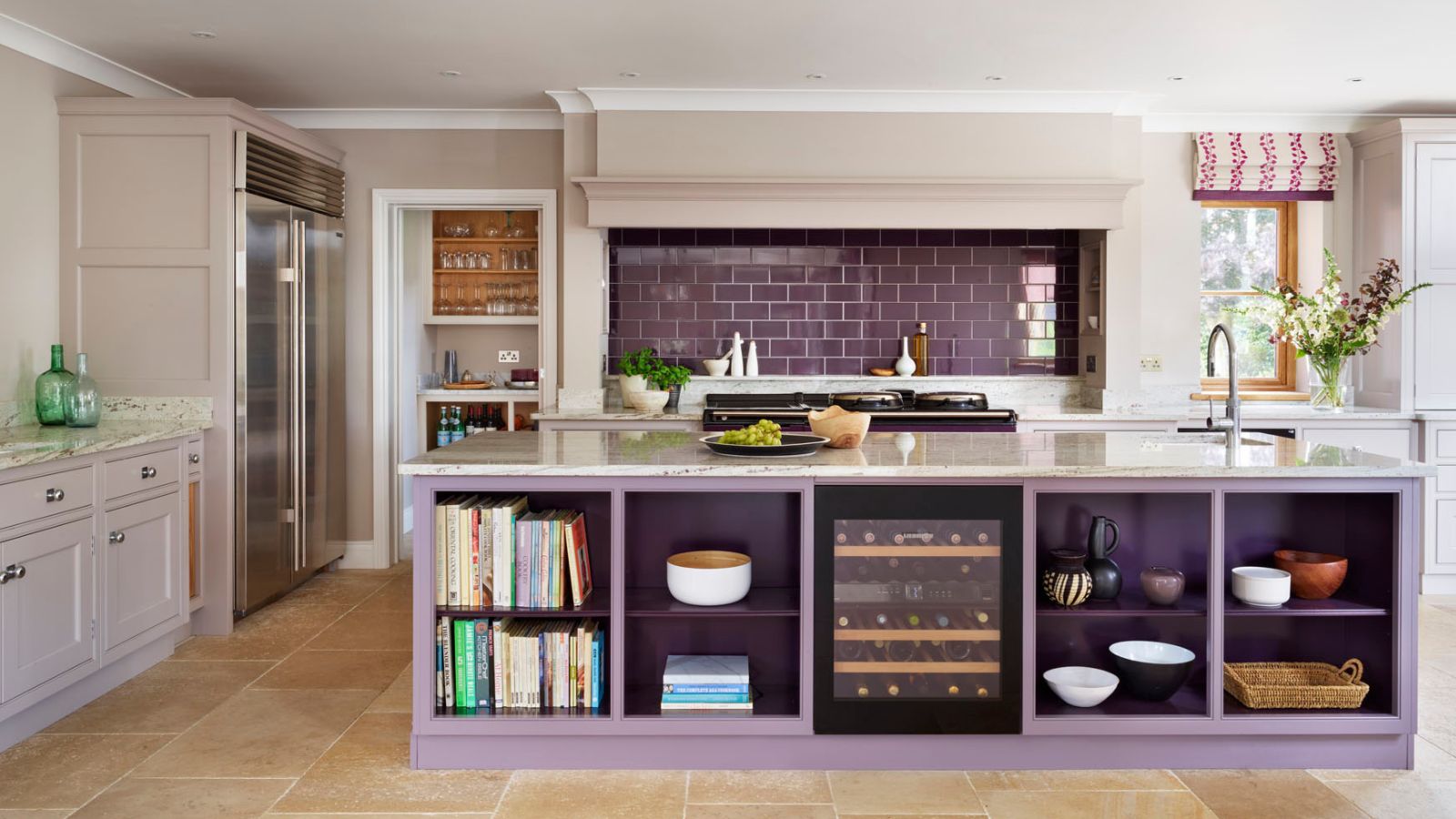

There's no doubt that the way we use our kitchens has changed in the past decade, and rapidly so in the last couple of years. This means rethinking how kitchens are designed and laid out, and how arguably their most important ingredient, kitchen storage, is approached.
Richard Moore, Design Director at Martin Moore, has grown up in the kitchen design business, with the family company approaching its 50th year, so he can speak with some authority on the subject.
'At Martin Moore, all our kitchens are bespoke, allowing us to create, build and design spaces that fit entirely around our clients’ needs and lifestyles. However, there are key considerations that people should think about when approaching kitchen design,' he says. We asked him for a closer look at those key considerations. This is what he told us.
1. Make your kitchen island a place for social gatherings
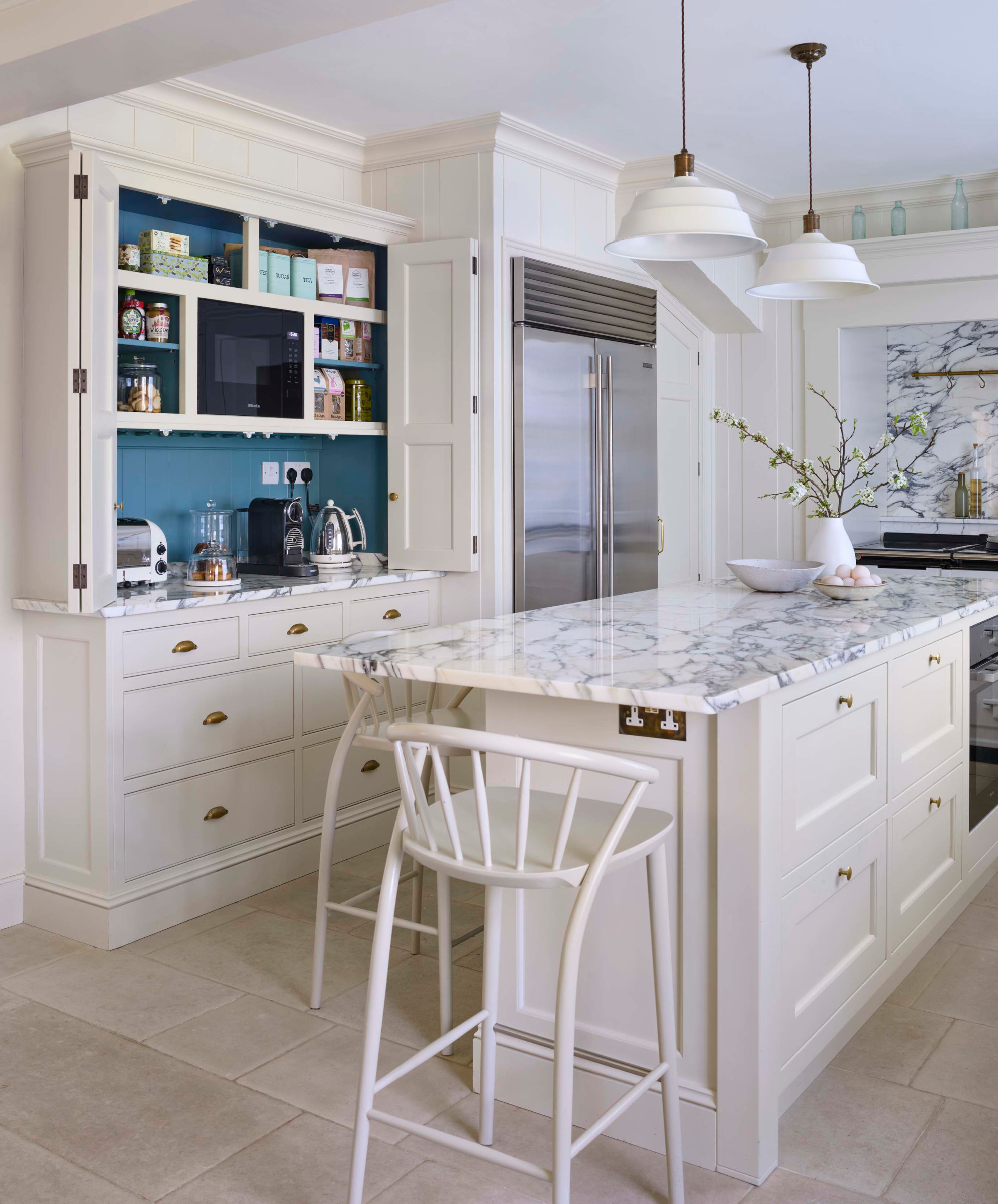
'The rise in popularity of the open-plan kitchen has led to a significant change in the role of the kitchen island. No longer just about function, an island plays a central part in creating a warm, welcoming space, perfect for socializing and entertaining en masse,' says Richard.
'Kitchen islands, as well as being very large, are now increasingly sophisticated; these "kitchens within a kitchen" have cooking appliances at their center, including hobs, tepan plates, griddles and ovens. They also house wine fridges, dishwashers and provide extra storage space. This keeps everything close at hand, allowing the host to stay in control of the cooking whilst mingling and attending to guests, family and friends.'
2. Include a cook's table in your design
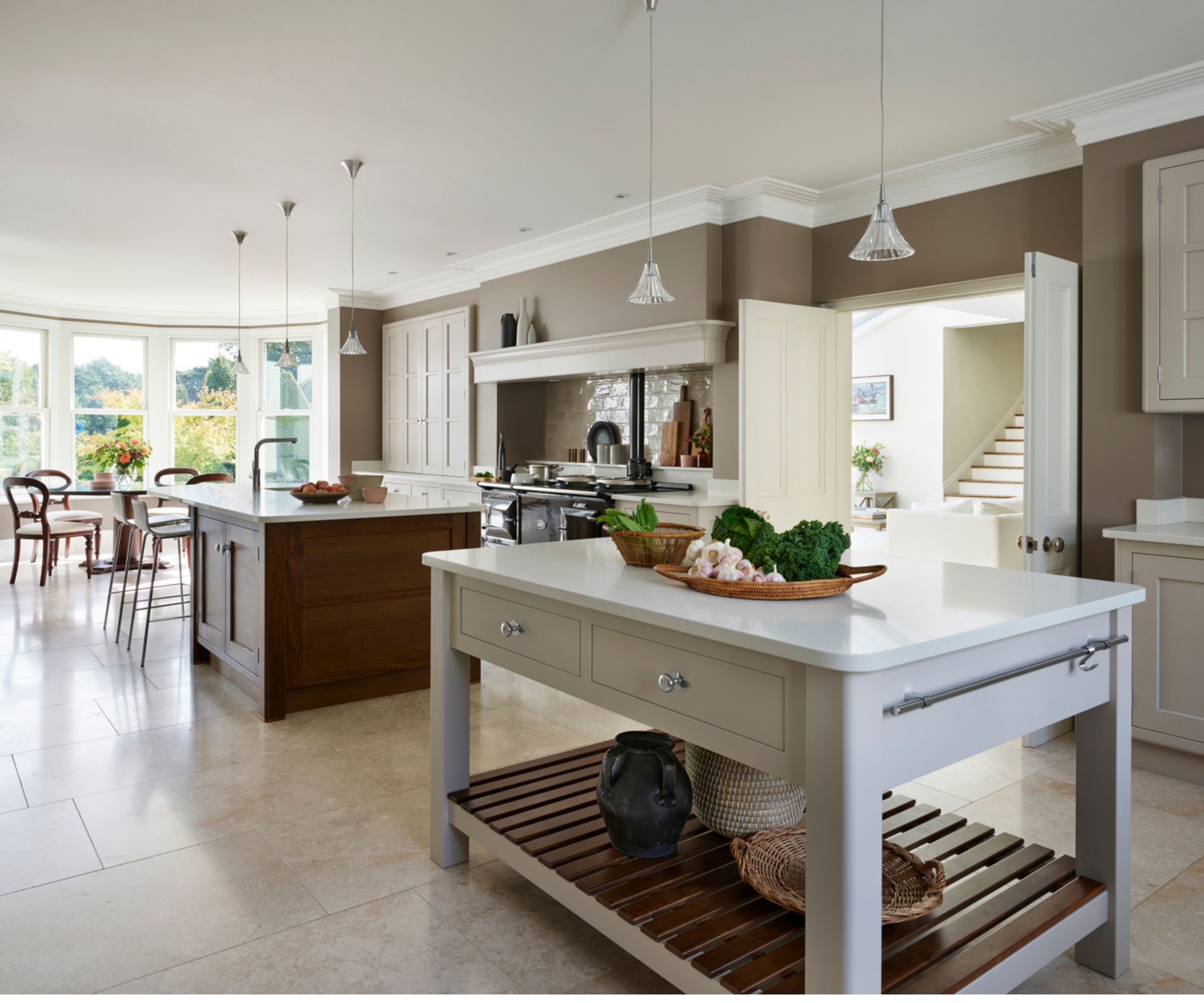
'We have also seen the island transformed to incorporate dining spaces. This creates a sociable feel, blending the cooking and living zones of the kitchen. The merging of dining and cooking space has led to an increased demand for smaller, freestanding "cooks' tables", a mini-island providing extra countertop and storage space that can be rearranged when needed.'
3. Make space for a double island
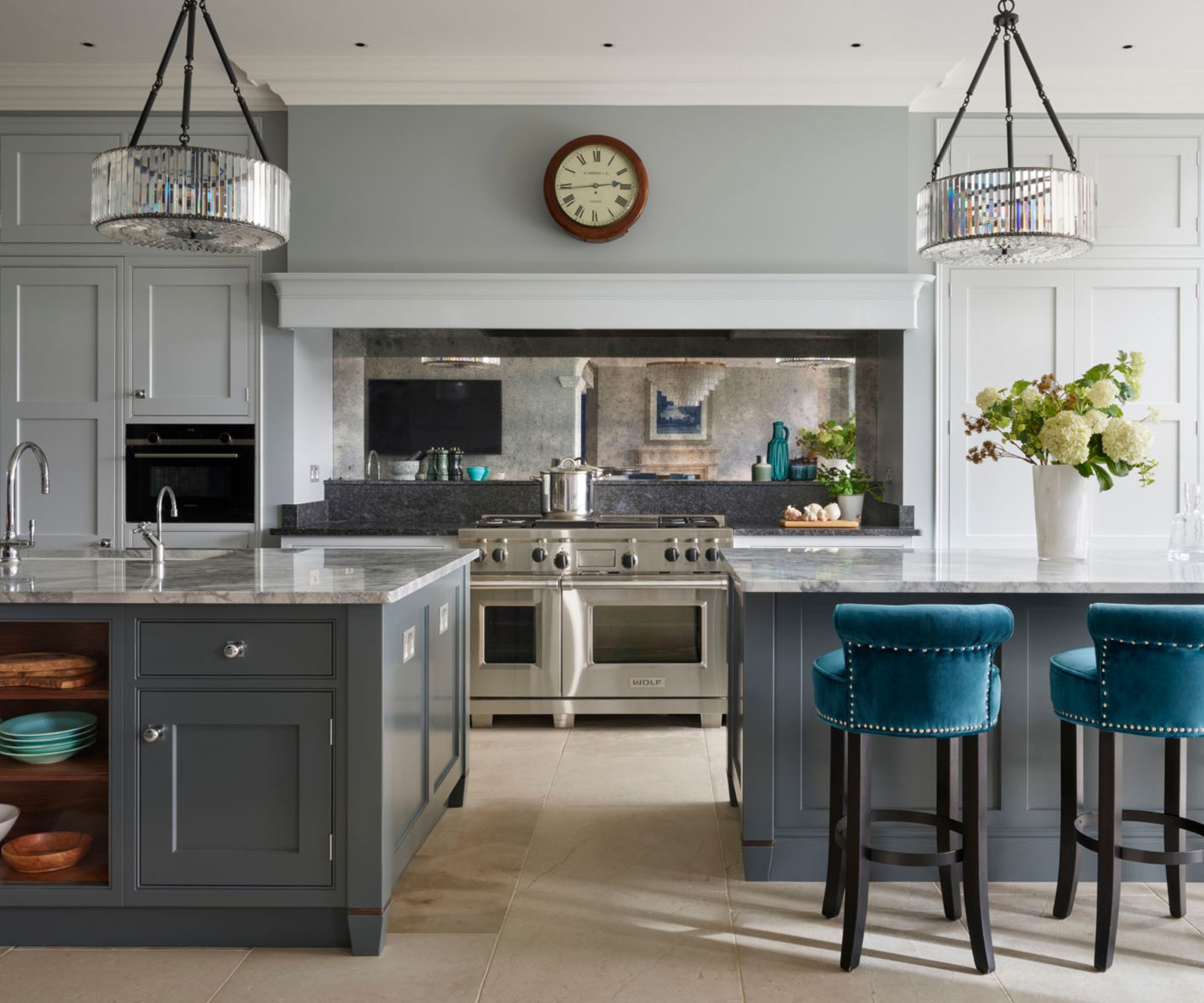
'If you have the space, a double island kitchen is an excellent design solution; one island can be used as a prepping zone whilst the other can used as a serving or gathering area when entertaining. A double island design offers an amazing amount of work surface without the wasted space that you would have with a large, singular island.'
4. Use your kitchen island for zoning
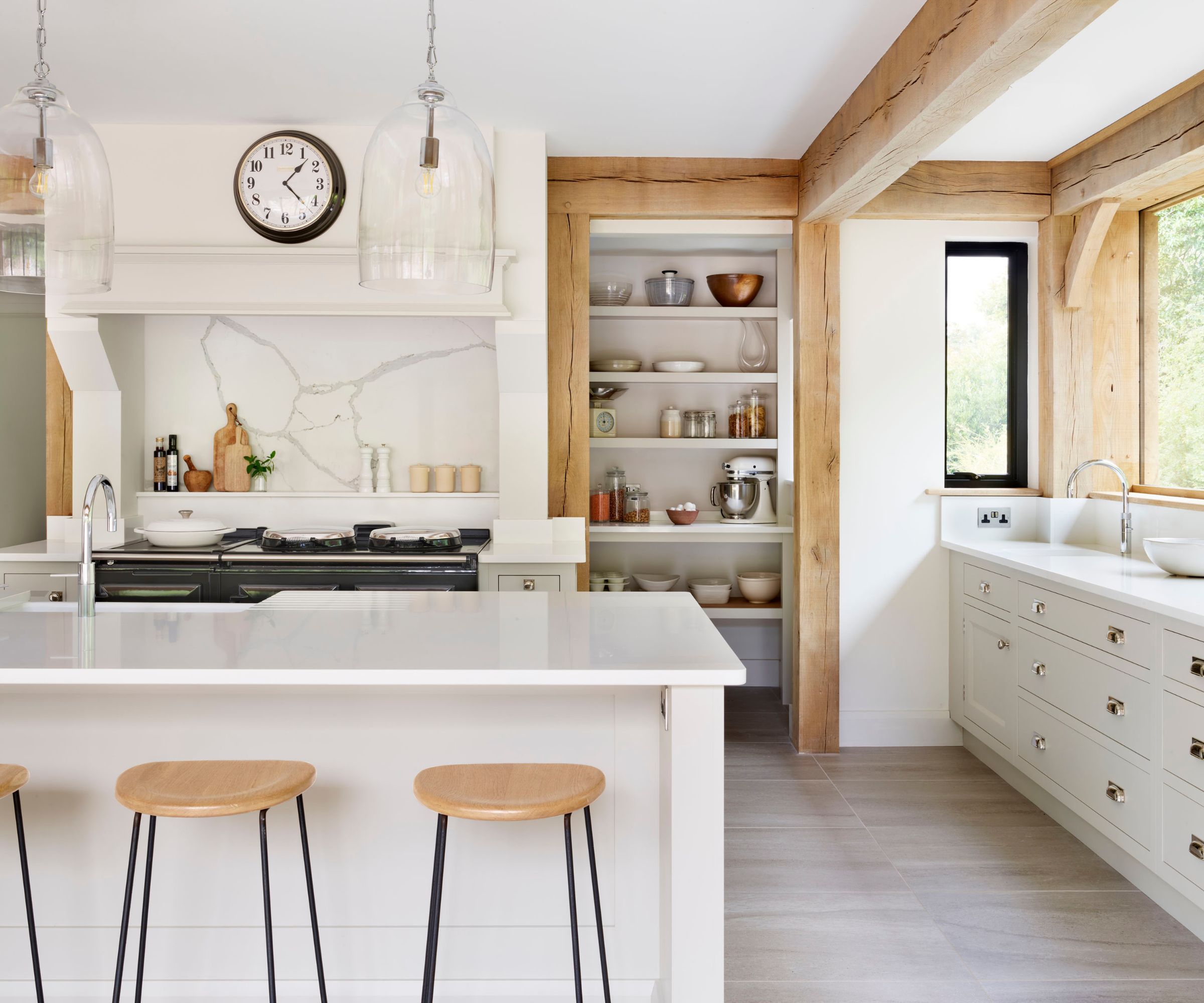
'Finally, kitchen islands have become crucial when it comes to zoning. A great focal point for the room, they help significantly with the flow of traffic and act as great space dividers between the kitchen and adjacent living areas,' says Richard.
5. Plan your layout around storage
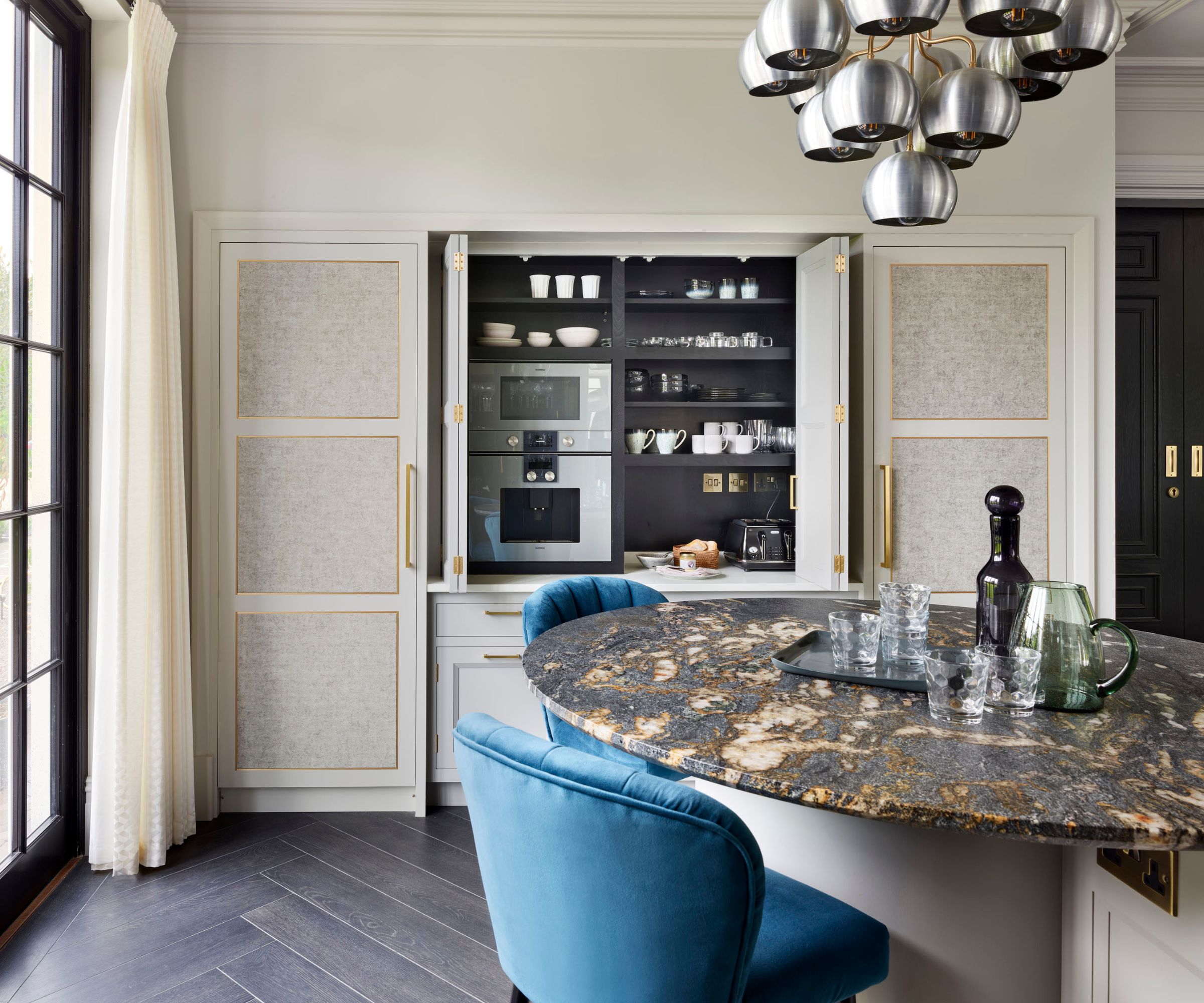
'Kitchen storage is an essential component of a practical, functioning space, helping to transform a good design, into a great one. With people leading increasingly busy lives and with the prevalence of open-plan spaces, proper storage solutions are vital for maintaining a sense of order and keeping clutter out of the kitchen.
'When planning storage, think about the size of the space you are working with, whether it is open to the living area, how you intend to use the space, who will be using the space and how much storage you will actually require?
'Consider if there are existing room features that can be utilized to create storage – chimney breasts, recesses or under stair areas, for example. Although you may appear to have much more room in a large open-plan space, it becomes super important to plan the storage carefully to avoid unnecessary walking backwards and forwards. This is where zoning becomes key; helping to devise a layout that has a logical, easy flow from one area to the next.'
6. Make room for a breakfast station
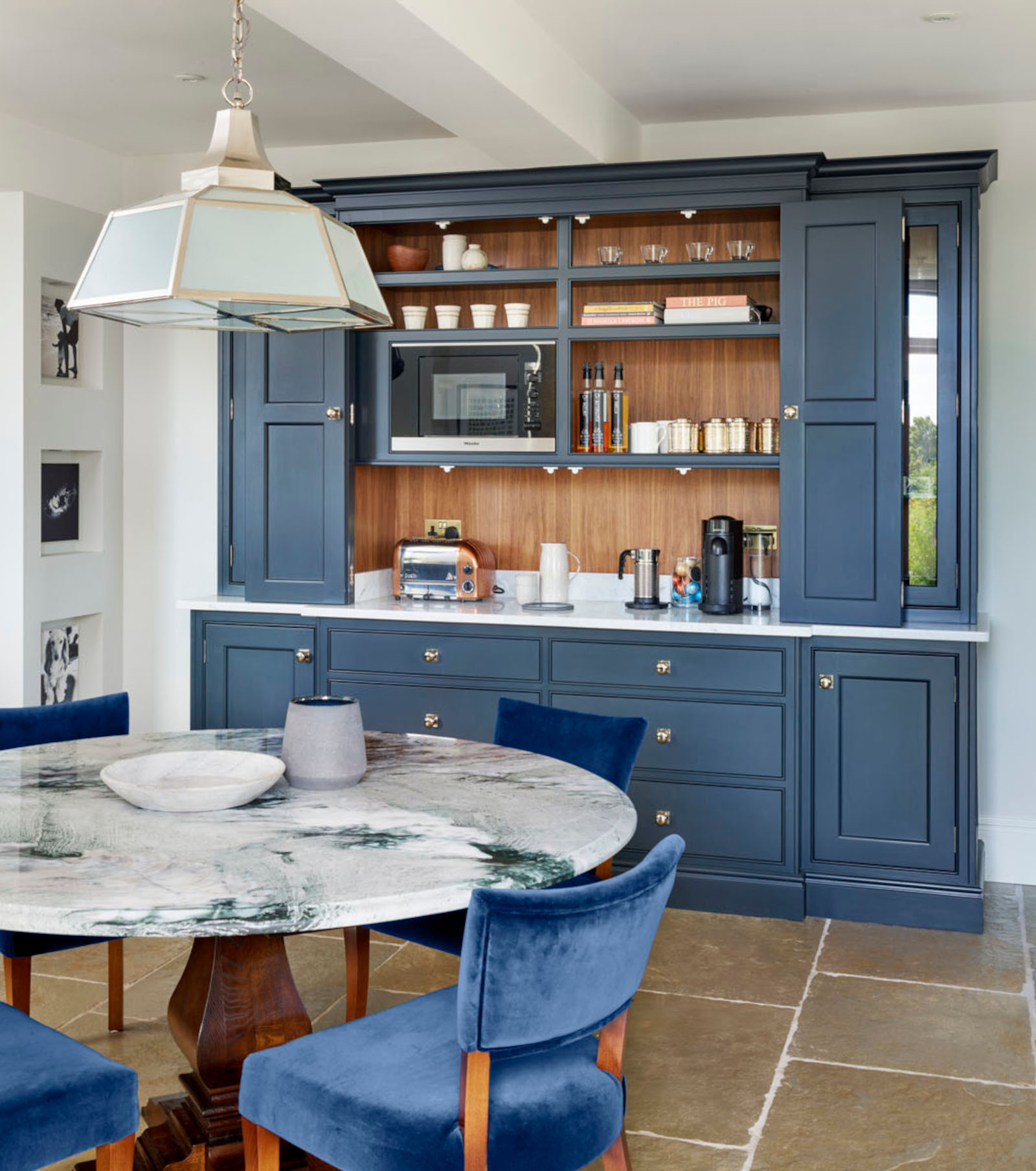
Beyond breakfast bar ideas is the breakfast station.
'Breakfast stations, with easy access to toasters, juicers and coffee machines that are plugged in and ready to go are a must-have for busy family kitchens. Positioned next to dining areas/breakfast bars, they keep breakfast making facilities, such as small appliances, mini fridges, hot water faucets and prep sinks close at hand, yet stored away when not in use,' explains Richard.
7. Max out storage with a larder cabinet
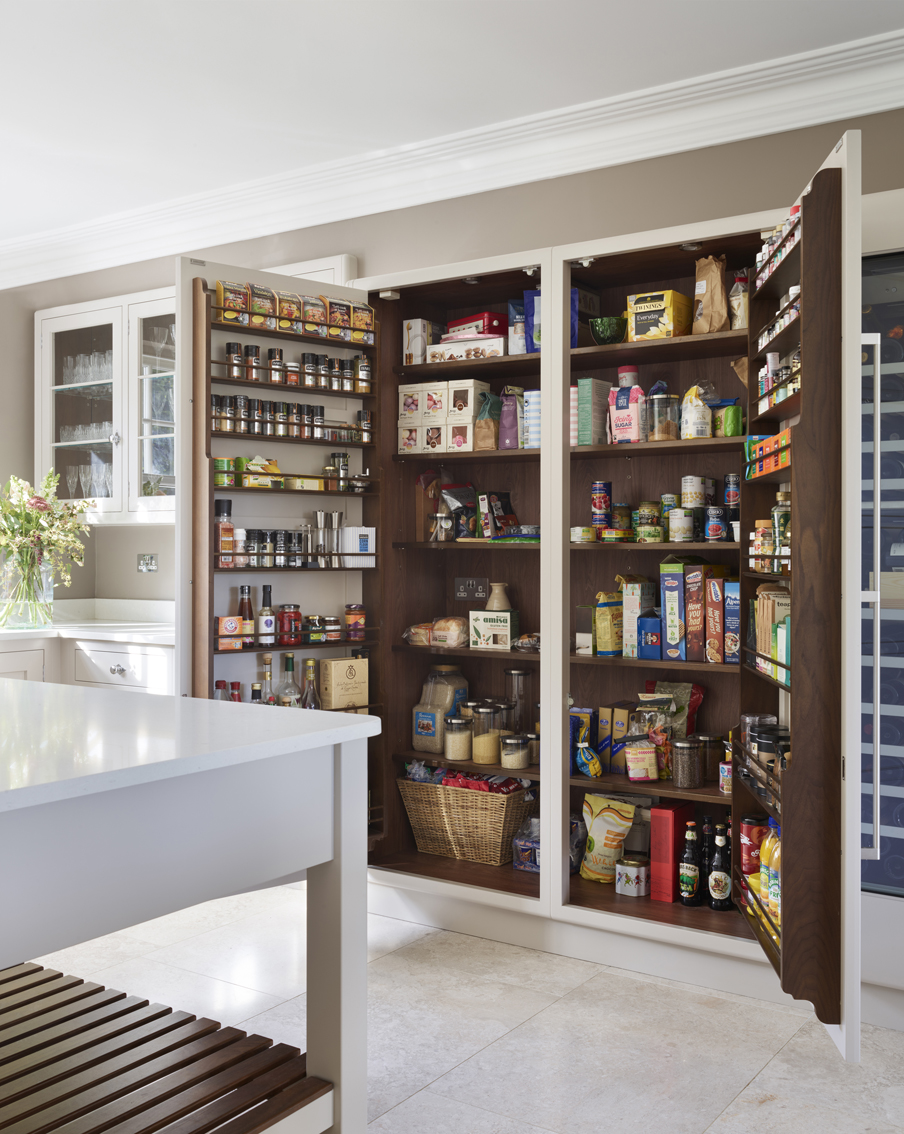
Whether you call them pantry ideas or larders, they are well worth the inclusion.
'Housing up to 10 wall cabinets' worth of items, large larder cabinets provide copious amounts of space for packets boxes, jars and cooking ingredients of all sorts.
'A good designer will spend time getting to know you and how you like to cook and eat, enabling them to design a larder that suits your style of living. Dedicated larder storage can also be designed into dressers or cabinets, incorporating spice drawers, bottle racks, knife drawers and wine coolers.
'Large pieces of furniture, such as a butler’s pantry, are great option for zoning off an open-plan kitchen. Typically sited next to dining areas they store items that are used to serve food, including chinaware, silverware, linens, decanters and more.'
8. Prioritize the pantry
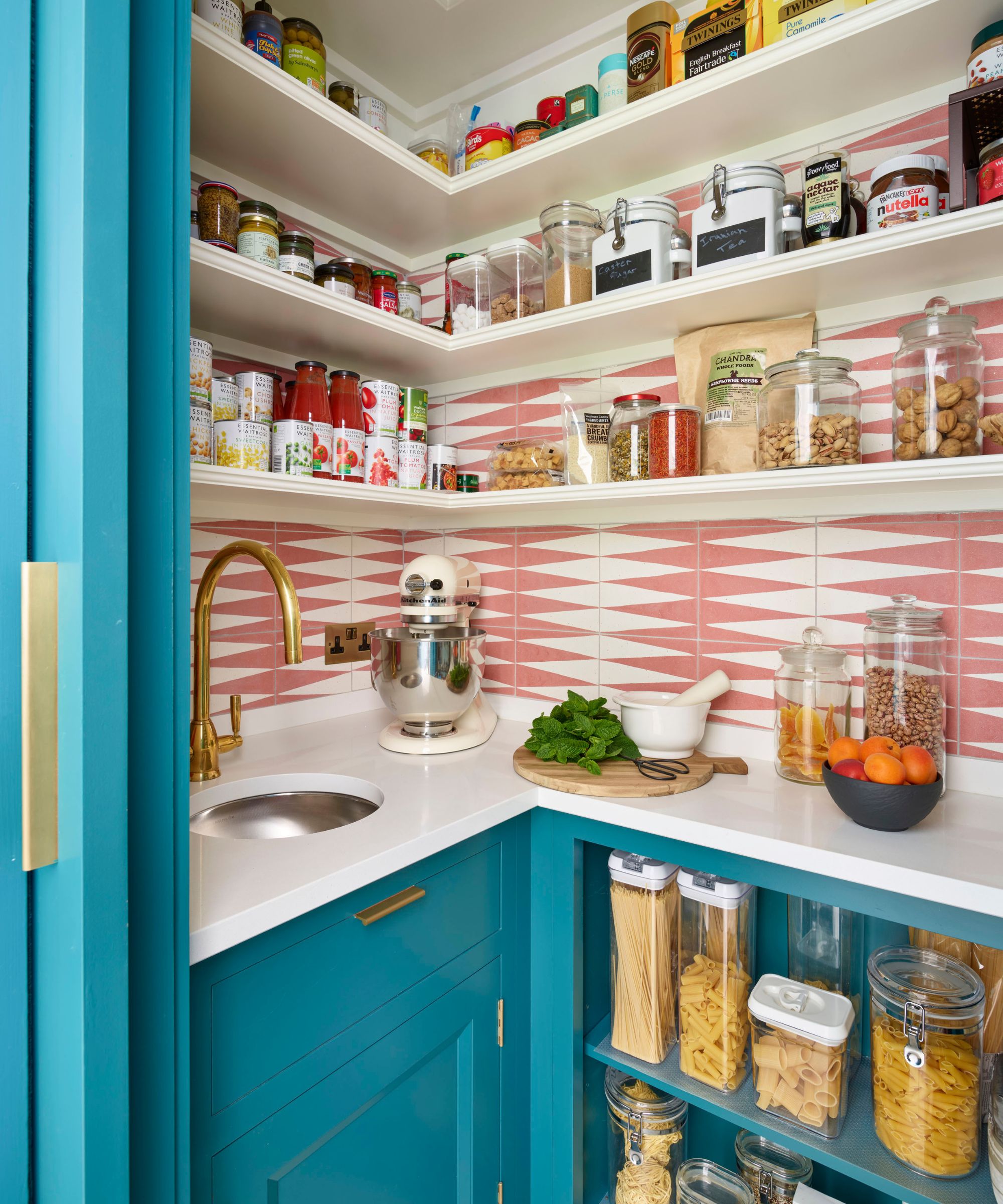
'Designed to bring order and organization to busy, multi-purpose kitchens, walk-in pantries are a true luxury. Today people are more adventurous when cooking at home, and now require storage space for a larger collection of spices, herbs, and other dry ingredients, as well as high-tech appliances.'
Organizing a pantry at design stage is key.
'We design large walk-in pantries with open shelving in order to keep provisions easily accessible and to bring order to the space,' explains Richard. 'A marble cool shelf is a great place to store eggs and cheese and willow baskets keep vegetables fresh.
'They are ideally located off the kitchen itself and close to the refrigerator, prep and cooking zones so that all your ingredients are in one convenient zone, minimizing time you spend walking around the kitchen.
'If you have a small kitchen, the concept can be scaled down very successfully – it’s amazing how much a well-designed pantry cabinet can hold, often limiting the need for food storage in the main kitchen.'
9. Enhance space with a cohesive scheme
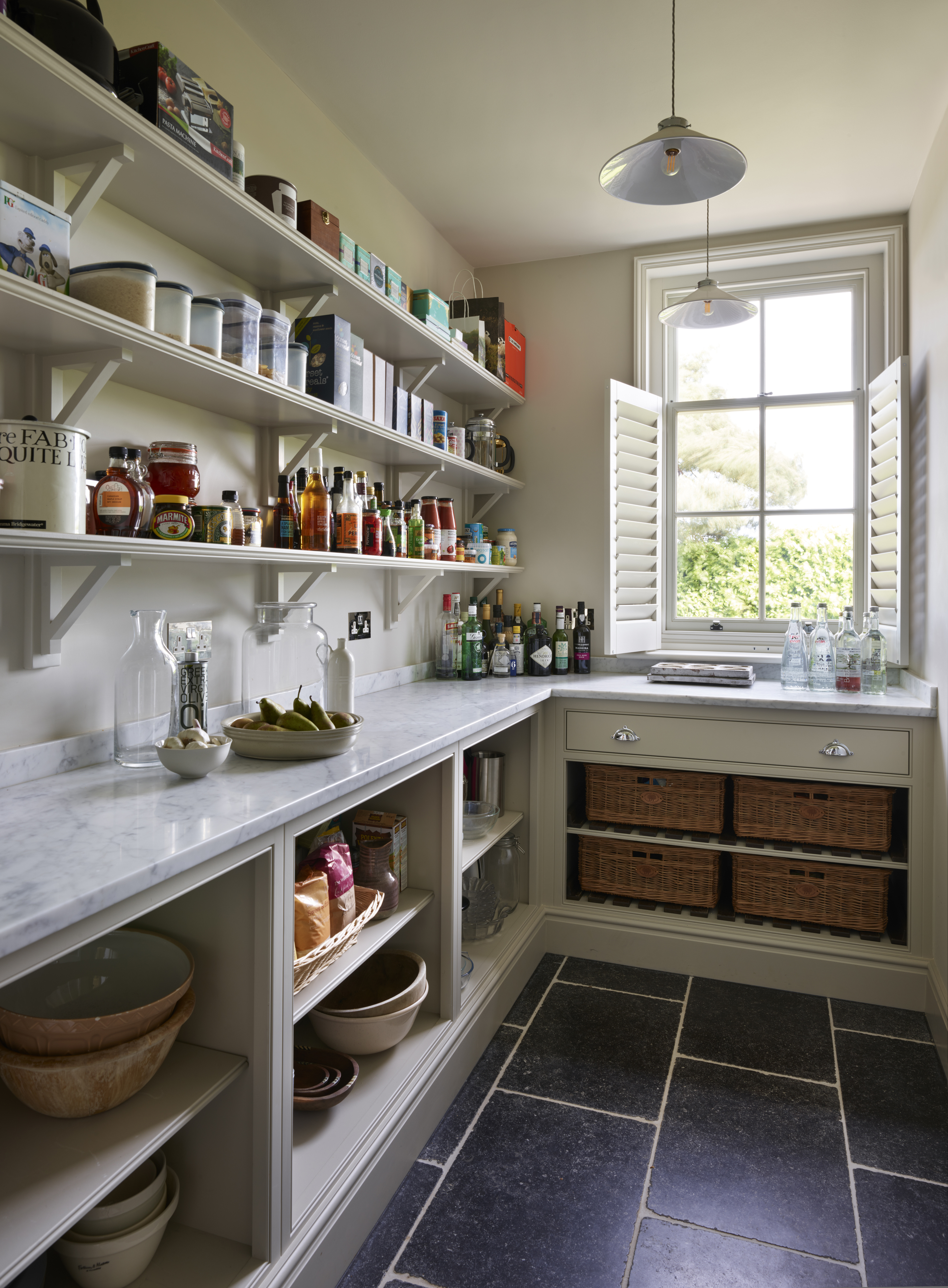
'Choosing furniture from the same collection for both the pantry and the main kitchen can help create an elegant, unified scheme whilst painted kitchen cabinetry can help add vibrancy, definition and character to the space.
'No longer a secondary add on to the kitchen, pantries are increasingly becoming a design focus in themselves. Many of our clients are opting for luxurious materials such as marble and natural wood, as well as decorative finishes like patterned tiles, brass fittings and hand painted cabinetry. More and more, pantries are designed to be seen, and as such people are looking for full-view, open pantries without any doors or visual obstructions.'
Sign up to the Homes & Gardens newsletter
Design expertise in your inbox – from inspiring decorating ideas and beautiful celebrity homes to practical gardening advice and shopping round-ups.

Lucy Searle has written about interiors, property and gardens since 1990, working her way around the interiors departments of women's magazines before switching to interiors-only titles in the mid-nineties. She was Associate Editor on Ideal Home, and Launch Editor of 4Homes magazine, before moving into digital in 2007, launching Channel 4's flagship website, Channel4.com/4homes. In 2018, Lucy took on the role of Global Editor in Chief for Realhomes.com, taking the site from a small magazine add-on to a global success. She was asked to repeat that success at Homes & Gardens, where she has also taken on the editorship of the magazine.
-
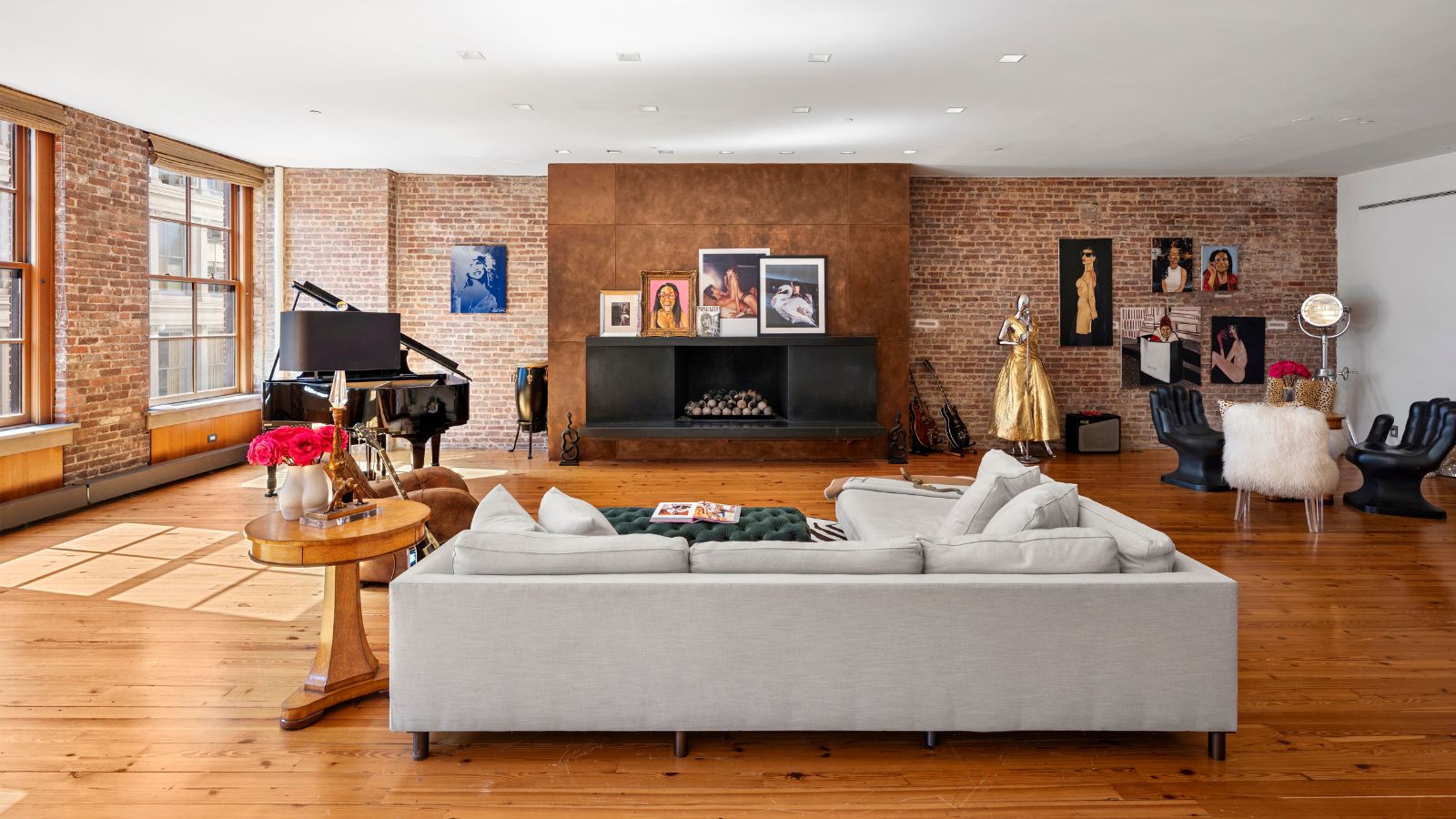 Courtney Love's historic loft combines rock star luxury with raw New York bones – it's on the market for almost $9.5 million
Courtney Love's historic loft combines rock star luxury with raw New York bones – it's on the market for almost $9.5 millionThe singer's former SoHo home features exposed brick walls, original wooden columns, a gas fireplace, and high ceilings – take the tour
By Hannah Ziegler
-
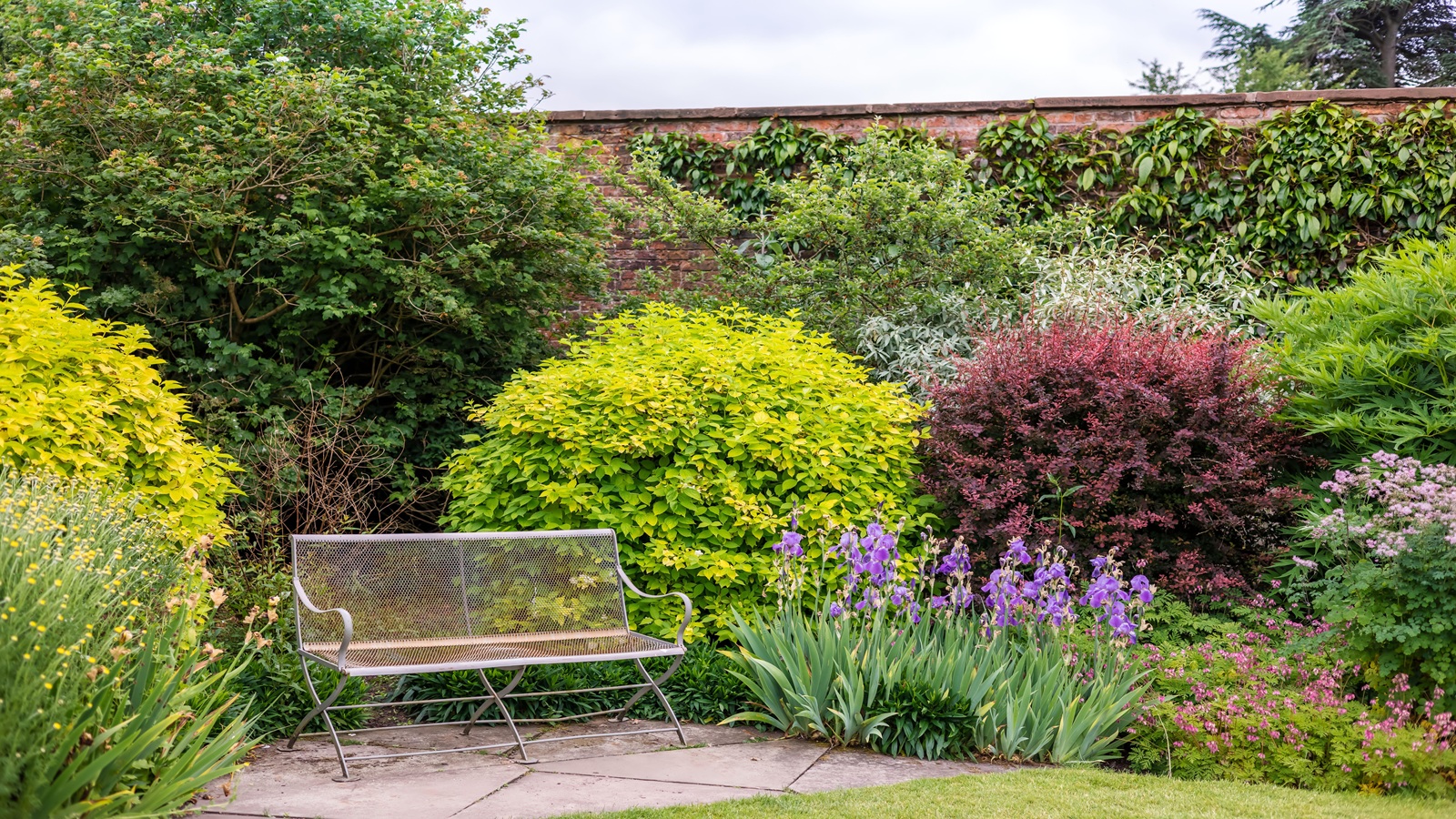 Triangular shaped garden ideas – landscape designers share 9 ingenious ways to redesign your corner plot
Triangular shaped garden ideas – landscape designers share 9 ingenious ways to redesign your corner plotExpert tips for planning, planting and finessing a triangular shaped plot, so you can savour the space year round
By Jill Morgan