What clearances, measurements, and spacing do you need to know about when designing a kitchen? We'll talk you through the key rules to follow
Make sure your kitchen is easy to use as well as elegant by following the space rules
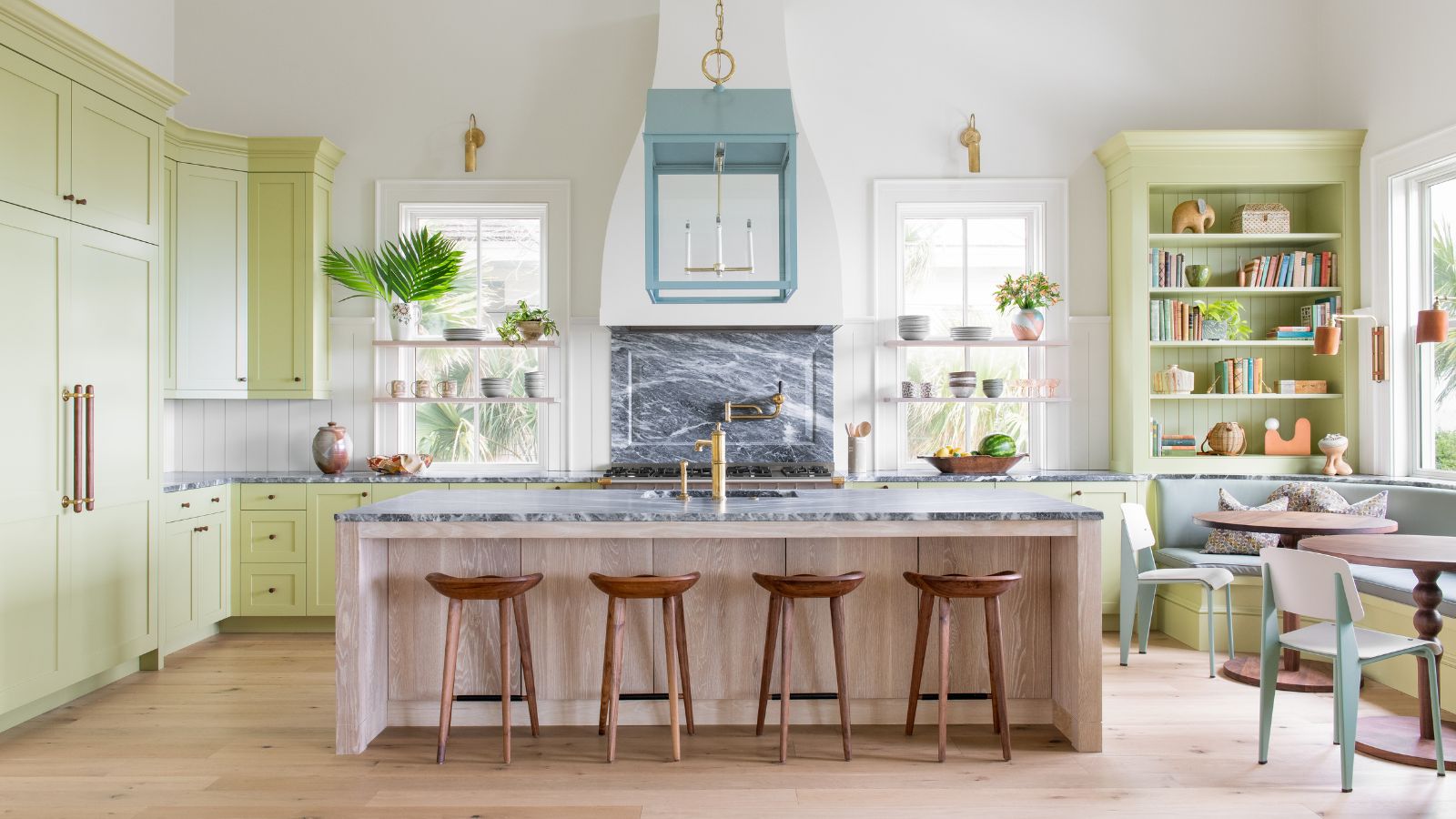

If you’re to safely prepare and cook there, as well as dine, and share the space with family and friends, getting kitchen clearances, measurements, and spacing correct is crucial.
Creating sufficient room to work safely and move around when hot pans and sharp knives are in the mix is a fundamental of good kitchen ideas as is the space to access appliances, and to gather at an island or sit at a dining table.
The way to ensure a kitchen layout is functional is to follow expert guidelines on clearances, measurements, and spacing so we’ve brought them together below.
How much space do you need around a kitchen island?
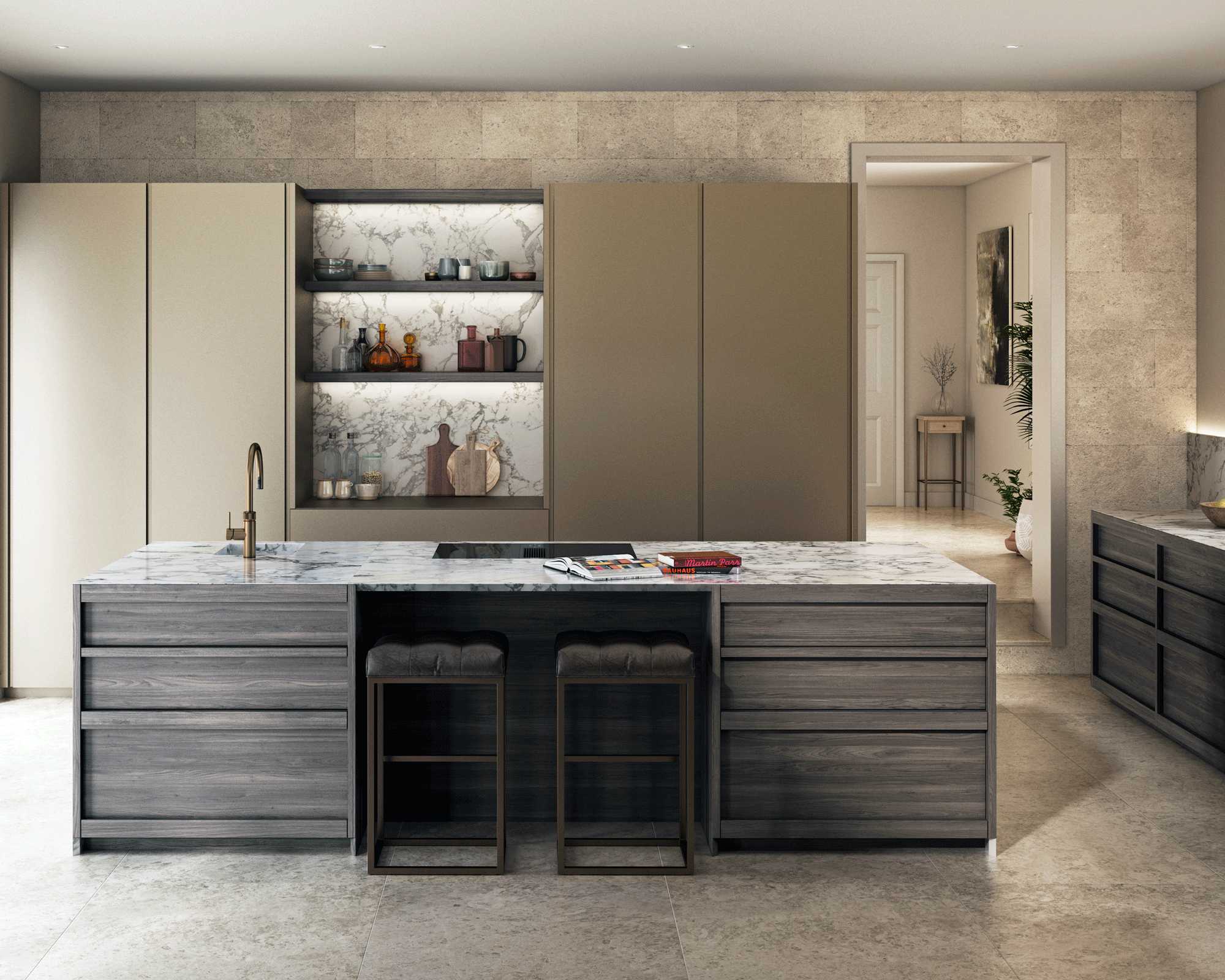
The space needed around a kitchen island is crucial to working in the room, and sharing it.
‘For a functional and comfortable kitchen layout, you should aim to leave 36 to 48 inches of space around your kitchen island,’ says Izabela Tokarski, founder and interior designer at Kabela & Co. ‘This gives enough room for people to walk around the island, open cabinet doors, and comfortably work or gather around it.’
How much space do you need around a kitchen table?
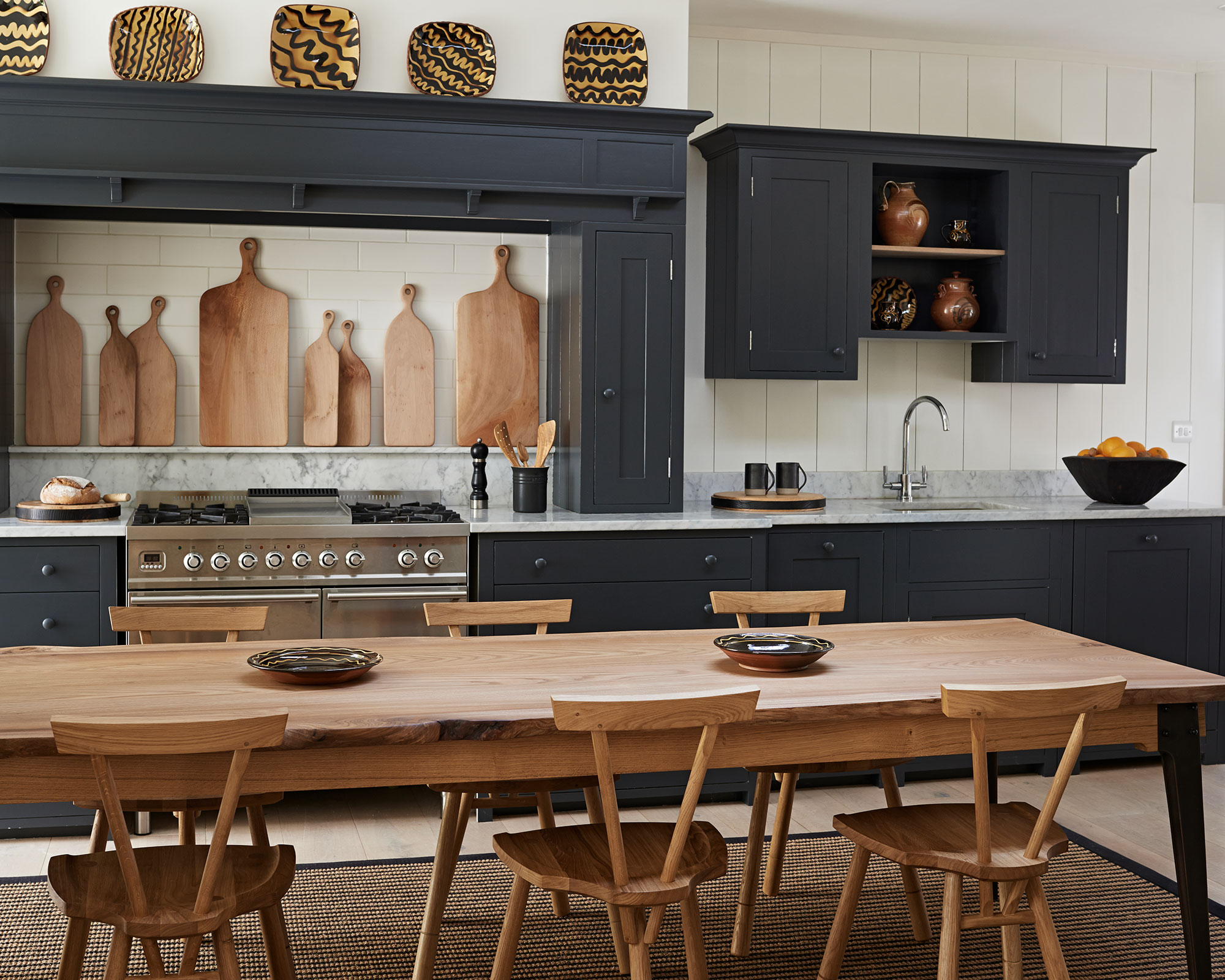
The space you need around a kitchen table depends on the layout of the home and the intended use for the table, points out James Parsons, owner of Kitchen Solvers of Oklahoma City.
‘If there will be people walking around the table with people seated, you really need 48 to 60 inches of clearance,’ he explains. ‘If it’s not in a thoroughfare, 36 inches is fine. Some home designs would require an unreasonably small table with these parameters, so you can get away with 36 inches all the way around, provided you are OK with not using the area as a walkway while people are seated.’
How much seating do you need around seating and the wall?
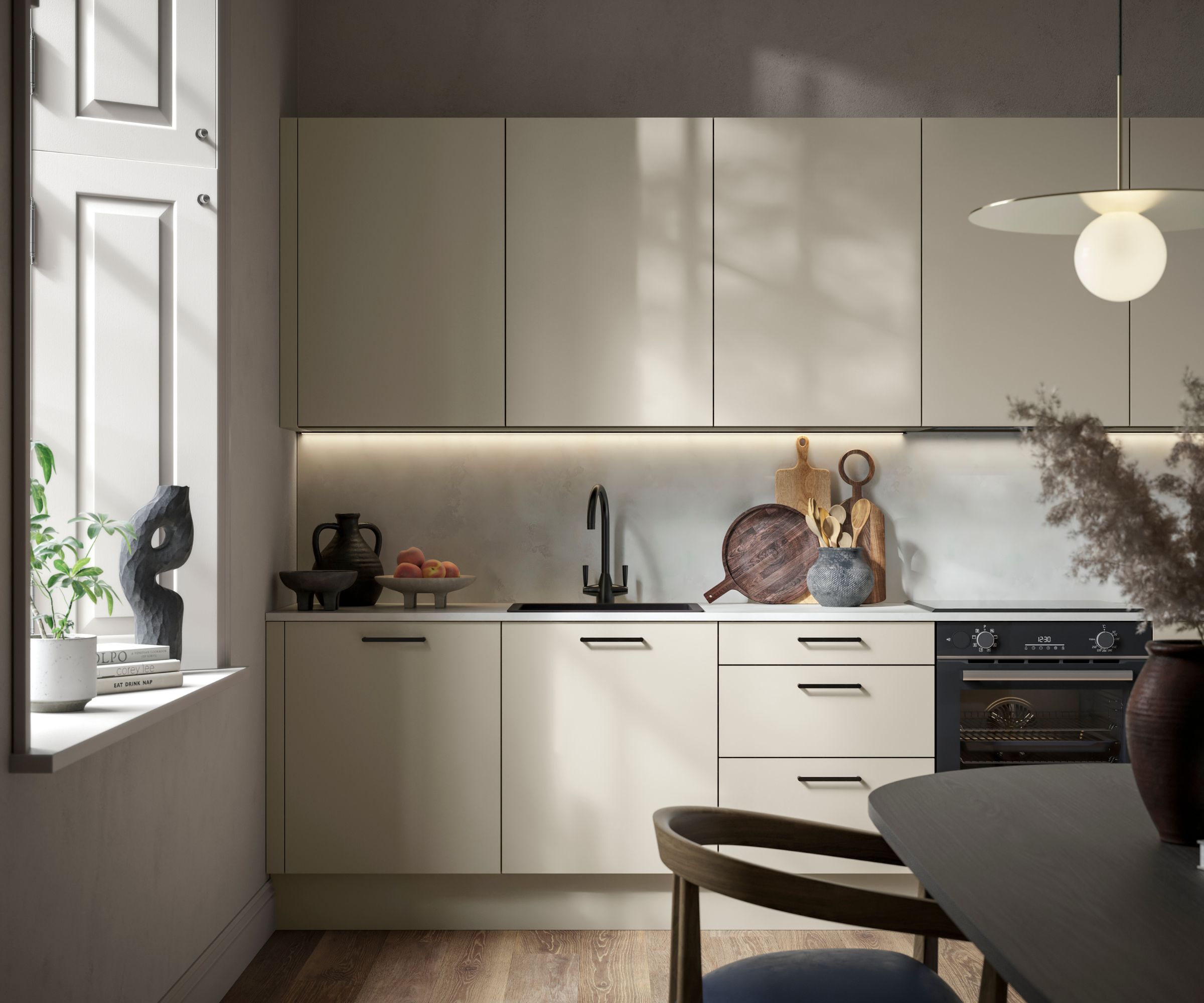
Think about how people move through the room when locating seating near a wall.
‘If you’re up against a wall, 36 inches lets you scoot out comfortably,’ says Judi Cooper, principal interior designer, Kitchens Inside Out. ‘But if people need to move behind seated guests, 48 inches ensures no one has to shimmy sideways just to pass through.’
How much space do you need between kitchen cabinetry?
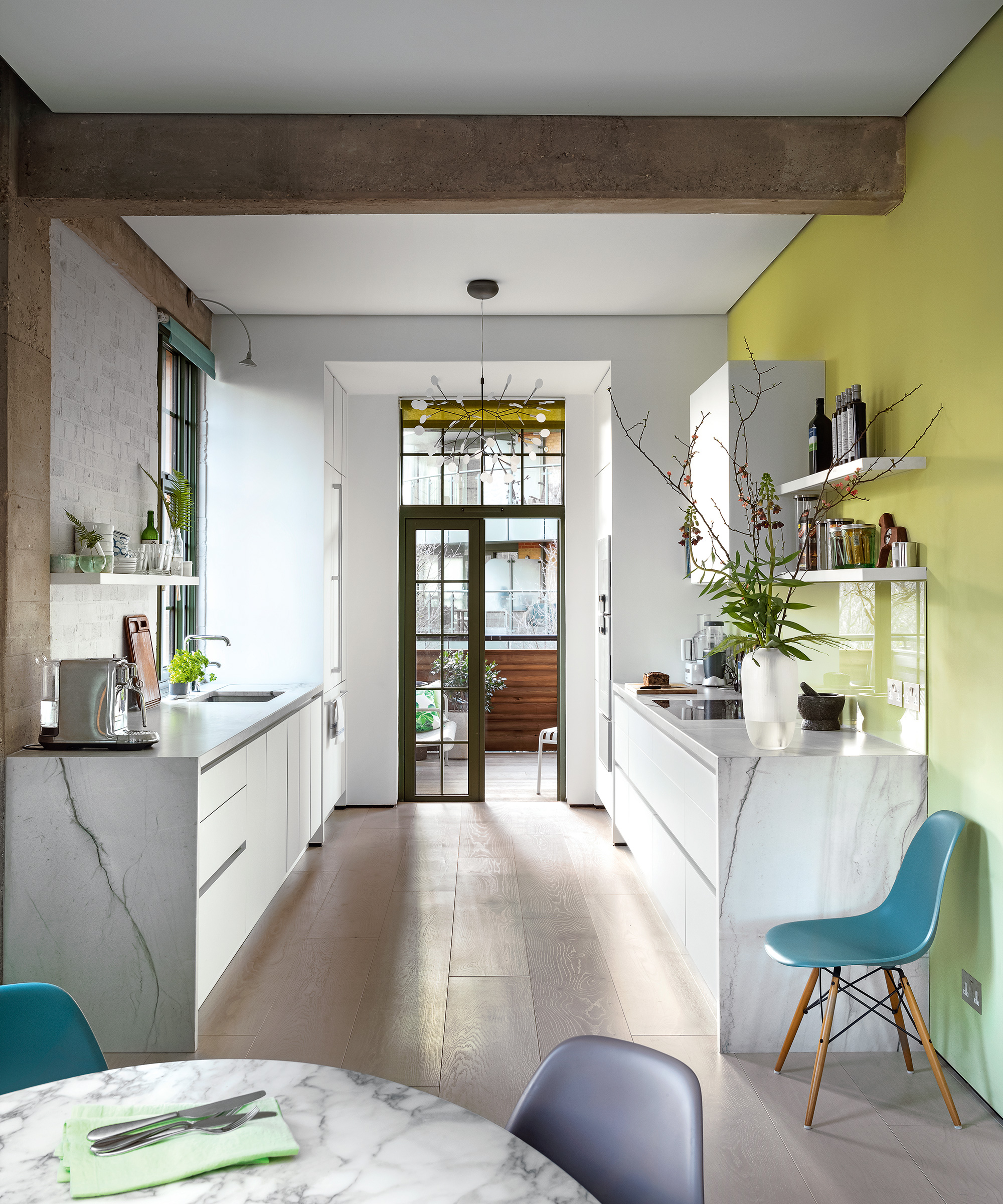
Don’t limit door opening and more with facing runs of cabinets too close together in a galley kitchen layout.
‘At least 48 inches is needed for work aisles,’ says Alecia Taylor, interior designer at CabinetNow. ‘This allows cabinet doors and appliances (like dishwashers and ovens) to open fully without blocking movement.’
How much space do you need in front of work areas?
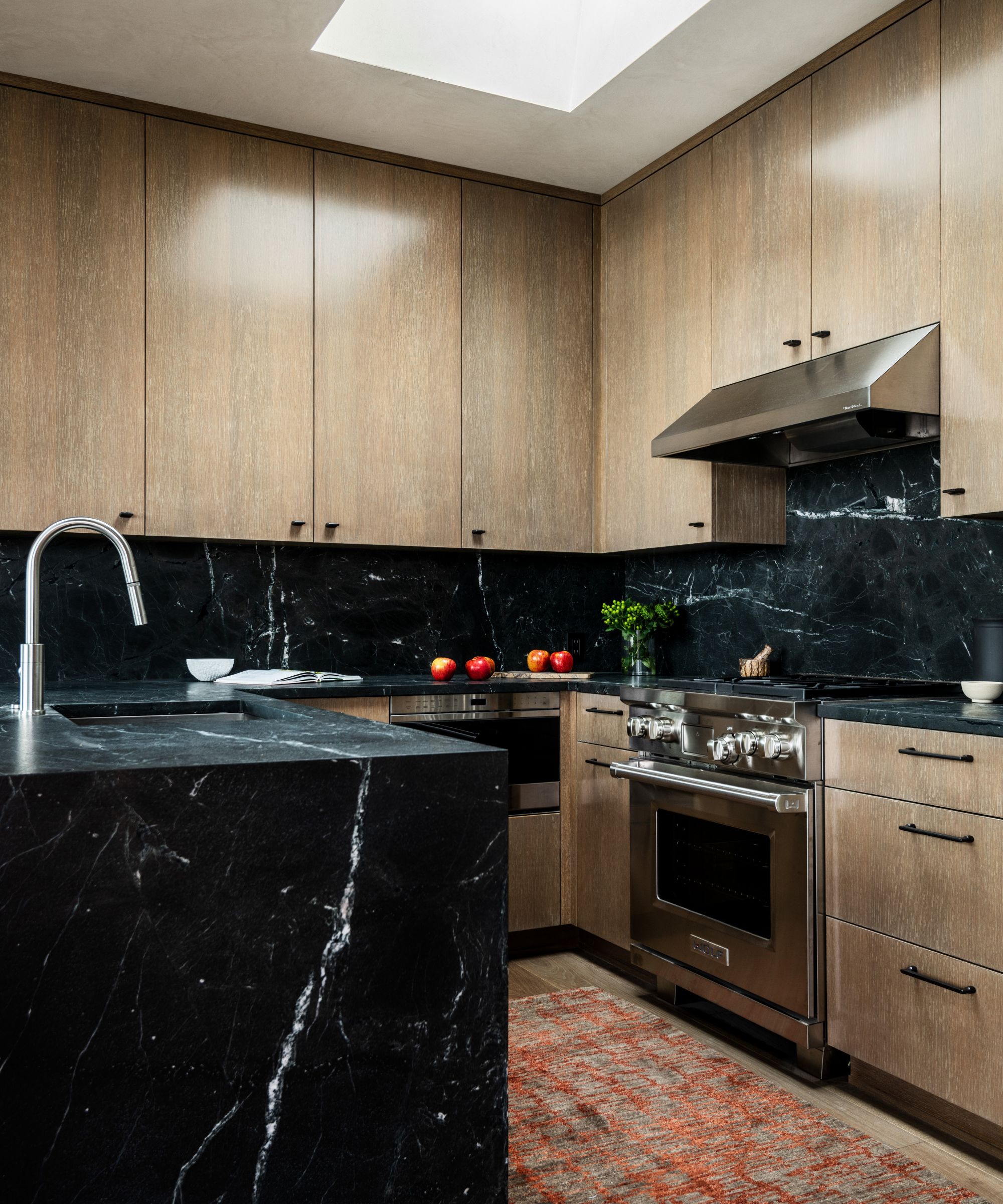
Safety is key in the case of work areas. ‘For comfortable and efficient work areas, you should aim to have 42 to 48 inches of space in front of work surfaces like countertops or islands,’ says Izabela Tokarski.
‘This distance ensures that you have enough room to move freely while working, whether you’re chopping, prepping, or cooking.’
Be guided by how many people are cooking at one time. If it’s one, 42 inches is the minimum, but opt for 48 inches if multiple people are using the kitchen simultaneously, advises Alecia Taylor.
How much space do you need for walkways?
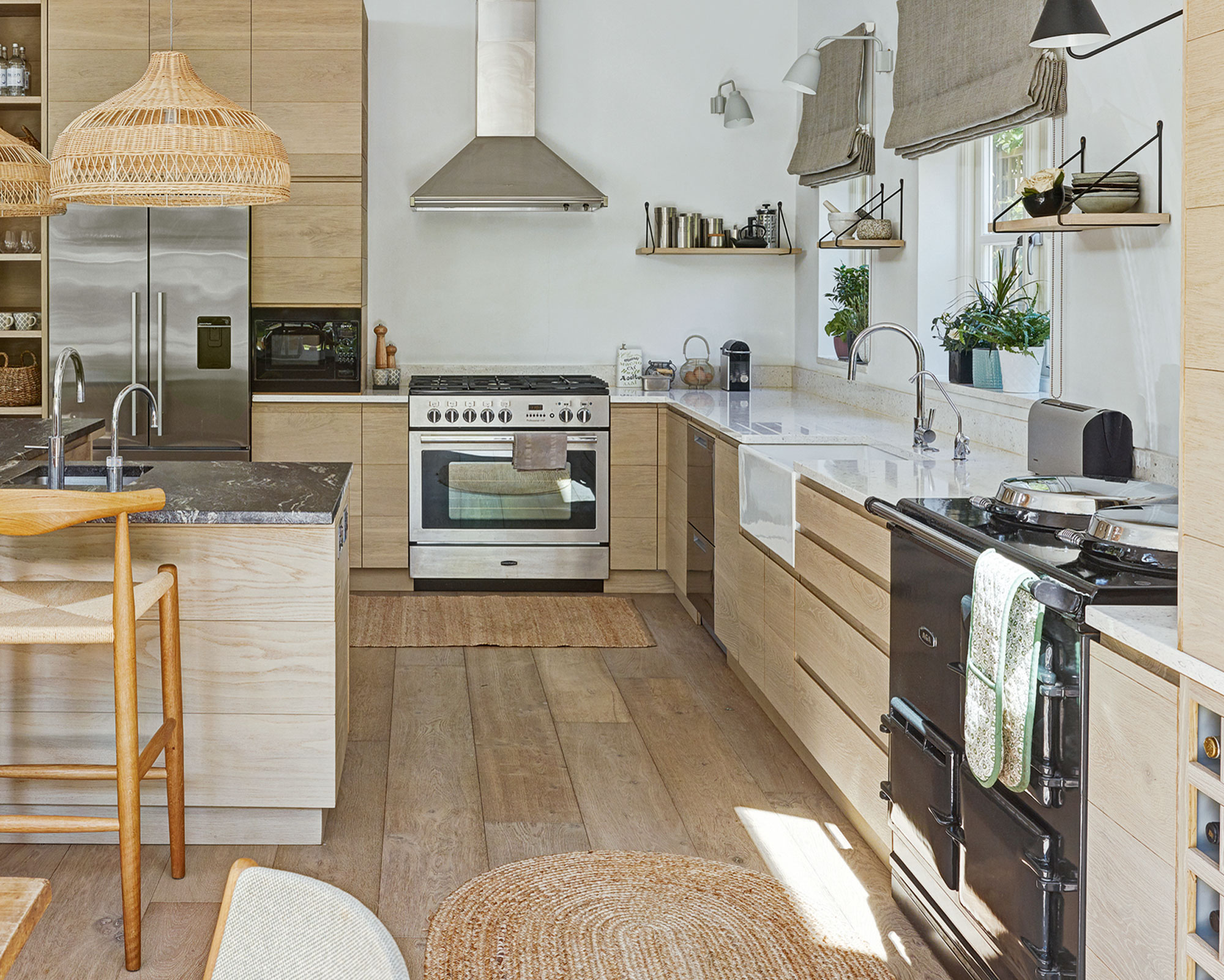
The areas used for circulation through a kitchen need careful consideration.‘Allow at least 36 inches for single-use walkways and 42 to 48 inches for main traffic paths to keep movement flowing without bottlenecks,’ says Alecia Taylor.
How much space do you need between counters and wall cabinets?
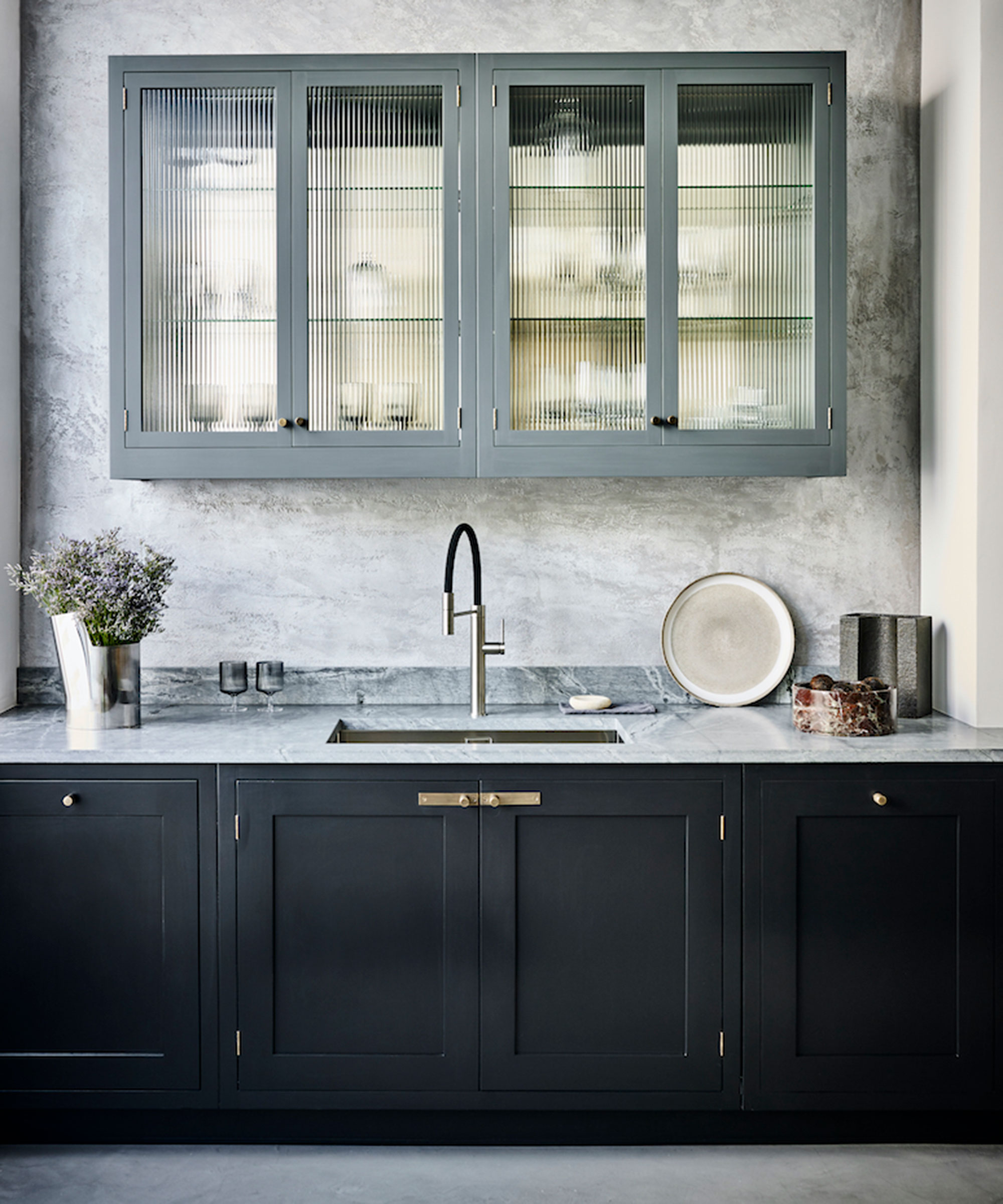
Vertical spacing is also important. ‘18 inches is the standard,’ says James Parsons. ‘It accommodates most of what is typically put on countertops these days.
‘You can go more or less depending on what you plan to use it for,’ he adds.
How much space do you need between points of a kitchen triangle
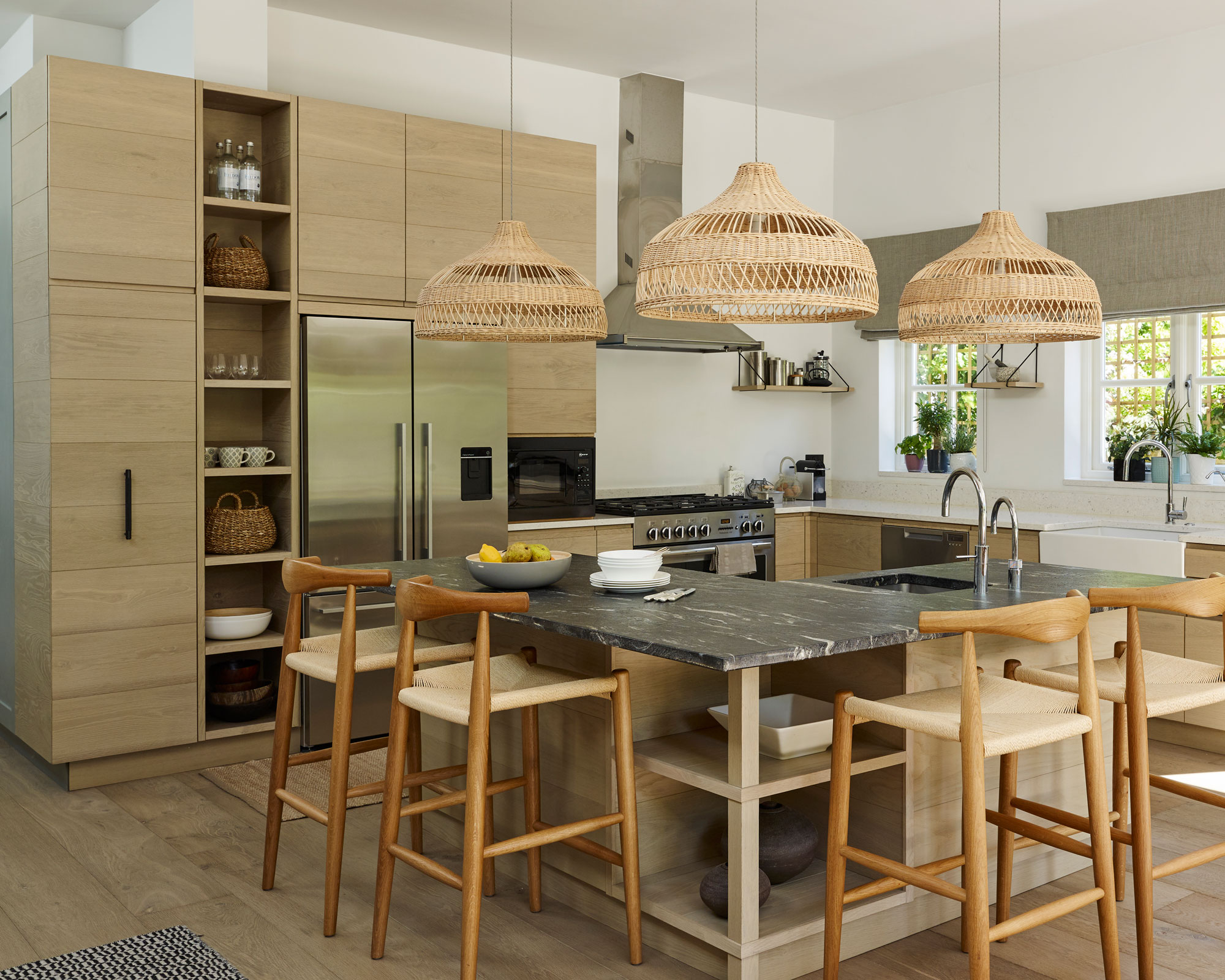
Beware of making the sides of a kitchen triangle – the shape that would be formed by drawing the figure between the work areas of sink, refrigerator, and stove on a plan of a kitchen – too long.
‘It should be no more than 26 feet in total, with each leg landing between 4 and 9 feet,’ says Judi Cooper. ‘That’s the golden ratio of kitchen efficiency. The sink, stove, and fridge should form a tight but not suffocating triangle – close enough to keep prep seamless, spaced enough to prevent a traffic jam.’
How much counterspace do you need?
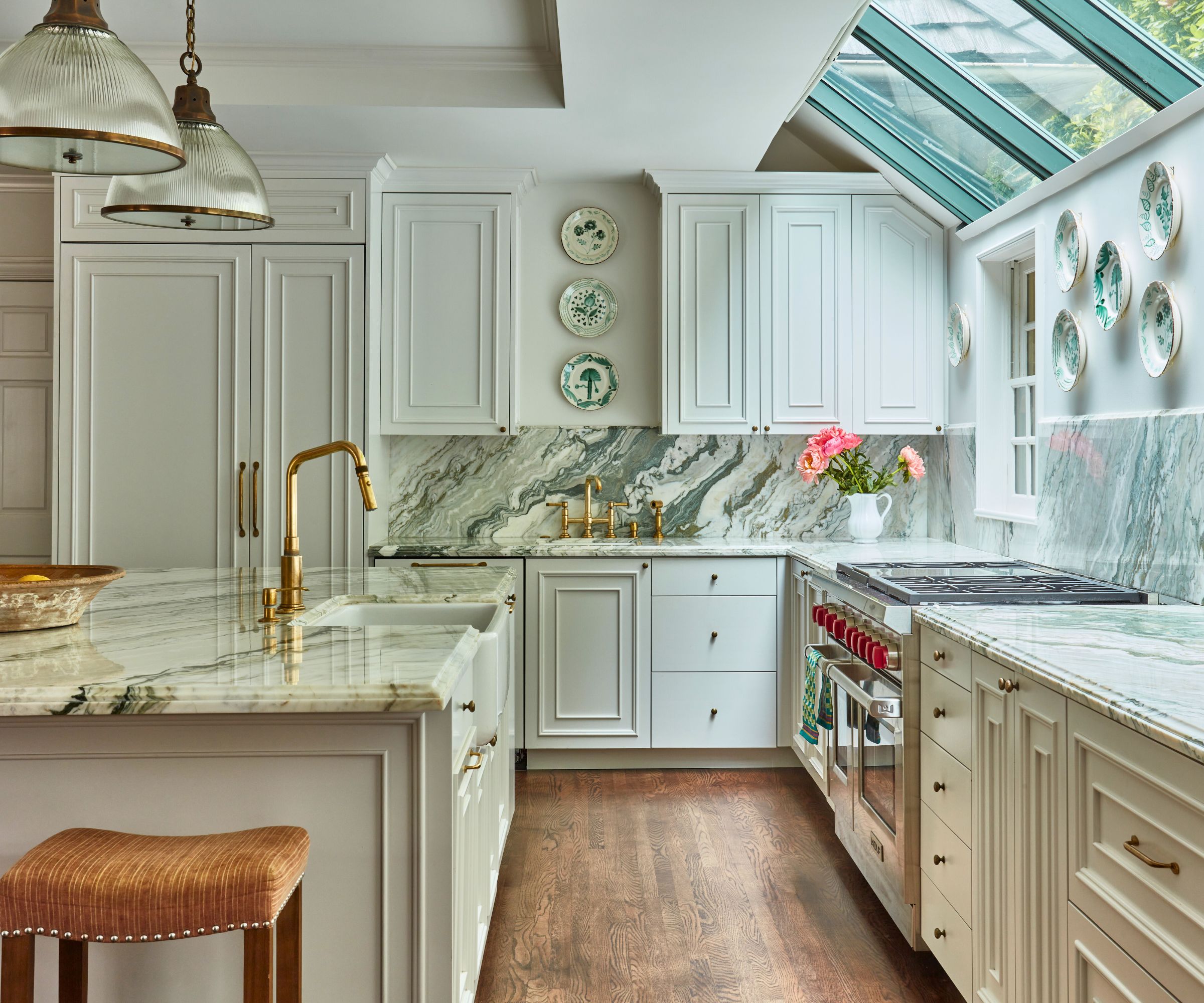
Consider the space needed on counters that are alongside large appliances. For a stove or cooktop? ‘12 to 15 inches on one side and 9 to 12 inches on the other for safety and prep,’ says James Parsons.
For a refrigerator? ‘15 inches on the handle side for unloading groceries,’ he advises.
‘Proper spacing in a kitchen is crucial for comfort, workflow, and safety,’ says Alecia Taylor. To maximize a room’s potential while adhering to space guidelines, consider tried-and-tested kitchen layout ideas. And for a room that’s bang up to date, take a look, too, at the latest kitchen layout trends.
Sign up to the Homes & Gardens newsletter
Design expertise in your inbox – from inspiring decorating ideas and beautiful celebrity homes to practical gardening advice and shopping round-ups.

Sarah is a freelance journalist and editor. Previously executive editor of Ideal Home, she’s specialized in interiors, property and gardens for over 20 years, and covers interior design, house design, gardens, and cleaning and organizing a home for Homes & Gardens. She’s written for websites, including Houzz, Channel 4’s flagship website, 4Homes, and Future’s T3; national newspapers, including The Guardian; and magazines including Future’s Country Homes & Interiors, Homebuilding & Renovating, Period Living, and Style at Home, as well as House Beautiful, Good Homes, Grand Designs, Homes & Antiques, LandLove and The English Home among others. It’s no big surprise that she likes to put what she writes about into practice, and is a serial house renovator.
You must confirm your public display name before commenting
Please logout and then login again, you will then be prompted to enter your display name.
-
 Lenny Kravitz says design is 'just like music' – and the stunning materials of this bedroom embody this laidback luxe approach
Lenny Kravitz says design is 'just like music' – and the stunning materials of this bedroom embody this laidback luxe approachRich textures and opulent finishes come together in a Los Angeles bedroom designed by the musician – it's ultra-chic, but relaxed
By Sophie Edwards
-
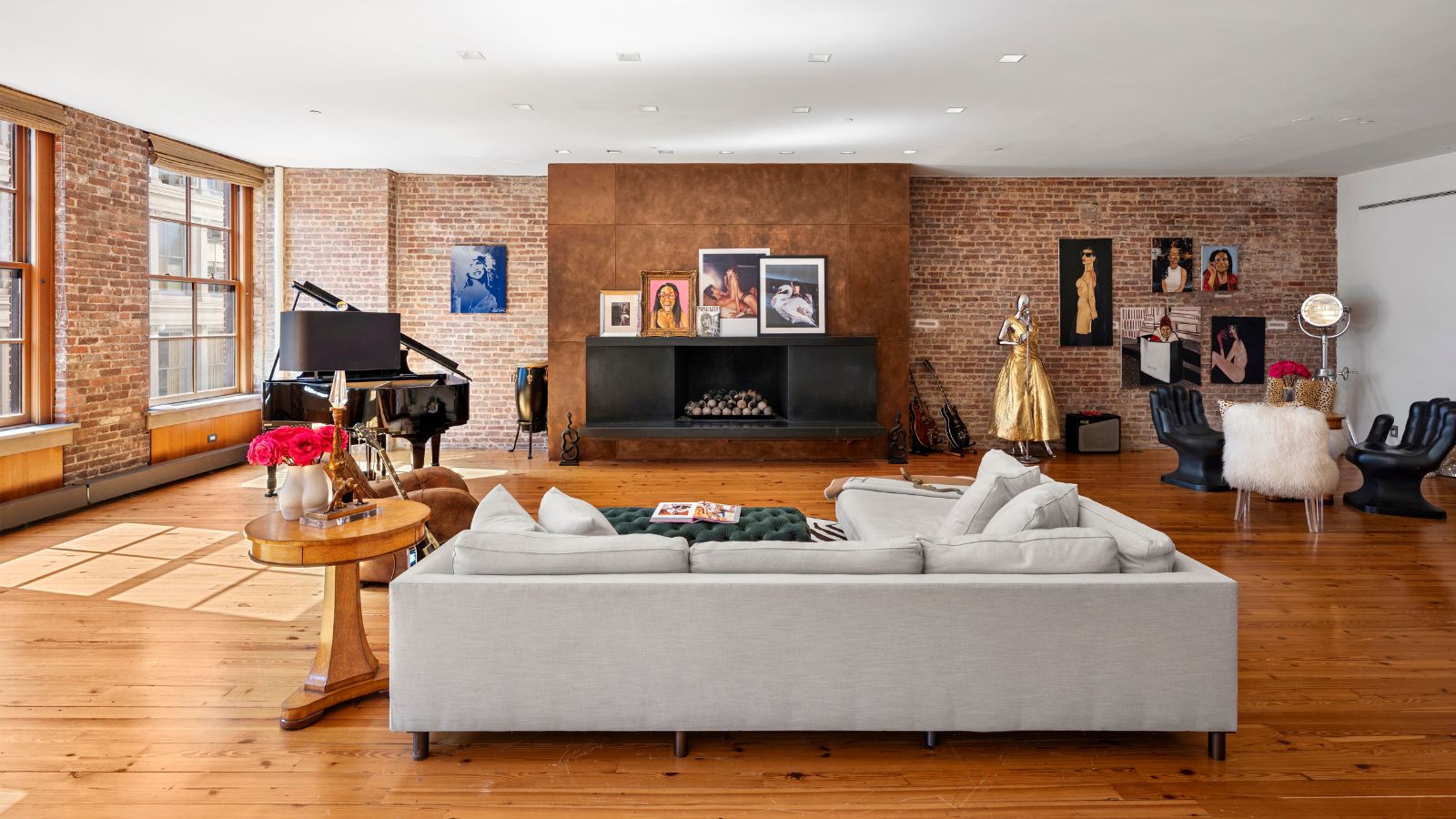 Courtney Love's historic loft combines rock star luxury with raw New York bones – it's on the market for almost $9.5 million
Courtney Love's historic loft combines rock star luxury with raw New York bones – it's on the market for almost $9.5 millionThe singer's former SoHo home features exposed brick walls, original wooden columns, a gas fireplace, and high ceilings – take the tour
By Hannah Ziegler