Joanna Gaines' Hillcrest cottage kitchen might be missing this key feature – but she's made the unconventional space feel bright, timeless, and welcoming
Bright, uplifting hues, a focal feature, and smart lighting choices were key to making this small kitchen shine
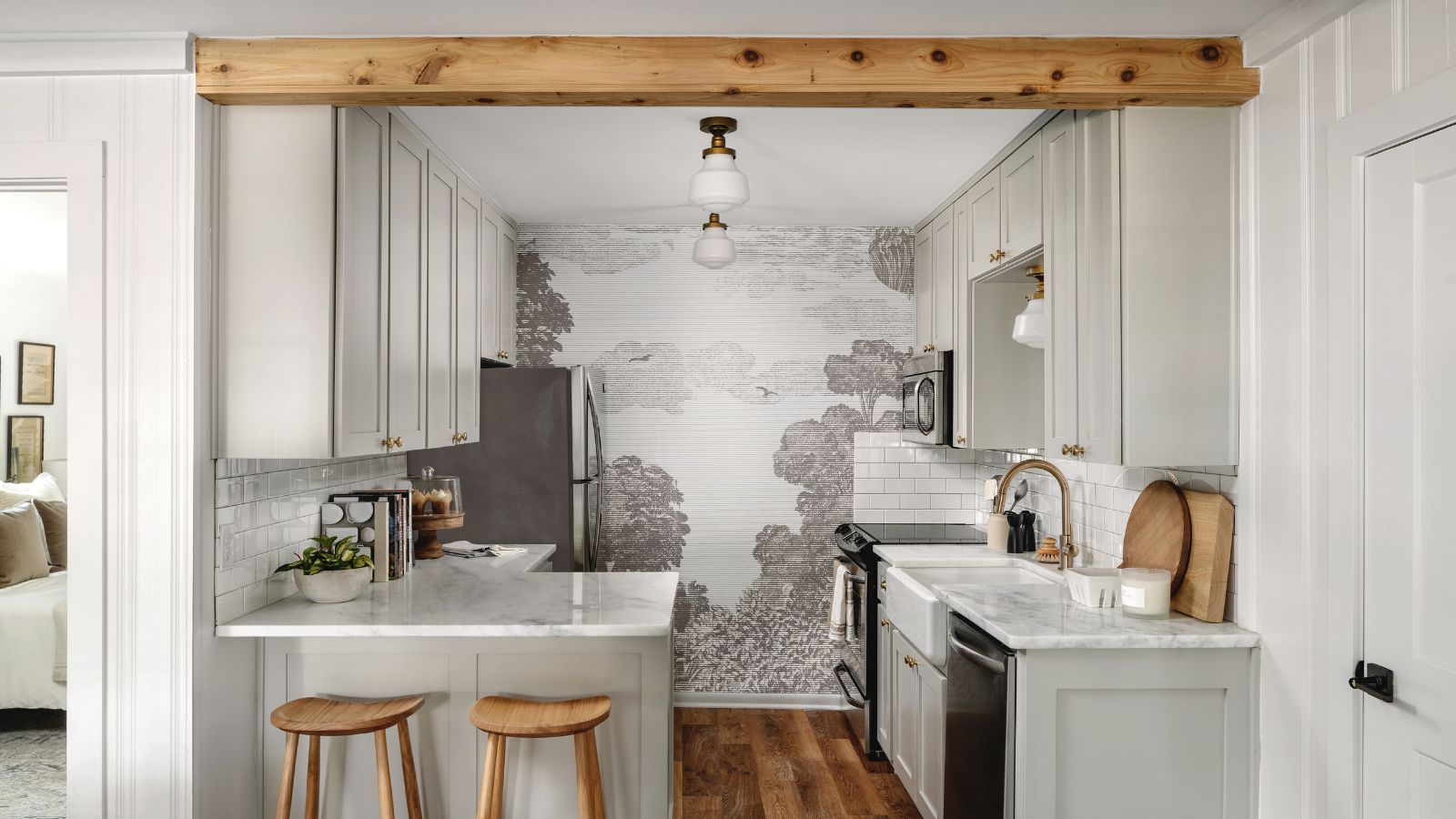

There's something so enduringly charming about cottages. They're small, often with unique features, and always synonymous with the countryside – but it's the kitchens that are always the most coveted.
So when Joanna Gaines shared her rental project, Hillcrest cottage – nestled in the picturesque grounds of a Texan estate, I couldn't wait to see what she did with the cottage kitchen.
A small space connected to the open-plan living areas came with its challenges – particularly the lack of windows – but she has transformed the small kitchen into a cozy, inviting space that flows perfectly with the adjoining neutral rooms. Here's everything that caught my eye in the design, and why it works so well.
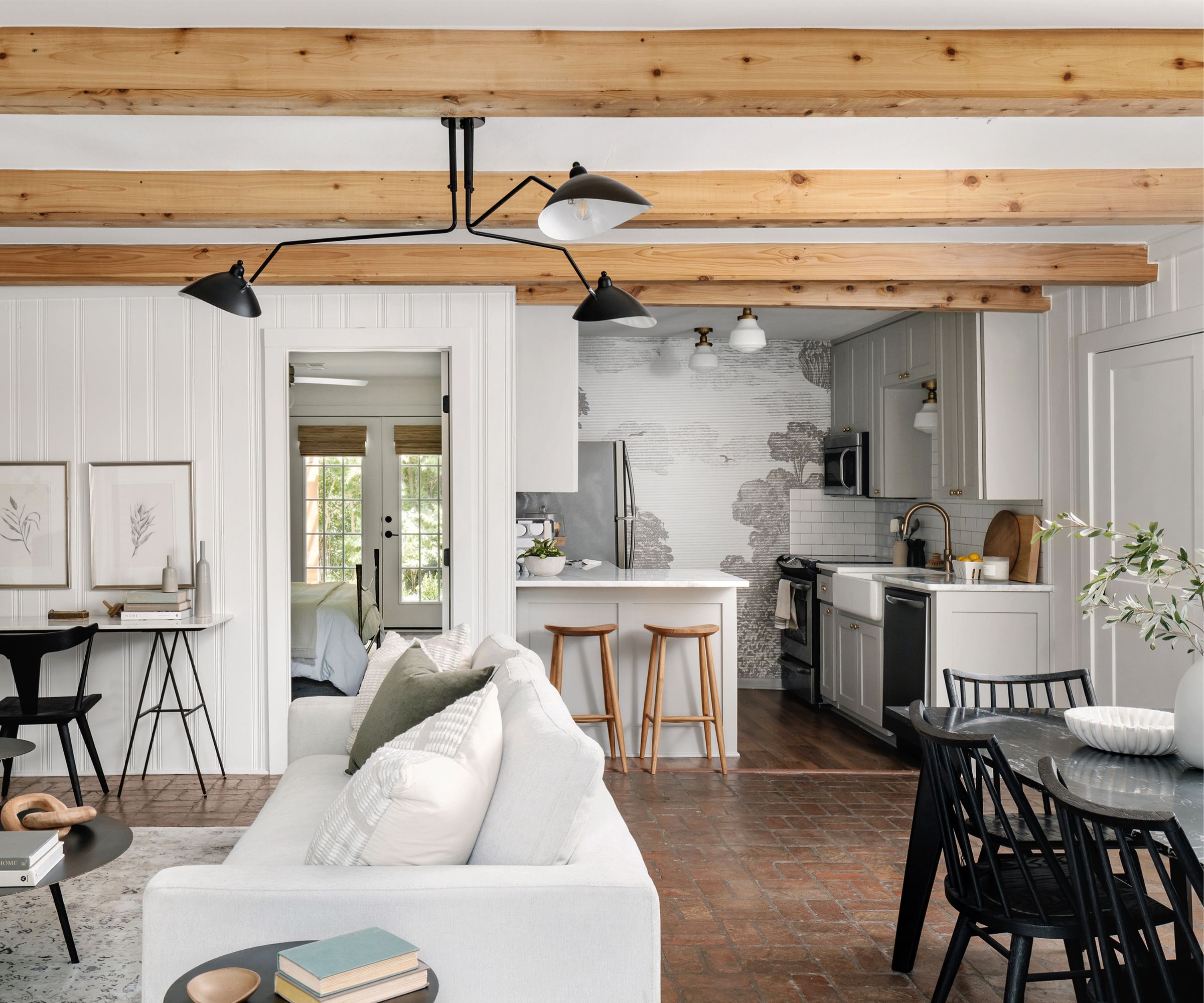
When you think of a cottage kitchen, you probably conjure images of a cozy scheme with painted wood cabinetry, a ceiling beam or two, and a charming window overlooking the garden. I certainly do.
But that wasn't quite the case in this space. A small, windowless kitchen needed to be given extra attention to turn it into a stylish, characterful room that flowed seamlessly with the adjoining living and dining areas. Not an easy brief to fulfill.
The connecting living room and dining room, both of which have clear views of the kitchen, have a very clear palette and style. White paneled walls, natural wood tones, and neutral colors have been used throughout, so the kitchen ideas needed to complement the decor while having its own identity.
And that's exactly what Joanna has done. It's not often I see a gray kitchen that feels original and visually interesting, but she has introduced the perfect mix of tones, textures, and natural materials that make the kitchen feel warm and inviting.
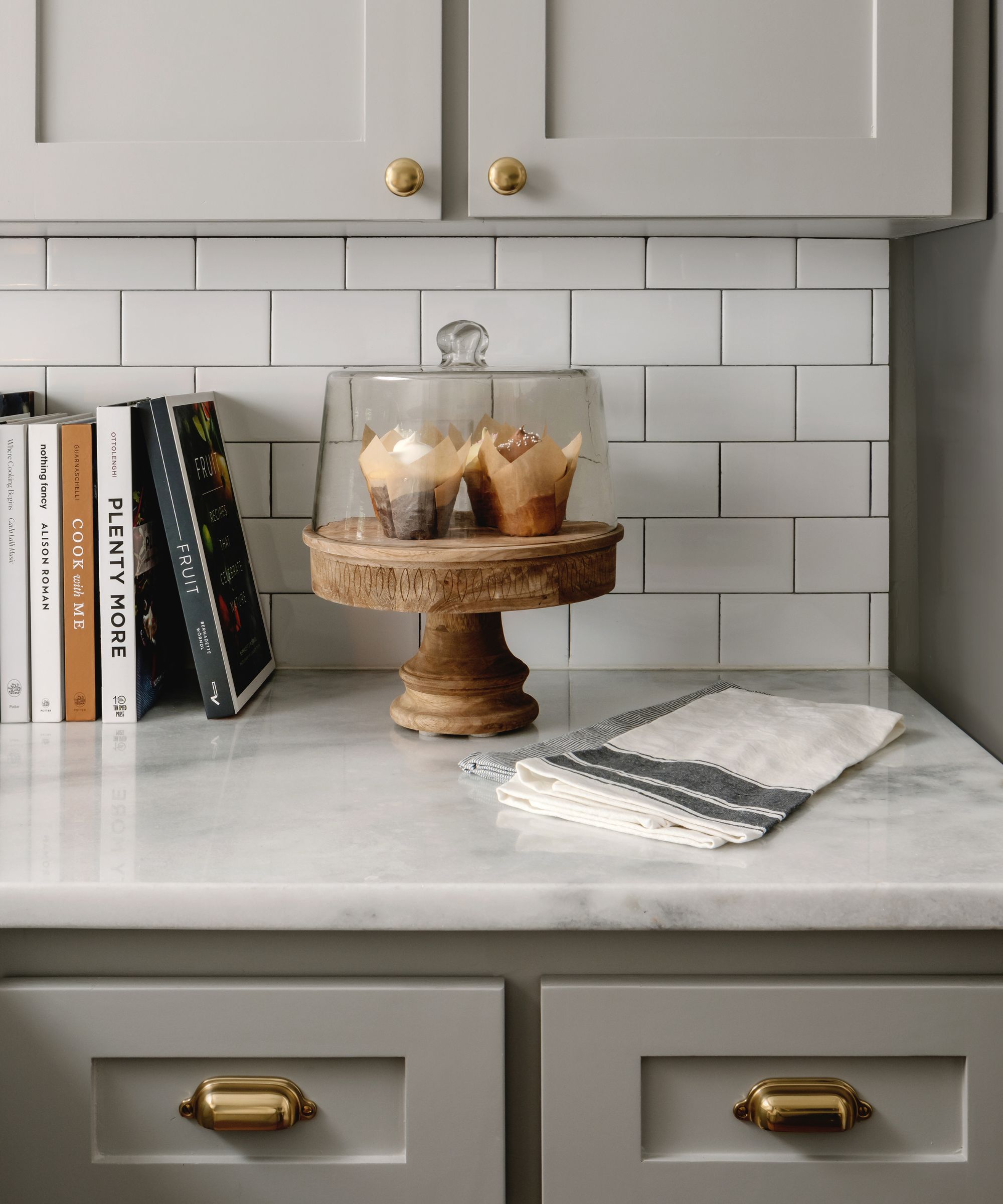
For a tonal contrast, she opted for light gray Shaker kitchen cabinets, which perfectly bridge the gap between modern and traditional. Paired with the marble countertops, which have been expertly softened by curved corners, and classic brass hardware, the space feels stylish, classic, and the epitome of transitional.
She's also made sure to introduce plenty of natural wood tones, from the bar stools to the cutting boards on the kitchen countertop, to tie in the original ceiling beam and soften the gray of the cabinetry. It's these subtle details that make the kitchen feel like the perfect fit for the home.
Due to the small footprint of the open-plan kitchen, the back wall has been kept cabinet-free. But instead of leaving the wall plain white or mirroring the wall paneling in the adjoining rooms, she's opted for a more unexpected feature – a wallpaper mural.
Why it works? Not only does it bring in another layer of texture and interest, but it also adds depth to the design that helps to make the small kitchen look bigger. It's the key feature that gives the room visual appeal, rather than feeling like an unwelcoming, enclosed corner.
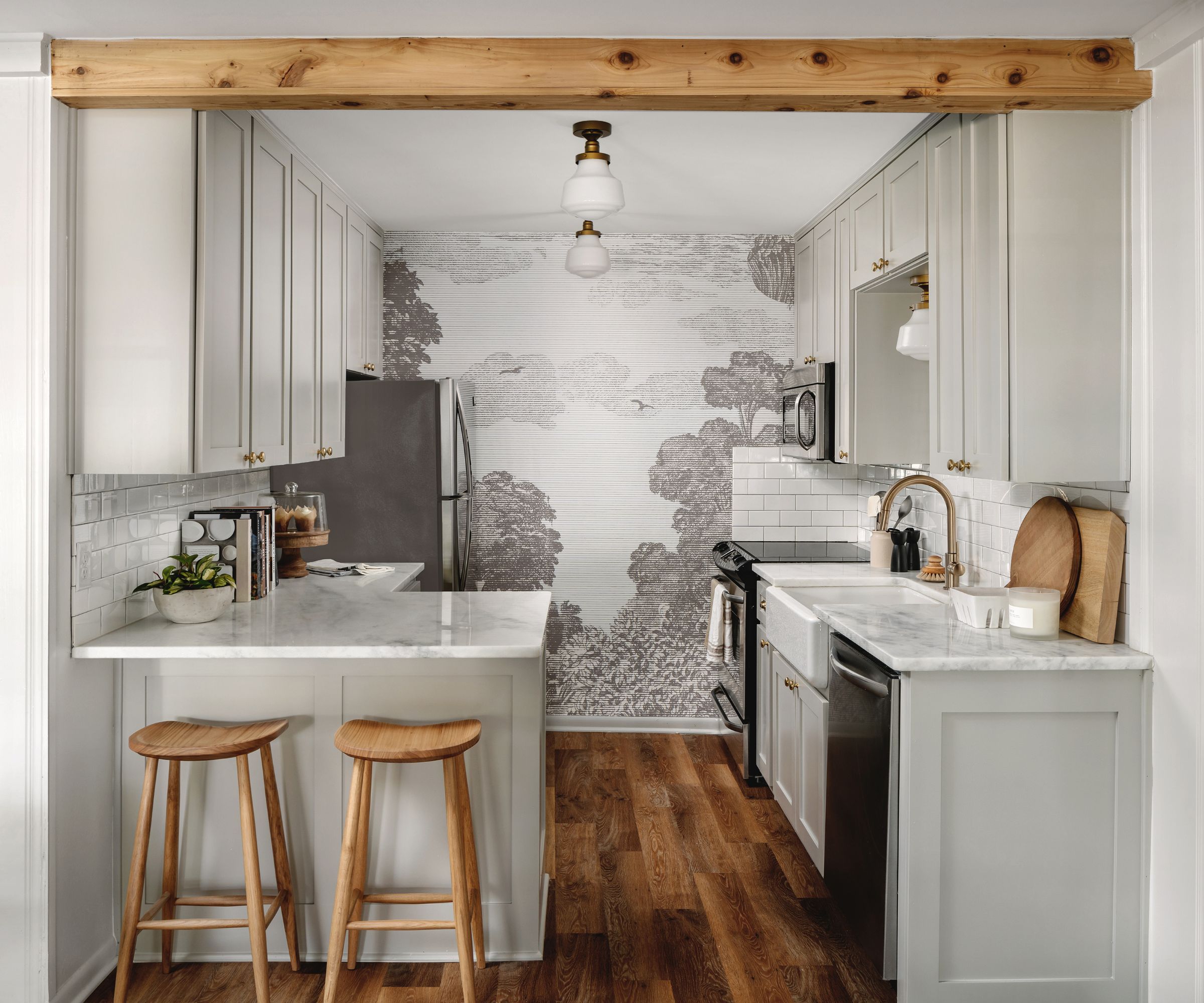
But most importantly, it distracts the eye from noticing a rather unusual feature – or lack thereof. It's not often you see a kitchen without a window – in fact, kitchen design advice often talks about making a feature of a window and maximizing natural light, an unusual hurdle that had to be overcome with this design.
Alongside the focal point of the wall mural, there are a couple of other details that help to detract from the lack of natural light in the kitchen. Firstly, Joanna has chosen to use a glossier finish on the kitchen cabinets, which helps to bounce any light around the room, giving the illusion of a lighter, brighter space.
But it's the way she's introduced the kitchen lighting that has the most impact. As well as the two traditional-style ceiling lights, a matching fixture has been added above the sink, integrated into the upper cabinets. This gives the illusion of extra light, especially as you would usually find a window above the kitchen sink.
It's a smart way to maximize the light in the room and add that cozier, inviting atmosphere that natural daylight usually brings. This cozy cottage kitchen is filled with thoughtful details that have transformed a small, awkward corner into a stylish, transitional space that works in perfect harmony with the rest of the home.
Shop the look
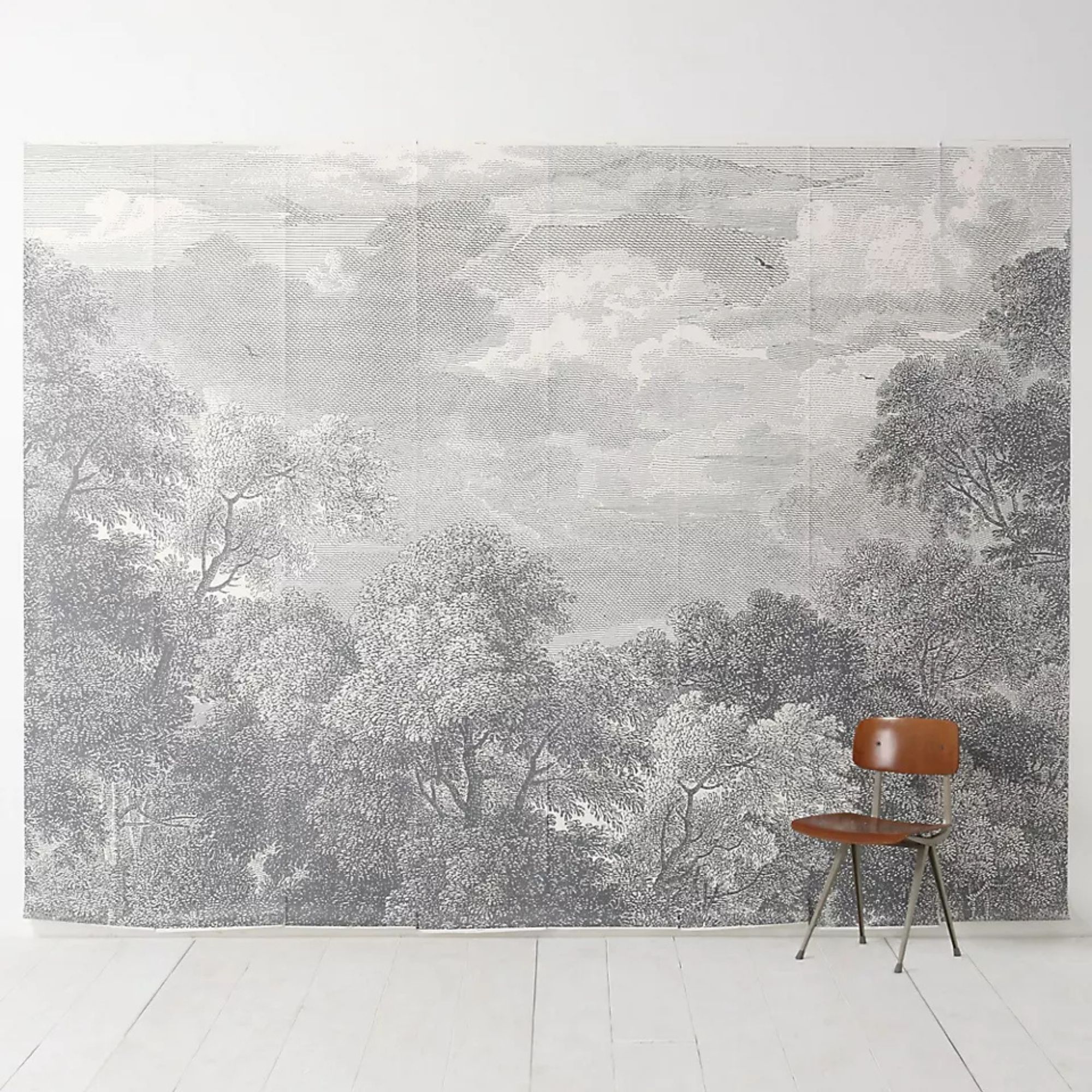
The wallpaper mural in the Hillcrest cottage kitchen really is the focal point of the room. This similar design features the same gray and white color palette with plenty of texture, perfect for adding to an unused wall.
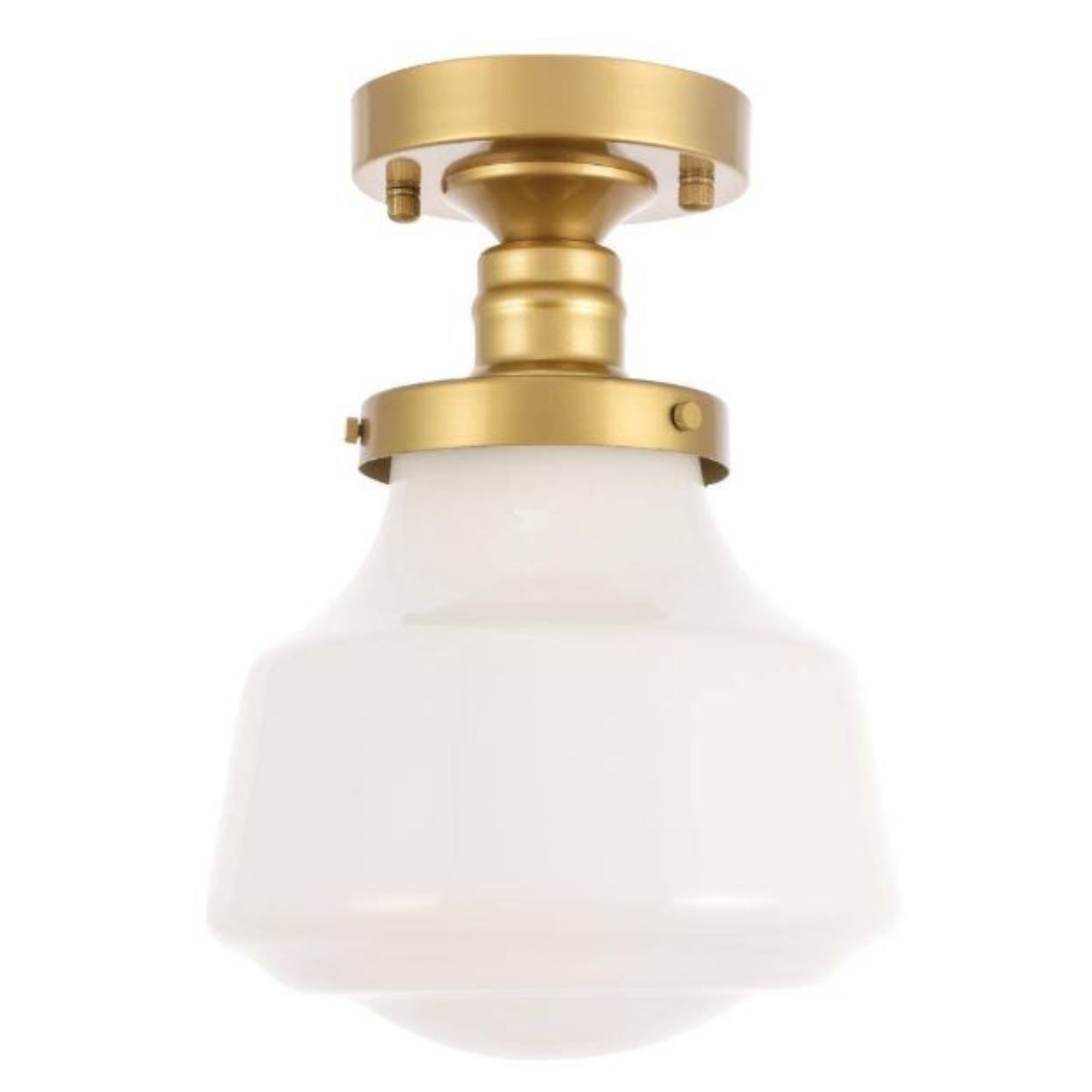
Flush mount lighting fixtures are a great way to blend style in a small kitchen, like in the cottage. This fixture is a similar design to the one Joanna used, instantly adding traditional cottage style to any kitchen.

Wood tones are a great way to make a modern kitchen feel older, and the bar stools in this kitchen instantly add that more cottage-y aesthetic. This design from Target has a similar feel, offered in two wood finishes.
If there's one thing I've learned from Joanna's Hillcrest Cottage kitchen, it's that a windowless kitchen doesn't have to be a hindrance. The right design can truly maximize coziness and create the most chic, bijou scheme.
From the wallpaper mural to the way the ceiling beam zones the kitchen, the balance of contemporary touches and original features is key to the charm and timeless appeal of this space. It's certainly got me rethinking how I approach my own small kitchen design.
Sign up to the Homes & Gardens newsletter
Design expertise in your inbox – from inspiring decorating ideas and beautiful celebrity homes to practical gardening advice and shopping round-ups.

I’ve worked in the interiors magazine industry for the past five years and joined Homes & Gardens at the beginning of 2024 as the Kitchens & Bathrooms editor. While I love every part of interior design, kitchens and bathrooms are some of the most exciting to design, conceptualize, and write about. There are so many trends, materials, colors, and playful decor elements to explore and experiment with.
You must confirm your public display name before commenting
Please logout and then login again, you will then be prompted to enter your display name.
-
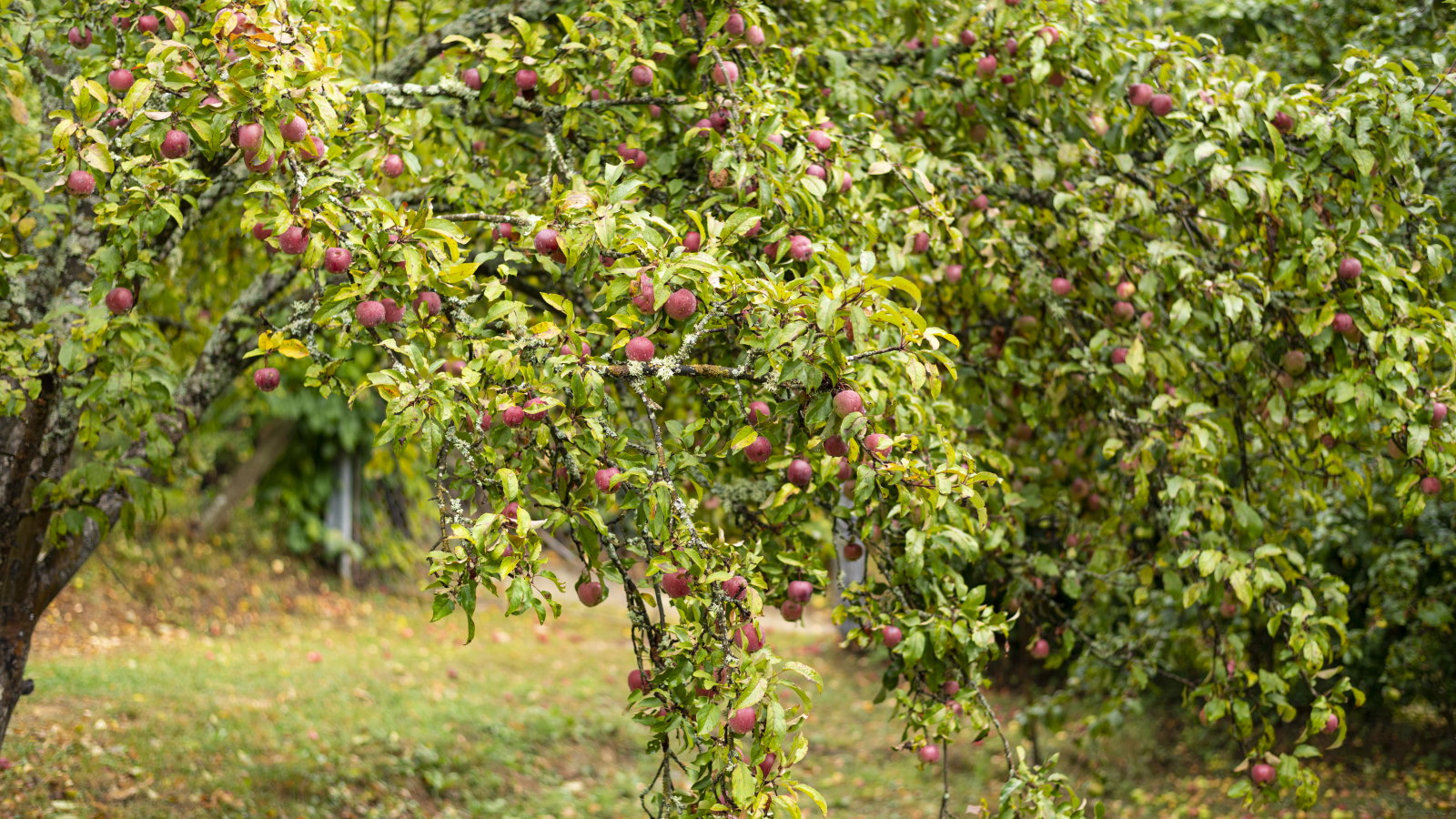 Plants never to grow next to fruit trees
Plants never to grow next to fruit treesExpert advice on which plants to keep away from fruit trees to encourage a healthy harvest
By Jacky Parker Published
-
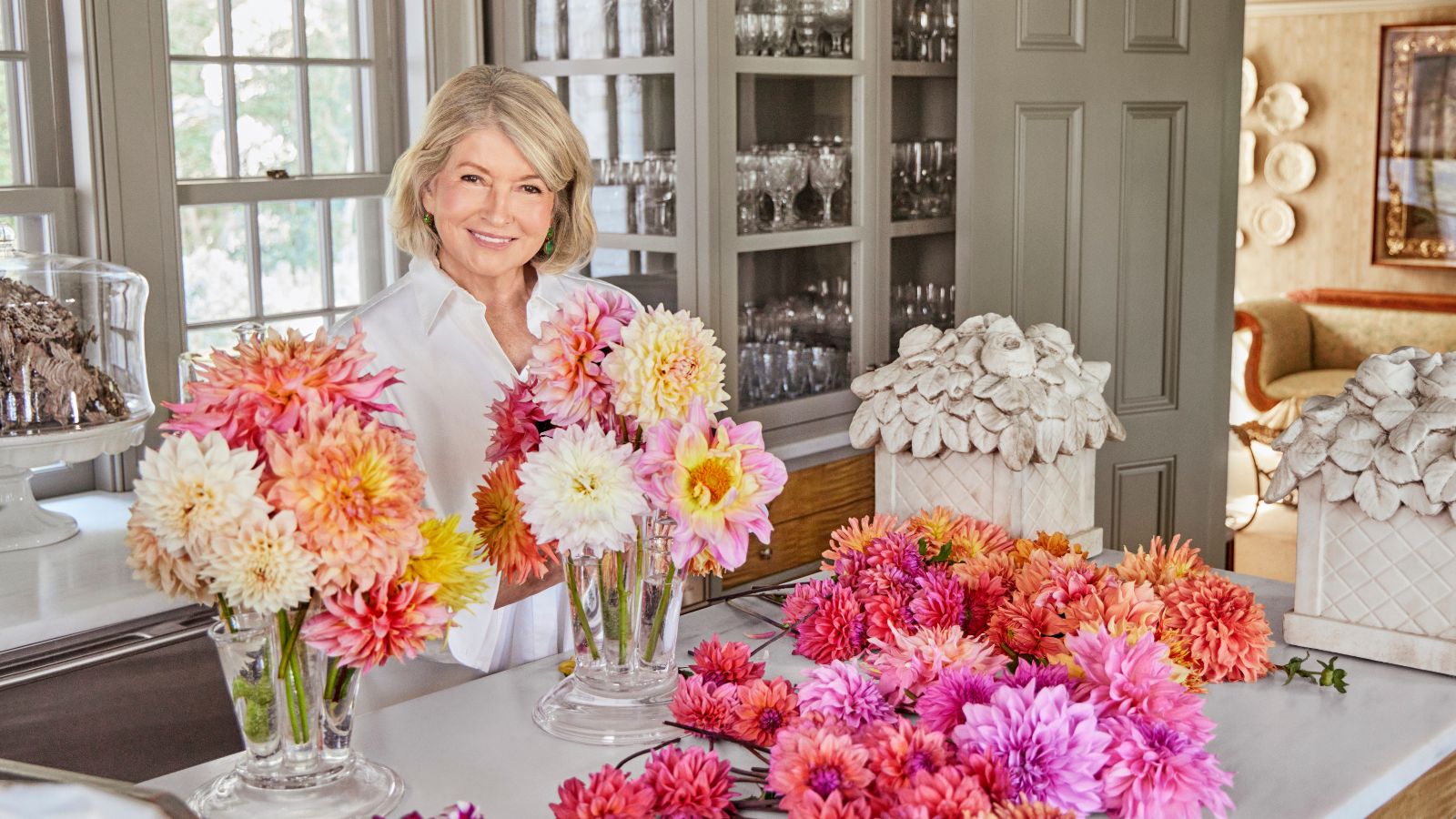 Martha Stewart's tips for arranging daffodils are unbelievably simple and effective – it's the only flower advice you need this springtime
Martha Stewart's tips for arranging daffodils are unbelievably simple and effective – it's the only flower advice you need this springtimeMartha shows us that we can create gorgeous bouquets of this seasonal flower by simply trimming the stems and placing them in specific vases
By Hannah Ziegler Published