I'm an interior designer – these are my simple tips you need to follow for the perfect kitchen layout
Interior designer and founder of AE Design, Amy Elbaum lets us know her insider tips for ensuring you get the most out of your kitchen layout – from the ideal space around a kitchen island to what she thinks of the classic triangle approach
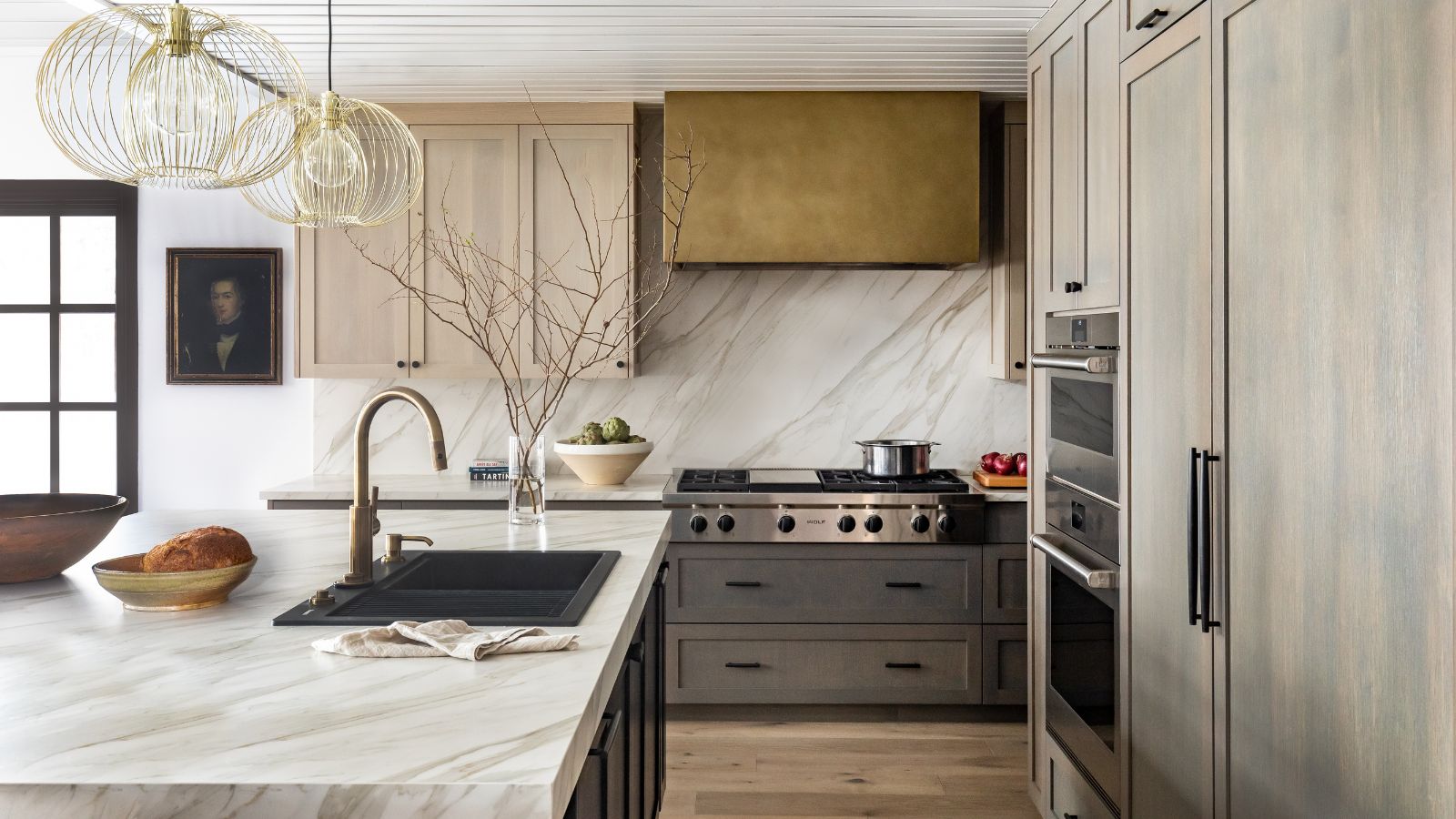
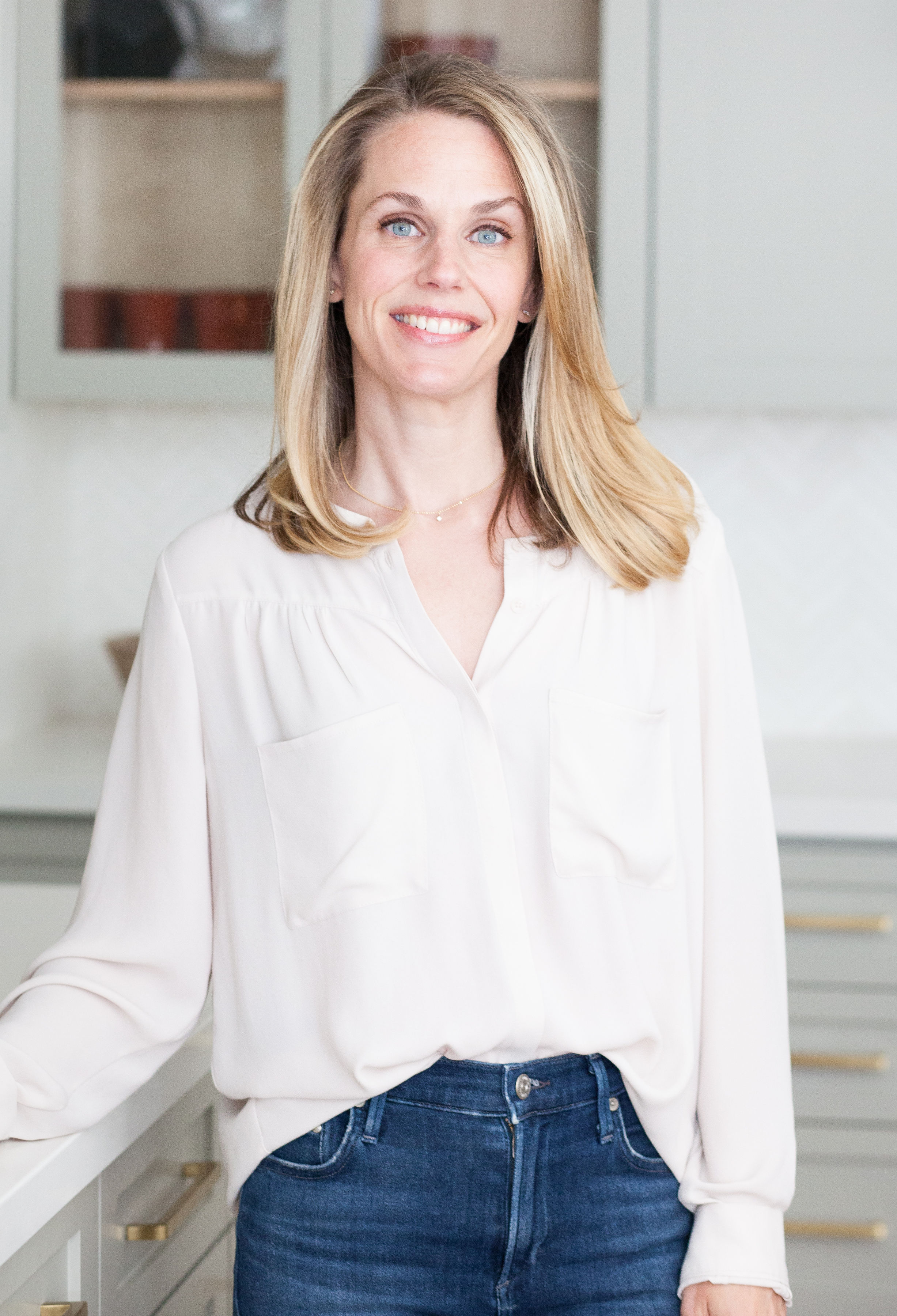
Hebe Hatton
What's the most important part of a kitchen design? The cabinet styles are pretty key, choosing the colors is always exciting and can have a huge impact, but really when it comes to how your kitchen will actually work day to day, the most important thing to get right is the layout.
And there are so many options, so many 'rules' and mistakes you can make when it comes to a kitchen layout. How do you get it right and ensure it's efficient as well as aesthetic? We sat down with designer Amy Elbaum to talk specifics and get her tips and tricks for nailing a kitchen layout.
As Amy explains, 'The kitchen is by far the most functional space in the home. The layout is key to making sure there is an easy flow between cooking areas and that storage is maximized.'
Start with the sink
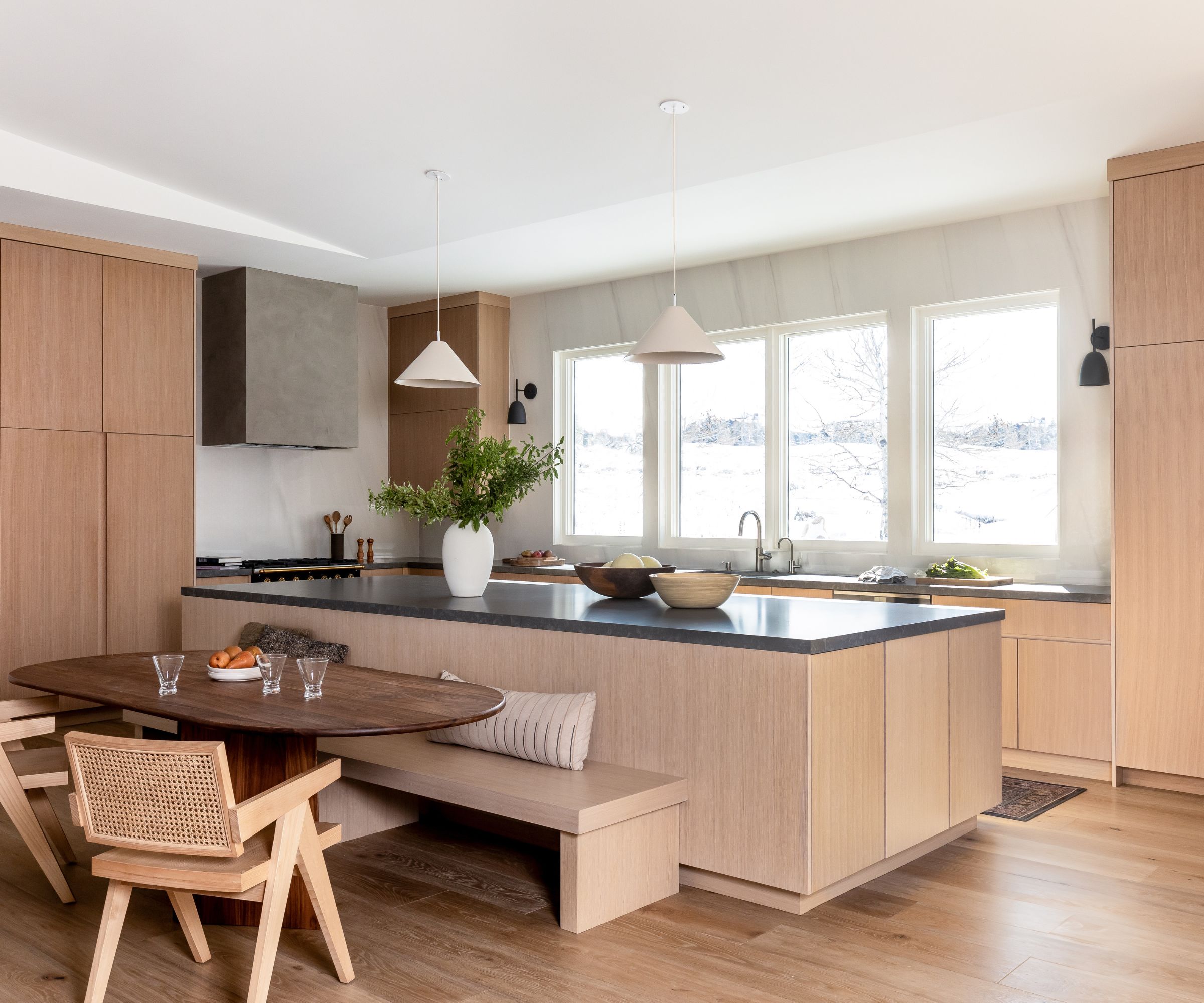
Where to start with your kitchen layout can be a personal thing, you want to consider which features are most important to you and the features of the room might dictate what comes first too. But if you are really stuck with where to start, Amy suggests the positioning of the kitchen sink is always a good jumping-off point.
'I usually start the kitchen layout with the placement of the sink,' explains Amy. 'If there is an above counter height window, I like to place the sink there. The island is another place where you can easily place a sink, especially if your island is large. The dishwasher should go on one side of the sink and the pull-out trash cabinet should go on the other side for easy access.'
Do follow the kitchen triangle rule
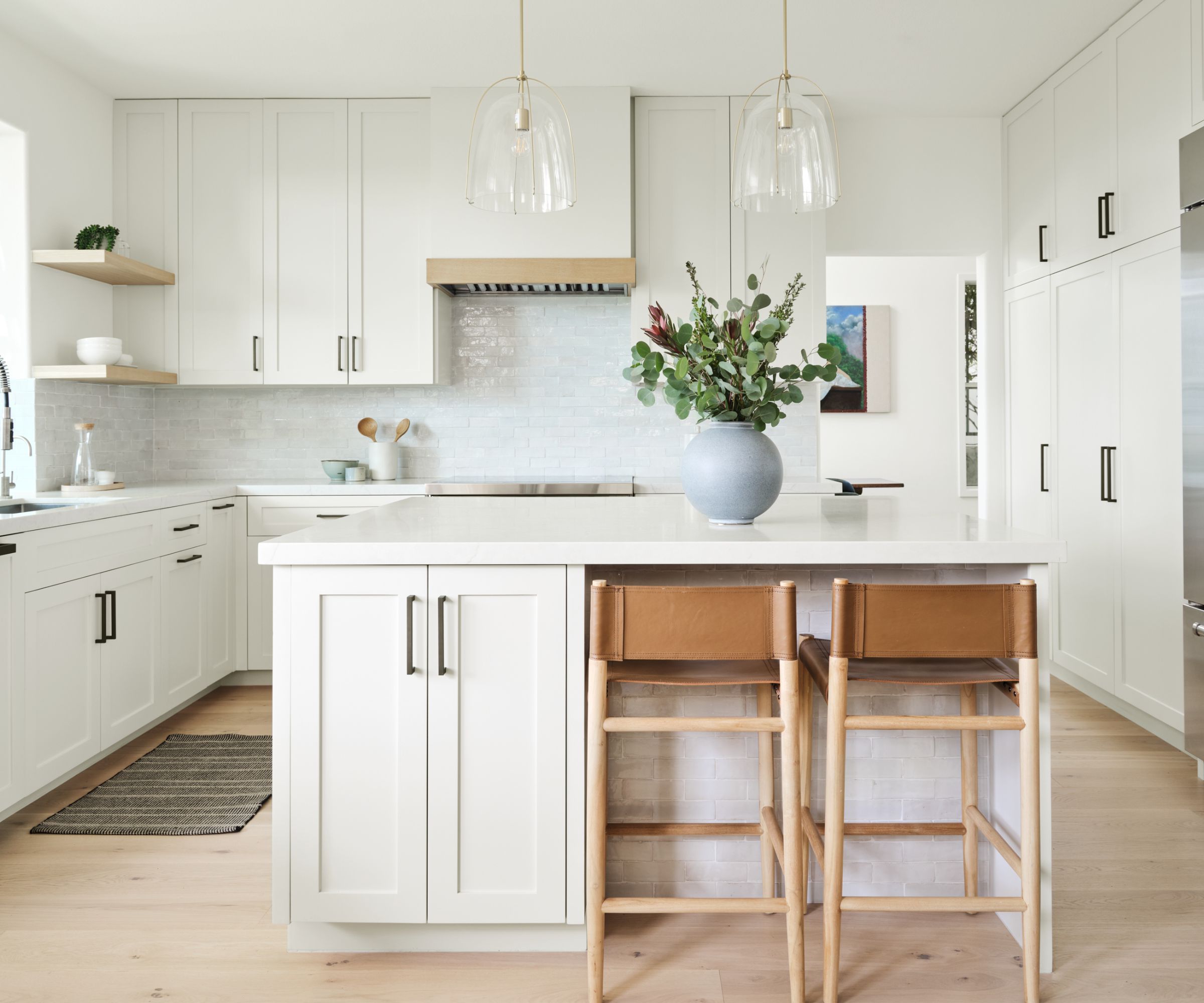
We covered the kitchen triangle layout a lot at H&G, and our team and the designers we speak to are often divided on whether this is still the most efficient kitchen layout or if it's totally dated.
Amy believes this approach of creating a working triangle with your kitchen still very much works. She explains, 'There is a general rule when planning a kitchen layout which is called the triangle rule. That means that you should be able to draw a triangle shape between the sink, refrigerator and cooktop so there is easy access from one to the other.'
'So when selecting a kitchen layout, start with your three main components – refrigerator/freezer, cooktop/oven, and sink. These three components ideally have their own areas with counter space on either side. Once you locate where these areas will be, you can fill in the remaining areas with smaller appliances and storage.'
'For an L-shaped kitchen with an island, the sink can be placed on the island with the refrigerator and cooktop on the two other perimeter areas. If you do not want the sink in the island, one perimeter can share two of the three main areas. For a U-shaped kitchen, each perimeter can have its own area for the sink, refrigerator, and cooktop.'
Make your cooktop a focal point
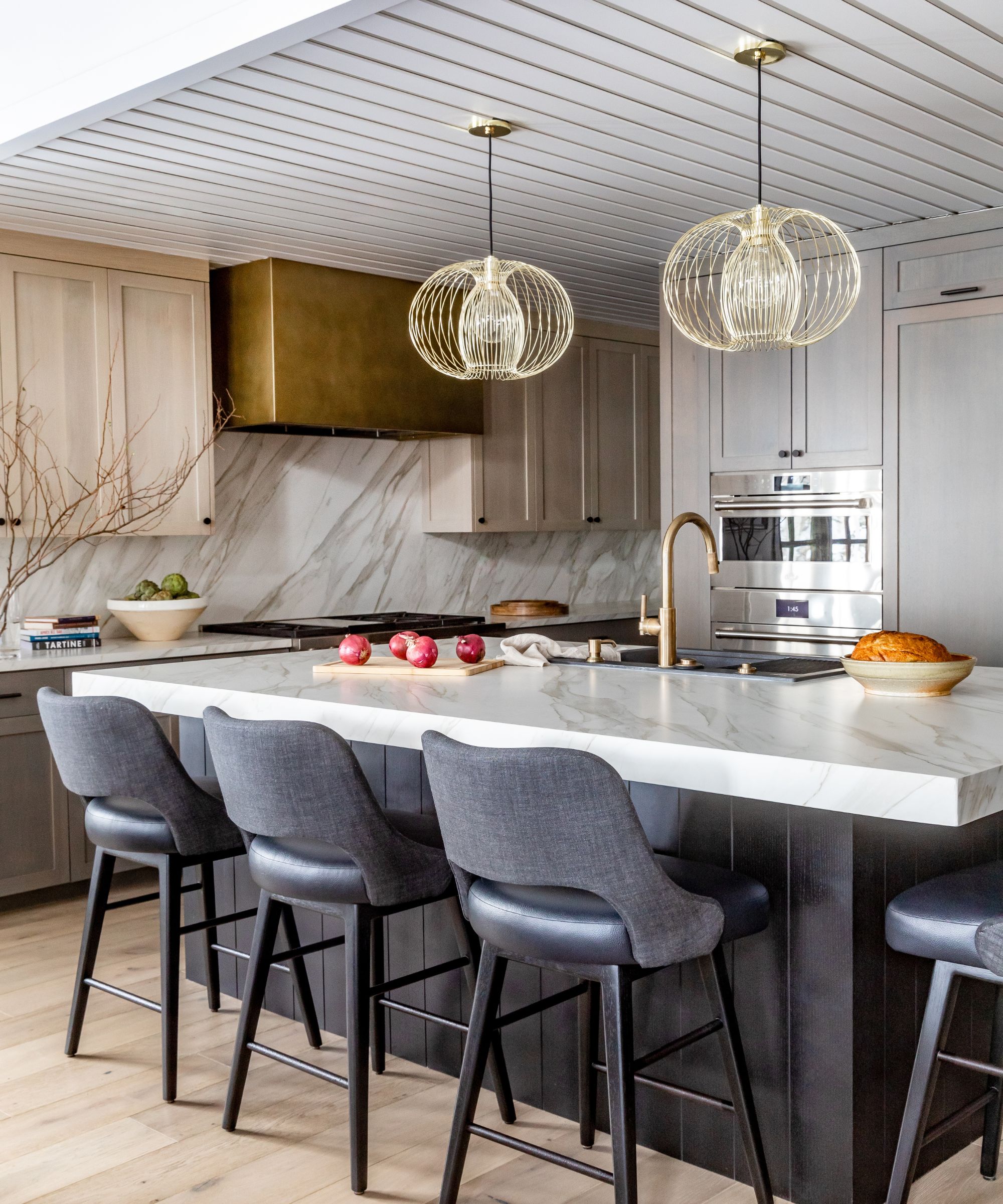
'The cooktop/range area should be considered as a “focal point” for the kitchen. There is a lot of opportunity with the design of the hood to create a beautiful design moment to draw attention to. If possible, avoid putting the cooktop in the island as this limits your possibilities to create such a moment,' explains Amy.
'Just be sure you have ample counter space on either side of your cooktop/range to keep cooking items nearby. This space should be a minimum of 12” but ideally 18” or more.'
Think about what will be stored where
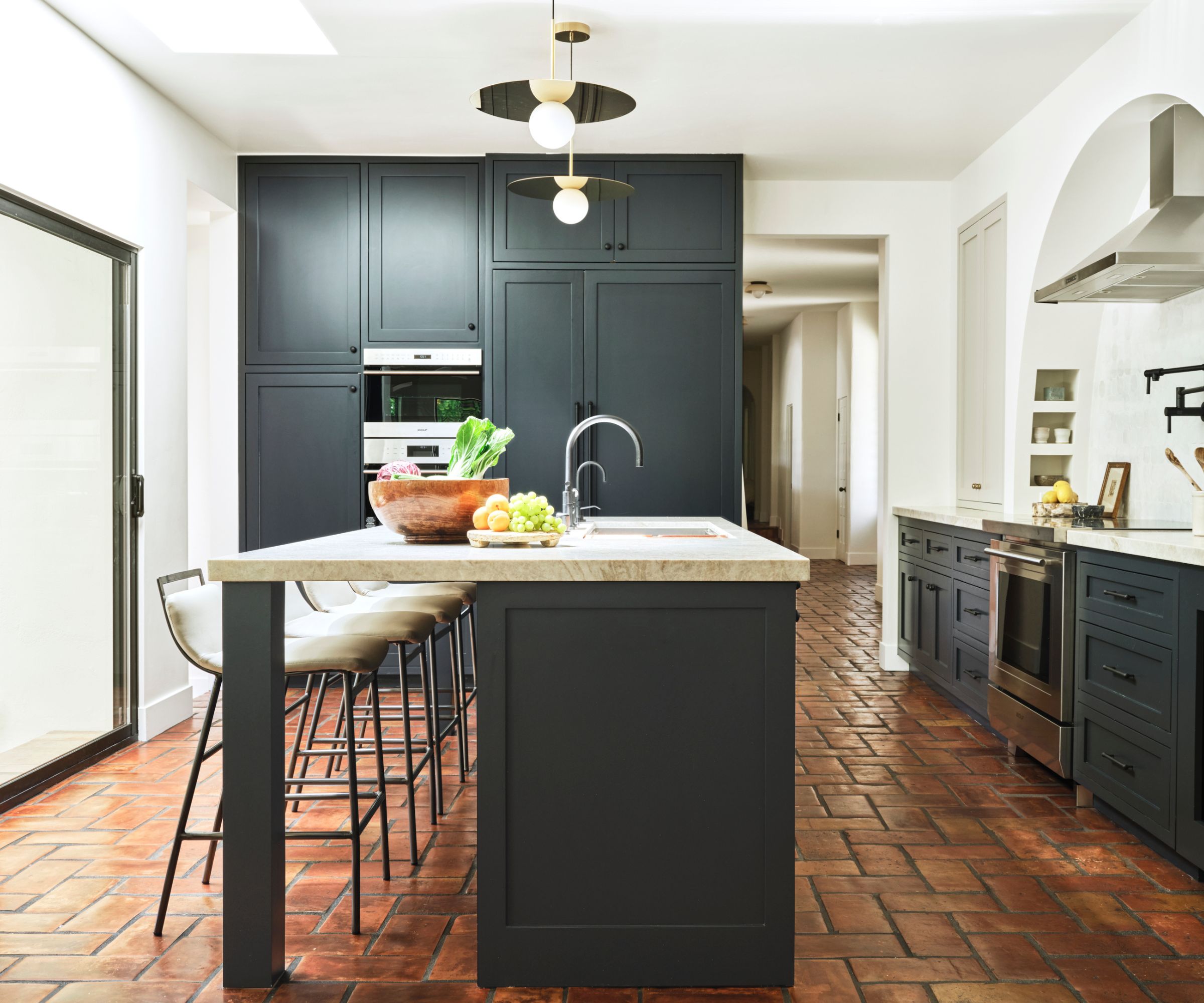
When deciding on your layout, it's not all about appliances, you want to ensure your kitchen storage works too. This included deciding on what you intend to store where pretty early on as it will help with the positioning but also the configuration of your cabinetry.
'When laying out cabinetry, leave large drawers or cabinets under or flanking the cooktop for big pots, pans, and cooking utensils,' suggests Amy. 'Use cabinetry nearest the dishwasher for main dishes, glasses, and silverware so they can easily be transported once clean. If your cabinetry layout leaves you with a narrow space, use this as a pull-out spice drawer.'
Your kitchen layout is so important to get right, it's something very tricky to change once everything is installed so be sure to follow Amy's advice before you start. Really think about how you use the space and how you move around it. Think about small details too like where you would want to store certain items in order to make the kitchen ergonomic – where do you want cabinets, where do you need drawers?
Spend the time here getting everything right. You can nail the kitchen color and get the perfect cabinet style but if there's no room to move around or if you have to move around the kitchen to get from sink to dishwasher there will be regrets you didn't spend longer considering your layout.
Sign up to the Homes & Gardens newsletter
Design expertise in your inbox – from inspiring decorating ideas and beautiful celebrity homes to practical gardening advice and shopping round-ups.

Amy has been passionate about interior design since a young age, inspired by her grandmother who was also an interior designer and introduced her to the world of art history, antique textiles and classic furniture design. After receiving degrees from the University of Wisconsin and Parsons The New School for Design, Amy worked for prestigious design firms such as Christopher Maya Inc. and GRADE Architecture + Design.
In 2012 Amy opened her own firm AE design, helping clients recreate her timeless, clean and contemporary aesthetic.
- Hebe HattonHead of Interiors
-
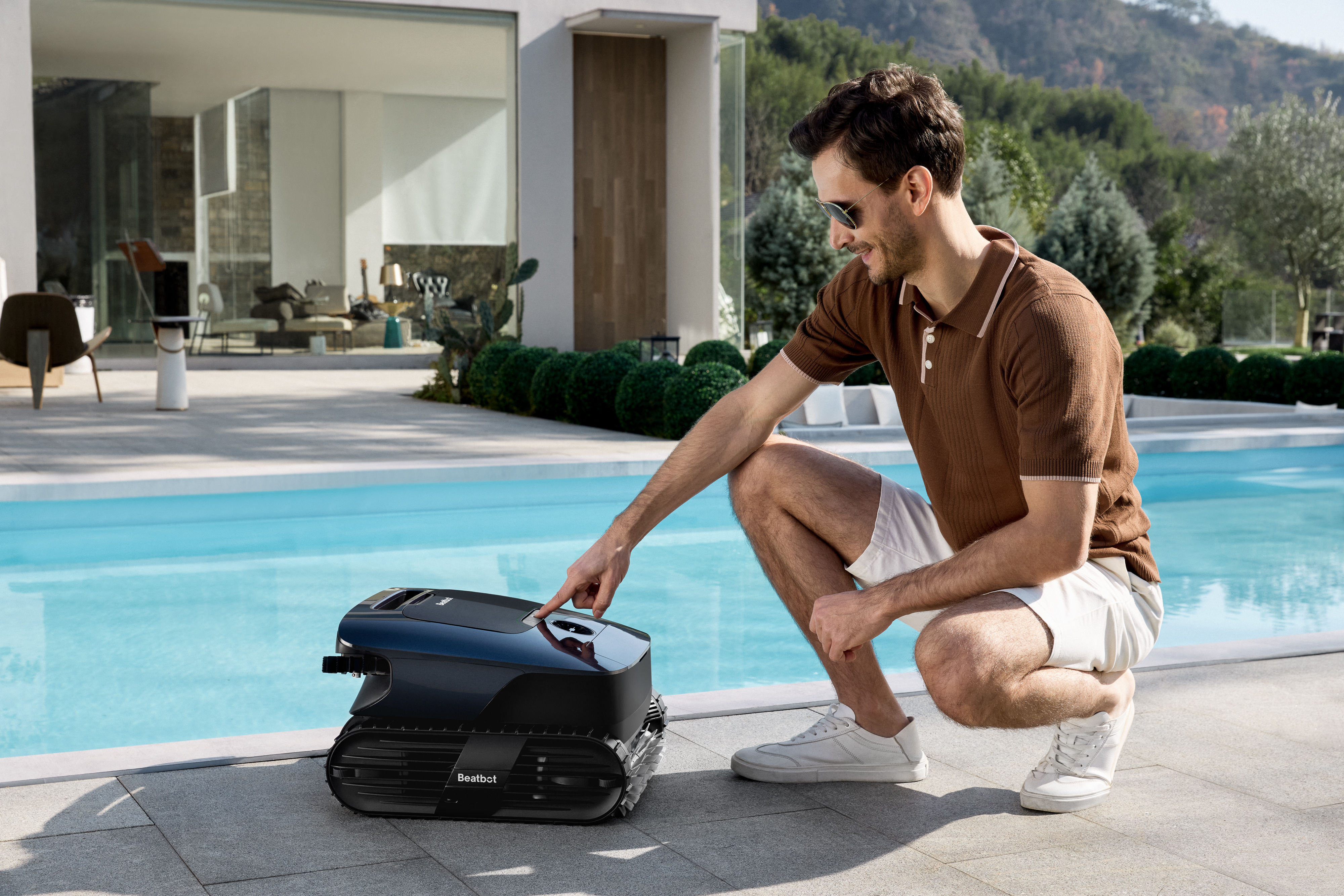 Step up your pool cleaning routine with Beatbot AquaSense 2 Ultra
Step up your pool cleaning routine with Beatbot AquaSense 2 UltraCelebrate National Pool Opening Day by saving up to $618 on a luxurious pool cleaning solution from Beatbot.
By Sponsored
-
 Isabella Rossellini's kitchen defines 'pantry perfection' – her sleek storage method is one of the most beautiful ways to bring order to your shelves
Isabella Rossellini's kitchen defines 'pantry perfection' – her sleek storage method is one of the most beautiful ways to bring order to your shelvesA custom Chilean applewood pantry lines the walls of the Conclave actress's kitchen – you can tap into her stunning technique from $42
By Megan Slack