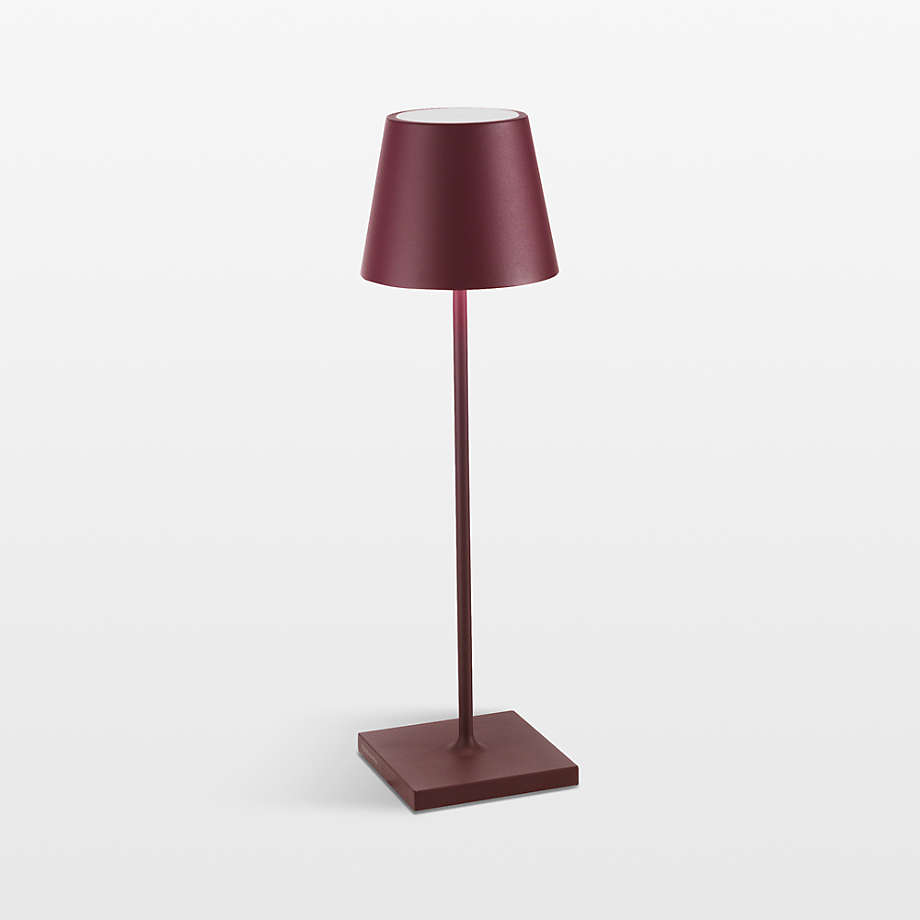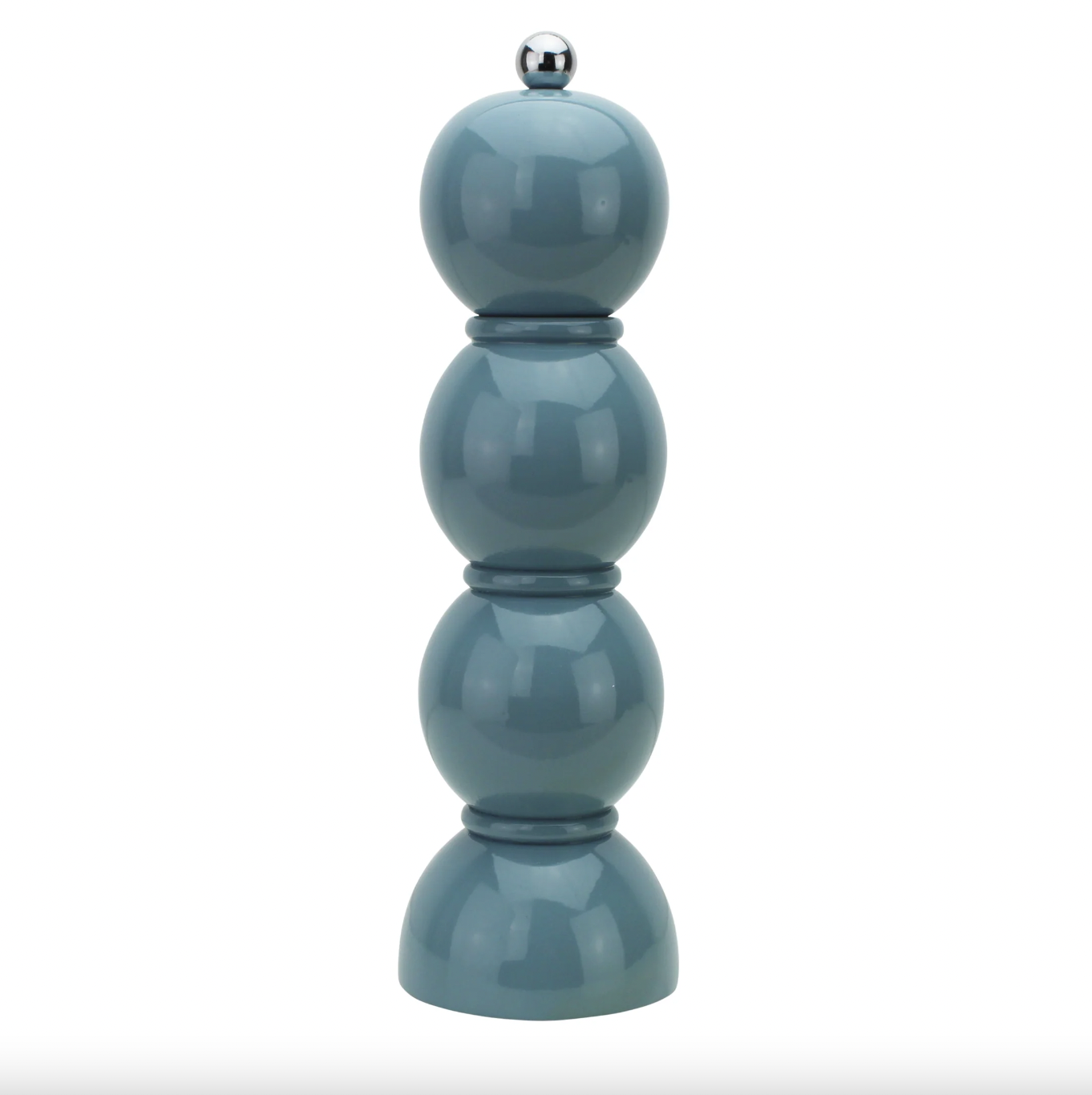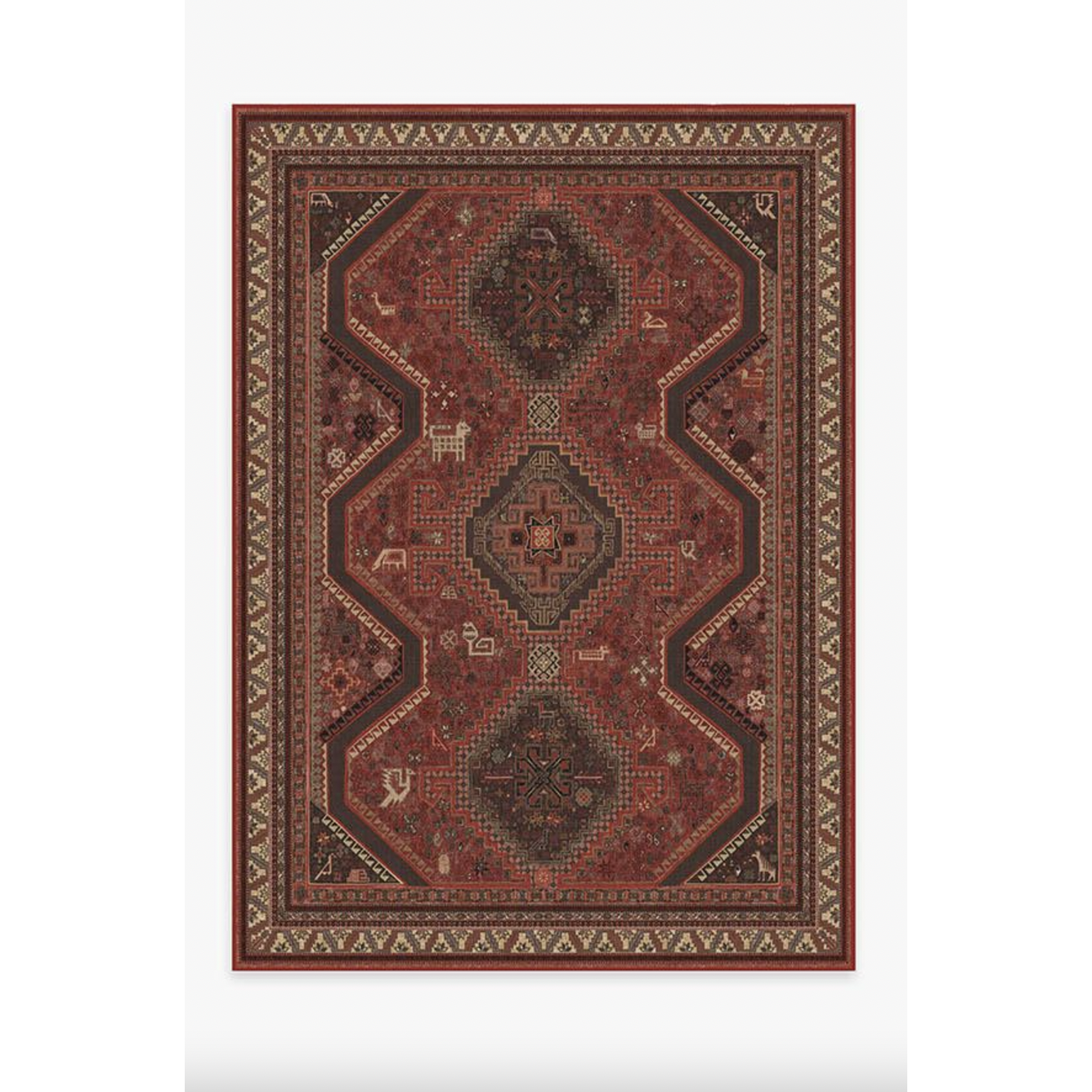How to make an open plan kitchen feel cozier – 7 ways designers make these much-used spaces warm and welcoming
From zoning the layout to layering the lighting, here's how to make open-concept kitchens feel warm and inviting
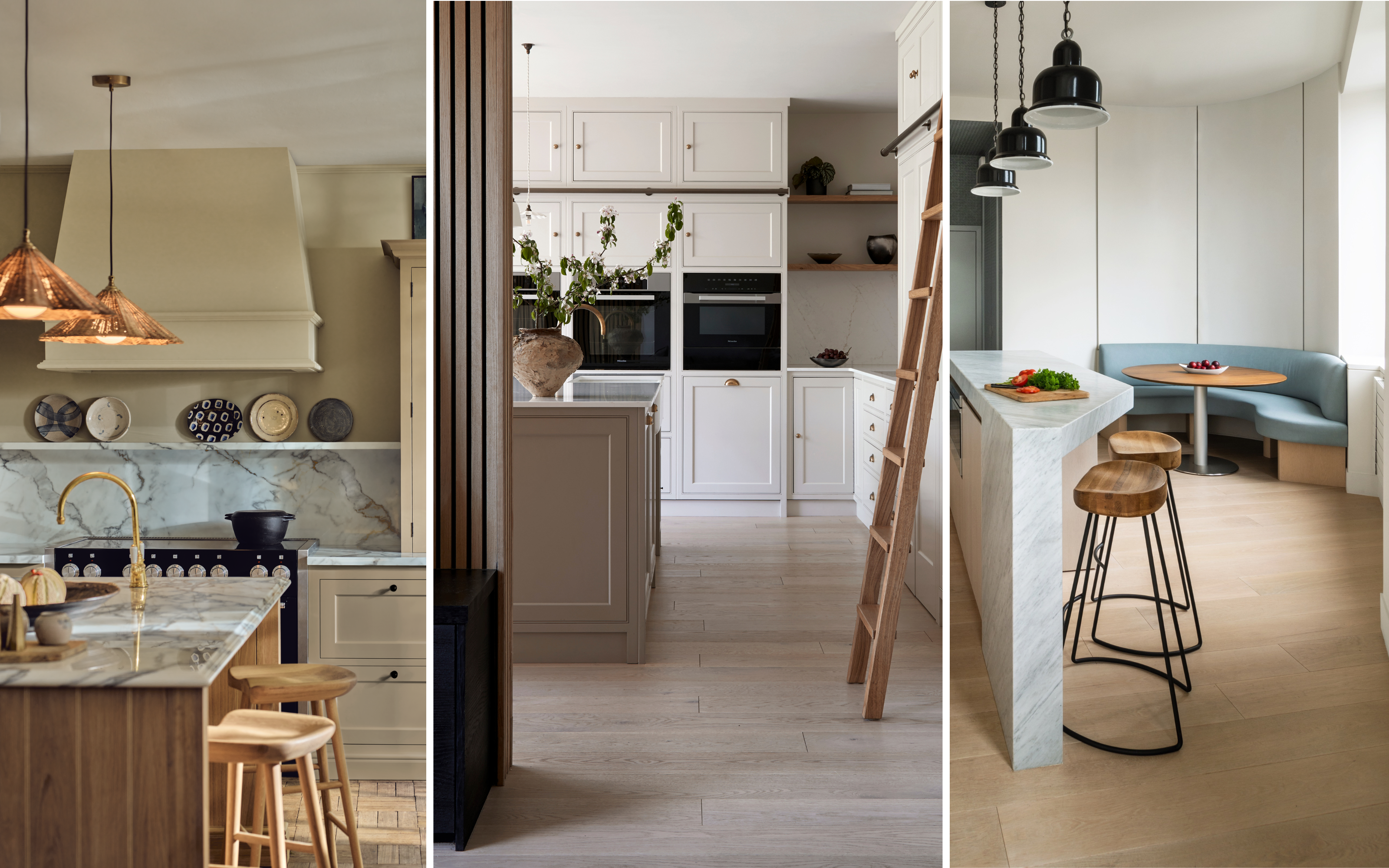

These days, open-plan kitchens come as standard in most homes. Versatile kitchen diners aren't only a place to cook; they're a space to relax, eat, socialize, and entertain. But, while larger multifunctional spaces have so much to offer, they can also feel stark and clinical if you forget to add a few cozy elements into the mix.
'The kitchen has evolved from a purely utilitarian area for food preparation into a multifunctional space where family members and guests naturally gather,' explains Philip Consalvo, Principal designer at PJCArchitecture. 'This transformation has reshaped how we view and design kitchens, presenting a new challenge: how to incorporate distinct areas for various activities within one cohesive and cozy space.'
The good news is, if you're struggling to make your open-plan kitchen feel warm and comforting, a few simple changes can really help to transform your space. From zoning your kitchen with a "broken plan" layout to layering the room with soft textiles, here's how you can inject a cozy feel into your space.
1. Zone the space
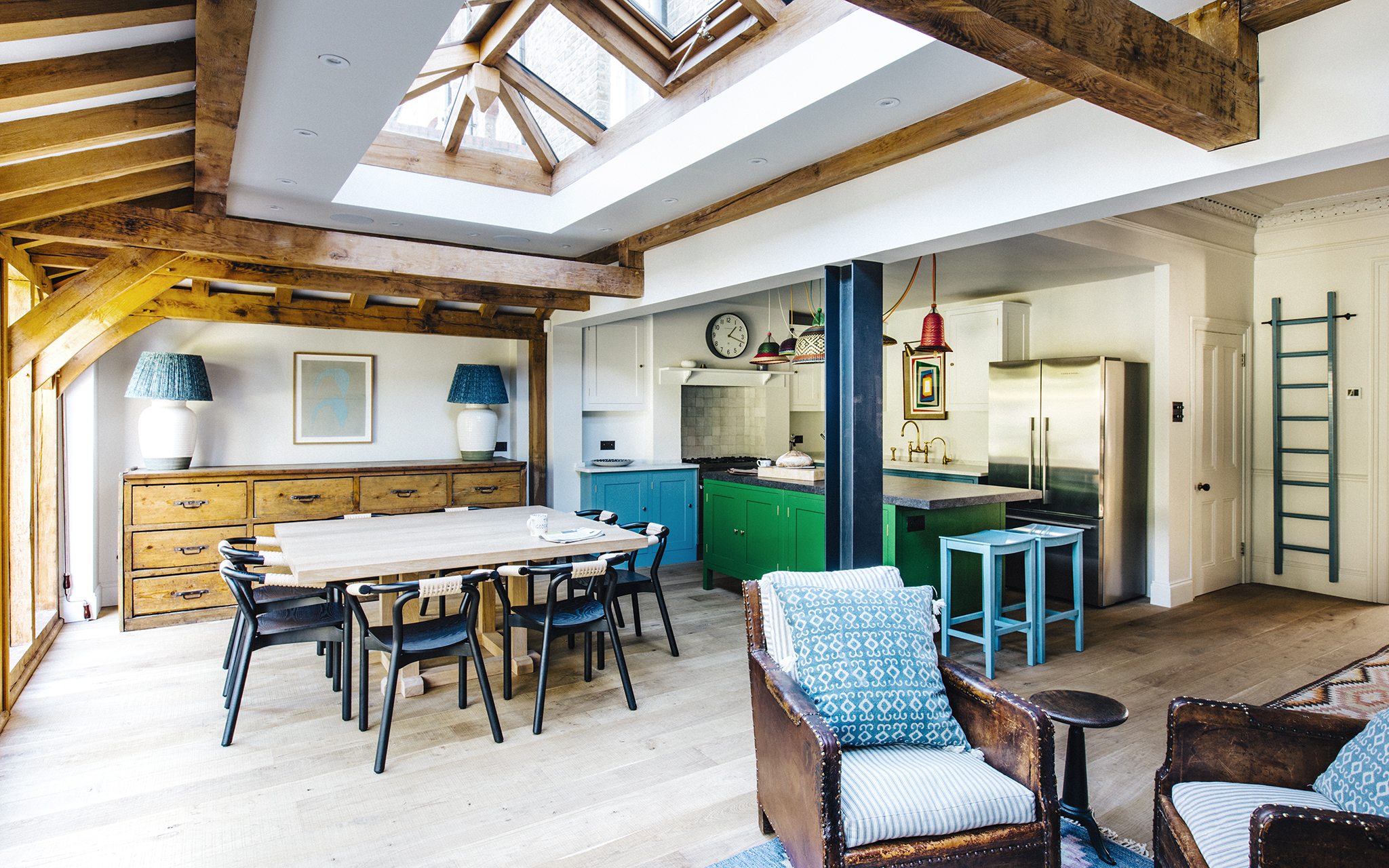
Open-concept spaces feel brighter, more spacious, and more cohesive than their closed-off counterparts, but it can be difficult to make each area feel distinct. This notion of zoning in interiors is crucial to creating an open-plan kitchen that feels cozy. If your dining space, kitchen prep area, and seating all merge into one without any demarcation, you'll lack any sense of intimacy which is vital for coziness.
'The room needs to work as one cohesive space while having specific areas for different use,' explains Merlin Wright, design director at Plain English. 'In an open plan kitchen, include an area for cooking, a zone for the table and chairs for sharing meals, and then a relaxation area with a sofa or armchair.'
To turn open-plan spaces into cozy kitchens, ensure design details differ from zone to zone. 'This can be done either by a solid structure or freestanding furniture such as free-standing open bookcases or a sideboard against the back of the sofa,' notes Yoko Kloeden, Founder of Yoko Kloeden Design. 'You could also put tall plant pots to partially screen off a direct view.'
2. Layer the lighting
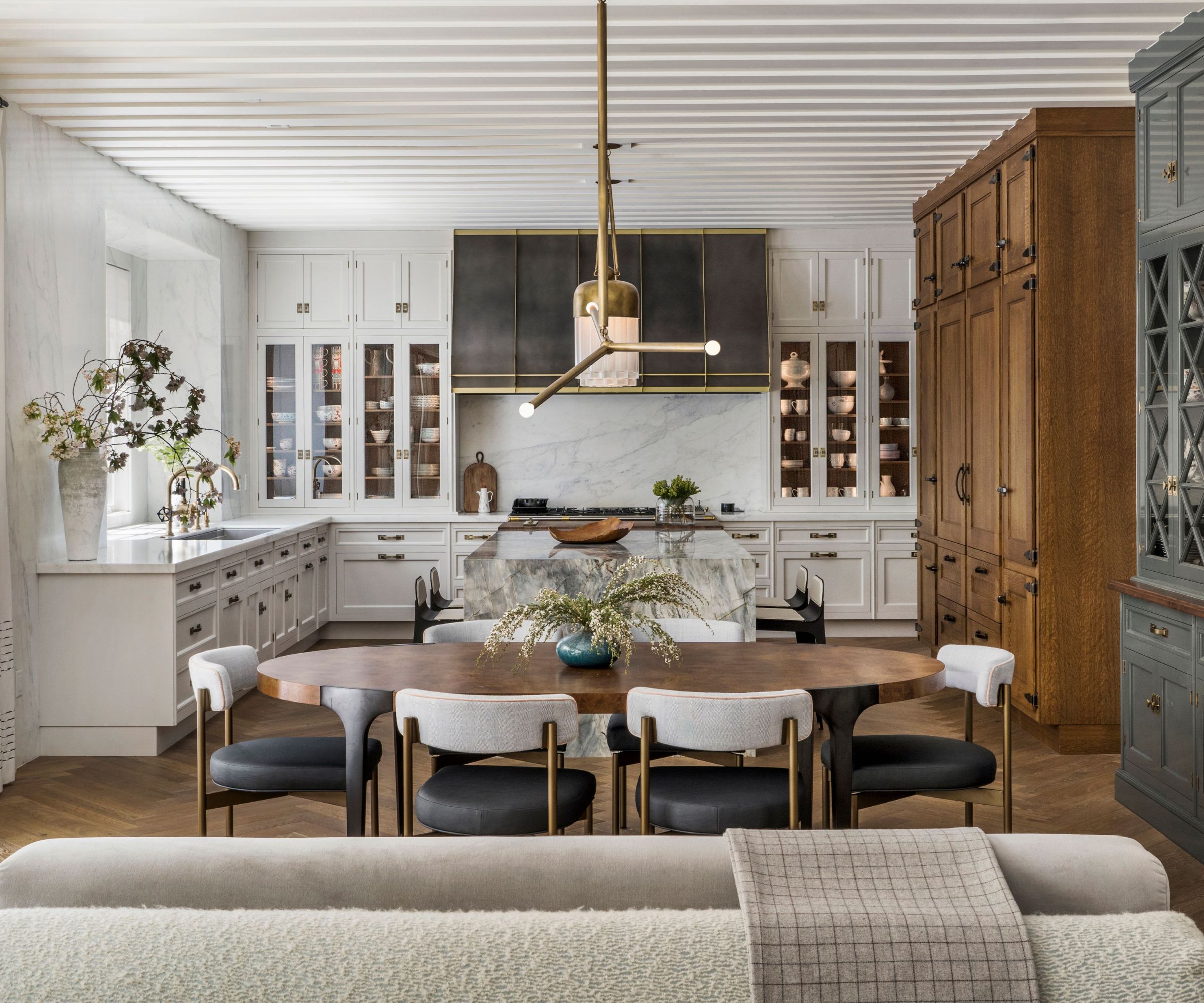
When making a kitchen feel cozy layered lighting is key, especially in open-plan spaces that usually receive lots of direct light. Just think about the difference a table lamp has in making a living room feel cozy; the same applies to open-concept kitchens, allowing you to set the tone through lighting and adapt to different settings.
'Task lighting is critical in work areas, but ambient lighting provides overall illumination, ensuring the space feels bright and open without being harsh,' says Philip. 'A thoughtful mix of these types of lights, combined with dimmer switches, allows the space to transform its mood and function.'
Kitchen lamps are also an increasingly popular choice. 'Adding a tabletop lamp on your counter helps create a cozier feel as it would in any other room in the house,' says Dan Mazzarini, Principal and Creative Director of BHDM Design and ARCHIVE.
And if that wasn't enough, kitchen lighting ideas are also a great way to zone a space. Think about incorporating a bright fixture above your cooking area, pendants above your dining table or island, and floor lamps near seating. Dan notes the importance of scale, too, especially with pendants. 'A greater diameter will create a cocooning feel underneath it, and I like to use frosted glass to hide the bulb for a subtler glow,' he says.
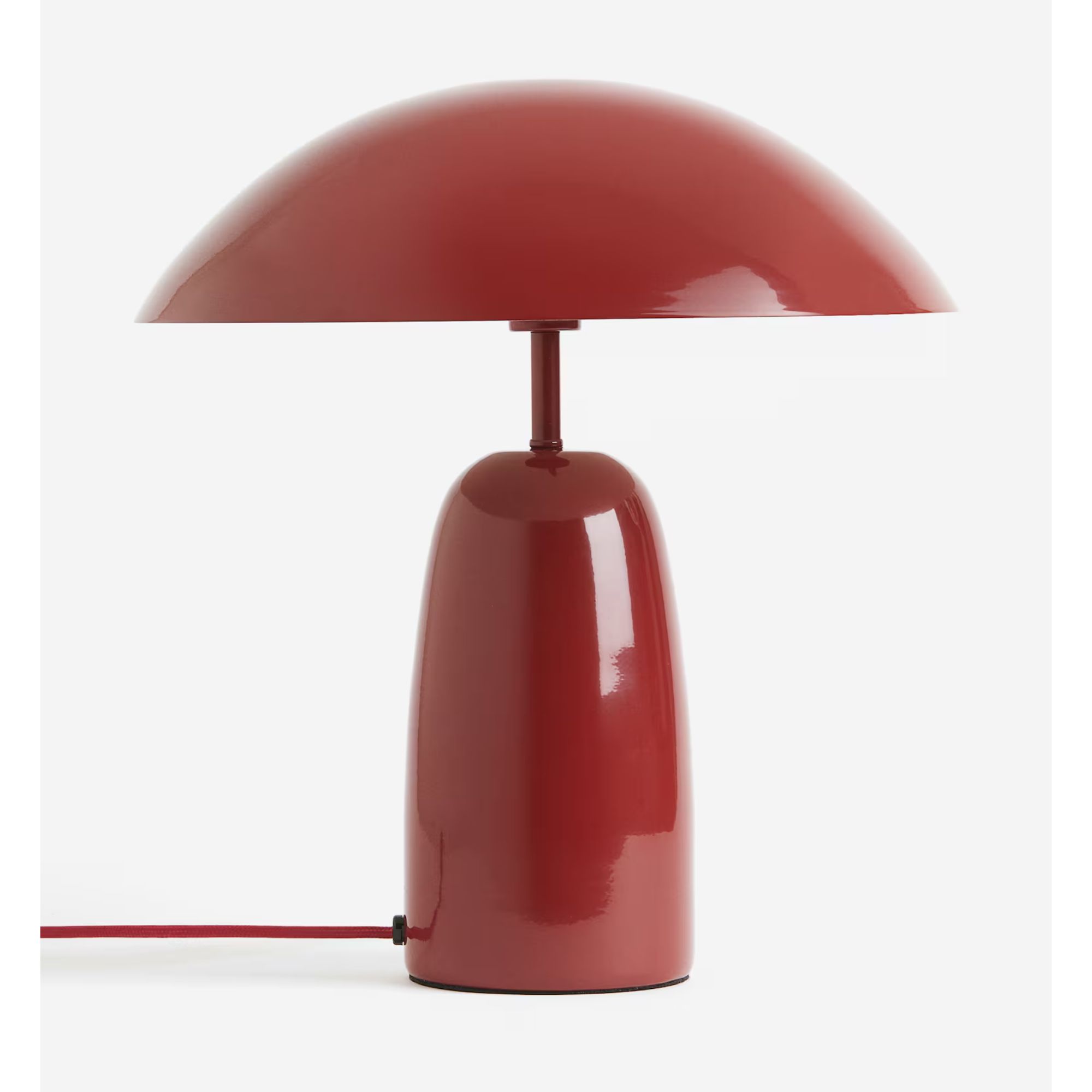
Add a touch of unexpected red to your kitchen countertops with the metal table lamp from H&M. Lacquered in a glossy red with a mid-century modern shaped shade that will spread warm diffused light in a space that so often prioritizes task lights.
3. Include natural materials
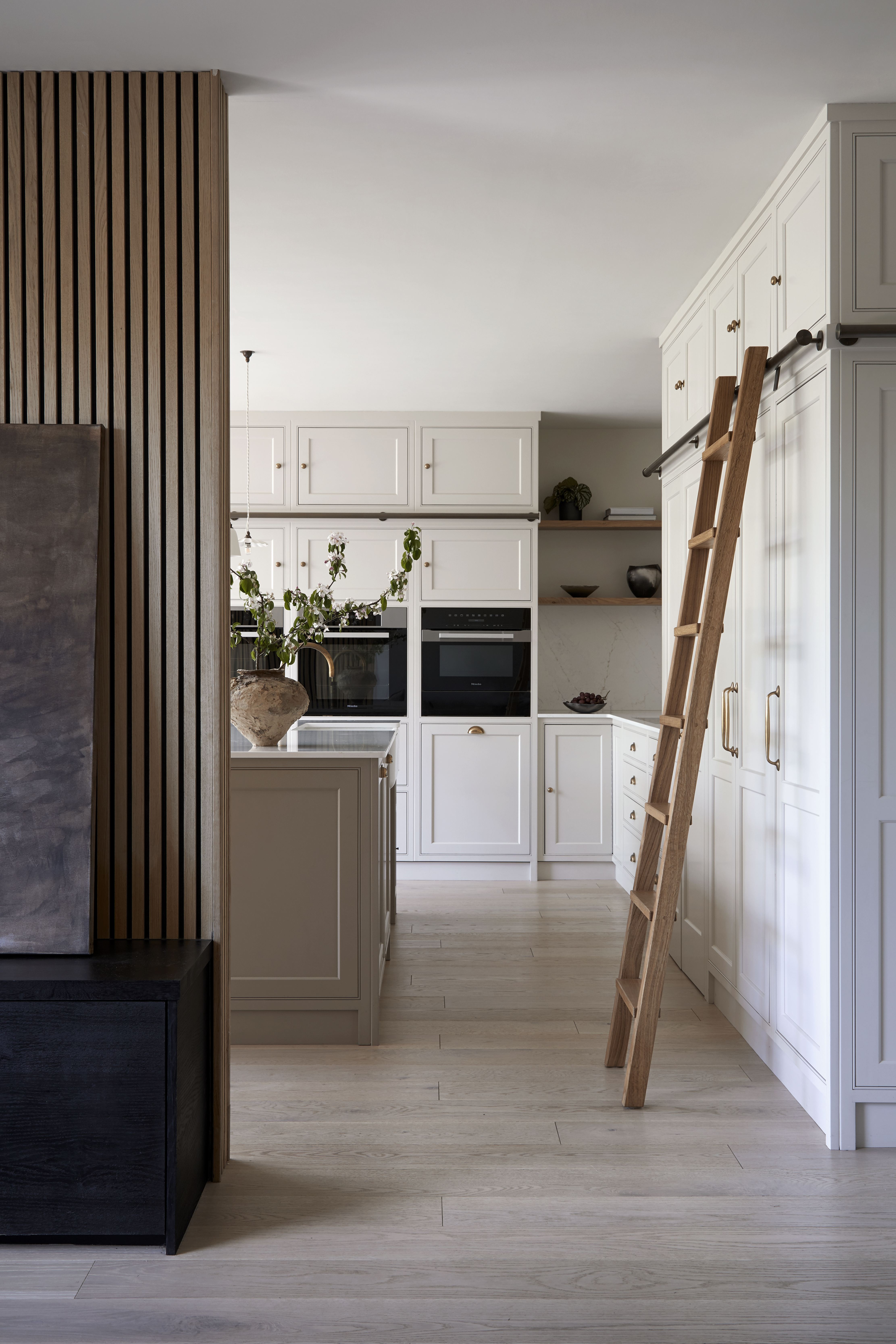
Organic materials always add warmth to a space, something that's often lacking in open-plan kitchens. 'When designing an open kitchen, we aim for balance between durability and aesthetic appeal, selecting materials that add warmth and intimacy to the space,' adds Philip. 'Combining wood or soft surfaces, with stone or sleek finishes, can create a sophisticated, yet cozy feel.'
With that in mind, consider using natural materials to demarcate your dining space from your cooking area. For example, you could add a wooden slat partition (like the one shown above) or contrast wooden flooring with, say, a natural jute rug to establish different zones.
Don't overlook the changes you can make to your kitchen design, either. 'As the kitchen usually has lots of hard surfaces, you could soften this by having natural materials for cabinet fronts, open shelves, and flooring,' says Yoko. 'Plants would also bring any space to life and would be a great addition for open shelves or on the floor.'
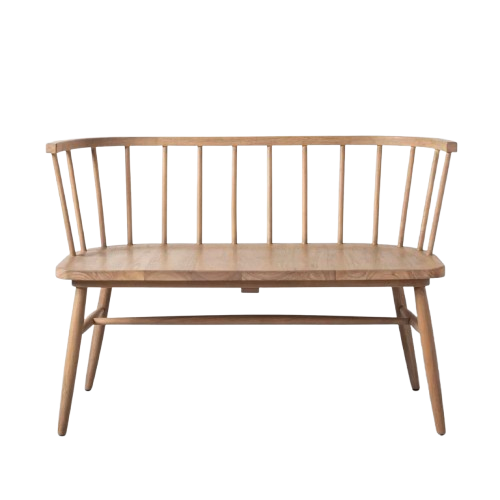
Relaxed seating options instantly set a more cozy atmosphere. Incorporate benches, armchairs, and banquette seating for a more convivial open-concept kitchen.
4. Integrate dedicated space to relax
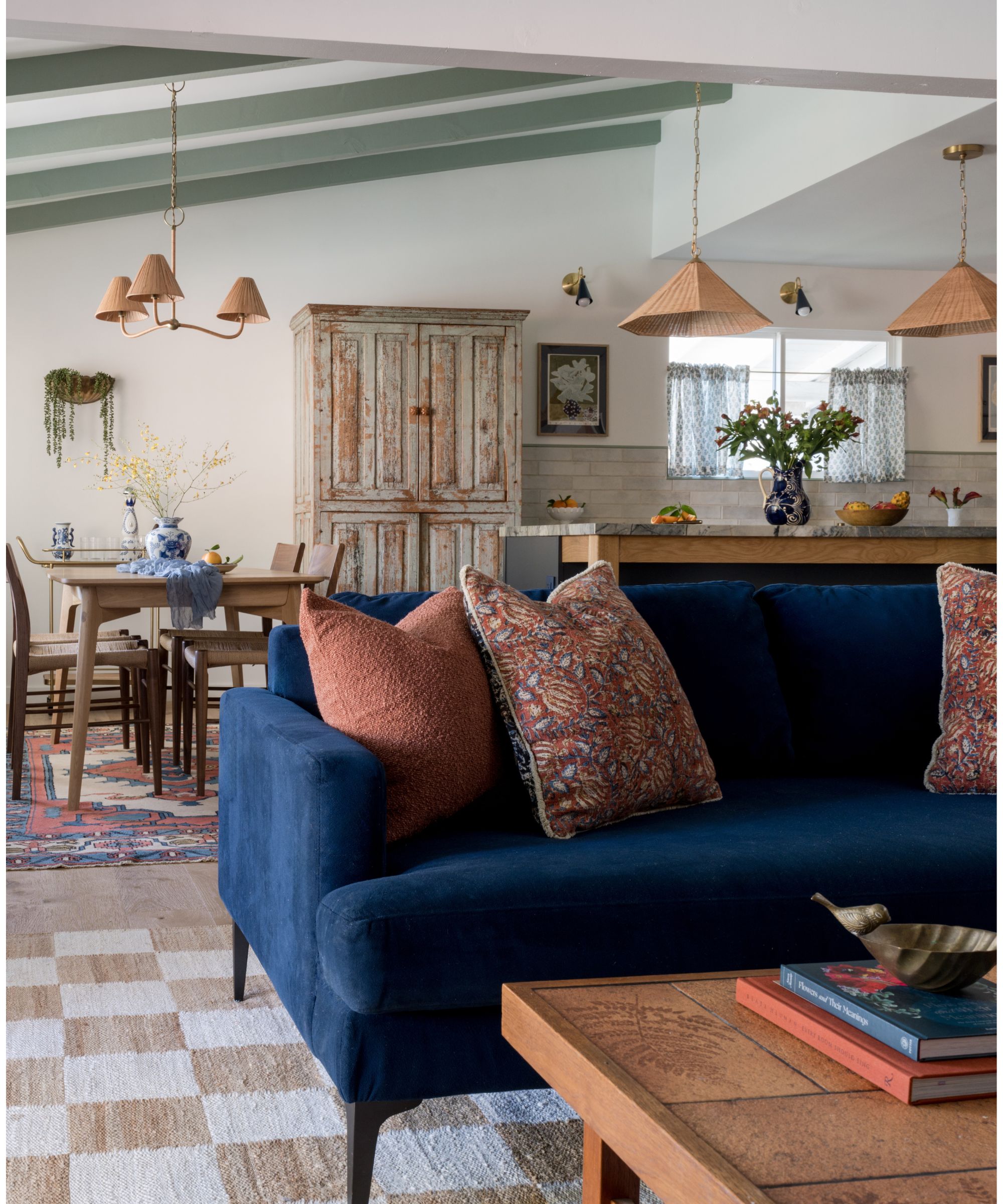
Kitchen diner ideas are the most common open-plan layout, but there's no reason why you can't integrate a living area either. This might be separate from a more formal living room or lounge but offers a space to sit and relax within close proximity to the kitchen, creating a convivial room for the whole family to enjoy.
Whether you choose a small window seat or an entire sofa will largely depend on the space available. Merlin recommends taking a look at your existing features for guidance. 'A fireplace immediately creates a zone to build around, adding lamps to create softer lighting and shadows,' he says. 'Likewise, an Aga or woodburning stove adds coziness to a room and invites a soft chair and a cup of something delicious, creating domesticity and allowing flexible use.'
5. Add a rug

In our eyes, there's no instance where a rug doesn't dial up the coziness. You can add a durable runner to any kitchen floor to inject a cozy feel (choose washable options for an easy clean), but open-plan kitchens specifically are the perfect space to add a rug. Not only do they help to establish distinct zones, but they also offer a blanket of soft textiles to anchor the room and add warmth underfoot.
'A rug underneath a dining table can define the eating or table area,' Merlin notes. They're also a key component of so-called "living kitchen", helping to create a warmer, more relaxed setting that bridges the gap between living room and kitchen.
6. Include other soft textiles
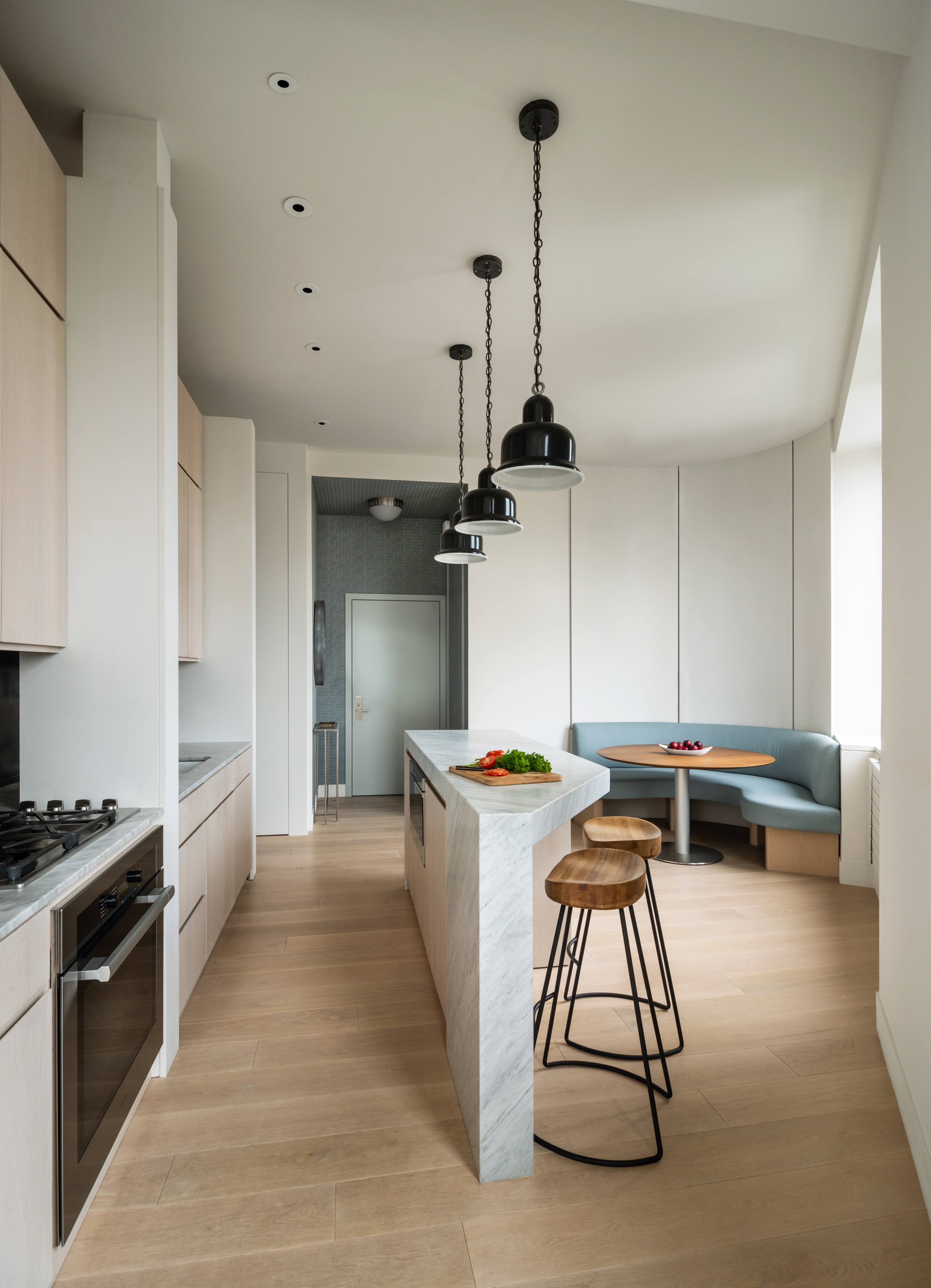
Besides a rug, don't forget to include other textiles and upholstery. This physical "padding" will prevent a cold, stark, echoey space, a common occurrence in open-plan kitchens.
'Comfortable stools at the kitchen island, or a cozy banquette seating for casual meals, create an inviting atmosphere,' says Philip. 'Upholstered chairs or a cushioned bench bring softness to the space, balancing the hard surfaces of the kitchen.'
There are more opportunities to include these details than you might think, too. 'For example, you can use a tablecloth and napkins to add color to a dining space,' says Merlin. 'Draw focus to this area using colors from the rug and pictures on the wall.'

A collection of your favorite plates hung on the wall or nestled on display racks will make any kitchen feel cozier. It's the perfect way to store antique or inherited heirloom plates you prefer not to use, too.
7. Don't forget the decor
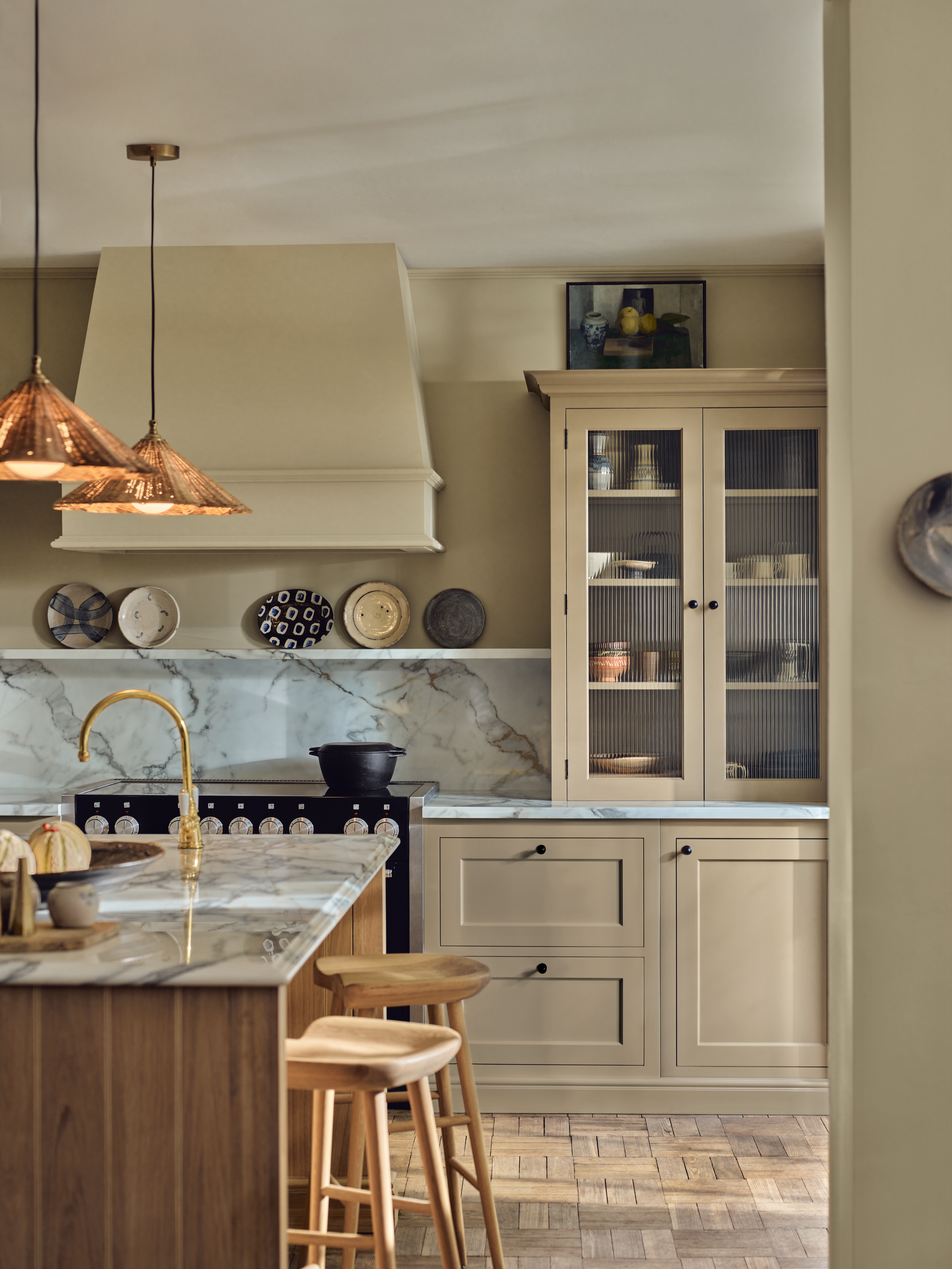
Lastly, don't forget the decor. Open-plan kitchens span a variety of distinct living spaces, so they should still include personal items that add cozy character and charm. 'For example, artwork on the walls softens a kitchen and invites you to spend time,' says Merlin. 'It creates a 'room'.'
Open kitchen shelving is also a great way to showcase a vignette of decorative accessories for a lived-in feel that creates a cohesive open kitchen-stoke-living space look. 'Using them to stack plates and dishware creates utility, and can make a statement with fun layering pieces,' says Dan.
Don't stop at shelving, either. Turn kitchenware into decor by investing in decorative items – like plates or pepper mills – and make banal items into a thing of beauty. 'Adding unique accessories or accent colors through hardware and decór can help further personalize a space, making it feel more lived-in,' adds Andrea Fernandez, Product Specialist at kitchen furniture brand, nobilia.
With some simple switch-ups and a few intentional design ideas, your open-plan kitchen can feel as cozy and comforting as the rest of your home. Think of it like a more lived-in room of your home, approach the decor more like you would a living room, bringing in decor and texture that will add a softness to this very practical space.
Sign up to the Homes & Gardens newsletter
Design expertise in your inbox – from inspiring decorating ideas and beautiful celebrity homes to practical gardening advice and shopping round-ups.

Lilith is a freelance homes and interiors writer. As well as contributing to Homes & Gardens she's written for various other titles homes titles including House Beautiful and Livingetc.
-
 Can you revive woody rosemary plants? Expert pruning advice from a professional gardener to save old, leggy herbs
Can you revive woody rosemary plants? Expert pruning advice from a professional gardener to save old, leggy herbsWith the right pruning approach, old and woody rosemary plants can be brought back to life
By Thomas Rutter
-
 Barbra Streisand spotted a 'little miracle' on her garden's rose bush – landscaping experts say you can grow her 'joyful' flowers on a smaller scale
Barbra Streisand spotted a 'little miracle' on her garden's rose bush – landscaping experts say you can grow her 'joyful' flowers on a smaller scaleThe singer's rose bushes are among the most abundant and beautiful we've seen this year – with the right advice, you can follow her example
By Megan Slack
