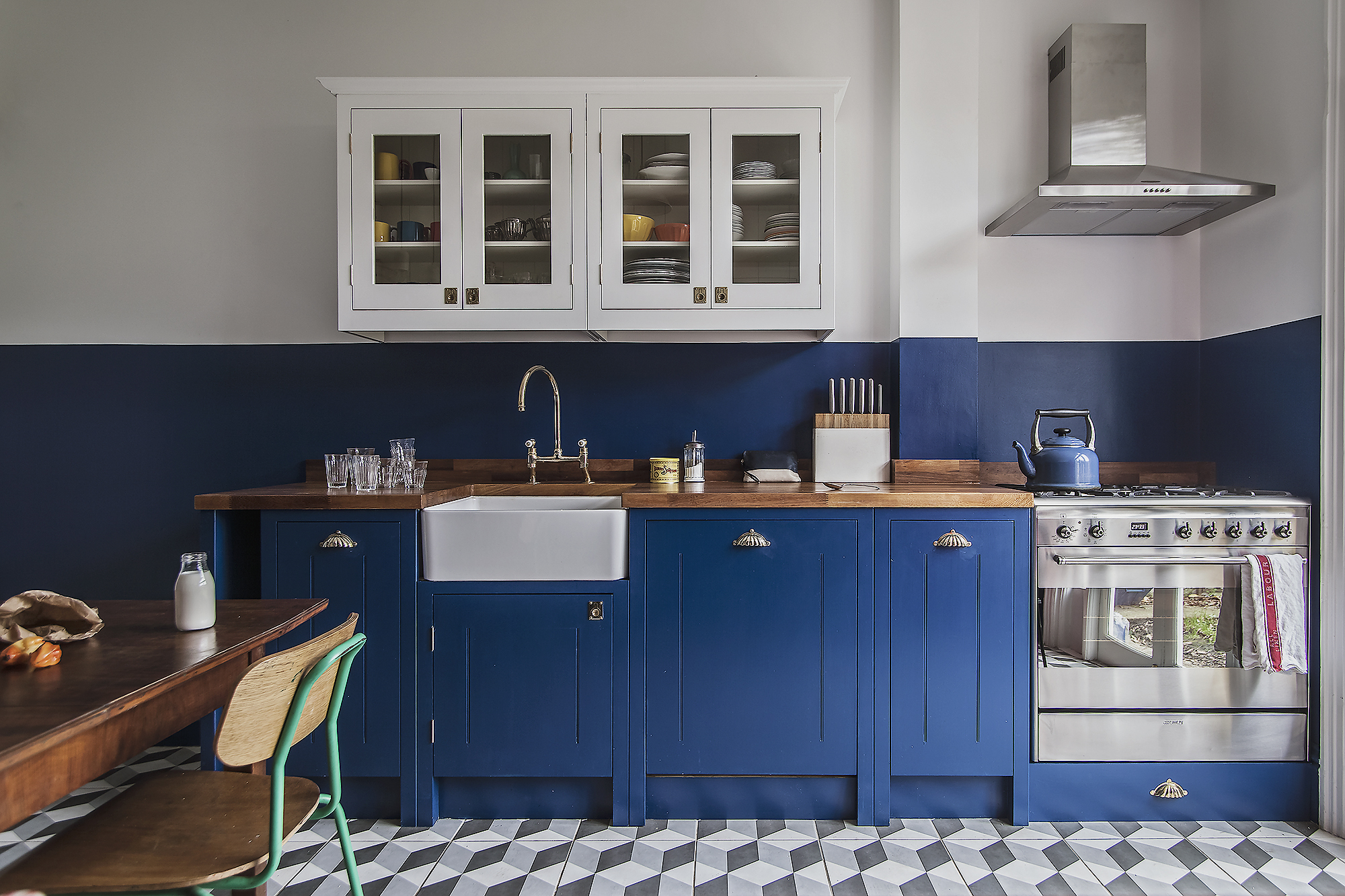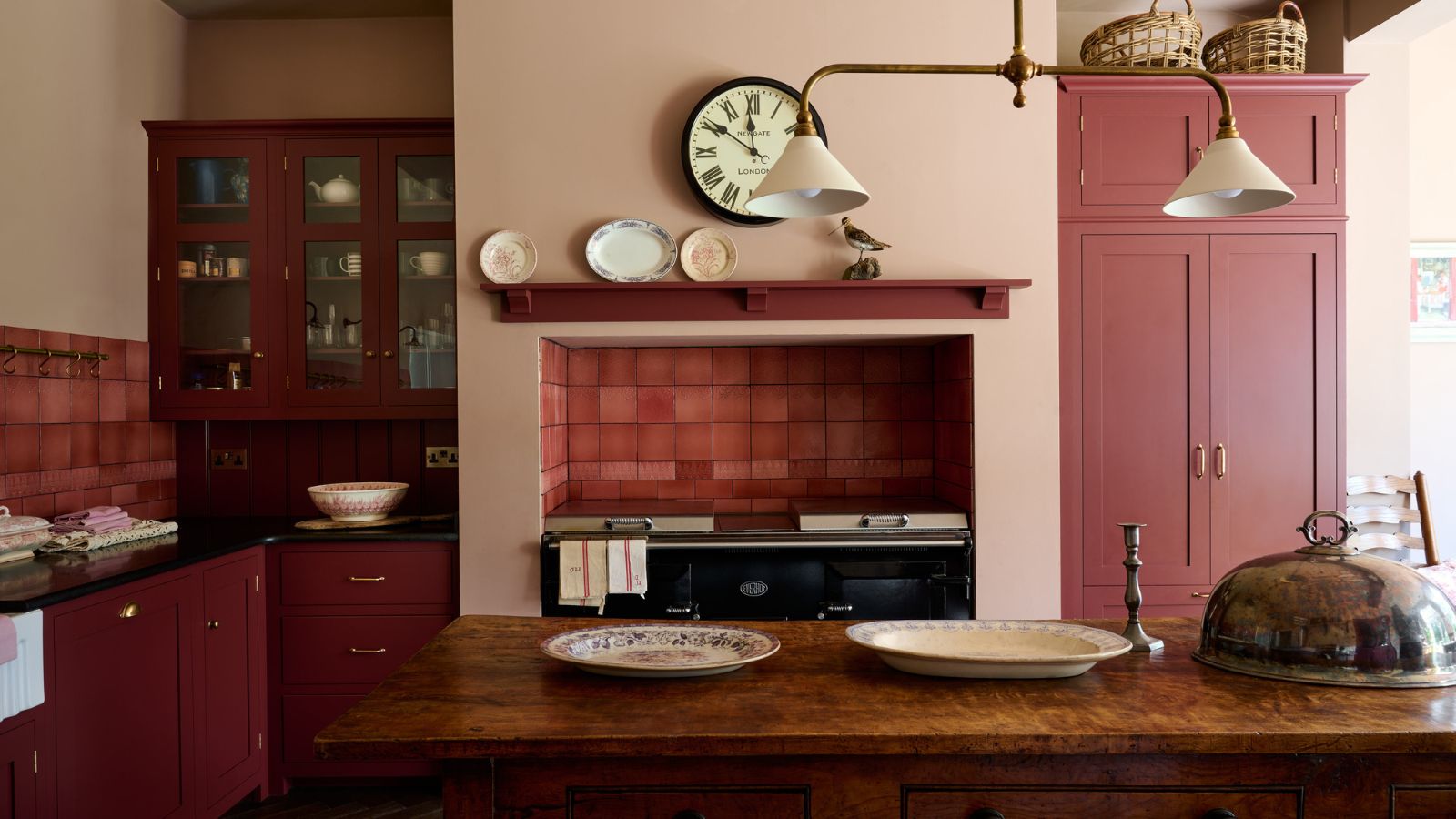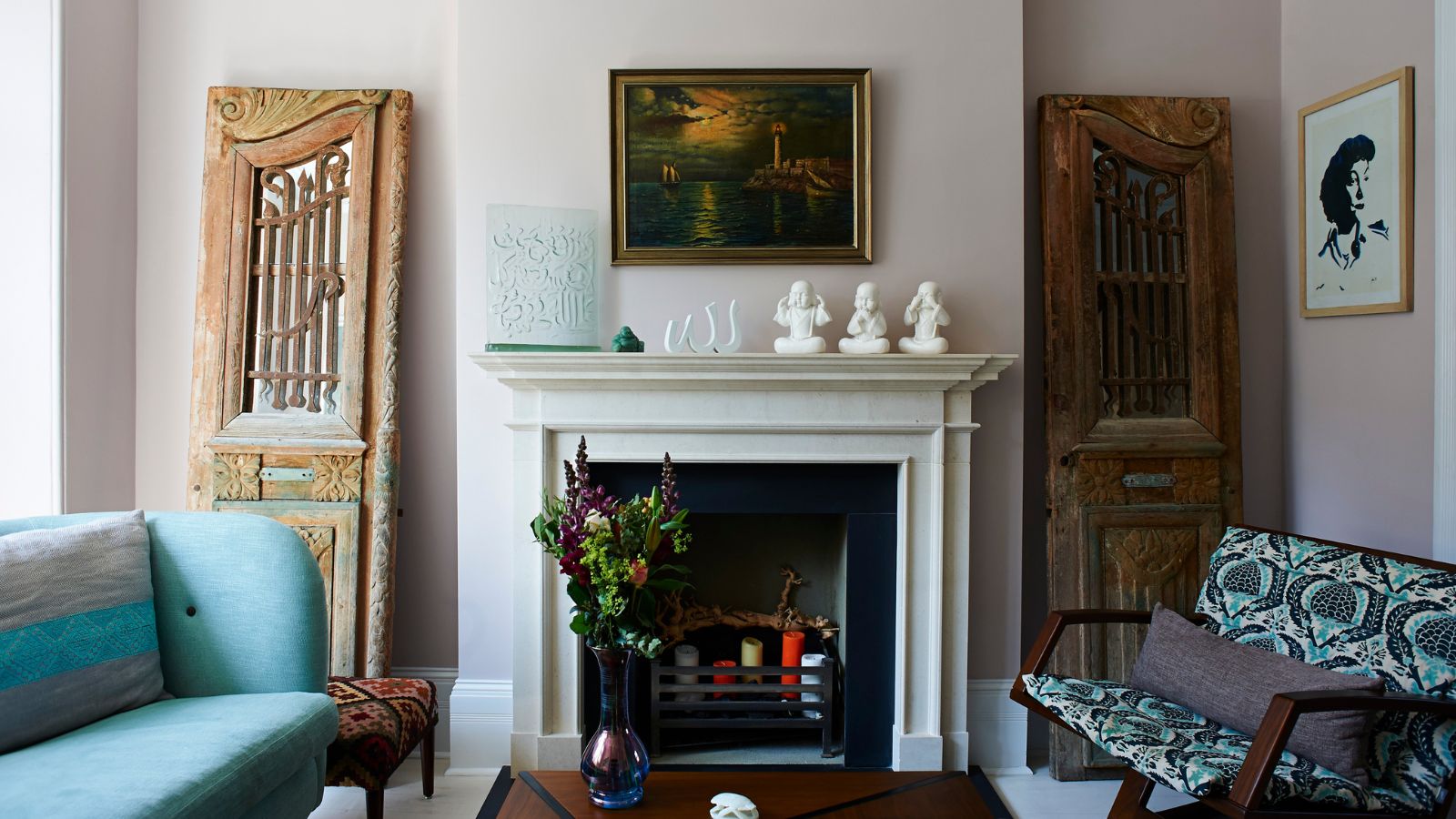How to install kitchen cabinets – on the floor and walls
Find out how to install kitchen cabinets to give the room a style makeover


Getting in the know about how to install kitchen cabinets is a worthwhile project. New cabinets can give the room a smart finish plus great storage.
You can swap old-fashioned cabinets for modern designs or remove those that are no longer in good shape and replace them with brand new designs yourself – and the whole room will feel transformed.
Our step-by-step guide will ensure you can fufill your kitchen ideas by fitting new cabinets on the wall and on the floor.
How to install kitchen cabinets
If they are in good shape, painting kitchen cabinets is an easy way to refresh the room. But if the cabinets themselves are in bad condition or look very out of date, installing new designs can be the better tactic. Here’s how to install kitchen cabinets.
You will need:
- Carpenter’s level
- Tape measure
- Pencil
- Stud finder
- 2 by 4
- Screws
- Cabinet screws
- Electric screwdriver
- Shims
- Drill and drill bits
- Clamps
1. Prepare for kitchen cabinet installation
Before you begin turn off gas, electrical and plumbing lines to the kitchen.
Next, it’s essential to find the highest point on the floor. ‘Kitchen floors, especially those in older homes, are often not perfectly level and flat,’ says Tanya Smith-Shiflett, founder of Unique Kitchens & Baths.
Use a carpenter’s level to find the highest point of the floor on which the cabinets will be positioned.
2. Mark positions
Use the highest point of the floor as a starting point to mark the positions of the cabinets.
‘Once you find the high point measure off the floor 34½in and 54in and make a mark for each of these measurements,’ explains Sean Walsh, CEO of Walcraft Cabinetry.
‘Now take your level and draw a level line on all of the walls where your cabinets will be installed at both of these heights. These lines will be where the top of your base cabinets and the bottom of your upper cabinets meet the walls.’
With these lines marked locate the studs. ‘Make plumb reference lines on the centers of all of the studs,’ says Sean. ‘These will usually be 16in apart. The lines should be visible at each of your level lines so you can see them when installing both the lower and upper cabinets.’
3. Dry fit cabinets
Check the layout before installing kitchen cabinets. ‘Dry fit the base cabinet boxes by arranging them, corner piece first, flush against each other according to your kitchen design,’ explains Tanya Smith-Shiflett.
‘Measure, mark and label the location of each cabinet box on the wall. When making measurements and outlines on the wall, keep in mind that the cabinet face frames on the cabinet front extend past the cabinet box on either side, so that when the cabinet face frames come together, they will yield a space at the back of the cabinets. Be sure to maintain that space when marking locations on the wall.’
Using the line for the wall cabinets as a reference, mark and label their position, too.
Note that the walls of the kitchen might not be plumb. ‘If not, you’ll need to make an adjustment for how far out they are,’ says Sean Walsh.
‘In the instance your wall is leaning out ⅛in, you’d want to measure 36⅛in off the wall and make a mark for where the end of the 36in cabinet will be. Once you have that mark, you can lay out for all of the other sizes of cabinets based upon the provided plans from your cabinetry supplier or designer.’
3. Install wall cabinets
It will prove easier to install the wall cabinets first. ‘That way, the base cabinets won't be in your way while you’re installing the upper cabinets,’ says Tanya Smith-Shiflett.
To make installation easier, screw a 2 by 4 to the wall at the level line. ‘This will serve as a ledger board to rest your upper cabinets on while installing them,’ says Sean Walsh. It’s worth calling on someone else to help you at this stage, he recommends.
Make sure to install cabinet boxes without the doors, which should be labeled then set aside.
Mark the location of the studs on the cabinets before putting them on the wall. ‘Set them on the ledger board, line them up with the layout marks and screw them to the studs on the top and bottom of the cabinets,’ says Sean Walsh.
Only tighten the mounting screws sufficiently to hold the cabinets at this stage.
‘The face frames will need to be screwed together and the cabinets will need to be plumb, level, and square,’ says Sean. Once they are, fully tighten the rear screws and remove the support.
4. Install base cabinets
To install kitchen base cabinets, begin in a critical location. ‘I like to start from an inside corner, or from the sink base,’ says Sean Walsh.
‘Once you’ve placed these cabinets on the level line and at their edge locations according to your layout, you can use a 2½in screw to secure them to all stud locations. It is essential to use shims behind the cabinet in between the wall and under the cabinet on the floor to make sure the cabinets are plumb and level.
‘As you place a cabinet next to another one, you can use a hand-activated clamp with rubber pads to clamp the face frames together. Once they are perfectly aligned on the tops, bottoms, and front, you can use a ⅛in drill bit with a countersink to predrill through one face frame into another. This can be done at the bottom, top and middle if needed. Using a 2½in screw you can secure the cabinets together. This process is repeated over and over until you’re done.’
As with the wall cabinets, fully tighten the mounting screws only at the end of the process, then remove the clamps.
5. Fit doors and toe kicks
Once the cabinet boxes are all in place, fit the shelves and drawers. Then fit the doors. ‘The hinges on overlay doors that cover the cabinet frame should be adjusted so that the doors hang straight,’ says Nate Johnson, real estate investment expert at NeighborWho. ‘Adjust the hinges for inset doors so that the door is flush with the face frame and has an even reveal (gap) around its perimeter.’
Fit the toe kicks to finish. If the floor is uneven, cut to fit.
What is the fastest way to install kitchen cabinets?
There are a few options when it comes to the fastest way to install kitchen cabinets.
‘A few tips and tricks I’ve learned along the way include screwing as many upper cabinets together as possible in advance before putting them on the wall,’ says Sean Walsh. ‘It is much easier to do this on the ground than when on a ladder working up high. Usually, two people can hang three cabinets that are screwed together at a time.
‘Another trick is to prepare the cabinets for installation by finding the exact locations of where the studs will be behind them, pre-drilling the screw holes, and starting the screws. That way, once the cabinet is where it needs to be, you can just reach inside and drive the screw home.
‘The assembly line method works best, too. Do as many of the same tasks at once as possible. For instance, if you’re going to be pre-drilling the face frames to attach the cabinets together, line all the ones up that will need this done and do it at the same time.’
Can I install kitchen cabinets myself?
You can install kitchen cabinets yourself. ‘Although it may seem difficult to learn how to install kitchen cabinets, the process is actually quite straightforward,’ explains Nate Johnson.
‘The process is similar to screwing a series of boxes to the wall and to each other. The most important thing is to start at the right point and to keep everything level if you have a correctly laid out cabinet plan. While you may be able to save money by doing this work yourself, you will need the assistance of another person or a cabinet jack to lift and position the upper cabinets.’
Sign up to the Homes & Gardens newsletter
Design expertise in your inbox – from inspiring decorating ideas and beautiful celebrity homes to practical gardening advice and shopping round-ups.

Sarah is a freelance journalist and editor. Previously executive editor of Ideal Home, she’s specialized in interiors, property and gardens for over 20 years, and covers interior design, house design, gardens, and cleaning and organizing a home for Homes & Gardens. She’s written for websites, including Houzz, Channel 4’s flagship website, 4Homes, and Future’s T3; national newspapers, including The Guardian; and magazines including Future’s Country Homes & Interiors, Homebuilding & Renovating, Period Living, and Style at Home, as well as House Beautiful, Good Homes, Grand Designs, Homes & Antiques, LandLove and The English Home among others. It’s no big surprise that she likes to put what she writes about into practice, and is a serial house renovator.
-
 Everyone is obsessed with vintage tiles right now – bring the nostalgic charm of this classic design feature into your home with our 5 design ideas
Everyone is obsessed with vintage tiles right now – bring the nostalgic charm of this classic design feature into your home with our 5 design ideasHonor the past with our favorite ways to decorate with vintage tiles, as suggested by interior design experts
By Eleanor Richardson Published
-
 'It's a fast reset button' – using the 1, 2 ,3 ,4, 5 decluttering method cleared my persistent mess in seconds
'It's a fast reset button' – using the 1, 2 ,3 ,4, 5 decluttering method cleared my persistent mess in secondsIt's easy, effective and so quick to do
By Ottilie Blackhall Published