How to choose a kitchen layout to make the most of your space, according to design experts
Maximize the potential of your room with advice from interiors professionals on selecting the best layout
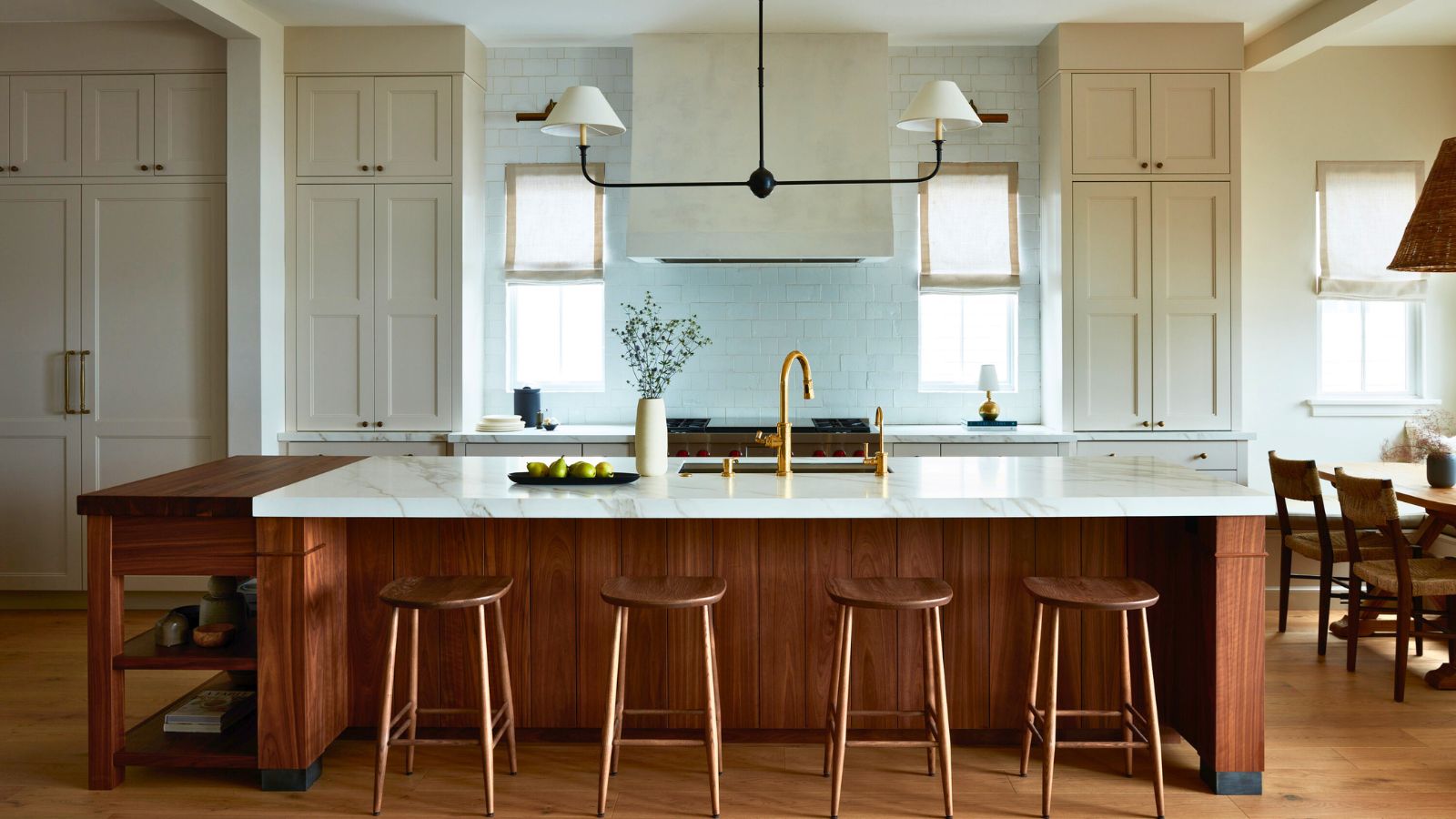

Choosing a kitchen layout that complements the room’s proportions and shape is a vital step when you’re remodeling. Get it wrong and you can squander the full potential of your room.
Kitchen layout ideas affect how the room functions as a preparation and cooking area and as a shared and sociable space. The right layout will optimize the opportunity to include the features and the storage identified in your list of kitchen ideas within the area available.
Our guide has the details on how to choose a kitchen layout to make the most of your space so it suits the way you cook and live perfectly with insight from architects and interior designers.
How to choose a space-maximizing kitchen layout
The best kitchen layouts make the most of every square inch of the room without sacrificing ease of use or aesthetics.
Small kitchen layouts and rooms that are an awkward shape are particularly demanding, but however generous the dimensions of your room, when you’re experiencing the upheaval of a remodel – and going to the expense it requires – wasting space is an error you won’t want to make.
These are the details you need to swerve the traps and choose from the different types of kitchen layouts to create a kitchen that optimizes space.
Where to start with kitchen layouts
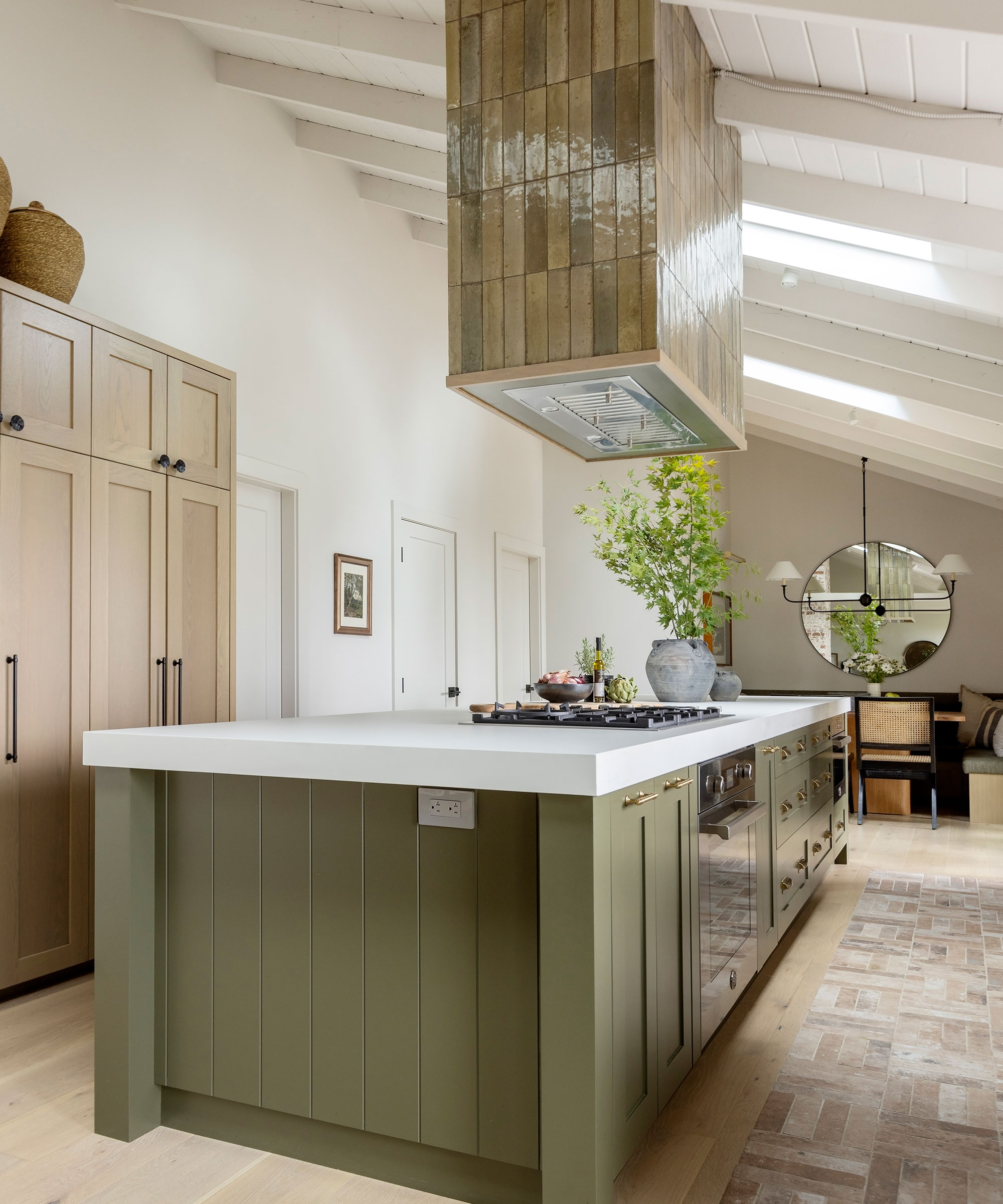
A space-maximizing kitchen layout ensures the room will fulfill its role as a cooking space and a shared area of the home.
‘You first need to look at the available square footage and see what layout options you can physically fit into the space when you consider proper walkway and clearance allotment,’ says interior designer Hilary Matt, on behalf of Sub-Zero, Wolf, and Cove. ‘This can eliminate many layouts straight away.’
David Thompson, AIA, principal of Assembledge+ agrees. ‘Whether you’re renovating or starting from scratch, structural and spatial constraints can play a role in determining the most suitable layout,’ he explains.
‘Size isn’t everything when it comes to kitchens; efficiency and maximizing the available space always take precedence over square footage,’ he adds. ‘Deciding between an open or closed kitchen is also important in the early stages of design as some layouts are better for fostering social interaction or providing privacy.’

Hilary Matt is an interior designer based in New York City, specializing in residential and commercial interiors. Hilary and her team create an individualized design for each project and lead their clients through the design process seamlessly. Function and comfort are the most important things to Hilary when designing a space, as well as a timeless design.
Space-optimizing layouts for larger kitchens
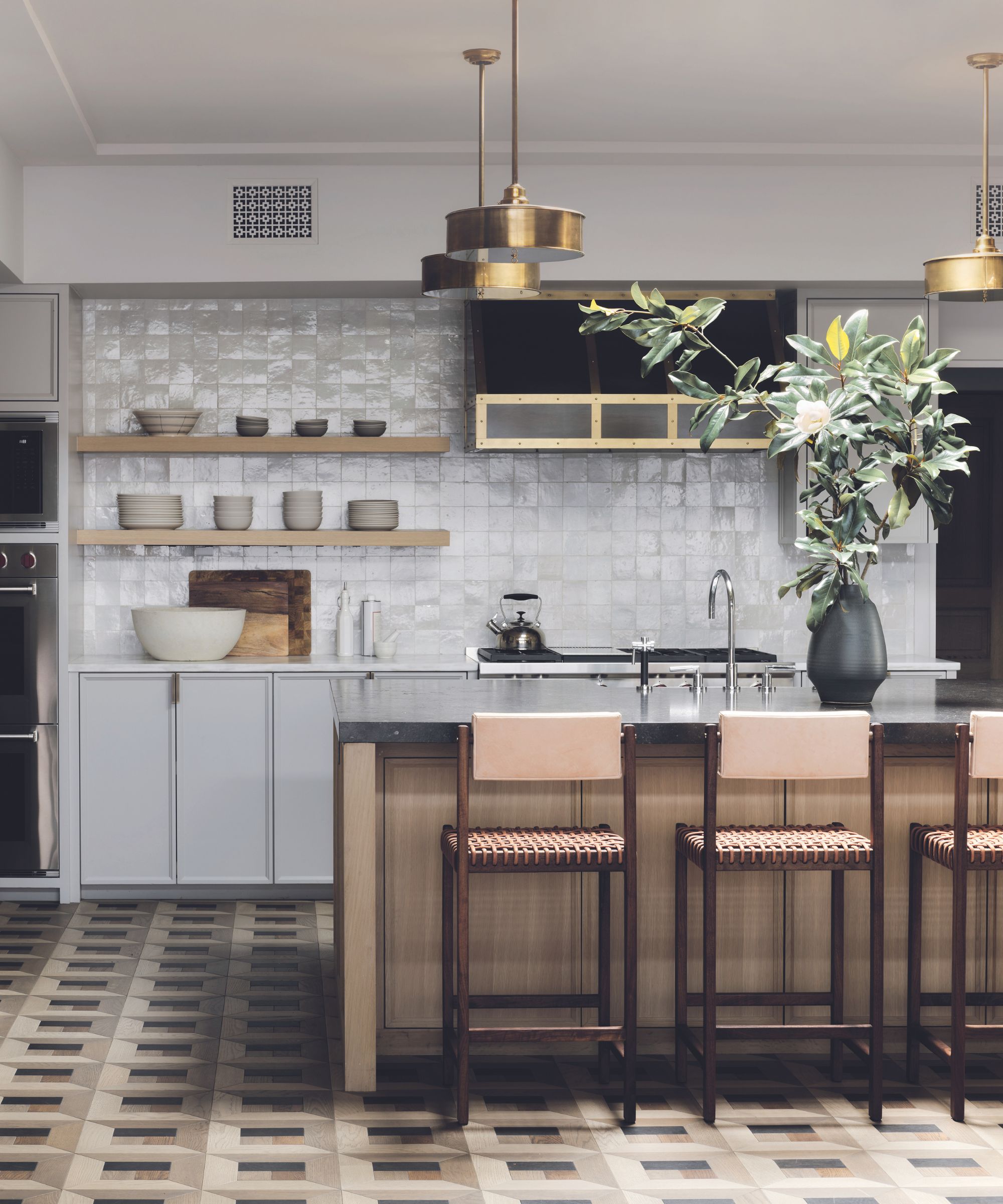
For a room that’s generous in its square footage, both U-shaped kitchens and kitchens with islands can use the space best.
‘If you are working with a larger space, consider implementing a U-shaped or island kitchen layout which provides ample counter and prep space but also offers generous under-counter storage,’ says David Thompson.
Note that if you’re remodeling without changing the floor plan of the home whether the kitchen will be located in a separate room or not is important. ‘U-shaped kitchens are more suited for closed kitchens, as they have only one open side, while island kitchens lend themselves to more open plans by connecting to living or dining spaces,’ says David. ‘Islands can also integrate casual bar seating to make cooking more social or allow for buffet-style eating.’
Islands offer further potential, notes Hilary Matt. ‘In addition to offering more surface area for prepping meals and under-counter storage, an island can also add functionality to your layout by housing appliances like dishwashers, built-in microwaves, or even refrigerator drawers,’ she says.
The golden rule for either? ‘Keep in mind that these layouts demand room to breathe, and in more confined spaces, they might lose their charm,’ David says.

David is the founder and principal at Assembledge+. Prior to starting the firm he significantly contributed to the success of various esteemed Los Angeles architectural firms. He held key positions at Syndesis in Santa Monica and Lorcan O’Herlihy Architects in Culver City. His design philosophy centers on the creation of enduring environments that are both responsible and sustainable.
Space-optimizing layouts for smaller kitchens
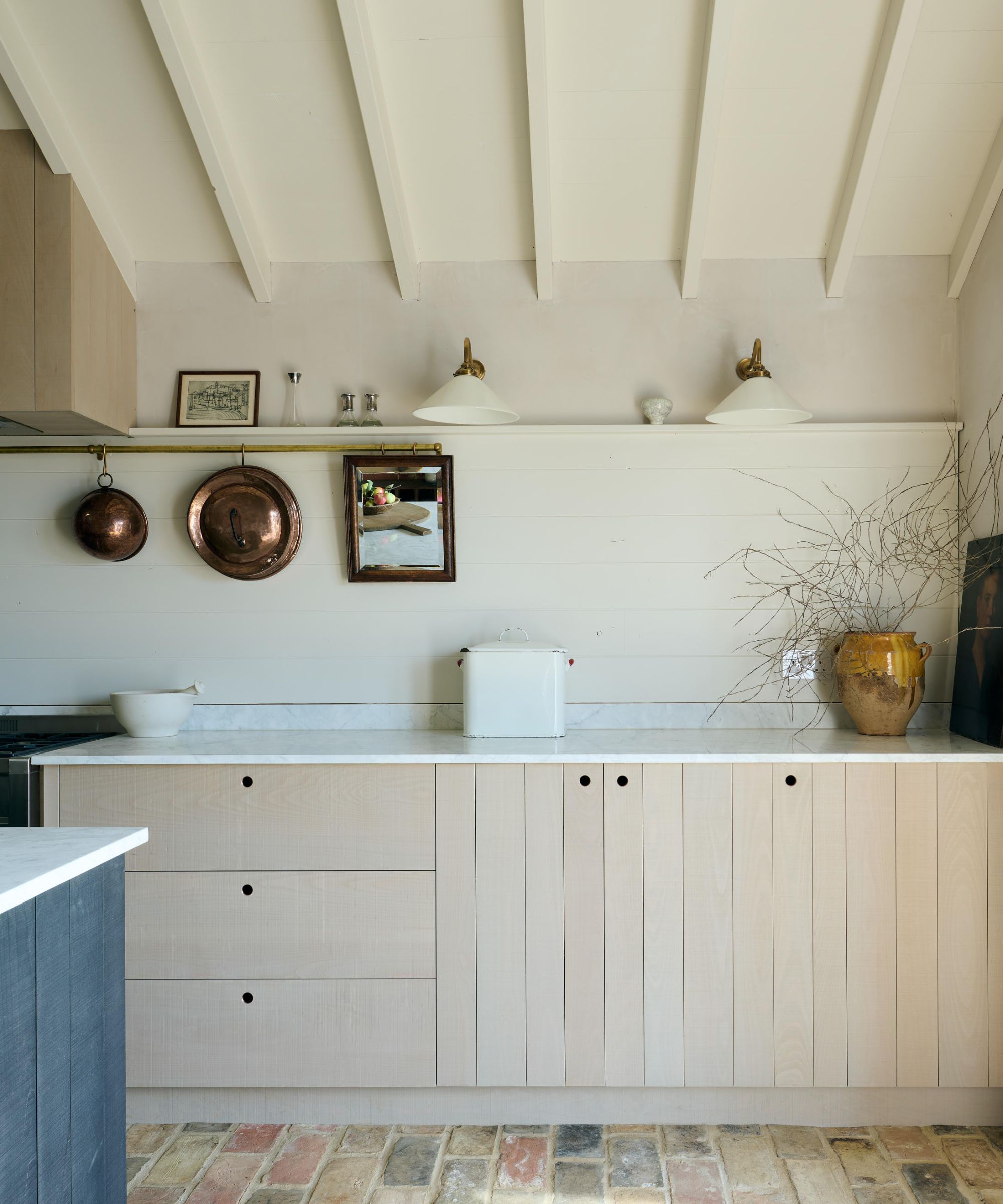
Small kitchens require careful planning to make the most of the valuable real estate offered by the room.
‘Single wall and galley kitchen layouts are typically used in smaller spaces and require greater efficiency when it comes to cabinetry,’ says David Thompson. ‘Maximizing the vertical wall space in these layouts is key to providing the needed storage space.’
There are options for making the most of this vertical space. ‘The storage in galley kitchens can be increased by using high wall cabinets and open shelving without making the room cramped,’ says interior designer Artem Kropovinsky.
It’s vital to think of room to move as well as room to store and to work in these layouts. ‘Paying attention to clearances for open doors of large appliances like refrigerators will ensure that circulation areas are maintained in these configurations,’ explains David.

Based in New York, Artem Kropovinsky boasts extensive global design experience spanning a decade. With a commitment to sustainability and authenticity, Artem, alongside his dedicated team, undertakes projects both in the US and internationally, earning recognition through prestigious design awards. Artem is the founder of Arsight, an esteemed global design firm known for its expertise in residential and commercial interior design.
Space-optimizing layouts for medium to small kitchens
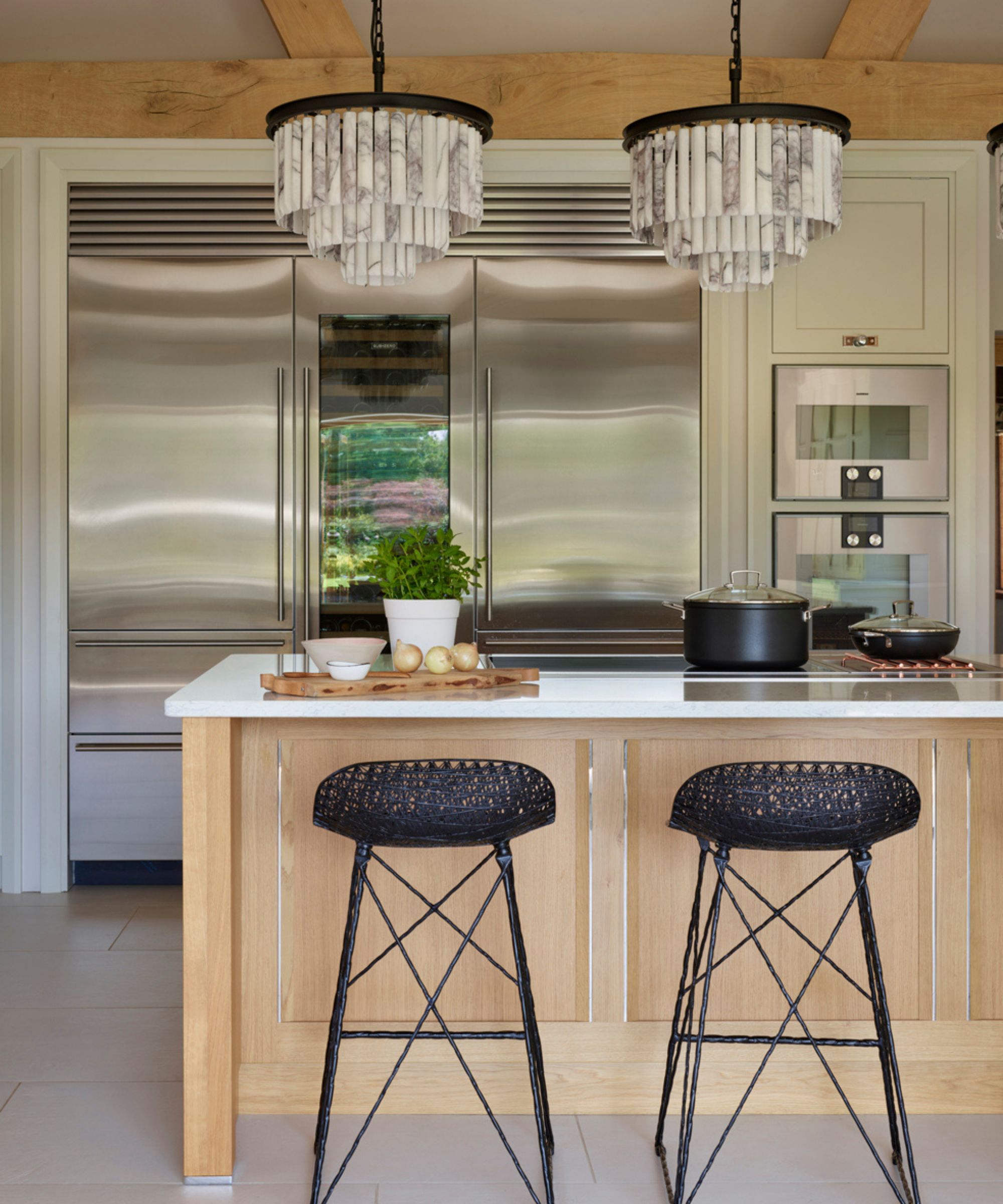
For a kitchen that falls short of the space that suits an island, there is a viable alternative. ‘Craving the feel of an island kitchen, but don’t have the square footage? asks David Thompson. ‘Consider a peninsular layout, which offers the opportunity for casual seating and additional workspace, but doesn’t require as much circulation space.’
There’s another option for medium and small kitchens. ‘L-shaped kitchens are also great for entertaining as they can accommodate multiple cooks and a dynamic flow of people and food,’ he says. ‘This layout works best in small or medium-sized spaces where the working triangle – connecting the sink, refrigerator, and stove/oven – remains compact.’
As for the kitchen triangle as a general concept, bear in mind that it’s not essential in every layout. ‘While the traditional kitchen work triangle provides a solid framework, don’t be afraid to break the triangle rules if your space calls for it,’ says David.
Note the need to use corners in L-shaped kitchens as well as U-shaped. ‘Corner storage solutions are necessary in L-shaped and U-shaped kitchens, utilizing every square inch,’ says Artem Kropovinsky.
What is the best kitchen layout for a large space?
If the room is rectangular, interior designer Alexis Elley of Textures Interior Design recommends a kitchen with an island. ‘I love creating a long island that runs parallel to a beautiful range and hood flanked by floating shelves or upper cabinets,’ she says. ‘That leaves the side walls for floor-to-ceiling storage, other appliances, and some counter space. A long island also gives lots of opportunity for storage, as well as your sink, dishwasher, beverage drawers, wine fridge, etc. Cabinets on the end caps of an island also create extra storage space.’
For kitchen layout success, it pays to know the kitchen space distance rules that ensure using the space is convenient, comfortable, and safe. For a compact room, there are small kitchen layout mistakes the experts say to avoid, and kitchen layout mistakes all sizes of room can suffer from as well as solutions to them. And if you’re stuck with a design you can’t change, there are ways to work with the worst kitchen layouts and improve the flow.
Sign up to the Homes & Gardens newsletter
Design expertise in your inbox – from inspiring decorating ideas and beautiful celebrity homes to practical gardening advice and shopping round-ups.

Sarah is a freelance journalist and editor. Previously executive editor of Ideal Home, she’s specialized in interiors, property and gardens for over 20 years, and covers interior design, house design, gardens, and cleaning and organizing a home for Homes & Gardens. She’s written for websites, including Houzz, Channel 4’s flagship website, 4Homes, and Future’s T3; national newspapers, including The Guardian; and magazines including Future’s Country Homes & Interiors, Homebuilding & Renovating, Period Living, and Style at Home, as well as House Beautiful, Good Homes, Grand Designs, Homes & Antiques, LandLove and The English Home among others. It’s no big surprise that she likes to put what she writes about into practice, and is a serial house renovator.
-
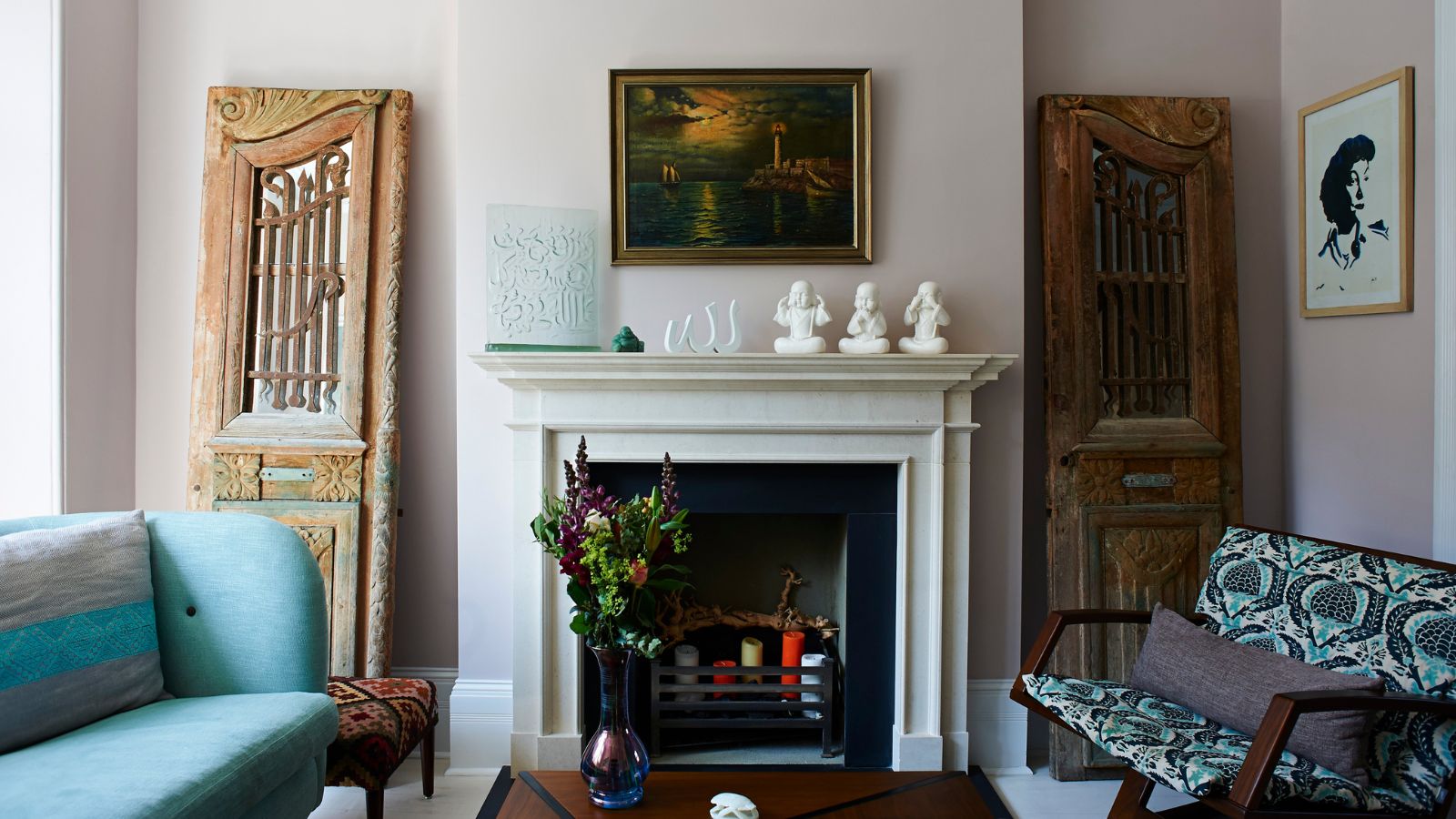 'It's a fast reset button' – using the 1, 2 ,3 ,4, 5 decluttering method cleared my persistent mess in seconds
'It's a fast reset button' – using the 1, 2 ,3 ,4, 5 decluttering method cleared my persistent mess in secondsIt's easy, effective and so quick to do
By Ottilie Blackhall Published
-
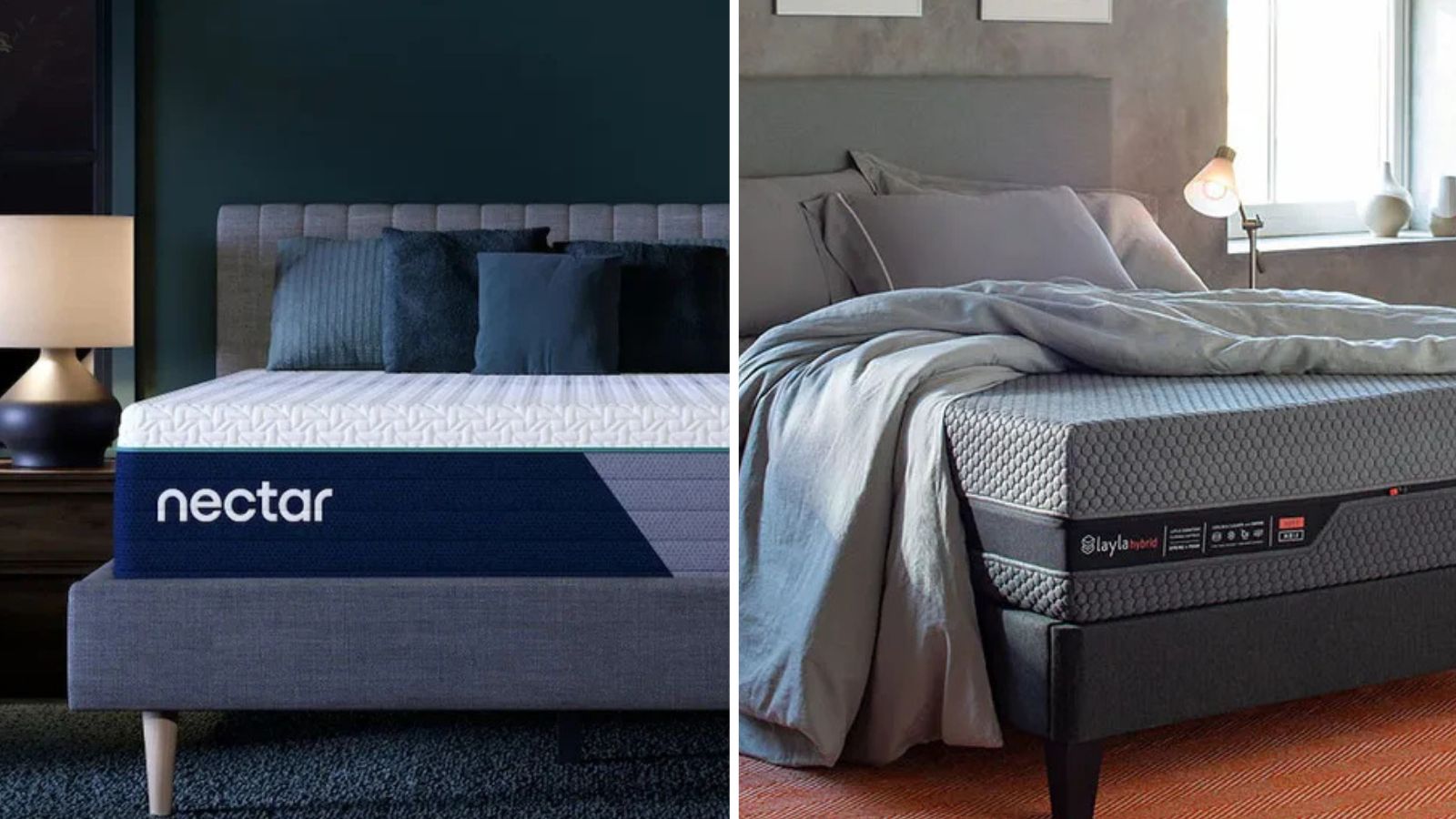 Nectar vs Layla – which mattress brand is best on test?
Nectar vs Layla – which mattress brand is best on test?I've set the Nectar Premier Hybrid Mattress and the Layla Hybrid Mattress head to head to help you work out which mattress meets your needs
By Emilia Hitching Published